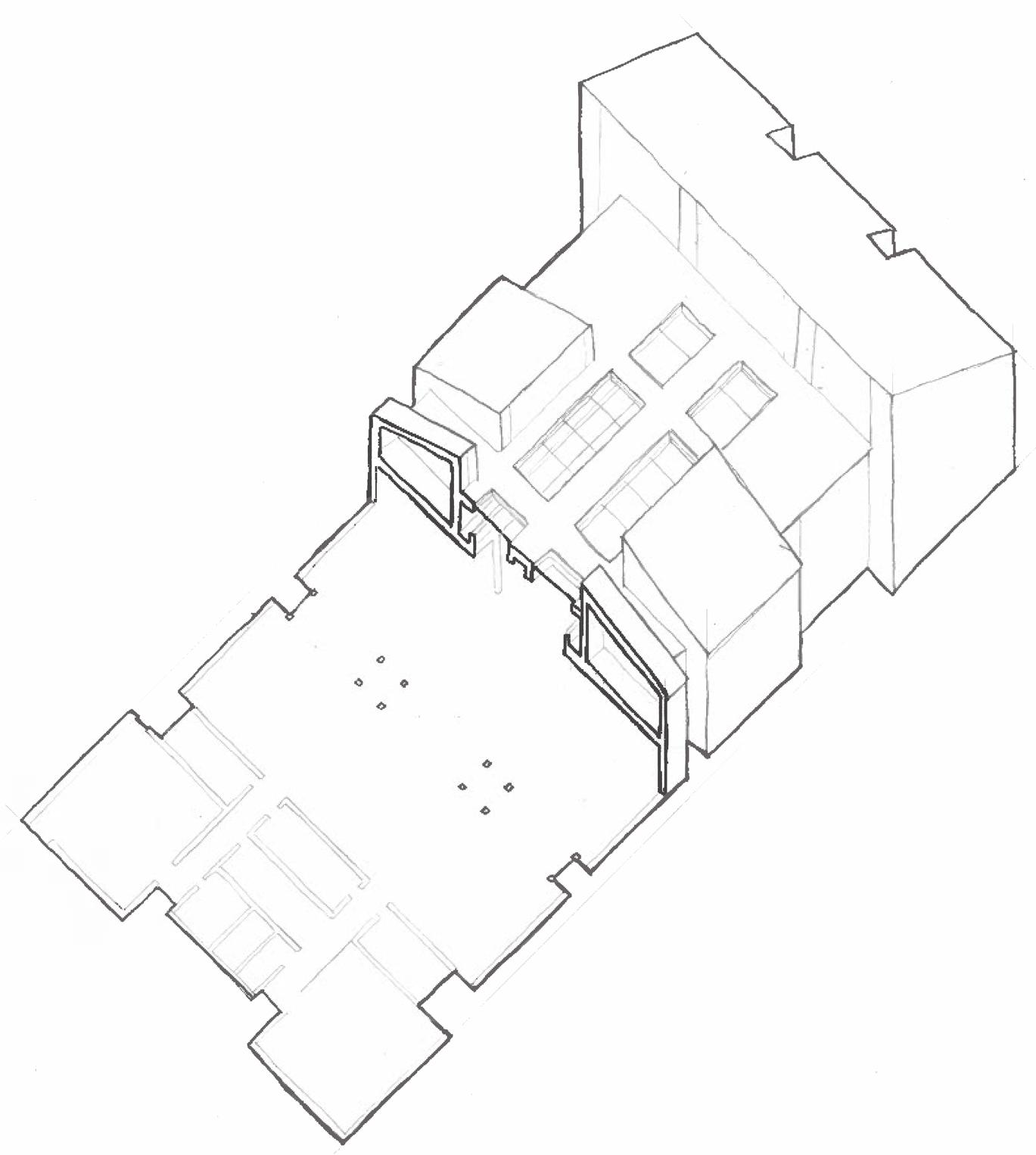

ARCHITECTURE PORTFOLIO
MAJDOLINE BAKER
2019-2025
Architecture Society
Creating
Riverwalk
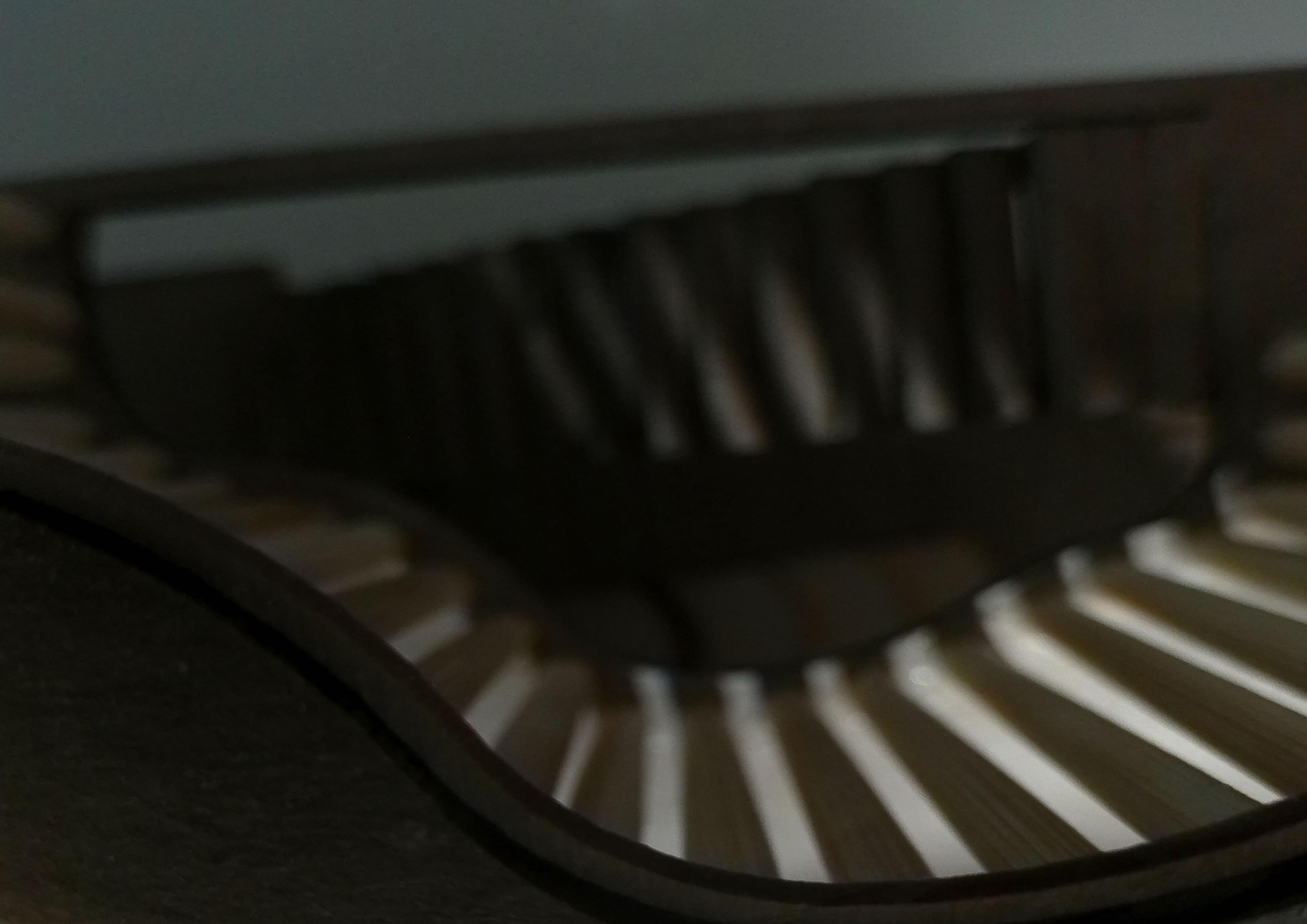
Fisher House Study
Studying
Adaptation
Investigating
Drawings + Sketches
Representing
Photography
Exploring
ARCHITECTURAL SOCIETY
The Springfield Architectural Society is a studio project based in an idealized urban neighborhood of Springfield. Part of a twophase development series, it embodies the idea of organicallyinformed public space and seeks to have a similar design language as the Riverwalk project, done in the same studio as well as on the same site. Using design principles from the Riverwalk, I incorporated organic design within the urban infill building. Inspiration was taken from the site’s nearby river, which translated to the use of curvilinear geometry throughout the building’s facade, interior, and public space elements.
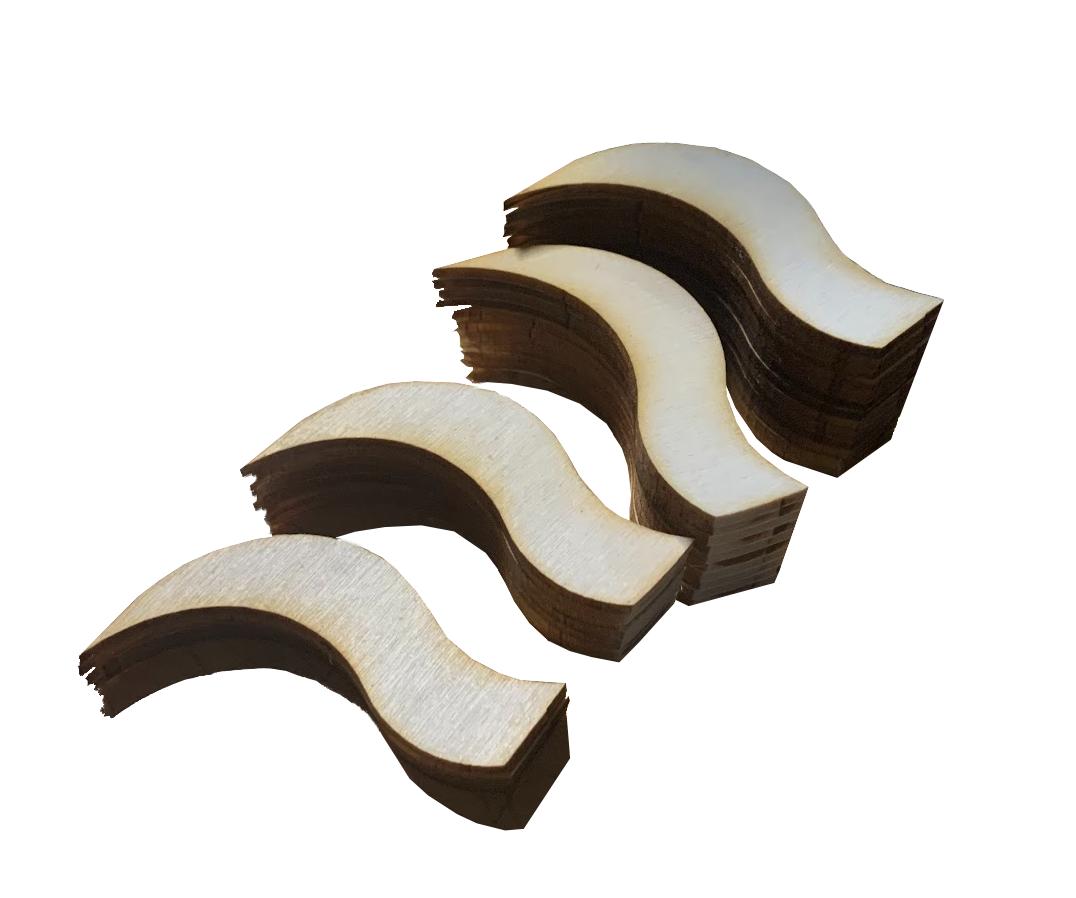
SPRING 2025
UNIVERSITY OF MARYLAND
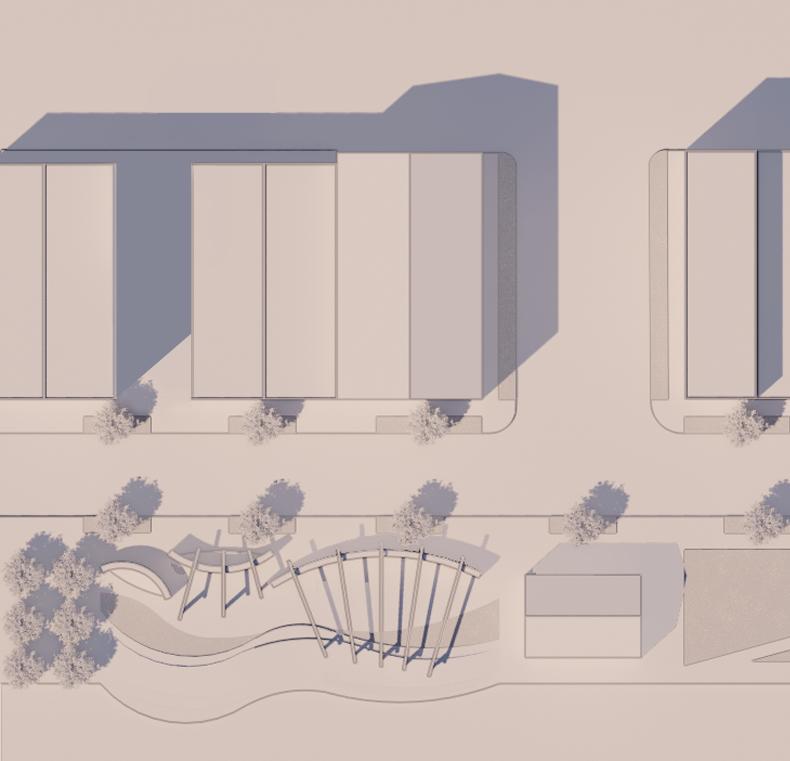
SITE
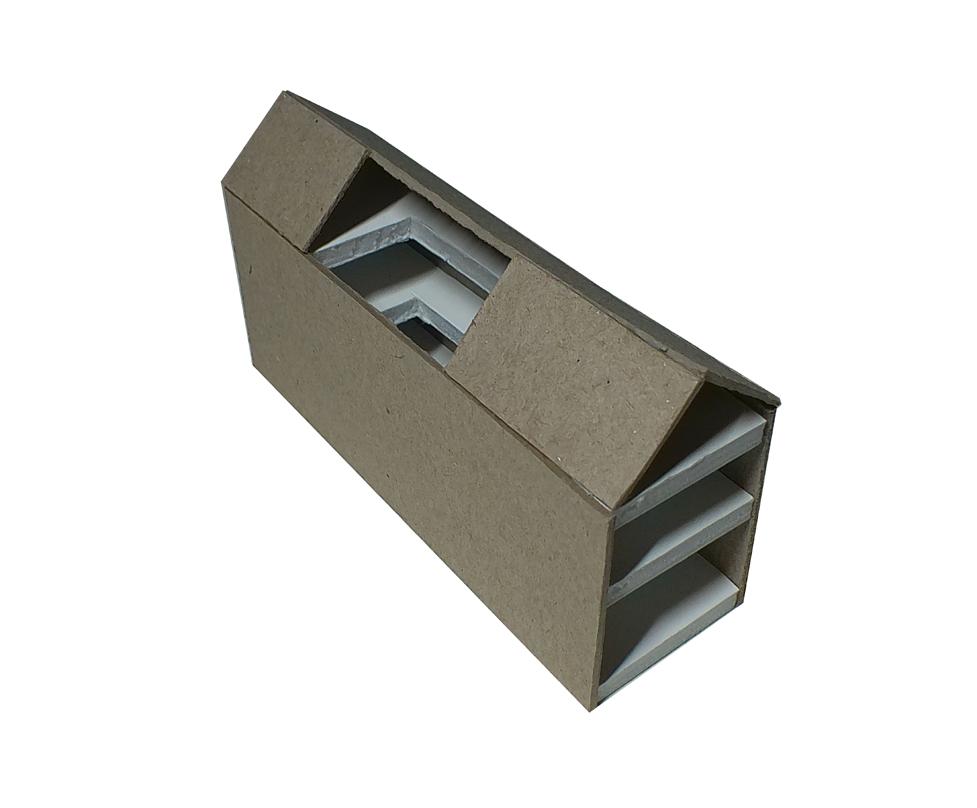
STUDY MODEL exploring non-organic forms to contrast the Riverwalk
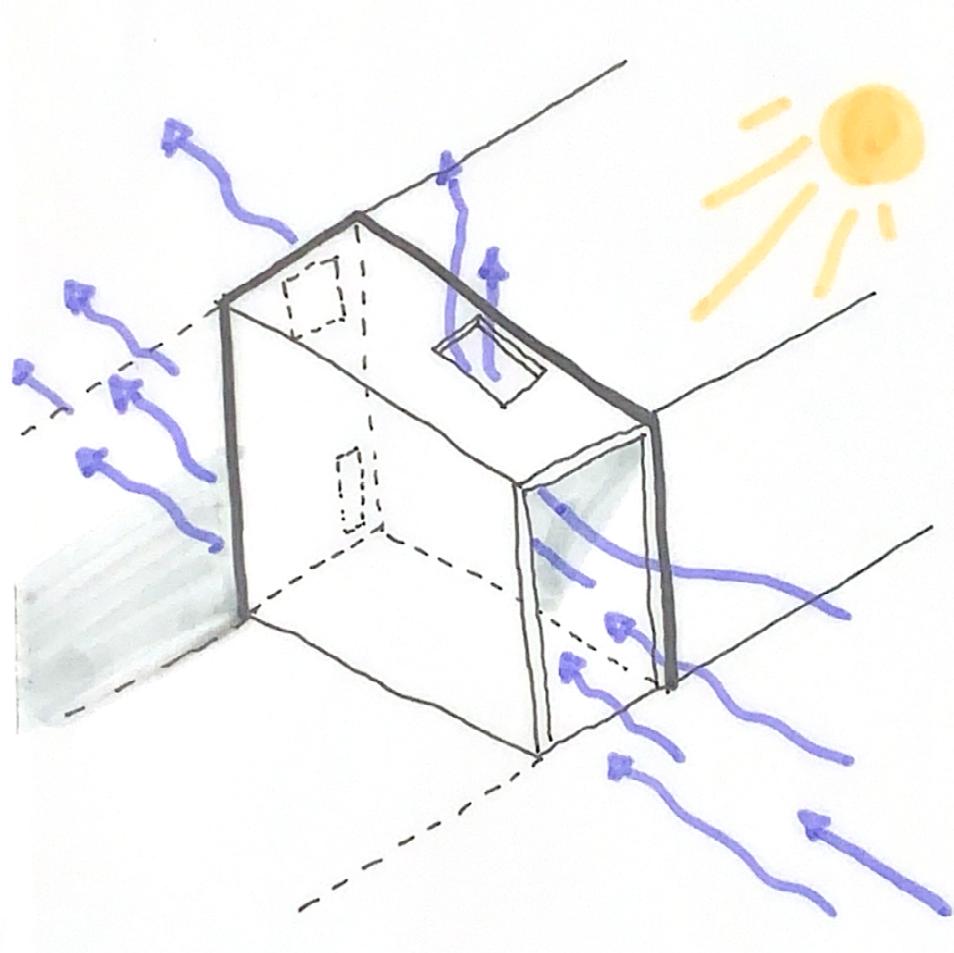
SITE CONDITIONS
In its beginnings, the project was guided by two major design principles: responding to the site conditions and conforming to organic geometry. A study of the site conditions, using weather simulators and 3D design software, revealed strong southern winds and harsh overhead and front-facing sun exposure. To maximize the use of natural lighting without making users uncomfortable with too much direct sunlight, I made use of a vertical louvre concept that also mimicked the feeling of being in a forest.
SPRINGFIELD RIVER
WATER
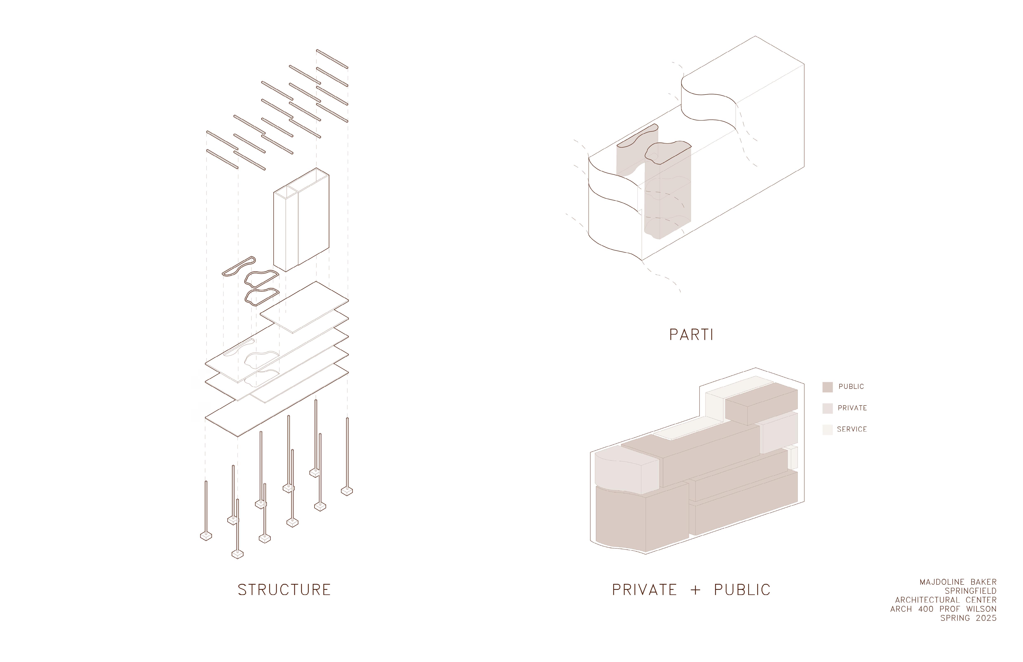
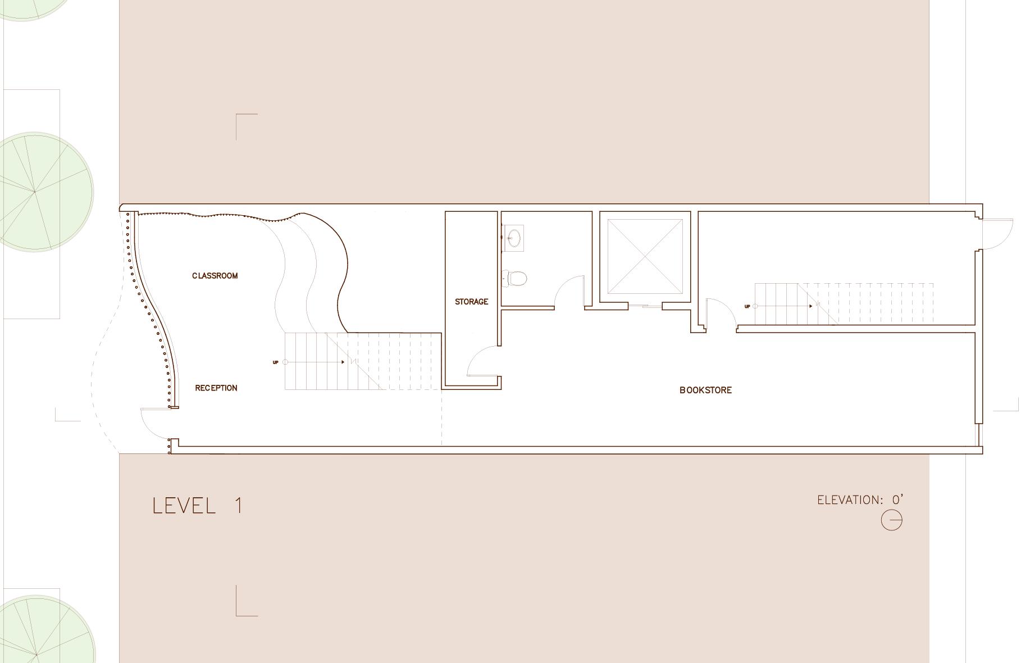
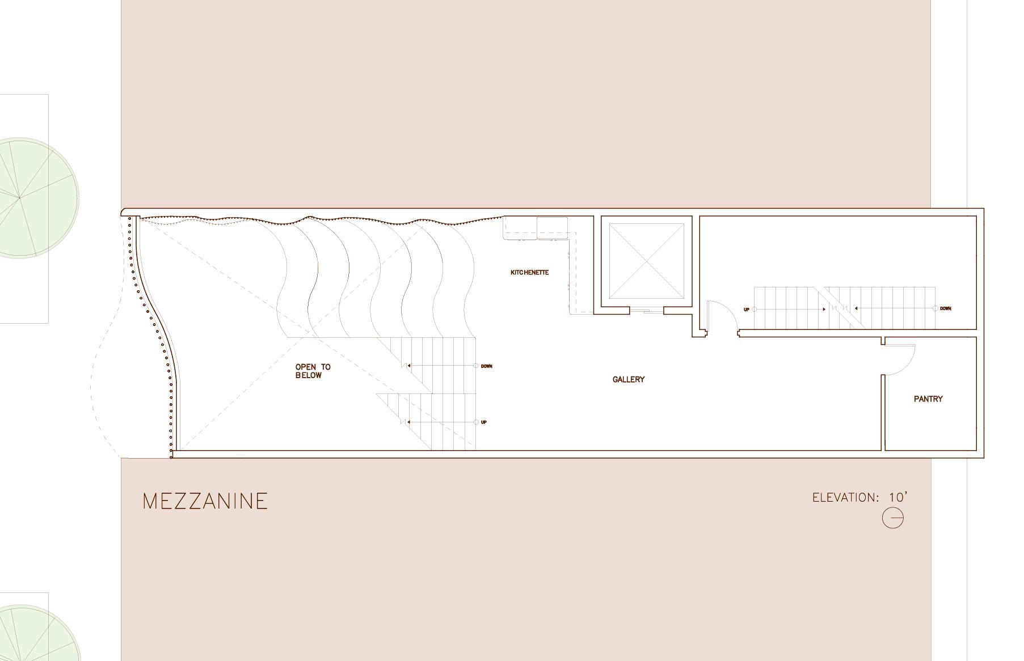
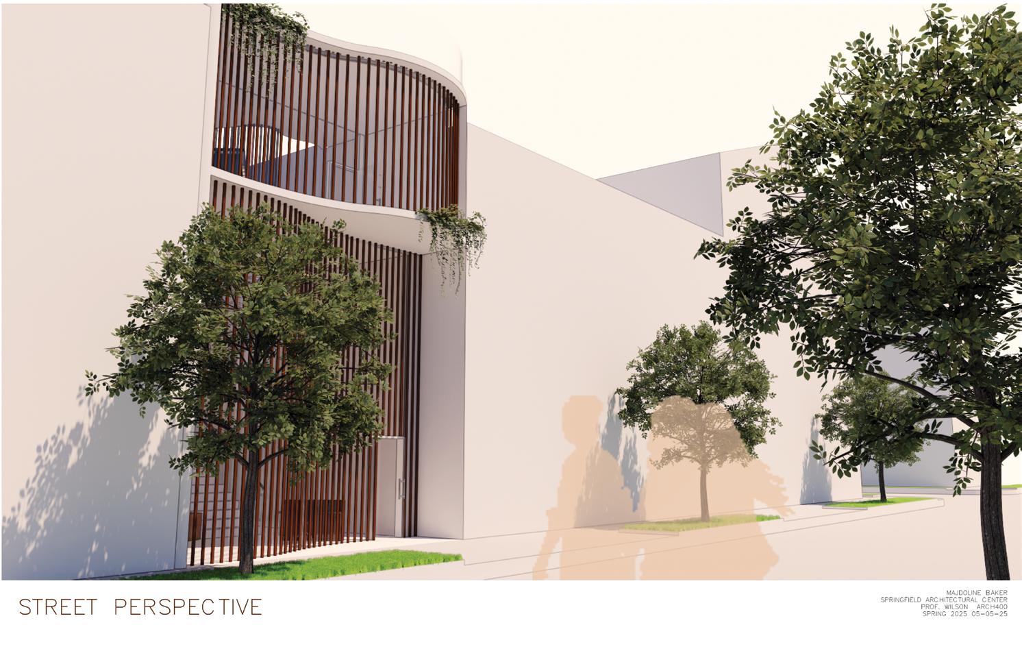
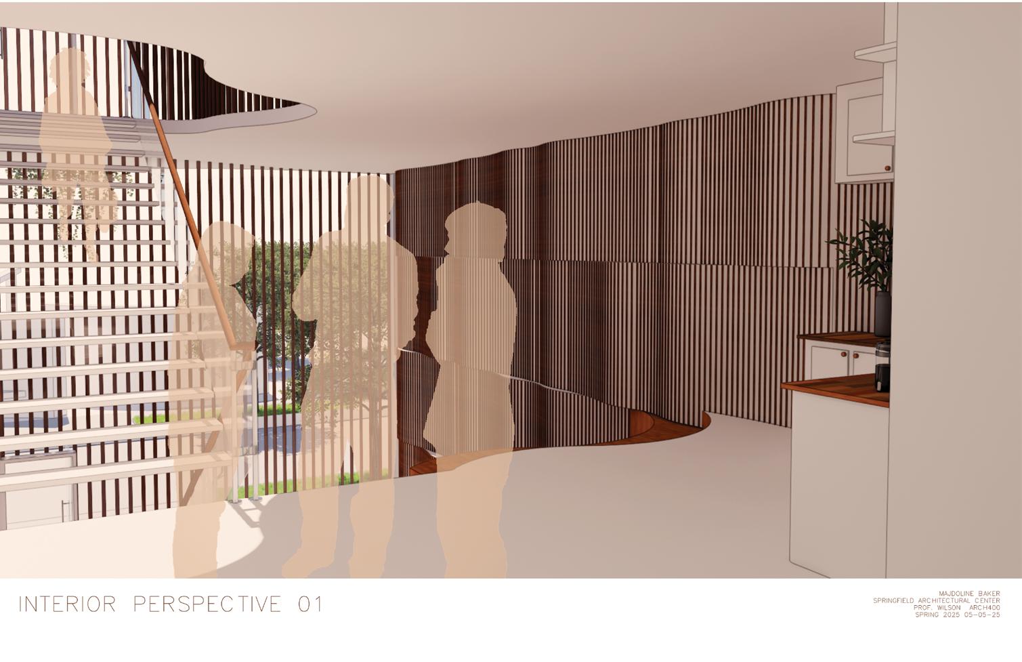
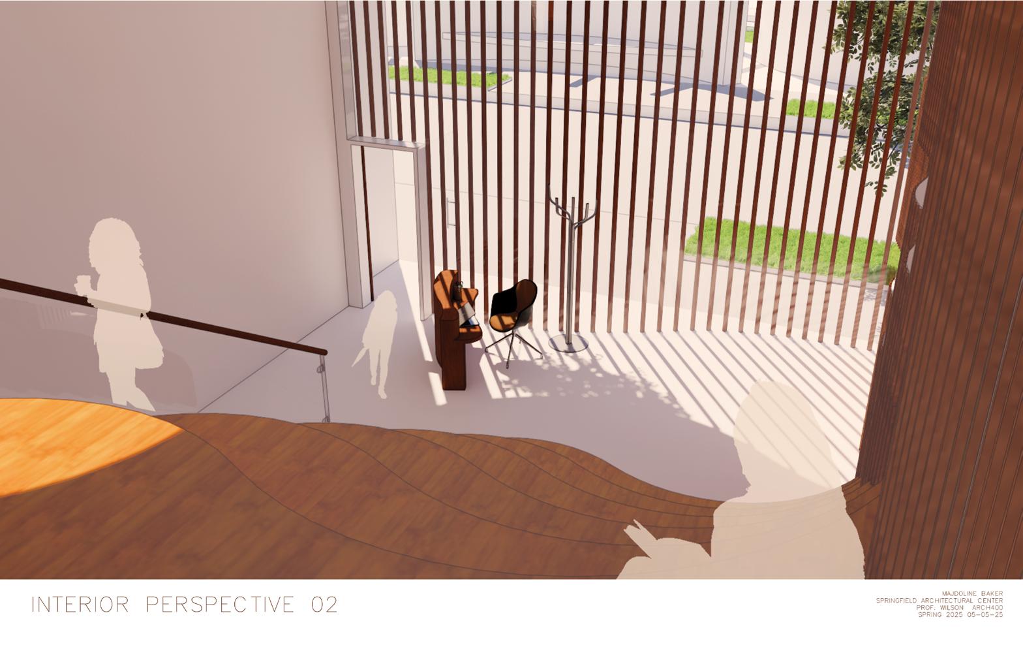
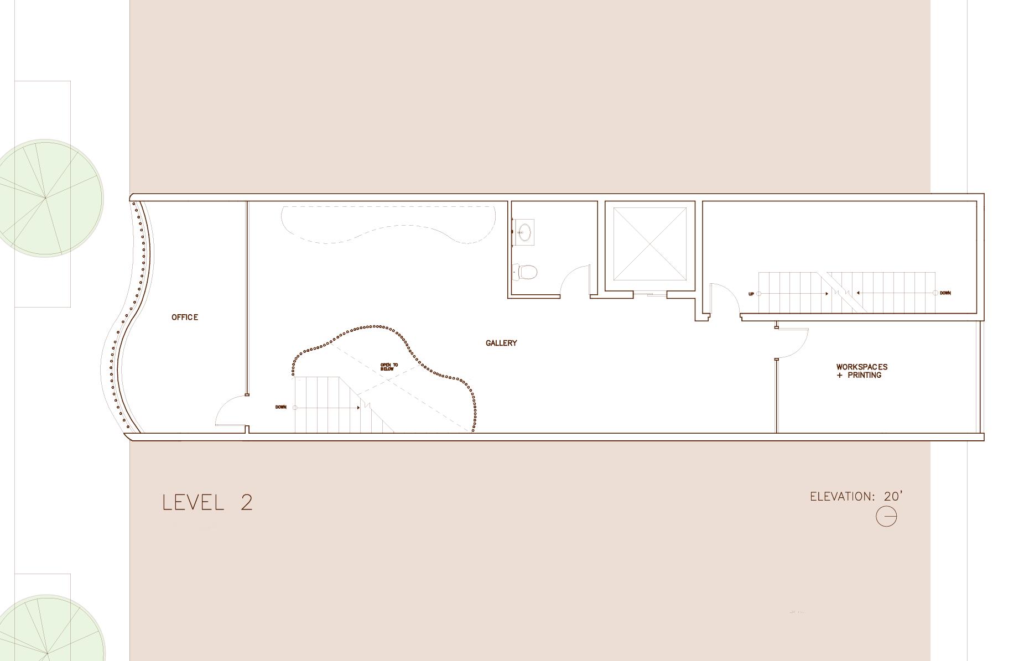
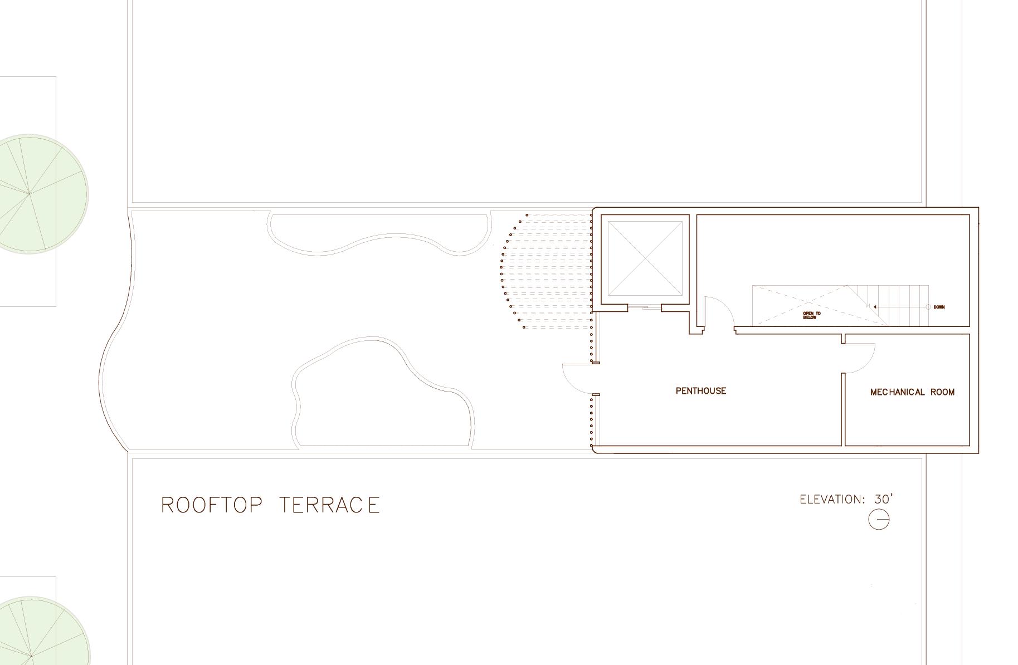
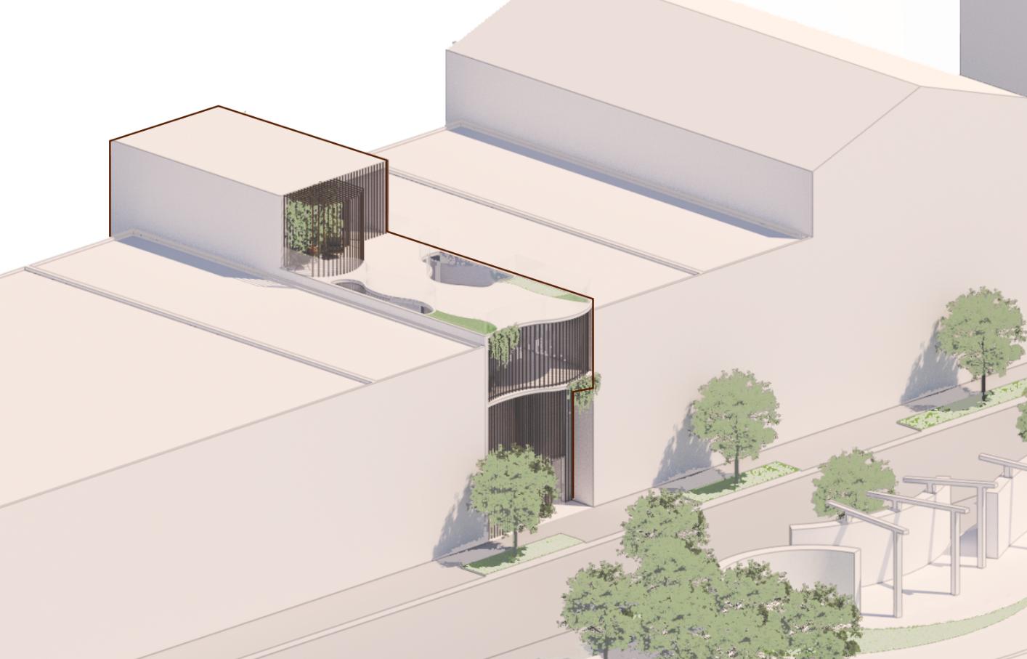
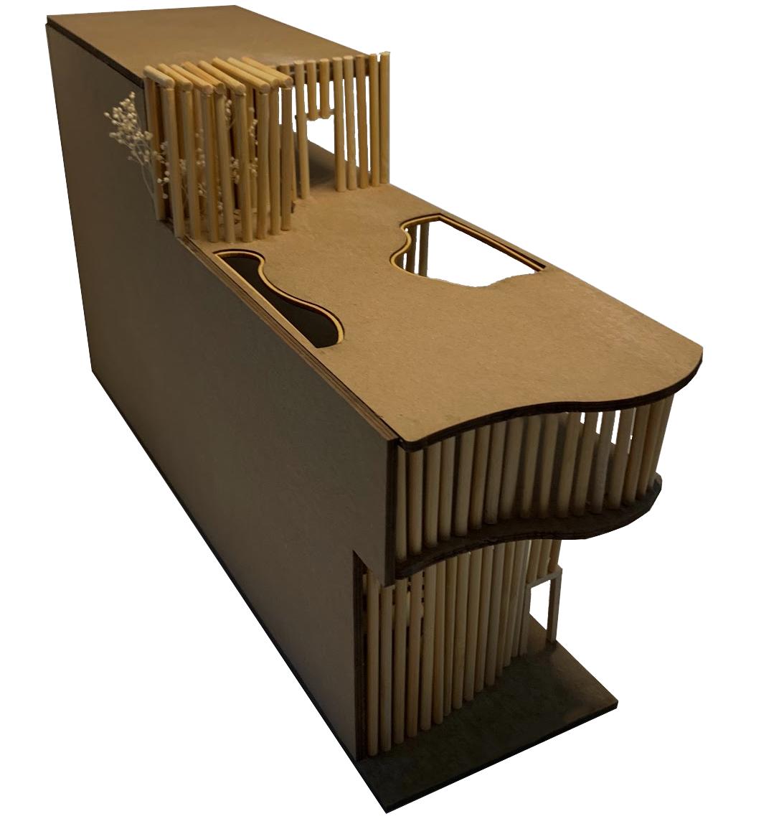
ISOMETRIC VIEW
FINAL MODEL
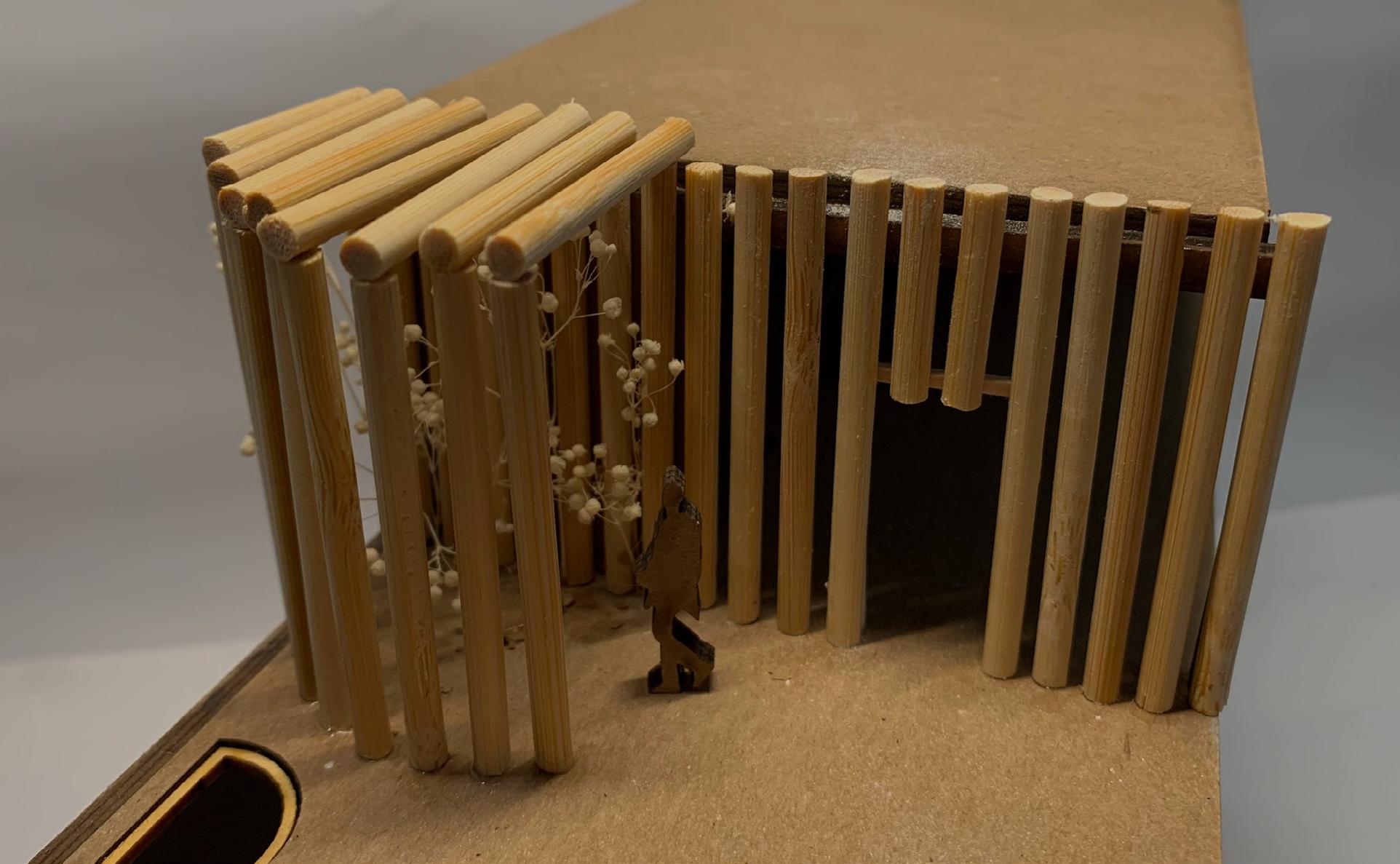
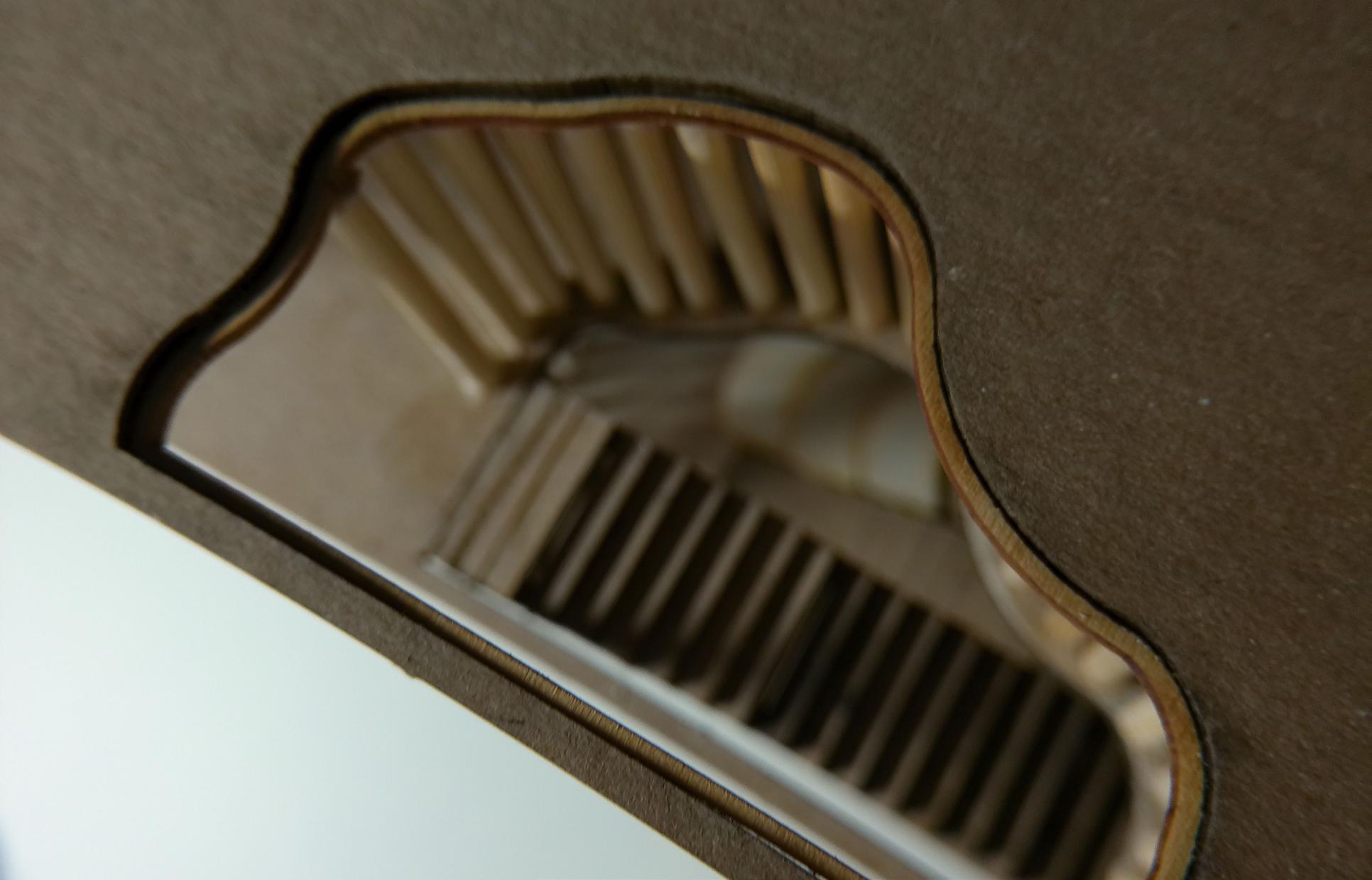
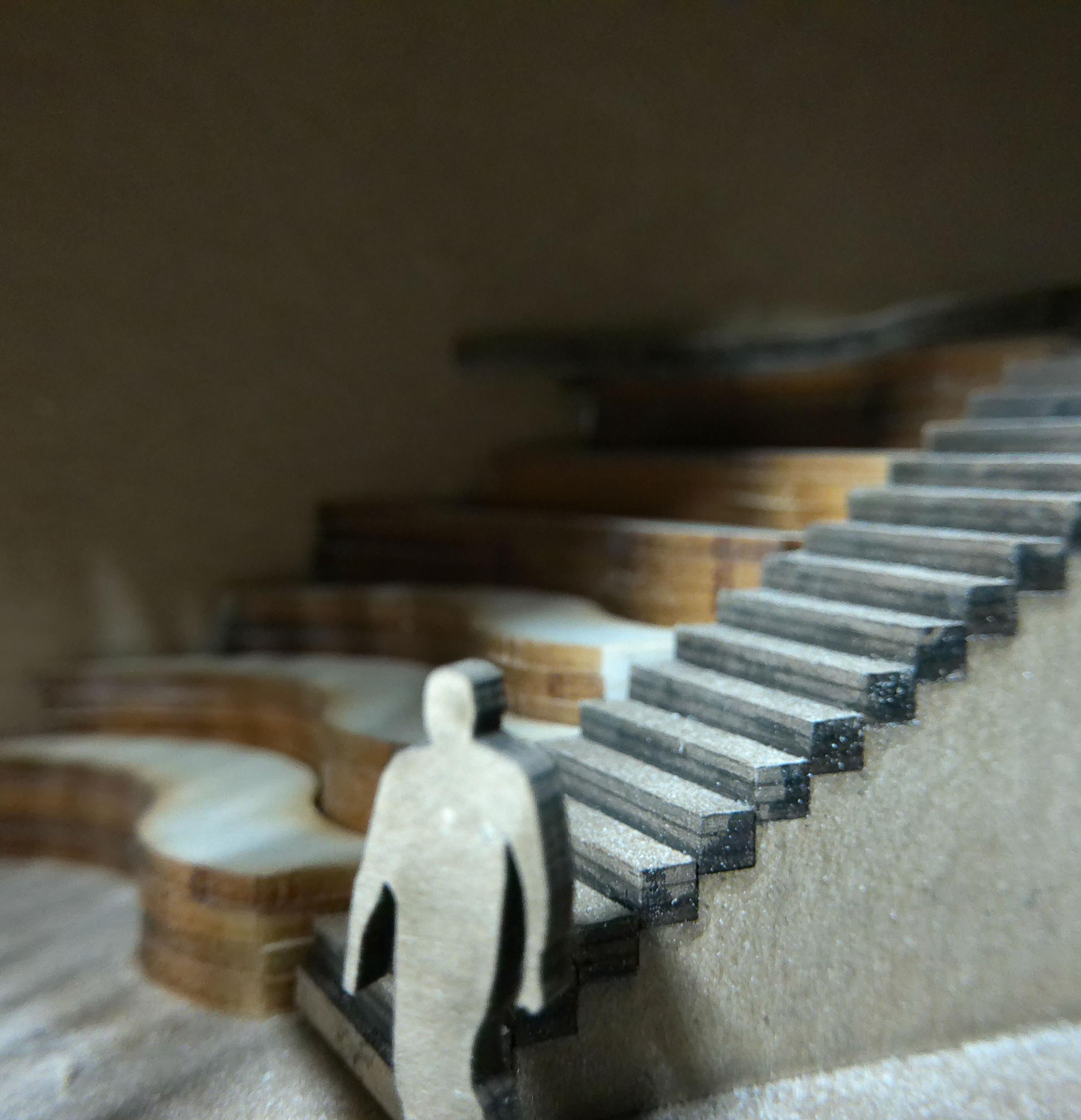
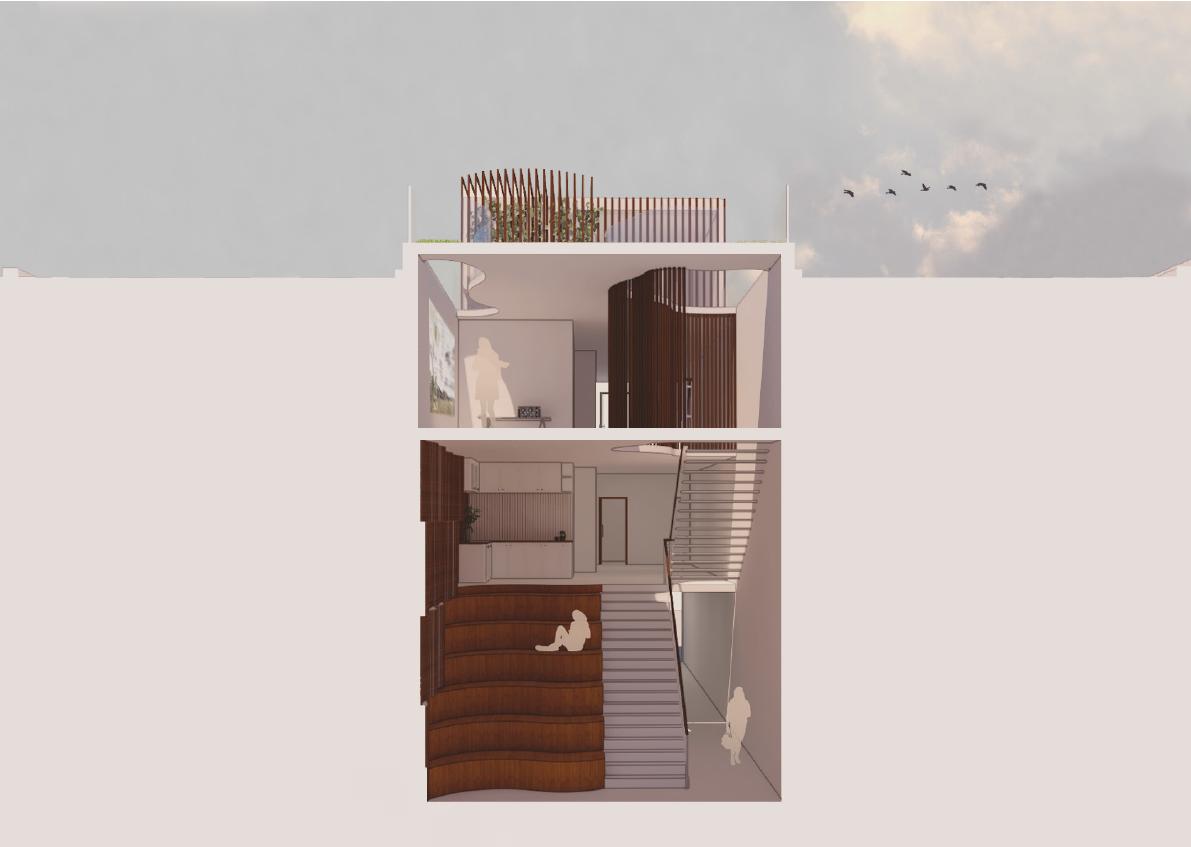
TRANSVERSE SECTION
RIVERWALK
The Riverwalk is a studio project that sought to revitalize an ideal riverside site in the urban setting of Springfield, MD. Inspiration for the project was heavily taken from the site’s connection to the river. From this, I settled on using simple and randomized curvilinear forms as the guiding geometry of the project. By arranging them randomly, I sought to mimic the unpredictability and diversity of the natural world. These forms were brought into the urban context to promote sustainability and individual well-being through connecting users to the natural environment.
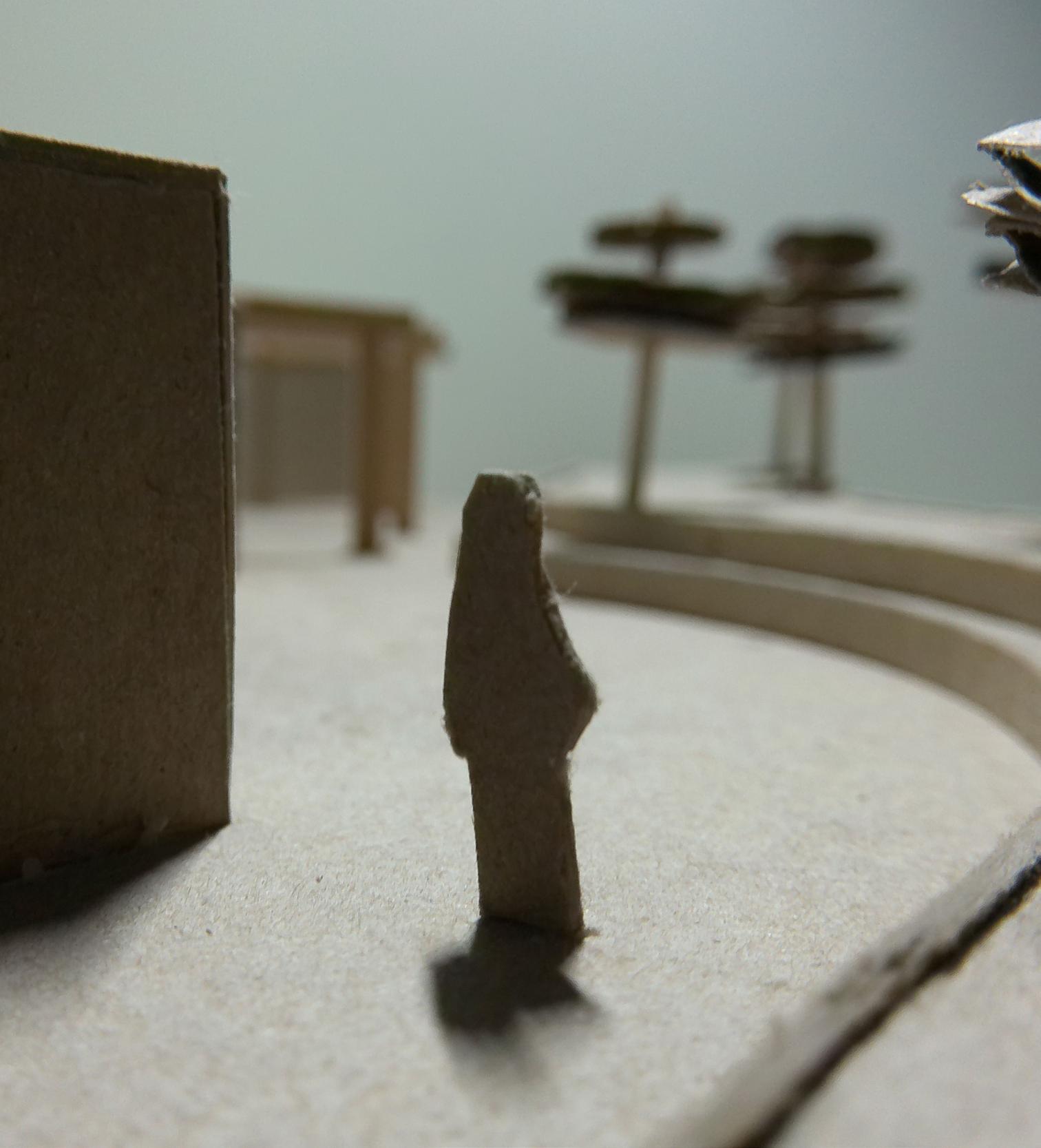
SPRING 2025
UNIVERSITY OF MARYLAND
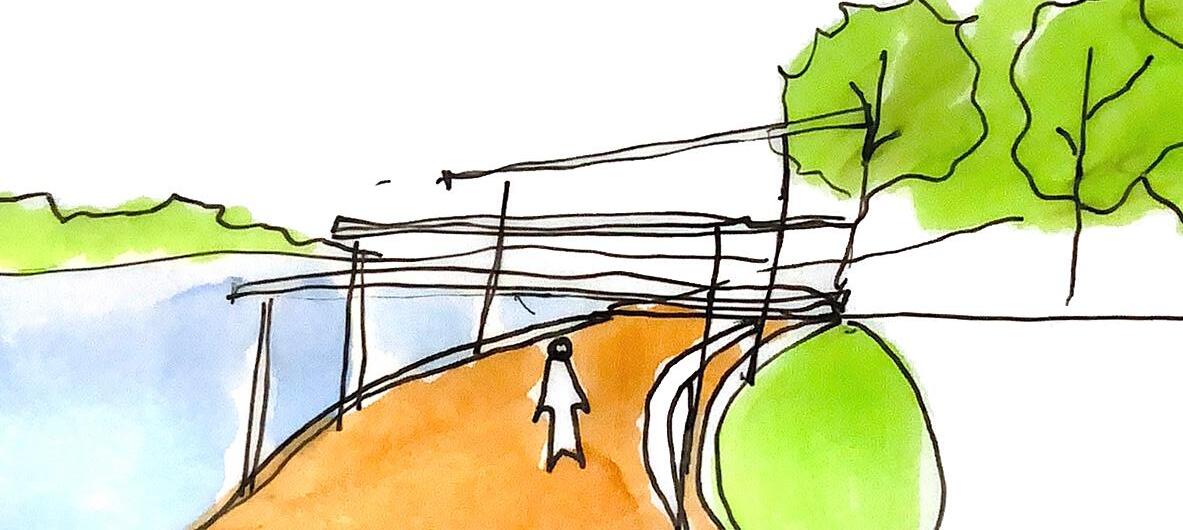
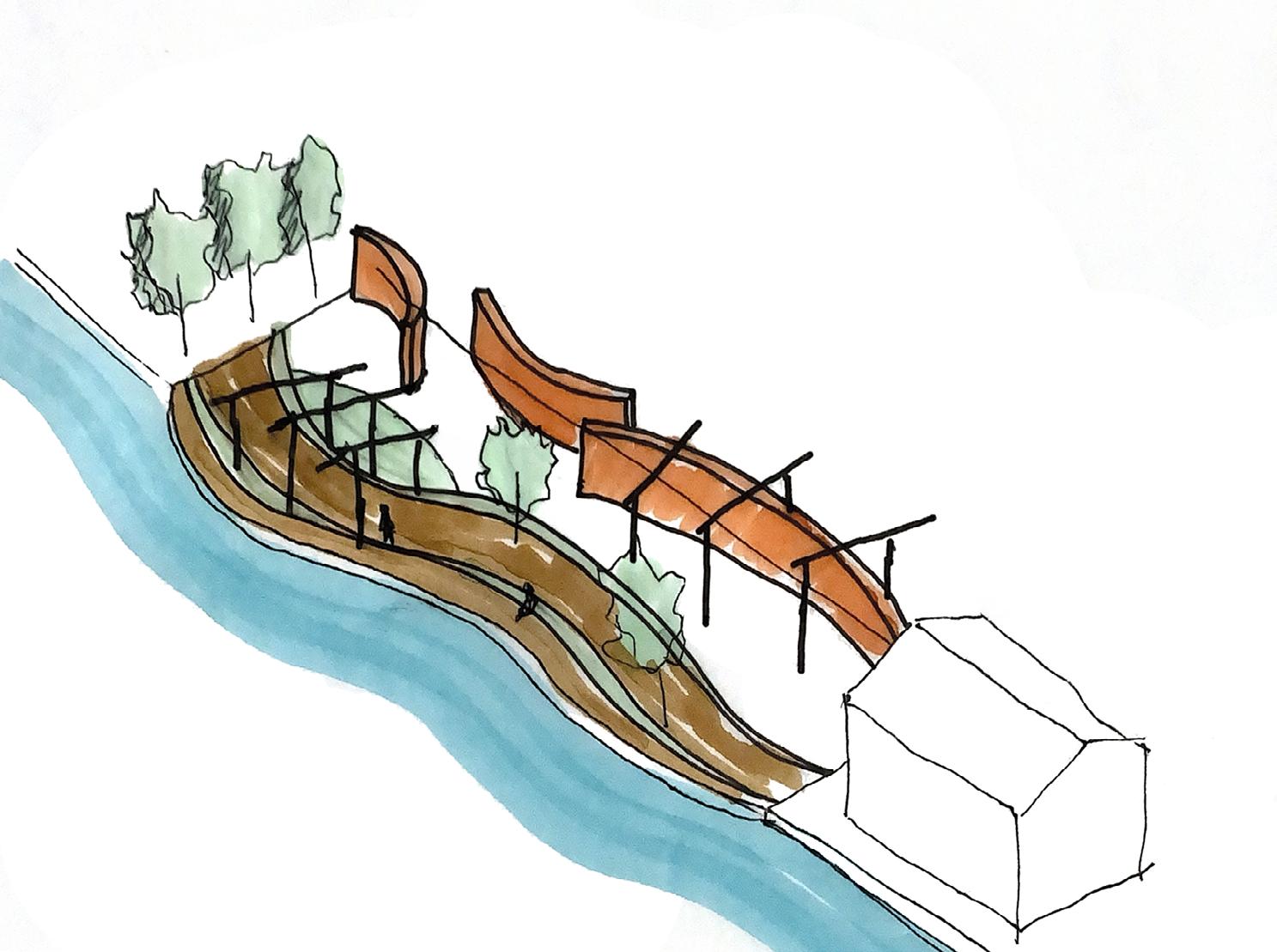
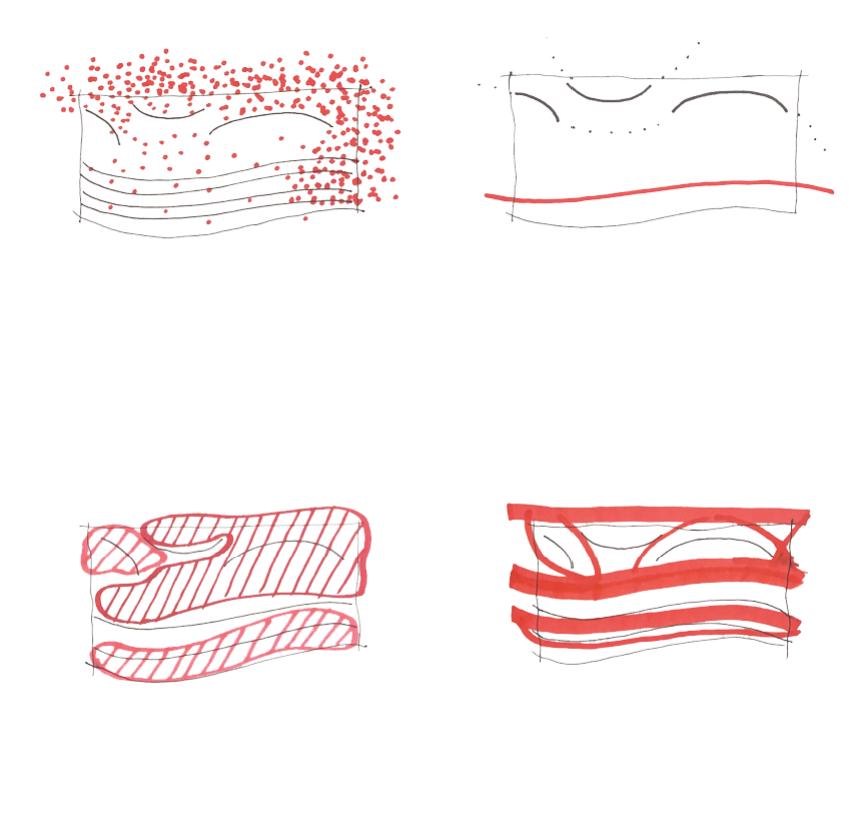
THE OLD HISTORICAL WALL ON THE SITE IS TRANSFORMED TO FIT INTO THE NEW SITE GEOMETRY WHILE ALLOWING FOR MORE
TERRACED WALKWAY TO PROVIDE SEATING AND SURROUNDING VIEWS OF THE RIVERSIDE
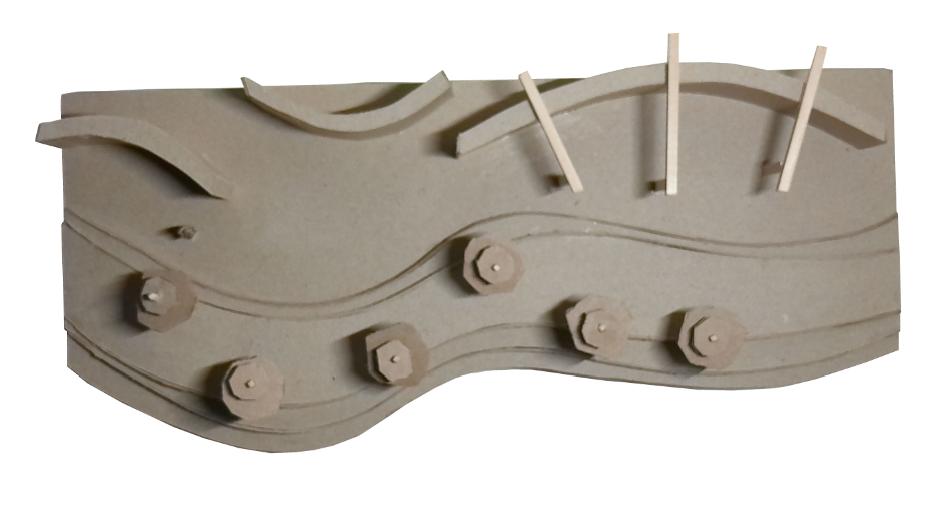
FIRST LARGE SCALE MODEL
LANDSCAPING INTRODUCED TO PREVENT SITE RUNOFF AND PROVIDE A PLACE FOR USERS TO ENGAGE IN VARIOUS FORMS OF RECREATION
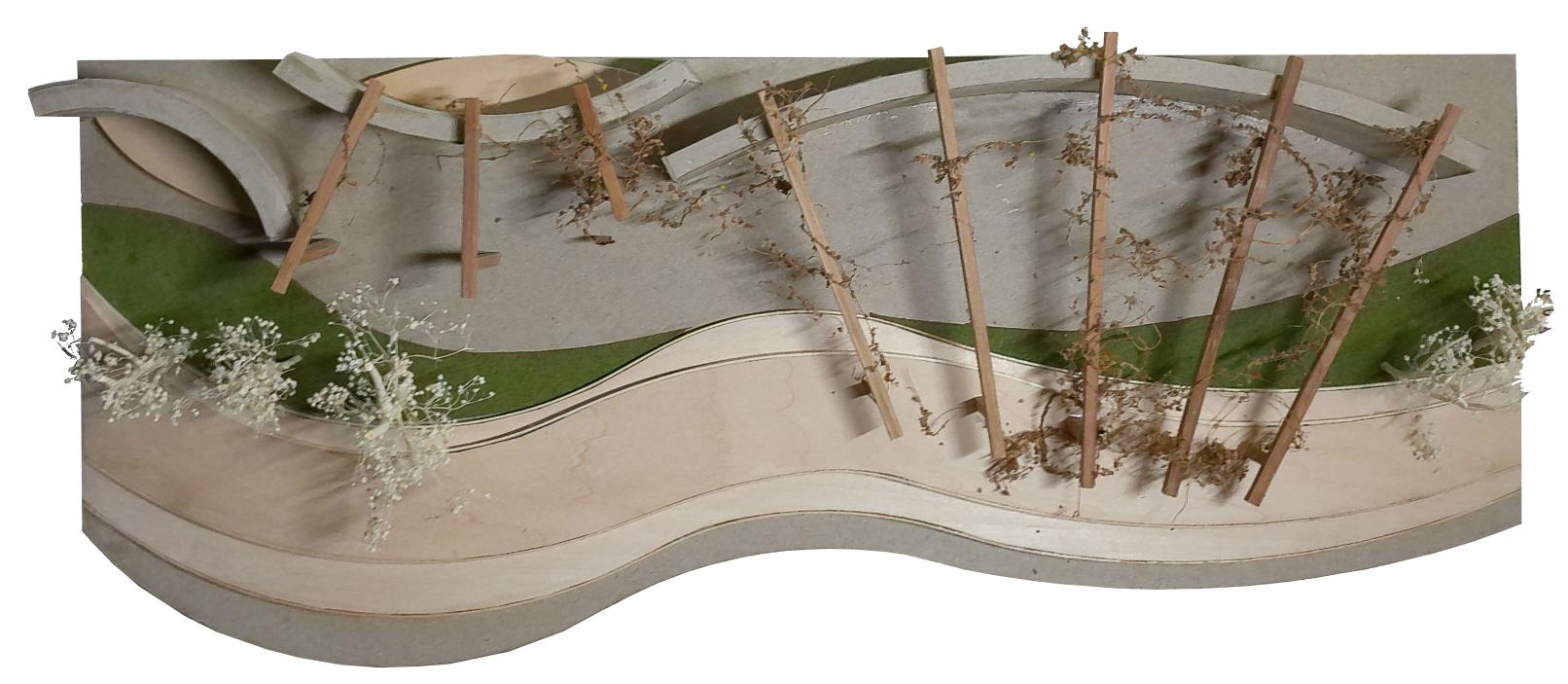
FINAL MODEL
OVERHEAD SHADING INTRODUCED AND EXPANDED FOR USER COMFORTGREENERY ALLOWED TO GROW TO INCREASE THE SIZE OF SHADED AREAS AREA OF OPEN SPACE MAXIMIZED TO ACCOMMODATE COMMUNITY EVENTS TREES PROVIDE OVERHEAD CANOPY EXTENSION, AS WELL AS ADDITIONAL SECLUSION FOR THE RIVERWALK TO DISTANCE USERS FROM THE URBAN ENVIRONMENT
MODEL SCALE: 1' 0" = 1/8"
MODEL SCALE: 1' 0" = 1/8"
ISOMETRIC
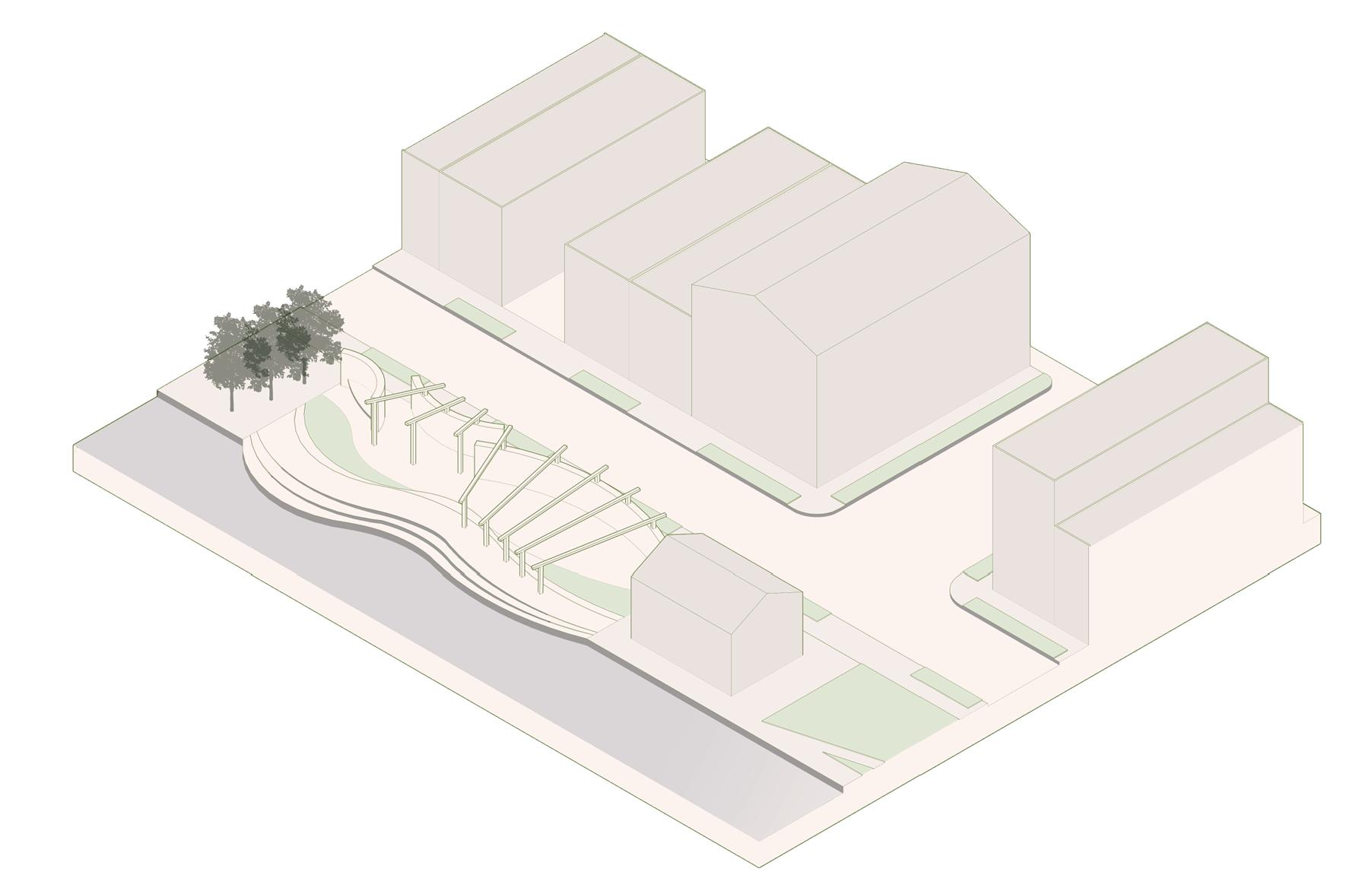
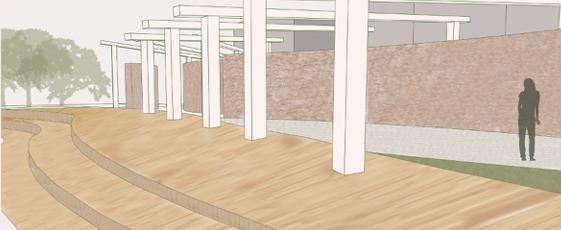
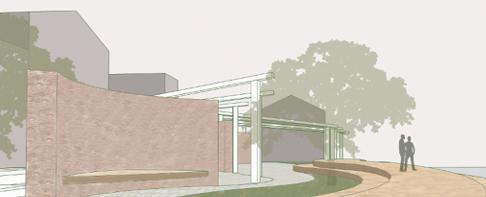
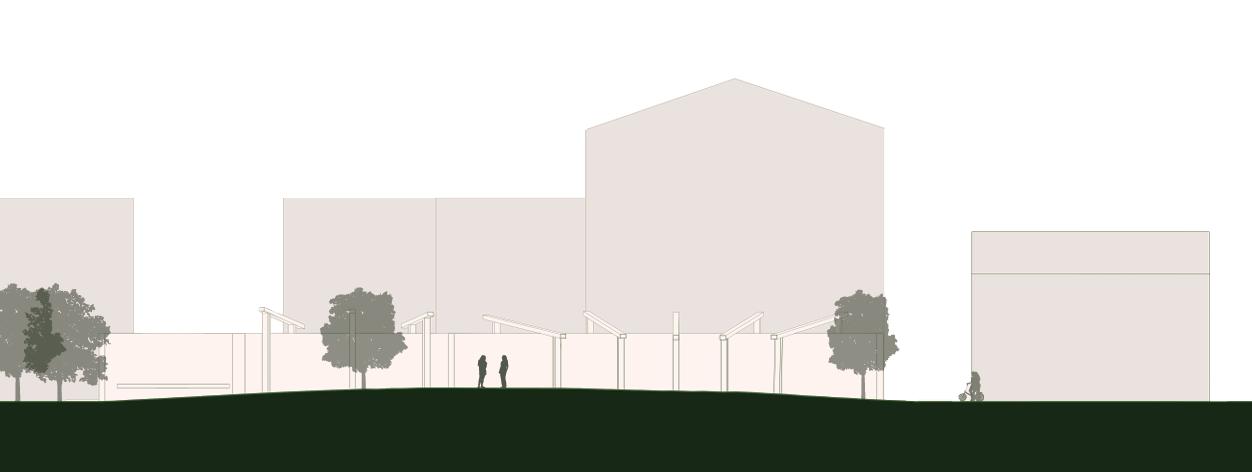

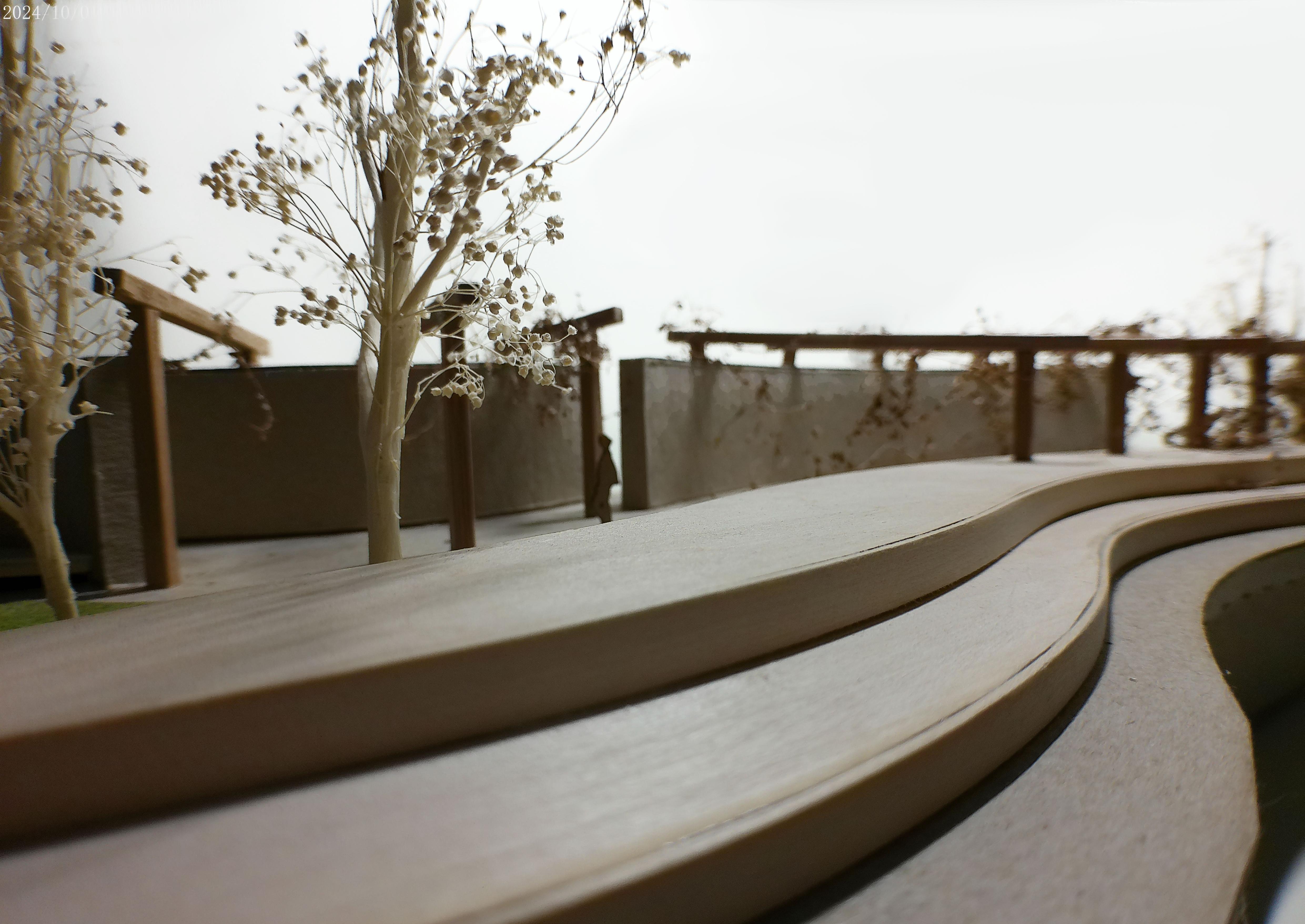
MODEL PERSPECTIVE
ADAPTATION
After an in-depth case study of the Farnsworth house, I envisioned a new adaptation of Casa de Vidro by Lina Bo Bardi. Taking inspiration from Mies van der Rohe’s influential international style, I adapted Casa de Vidro to embody an open-concept plan that elevated users into the natural environment of Brazil.
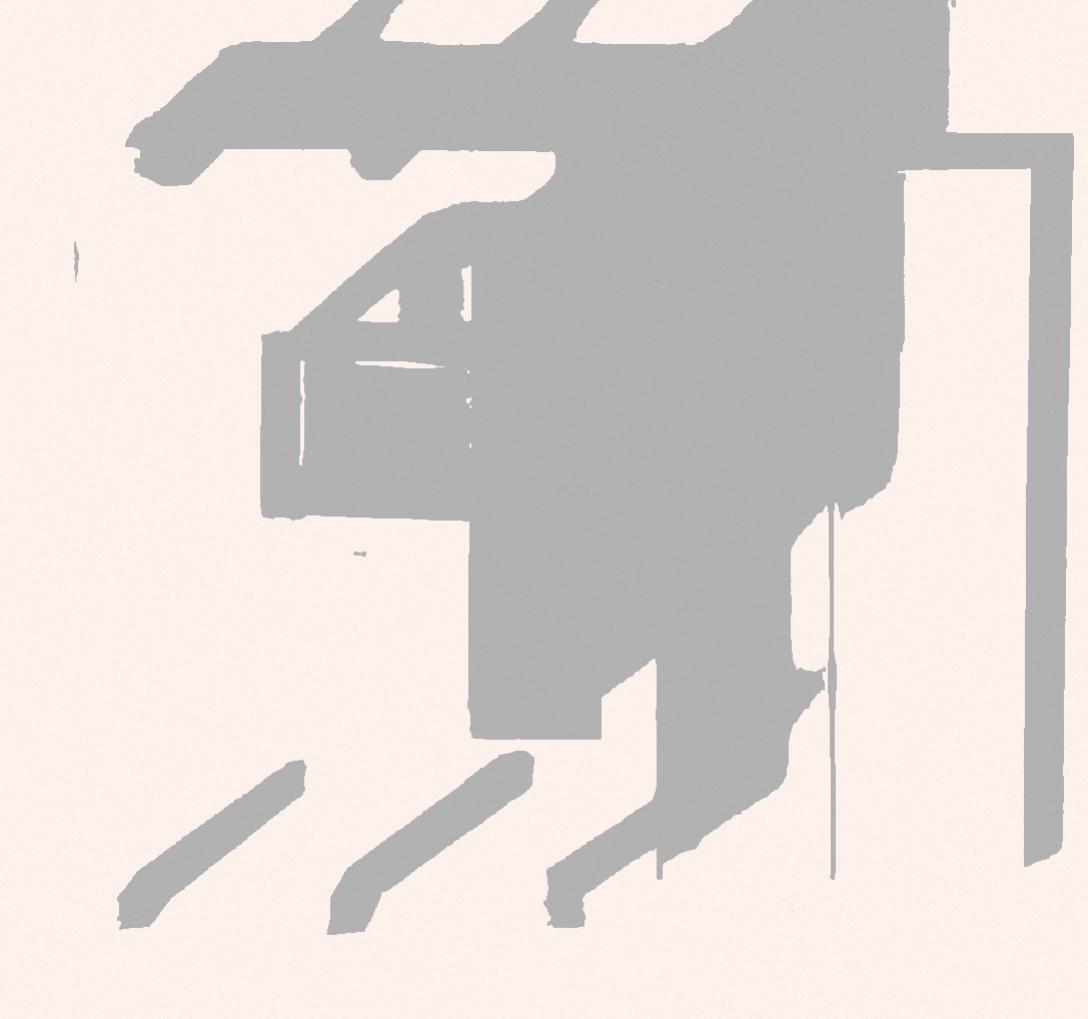
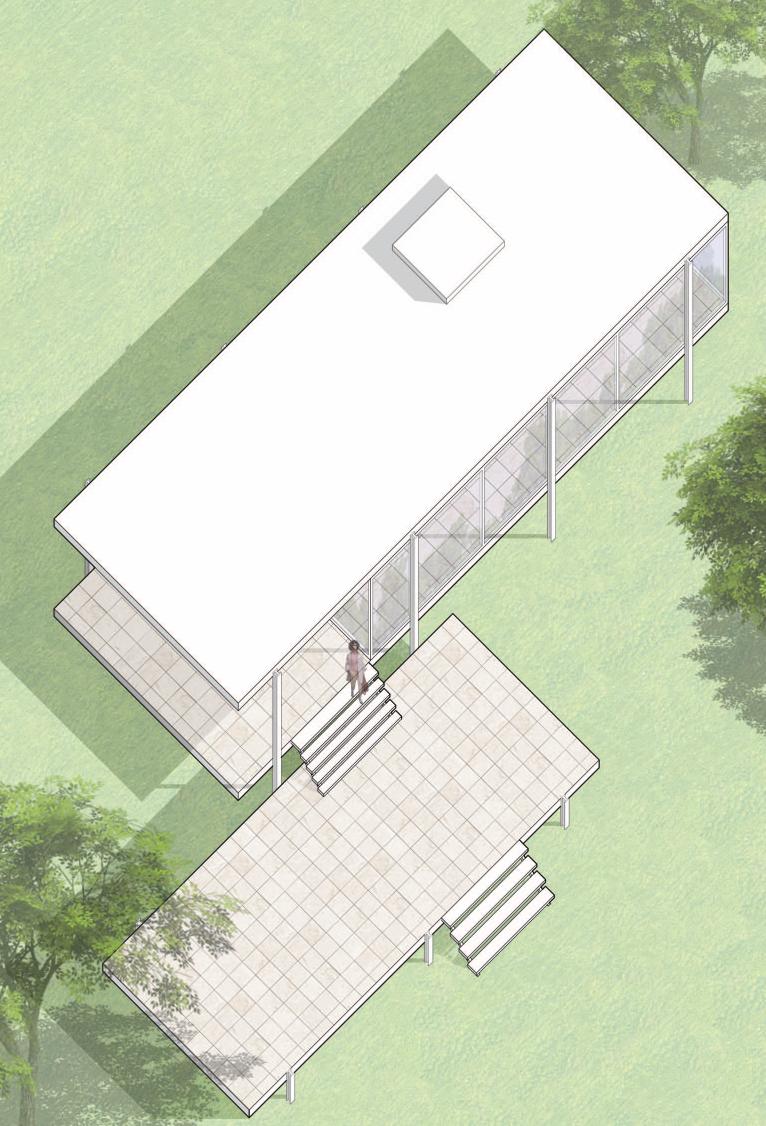
AXONOMETRIC
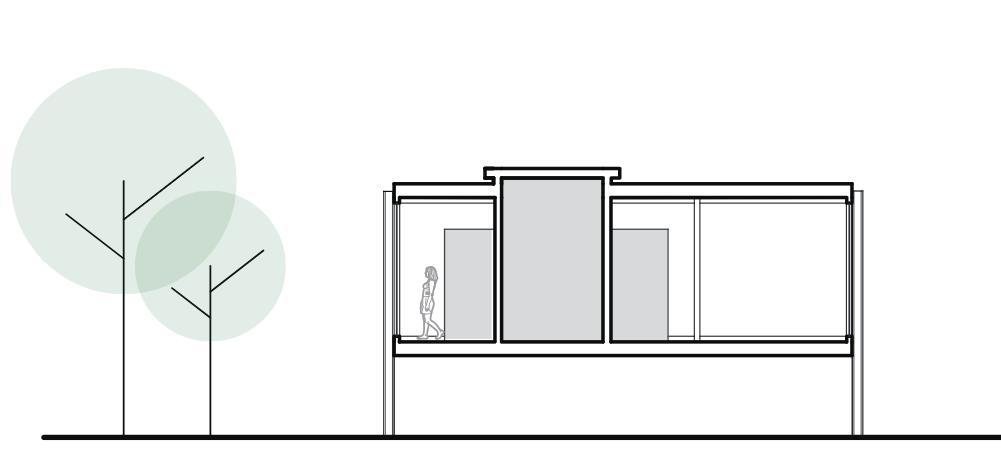
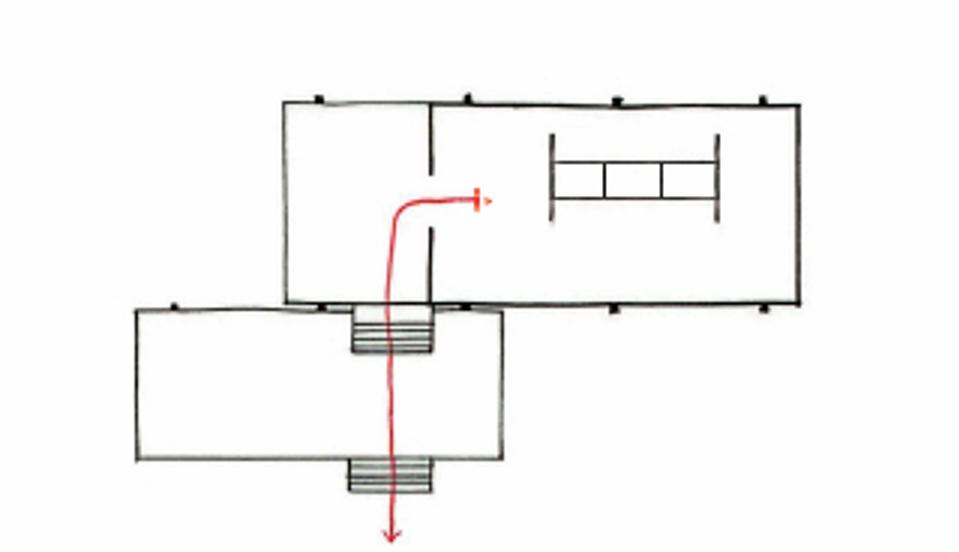
CIRCULATION
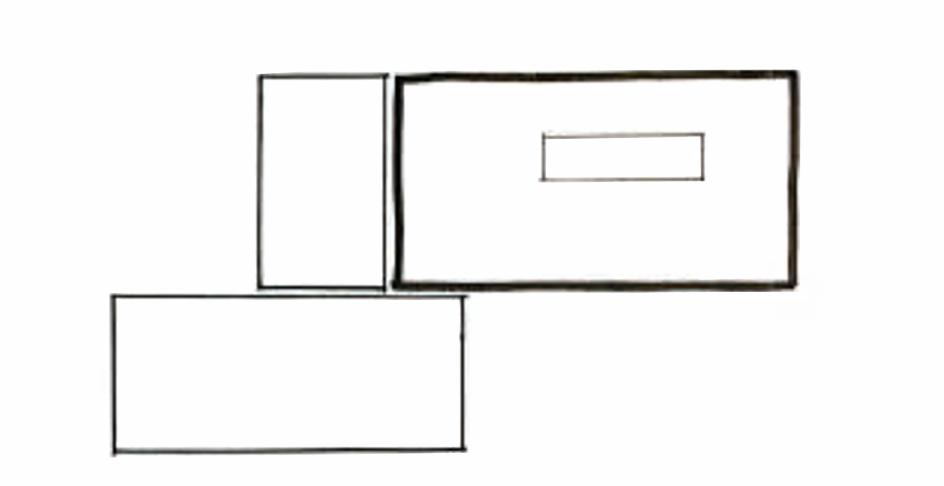
HIERARCHY
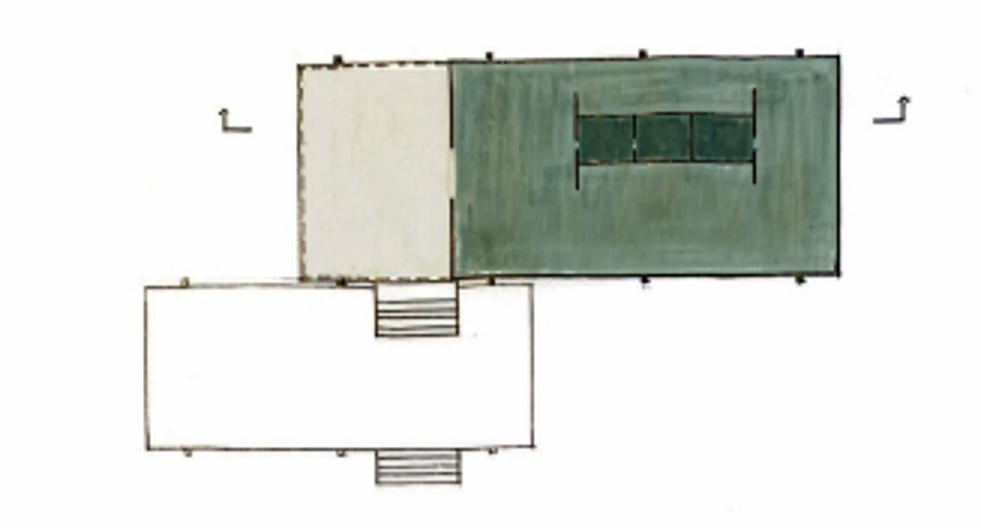
ENCLOSURE
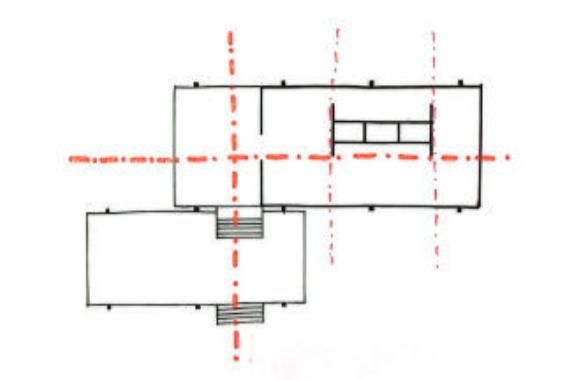
AXIS
The Farnsworth House, designed by Ludwig Mies van der Rohe in 1945 and completed in 1951, is a modernist icon that exemplifies the ideals of minimalism, transparency, and harmony with nature. Situated in Plano, Illinois, the house features a raised steel and glass structure that blurs the boundaries between interior and exterior, emphasizing openness and simplicity.
The first of the Adaptation project was to delve into the design rationale of both the Farnsworth House and Lina Bo Bardi’s Casa de Vidro in the tropical landscape of Brazil. The resulting design project would incorporate the various principles into one designed residence.

FLOOR PLAN
SECTION
ELEVATION
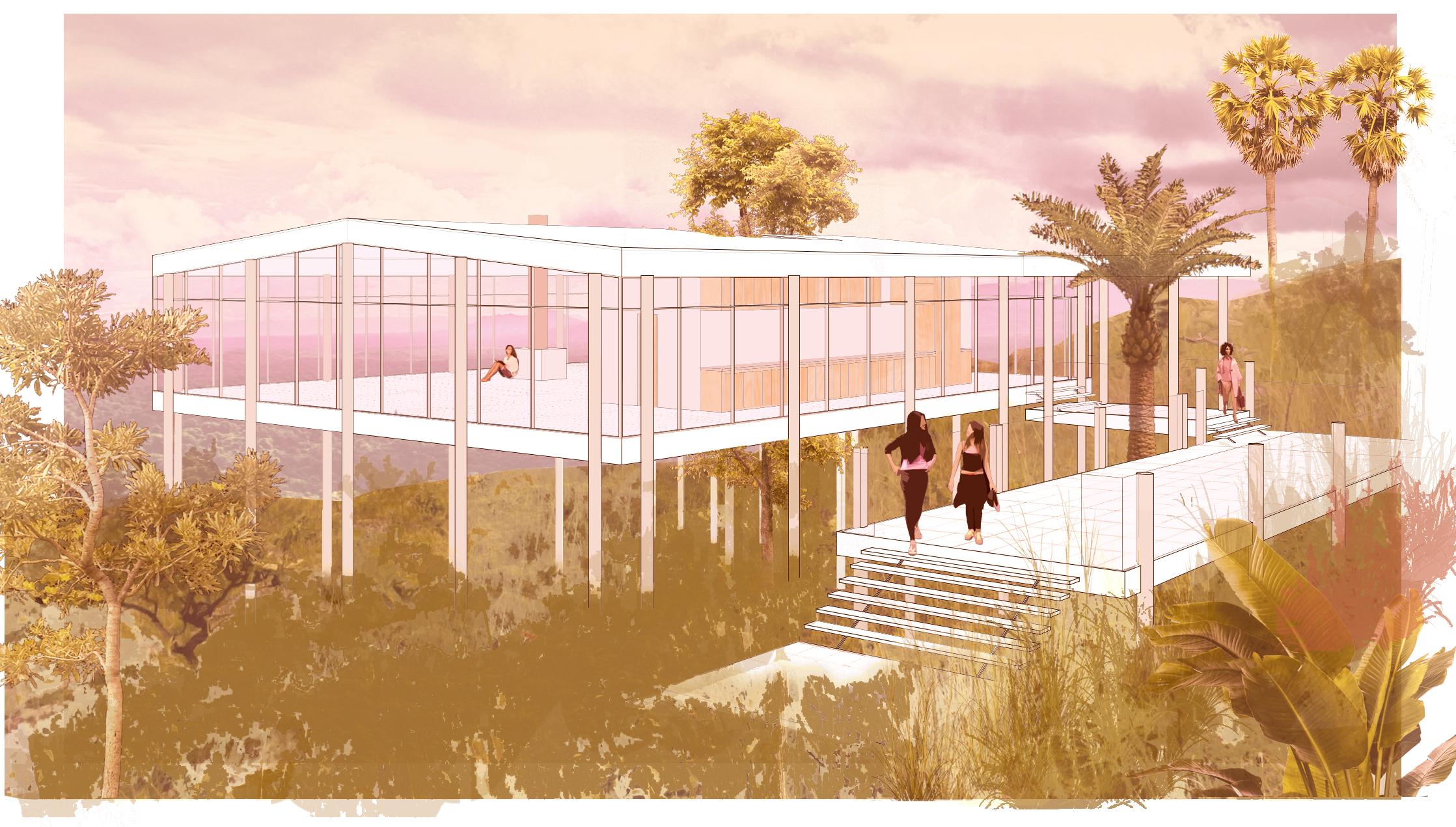
FISHER HOUSE
This study was done on the Fisher House, a residential project by renowned architect Louis Kahn. Using documentation and images of the project, I constructed a realistic wood construction section model to demonstrate my understanding of construction methods and materials. Knowledge of light-frame construction methods was applied to construct the model, which was scaled to 1’0” = ½” from the actual building dimensions. Materials consisted of basswood and chipboard, while assembly was done entirely by hand with no power tools.
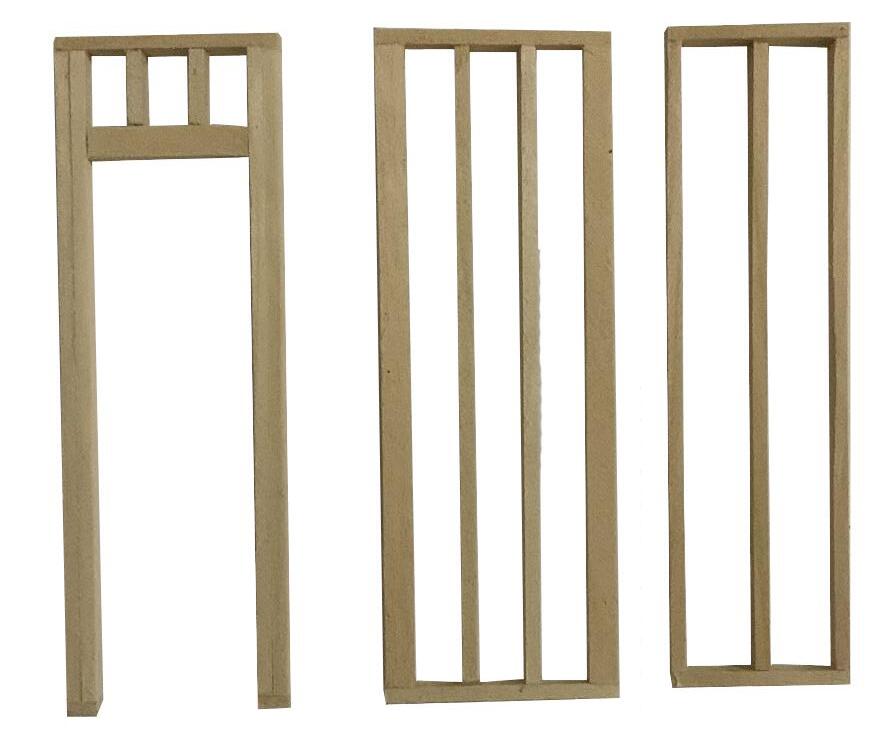
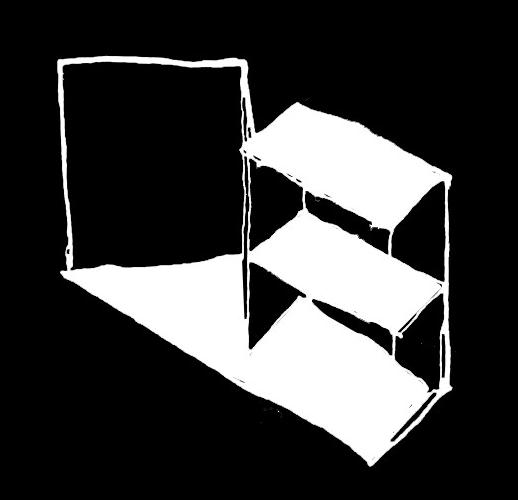
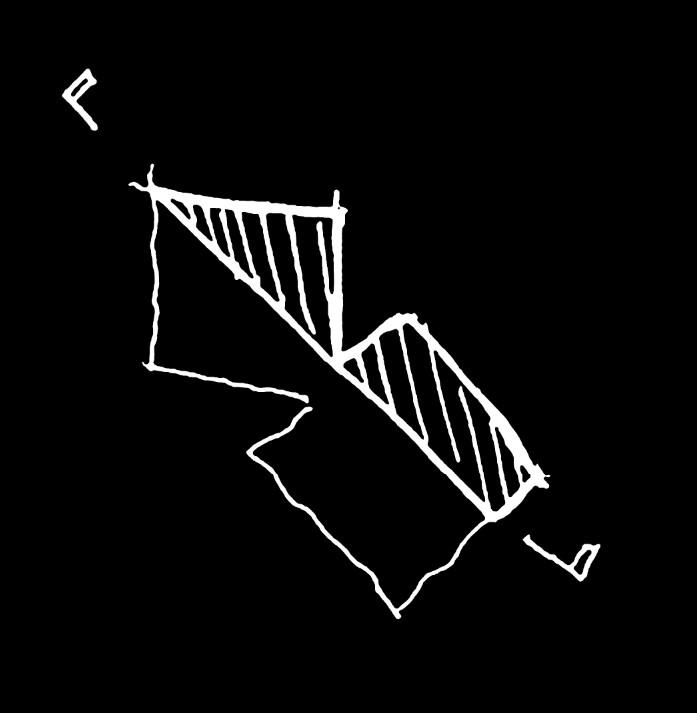
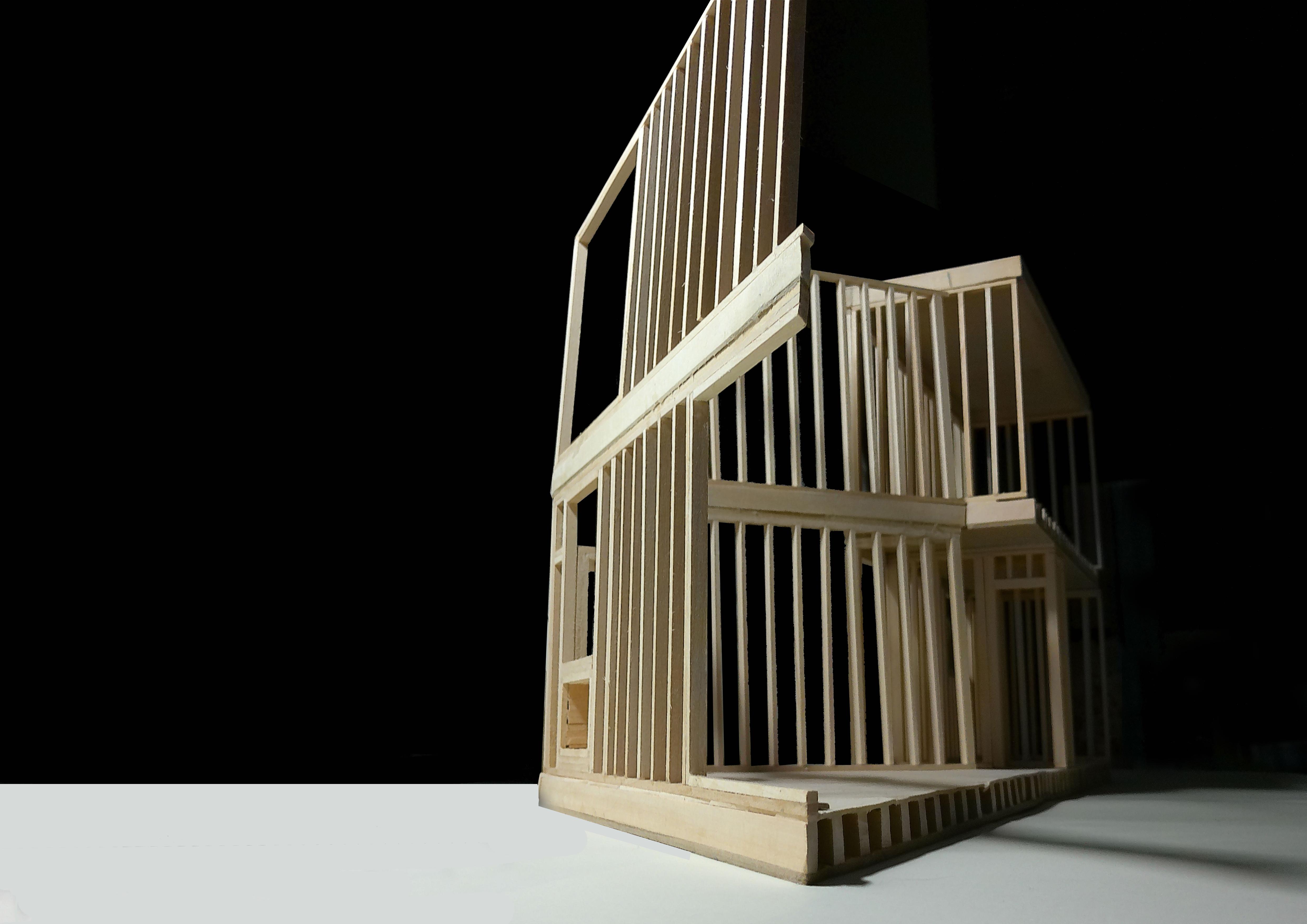
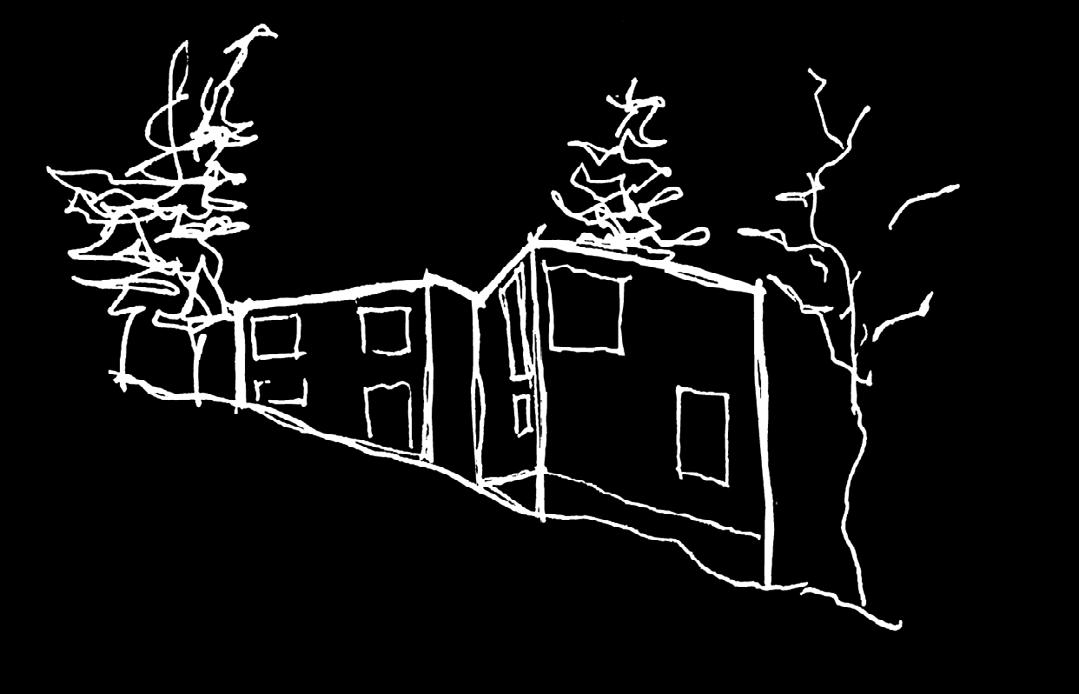
MODEL QUICK SKETCH
MODEL FOOTPRINT
FISHER HOUSE SKETCH
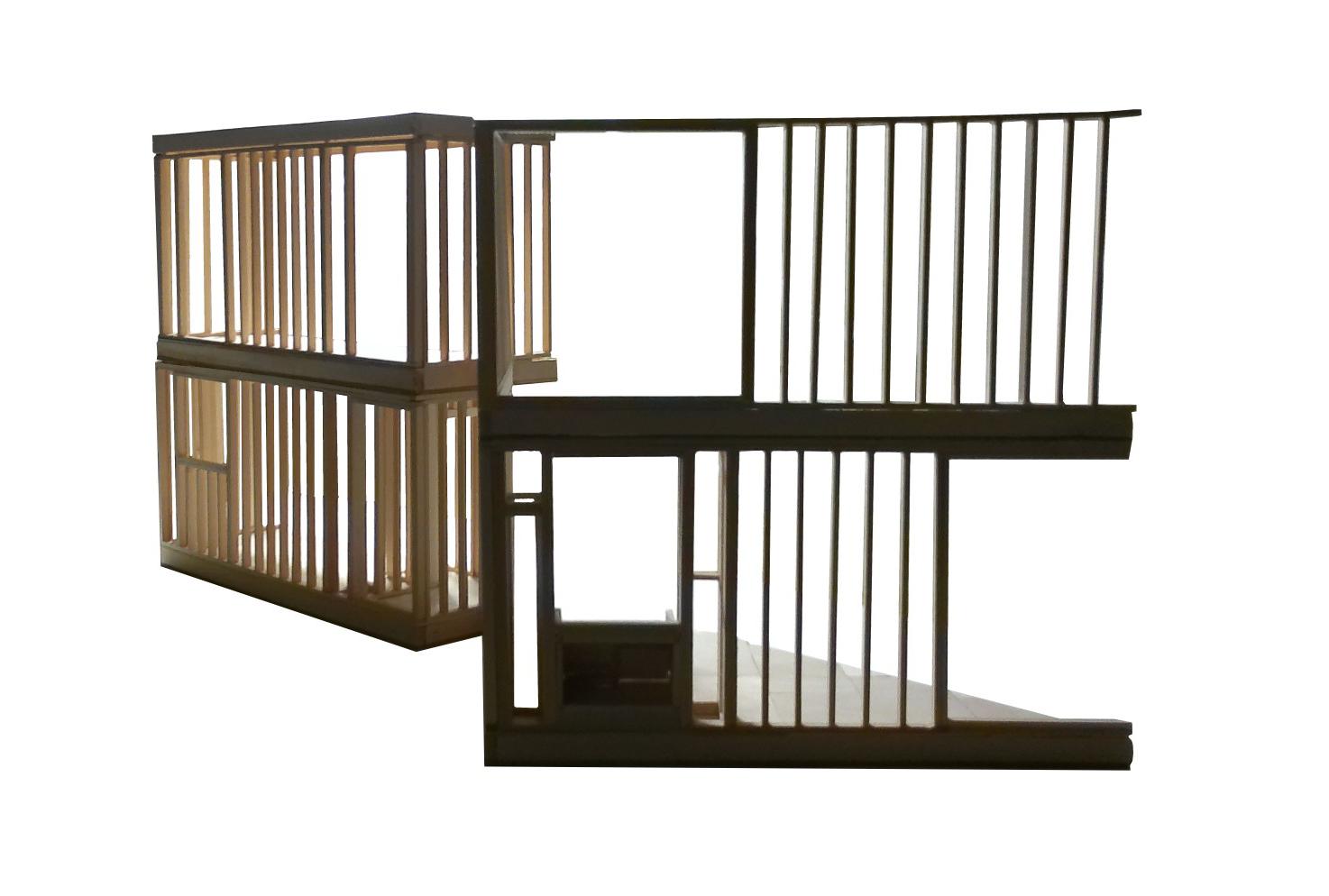
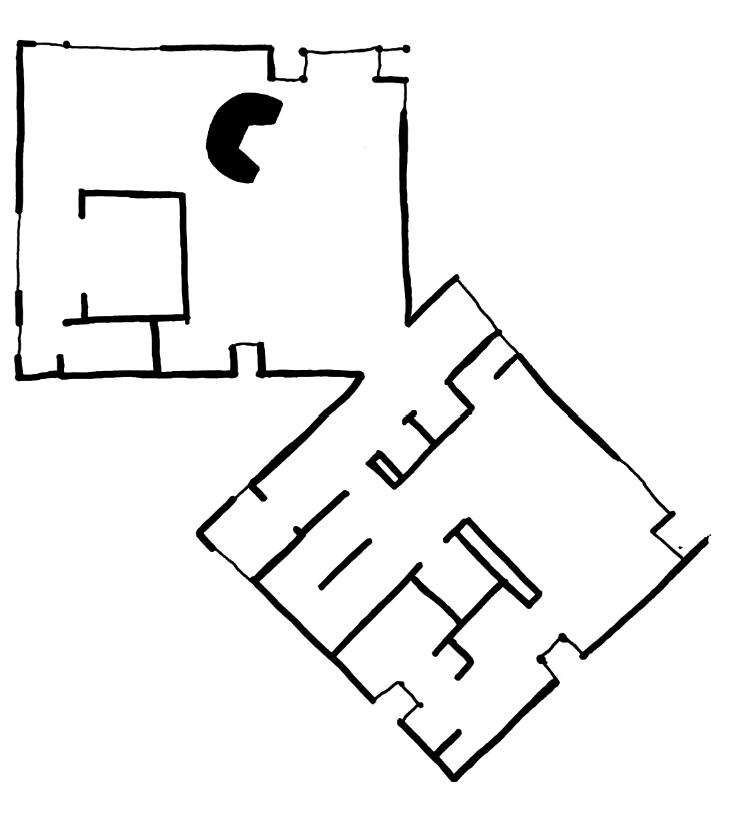

FIRST FLOOR SKETCH
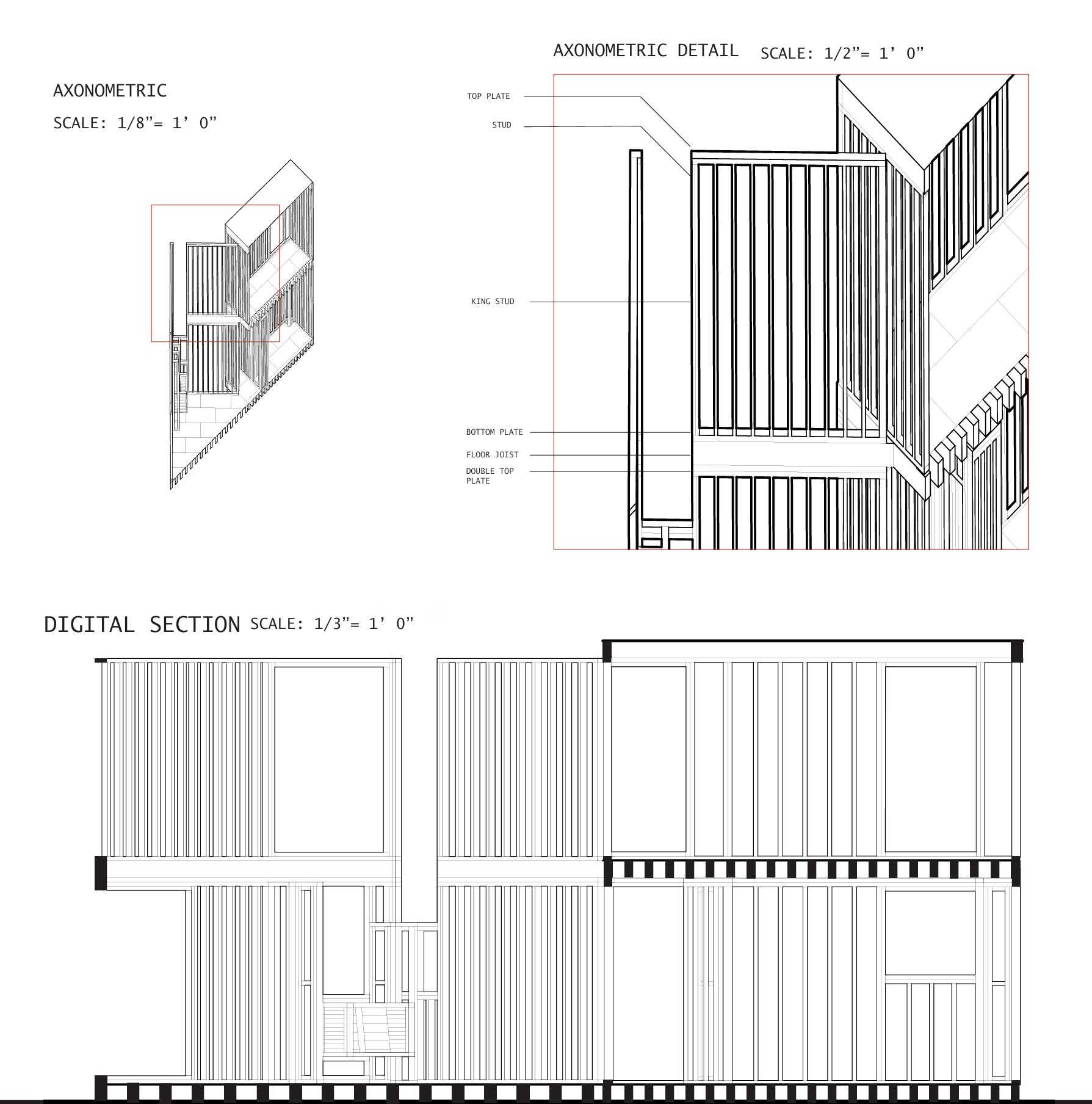
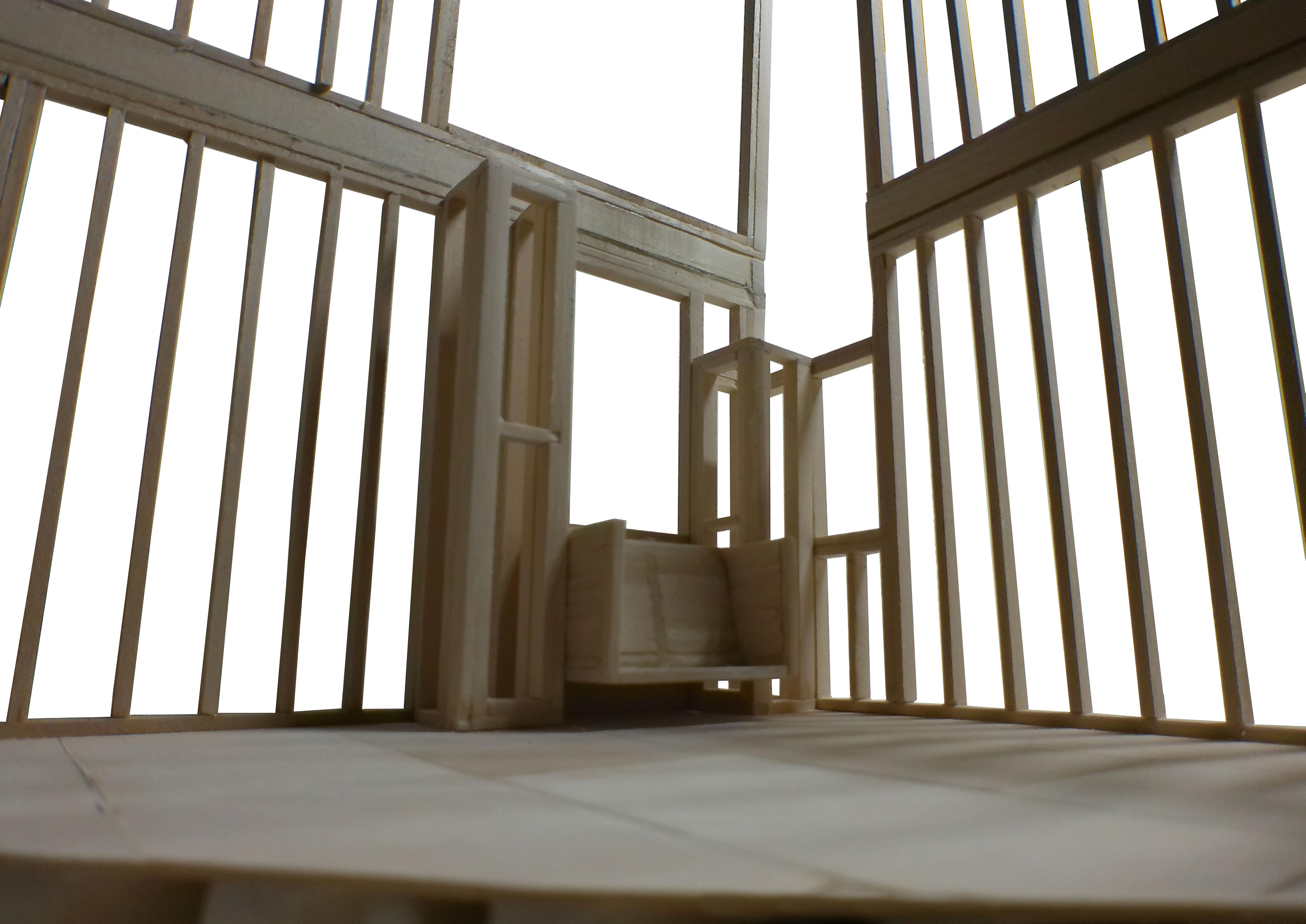
SKETCHES + DRAWINGS
The following series of drawings and sketches capture my design representation skills throughout the years. In these pieces, I depict both organic and rigid forms in my quest to refine my hand drawing skills. Having the opportunity to visit Finland during my architectural education, I have also learned how to represent the built environment through quick and detailed sketches. Pieces of early work also show my attention to form and detail.
SPRING 2024
UNIVERSITY OF MARYLAND
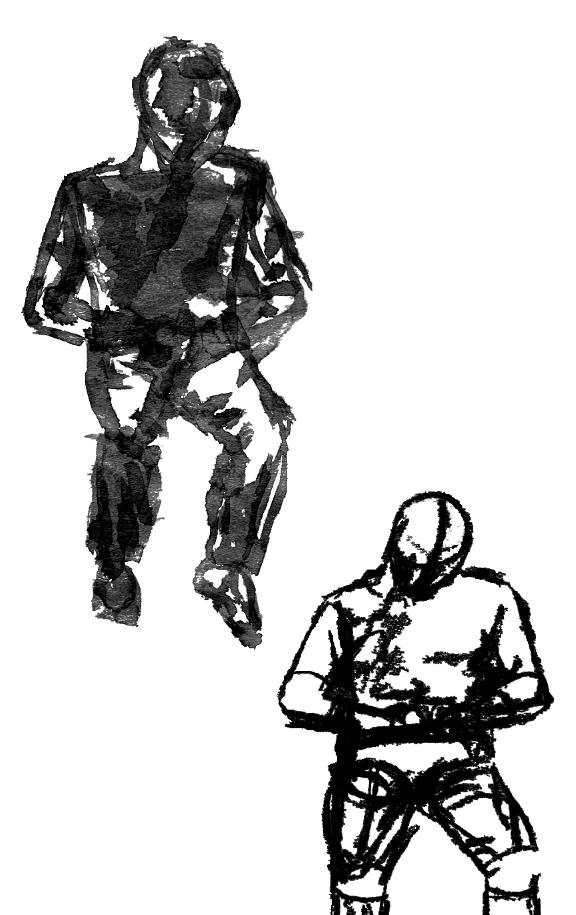
ARCHITECTURAL SKETCHES: FINLAND
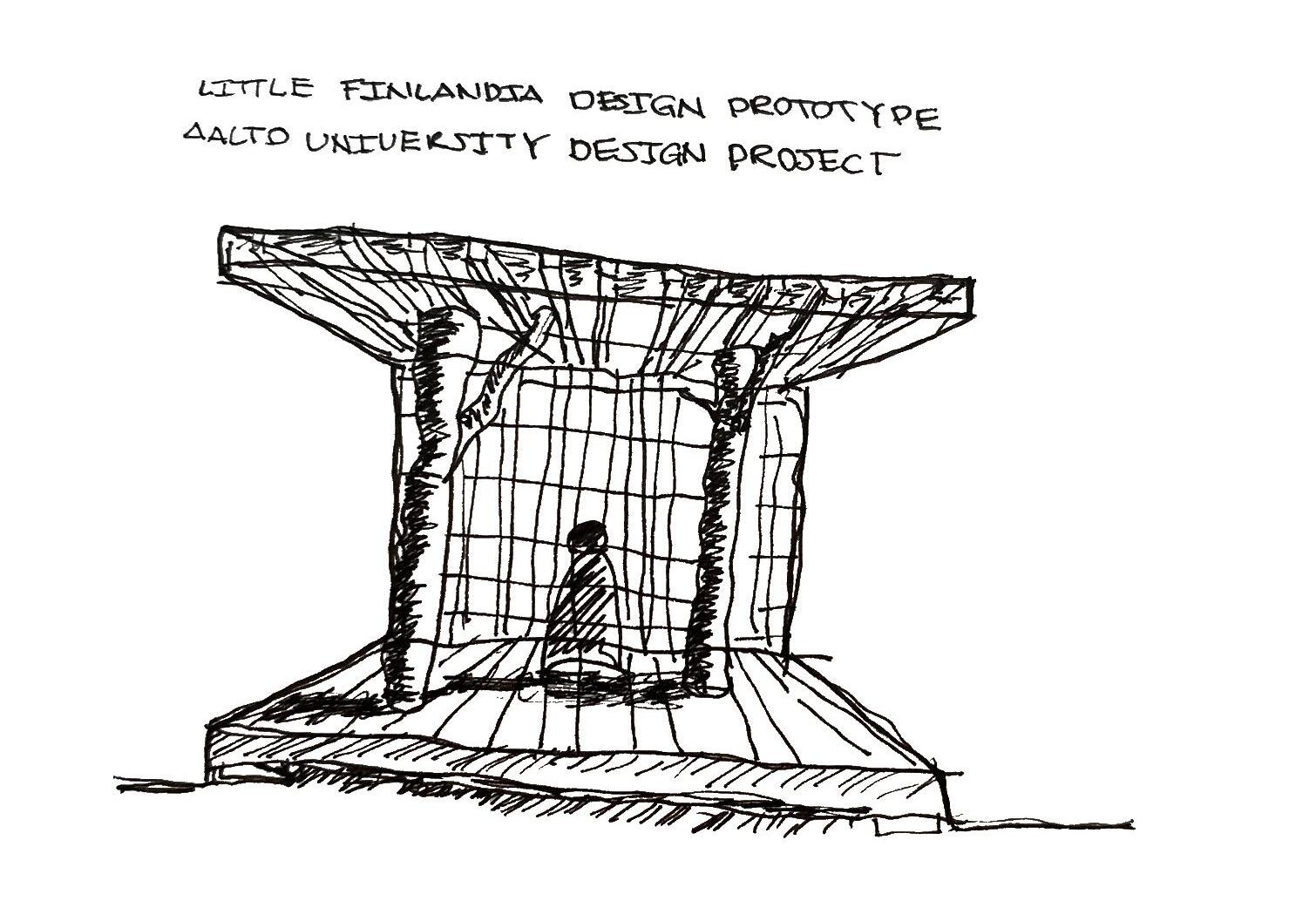
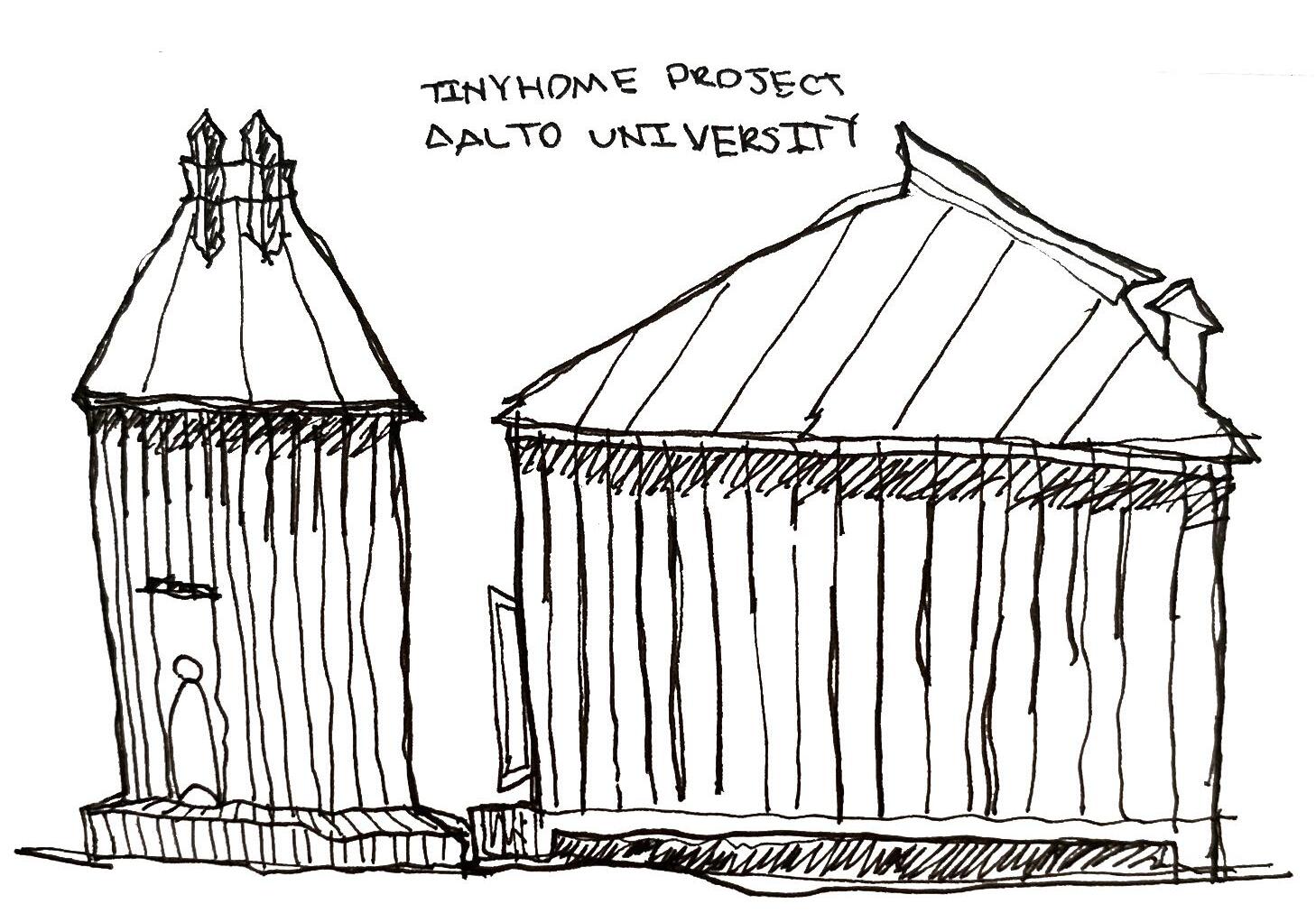
This series of quick architectural sketches was created during a trip to Finland, in which I explored the various uses of local materials and the cultural influences on architecture in the region. Such visits to various sites not only taught me how to quickly sketch ideas and architectural representations but also gave me skills in site analysis and documentation.
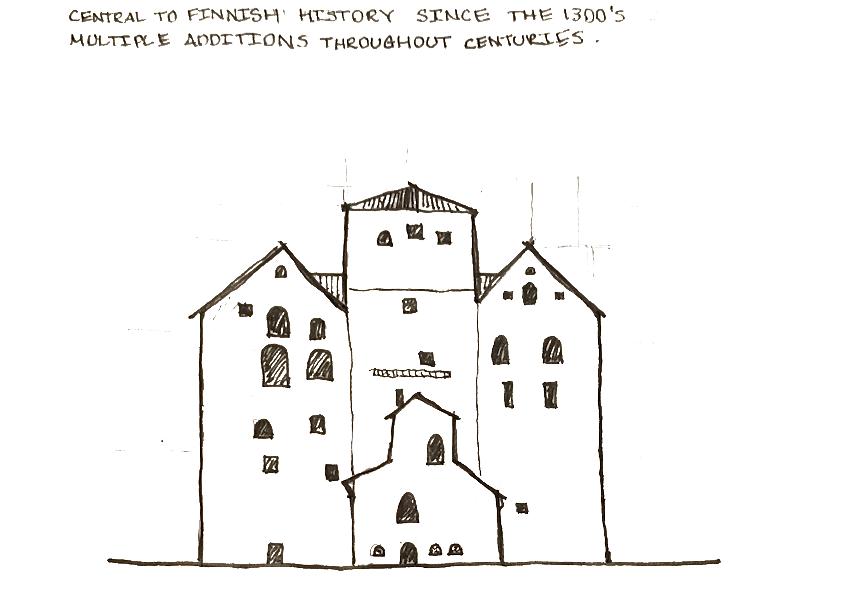
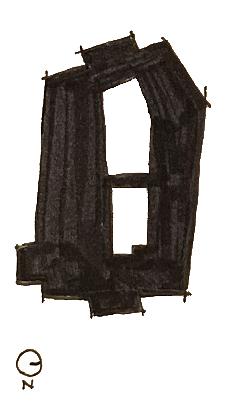
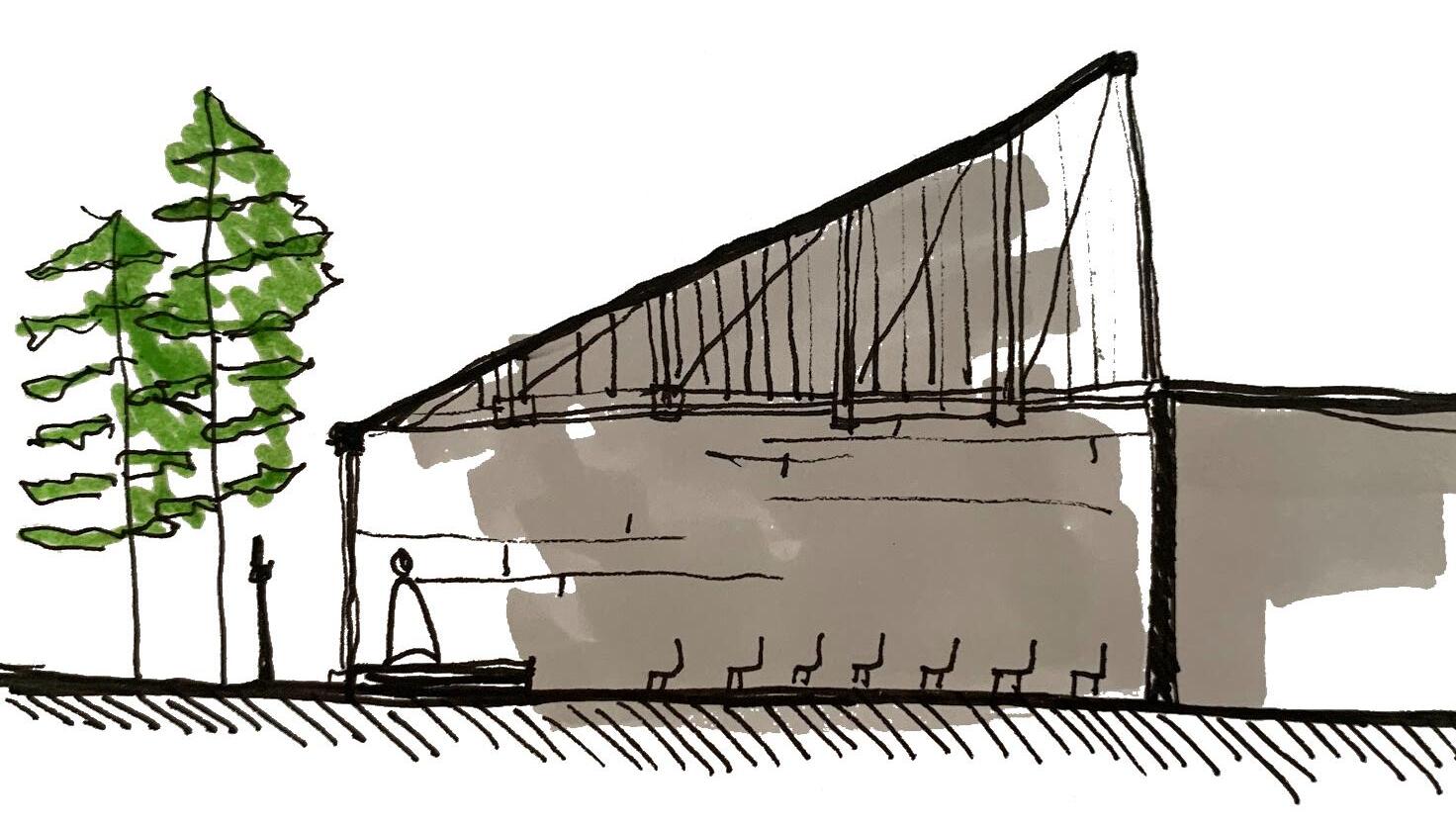
HAND DRAFTING + DRAWING
RACE STEET PIER IN PHILIDELPHIA
ARCHITECTURAL STUDY OF A JAMES CORNER FIELD OPERATIONS PROJECT

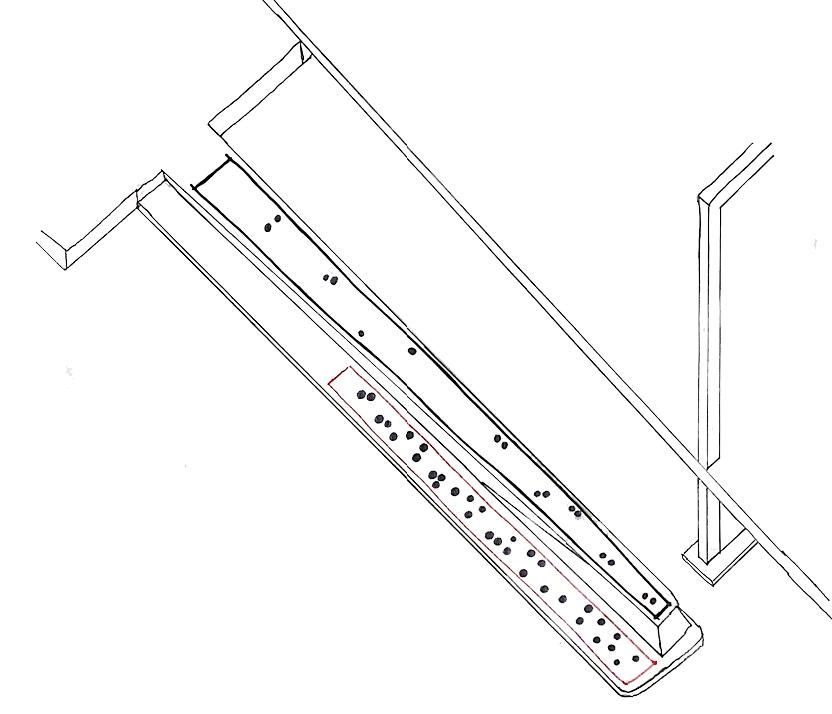

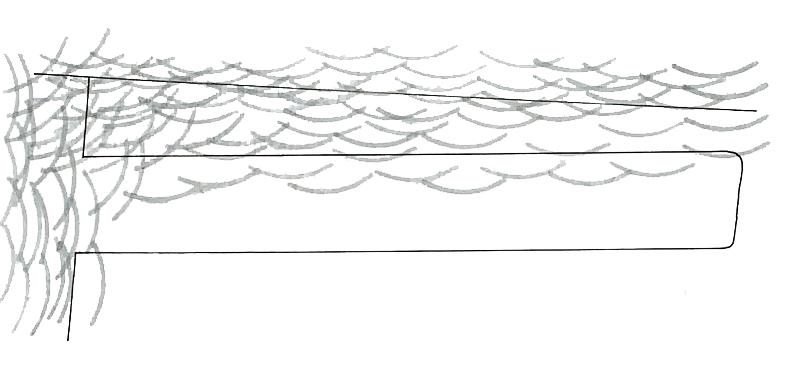
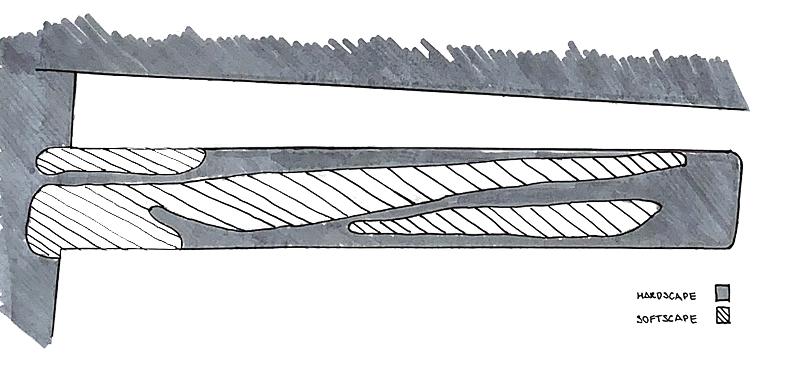
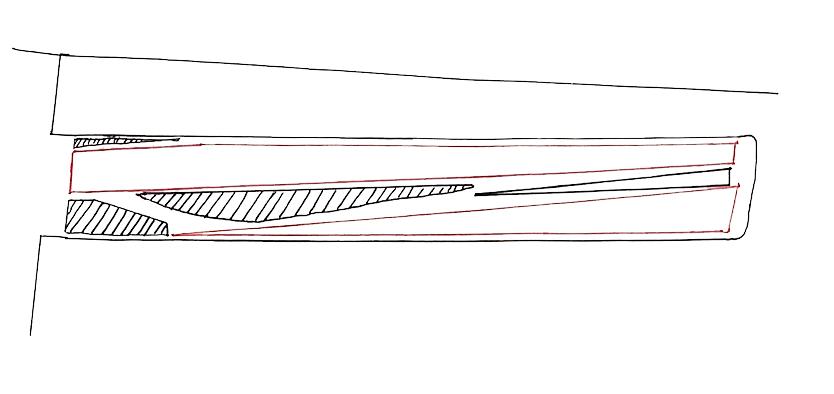
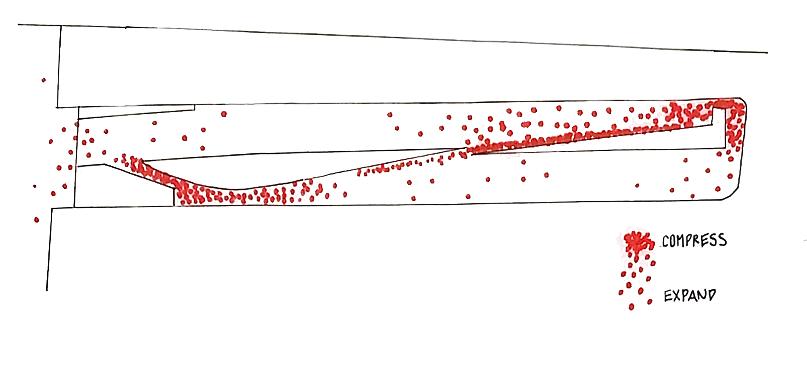
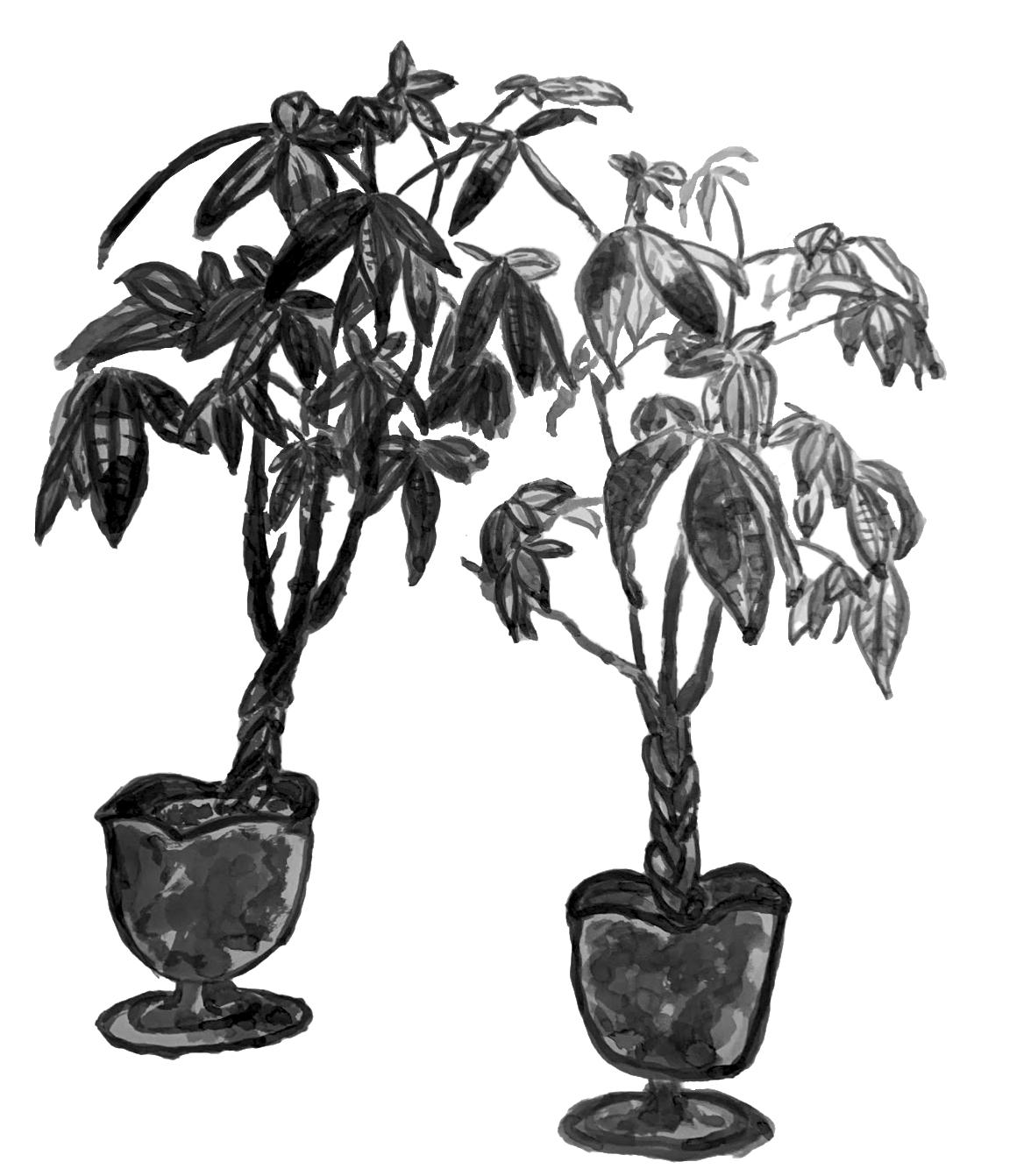
EARLIER WORKS
These drawings were done in some of my earliest years of architectural education. To accurately depict forms and volumes, much of my early practice was focused on depicting organic objects and people. As I became more fluent in my drawing skills, my focus on contour and impression drawings became more apparent. Rather than capturing every small detail of a drawing, I began to focus on quick gestural moves that would inform viewers on what the object was with the least amount of detail. Mediums include charcoal, graphite pen, and ink.
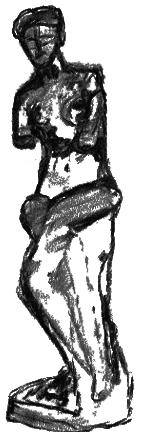
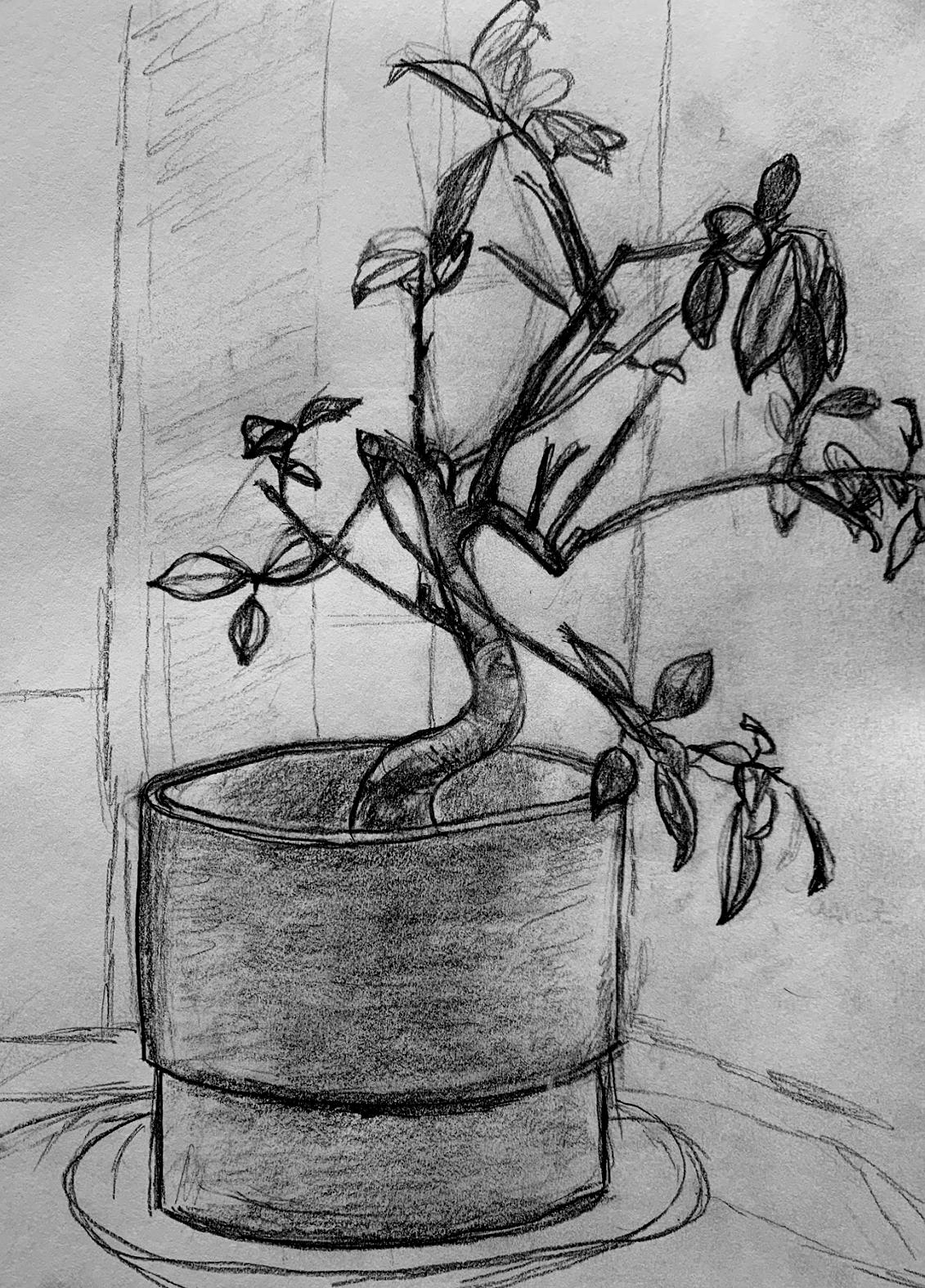
PHOTOGRAPHY
Photography has been both an exciting and liberating outlet to explore composition and even architectural representation. Taking my time to explore both the built and unbuilt environments, I use various lens types to experiment with Different perspectives, tones, and compositional layouts. My love for photography has inspired me to explore and see the beauty in our everyday environments.
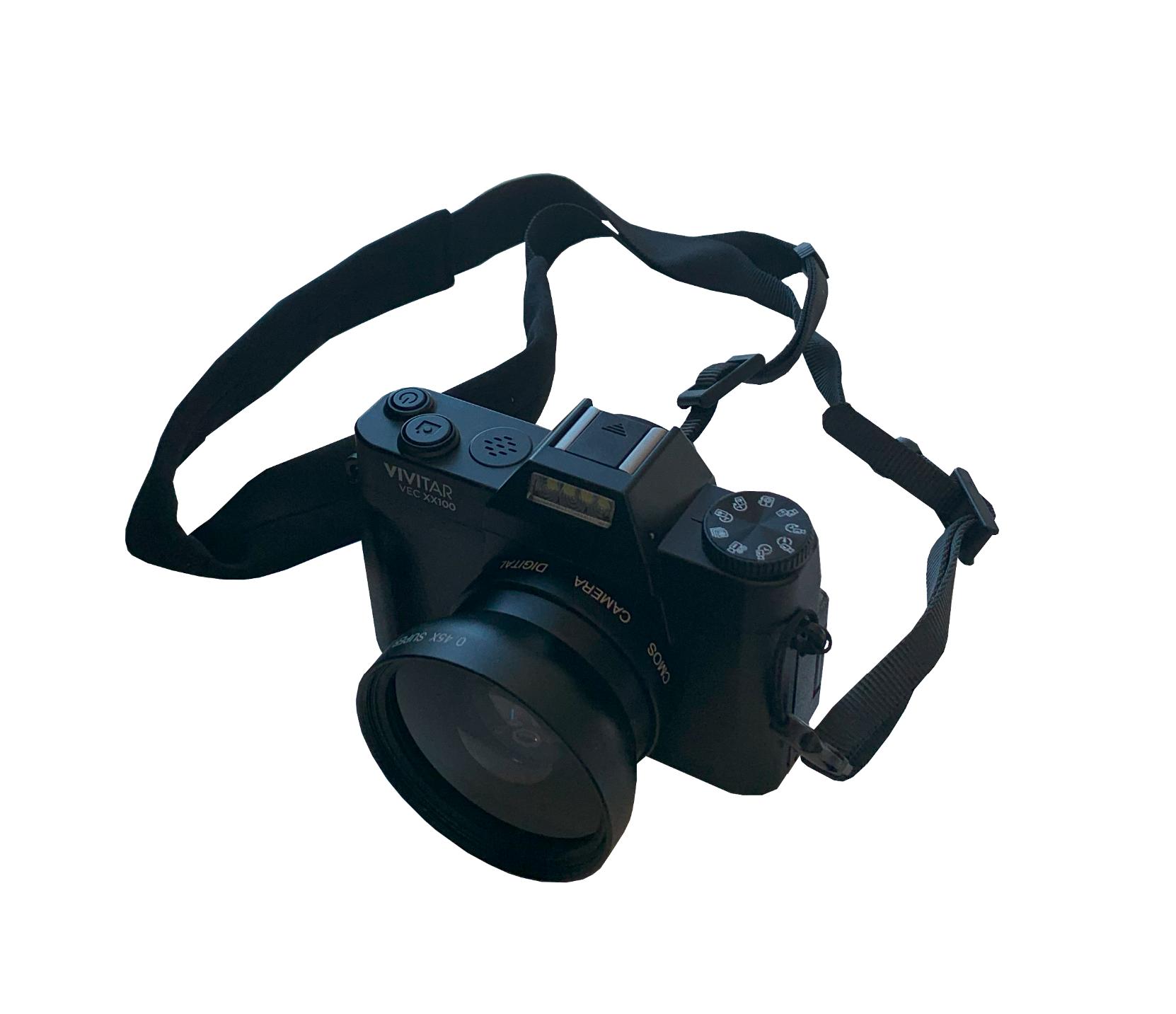
UNIVERSITY OF MARYLAND
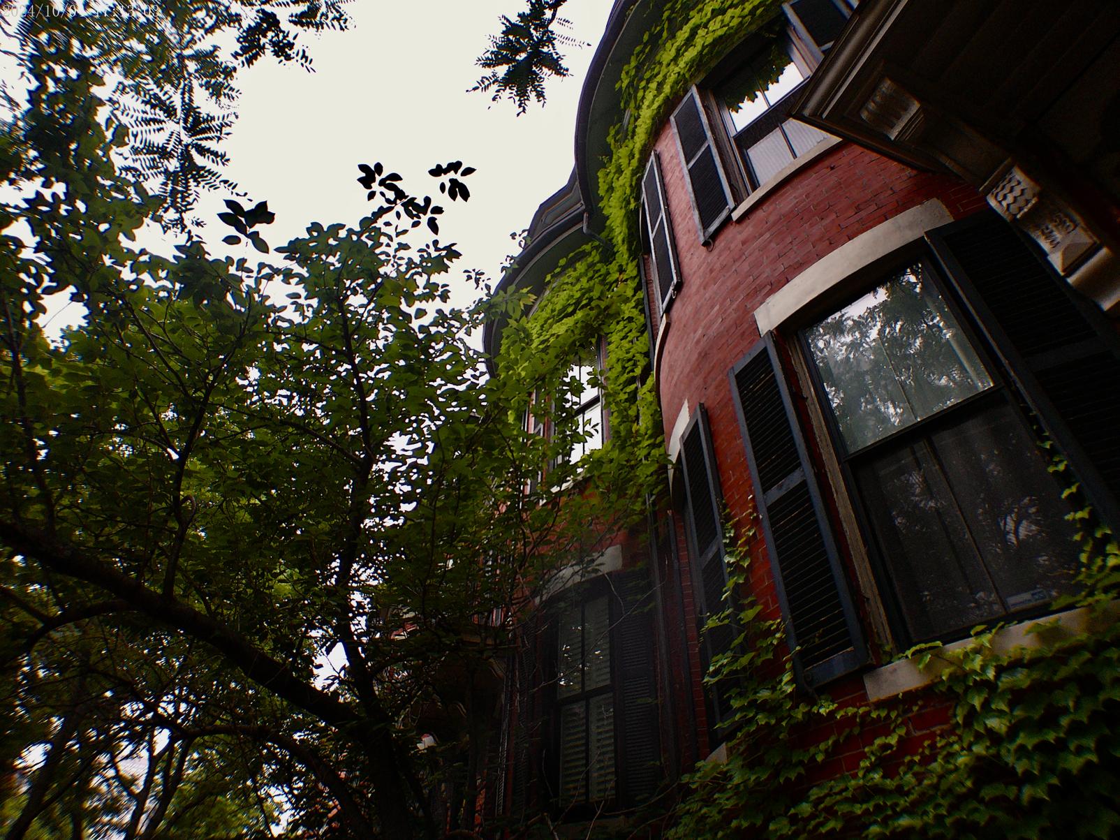
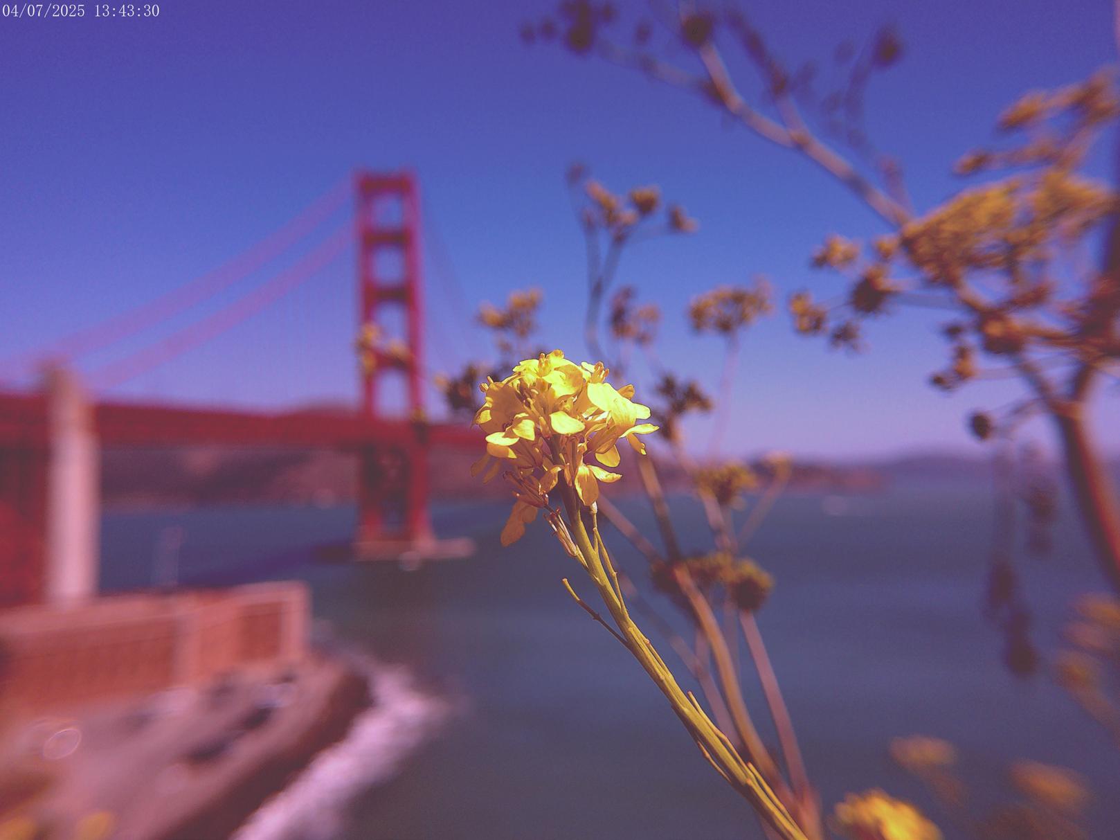
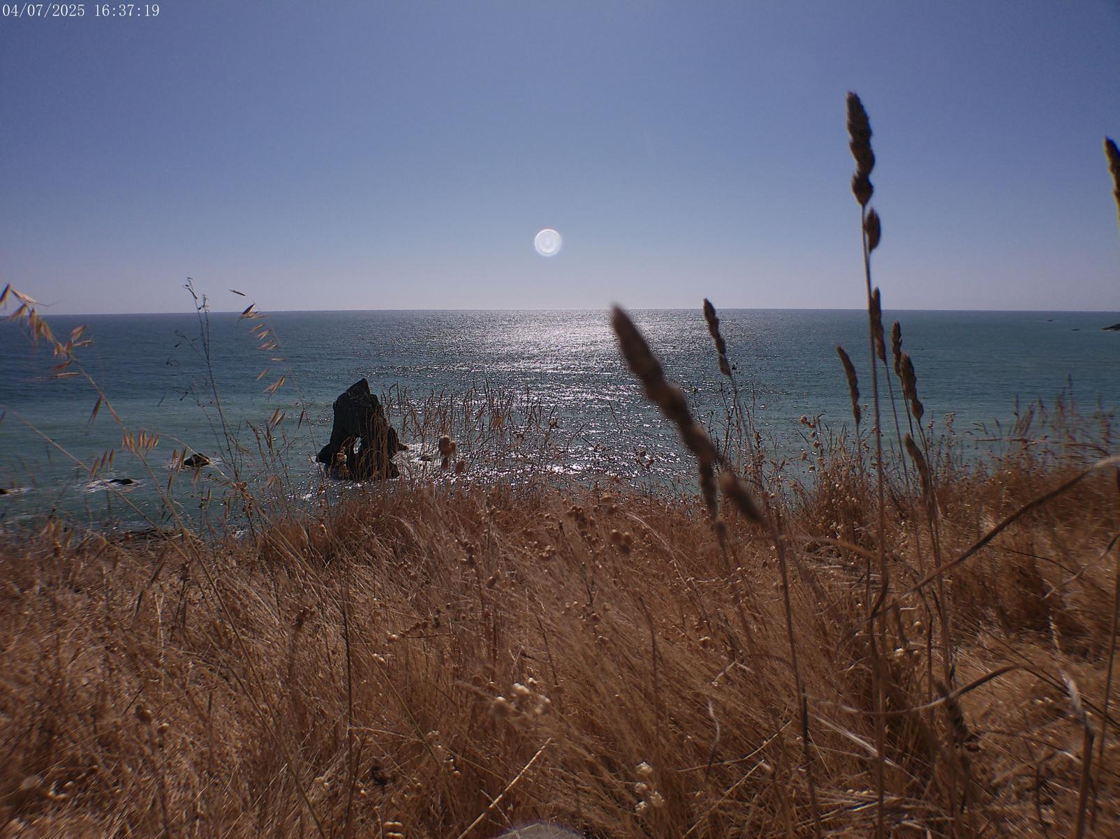
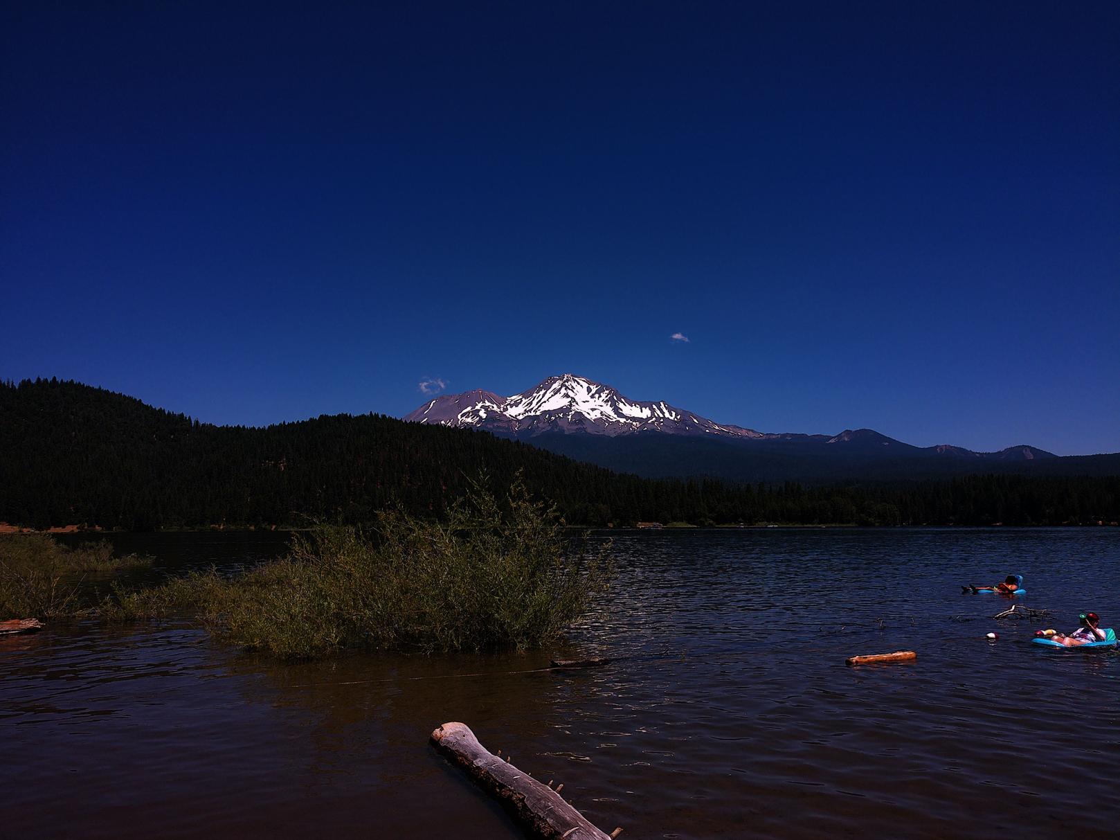
BOSTON SAN FRANCISCO
PACIFIC COAST HIGHWAY
MOUNT SHASTA
MACRO
52MM
52MM
BOSTON, MA
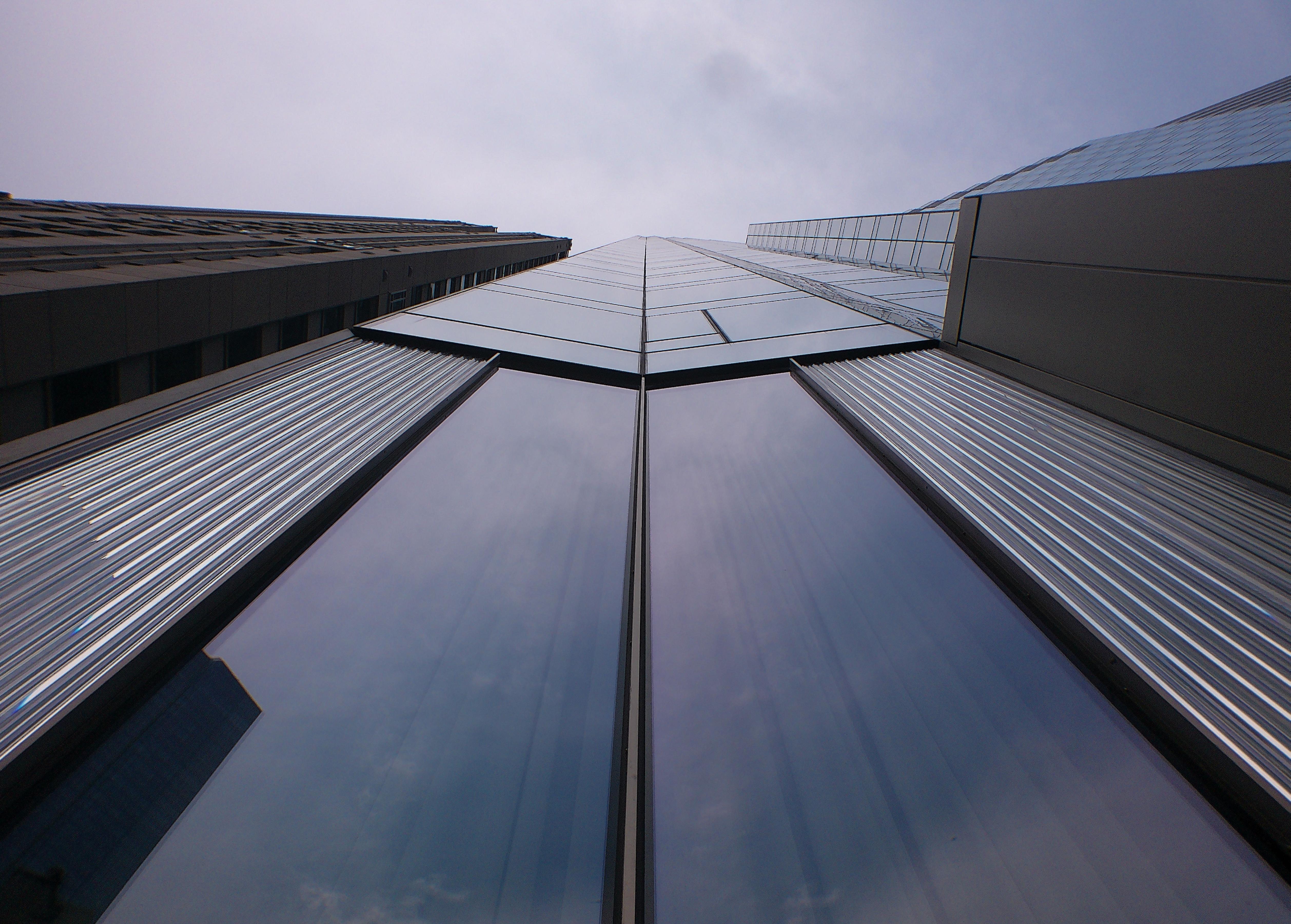
WIDE ANGLE LENS 0.45X 52MM
