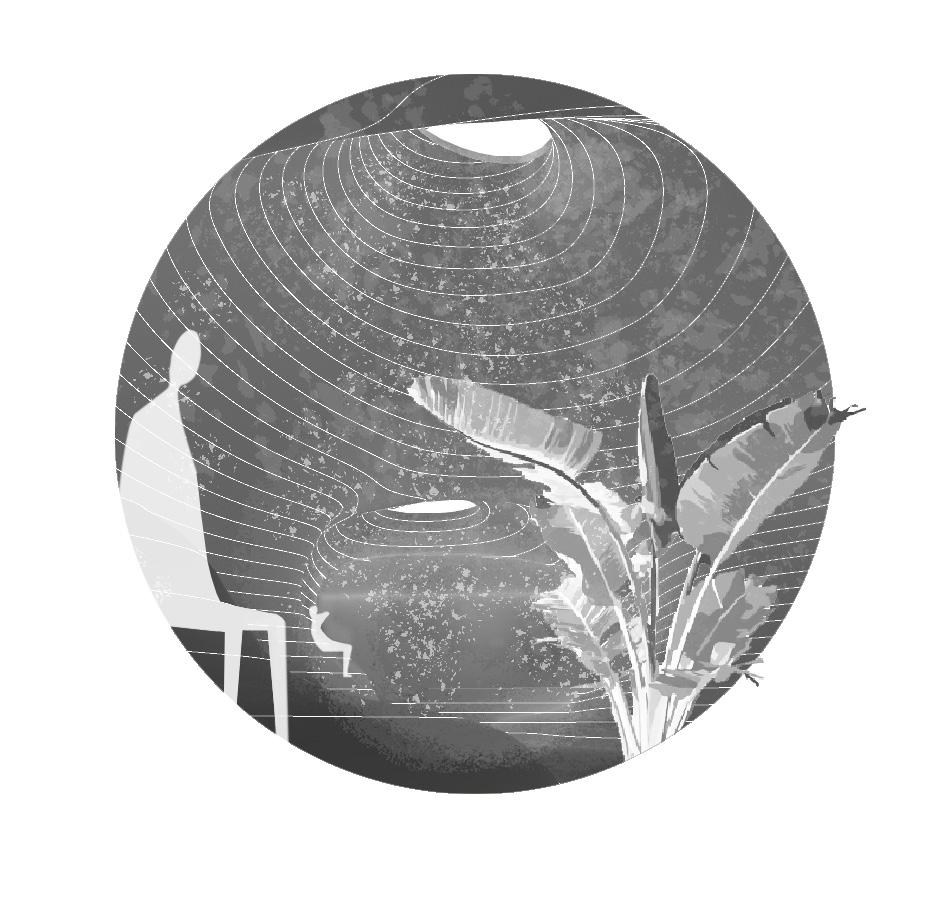

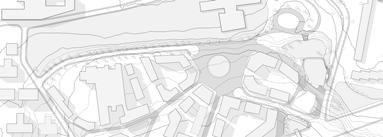
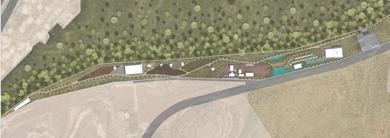
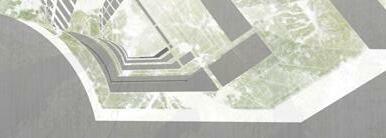
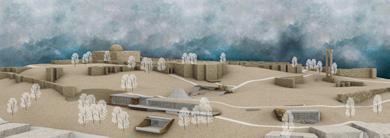
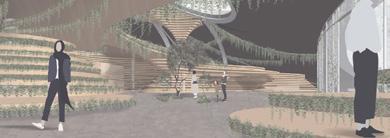
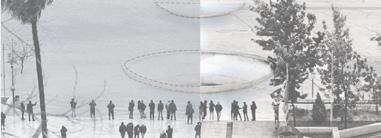









Location: Amman, Jordan
Year: 2021-2022
Instructor: Saleem Dahabreh
Function: Communal Exhibition Individual Work | The University of Jordan
With cultural amnesia, and fast urbanism, preserving memory is becoming widely important. The project, as a continuation of the historic site, serves as a transitional zone from the crowded city towards a serene site with a spiritual aura of the past. The spaces aim to exhibit the concept of memory, through episodes of reminiscence, creating a journey from the haste of the city, towards a state of serenity.
The concept of memory is shown in three ways: Memory storage, achieved through spaces of contemplation, and a slow-paced experience. Memory re trieval, as shown in outdoor and indoor viewpoints, that help in memory re trieval. And finally, memory creation by reconnecting people, nature, and past traces.



The old fortification layout can be a starting point in the reconnec tion since it works as a line of sepa ration. This intermediate point is where the project is located, to connect the past traces of historic importance with the present buildings of social and communal significance.





















areas of memory retrieval (past and future) resemble the inner self and the separation from the world hence can be represented in minimalistic materials and shapes to resemble the abstract mind and separation from space.

areas of memory storage and creation (present) Accentuate the sensory experience of the moment through natural materials like earth water, and stone.




AREAS


























 Entrance from the Historic Site with Views Towards the City
Entrance from the Historic Site with Views Towards the City






 Section
Section
Location: Amman, Jordan
Year: 2020-2021
Instructor: Saleem Dahabreh

Function: Green Hotel

Individual Work | The University of Jordan

The site is located in the middle of a transient setting that rarely settles. An area with forgotten memories of love, battles for land, and agriculture. In this moving epic of history, a seemingly endless loop of movement is seen from afar with stillness in the details.
The site is defined by some trees, and other scattered traces from the past. The permanence of trees that perfectly balance the ephemerality of wind tickling their leaves, invigorates the passer-by to settle for a while within their shaded ambience. A traveler’s rest after a long journey. The open landscape around the site ensures the preservation of those existing feelings and activities, and challenges the rigidity of typical hotel design by providing an inclusive space for public use.
The intruding hotel juxtapose with the original farm of the land, which is repre sented by a green core, in an interlocking sequence of the rigid human influence and the flexibility of nature. Moving you up, paradoxically backwards, towards the point of convergence in the peak, a peak that overlooks Amman, where time, space, and all memories converge.







Seemingly endless loop of movement when seen from afar with stillness in the details.
Circulation is the main driver, defined by points of motion and stasis that will ulti mately converge in the top.





Location: Amman, Jordan
Year: 2021
Supervisor: Alshaimaa Al-Ghazawi





Function: Urban Park Group Work | Majd Abu-Ajamieh, Sara Bayyari, and Sara Shamieh Internship with Amman Vision Investment and Development
The site which is located in Abdoun Corridor is an agricultural land used for planting crops, and domesticating some animals. The proposal aims to pre serve the existing impromptu functions while dealing with the elongated site and the steep topography.


To deal with the longitudinal nature of the site, it was layered into three sections, each part of which manifests a certain element of life in a synchronized manner. The elements in each section stimulate the senses in a way that provides an authentic experience of country life, while combining social, environmental, and economic benefits, through revitalizing agrotourism, encouraging local produc tion and providing job opportunities.







Area: 26,942.220





Area: 51,237.510




-Fish
Area: 36,185.575















Location: Vilnius, Lithuania
Year: 2020-2021
Instructor: Edgar Neniškis Group Work | Majd Abu-Ajamieh, Tatjana Kuklieriene, and Roman Kabanov Vilnius Gediminas Technical Universiry | VGTU
The Rasu site is an important point of connections around the old town of vil nius, and it has the potential to connect the old town with the newer develop ments, however, it is being abandoned due to the lack of spatial definition and some buildings with a bad physical condition.
The urban concept propose a radical change to the existing urban structure, creating buildings that resonate with the medieval enclosed courtyards, but with variable openings and pathways leading towards a central square to invego rate movement around the site, and give it a new life. The new structure was influenced by the existing topography and the important visual connections of natural forests to the north east of the site, and historical connections to the north west.

The site is located around the old city centre in Vilnius, surrounded by many important buildings. The old prison in the site, which is owned by the church needs to be reused, and the surrounding area needs development in a way that can enhance connectivity, and create a safe space for variable activities, while respecting the historical importance of the area.
Main Periods of Urban Structure Development


























Location: Amman, Jordan
Year: 2019-2020
Instructors: Deyala Tarawneh and Haneen Sawalqa
Function: Museum

Individual Work | The University of Jordan
The site of the project is located in Abdoun Corridor, which is part of the plan for future urban developments in the upcoming years. One of the major concerns is to start building the area without taking into account the environmental value of the site and the rich soil suitable for agriculture. The propsed museum seeks to celebrate the biodiversity in Jordan not only by providing the observor with visual information of the local flora, but also through a full sensory experience of nature taking into account certain principles of biophilic design.
The subterrranean nature of the project emphasizes on the importance of the strata of the earth, and facilitates the preservation of visual connections around the site.

The unexpected encounter with the openings observed from cer tain angles at the hill-top.

The lack of boundary between spaces which dilates sensory awareness.




The sinuous organic paths and the blurred relation between floors and walls.
The variable vistas and pathway options, from centralised to labyrinthine and linear.






Observation from certain angles without being seen.


Location: Amman, Jordan Year: 2019-2020

Instructors: Dominique Perrault, Juan Fernández-Andrino and Richard Nguyen Course: Groundscape Architecture Lab, re-thinking cities underground Individual Work | EPFLx, online learning initiative of Ecole Polytechnique Federale de Lausanne
Amman which suffers from water scarcity has a yearly flood that causes many severe damages. And if we go back to the beginning of the problem, we see that a dried stream was paved in an inconsiderate urban project to accommodate the population growth in the early 1970s. This conceptual ization aims to create an image of how it might look like to bring back the old stream that was covered, and its potential in bringing nature back to the city. It recreates a geographical feature that had once been removed, and gives hope of bringing back biodiversity and an overall good environmental quality while accommodating the yearly floods, and the different urban activities, through an extension that penetrates the earth, and densifies the city.
A reflection from the heart of illusion, juxtaposing with reality.

Soil, water, plants, and light.
A forest in the heart of a city. A mirror of a complex so ciety. A place to breath in a dense downtown gradually losing its essence, of streams with life and hanging trees.

While LIGHT penetrates through the openings to the soil, WATER takes its path towards the stream.

WIND moves naturally over the longitudinal north-south axis, and EARTH is all around.
Four Elements of Life

 Rasu Urban Development Project | Vilnius
Rasu Urban Development Project | Vilnius


 Monument to the Resistance | Aldo Rossi | HarvardX
Monument to the Resistance | Aldo Rossi | HarvardX






















 Al-Hamshari Mosque. August 28, 2019.
Royal Academy for Nature Conserva tion.
Al-Hamshari Mosque. August 28, 2019.
Royal Academy for Nature Conserva tion.





 Amman Design Week. May 17, 2018.
Glass Mosaic Tiles. March 9, 2018.
Glass and Sky. March 9, 2018. Royal Academy for Nature Con servation. March 7, 2020.
Amman Citadel. September 20, 2020.
Roman Theatre. January 16, 2020.
Amman Design Week. May 17, 2018.
Glass Mosaic Tiles. March 9, 2018.
Glass and Sky. March 9, 2018. Royal Academy for Nature Con servation. March 7, 2020.
Amman Citadel. September 20, 2020.
Roman Theatre. January 16, 2020.
