Mai Wenjun
Interior and Spatial designer
Based in Milan
10.10.1999
Henan, China wenjunmai99@gmail.com
Education
2021- present
MSc Interior and Spatial Design at Politecnico di Milano
2017 - 2021
BFA Environmental Design at Tianjin Chengjian University
A chievements
01/2023
Won the second position of Final Graduate Design “Contest studio” of Politecnico di Milano
01/2021
Won the third prize of the Eighth China Decoration Design Competition (CBDA Design Award)
2020-2019
University scholarship
05/2019
Won the second prize of the 12th industrial and Art Design Competition of University Students in Tianjin
2019-2018
National Encouragement Scholarship
Soft Skills
Effective and procative communication
Creative thinking
High energy
Team work
Language
Chinese native Italian basic English professional proficiency
Execution ability
Problem solving
Hard skills
Sketching and drawing
Physical modelling
Photography
Experience
2021-present
Interior and Spatial Design tutor in Shanghai Shangsi Education Technology Co.
◦ Students have successively obtained admission letters from the University of Edinburgh, the University of Bath, and the University of Glasgow
◦ Tutoring students on design projects
◦ Guiding students out of thinking limitations
◦ Working individually
Sketchup
Rhino
AutoCAD
Photoshop
Illustrator
InDesign
Premiere Pro
Enscape
Keyshot
Vray
Figma
Lightroom
07/2021
Volunteer for floor relief in Henan, China
◦ Collecting emergency information
◦ Simplifying and reporting to the rescue team
◦ Communicating with families in distress and comforting their emotions
10/2019-09/2019
Participated in the "Second Urban Art and Design Exhibition" in Tianjin in China with the project of "Vertical Cemetery" to celebrate the 70th anniversary of the founding of the People's Republic of China
Into the Void
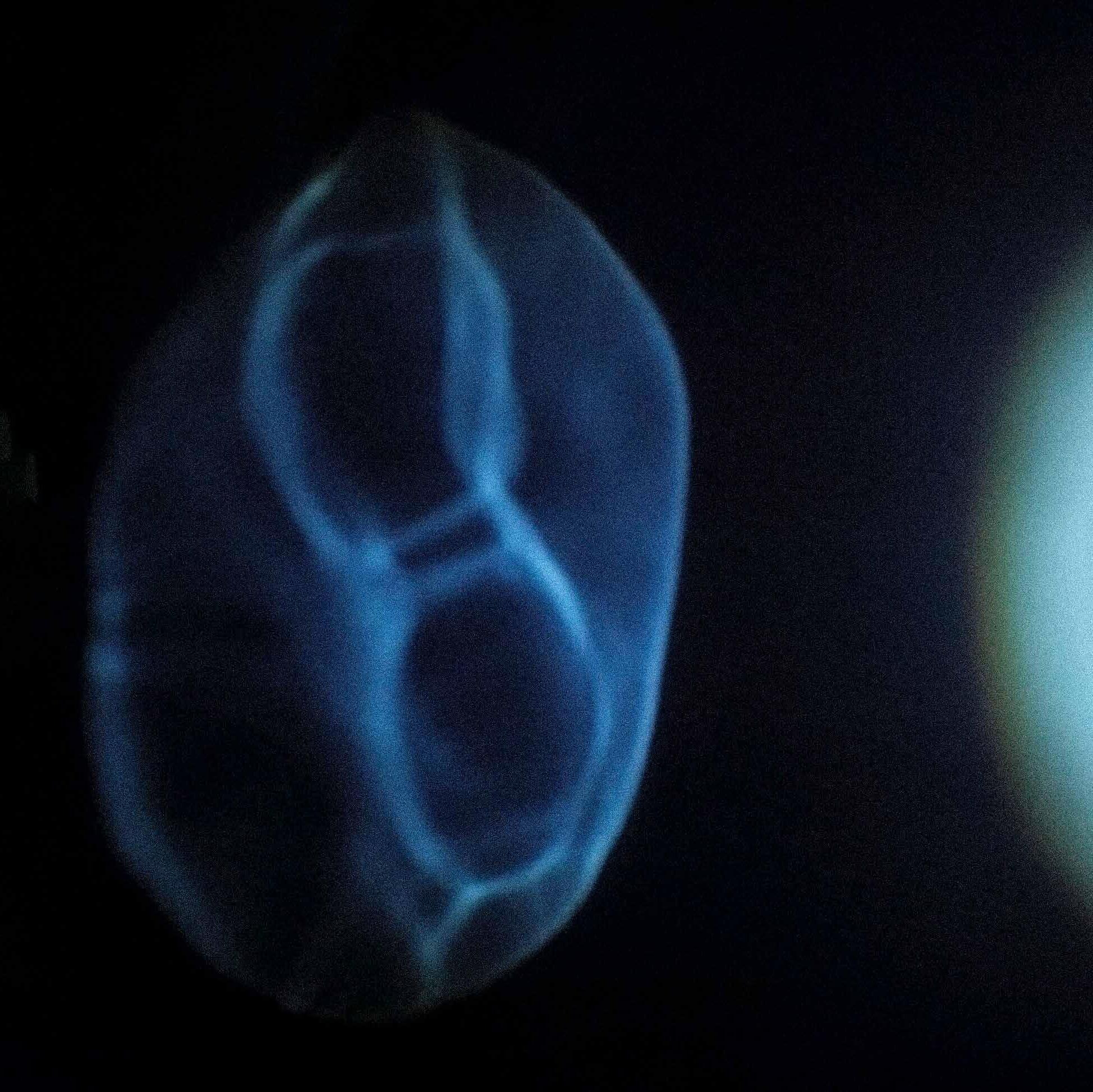
Contest Studio | 2022/23
Politecnico di Milano
Leonardo Pin
Mahafarid Kazemi
Stefano Garagiola
Valerio Morgante
Wenjun Mai
Voids & Metropolitan fragments

Voids are Metropolitan fragments that describe an invisible city, made by imperfect intersections between different layers over time. They are the clearest lens to city stratification and silent witnesses of urban history.
In these invisible sites, city flows are moving all around, without integrating them into the urban fabric. There are very different kinds of voids and equally different possibilities for activities and interventions, mostly based on different flows around the city and the typology of the site. Every space has its manner to attract flow and be lived by people through activities in contrast with the current flow. The project needs to find the right spatial representation of what the void needs, maintaining its immaterial and ephemeral condition, and highlighting the surrounding area.
 VOIDS STRATIFICATION FLOWS CONTRAST EPHEMERAL
Visual rappresentation of a Void, emerging in the city by contrast
VOIDS STRATIFICATION FLOWS CONTRAST EPHEMERAL
Visual rappresentation of a Void, emerging in the city by contrast
Project Intention
Our intention is to create automatic and ephemeral urban scenography, which continuously borrows formal and perceptual qualities following chronotropic changes.
Strategies
Our strategy is to use the most ephemeral design elements like light, to describe multiple scenes and suggestions, based on time which constantly affects our environment. Overlapping of cyclic elements, to unpredictable elements, create different rhythmic overlaps all the time. The creation of a relational scenography between spacetime and people. Connecting the sky to the earth like a light in the dark, with infiltrations of one element in the other its opposite. To follow the shape of the light on the ground while it’s moving on it and in contrast make a relation between earth and sky at night by lightening it up with artificial light.
Concept
Voids must be highlighted, in order to emerge from their situation of enstrangement from the city, they must shine like fragments of precious stones incastonated in rocks agglomerations. Light must fill those spaces, changing their perception, creating different scenographies, dynamics and appearances over time. The installation must be capable to create a propagation of light even in the most remote and dark portion of those volumes, enstablishing a relation between spaces, people presence and time. Both sites should adopt the same design strategies, embracing concepts like semitrasparency, penumbra, mirroring, refraction and reflection.
One of the busiest square in Milan, is a few meters from piazza duomo, but is also an important crossroad between some of most used roads in Milan by tourists and workers, as well as by trams. In the middle of the traffic flows, there is a little island for pedestrian crossing, in which there is a Romanesque ruin. The ruin came from an old church called San Giovanni in Conca, that has been built in the XI century and destroyed to createthe square we see today. Originally was one of the most important churches in Milan, having also downstairs a very old crypt, still open today. Today we still can see only part of the apse.

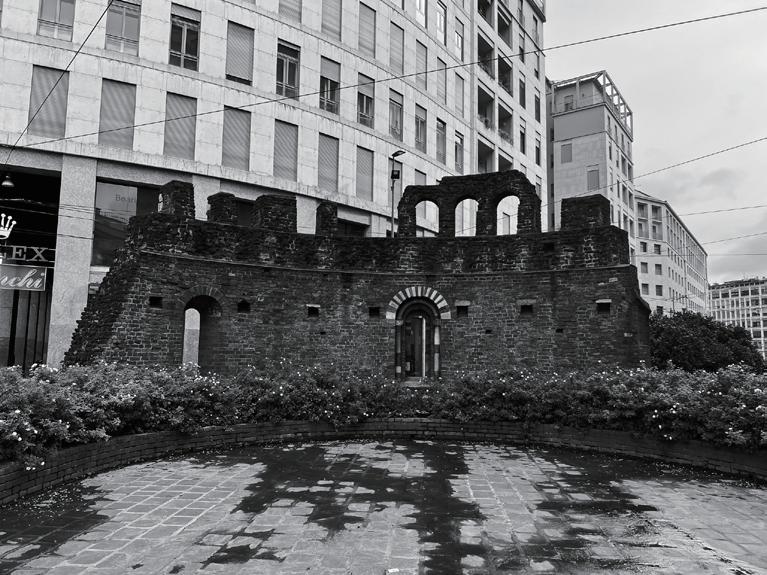
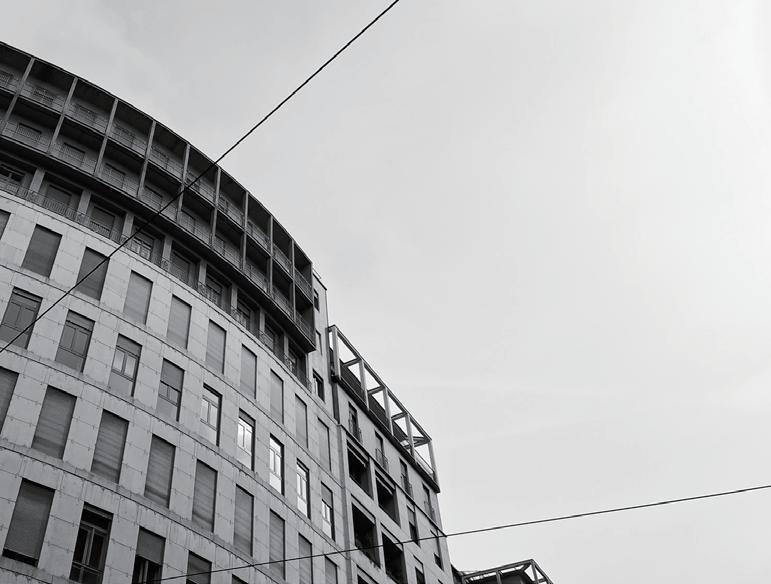
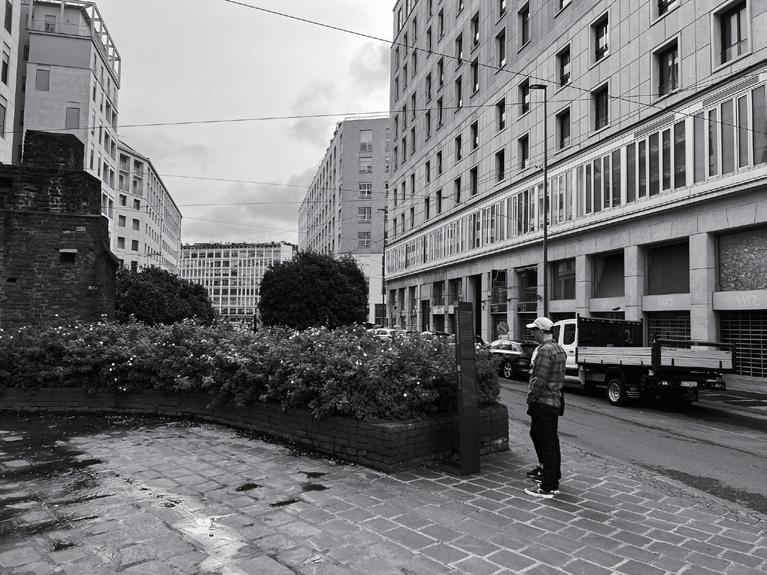
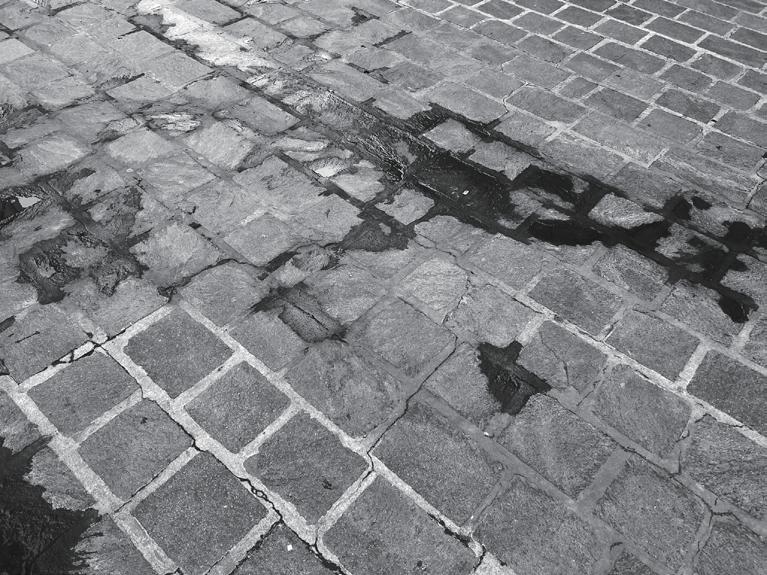
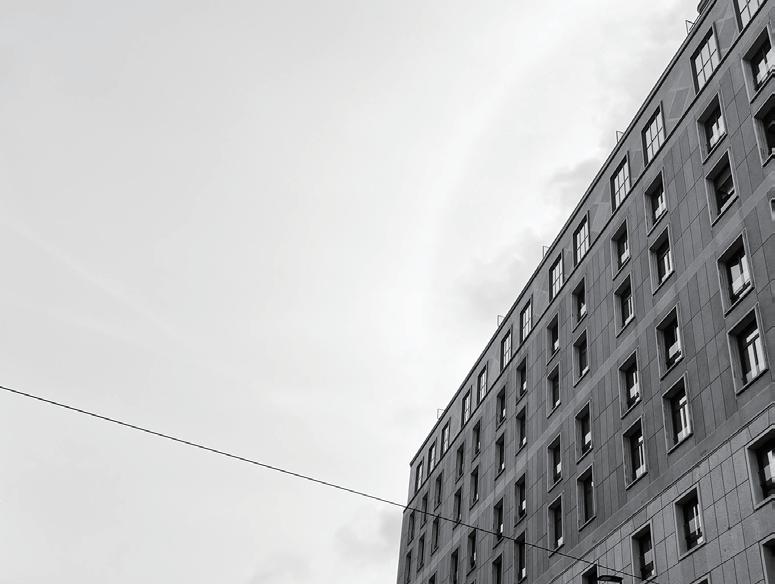

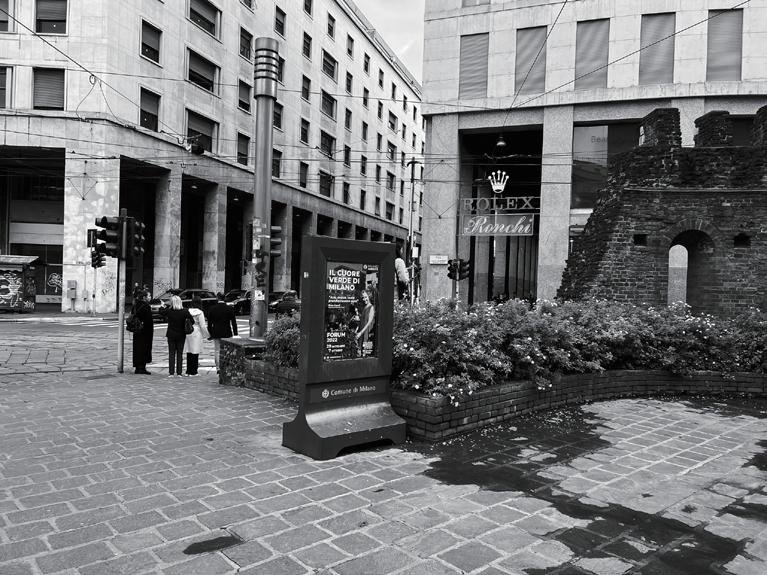
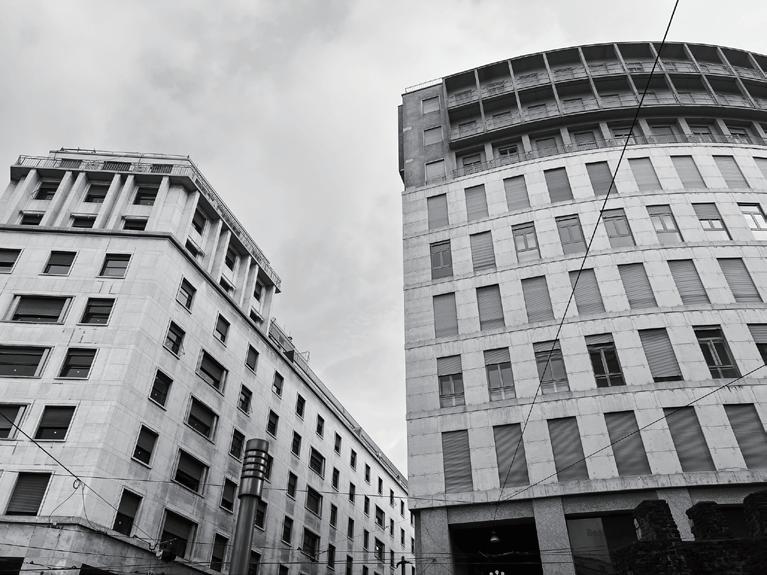

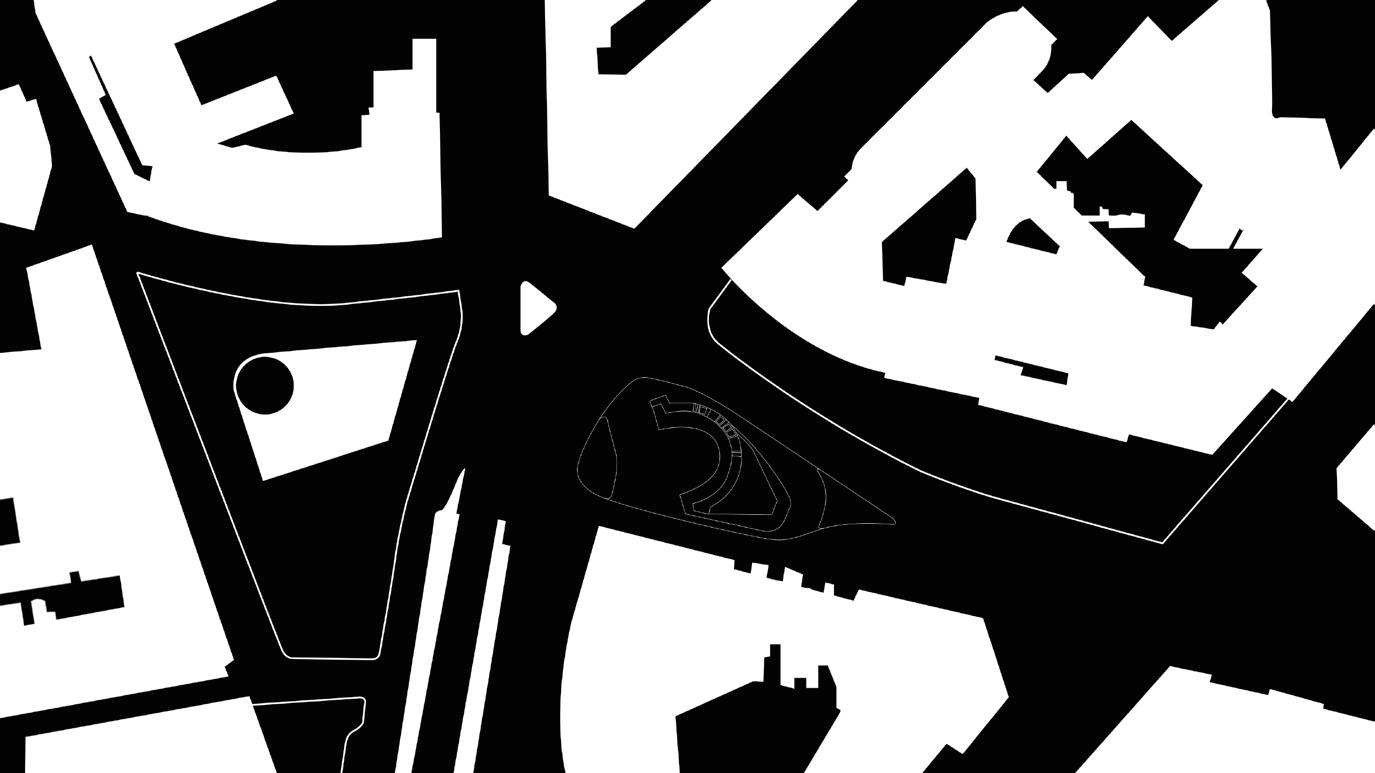
Site 2
Via Gian Giacomo Mora
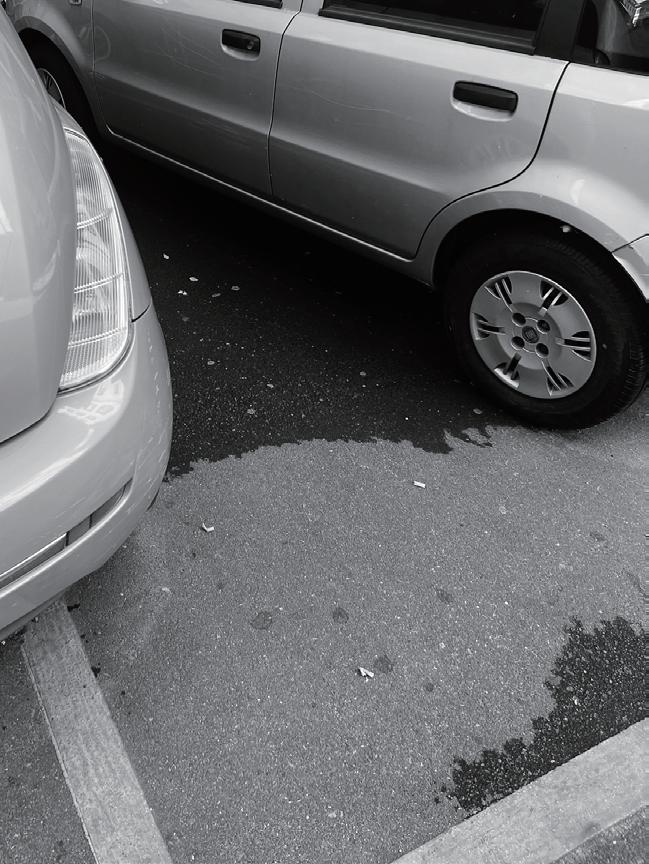
Between two buildings in a very narrow street in the city center, there is a little fragment that once was part of an older building. The new one is separated from the older preexistence, so there is a very close space, that is divided into sections by the old remaining structure, made by some pillars, and a remaining section of a stair, which is all surrounded by wild vegetation.
The site’s perimeter, composed of two walls, one belonged to the previous building, and the other built later, faces two sides of the street because at that point the street widens by a few meters. The void cut the whole side wall of the building, arriving at the other parallel street. The space is supposed to evolve with a vertical trend, being visible for the entire length of the street.


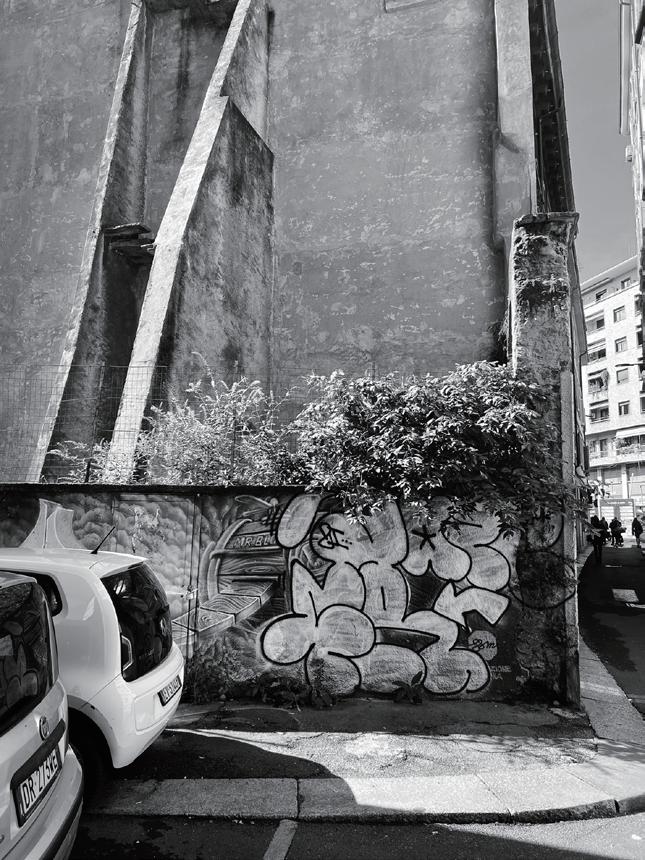
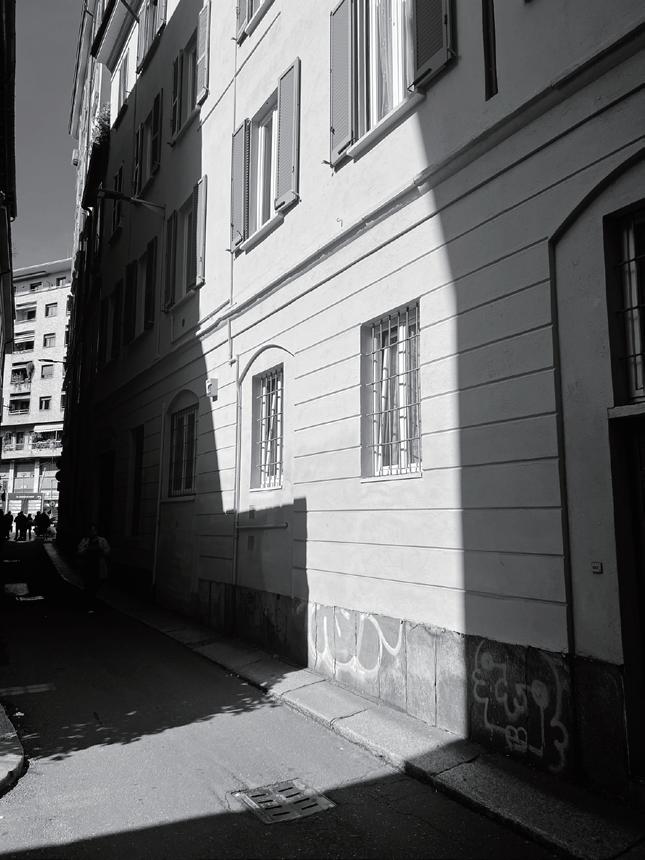
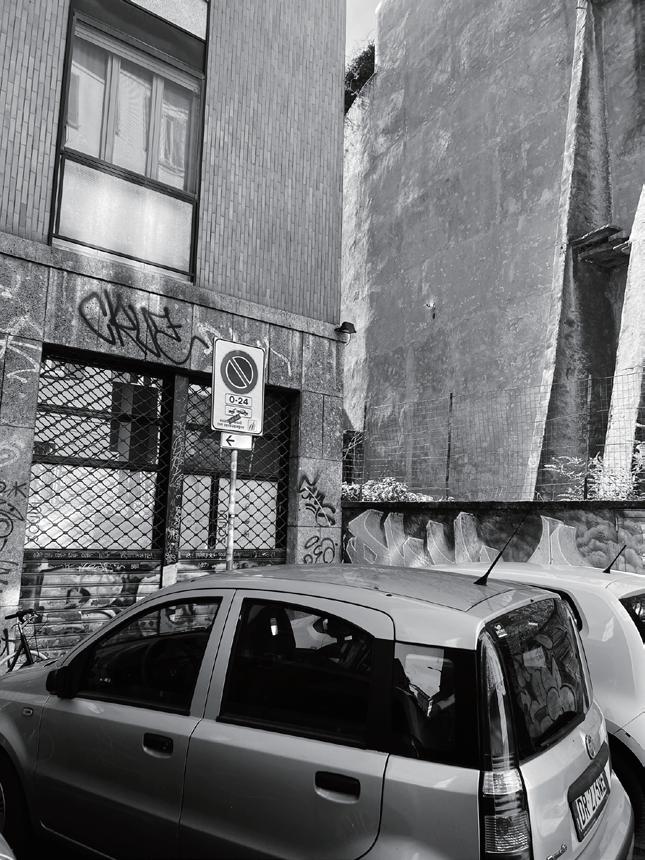
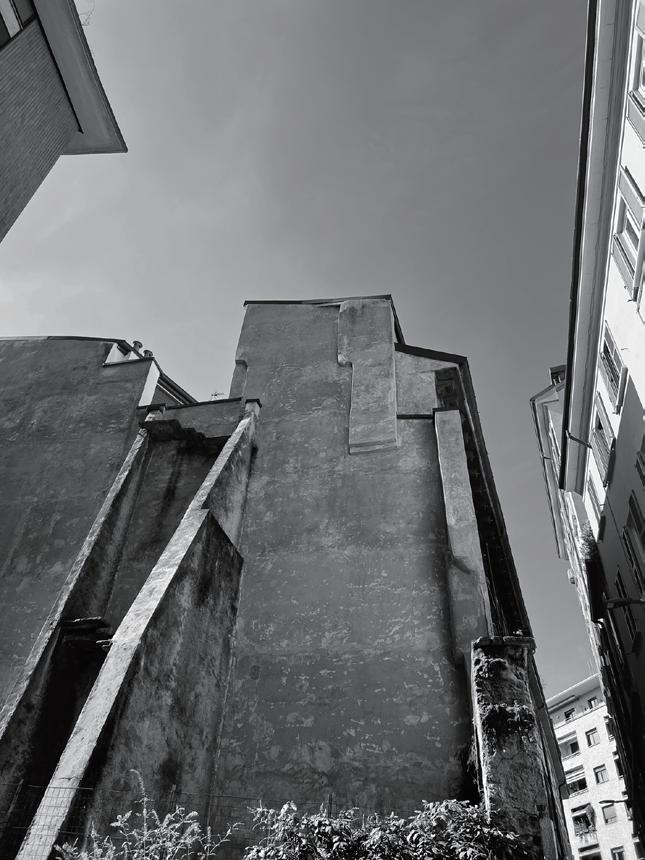
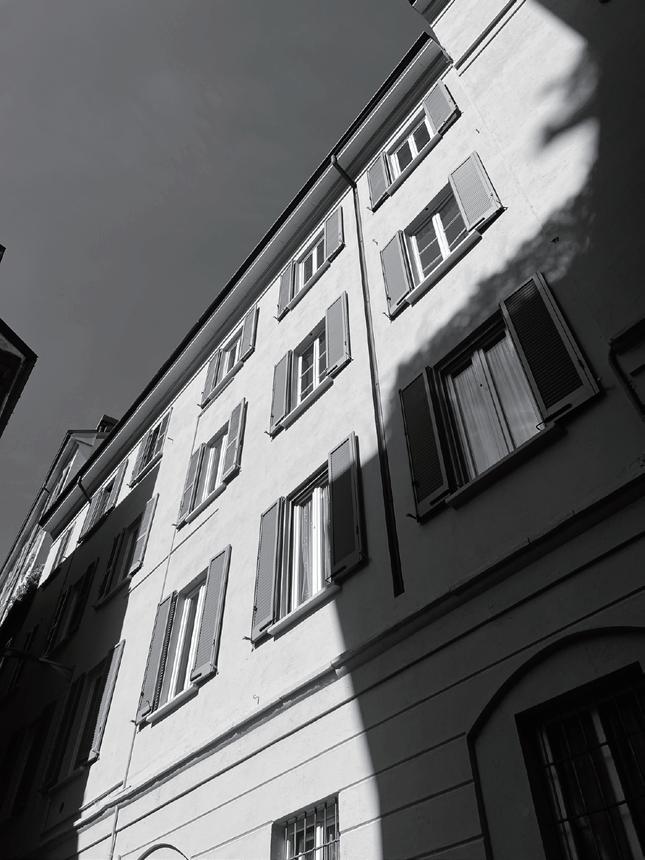

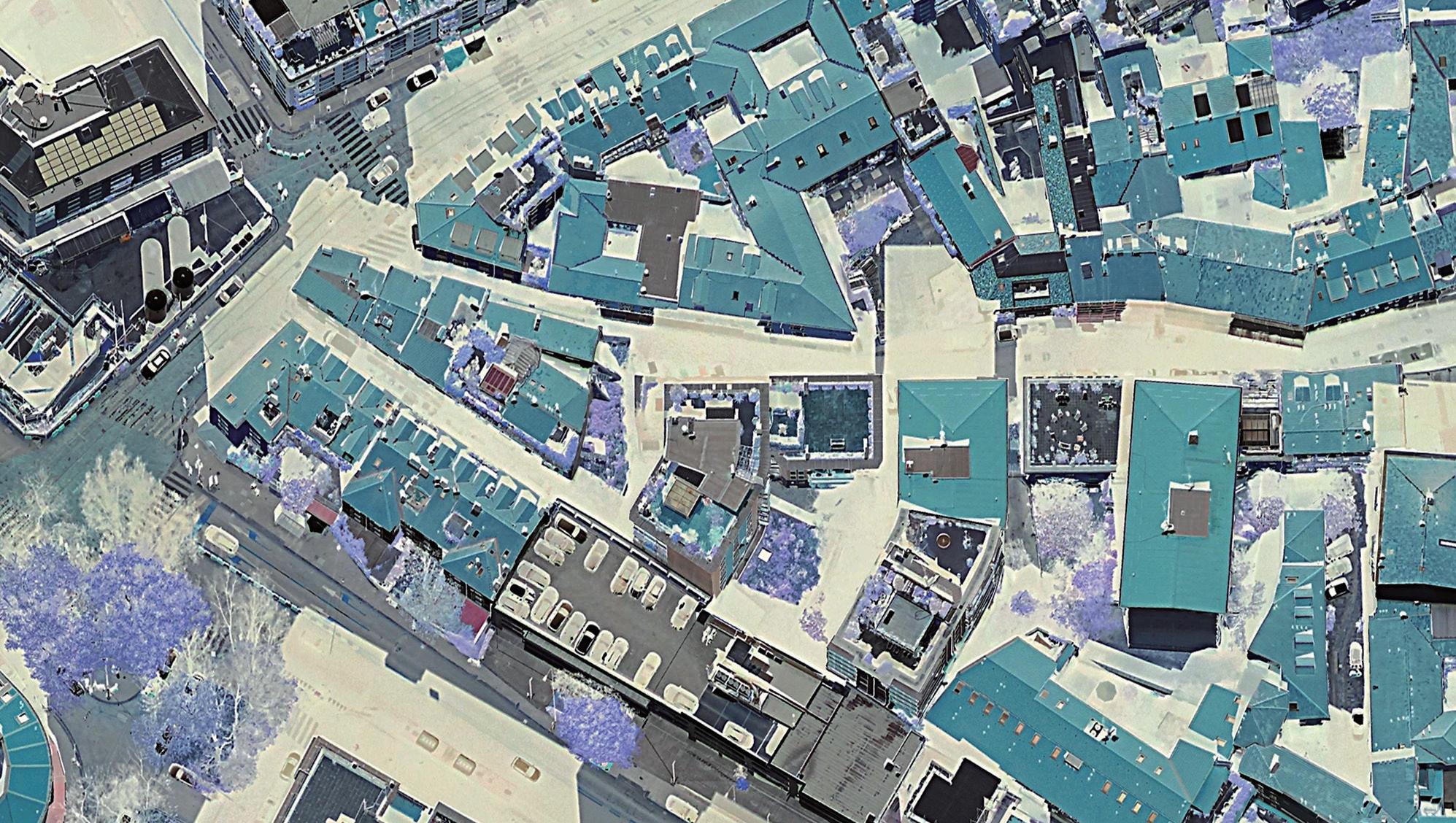
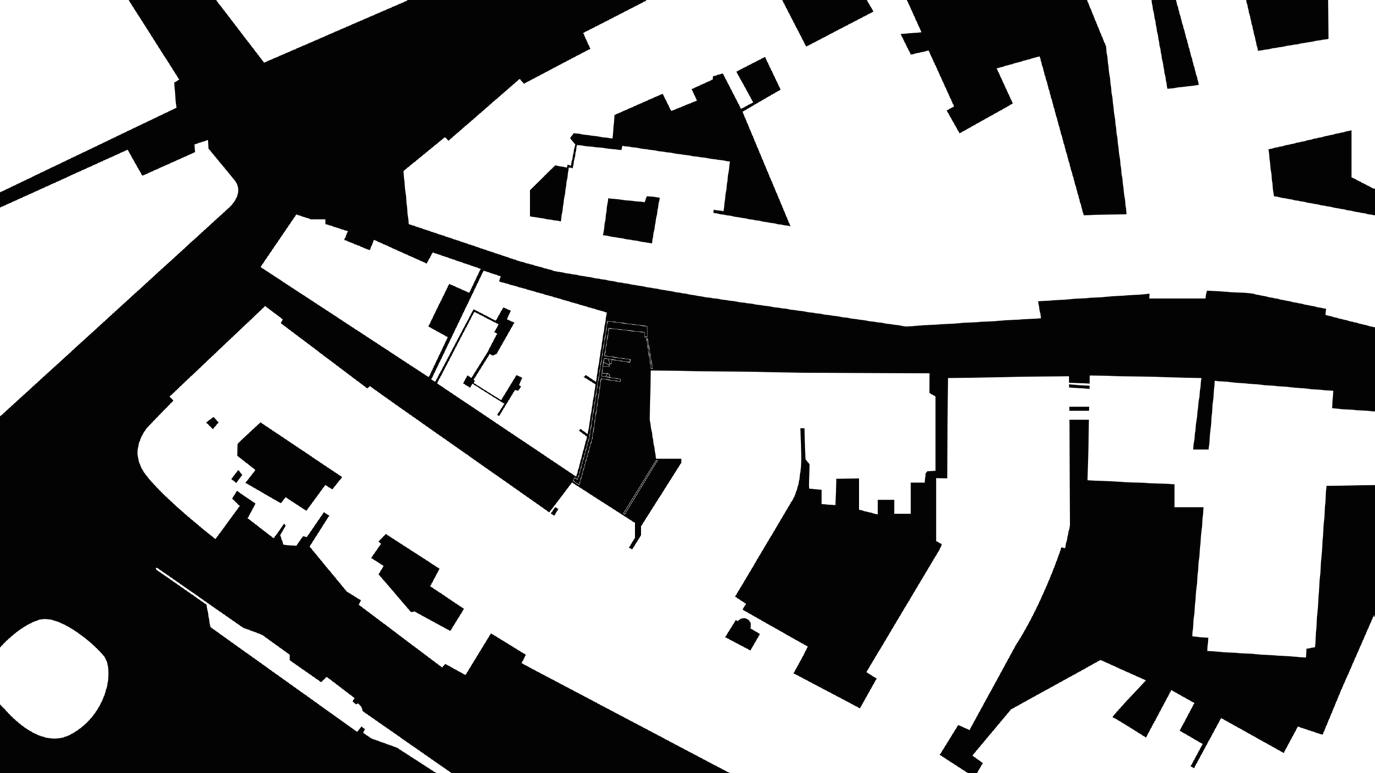 Via Gian Giacomo Mora 45°27’21”N 9°10’43”E
Via Gian Giacomo Mora 45°27’21”N 9°10’43”E
Voids must be highlighted, to emerge from their situation of estrangement from the city, they must shine like fragments of precious stones incarnated in rocks agglomerations. The light must fill those spaces, changing their perception, and creating different scenographies, dynamics, and appearances over time. The installation must be capable to create a propagation of light even in the most remote and dark portion of those volumes, establishing a relation between spaces, people’s presence, and time. Both sites should adopt the same design strategies, embracing concepts like semitransparency, penumbra, mirroring, refraction and reflection.

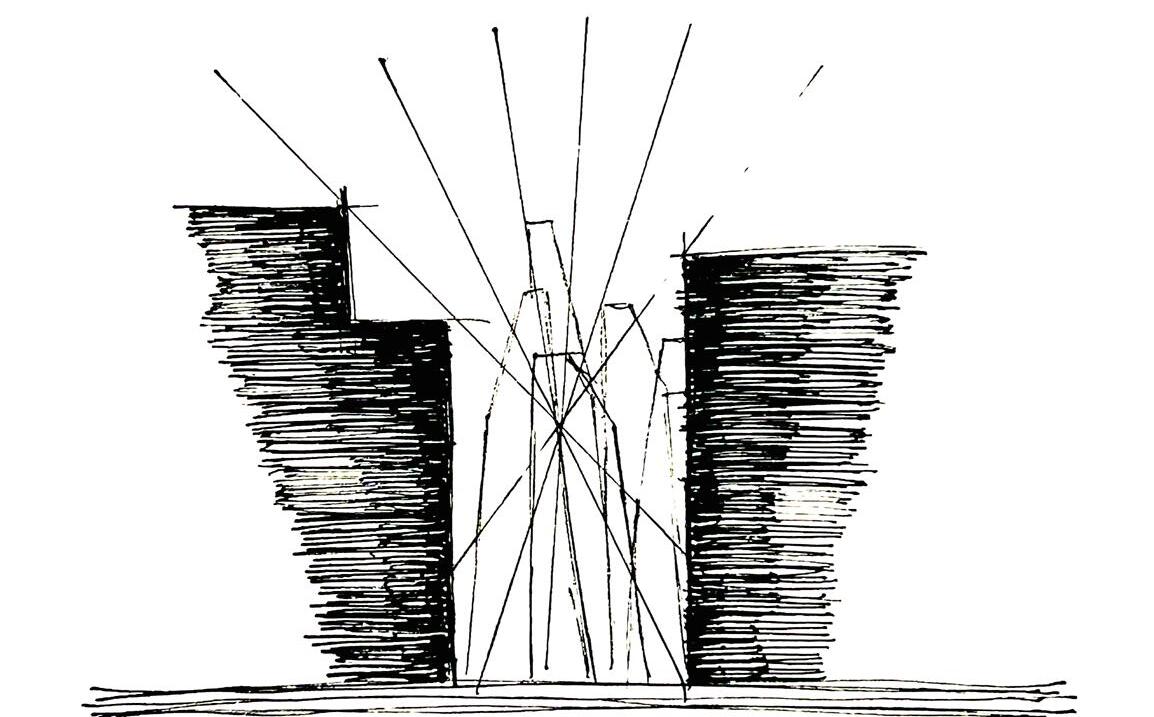
Site 1 Piazza Giuseppe Missori
Pre-existence
Pre-existence
The roof of the pavilion consists of an inverted dome, which starts from where the apse of the church of “San Giovanni in Conca” originally developed. An opening at the center of the dome allows light to enter the pavilion and cross the pool of water in the center of the site.

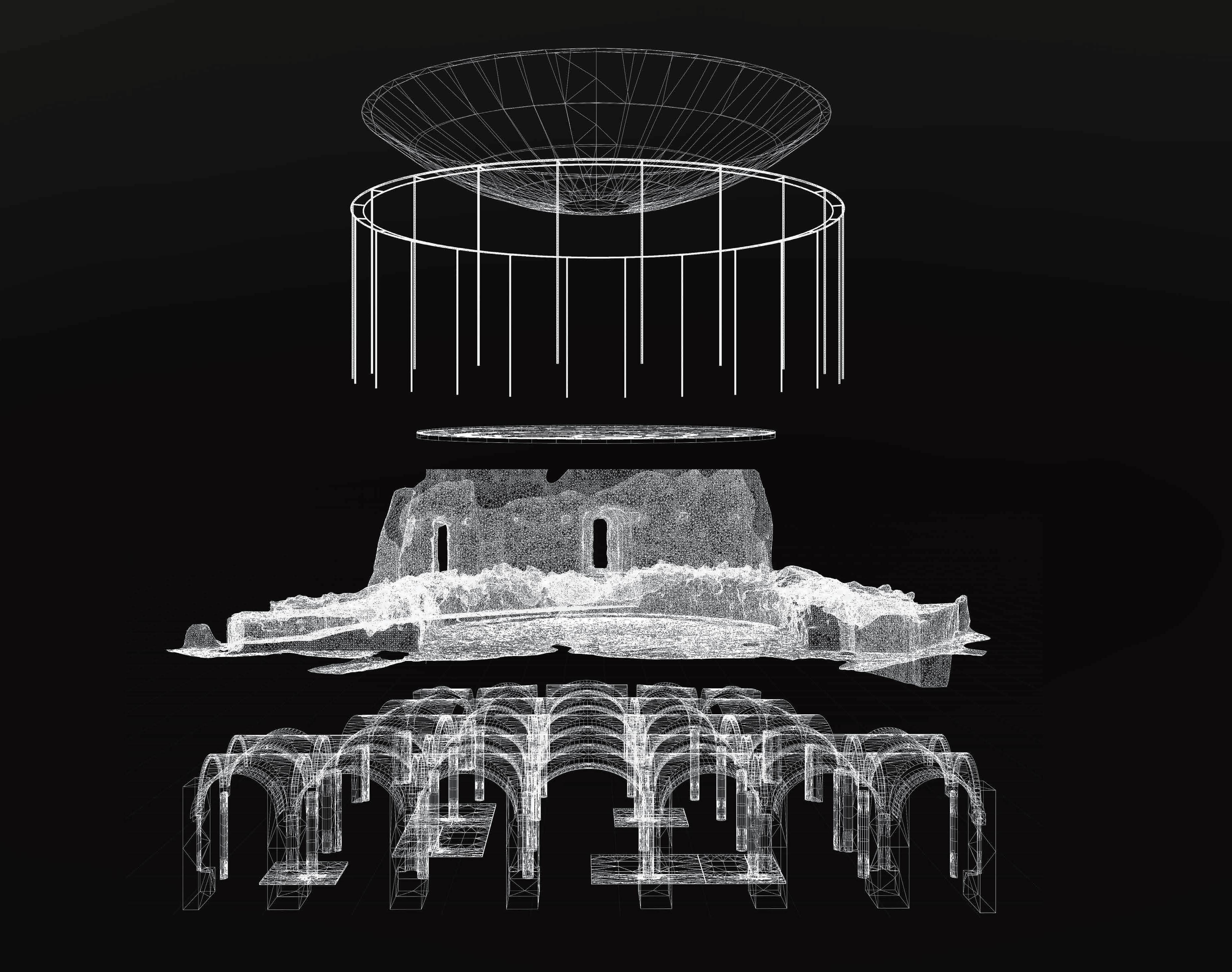
The pool, consisting of three different levels of depth, reflects the light that penetrates from the opening in the dome, projecting it on the roof and drawing shapes and compositions that are always new and different. The tank is motorized and follows the atmospheric events that tend to raise or evaporate the water, then rebalancing its level automatically. The only dissonant moment with the natural process of balance between natural and artificial events is the sudden drying up of the tank in the moments before the passage of light through the seven holes in the floor, generating a moment of the “sacred call”.
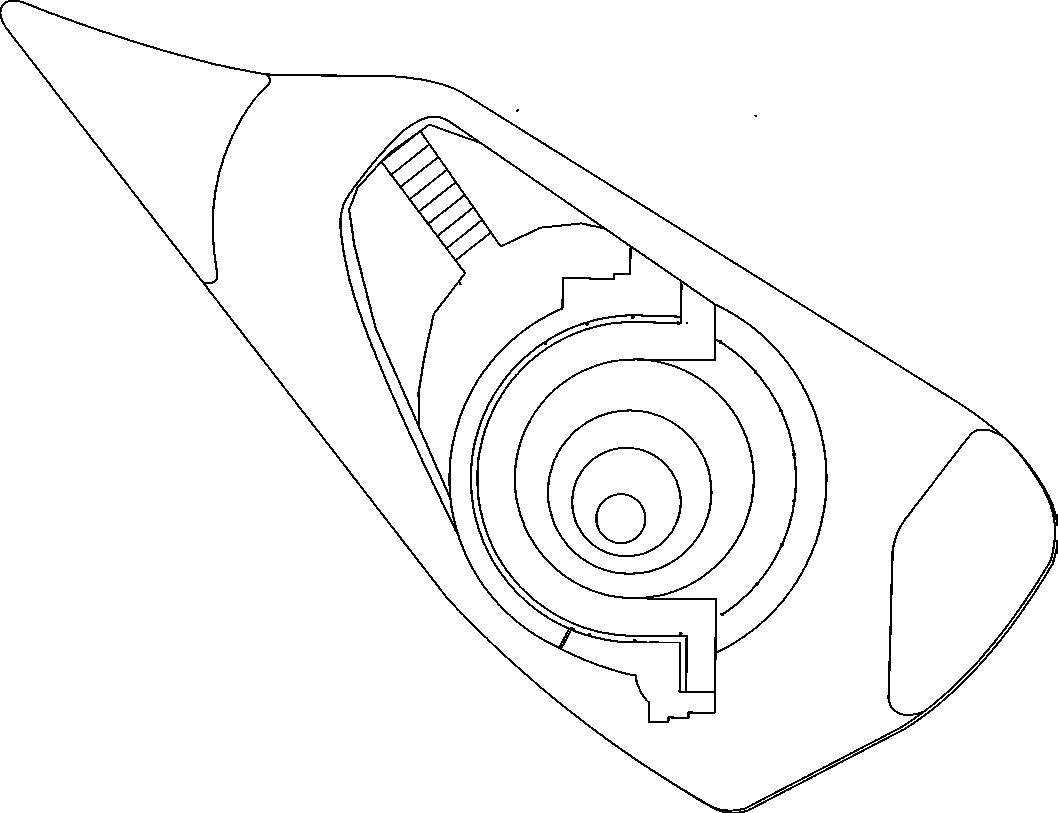
 Section A-A’
Section A-A’
Chrono-diagrams of light rays
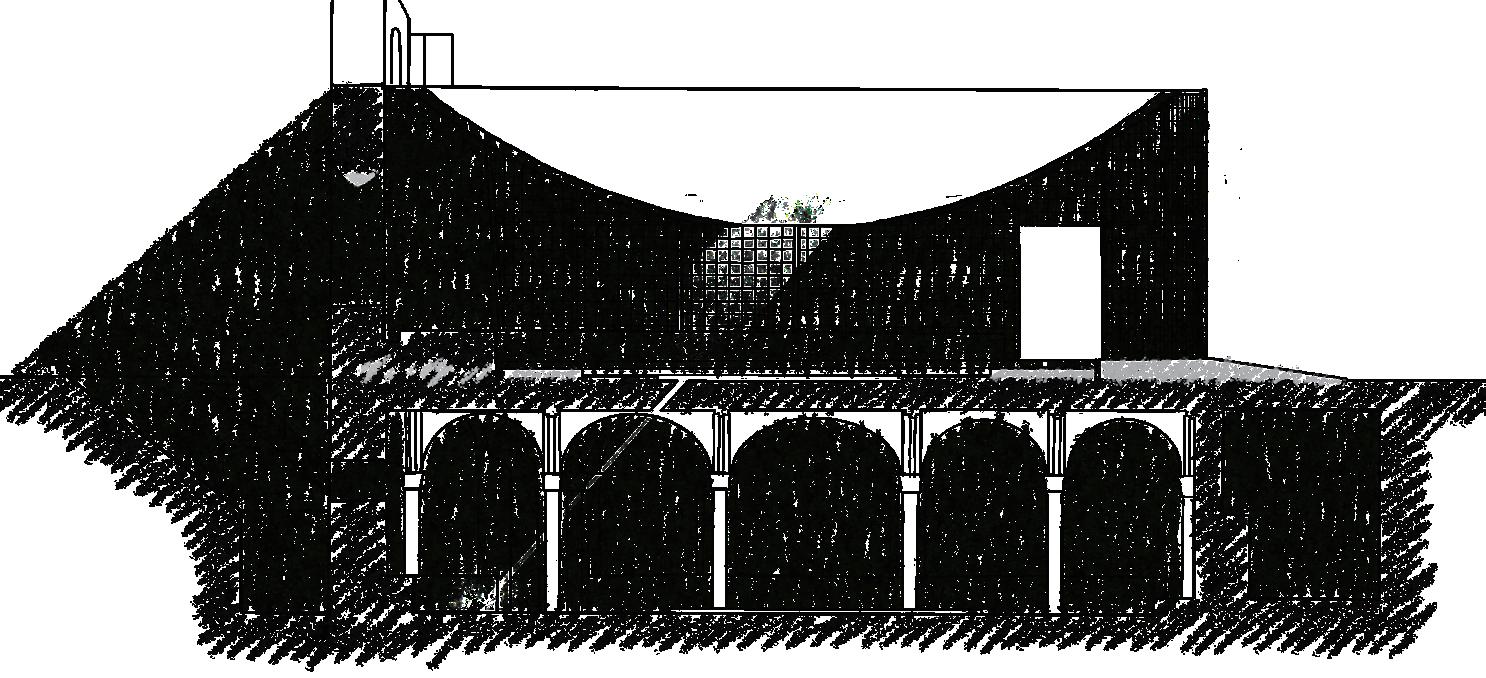
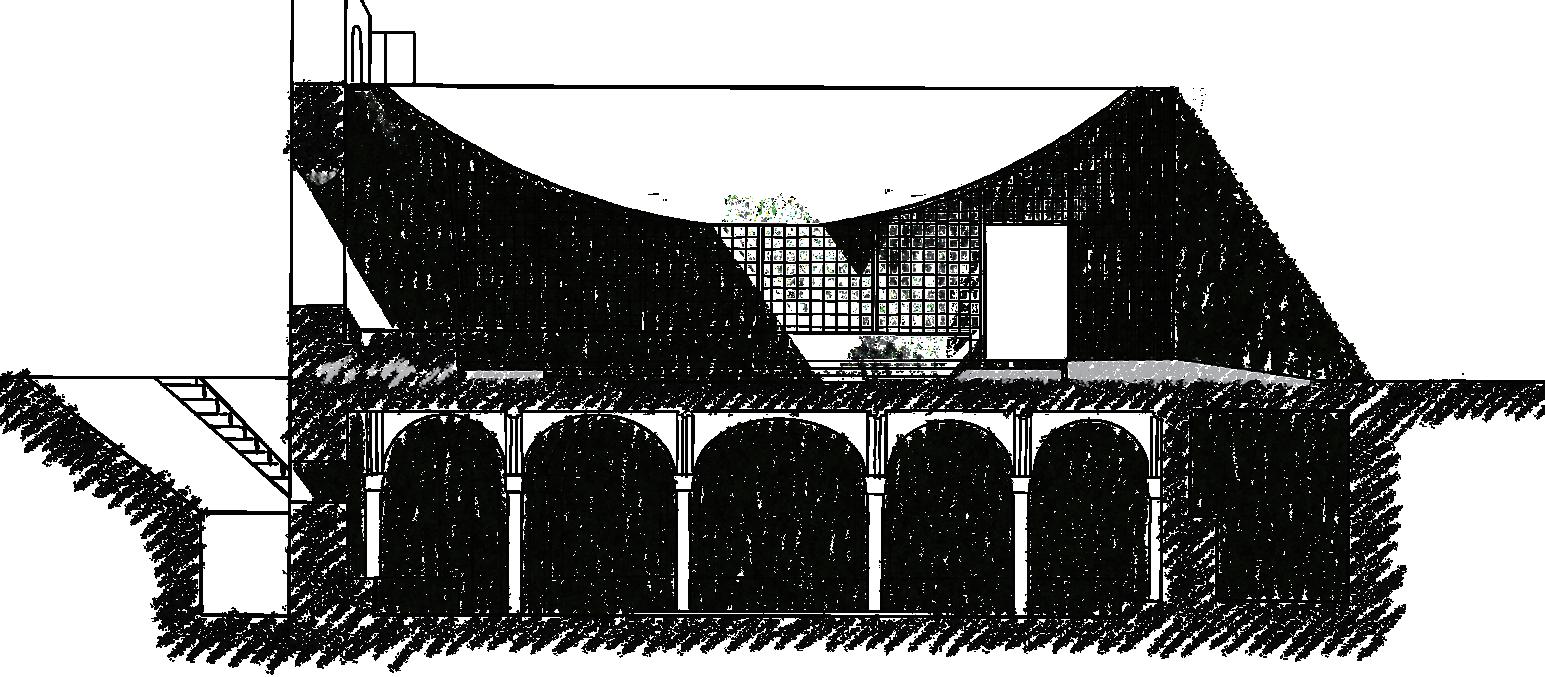

These diagrams show how light rays change and affect the environment by time in a day in Missori.
Light scenarios
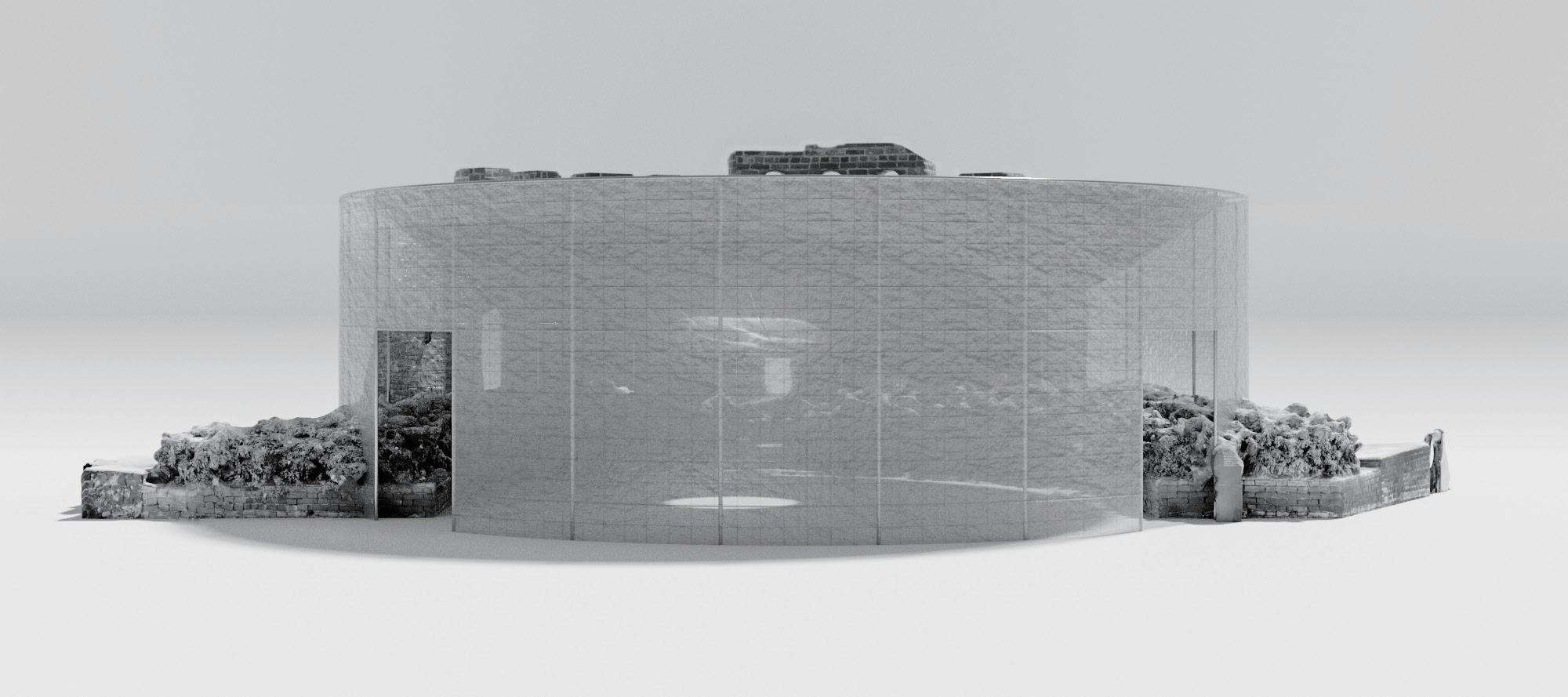
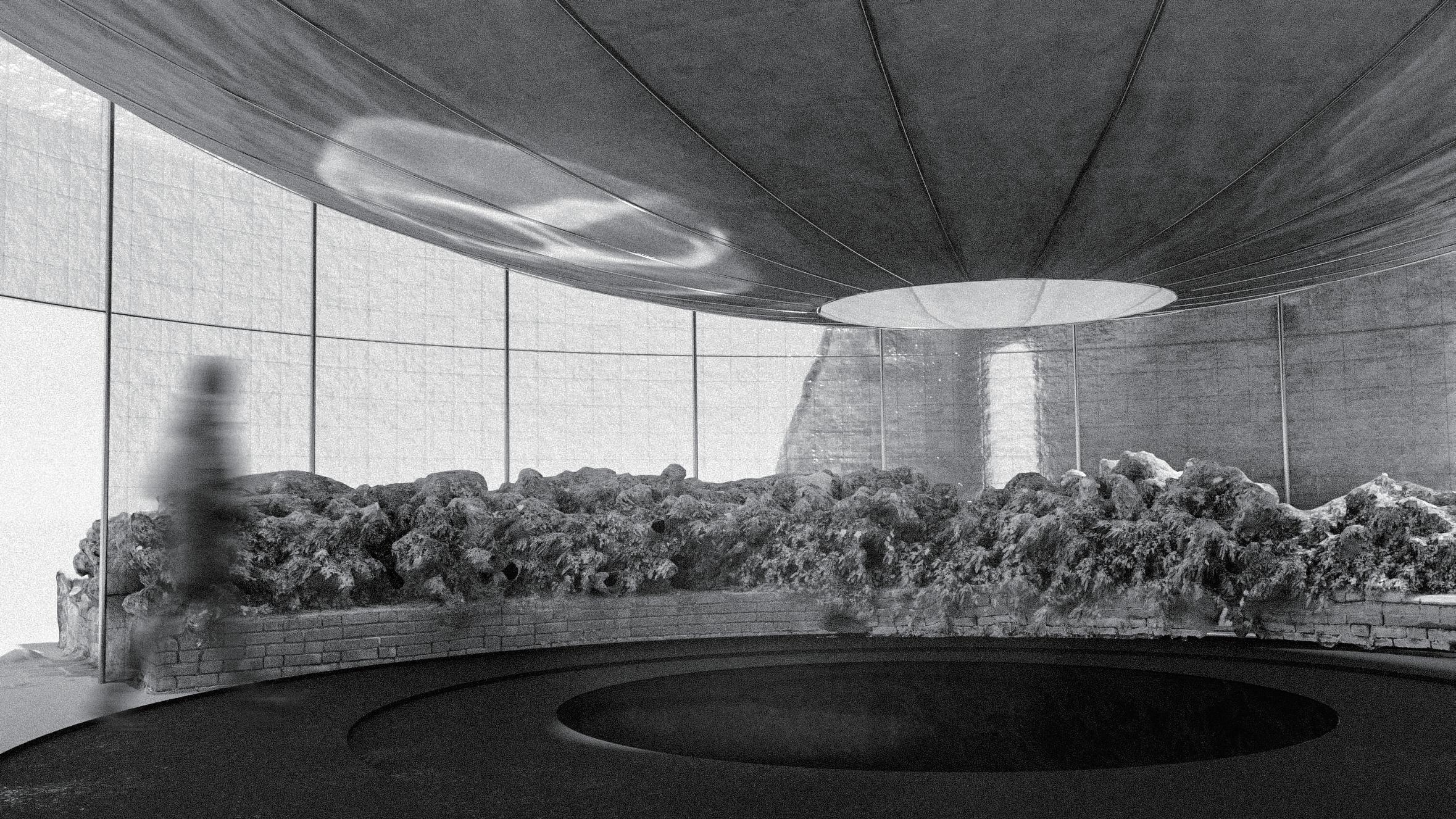

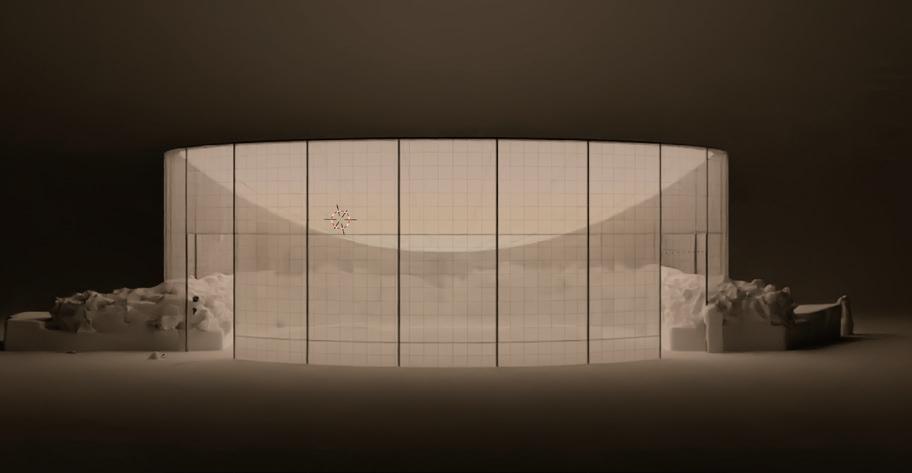
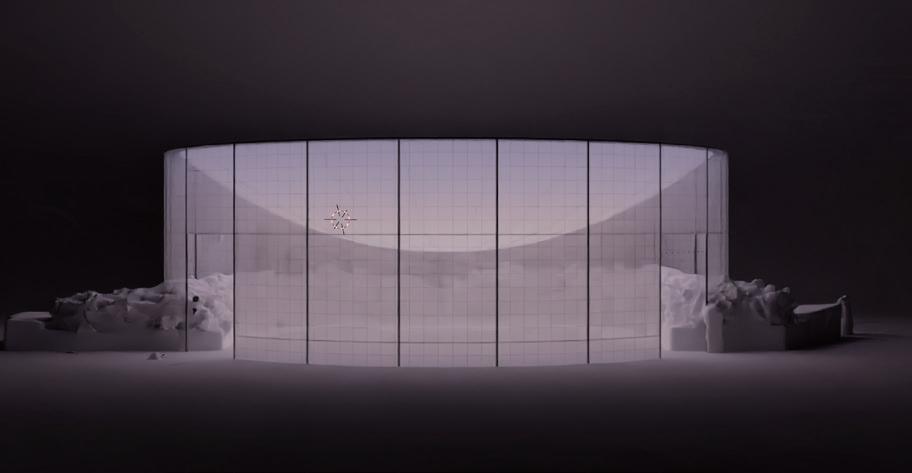

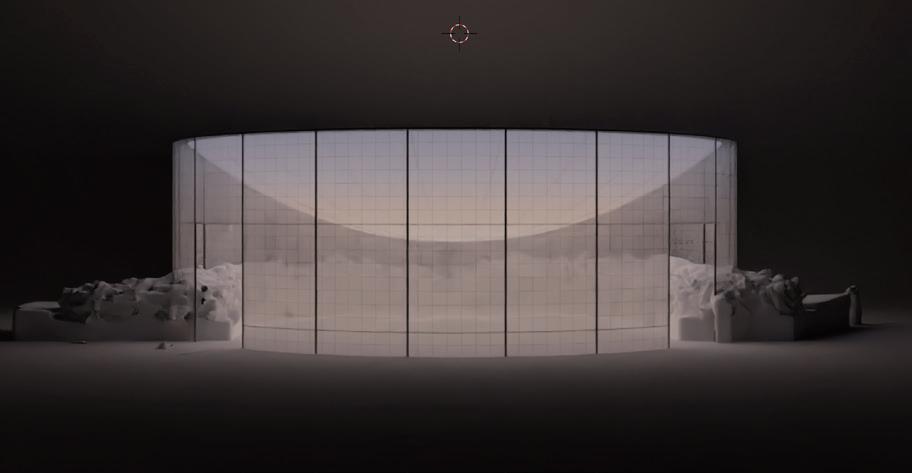
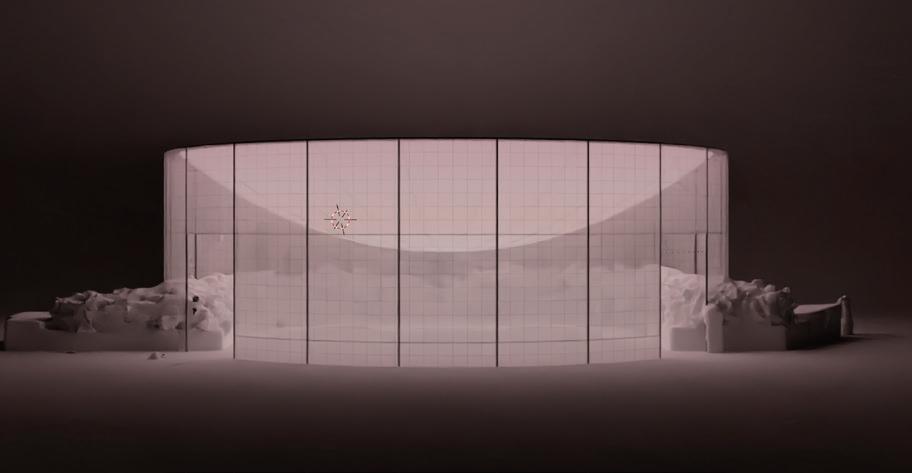
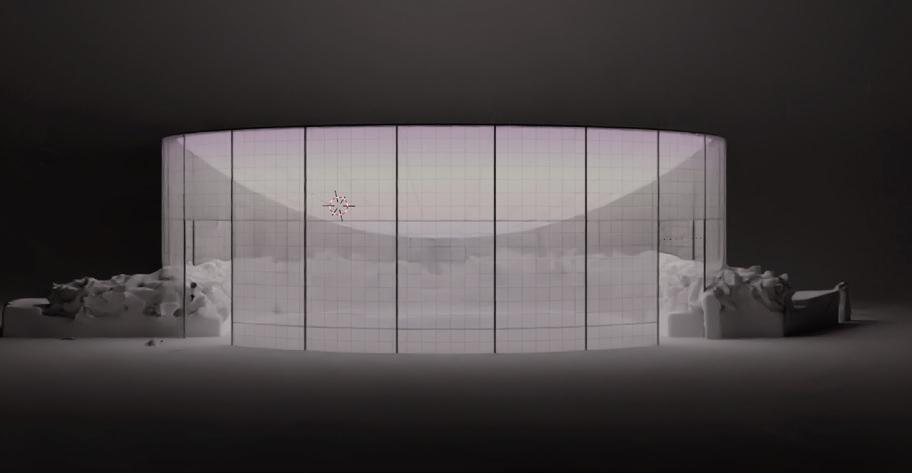
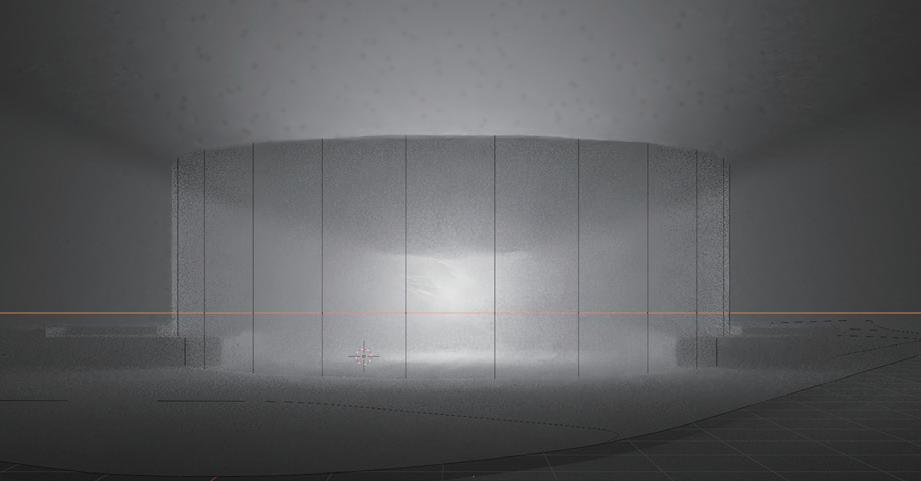
 View of the exterior of Missori pavillon during the day
View of the exterior of Missori pavillon during the day
Light strategies in crypt

Inside the pool, 7 slits connect the street level with the crypt below and illuminate the room with thin blades of light at seven precise times of the year. In the underground crypt, a system of tanks silently waits for the moment, that a beam of light crosses the space, to be reflected in the bodies of water and reflected inside the room. Sometimes, during the day, artificial lights arranged on the columns reflected in the mirrors themselves, turn on, and periodically recreate a ritual that recalls the seven absolute moments.
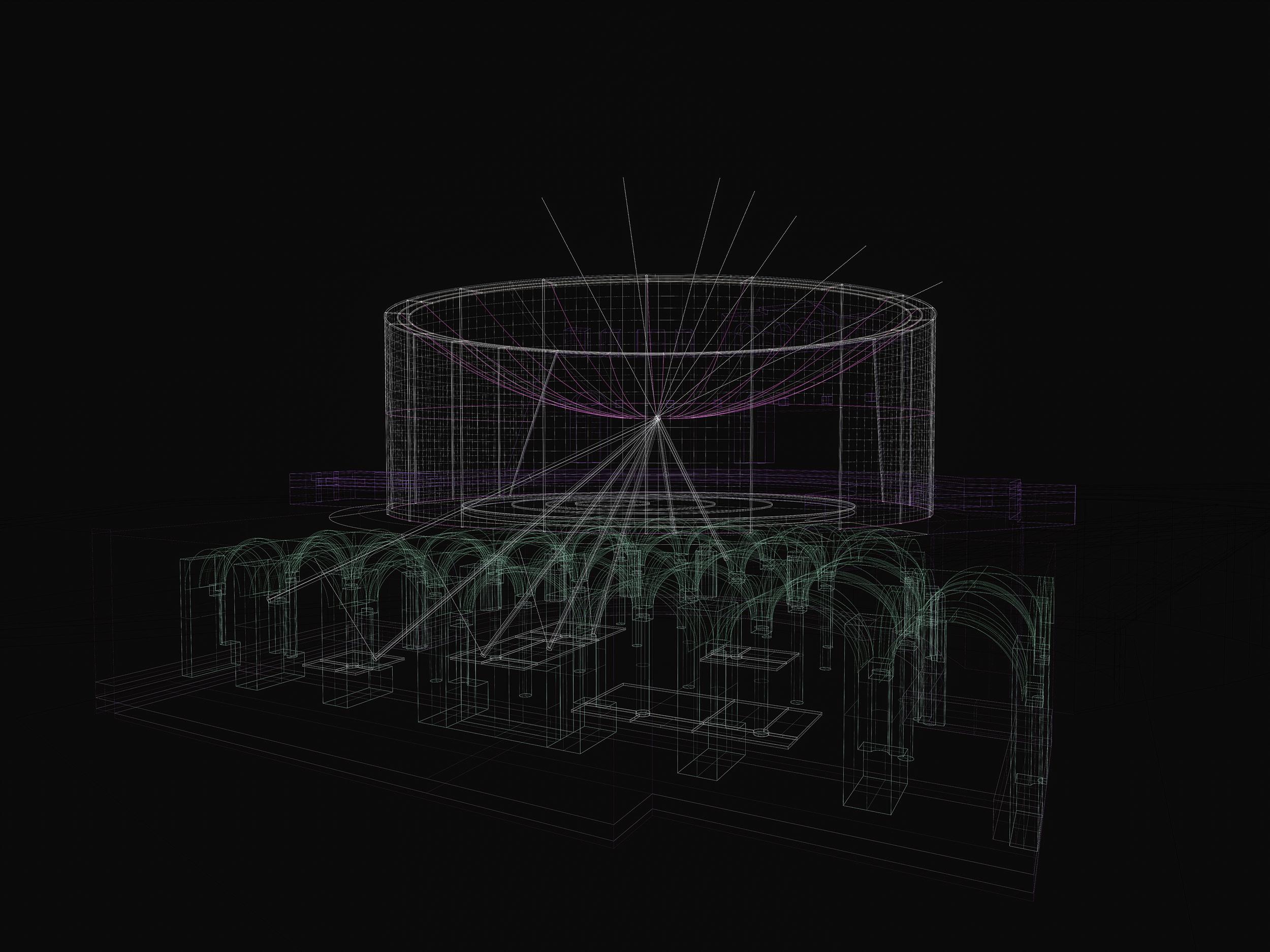
Crypt with neutral lighting, pools act as perfect mirrors that reflect columns and vaults.
This is the view of the light ray that in seven specific moments in a year, perfectly penetrates until the crypt, this phenomenon happens on 29 March, 27 April, 17 May, 21 June, 19 July, 24 August, and 13 September respectively.

The towers consist of a tubular metal structure with two-way joints and cables arranged diagonally, to give stability to the elements.The structures are covered by a semiopaque tarpaulin, which allows light to pass through and allows a glimpse of the internal form, ensuring that at the same time, the entire silhouette of the tower can be projected on the wall behind, transforming it into a scenography system, where the shadows generate metaphysical compositions in the site, together with the pre-existing elements.


The compositions change continuously during the day and throughout the year, with their maximum expression in the early hours of the afternoon, where the direction of the sun’s rays stretches them on shadowson the wall. Inside the tower, a large cloth drapery with a metallic finish, arranged in tension along the entire portion of the tower above the roof, reflects the sun’s rays coming from above, causing them to bounce between concavities until the light reflects on the ground.
At the tip of the tower, a truncated cone mirrored with a precise angle, is the element that allows viewers to touch the light through dozens of reflections, thus letting the passing of the sun generate an infinite combination of light reflections, except for a precise moment, which is different for each tower, that also called “the peak”, where the light reflects directly on the ground, without touching the surrounding fabric, entering the tower that has a complementary angle and oriented in the same direction.
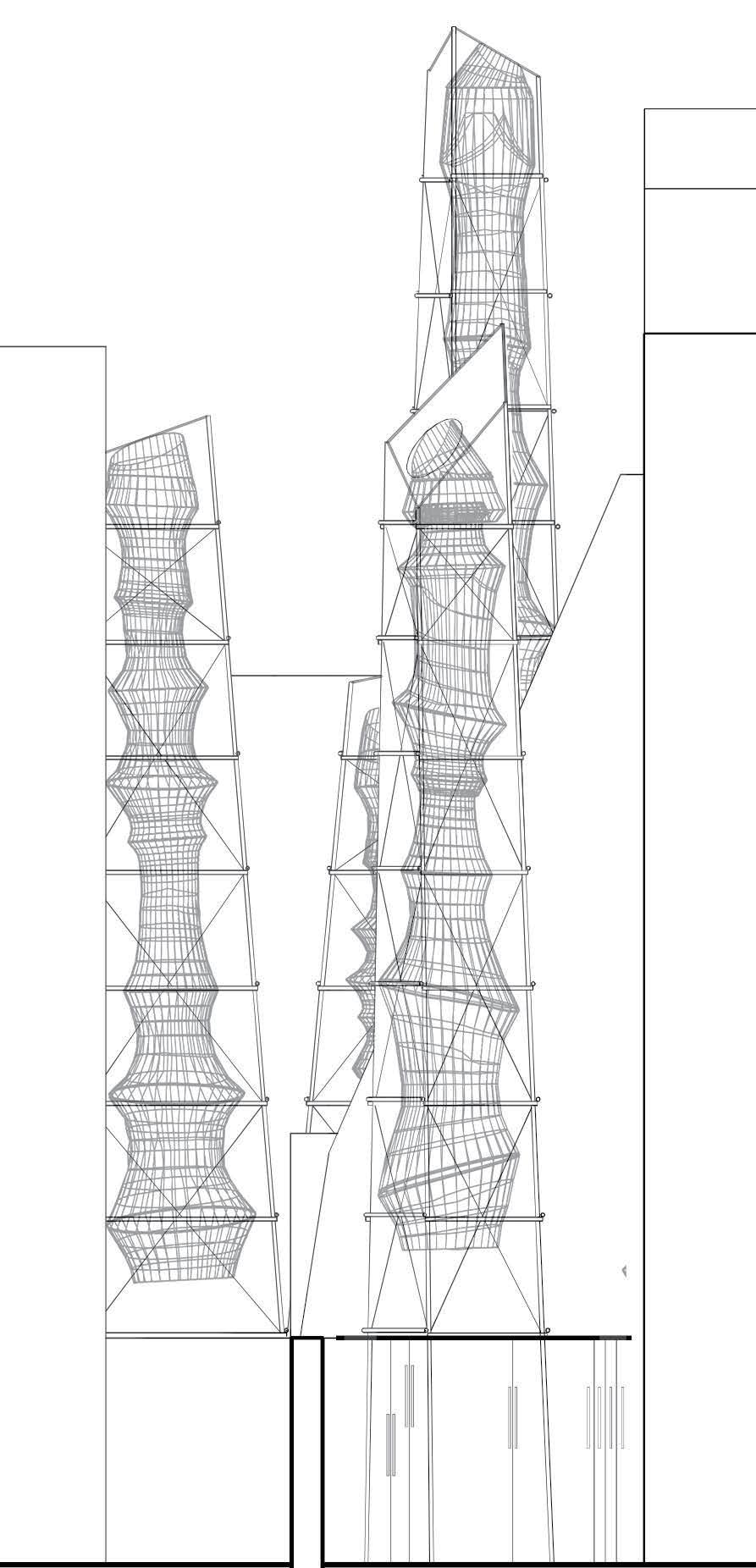
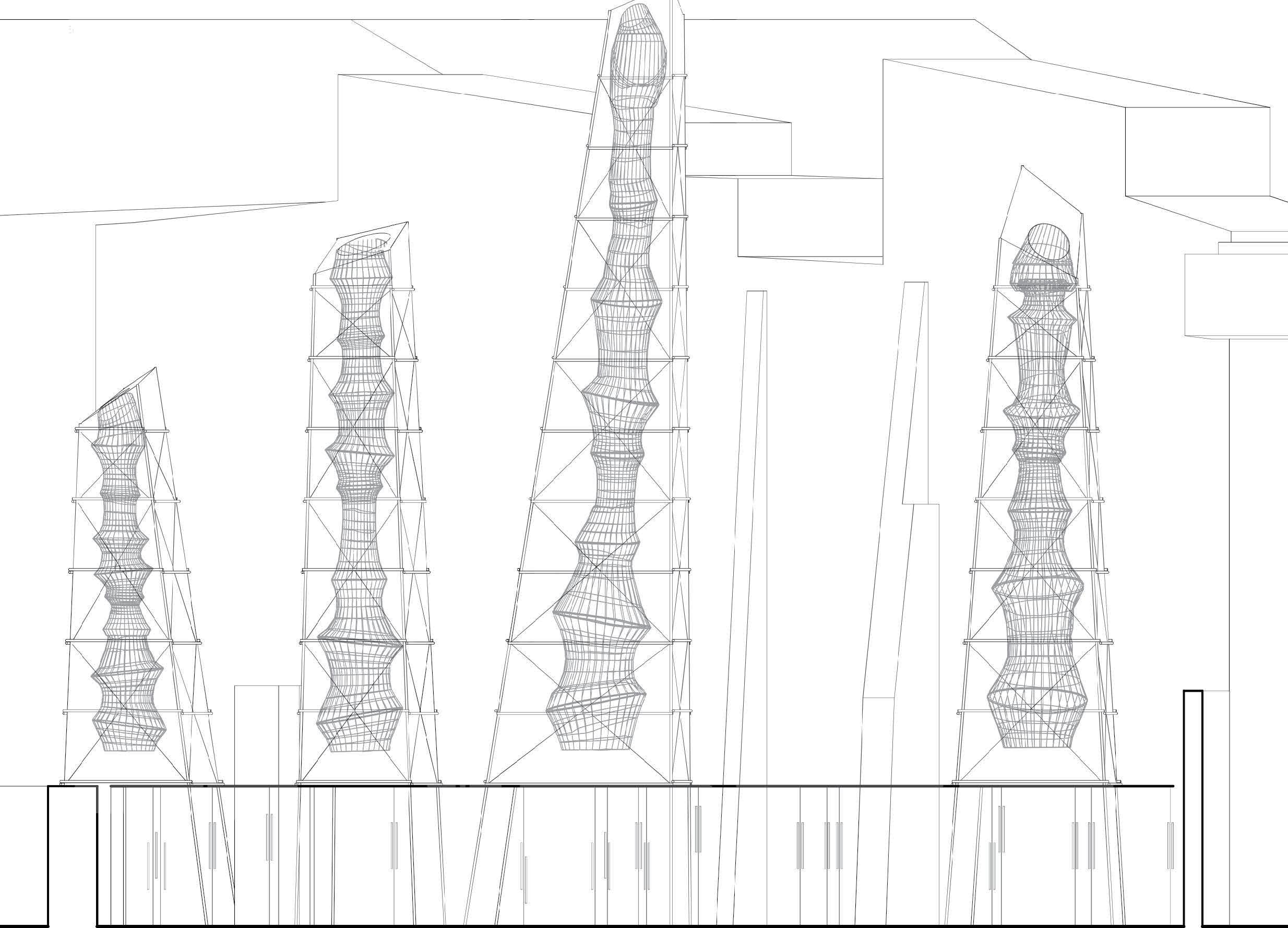
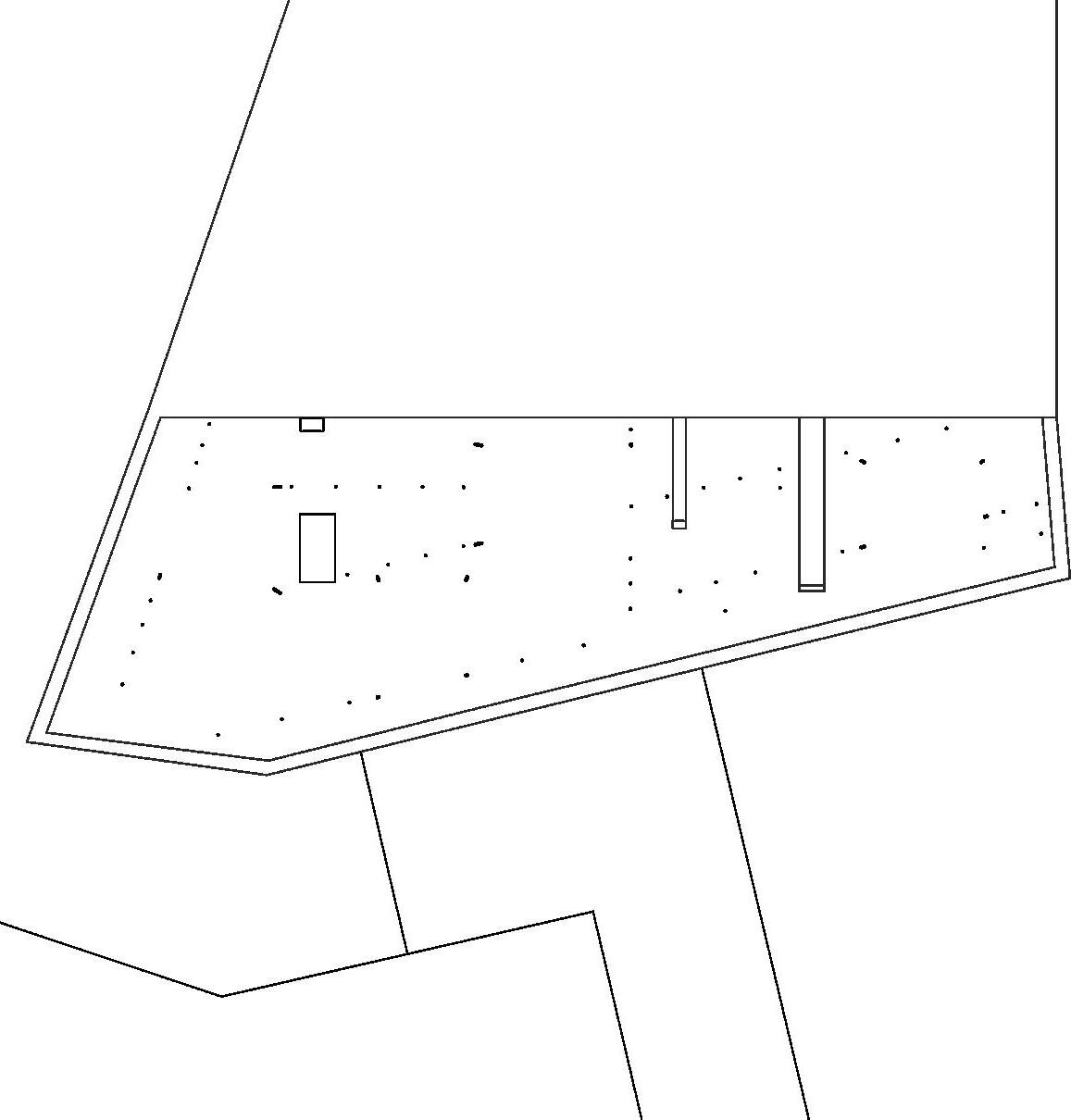

Reflection of light
The sunlight hit a mirrored cone on top that has a precise angle of reflection, which reflect the rays all over the internal shape where thw light bounce in every direction, except for the peak of each tower, in which the light hit directly the ground level.


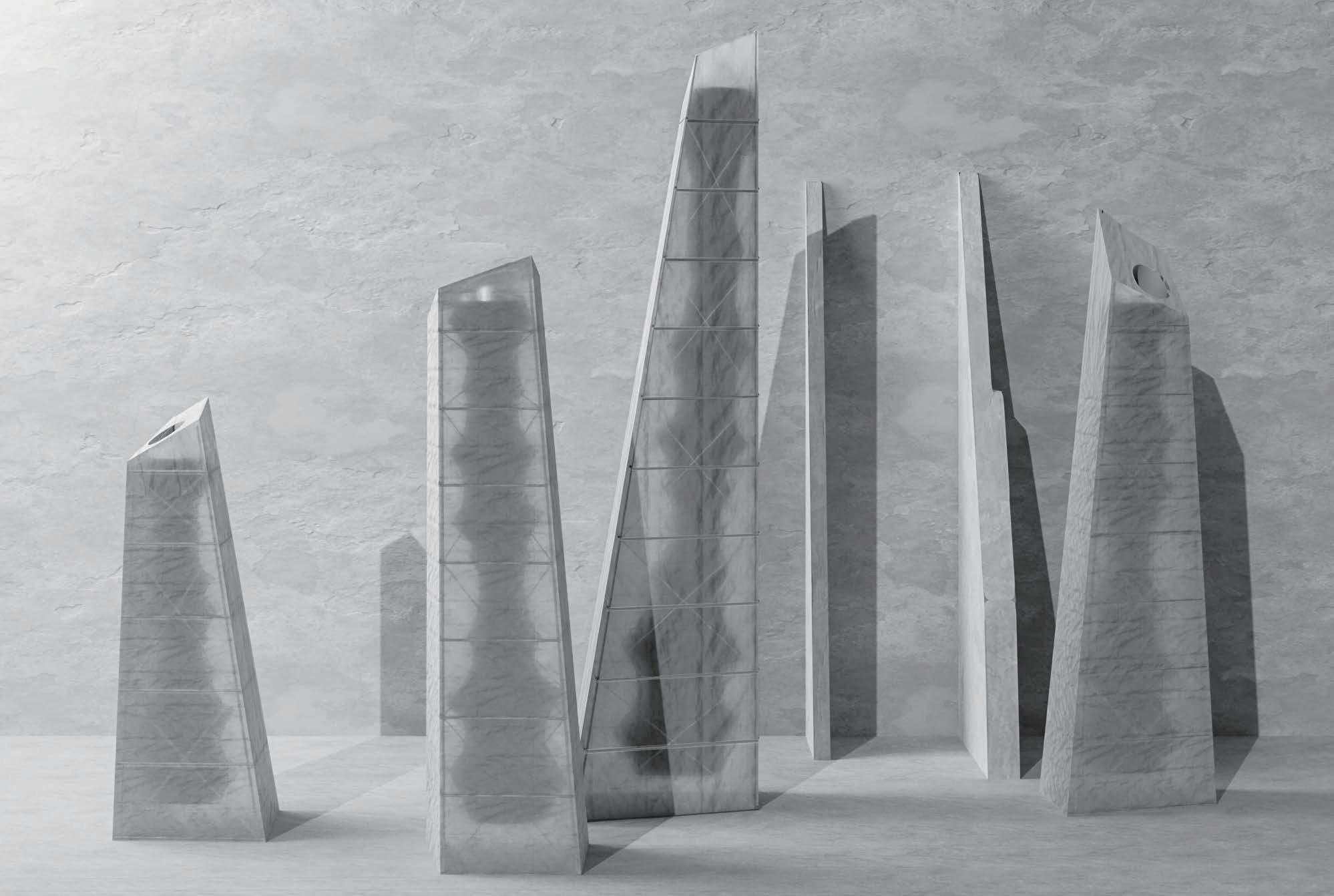

Shadow composition

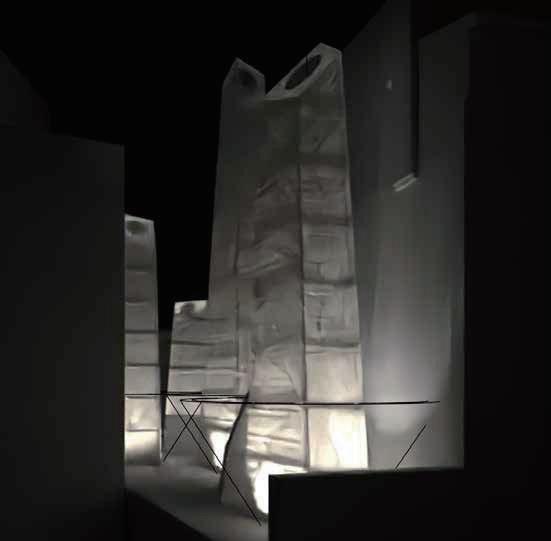

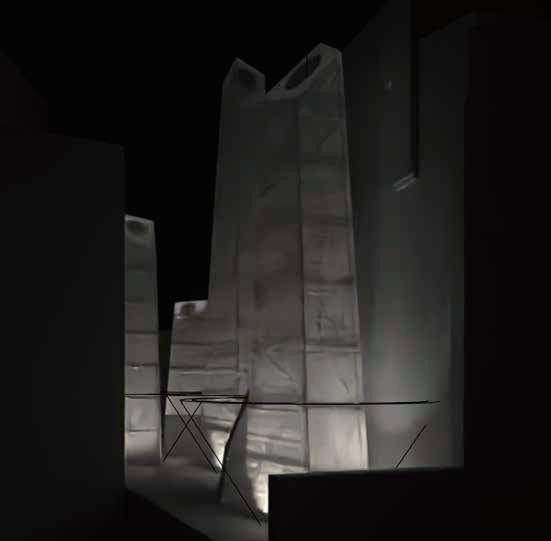
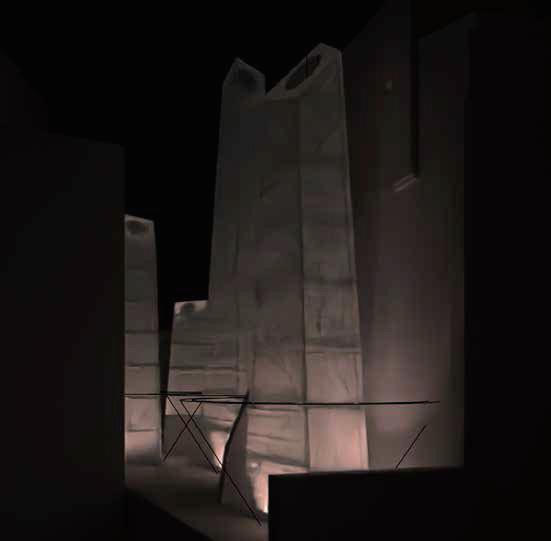

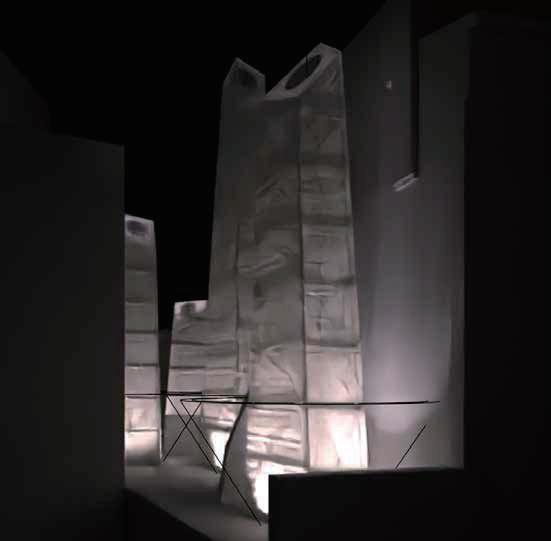






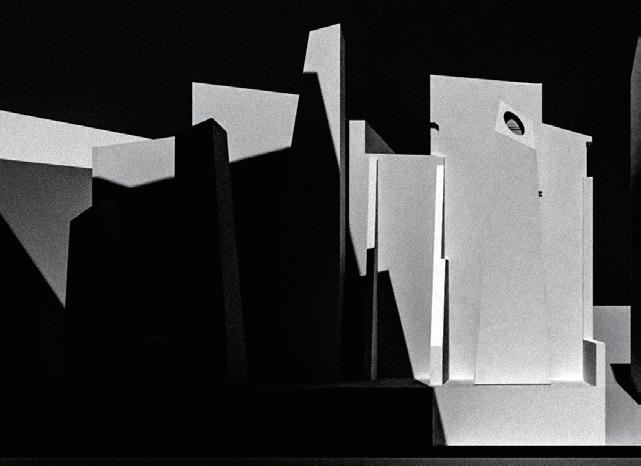
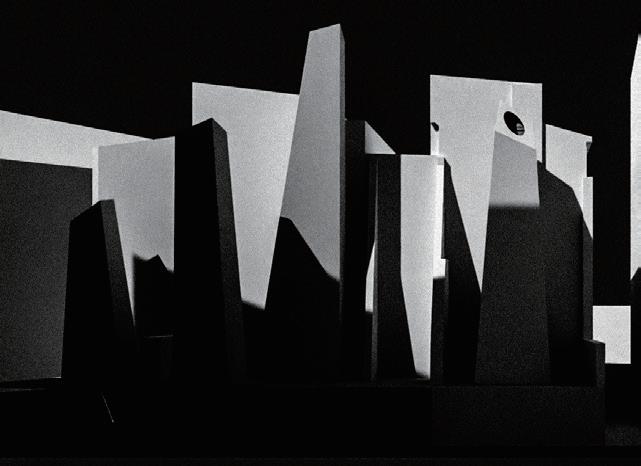
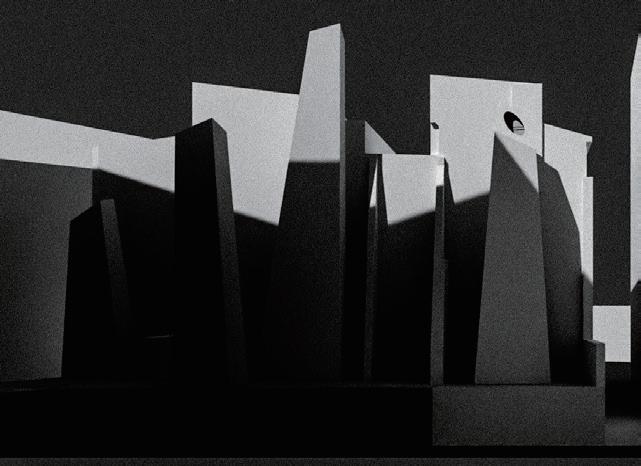
Sequence of light strategies, gradients and colour adopted in different moments of the night, adapting to stimulate vegetations growth


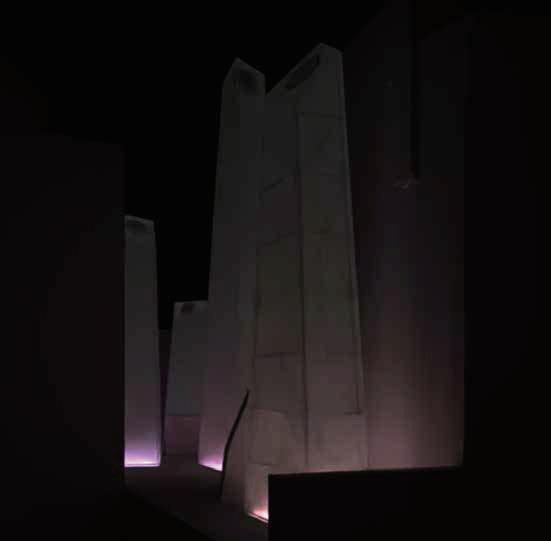

Above the pre-existing vegetation that will mix with another, chosen specifically for the area, an opaque roof will generate a condition of semidarkness, where the passer-by is immersed in vegetation, having as its only reference the openings of the cloth, which directly overlooks the inside of the tower, that is visible from the inside and the reflecting structure, thus being hit by a cascade of light coming from above.
The light that comes out of the trapezoidal cut in the roof, crosses the darkness of the ground floor and radiates the space with clear and geometric shapes, crossing and therefore also modifying the surrounding vegetation, making sure to generate a small isolated system in the city.


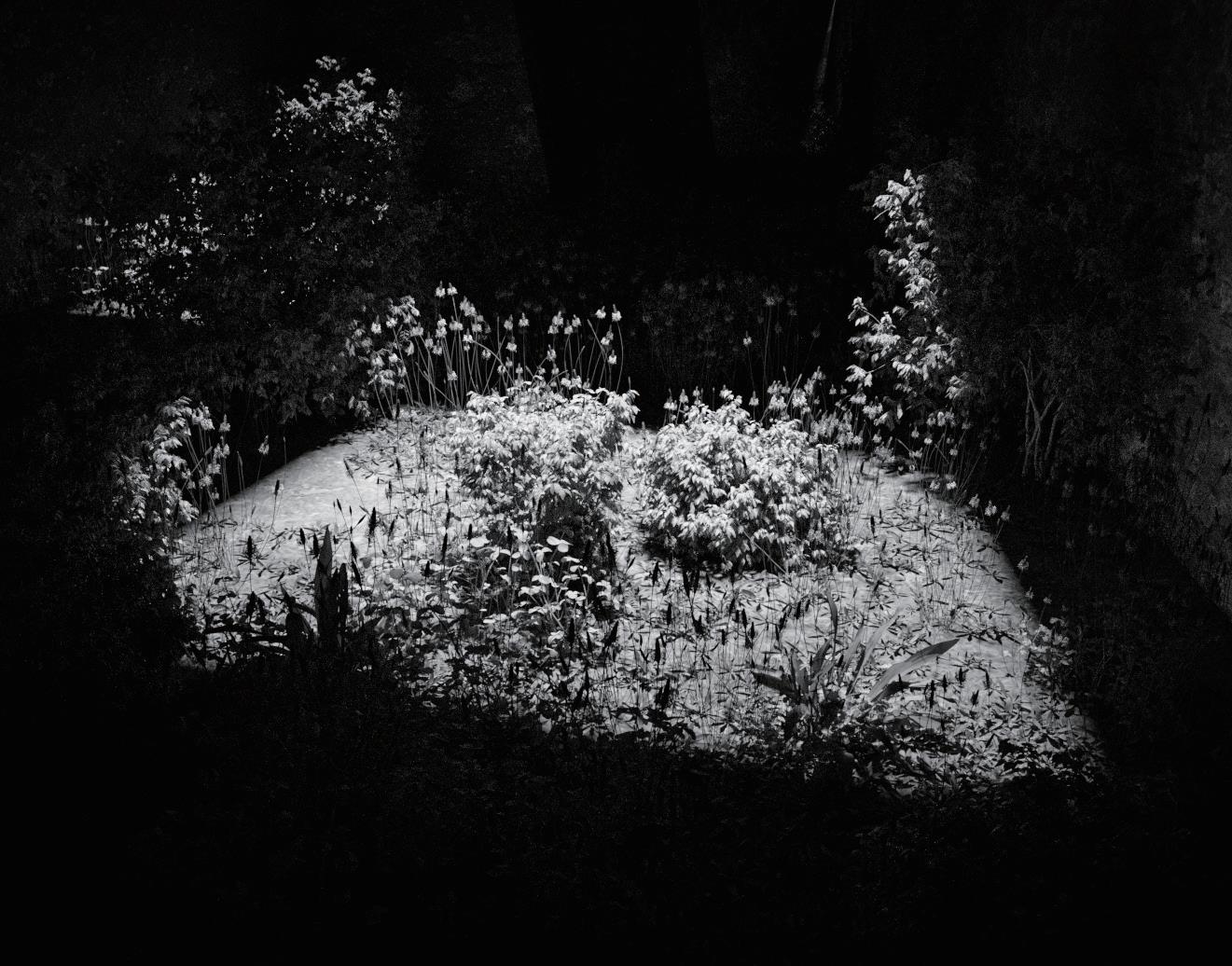 The hidden garden with it’s illumiation system irradiatess light trought the upper towers.
View of the garden with natural light, each tower is activated at different times
The hidden garden with it’s illumiation system irradiatess light trought the upper towers.
View of the garden with natural light, each tower is activated at different times
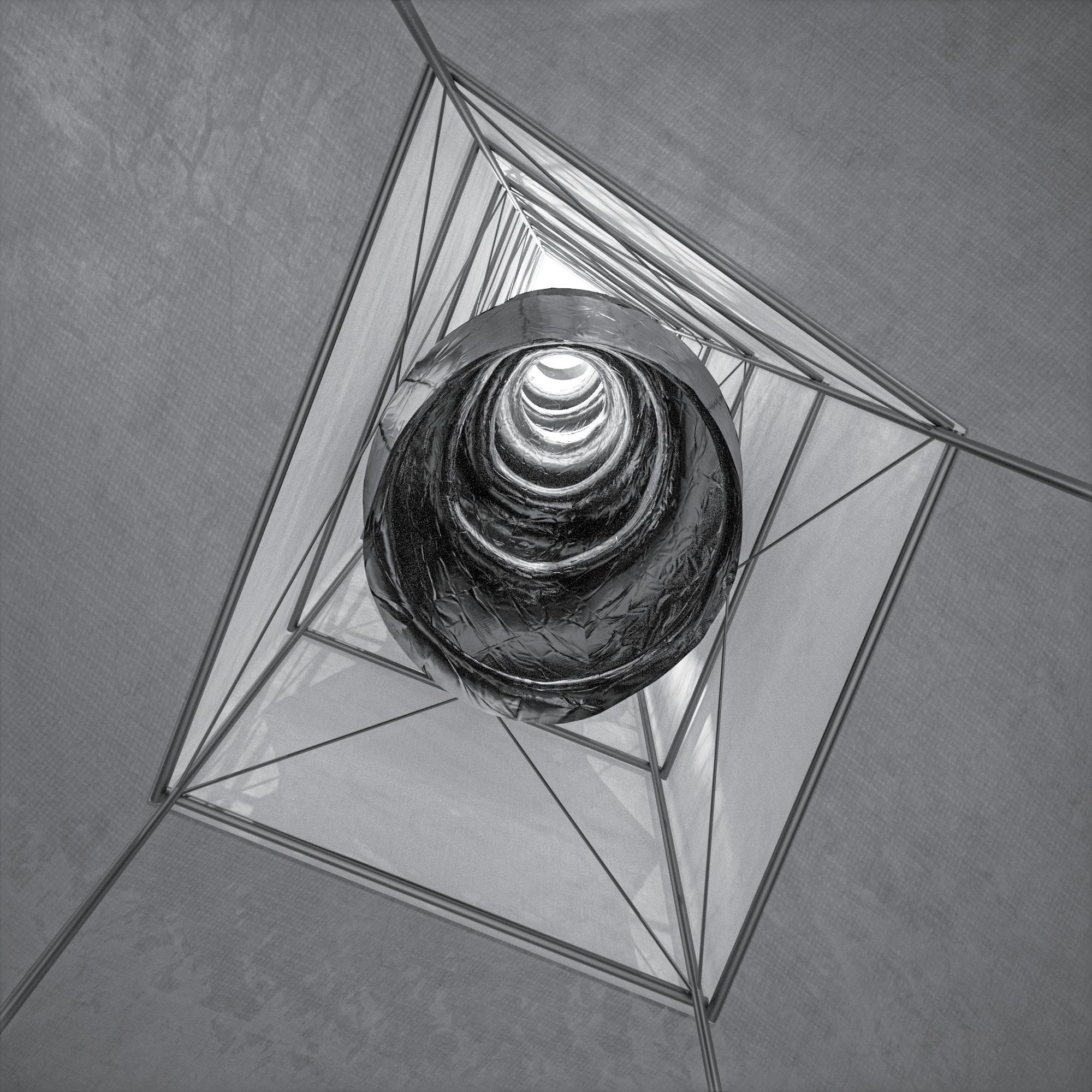
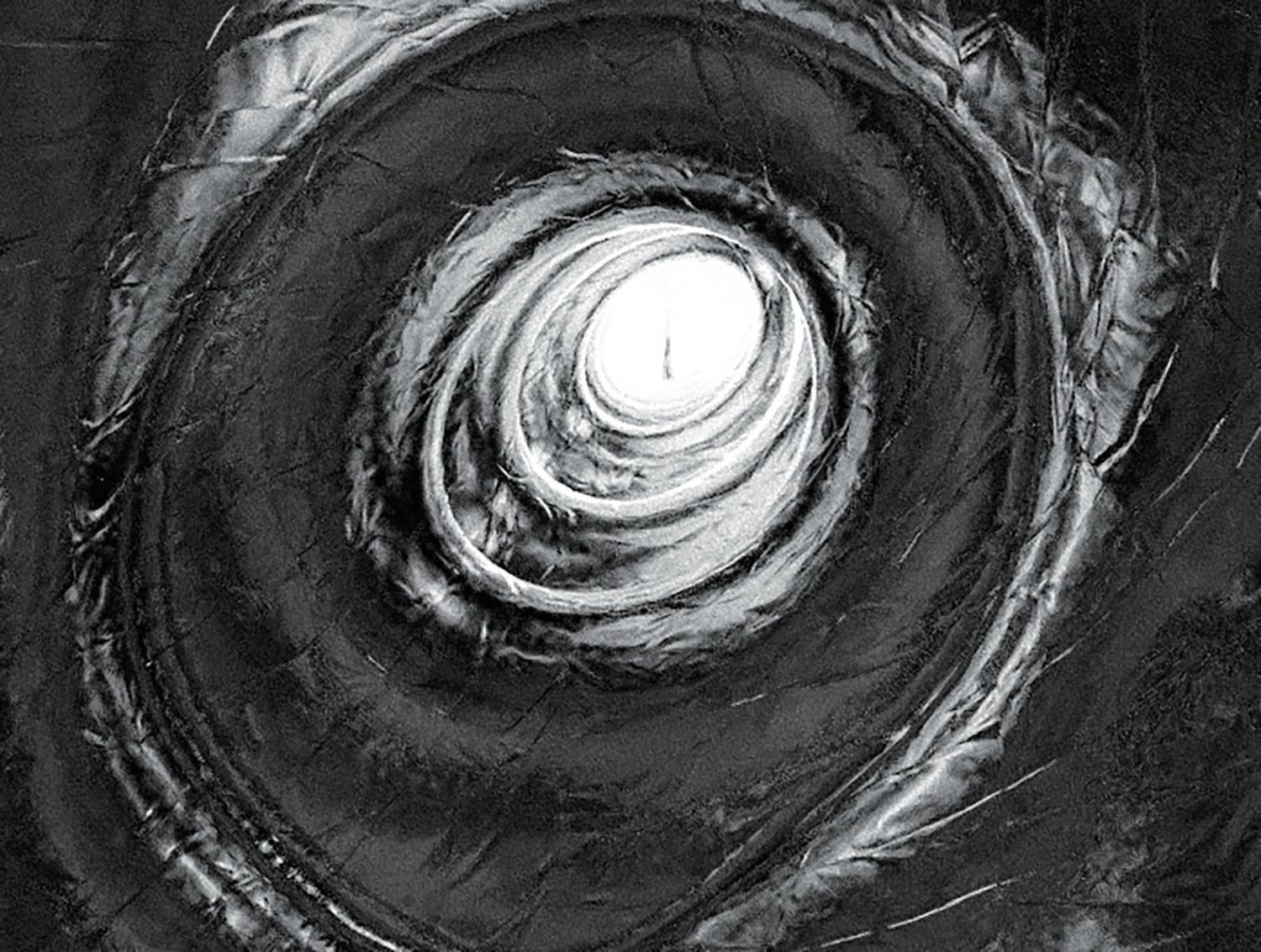 View of a tower and light cannon system seen from below
View of the interior of the light cannon
View of a tower and light cannon system seen from below
View of the interior of the light cannon
















 The building is located in the woods of the city, without any furniture or specific functions. It provides a place for people to reconnect and find relationships around them.
The building is located in the woods of the city, without any furniture or specific functions. It provides a place for people to reconnect and find relationships around them.
















