

MAITO AKIYAMA
Architect ARB
maitoakiyama@outlook.com
+44 7768094904
employment
August 2023 - Present
Buckley Gray Yeoman
Architect ARB
Large scale commercial retrofits
Stage 3 - 5 experience
December 2020 - May 2023
RTA Studio
References:
Ben HayesManaging Director at RTA Studio ben@rtastudio.co.nz
Sarosh MullaDirector at PAC Studio sarosh@pacstudio.nz
John KiplingARB Registered Architect johnkipling@studiopacific.co.nz
Architectural Graduate
Experience with all typologies. Focus on bespoke residential. All Stages 1-6
March 2022 - December 2022
The University of Auckland Archtech312/Detailing Tutor Tutor for technical detailing paper
Architectus
Architectural Graduate
Early Stage 1 + 2 concept design. Feasibility Studies, Masterplanning March 2020 - August 2020
PAC Studio
Exhibition Design & Research Assistant Design and fabrication assistant for research-based art installation February 2018 - February 2019
Klein Dytham Architecture Tokyo Architectural Internship Model making, front-end design, competition entries November 2017 - March 2018
qualifications
Professional Practice - RIBA Part 3
Architectural Association (2024)
Master of Architecture (Professional) with First Class Honours
The University of Auckland (2019)
Bachelor of Architectural Studies
The University of Auckland (2017)
achievements
Academic Achievements
Four Futures - 2019
NZIA Student Design Awards Finalist 5th Year - 2019
TimberLab Solutions Prize - 2018
NZIA Student Design Awards Third Year
B.A.S (First Prize) - 2017
Cultural Achievements
‘Happy Hour at the Grogzone’ Article published in #20 HERETIC issue of STUDIO Architecture and Urbanism Magazine - Milan 2021
‘Anti-social Social Space’ Article published in July issue of Architecture NZ - 2020
Silver Pin at the Best Awards for ‘Happy Hour at the Grogzone: Architectures of Alcoholic Aotearoa’ Thesis Project - 2020
Highly Commended at Auckland Architecture Association Visionary Awards Postgraduate Category - 2019
Silver Pin at the Best Awards for Penumbral Reflections with PAC Studio - 2018
President of the Architecture and Civil Engineering Association(ACE) - 2018
software
Proficient with Rhinoceros, SketchUp, Revit, Enscape, Adobe Creative Suite
Some experience with ArchiCAD, AutoCAD, Lumion, V-Ray, Vector Works
about
I enjoy working on projects that have the capacity to confront and address a variety of issues through an architectural response. My work constantly reflects this, as it projects architectural thinking beyond the built environment, producing unique propositions which are socially relevant.
My work habits pay consistent attention to detail and I work effectively both individually and within a team to produce well articulated results. I have a confident understanding of material, form, colour and composition. I maintain a high level of communication throughout all tasks and am willing to learn and develop new skills.
In regards to software, I am proficient with Rhinoceros, SketchUp, Revit and the full Adobe Creative Suite. I have experience using ArchiCAD, AutoCAD, Vectorworks, Lumion and V-Ray. Alongside digital techniques, sketching and model making are integral to my personal practice.
My work experience is diverse, ranging from small boutique practices to larger commercial offices, working on all stages from conept through to contract administration. At RTA Studio, I worked on a variety of projects ranging from schools, commercial projects and high-end homes. My specialisation and focus was within the high-end residential sector. I was the lead project graduate on two, multi-million dollar homes that have been completed recently. I worked directly with my Senior Associate and Executive Studio Director.
At my current position as an Architect at BGY, I am working on large scale, commercial office retrofits, predominantly at Stages 3-5
Throughout my Masters, I have held a position as both a Teaching Assistant and Digital Fabrication Technician at the University of Auckland School of Architecture and Planning. I am also a regular design critic at the university, and have taught several detailing papers. I hope to maintain a relationship with academia throughout my career.
I was selected as one of the Four Futures of the graduating year for the Masters of Architecture(Professional) degree at the University of Auckland. This award is presented to the top four students from the final year of the Masters programme, to present their theses to the NZIA (New Zealand Institute of Architects).
I have an entrenched love of film, music, art and all aspects of design - from graphic to furniture, resulting in my creative output often being a reflection of things I have watched, seen, heard or read.
During my spare time, I enjoy hanging out with mates, surfing or cycling and drinking craft beer (a craft beer cycle crawl would be my ideal weekend).
Thank you for your time!

University Projects for B.A.S & M.Arch(Prof.)
HAPPY
HOUR AT THE GROGZONE: ARCHITECTURES OF ALCOHOLIC AOTEAROA
M.Arch(Prof) Thesis 2019
This project explores how architecture can become a framework to interrogate New Zealand’s binge drinking culture. It proposes five Stations of Inebriation which reveal different aspects of our drinking culture and a Terminal building that aims to shift this culture by providing alternative spaces for drinking.
The thesis revolves around the relationship between regulation and architecture. The Terminal building is conceived as a framework to flip existing laws around alcohol consumption, and creates a public BYO space which takes over Queen Street, Auckland’s main street. The project aims to reduce binge drinking harm by regulating consumption through complete public openness, exposing and facilitating the good, the bad and ugly side of drinking in Aotearoa.
This project is currently being exhibited at the University of Auckland School of Architecture and Planning as part of the Four Futures exhibition which showcases the work of the top 4 students from the graduating year of the M.Arch(Prof). It was also selected as a Finalist for the NZIA Student Design Awards which is the highest national student prize awarded by the New Zealand Institute of Architects.
Judges Citation
“A persistent New Zealand health and social problem is explored with considerable insight and approached with refreshing wit in this innovative and mischievous project. Our binge-drinking culture is the prompt for a series of architectural interventions on Queen Street, Auckland’s main drag and an epicentre of boozy excess. The scheme has the confrontational punch of a skilled satirist, leavened with a playful sensibility and design inventiveness. Maito has had a lot of fun with an issue we can no longer laugh off.”






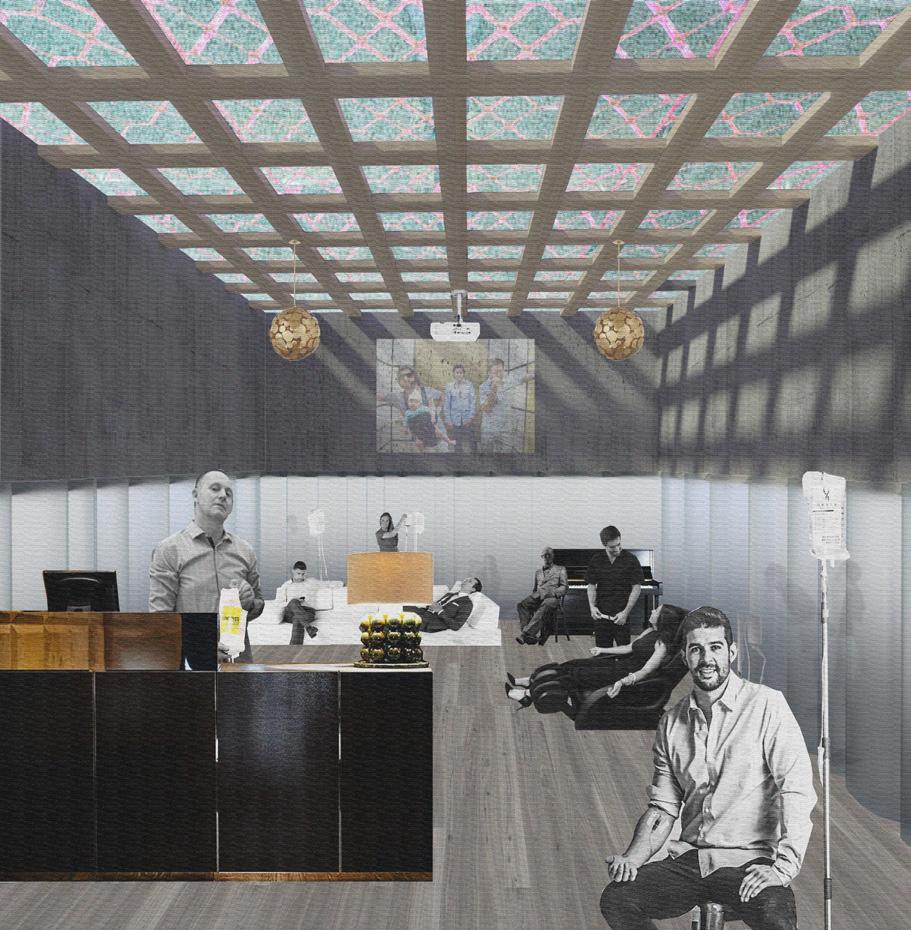



SOCIAL SUSTENANCE
FESTA Installation
Christchurch 2018
This project was an installation for FESTA (Festival of Transitional Architecture) and it focuses on the creation of public engagement through the idea of ‘Public Feasting’. It aims to critique our modern, fast paced way of dining and our relationship with food which in recent times has been impacting negatively on our society, with a noticeable loss of interaction between people during mealtimes.
This installation proposes that it can create a positive impact on the dining experience by designing new and unique methods for feasting which promote active participation from the public. A key concept for this is the re-adaptation of familiar dining settings such as a chair or table, to re-align more with our idea of engagement through the act of feasting.
These devices are contained and distributed by a 8m long moving ‘mothership’ which acts as a ‘friendly host’ and engages the public at a larger scale. The concept of a ‘friendly host’ plays on the idea of a traditional dinner host which welcomes guests to the feast. The ‘host’ acts as a beacon which draws the public to the design, while its mobility allows the design to maximise its spatial impact within a festival setting.
This project received a Bronze Pin at the Designers Institute of NZ Best Awards.


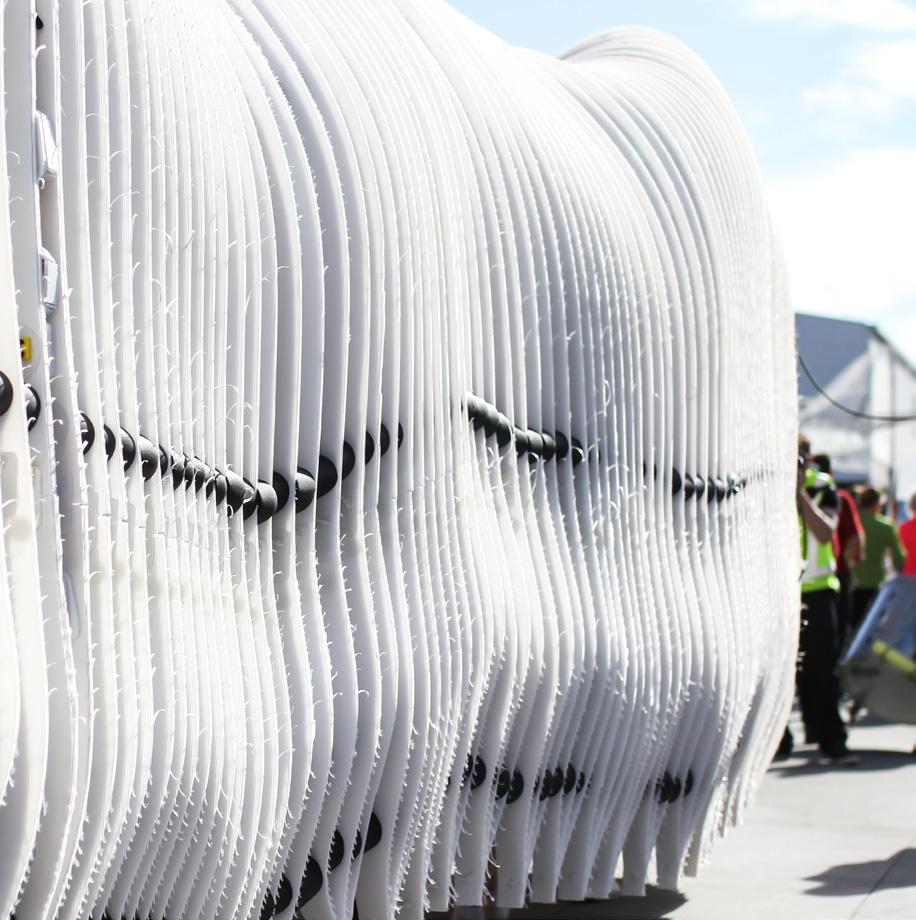


Professional Projects for Architecture & Design Studios
20 GILTSPUR STREET - LONDON
Refurbishment of 2001 Office Building. - BGY
This project involved the £90 million refurbishment of an 11,185m² office building in the City of London. The client’s aspiration was to increase the net floor area and redesign the space to achieve the highest possible office standards.
With a section of the London Wall, a scheduled monument, in the basement and the site within the St Paul’s Cathedral viewing corridor, increasing the floor area was only possible through interior reconfigurations. To accomplish this, The design team employed an innovative jacking technique to raise two internal floors, creating space for a lightweight composite slab on the first floor— one of the first applications of this method globally.
My role included working as part of the design team during the pre-contract stage, addressing RFIs and managing defect snagging for the enabling works. Following novation to the main works, my responsibilities focused predominantly on the envelope and façade.





Hydraulic Jacks
Basement Heritage Excavation
Hydraulic Jacks from below
Extent of Floor Jacking
KĀREAREA HOUSE - ARROWTOWN
Private Residential Dwelling - RTA Studio
This project is a 430m2 high-end, private residential home outside of Arrowtown. The design follows the natural contours of the landscape and blends seamlessly into its surroundings. Clad in local schist stone and a cedar rain-screen, the house orientates itself to key view shafts towards the Remarkables Mountain Range and Coronet Peak.
This design involved highly technical and complex detailing as well as accurate coordination with structural engineers. The roof slope and the angles of the house made some E2 (weather-tightness) details particularly challenging. The client also asked for passive principals to be incorporated throughout, therefore the design utilises the Pro-Clima air tightness system, thermally broken windows and highly insulated wall build ups.
I received this project halfway through Developed Design and took it through both the Resource Consent and Building Consent processes as well as overseeing some of the site phase. The project was completed in May 2023.














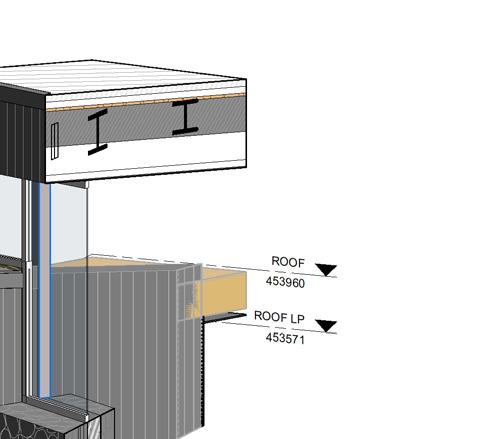
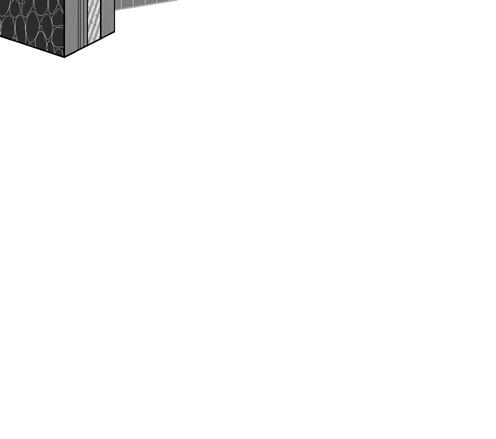






SPAINS HALL EXTENSION - ESSEX, UK
Extension to an Elizabethan Country House - RTA Studio
EXISTING PHOTOS
This project aims to renovate and expand the rear entry hall of a 400-year-old, Grade 1 listed Elizabethan Country House located in Essex. The proposal removes the complicated extension added in the late 90’s (no heritage value) and inserts a sleek, black steel glass box which lightly compliments the existing house. The new extension retains the family room, bay window of the main house and kitchen/old servants quarters in its existing condition, only removing the most recent extension, which strengthens the design case when applying for planning permission. This extension aims to create a formal foyer space for the client, allowing more light into the north facing space through skylights and simplify the circulation layout.
The client has approved the concept design and are waiting for specialist heritage consultant feedback before applying for planning permission.


ENTRANCE HALL AND DINING
IRONMONGERY BALUSTRADE

SPAINS HALL, FINCHINGFIELD, ESSEX. CONCEPT PROPOSAL
SPAINS HALL, FINCHINGFIELD, ESSEX. CONCEPT PROPOSAL
Proposed Exterior
Proposed Interior
K ROAD COMPETITION
Competition for a New Mixed-Use Office Building - RTA Studio
RTA Studio was invited to participate in a competition for a new mixed use office building on Karangahape Road in Auckland. The developer asked for a robust scheme which maximised rentable floor area and prioritised sustainable outcomes.
Karangahape Road (K-Road) is a vibrant, character filled street that is the centre of culture and arts within Auckland City, where business meets pleasure. Our approach was to play on the idea of the change that occurs during the day and night on K-Road. The proposal, like the street, will have a Day / Night and Work / Play component, transforming itself to the needs of the streetscape.
During the day, the offices are subdued, blending in with the surrounding heritage buildings through the use of terracotta louvres and the brick facade. During the evening, the building becomes a glowing beacon for the street, with the laneway becoming a gig venue / nightclub and people come to play.
In terms of its sustainability approach, the building employed a hybrid timber structure where all structural elements above ground were mass LVL timber (posts and beams), while the basement, lateral system and substructure utilised more conventional steel and concrete construction. This provides the best economy for the local/Australasia production market. This also allowed for larger open areas for each floor, maximising the flexibility for large tenancy sizes.
Passive design technology such as rainwater harvesting, green walls and natural ventilation opportunities were also considered in the design.
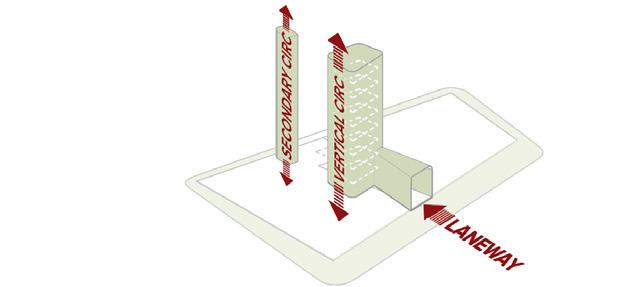










PENUMBRAL REFLECTIONS
Objectspace Gallery
- with PAC Studio 2018
Penumbral Reflections draws on ideas of penumbral shadow, the partial shadow that occurs between umbra — the darkest part of the shadow — and full illumination. The installation contains an aluminium and steel construct that merges two architectural devices — the grid and a Claude glass — through projected light and simulated shadow.
The term ‘Penumbra’ was used as a metaphor by Robin Evans to describe the murky relationship between translation and building. Drawing conventions of architects have radically changed, due to constantly evolving technologies since the first digital turn. Now, design is increasingly mediated through the simulation of images, rather than abstracted representation that never quite touches the built form. The installation is conceived as a disciplinary experiment that seeks to blur the boundary between the simulated and physical in contemporary architectural practice.
Animating the gallery are four projections of simulations of the installation, produced in gaming engines that attempt to capture the perceptual qualities of the built work. The simulations are mapped on the aluminium construct, producing misalignments between simulated and real shadow. When viewed in the curved face of the Claude glass, two penumbral zones of half shadow, similar to that witnessed in a lunar eclipse, are created. The space between the real and the simulated has narrowed in contemporary architectural practice, but it is within this penumbral space that contemporary forms of architectural representation can take shape.
My role in this project was designing the grid structure and to manage its fabrication. It was detailed in Revit and is constructed out of 40x40mm aluminium SHS welded together.
This project received a Silver Pin at the Designers Institute of NZ Best Awards.
St George


David

OTHER PROJECTS
Bishops Extension
Concept Design for house extension
Private Commission
Role: Design and Project Director
Sandspit House
Private Home.
All stages from Pre design to Tender.


Temple of Lost Nights
University timber technology paper. This project won the TimberLab Solutions Prize and the Potter Interior Award.
University of Auckland M. Arch(Prof.) 4th year


RTA Studio
Role: Project Lead
Taupo Bay House
Private Home.
All stages from Developed design to Construction Documentation.


School Masterplans
50 year masterplan for schools around Auckland
Project Lead
Z House
Shop drawing review for kitchen.
Cabinetry design for dining / family room.

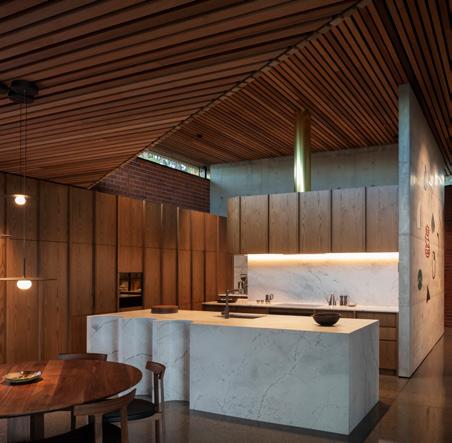

RTA Studio
Role: Project Lead
Nelson Ports Precinct
Developed design and value management exercises.

Wesley Primary School
Developed design and interiors for new primary school




