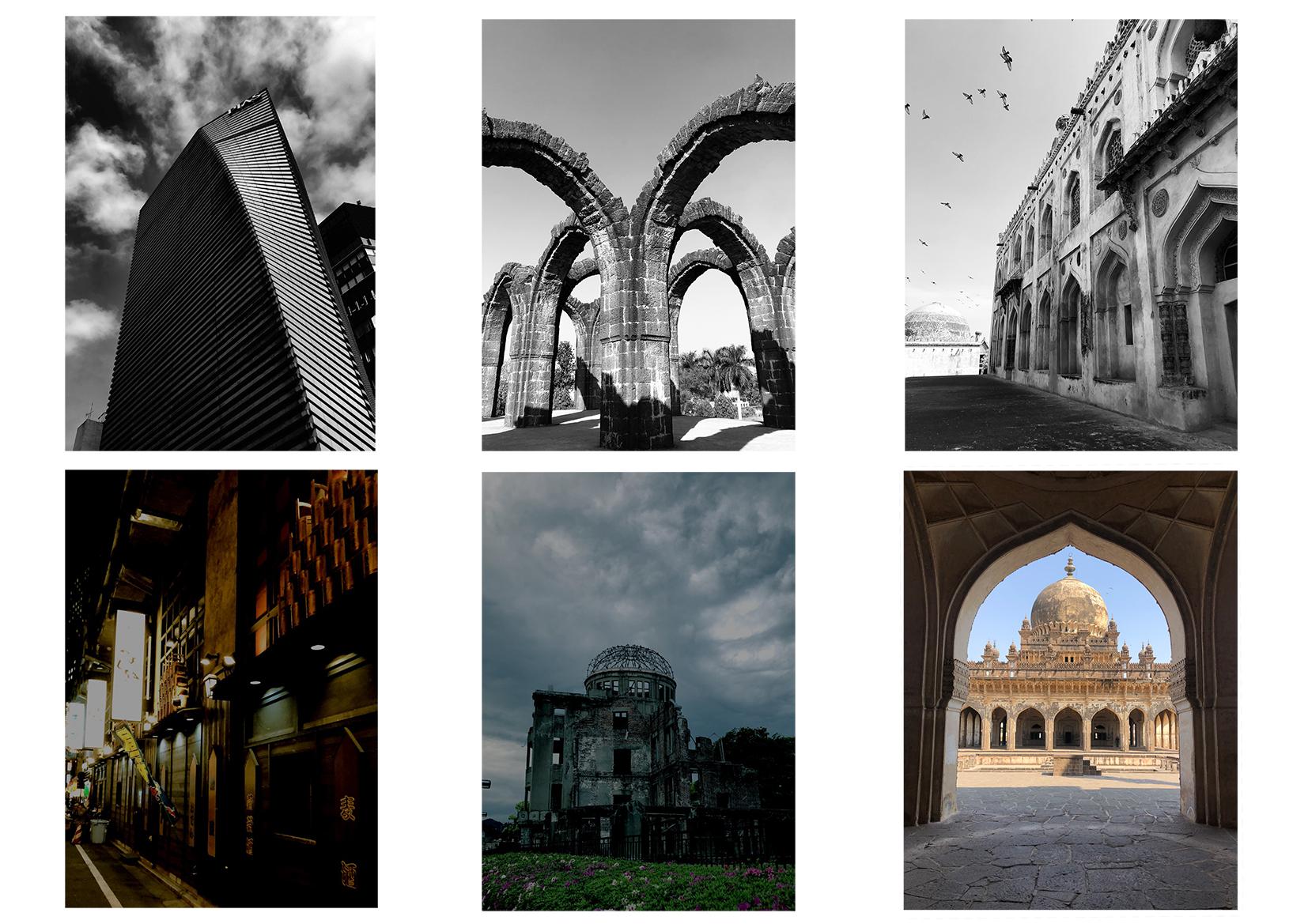ARCHITECTURE PORTFOLIO
WOMEN EMPOWERMENT CENTER
INTERNSHIP
FREELANCE
PHOTOGRAPHY

A film is a connection of smaller parts that come together to deliver a narrative. This concept is beautifully explained by the Soviet Montage Theory.
There are five different types within the Montage Theory ; Metric, Rhythmic, Tonal, Overtonal and Intelectual.
This Film School is rooted in the Soviet Montage Theory. The building itself is pieces of a larger whole that functions individually as well as when combined.
Each tower has its own function and is connected to each other visually through height as well as through materiality.

Three
In order for the user to experience all levels of the site and the city insteady of spreading across the site the buildings rise high to minimise the number of trees to be displaced and to experience the city at various levels above ground.
The
The
is disected by the contour grid as well as the bangalore map grid. Each broken piece of the cube has its own defined function.
 sides of the site is surrounded by residential buildigns and the fourth side is facing a lake.
sides of the site is surrounded by residential buildigns and the fourth side is facing a lake.


In this project the cafeteria tries to bridge the gap between the outside and the inside and this is achieved by the open walls and the slender columns that allow for a greater see-ability of the outside.
The design is inspired by the canopy of trees. The folded plate roof acts as the forest canopy and the box section columns as the tree trunks.

SECTION
Box section columns support a folded plate ferrocement roof. the open walls allow for a visual communication between the outside and the in.

ELEVATION
 Folded Plate Roof made of Ferrocement
I-Section Beam
100x100 mm Box Section Column Red Oxide Flooring
Folded Plate Roof made of Ferrocement
I-Section Beam
100x100 mm Box Section Column Red Oxide Flooring

This thesis explores the research question on how architecture and design can support the efforts towards empowering women and help them achieve social, financial and emotional stability and help in improving their lives. It also explores how nature and built spaces can bring positive changes in orphaned children. It dwells into aspects of culture and craft both as a source of design inspiration and a means of economic elevation.
The thesis focuses on underprivileged and abused women in an urban setting who struggle to find a way out of the abuse and gain social and economic independence. This thesis also attempts to provide a safe space for these women to make a change in their lives and move forward.

“Women are the real architects of society.”—Harriet Beecher Stowe
LOCATION : Bangalore, Malleshwaram
13 00’N 77 34’E

This site was chosen as the area has been a hub of cultural activities.
Opposite to the site is a women’s college.
Two sides of the site is bound by residential buildings, and another side by commercial buildings.
The women empowerment center is designed to allow a seamless movement between the inside and out, as well as having an abundance of greenery.
The residential block is located at the upper end of the site. It is bounded on two sides by existing houses and on the third by a women’s college.

The floor plan of the block is designed to allow free movement for the inhabitants while also bringing as much greenery as possible.
The two residential blocks are connected visually by an extended roof.
The semi covered areas between the blocks is used as a space where the children can play and sit around leisurely. Natural light is allowed to enter by the perforations in the plan that allows natural ventilation and greenery to come in.
The workshop block is located at the southern end of the site. it is surrounded by an existing park and houses.
The workshops are designed to allow for multiple activities to happen in each room as well as to allow free movement between rooms.
The form is derived by building around the existing trees to allow for lesser trees to be cut down.

The marketplace is open to the public and is located closest to the surrounding commercial buildings.
The market is divided into main parts one being the permanent structures which boud the temporary stalls, that can be used by vendors.
The temporary stalls are made using metal pipes, bison board and translucent acrylic sheets.
The market acts as a place for the participants of the center to sell their products while acquiring a business acumen.



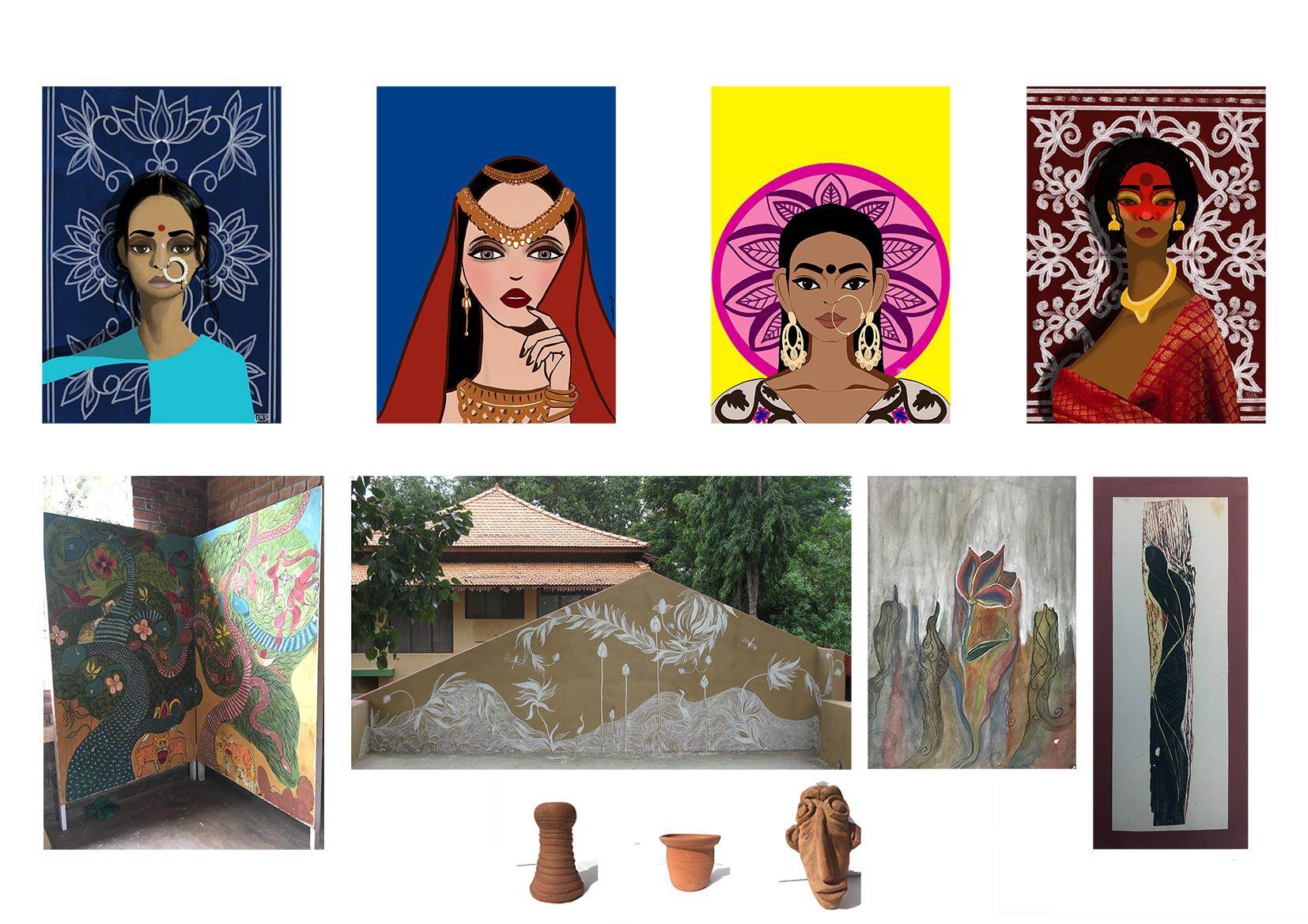

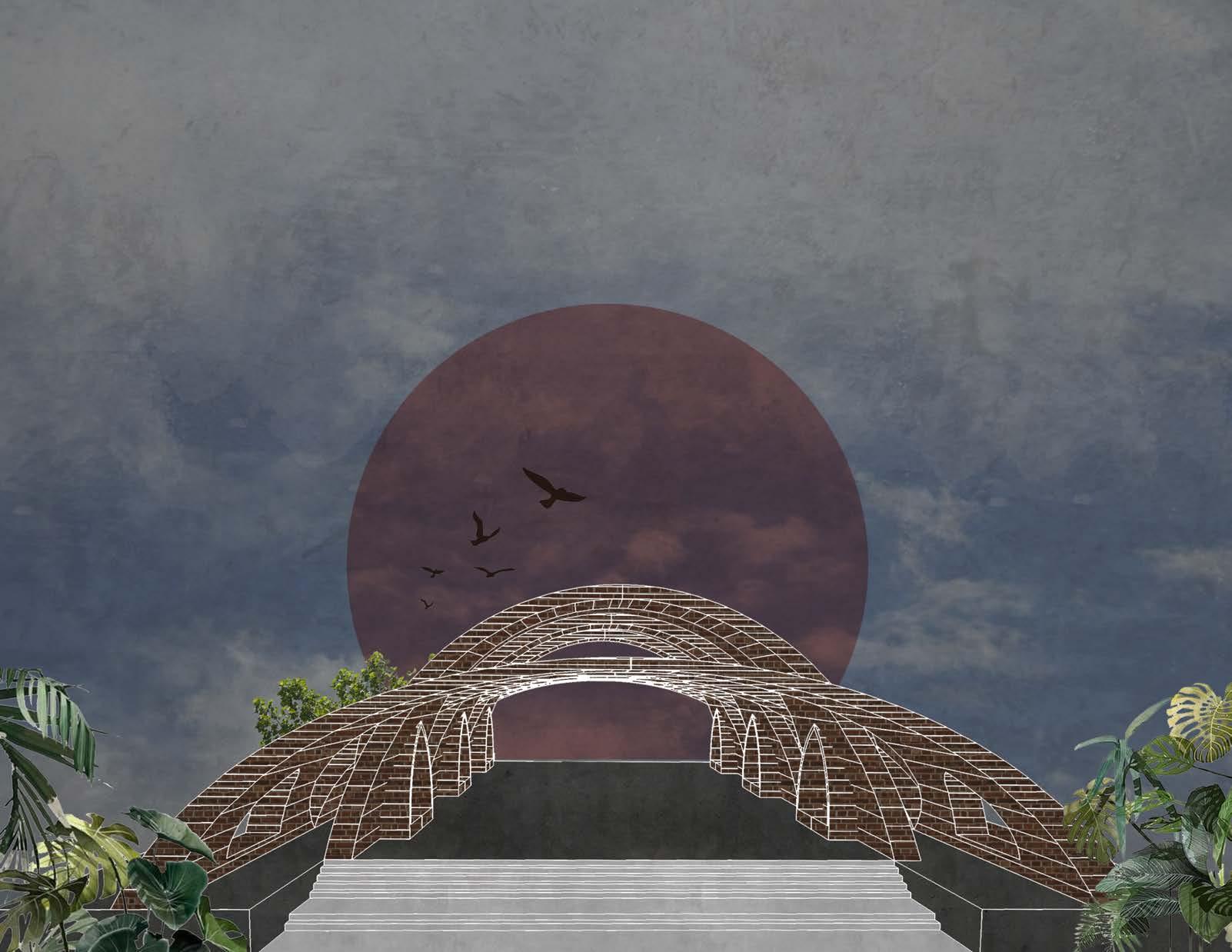
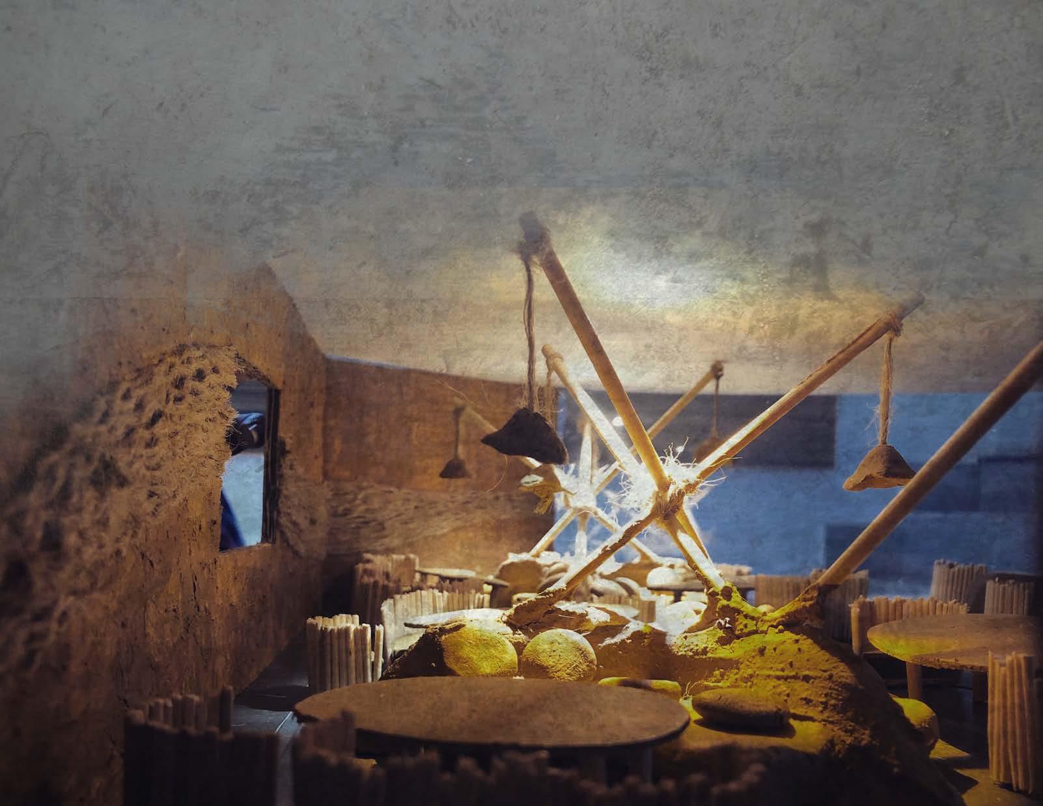
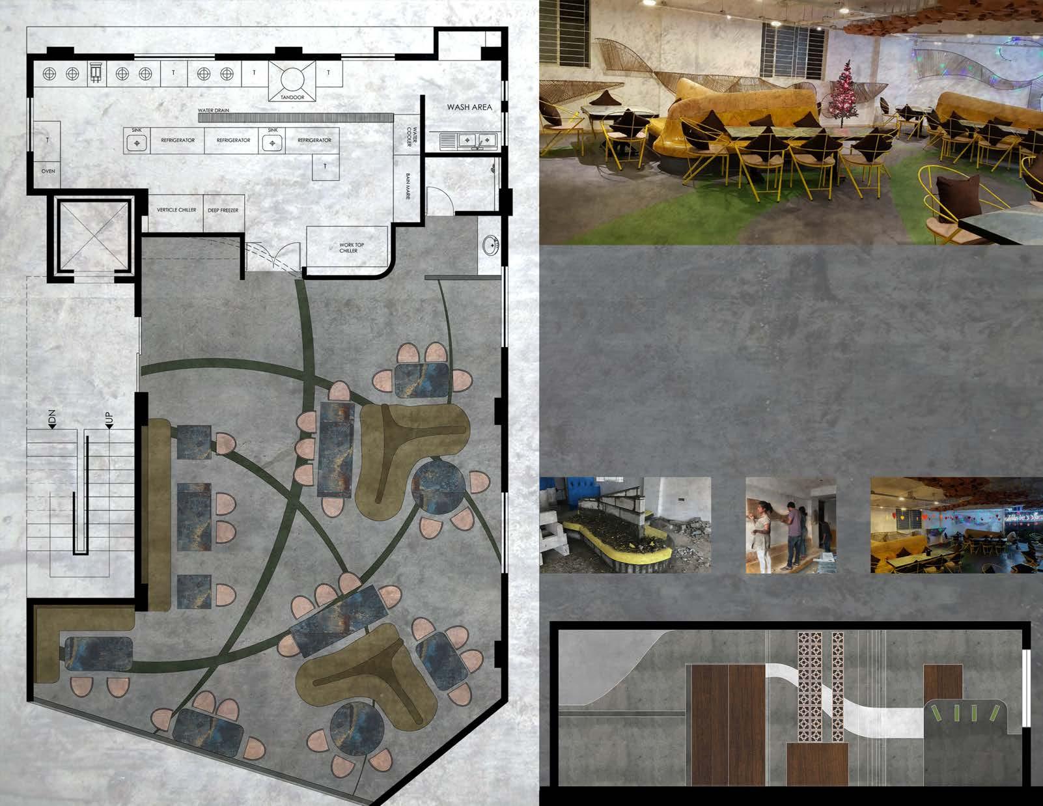
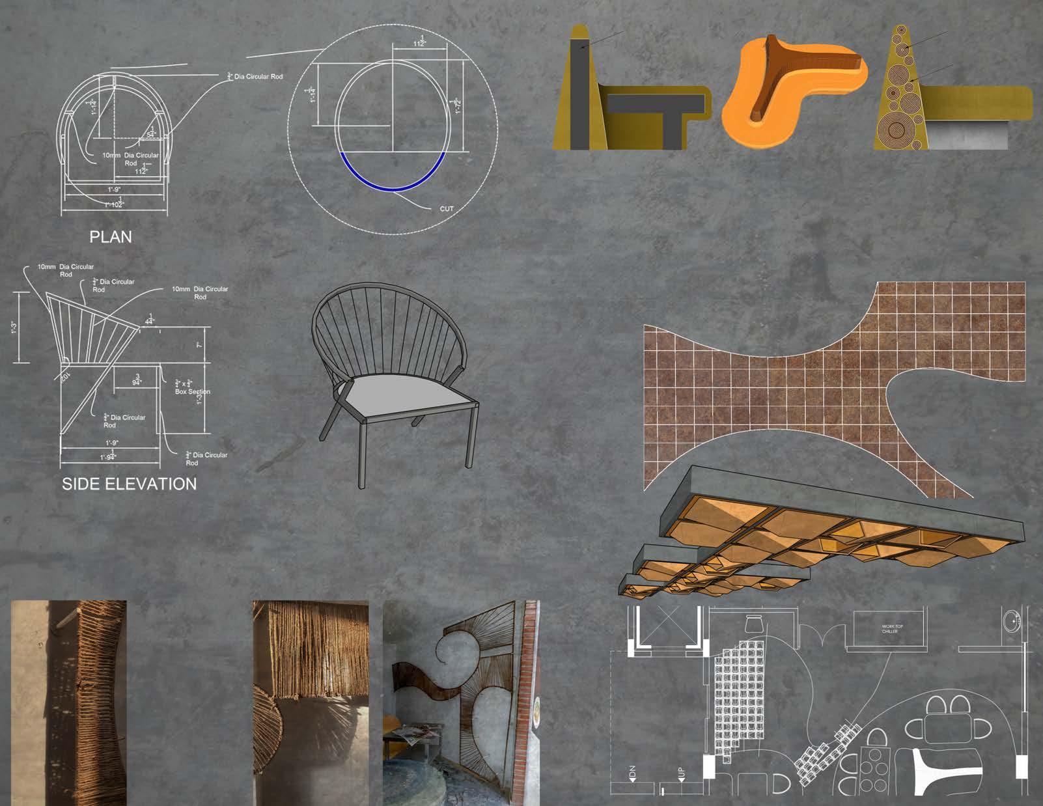
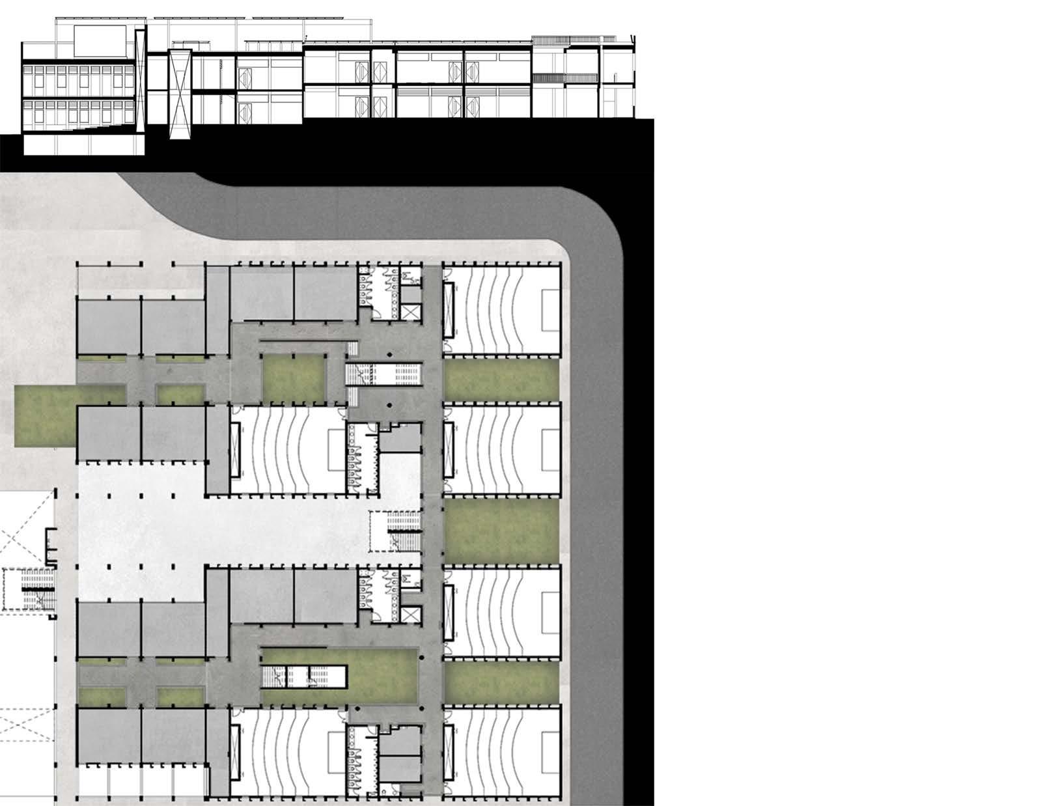
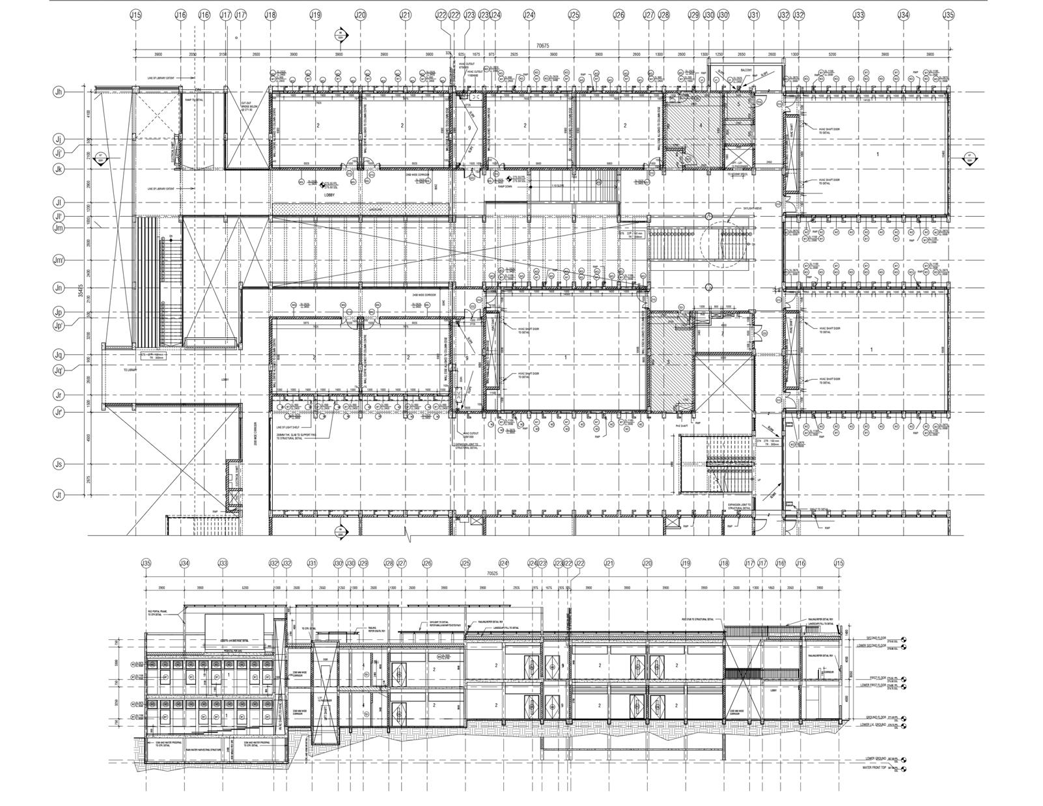
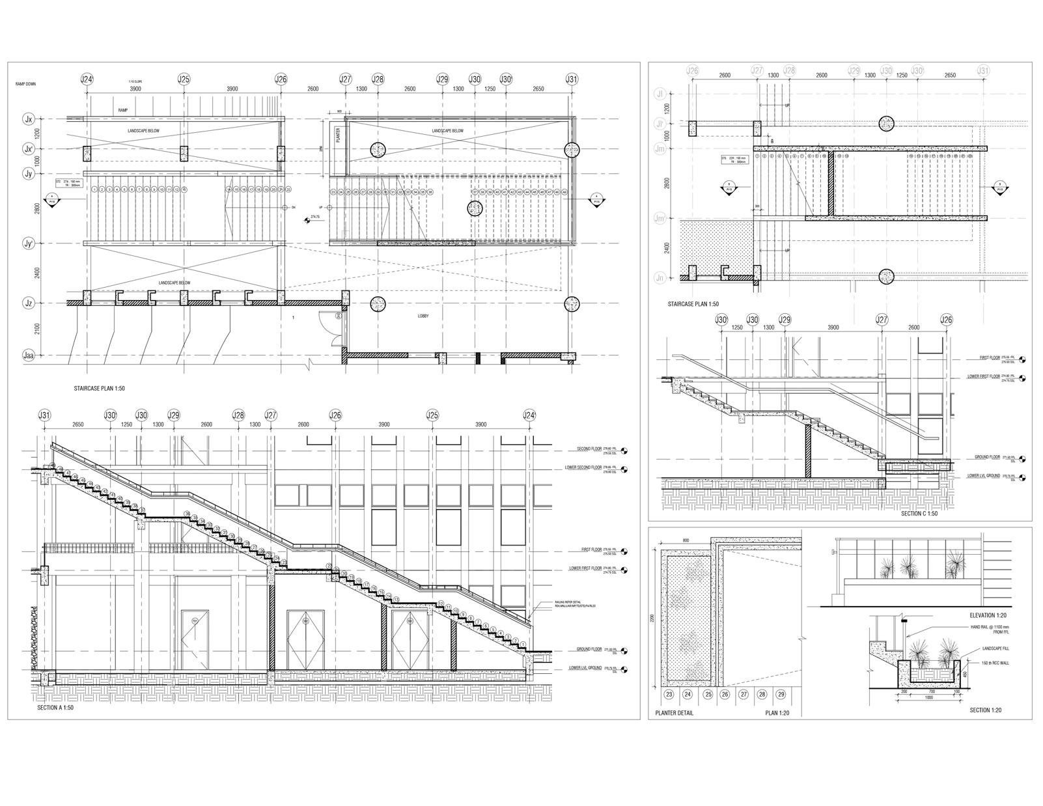
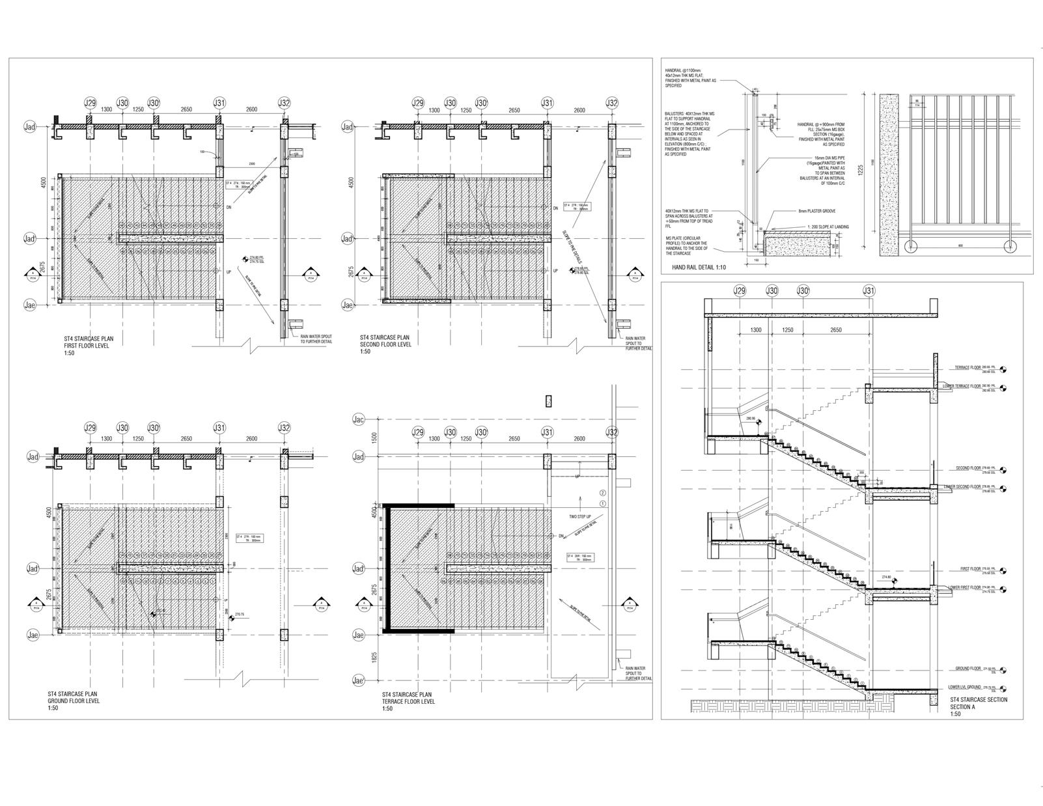





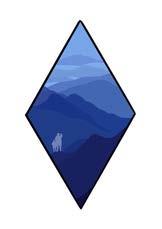

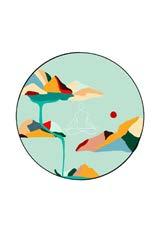
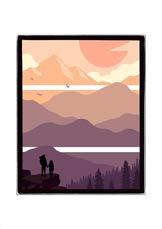
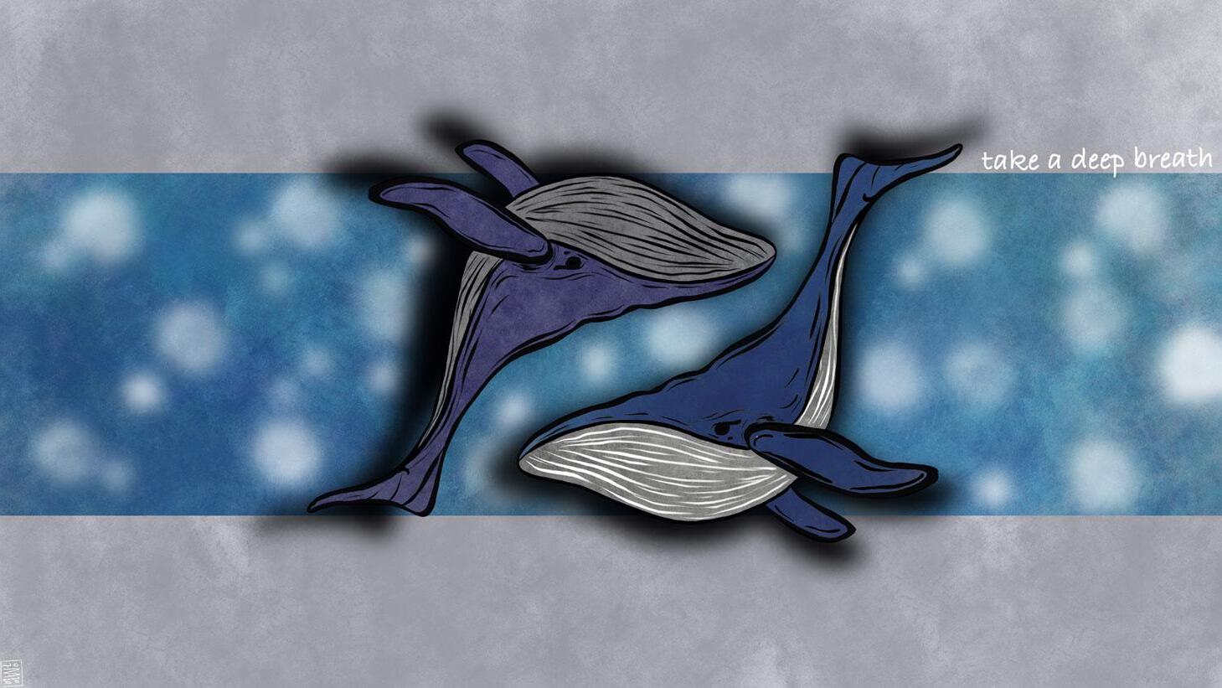

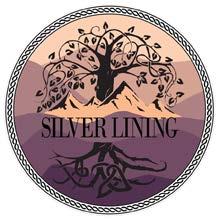
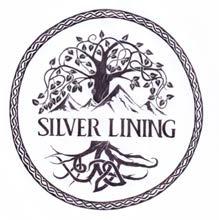 Autocad, SketchUp, TwinMotion, D5 Render, Illustrator, Photoshop
Autocad, SketchUp, TwinMotion, D5 Render, Illustrator, Photoshop

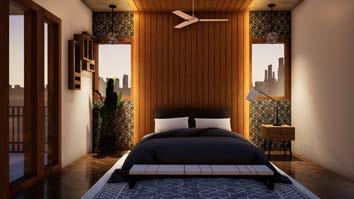
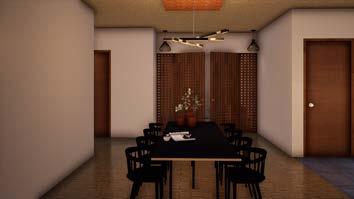
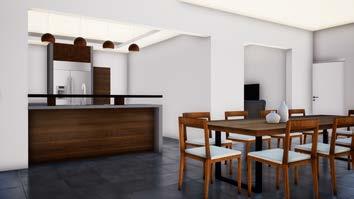
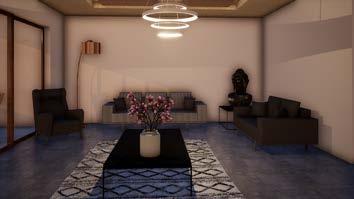
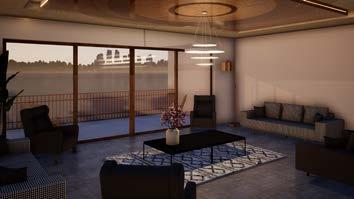
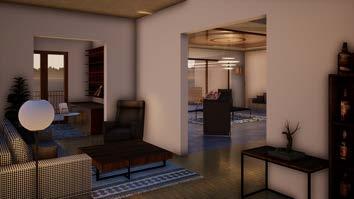
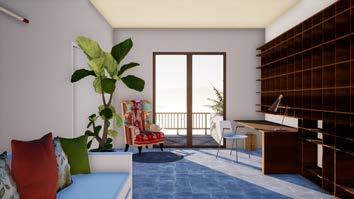
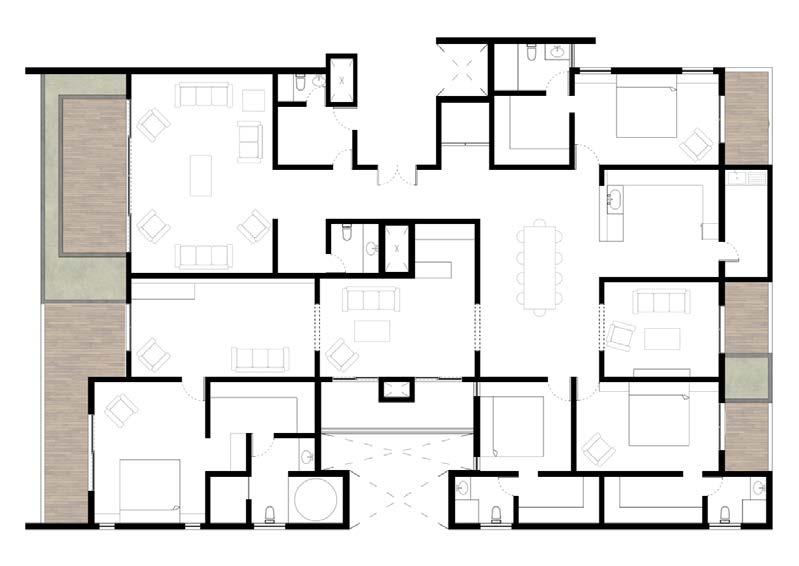
 Autocad, SketchUp, TwinMotion, D5 Render, Illustrator, Photoshop
Autocad, SketchUp, TwinMotion, D5 Render, Illustrator, Photoshop
