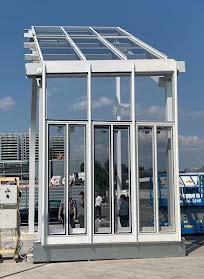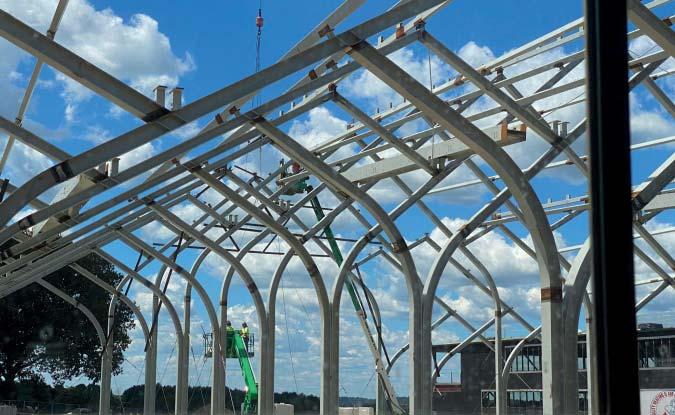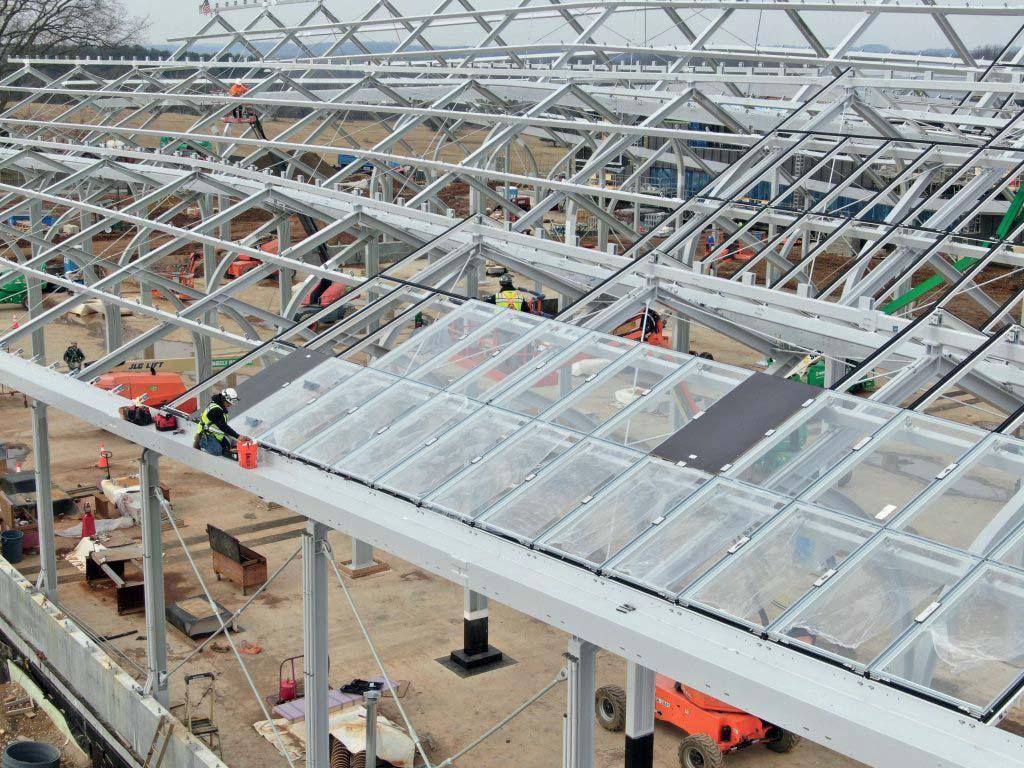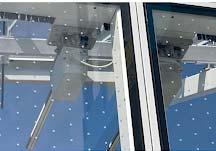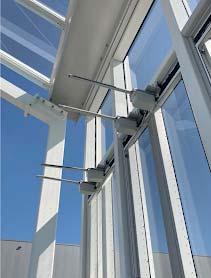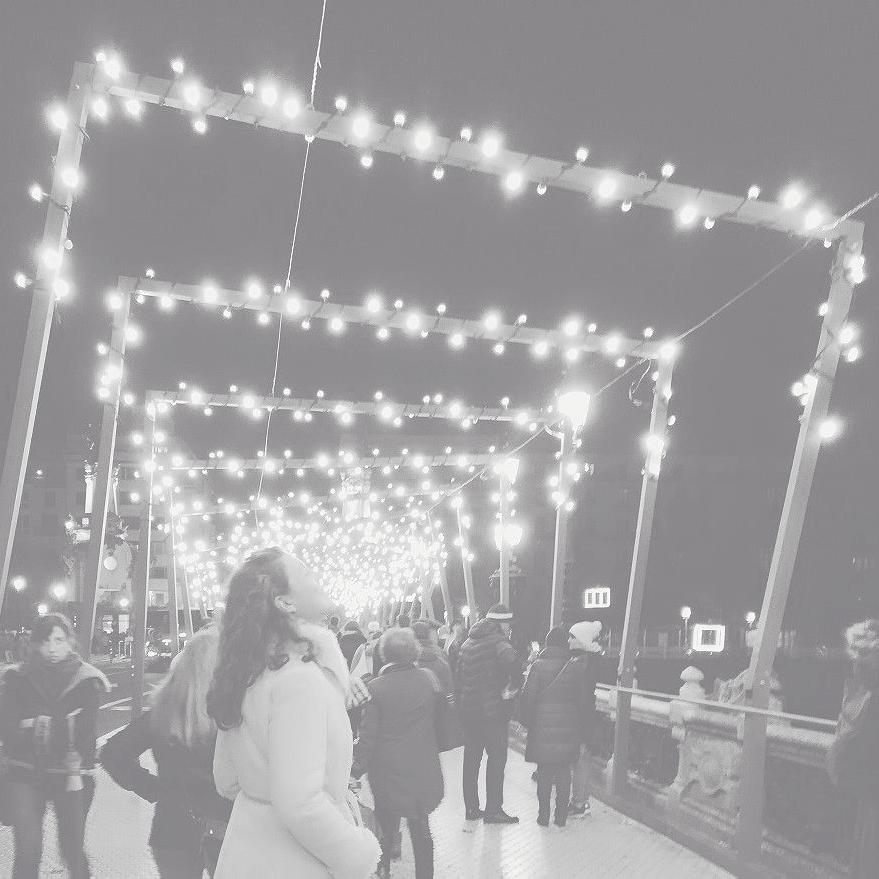

AMD aite izpuru
Maite Aizpuru Domínguez
Architect
Creative Innovation and Research
Languages
Spanish//C2
Basque//C1
English//C1
German//C1
Software skills
Autodesk Autocad
Autodesk Revit
Rhinoceros
Adobe Photoshop
Adobe InDesign
MicrosoftOffice
Costen Planner BKI
Personal abilites
Team work Organization Creativity Communication Leadership Commitment
Other experiences
Open House Bilbao 2017 - 2018//Multilingual guide, explaining the architecture and history of the buildings to visitors.
Volunteering in Emmaüs Fundation // Work in the community helping in the organization and sales.
Google PM (152h) - ongoing
Professional Skills for International Business (20h)
Expert technician in energy efficiency of buildings (105h)
Revit (48h)
Fundamentals on digital Marketing (40h)
architect in roschmann group (01/2021 - 04/2023)
• Organized, checked, and coordinated documentation received from external companies to support the design team in house.
• Internal communication between departments to ensure that work is delivered on time and according specifications.
• Developed strong organization and communication skills through coordinating tasks with other teams.
• Projects:
Longwood Gardens, Philadelphia (USA)
Kirchheim Gymsnasium, Kirchheim (Germany)
Microsoft Square Campus, Seattle (USA)
architect in gebrüder schneider (12/2018 - 12/2020)
• Collaborated with international clients, fostering strong relationships and meeting their requirements.
• Attended meetings with the stakeholders involved in the project.
• Verified construction documentation to meet client requirements and vision.
• Coordinated architectural construction documentation and drawings, ensuring compliance according to architectural specifications.
• Projects:
Battersea Roof Gardens, London (UK)
Wood Wharf A1, London (UK)
architectural internship in bat (11/2017 - 02/2018)
• Work on the development of different projects of international background (HOAI 2-6).
education
management in building construction (10/2023-03/2024)
• Acquired extensive knowledge in construction and contract law (VOB and BGB), covering diverse legal frameworks, contract structuring, and billing processes.
• Precise cost estimation based on DIN 276 with BKI cost planner, proficiency in in HOAI regulations, and utilization of the ORCA software for AVA.
• Certification in BIM, addressing basics, project orientation, management, legal implications, and buildingSMART/VDI certification.
• Environmental awareness honed through comprehensive learning on ecological requirements.
• Mastered essential project management techniques, including the use of MS Project, acquired through theoretical learning and practical exercises. Developed technical skills in the areas of project design, agile methods, etc., leading to certification by PMZERT (GPM).
master in architecture etsass (2017-2018) - level 7 eqf
Create a restoration project that satisfies the technical demands and respects the limits imposed by budgetary factors and construction regulations.
1. prize in the christmas lighting contest - 2017 Designed the Christmas lighting installation for San Sebastian, Spain.
participation in the festival des architecture vives 17’ Designed an ephemeral installation that arouse emotion in visitors in Montpellier, France.
Architecture projects
01. Master project
Enterpreneurship and creation space
Bilbao (spain) - ToXic waste storage building)
The toxic waste storage building is located in Sabino Arana boulevard, in Bilbao. This building, which has been an important heritage of the city has been partially demolished, restored, and expanded.
In addition to the building, the surroundings also have undergone a major change since the viaduct was removed. If at the first site was excluded, now the width of the street allows creating different uses. The project and the recovery of the Talleres Municipales building must be placed in the context of this profound transformation of the surroundings.
The program of this building aims to meet the new needs of citizens. New users and new needs. For this purpose, flexible spaces and spaces have been developed. Fields of work, exhibitions and meetings, offices, and information spaces have been defined. The structure of the building has been reorganized and, as the building has already been developed, spaces and structural elements have been adapted to the new program.
The development of the project and the location of the program have been defined by maintaining different characteristics. Identifying the nature of the existing building and the new growth identities and using the different construction systems, specifying the selection of different materials.
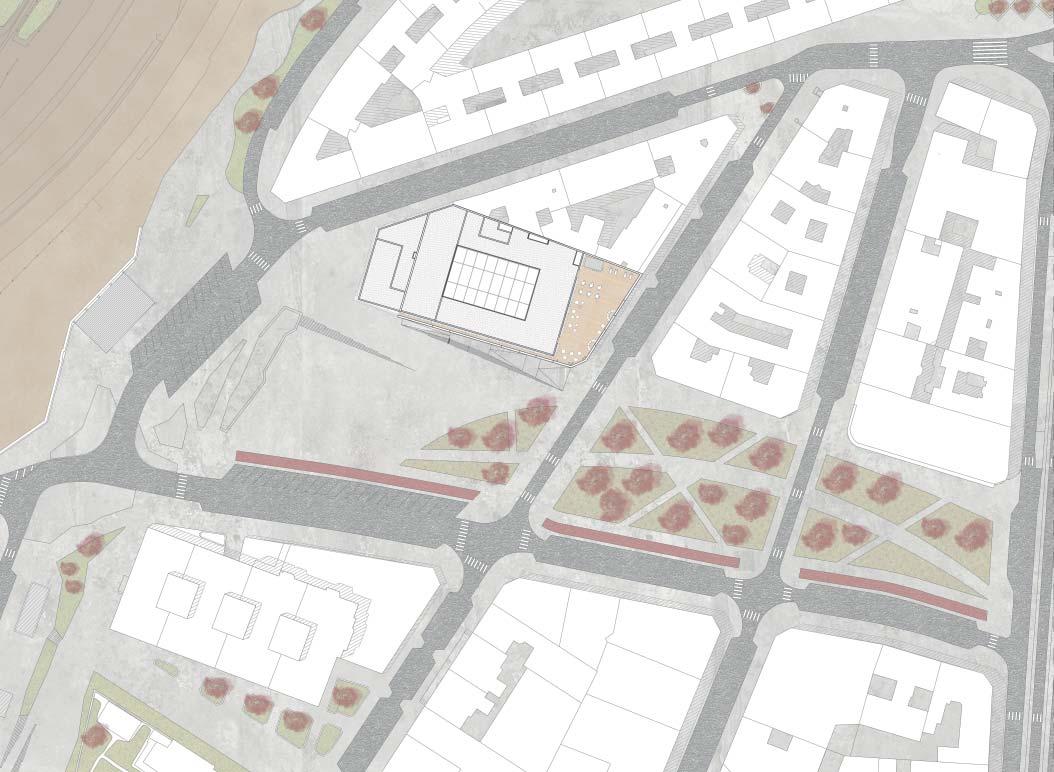
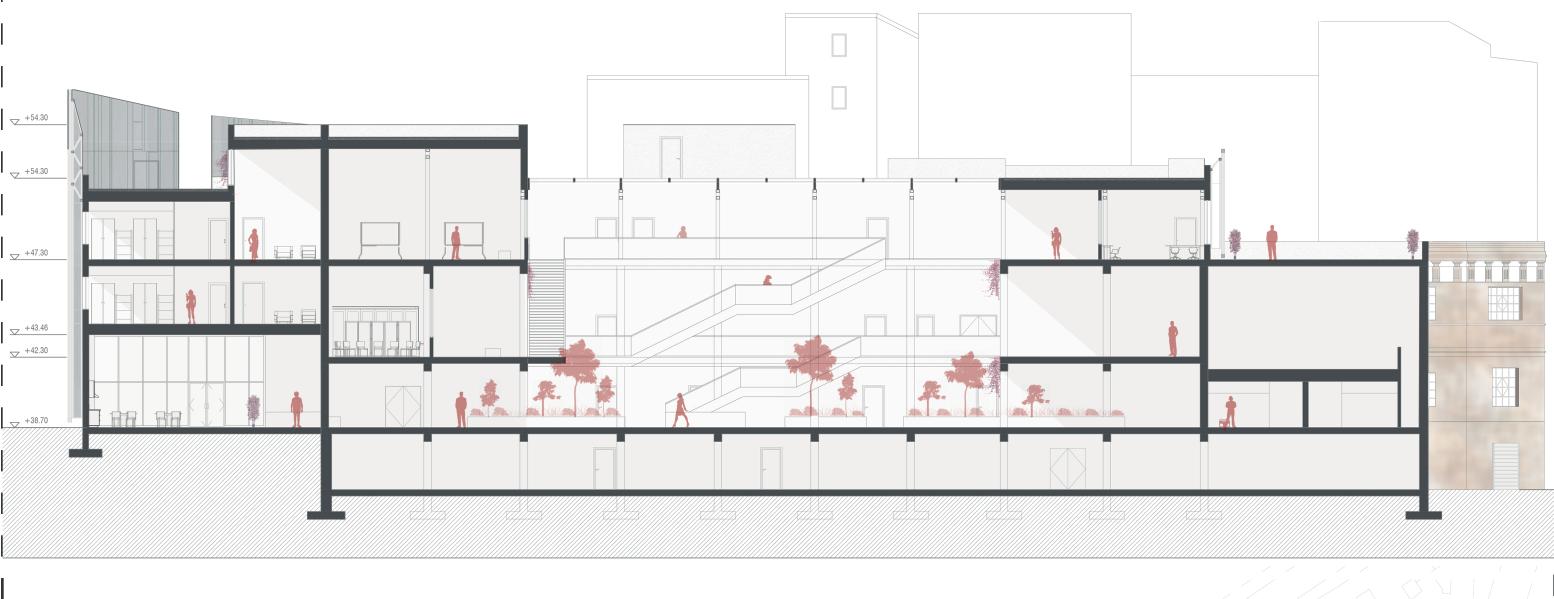
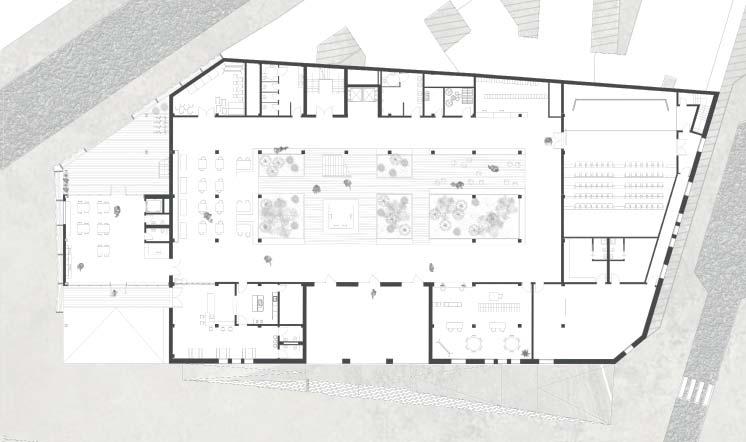
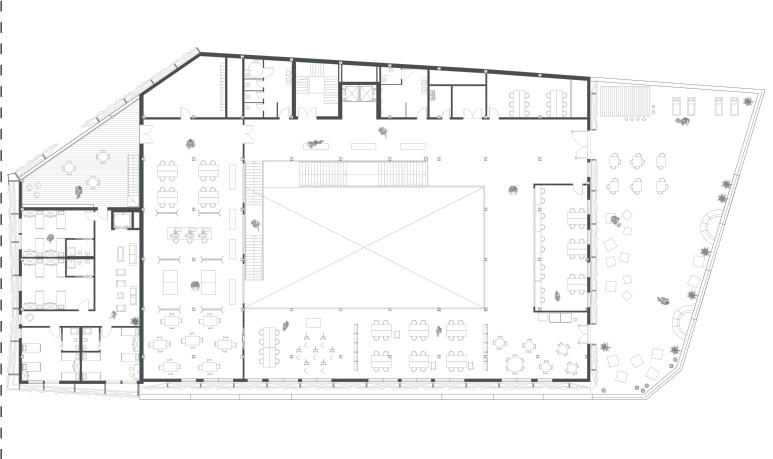
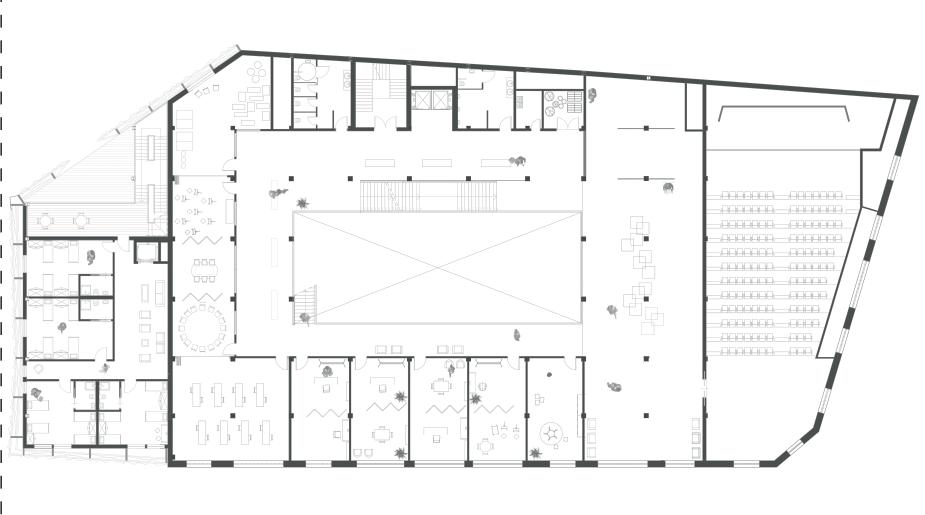
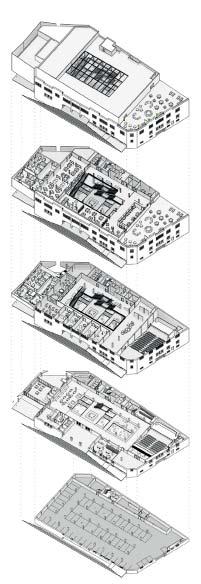 groundfloor
groundfloor

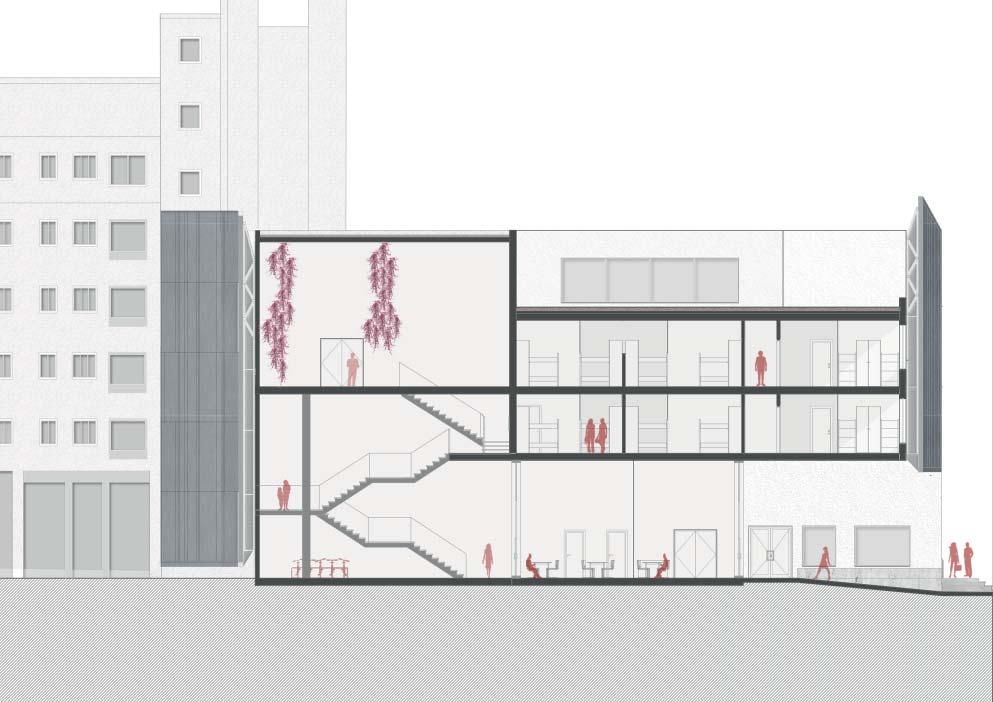
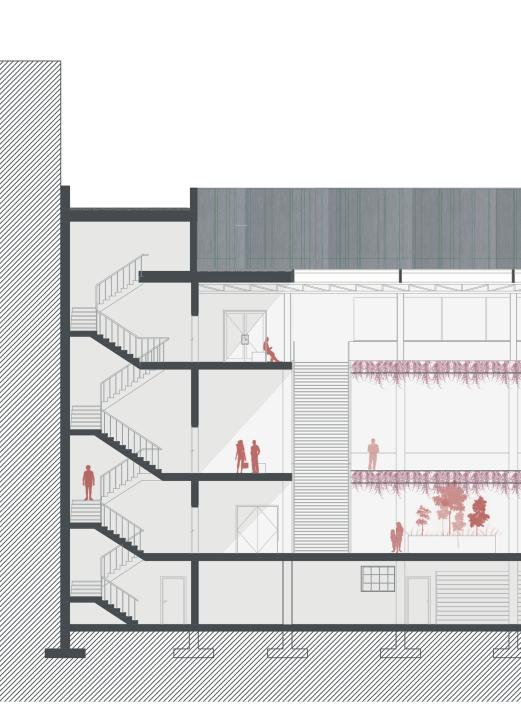
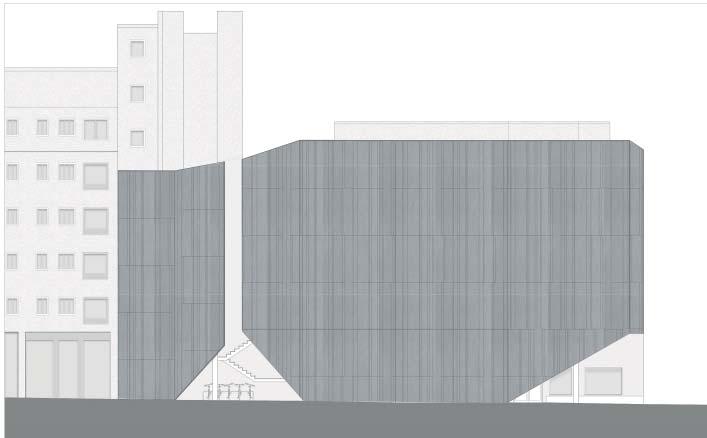
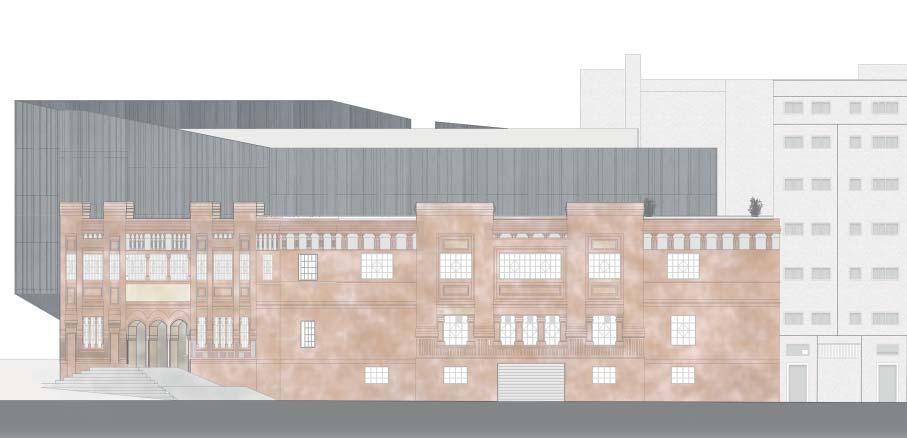
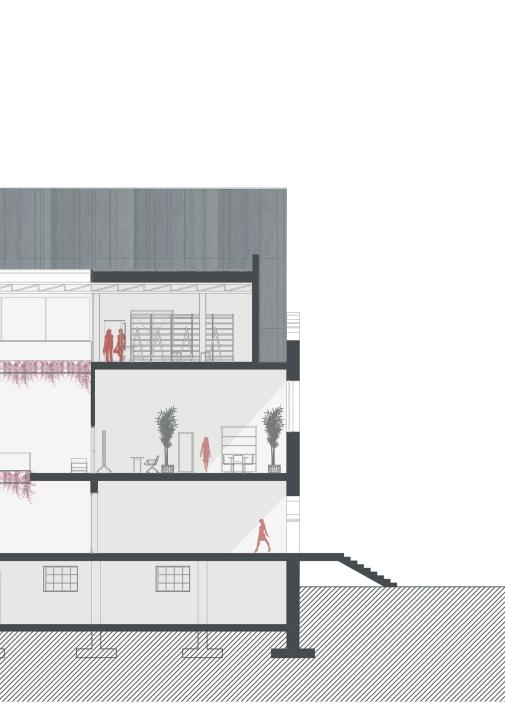
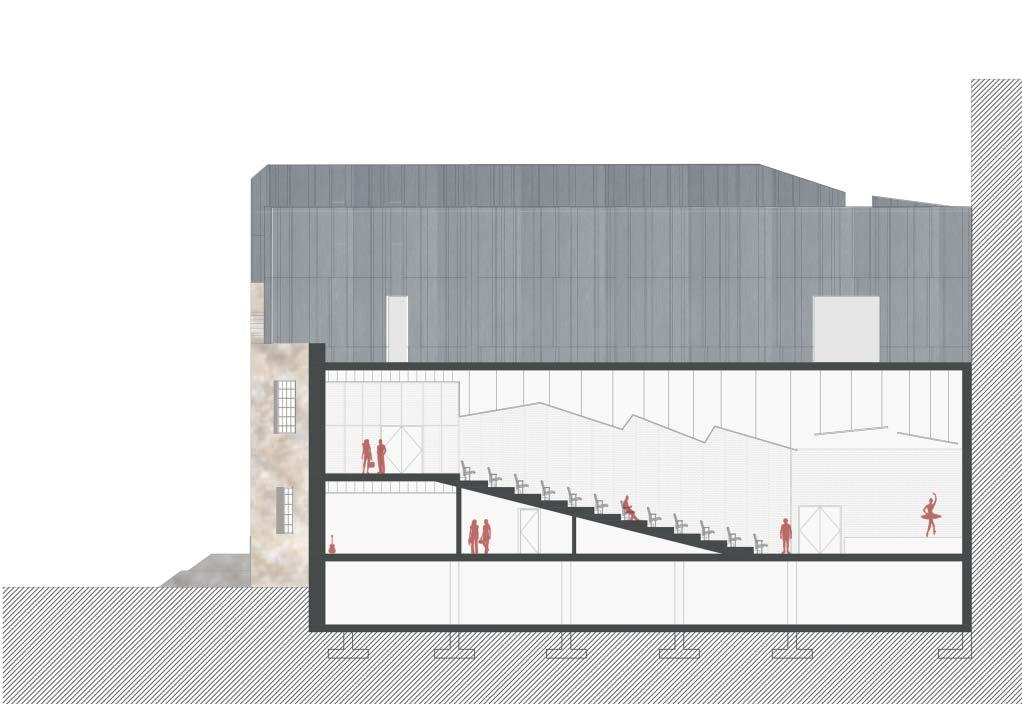
02. Peggy Guggenheim
Extension and restoration project
VENIER DEI LEONI STREET- venice (italy)Peggy Guggenheim museum is a Modern art museum on the Grand Canal in the Dorsoduro sestiere of Venice. The collection is housed in the Palazzo Venier dei Leoni, an 18th-century palace which was home of the American heiress Peggy Guggenheim for three decades. Placed in the framework of the city, it has access from the Fondamenta Venier dei Leon street, but eventually, it has the possibility of going through the Grand Canal.
Originally the place was going to be bigger, but due to economical and influential issues, it remained in just one level of height.
The project for the Peggy Museum is based on an extension to fulfill the required program. First the museum was analyzed to establish some premises before starting to organize the space, and later the following conclusions were made:
-A new volume must be added to house some parts of the new program, such as the auditorium and library.
-The current museum holds the whole permanent exhibition, anyway I feel that more space is needed to show in a better and more comfortable way the art pieces. That is why the exhibition will be divided into two different floors, adding one extra level to the actual building. Besides, the art pieces placed in the corridors will be removed and the exhibit areas will be bigger.
-The “Patio” or courtyard will stay as it is nowadays.
-The houses placed in front of the museum, are going to remain as they are with some slight change or addition in the interior.
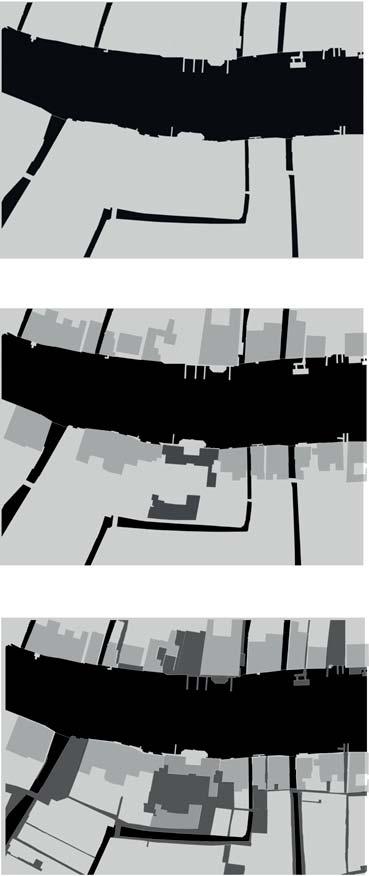




































































































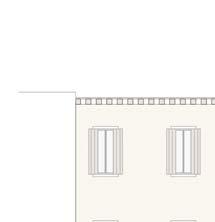
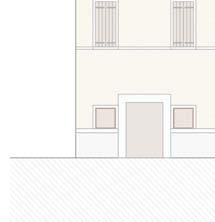
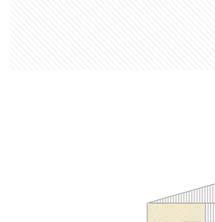
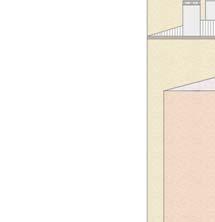
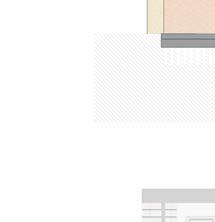
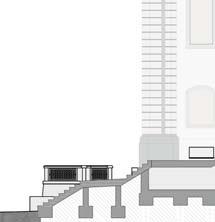
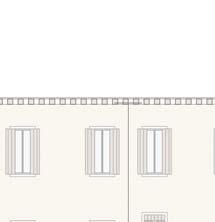
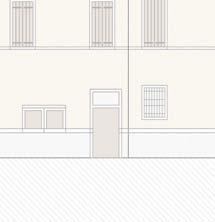
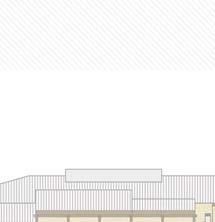
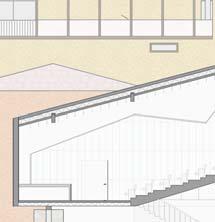
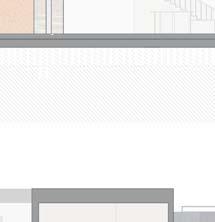
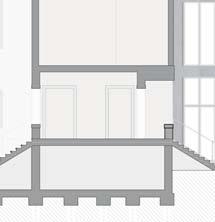
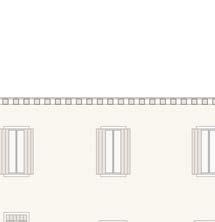
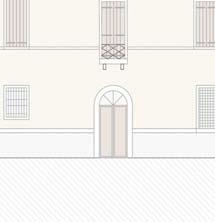
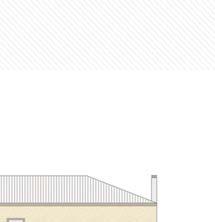
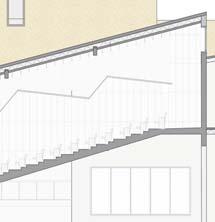
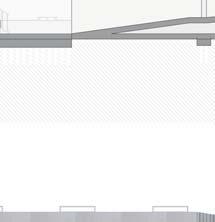
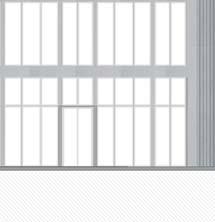
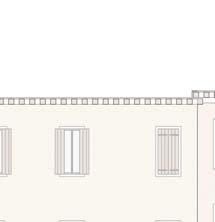
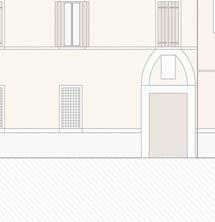
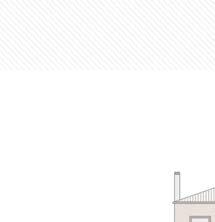
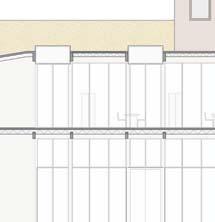
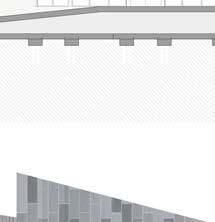
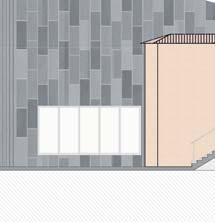
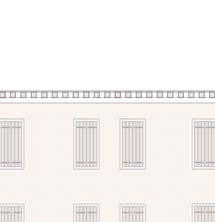
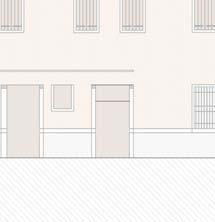
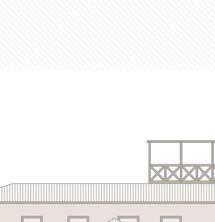
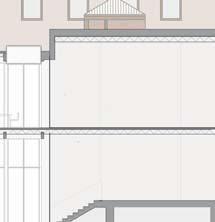
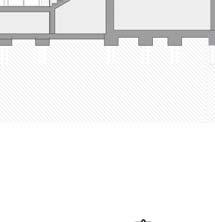
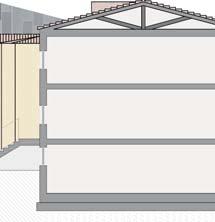
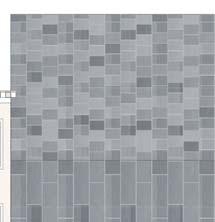
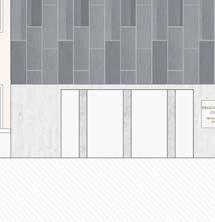
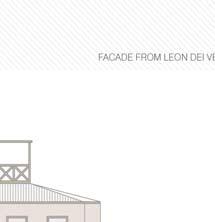
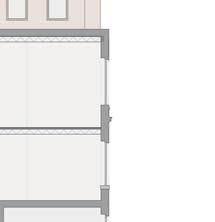
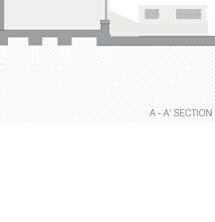
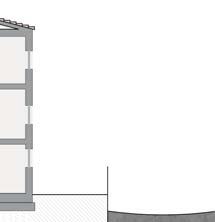

03. Spanish cultural center
Rehabilitation of an empty space
Gliwice (Poland) - Kłodnicka streetThis project is created to show the local people or tourists how life in Spain is. The idea came after the analysis of the place. The aim of it is to maintain the different communications and to make a connection between the two green areas that surround the building. This is why the building volumetry develops from a rectangle to a sloped tetrahedron, with an inclined accessible green roof. Moreover, in order to emphasize even more the green connections, the space around the building has been designed with green areas to be used as a public space.

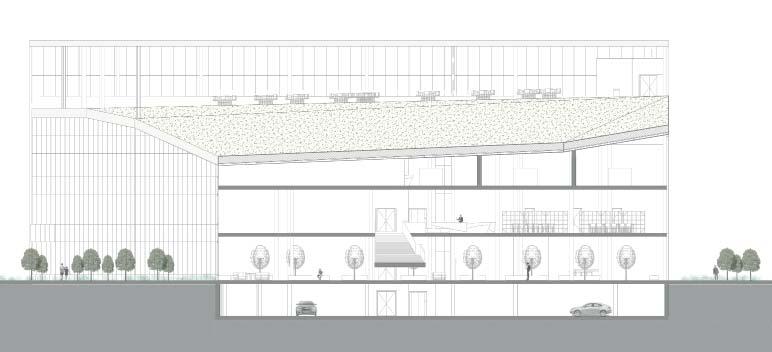
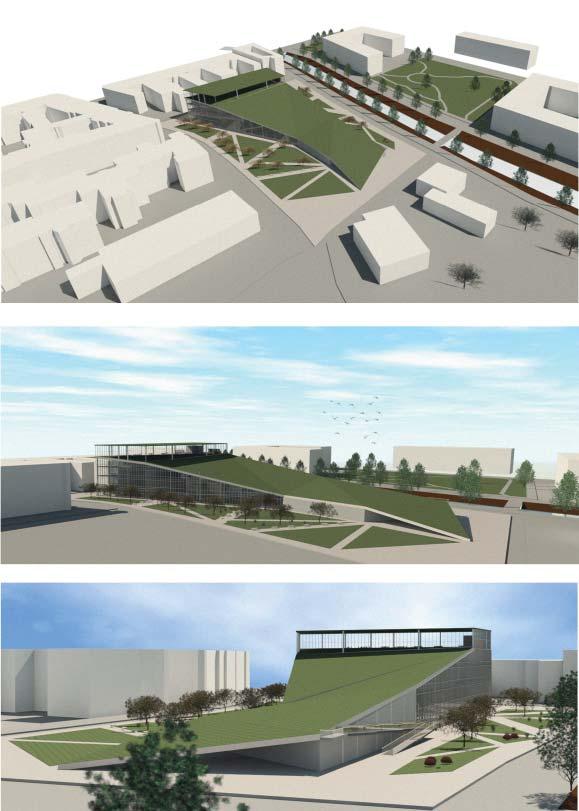

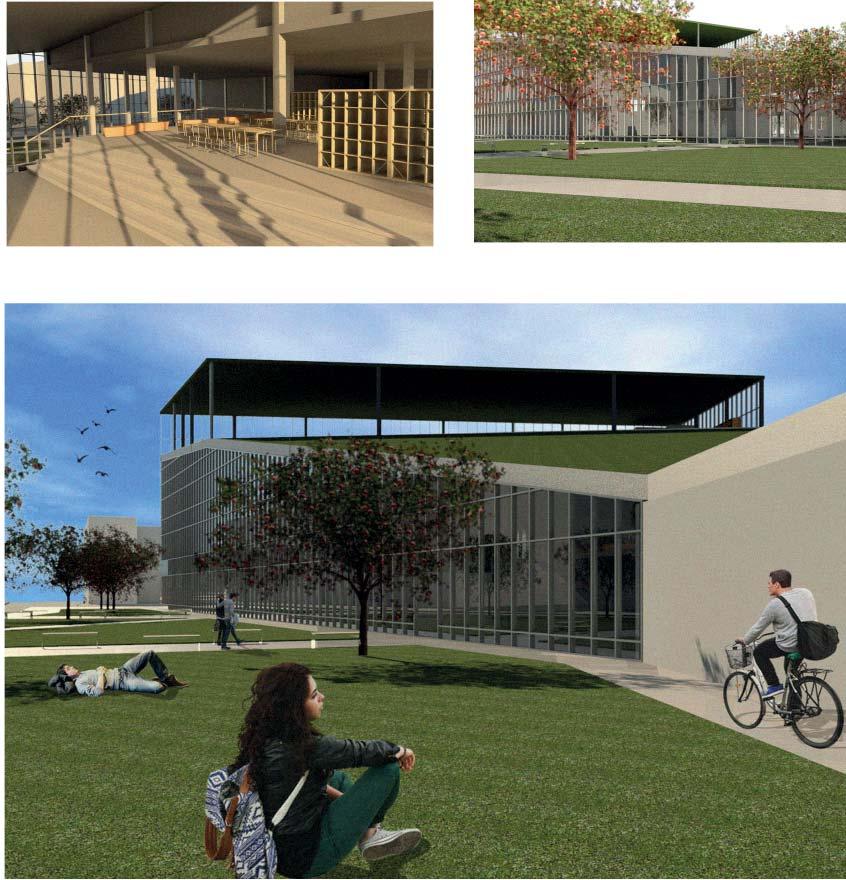
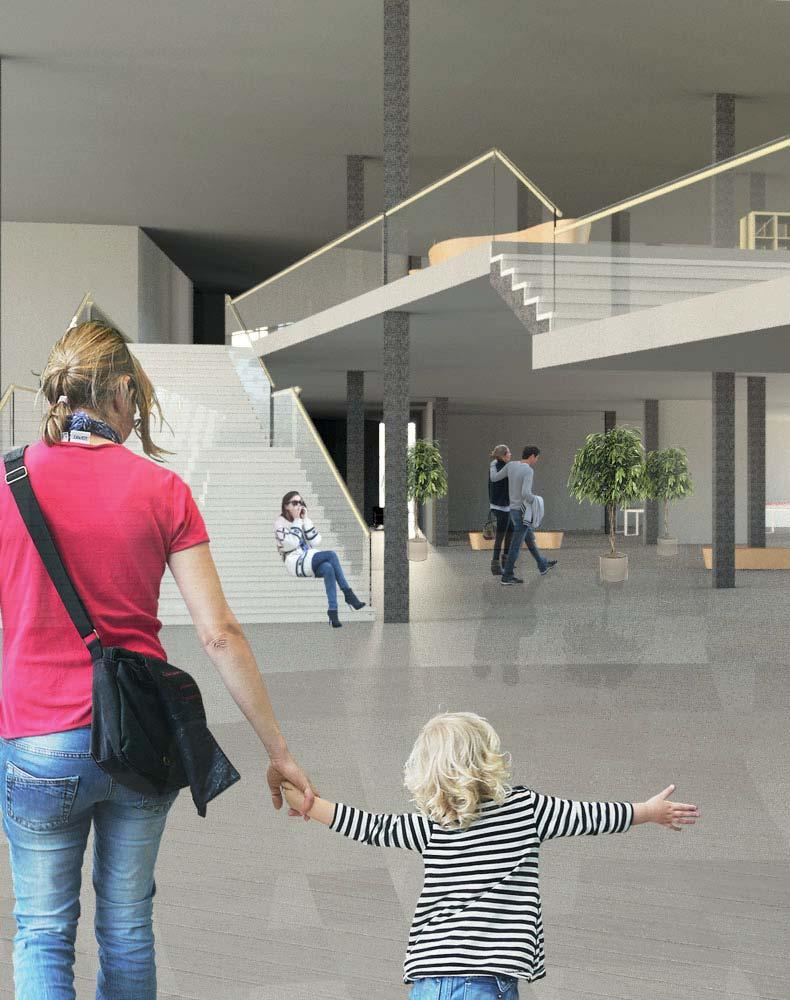

04. Marina, leisure and sports port
Development of the port area
MARIANKI (POLAND) - Dąbrowa GórniczaChristmas nowadays, is completely different from the way it was years ago. On those days, feelings like nostalgia, joy, empathy, love and illusion arise; creating a favorable environment to be generous and to gather together with family and friends. It is a tradition to meet these days with the family and celebrate the festivities where food and gifts abound and thus participate in the consumerism surrounding us.







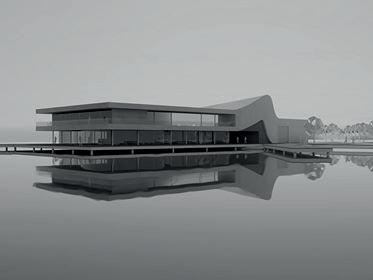
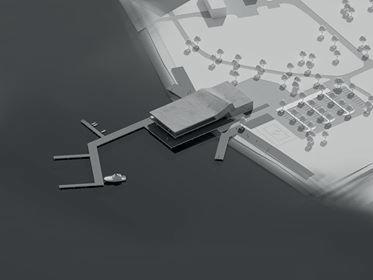
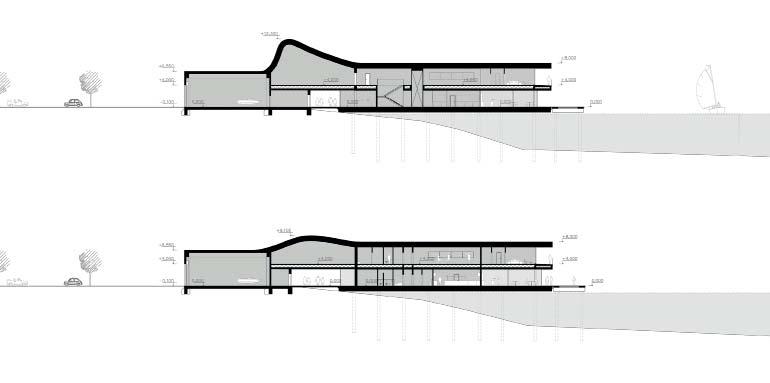
Built projects
01. Christmas lightinig
Town hall competition - 1. Prize
maria cristina bridge - san sebastian (spain)Christmas nowadays is completely different from the way it was years ago. On those days, feelings like nostalgia, joy, empathy, love and illusion arise; creating a favorable environment to be generous and to gather together with family and friends. It is a tradition to meet these days with the family and celebrate the festivities where food and gifts abound and thus participate in the consumerism surrounding us.
The Maria Cristina Bridge is the most elegant and representative of those crossing the Urumea river. This eclectic building links the center with the train and bus stations. Designed by the engineer José Eugenio Ribera and the architect Julio María Zapata, it was built in 1904 in the record term of nine months. It consists of three spans and the model followed in its construction was the bridge of Alexander III of Paris, with its four obelisks at its ends marking the entrances and sculptural groups that top them. Three polychrome shields complete the decoration of each of the obelisks and together with the polychrome ceramics of the arches, give the whole a remarkable visibility. In our opinion, the bridge represents a linking point between the two parts of the city and as it is a bridge that connects the stations with the center, we believe that the bridge symbolizes the door or Triumphal Arch of entrance and exit of the city. This is the reason why we have chosen this location.

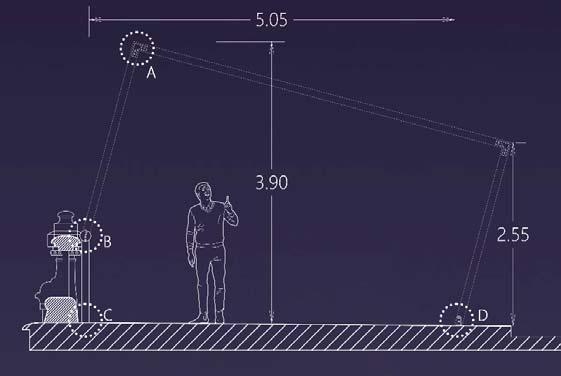
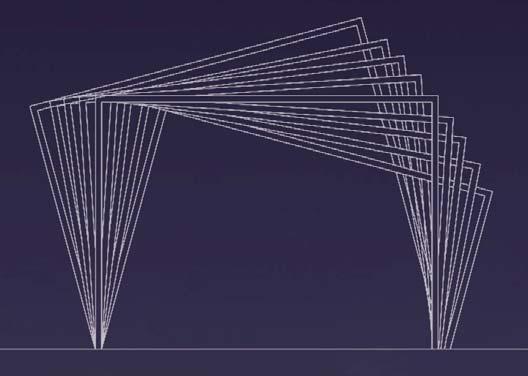

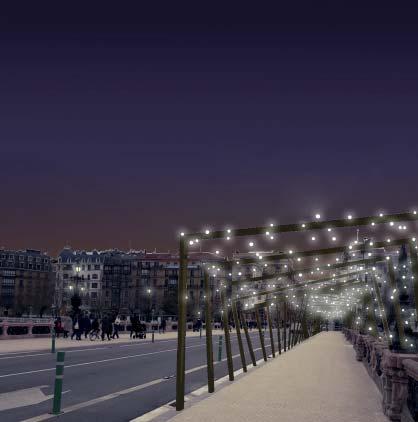
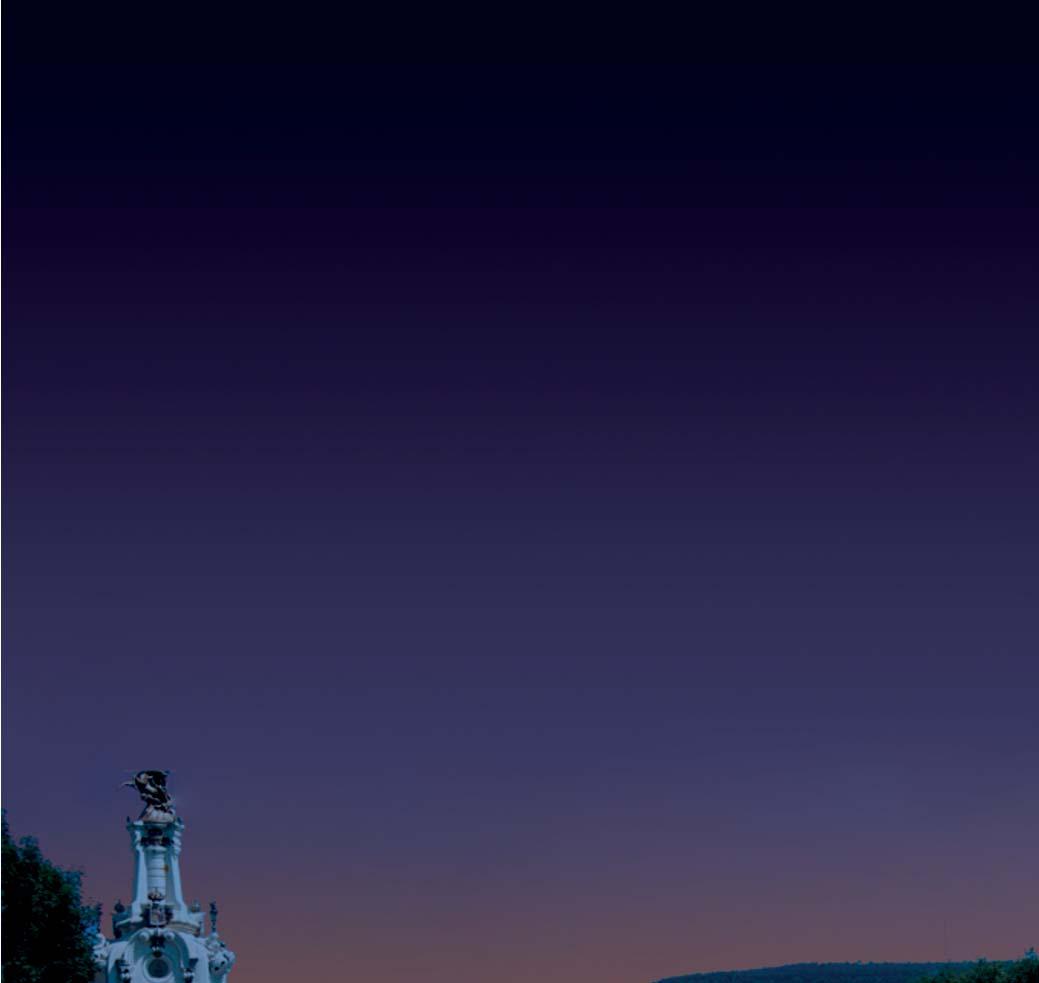
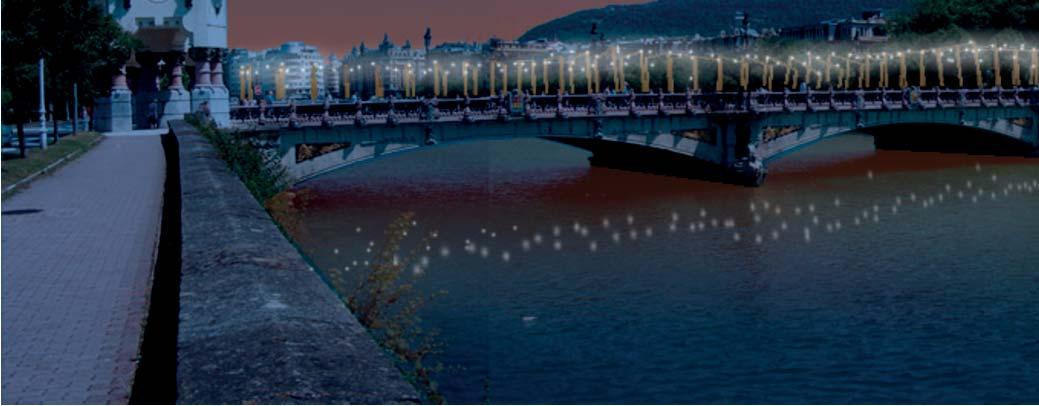

02. Falling into the sky
Festival des Architectures Vives 19’
mONTPELLIER (FRANCE)Playing with the perception of the visitor, the project transforms the boundaries so that entering the courtyard suggests entering another dimension.
The concept is emphasized by the idea of threshold and trespassing a limit. This is materialized by the most obvious symbol, the door, so that visitors become aware of entering a private and intimate space, the intrinsic characteristics of a patio. When looking into the mirror, you see a distorted perspective of the courtyard that makes you even more observant, forcing you to discover the space in another way, looking at the facades, making you conscious about the surrounding.
Emotion is associated, in our proposal, with the effect of vertigo that brings the sensation of risk of falling into the sky. Besides, the effect of the mirror accentuates the narrow proportions of the patio and the feeling of being in an empty space.
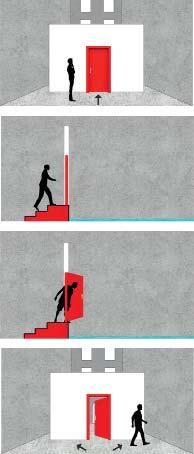
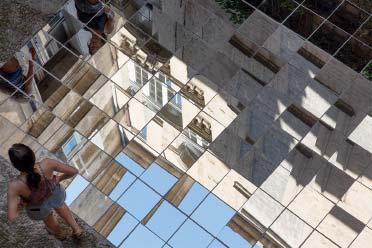
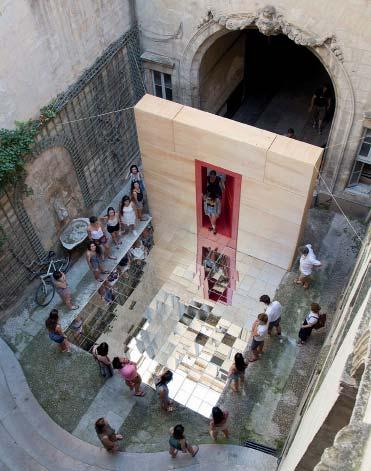
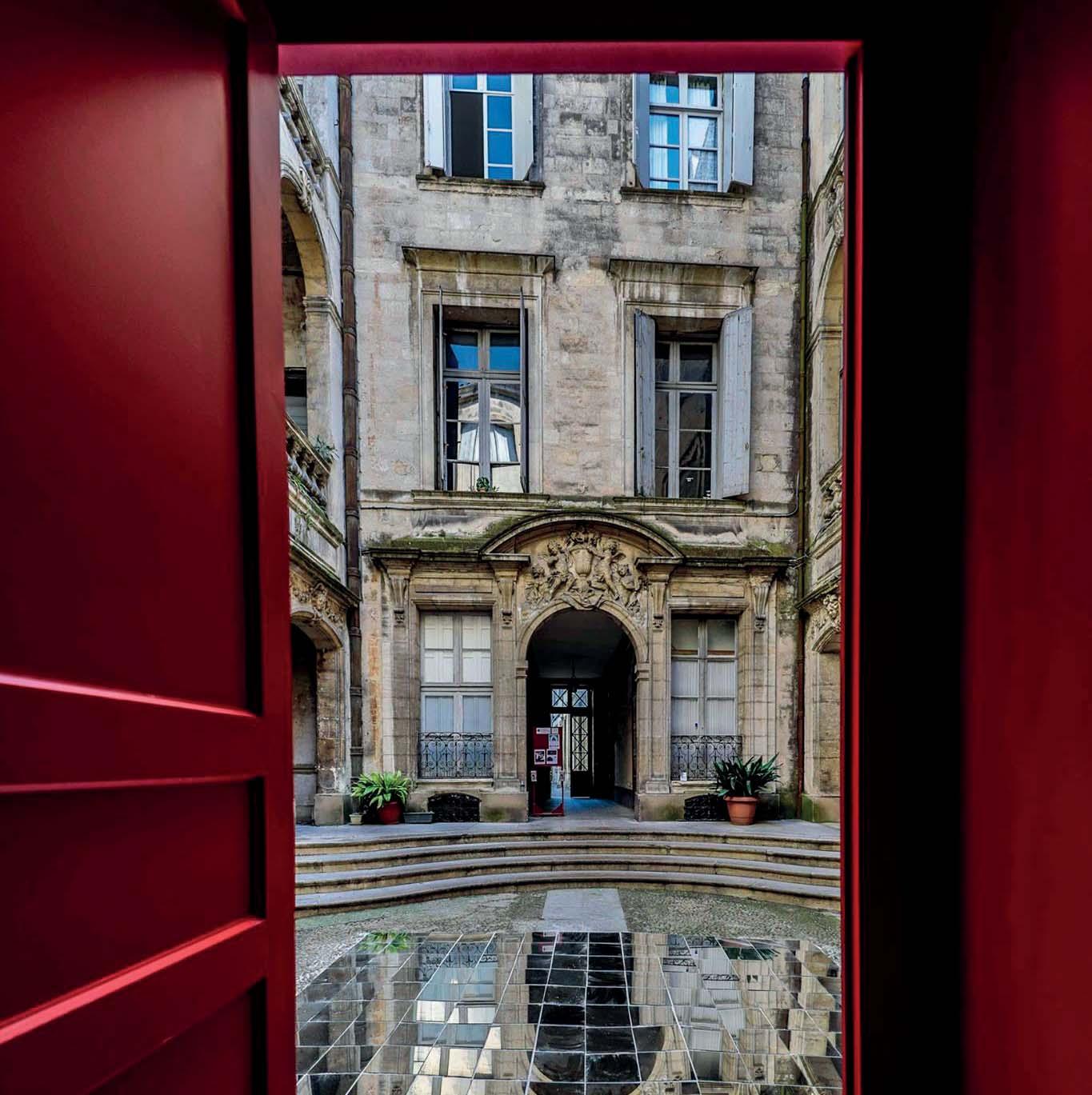
Architecture competitions

01. Life scars
Reflexion on the meaning of beauty
beauty is not perfect but unique
We live in a society where priorities are reversed: the spiritual stays in the background, while the physical has a dominant role. Nowadays aesthetics is promoted a lot and, without realizing it, they make us believe that the most important thing is to have a perfect body. But, what is true in this? Is beauty something more than something superficial?
With time, the experiences gained throughout the life, are those that make each individual or object differentiate from the rest since there won’t be anywhere no one or anything that has the same marks left by those experiences. Each one’s path is different, as the consequences generated by them are. Our scars tell a story, and it is those stories the ones that define us. They are what make us different from everyone else.
This perception of beauty resembles the ancient Japanese artisanal technique called KINTSUGI. The process consists of arranging pieces of broken ceramic objects with a resin mixed with gold, silver, or platinum powder. The philosophy that can be drawn from this art is truly inspiring: breakages and repairs are part of the history of an object, and those must be shown instead of hiding and should be incorporated to beautify the object, showing its transformation and history.
It is a perfect metaphor for a philosophy of life: to take the blows and face adversities, thus becoming stronger and more beautiful. Show off scars, accepting that time passes and whatever happens, this makes you more beautiful. Life makes us tighten little by little; It is important not only to live with these scars but to be aware that they have brought us where we are.
In this case, these objects or life full of experiences and scars will be the patios /courtyards of the Hotel Particuliers. Our goal is to give visibility and rate these courtyards, representative of this type of building in France in the seventeenth century. That is why, we propose for the first time, the courtyards to be the protagonists of the festival and to go from being the “continent” to be the “content”. In this way, footprints created by the passing of time and nature, (like the cracks in the facades), or those produced by the user’s experiences, (written names on the wall by two bandit lovers, modifications in the patio elements, etc) will come to light.
To carry out this idea, a filter is proposed that simply helps the viewer to see the yard in this way, without removing the paper from the main element. A filter, which will be based on the craft technique of the kintsugi and will be a reinterpretation of it.
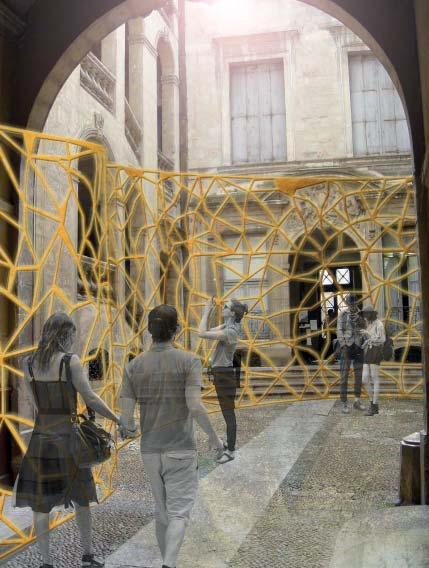
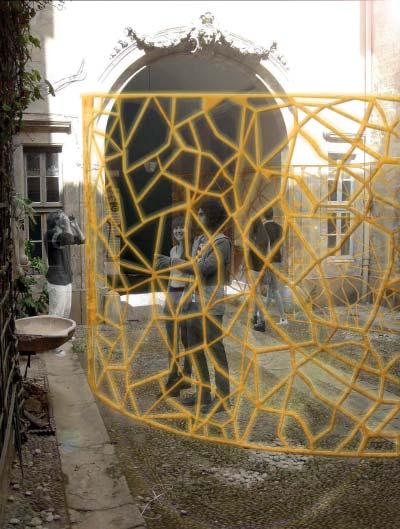
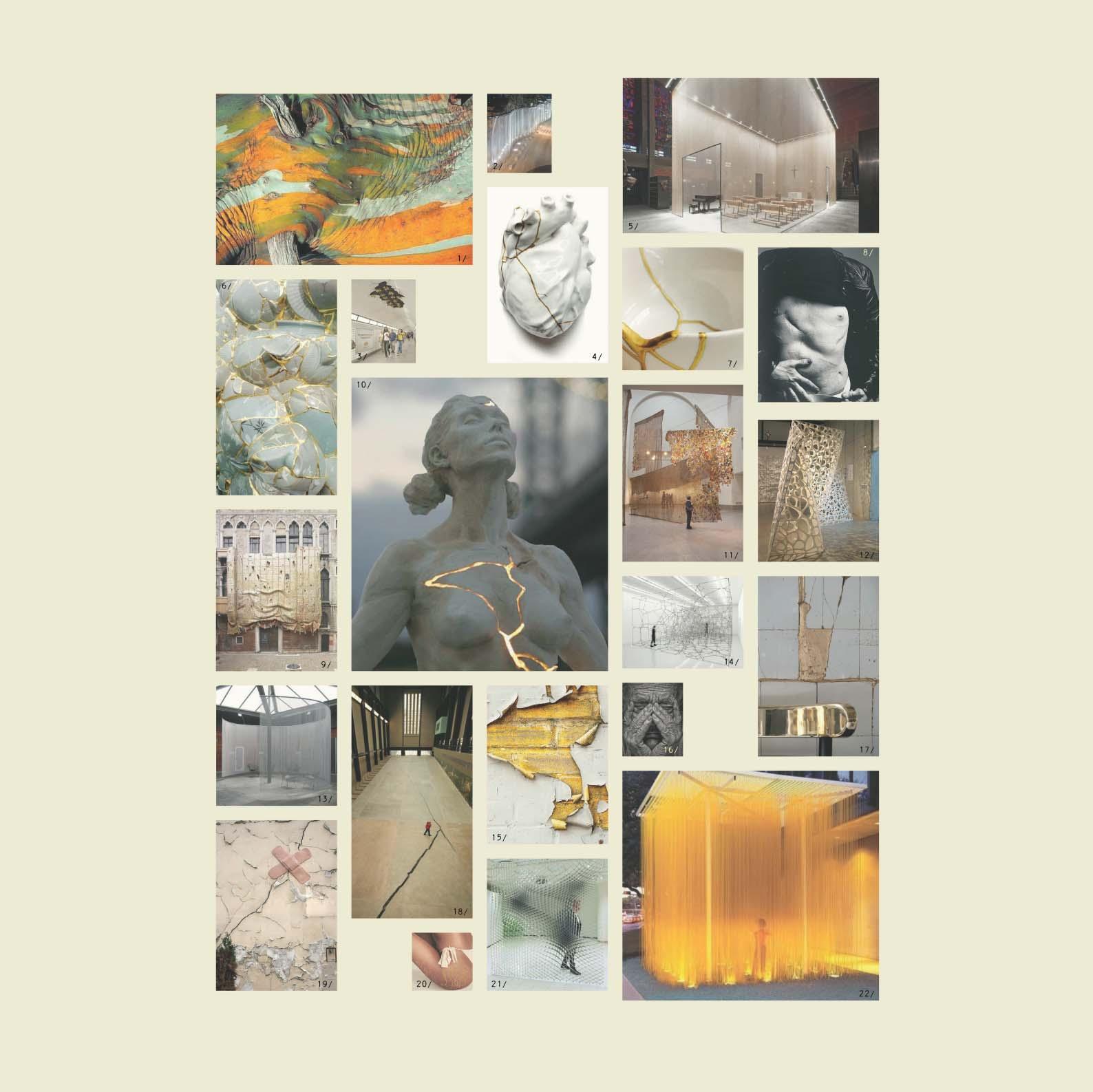
02. Habitout
Re
exion on the meaning
of contradiction
what does the concept of housing really mean?
The objective of the project is to create a contradiction in the perception of the visitor, giving to the public space activities or uses that are typical of a more intimate and personal environment. Which elements define the house and what is its relation / diference with the public space? In order to understand this proposal, we begin with the relationship between both types of spaces.
By definition, a house is a protected place or a building whose main function is to offer shelter and habitation to people, protecting them from inclement weather and other threats. Public space, on the other hand, is essential as a complementary area to housing, since activities that have no place there occur in it. Public space is the functional and cultural extension of what happens inside the home, that is, where the community activities take place and where the activities that would not be possible to carry out inside the home take place. Therefore, what would happen if we found spaces in which intimate and personal activities are carried out integrated into a public space? What would be the difference between both spaces then? This project aims to integrate the most common spaces of a house into the public space, inviting the visitor to reflect on the concept of the house. For this, a minimum delimitation is used, formed by the furniture of these spaces, deleting any restrictions such as the partitions and ceiling and creating a completely open space.
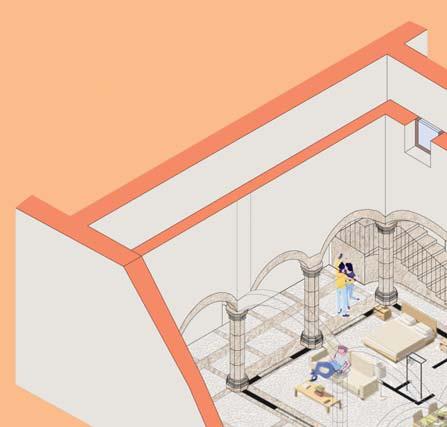
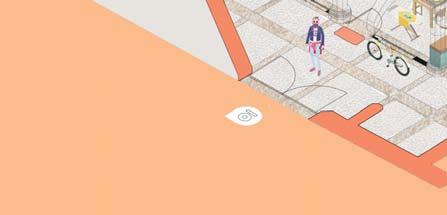
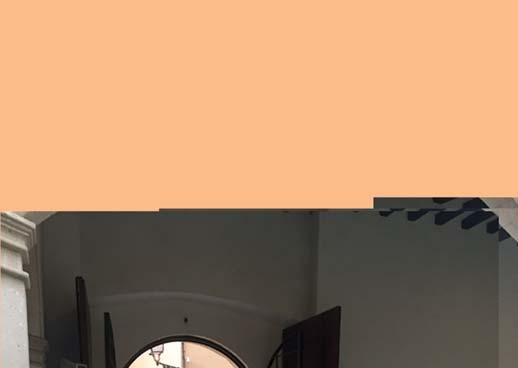
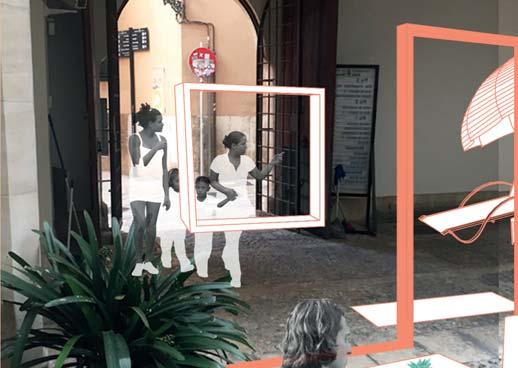
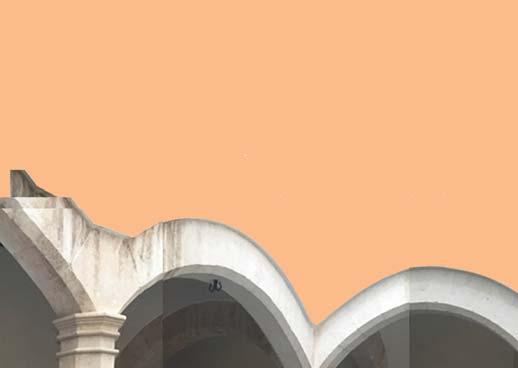
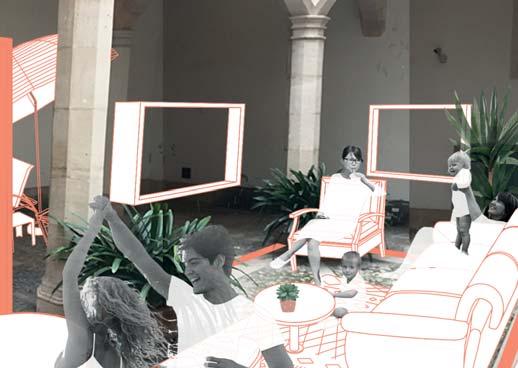

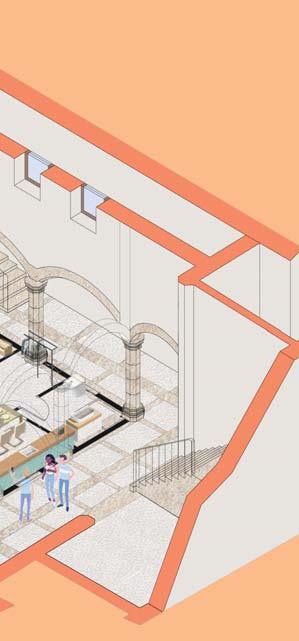



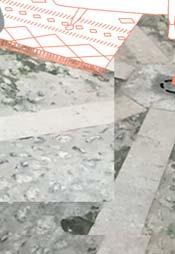

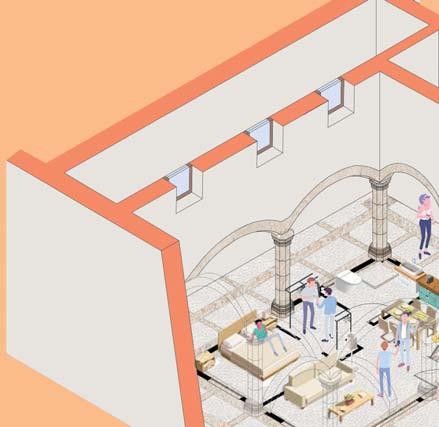
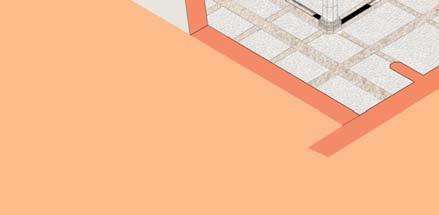
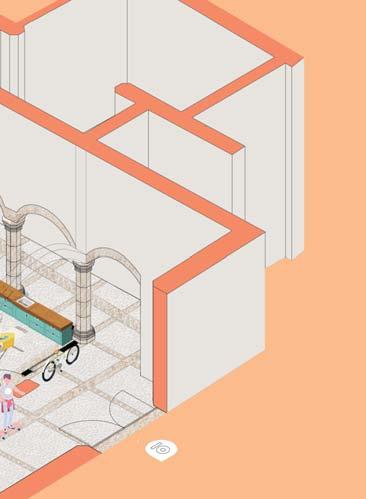

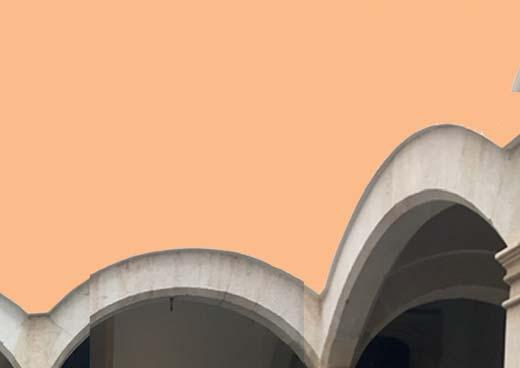
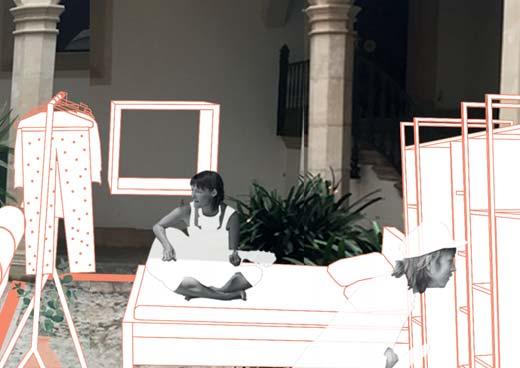
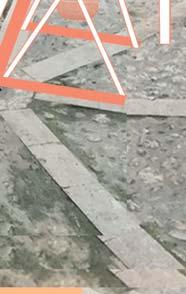

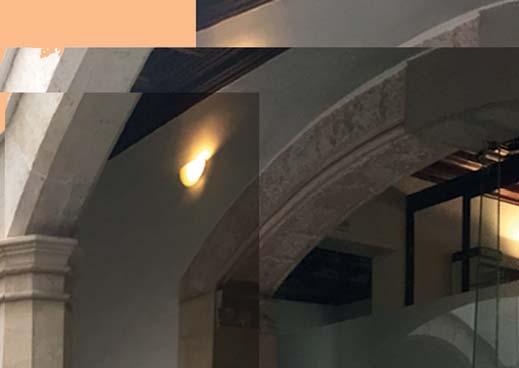
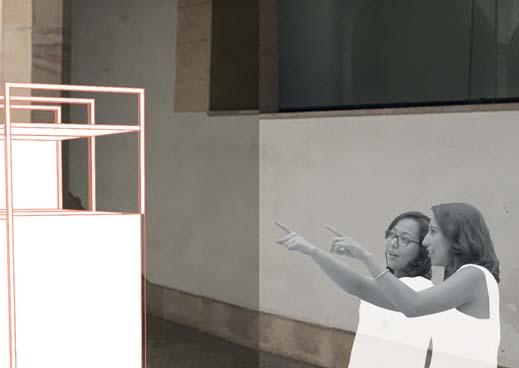
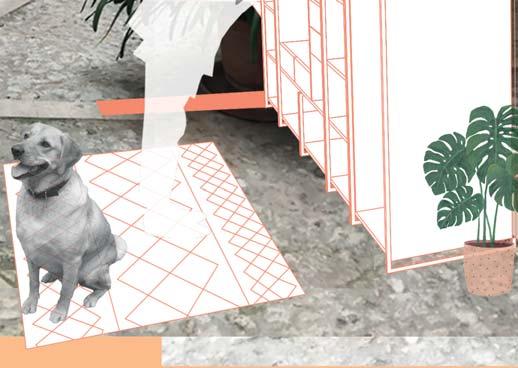
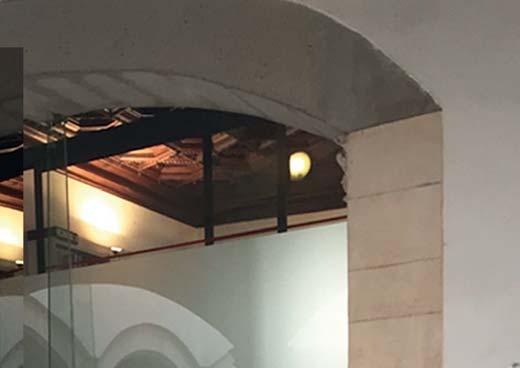
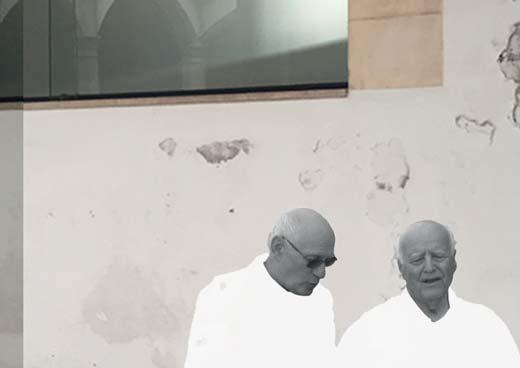
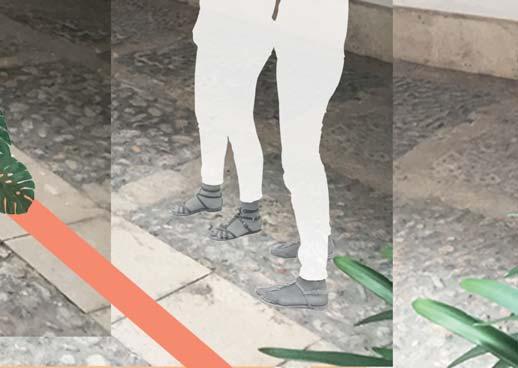
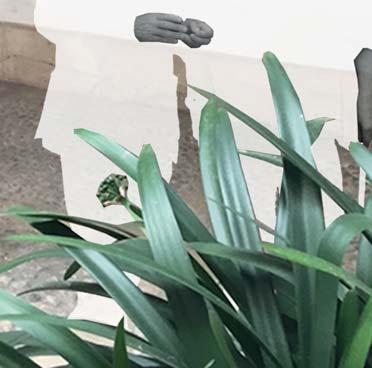
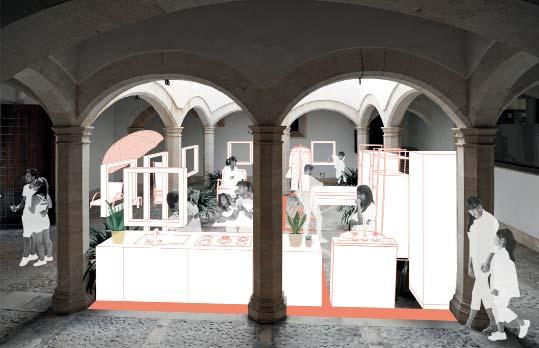
Working experience
01. Hampton by Hilton Madrid
BAT (Bilbao Architecture Team) - internship
Alccobendas, Madirid (spain)The specific location and context of the building mean an incredible opportunity to become the hotel a potential landmark. Near one of the most important business spots in the region, target costumers may be oriented to this sector. Nevertheless, the project has taken into account not only the most specific place, but also the incredible and forgotten natural surroundings of the Mountains of Madrid, better known as the “Sierra de Madrid”. Geometries, colours and plants from the Mountains of Madrid mean the basic inspiration for this landscape design. The identity of the project comes out from the dual context of the location. This way, the Mountains of Madrid have become an inspirational reference for the natural side of the project, while speed and vibration from urban spots have defined the exterior image of the building. A rift connects and at the same time divides the two main room volumes of the building. This allows the connection among the two realities of the building: the natural and the urban ones.
Images taken from website: https://www.bat.archi/

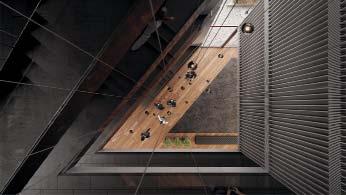
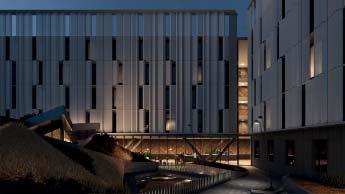
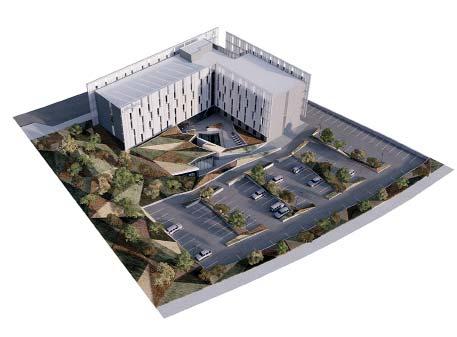
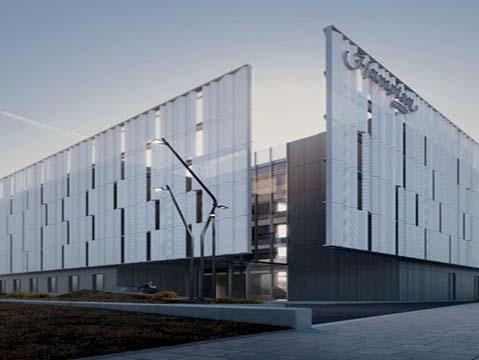

02. Woodwharf A1
Gebrüder Schneider Fernsterfabrik- architect
LONDON, CANARY WHARF (ENGLAND)One Park Drive is a residential skyscraper currently under construction situated next to the Canary Wharf development on the Isle of Dogs, London. The building is designed by Herzog & de Meuron, is cylindrical in shape, and when complete will be 58-storeys comprising 468 apartments.
There are three main types of residential typologies: Loft, Cluster, and Bay Window. These typologies offset and rotate around the building to form the tower’s distinctive geometry, resulting in an evolving façade. A critical design consideration has been the tolerance and movement criteria that the floor slabs have been designed to meet, whilst maintaining the consistent shallow floor zone.
Images taken from website: http://www.schneider-fassaden.de
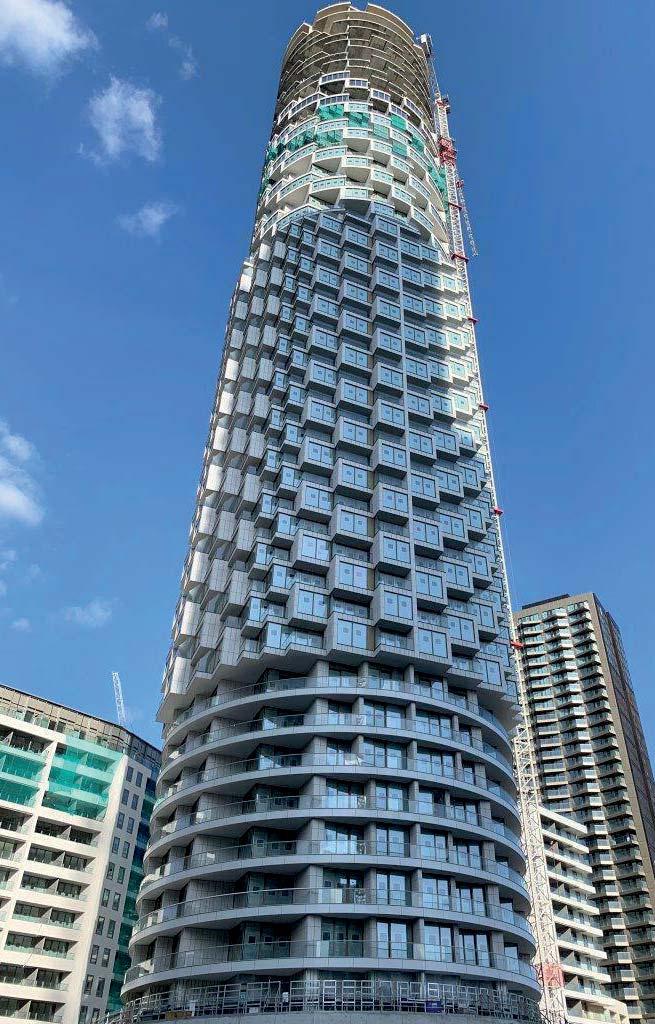
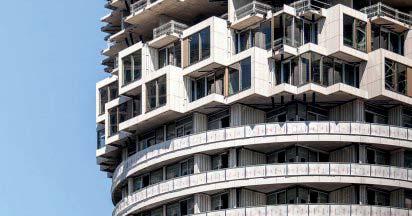
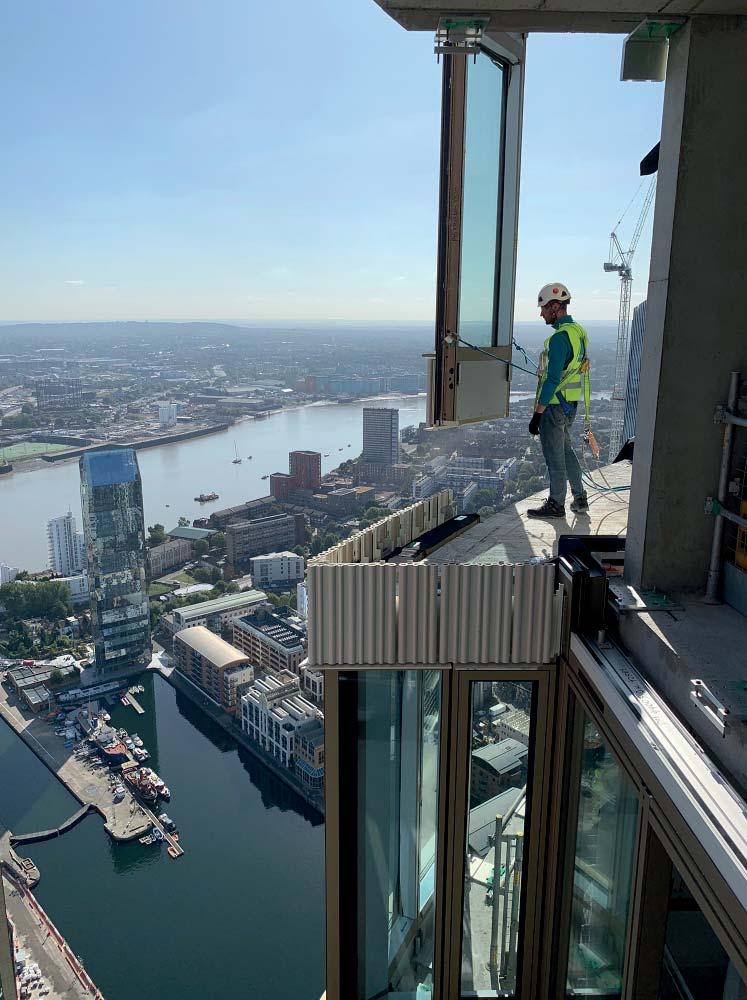
03. Battersea Roof Gardens
Gebrüder Schneider Fernsterfabrik- architect LONDON, BATERSEA POWER STATION (ENGLAND)
Foster + Partners has designed the undulating building to the west of The Electric Boulevard called “The Skyline”, which brings together the other half of the planned homes, including 103 units of affordable housing, in addition to a medical centre and 160-room hotel. Two floors of retail front on to the western side of the street, while generous breaks in the façade allow daylight to reach the public spaces below. The entire top of the building is laid out as one of London’s largest roof gardens – over a quarter of a kilometre long, the garden will have views of the Power Station, river and city beyond.
Images taken from website: https://batterseapowerstation.co.uk/
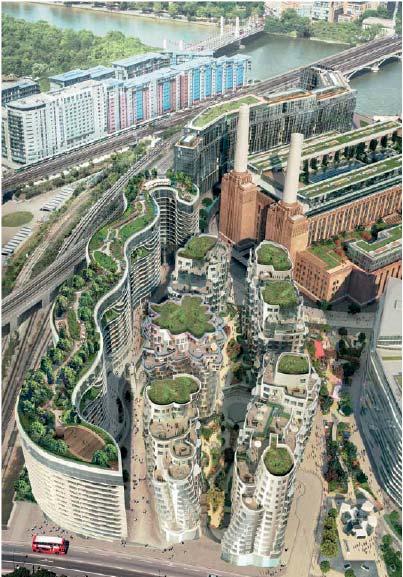
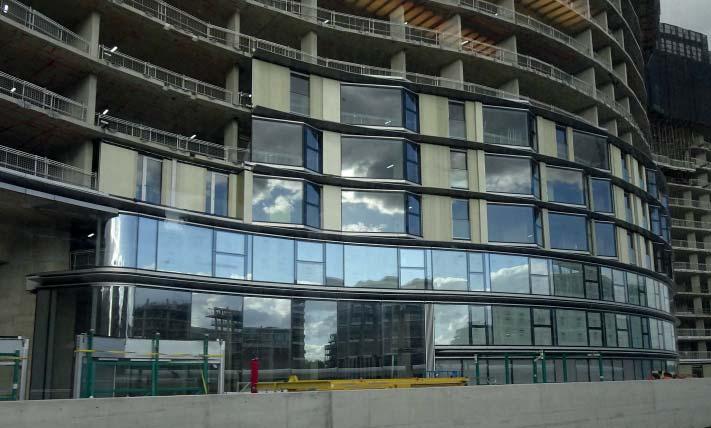
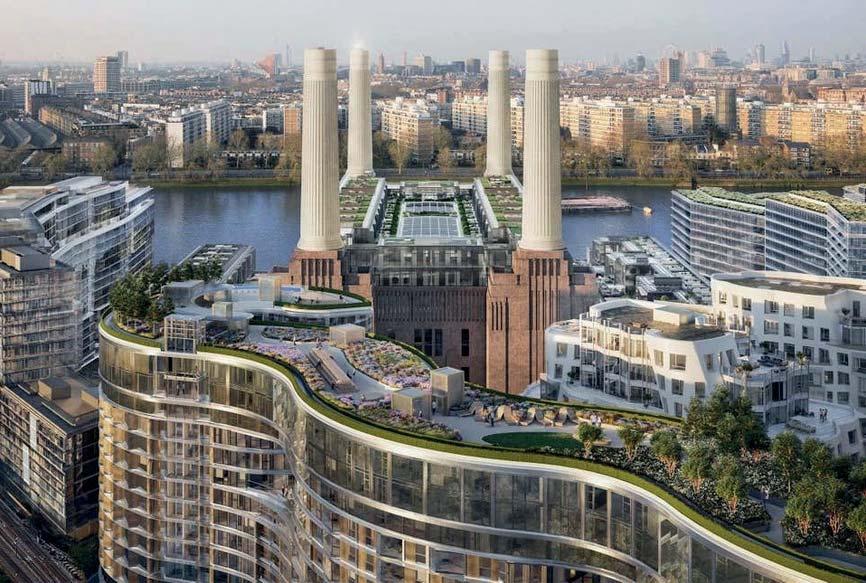
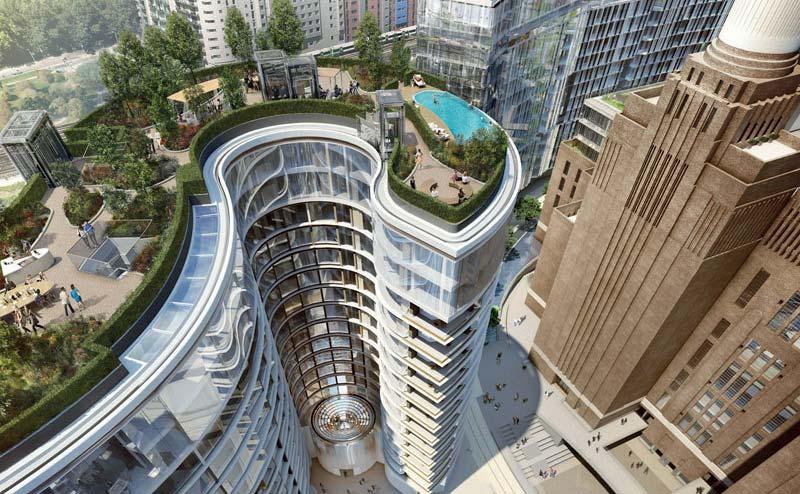
04. Longwood reimagined
Roschmann Group - designer
PHILADELPHIA, longwood gardens (usa)Built on the great 19th century tradition of glasshouses and enhanced with new, sustainable technologies, the new 32,000-square-foot West Conservatory is the centerpiece and largest component of the project designed by Weiss Manfredi. Like many of Longwood’s renowned features, it has a close relationship with water and seamlessly integrates the old with the new. Its asymmetrical peaks will rise from a pool on which the entire building will seemingly float, while its islands of interior Mediterranean-inspired gardens will be set amid pools, canals, and fountains in an exquisite tapestry-like design.
Images from website: https://longwoodgardens.org/longwood-reimagined
