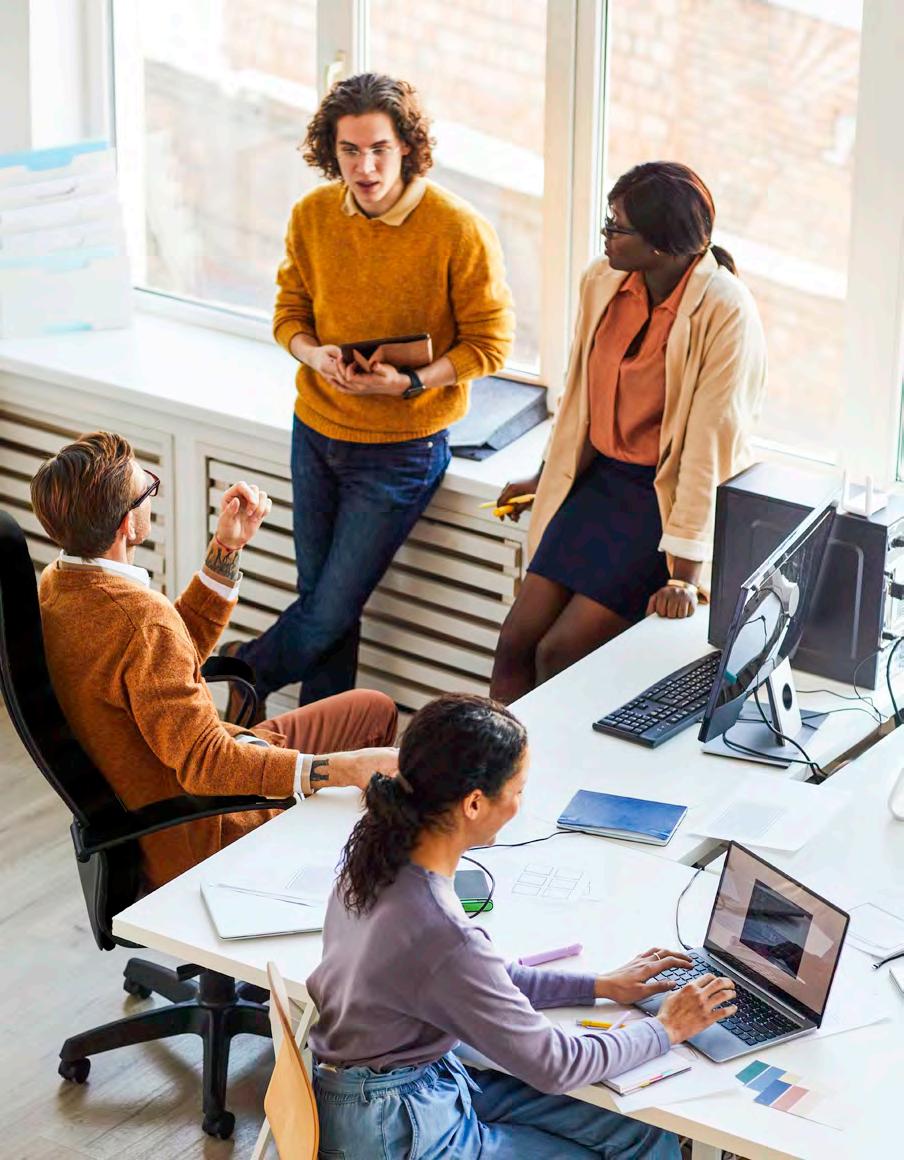
WE’RE AT Megatrends in the New World CROSS TALK Creating inspiring work spaces REED&SIMON Your partner for your home
SPACES WHERE
Sven Göth - Business Futurist, Top 100 Keynote Speaker and Founder of FUTURISER.
Can I influence the future? The world is out of balance, and self-efficacy is often questioned. But the answer is as clear as it is simple - YES. Every single decision we make has an impact on the immediate and distant future. The future is made every day. In a business context, it is particularly important not only to adapt to short-term changes and challenges, but also to define and understand the trends and drivers that will have a high impact on the three elementary pillars of your organisation tomorrow: the business itself, customer engagement and the way we work. Let us shape the future together. Welcome to SPACES #2.
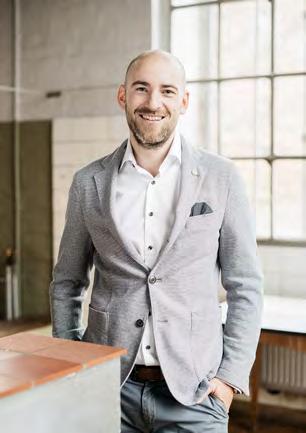
EDITO
3 SPACES #2
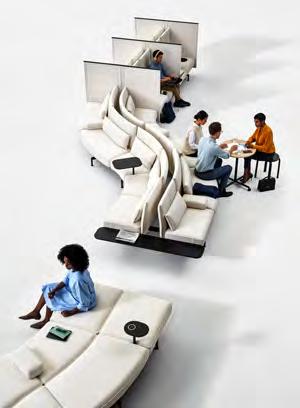

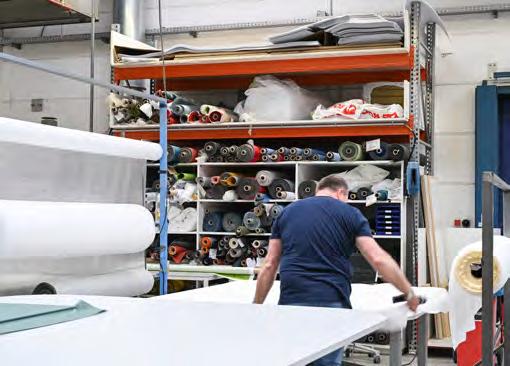
4 TABLE OF CONTENTS 06 20 30 06 Change 16 New Work Academy 18 Bureau Moderne Group 20 A look inside our factory 24 The way we work 26 Our way of planning and consulting 28 Cross talk Stephanie Panther and Stephanie Senftleben 30 Case study C2 Pharma 36 Cross talk Dominique Feld and Lola Moreau 38 Case study Cabinet Warken 44 Cross talk Paolo Vetri and Manuel Colling 46 Case study Creos SPACES #2


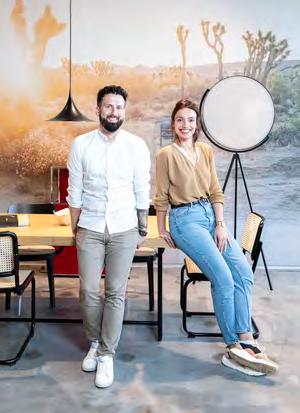
5 36 60 80 52 Cross talk Olesia Soudière–Arkhipova and Pauline Adam 54 Case study Projet Z 58 Cross talk Diane Koch and Max Heldenstein 60 Case study Project T 64 Cross talk Peter Franzen and Nicole Weiland 66 Design & build 68 Installation on site 70 Interactive communication 72 Case study Mutualité des PME 78 Acoustic installation 80 Welcome to our showroom 88 Discover our brands SPACES #2
Change
The world is constantly changing. We struggle to keep up with the latest trend, newest technology and most recent discovery. Resisting these changes is difficult, if not impossible, because they infiltrate and shape so many aspects of our private and professional lives, from buying cinema tickets and staying in touch with relatives to giving work presentations and meeting clients. These changes become a part of us, and they alter the way we socialise, learn and even think.
6 WHERE WE'RE AT
“Organisations and individuals both face completely new challenges in today’s globally connected world.”
SPACES #2
Sven Göth, Founder of FUTURISER
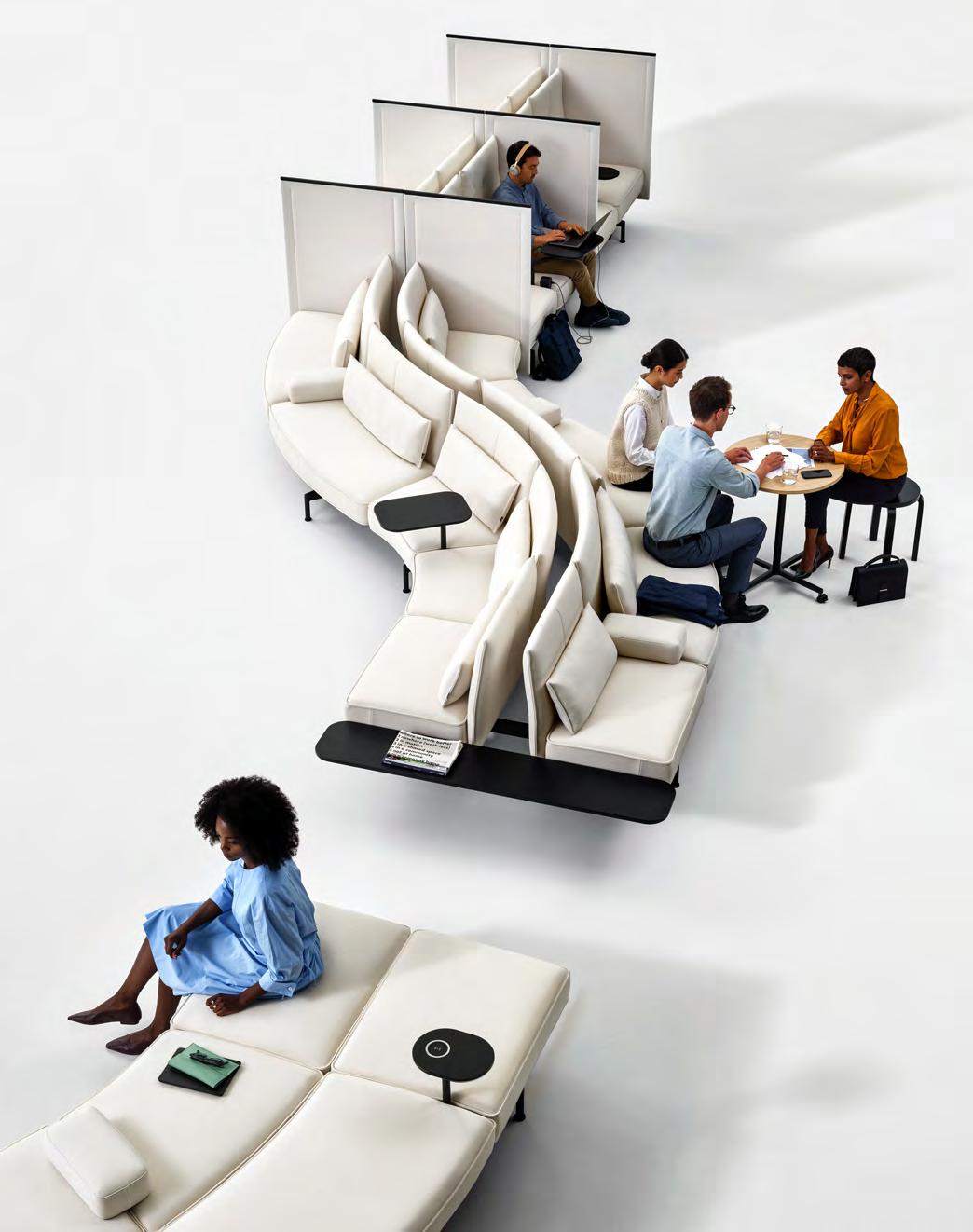
SPACES #2
Megatrends in the New World
One way to understand these changes is to view them through the prism of megatrends, which, according to the think tank Zukunftsinstitut, are longlasting, ubiquitous, global, complex and multidimensional. These megatrends impact our lives in profound ways, even if we are not fully aware of them. Like a wave that catches us unaware, they roll over us and drag us under, and suddenly, whether we like it or not, we are immersed in them.
Security
Even as life gets safer, we feel more insecure
New work
Digital, flexible & hybrid
Gender shift
The blurring of traditional roles
Individualisation
Autonomy, new communities & selffulfillment
8 WHERE WE'RE AT SPACES #2
Connectivity
Digital networks foster new communities & lifestyles
Globalisation
Economies and people linked & interdependent
Silver society
The challenges and opportunities brought by people living longer
Mobility
Autonomous, shared & sustainable
Urbanisation
Mass movement from rural areas to cities
Health
Prioritisation of our wellbeing like never before
Neo-ecology
A value shift towards smart & sustainable consumerism
We can even see evidence of some of these megatrends in our workplaces. They have an impact on how we do our jobs, communicate and interact with clients and colleagues, resulting in the emergence of a new way of working.
9 SPACES #2
Work
Digitalisation

Digitalisation and its associated tools are no longer seen as addons to the office or as lastminute details in the planning process. Because digitalisation is central to how we work. Workstations and meeting rooms are all designed around the digital tools that will be used, seamlessly integrating surfaces, interactive boards, connectors, and cable management.
Environment
Sustainability has become a core concern when designing workspaces, especially when looking at materials and how they are made.

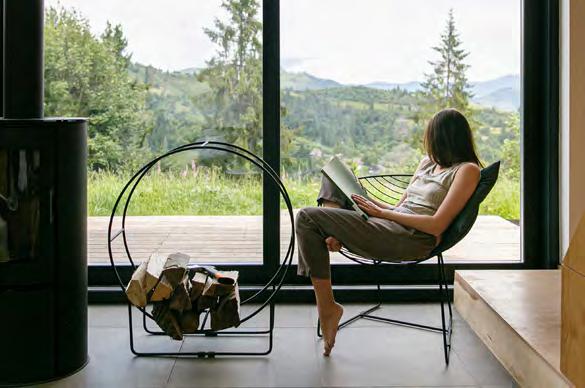
This New Work ethos brings a new way of thinking about workspaces influenced by megatrends. It integrates novel concepts, helping us to reimagine, plan and ultimately improve our work life.
New
1 0 WHERE WE'RE AT SPACES #2
Physical comfort
The widely documented war for talent means that companies need to prioritise employee comfort. Ergonomic chairs, flexible furniture and standing desks are just some of the ways companies can show care for their people. Even small details can make a huge difference. According to one study, nearly half of employees say they are more satisfied at work if plants are integrated into their offices.
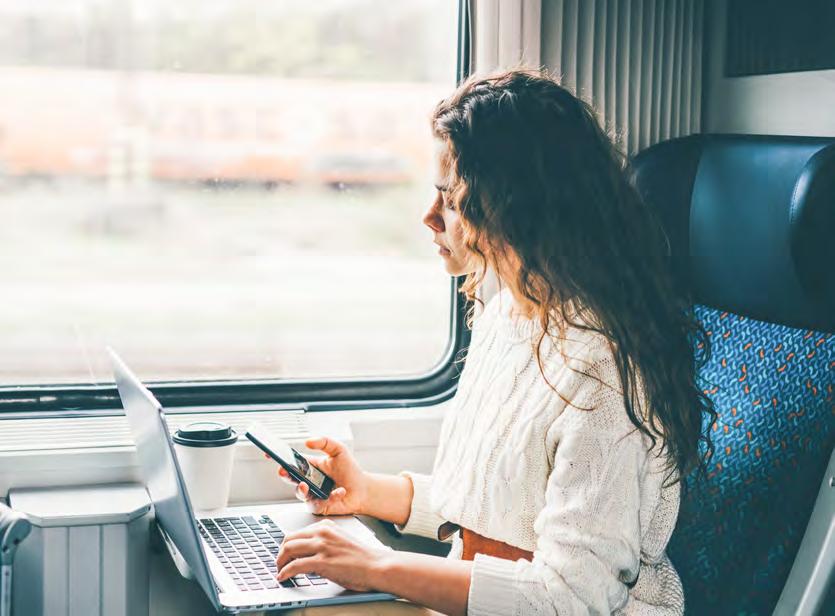

Hybrid working
Many companies have shifted to a hybrid model, allowing staff to sometimes work from home or even while commuting. However, studies show that working alongside colleagues offers many intangible benefits. It boosts company culture, fosters professional social skills, creates stronger bonds, and allows for better mentoring. It turns out that having a cup of coffee with coworkers and chatting in a breakout room has real value.
1 1 SPACES #2
Communication
No one communicates best in exactly the same way. Therefore employers should offer as many ways for staff to communicate as possible. Cosy breakout areas, privacy booths, optimised setups for digital oneonones and meeting rooms that are just as attentive to those joining remotely – these are just some ways to facilitate better communication.
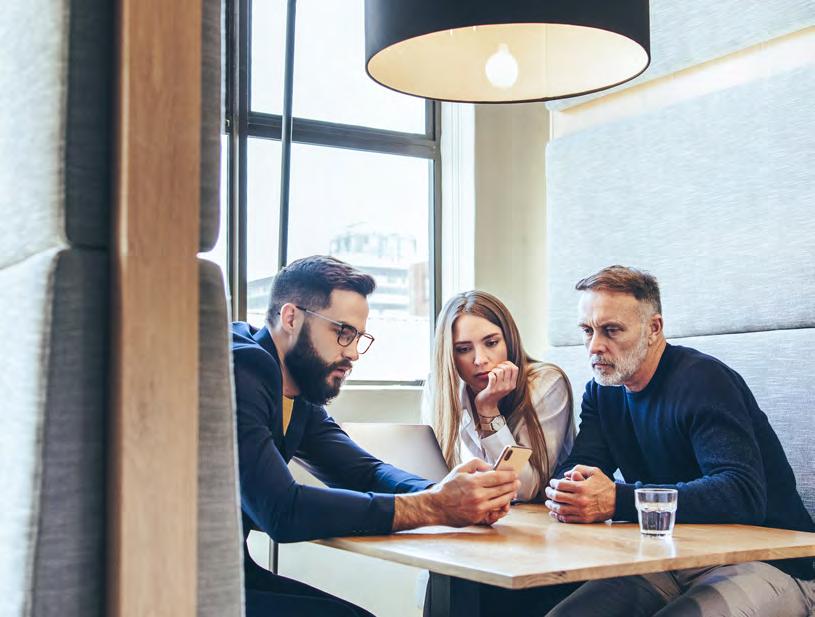
Mental and emotional well-being
Companies want to redevelop the office into a place where people feel comfortable in every sense: physically, mentally and emotionally. This is not strictly a matter of altruism. Companies that promote employee wellbeing and mental health are more successful at recruiting and retaining staff. For example, lights that can be adjusted in terms of intensity and colour warmth coupled with a wellbalanced environment and a nicely decorated space can help to motivate a team.
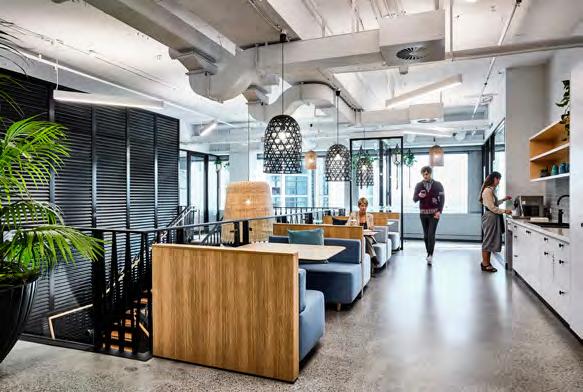
1 2 WHERE WE'RE AT SPACES #2
Company culture

How your workplace is designed says a lot about your company and your mission statement. The layout affects how people feel, how they interact and gives visitors an immediate and often irreversible impression of your operation. It plays a fundamental role in shaping your company culture – and reinforcing it every time someone steps into the office. Hierarchical or collaborative? Stern or relaxed? Layout can be a deciding factor.
Agile working
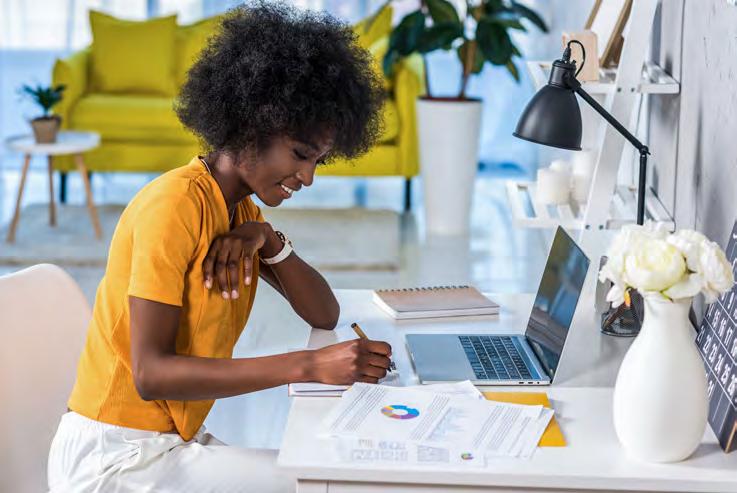
Many companies now understand that work is an activity, not a place, and are more focused on collaboration, flexibility and goals rather than strict roles and processes. Employees are given autonomy and tools that allow them to decide how to carry out a project. This agility leads to higher employee engagement, increased productivity and a better worklife balance –resulting in the ability to attract and retain talent.

1 3 SPACES #2
Working together to plan the future of work
What do you enjoy most about being in this profession?
In 2000, I came from an audit and consulting business because I wanted to work on concrete projects. Building something and seeing it in reality provides a great deal of satisfaction at the end of the day. At Bureau Moderne Group (BMG), I can combine my passion for architecture and design with my formal education.
Bureau Moderne has become a name that is well known and respected. How did you achieve that?
In all our departments and service lines, we have people who are as highly motivated as they are trained and educated. As a Luxembourgish family business, we are already preparing our third generation to offer clients the same level of care, expertise and professional service. We are in a people business, and this is what makes every week different. We never know on Monday what we will be talking about on Friday, because there are so many unpredictable events. We don’t just sell and deliver tables and chairs. At Bureau Moderne, we also take into account the overall working environment, just as our other brand, Reed&Simon, does with private spaces. We consider all sorts of features, from lighting, acoustics and interactive communication devices to plants and accessories. BMG is the only group in Luxembourg that owns the majority in an office furniture factory. This gives us tremendous flexibility and control over designs, lead times and financial considerations.
What are the biggest differences between today’s offices and those from when you first entered this field?
In the early 2000s, an office space was usually a room with one desk for the department head and an open space for the rest of the team,
with no real consideration for noise and other environmental problems. People were even smoking in workplaces. Meetings were always held at tables where notes were taken, usually on paper. Nowadays, people still work in open offices, but the department head’s desk is often located there as well, which helps to promote team spirit. Unlike before, employees are now allowed or even encouraged to find private, quiet spaces to deal with personal matters or concentrate on work. The canteen, once reserved for eating, has expanded and is now used as a breakout room, lounge or a conference area with fully flexible furniture and useful items like digital flip charts or interactive screens.
What is the New Work Academy that BMG has set up?
The New Work Academy is a concept as well as a space. As part of this concept, we hold an initial meeting with the client where we present our view of ‘new work’. Later on, we offer client workshops in which we explore ‘new work’ in a general way and investigate the specific topics and concerns that are important to them. During these workshops, we develop concrete improvements that our clients can implement in their work environments. The space part of the New Work Academy is housed in 2,000 square metres of showroom in Luxembourg. This enables clients to see and feel the different solutions available to support the ‘new work’ concept.
Some of the ideas on show include ways of improving office acoustics, making more efficient use of space and transforming the break area into a place where people are happy to meet up and share ideas or just relax. Work is changing, and the New Work Academy is a great opportunity for company directors, department heads and anyone who wants to motivate their teams and attract new talent.
1 4 WHERE WE'RE AT
SPACES #2
Camille Lohbeck, CEO of Bureau Moderne Group
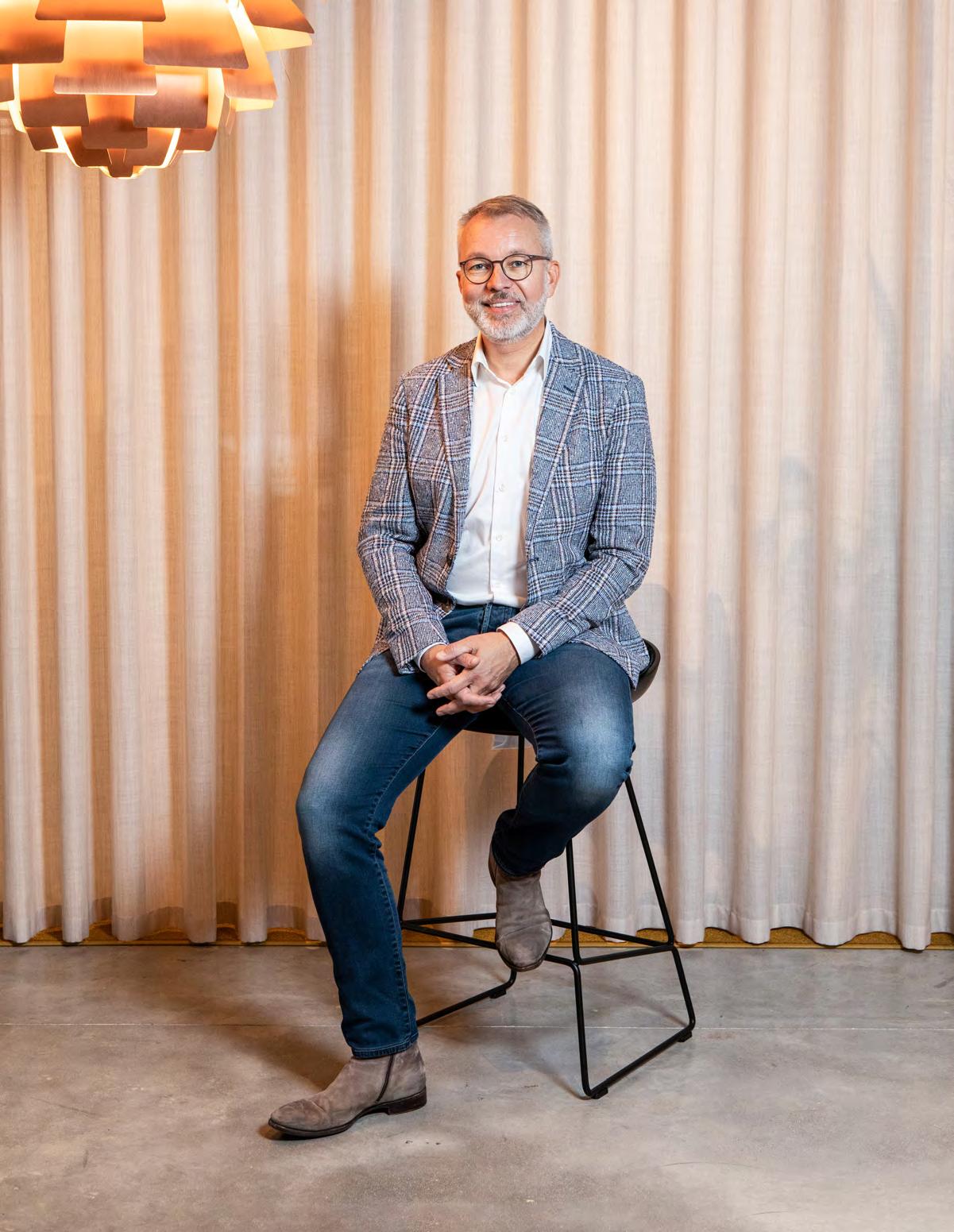
New Work Academy

1 We review all aspects of 'new work'
2 We invite your team to a workshop where we explore how 'new work' fits within your busines
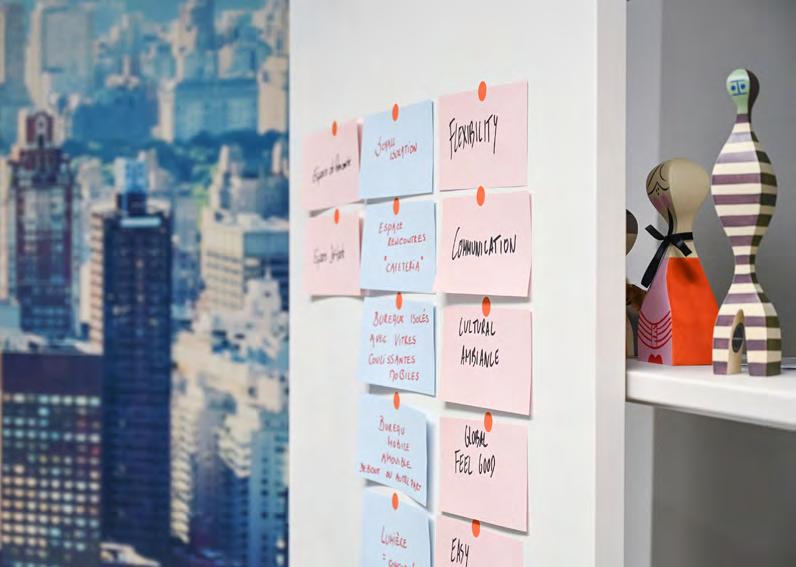
3 The academy works through mutual exchange
4 We filter the results and come up with concrete proposals for a better use of your spaces
2 1
1 6 BUREAU MODERNE GROUP
SPACES #2
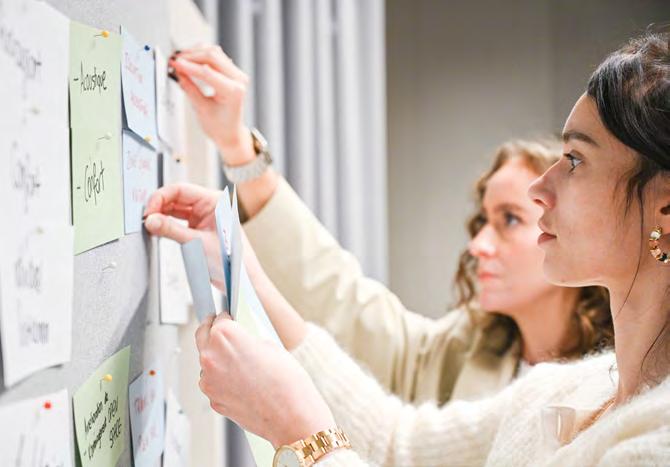
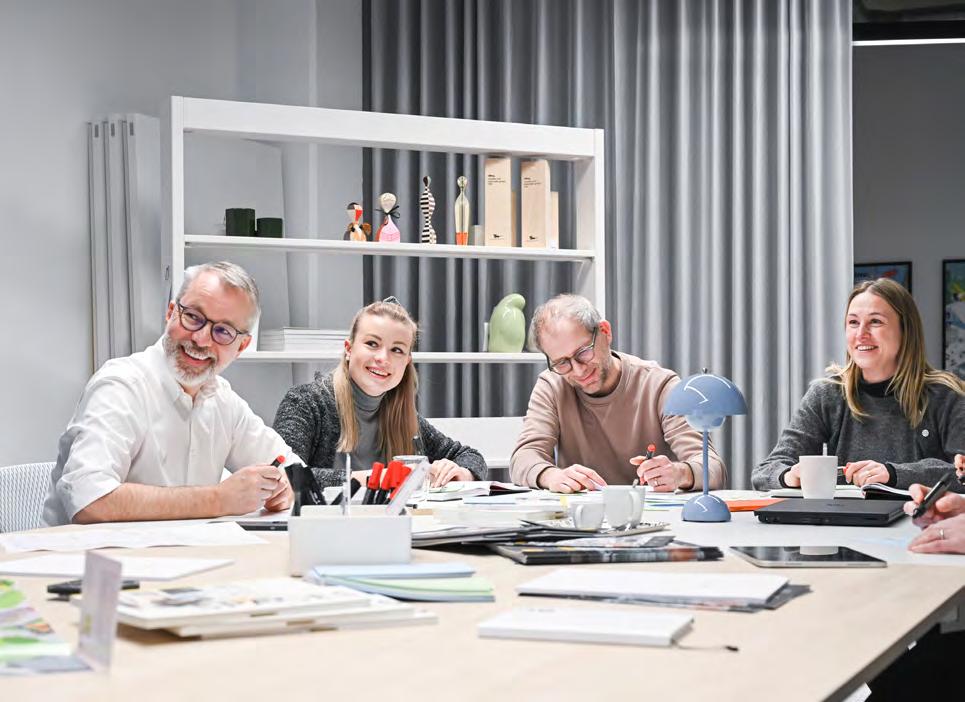

3 4 1 7 Scan this QR code for more information SPACES #2
Production of office furniture
Custom manufacturing
Expertise in wood & metal
In-house logistics
Design and production of soft seating and office chairs
Analysis of needs
Spatial layout
Reception and waiting areas
Office furniture
Meeting room
Bookcases and filing
Interactive communication
Acoustic solutions
Lighting
Education
Mock-ups
1 8 BUREAU MODERNE GROUP SPACES #2
Workshops on tomorrow's workspaces
Internal communication concepts
Recruiting and retaining talent
Improving company culture
Analysis of needs
Dining rooms
Living rooms
Home offices
Studies
Outdoor furniture
Acoustic solutions
Lighting Gifts
Rugs
Mock-ups
Live rendering
1 9 SPACES #2
A look inside our factory

Deeply committed to the environment, Febrü brings the tranquillity of nature to the workplace. It also produces all the furniture and fittings you will ever need to ensure content and highly productive staff.
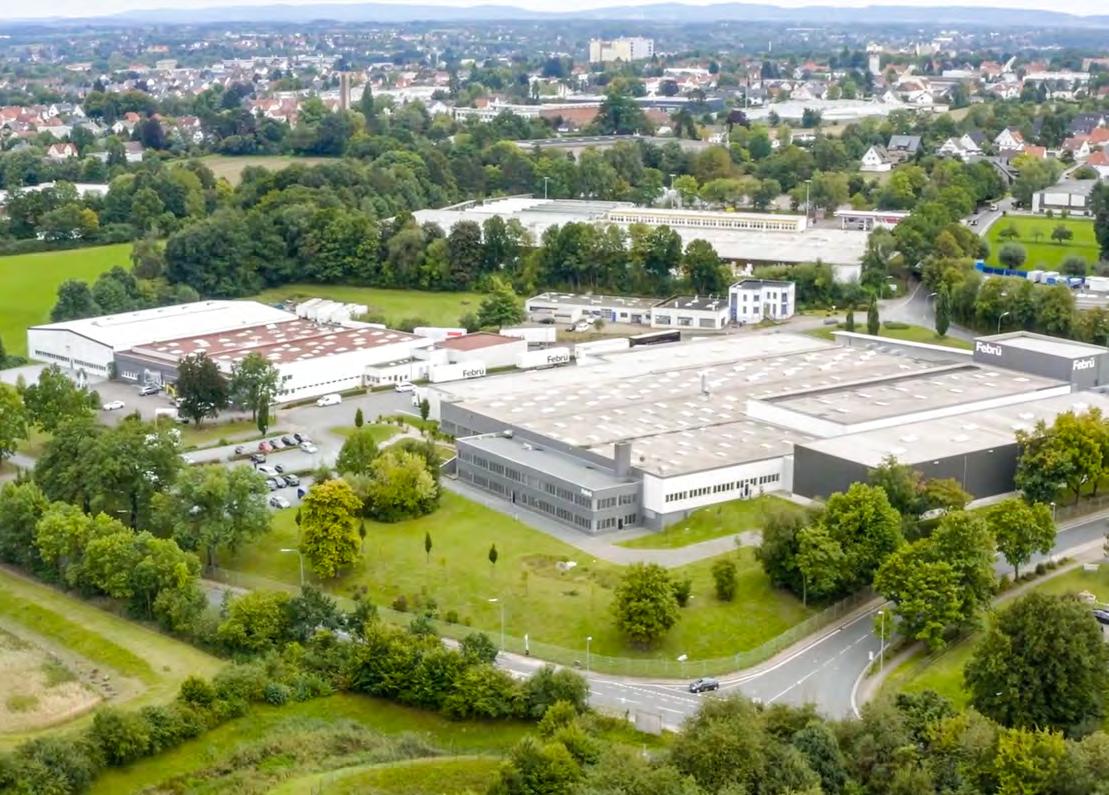
2 0 BUREAU MODERNE GROUP
Scan the QR code for more information
#2
SPACES
With 15 traction engines and 45 trailers, we offer a complete, high-quality and independent logistics service
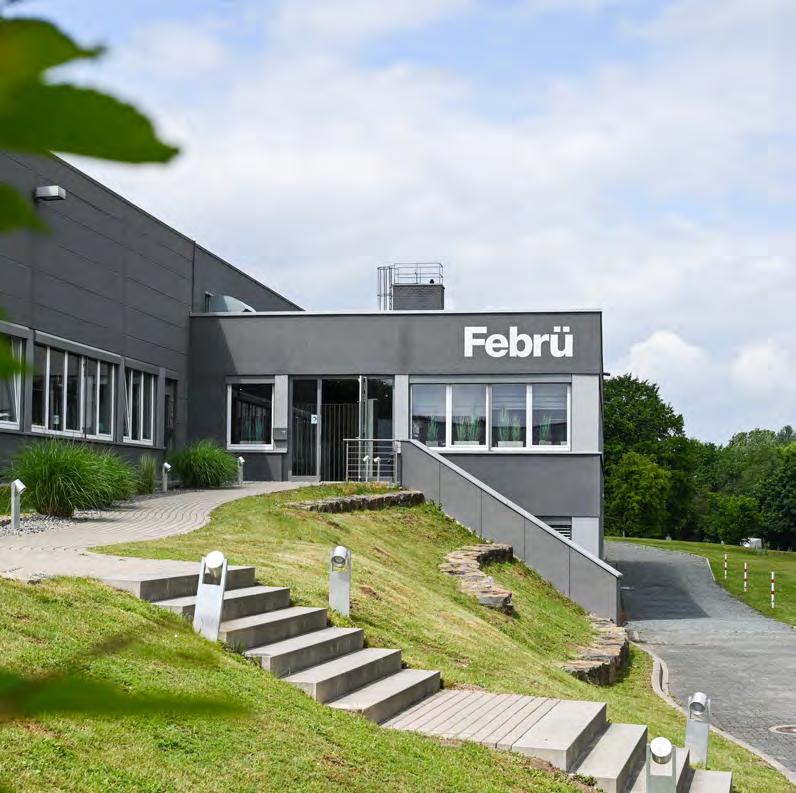
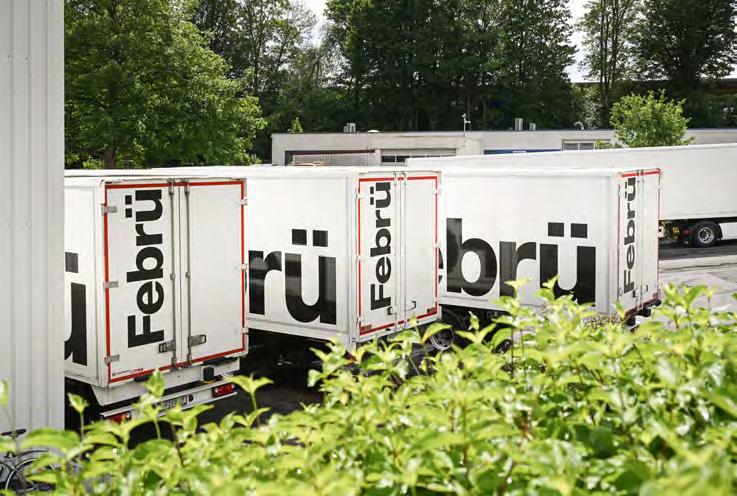
2 1
SPACES #2
We have a 2,000 square meters factory floor located in the heart of East Westphalia in Germany
Just-in-time storage capacity
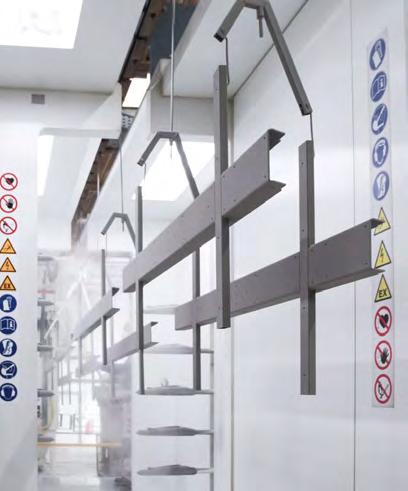
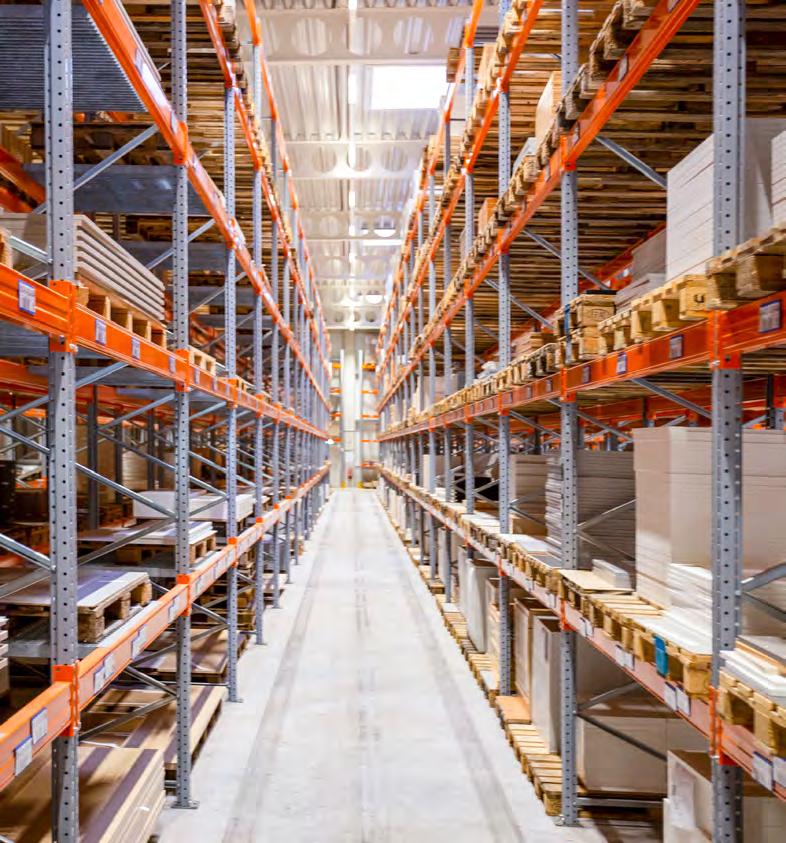
SPACES #2
Welding capacity, either handmade or fully automated
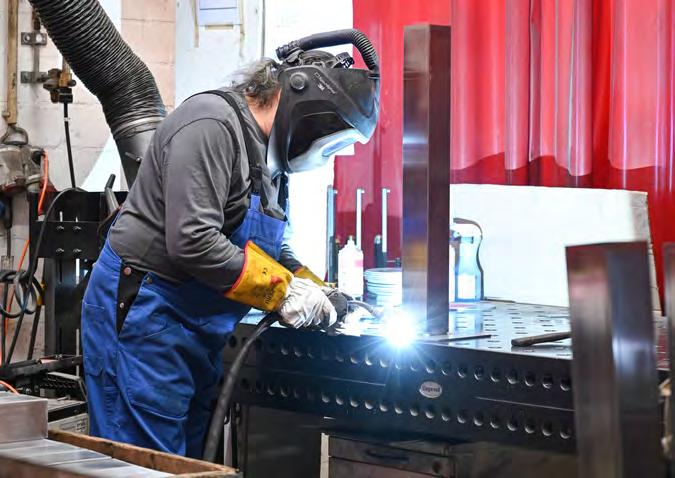
2 2 BUREAU MODERNE GROUP
Powder coating plant for any RAL or NCS colour code
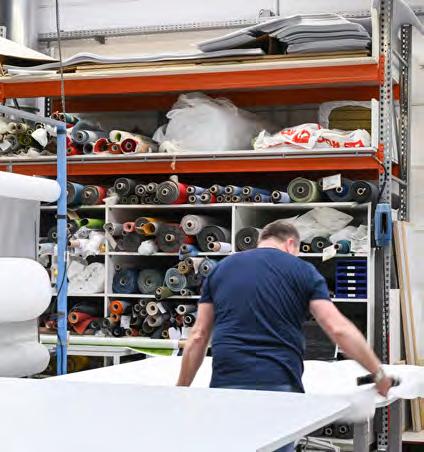
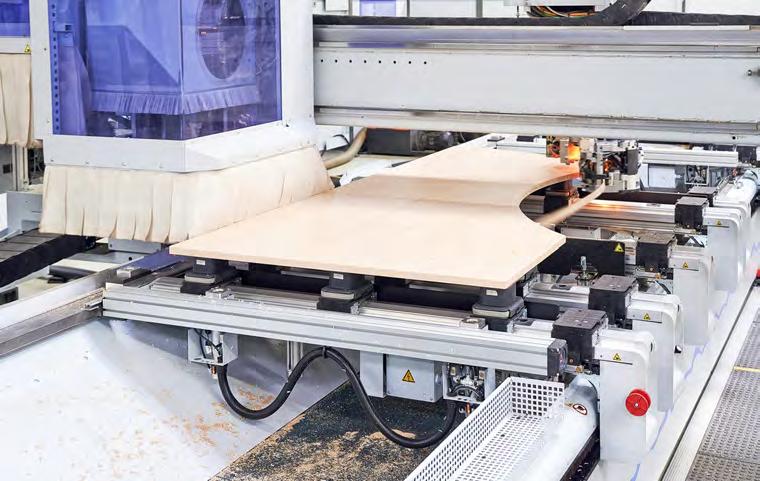
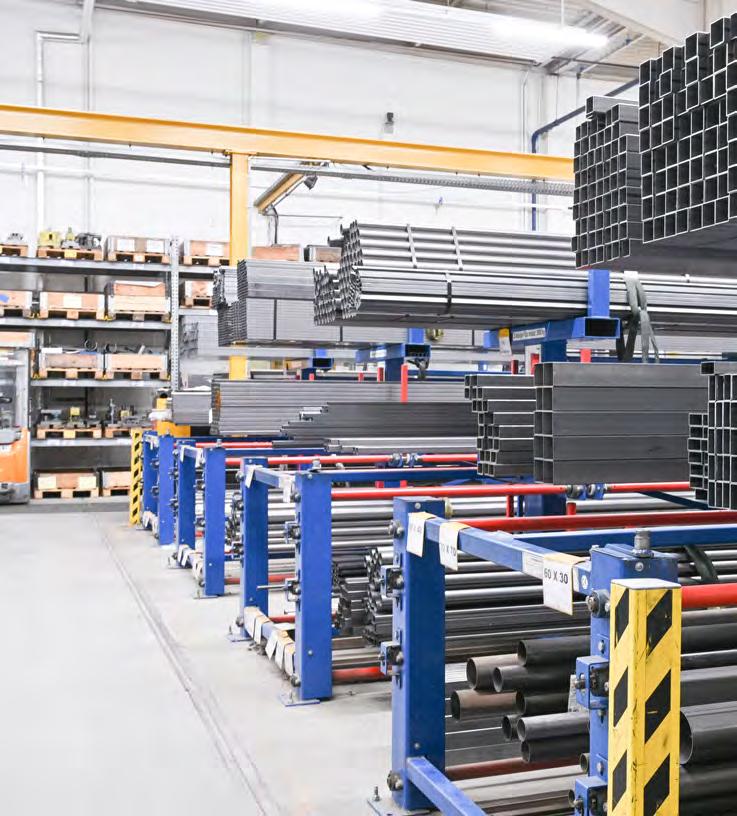
2 3
Metal tubes for supporting furniture substructures
Upholstery department
SPACES #2
Machining centre for wooden components
The way we work
We meet again: clients visit us at our showroom or we can go to their place. We discuss potential solutions and invite them to view our products.
Contact is made: the customer emails, phones or visits us at our showroom, or we reach out to the client directly.
Our consultant makes an appointment with the client.
The space(s) are measured, and preliminary advice is offered based on the customer’s needs and wishes.
our team of interior architects draw a 2D plan in order to discuss the overall concept.
START 1 2 3 4 5
2 4 BUREAU MODERNE GROUP SPACES #2
The goods are ordered and produced.
Our interior architects develop detailed 3D renderings of your space based on your concept and final selection.
The client accepts the offer.
Based on the final plan, we create a moodboard featuring the optimal material and colour combination.
An offer is made.
The order is concluded.
FINISH
12 6 7 8 9 10 11
AND AFTER SALES SERVICE
Our trained furniture fitters will install all the ordered goods.
2 5 SPACES #2
Our way of planning and consulting
1 We work closely together to create solutions for your space and working procedures
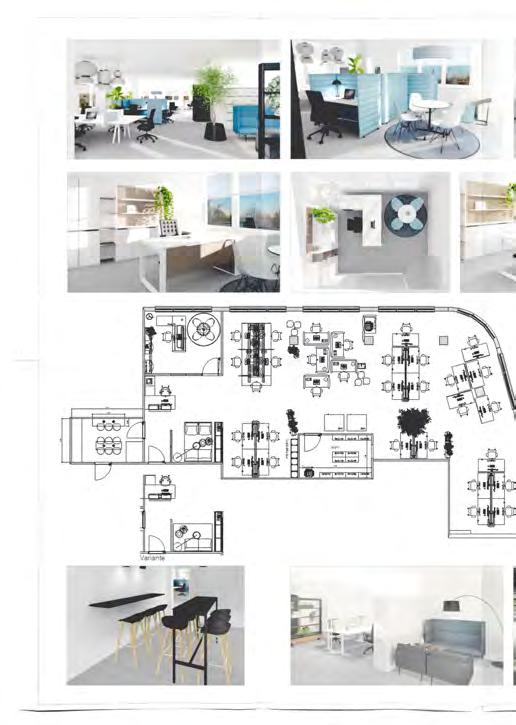
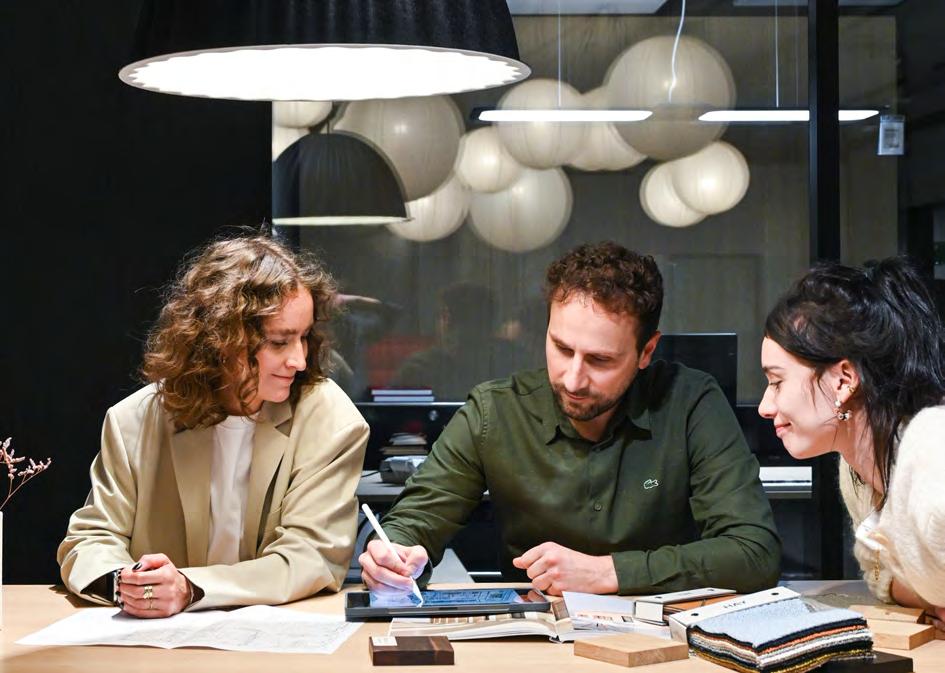
2 2D plan with associated renderings
3 Live rendering on site
4 Moodboard
1
2 6 BUREAU
SPACES #2
MODERNE GROUP
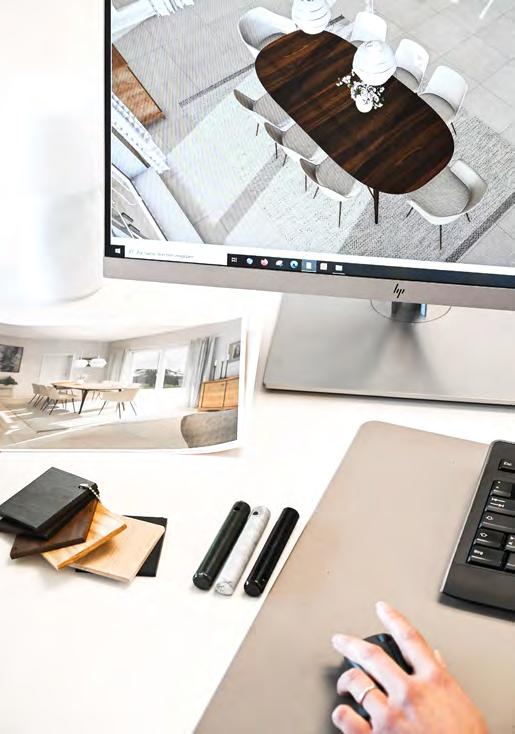



4 2 3 4 Scan the QR code for more information. 2 7 SPACES #2
Creating inspiring workspaces
Increasingly, work no longer centres on one location or one way of performing a task. How has this changed your work?
Stephanie Panther Managers now approach us to request plans using the phase "a new way of working" as a kind of mantra because their employees work partly at home and partly in the office and desks often remain empty. Instead, there is an increased demand for meeting spaces for gettogethers, brainstorming or video conferencing.
Stephanie Senftleben Interior design starts with recognising the clients needs. It’s not just about rooms sizes and the number of employees, but also about the corporate culture and making people feel comfortable. They work in different areas, and are no longer constantly in one workplace. They need spaces to retreat to for quiet work.
Is it difficult to make the transition to shared spaces and different types of work areas?
S.P. When we find an empty office floor, we can use all our creativity to combine the client’s ideas with our many years of experience in office design to achieve an innovative result. But often it is a case of redesigning an existing office. Workstations have to be eliminated to make room for new setups.
S.S. Sometimes a lot of diplomacy is required. Employees who are used to working at their own workplace tend to be reluctant when it comes to giving it up. Our task is to convince these employees and managers of the new structures by offering well thoughtout concepts and appealing presentations.
What helps you to convince a client and get them to understand your design?
S.P. In addition to the usual 2D plans, we produce realistic 3D renderings. Short films in which you wander through the offices are also possible. The best option is when the client can explore his office layout with 3D glasses in a virtual simulation.
S.S. It is particularly important to us to provide our customers with the best possible support in every phase of the project and to be one step ahead in our thinking. Elements such as electrics, lighting and acoustics are part of our planning right from the start. Wellthoughtout functionality in a good design is very compelling.
SPACES #2 2 8 CROSS TALK
From left to right : Stephanie Panther & Stephanie Senftleben, Interior architects Dipl.-Ing.(FH)
Everyone is talking about ‘new work’, hybrid and agile work, home offices and coworking. What does this mean for the interior design of offices?
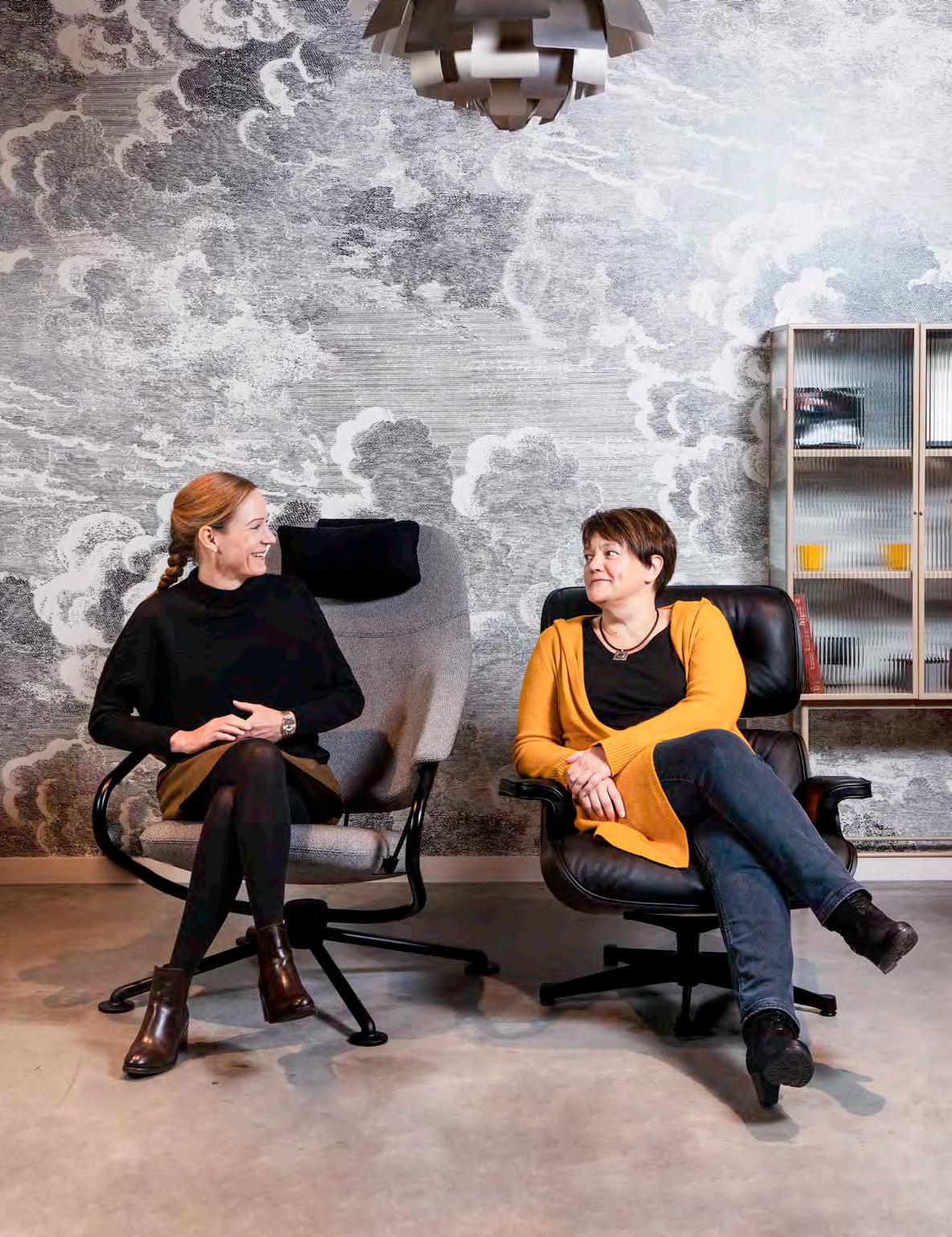


1 2 3 0 CASE STUDY SPACES #2
ACOUSTICS
C2 Pharma
1 Complete design and build
2 Furniture and acoustic solution
3 The protected building provided plenty of design challenges
Our project with the pharmaceutical company C2 Pharma demanded the creation of a pleasant, productive work environment for around 20 people, with a particular focus on acoustics.
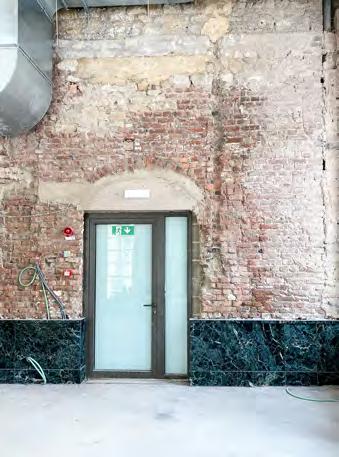
3
3 1 SPACES #2
Three challenges in this project
• The company's office is located in a historical building with protected status. This means that certain features, such as large brick walls and marble columns, could not be modified. Despite these limitations, the client wanted to get the most out of their available space and incorporate a kitchen, break area and several meeting rooms into their office.

→ Because of these many requirements, it was vital to plan everything very carefully. So we relied heavily on the program AutoCAD, the industrystandard for drafting and architectural design, in order to create highly precise technical plans.
• The acoustic environment was ‘hard’ because one side of the open office featured a brick wall punctuated with windows that reached the ceiling, which was almost six metres high. It was, therefore, of utmost importance to address sound levels to give employees privacy, spaces for confidential conversations and quiet working spots.
→ In the main work area, we installed rows of darkcoloured acoustic panels suspended from the ceiling in a similar style and arrangement as the lights. We also installed another important element a large, curved acoustic panel on the back wall to satisfy our sound absorption calculations. The panel featured a photo chosen by the client. Finally, for employees requiring privacy, we installed a hightech acoustic booth.
• Because of the space’s large dimensions, it was essential to provide adequate lighting.
→ First, we arranged the desks in a way the employees would always have daylight and be sitted in perpendicular way from the windows which is the best orientation from an ergonomical point of view. Additionally, we installed long, horizontal lighting systems from the ceiling to provide uniform light. These matched the hanging acoustic panels to give a discreet, uniform look.
6 Final installation 4
4 Pre-production rendering
5 Installation of sound-dampening panels and lighting
3 2 CASE STUDY
SPACES #2

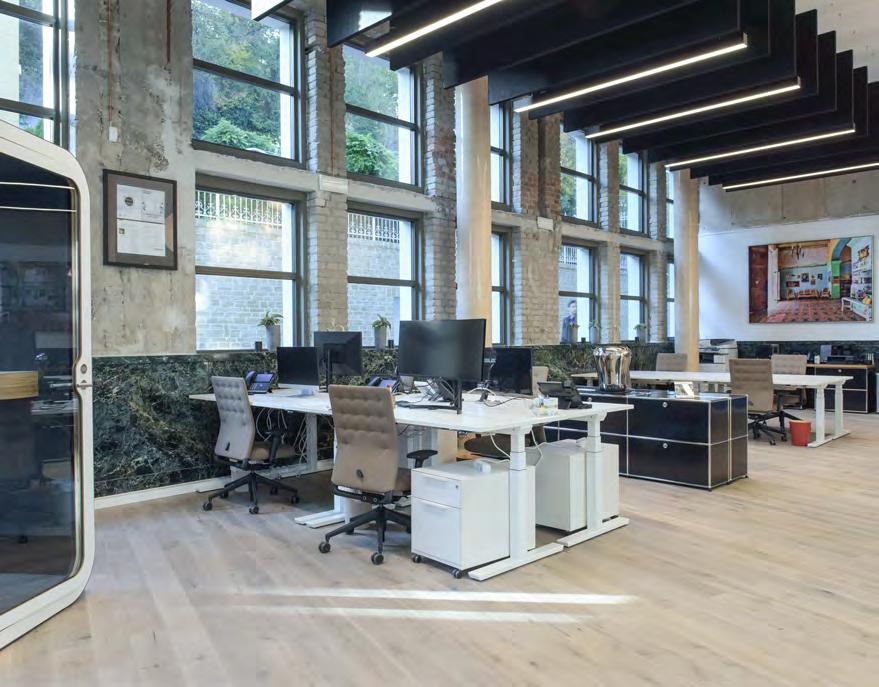
6 5 3 3 SPACES #2

Frequency (Hz) Reverberation time without any action (T actual) Reverberation time with action (T expectet) 125 2,39 1,21 250 3,14 0,94 500 4,35 0,94 1.000 5,61 0,95 2.000 6,33 1,00 4.000 5,41 1,07 125 250 500 1.000 2.000 4.000 0,00 0,50 1,00 1,50 2,00 2,50 3,00 3,50 4,00 4,50 5,00 5,50 6,00 6,50 Plaster partition Soundproofing min. 47dB Glass partition Soundproofing min. 47dB Reverberation time without any action Reverberation time with action Norm by DIN 18041 3 4 CASE STUDY SPACES #2
Details
Acoustics

The client also wanted a pleasant acoustic environment in all conference rooms, so we calculated how much absorption was required. We installed an easy and efficient solution which was visually and financially convincing.
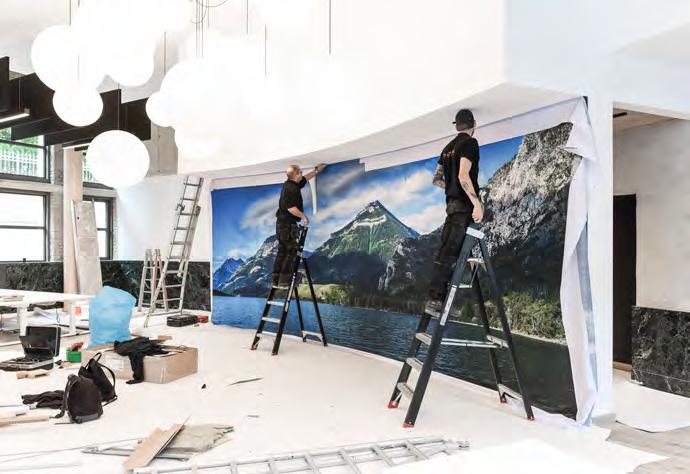

Lighting
To add a bit of style to the lighting, we installed bubble ball pendant lights from Hay, a Danish design studio that finds its inspiration at the nexus of art, architecture and fashion.
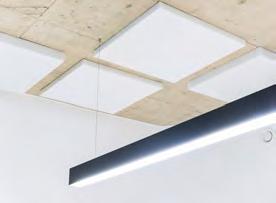
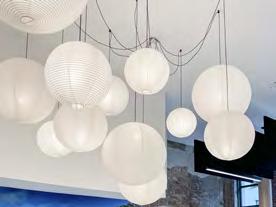
Scan this QR code for more information 8
9
8 9
Fitting of a noise-dampening material
Completion of a acoustic back-wall panel
3 5 SPACES #2
Our marketing
adapt quickly to the fast spinning world
Could you sum up how you got here?
Dominique Feld Our story is perhaps a bit out of the ordinary because we don’t come straight from marketing. As advisors (and administrators, for me at least) for several years now, we know what our customers want as well as the characteristics of each of our brands. We ended up in this field naturally.
Lola Moreau You are absolutely right. Between our appetite for design and the desire to improve the customer experience, this was a natural next step to expand our skill set.
What are the main challenges of marketing today?
D.F. You have to be able to distinguish yourself from many other offers and products. Relying on the quality of our services is no longer enough, in my opinion. Standing out is a real challenge.
L.M. Looking at the big picture, I would say that being able to adapt is the main challenge, especially as consumer habits have evolved and have been reinforced over the past two years by remote and online interaction. We have to stay vigilant on the human side and work harder on the digital side.
What are the specifics of your mission?
D.F. It’s quite interesting because we work for the same group, but our fields are very different. Comparing Bureau Moderne to Reed&Simon, we don’t address the same audiences, and we don’t recommend the same products. We don’t invest in the same spaces.
L.M. We work directly in the field, which for me is an undeniable strength. We are at the heart of the showroom and customer meetings. We work with customers very closely, almost hand in hand.
SPACES #2 3 6 CROSS TALK
From left to right: Dominique Feld, Marketing Manager and Lola Moreau, Interior Design Consultant.
Our workplace is in the heart of our showroom, where our customers can meet us at any time.
must
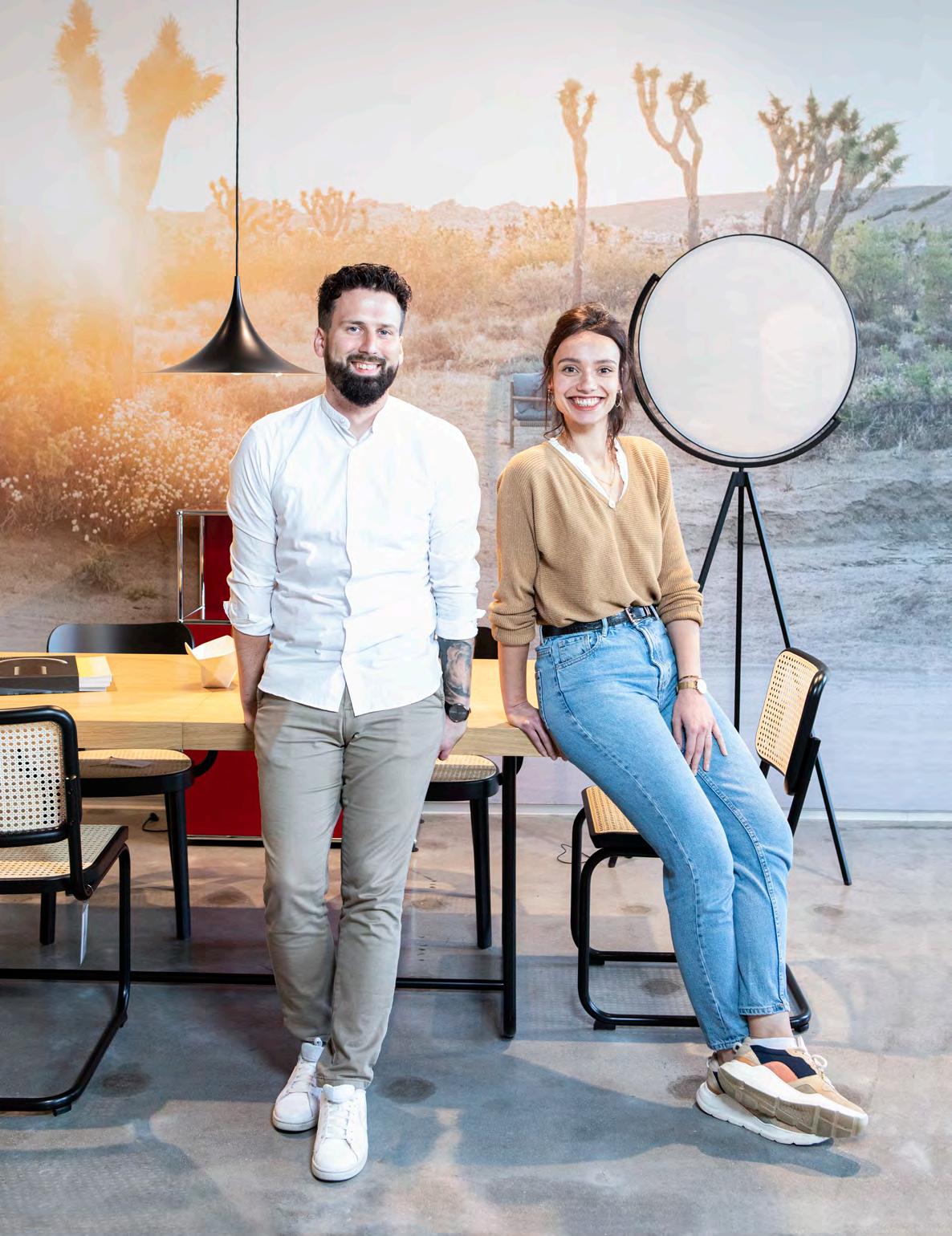
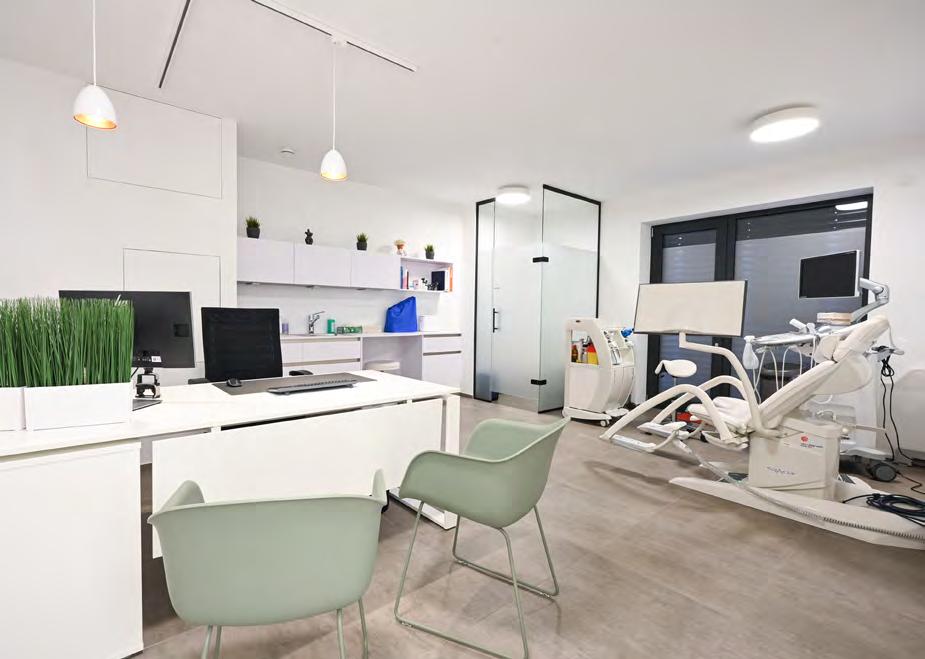
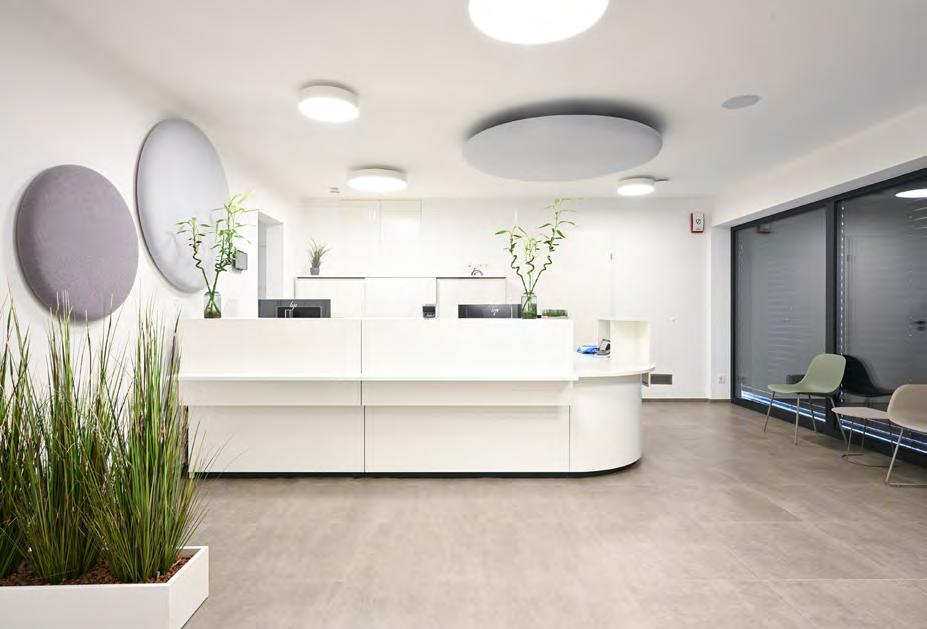
1 2 3 8 CASE STUDY SPACES #2
Cabinet Warken
Cabinet Warken is a medical centre specialised in gynaecological care. For their medical office, they wanted a design that would help patients feel safe and relaxed.

PLANNING
1 Cascando pillow-free acoustic panel with a Werner Works reception desk
2 Febrü Intero desk
3 3 9
3 Muuto Fiber chair
SPACES #2
Three challenges in this project
• The client wanted nice and stylish furniture, but he was worried that patients might feel he was showing off or being ostentatious, which might make them feel uncomfortable.
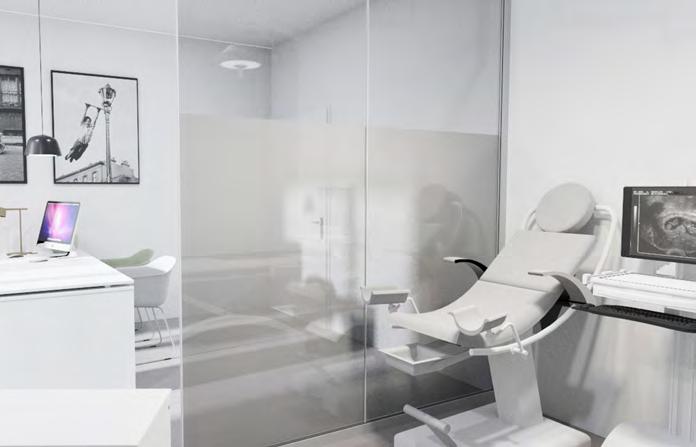
→ We chose highquality, nicely designed elements that wouldn't draw too much attention to themselves and coupled them with light and soft pastel colours. Reminiscent of springtime, such colours make us feel comfortable and help lift our spirits.
• Having nice furniture means that it needs to be well treated. This can be tricky when it is used by hundreds of different people every month.
→ We looked at many brands of furniture before eventually settling on Hygge along with some elements from Febrü. The new design offered a homely feel and the items are sturdy and built to last.
• For the staff, particularly those working on reception, it was important to minimise distractions from opening and closing doors, ringing telephones and other people's conversations.
→ We installed acoustic panels and other soundmuffling elements to give employees a more relaxed sound space.
4
4 0 CASE STUDY SPACES #2
4 3D-rendered image 5+6 Final result

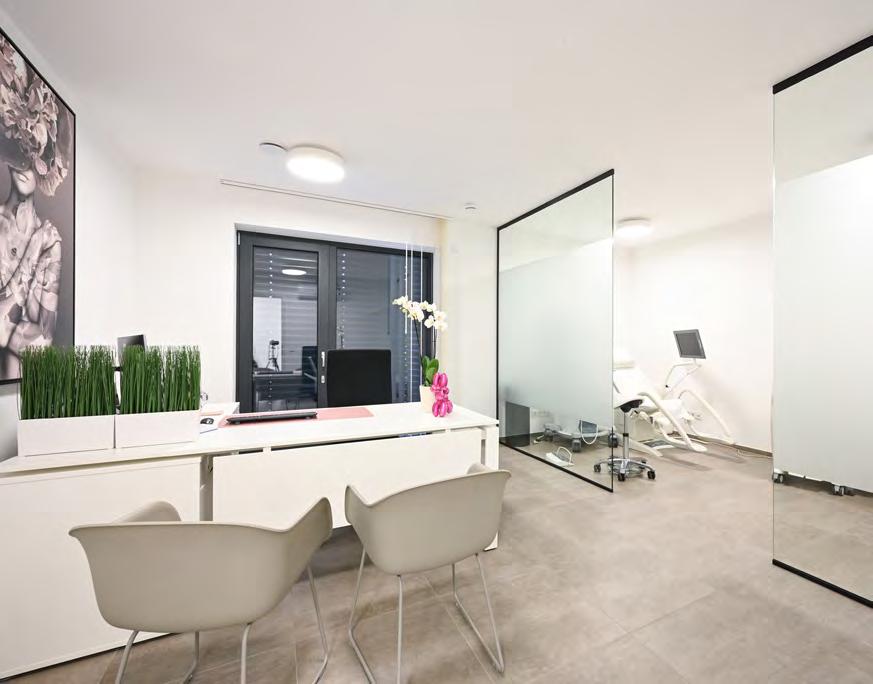
6 5 4 1 SPACES #2
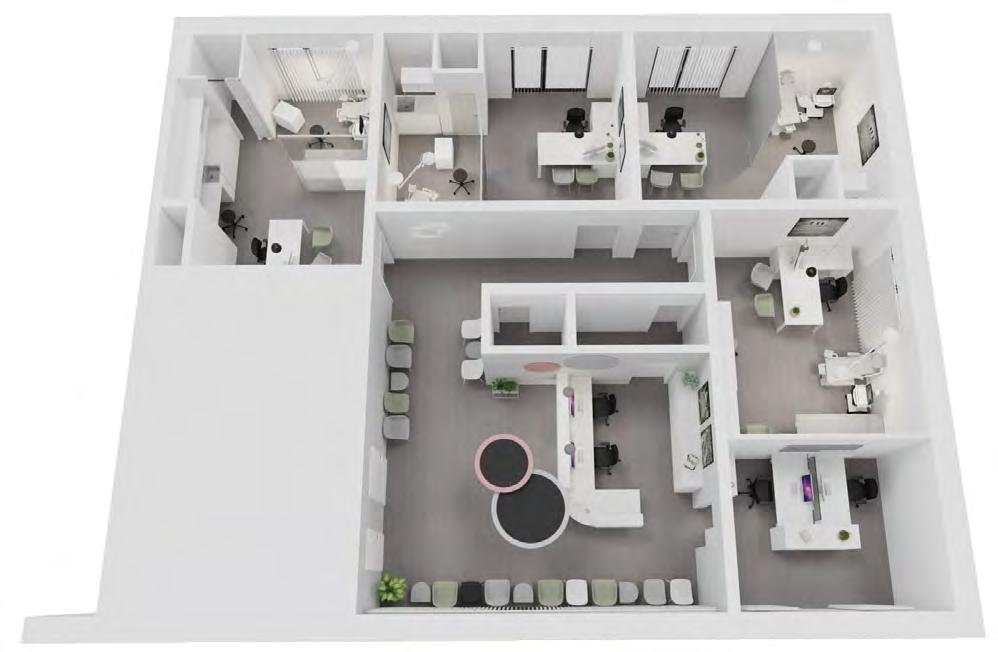
4 2 CASE STUDY SPACES #2
Details
Factory
One of the brands we chose was Febrü, our factory in Herford, Germany. Febrü stands for tradition and innovation, quality and flexibility, reliability and creativity. As Bureau Moderne is the majority shareholder of the factory, we can offer short delivery times, flexibility, customisation, and a guarantee of high quality.
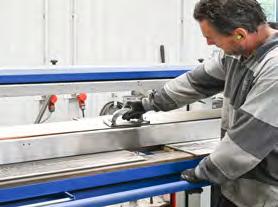

Noise absorption
Acoustic panels in the reception area muffle noise levels to provide a peaceful environment for staff and patients.
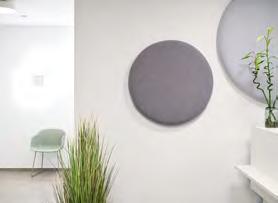
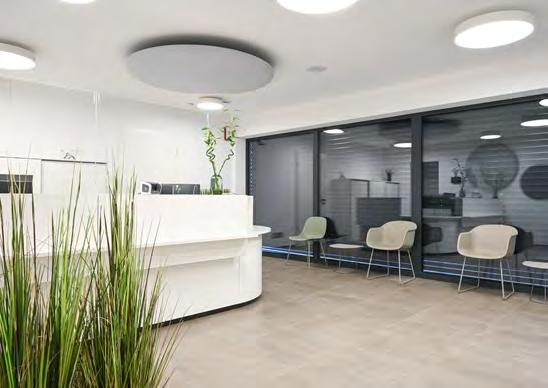
4 3 SPACES #2
New solutions for new ways of working
You’re both veteran employees. What has changed over the years that you have been here?
Paolo Vetri On average, our clients are getting younger and so we have to adapt to the way millennials think and work. They are a more flexible, paperless generation. We are still working on projects, where we are just planning the furniture, but we are responding to more and more requests for multidisciplinary solutions.
Manuel Colling When I first started working here, people came in and asked for a price quotation for specific items, like four chairs and four desks. Now people are looking for much more than that. They want to create an atmosphere, to build spaces where employees feel good about their work environment.
What don’t people know about you that you wished they did?
P.V. I don’t think people fully realise that we have a team of experts here who can help with anything from transforming a single room to outfitting an entire building, including the flooring, the ceiling, the furniture, the acoustics and the communication technology. We are really a onestop shop and have a wide range of professional expertise.
M.C. Our entire team is always at the client’s service, Even if the client only gets in touch with us, there is a whole team working behind the scenes. We collaborate with all our departments, including those working for Reed&Simon Home in order to work out the best solution. We talk things over and share experiences. That’s invaluable.
What kind of opportunities do you see for the future?
P.V. New ways of working mean that clients can plan interiors for fewer employees, because some spaces will be shared and some people will work from home. And with those savings, they can invest more in creating interiors where people feel better and are more productive. It’s a winwin situation.
M.C. Not every type of business can radically change the way that they operate, but whether companies offer hybrid solutions and teleworking options or not, there is an increased awareness that employees need attractive workspaces and that interior design is a powerful way to transmit corporate values.
SPACES #2 4 4 CROSS TALK
From left to right Paolo Vetri & Manuel Colling, Sales Consultants.
Workspaces and expectations are changing, but some things always remain constant – employers want to keep their employees, and employees want to work in a great environment. We can help.


1 4 6 CASE STUDY SPACES #2
Creos
1 The open space had to look clean with all the desk partitions at the same height regardless of the chosen desk height
2 All department heads were integrated within their teams in the open space
Energy company Creos wanted a fresh design for their new central office building in Merl. The aim was to create a pleasant and productive work environment for approximately 400 people. The architect developed two linked buildings for this purpose.

WORKSTATION
2
4 7 SPACES #2
Three challenges in this project
• The client wanted height-adjustable desks with acoustic panels at the same height for each configuration in order to prevent a disorderly look to the room.
→ To achieve this, we developed a special bracket for the desk partitions. This solution guaranteed that the desk partitions were always at the same height as requested by the client.
• The client wanted to completely eliminate visible cables, especially on the tops of desks.
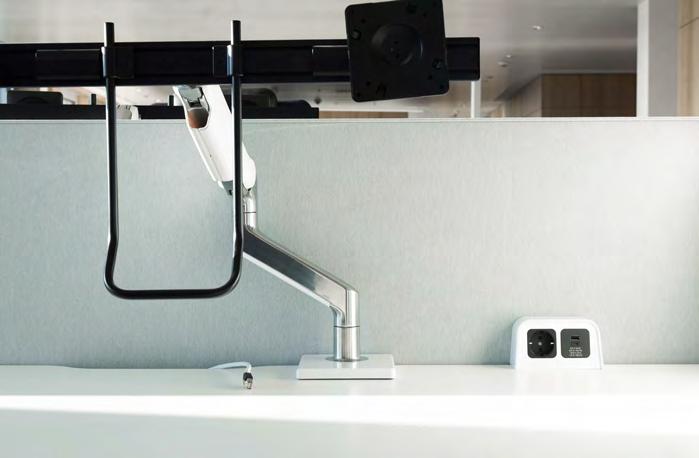
→ We added our custommade desks to create special vertical and horizontal cable ducts. We tried to think about all the electrical elements that might be used, including smartphones and docking stations.
• The client was interested in the practical functioning of every element. Happily, our factory’s metal sheet department was able to meet the client’s brief.
→ We held a series of involved talks with the client to discuss the intricacies of each element, both in terms of capabilities that might potentially be needed, as well as issues that could arise in the future. This included indepth consultations on the lights, table heights, number of sockets and backup power provision.
3 We planned the working surface of each desk in detail
4 The overall look and feel was a mix of monochromatic colours and wooden surfaces
5 The architects designed two modern buildings linked by a four-floor-high open staircase
3
4 8 CASE STUDY
SPACES #2

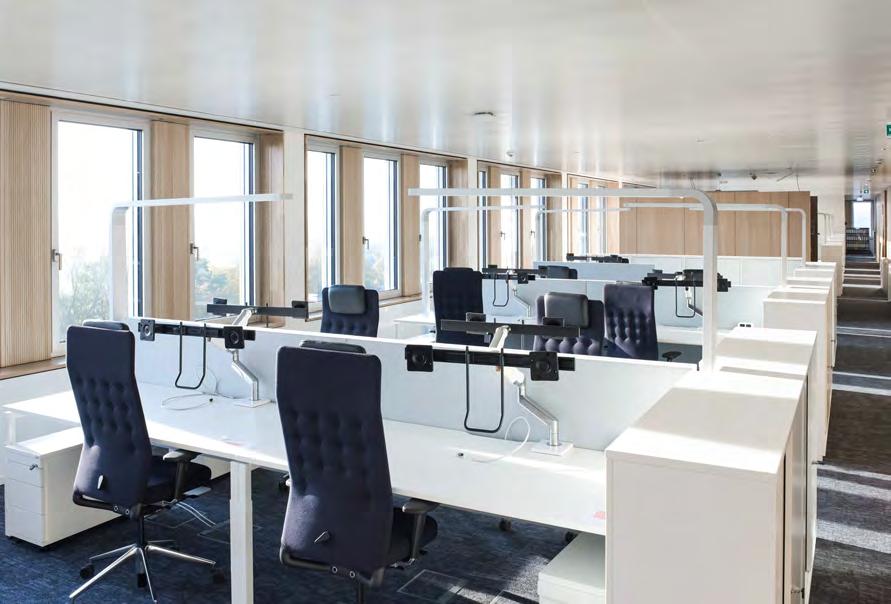
4 5 4 9 SPACES #2
We did a complete simulation of the cable management from the working surface down to the floor boxes factoring in changes due to height adjustments in the workstations
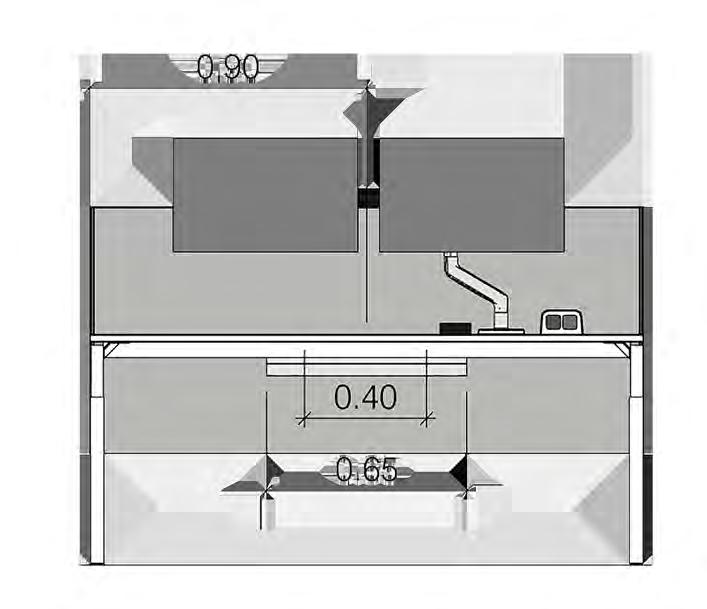
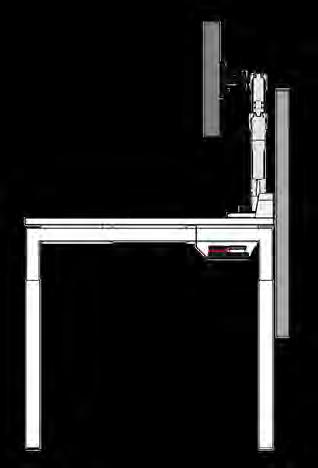
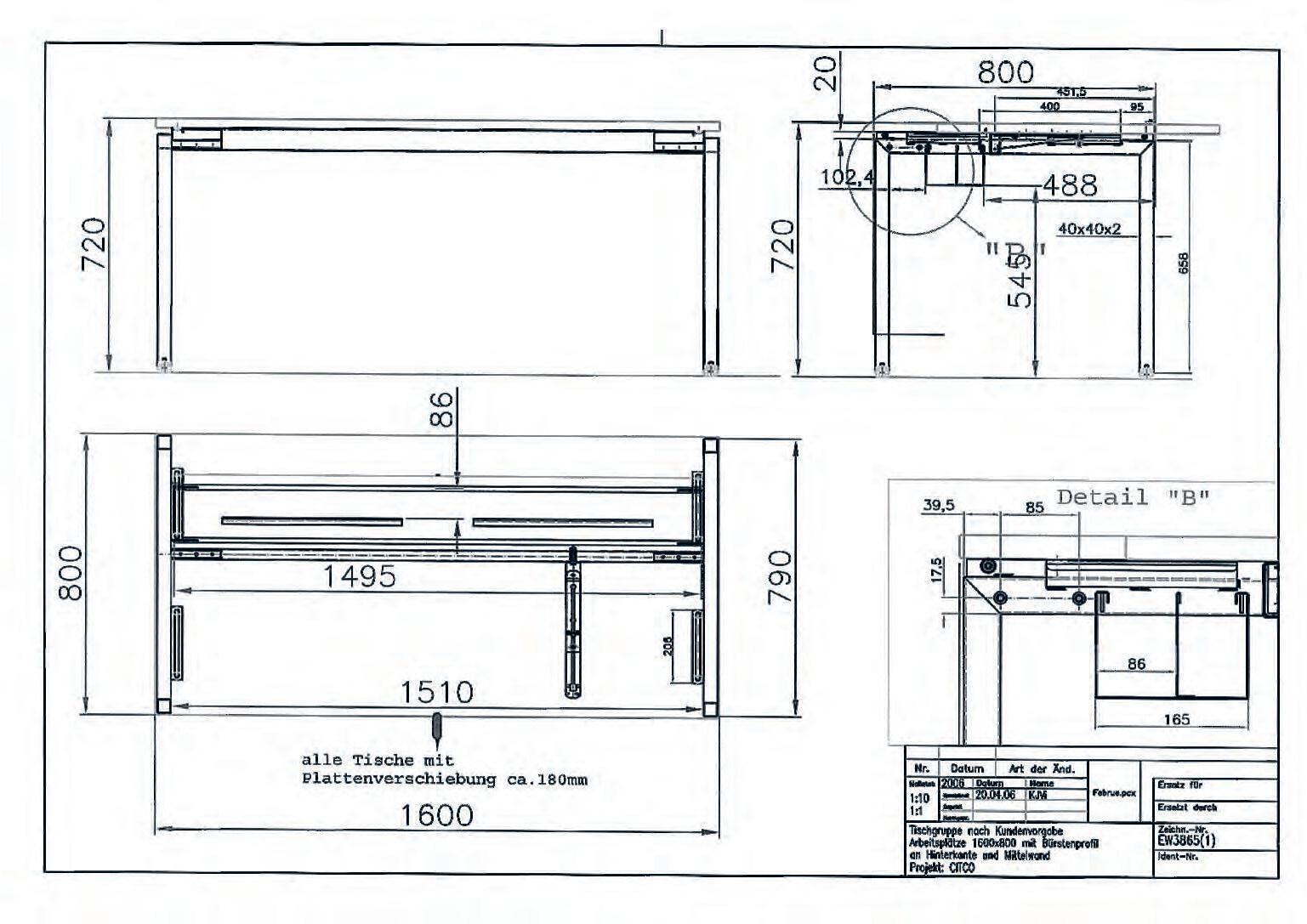
5 0 CASE STUDY SPACES #2
6 We developed a special cable duct to fulfil all the client’s requests
7 This bespoke cupboard allowed the lighting to be fully integrated
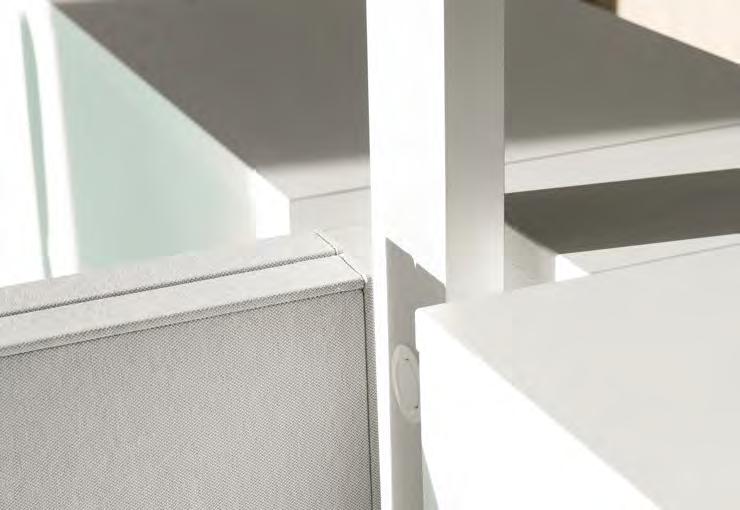
Details
Connectivity

We configurated with our partner the cable box with all the needed connections.
Cable management
To encourage a comfortable working posture and reduce cable clutter, we chose Humanscale’s M1.8 monitor arm for each desk. Flexible and simple to use, it allows a user to easily change the position and angle of a monitor. In keeping with the client’s desire to hide cables, each arm provides top-to-bottom cable management.
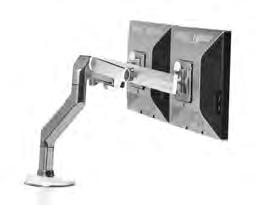
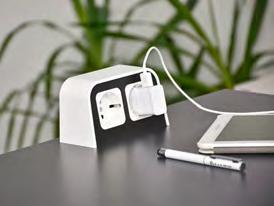
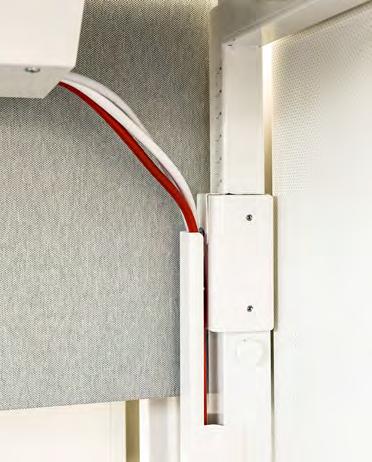
this QR code for more information
Scan
7 6 5 1 SPACES #2
Feeling is believing
What does a trend scout do? How would you describe your job?
We keep on top of the latest trends and reach out to the public. This includes working on social media, the newsletter, and website, but it goes far beyond it. The main point is to ensure that the company’s image is authentic and widely seen in the market.
Pauline Adam
Olesia Soudière–Arkhipova
Our everyday activities are very multifaceted. We create content (photos, videos, articles, etc), share our clients’ stories, work with local personalities, and organise events. Our output is a result of our diverse experience, courage and creativity merged with the trust and freedom given to us.
What’s one of the most unusual things you’ve done?
P.A. Recently we initiated a collaboration with a minimalist coach. Since minimalism encourages people to have only the bare essentials in life, the fact that we are involved in such a project might seem a little strange, right?
O.SA But the overlapping point is that both of us support making conscious choices. The coach encourages people to only possess objects that they truly need and love. We, on the other hand, design interiors that fit the lifestyles and available space of everyday people.
What drives you in your job?
P.A. The beautiful part for me is seeing the human side behind each interior project, whether it comes from our dedicated team or clients themselves. Another pleasure comes from sharing project stories with our audience in our own creative way.
O.SA What fascinates me the most is the mixture of cultures and skills in our team. This allows us to think outside the box, find solutions, and generate ideas that reach the diverse audience here in Luxembourg.
SPACES #2 5 2 CROSS TALK
From left to right: Olesia Soudière–Arkhipova, Brand Manager and Pauline Adam, Community Manager.
Interiors are not just about the visual; they are about the emotional. It isn’t just what you see but how you feel. We try to convey that in new ways.

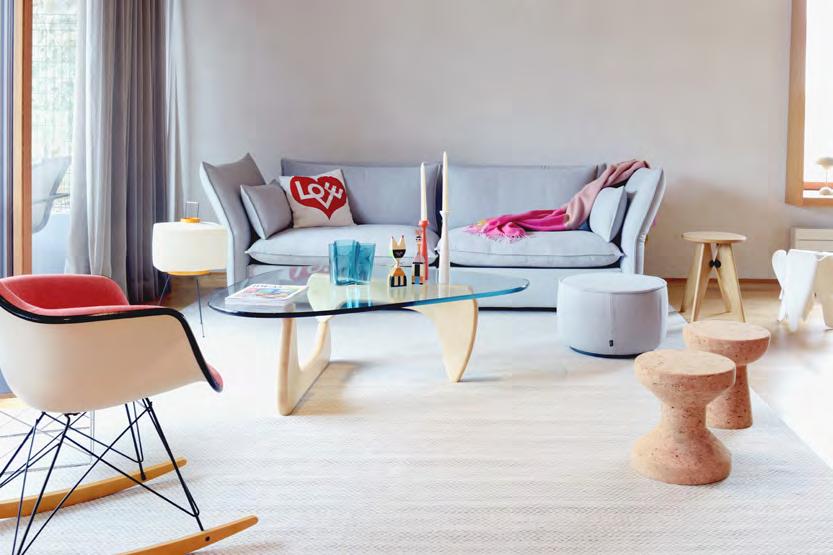
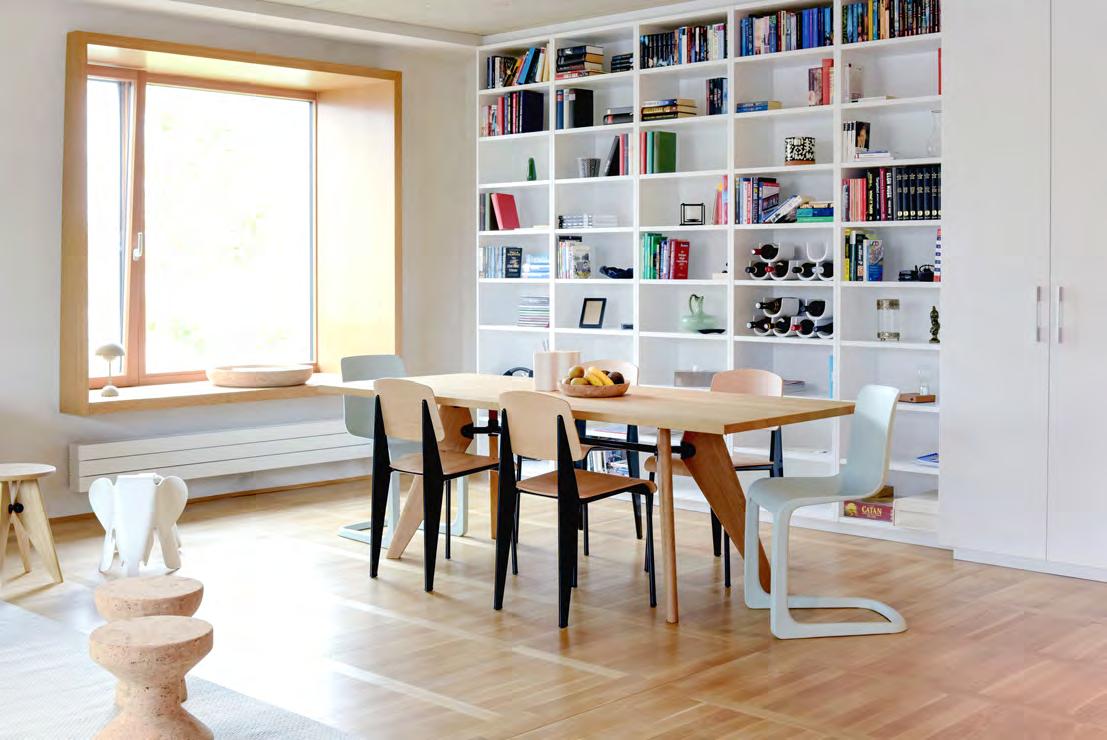
1 2 5 4 CASE STUDY SPACES #2
Project Z
Project Z aimed to redesign the combined living room and dining room of the clients’ apartment, which was located in a renovated barn. The couple wanted a light and cosy space – with an emphasis on openness.
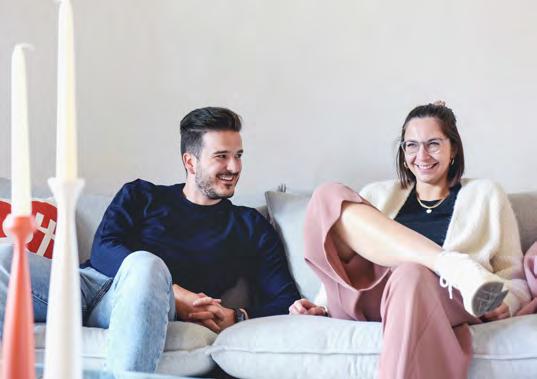 Diane Koch, Interior Architect
Diane Koch, Interior Architect
MODELISING
1 Vitra Mariposa, Vitra Nogushi table, Vitra RAR chair
2 Vitra S.A.M. table, Vitra standard chairs
3 5 5
3 Happy and well clients
SPACES #2
Three challenges in this project
• Like many clients, they knew they wanted a complete redesign, but they were not sure what they wanted the room to look like.
→ Although such uncertainty might sound like an added challenge, having this sort of blank slate is a great starting point for us. After they sent us the technical plans for the room, we got to work and put forth several ideas, one of which quickly pleased them.
• They wanted everything in the room to match and create a unified look and feel, so we had several relaxed but productive meetings.

→ We discussed everything, including colours, fabrics and furniture. We also focused on texture, the way materials feel, which is an important element to consider when designing a space. Little by little, we put together a light, cosy design in which everything fits together nicely, giving the look and feel they wanted.
• They prioritised having ample space, and worried that the sofa they had chosen might be obtrusive.
→ As it is difficult to get a good sense of a room with 2D or even 3D still images, we used a programme called pCon. planner that provides a very realistic 3D rendering, allowing the client to virtually move through a room while changing perspectives. Using this, they felt satisfied that the sofa was indeed just the right size.
4
4 3d-rendered image
5 Final result
5 6 CASE STUDY
6 3D boxview
SPACES #2
Planning
pCon.planner is a high-end tool for spatial planning that allows to insert or remove elements while giving an immersive and lifelike view.


Furniture

One of the brands the client chose is Vitra, a family-owned furniture company from Switzerland which offers iconic designs. The other brand selected was Muuto, a Danish designer that combines aesthetics, functionality and quality.
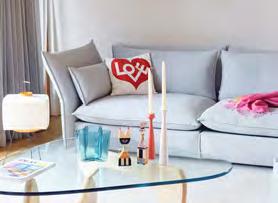
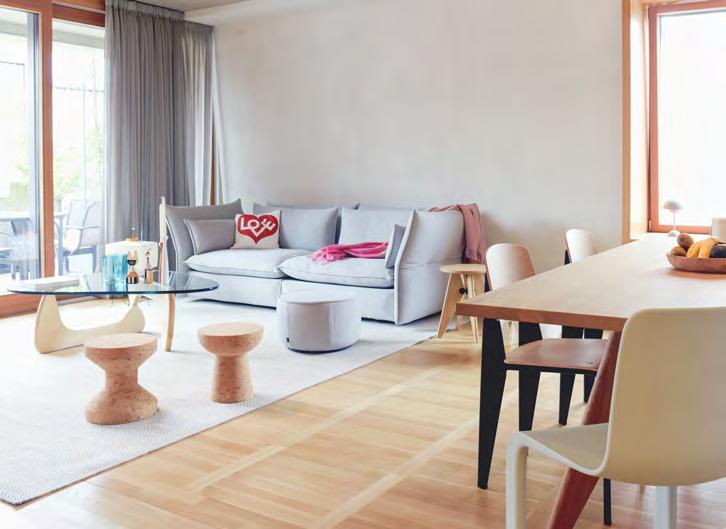
Details 6 5 5 7 Scan this QR code for more information SPACES #2
Make yourself right at home
Circumstances kept people at home much more in recent times – has that been good for business?
Diane Koch There’s some truth in the saying "out of sight, out of mind". The inverse is also true; when people are at home more often, they see the things that could be improved and changed. They might think about transforming a bedroom that’s no longer being used or about updating the living room area.
Max Heldenstein Increasingly, people are spending more time in their homes, and it’s natural that they want to feel very comfortable and well in their surroundings. And they come to us for advice on how to accomplish that.
Have people’s tastes changed? What kind of trends are you seeing?
D.K. We don’t follow trends per se. What we are always striving for is a harmonious whole and interior that is almost timeless. People are not investing in interiors that will look dated in a couple of years. They invest in spaces that will welcome them home for a long time.
M.H. People are interested in creating a sense of warmth. There’s been a continued trend towards creating cosy spaces where people feel nourished, comfortable and supported. In response, we are using less metal and glass, more wood and other natural materials. Lighting and acoustics also play a big role.
After you’ve completed the project, do clients’ homes still reflect their personal tastes?
D.K. There is always a certain synchronicity between us and our clients. We get a sense of what they would like by listening to them, trying out ideas in 3D renderings, making home visits if requested and incorporating existing pieces they want to keep. The result is personal and always feels like home.
M.H. Absolutely. My own home reflects my eclectic tastes as a collector; I have both antiques and modern pieces. Someone’s home must reflect who they are and how they feel. We would never impose a certain style; we listen to our clients and try to understand what is important to them.
SPACES #2 5 8 CROSS TALK
From left to right: Diane Koch, Interior architect & Max Heldenstein, Head of Sales at Reed&Simon.
We’re easy to talk to and relaxed, and that’s how we want people to feel at home too! We have a connection with our clients, and feel almost intuitively what would work for them.
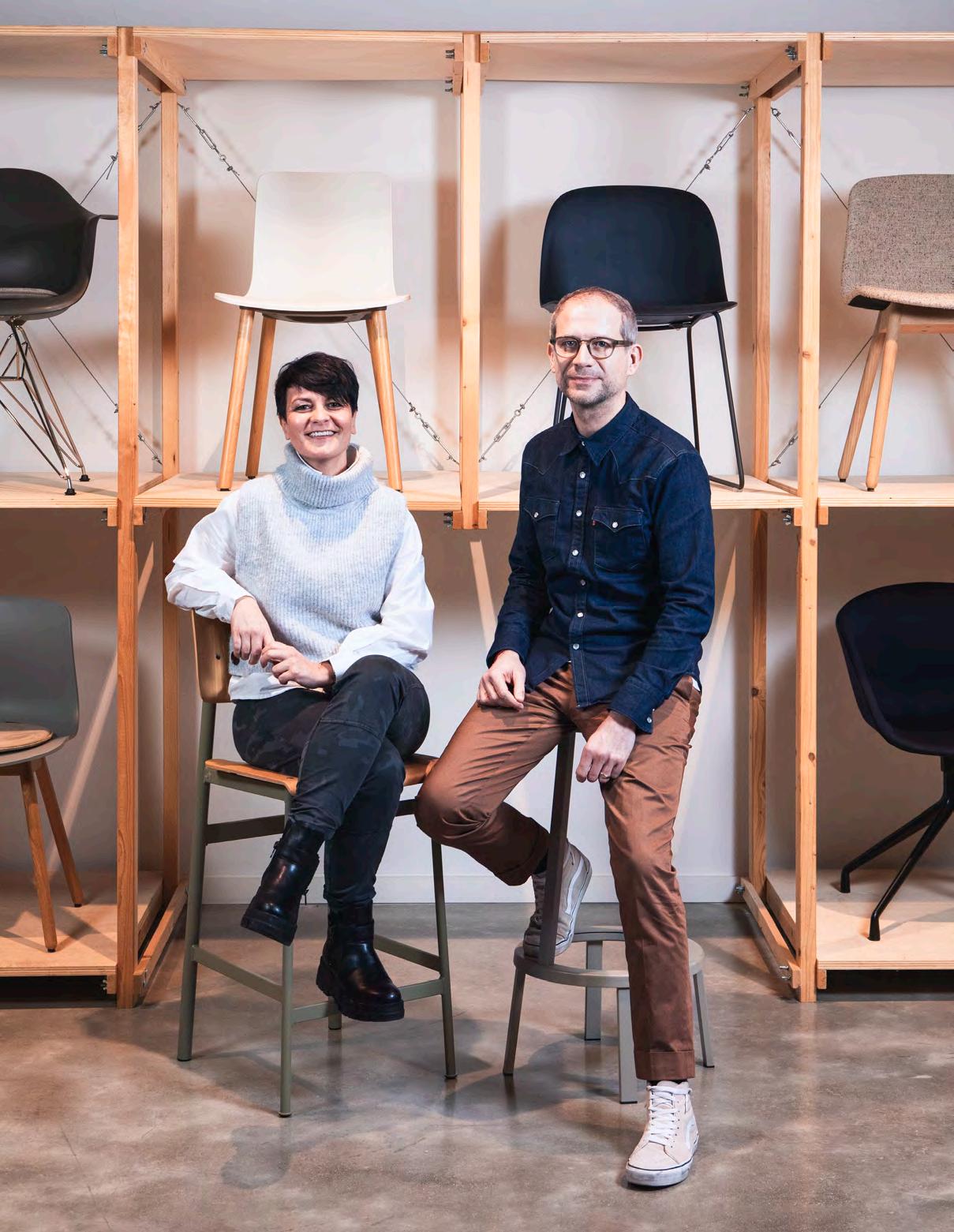
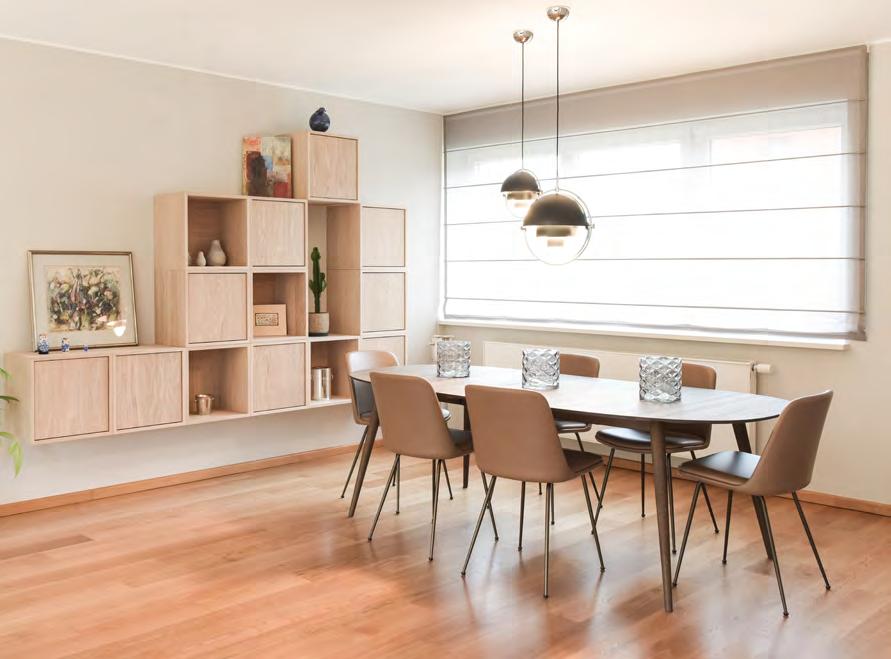
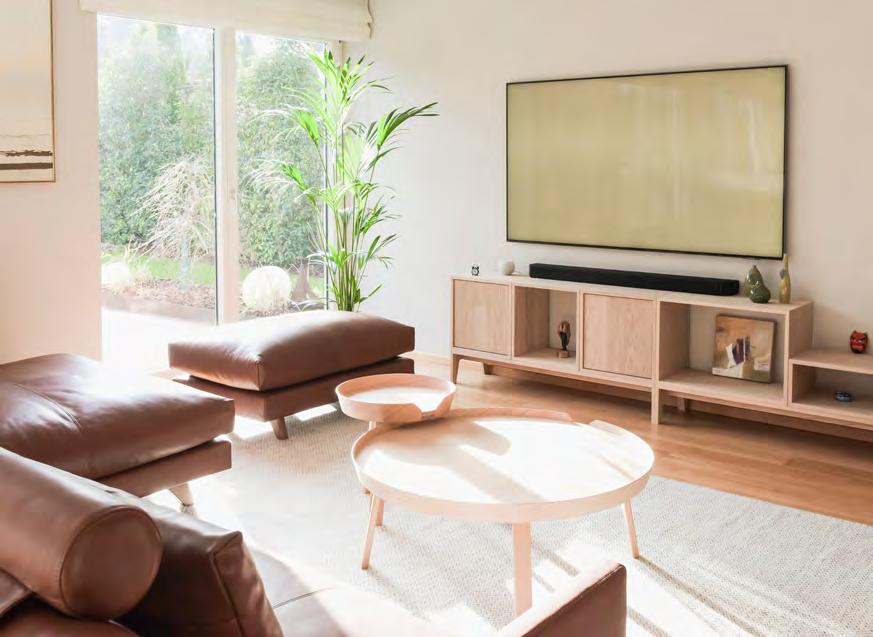
1 2 6 0 CASE STUDY SPACES #2
Project T
This familiy asked us to design their dining area and relaxing space.
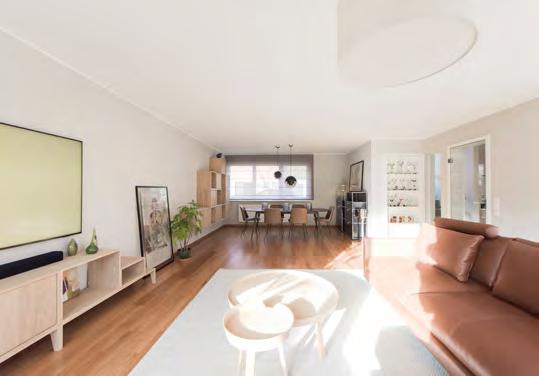
HOME OFFICE & LIFESTYLE
1 Montis Axel sofa
2 Bruunmunch PLAYdinner Lamé table and &tradition Rely chair
3 6 1 SPACES #2
3 Final result

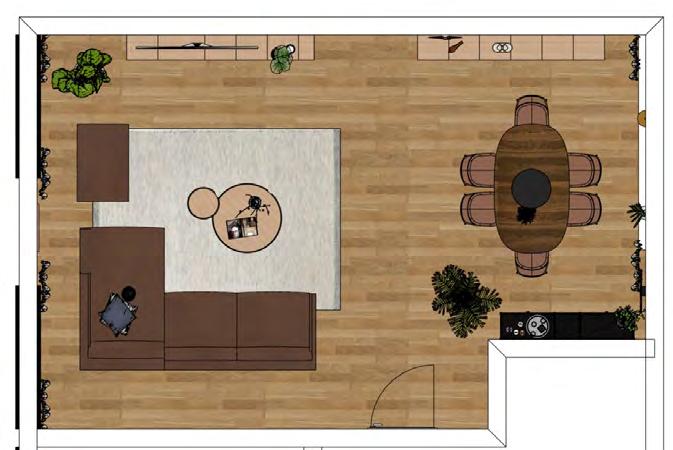
6 2 CASE STUDY SPACES #2
Details
Finishing touch
Sometimes, last-minute adjustments are necessary. Our technicians always have the necessary equipment on site.
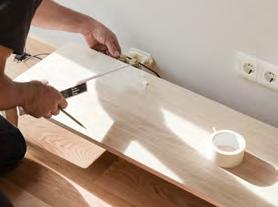
Flexibility
Verner Panton's flowerpot VP9 lamp from &tradition is a bestseller. You can take this wireless rechargeable lamp and move it wherever you want.
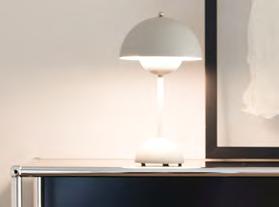


Scan this QR code for more information
 3 Muuto stacked shelfing system and Gubi multilight
3 Muuto stacked shelfing system and Gubi multilight
3 4
4 Muuto around table and Muuto ply rug
6 3 SPACES #2
Delivery and installation require quite a bit of planning. Two Bureau Moderne team members discuss how they approach this key stage.
Delivery, assembly, and installation: not as easy as it seems
What are the challenges of delivery and assembly?
Peter Franzen The displays are getting bigger, which makes transport trickier. Stairwells and elevators are often too narrow and small. It’s not unusual to be in a room with painters, electricians and flooring specialists. You sometimes have to install an interactive board with very limited space.
Nicole Weiland We have to check the access to the building site. Is there enough space in front of the building for the truck? Do we need a parking permit? Is there a freight elevator in the building? Is a facade lift required? These are just a few of the many issues to consider.
What are Bureau Moderne’s strengths in the planning and installation of interactive screens?
P.F. In addition to our own team, which has many years of experience, as members of a cooperative, we are in contact with media technicians who support us with installations. We also have access to a large selection of products that come directly from manufacturers, which speeds up our work.
N.W. We are a member of ‘Die interaktiven Profis’, a purchasing cooperative in multimedia technology. This gives us price advantages and we can benefit from the many years of experience of our partners. All the members exchange information and have access to the enormous expertise of several companies.
How have construction sites changed in the last 10 years?
P.W. Previously, we installed many beamer/screen combinations that were connected to a PC with complex cable laying. Today we mainly install displays that work with wireless technology. The data is streamed from a PC or tablet to the displays, and there is no need to install long cables.
N.W. Working schedules used to be respected, and delivery dates were fixed. Today, there are an awful lot of delays. Hardly any construction site runs according to plan. Our role comes at the end, so we really have to struggle with these problems, especially storing furniture that cannot be delivered or installed.
SPACES #2 6 4 CROSS TALK
From left to right: Peter Franzen, Head of IT and Interactive Communication and Nicole Weiland, Executive Assistant
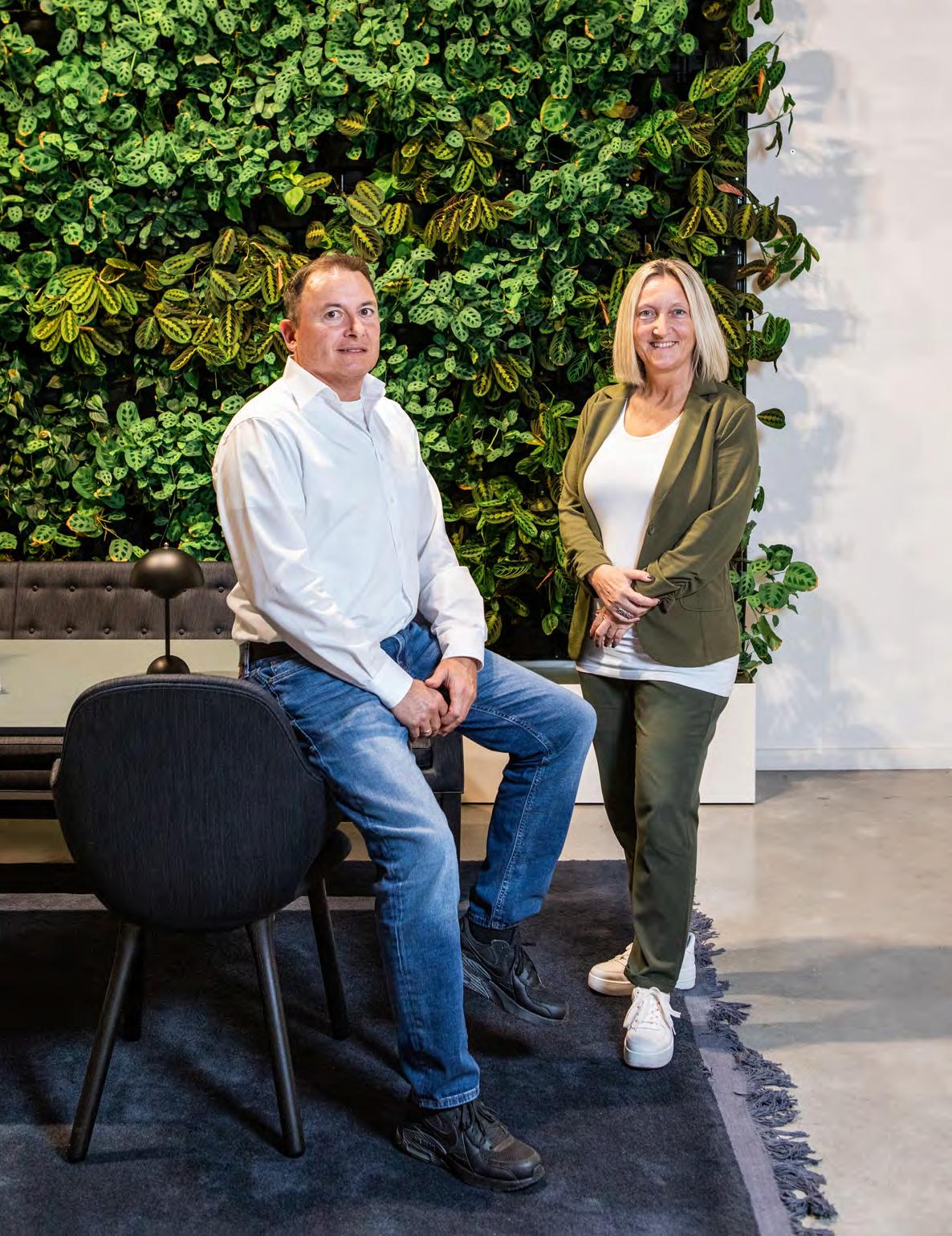
Design & build
In addition to offering planning and design services to corporate and private clients, Bureau Moderne Group also provides a Design & Build service.
Projects delivered in this way are managed by a single entity working in partnership with different subcontractors. In general, this happens in tight coordination with the client's architect, designer and quality control entity. You're very much part of the team when you use the Design & Build service. You have the opportunity to collaborate with project managers and other members of the designbuild operation. This means you can ensure that your goals are met and the final product will be what you envisioned.

6 6 BUREAU MODERNE GROUP SPACES #2
1+2+3
From a plain and open space to a representative reception area

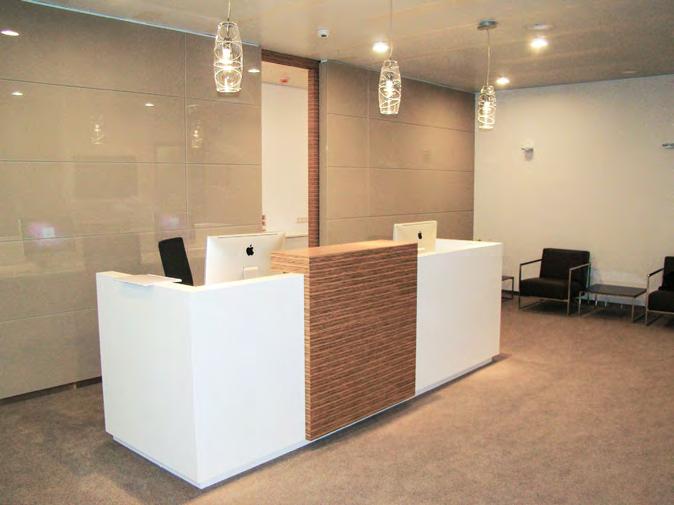

1 3 2 6 7 SPACES #2
Onsite installations
1 Fitting is always a team effort
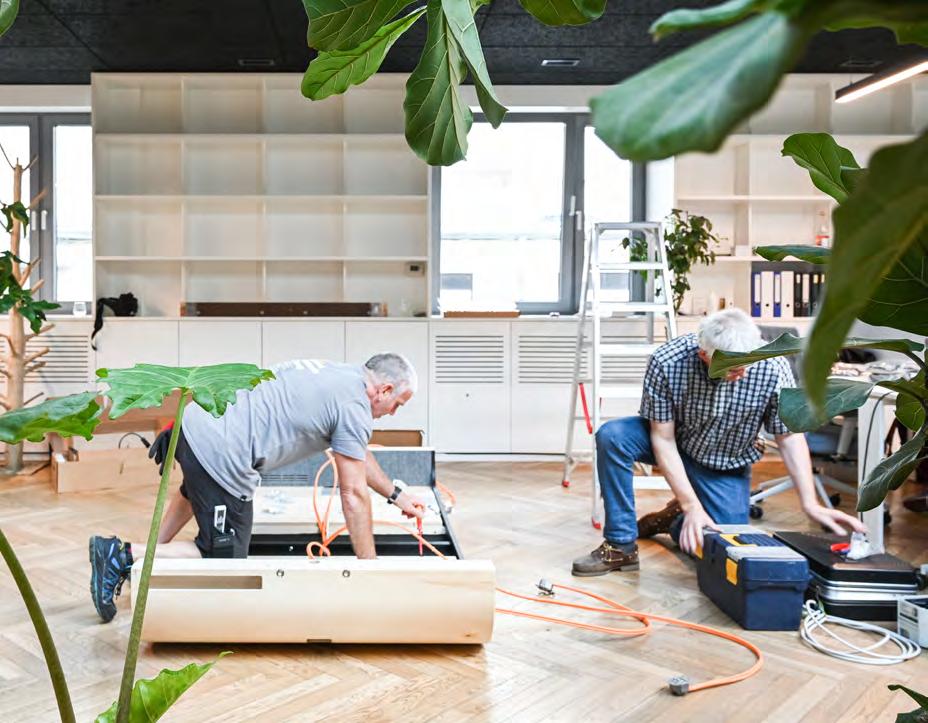
2 Precise measurements are essential
3 Our teams are fully trained by our brand partners to ensure that all solutions are properly fitted
4 All our teams work with professional equipment
5 Delivering glass partition walls is particularly delicate
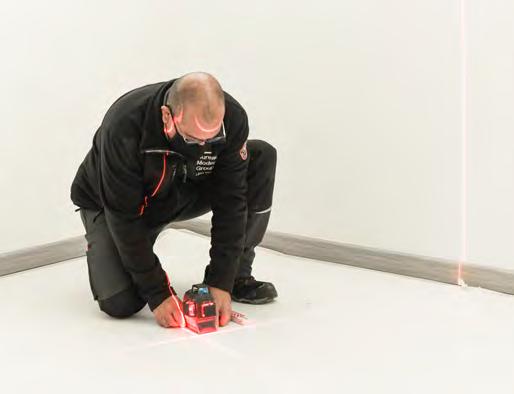
2
1
6 8 BUREAU MODERNE GROUP
#2
SPACES
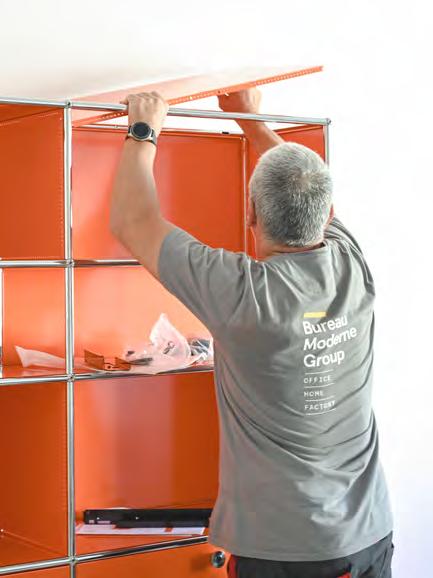
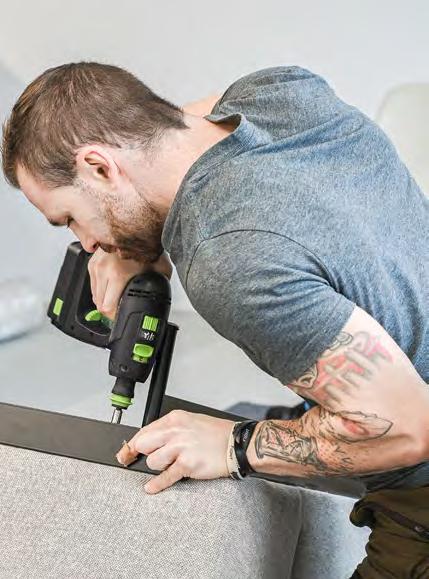
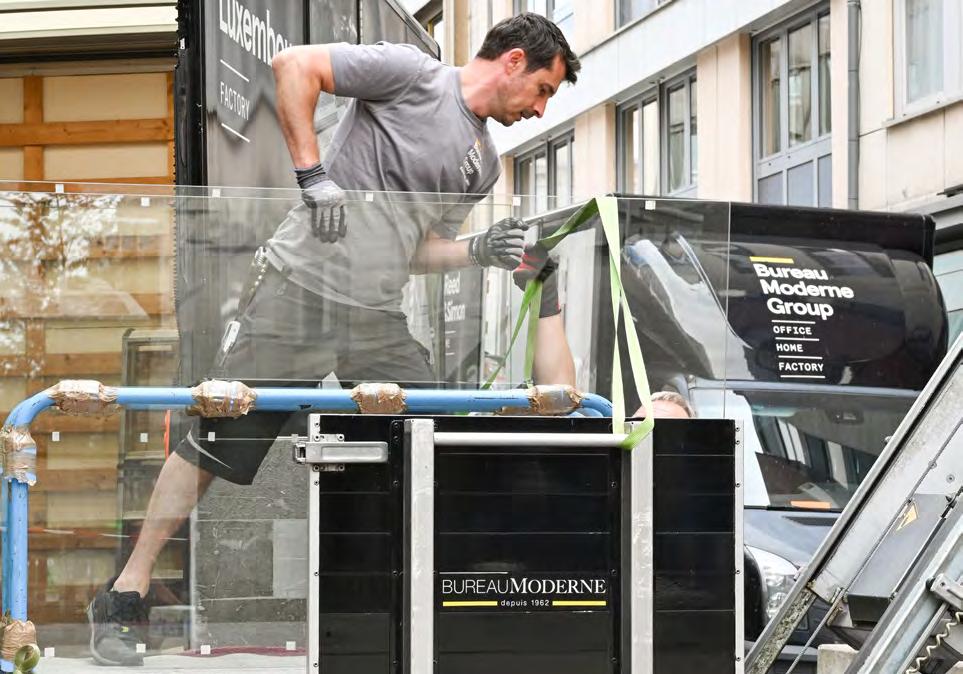
3 4 5 6 9 SPACES #2
Interactive communication
furniture
Our tables come with removable flaps that conceal multiple ports, including USB, HDMI, wireless connection and MAC/PC links...
planning service
Our expert designers ensure that all the connections and cables are concealed in the floor or partition walls.

interactive screen
The touch-sensitive screens are available in various sizes and come with ultra-HD technology. There are also mobile versions.
cupboards
All the technical hardware, such as wi-fi repeaters, fixed computers or routers are housed in the credenza.
7 0 BUREAU MODERNE GROUP SPACES #2
1 Conference table with retractable double screens and clean cable management
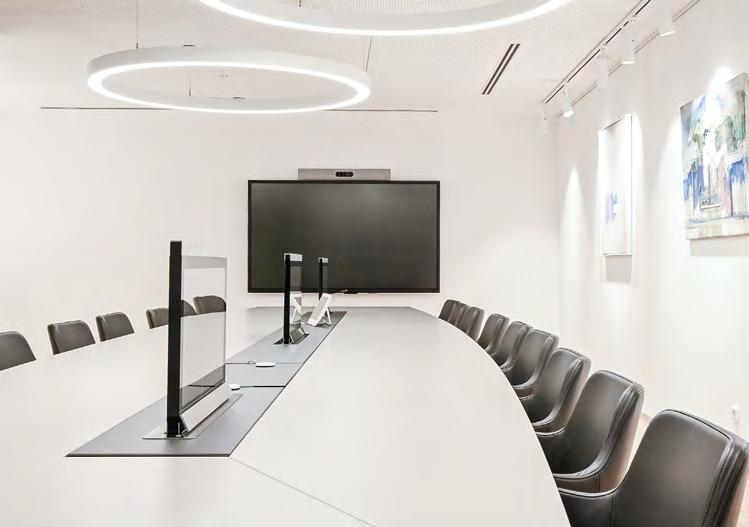
2 Combination of classic and interactive schoolboards

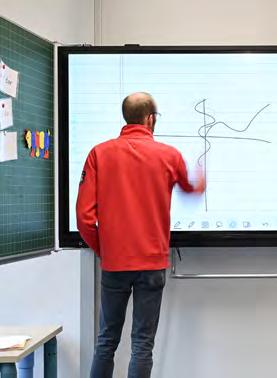
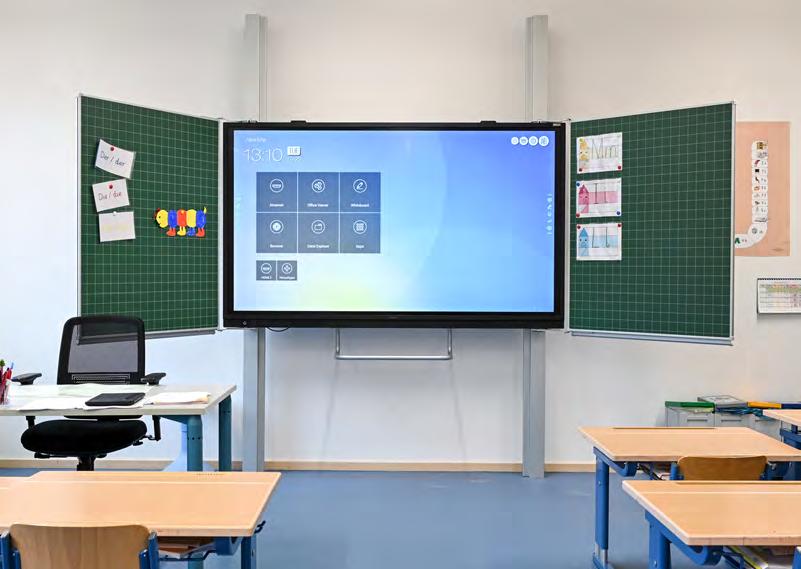
1 2 7 1
this QR code for more information SPACES #2
Scan

1 7 2 CASE STUDY SPACES #2
Mutualité des PME
One of the aims of this project, which focused on twoandahalf floors of an entirely renovated office building, was to promote the health and wellbeing of employees. Almost three years passed between our initial discussions with the client and the final onsite installation.
1 Clean and sober design
2 Round conference table with a full cable integration in the column base
3 We planned this reception area to fully integrate a printer, postage meter, telephones and other technical equipment
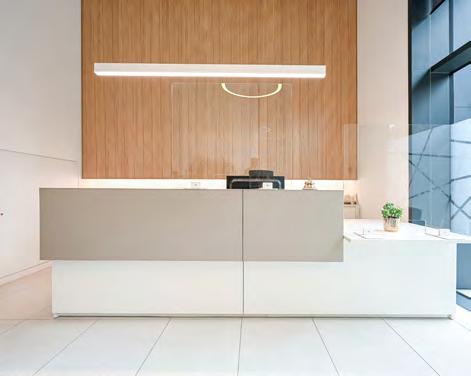
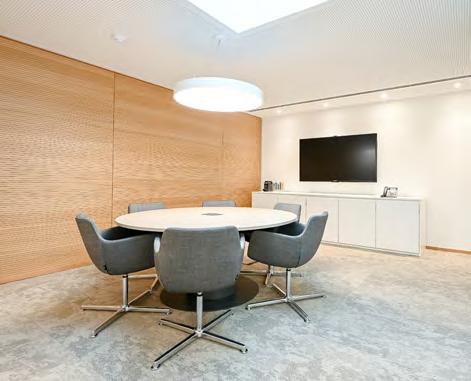
SCREENS
2 3 7 3 SPACES #2
Three challenges of the project
• We needed to come up with a design that took into account the office’s day-to-day functioning and its many technical requirements. However, we also needed to ensure flexibility for the future growth of the office and company.
→ We held several preliminary meetings with the client to discuss everything that had to be considered to meet the company’s expectations for their new working environment. The topics of these meetings were wideranging and detailed, from the overall layout of the room all the way down to making sure that the lighting would not cast shadows on work surfaces. Throughout the planning phase, we considered how each element might be impacted by staff growth.
• One requirement was for a meeting room with a video screen that all participants could see equally well. With two supporting columns, the room posed some technical challenges, especially as the space would need to accommodate up to 20 people. In addition, each person had to have a good view of the screen, which was impossible with a single monitor as the room measured 12 metres long.
→ We designed and built a meeting table with a row of embedded twosided screens. With the push of a button, all the screens can emerge, giving everyone an equally unobstructed view.
• Another challenge was the planning and creation of the food and beverage area where employees could meet up, have lunch and feel comfortable enough to want to stay for a quick chat, which is
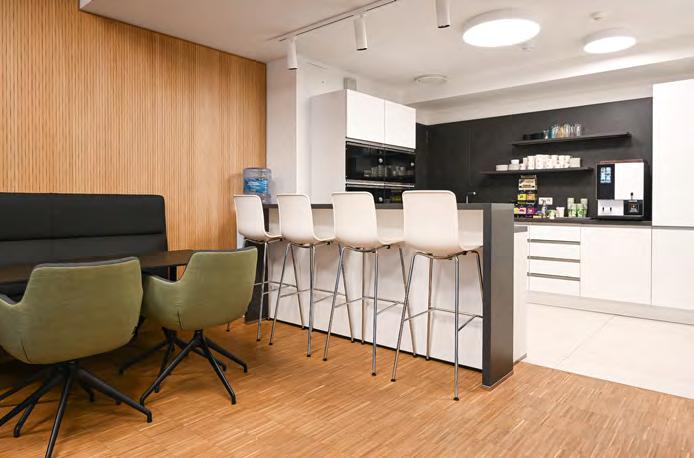
important for fostering a positive company culture. The client wanted an open kitchen where up to 60 employees could heat up their lunches, as well a second hidden food preparation area that could be used to cater for a reception or for clients in one of the six conference rooms. Finally, the surface of these spaces would need to be able to be cleared out in case of a bigger company meeting or function.
→ We planned a space where all the seating could be disassembled or easily removed, offering almost complete flexibility. In addition, we integrated all the kitchen appliances needed to meet the expected numbers. Finally, acoustic issues were addressed with noisereduction panels in neutral colours on the ceiling and noiseabsorbing panels on the walls.
4 Breakout zone with fully equiped kitchen and bar for a quick coffee or an afterwork event
5 After the installation of the cleverly planned AV system
6 The break out zone, which was designed to promote a company culture of informal sharing, proved to be highly effective
4
7 4 CASE STUDY SPACES #2


5 6 7 5 SPACES #2
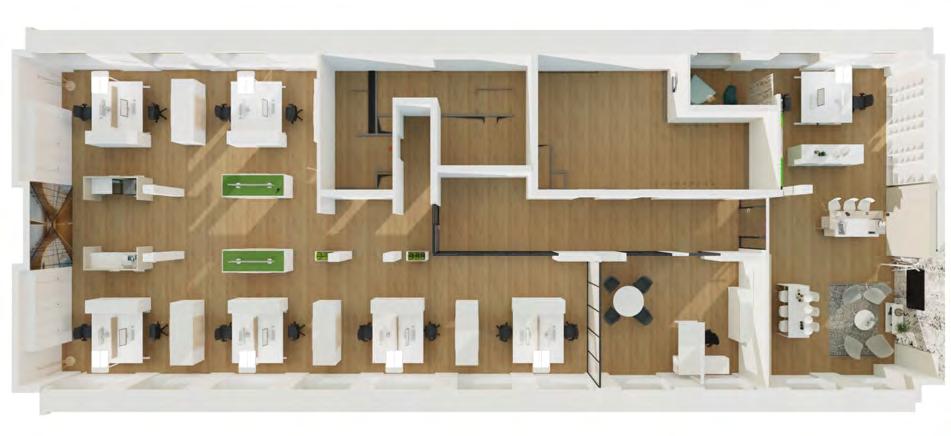
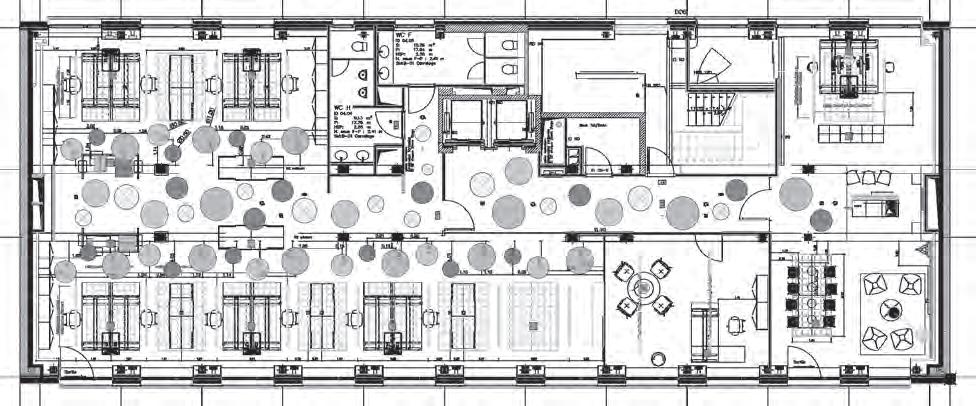
7 6 CASE STUDY SPACES #2
Details
Interactivity
One of the bigger technical challenges was connecting the double-sided screens in the boardroom table to the room’s other hardware. A detailed plan, drafted with input from the client and various office furniture specialists, was required to resolve the issues.
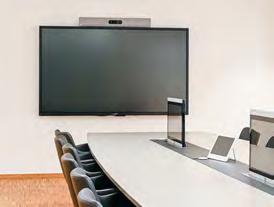
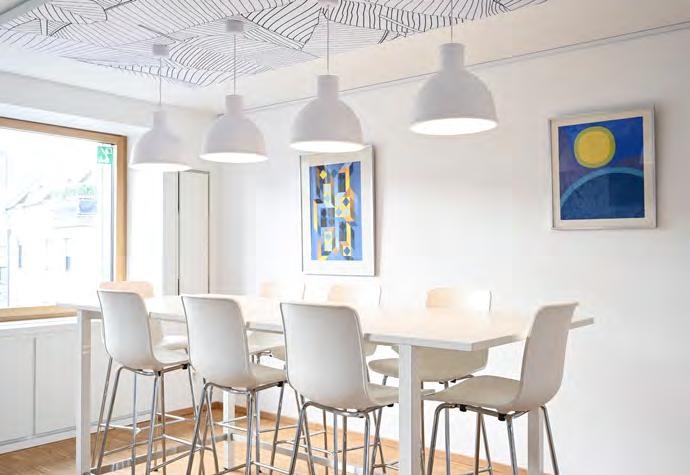


Acoustics
We installed sliding acoustic panels to cover structural components. These can be moved when necessary to grant access for maintenance. Not only did these panels maximise space, they also improve the space's acoustic profile.
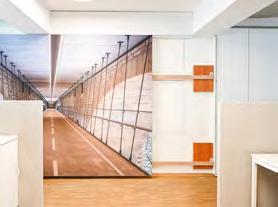

7 7 SPACES #2
1. Vertical wall panels
There's something for everyone with our customisable vertical wall panels: choose from oneoff art prints, maritime-style suspended sails, textured brickwork or geometric designs. You can even have illuminated panels.

2. Acoustic camouflage
Acoustic panels can be designed to camouflage any ugly structural components in the building, such as sprinklers. We can also integrate lighting within the designs.
9. Furniture surfaces
Storage units can be coated with noise-dampening materials, which are also easy on the eye, making them useful and attractive.
8. Carpeting and carpet tiles
Certain flooring can help dampen mid-to-high frequency sounds. It can be a star performer in a noisy office and can enhance the acoustics of the entire room.
7 8 BUREAU MODERNE GROUP SPACES #2
Dealing with acoustic issues?
3. Partition wall
When absolute discretion is required, we can design a space that is entirely contained with partition walls. This ensures that conversations within that area remain private and confidential.
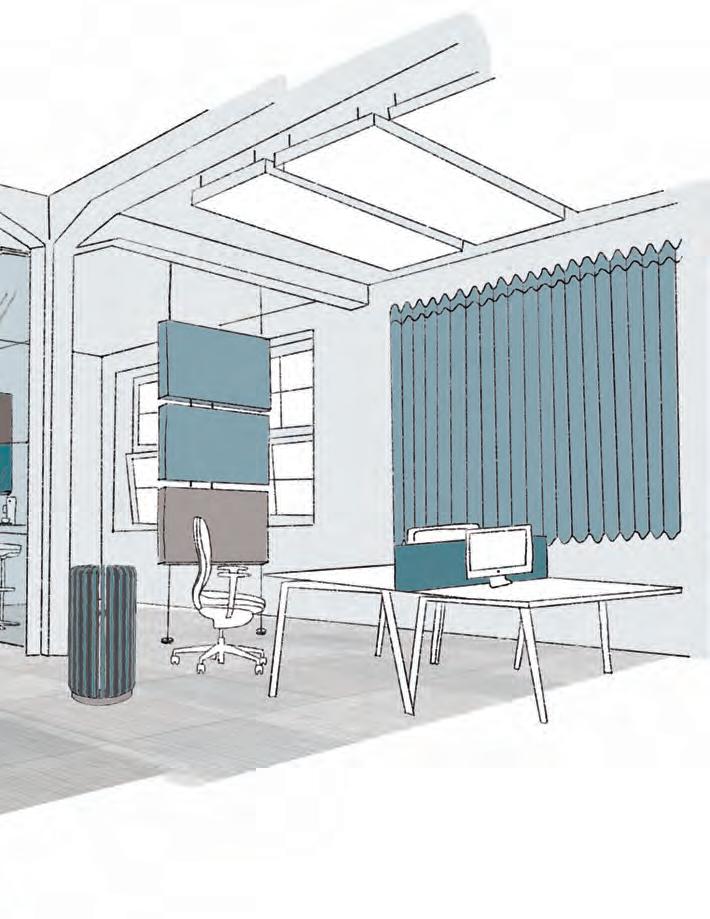
7. Acoustic furniture / lighting
If your room does not have enough surfaces to absorb noise we propose additional mobile solutions to dampen the sound. For example, lighting or modesty panels made of felt.
Bureau Moderne can help find solutions for your project. Go to our websites www.bureau-moderne.lu or www.reedandsimon.com or contact us at info@bureau-moderne.lu, or visit our showroom and feel the difference.
4. Hanging panels
These horizontal and vertical, noise-absorbing panels are suspended from the ceiling and enhance the look and feel of your space.
5. Curtains
Acoustic curtains help reduce noise pollution from outside and sound waves reverberating on glass surfaces. They can also be used to separate two rooms, promising highperformance modular sound insulation.
6. Acoustic panels
Attached directly onto your furniture, these acoustic surfaces are helpful when it comes to soundproofing individual work stations.
7 9 SPACES #2
Welcome to our showroom

If seeing is believing, what would you call experiencing things with all your senses? We call it incomparable. There’s nothing like being able to touch materials, to step inside stunning furniture arrangements, to take a seat and try it out. You can even bring your laptop and work a while in our 1,800 square metres showroom, which is just five minutes from Luxembourg City centre and has ample parking facilities.
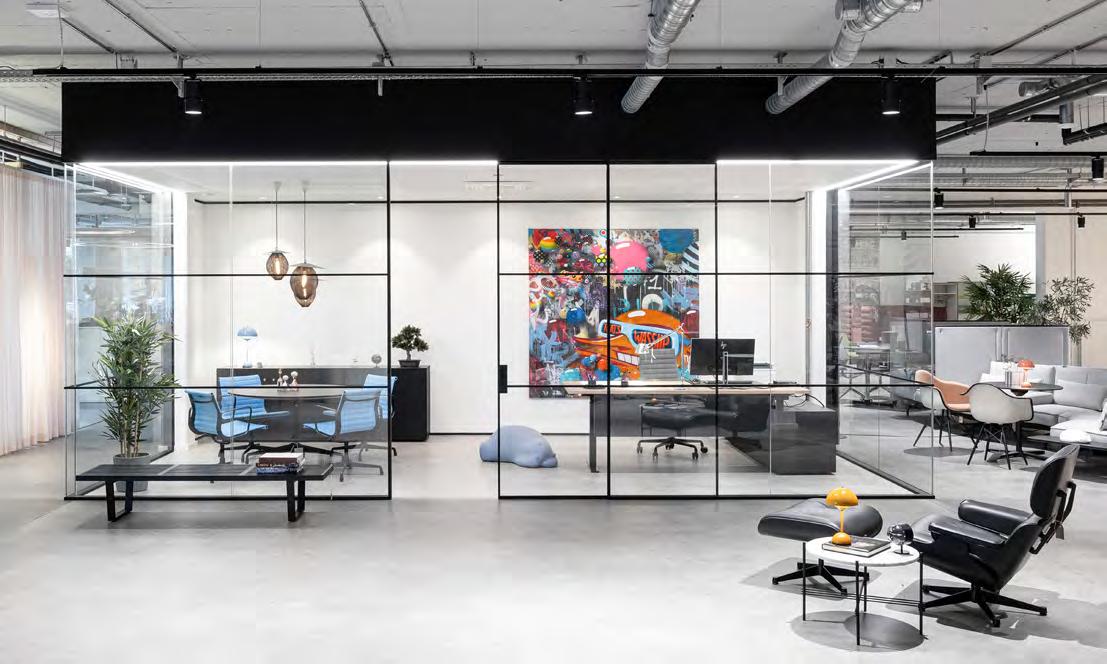
8 0 BUREAU MODERNE GROUP
Scan this QR code for more information SPACES #2
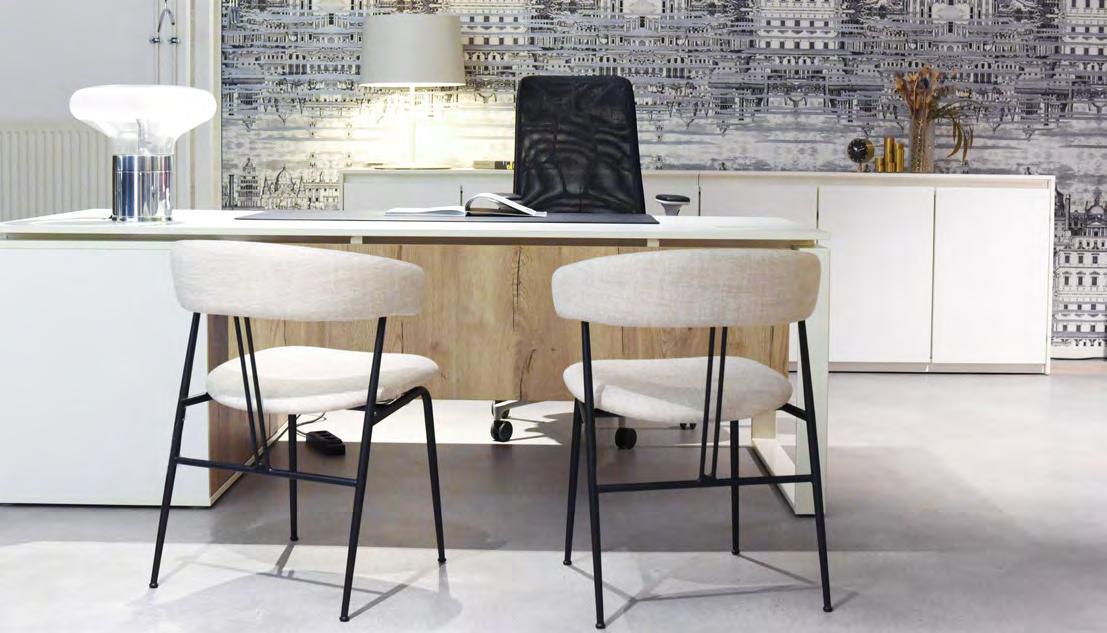
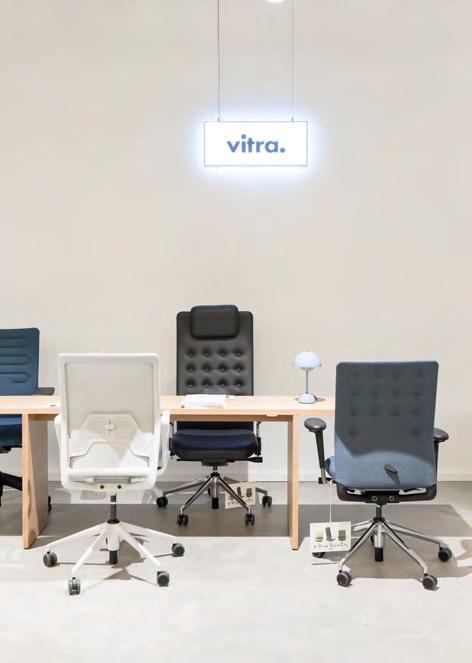
8 1 SPACES #2
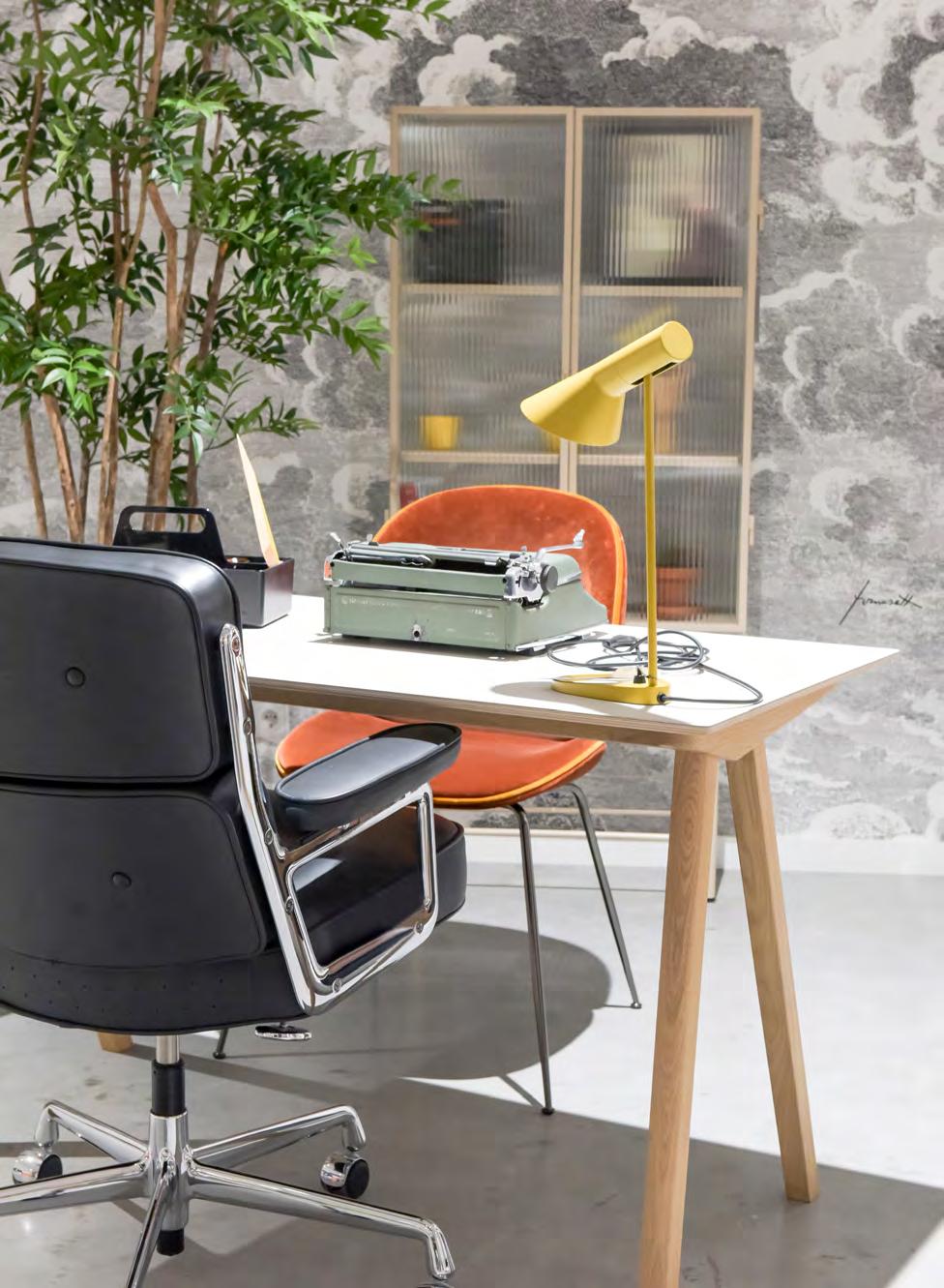
8 2 BUREAU MODERNE GROUP
SPACES #2
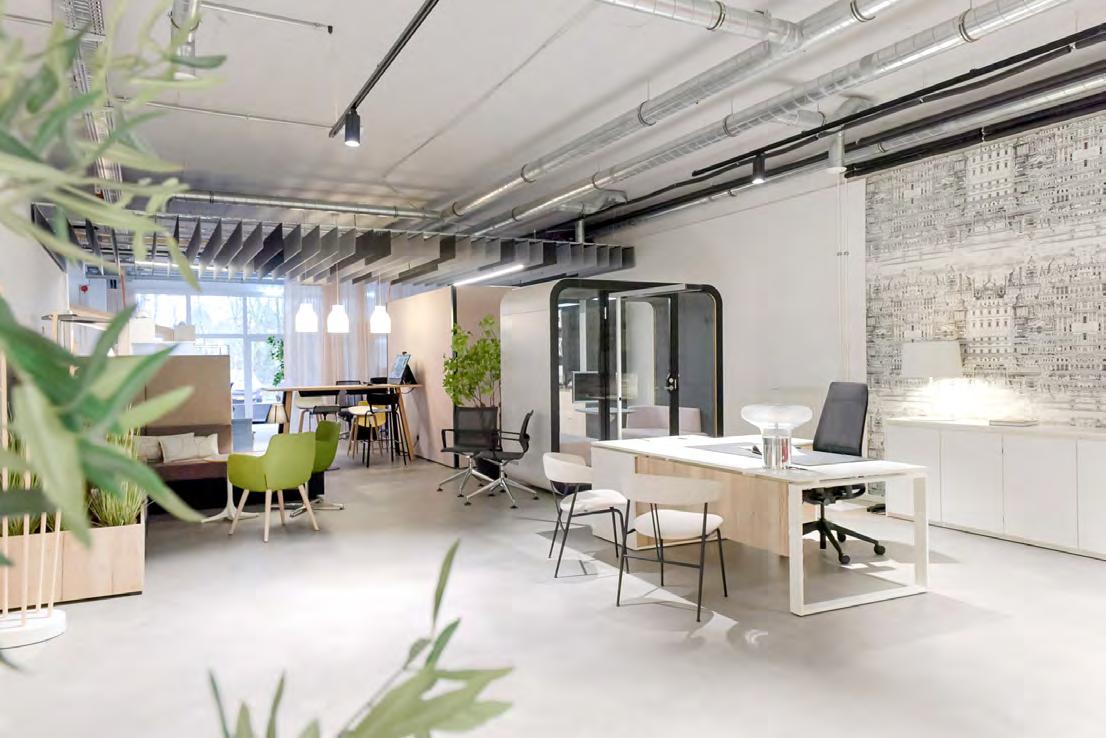
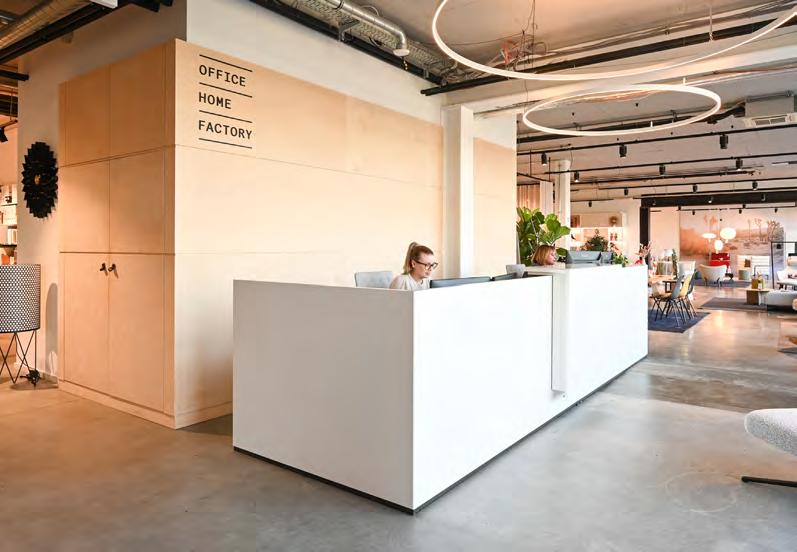
8 3 SPACES #2
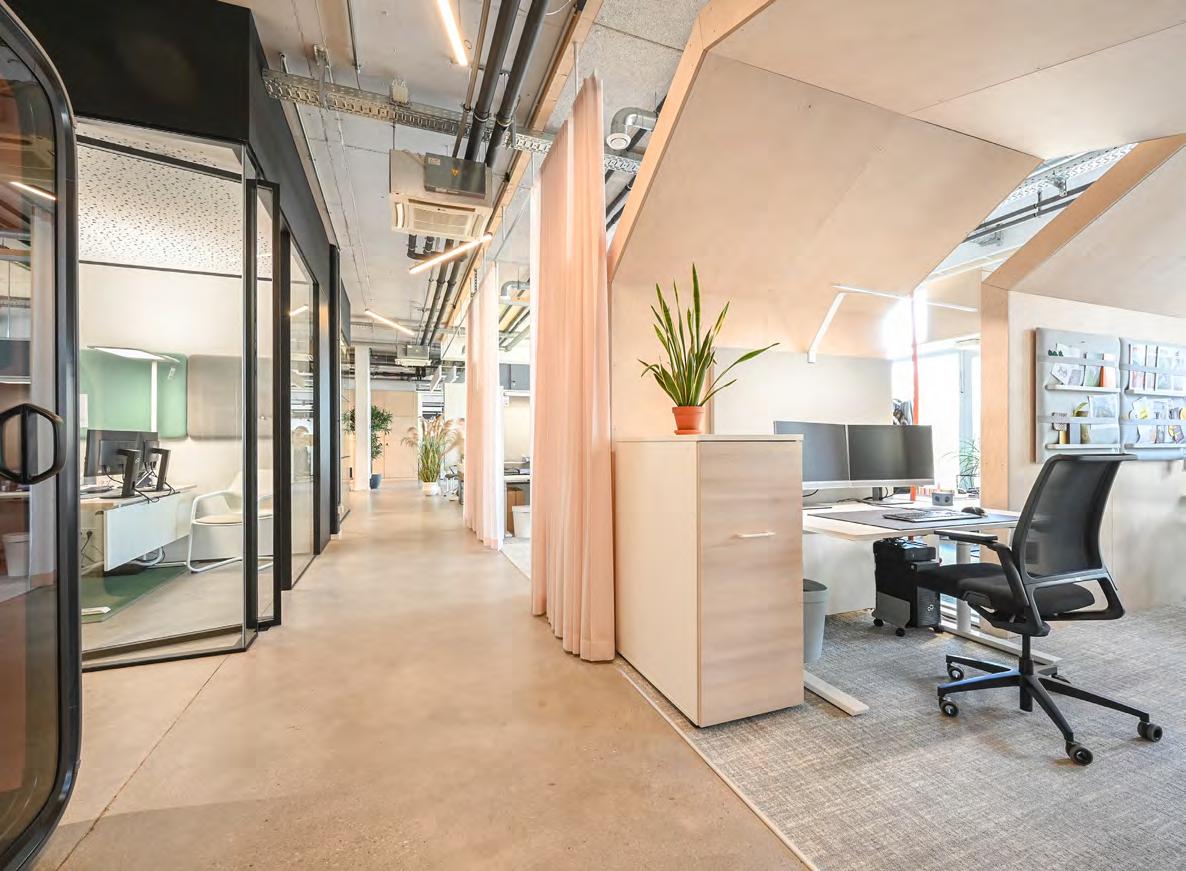
BUREAU MODERNE GROUP
SPACES #2
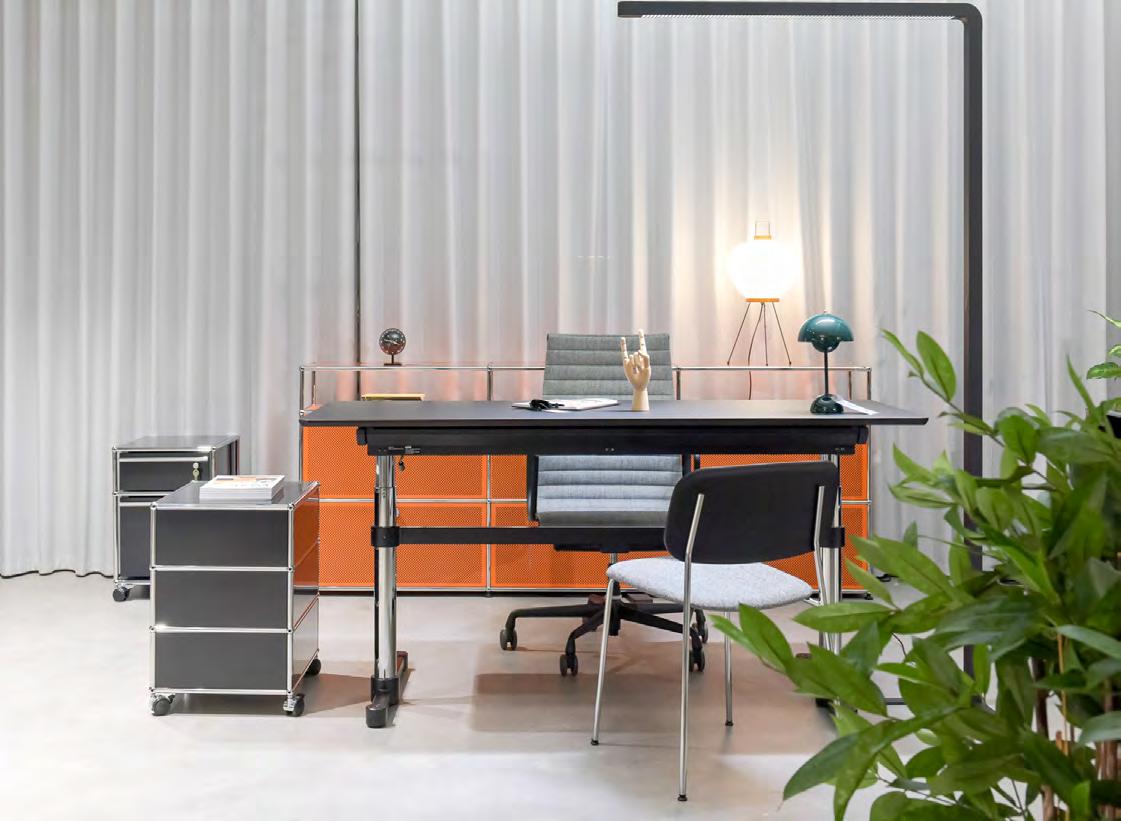
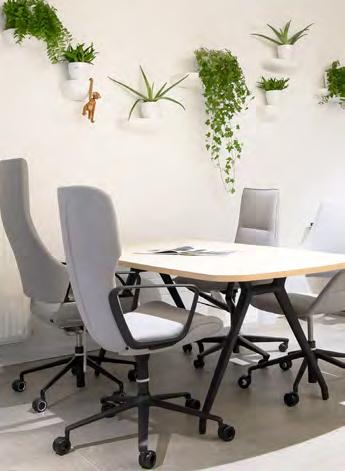
8 5 SPACES #2

6 BUREAU MODERNE GROUP SPACES #2
You will find:
• Free parking
• A 1,800 square metres showroom
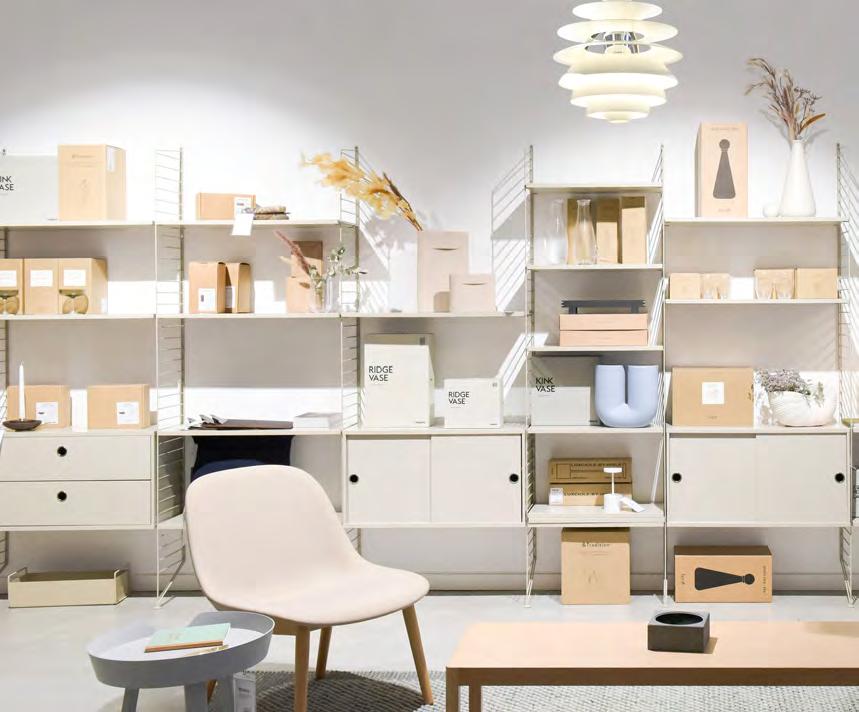
• Inspiration for all new work concepts
• Accoustic solutions
• Interior designers and live rendering

• A family business Scan this

8 7
QR code for more information SPACES #2
A selection of our brands
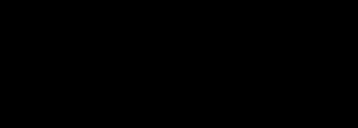


The brand &tradition aims for timeless beauty and quality, creating a kinship between the old masters who were avantgarde in their time and today's designers.

DEDON supplies unique, luxury outdoor furniture that’s handwoven in non-toxic, recyclable fibres. Each piece is a perfect example of greatcraftsmanship
With Bureau Moderne as its majority stakeholder, Febrü produces more than 90% of its furniture components in-house, allowing immense design flexibility.

Soft collections, rich textures and curious details allow FermLiving to create enticing and unexpected atmospheres.
HAY is a young Danish company offering innovative home and office designs at affordable prices. Their About A Chair is considered a future design classic.

The Framery collection turns out to be super functional, a silent place to work with superb acoustics and is just a part of the solution to workplace happiness
This Danish brand is inspired by 1950s design. They seek out lost, iconic furniture from past decades and relaunch them with a contemporary touch.
Humanscale designs and manufactures ergonomic products that improve the health and comfort of working life.

Interstuhl is one of the leading producers of office chairs. Each chair is characterised by innovative, well-engineered technology and excellent design.

8 8 BUREAU MODERNE GROUP
SPACES #2
We are proud to focus on a limited selection of truly great brands, ensuring our clients benefit from the very best designs, both economically and visually.
Louis Poulsen is a Danish lighting manufacturer that was founded in 1874. Some of Louis Poulsen's best designers were Arne Jacobsen and Poul Henningsen.


This contemporary and classic furniture designer combines aesthetics with functionality. Their 1859 214 Coffee House Chair was one of the first design icons.
For more informations
Want to know more about our brands? Go to our website www.bureau-moderne.lu or contact us at info@bureau-moderne.lu


Muuto stands out for its elegance and originality. The brand depicts interiors as landscapes where each piece, each detail, is likely to awaken our senses and arouse an emotion.
This Swedish shelving system was developed by Nils Strinning in 1949. Using a simple mounting system, its light, timeless design is affordable and flexible.
For over 50 years, this Swiss family business has been creating storage and furniture systems that make offices more efficient and homes more functional.
Widely known for its museum of design classics, this world-famous design company supplies office systems and a great selection of home furniture.
Walter Knoll is a brand of German origin, a highend furniture designer for professional and private spaces.


Werner Works produces high-quality office furniture that’s both sleek and timeless. They are specialised in reception desks and cupboards.
Proud of its German design heritage, Wilkhahn produces dynamic, high-quality office and conference furniture and is specialised in mobile training solutions.

8 9 SPACES #2




Opening hours Bureau Moderne Open Monday to Friday, 9 am to 5 pm T +352 42 38 83 1 info@bureaumoderne.lu Reed&Simon Open Monday to Friday, 9 am to 5 pm Open Saturday 10 am to 5 pm T +352 27 04 30 1 info@reedandsimon.com Member of Certified Find us online Bureau Moderne Reedandsimon Rules bureau_moderne reedandsimon Bureau Moderne Group PULVERMÜHLE CITY CENTER ARLON BRUSSELS ESCH / A LZETTE METZ NANCY Val de Hamm Ruedes Peupliers RuedeBitbourg A1 Free Parking Exit 7 Exit 7 KIRCHBERG TRIER HAMM BONNEVOIE QUARTIER GARE / CENTRAL TRAIN STATION showroom 7a, rue de Bitbourg L-1273 Luxembourg Scan this QR code for more information 9 0 SPACES #2
Published by:
Produced by:
www.maisonmoderne.com
mmagency@maisonmoderne.com
© Maison Moderne™
Maison Moderne is used under license by MM Publishing and Media S.A. (Luxembourg).
© 2023 Bureau Moderne Group. All rights reserved. Any reproduction or adaptation, either partial or total, is strictly prohibited without the express written authorisation of Bureau Moderne Group.
Photo credit
Shutterstock (Cover, Pages 10 13, 27)
Sven Göth (Page 3)
Vitra (Page 7)
Maison Moderne (Pages 15, 29, 37, 45, 53, 57, 59, 65)
Olesia Soudière–Arkhipova (Pages 1617, 2223, 2627, 3035, 3843, 4651, 5457, 6063, 66, 6869, 71, 7277, 8087)
Febrü (Pages 2023)
A&H Meyer (Page 51)
Humanscale (Page 51)
Stephanie Senftleben (Page 67)
Spaces is a Bureau Moderne Group magazine info@bureaum oderne.lu www.bureaum oderne.lu T +352 42 38 83 1 www.reedandsimon.com T +352 27 04 30 1
“People, organisation and technology are the building blocks that you need to take into account in order to design your own ‘new office’ world and bring it together with your business model.”
Sven Göth, Founder of FUTURISER




















































































 Diane Koch, Interior Architect
Diane Koch, Interior Architect
















 3 Muuto stacked shelfing system and Gubi multilight
3 Muuto stacked shelfing system and Gubi multilight




















































