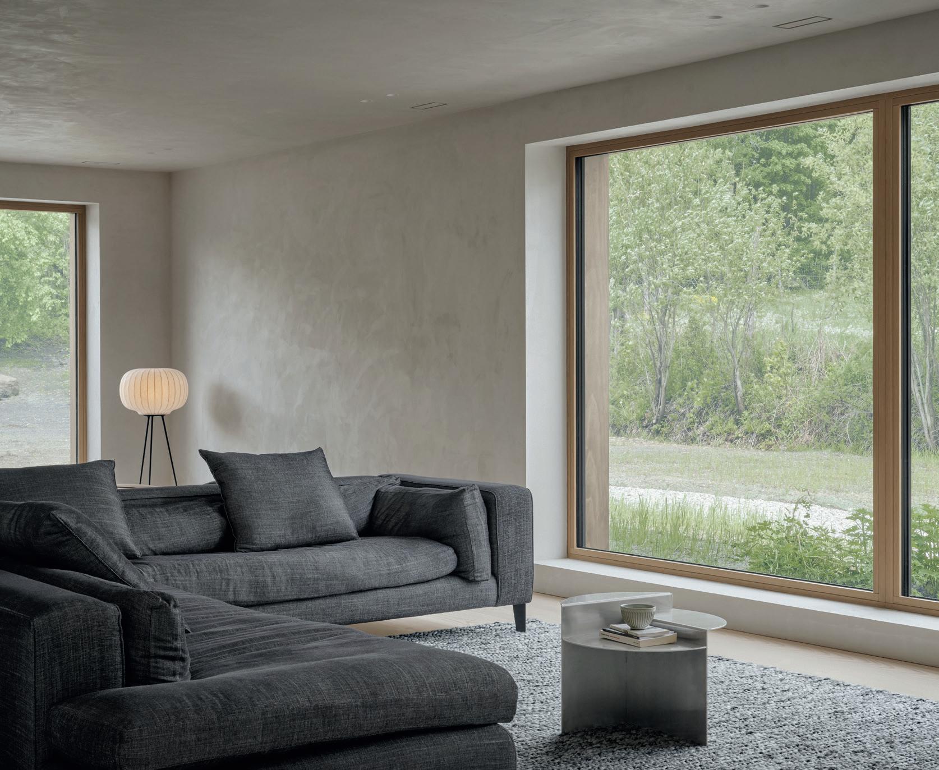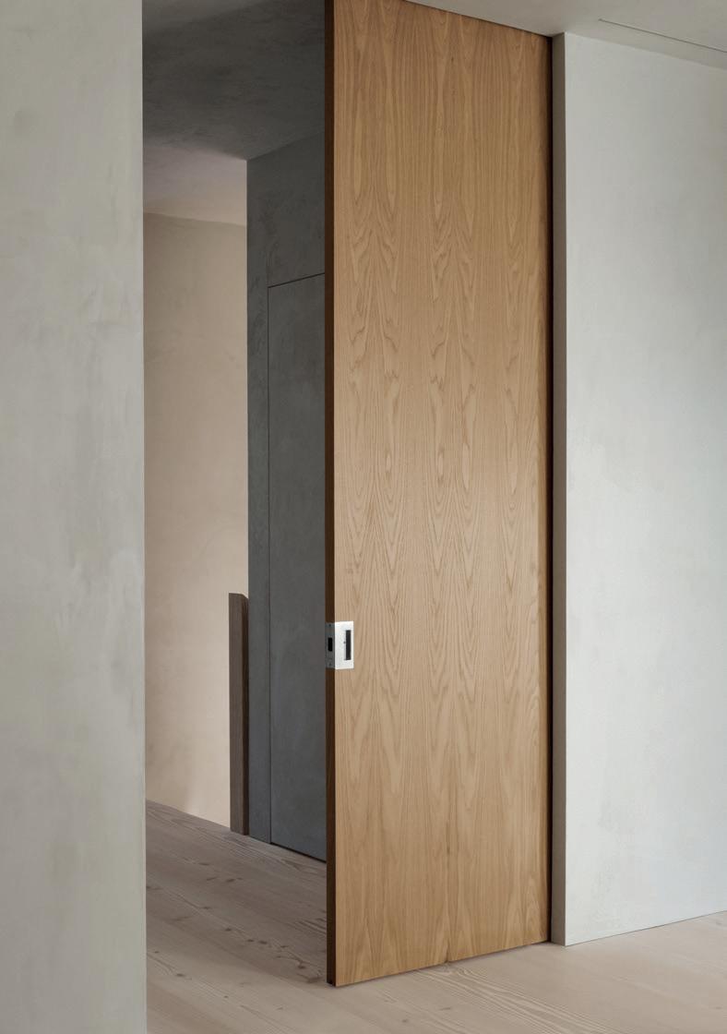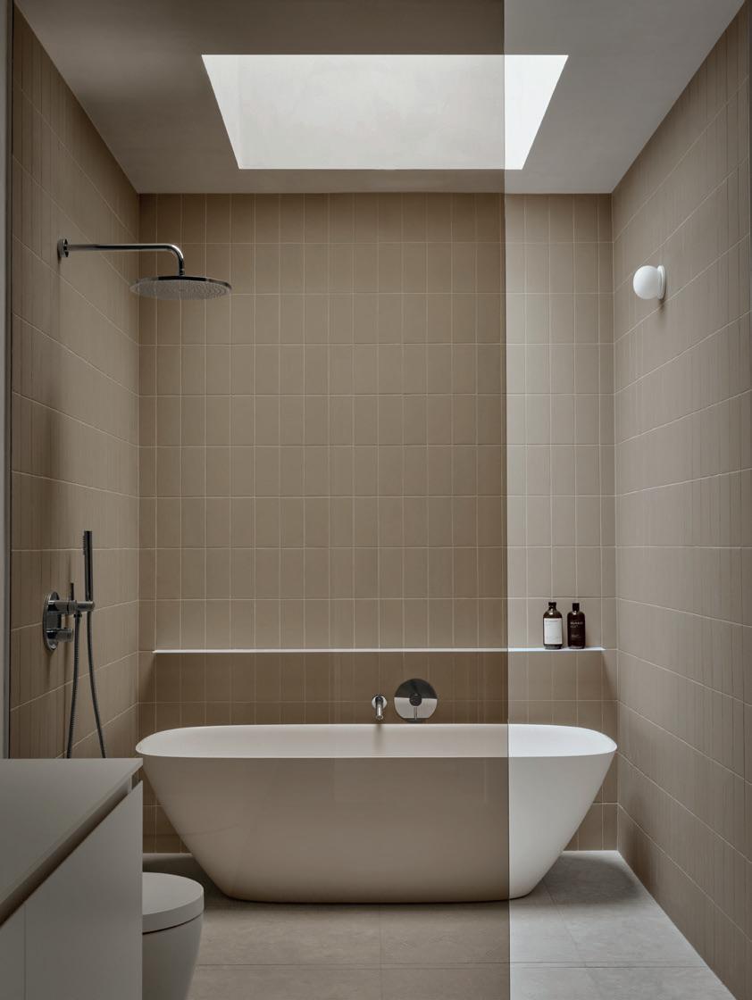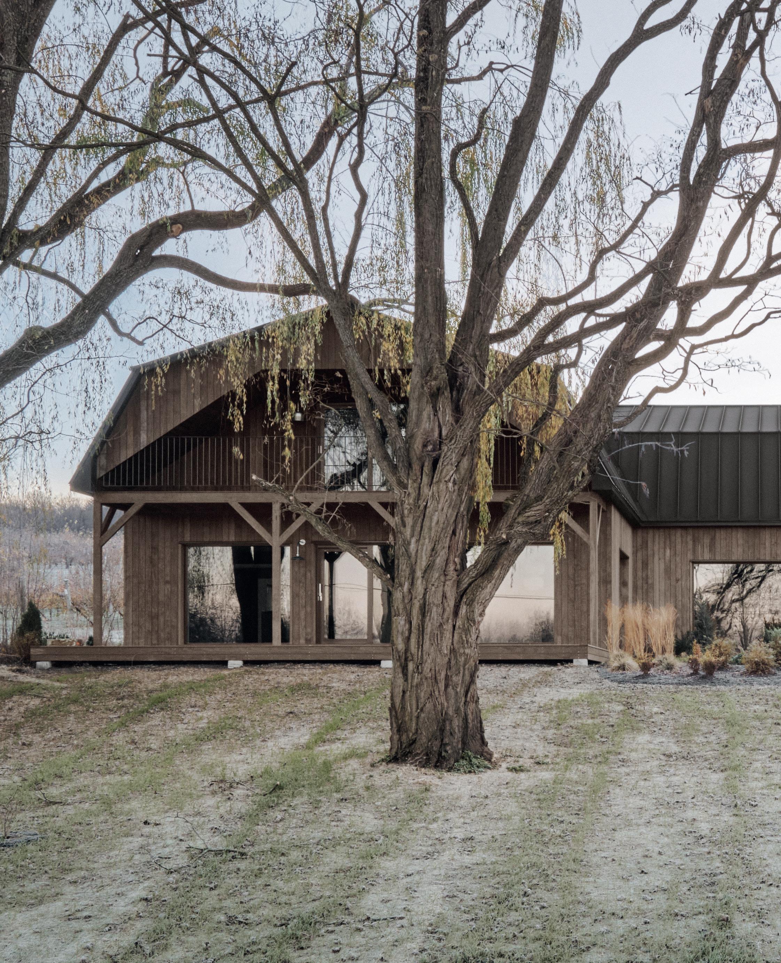
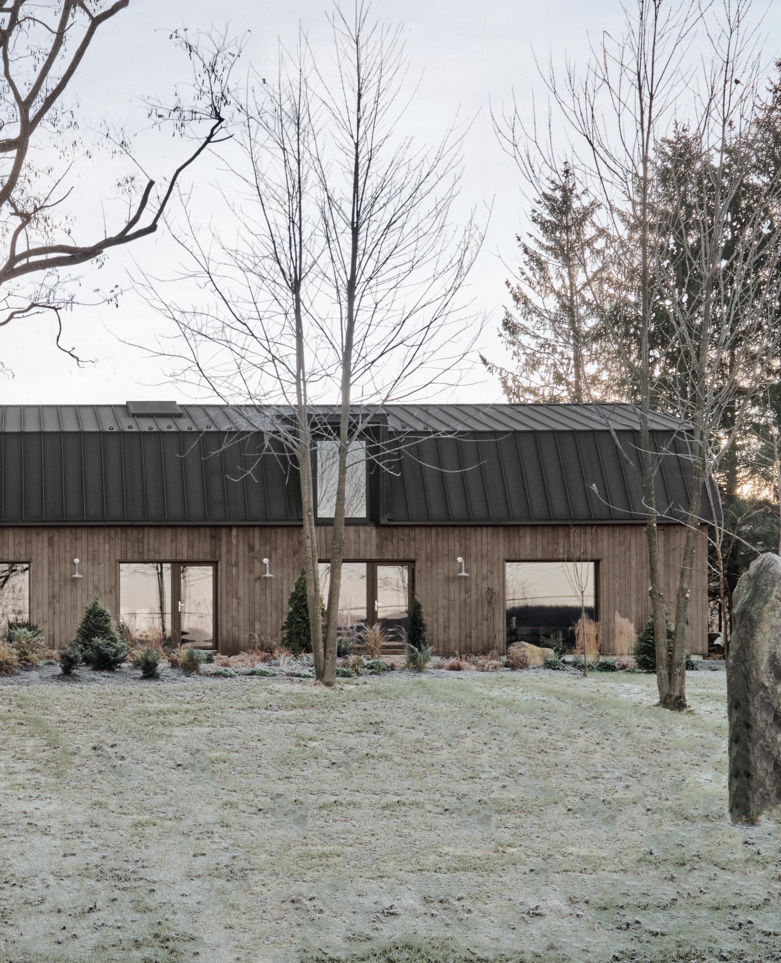
Sheltered under the steel mansard canopy of a recent renovation, work and home life sit in harmony a tale of two sides
Photography Alex Lesage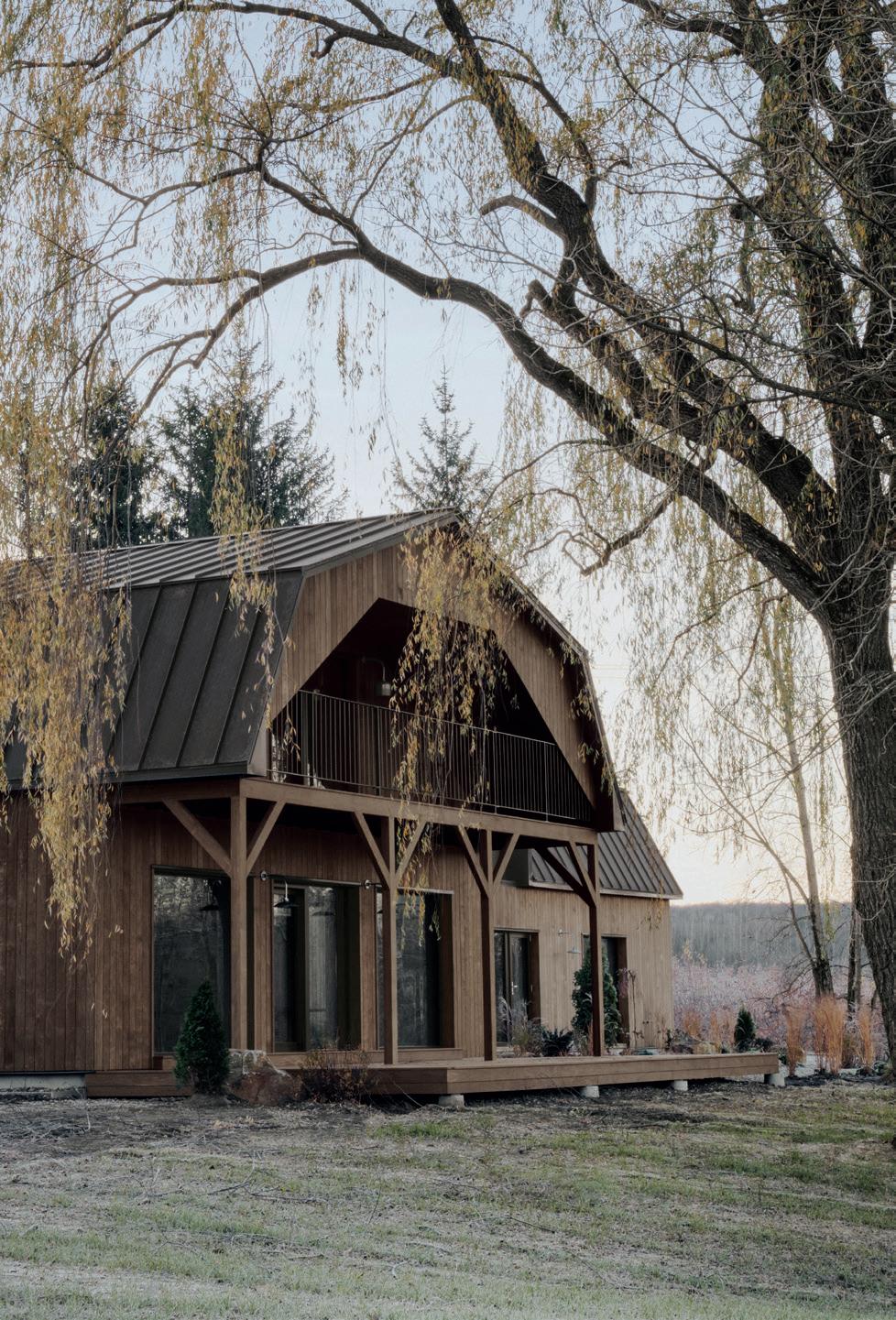
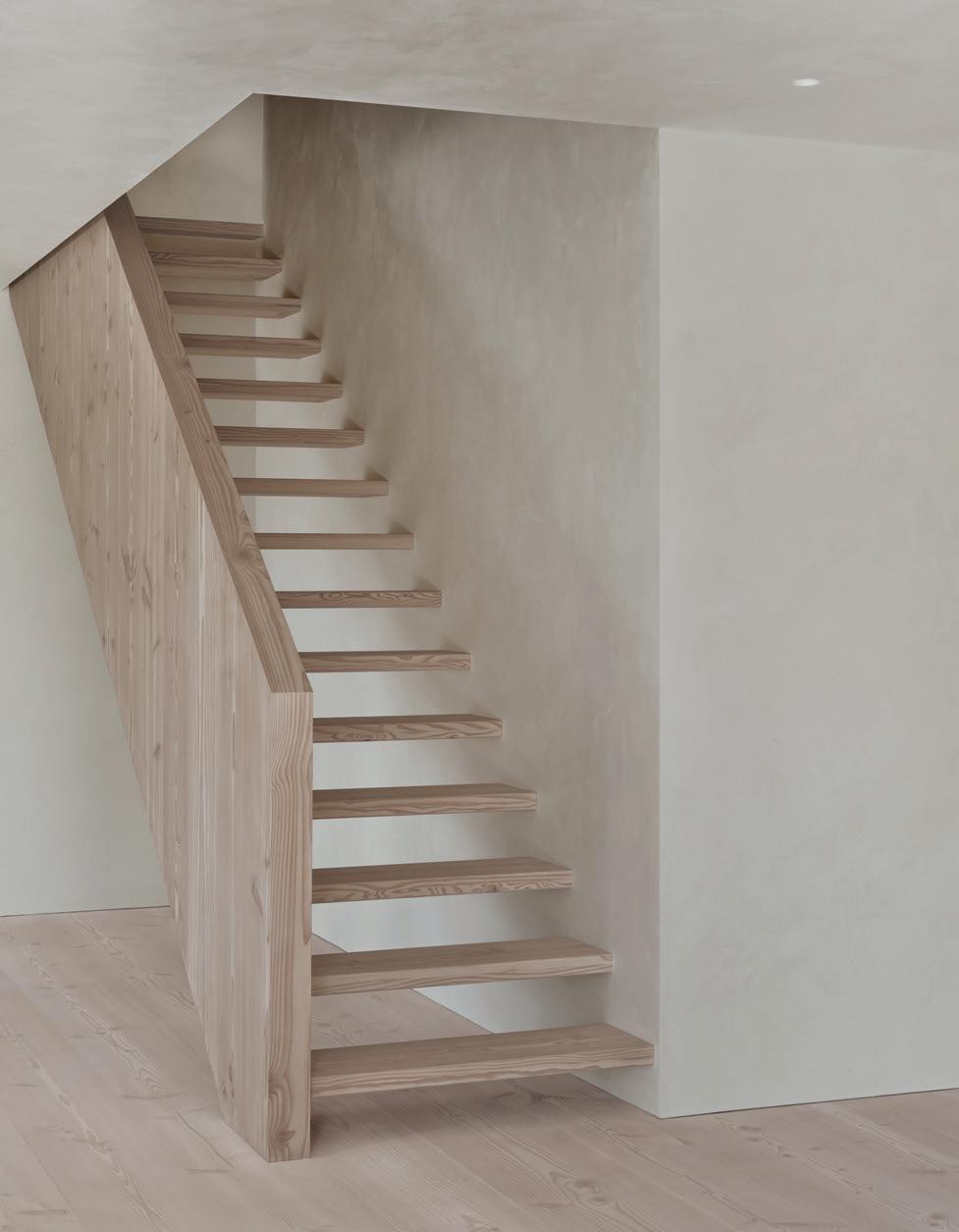
Under the steel top of this otherwise timber tavern, Atelier L’Abri diffuse the boundaries between work and play in the renovation of an old barn-like dwelling from the 70s. Unravelling around the skeleton of its original timber frame, the intriguing floor-plan brings a whole new meaning to the phrase ‘working from home,’ as a commercial space for culinary production decks out what used to be the garage. And though the client was happy to blur usual boundaries between business and pleasure, partitions have been made to delineate the workshop and living space. Slicing the building in two is a natural stone pathway –purposeful in its grandeur, this interstice borrows two storeys of height with a lofty appeal that signals a shift into the main living space. Adorned with furniture from the likes of Vipp, Frama and &tradition to name a few, the interior outfit has been executed to the highest of quality, with a luxury material palette creating a canvas on which these design icons can be truly appreciated. But while the inside has much to be admired, what we love most about this build is the firm’s commitment to building with sustainability in mind. “As well as following Passive House principles, the project went through the LEED certification process to reach its Platinum level,” the architects tell us. They explain that “the double-stud structure allows for extra thick exterior walls that achieve a higher insulation value with recycled cellulose fibre, while also reducing thermal bridges.” More than just another renovation, this was a preservation project – an opportunity to not only bring a building back to life, but this time around, to do it better.
ARCHITECT’S QUESTIONS
What Passive House elements can we see in the design? As well as following Passive House principles, the project went through the LEED certification process to reach its Platinum level. The double-stud structure allows for extra thick exterior walls that achieve a higher insulation value with recycled cellulose fibre, while also reducing thermal bridges. Through the renovation process, an exemplary air tightness could be achieved (0.37 ACH at 50Pa), and Passive House certified triple-glazed windows complete the envelope and promote passive-solar principles. All mechanical elements have been updated and sensitively integrated into the design. The selection of all the materials has primarily been focused on excellent quality and longevity.
Why was sustainability so important to this project? The project began with the client falling in love with the original rural building. It was essential for him that the building’s transformation would be planned with the greatest longevity in
mind and that its design would align with his values and principles. As such, it is a preservation project, and sustainability was considered through achieving not only high-performance standards, but also a timeless piece of architecture that should pass the test of time as the building is enjoyed by future generations.
How much of the original build was retained? Only the foundations and the original wood frame structure were preserved, which gives the house its distinctive mansard silhouette. A new double-stud wall structure was then built within the existing skeleton for increased insulation thickness. This allowed a higher energy performance and a more durable envelope. Many architectural details have been recreated to keep the original essence of the building, such as the exposed timber structure inside or the Y shaped columns of the balcony outside.
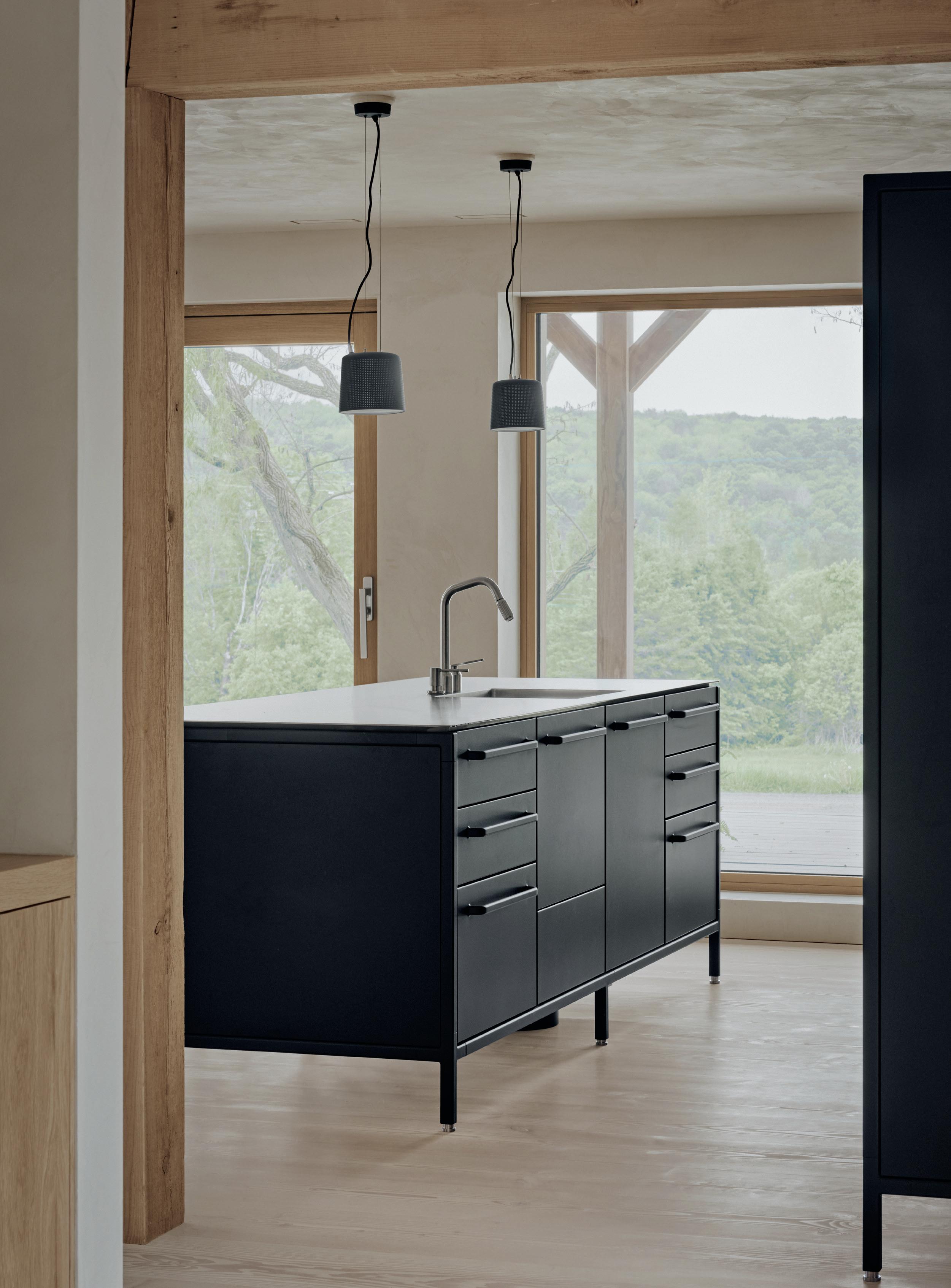
OWNER’S BRIEF
Leaving the concrete bounds of the city for the leafier plains of Québec, the owner of this property wanted a new base in which they could enjoy a slower pace of life. On top of the residential brief, a commercial workspace for culinary production was also required.
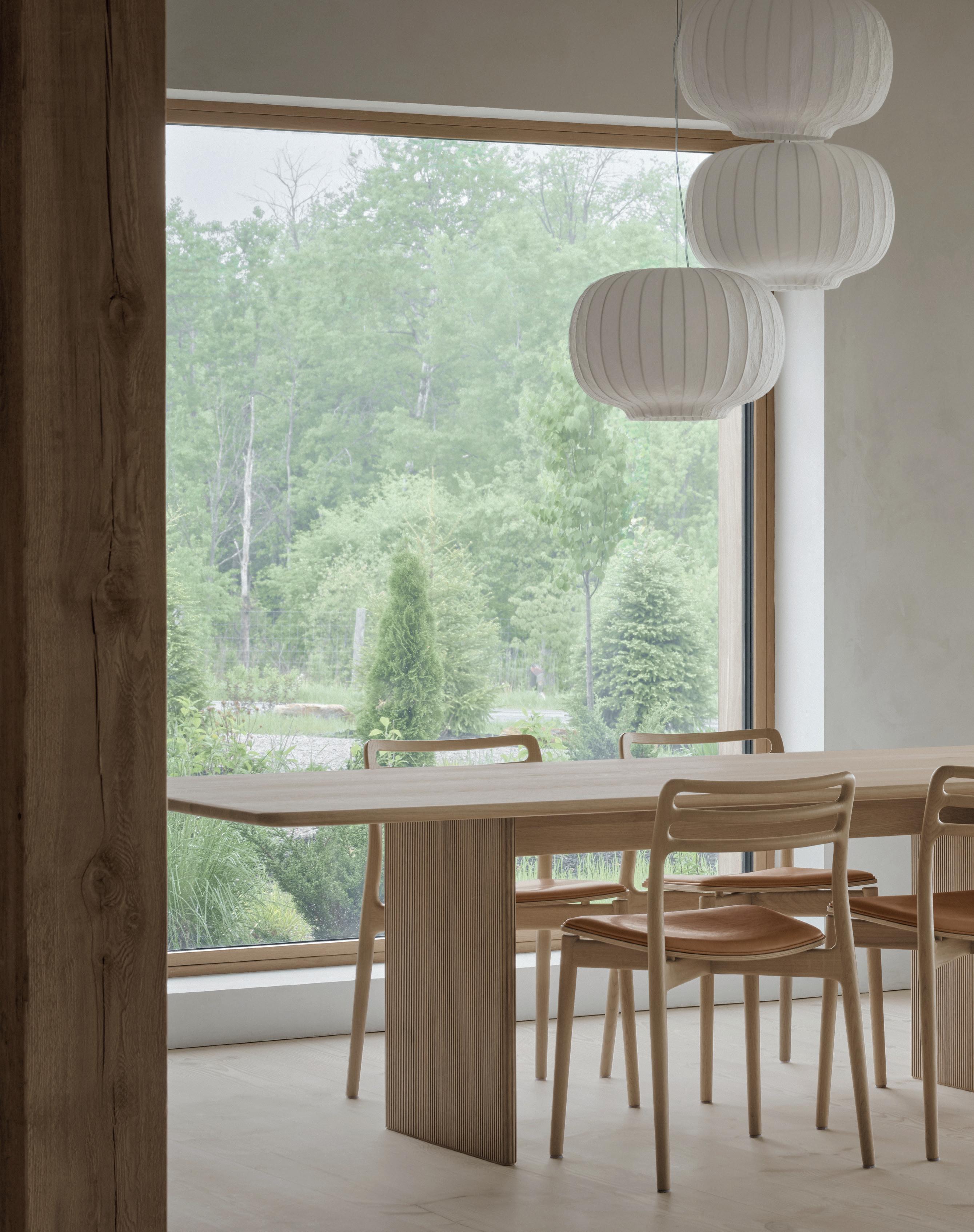
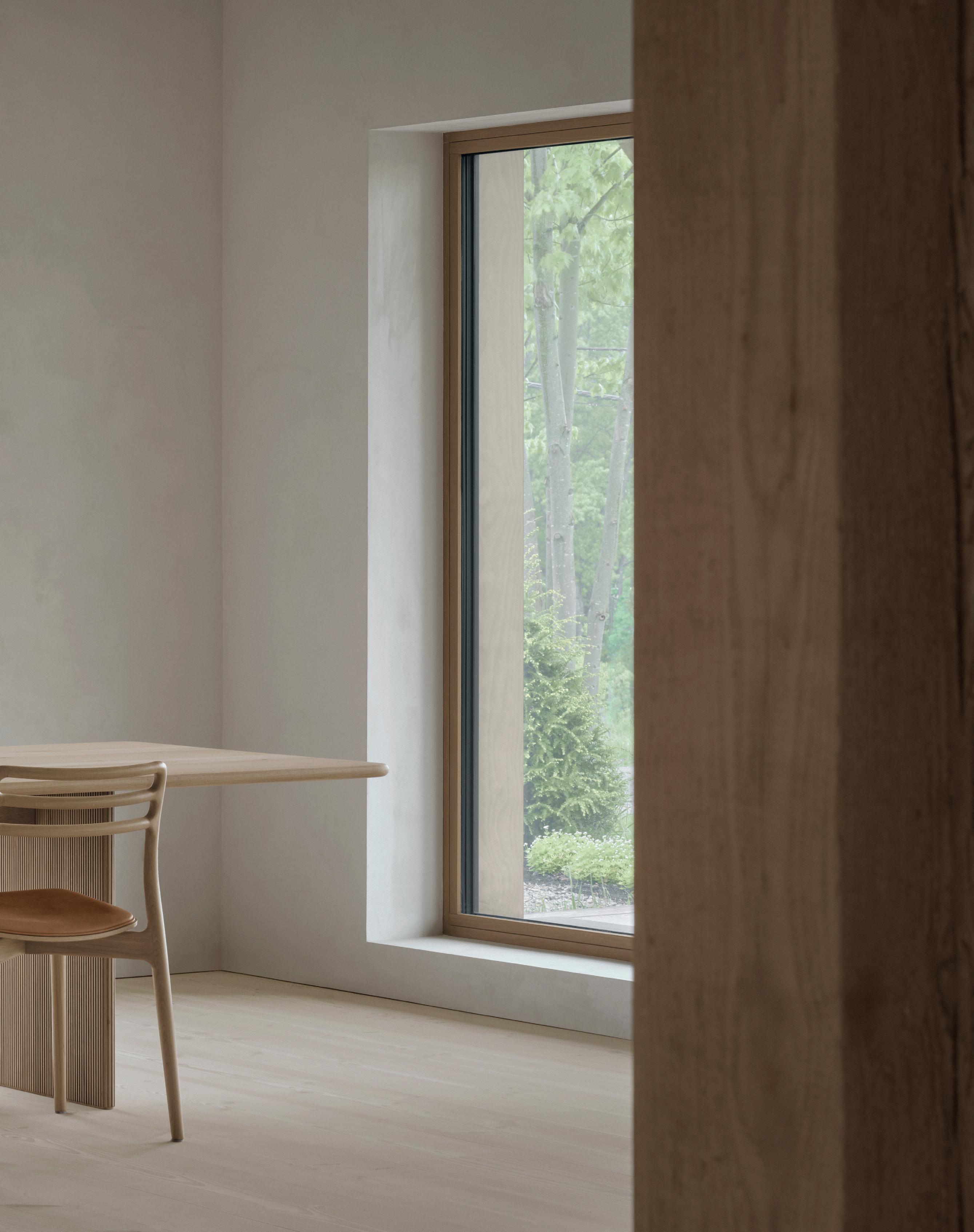
HOME PROFILE
A sustainable renovation to a 70s timber framed build and garage has seen a new home and creative workspace brought to life in Québec. Segregated by a double height indoor alley, a culinary production space fitted with Vipp amenities sits to one end of the plan with the living spaces laid out the other end. On the ground floor of the main residence, the open-plan living spaces revolve around a central staircase that takes you up to three bedrooms, a main bathroom, a laundry room and a mezzanine lounge. The plot of land also features a greenhouse and a productive garden where the owner can grow their own food.
LOCATION
Frelighsburg, Québec, Canada
AREA
450 sq. m
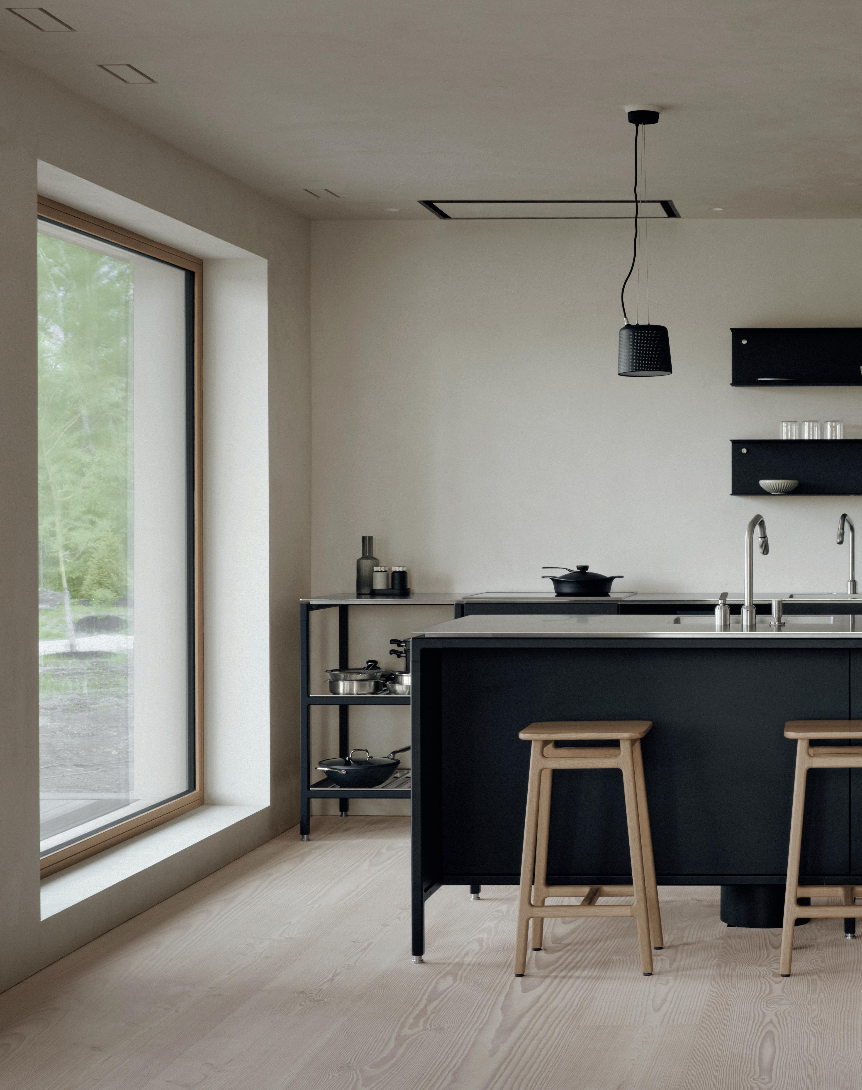
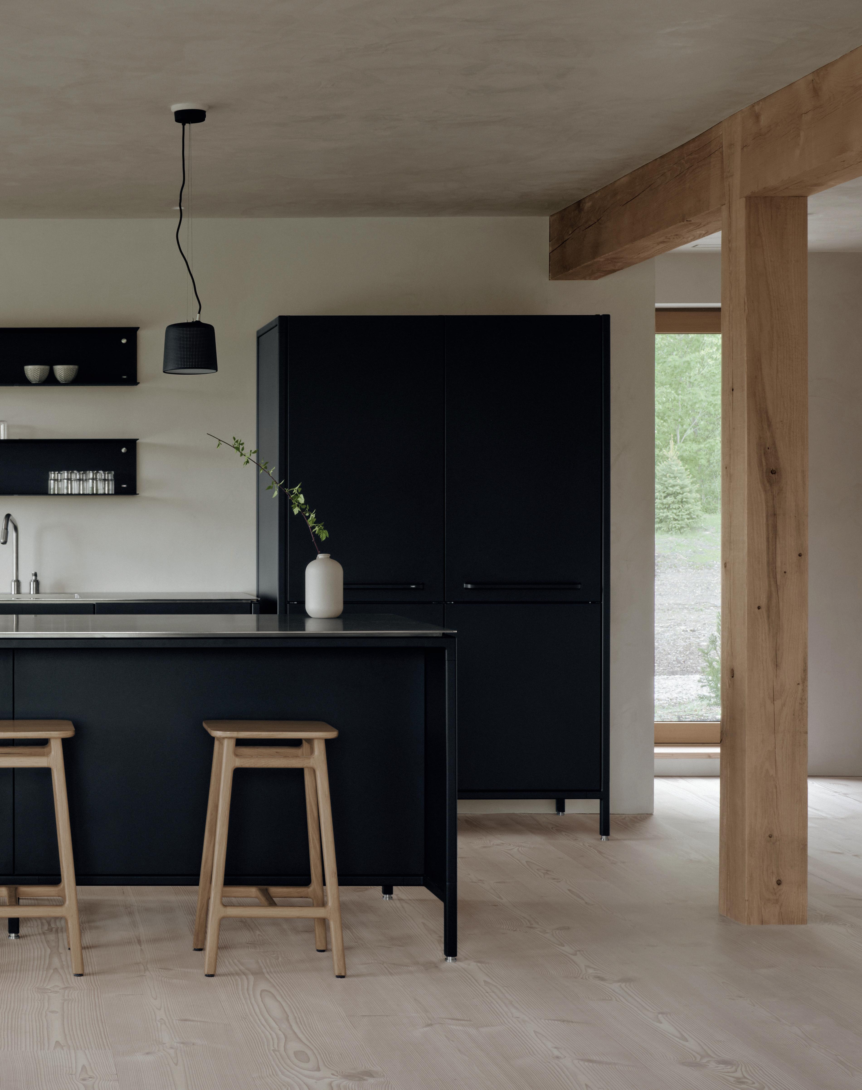
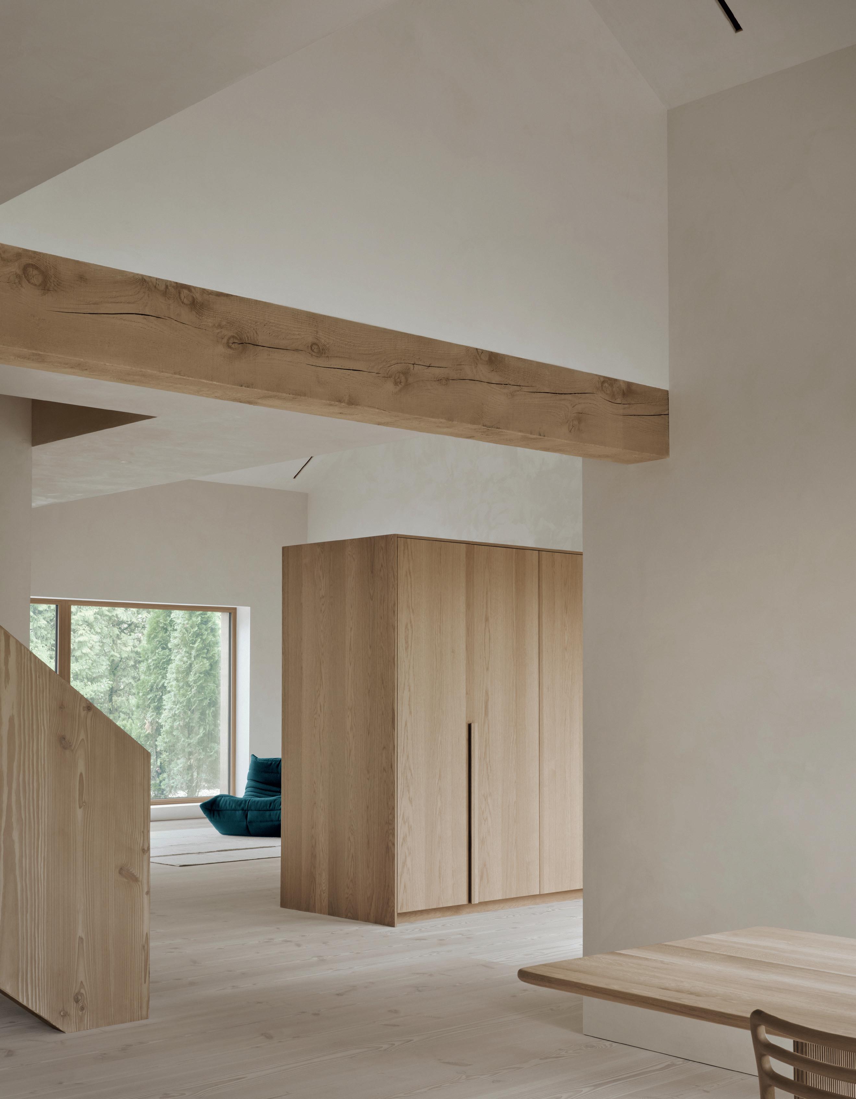
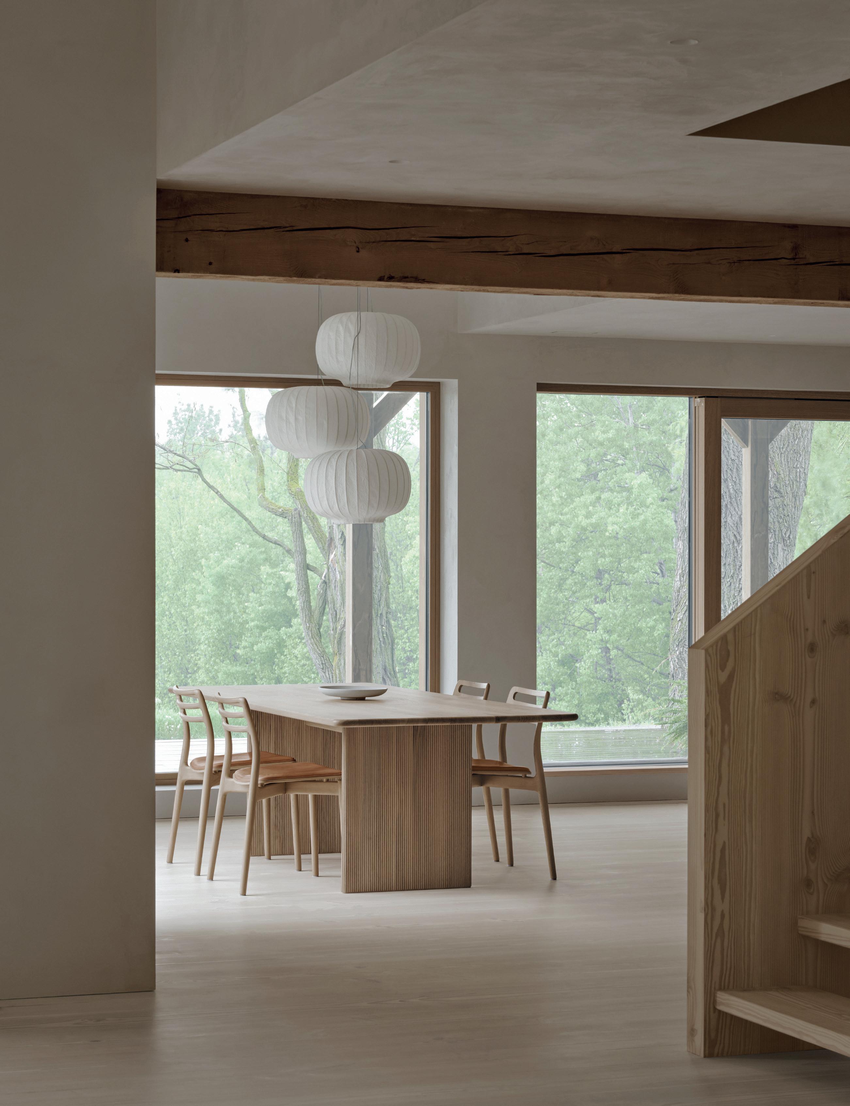
”THIS PROJECT IS BASED ON THE FUNDAMENTAL BALANCE BETWEEN DURABILITY, UTILITY AND BEAUTY"

