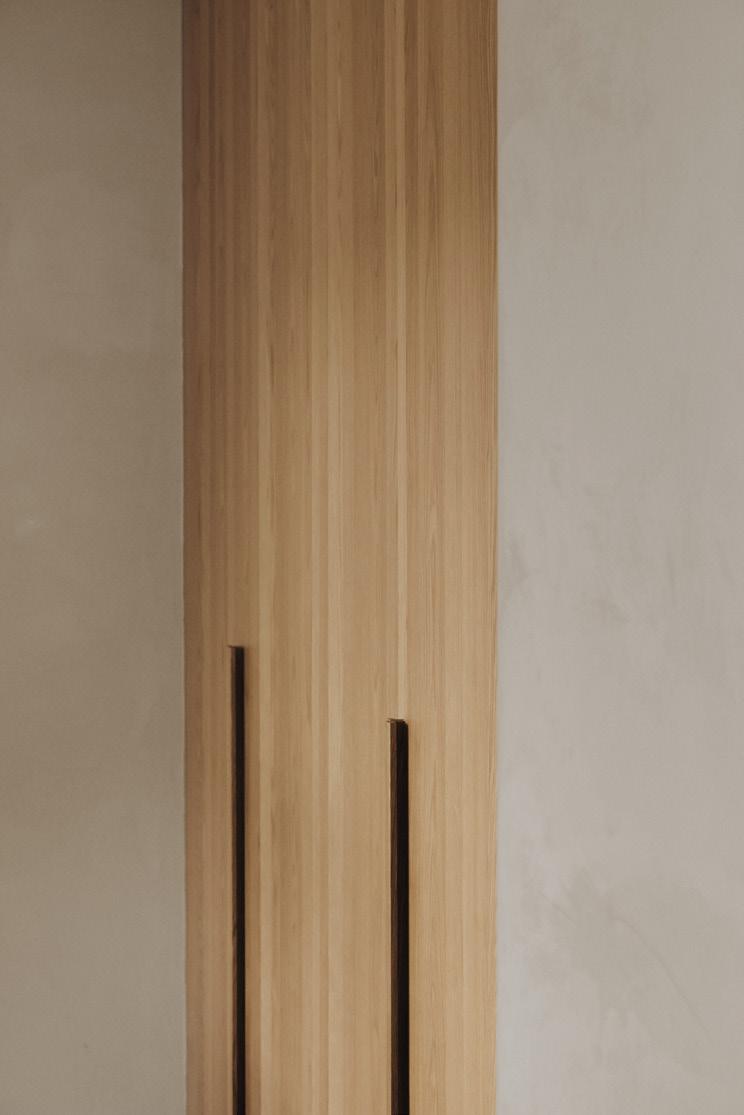 MAISON MELBA
ATELIER L’ABRI
MAISON MELBA
ATELIER L’ABRI
architecture atelier l’abri
photography alex lesage
publication fall 2023


/ reading room library by l’abri and kastella, ntradition lamp, ema ceramics, dinesen daybed
/ living room : pouf by clara jorisch, vipp lamp, internom windows
/ central space : dinesen floors, limeplaster walls, massive timber structure



a passive-house retrofit rooted in the land
it is on a small road leading to vermont that stands maison melba, a place of life, creation, and exchange, designed in harmony with the landscape and rustic heritage of the village of frelighsburg in the eastern townships.
anchored in preservation and sustainability, this unique architectural project tells a story: that of the sensitive and sustainable renovation of a rural building nestled in the heart of the meadows and orchards emblematic of this agricultural region of southern quebec. embodying the values of sharing and hospitality of its new owner, the former 1970s automobile garage has been transformed into a living space open to the community and the development of collaborative projects.
inspired by the fertile ecosystem of frelighsburg, maison melba now houses a residence, a work studio, a workshop and a culinary production and meeting space. outside, the small plot of land also includes a greenhouse and a garden dedicated to smallscale vegetable production. the majority of food production will be consumed or processed on-site.
the timeless architecture of maison melba reflects this vision and these values. the project’s design is based on the sensitivity to details and the passive-house expertise of the architects in order to deliver a project where beauty rhymes with performance.
/living room ligne roset fauteuils, mark krebs rug, bisson bruneel curtain, internorm window














/ workshop and processing kitchen vipp modular kitchen and cabinets, vipp and muuto lamps, vipp chairs, atelier vaste stools and table, argelith tile floor
















/ living room : montauk sofa, mark krebs rug, frama table, vipp lamp
/ reading room dinesen daybed, bison bruneel curtains, library by l’abri and kastella

atelier l’abri
“atelier l’abri is an architecture and construction firm based in montreal. the award-winning workshop specializes in ecological, healthy, and sustainable construction. it advocates for innovative architecture solutions, putting forward wellness and the human and social character of our environments. through its design-build approach, l’abri delivers turn-key projects combining quality and performance. l’abri’s designs are resolutely contemporary, unique, and at the human scale.”
277 rue saint-zotique ouest montréal, québec h2v 1a4
514.293.0123 info@labri.ca

