
http://linkedin.com/in/mahsa-s-hosseini-


http://linkedin.com/in/mahsa-s-hosseini-
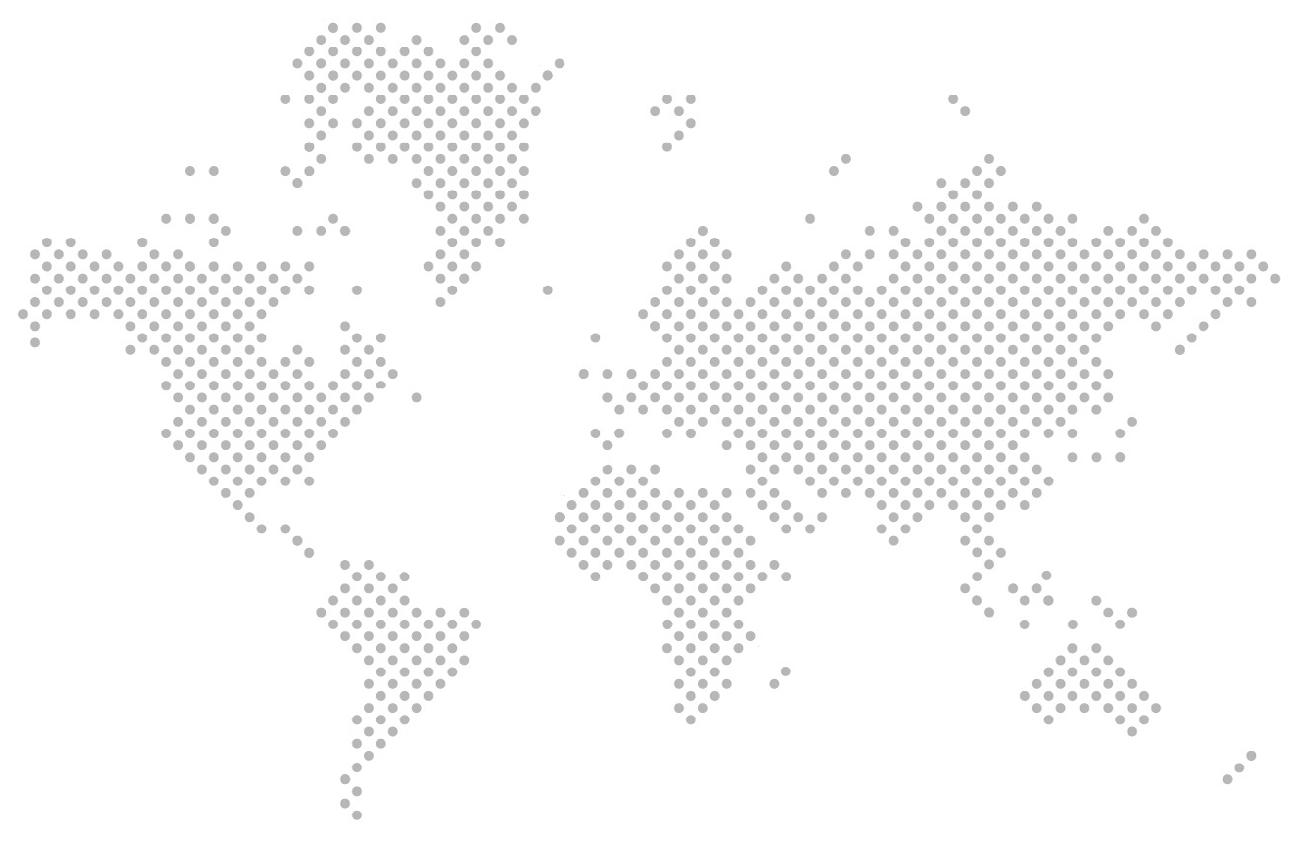
COMPANIES
PROJECTS
STUTTGART/ GERMANY
HTA/ HUMBURG
MAZANDARAN/IRAN
AVESTA/ PARIS
VENICE/ ITALY
TEHRAN MASHHAD/IRAN
LAVASAN/IRAN
KERMAN/IRAN
RABAT/ MOROCCO
SHIRAZ/IRAN
AL-GHAT/SAUDI ARABIA
CHABAHAR/IRAN
PUNE/INDIA
AL-AIN/UAE
ABU-DHABI/UAE
REUNION/FRANCE
NASHTIMAN/ REUNION-FRANCE
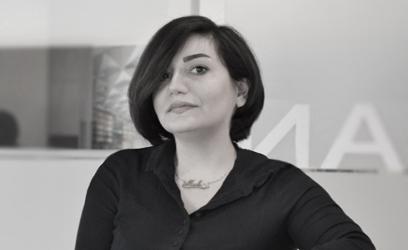
Mahsa Sadat Hosseini
1991 March 29
I am an architect with more than 13 years of experience in architecture. I’ve cooperated with many local and international architecture firms these years such as Hadi Teherani architects based in Germany.
To describe my personality I can say that I am a hardworking and enthusiastic person, willing to put in my best efforts for achieving organizational and individual goals. Architecture for me is about inspiring and creating spaces that affect people and their behavior and also about learning in a healthy and positive way. I believe that my cultural background together with good communication skills give me a unique ability and approach to socially sustainable architecture and understanding human behavior and diversity.

Islamic Azad University (Qazvin ) 2015 - 2018
Master of Architecture - M.Arch

Honors & Awards
Sooreh University (Tehran ) 2010 - 2013
Bachelor of Architecture - B.Arch
- Winner of RIBA International Award for Excellence 2024- Jadgal Elementary School
- Finalist in Aga Khan Award, 2019-2022- Jadgal Elementary School
- Winner of Building of the year, Archdaily, 2023- Jadgal Elementary School
- 1st Place in Memar Award, 2021- Jadgal Elementary School
- 15th Venice Biennale, 2016- Invited Participant
- 1st Place, Saba Pars Commericial Office, Tehran, Iran, Limited Competition, 2014
- 2nd Place, Sara & Iman Commericial Complex, Iran, Limited Competition, 2014

Skills
Unit609 Tower B, Executive Towers, Business Bay, Dubai, UAE
+971 55 336 9089 - +989 12 500 1607
mahsa.hosseini7@gmail.com
http://linkedin.com/in/mahsa-s-hosseini-

Hadi Teherani Architects . [Based in Germany] https://www.haditeherani.com/en/about
Jul 2018 - Present (Full-time)
- Senior architect & project manager
- Managing residential projects; coordinating architectural designs with MEP and structure.
- Supervised the project’s progress on the construction site.
- Architectural designer of several international projects in India and Germany.
- Conceptualize building design from both a functional and aesthetic perspective related to a client’s requirements, budget, and program.
Avesta Group . [Based in France] https://avestagroup.eu/about-us/ May 2017 - June 2024 (Freelance)
- Architect & CG Artist
- Design assistant and CG artist in several projects, including Prince Ahmed Museum in Al-Ghat,Saudi
Nashtiman Art & Architecture . [Based in France] Sep 2018 - Present (Freelance)
- Architect & CG Artist
- Design assistant and CG artist in several projects.
Daaz Office https://www.instagram.com/daazoffice/?hl=en May 2017 - Jul 2019 (Part-time & Remote)
- Architect & Interior designer
and
- Design residential projects, office spaces, interior spaces and landscape based on the client’s requirements, needs, and expectations.
- Conceptualize building design from both a functional and aesthetic perspective related to a client’s requirements, budget, and program.
- Provide architectural designs and recommendations for the renovation of residential and commercial projects.
- Supervised the project’s progress on the construction site.
- Evaluate and select building systems and materials.
- CG artist and present realistic images of projects.
VAV Studio
Mar 2014 - May 2017 (Full-time)
- Architect & Landscape designer
- Developed designs through sketches, physical models, digital models, diagrams, volume studies, and other visual formats to express the design intents and communicate to the project team, client, and building user groups.
- Preparation of 3D images, renderings, and graphic designs
Bonyad Sazeh Consultants
Sep 2013 - Mar 2014 (Full-time)
- Interior designer & CG Artist
- Design office spaces, and interior spaces based on the client’s requirements, needs, and expectations.
- Preparation of 3D images, renderings, and graphic designs
Some Architecture Companies
July 2010 - Sep 2013 (Part-time)
- Architect & CG Artist
- Design Villas and Building Facade.
- Preparation of 3D images, renderings, and graphic designs
1st Place In MEMAR AWARD 1400
Shortlisted in AGA KHAN AWARD for Architecture (20192022)
Winner of 2022 Architectural Photography Awards at WAF22
Winner of Building of the year, Archdaily, 2023
RIBA- Winner of International Award for Excellence 2024
Lead Architect: Arash Aliabadi
Project Architects: Mahsa Hosseini, Mehrsa Hosseini, Nazanin Mojahed
Building Program: School
Plot Area: 1100 Sqm
Built Area: 480 Sqm
Location: Seyed-Bar village, Sistan & Baloochestan Province,
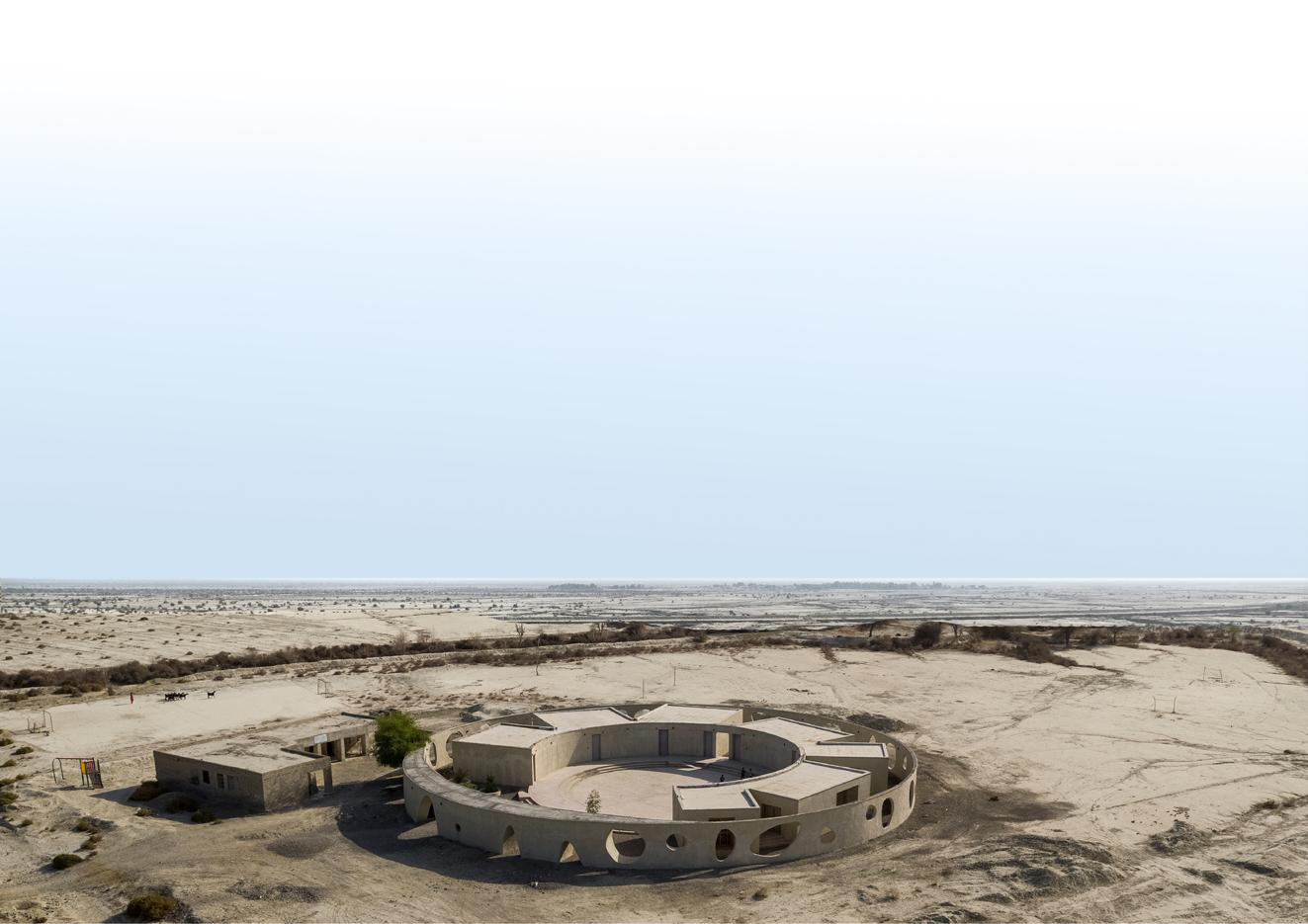





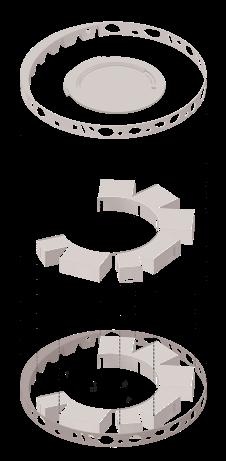
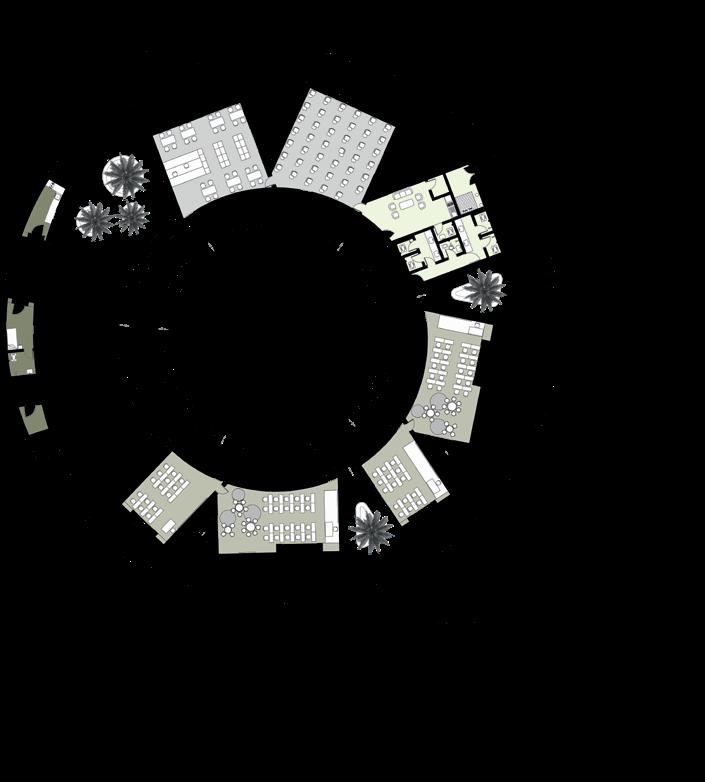
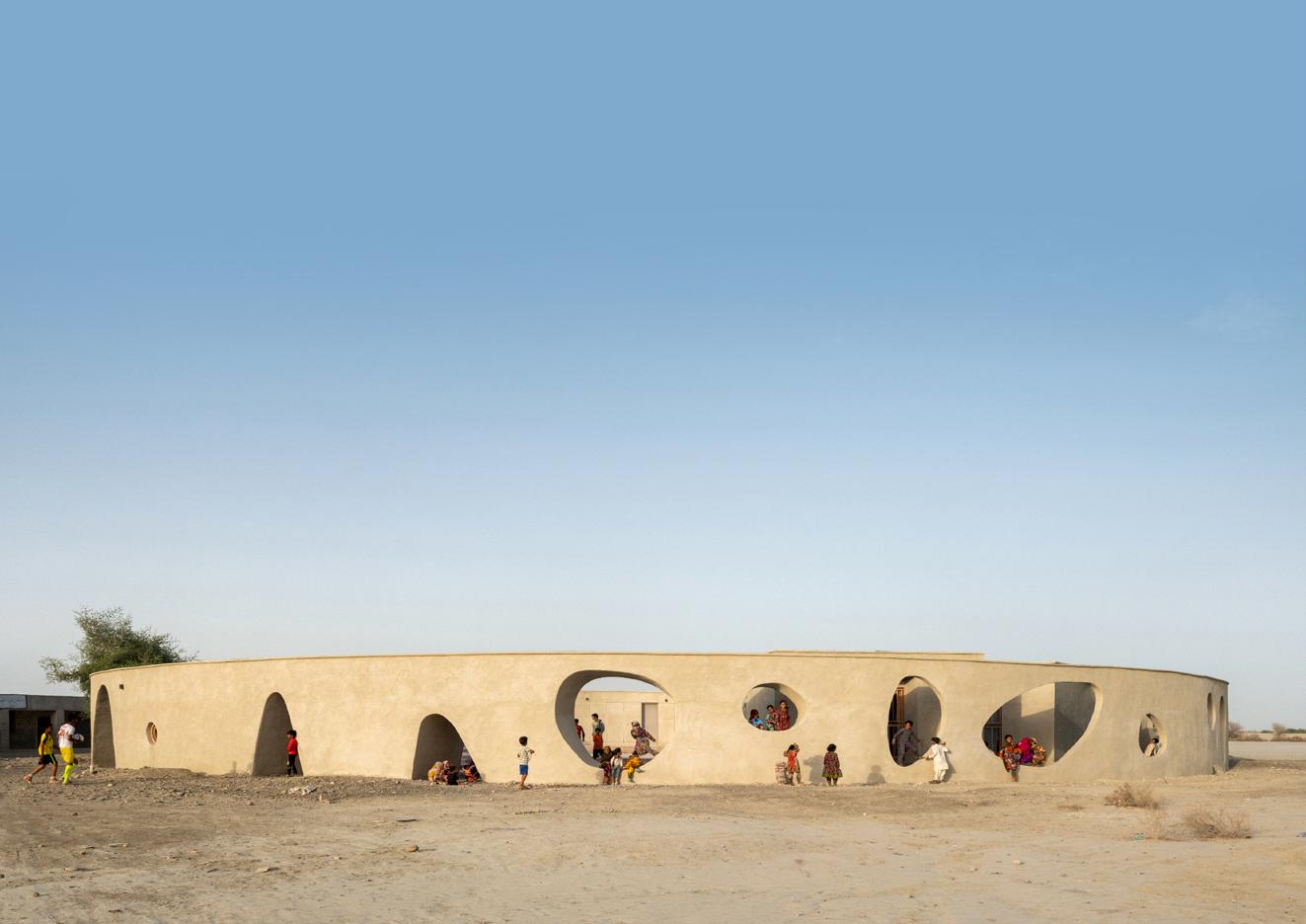
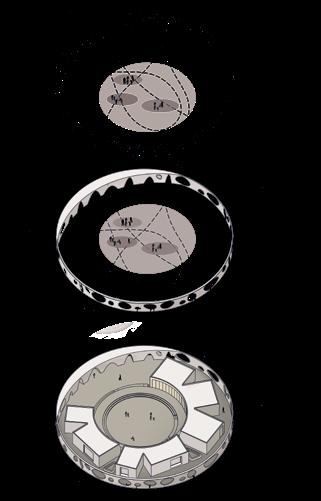
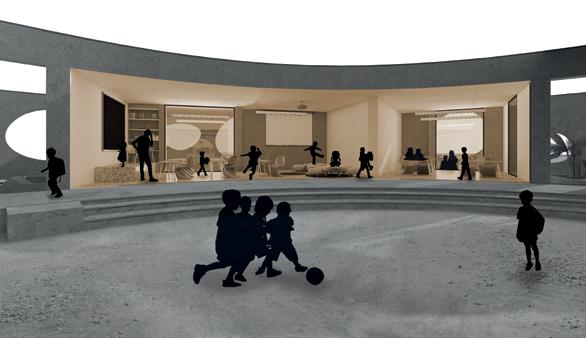
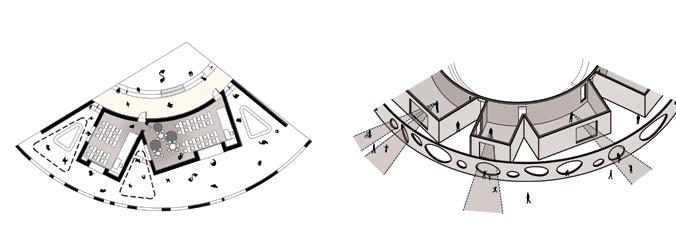
The relation of wall and classes and central court
Matching surrounding shell holes and classroom windows
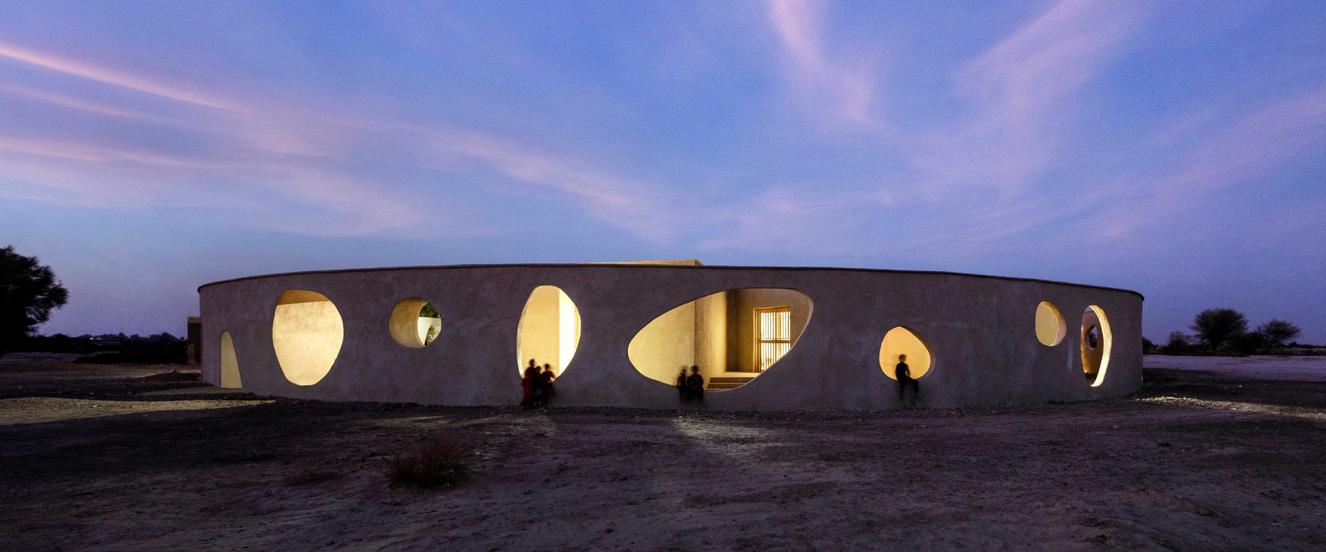
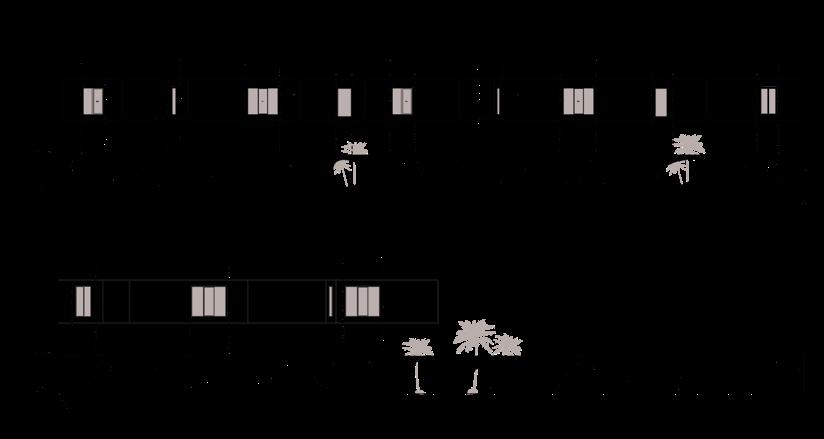
The tree has been preserved and flourished during the construction process although it was in a bad condition. The tree was watered by construction wastewater as the region lacked drinking water. It was named “HOPE” as the local kids thought its survival will bring hope to their life. The design tries to be compatible with the tree and we set arch shape openings in a setting to preserve the tree.
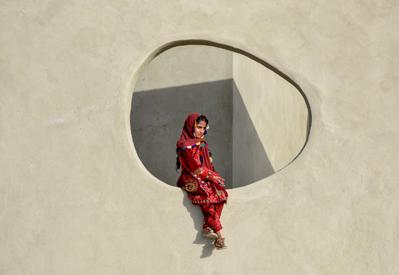
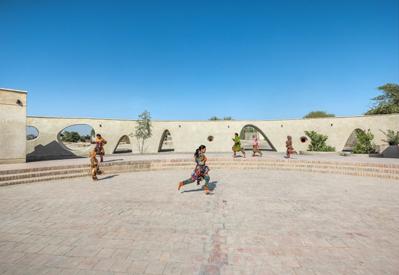
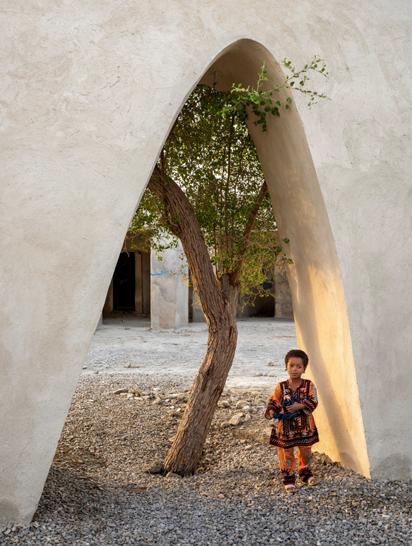
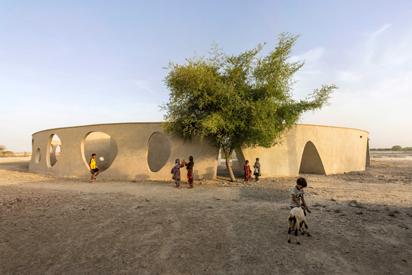
NeckarPark Stuttgart , Limited Competiotion
Hadi Teherani Architects
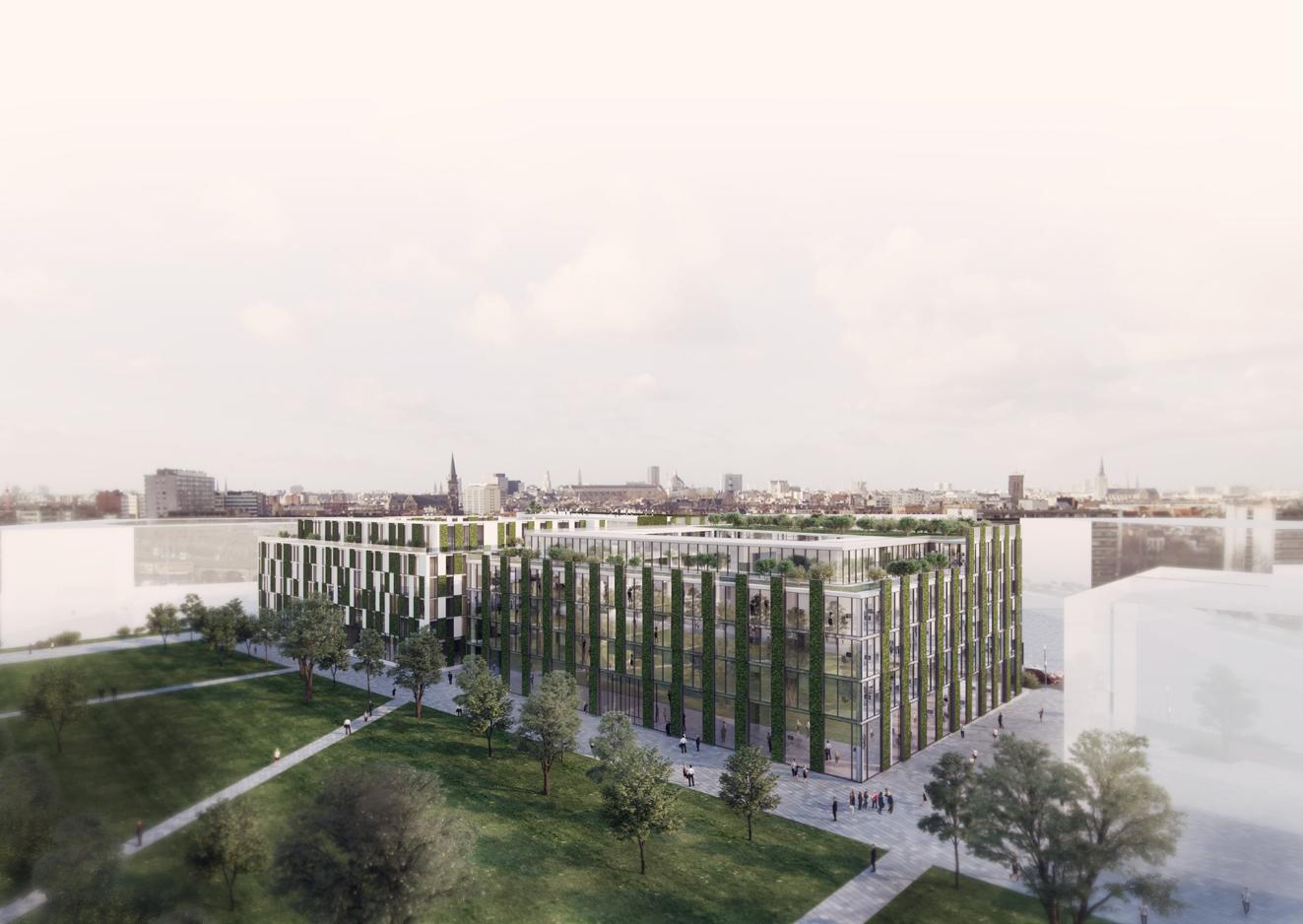
Lead Architect: Christoph Woop
Project Architects: Mahsa Hosseini, Amir Soltani, Elnaz Shafiezadeh, Helen Sajadi, Vahid Karamad, Amirali Chegini, Melika Mohammadi
Building Program: Multi Functional Complex
Plot Area: 8080 Sqm
Built Area: 35600 Sqm
Location: Stuttgart, Germany
Construction Period : 2018
Position: Architect, Landscape designer, CG Artist
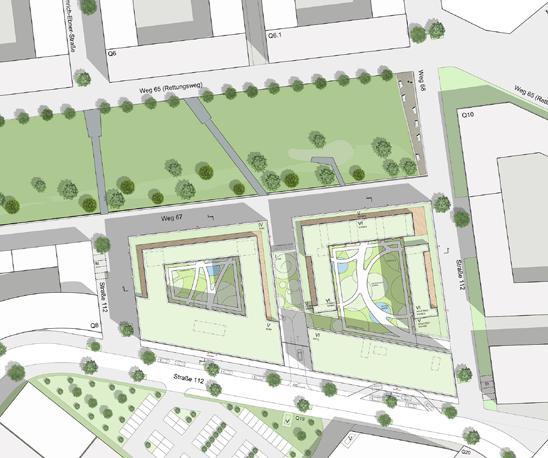
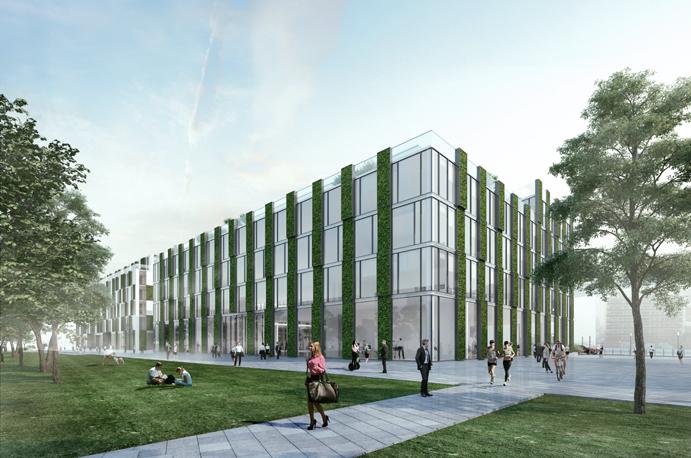

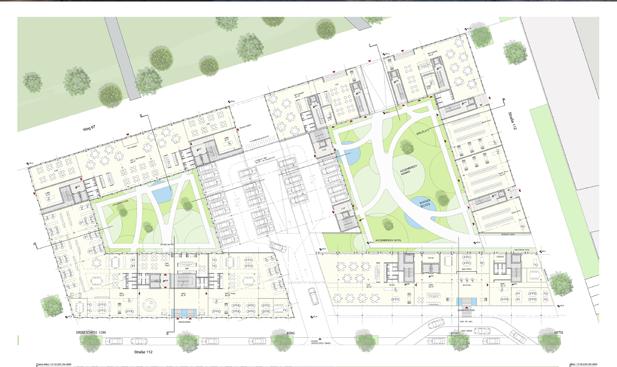
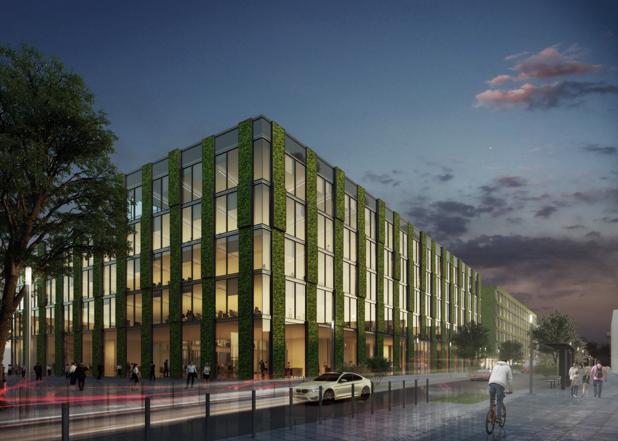
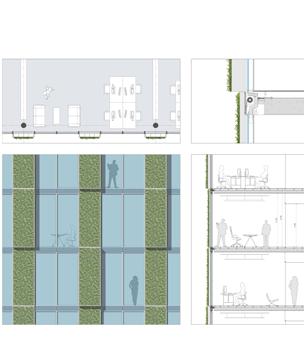
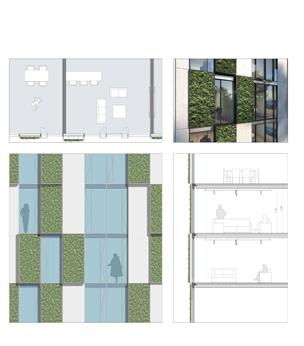
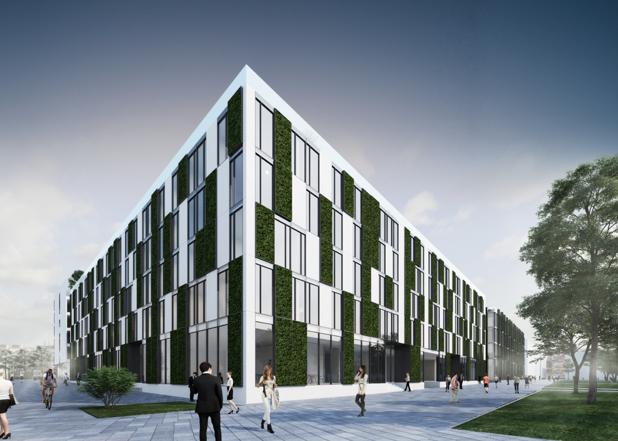
Velenjak Residence 24th , Hadi Teherani Architects
Lead Architect: Mahsa Hosseini
Project Architects: Amir Motevaselian, Dadbeh Mohebi, Zohreh Rezakhani, Marjan Maleki, Pooya Jalali, Sara Seyfi
Building Program: Residential
Plot Area: 4400 Sqm
Built Area: 42000 Sqm
Location: Velenjak, Tehran Province, Iran
Construction Period : 2022 - Under Construction
Position: Project leader, Architect, Interior designer, Landscape designer, Construction site supervisor.
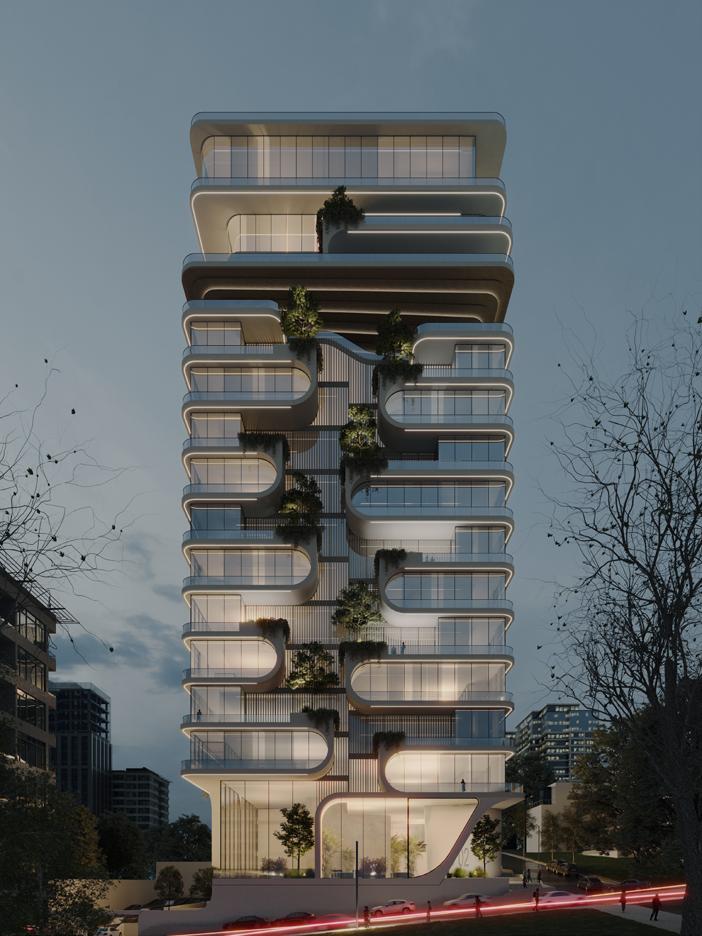




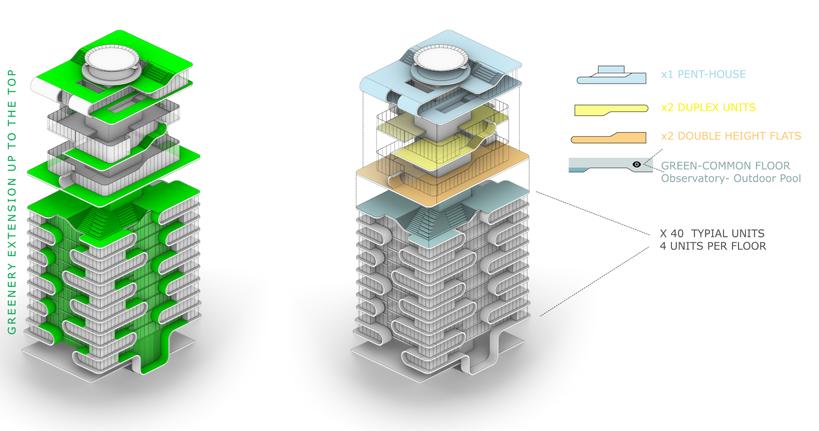
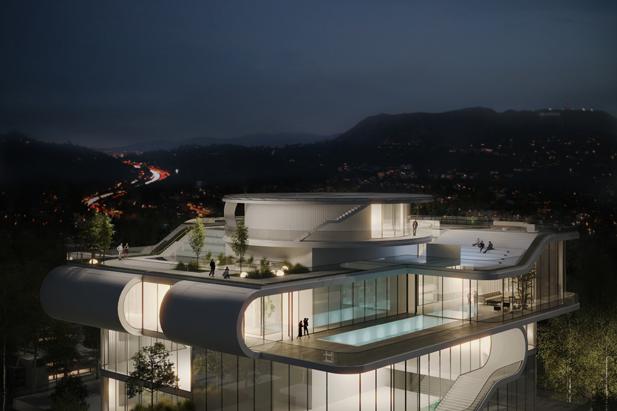
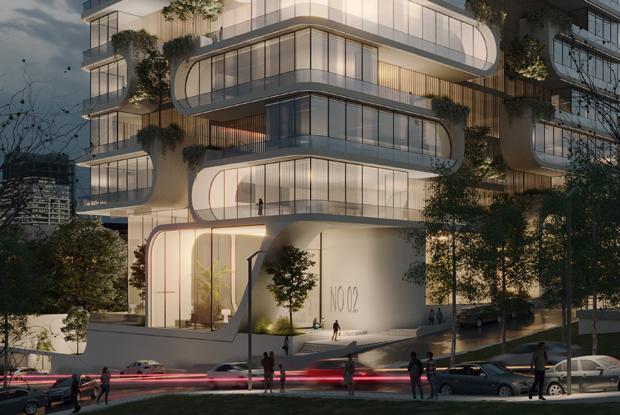
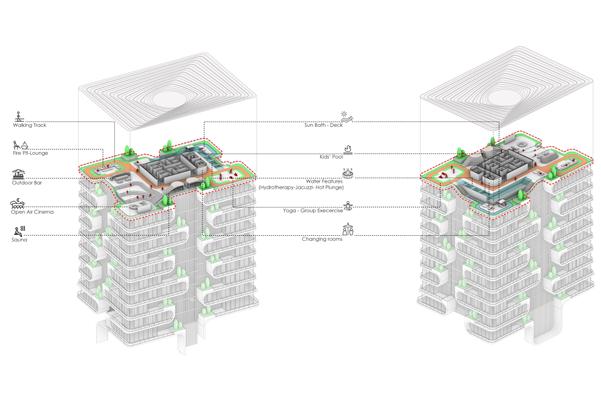
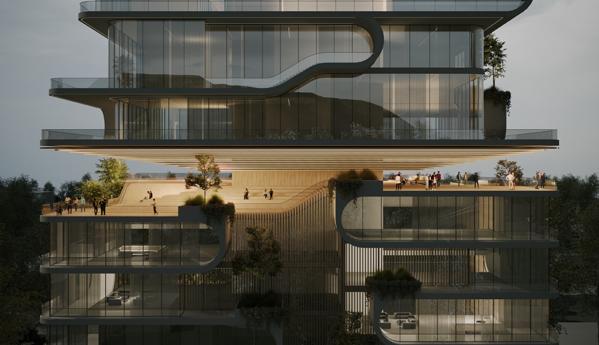
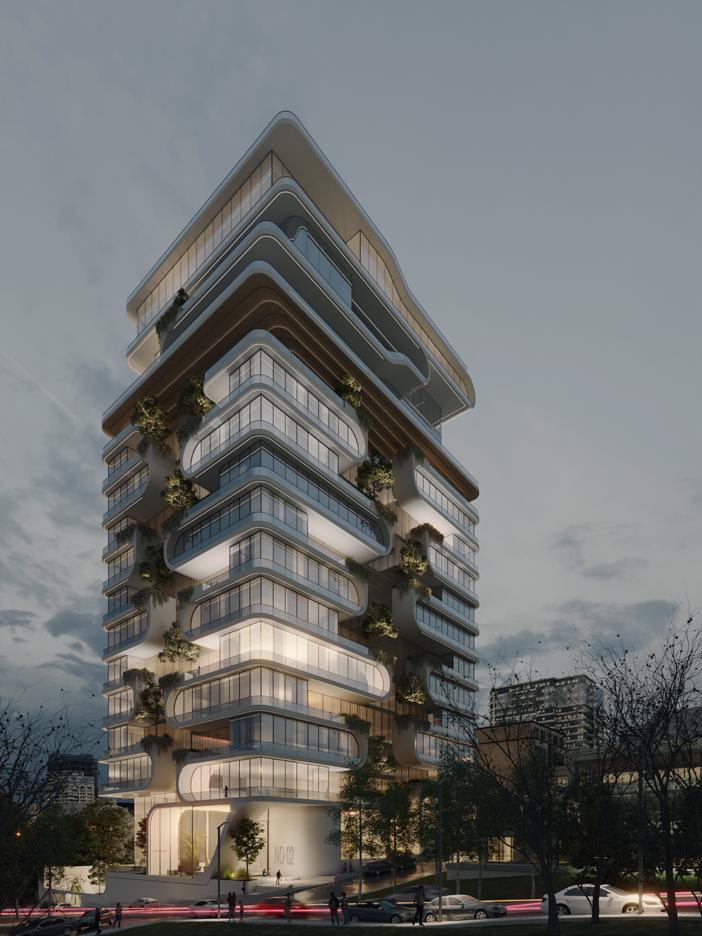
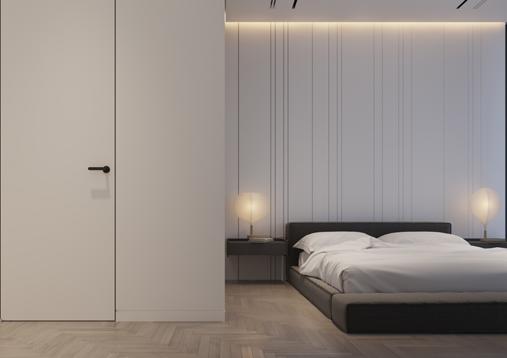
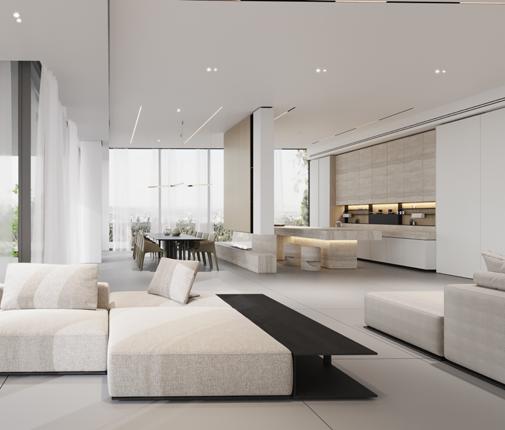
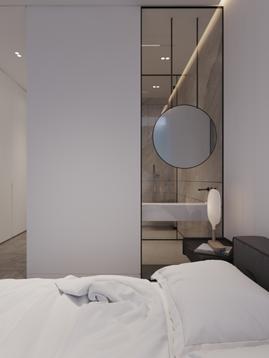


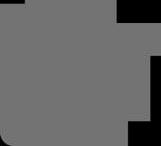

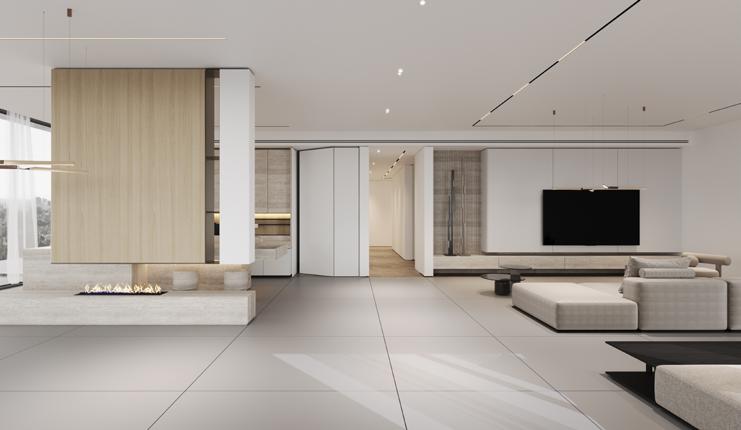
15th Venice Architecture Biennale
Reporting From The Front 2016
Curator: Alejandro Aravena
Lead Architects: Arash Aliabadi, Afshin Farzin, Saman Shamsbeki, Sakhi Shirmohammadi, Amin Tadjsoleiman
Design team: Mahsa Hosseini, Nazanin Mojahed, Reza Katebi, Mahnoush Nazari
Area: 20 m2
Site: 90 m2
Location: Venice, Italy
Position: Architect, CG Artist.

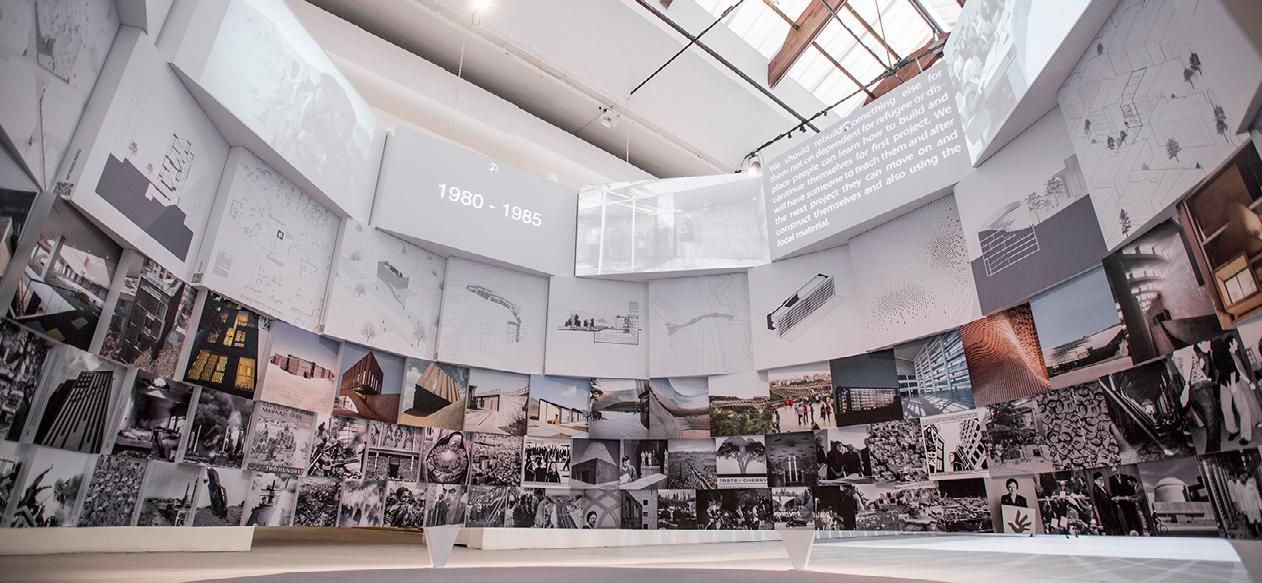
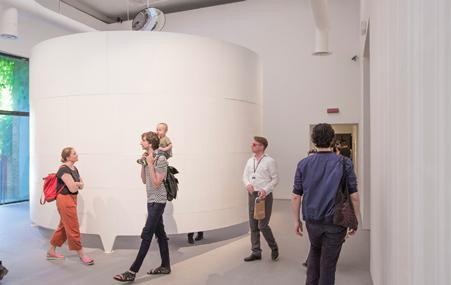
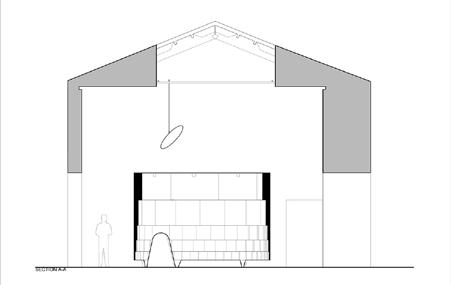
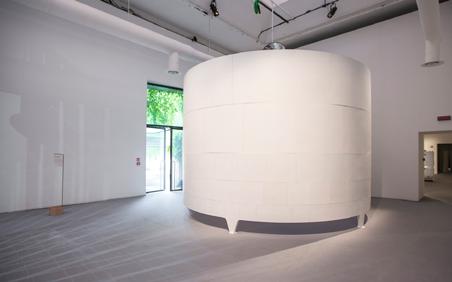
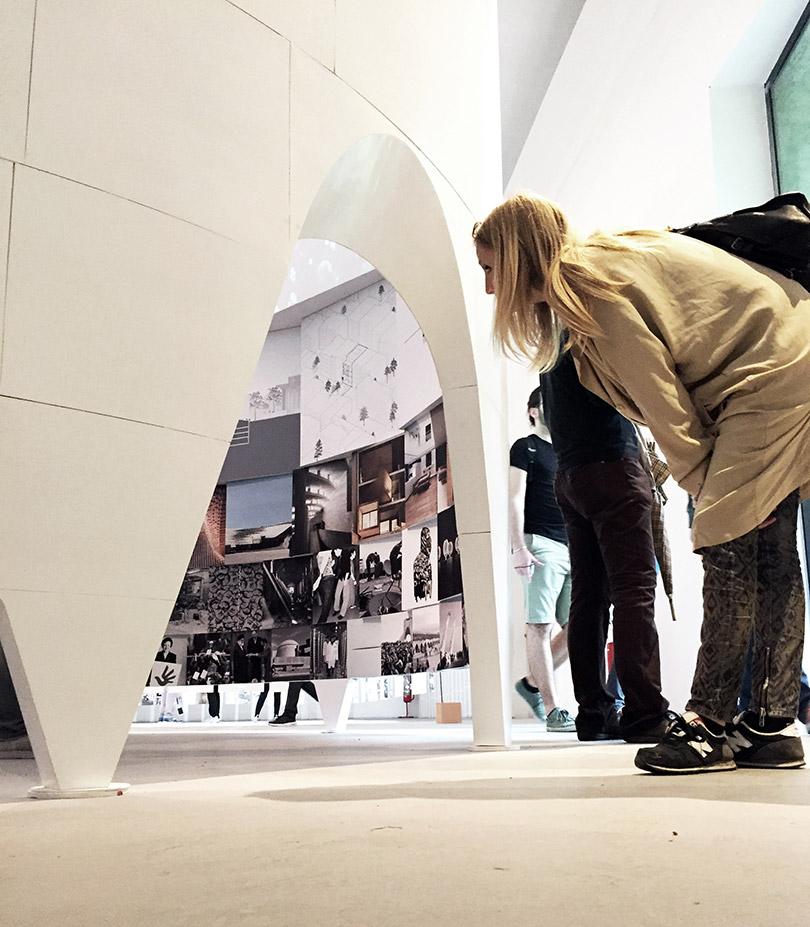
Velenjak Residence No.27
Hadi Teherani Architects
Lead Architect: Mahsa Hosseini
Project Architects: Amir Motevaselian, Mahsa Zarei, Zohreh Rezakhani, Elnaz Shafiezadeh, Pooya Jalali, Sara Seyfi, Fatemeh Ghanbariha, Mahsa Abedi
Building Program: Residential
Plot Area: 1870 Sqm
Built Area: 22000 Sqm
Location: Velenjak, Tehran Province, Iran
Construction Period : 2020 - Under Construction
Position: Project leader, Architect, Interior designer, Landscape designer, Construction site supervisor.
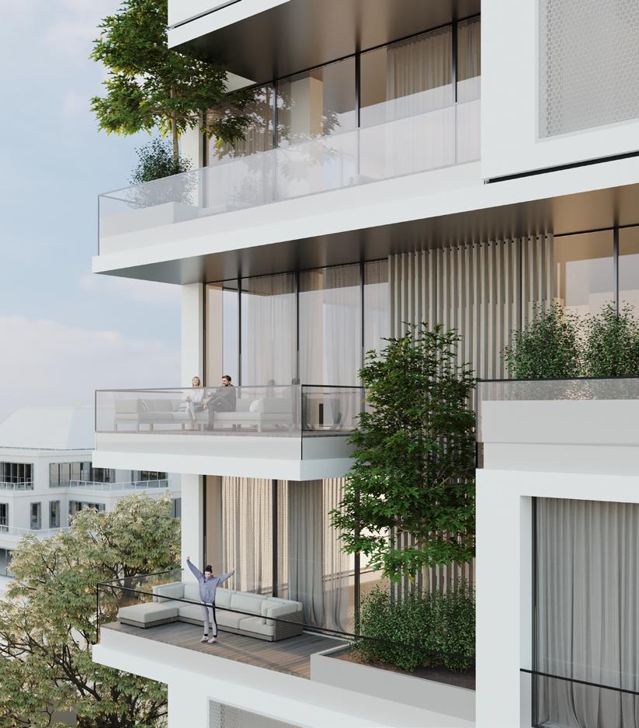
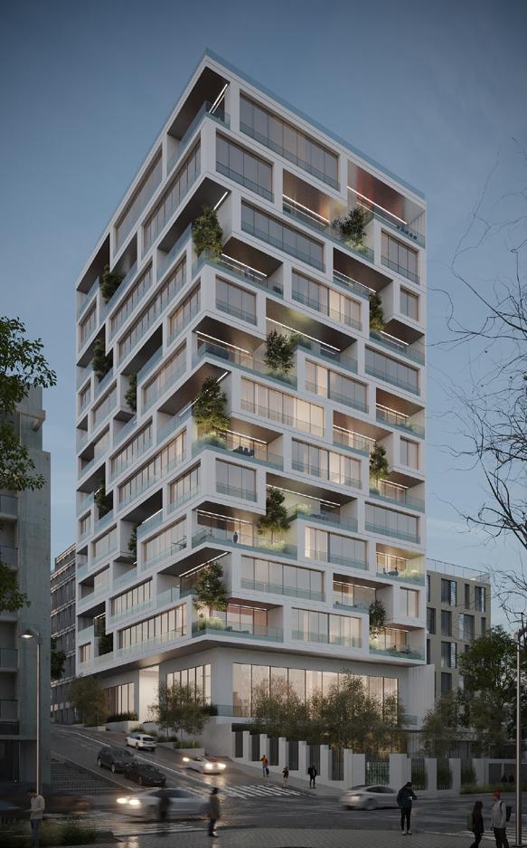

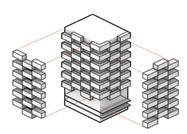
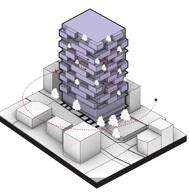
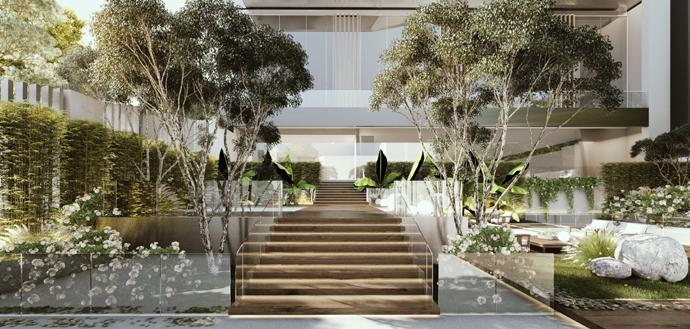
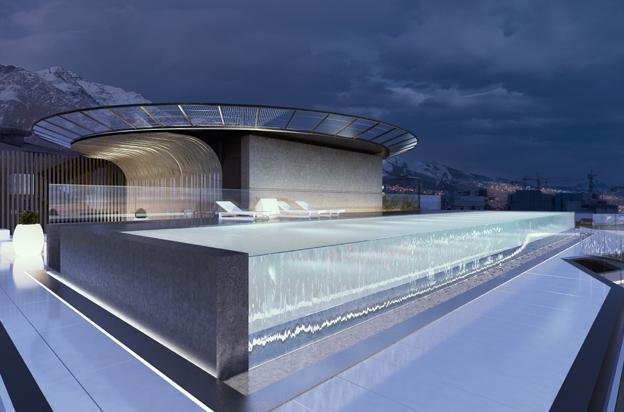
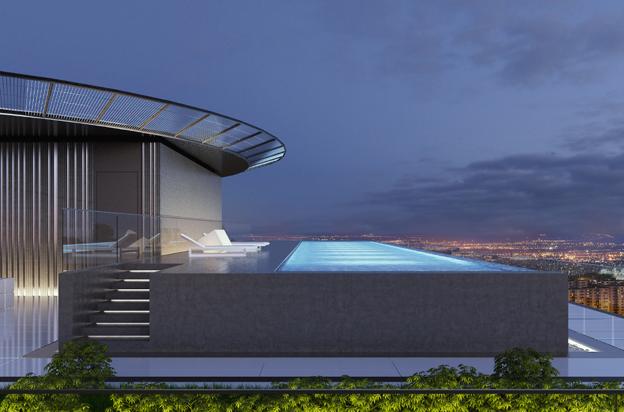
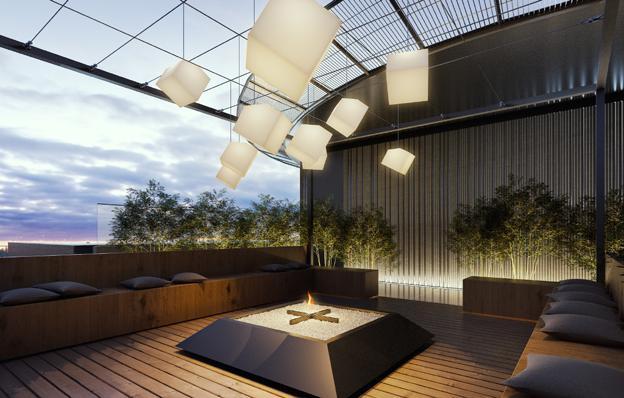
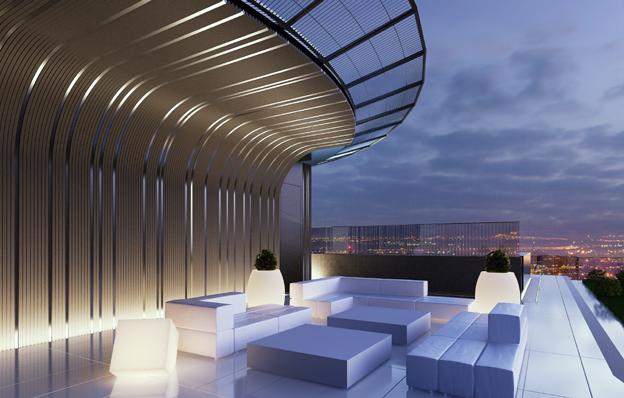
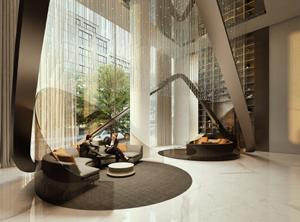
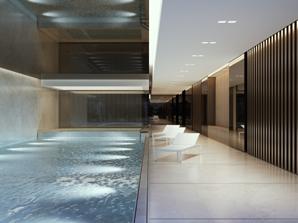
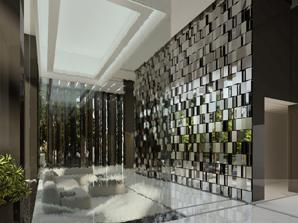
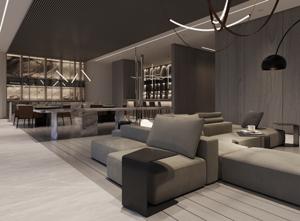
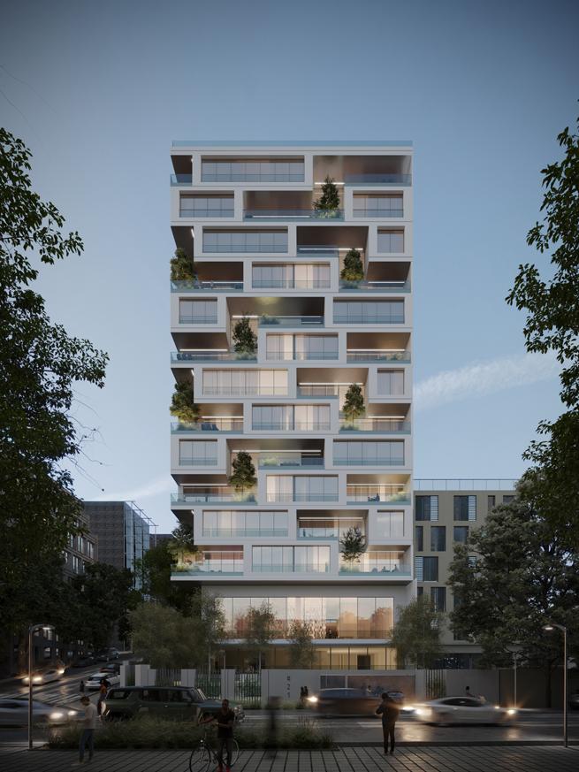
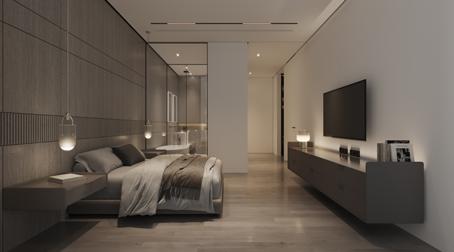
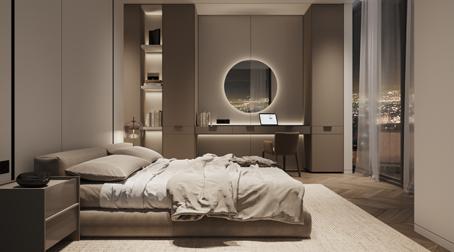
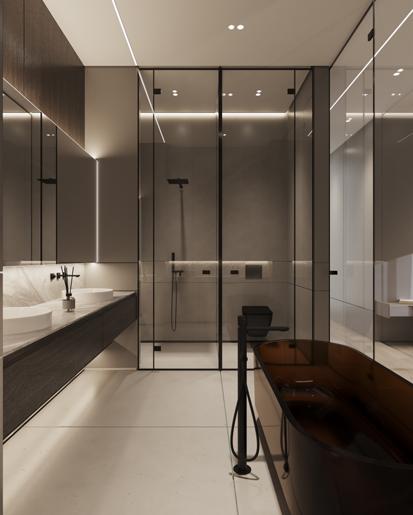
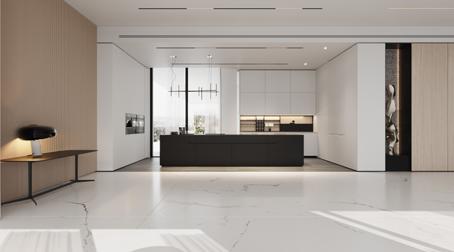
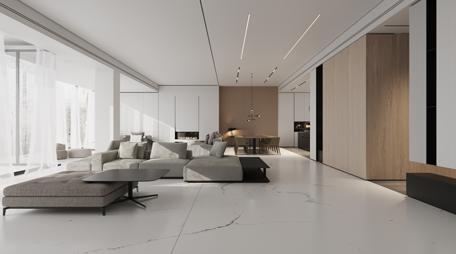
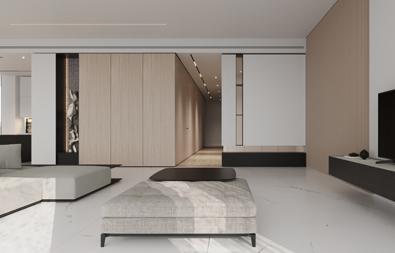
Lead Architect: Arash Aliabadi, Afshin Farzin
Project Architects: Mahsa Hosseini, Mahnoush Nazari, Nazanin Mojahed
Building Program: Residential
Plot Area: 900 Sqm
Built Area: 1200 Sqm
Location: Lavasan, Tehran Province, Iran
Construction Period : 2013 - 2018
Position: Architect, Interior designer, Landscape designer, CG Artist, Construction site supervisor.
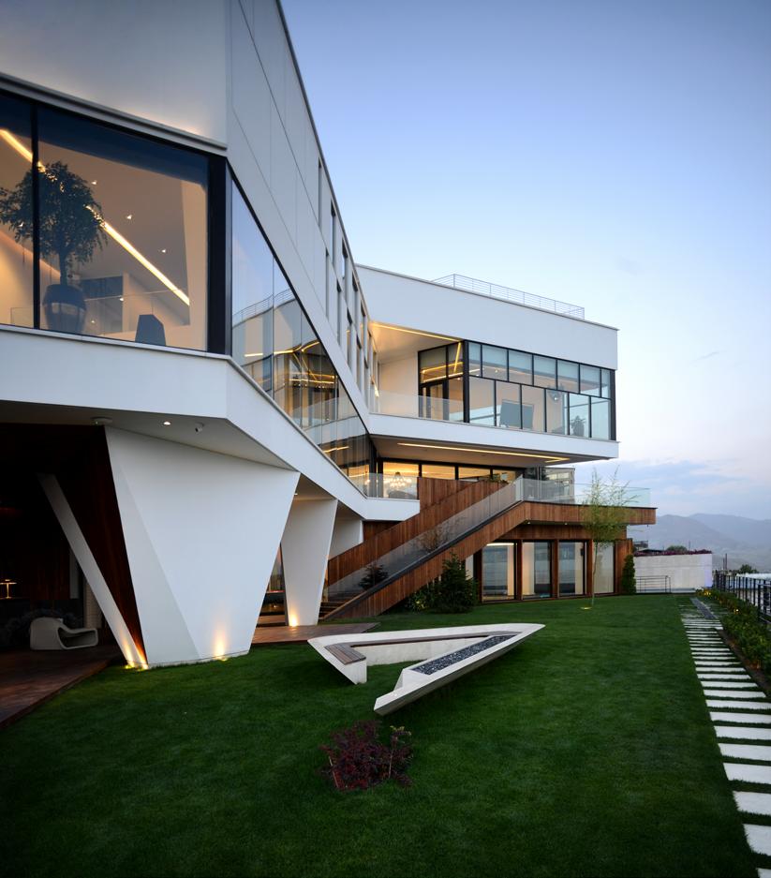
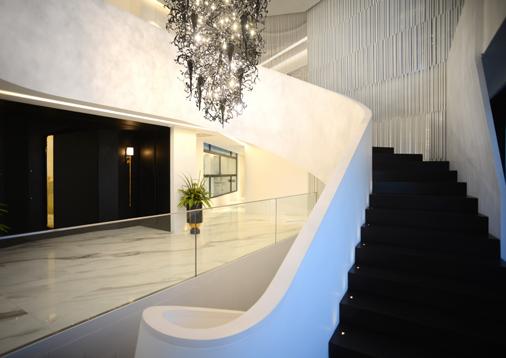
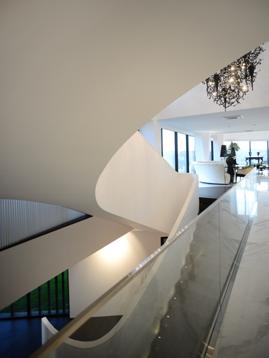
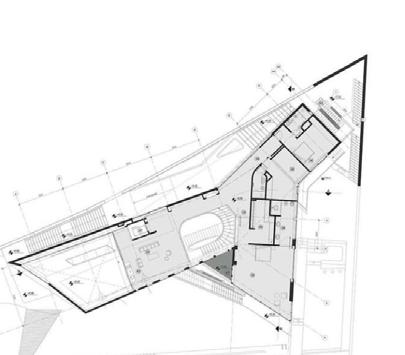
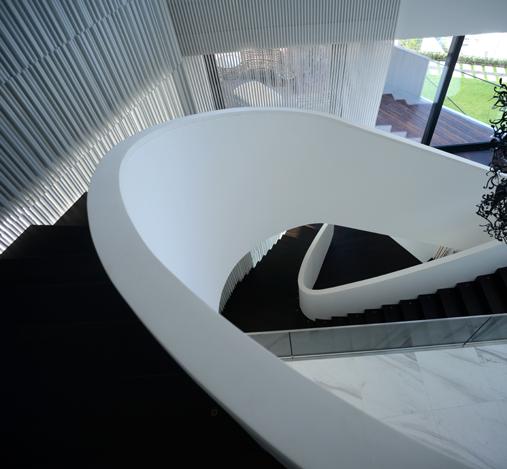
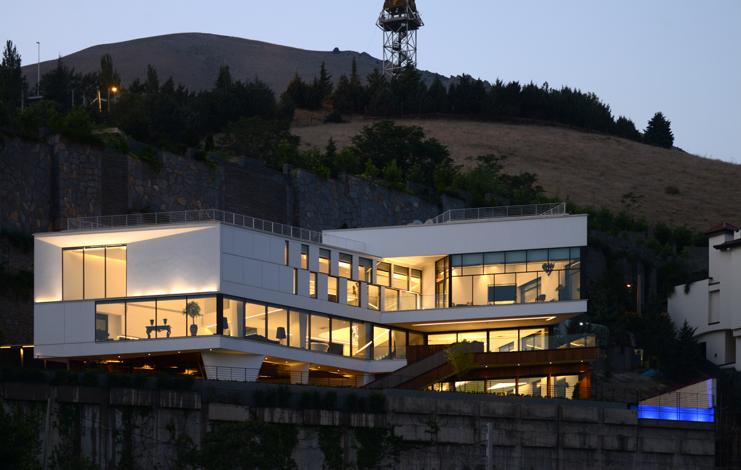
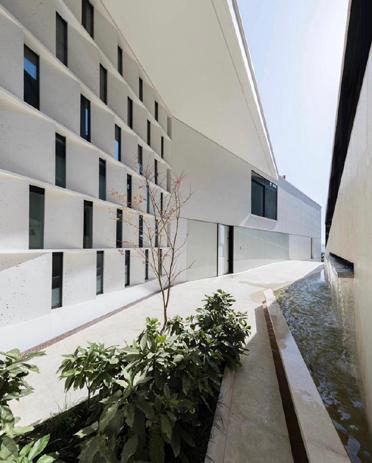
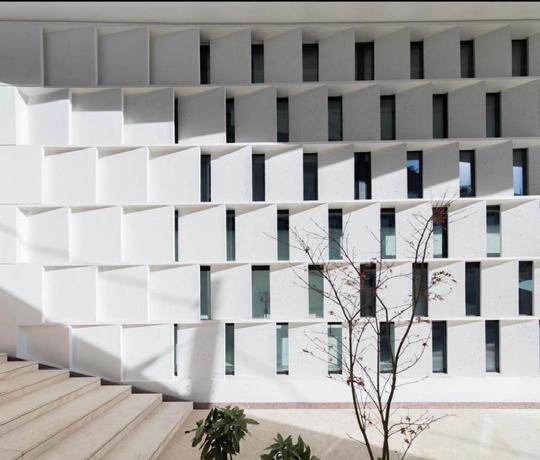
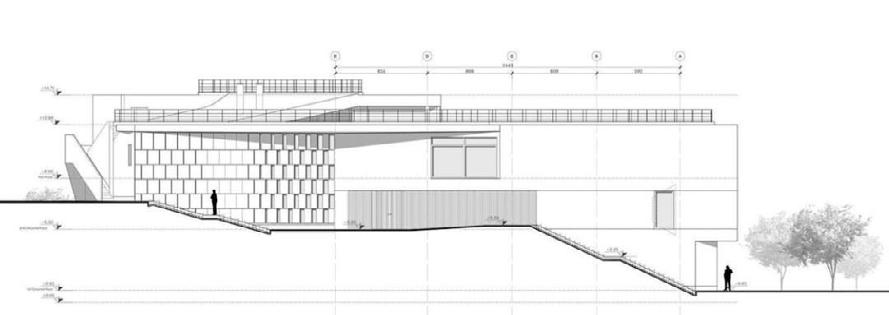
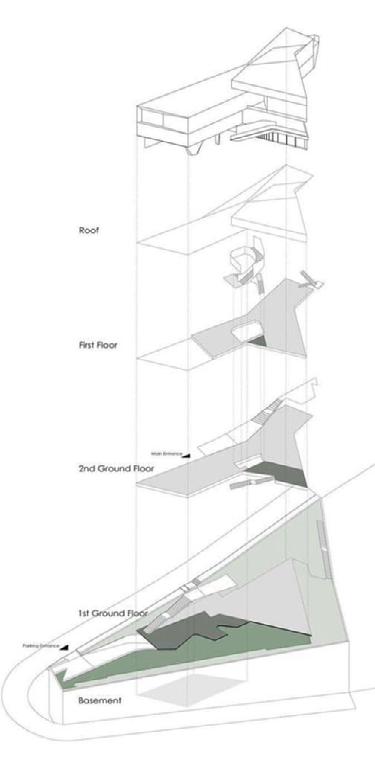
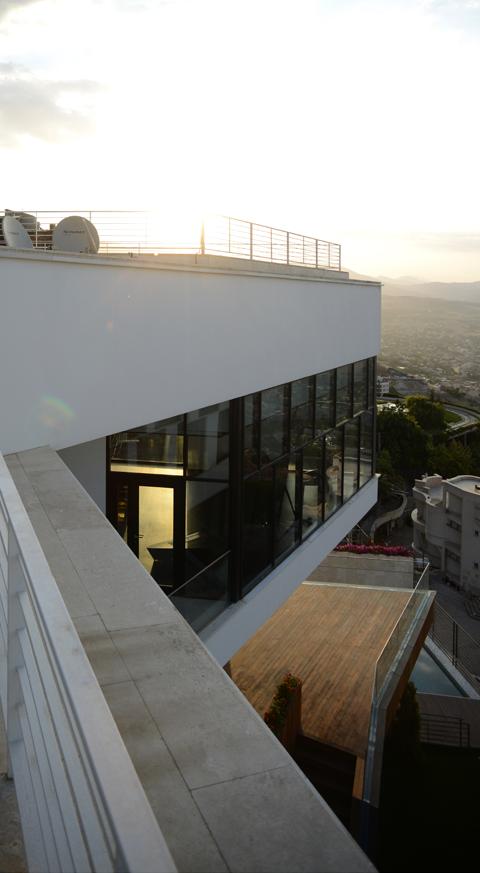
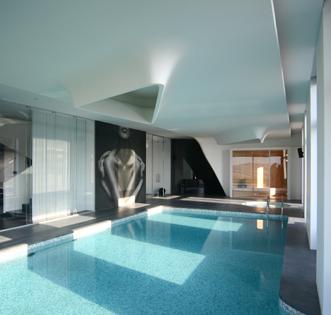
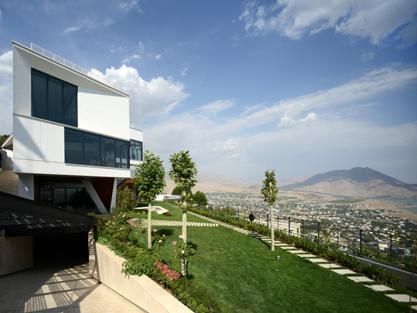
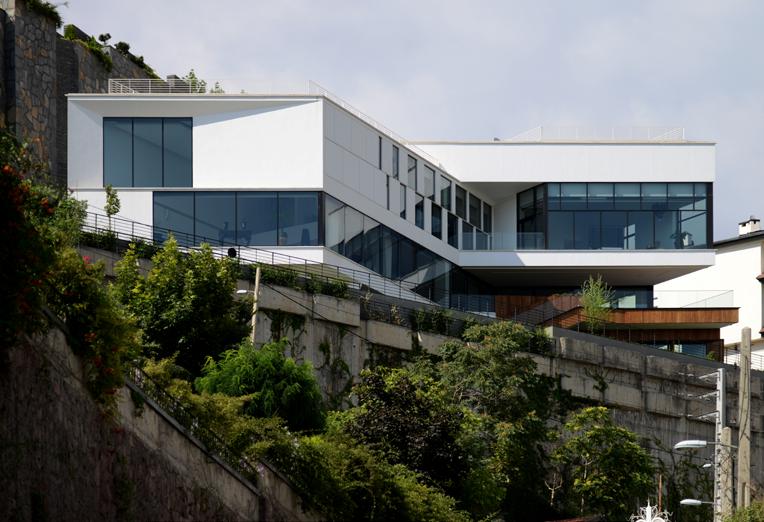
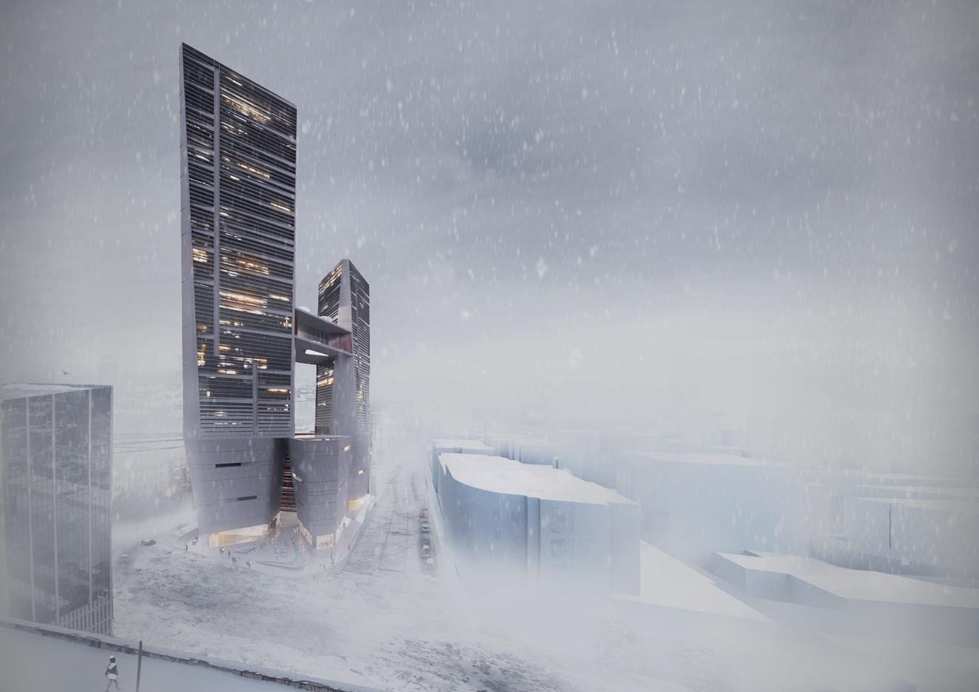
Saba Pars Commercial Office, VAV Studio
1st Place In Limited Competition
Lead Architect: Arash Aliabadi, Afshin Farzin, Saman Shams
Project Architects: Mahsa Hosseini, Mahnoush Nazari, Nazanin Mojahed, Reza Katebi
Building Program: Commercial
Plot Area: 2800 Sqm
Built Area: 46000 Sqm
Location: Jordan, Tehran Province, Iran
Design Period : 2014
Position: Architect, Developer, 3d Modeling, CG Artist.
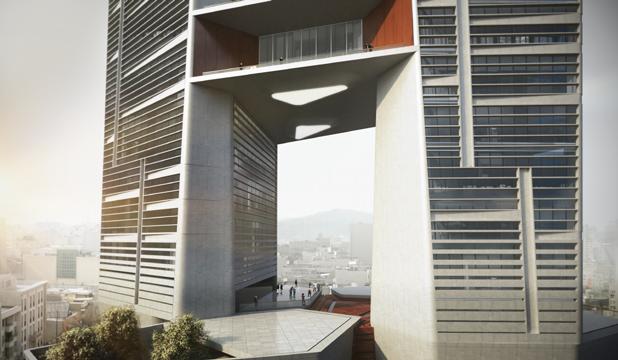
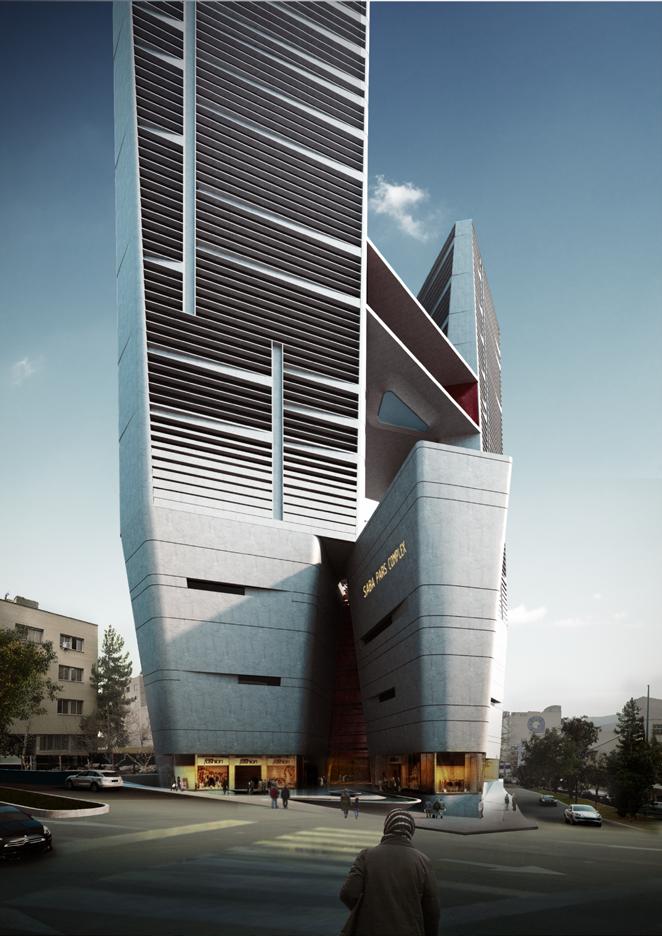
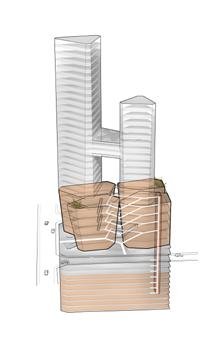
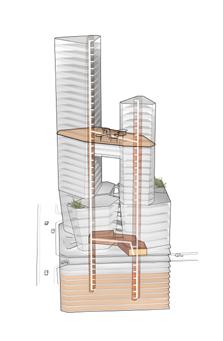
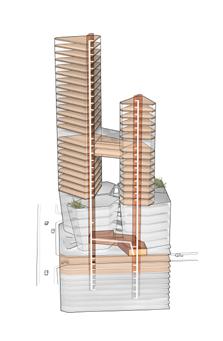
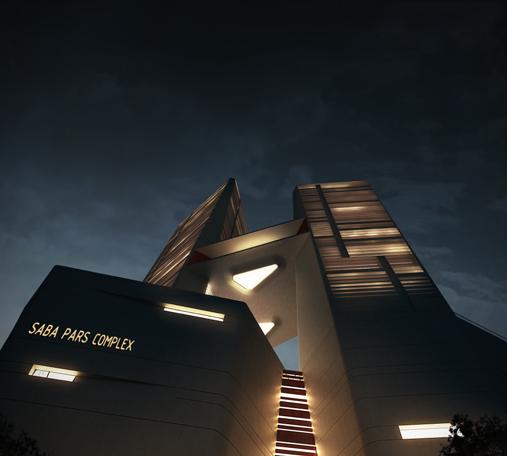
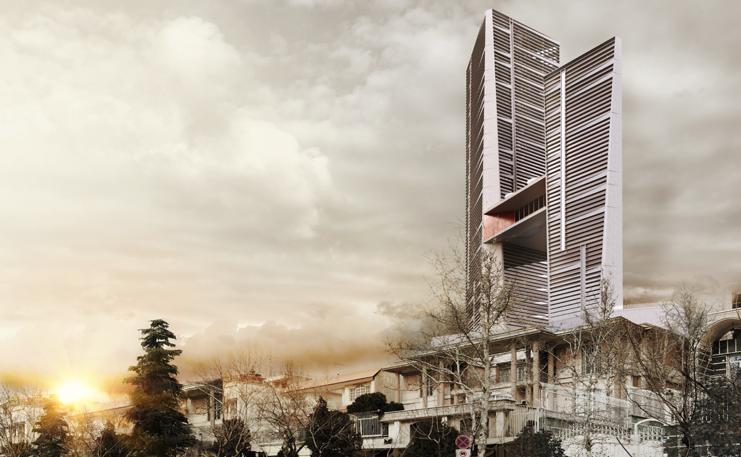
Lead Architect: Afshin Farzin, Saman Shams
Project Architects: Mahsa Hosseini, Parisa Fouladi, Nazanin Mojahed
Building Program: Residential
Plot Area: 1500 Sqm
Built Area: 2200 Sqm
Location: Lavasan, Tehran Province, Iran
Construction Period : 2015 - 2020
Position: Architect, Interior designer, Landscape designer, CG Artist.
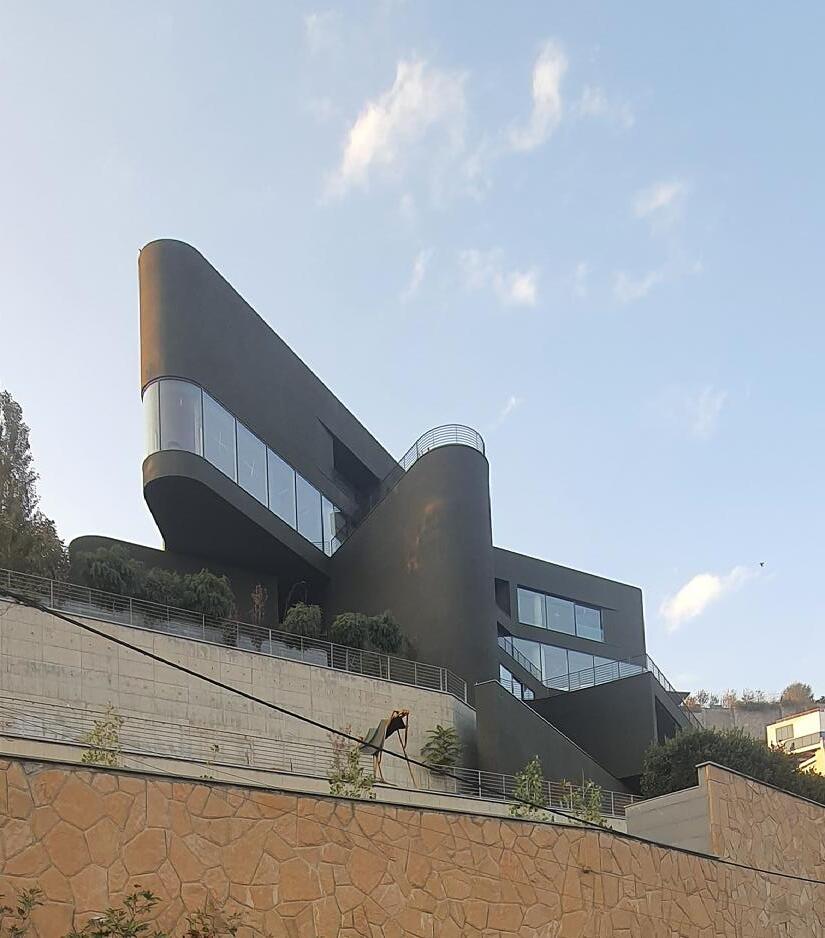
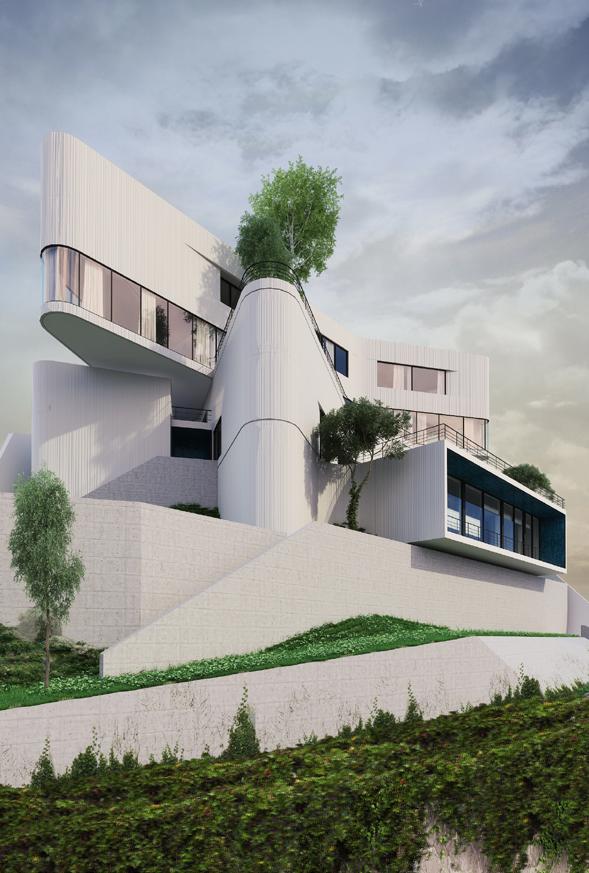
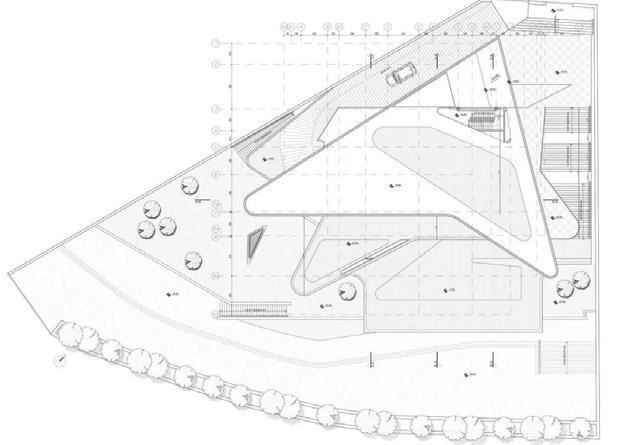
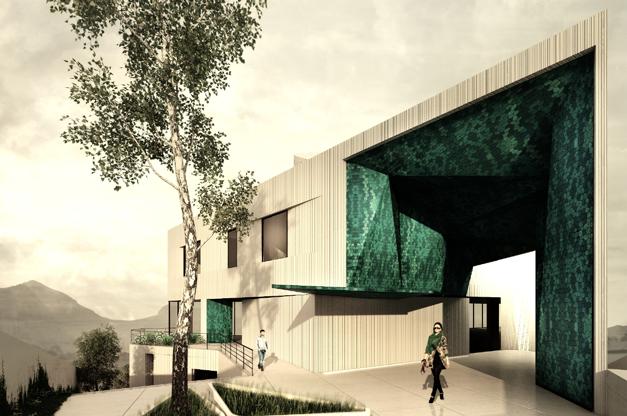
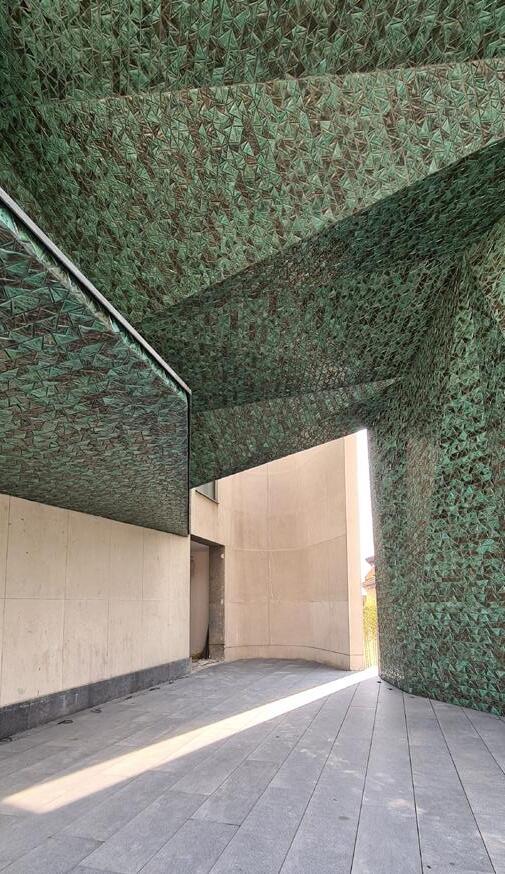
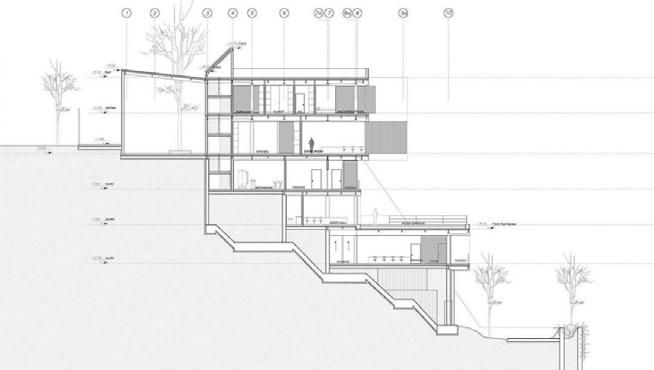
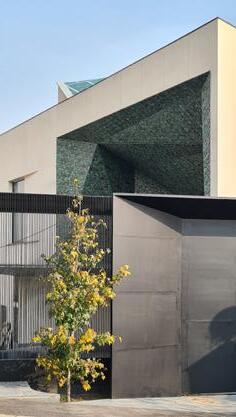
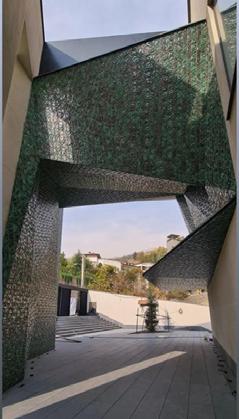
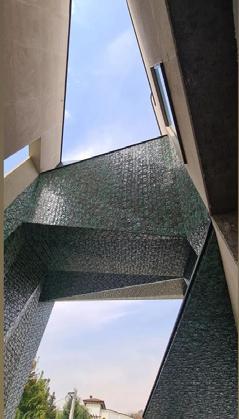
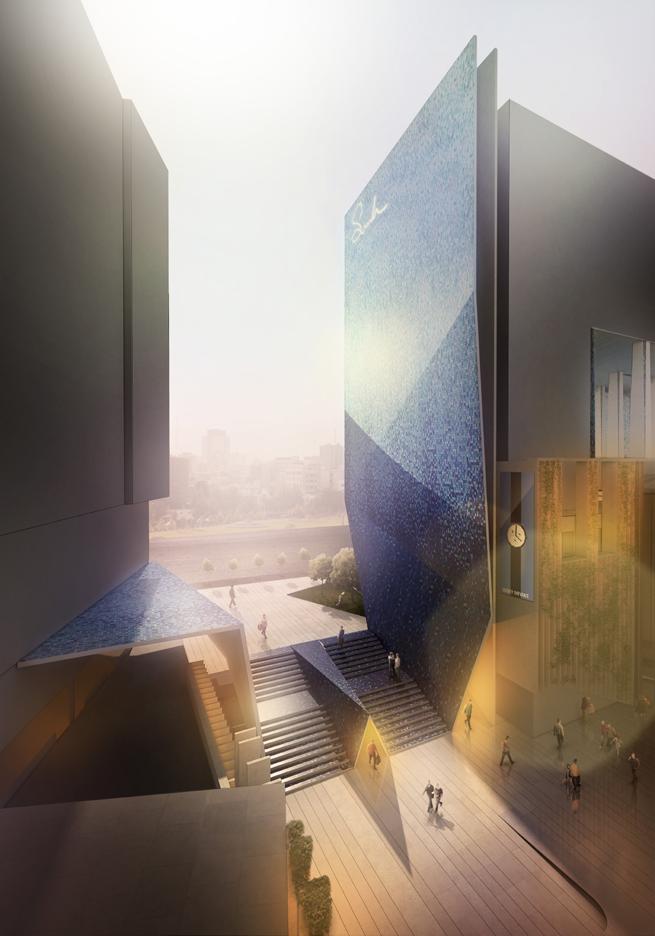
Lead Architect: Arash Aliabadi, Afshin Farzin, Saman Shams
Project Architects: Mahsa Hosseini, Mahnoush Nazari, Nazanin Mojahed, Reza Katebi
Building Program: Commercial
Plot Area: 2800 Sqm
Built Area: 46000 Sqm
Location: Mashhad, Khorasan Province, Iran
Design Period : 2013
Position: Landscape designer, Facade Designer, Developer, 3d Modeling, CG Artist.
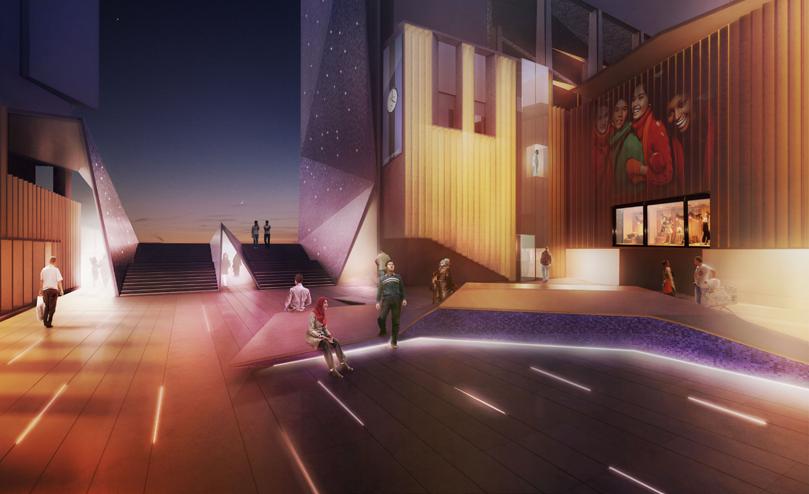
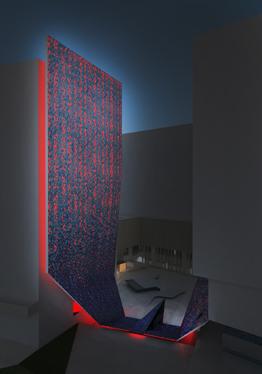
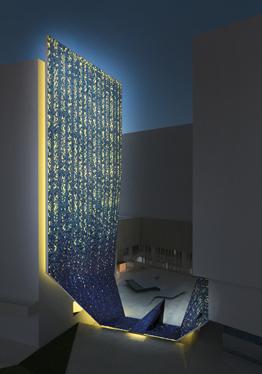
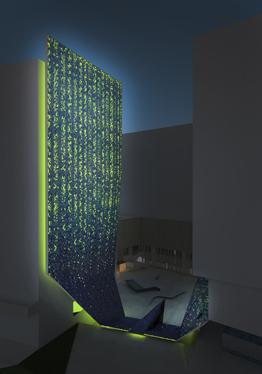
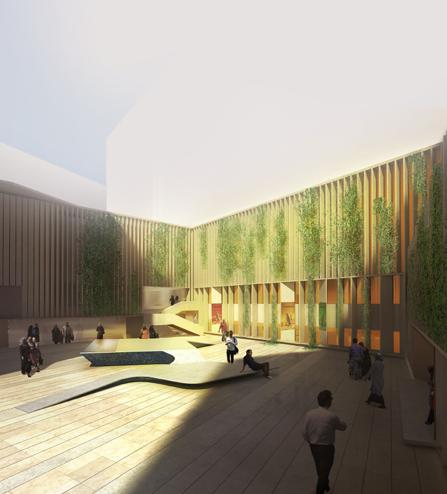
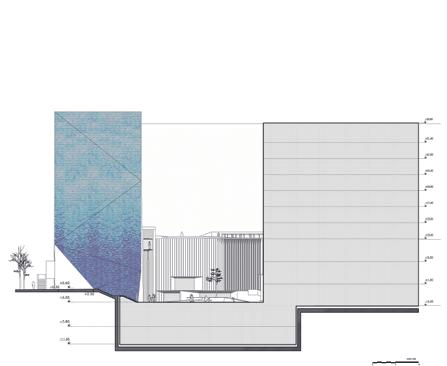
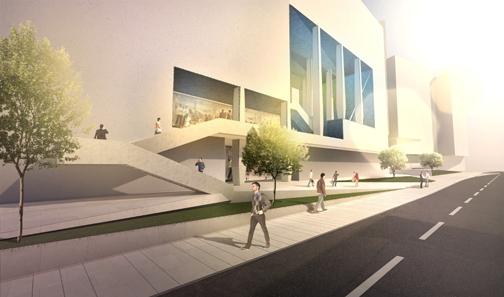
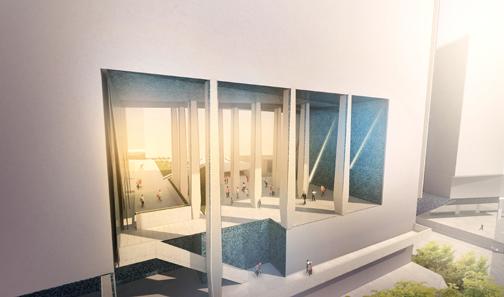
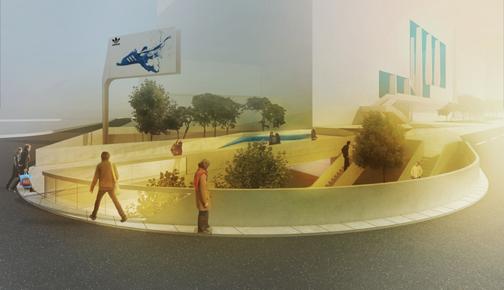
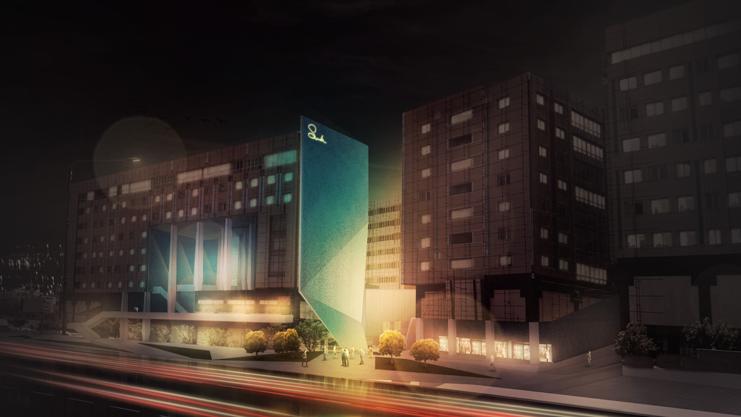
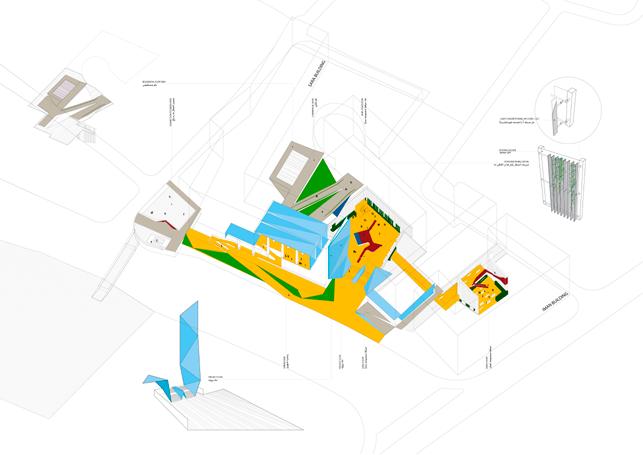
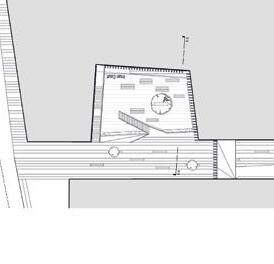
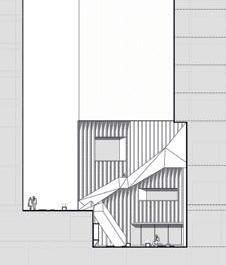
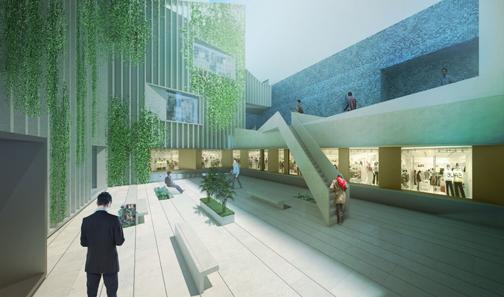
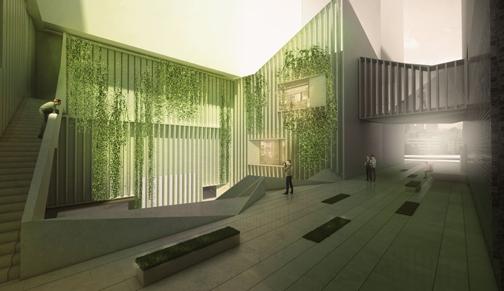
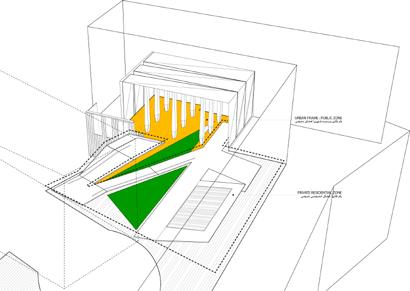
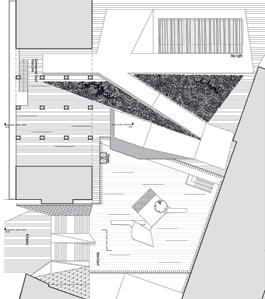
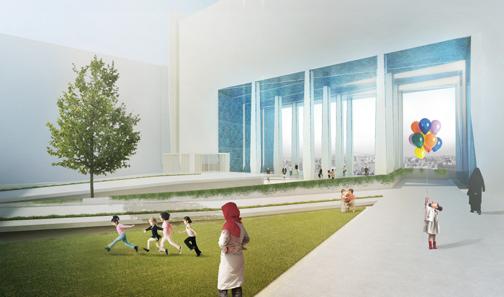
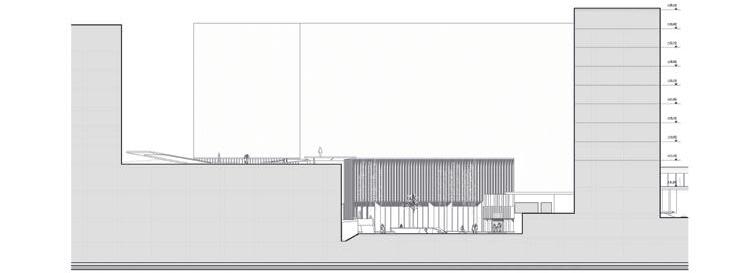
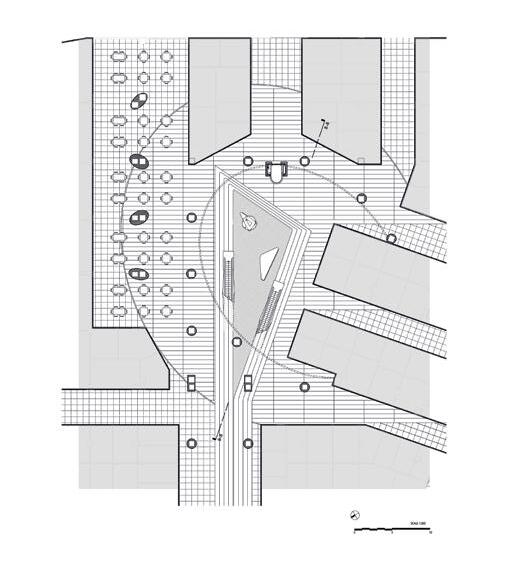
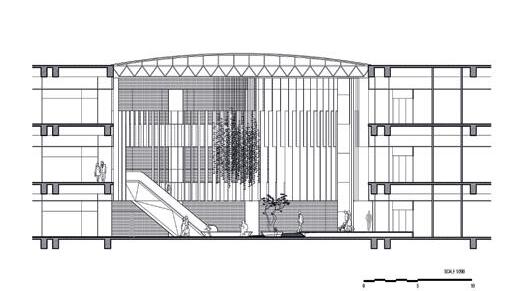
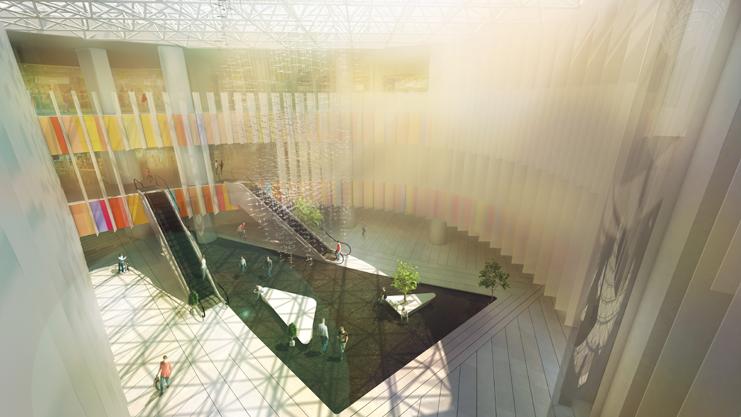
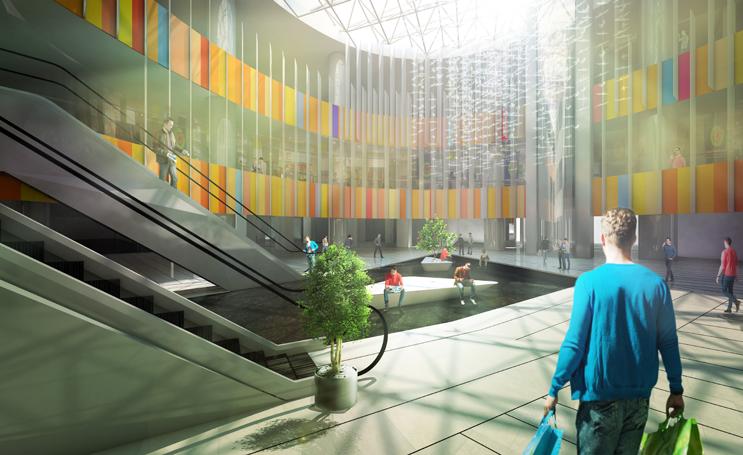
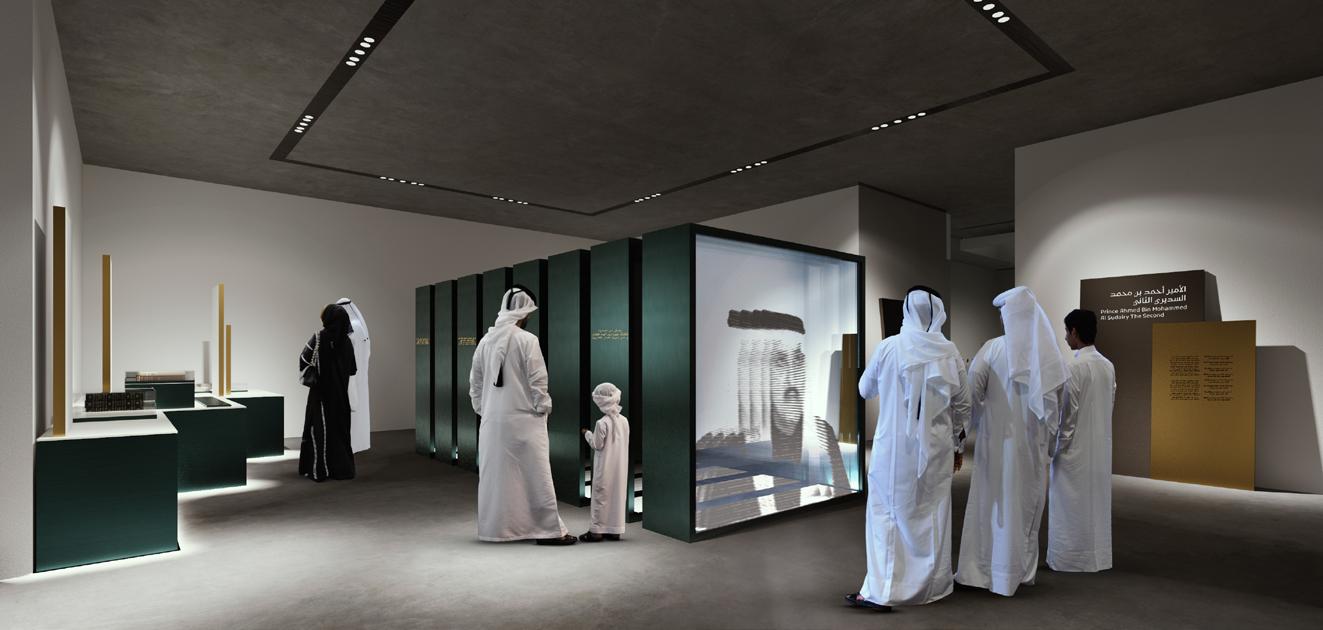
Lead Architect: Annable Diot
Project Architects: Rohan Siddiqui, Mahsa Hosseini
Building Program: Exhibition
Location: Al Ghat, Saudi Arabia
Design Period : 2022
Position: Design Assistant,CG Artist
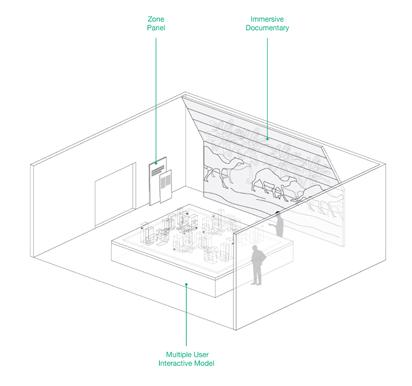
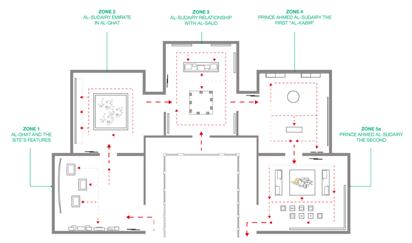
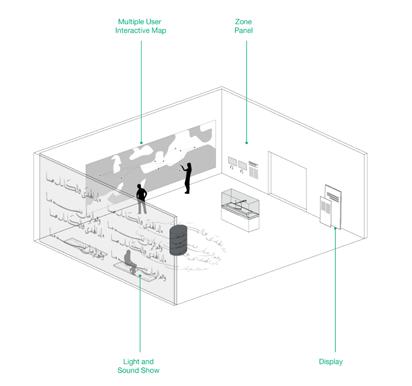

Ground Floor Plan
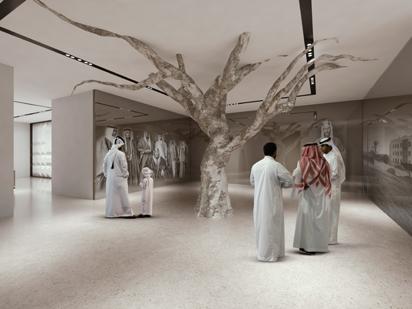
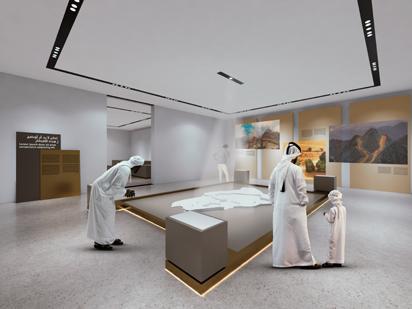
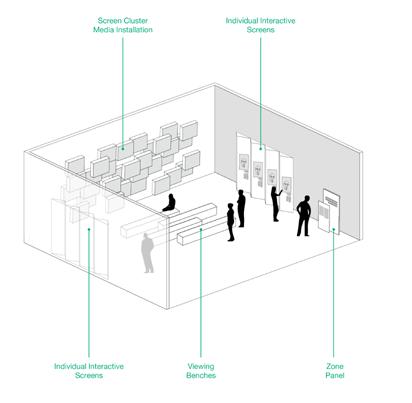
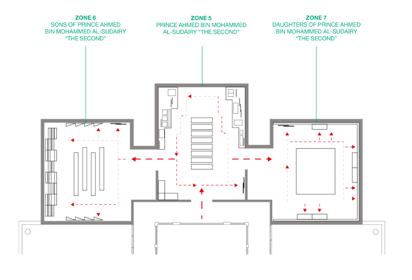
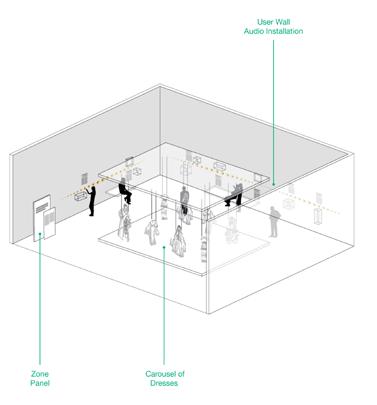
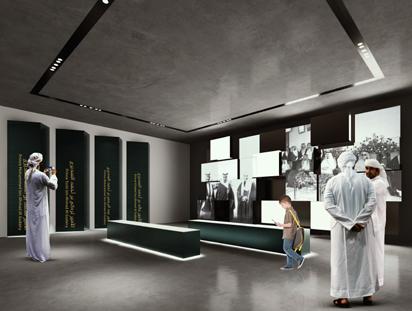
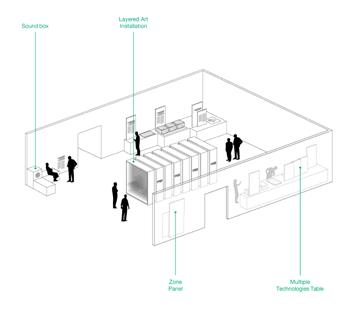
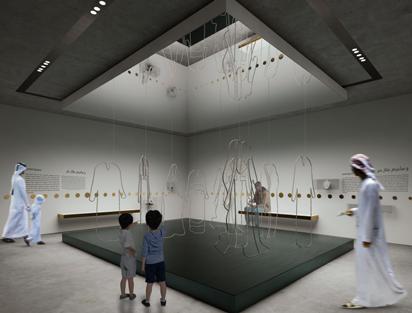
Lead Architect: Christoph Woop
Project Architects: Mahsa Hosseini, Amir Soltani, Helen Sajadi
Building Program: Commercial
Plot Area: 4500 Sqm
Built Area: 22000 Sqm
Location: Pune, India
Design Period : 2018
Position: Concept designer, Architect,CG Artist.
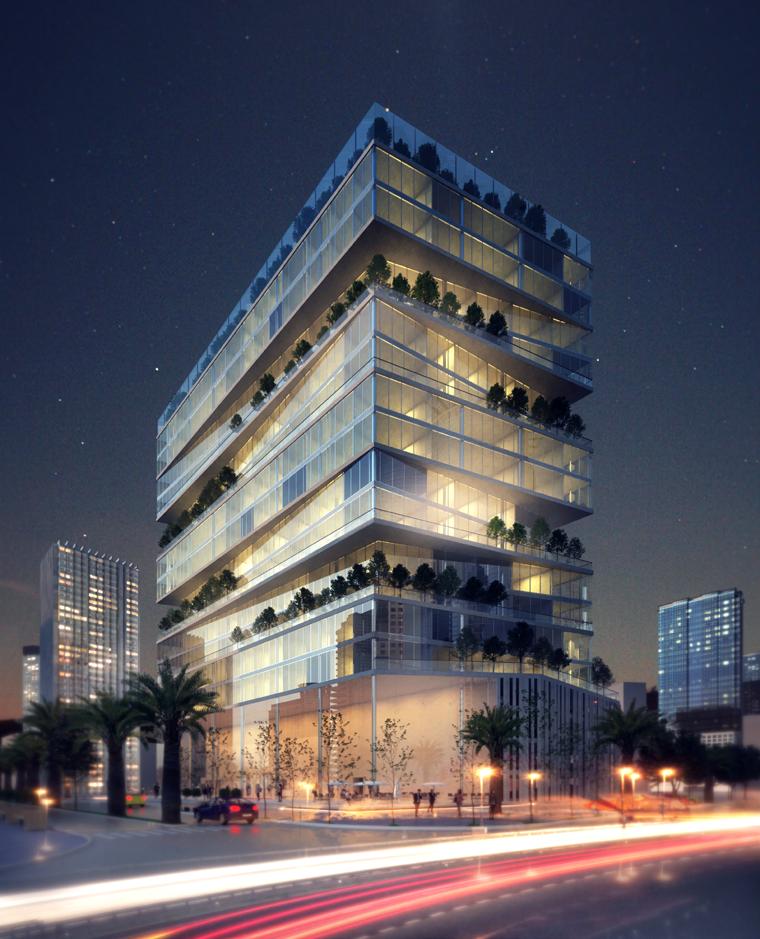
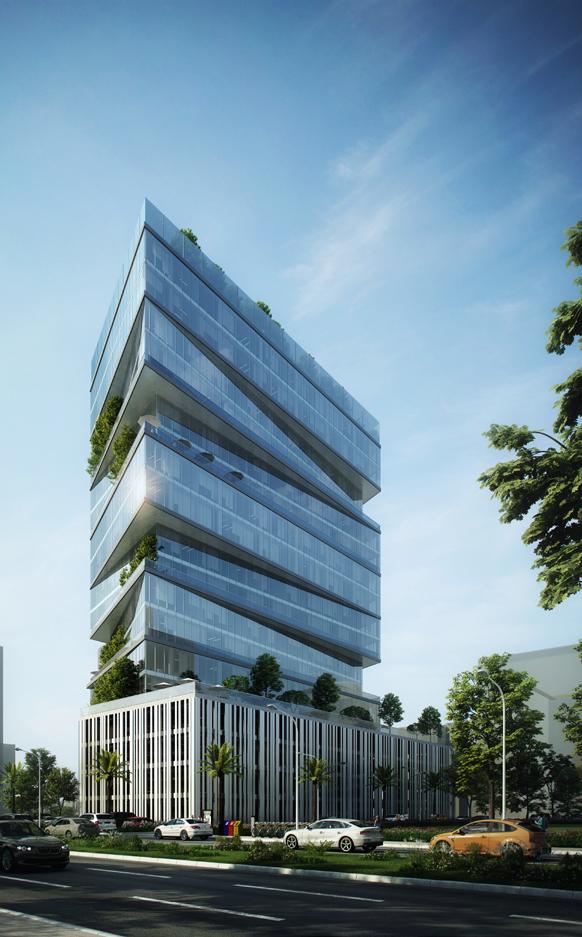
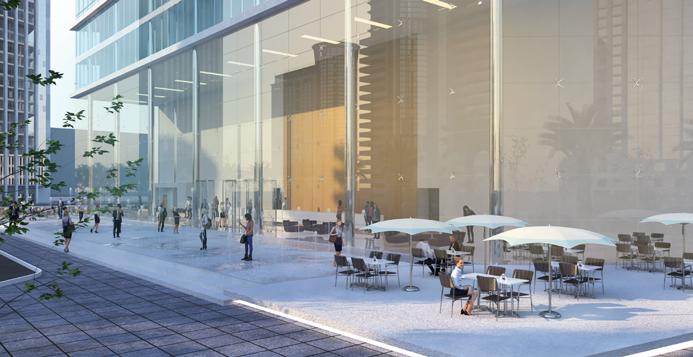
3rd, 11th Floor Plan
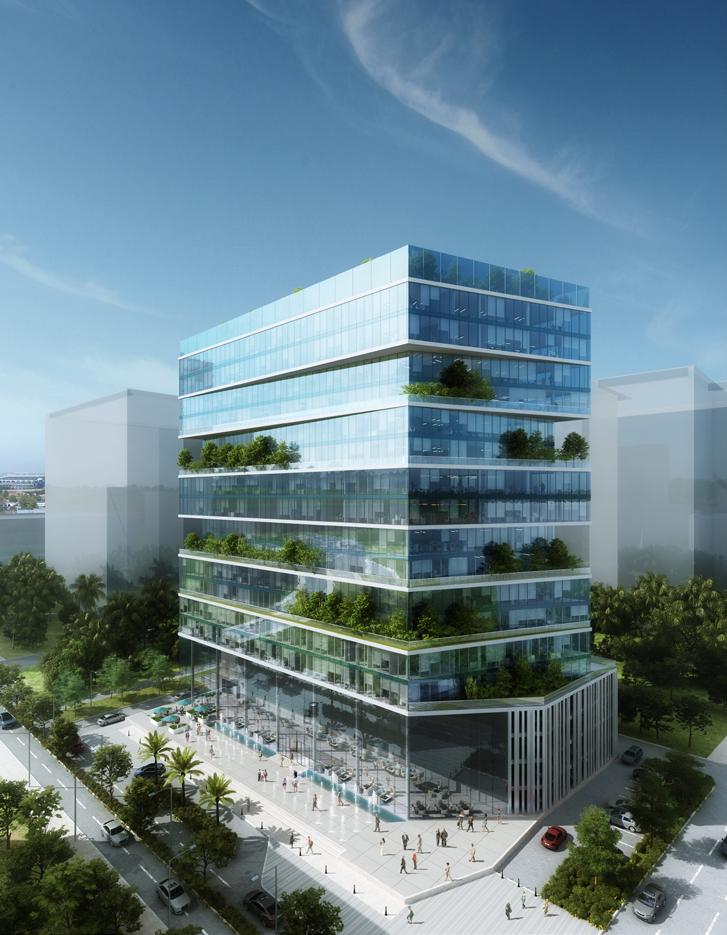
Lead Architect: Arash Aliabadi, Ara Aliabadi
Project Architects: Mahsa Hosseini, Mahnoush Nazari, Nazanin Mojahed
Building Program: Residential
Plot Area: 200 Sqm
Built Area: 420 Sqm
Location: Shiraz, Fars Province, Iran
Construction Period : 2017 - 2020
Position: Architect, Interior designer, CG Artist.
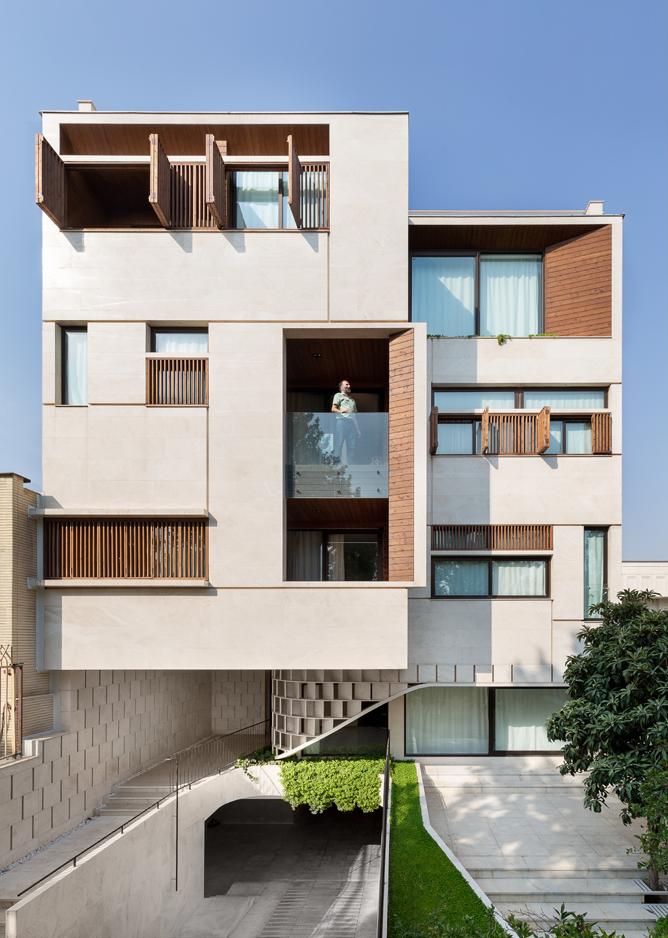
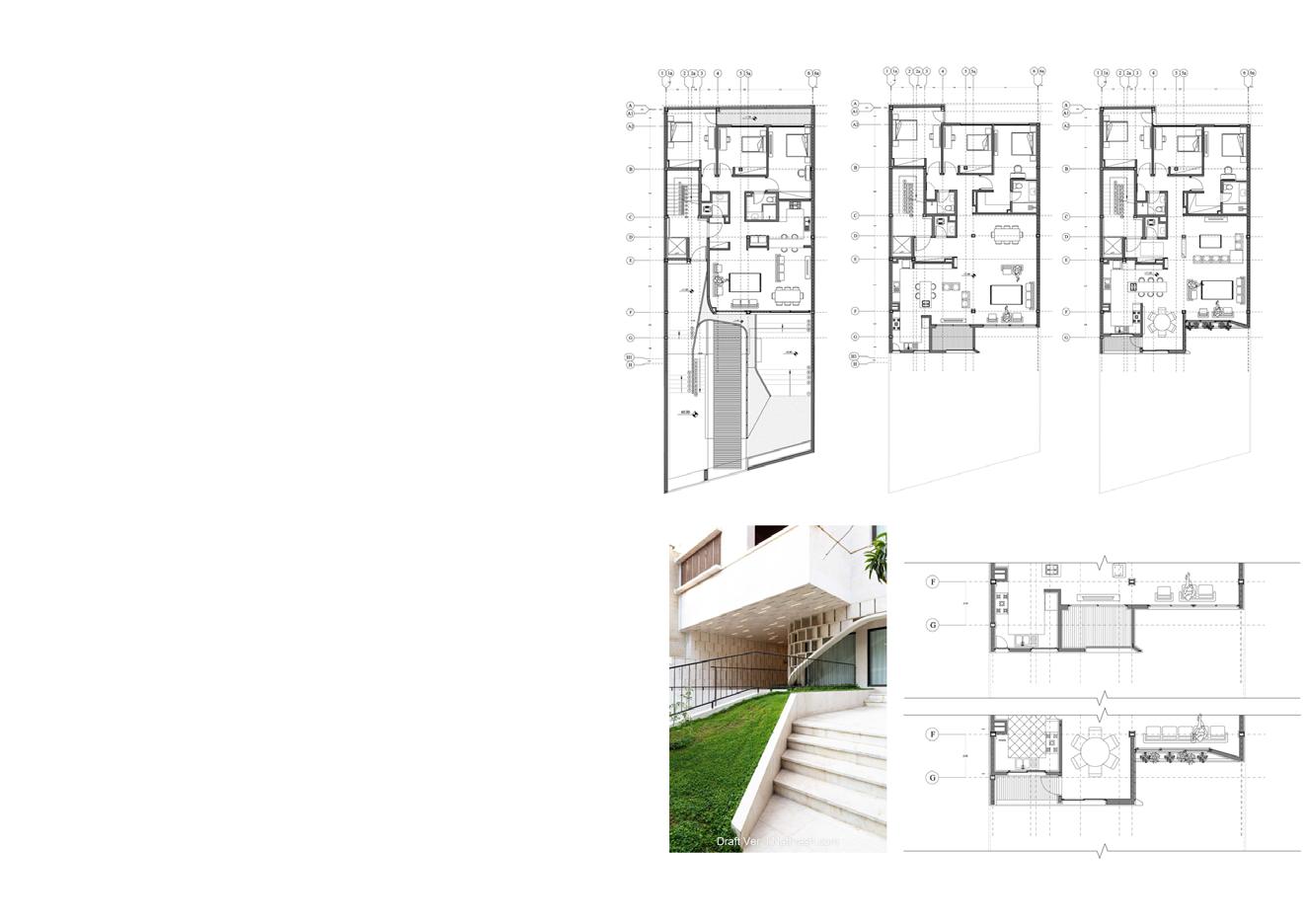
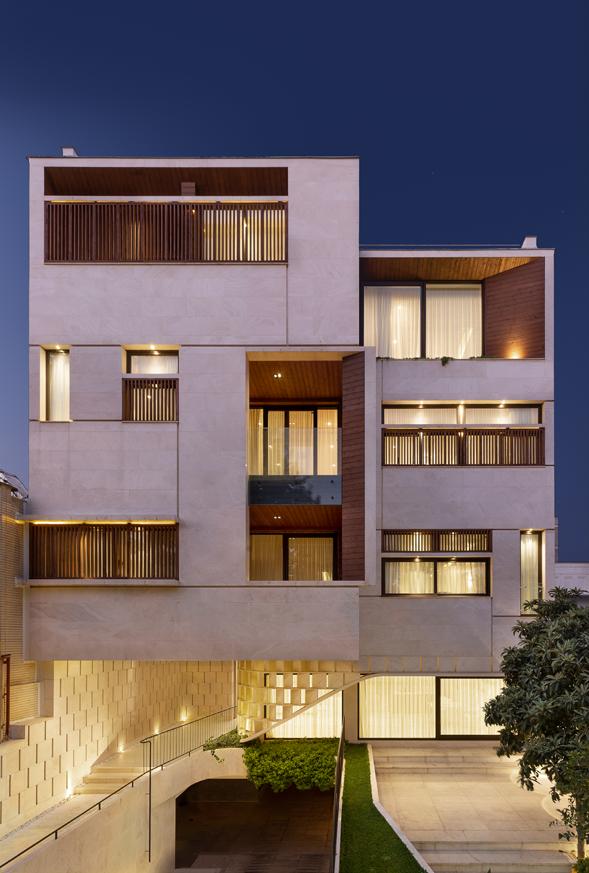
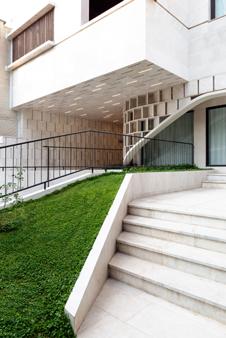
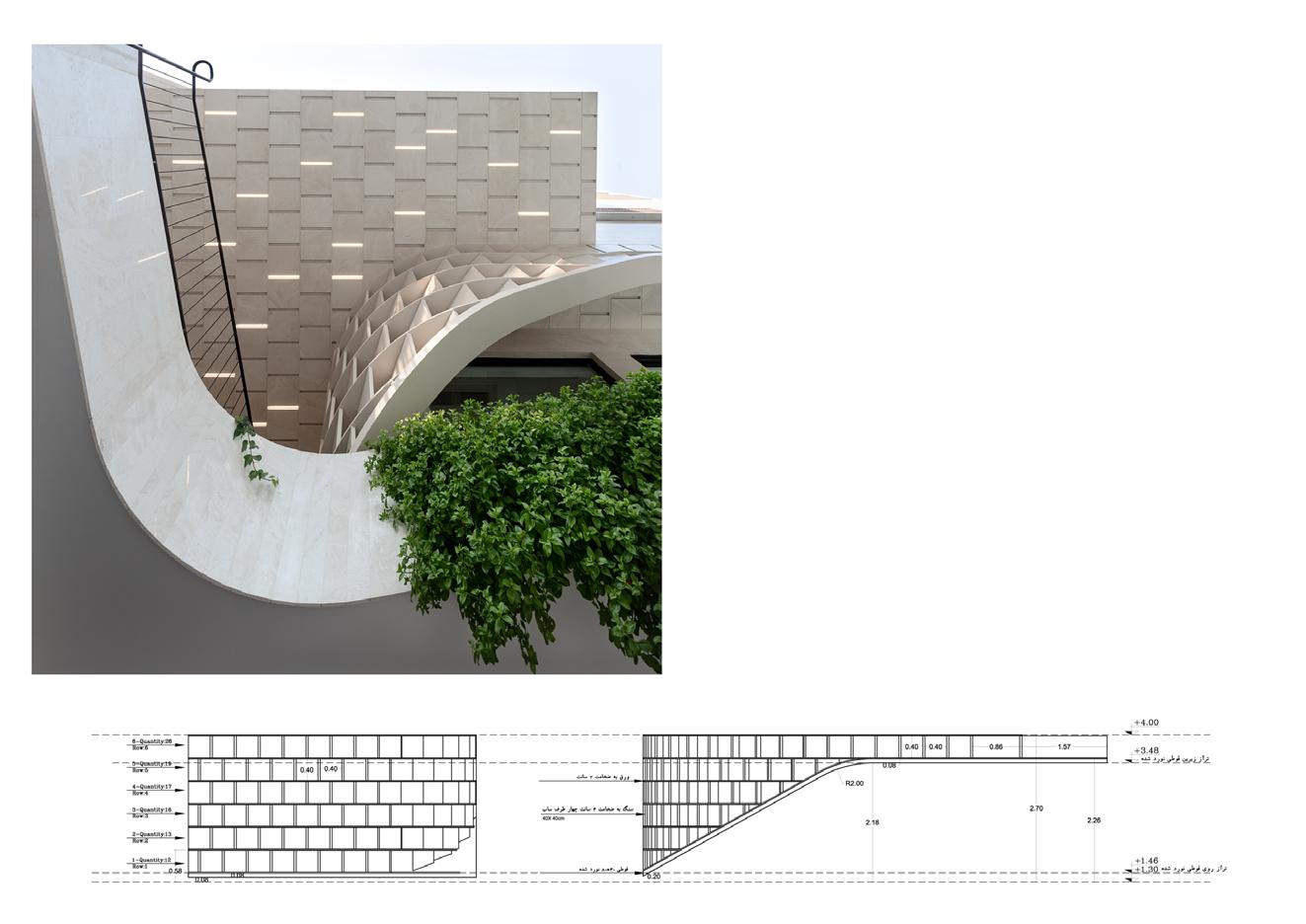
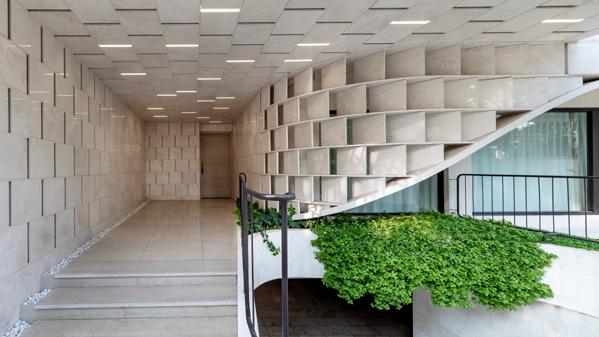
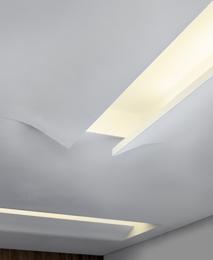
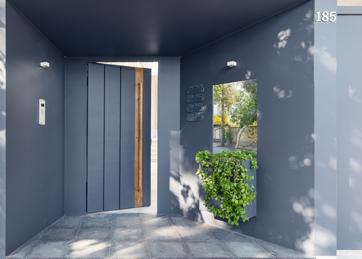
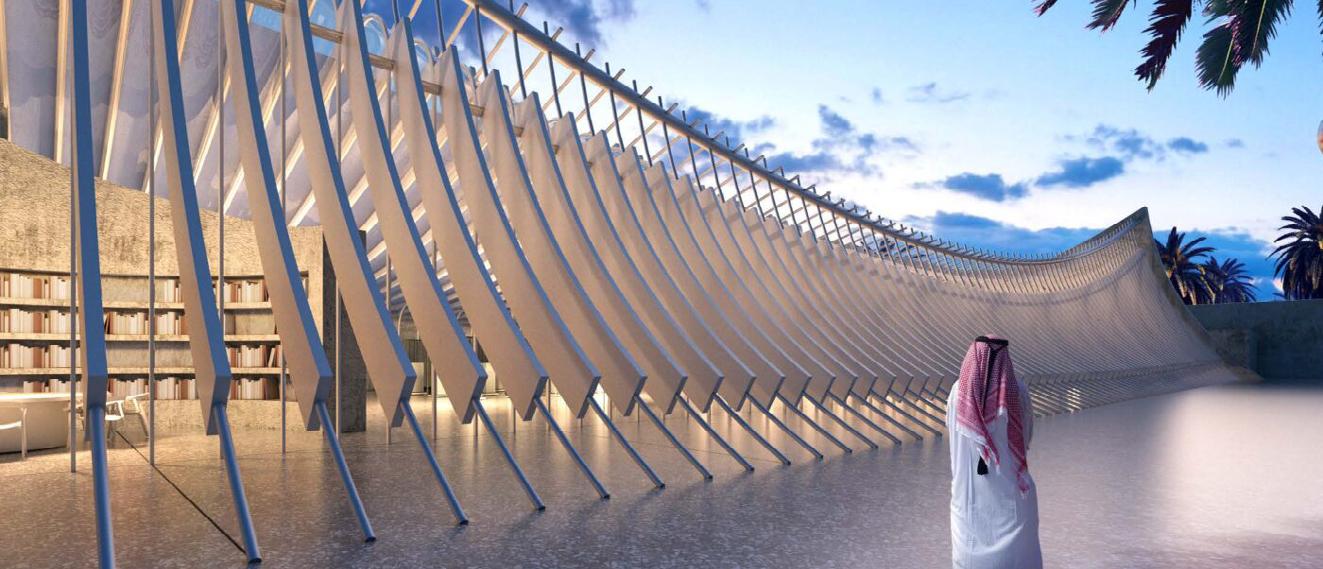
Architect: X-Architect
Lead Architect: Annable Diot
Project Architects: Nasrin Samavi, Mahsa Hosseini
Building Program: Exhibition
Location: Abu Dhabi , UAE
Design Period : 2017
Position: Design Assistant,CG Artist
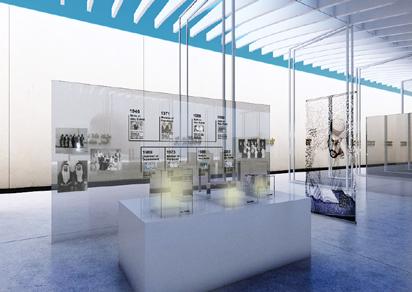
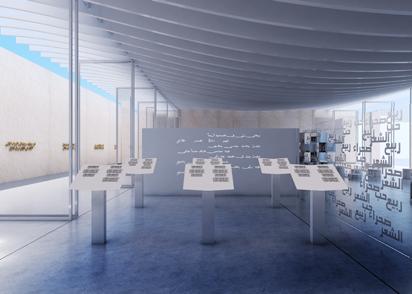
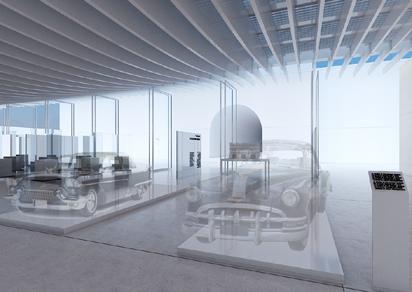

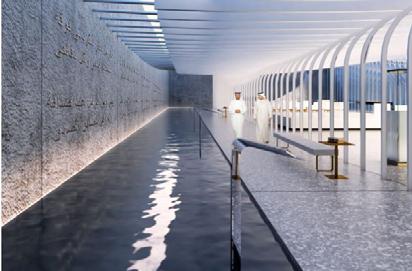
You