MAHMUDA ALOM MOON
selected works

1 3 4 5 6 7
Rainforest
Dhanmondi, Dhaka
Year: 2019
2
Forest House
Seattle,USA
Year: 2020
luxury contemporary style
Gulshan
year:2016
atrium design
Banglamotor
year:2016
Modern Kitchen Design
Bagura
Year:2019
Modern Kitchen Design
Bashundhara,Dhaka
Year:2018
Silver Bloom
Eskaton, Dhaka
Year: 2022
8 9 1 10 1 11 1 12 1 13
Asha Concord
Gulshan
Year: 2021
professional project
Canopus
Banani
Year: 2018
Mahmud Rez
Dhanmondi, Dhaka
Year: 2019
Sports Showroom
Mirpur-11
Year: 2019
Furniture Design
Khadiza, Console Table Year: 2019
Furniture Design
Kedara, Accent Chair
Year: 2019
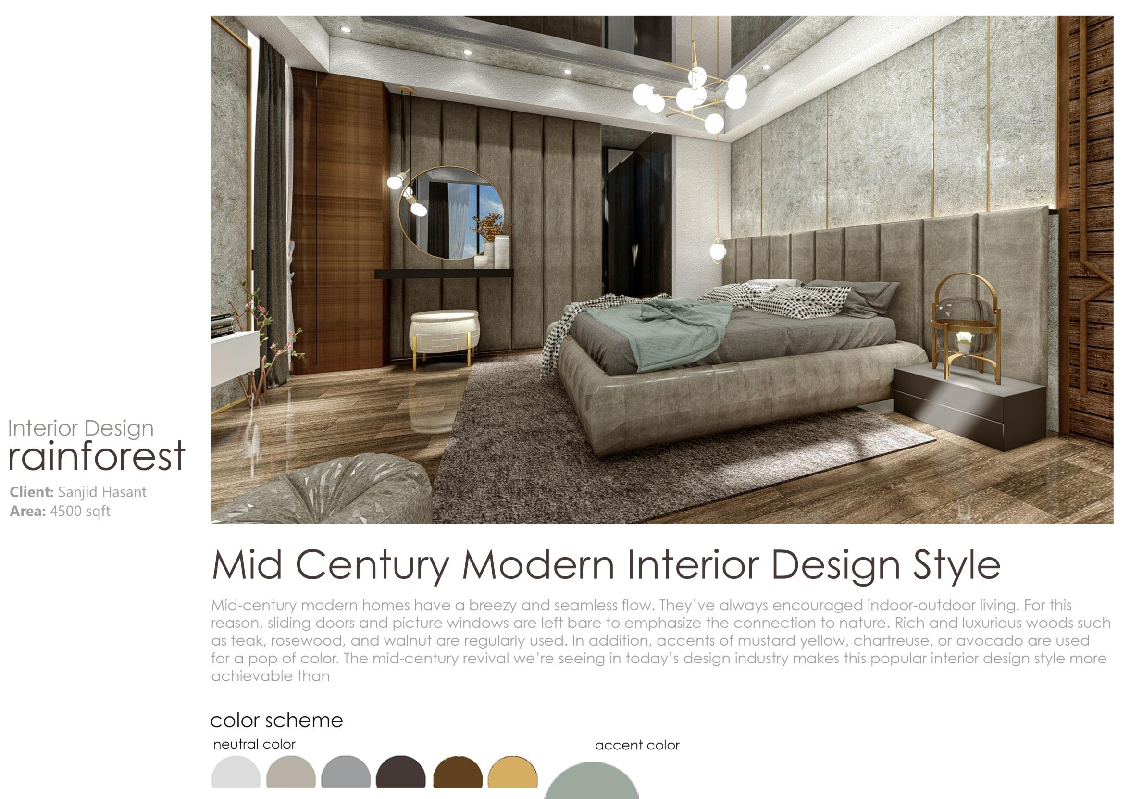
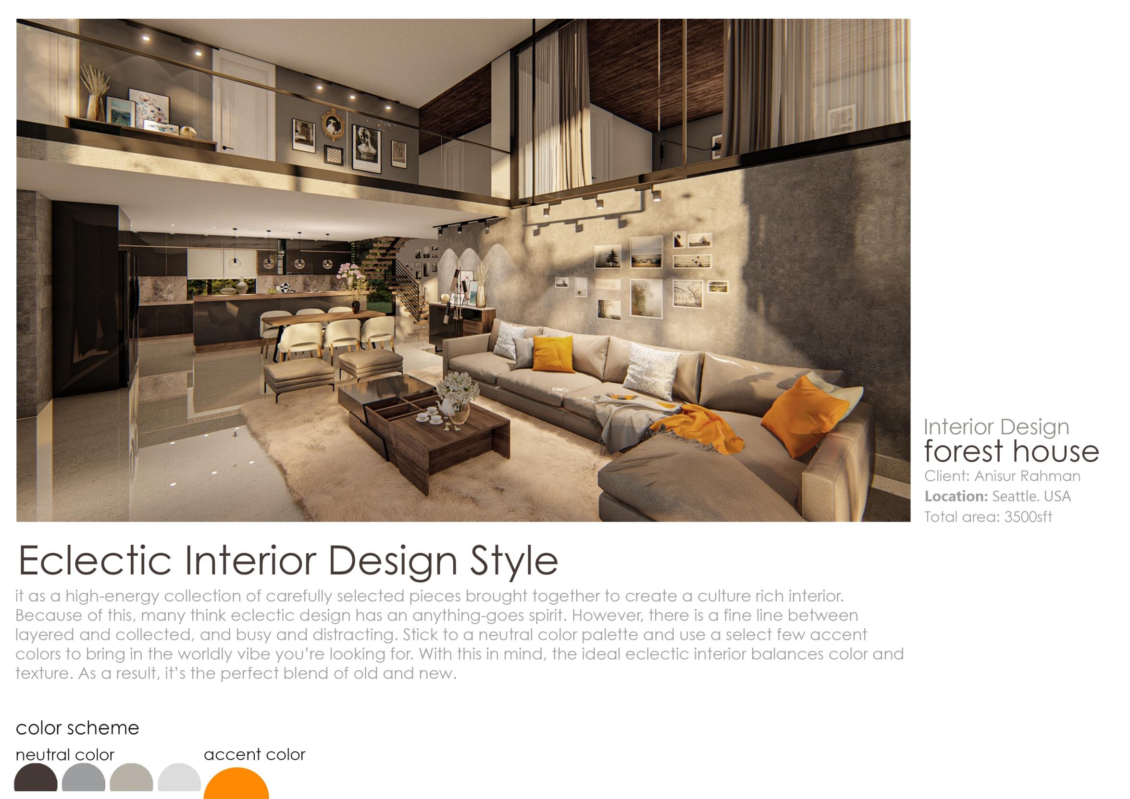
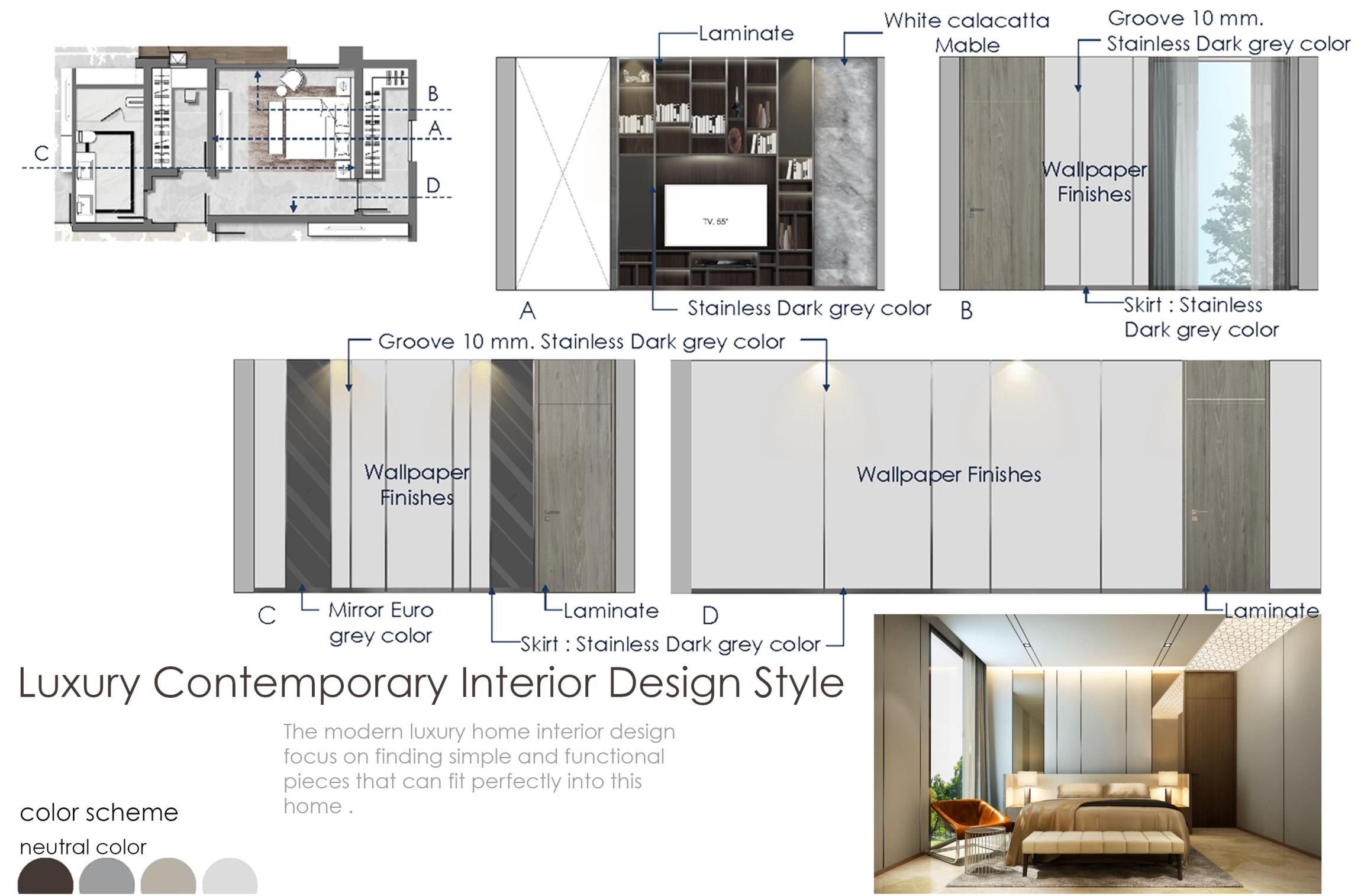
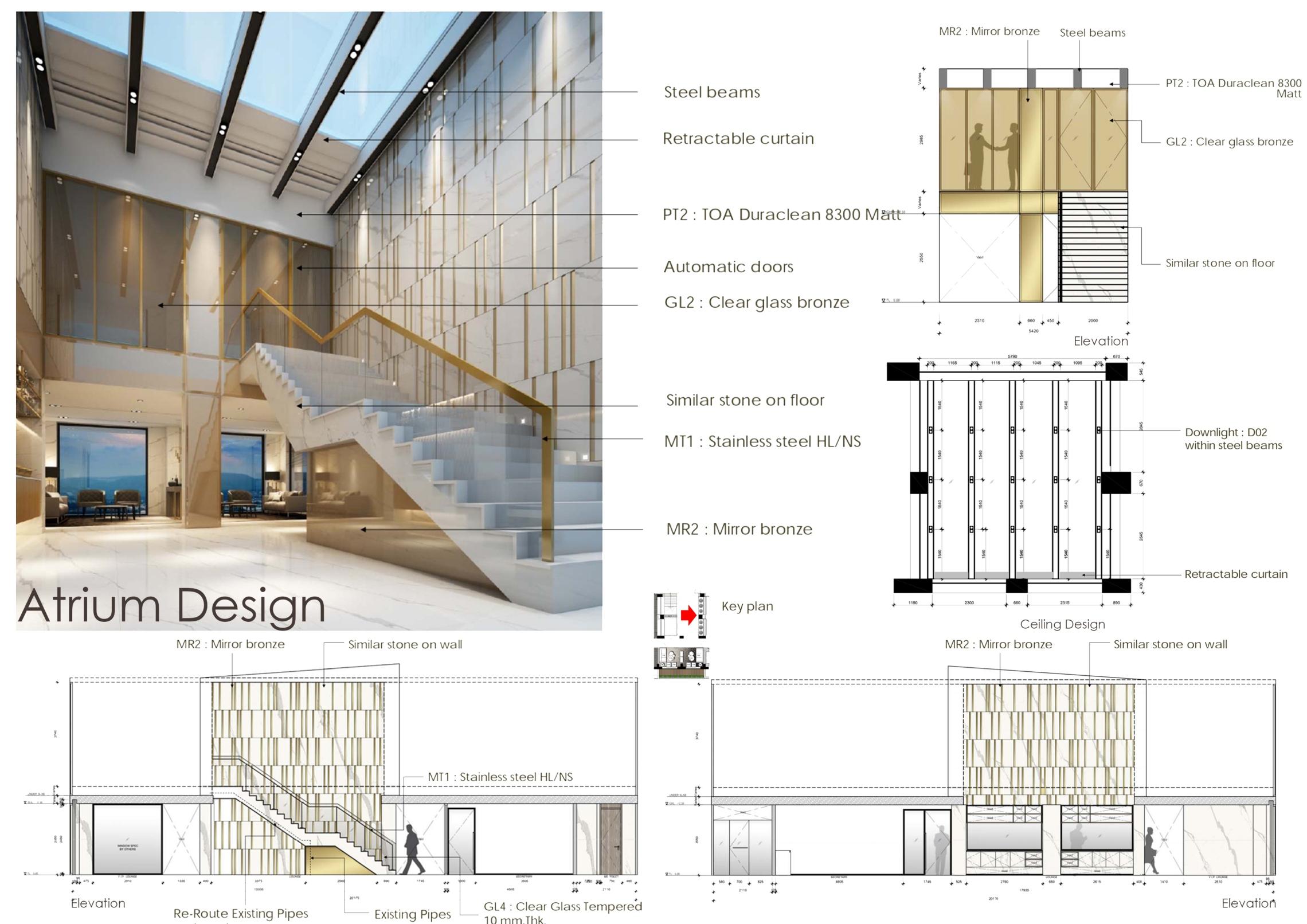
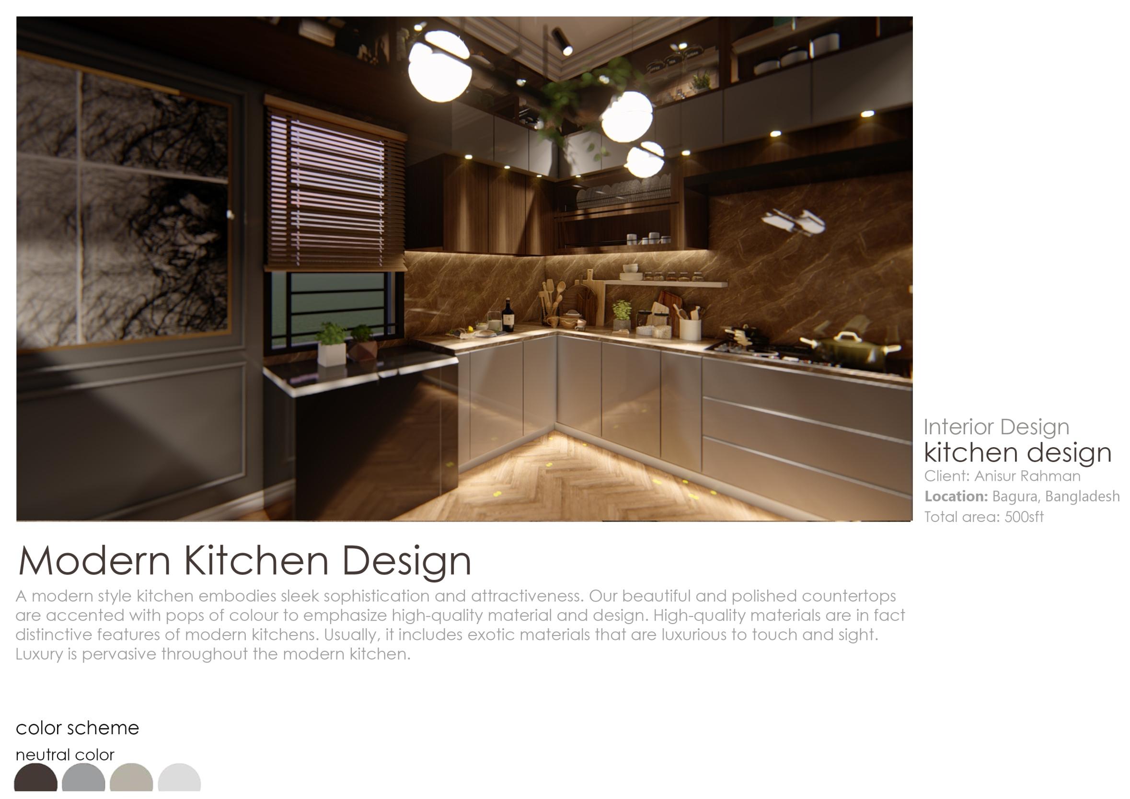
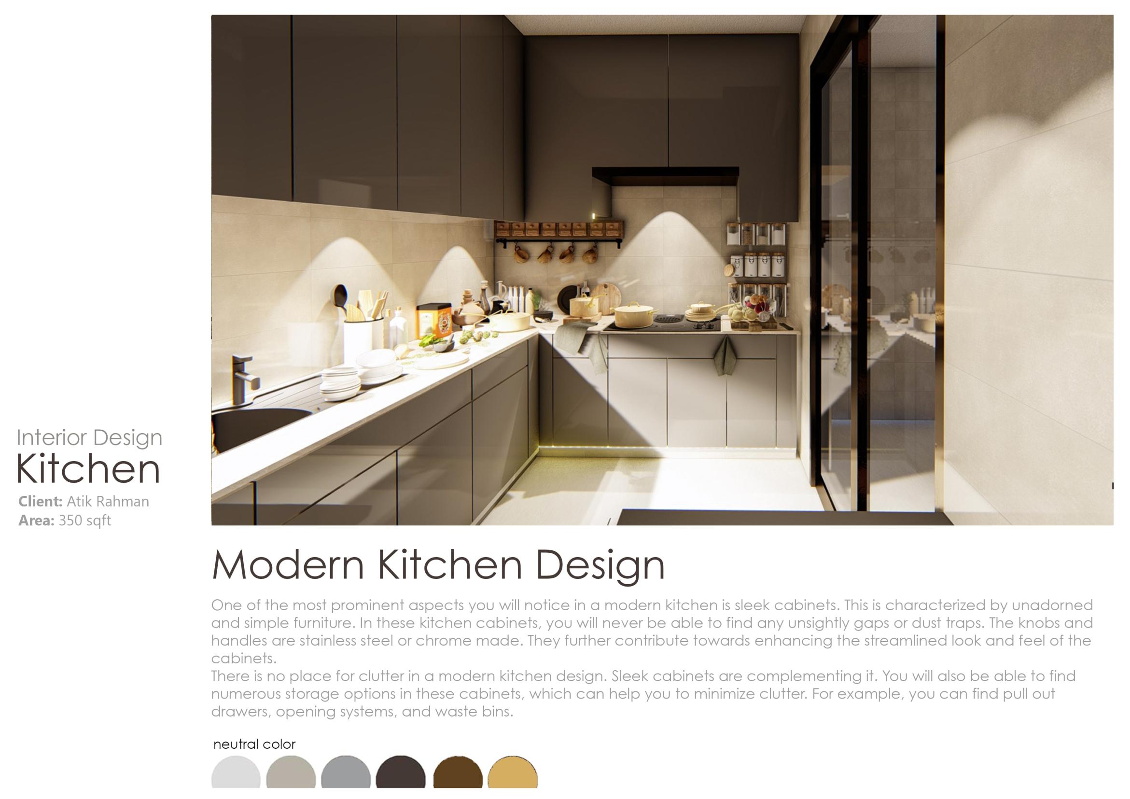
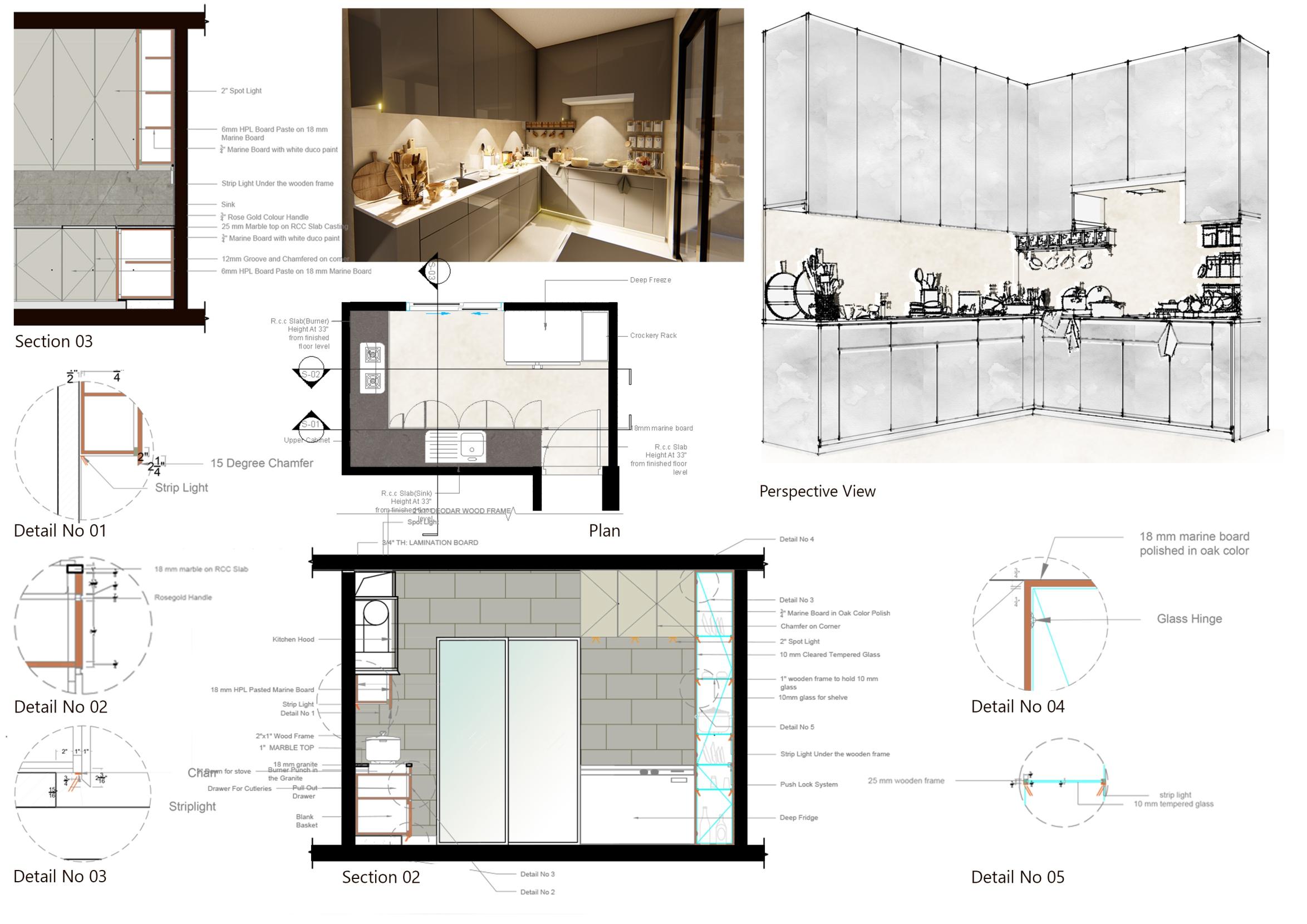
Location-Eskaton area:2500 sqft Design year: 2022
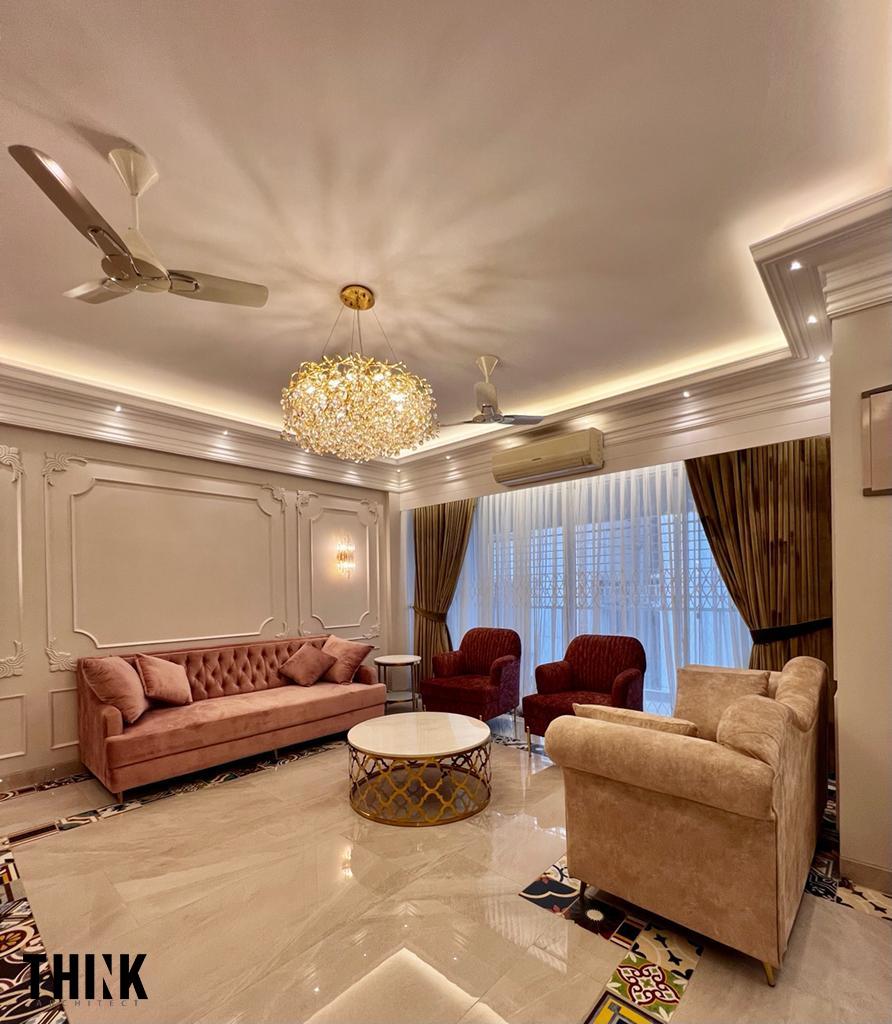
The client requested a neutral color scheme consisting of browns, creams, tans, blacks, grays, and whites. To accent the design, I used small touches of red, yellow, or blue. Throughout the development of the style, neutrals remained the primary palette, while bright, cheery accent colors became more common. My expertise was in interior design for this project. The cad drawing, 3D modeling, rendering, selection of materials and furniture, and preparation of the BOQ were all done by me. Yellow or blue were used as accents. As the style matured, neutrals remained the dominant color scheme, but bright, cheery accents became more common..
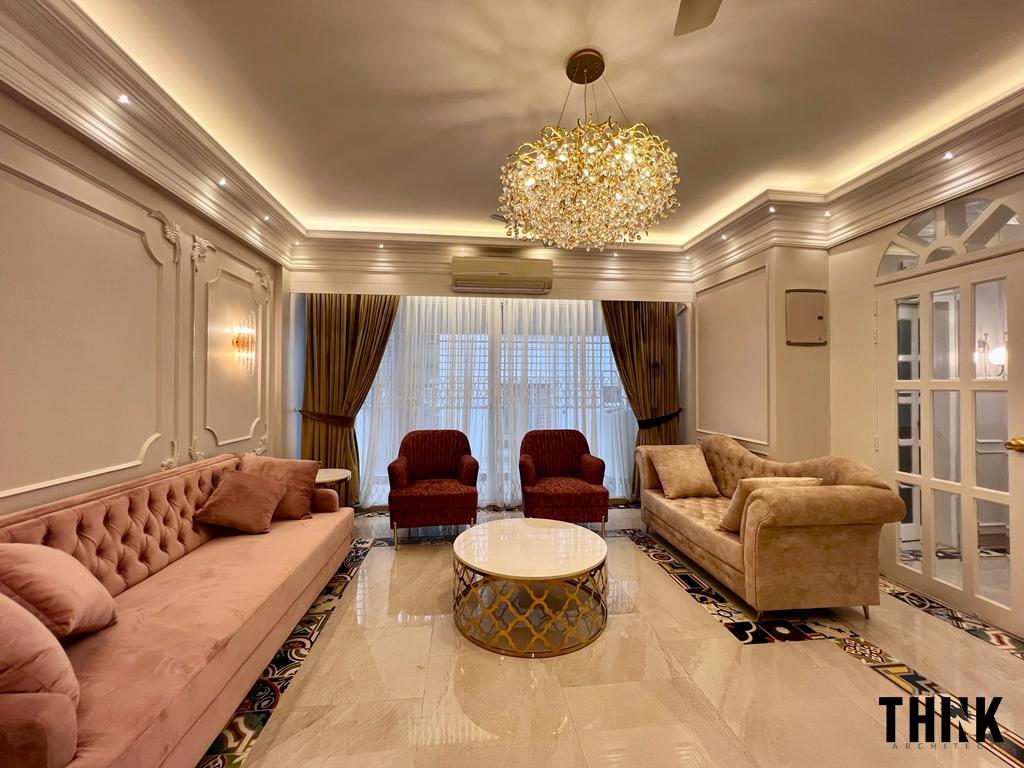
Complete Projects
In this picture, you can see the master bedroom. To create a timeless design, I have chosen a neutral color palette. On the back of the bed, there is marble textured wall paneling, which gives the room a royal yet aesthetic appearance. The gray, golden color curtain was used as a blackout curtain, and the white curtain was used as a sheer curtain. In order to give the room a more spacious look, full height curatin has been installed from oor to ceiling.
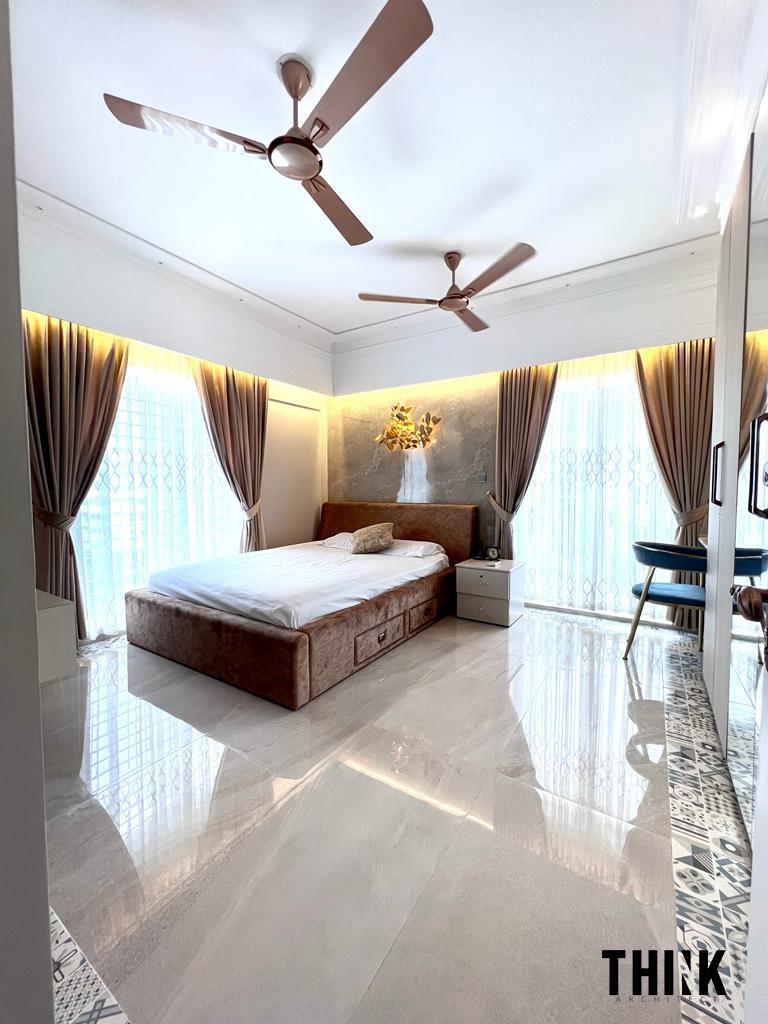
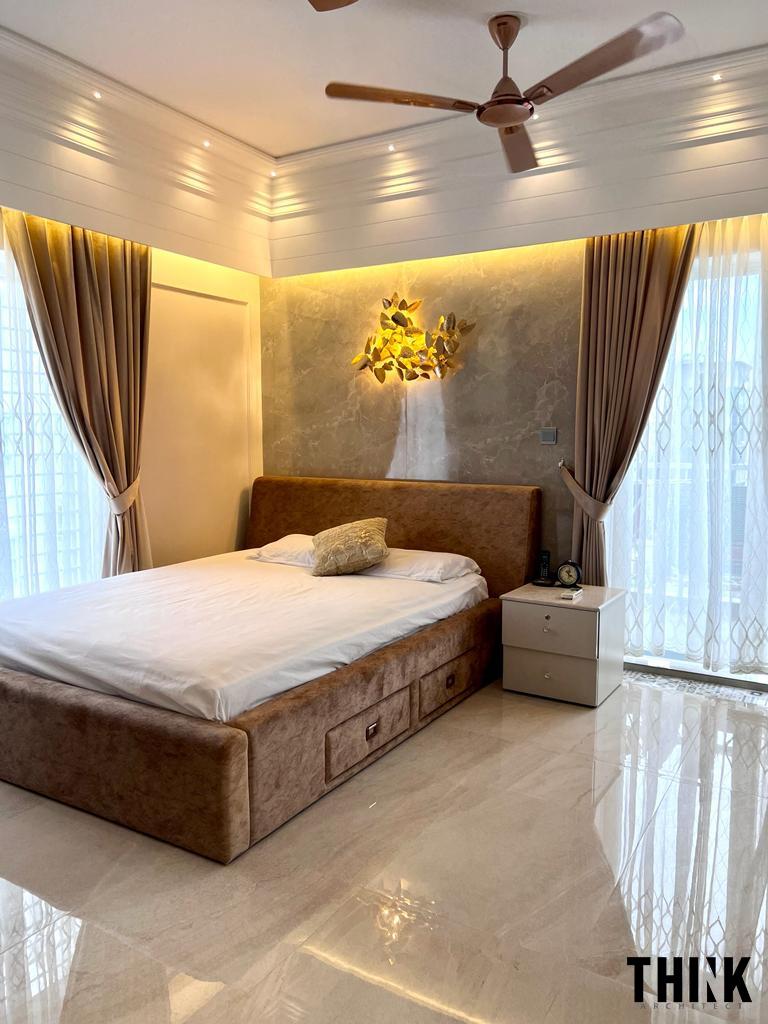
Complete Projects
Asha Concord
Gulshan-2, Bangladesh
area:35oo sqft
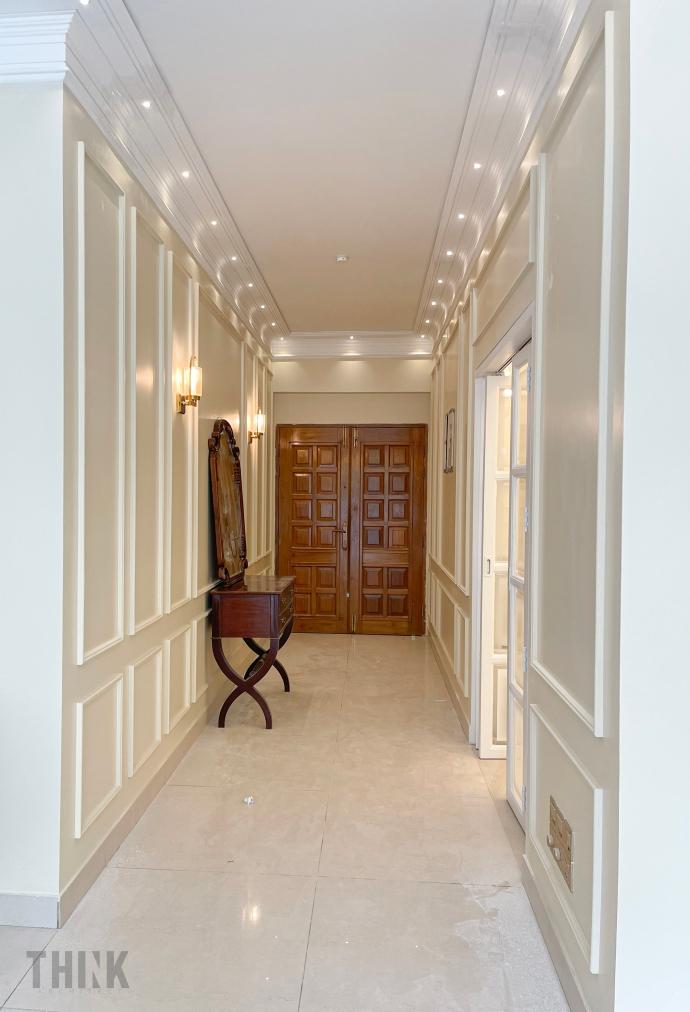
Design & Construction year: 2020
It was a renovation project completed during Corona's lockdown period. In this project, I have renovated the house of a foreign diplomat who will be living in Gulshan. It is my responsibility to design the public spaces in this residence. Introducing wall bits gave the atmosphere a bit of a European feel. As for the lighting source, I have removed all direct light sources. To create a calm and well-lit space, I used indirect light sources.
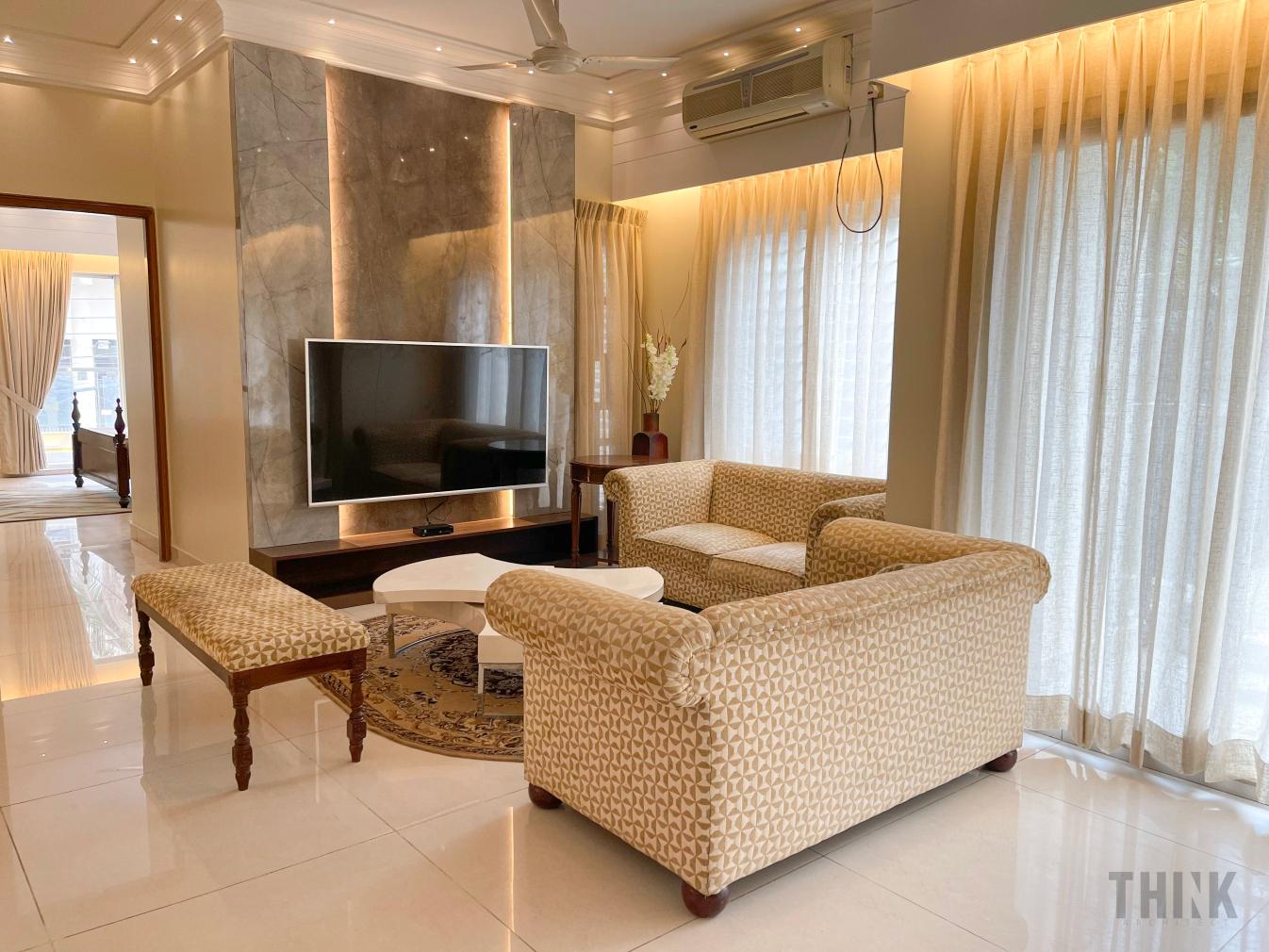
Canopus
Banani-18, Bangladesh area:2275 sqft Design & Construction year: 2019
Interior design and completion of this residential project took place in 2019, Banani-18, Dhaka, Bangladesh. Our client requested an interior design that combines European elements with our traditional furniture style. I have used neutral colors on the interior construction style and pink, peach, gray colors on furniture.
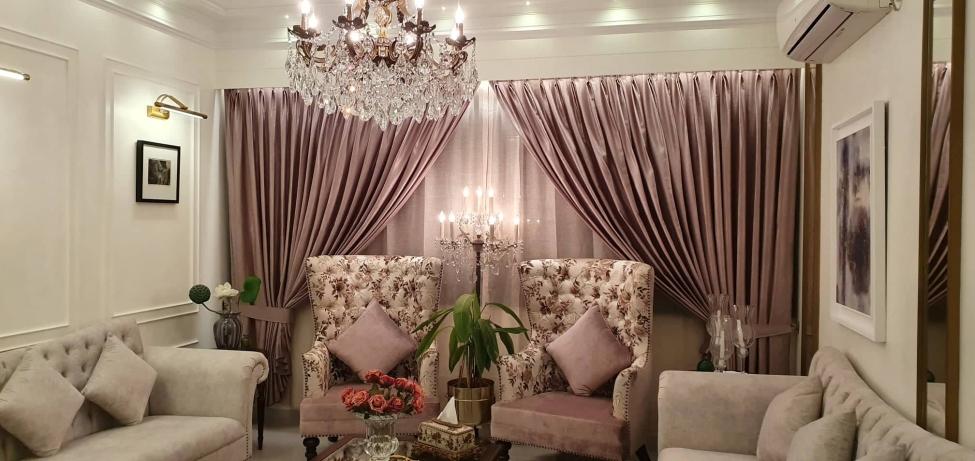
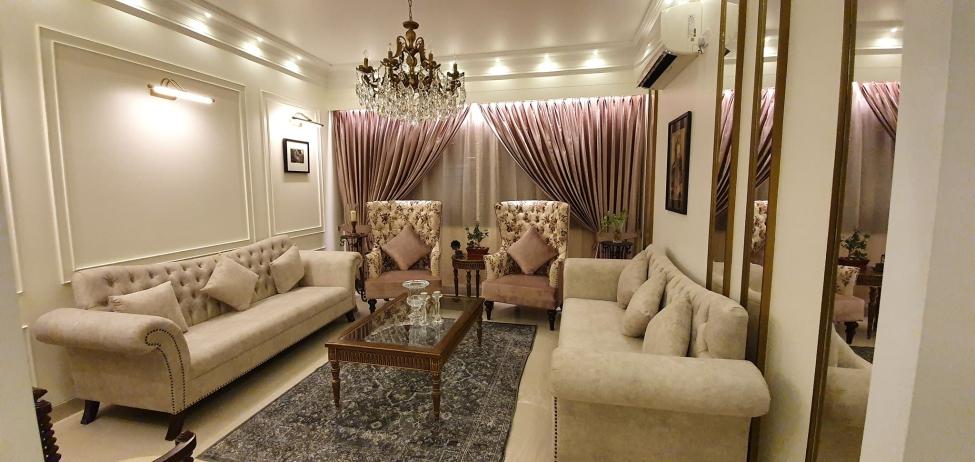
Complete Projects
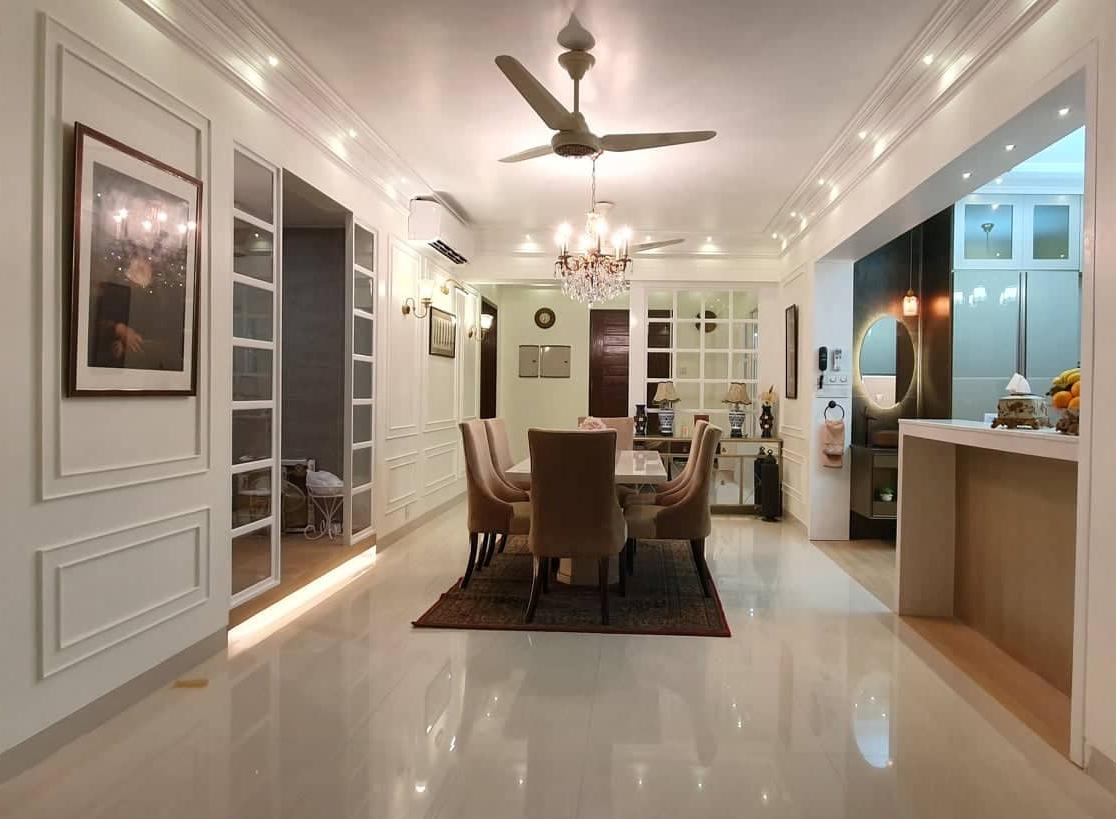
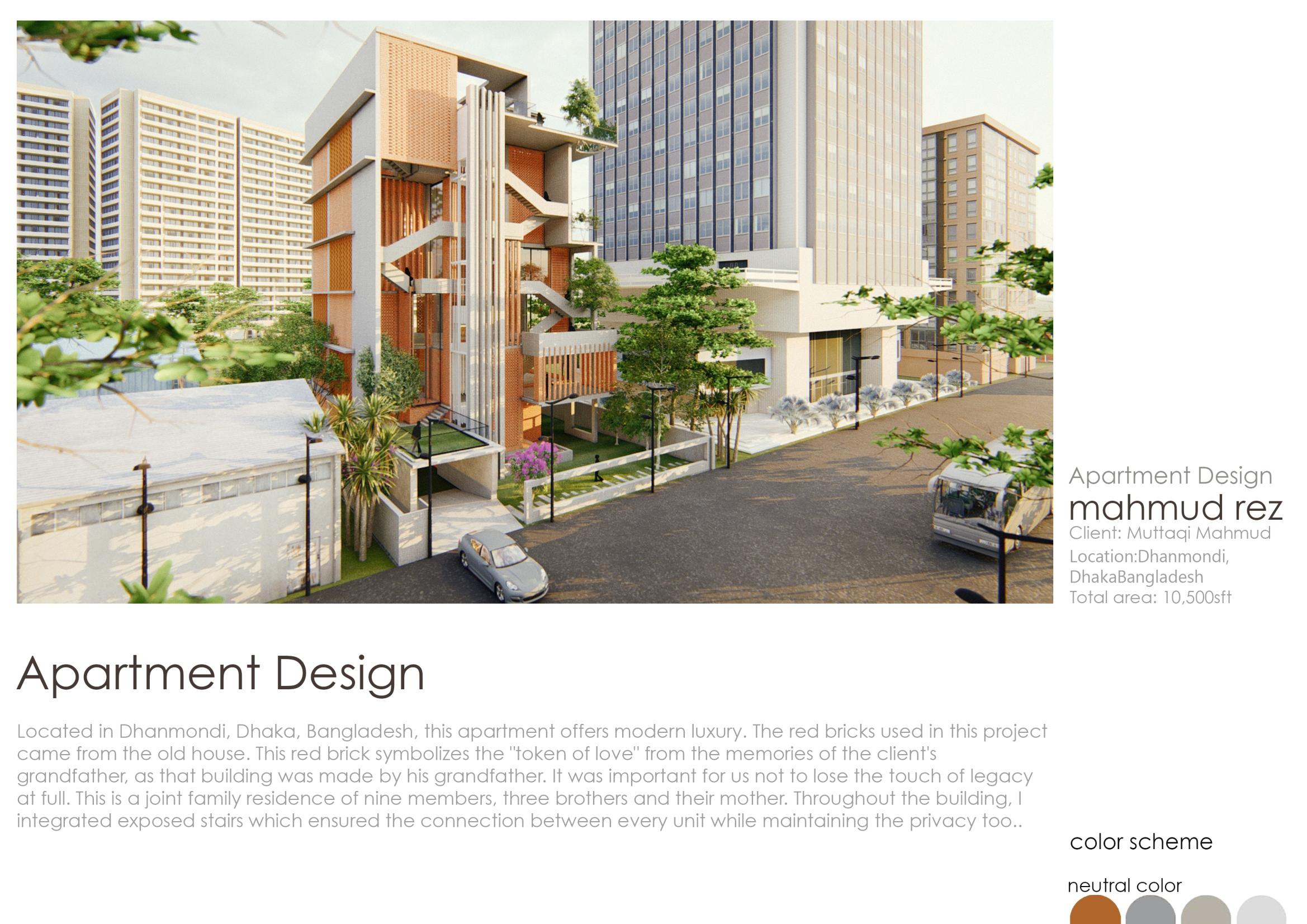
6th floor
+75’-6”. this is the party oor which has a swimming pool with a bar b q area.
5th floor
+63’-6”. connected with the terrace swimming pool.
4th floor
+51’-6”, every oor is extended with 2’ roof to block the direct sunlight
3rd floor
+39’-6”, every oor is connected with an internal courtyard, which ensures the cross ventilation
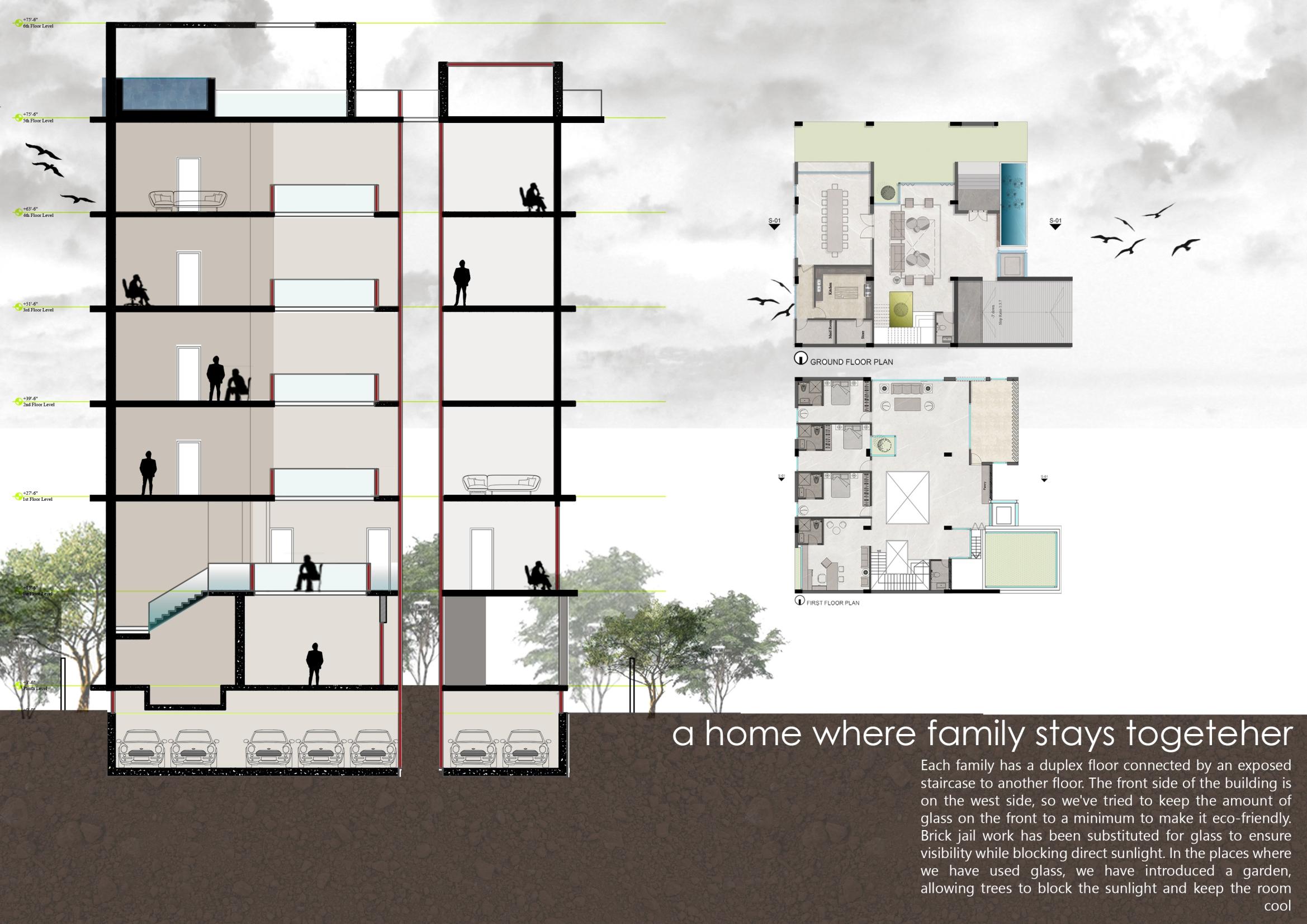
2nd floor
+27’-6”, every oor is connected with an exposed staircase
1st floor
+15’-6”, connection with the ground oor through a staircase from the courtyard
Basement 4’ under the ground level
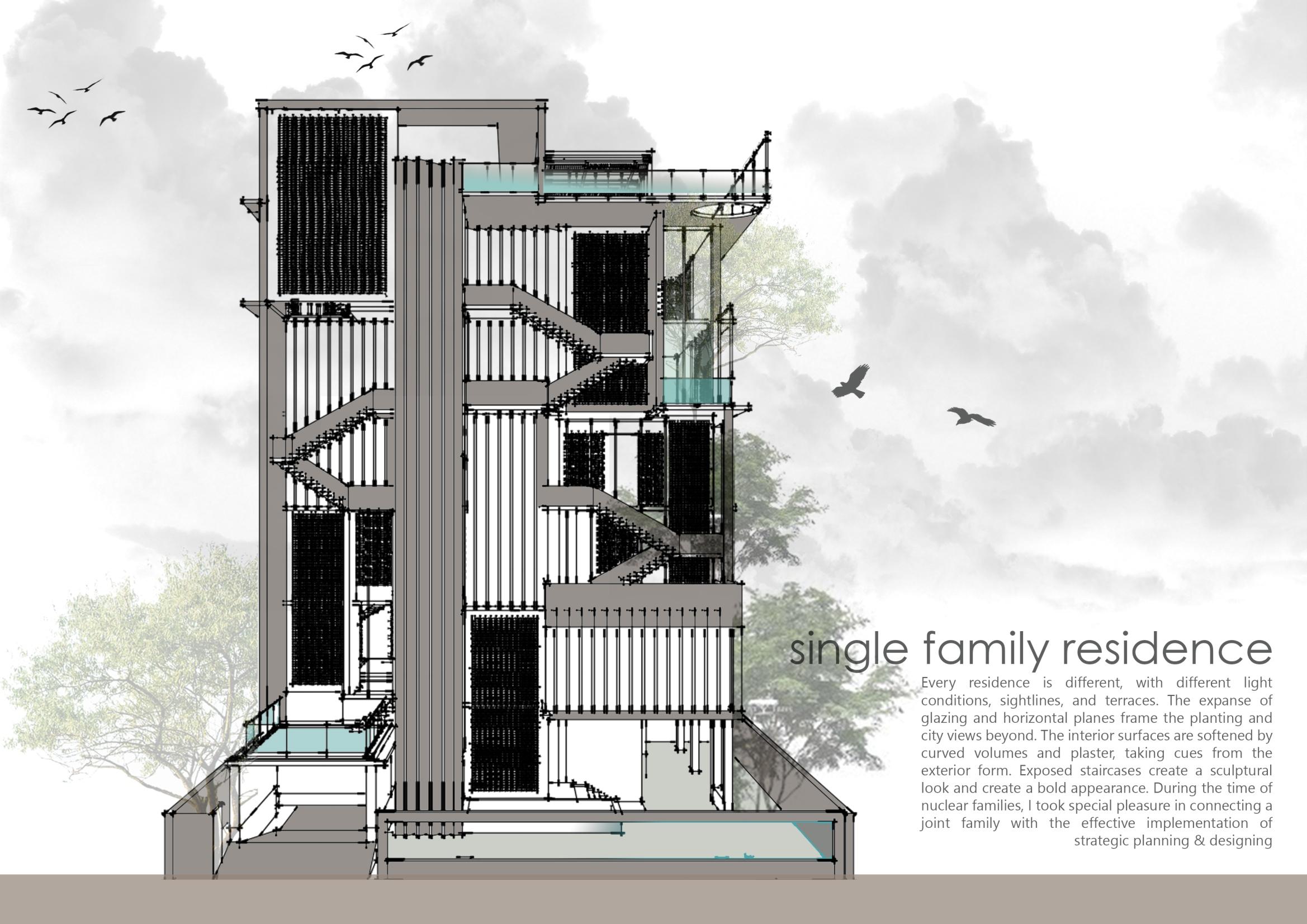
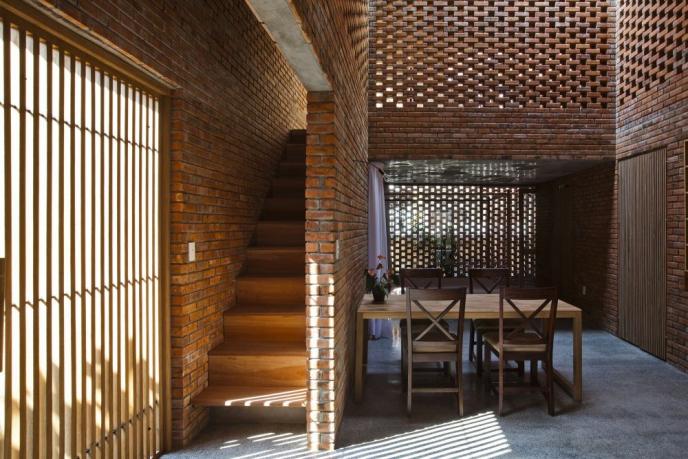

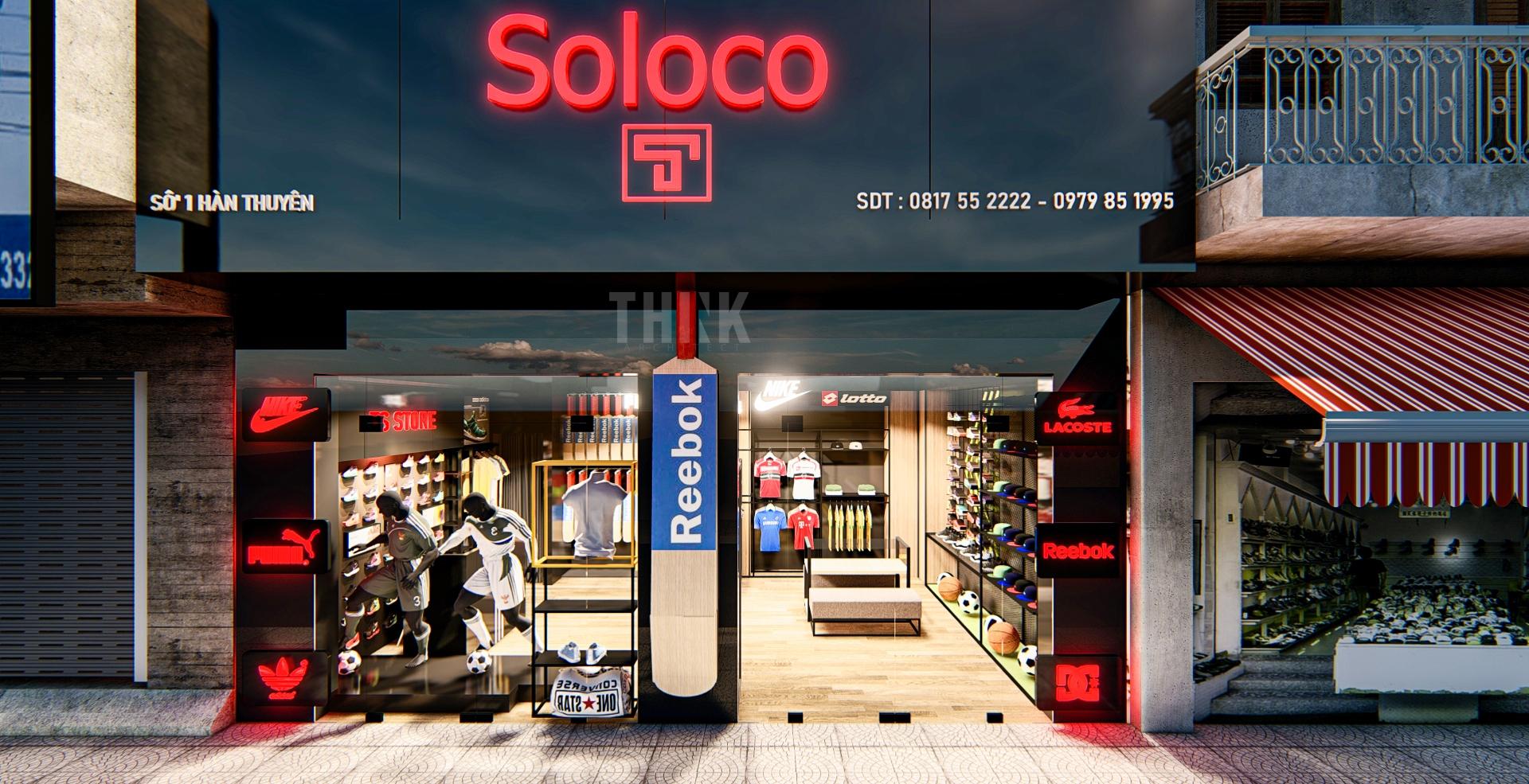
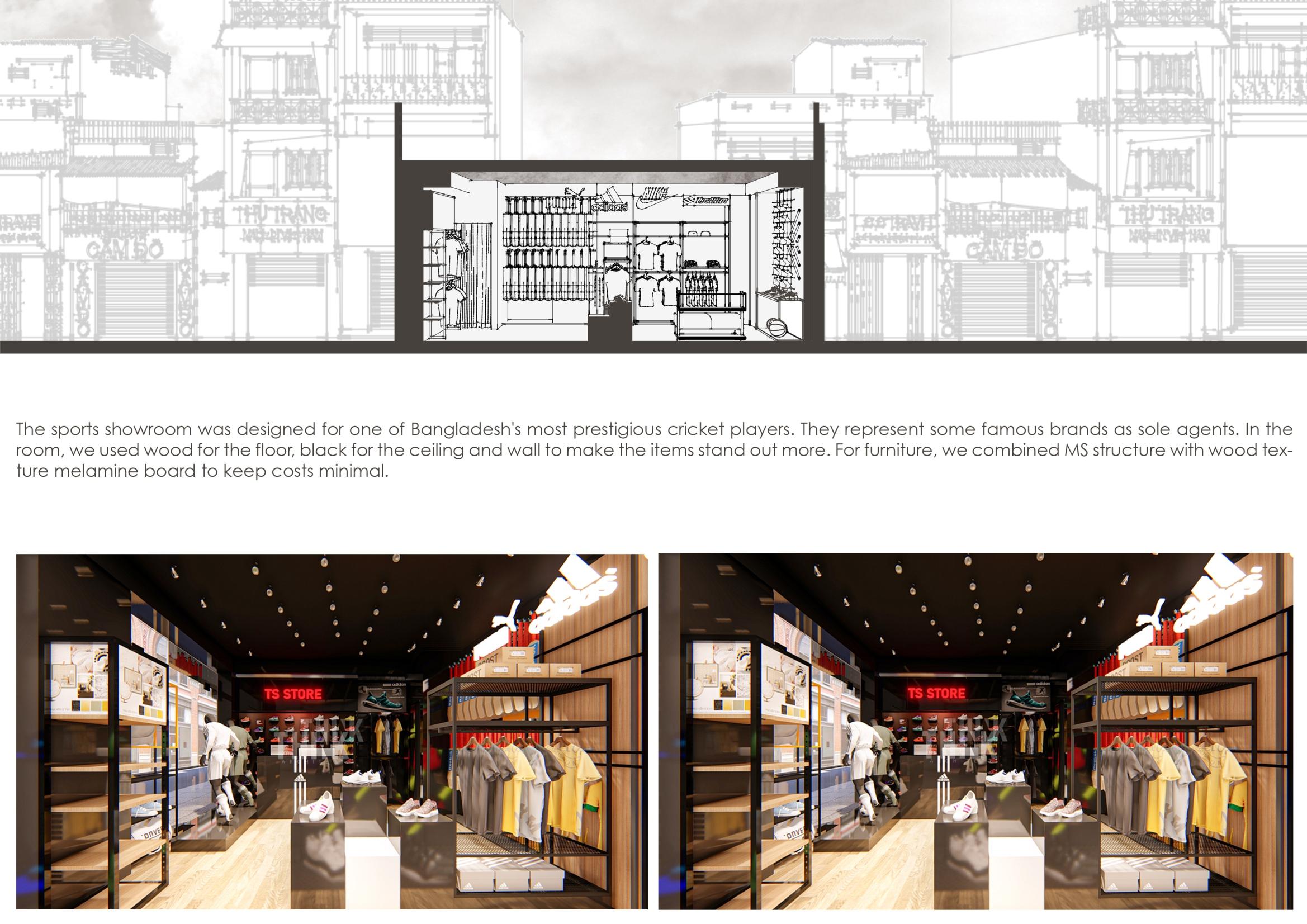
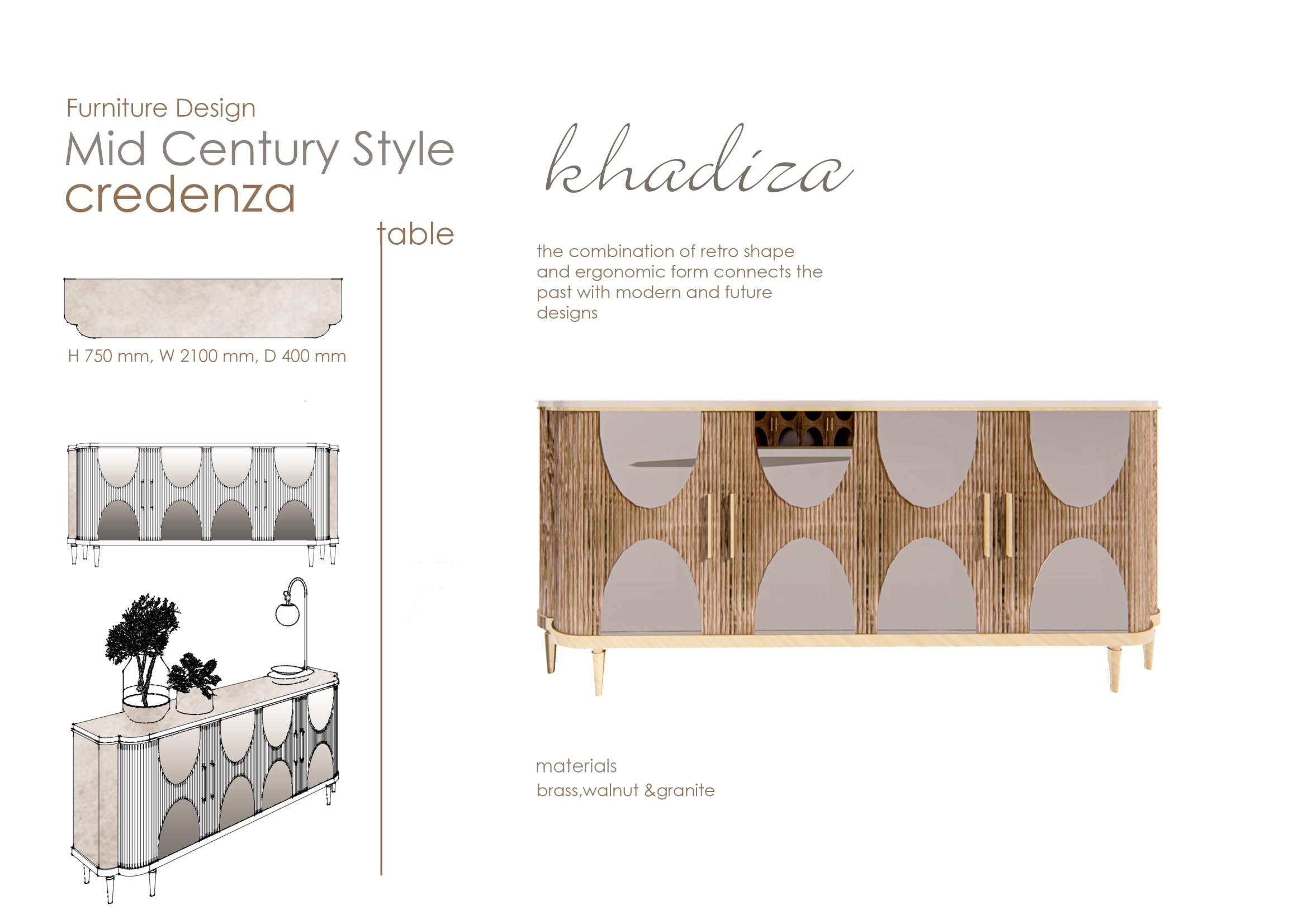 walnut color wooden strip
5mm clear mirror
mirror polish brass border
mirror polish brass handle
18mm granite
walnut color wooden strip
5mm clear mirror
mirror polish brass border
mirror polish brass handle
18mm granite
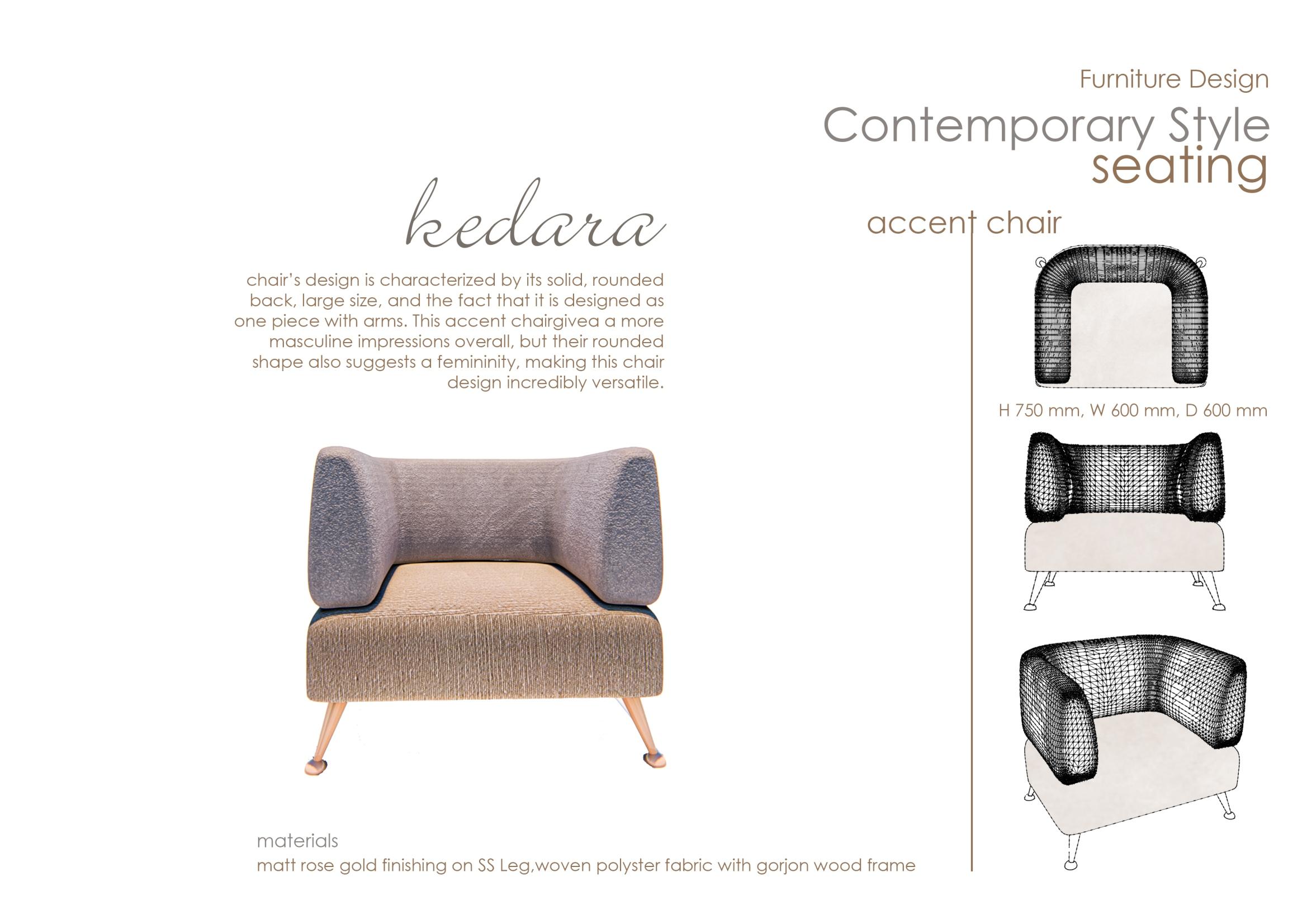 tan brown color woven polyster fabric
koala grey woven polyster fabric
Matt rose gold finish on SS leg
tan brown color woven polyster fabric
koala grey woven polyster fabric
Matt rose gold finish on SS leg