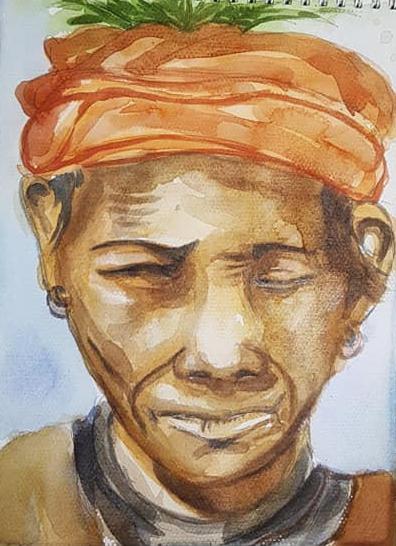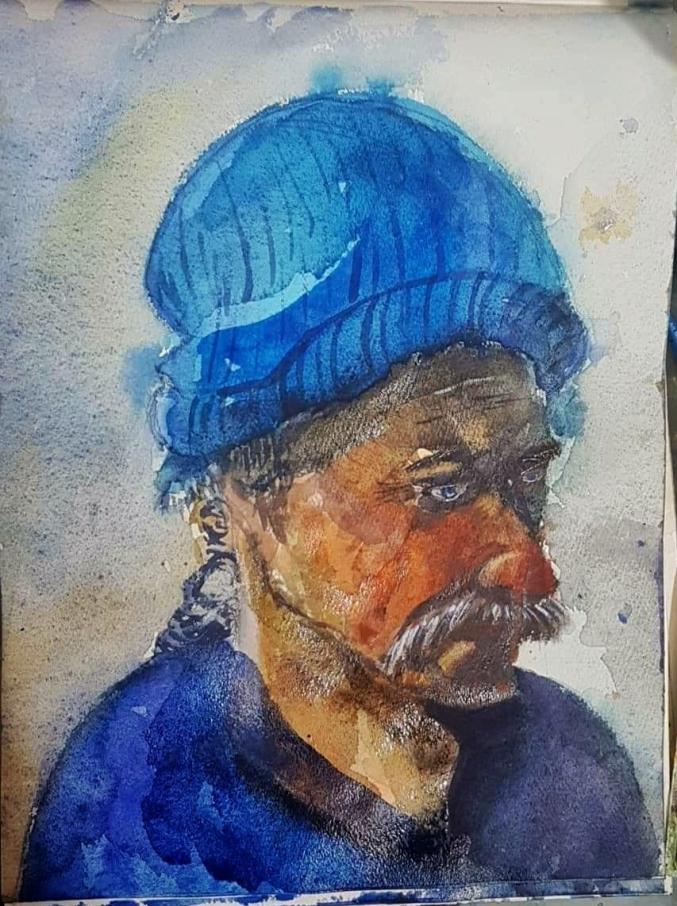MAHMUDA ALOM MOON
selected works



1 2
Interior Design
6 Credenza Design, Year:2021
Forest House Seattle, USA Year-2019 3
Interior Design
Rainforest Dhanmondi, Dhaka Year: 2022 4
7 8
Furniture Design Armchair Design, Year:2020
Furniture Design
Interior Project
Kitchen Design, Bagura, Bangladesh
Interior Design
Kitchen Design, Bashundhara, Bangladesh
Raihan Rez Mymensingh, Dhaka Year: 2018-2022 5
Interior Design
9 10
Single Family Residence Mymensingh Year-2019 professional project
Vacation house, Cox’s Bazar Project: Semester-7 academic project
H2O Puri�er Tower
Cox’s Bazar Project: Semester-10 academic project
1.Interior Designer & Sales Associate
( March ,2019- Continuing)
Think Architect.Calgary, Canada 587 707 7642
ar.moonalam@gmail.com
An inspiring and self mo�vated architect who has a commercial approach to crea�ve design and a high degree of professional competencies. Having over ofeight years hands-on experience in various aspects of architecture. I have proven track record of handling mul�ple projects simultaneously with the highest degree of accuracy and professionalism. Beside exterior design I am also specialized in interior projects.. I am a painter who loves to paint portrait basically. Also I have a travel enthusias�c andlovetocook.
• Client Sourcing & Business Development
• Arranging & a�ending site mee�ng to ensure the quality of work
• Budgetary control & alloca�on
• Supervise and lead the Design and Construc�on team
• Design & Construc�on Consulta�on
• Promote in-house furniture sales
• Manage and supervise all rela�ve ac�vi�es of architects and other concerned teams
• Directly manages the development of architectural design and construc�on details
2.Customer Sales Representative
( November,2018- February,2019)
Think Architect(Furniture and Home Decor Imported Items).
• Gree�ng customers and provide them with all their needs and queries.
• Responsible for handling any inquiries and resolving customer complaints.
• Sell real estate products like apartments, lands, office space, townhouses etc. to poten�al customers as per their needs to achieve assigned target.
• Ensures the architectural design is completed on �me
• Development of new methods or techniques
• Prepare project schedules, bids, or proposals
1.workshop on Dhaka Mahanagar Nirman bidhimala
2.Workshop on Phases in Drawings,organized by, Ins�tutes of Bangladesh,2016
3. Par�cipated in Project Management under SME Program, organised by Trust Bank Ltd, 2022
So�ware Skill
Professional Accredia�on associate member of Institute Architects of Bangladesh. Auto-cad, Photoshop, Corel, 3Ds MAX Sketch Up lumion
• prepare documenta�on and drawings for material purchase and technical person
• Develops budgets/policies/procedures to support the func�onal infrastructure.
• Supervise the overall departmental func�on
• Starts a project from scratch by taking the brief and finished the project with full supervision of all kinds of interior construc�on and furniture installa�on.
• Prepare and collect quota�ons of different materials from different vendor
• Vendor sourcing and finalizing
• Haggling with different vendors and ensures the best price
• Accountable for protec�ng the company's image and contribu�ng to the achievement of the company's overall goals and objec�ves.
• Provide splendid customer services to customers in a friendly and courteous manner at all �mes.
• Have sufficient knowledge about the company products and services and respond to all inquiries accordingly.
• Perform day to day opera�on like amount deposit, cheque receive and deposit, account and overdue monitor.
• Establish and promote cordial rela�onship with customers, ensuring prompt a�endance to their inquiries and solving their problems to grant them maximum sa�sfac�on.
• Channel complex customer
2.Team Leader
( November,2018- February,2019)
Hive Interiors Ltd
• Manage technical architects for the development and support of exis�ng and new terminal pla�orms to support infrastructure.
• Plan and implement projects
• Monitor projects from beginning to end
• Always strive towards high-quality, innova�ve, and func�onal design
• Put together design proposals depending on the client's needs and wants
• Meet with clients to iden�fy requirements
• Serve as an advisor and give ideas to clients
• Produce blueprints
• Make correc�ons when needed
• Perform regular site visits to ensure project success
• Arrange project specifica�ons
• Keep budgets in check
• Ensure that all the work is carried out in accordance with specific standards
• Stay up to date with the latest trends and best prac�ces
3.Deputy Manager
( June ,2018- November,2018)
Kolumn & Beam ltd
• Create architectural designs based on customer input and feedback
• Prepare and execute client contracts pursuant to specific consulta�ons
• Adjust contracts and designs to meet the changing needs of clients
• Dra� designs that reflect green building
4.Assistant Manager
( October ,2017- May,2018)
VRL Studio Ltd
• Crea�ng building designs and highly detailed drawings both by hand and by using specialist computer-aided design (CAD) applica�ons
• Liaising with construc�on professionals about the feasibility of poten�al projects
• Taking into account constraints such as town planning legisla�on, environmental impacts, and project budgets
• Working closely with a team of other professionals such as project managers, building service engineers, construc�on managers, quan�ty surveyors, and architectural technologists
• Comple�ng planning applica�ons and taking advice from local authori�es, legal professionals, and governmental new build departments
• Wri�ng and presen�ng reports, proposals, applica�ons, and contracts
• Specifying the requirements for each project
• Adap�ng plans according to circumstances and resolving any problems that may arise during construc�on
• Playing a role in the project and team management
5.Architect
( April ,2017- September,2017) Archlab
• Perform space planning according to building occupant count and exis�ng interior architecture.
• Create 3D models in Sketchup.
• Develop detailed plans and shop drawings usingAutodesk- AutoCAD.
• Work on MEP drawings for commercial projects with
1.workshop on Dhaka Mahanagar Nirman bidhimala, organized by Institutes of Bangladesh,2016
2.Workshop on Phases in Drawings organized by Institutes of Bangladesh,2016
3. Participated in Project Management under SME Program, organised by Trust Bank Ltd, 2022
4, Participated in woekshop on hands on construction techniques of rual houses in Tanore village, rajshahi as a part of rural architecture course
1.Anisur Rahman
The Swedish Club, Seattle,USA Director of Operations anis@swedishclubnw.org 425.365.2352
1.Prince Mojumder Genex Infosys Ltd, Dhaka, Banglades CEO pm@genexinfosys.com +880 1847-100100
3.Sonia Kamal Emmy Carswell Planning Inc,Calgary, Canada Former Intermediate Planner emmy234bd@gmail.com 5874365522
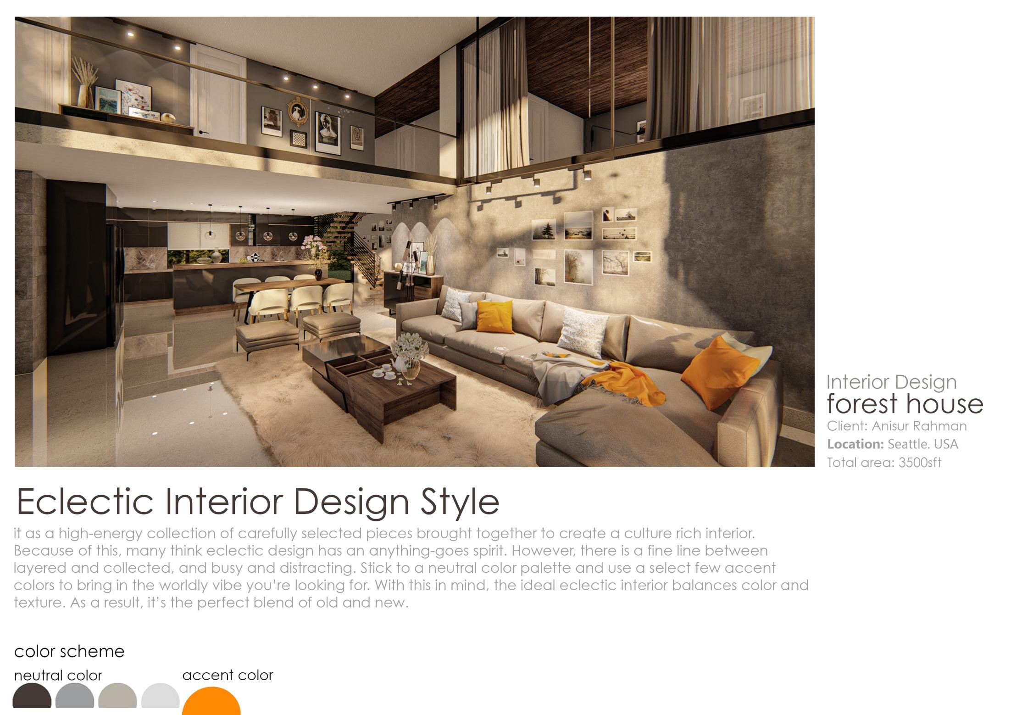

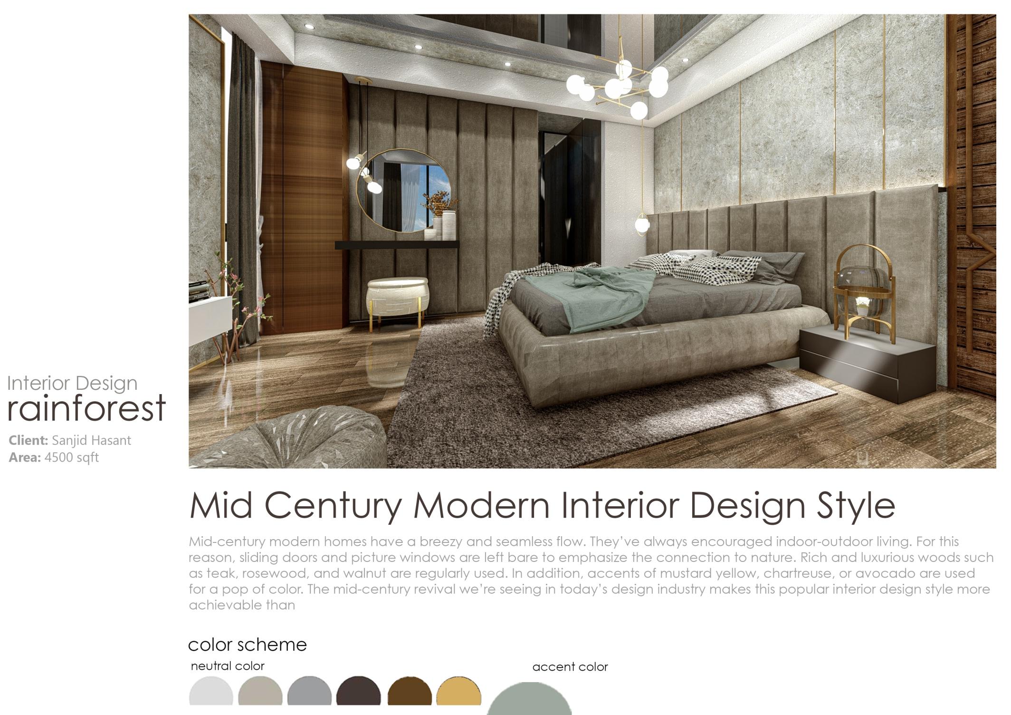

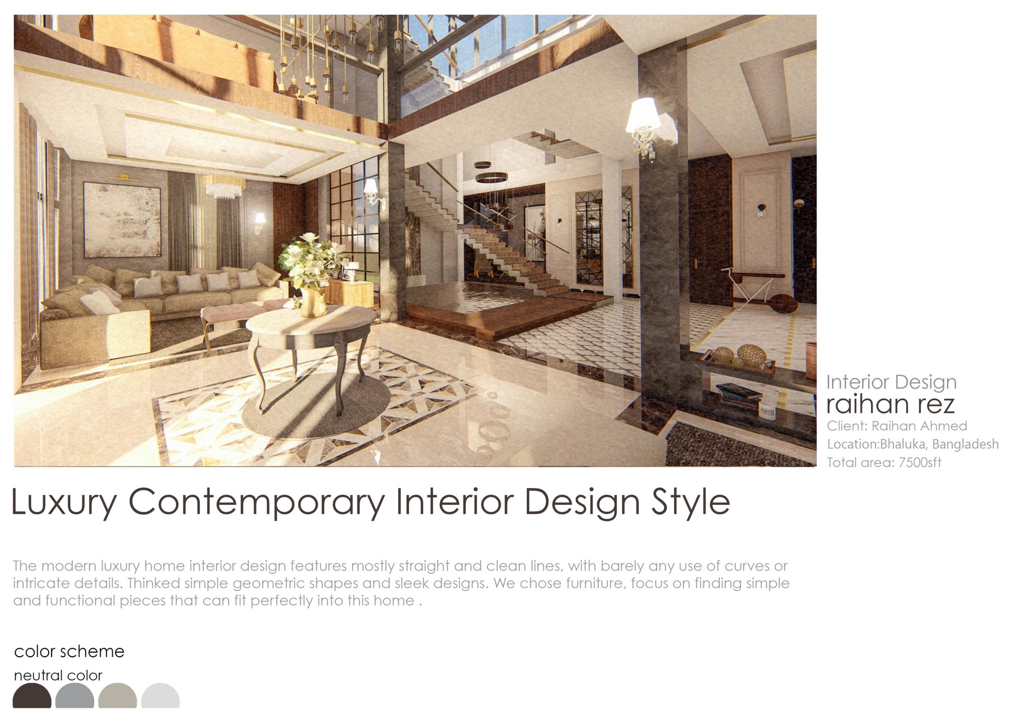
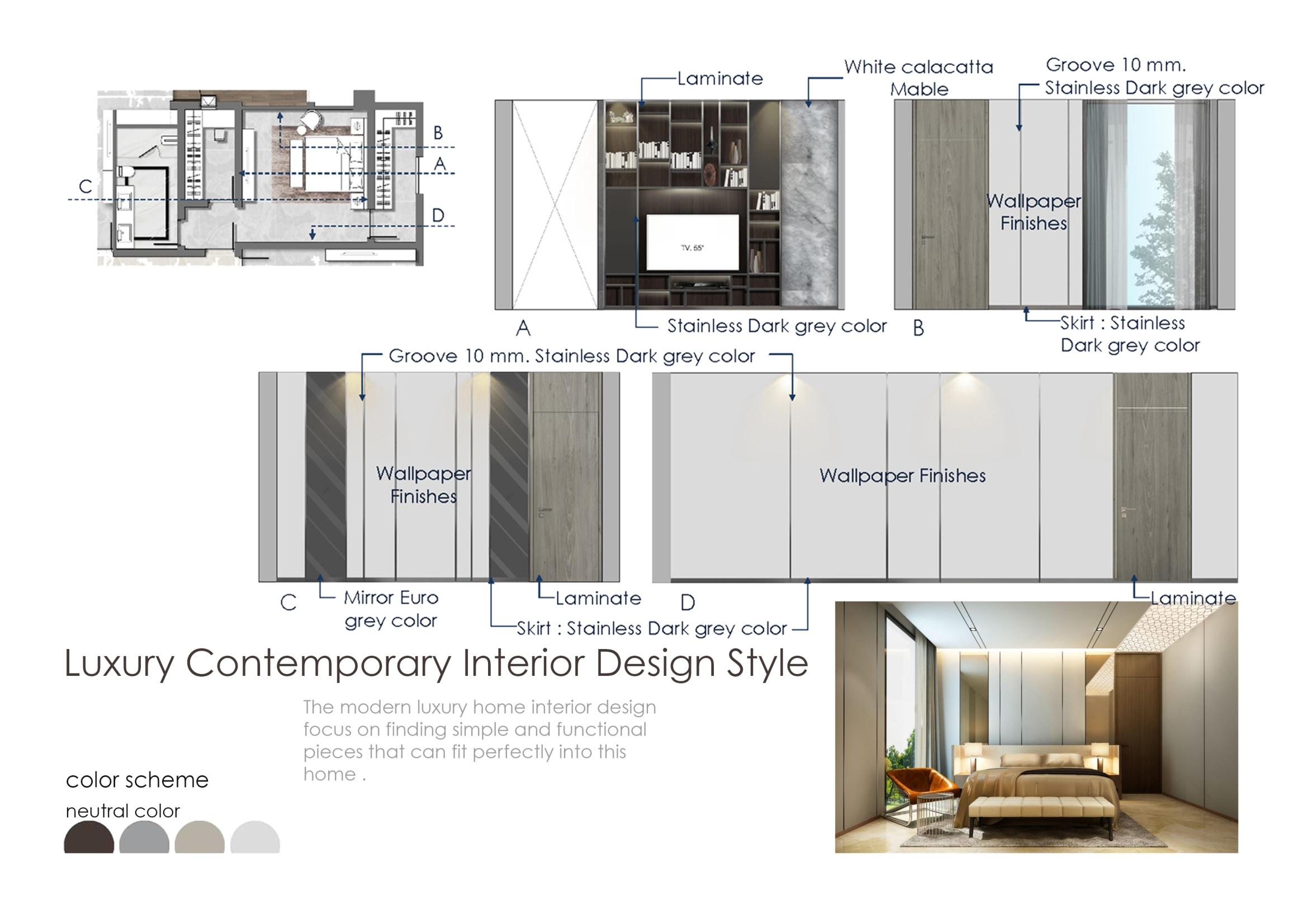
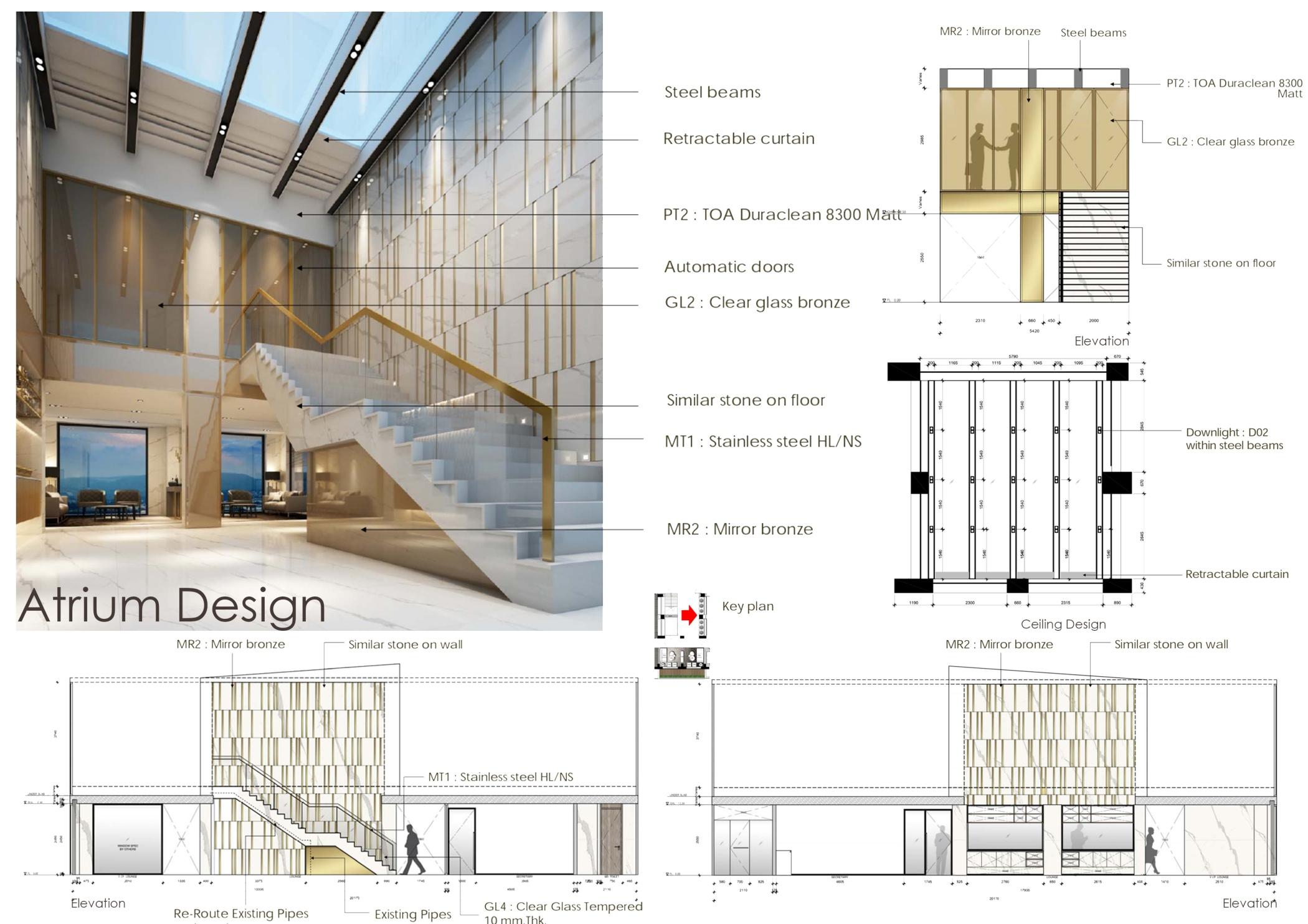
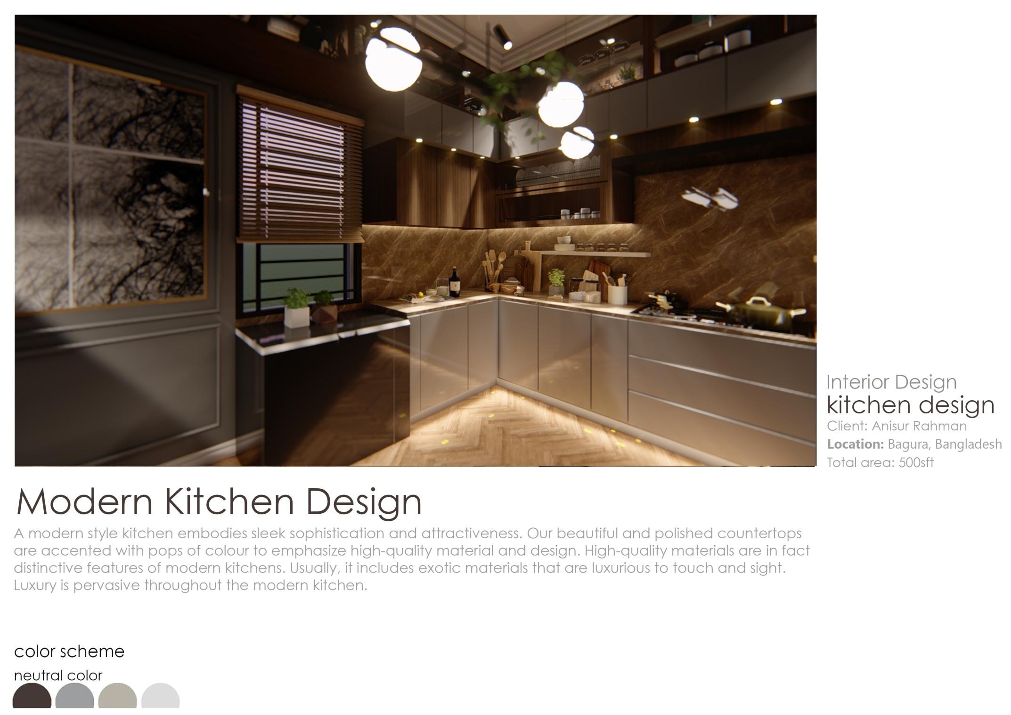
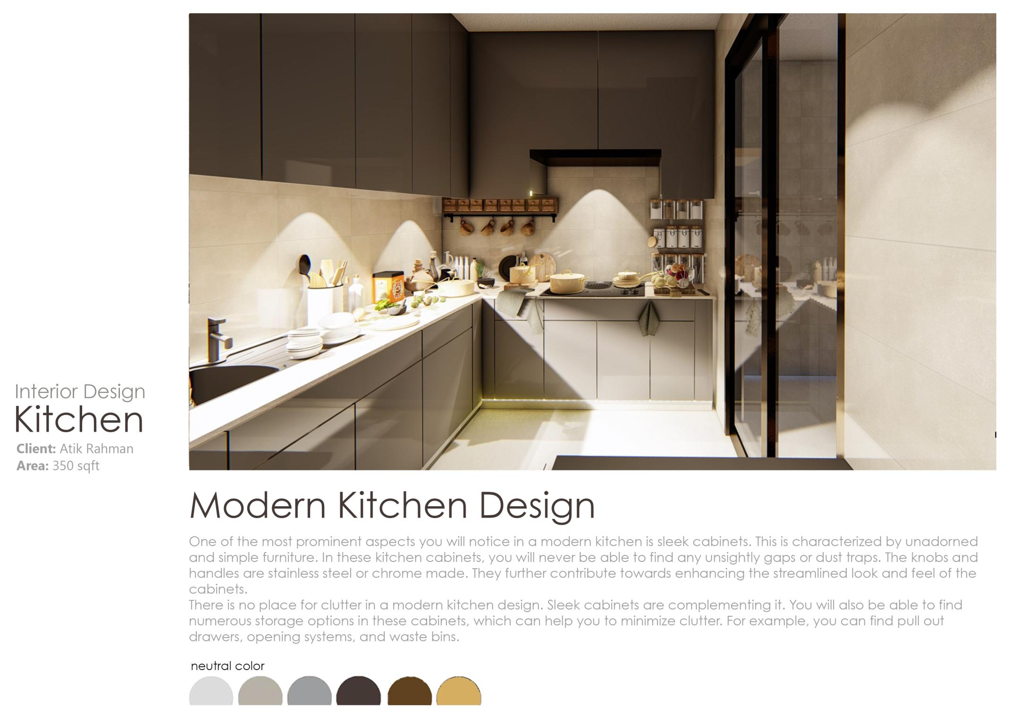
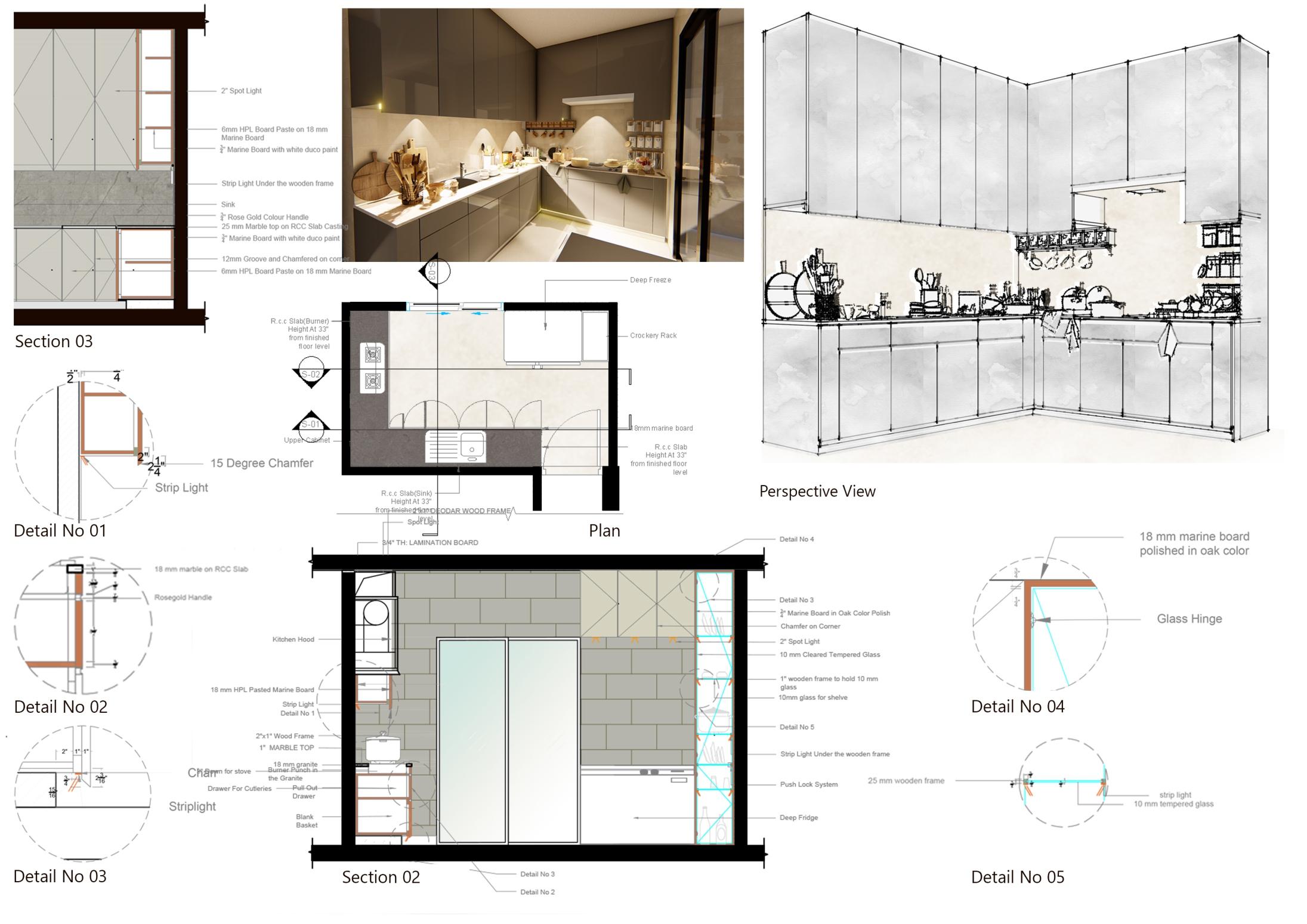
walnut color wooden strip
5mm clear mirror mirror polish brass border
18mm granite
mirror polish brass handle
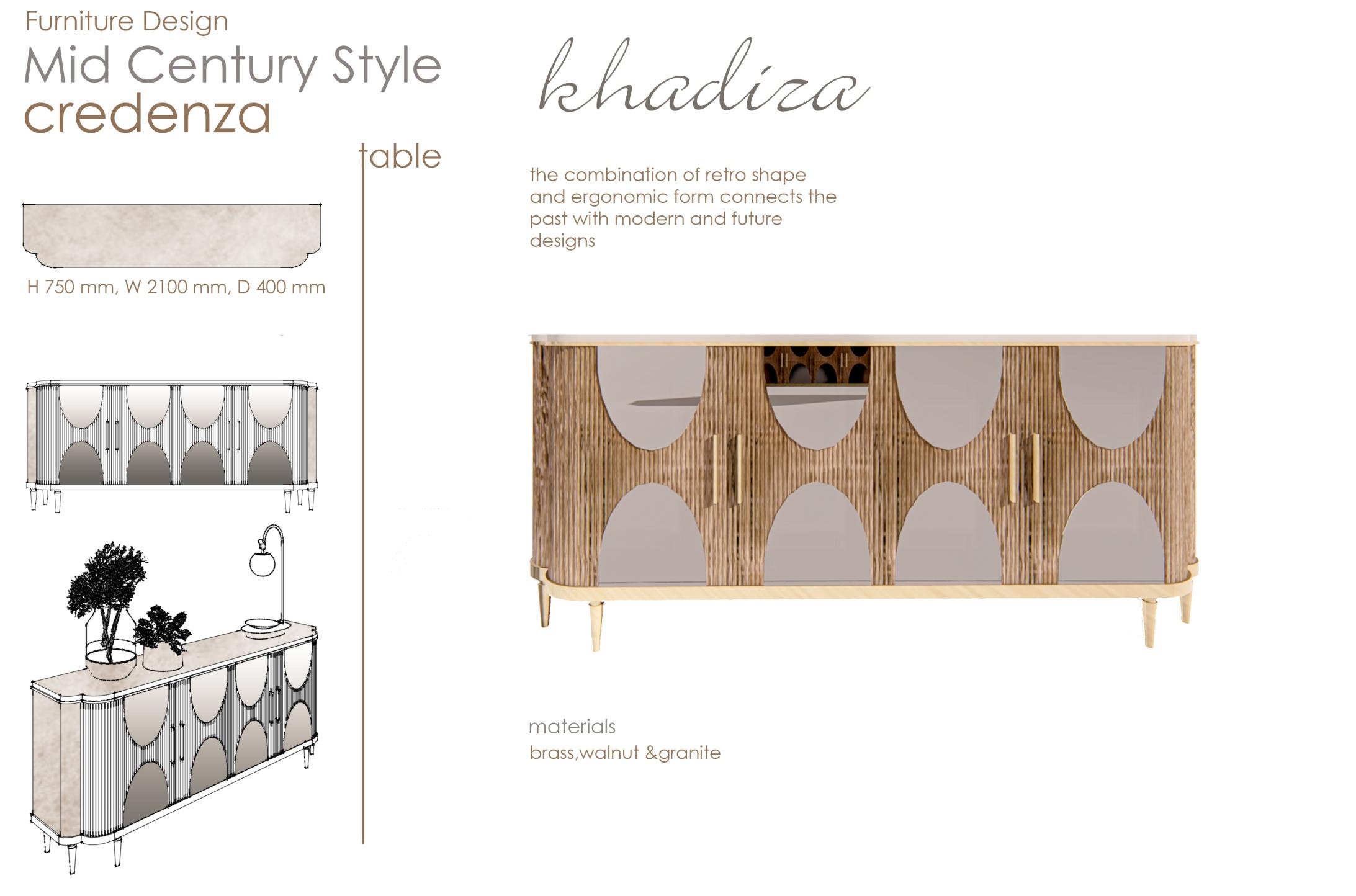
koala grey woven polyster fabric
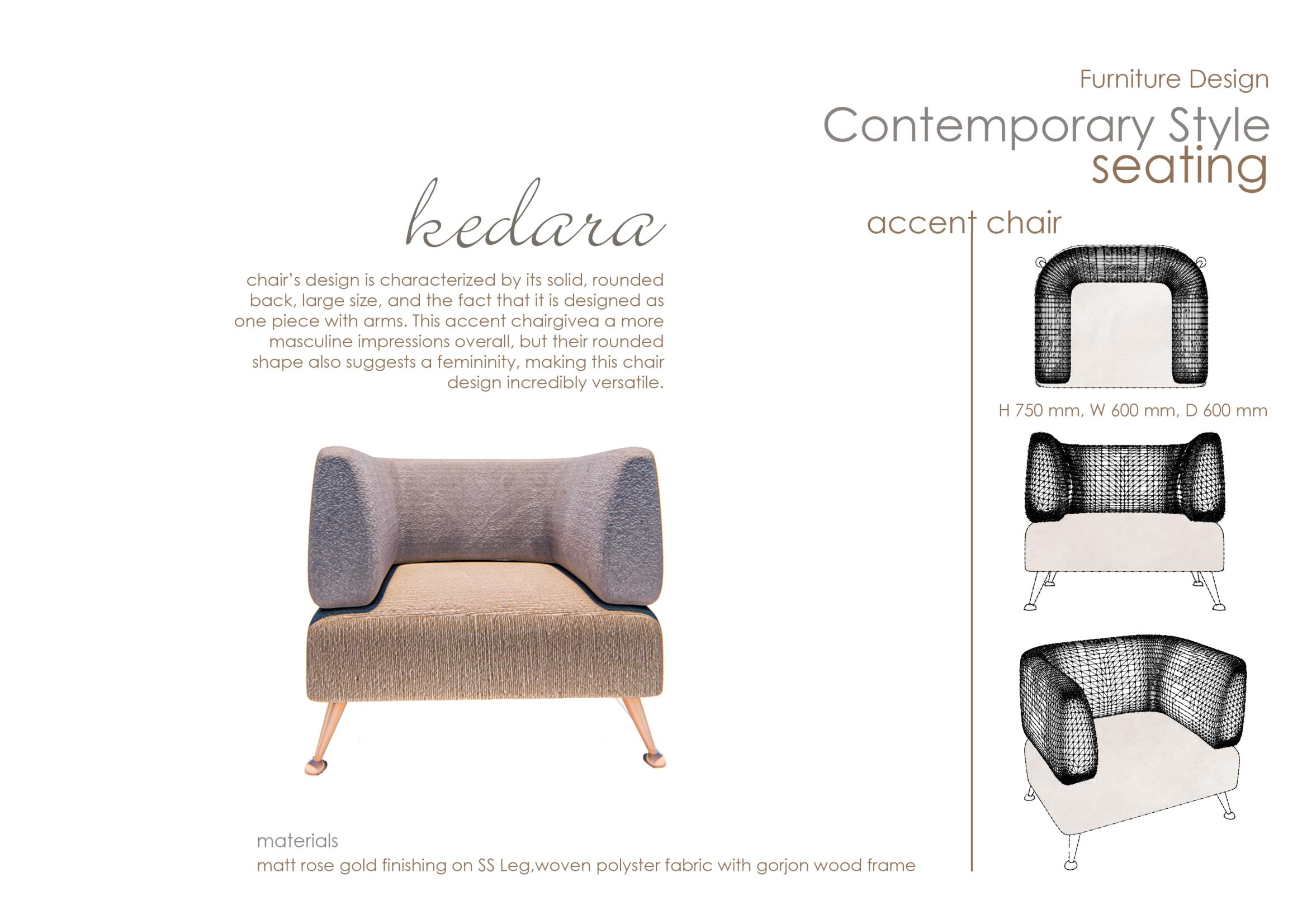
Matt rose gold finish on SS leg
tan brown color woven polyster fabric
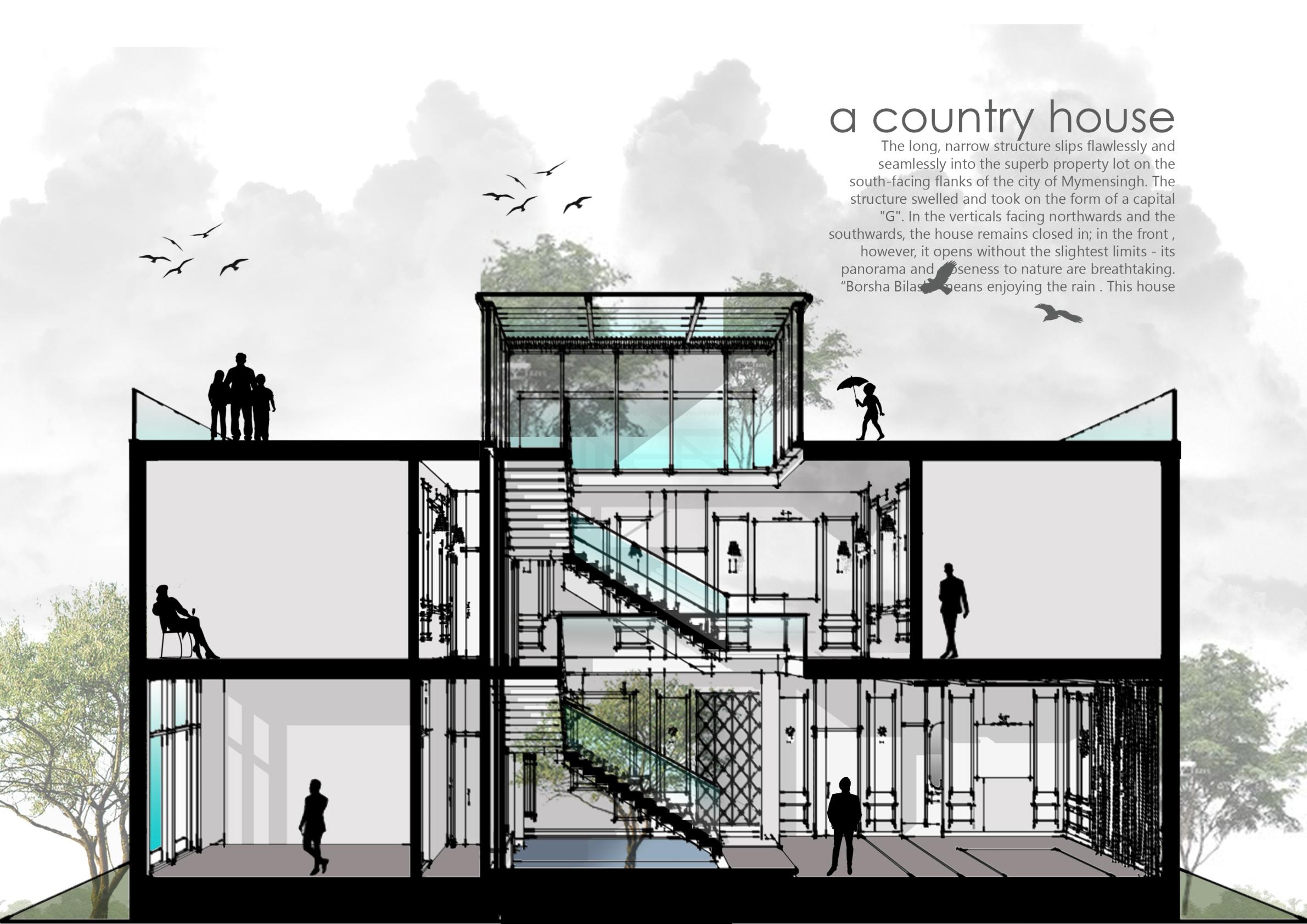
cross ventilation was ensured by putting a central courtyard inside the mass. to avoid excessive heat , roof was extended up to 5’.
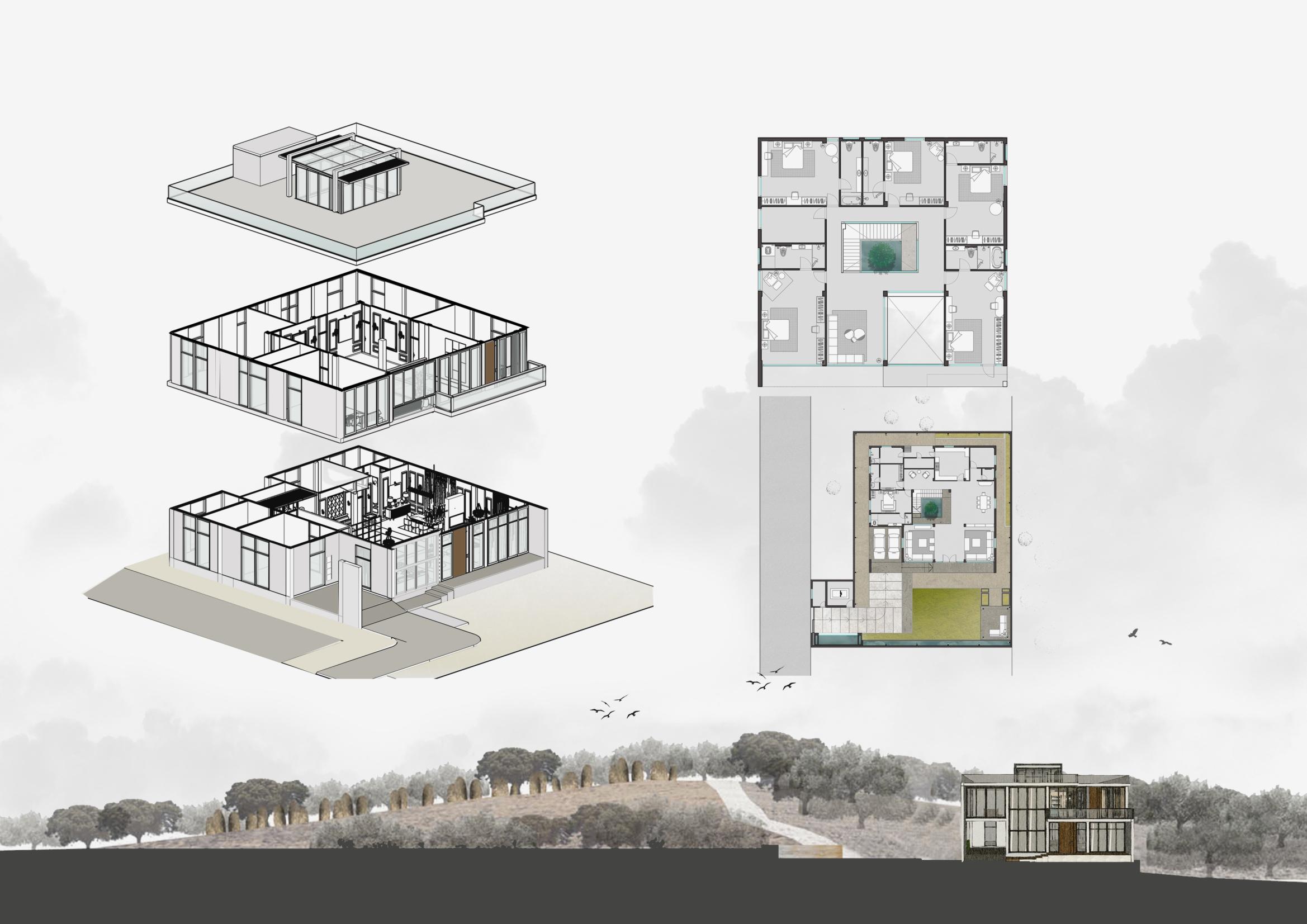
The fact that the land was completely free of pre-existing constructions made it possible to design the proposal having nature as a starting point. The house was built on the bottom of a hill, with a privileged view of the sea and the surrounding hills. Its cross shape arises from the adaptation of the construction to the place and its natural pre-existences, countering the trees around it, without cutting down any tree at all. By molding the construction around the trees, each of its four arms was allowed to be entirely surrounded by the landscape, that penetrates the interior of each space, creating the illusion of a smaller-scale construction.
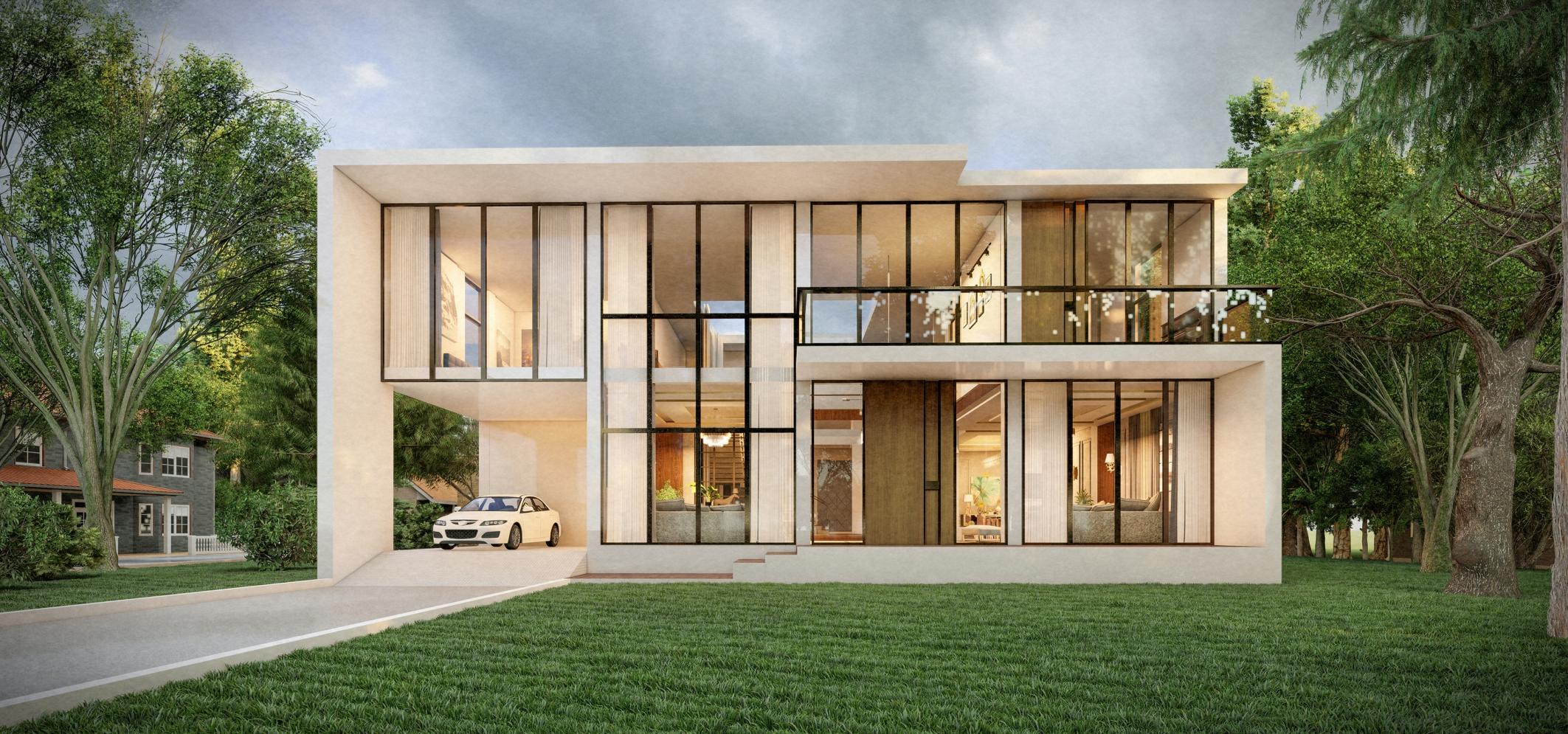
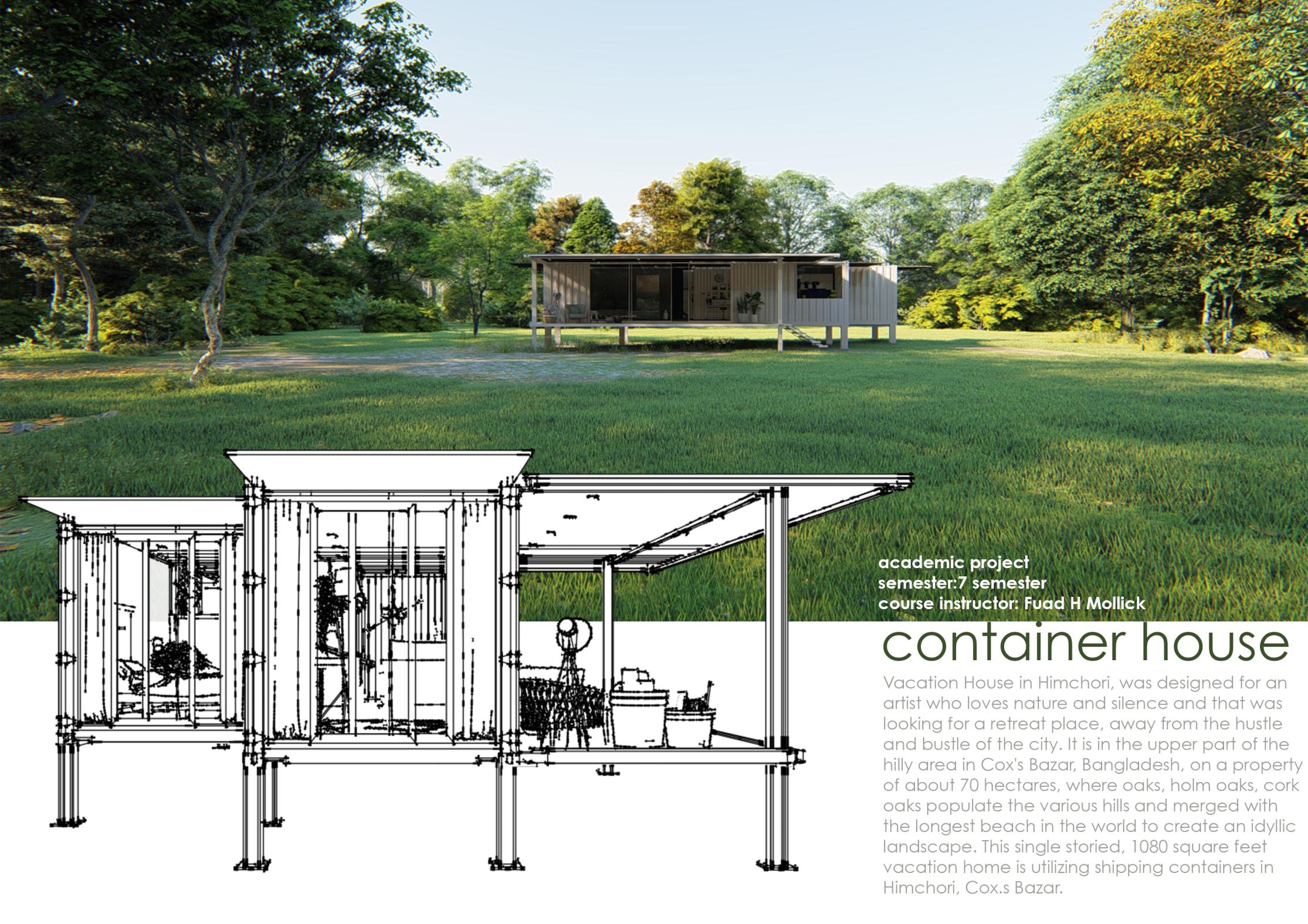
site sun path and wind flows schematic diagram program diagram massing
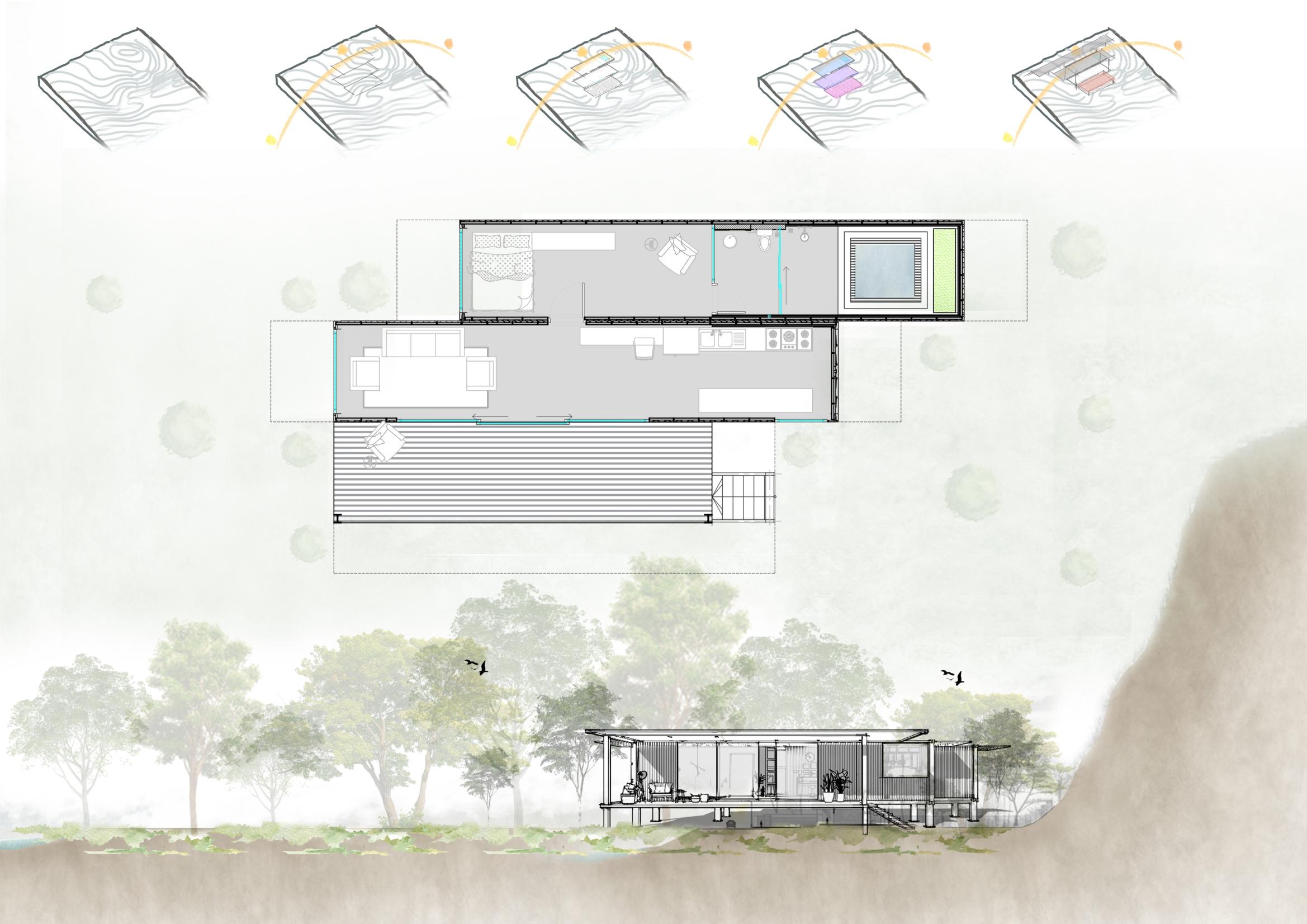
1.Toilet
2.Bedroom
3.Working/Den Area
20.Master Bedroom-02
4.Livingroom
5.Porch
6. Kitchen
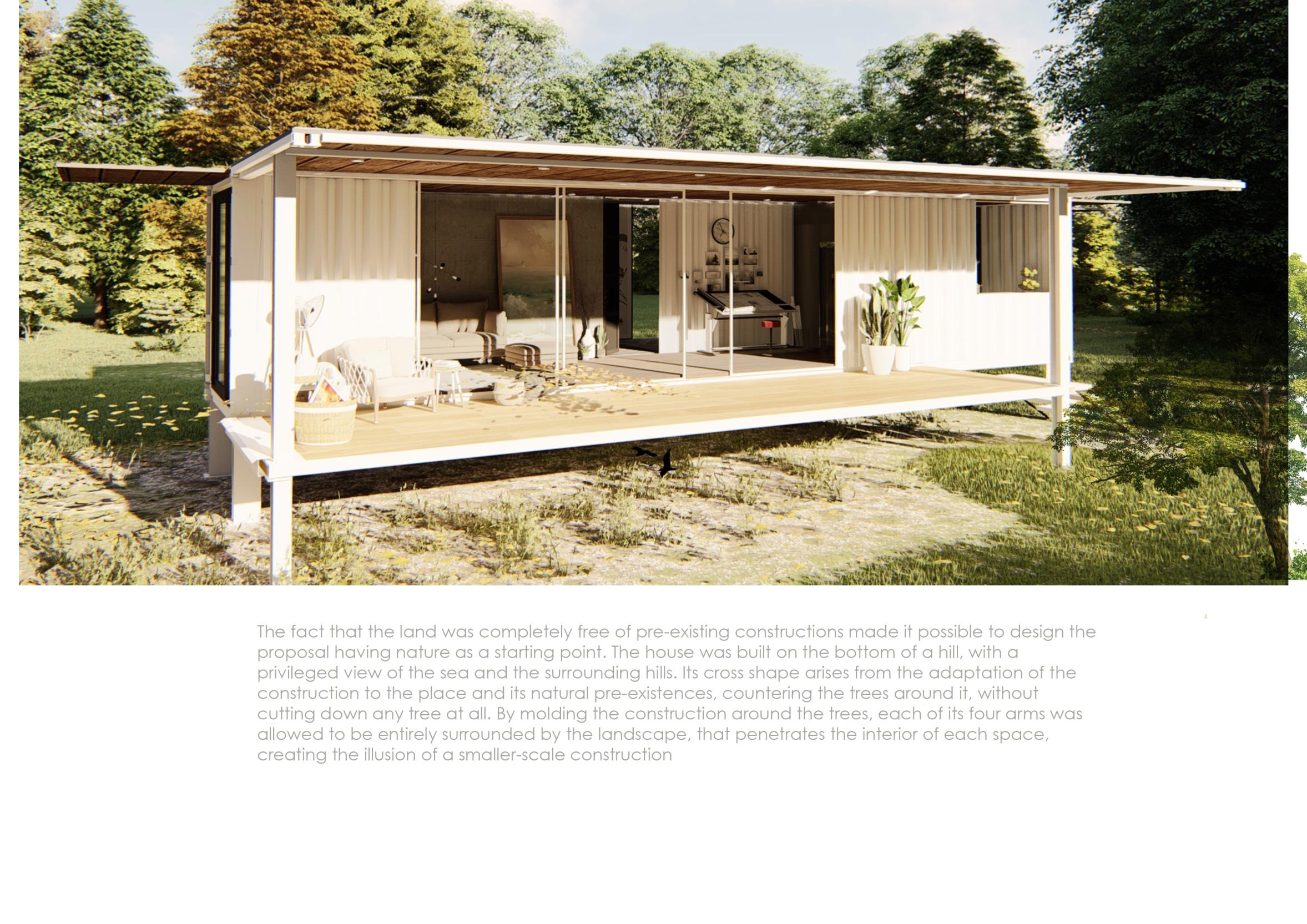
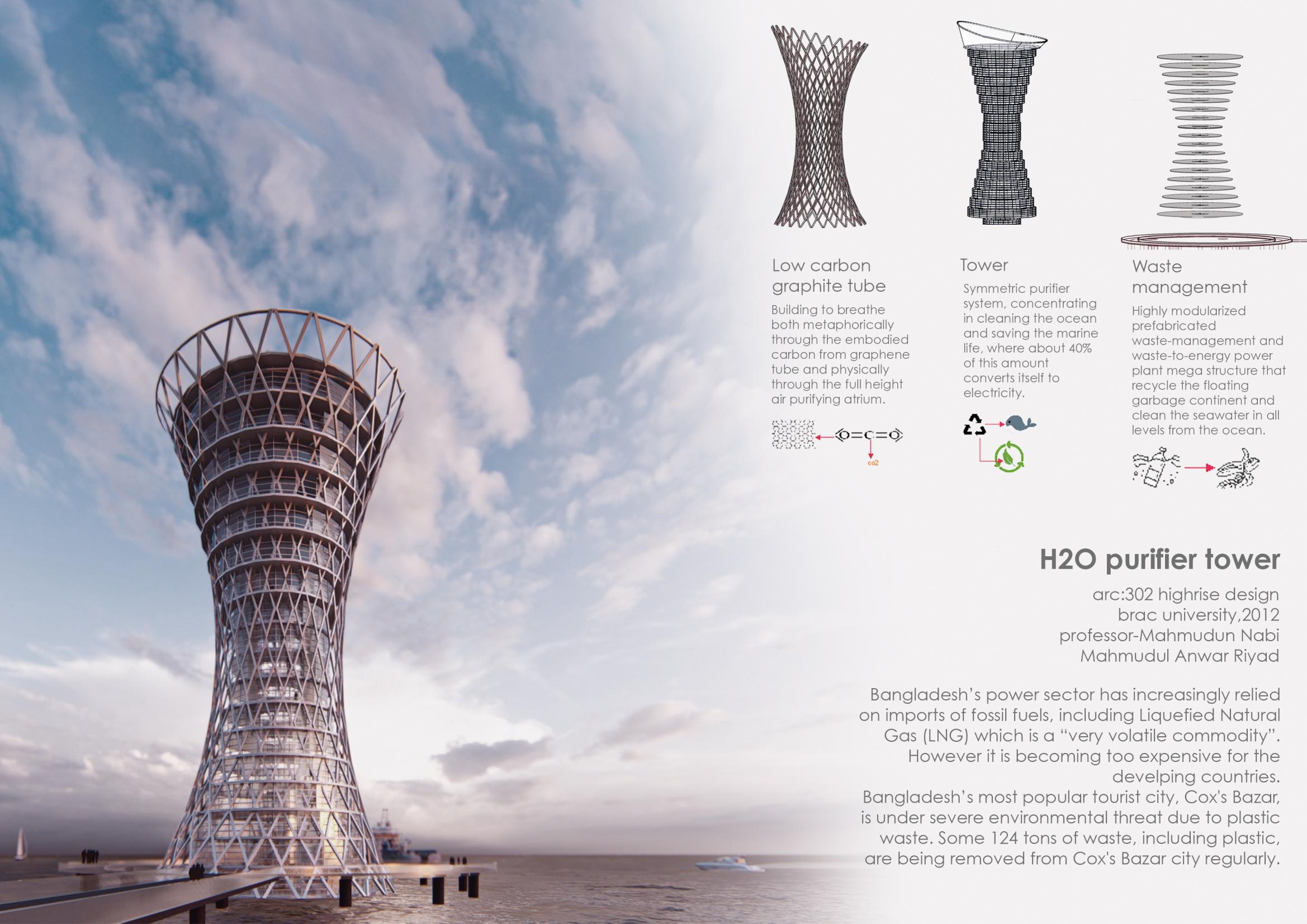
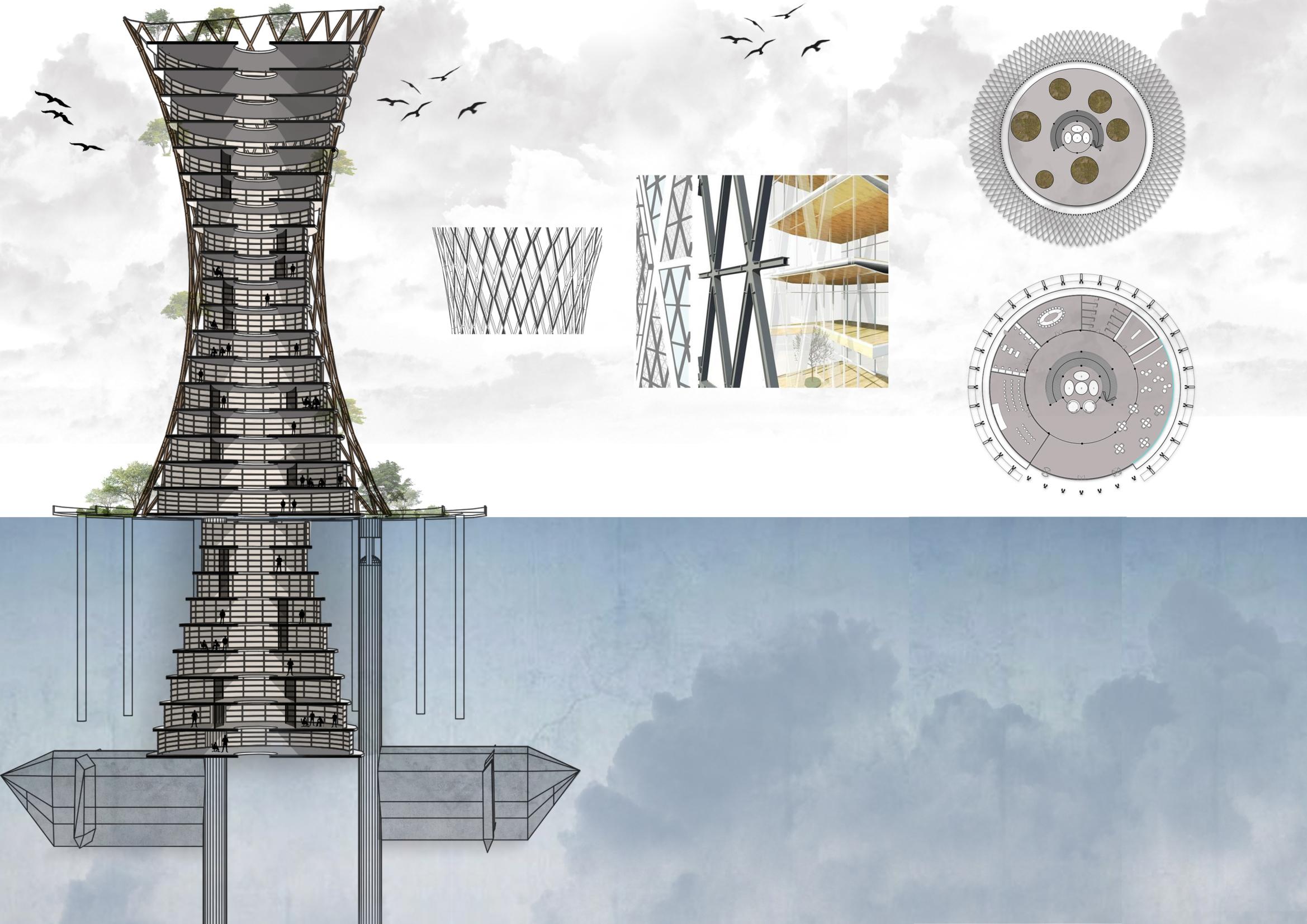
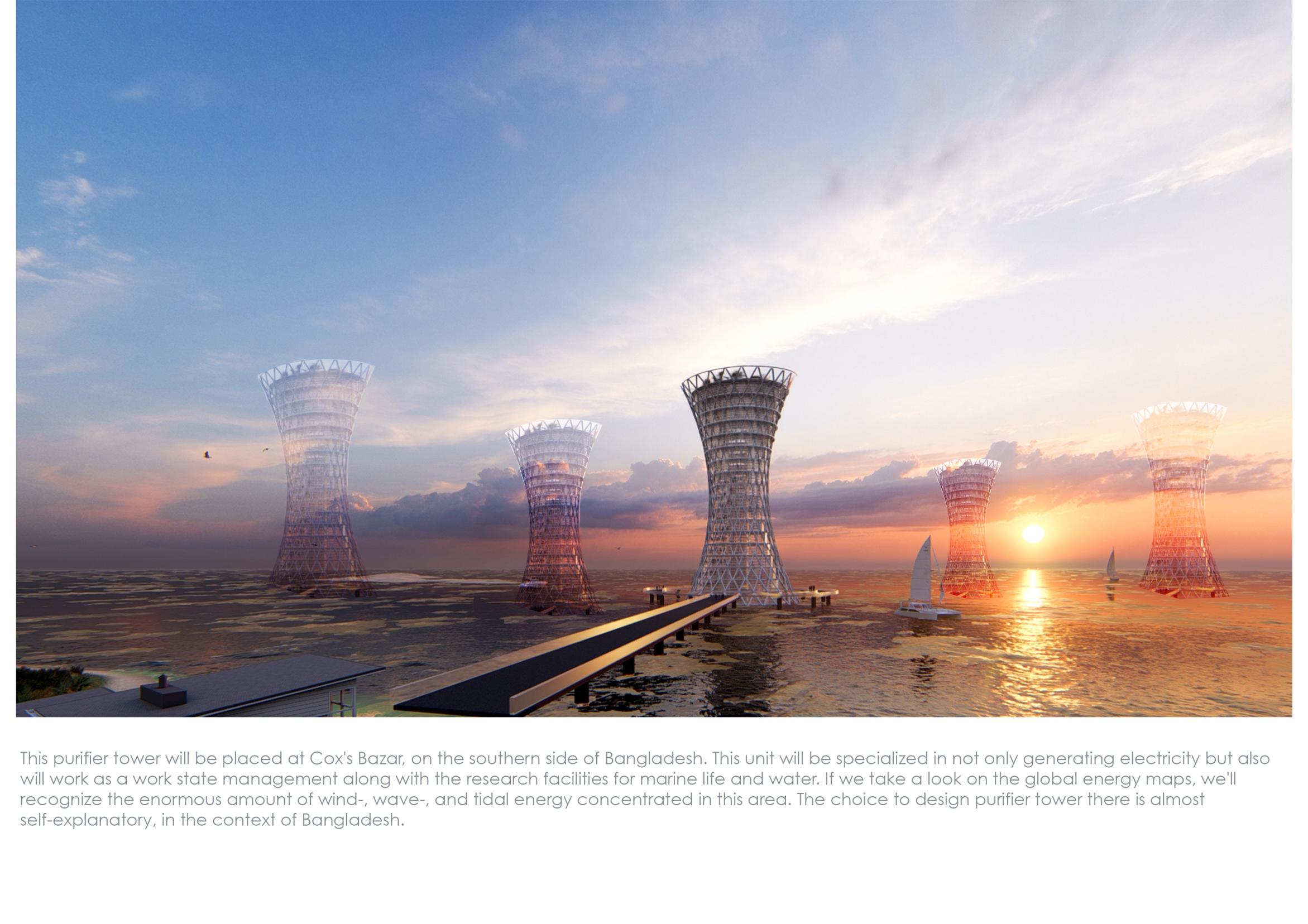
unititled Honourbale nomination in “Bangla Academy Phptography exhibition 2012”
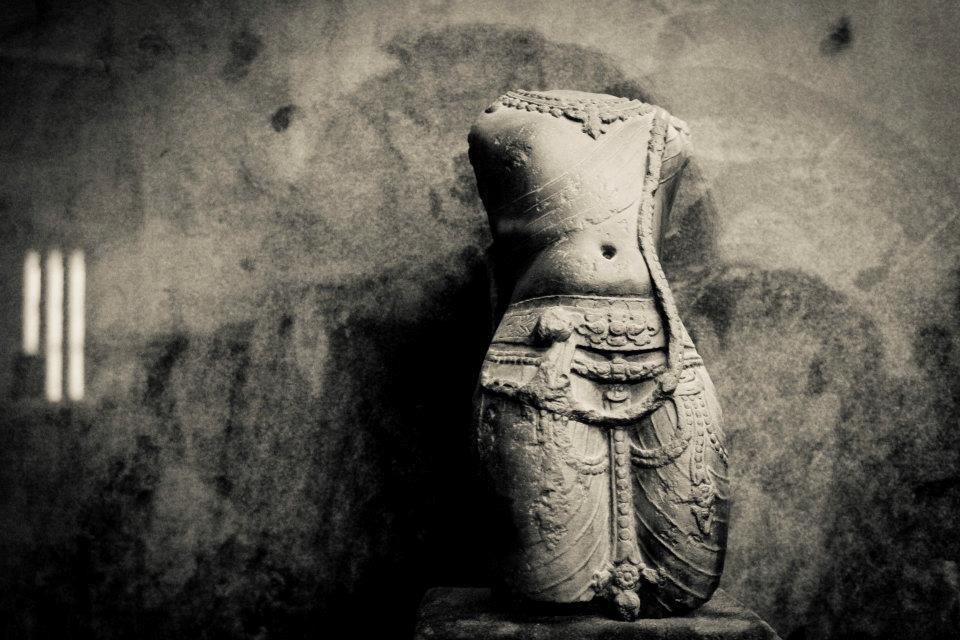
no name year 2018 media: watercolor
growing old together year 2014 media: pencil on paper
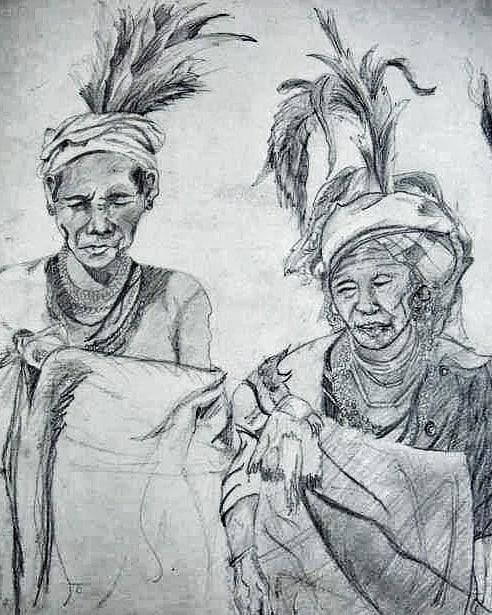
blue hat year 2018 watercolor
