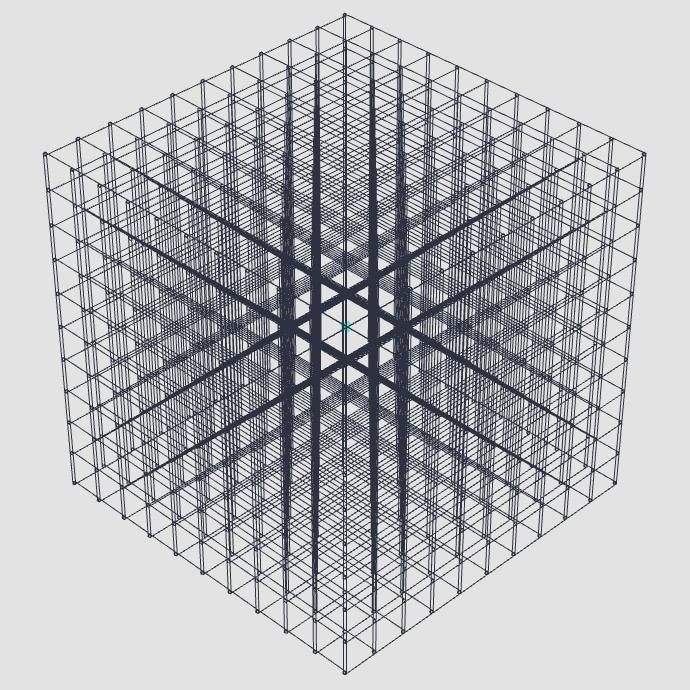
P Gandhi Architectural Portfolio | 2023
Mahek
MAHEK GANDHI | ARCHITECTURE PORTFOLIO
CONTENT
SMALLEST ARCHITECTURE SELF SUFFICIENT BUILDINGS | POST GRADUATE | 2023
URBAN HIATUS ARCHITECTURE OF ALGORITHMS | POST GRADUATE | 2023
CO-WORKING BHOPAL COMMERCIAL SPACE DESIGN | UNDER GRADUATE | 2019
KNIPHOFIA - AFTER GAUDÍ AFTER GAUDÍ | POST GRADUATE | 2023
KINETIC FACADE PROFESSIONAL WORK | 2022
OBJECT DESIGN DIGITAL FABRICATION | POST GRADUATE | 2023
PROFESSIONAL WORK 01. 02. 03. 04. 05. 06. 07. MAHEK GANDHI | ARCHITECTURE PORTFOLIO
SMALLEST ARCHITECTURE
POST GRADUATION | 2023 MALLORCA, SPAIN
SELF SUFFICIENT BUILDINGS
The aim of SSB is to explore into the realm of physical forces and develop smallest architecture in the form of an equilibrium between man and the environment, which can survive into the extreme conditions. Today, form still follows function, but in a world of fluctuating climatic patterns and rigid dependencies on resources, we ask ourselves: how can energy shape architecture? T he Wave House represents an innovative approach to architecture that seeks to establish a harmonious relationship between the built environment and the natural world. It is a tiny architectural intervention that is fixed within the transition of the natural force of ocean waves, providing a space for a person to stay for 24 hours and 365 days. The purpose of this intervention is to achieve a strategic design that interacts with the unstable ocean waves without creating any disturbance in the transition of the water
01

02
CONDITION - A
CONDITION - B
CONDITION - C


CONDITION - D

In the initial stage of understanding the behavior of the water waves in the different conditions were taken place in order to decide the best possible site for the intervention
In the second stage to take the process further different possibilities were studied to check the different possibilities for structural placement




To achieve best form possible inspiration was taken from the form of coastal defence and the geometry of it was understood





WAVES TYPES ANALYSIS POTENTIAL STES SEA DEFENCE WALL
ABOVE WATER UNDER WATER WATER & SHORE SHORE
CONVEX CONCAVE OCTAGONE CONCAVE CONCAVE OFF-CENTERED
03
ITERATION-1

ITERATION-2
ITERATION-3

ITERATION-4






ITERATION-5
ITERATION-6
DESIGN ITERATION
ITERATION-7
ITERATION-8 04
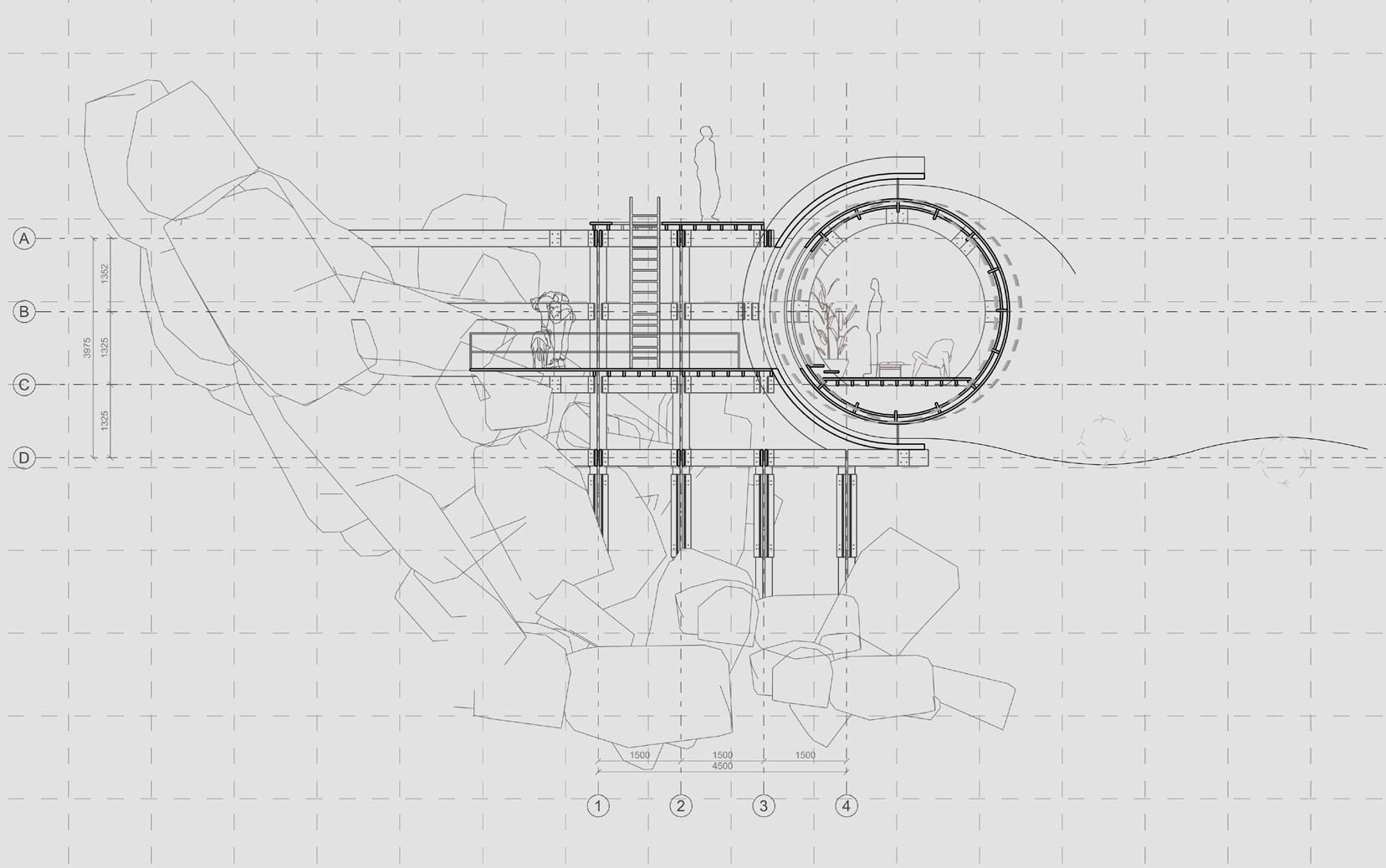
1 2 3 4 5 6
1. Entry Deck 2. Terrace 3. Accommodation 4. Coastal Defencer 5. Ocean 6. Rock Coast
05
SITE SECTION
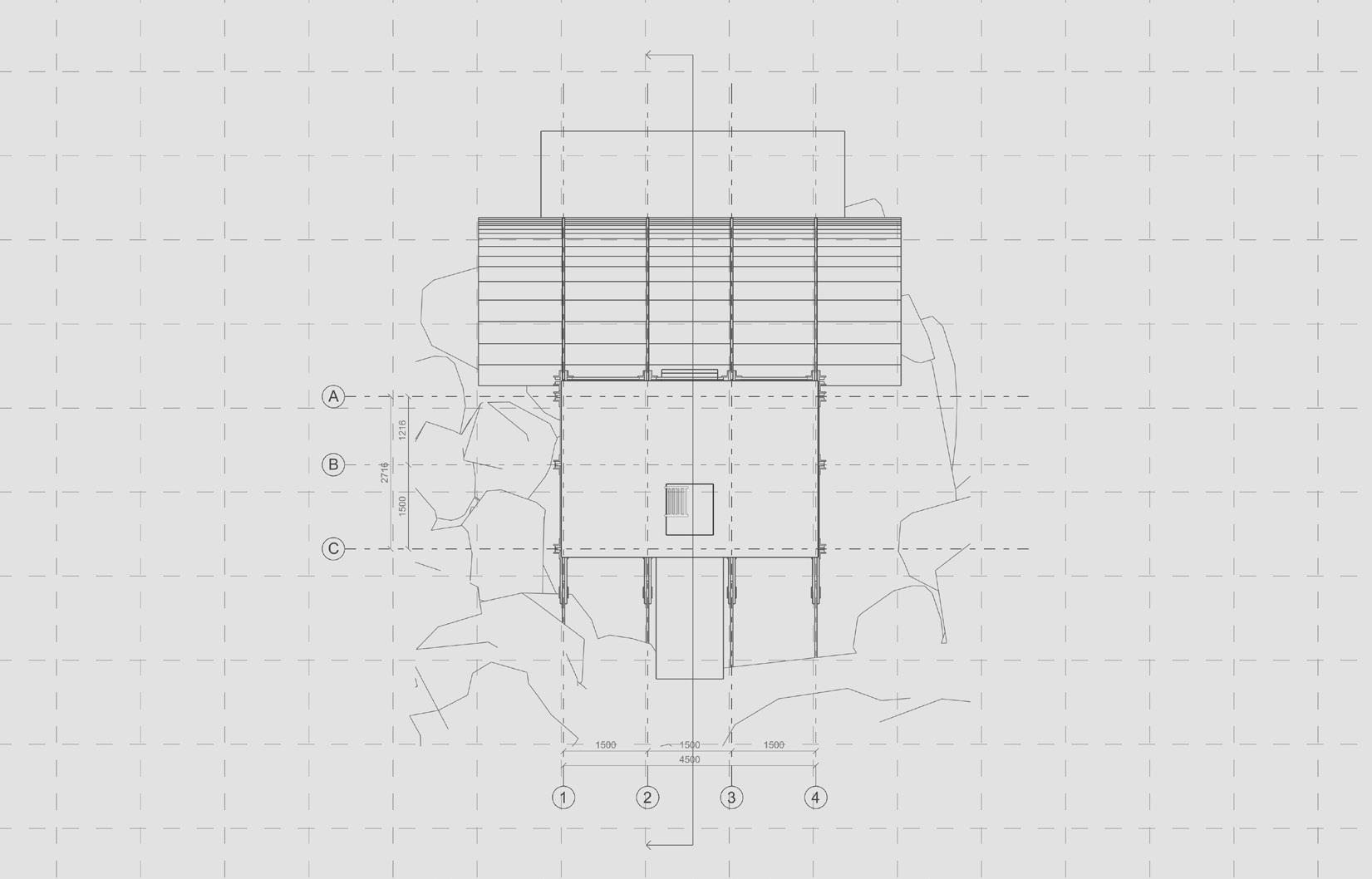
2 1 3 4
SITE LAYOUT
06
1. Accommodation 2. Coastal Defencer 3. Terrace 4. Entry Deck 5. Rock Coast




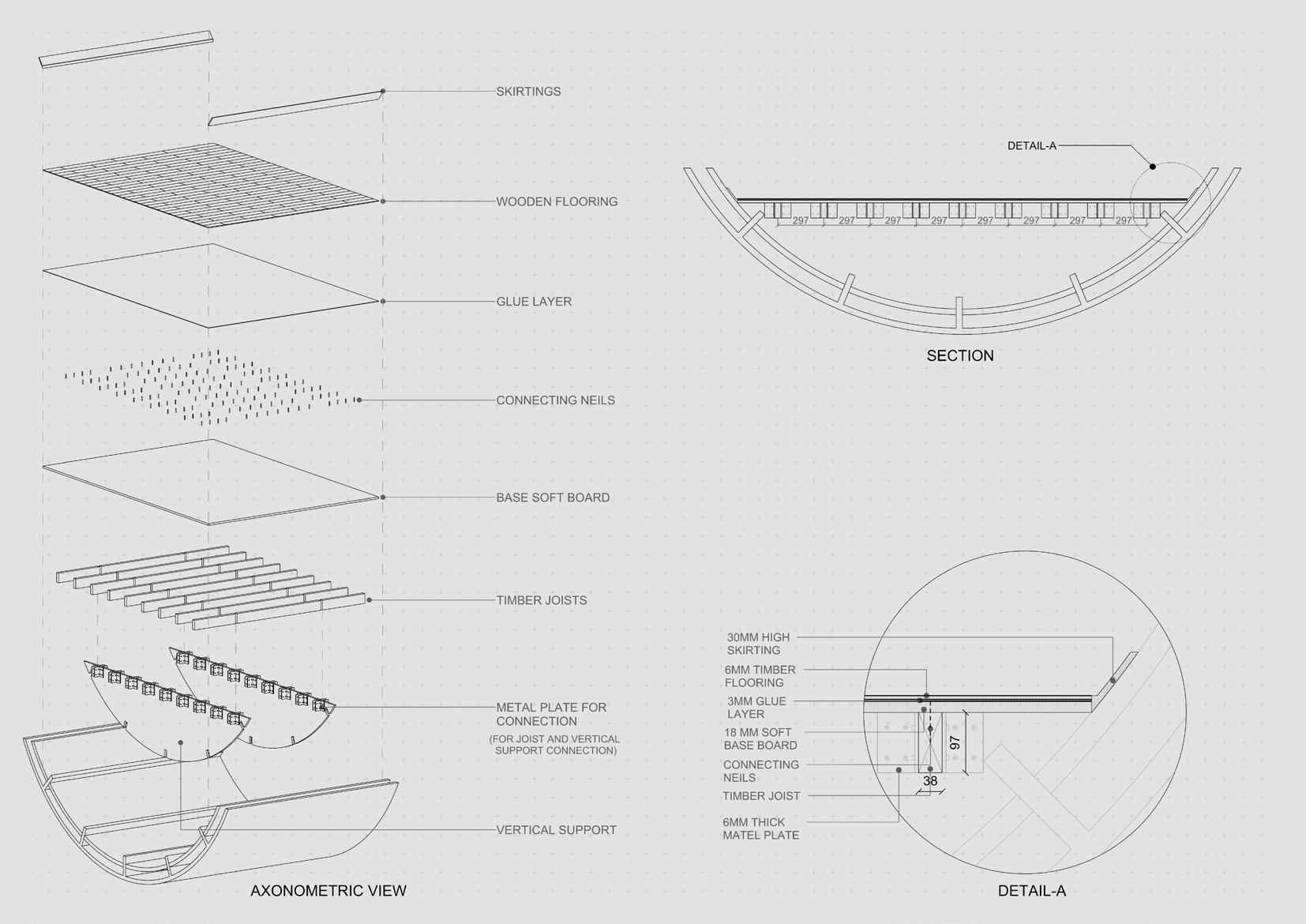
SLAB DETAIL STRUCTURAL JOINERY ITERATION BOLTS BOLTS BOLTS BOLTS BOLTS 4MM PLY 4MM PLY 4MM PLY 4MM PLY ITERATION-2 ITERATION-1 ITERATION-3 ITERATION-4 07
TOTAL STRUCTURAL STABILITY




STRUCTURAL MODEL FABRICATION DETAILS MODEL FABRICATION
SLAB MODEL 08
COASTAL DEFENCE STRUCTURE FRAME COASTAL DEFENCE STRUCTURE FRAME
URBAN HIATUS
POST GRADUATION | 2022 BARCELONA, SPAIN
ARCHITECTURE OF ALGORITHMS
Urban Hiatus is a project that centers around human scale and brings back the lost identity for the people of Poblenou. It aims towards a structure that is inclusive, productive and sustainable. The latest urban plans in Barcelona solved a lot of issues, but sometimes forgot about smaller day to day spaces that connect to the local culture. These two worlds: the new and the old are co-existing but not always connecting. There is a strong contrast between them that creates imaginary borders in the city, especially in the district of Poblenou. Therefore, the project acts as porous filter that enables the city to breathe and express. The project will lead to the reduction of CO2 emission by gathering solar energy, rain water and ecological design strategies.
09
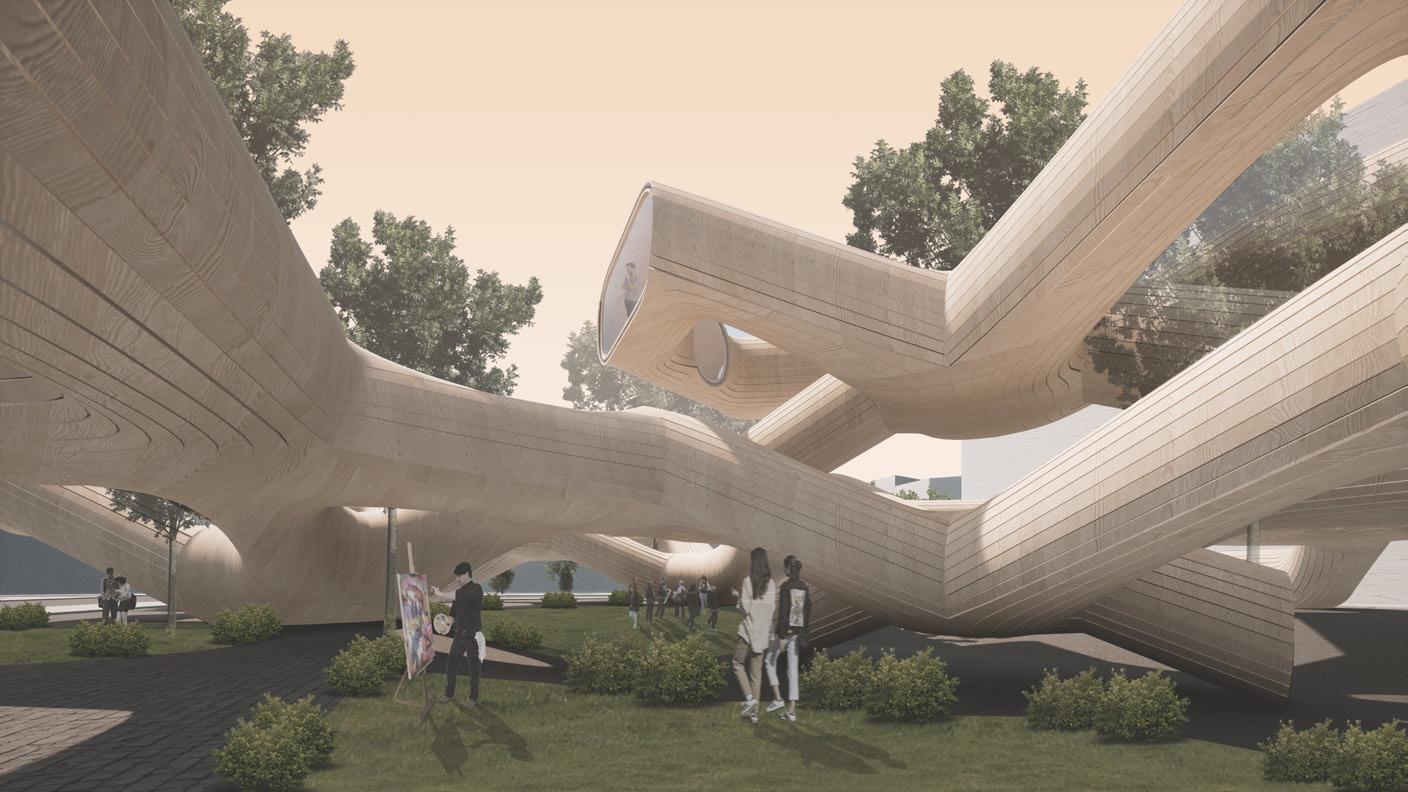
10
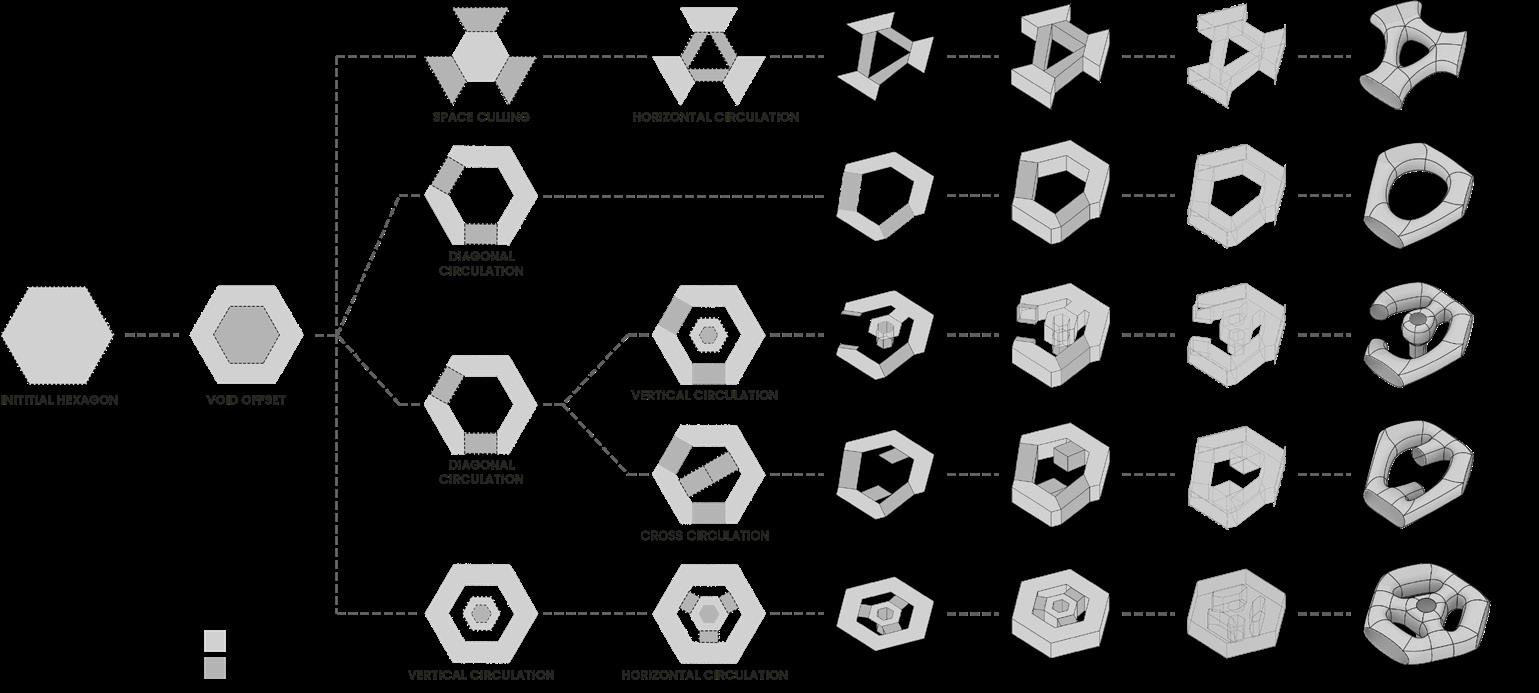
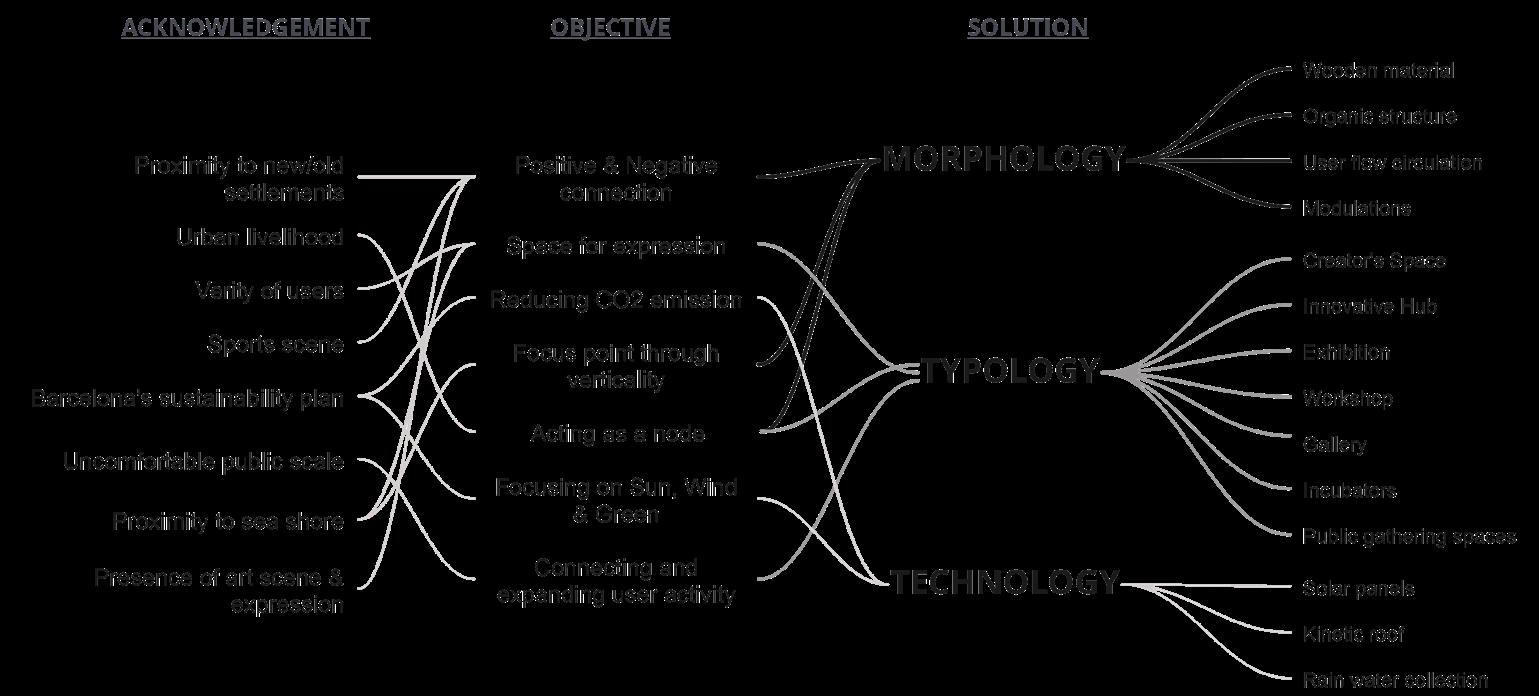
FORM DEVELOPEMENT PROBLEMS & SOLUTIONS 11
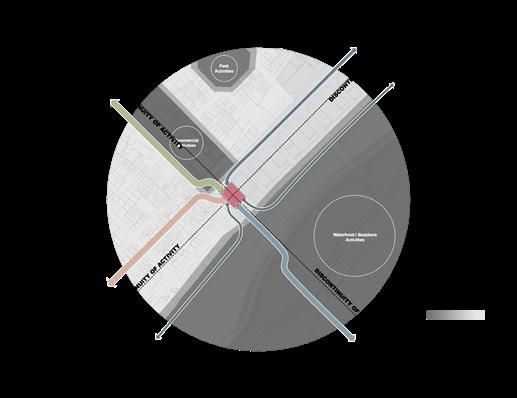
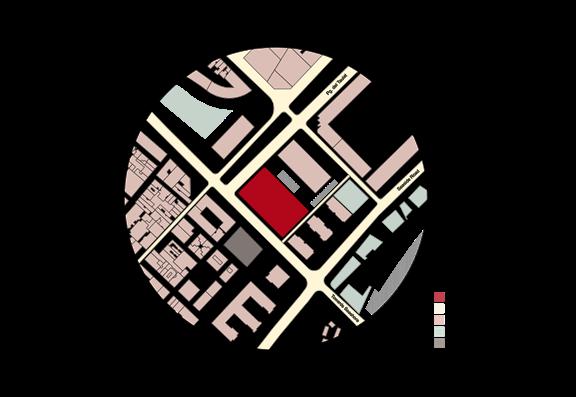
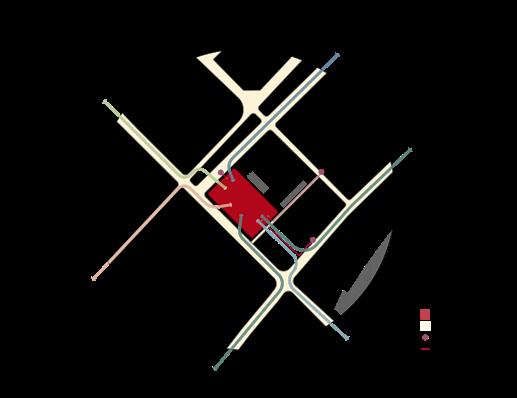
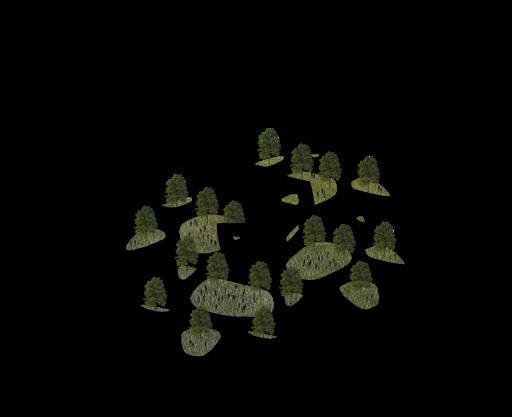
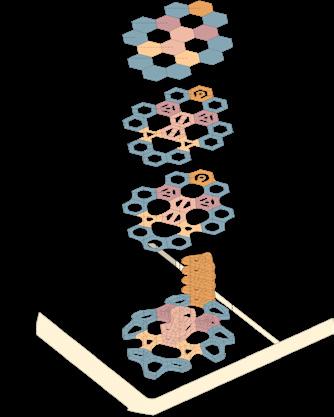
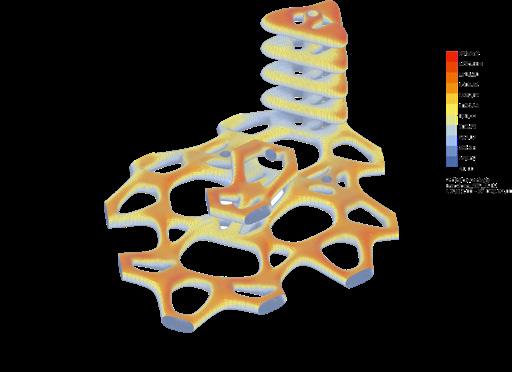

ACTIVITIES MAP ACTIVITIES MAP LANDUSE MAP LANDUSE MAP TRANSPORTATION MAP TRANSPORTATION MAP MODEL CONSTRUCTION BUILDING ANALYSIS SITE ANALYSIS SUB-D REBUILT MESH CHECKERBOARD CURVATURE VALENCE ANALYSIS ON RELAXED MESH 12
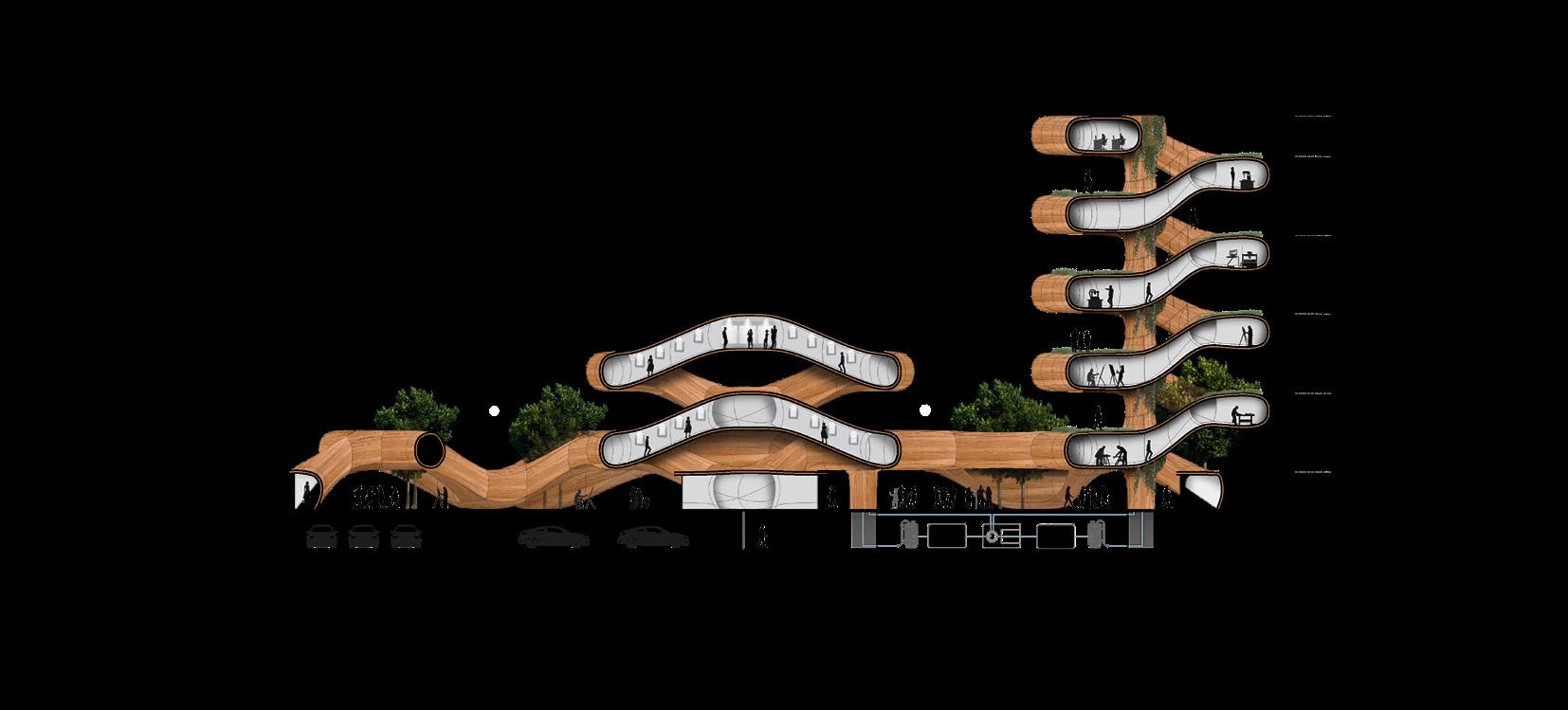
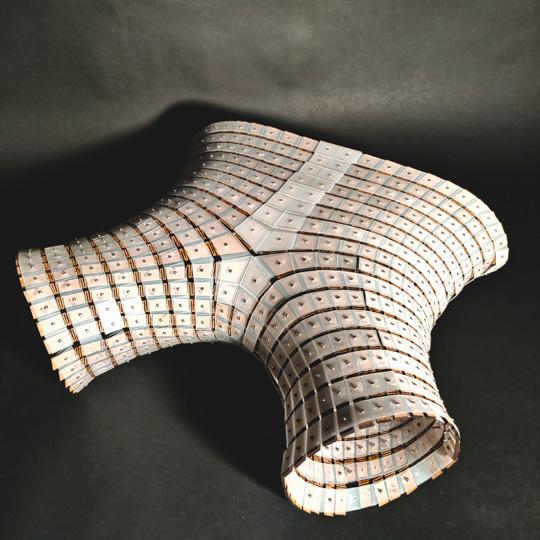
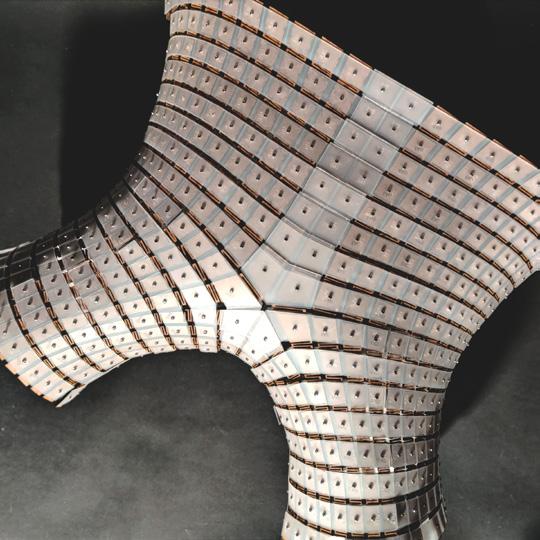
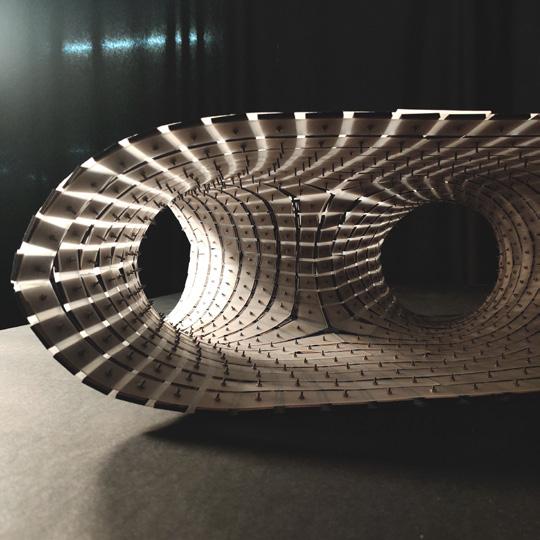
1. Entry 2. Central Courtyard 3. Amphitheatre 4. Co-working Space 5. Parking 13
SITE SECTION
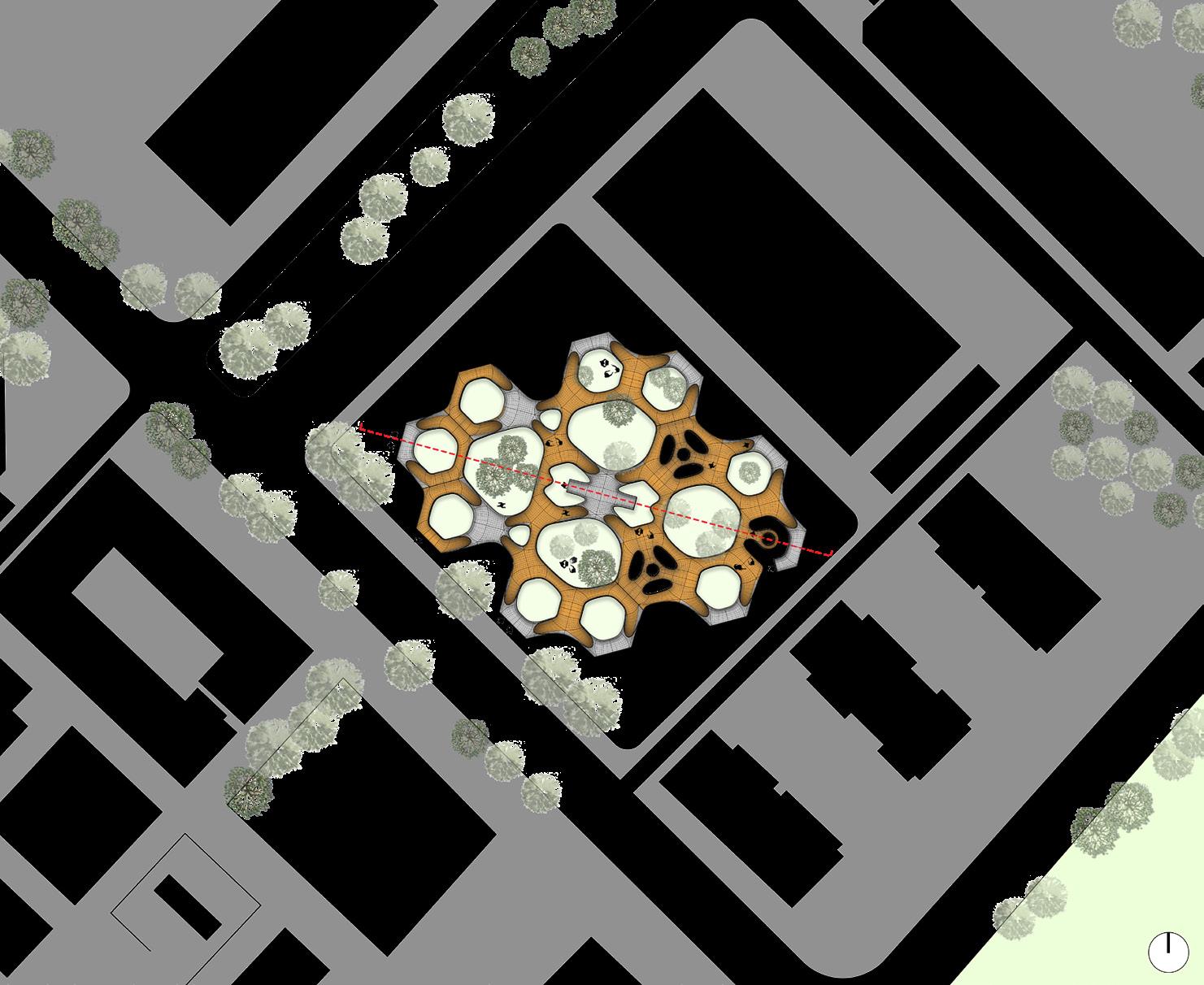
1 2 3 6 7 4 5 1. Intervention Site 2. Entry 3. Selling Area 4. Exhibition Area 5. Co-working
6.
7. Residential
SITE
14
space
Blood bank
Buildings
LAYOUT
CO-WORKING - BHOPAL
UNDER GRADUATE | 2019 BHOPAL, INDIA
COMMERCIAL SPACE DESIGN
Co-Working - Bhopal is a purpose-built space designed to cater to the growing field of Information Technology in Bhopal, a city located in the state of Madhya Pradesh, India. The studio’s aim was to analyze the city’s economic, demographic, and geographic growth patterns to provide a space that can benefit its rapid development. India is one of the fastest developing countries in the world, and the field of IT is also growing rapidly. Based on the studies, Madhyapradesh and especially Bhopal has tremendous potential in the field of IT. To harness this potential, finance, knowledge, and proper infrastructure are the most important aspects, and spaces like IT incubators are the best way to intervene. The layout of Co-Working - Bhopal is divided into three distinct areas, including an experience area, work modules, and recreational spaces. These spaces are connected by beautiful landscapes, providing an inviting and inspiring work environment.
15

16
Excavation of a large central area can create a spacious, open-air private workspace that connects private and semi-private areas within the intervention.
BHOPALOUTRALRINGRD.
Curved corner on the entrance side to create massive elevation for the main entry, Detachment of private and semi-private space.



BHOPALOUTRALRINGRD.
CITYMAINRD.
BHOPALOUTRALRINGRD.
CITYMAINRD.
Trimming of extra mass from the buildings in order to save the F.S.I. and also to gain the required tilt for the solar panels.
Final built form

CITYMAINRD.
BHOPALOUTRALRINGRD.
CITYMAINRD.
FORM DEVELOPEMENT
17

18


1 3 6 7 9
1. Main Entry 2. Canteen 3. Co-working Space 4. Plaza 5. Exhibition Space 6. Auditorium 7. Informal Seating 8. Library 9. Courtyard 10. Amphitheater
SITE SECTION CC’
SITE SECTION BB’
19
SITE SECTION AA’

1.
2.
3.
Main Entry 1 2 3 4 5 6 7 8 9
Admin 10
Auditorium 11 12
4. 13 14
Plaza 5. Canteen 6. Museum 7. Library 8. Informal seating 9. Amphitherater 10. Class room 11. Indoor Exhibition 15 A B C
12. A’ B’ C’ 20
Marginal space 13. Outer Exhibition 14. Bike/Motorcycle Parking 15. Car Parking
SITE LAYOUT
KNIPHOFIA-AFTER GAUDÍ
AFTER GAUDÍ
From Computation to Composition
Kniphofia is a computational-based amphitheater design project aimed at serving the rural communities of Cape Town, South Africa. The project draws inspiration from the architectural works of Antoni Gaudí , evident in its name. The studio’s objective was to explore the remarkable composition and parametric design of hyperbolic paraboloid surfaces found in the architect’s various designs and reinterpret them in the present-day realm of architecture. To enhance the environmental efficiency of the structure, the design has been optimized using computational design tools such as Wallacei and Galapagos .
POST GRADUATION | 2022 CAPE TOWN, SOUTH AFRICA
21

22
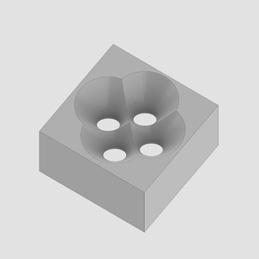
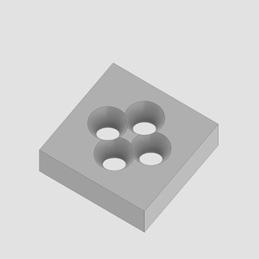
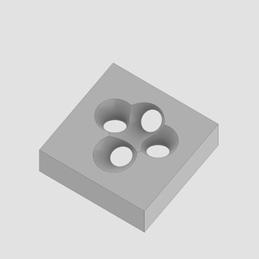
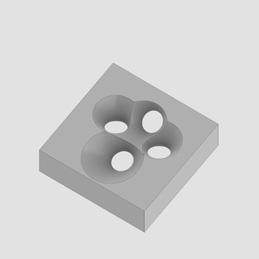
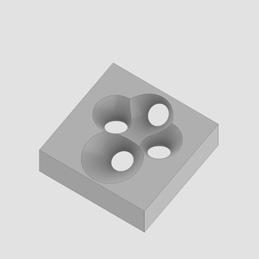
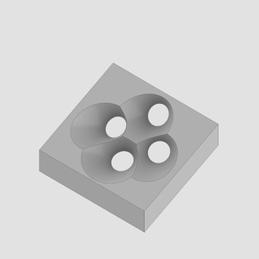
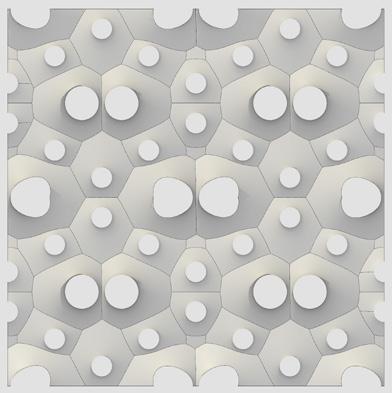
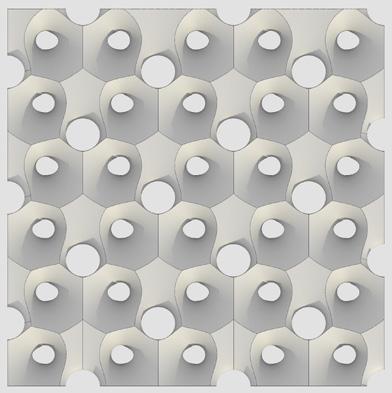




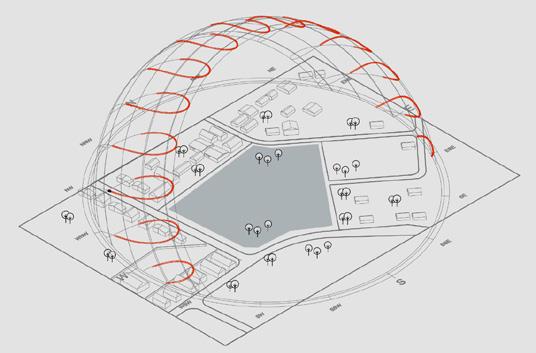
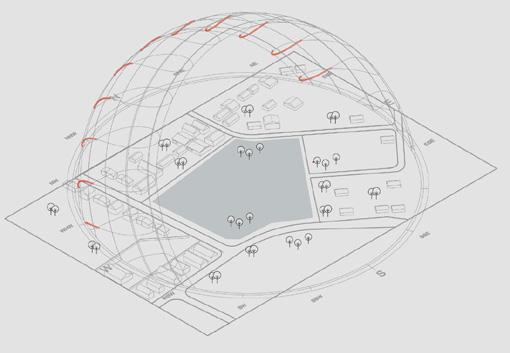
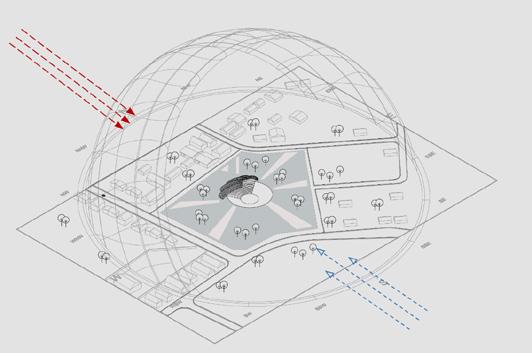
HYPERBOLOID COMPOSITION REMBRAN WALL CATALOGUE CLIMATIC ANALYSIS STAGE - 1 REMBRANTWALL - 1 SUMMER SUN MOVEMENT WINTER SUN MOVEMENT WIND CIRCULATION REMBRANTWALL - 2 REMBRANTWALL - 3 STAGE - 2 STAGE - 3 STAGE - 4 STAGE - 5 STAGE - 6 23
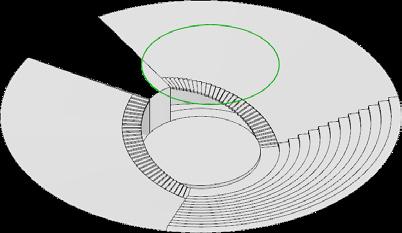
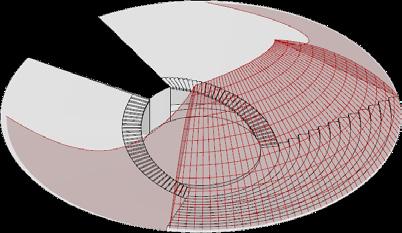
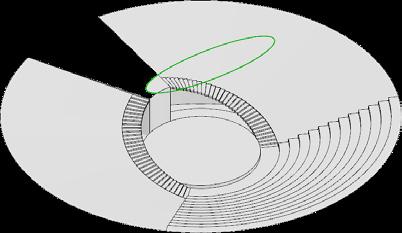
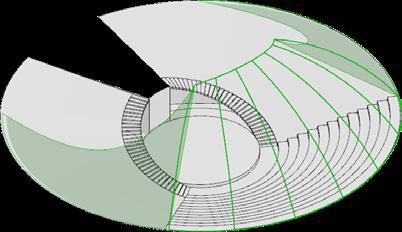
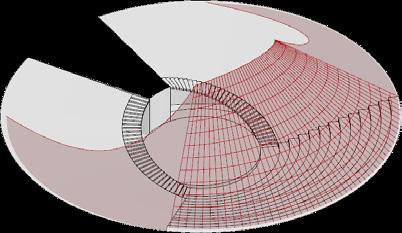
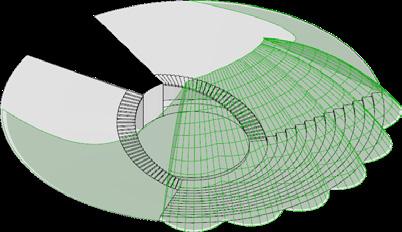
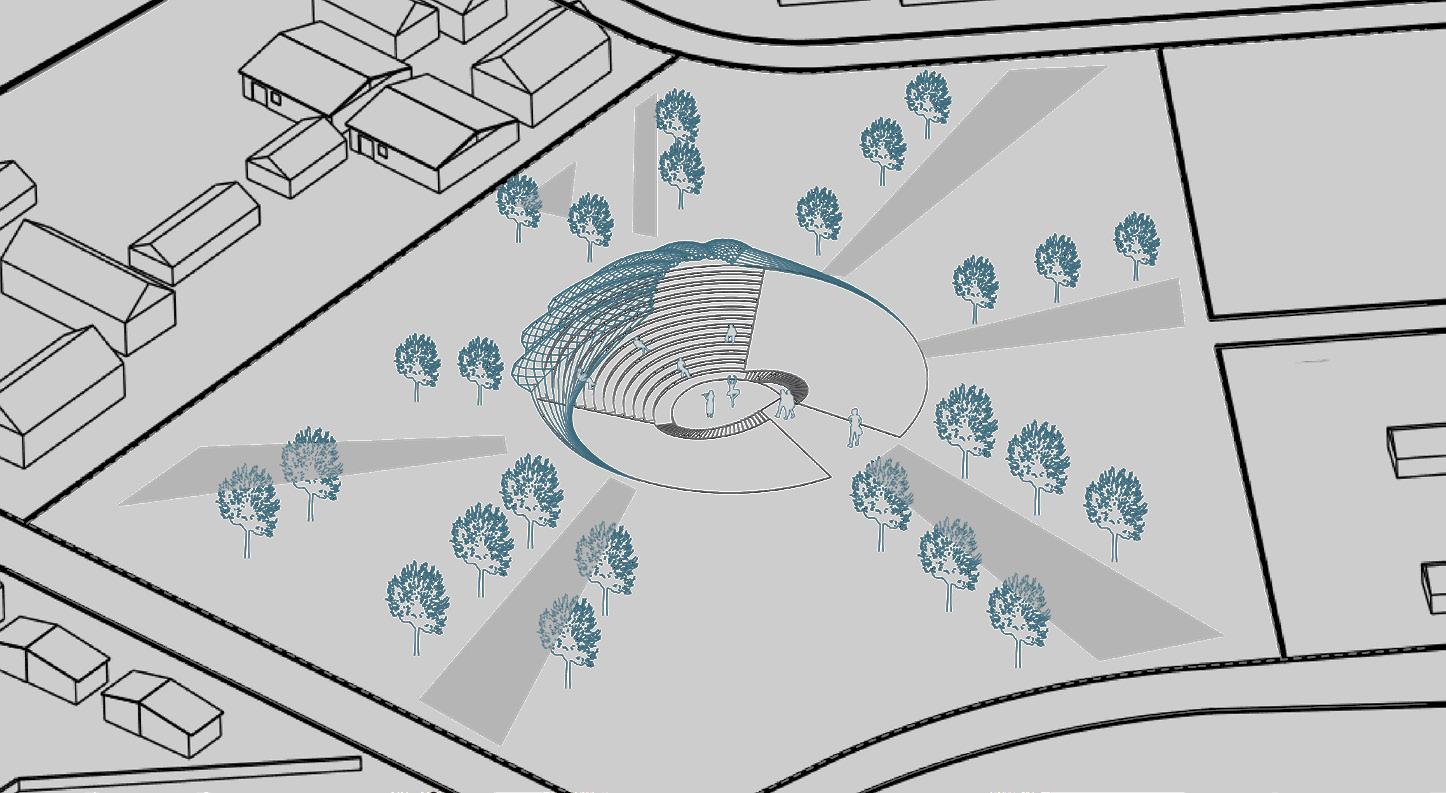
BASE CIRCLE SURFACE PULL TILT OF CIRCLE SURFACE DIVISION BASE SURFACE GENERATION DIVISION PULL HYPERBOLOID COMPOSITION HYPERBOLOID COMPOSITION 1 2 3 1.
24
Amphitheatre 2. Park 3. Residencial cluster
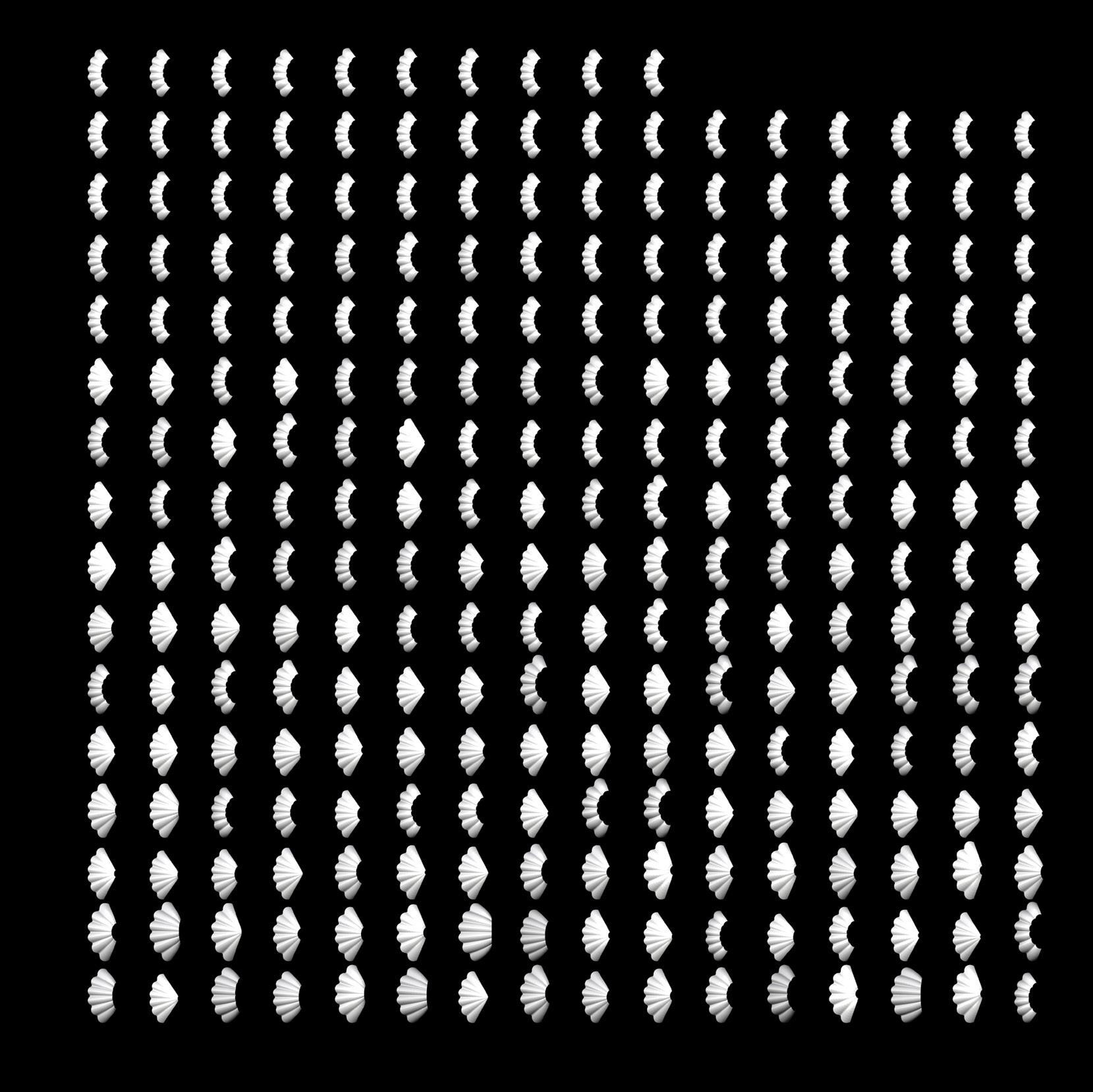
25 FACADE OPTIMISATION ANAYSIS CATALOG
VOSSOIR COMPOSITION
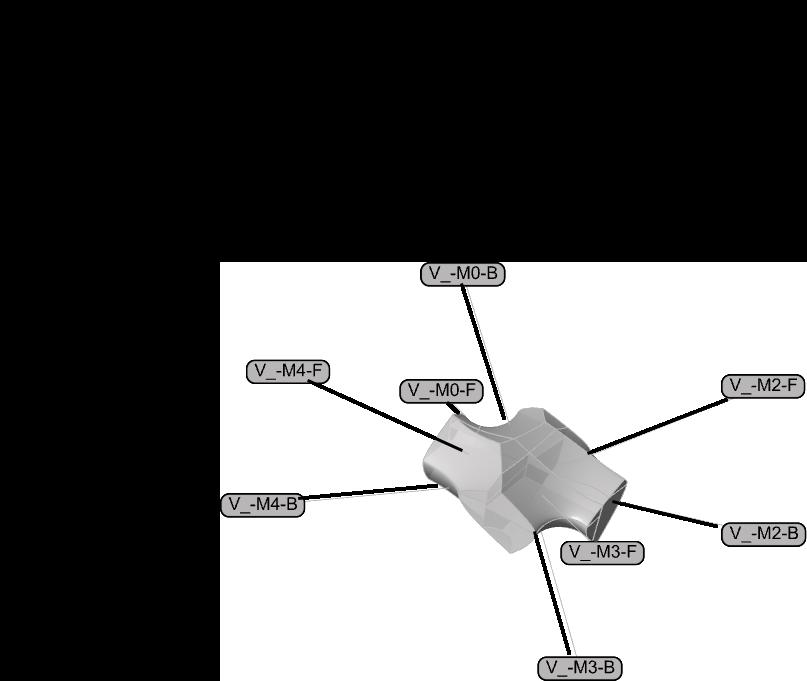

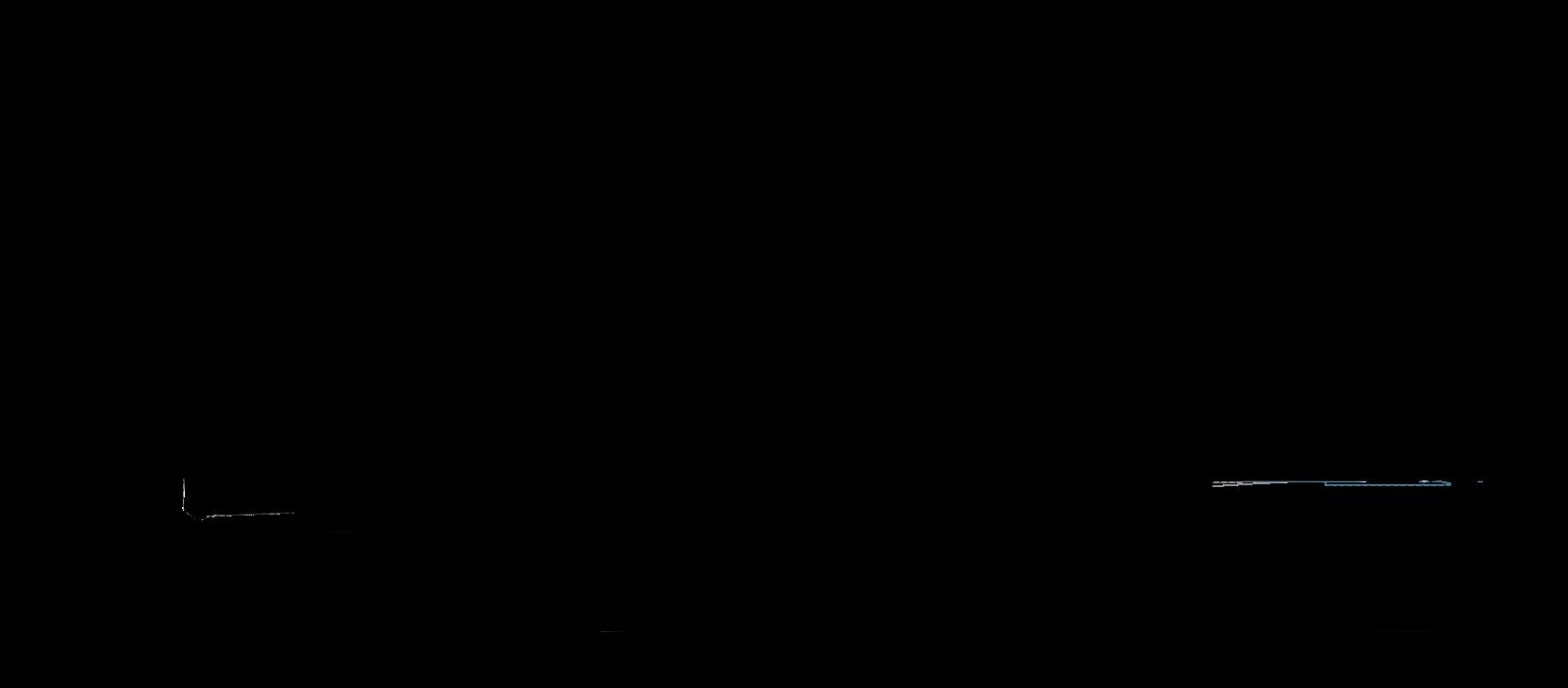 SITE SECTION
SITE SECTION
1 2 3 4
1. Stage 2. Seating Area 3. Storage Area 4. Park
ROBOTIC SIMULATION VOSSOIR CUTTING
26
KINETIC FACADE
PROFESSIONAL WORK | 2022 SURAT, INDIA
FACADE DESIGN
The Kinetic facade is a design project for a new office building in Surat, Gujarat, undertaken by a real estate developer. The client’s objective was to create an attractive facade that is sustainable in terms of materials and cost, while also allowing unobstructed views. The main design challenge was addressing the impact of solar radiation from the south. Therefore, in addition to its visual appeal, the facade needed to be fully functional in protecting the building from direct solar radiation and minimizing heat gain indoors.
27

28













 ROTATING PANELS
ALUMINIUM FINS
ROTATING PANELS
ALUMINIUM FINS
DESIGN ITERATION VISUALS RADIATION ANALYSIS SCALED MODEL
GLASS OPENING
WITHOUT PANELS 12:30 P.M. JUNE
STAGE - 1 CURTAIN SYSTEM STAGE - 2 HORIZONTAL LOUVERS STAGE - 3 VERTICAL LOUVERS STAGE - 4 FLAXIBLE TWISTING PANELS
29
WITH PANELS 12:30 P.M. JUNE
Along with asthetics and minimal radiation the another aspect is to use fire resistant and recycled/recyclable materials. Using fiber-cement boards and recycled 10-12 mm TMT bars is the best option for that. The major parts in it are made out of matel so that in the future after demolition the parts can again be used and financial sustainability can be achived

6" THICK SLAB 10MM GI SECTION RUBBER CAP 14MM BOLT NUT & WASHER FIBER-CEMENT SHEET 20MM HOLLOW MS PIPE 4MM SCREW 10MM TMT ROD 10MM TMT ROD 20MM MS HOLLOW PIPE 10MM TMT ROD MS BRACKET BEARING HOUSING BEARING BEARING BRACKET CHAIN MOTOR / HANDLE SPROCKET
PANEL ASSEMBLY 30
WIRE ORGANIZER
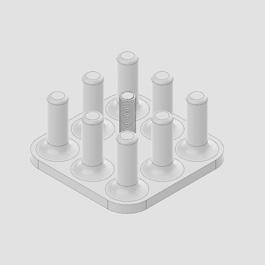
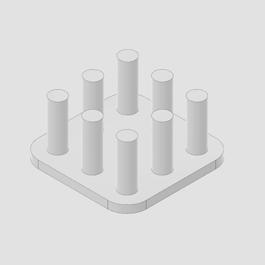

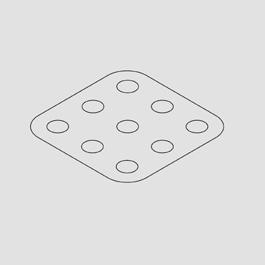

DIGITAL FABRICATION | 3D PRINTING
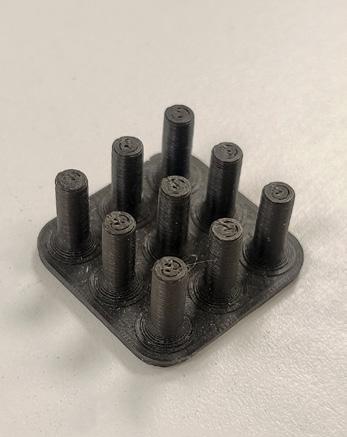
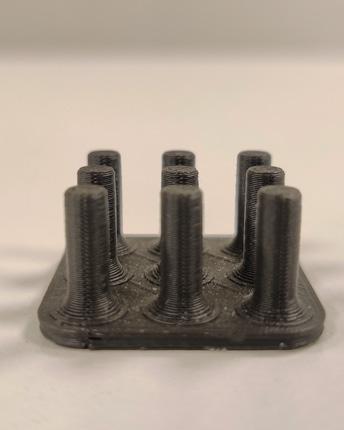
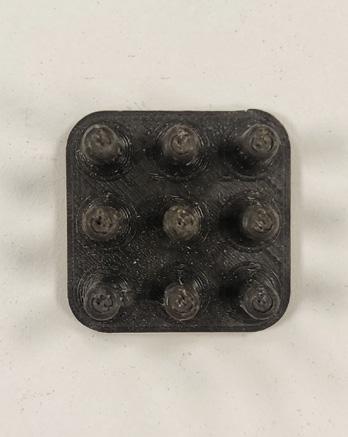

Wire Organizer is a tiny 3D printed object made using ABS filament. In today’s technology-driven world, it’s easy to find ourselves surrounded by a jungle of tangled wires and cables. From charging cables to headphone cords, the clutter can quickly become overwhelming. In order to overcome this issue this kind of organizer can be a smart solution.
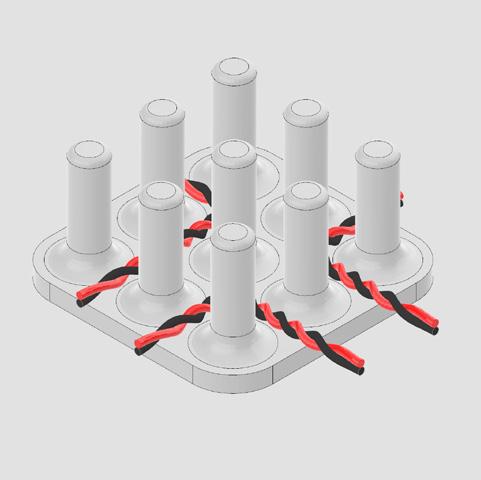
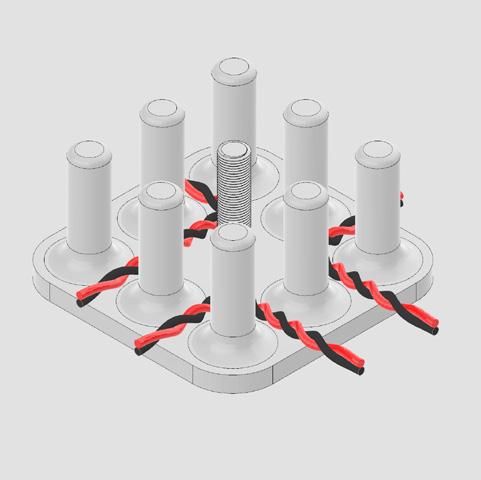
PROCESS TYPES AND SIZE IMAGES
Size - 48 x 48 mm Height - 20 mm Fixing - Bolt Size - 48 x 48 mm Height - 20 mm Fixing - Adhesive
Base geometry Corner fillet 9 points division
Extrusion Removal of central part to make space for bolt for fixing with the surface
31
Edge fillet
VORONOI PANELS
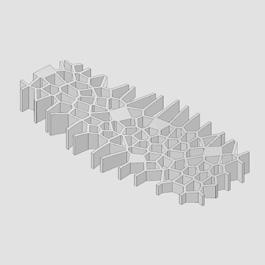
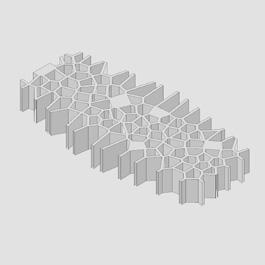
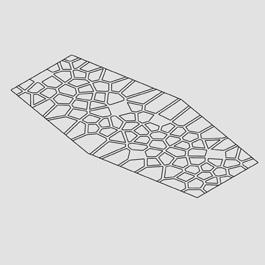
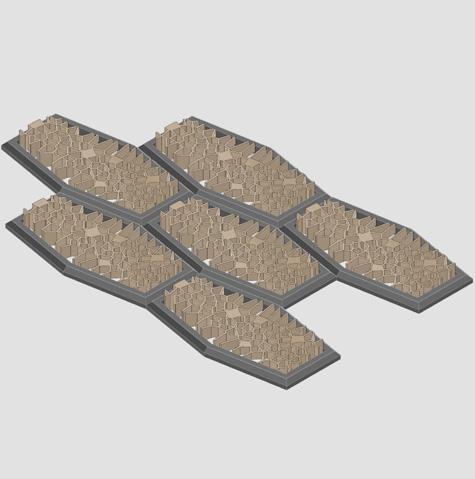
DIGITAL FABRICATION | CNC MILLING
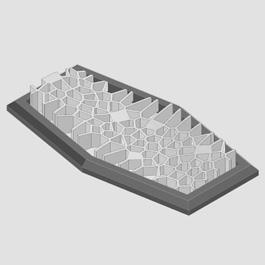
Voronoi panels are wall panels made out of wood, is a decorative element made using CNC Milling process.
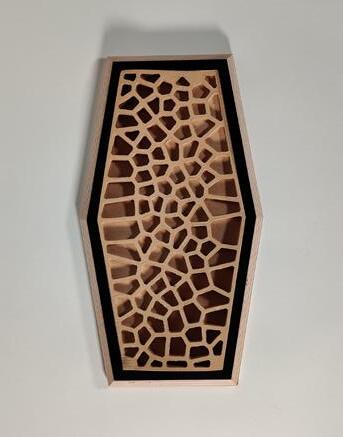
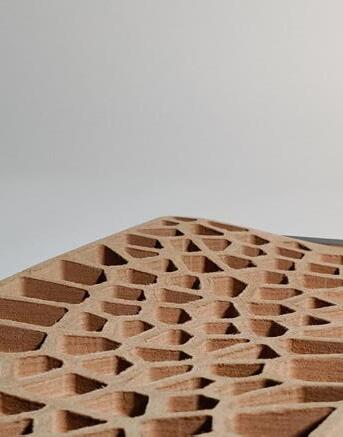

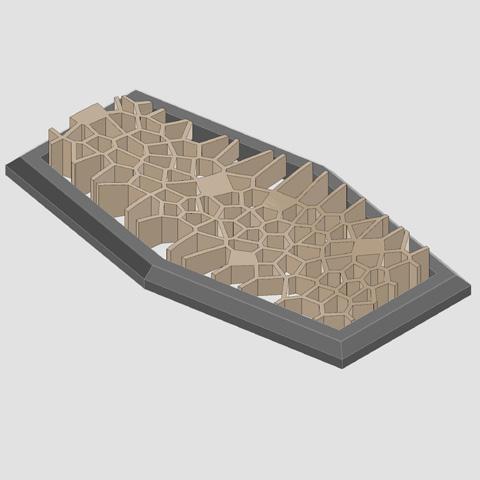
Size - 225 x 400 mm
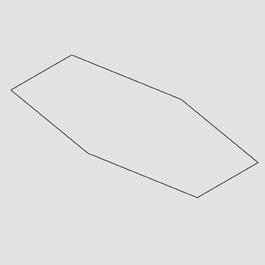
PROCESS TYPES AND SIZE IMAGES
Wall Composition
Height - 15 - 35 mm Fixing - Bolt, Adhesive
32
Base Geometry Voronoi Pattern addeption Extrusion Reshaping surface Framing
SHOWROOM FOR HONDA BIKE
PROFESSIONAL WORK | 2022
The project brief was to convert an old lower ground space into a showroom for HONDA bikes dealer. The main challenges in this project were effectively dividing the space due to the presence of numerous irregularly positioned columns and a single access point for both vehicles and pedestrians.
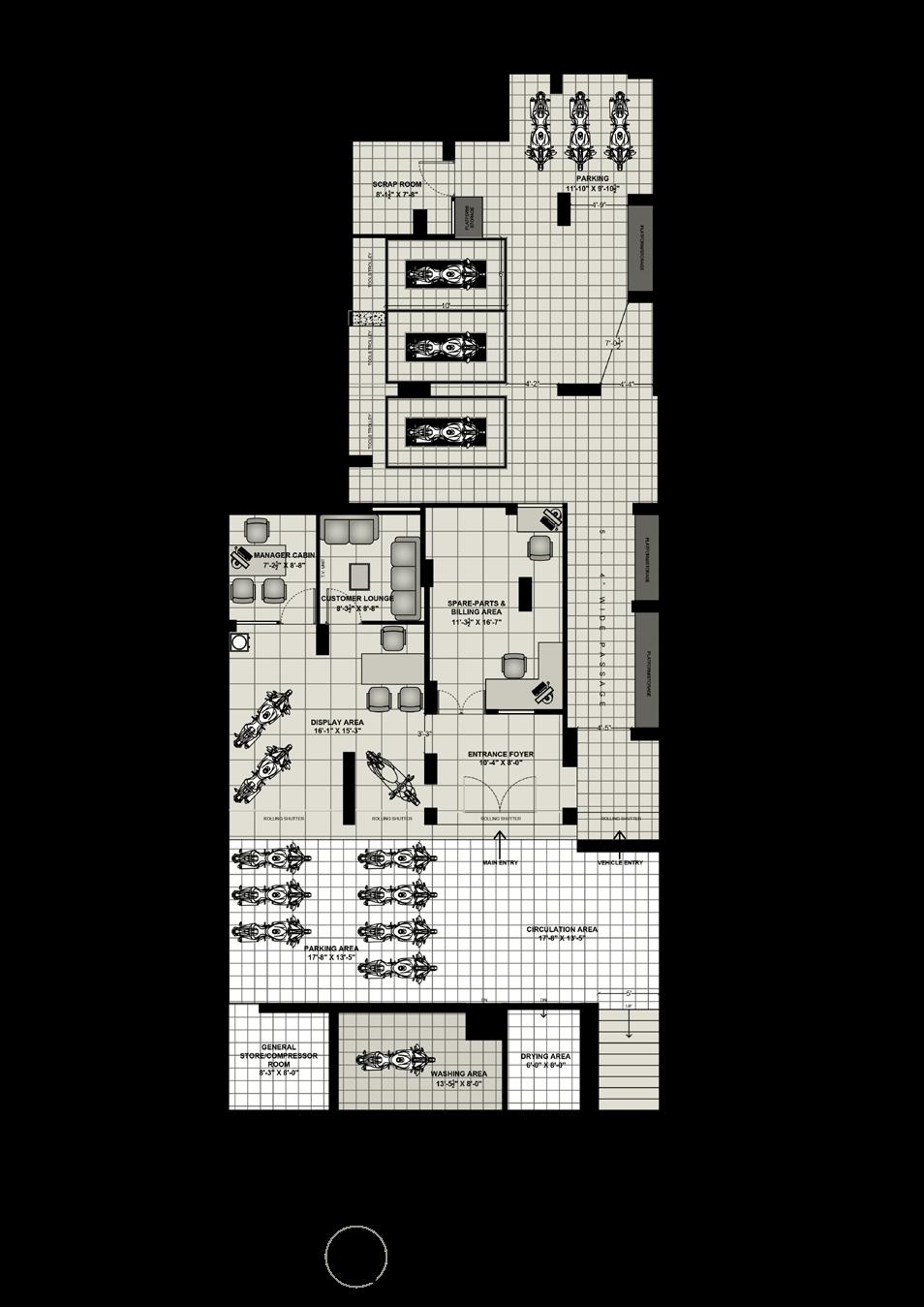
SHOWROOM/WORKSHOP FOR VEHICLE DEALER
PROFESSIONAL WORK | 2022
The brief for this project was to create a space accommodating five different showrooms for five different companies and an individual workshop in the outskirts of Gandhinagar city.
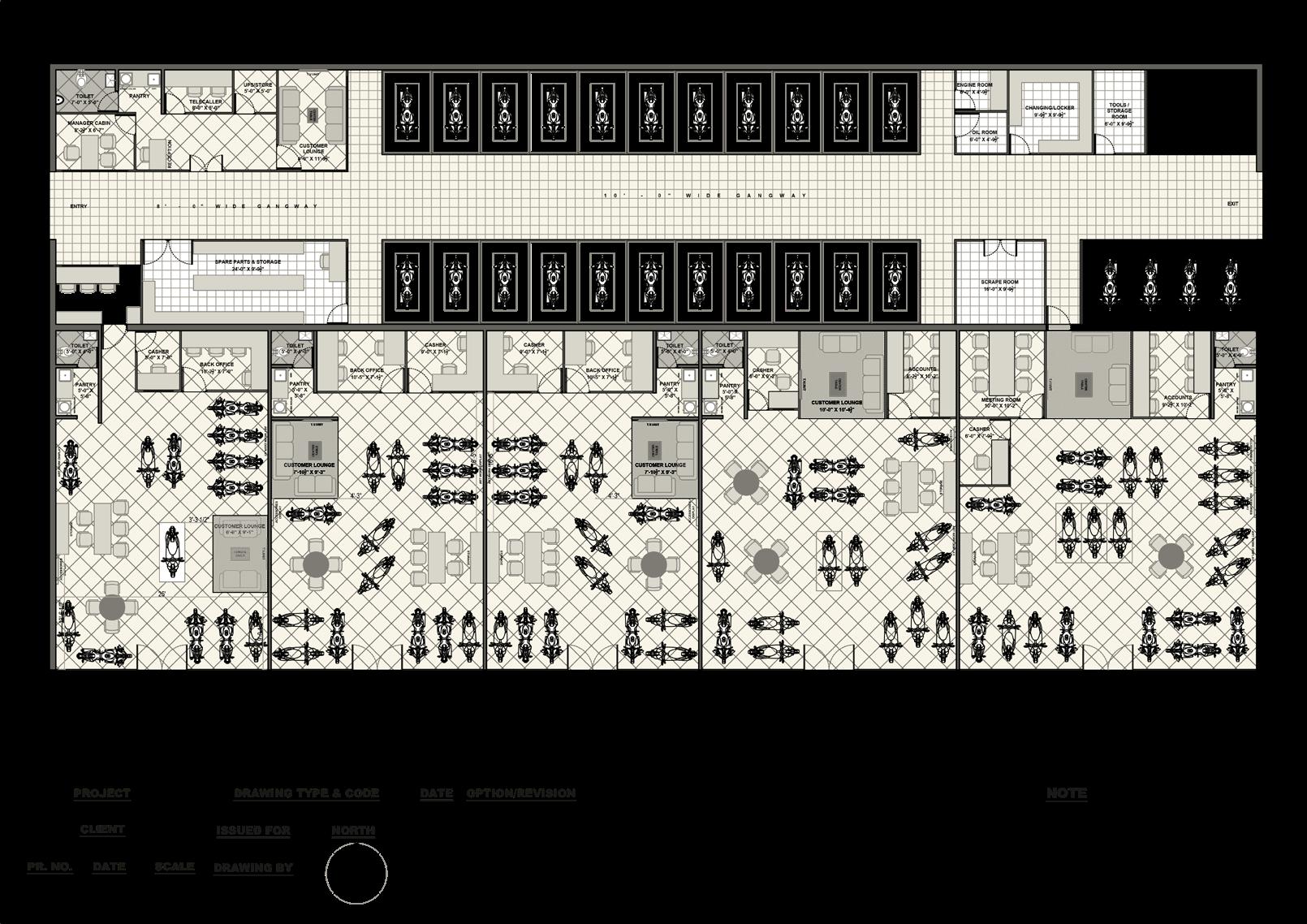
Mahek Gandhi | 2023 mahekgandhi276@gmail.com Thank You

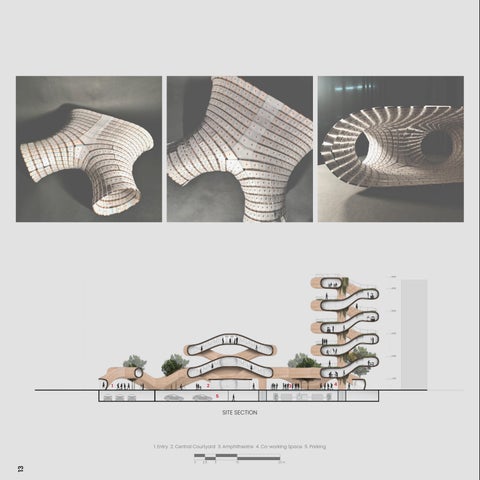


















































































 SITE SECTION
SITE SECTION









































