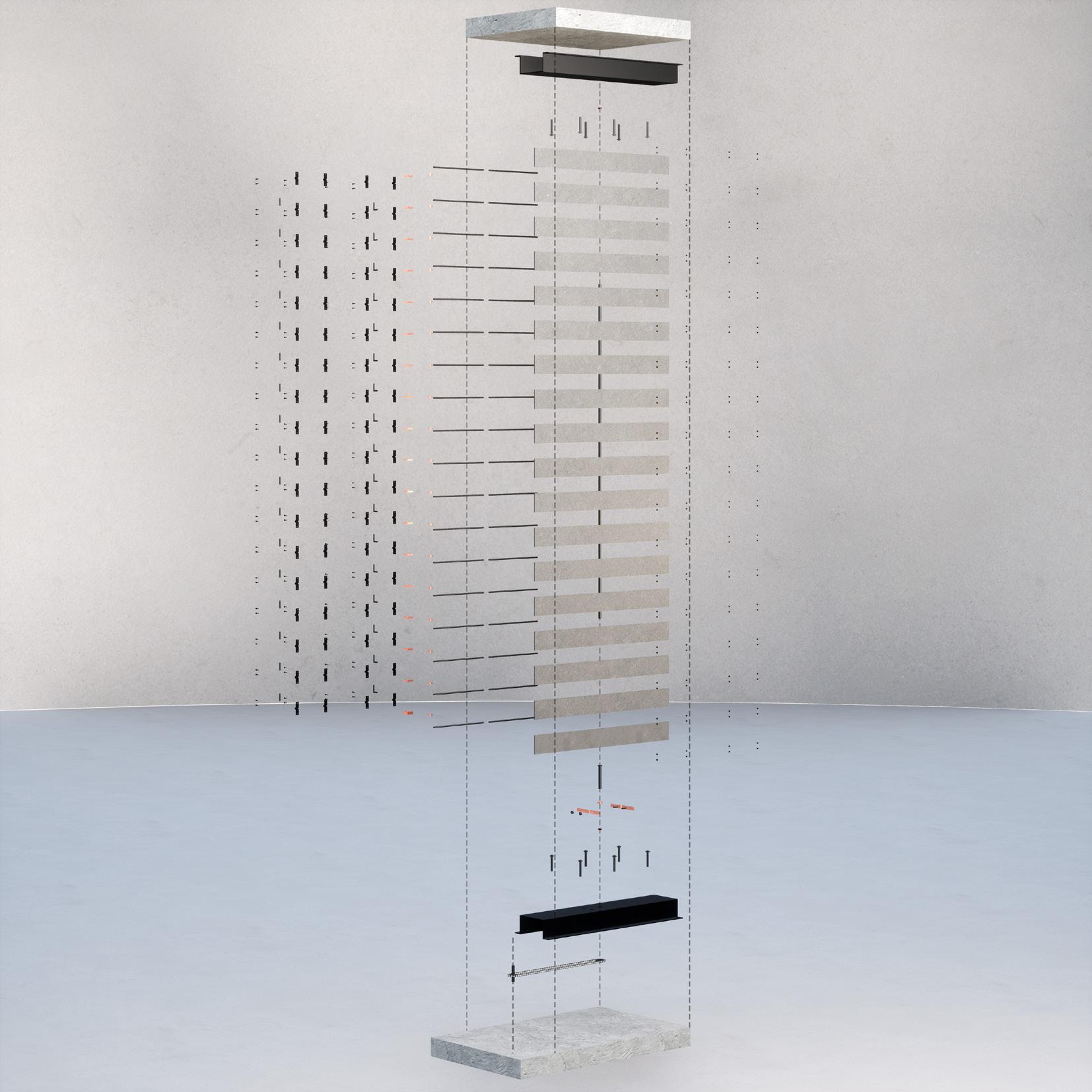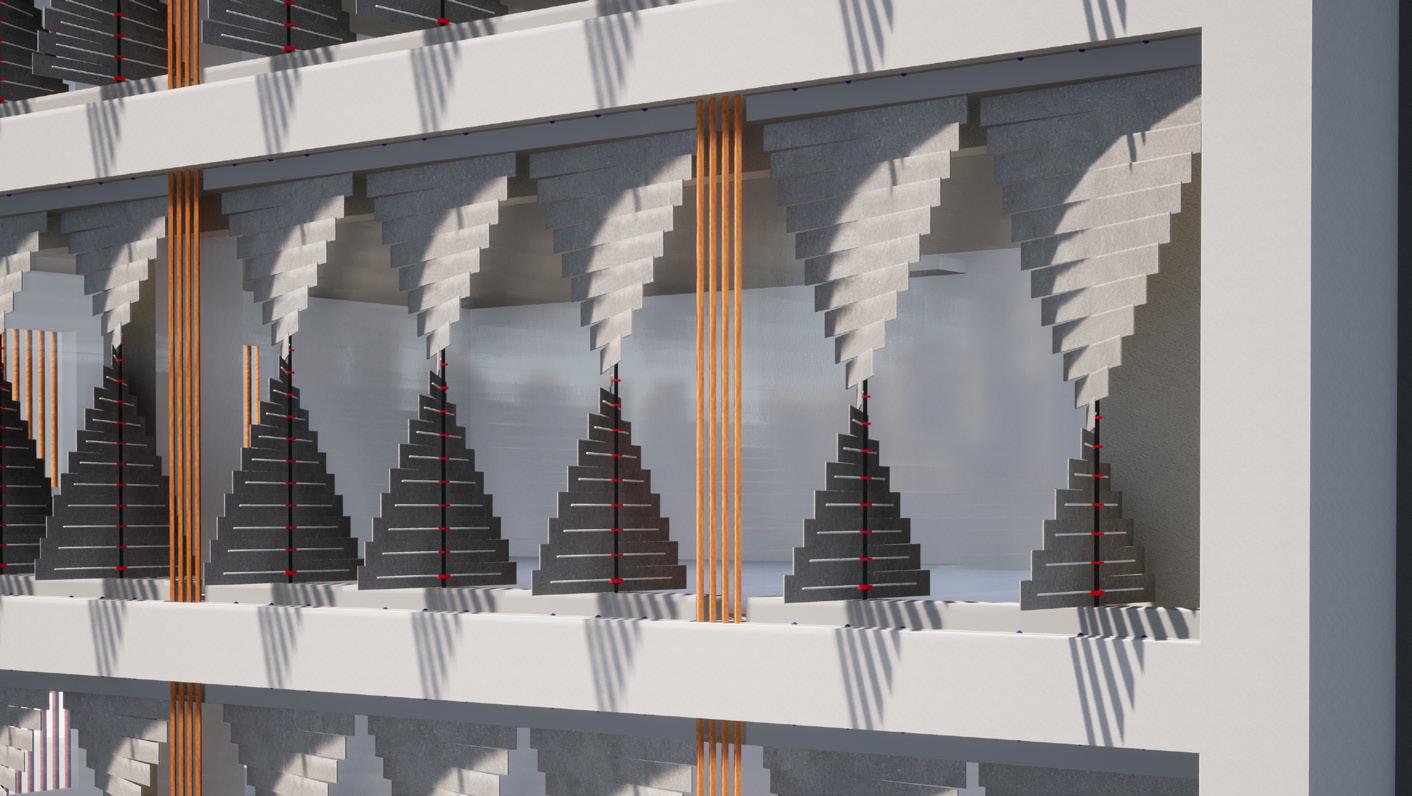
1 minute read
FACADE DESIGN
The Kinetic facade is a design project for a new office building in Surat, Gujarat, undertaken by a real estate developer. The client’s objective was to create an attractive facade that is sustainable in terms of materials and cost, while also allowing unobstructed views. The main design challenge was addressing the impact of solar radiation from the south. Therefore, in addition to its visual appeal, the facade needed to be fully functional in protecting the building from direct solar radiation and minimizing heat gain indoors.
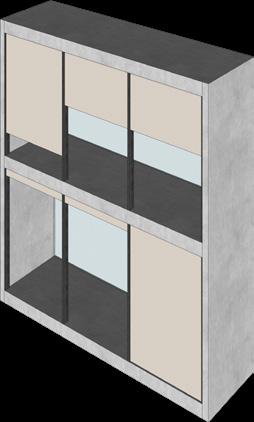
Advertisement
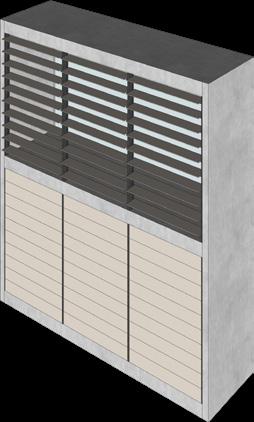
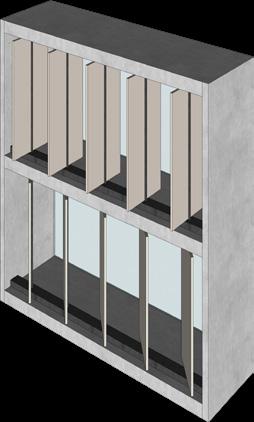
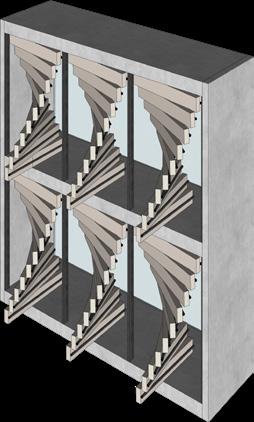
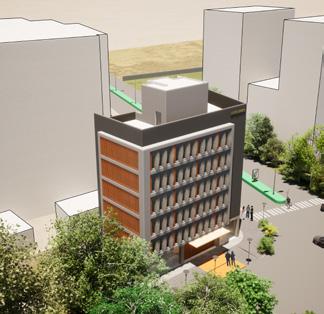
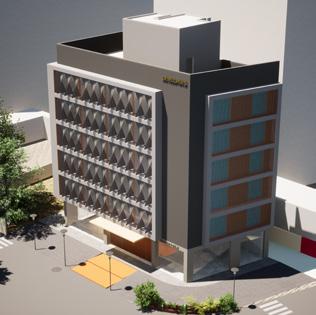
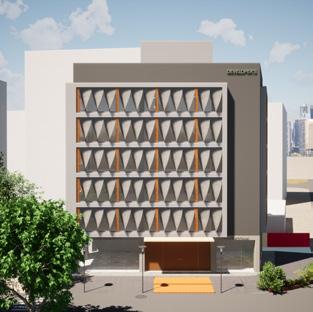
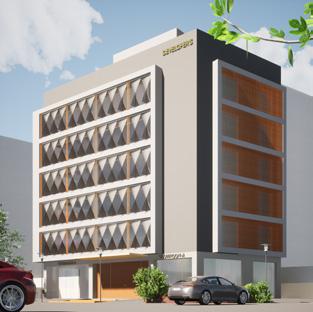
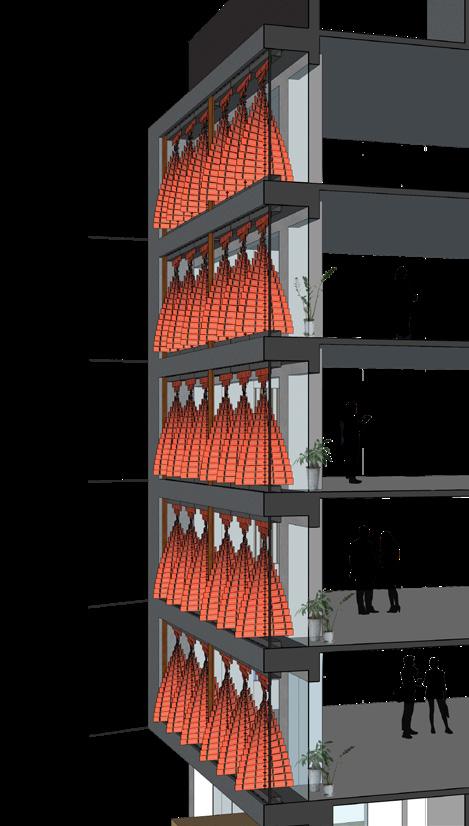
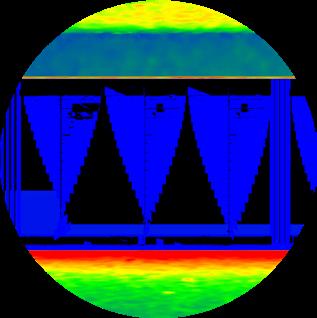
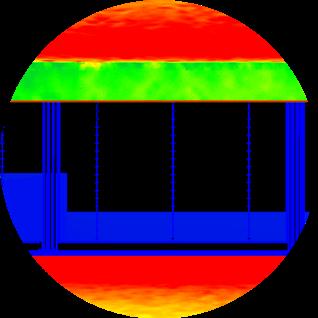
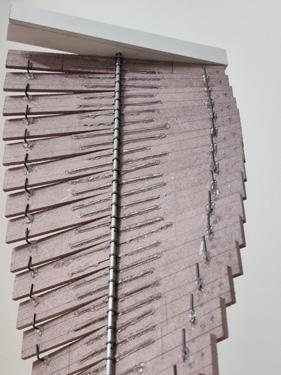
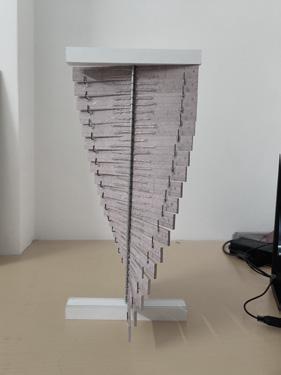
Along with asthetics and minimal radiation the another aspect is to use fire resistant and recycled/recyclable materials. Using fiber-cement boards and recycled 10-12 mm TMT bars is the best option for that. The major parts in it are made out of matel so that in the future after demolition the parts can again be used and financial sustainability can be achived
