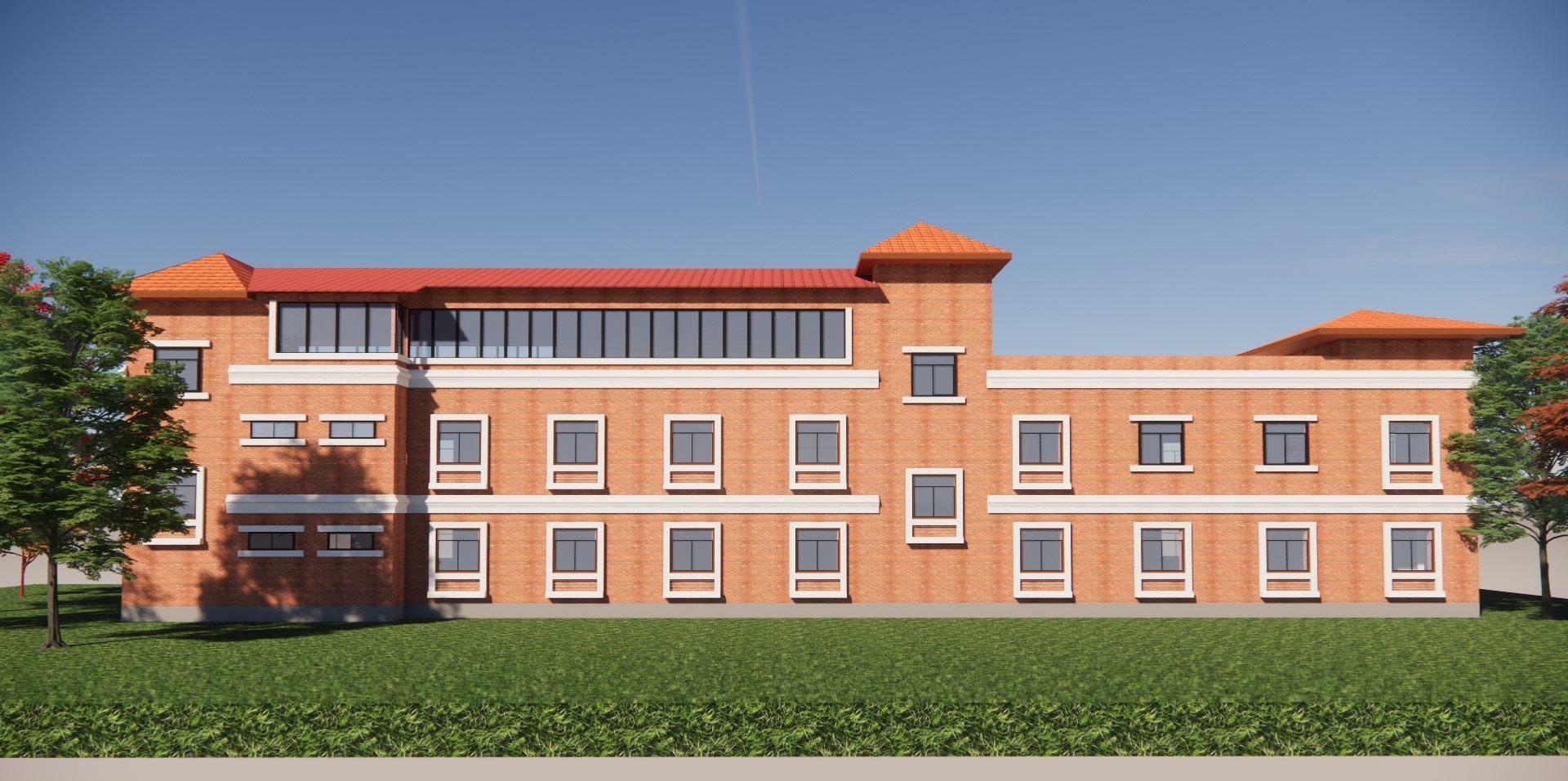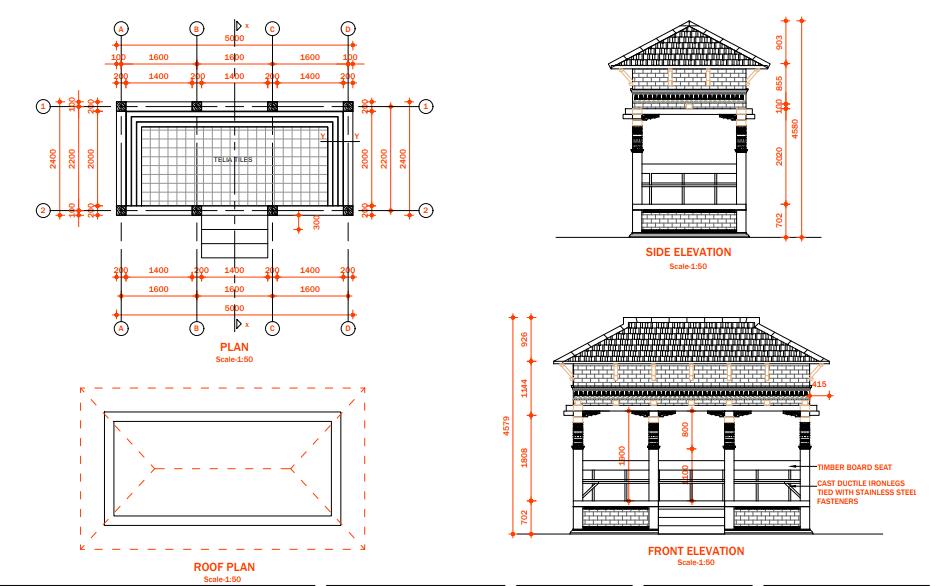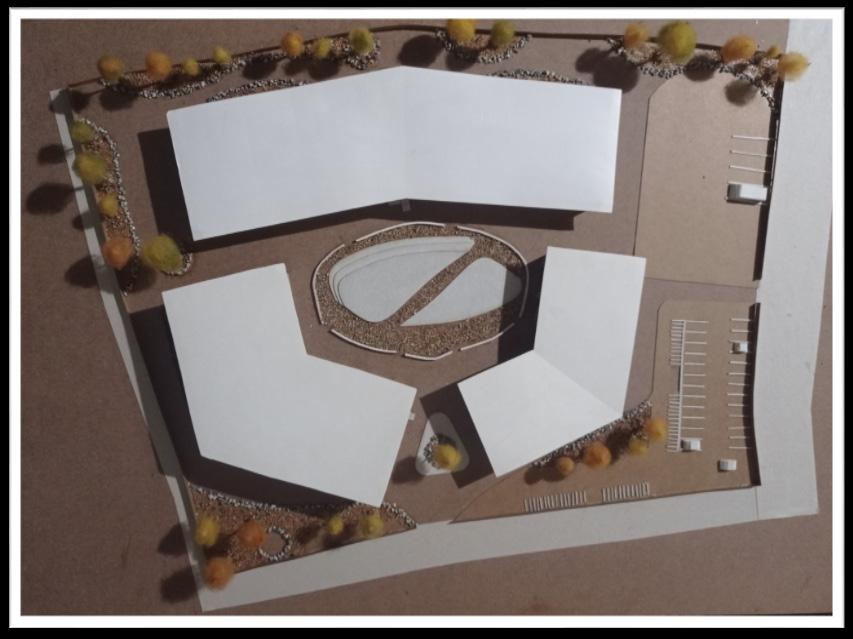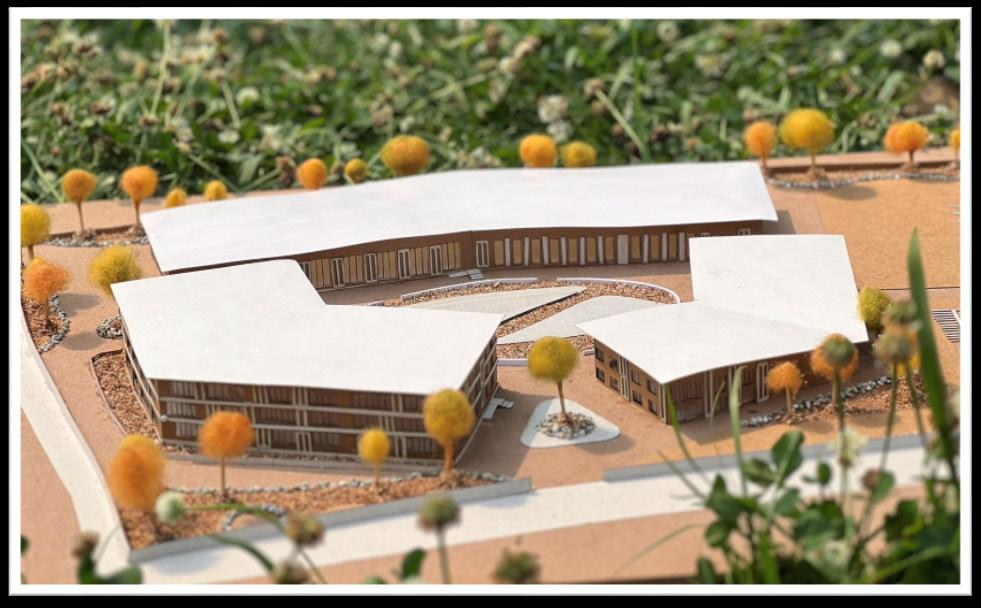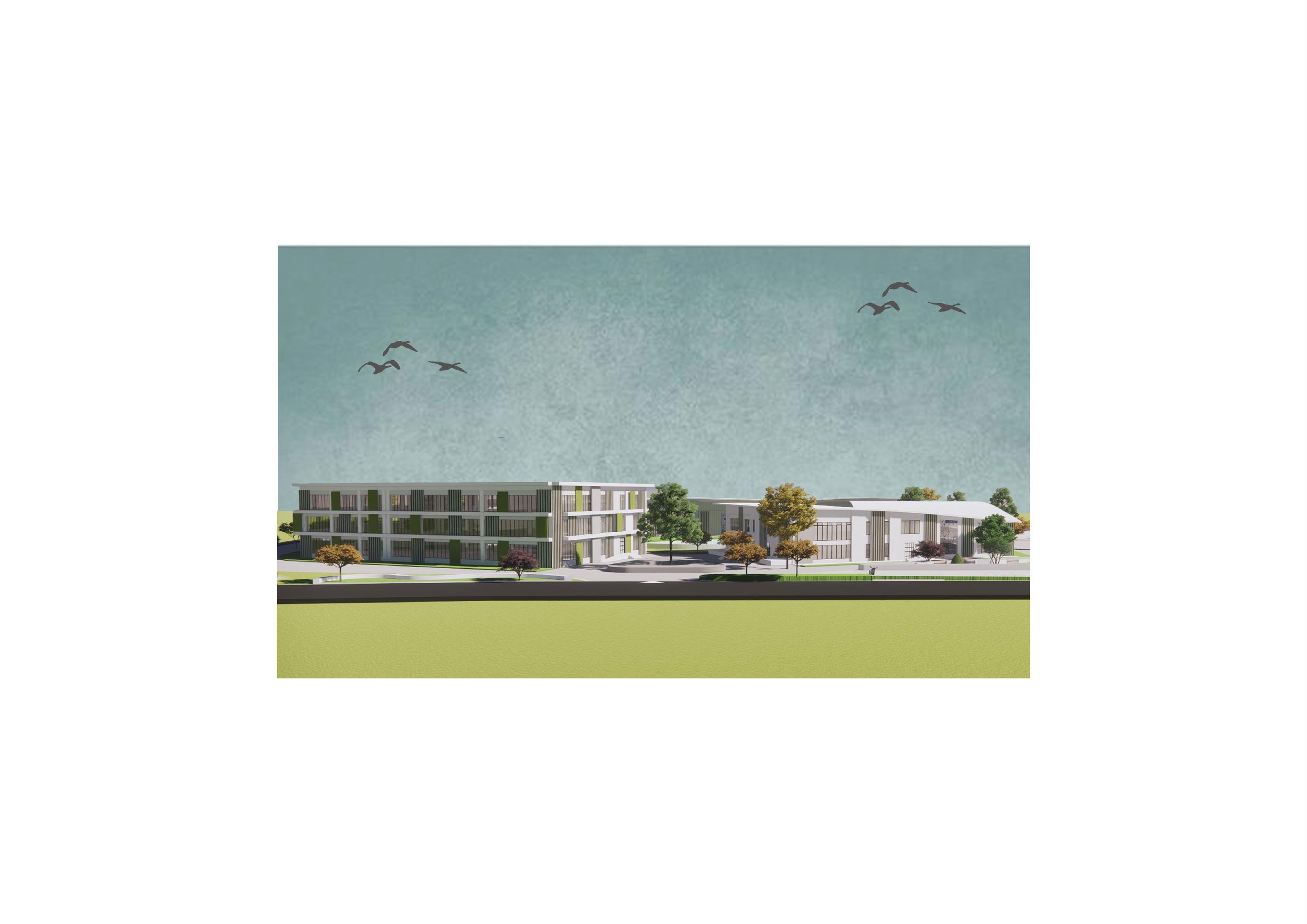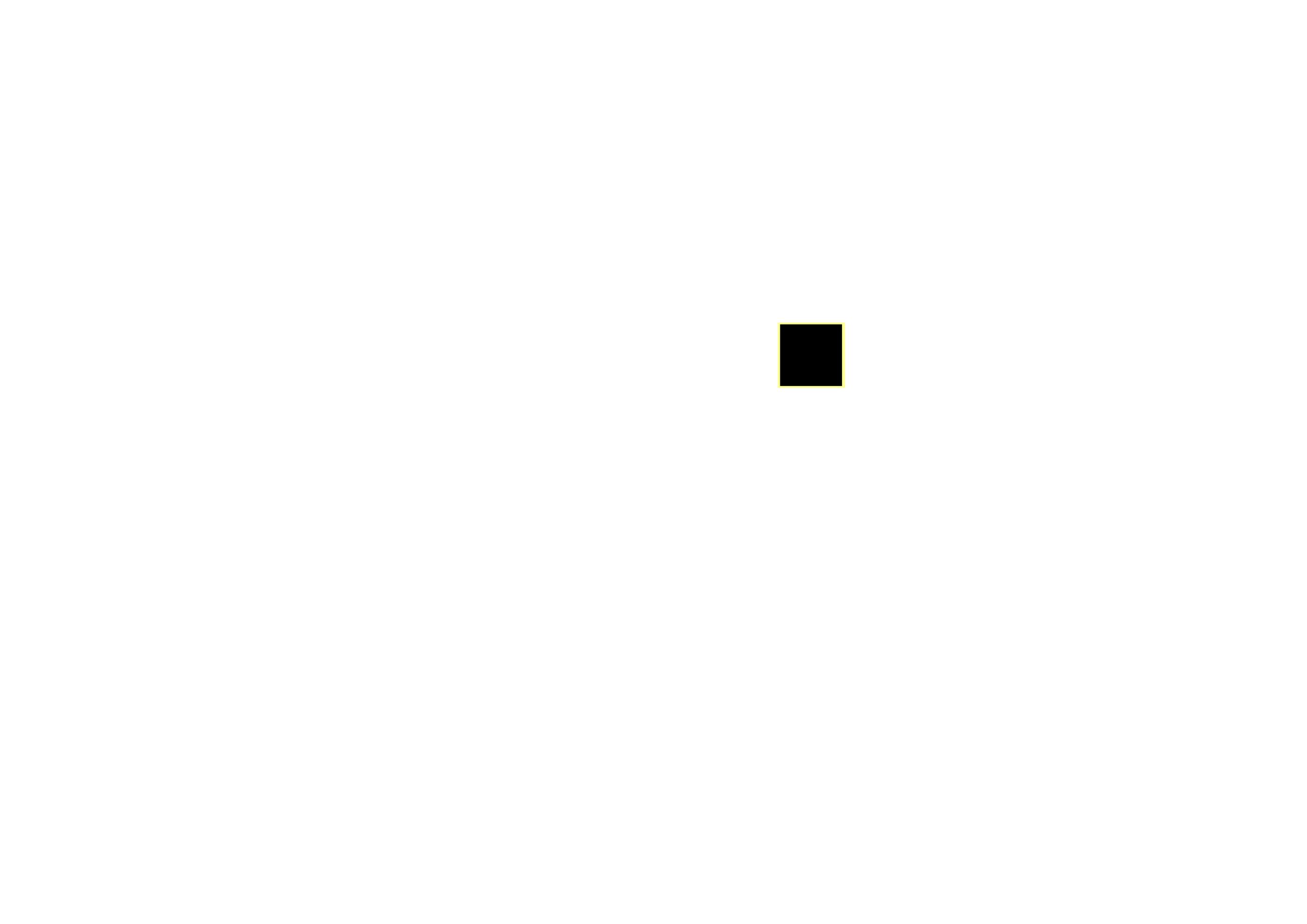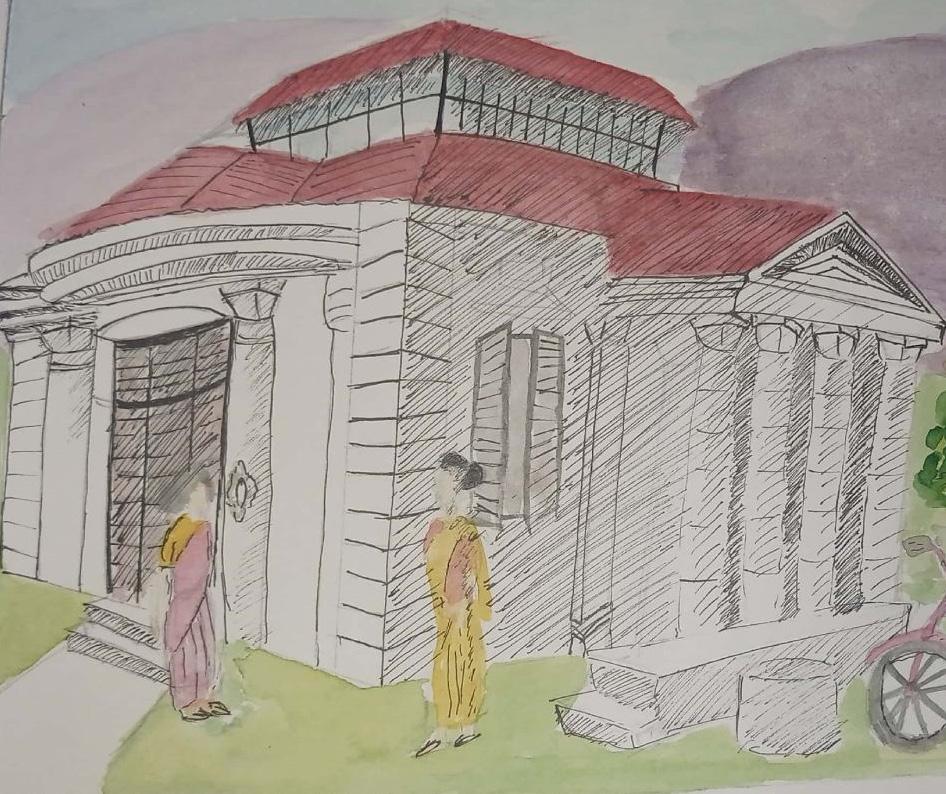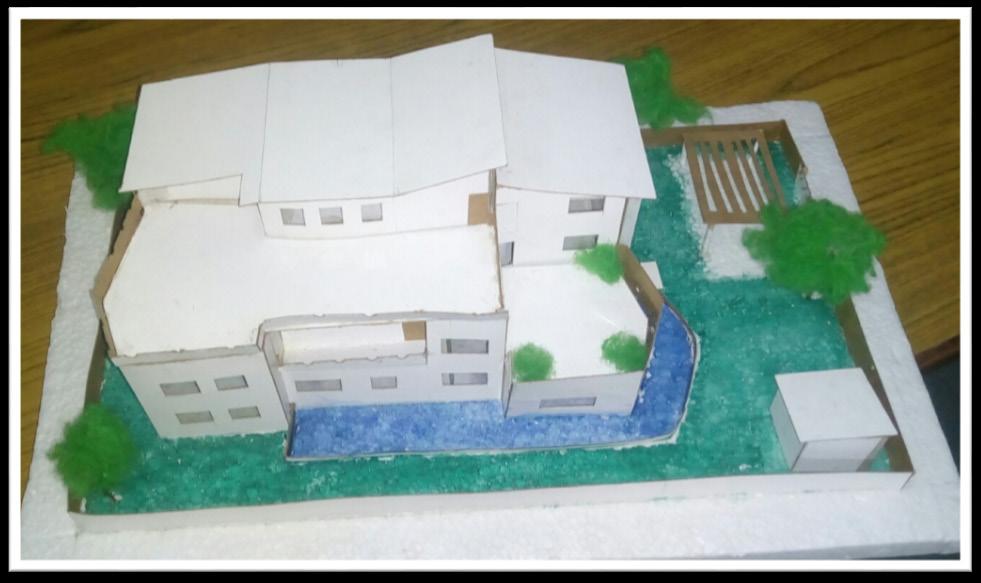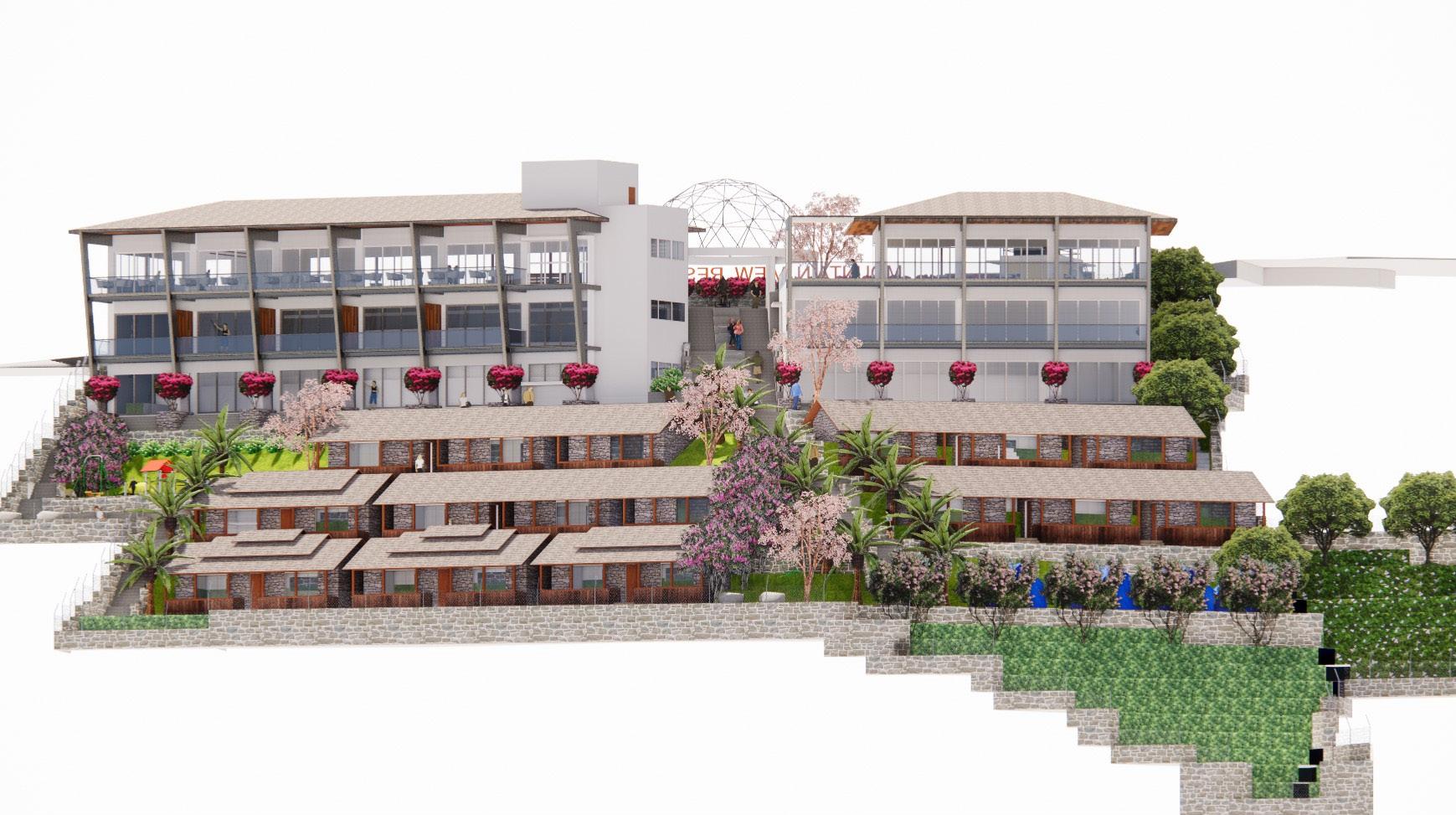PORTFOLIO
SELECTED WORKS (2018-2024)


SELECTED WORKS (2018-2024)


+977-9840184754

binishamaharjan5@gmail.com

Mhenpi, Kathmandu
I enjoy trying out new building design strategies while I have a preference for designing structures that blend in with the surrounding natural environment and built environment. I am currently looking for a chance to put my skills and expertise to use in actual practice. I recently graduated from Pulchowk Campus with a Bachelor’s degree in architecture. I like learning new things and developing my abilities in order to further my architectural knowledge. I have ability to function effectively and cooperatively in a team environment.
SOFTWARE
AutoCad
Sketchup
Lumion

Enscape

Revit
Photoshop

Indesign
2018-2024 2016-2018 2003-2015
• Bachelor’s in Architecture, Pulchowk Campus
• Canvas International College
• Amrit Secondary Boarding School
• Freelance Government Project
• 3 months work which includes preparation of architectural drawings of pati, landscape design and renderings.
• Architect’s Design Associates (ADA)
• 6 month internship project that involves a variety of work such as architectural drawing preparation, modeling, rendering of residential and commercial structures, and landscaping. Documentation of the vernacular project and existing pati.

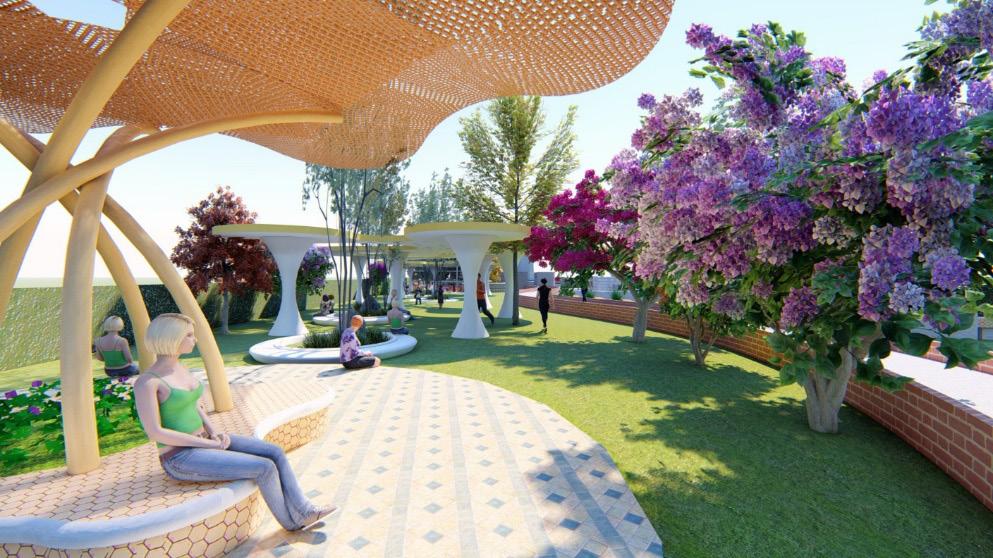

CEO RESIDENCE

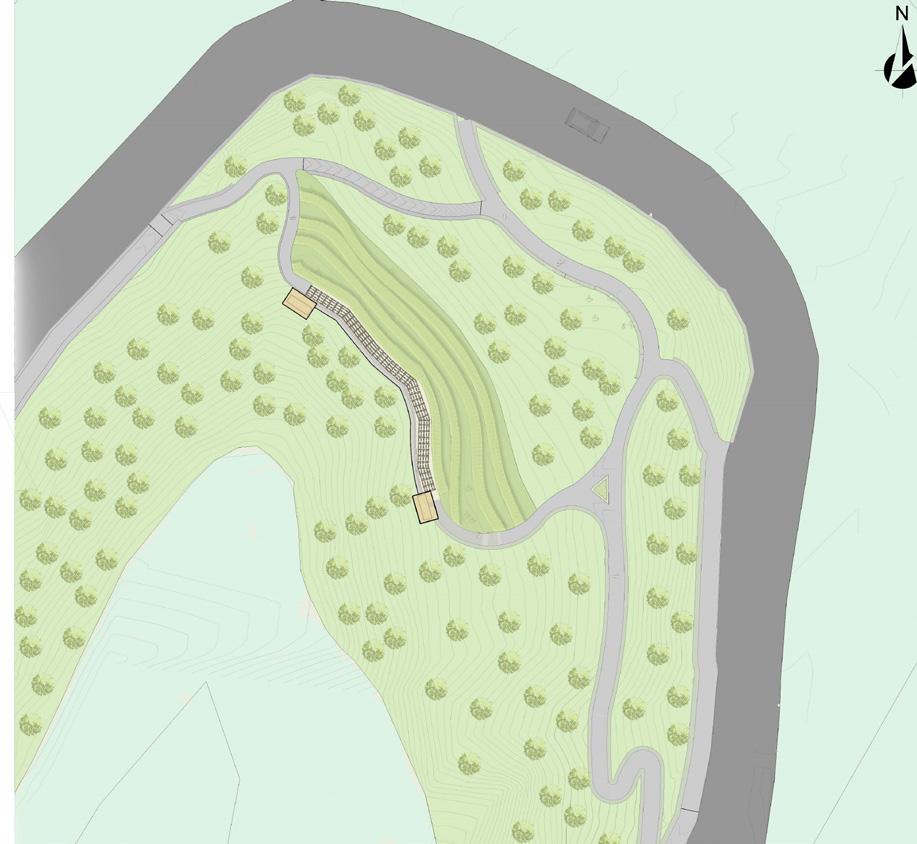
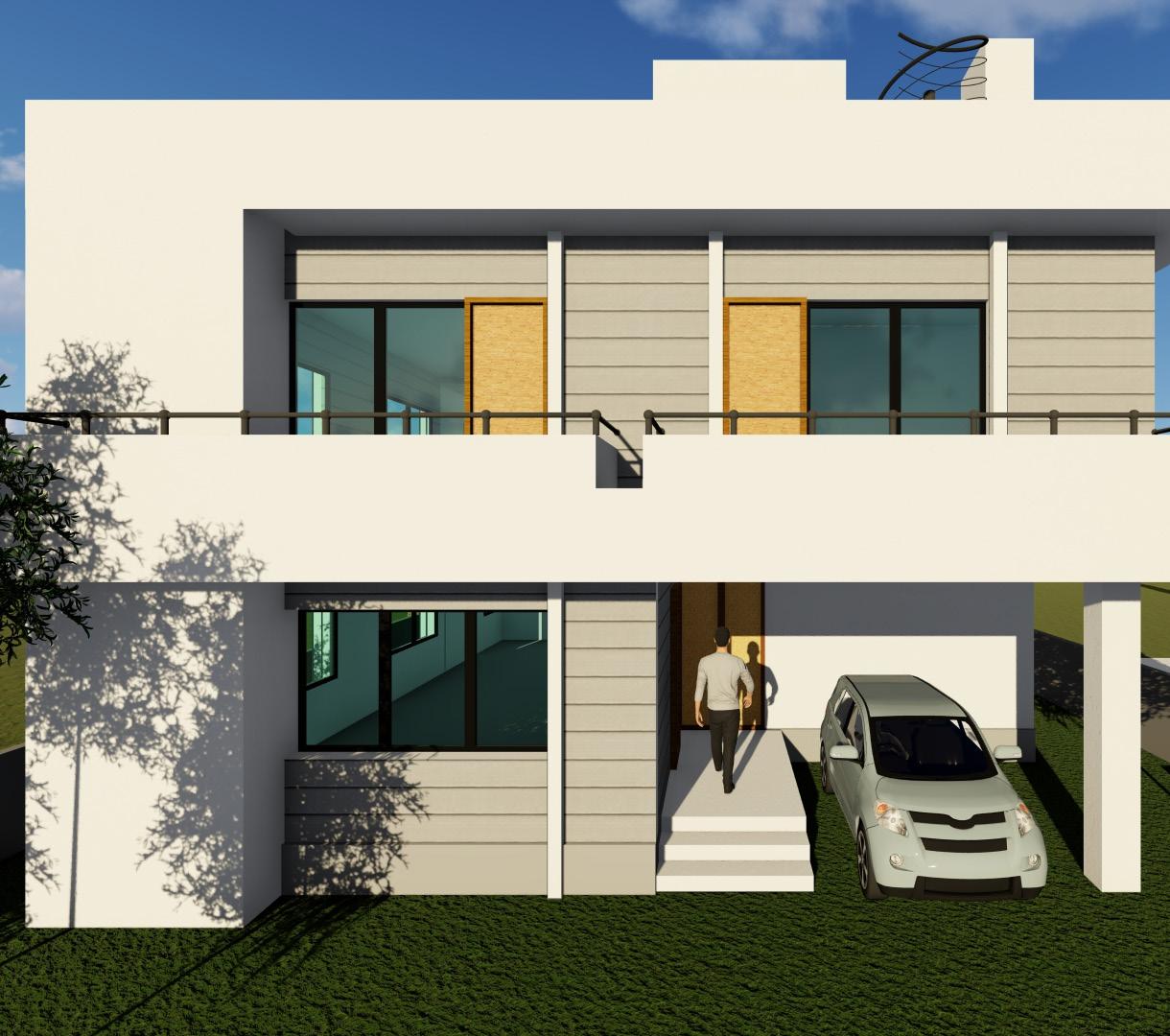
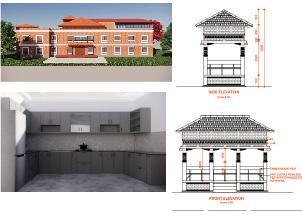
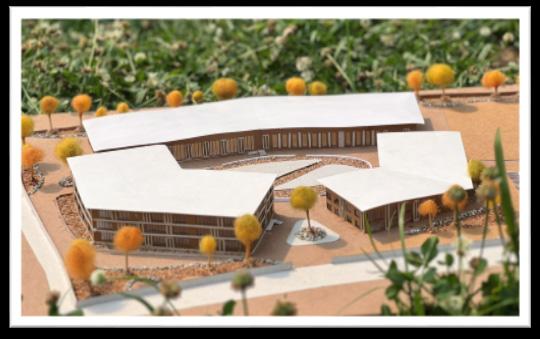
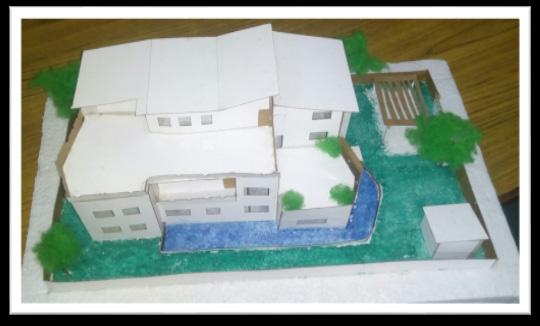

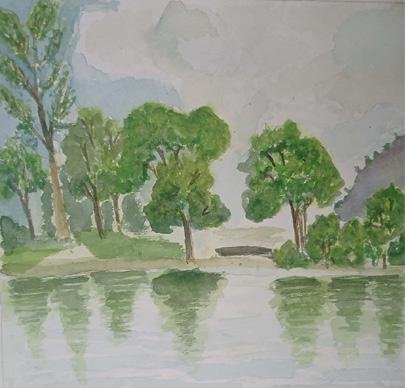

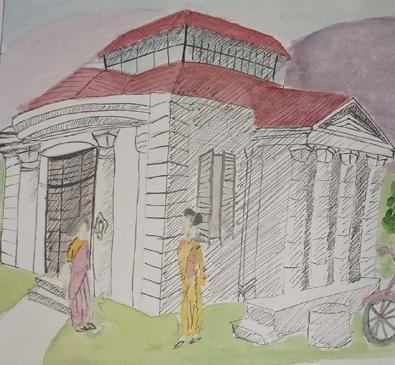
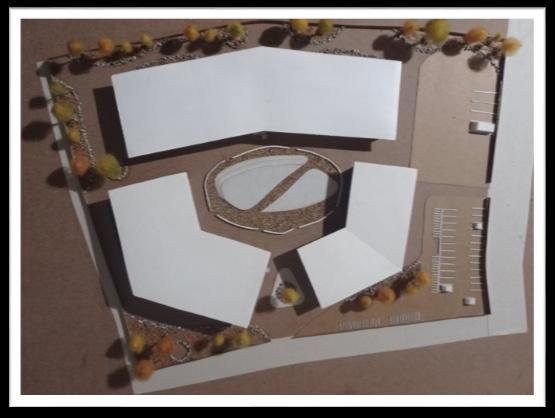

PROJECT: THESIS PROJECT
LOCATION: TEKU,KATHMANDU
SITE AREA: 17,800 sq.m.
The Waste Recycling and Product Development Center transforms waste materials into usable resources. The facility in Kathmandu consists of three blocks: Factory, Innovation, and Education and admin. The factory area produces recycled materials, innovation area researches waste recycling methods, education block educates the public, exhibition area showcases materials, and administrative block coordinates operations.
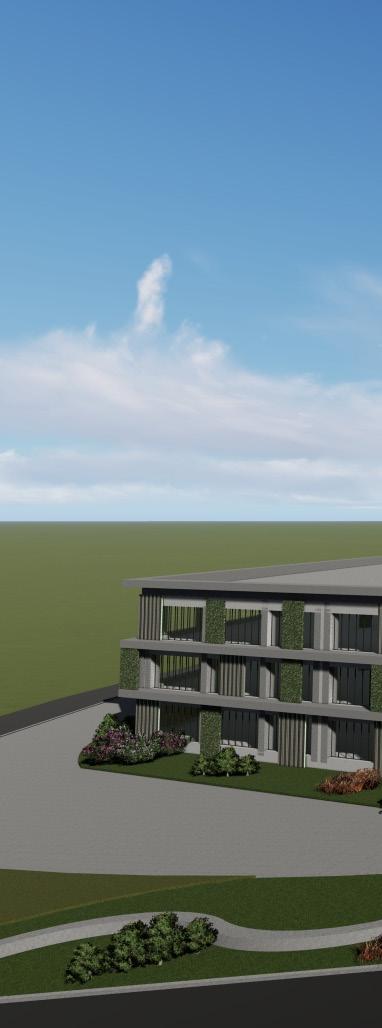
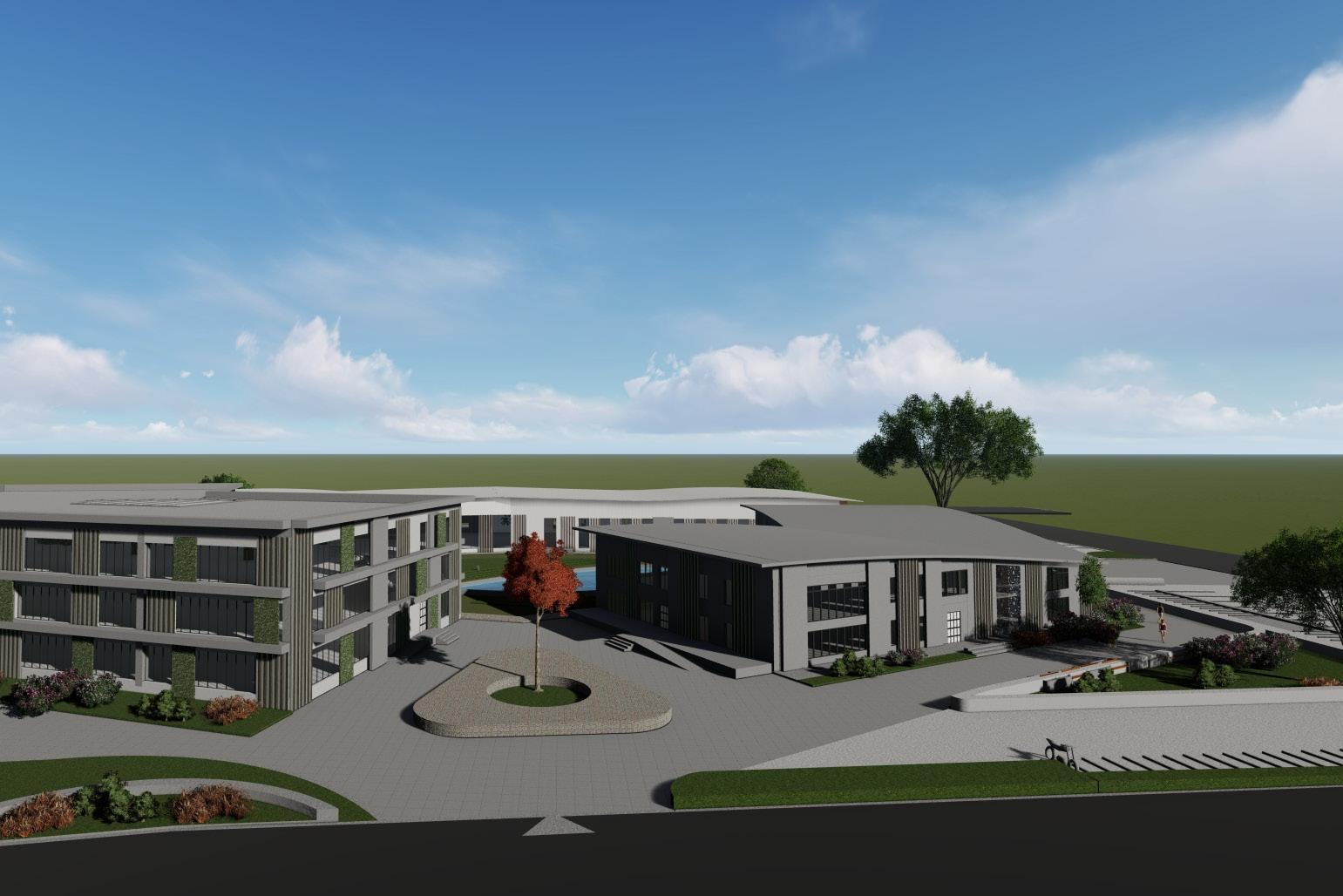
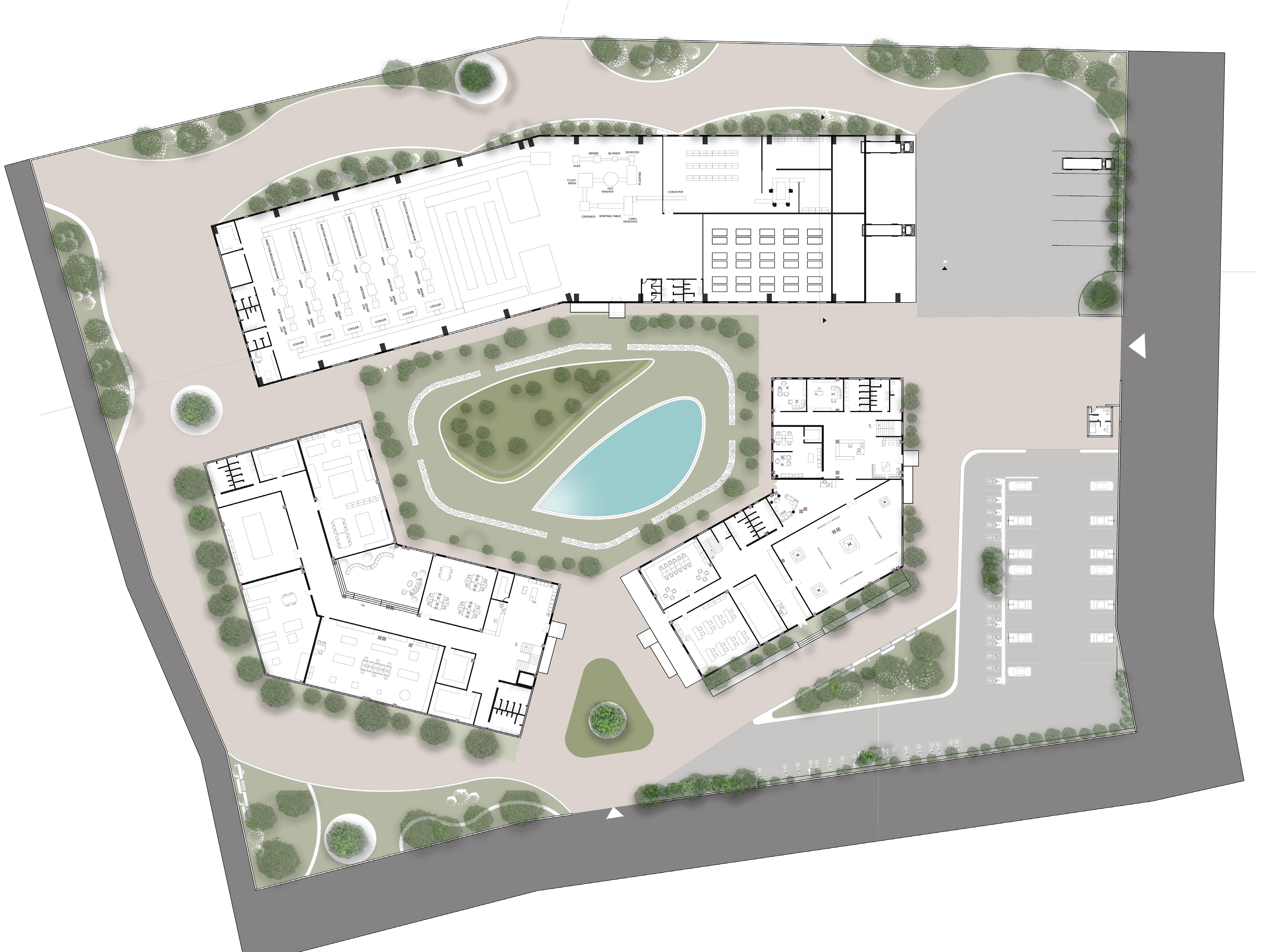
Exhibition area is the space where all recycled art from innovation center and workshops are displayed for the park visitors to see and admire artworks made out of waste.
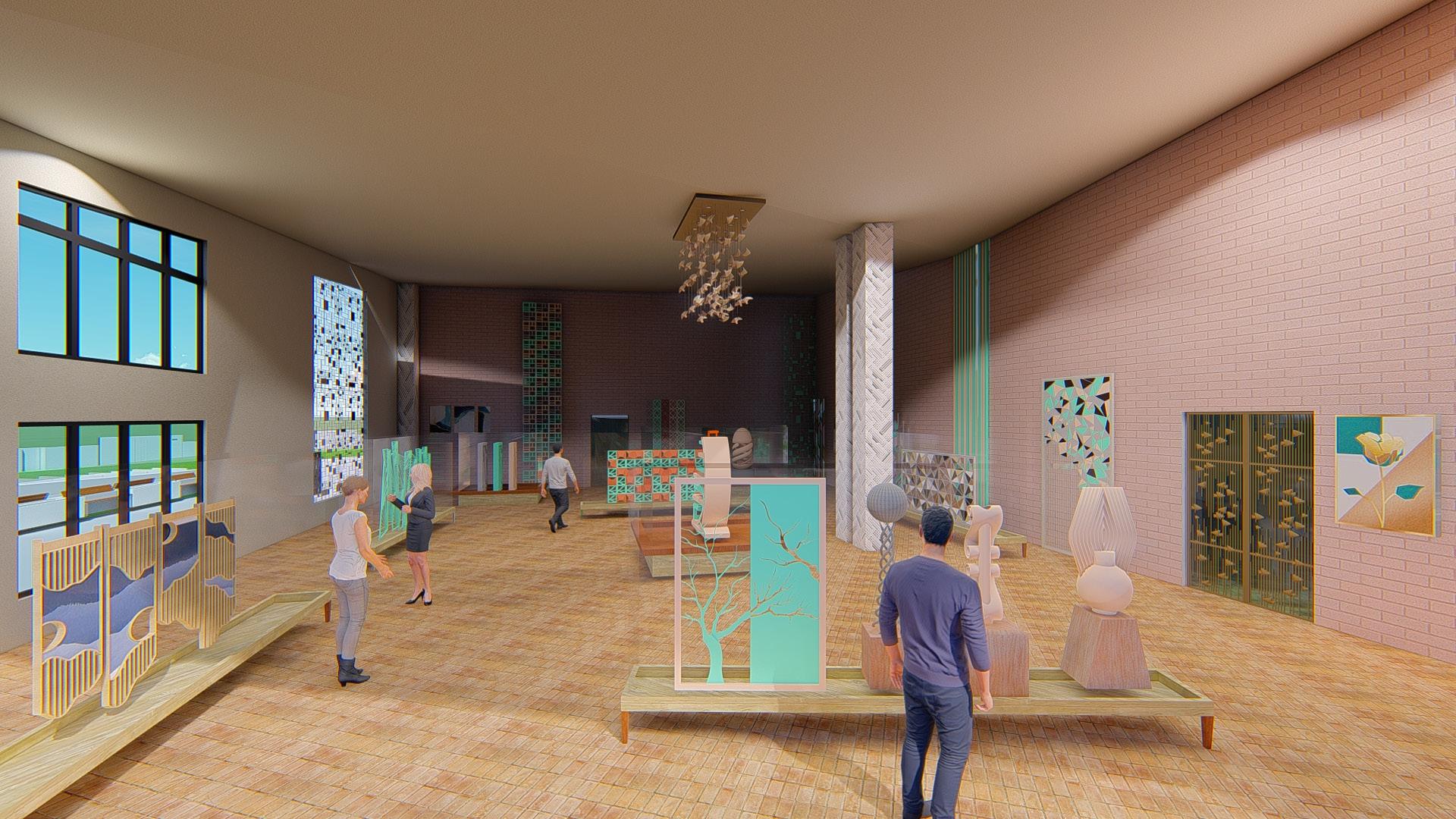
The lab is the hub for innovation and knowledge where theoretical understanding is used to create useful outputs.

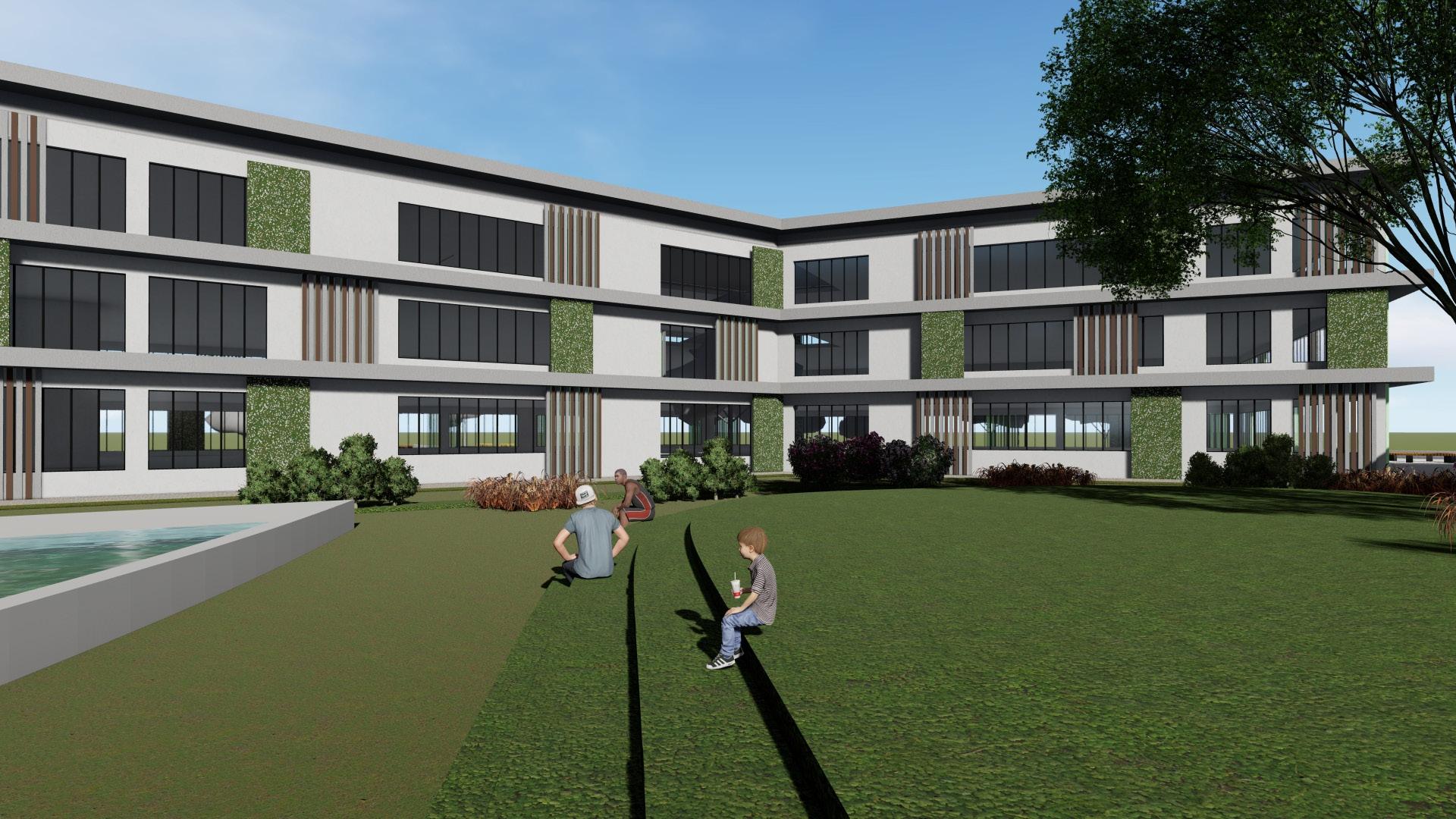
Green spaces is provided to attract visitors in order to educate them on waste management and recycling through design strategies.
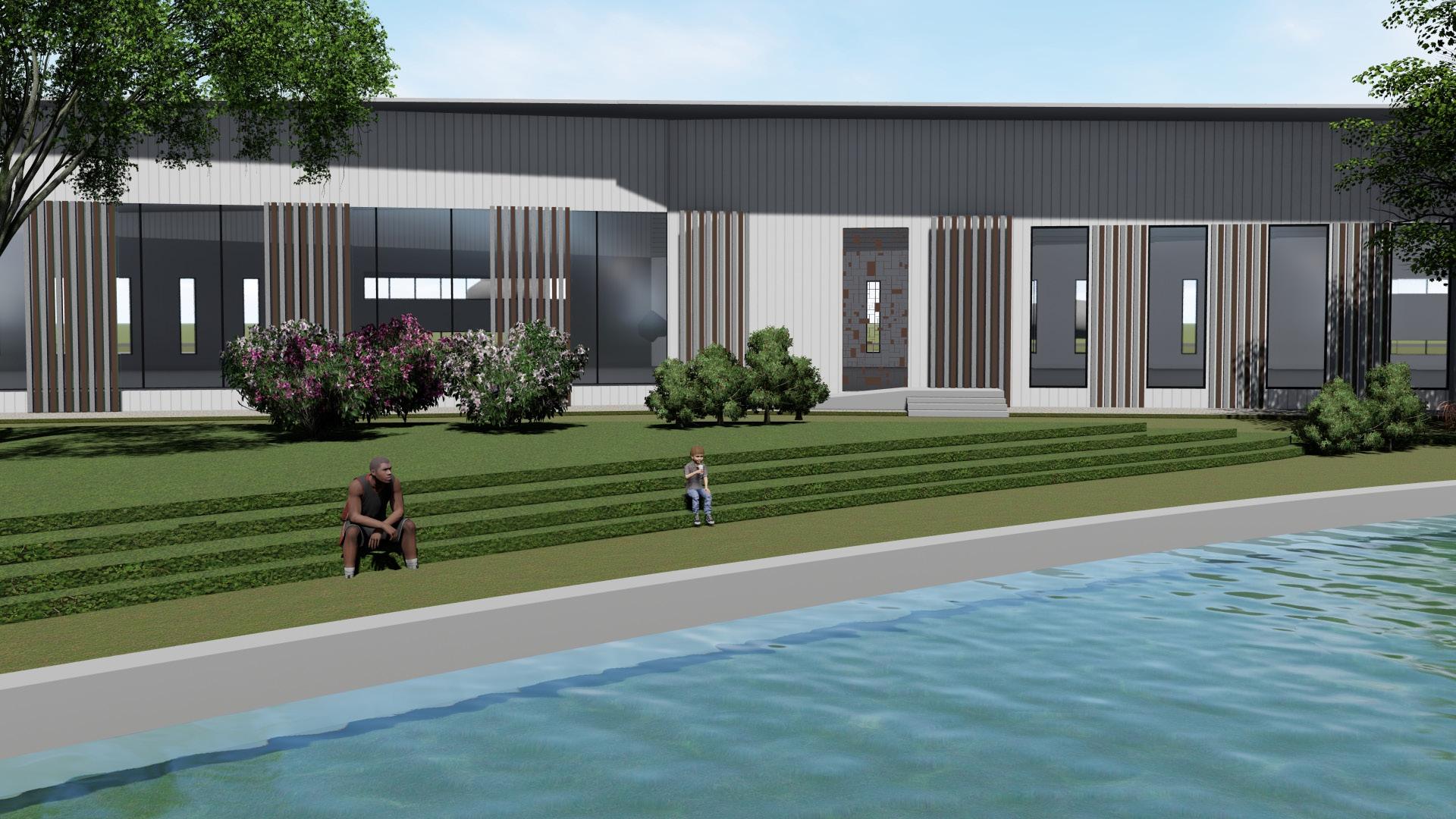
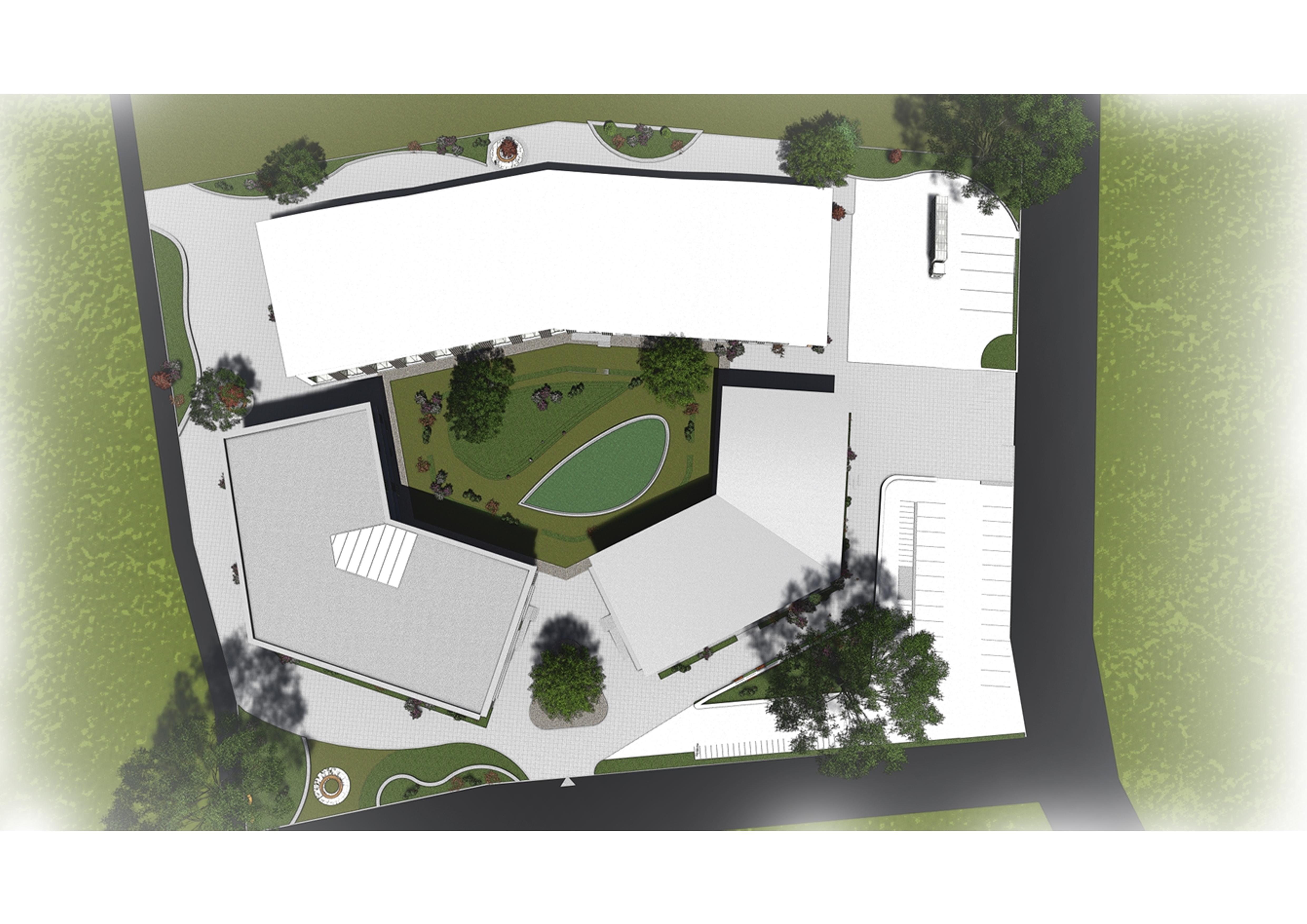
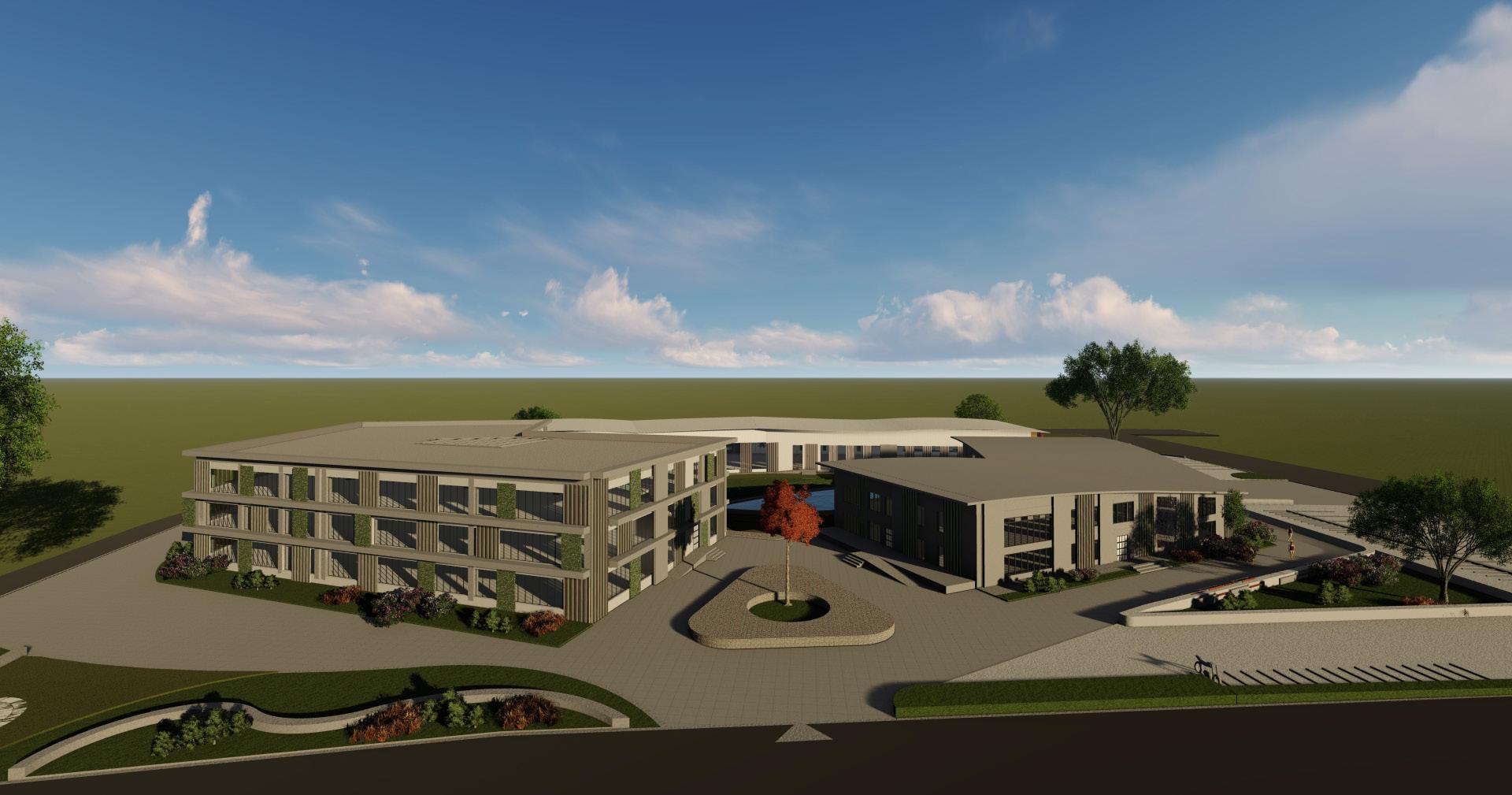
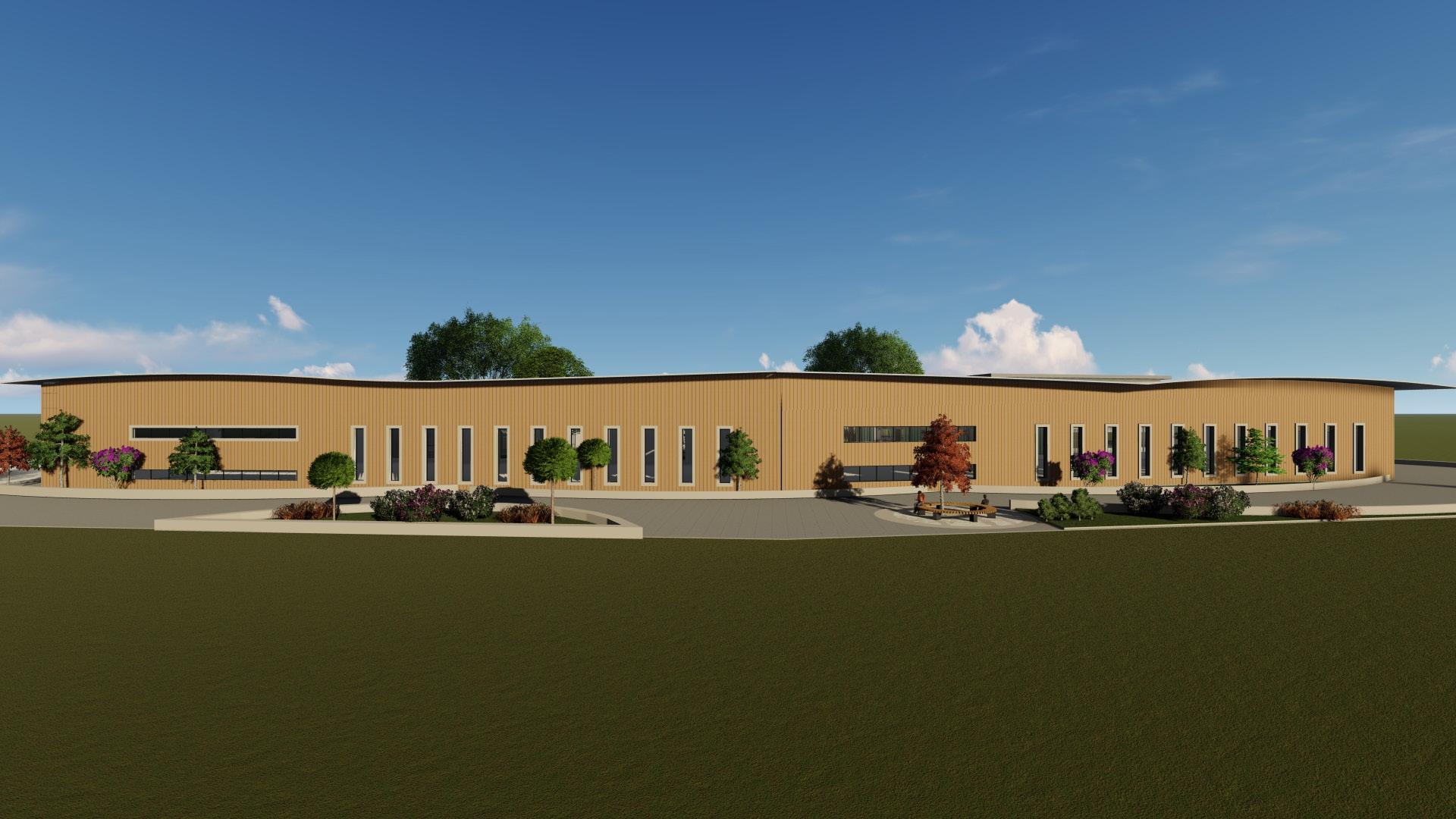
PROJECT: CONSERVATION STUDIO(GROUP WORK)
LOCATION: BUTWAL
WORKS DONE: SURVEY AND DESIGN
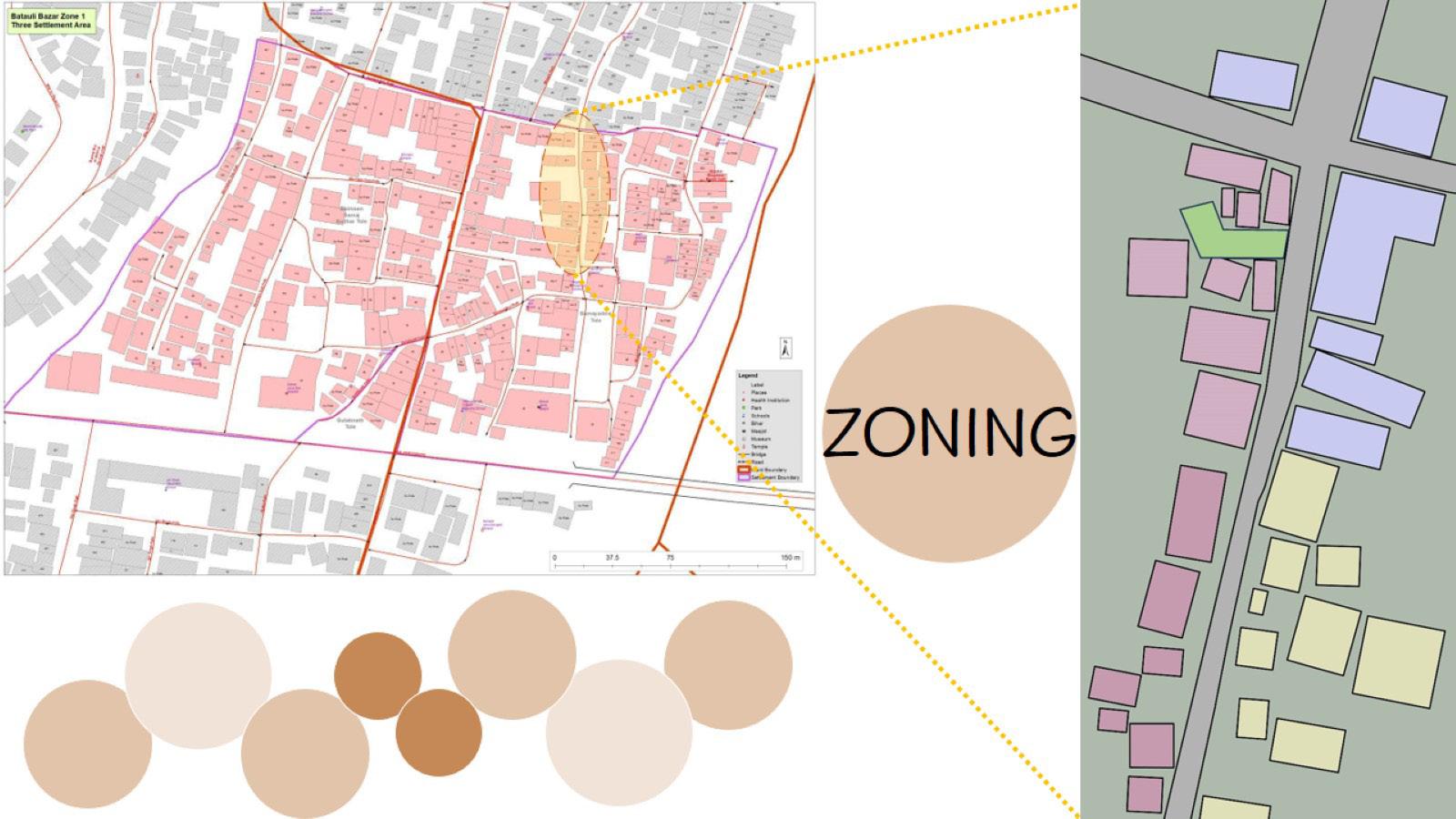


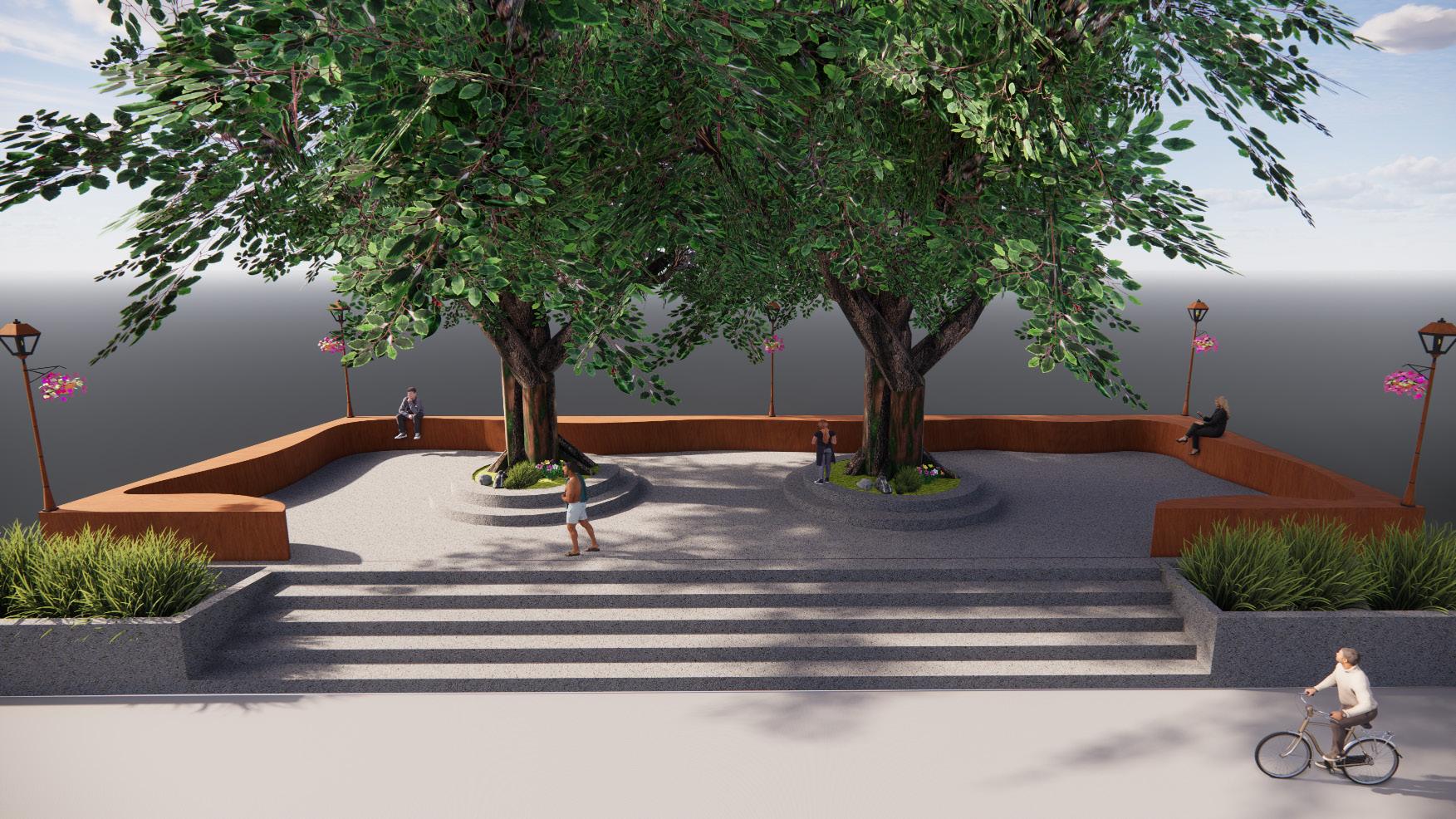
WORK)
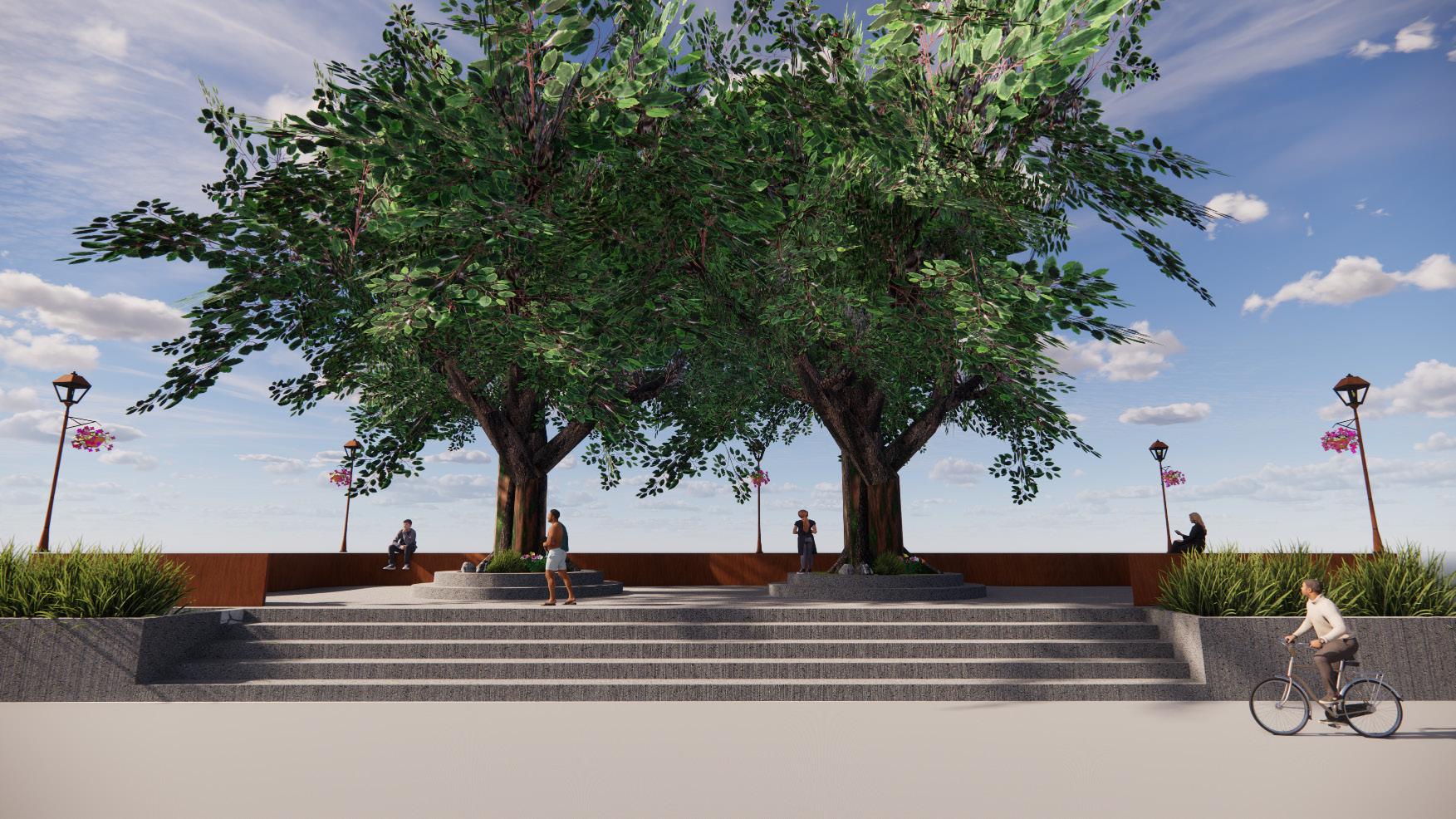
WORK)
• Integrating innovative aspects of traditional planning into existing frameworks.
• Linkage with the old whilst catering to the present needs.
• Unifying the streetscape to impart a sense of link and bonding that is nostalgic yet very much modern.

PROJECT: Landscape Project (College project)
LOCATION: Bhugol Park
DESIGN APPROACH
• Design mostly focus on organic design with visual axis.
• Organic shapes are used in structures, furniture, and spatial layouts.
• Plants of different colors and sizes were used. Tall trees were used in boundary followed by medium and small trees and plants.

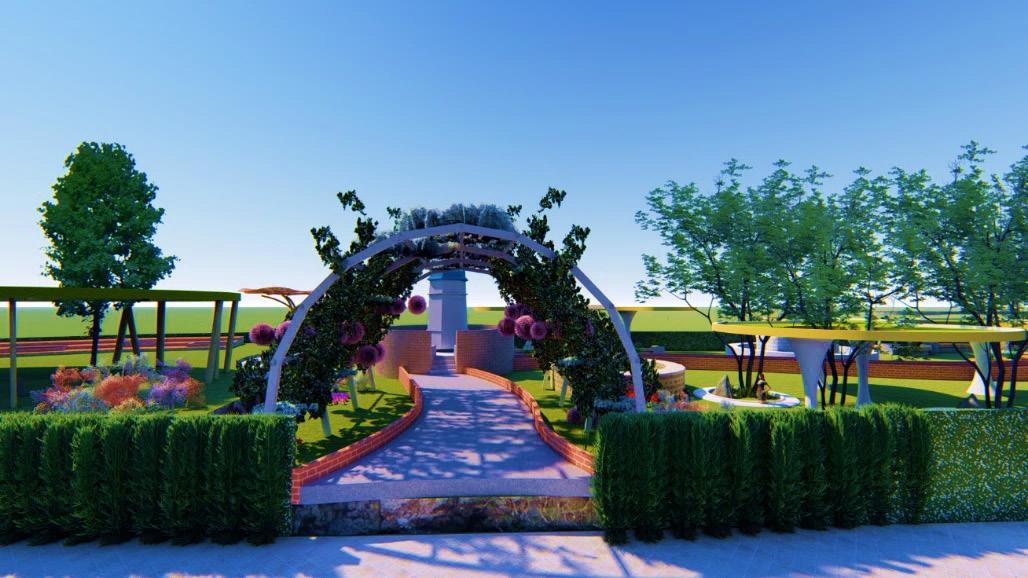
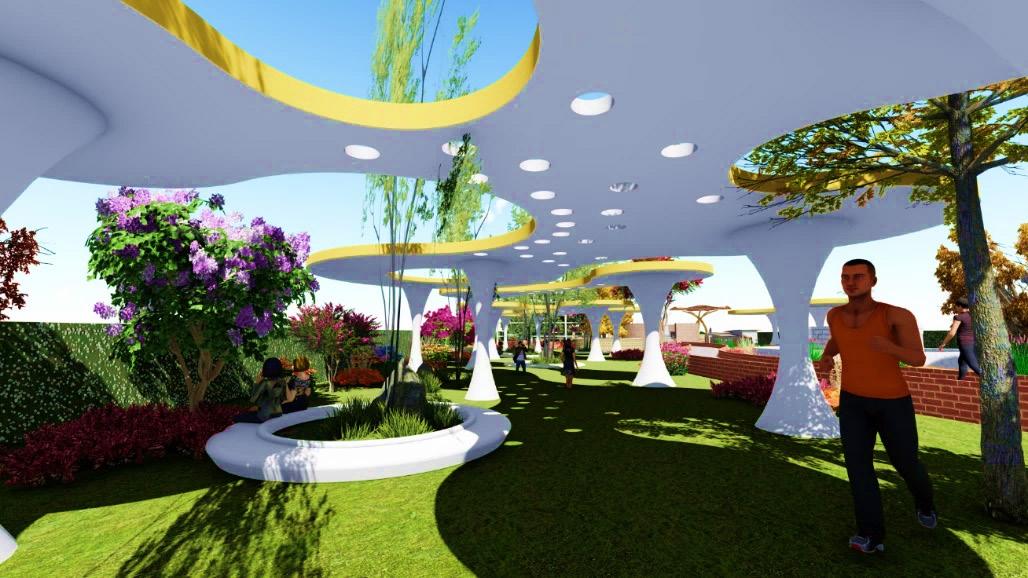
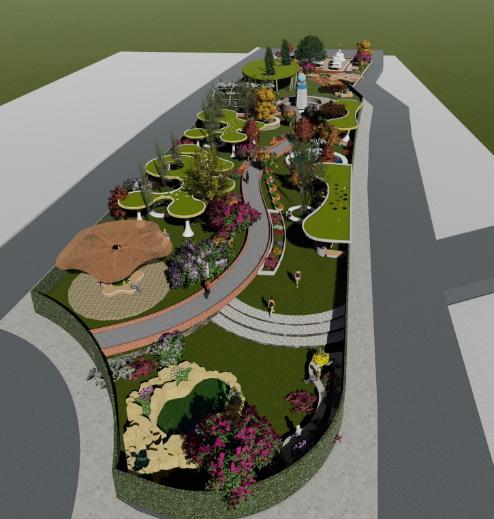
Organic-shaped sitting areas create a harmonic balance between man-made buildings and the natural world.

Walking trail was provided for jogging and exercising in the park.
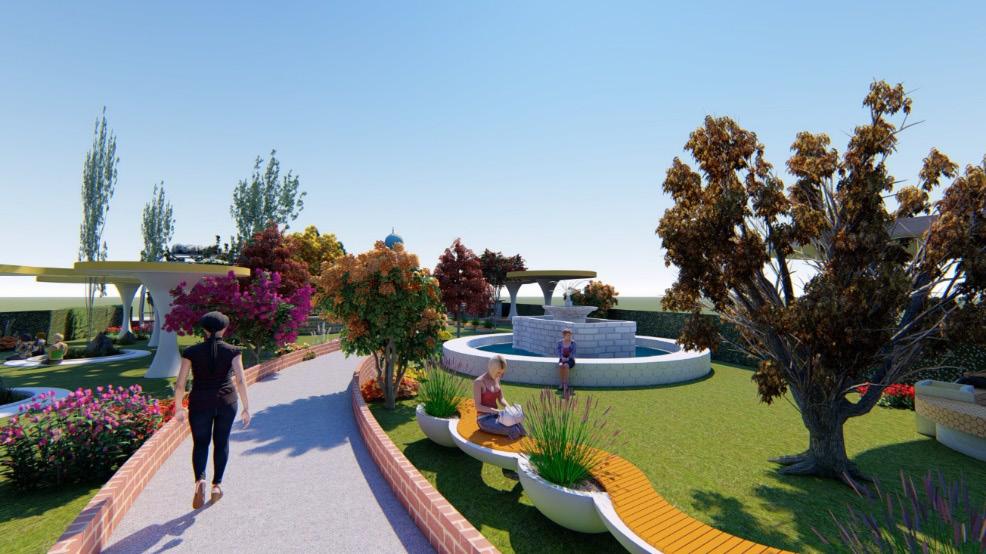
Traditional Seating were provided near existing tree as it holds religious significance.
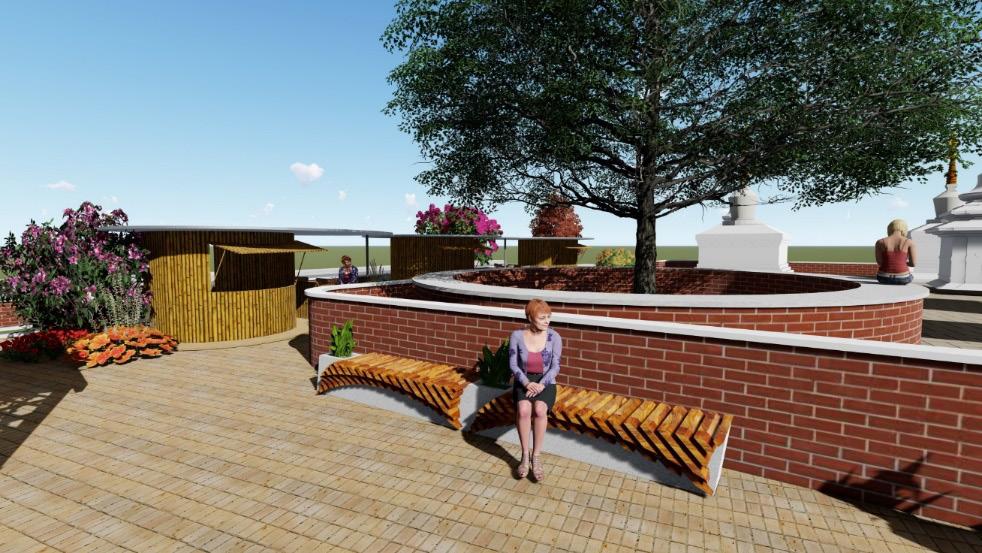
Water plays vital role in balancing wetemperature and it also cause calming effect in human mind.
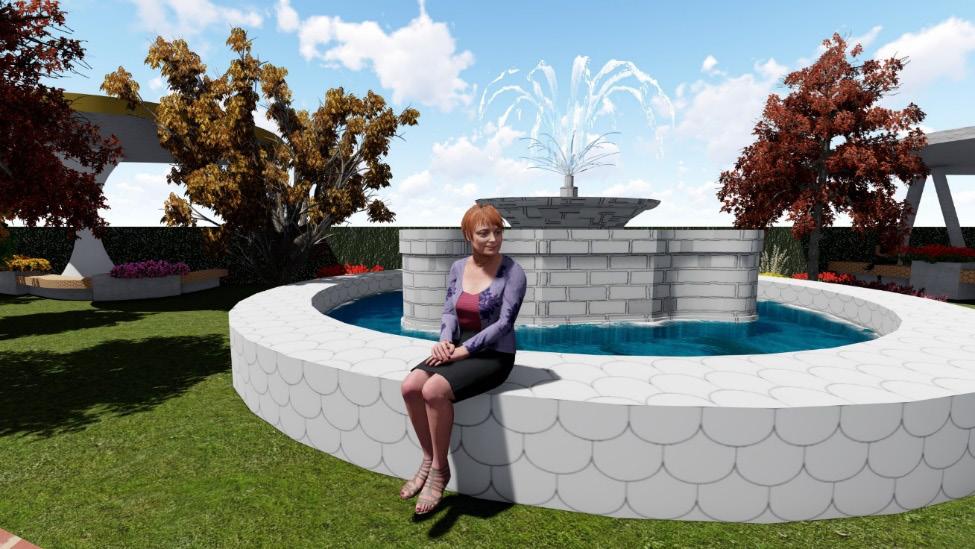
PROJECT: Office Work
CLIENT: Government of Nepal
LOCATION: Bhaisepati
SITE AREA: 15000 sq.m
DESIGN APPROACH
• Resting spaces along the elevated walkway.
• Steep areas eased with steps.
• Stabilize the soil by greeneries.
• Greeneries providing shade to the Pedestrians.
• Added aesthetic through greeneries.
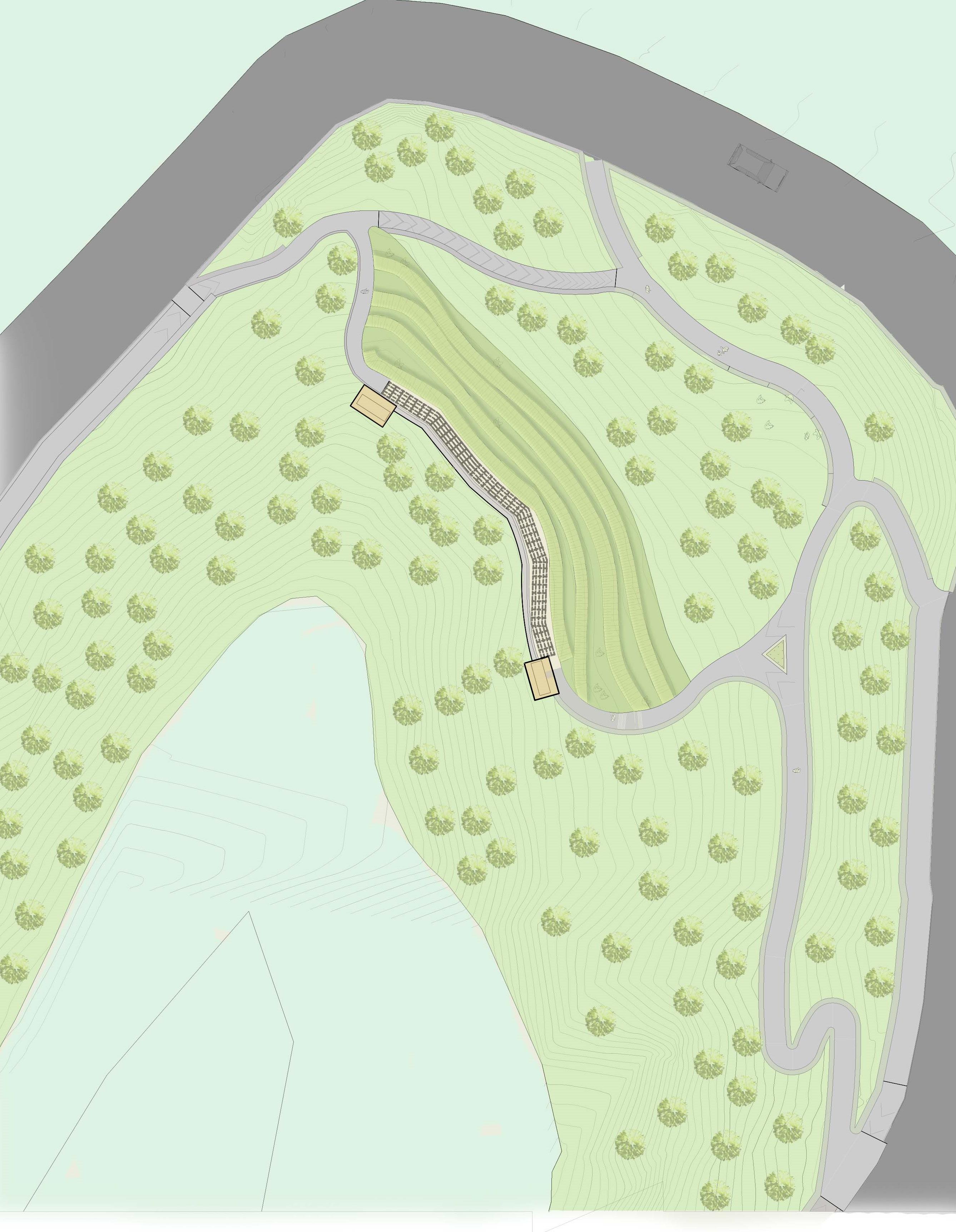
• Landscaping
• 3D Visualization
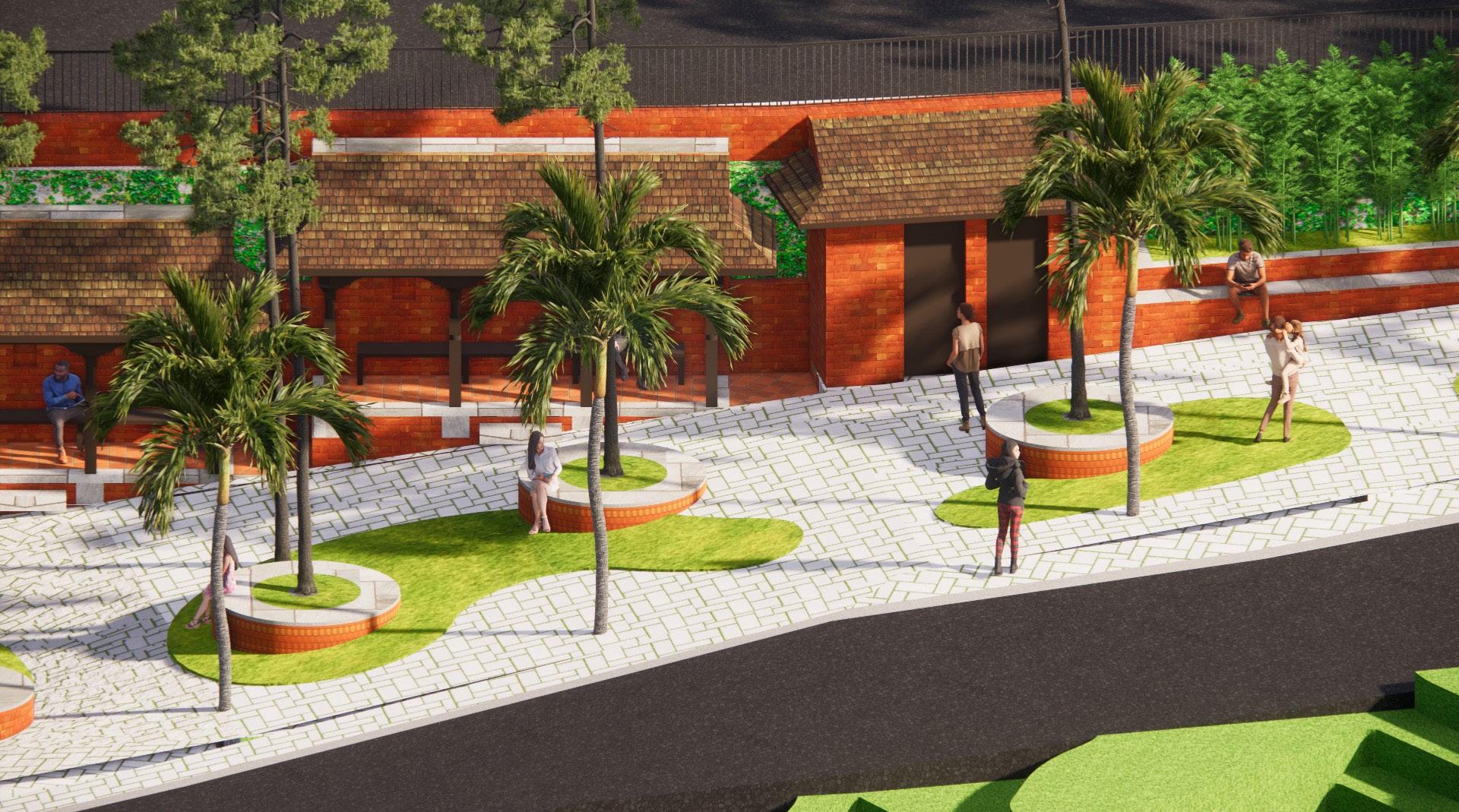
• Pergola Detail
• Pathway Detail
• Ramp Detail
• Staircase Detail
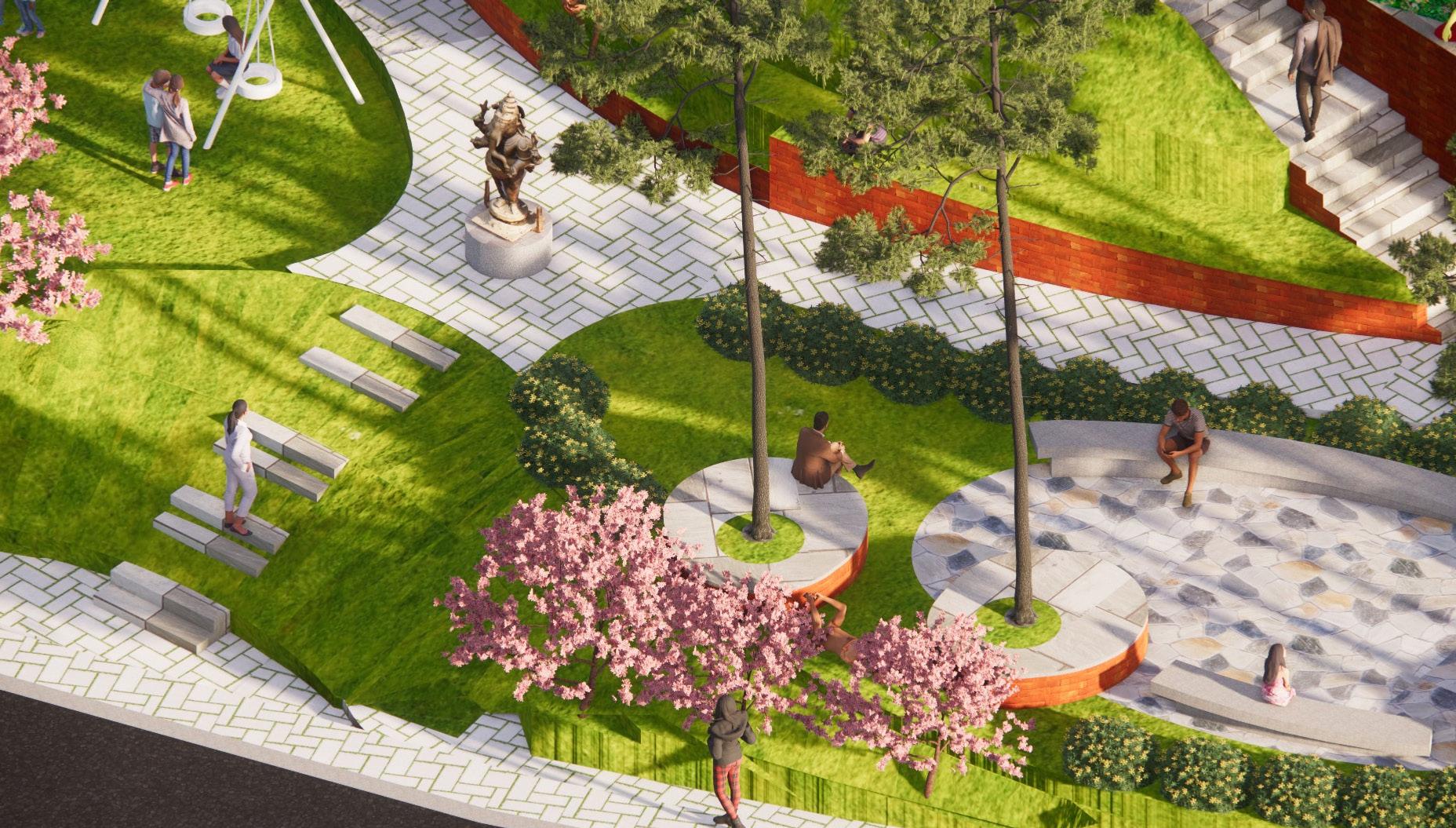
PROJECT: Office Work
CLIENT: Mr. & Mrs. Gyawali
LOCATION: Bhaisepati
SITE AREA: 2200 sq.ft
WORKS INVOVLED
• Landscape Design
• Gate Design
• Boundary wall Design


• Boundary wall designed to compliment stairs near it and slope road.
• Main boundary wall was designed with greenery incorporated.
• Niche were made and light was induced inside it.
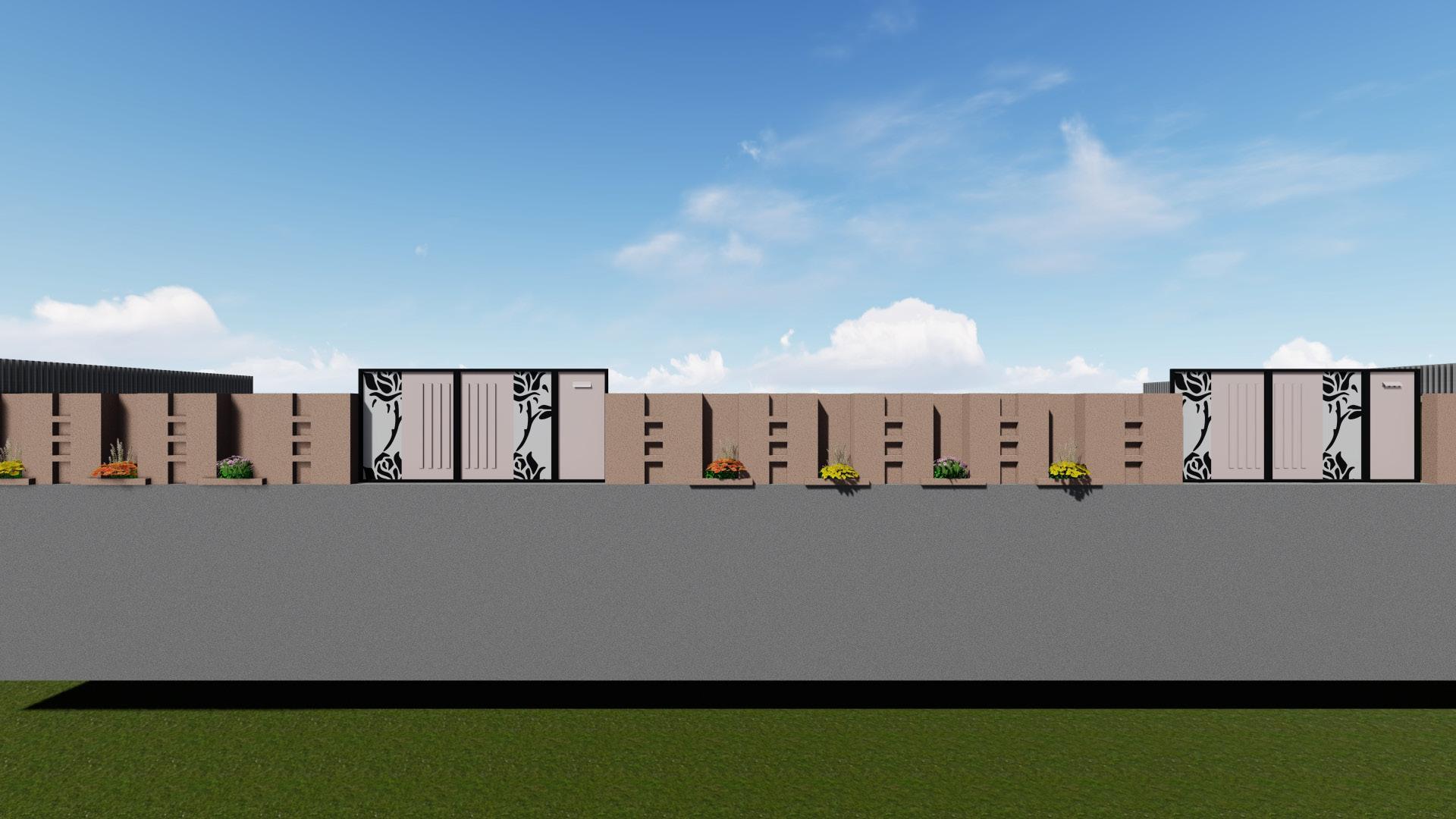




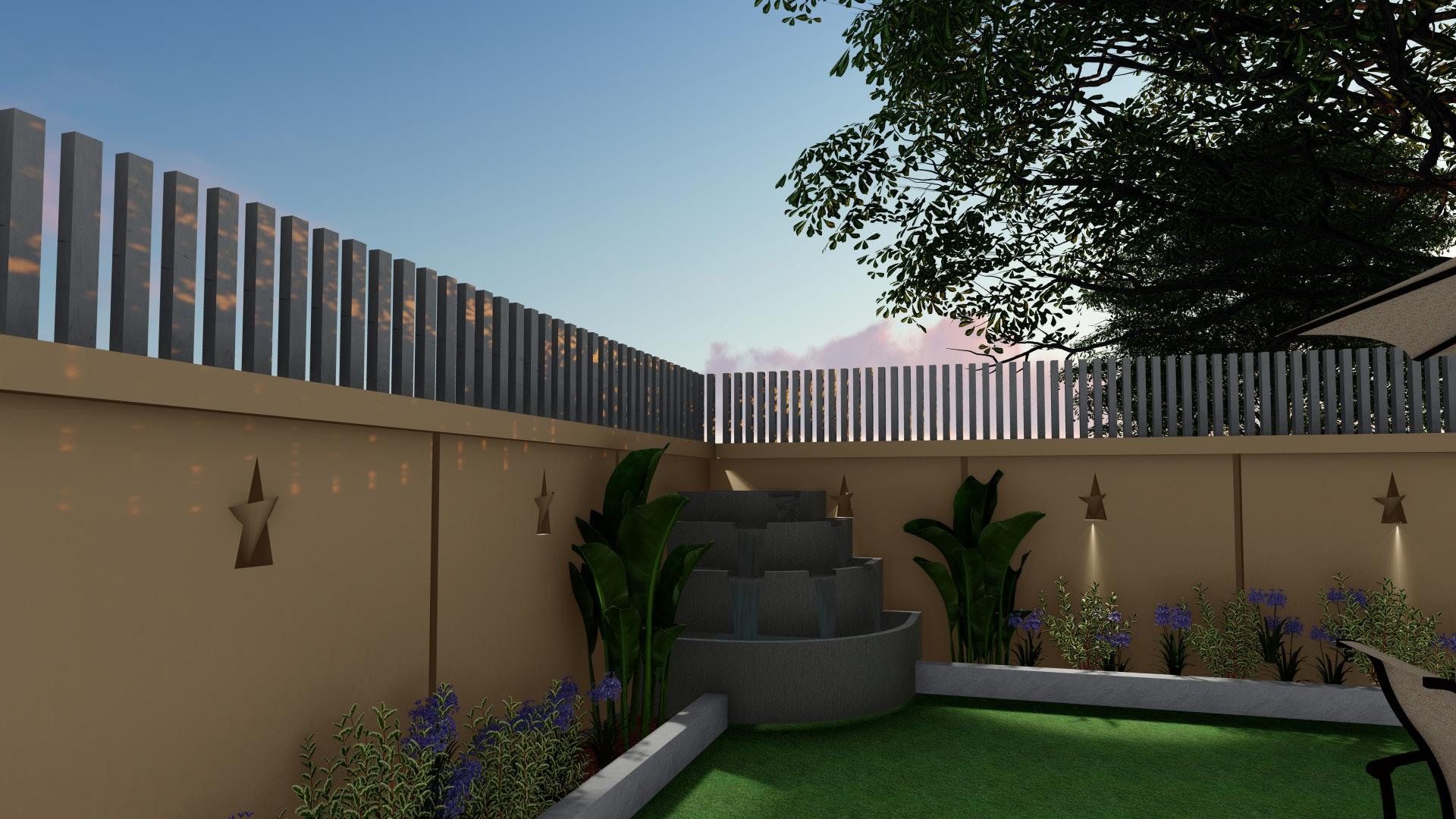

PROJECT: Office Work
CLIENT: Madhukar Upadhyaya
LOCATION: Baneshwor
SITE AREA: 4490.70 sq.ft.
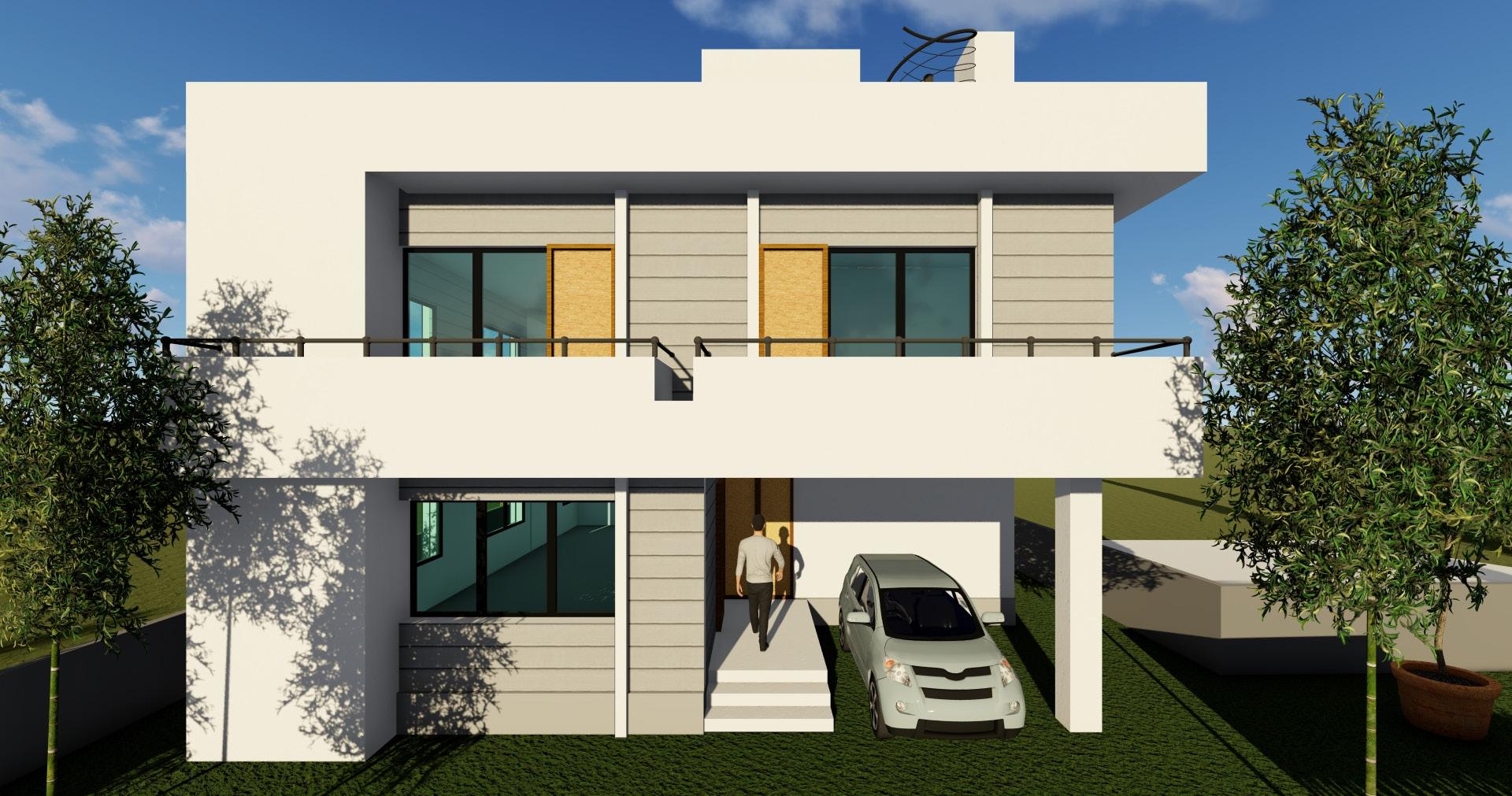
WORKS INVOLVED:
Sketch up model
Autocad update
Rendering
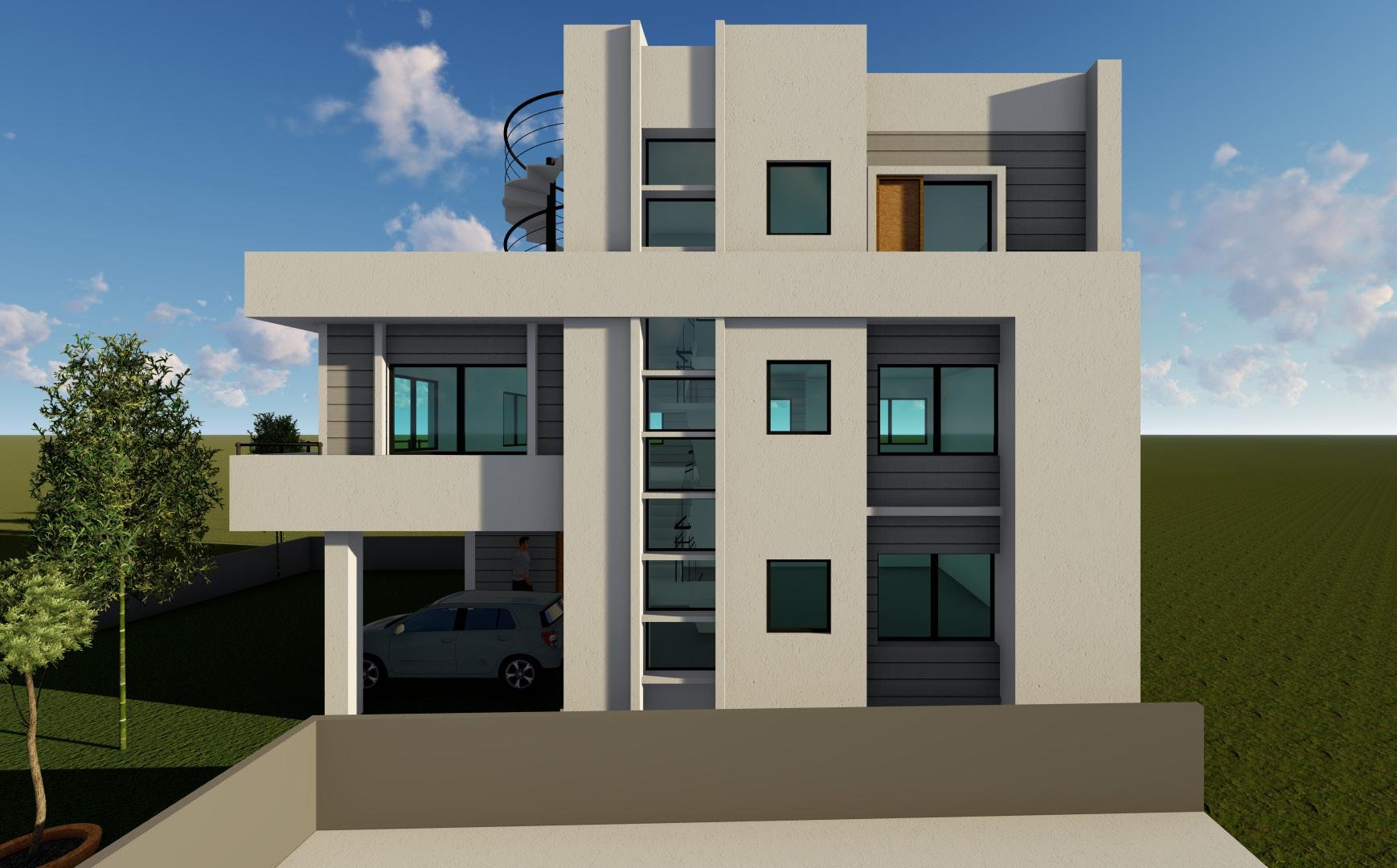
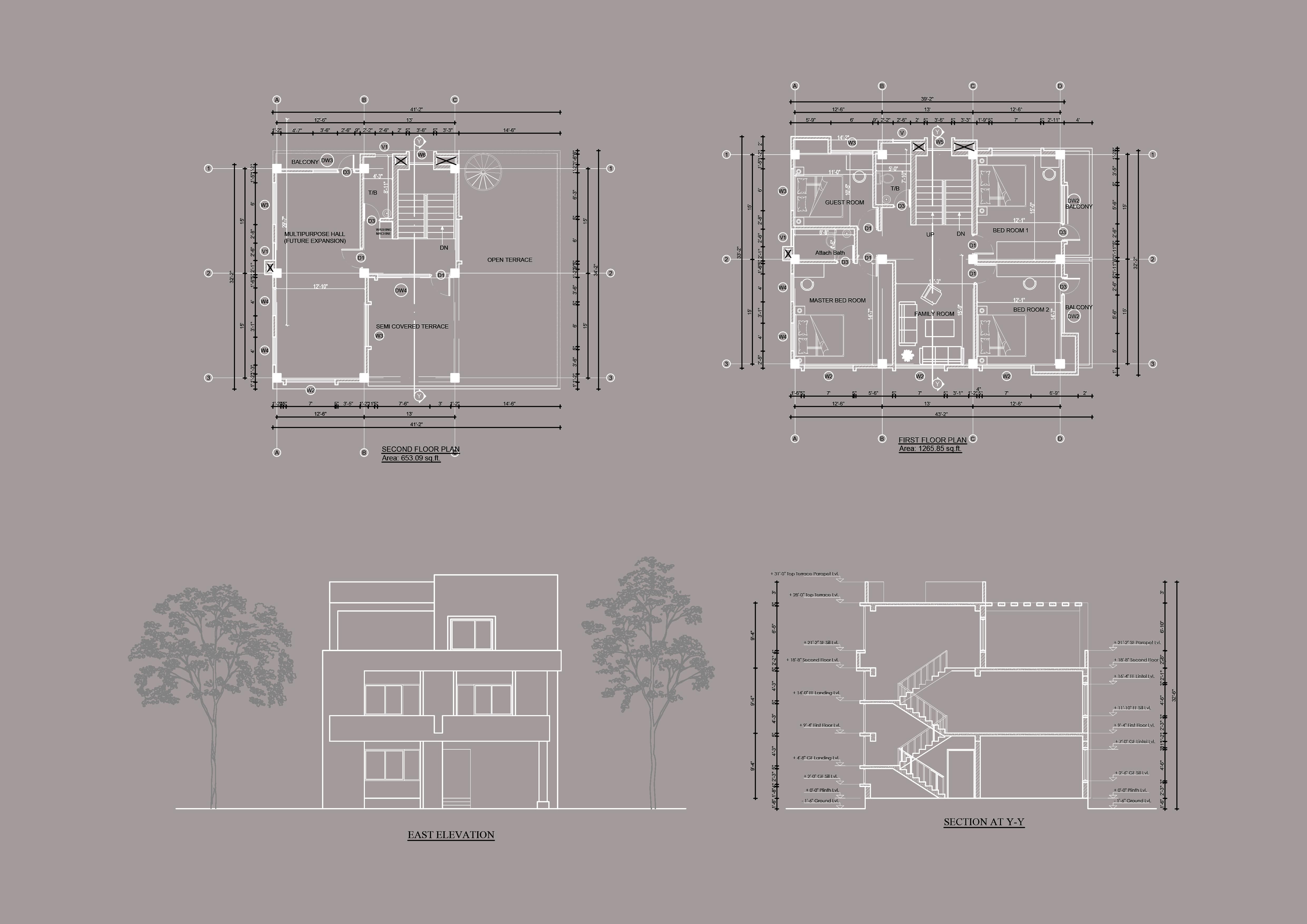
PROJECT: Office Work
CLIENT: Government of Nepal
LOCATION: Ghalegaun
SITE AREA: Settlement of Ghalegaun
GHALEGAUN HOUSE NO.4
• Carry out detailed measured Architectural drawings of Ghalegaun.
• Carry out drawings of Structural system and components of the buildings.


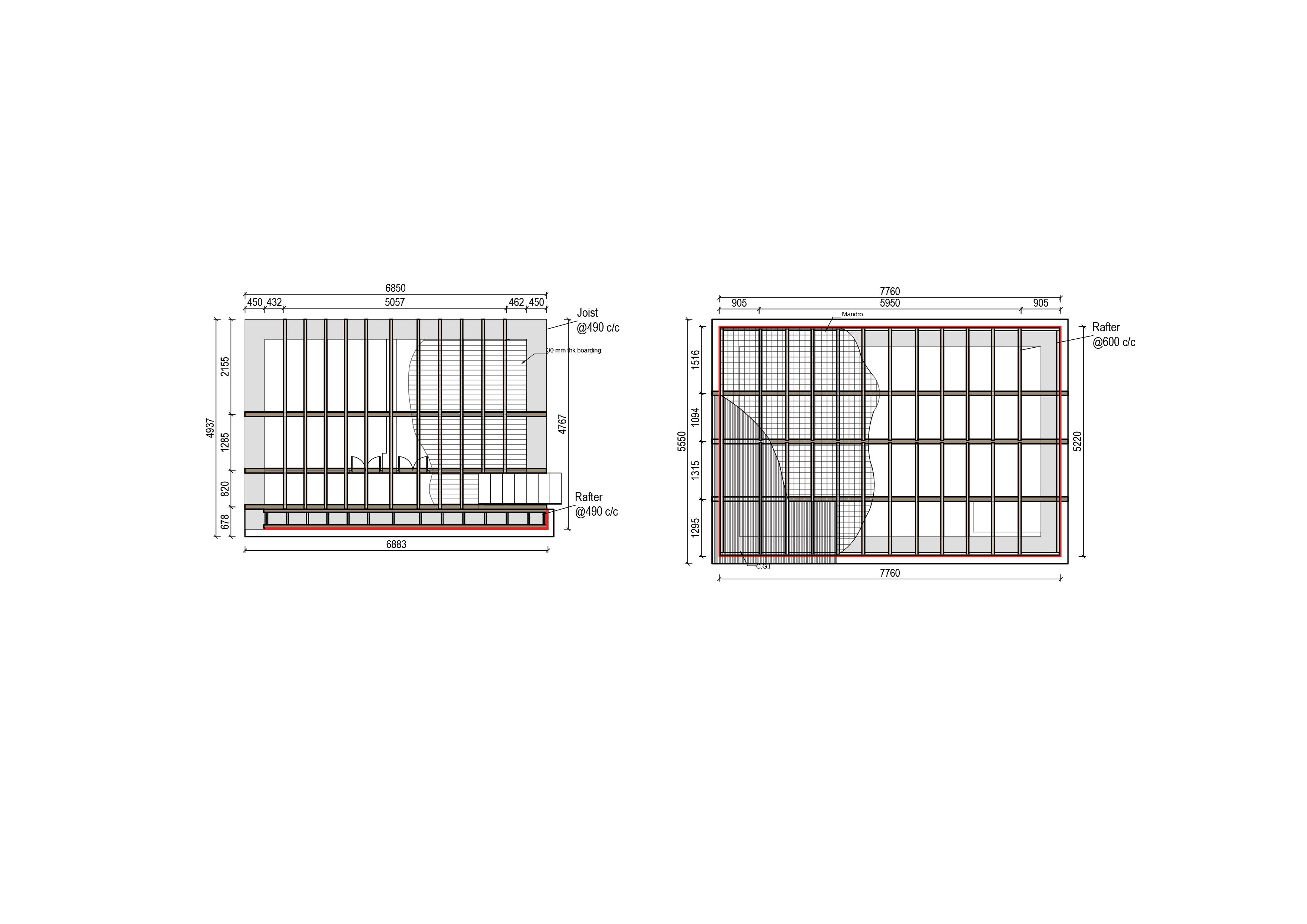




PROJECT: Office Work
This house was the model house of cost-efficient earthquake resistant house made with materials available in the local region. The building was made with the help of materials such as mud, bamboo, wood, brick, etc.
• Drafting of all autocad drawing.
• Rendering of drawing.
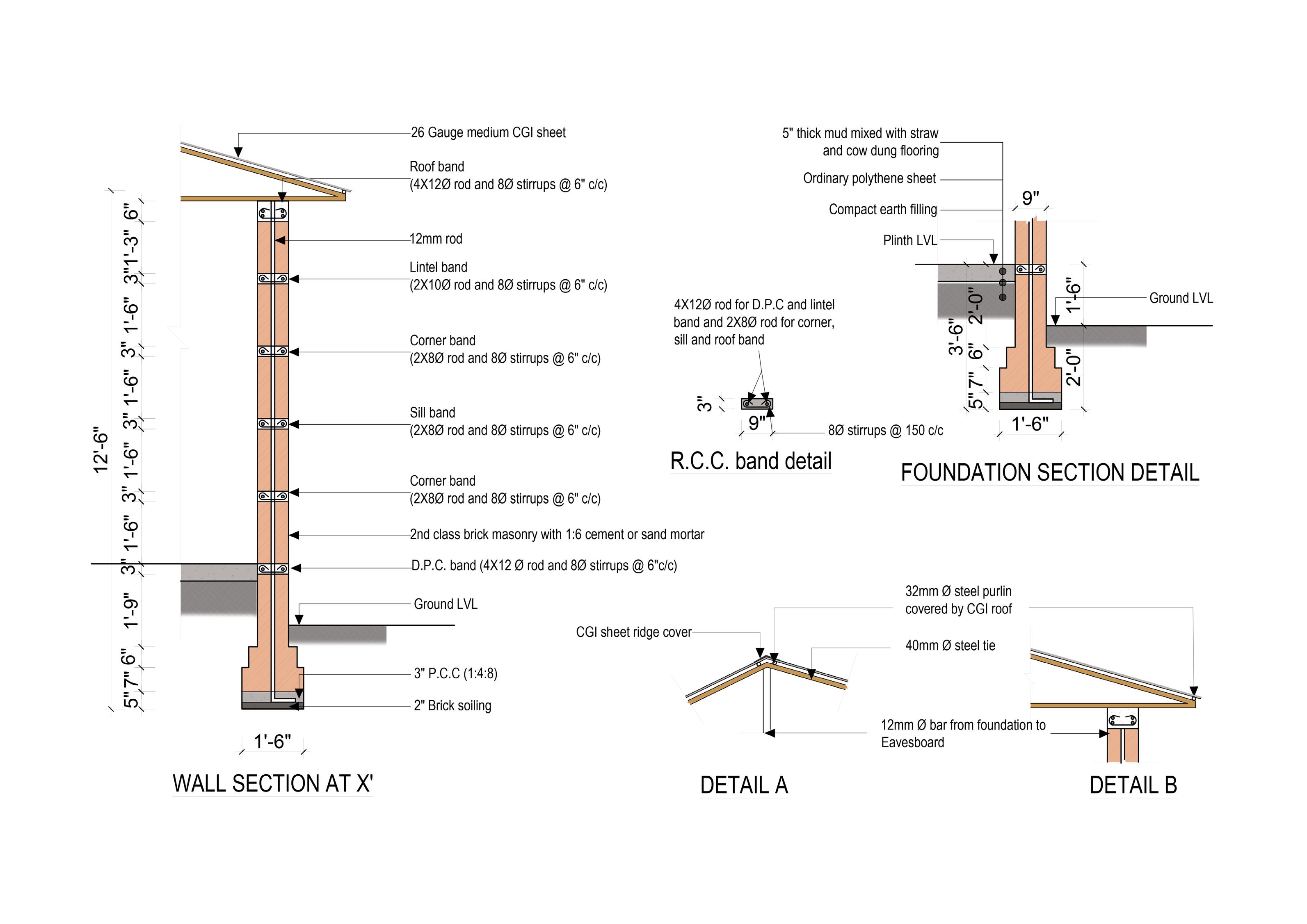



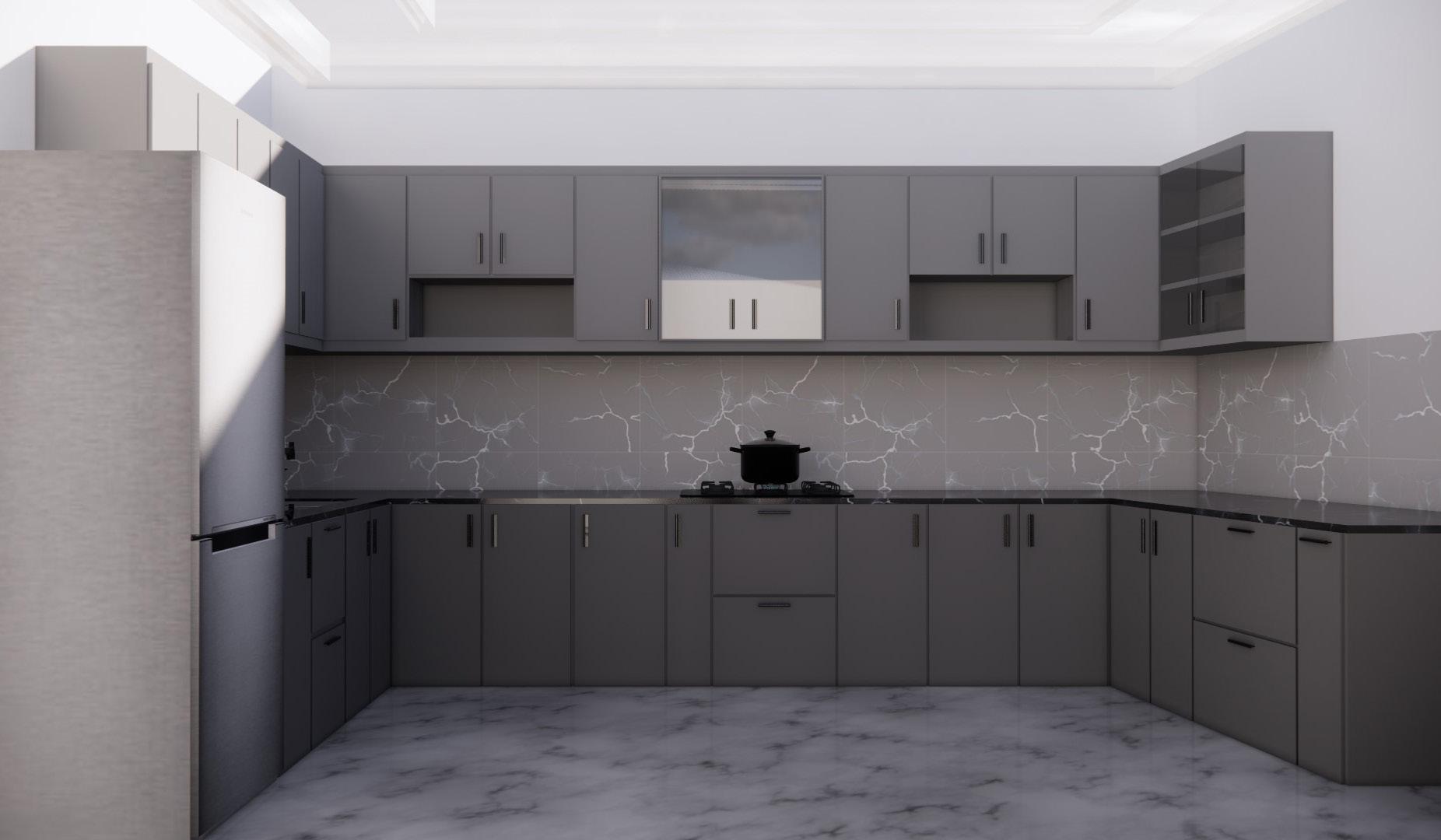
PROJECT: Office Work
CLIENT: Government of Nepal
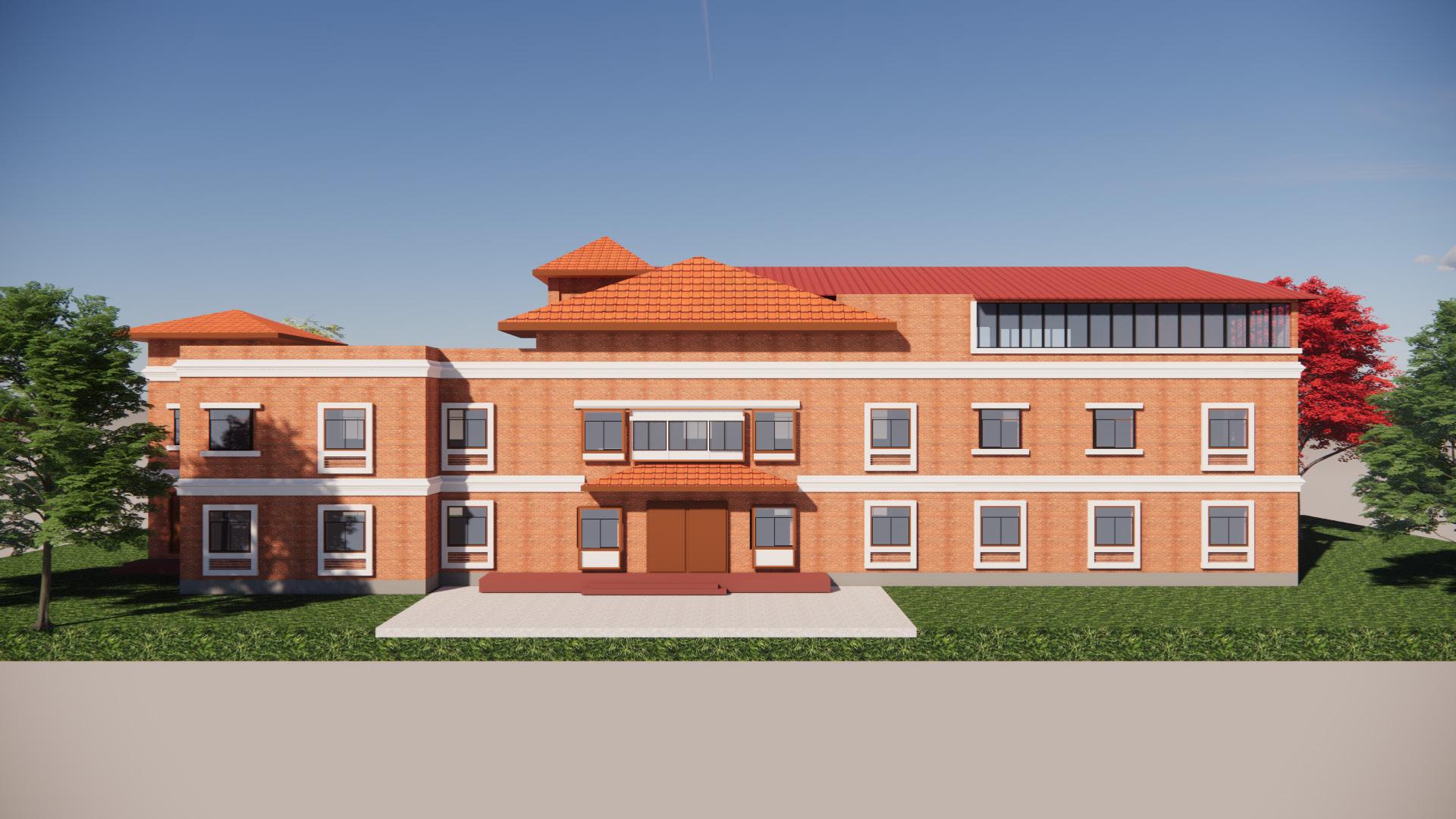
WORKS INVOLVED:
Sketch up model
Autocad update
Rendering
