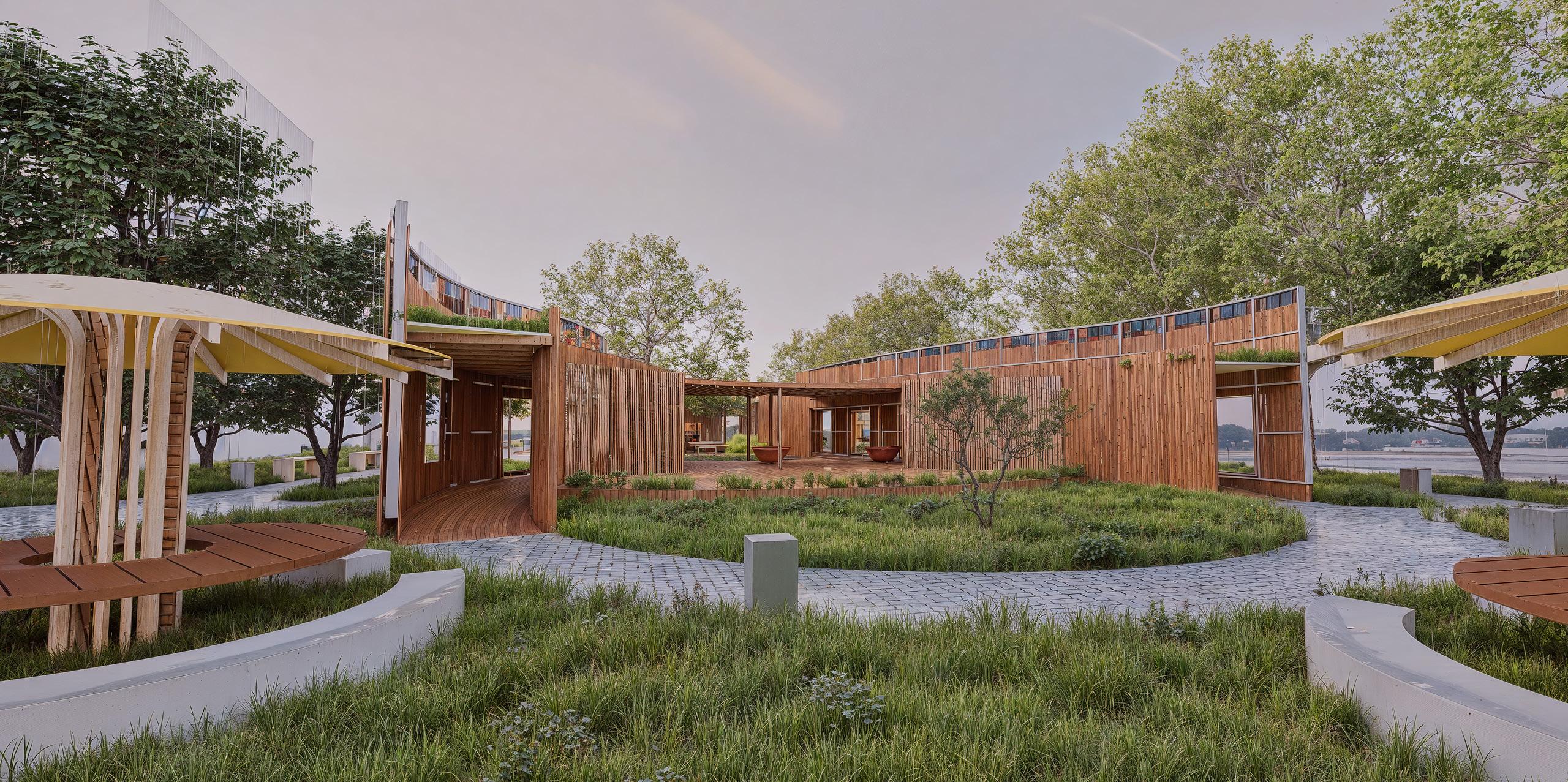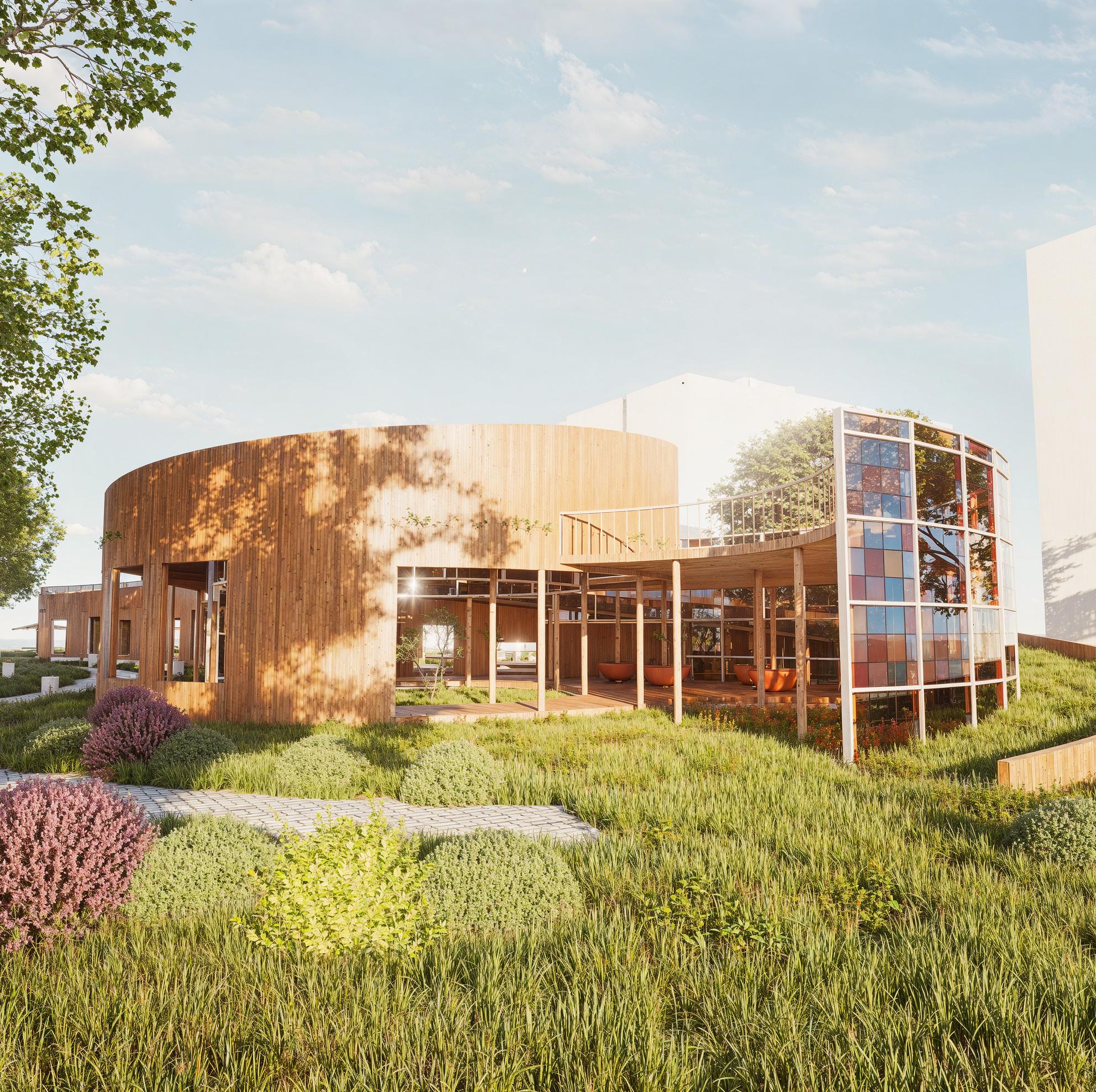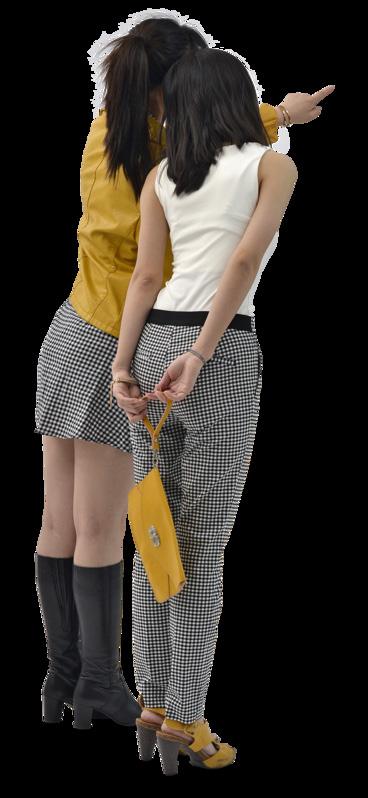MARIE MAHABHAG AGBESI SELECTED WORKS 2024-2025 portfolio.


MARIE MAHABHAG AGBESI SELECTED WORKS 2024-2025 portfolio.

agbogba, adenta. greater accra, ghana.
mahabhagm@gmail.com (+233) 50 858 7152

ethos.
‘why not’
A term I coined in my endeavor to bring users the best experience whilst also remaining as sensitive to the environment as possible. Architecture is for people, so it is the architect’s job to seek above and beyond solutions that are innovative, sustainable and above all efficient in solving problems.
Bitis am ut as aut que dolut remposs imporero endignis est, quiasi in culluptate netur, cus eum dessum ab ium dis am, et vollatur as rempedi quid quas et am a dolese optas molor ad ut il magnimus et unt. Ne volupta dendipidusa nossim conem. Et audipsa sequo ommodipic to voluptate est, asit ex et pre ipsunt. Con ne perorumendi corehenis ut a presto ommos et idus. Am dolor apel et laboremporia consequi tempos nost auta doluptatior autas sitatem fuga. Et est, ipitat volore volutat ut voluptat am ut ped que
As a designer myself, I seek to challenge the status quo of what it means to design and create. My approach to design is deeply rooted in exploration and innovative methods of realizing conceptual ideas.
Dare to dream. I do.
2023-2027
2017-2022
2011-2015
2023-2023
2024-2025
2025-2025
2025-2025
2024-2024
Central University College | Miotso
Bachelor of Architecture(B. Arch) 2023 Candidate
King’s School Robin Hills | Johannesburg
Student of Geography, Physical Science & CAT
Fernhill Preperatory | Johannesburg
CAD
3D MODEL
3D Vis.
Post Prod. & Docum. Other
Incept Architectural Consult | Adenta
Architectural Intern
Site visits to multiple projects of various typologies. Tasked with designing 2024 calenders. Created moodboards for interior design teams.
Consmark | Spintex
Sketch design for residential projects.
Sketch design for mixed-use projects.
Working Drawings for residential and mixed-use projects.
3D Visualization
ABOD | Spintex
Architectural Intern Impak Program Freelance
Working drawings for residential project.
3D Animation.
3D Visualization
LSG | Tema
3D Visualization
EDGE Student Design Competition
Revit
Blender
Sketchup
3rd runner up
Top 5 Advanced (w/ certification)
Rhinoceros 8
Beginner Freelance
D5 Adobe Suite
Lumion MS Office
Model Making
3D product visualization & animation
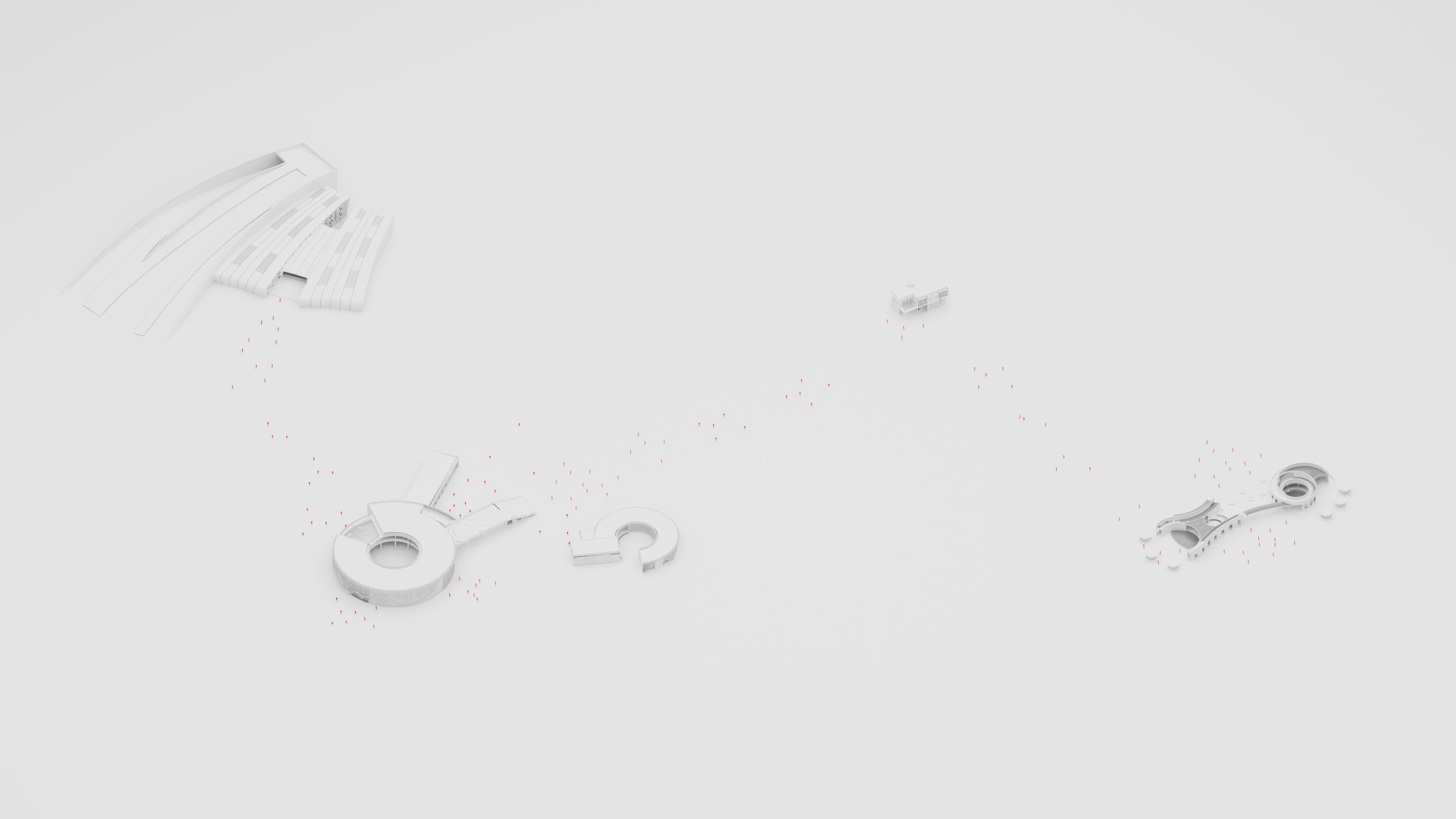
plastic recycling & innovations centre. re-b(earth)

carbon sponge compound community edge house. fihankra social hub.
Location: tema, greater accra, ghana
Project type: recycling & innovations centre
Year: 2025
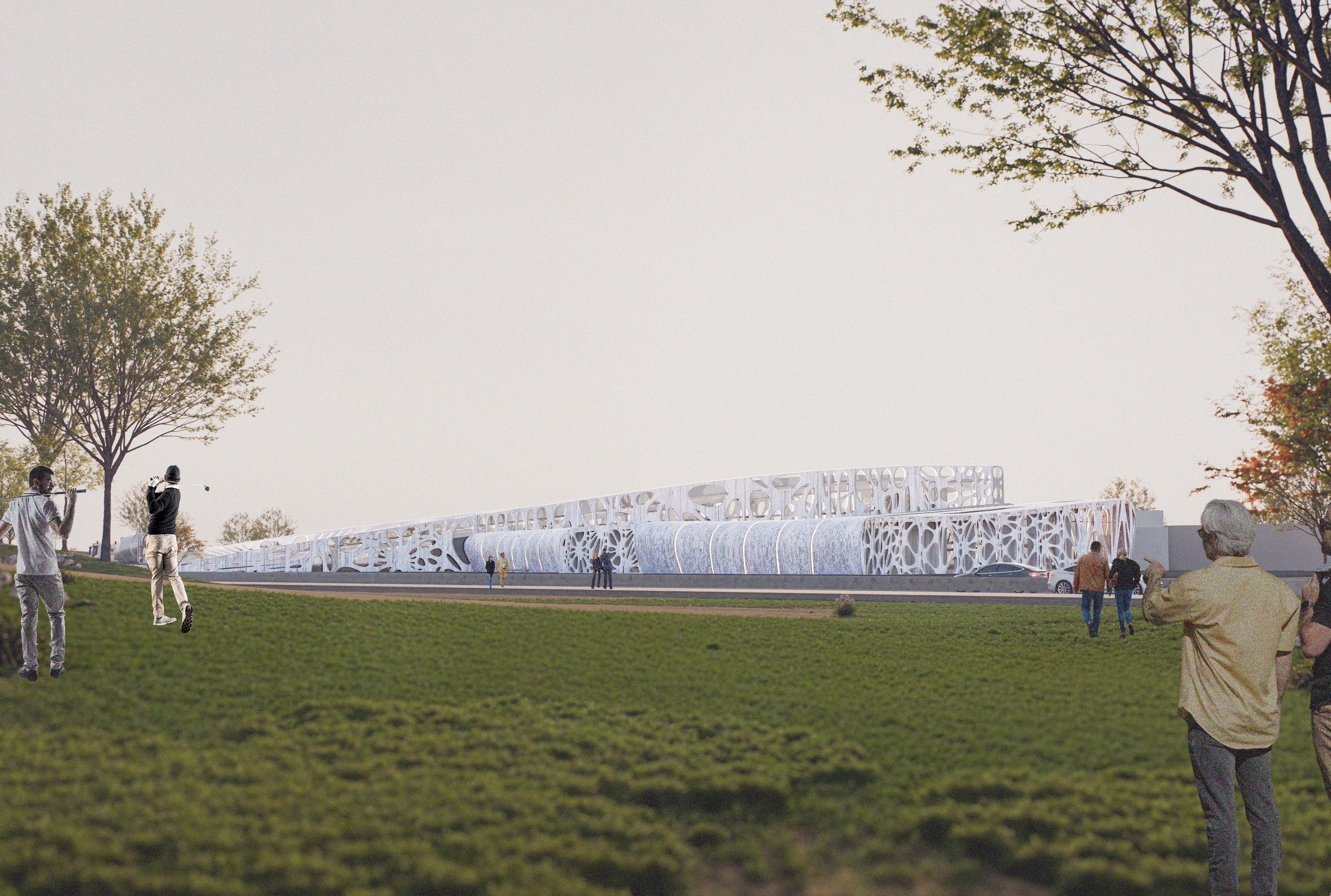

studio task.
To design our assigned individual projects with a handicap of only 20% blockwork allowed.
description.
This recycling centre is a bold statement to what industrial design can be and what the future holds for recyclable material. Utilizing molded plastic granulated pellet sheets for shading the facade and steel framing, the centre seems to come alive and breath out of mother earth.
softwares.
Revit
Blender 3D
Adobe Photoshop
Adobe InDesign
D5 Render
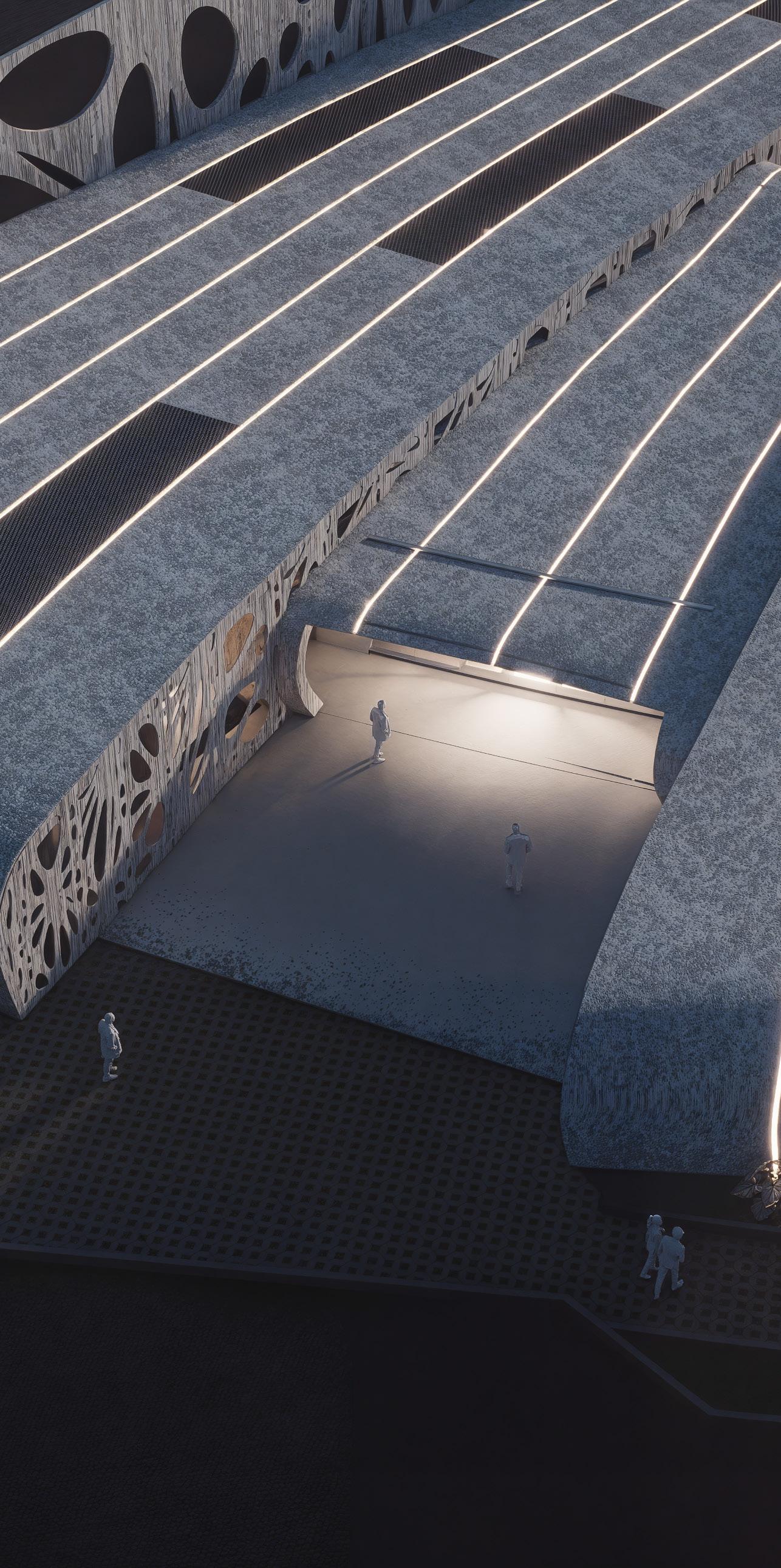
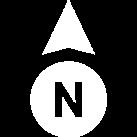
The site is located very close to a main road, offering excellent connectivity for vehicles, especially trucks. This makes it ideal for industrial use, ensuring smooth logistics and easy
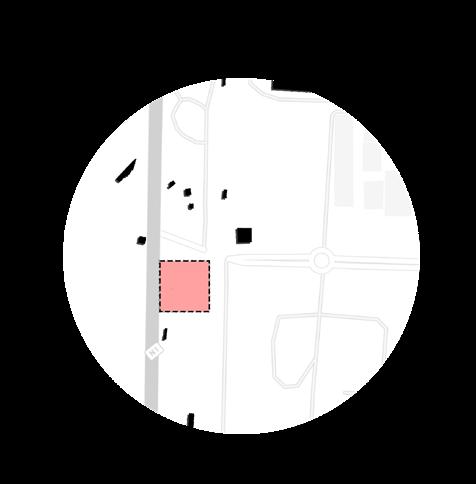
There are a few existing industrial structures or sheds on the site. These may be repurposed, renovated, or removed depending on the functional requirements of the new facility.
The area has limited vegetation, consisting mostly of sparse greenery and open land. This minimizes the need for extensive clearing and simplifies site preparation for construction. access. existing. location. vegetation.
The site is easily accessible with no major physical barriers, allowing straightforward movement into and out of the area. This is beneficial for both construction and future operational flow.
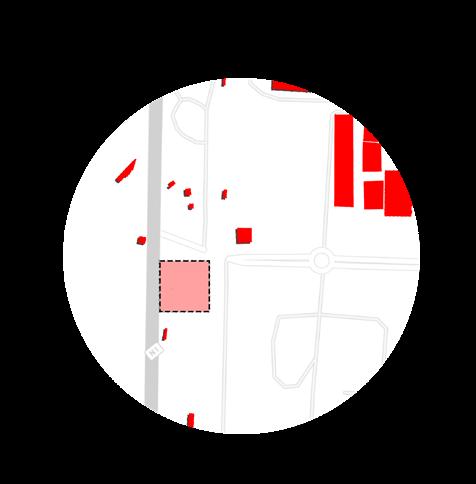
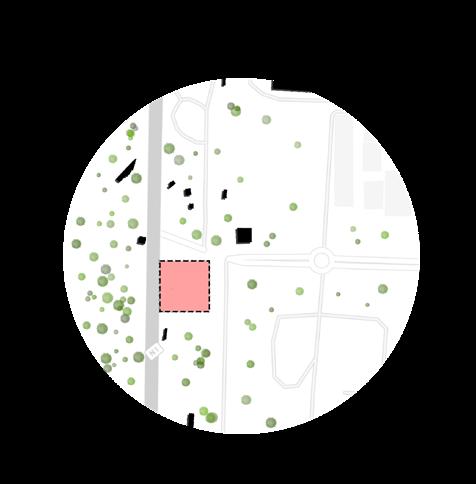

a play on the word “re-birth“
but so is the mindsets we have towards industry and waste renewed. The concept is a direct response to the Kpone Landfill which is not too far from the site. The rebirth in the concept is the immitation of a mass of land in response to the Kpone landfill and the earth is the juxtaposition between the degradation caused by the Kpone Landfill and the enhancement of the environment within the proposed recycling centre. narrative.
The concept re-b(earth), deals with the concepts of renewal and environment. It’s a concept that has its roots firmly joined to Hedonistic sustainability. A philosophy that aims at creating spaces and buildings that enable the design to enhance not only the human experience in a pleasing way but also benefit the environment. With this in mind, the intention of the concept is to create a design that acts as a bold and iconic statement on what it is to recycle. In such essence, not only is the plastic recycled,

North-south facing form to minimize harsh lighting, & seperated the industrial activities from the research.
Used a grid system to analyze and insert the modes of the various zones of the center.
Displaced the various zones on the horizontal plane to enhance natural ventilation and enable sufficient daylighting.
Morphed the form to mimic the natural outward massing of nature and mimic the Kpone landill.
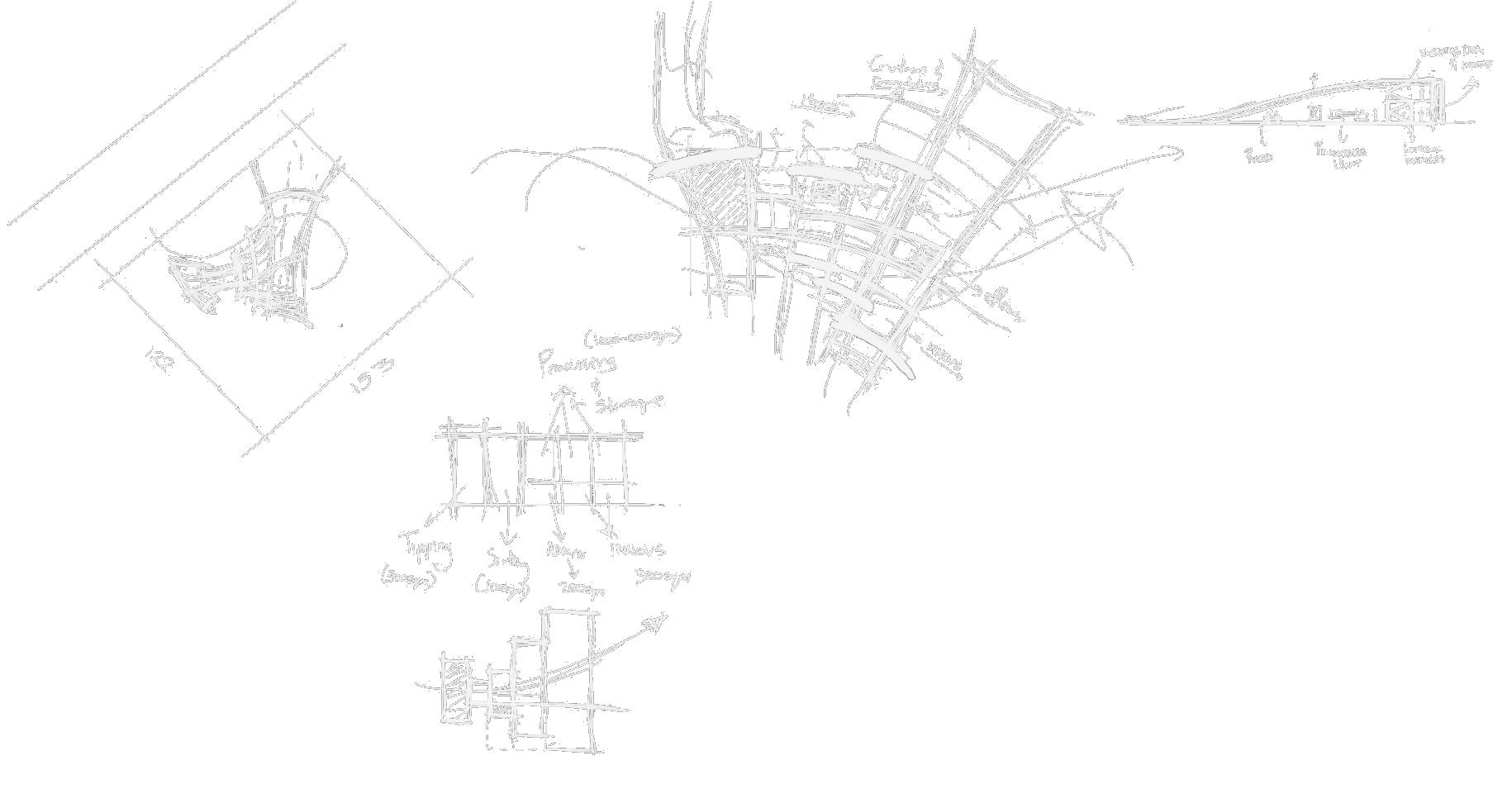
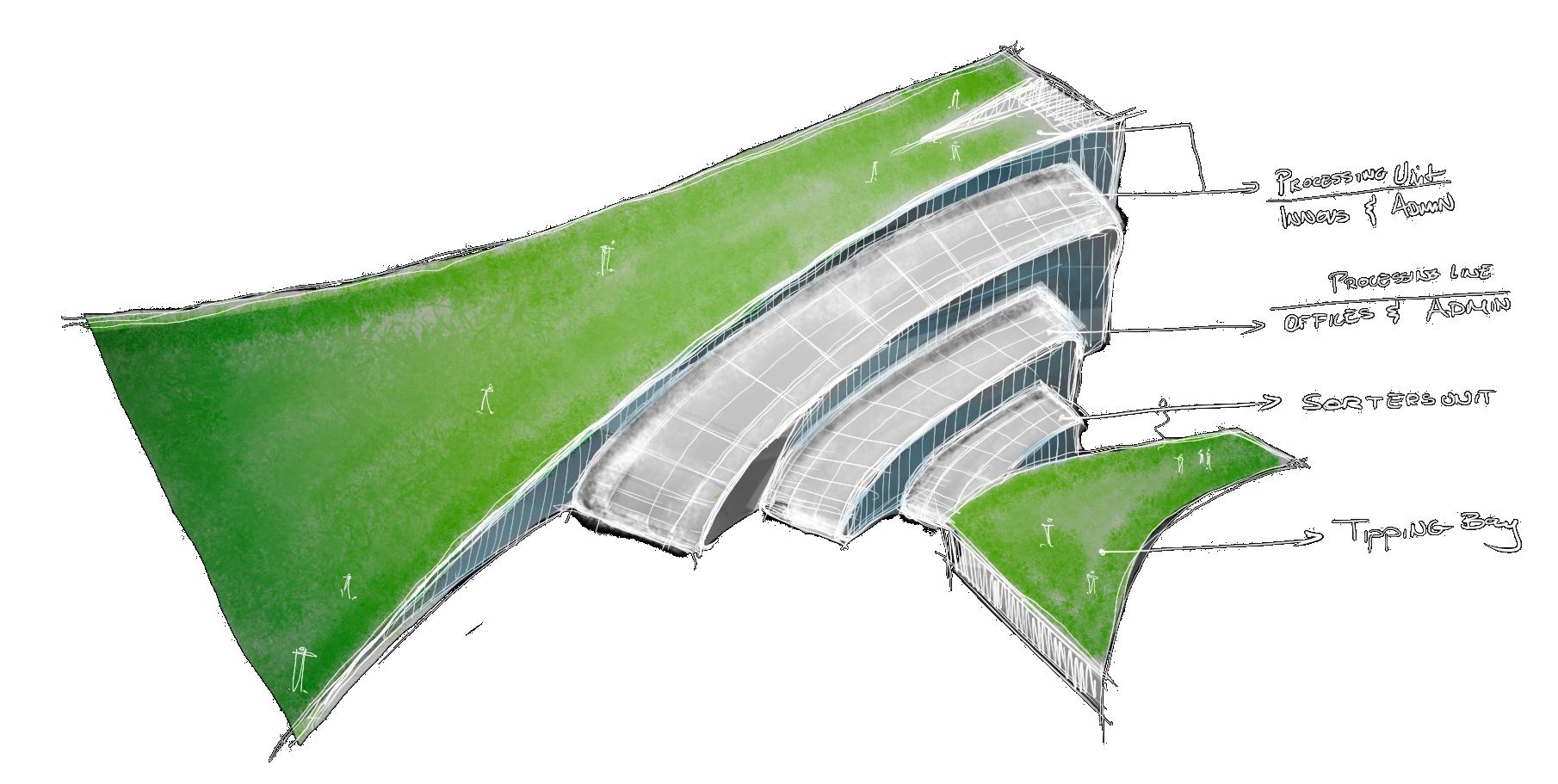
“Sustainability can’t be like some sort of moral sacrifice or political dilemma or a philanthropical cause. it has to be a design challenge.”
- Bjarke Ingels
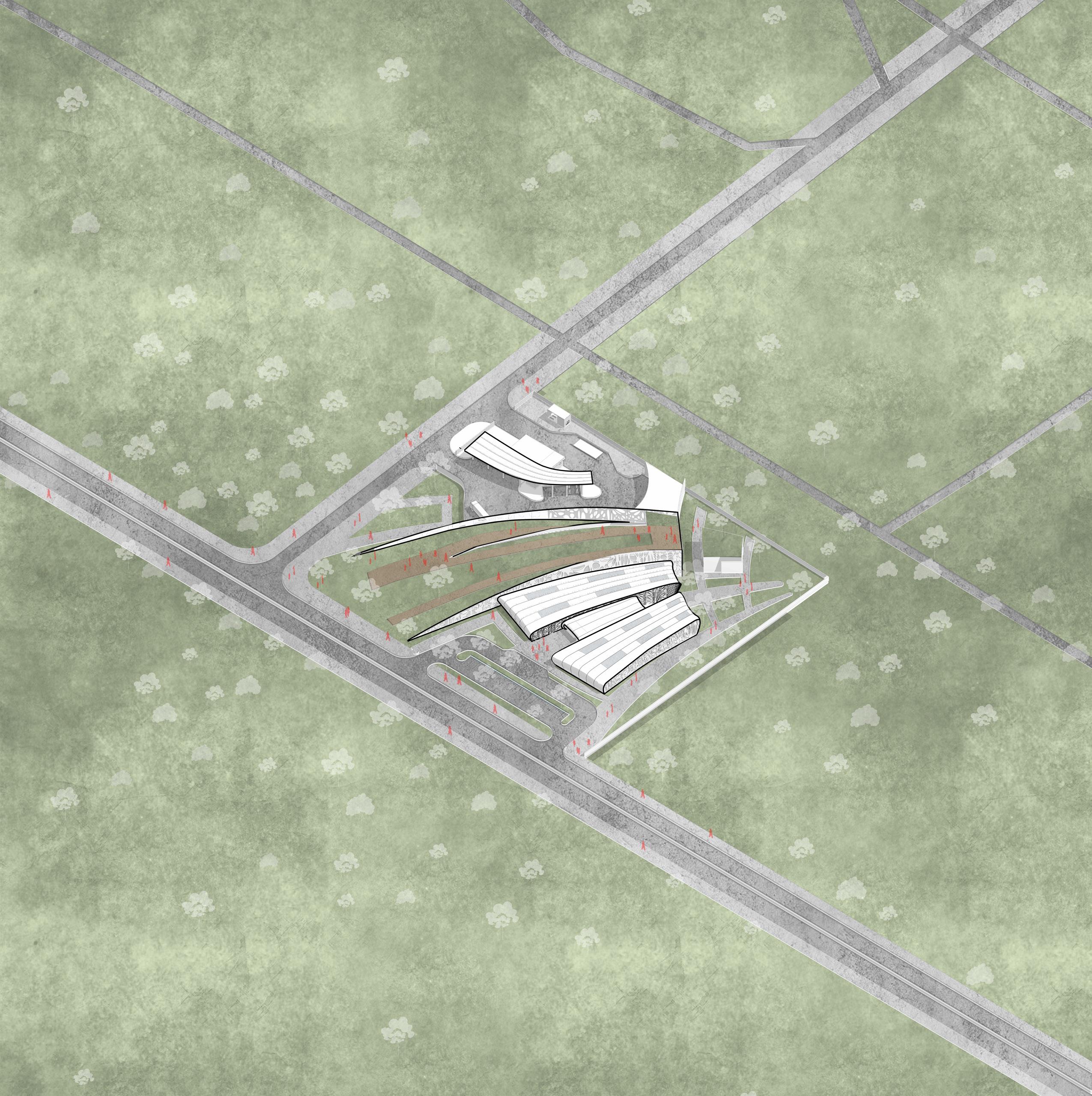

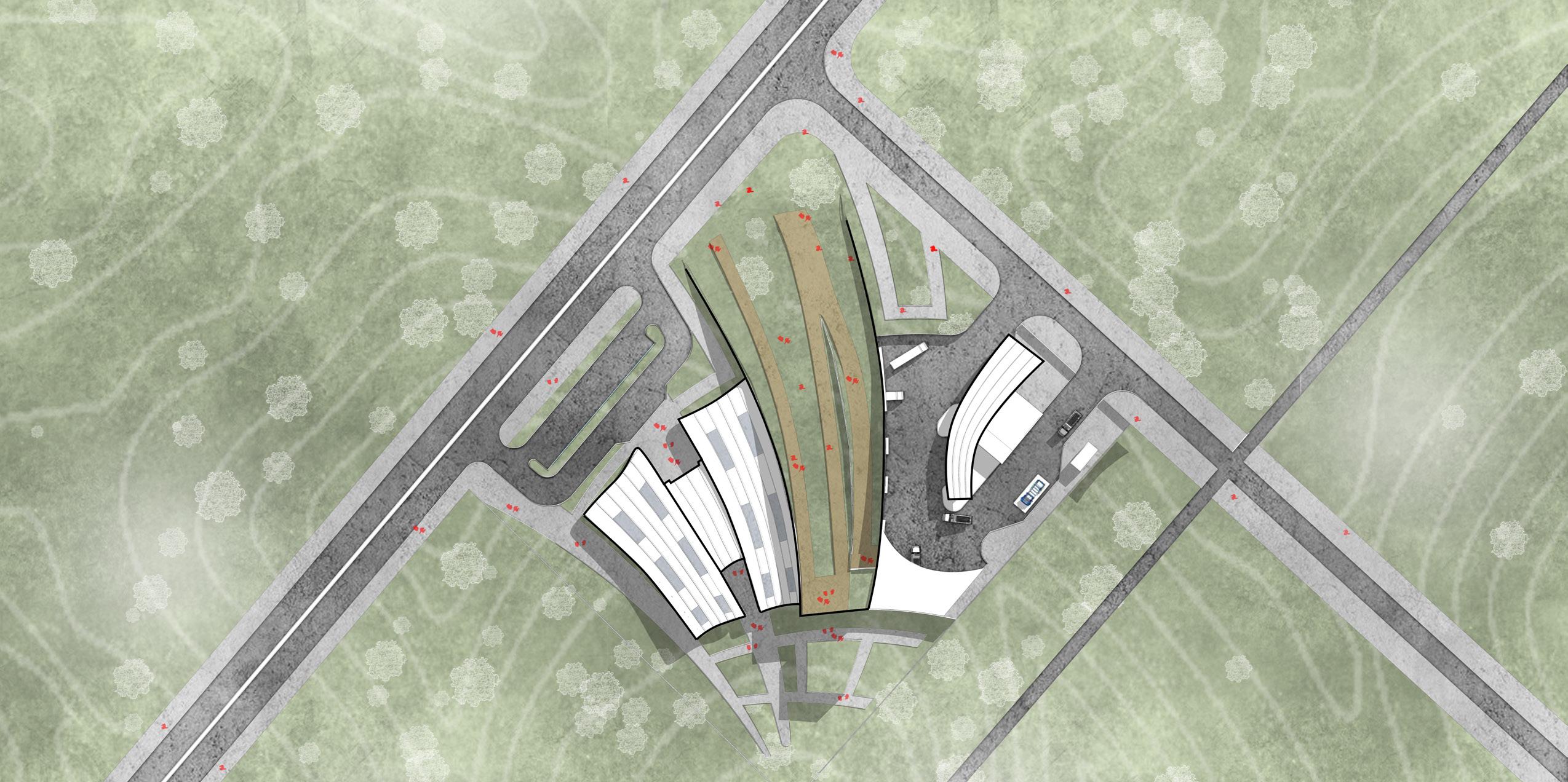
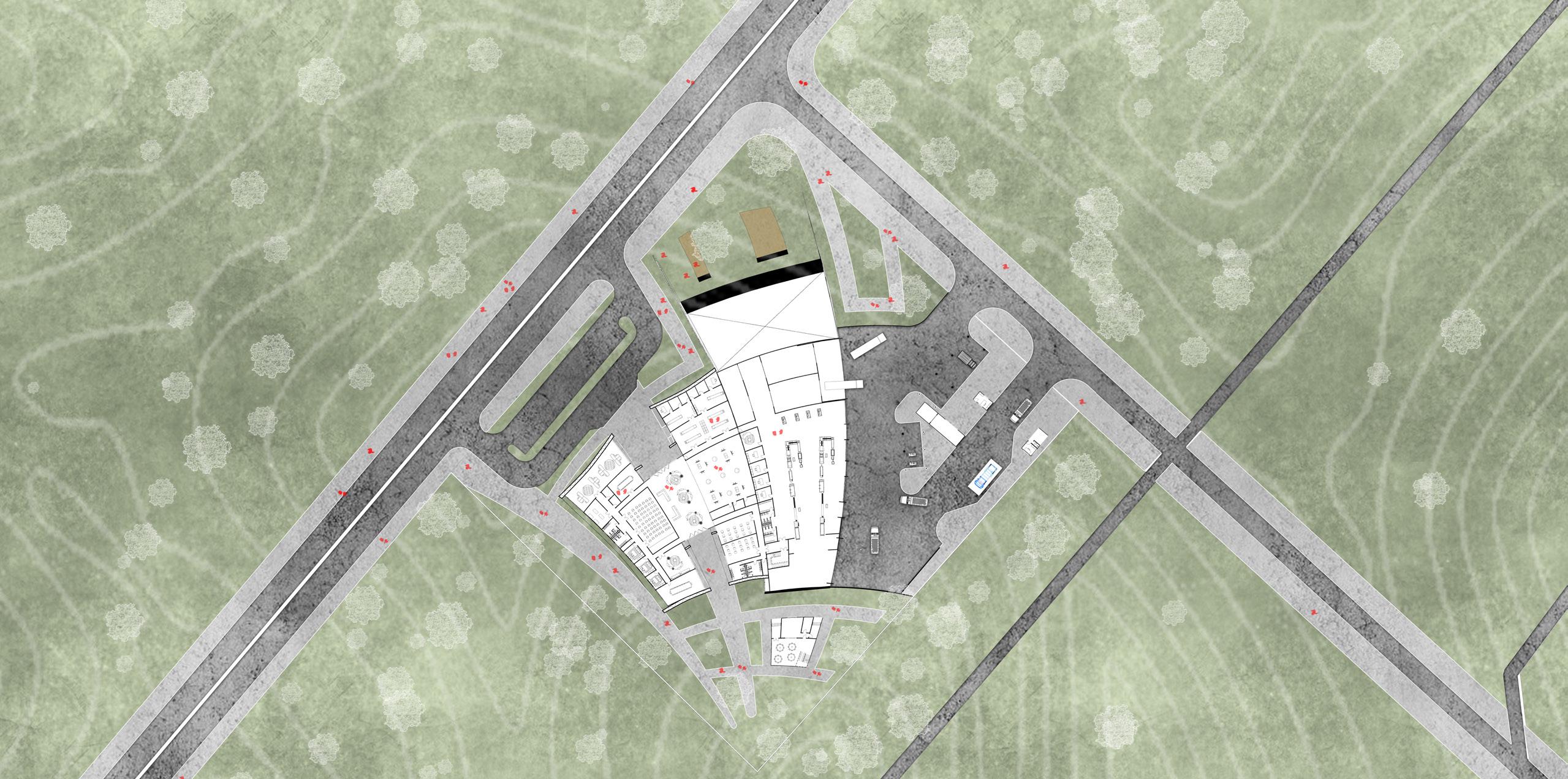
1.
2.
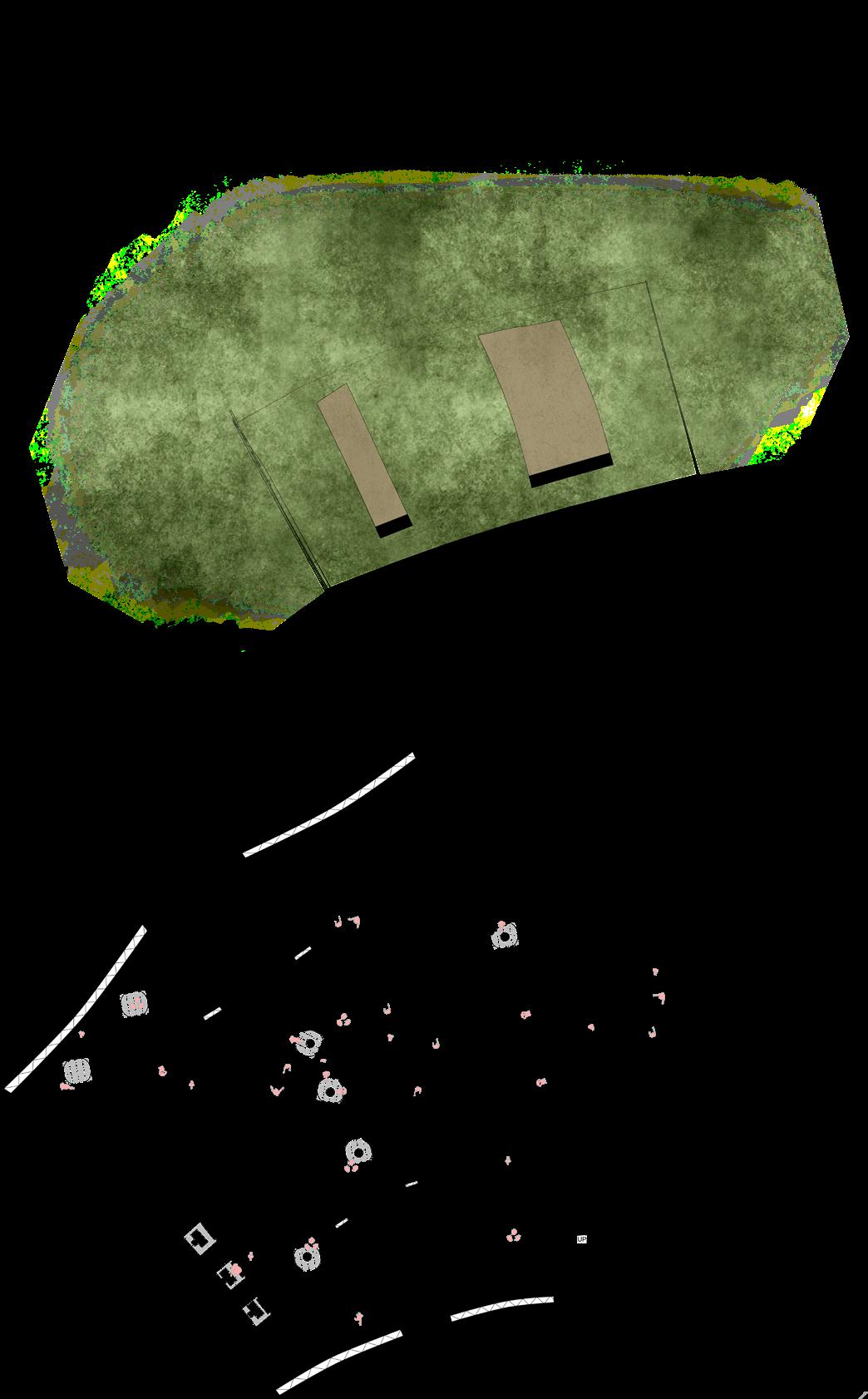
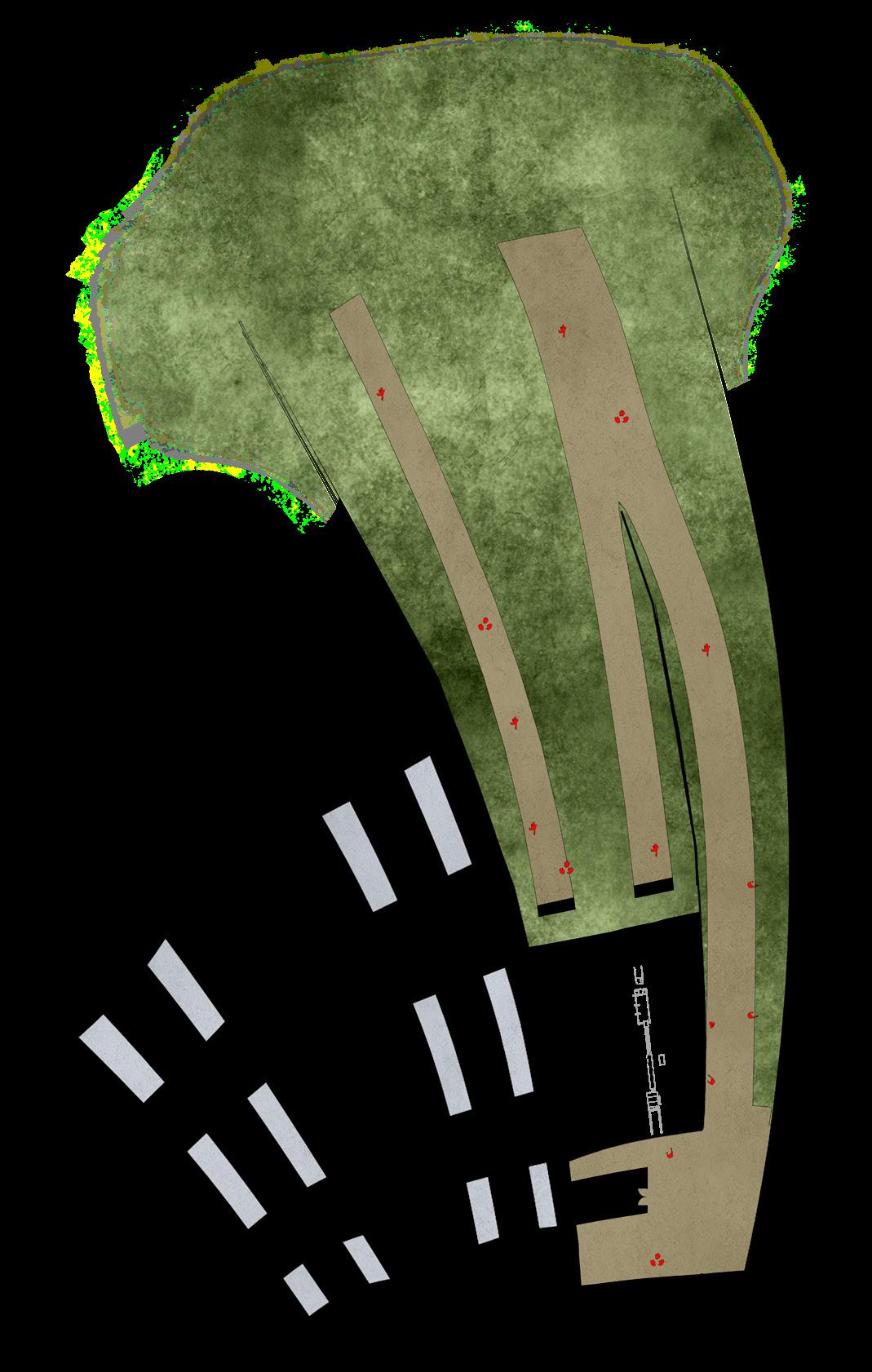

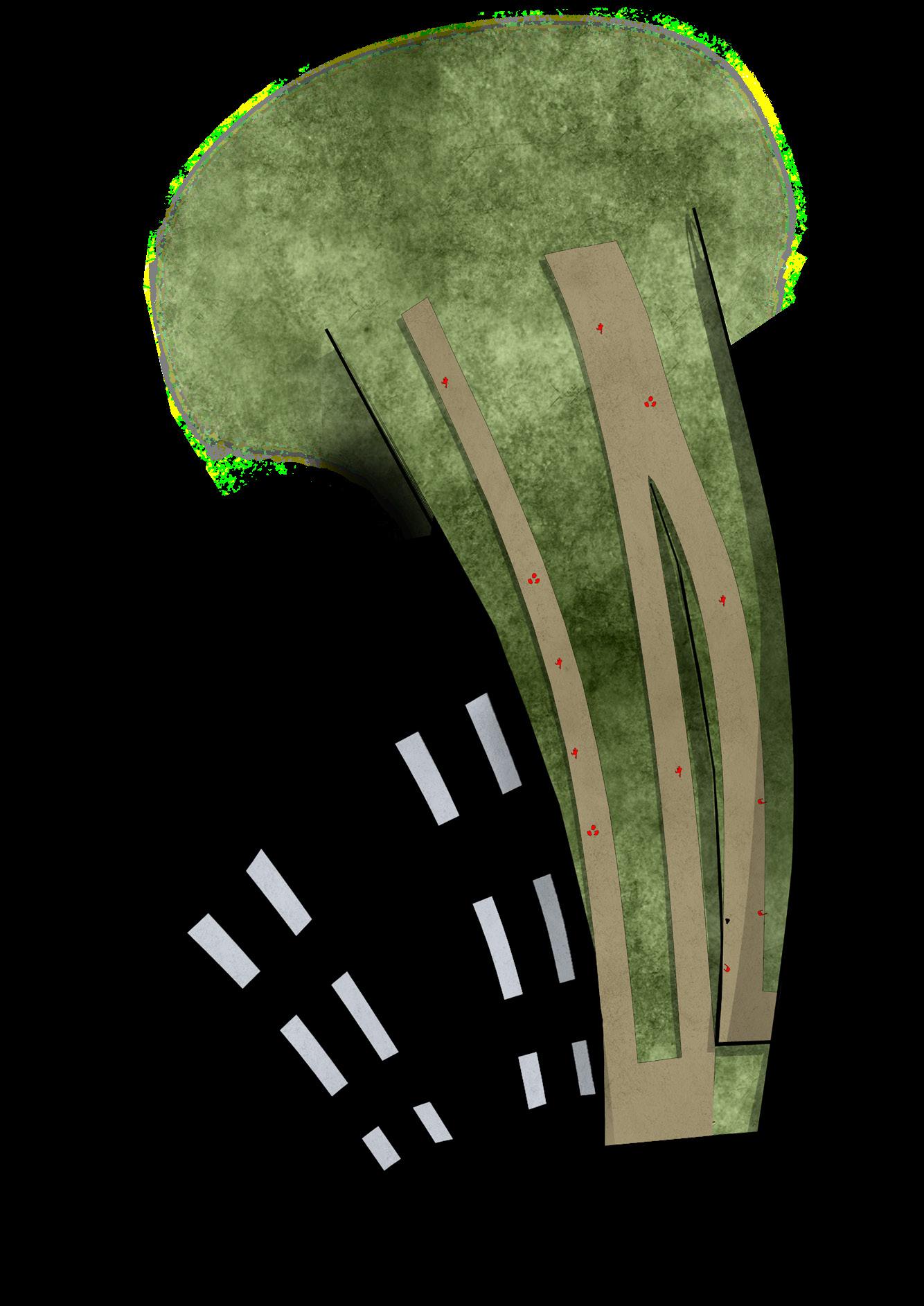
As the concept was inspired by renewal and environment. Essentially “re-birth”, the facade took inpiration from the process of metamorphosis between the transitional phases of one life form to another, A good example is a butterfly.
The facade screen is likened to cell division a fundamental process of organisms for life, and is an emblematic representation of renewal, not only in construction but in the mindset towards sustainability

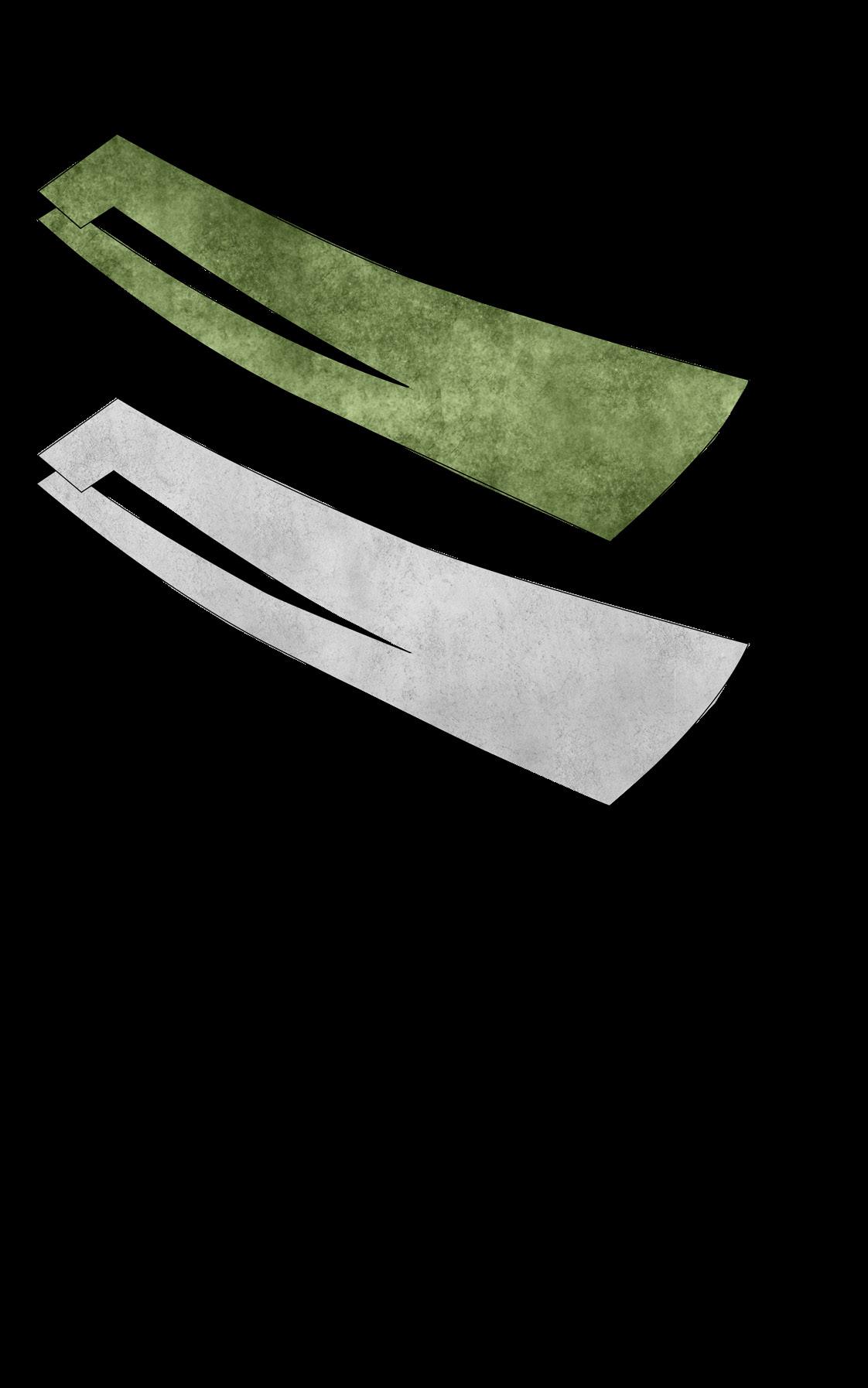
Structurally the design was conceived to be a shell structure that arched over the spaces with no internal supports, with the exception of the processing unit, which is arched over by the green roof and is supported by box steel columns.
The green roof ramp is supported by in-plane truss’ and box columns as mentioned, and then covered by a secondary support structure which hosts a coffered r.c. slab which sits under the green roof.
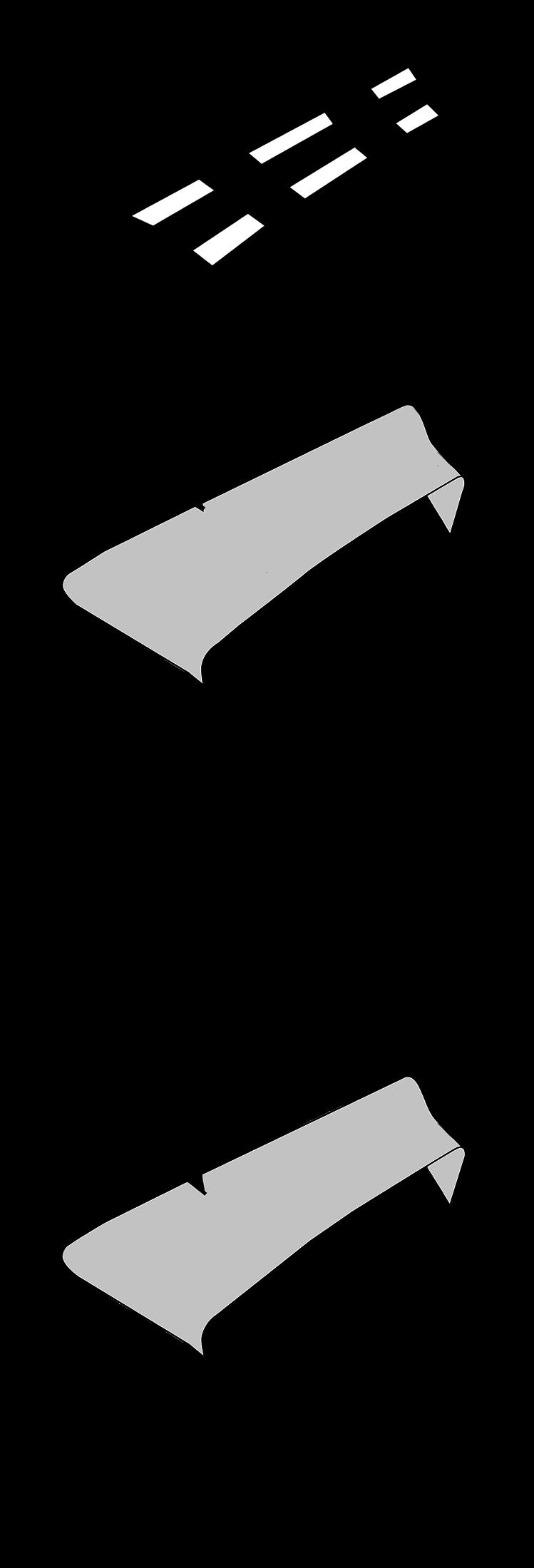
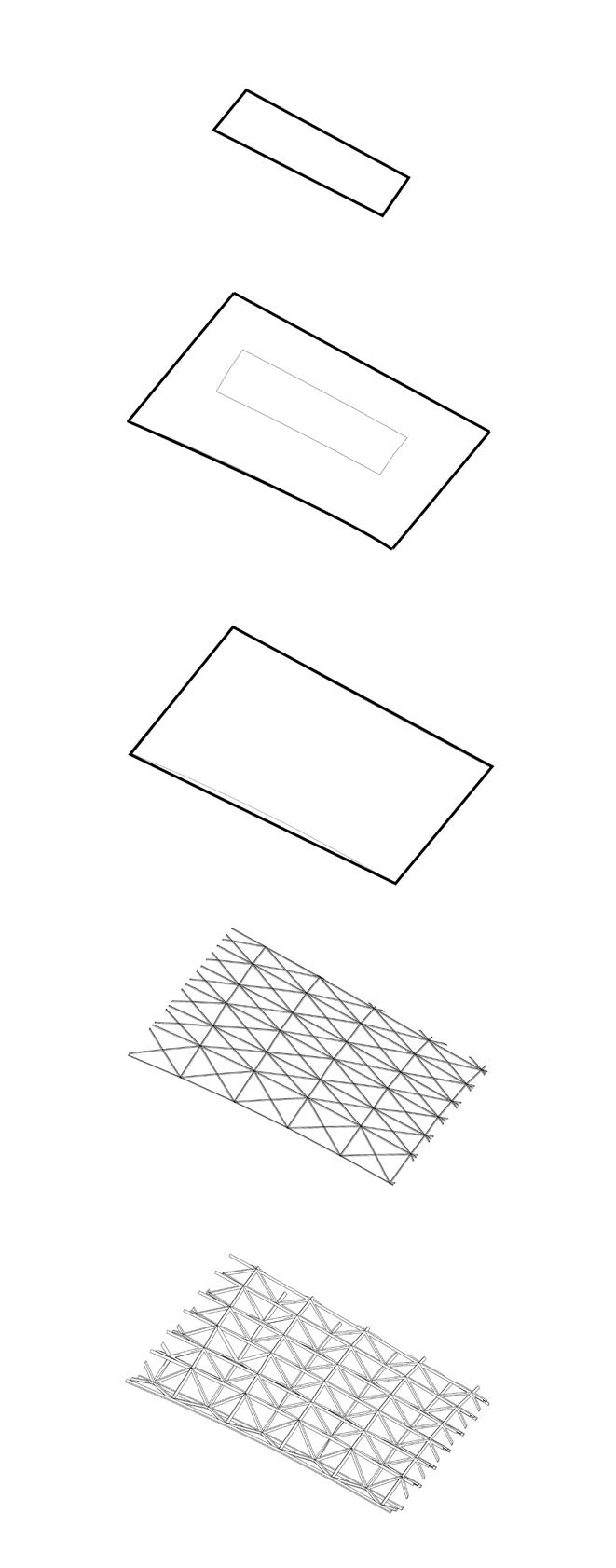
1. glass fibre reinforced cement board
2. steel u-bracket frame
3. rigid insulation
4. space frame
5. anchor plates
6. space frame node
7. thickened abutment
8. j-bolt
9. exterior cladding
10. interior cladding
11. porcelain tiles
12. screed.
13. r.c. slab 150mm
14. waterproof membrane 15. blinding 16. hardcore filling
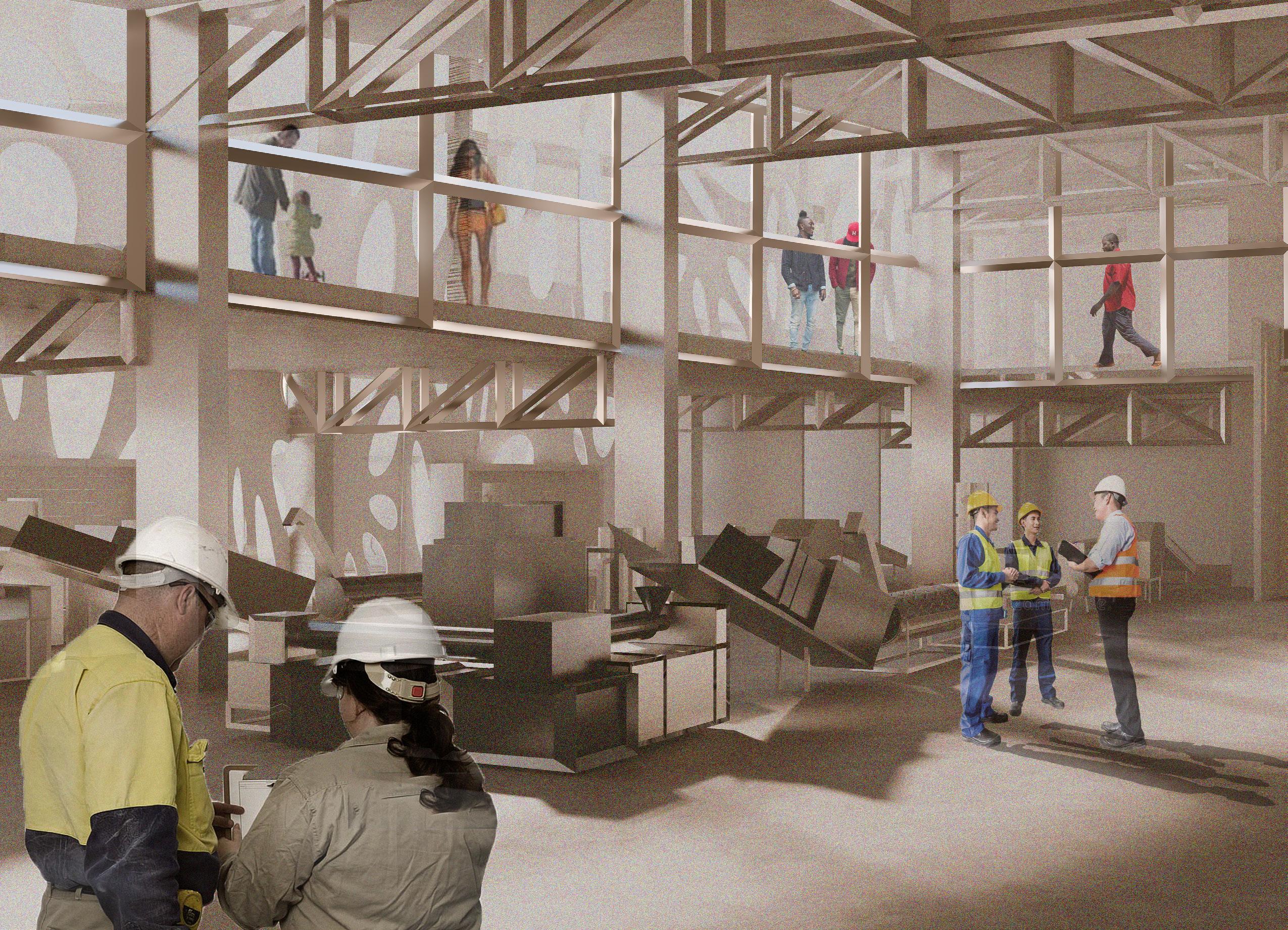
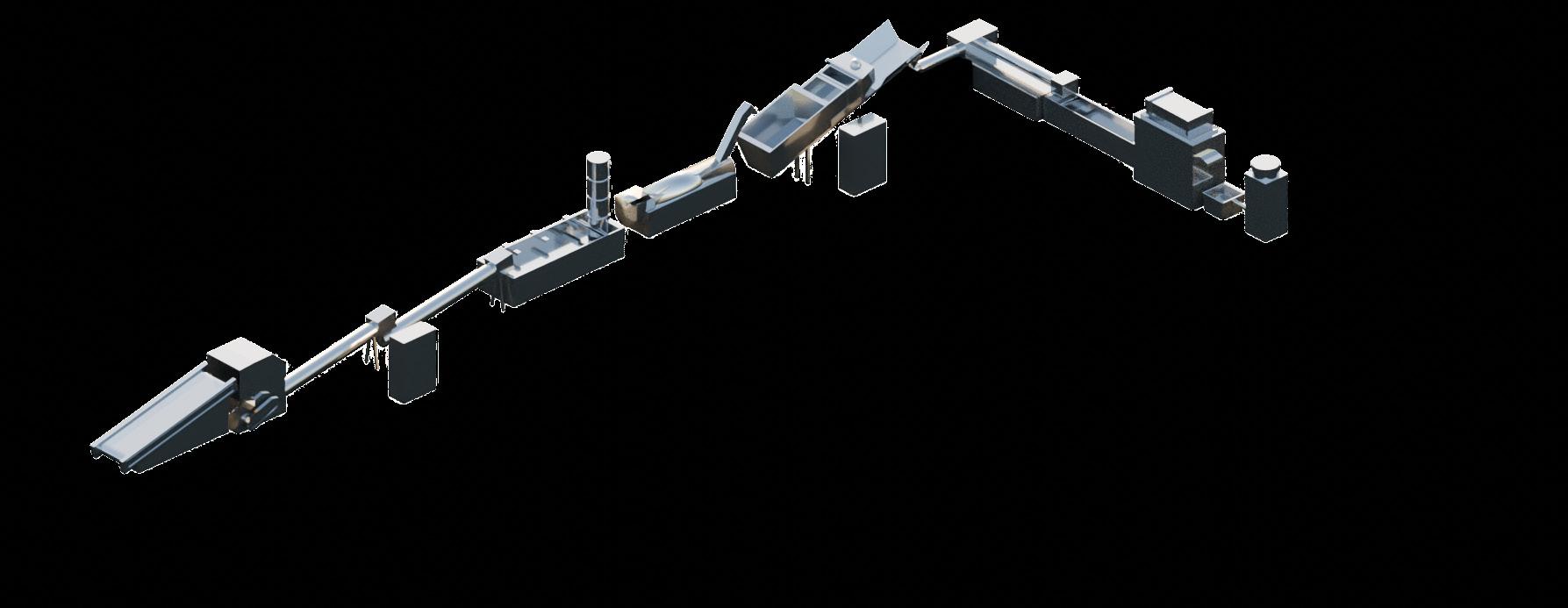
7.
8.
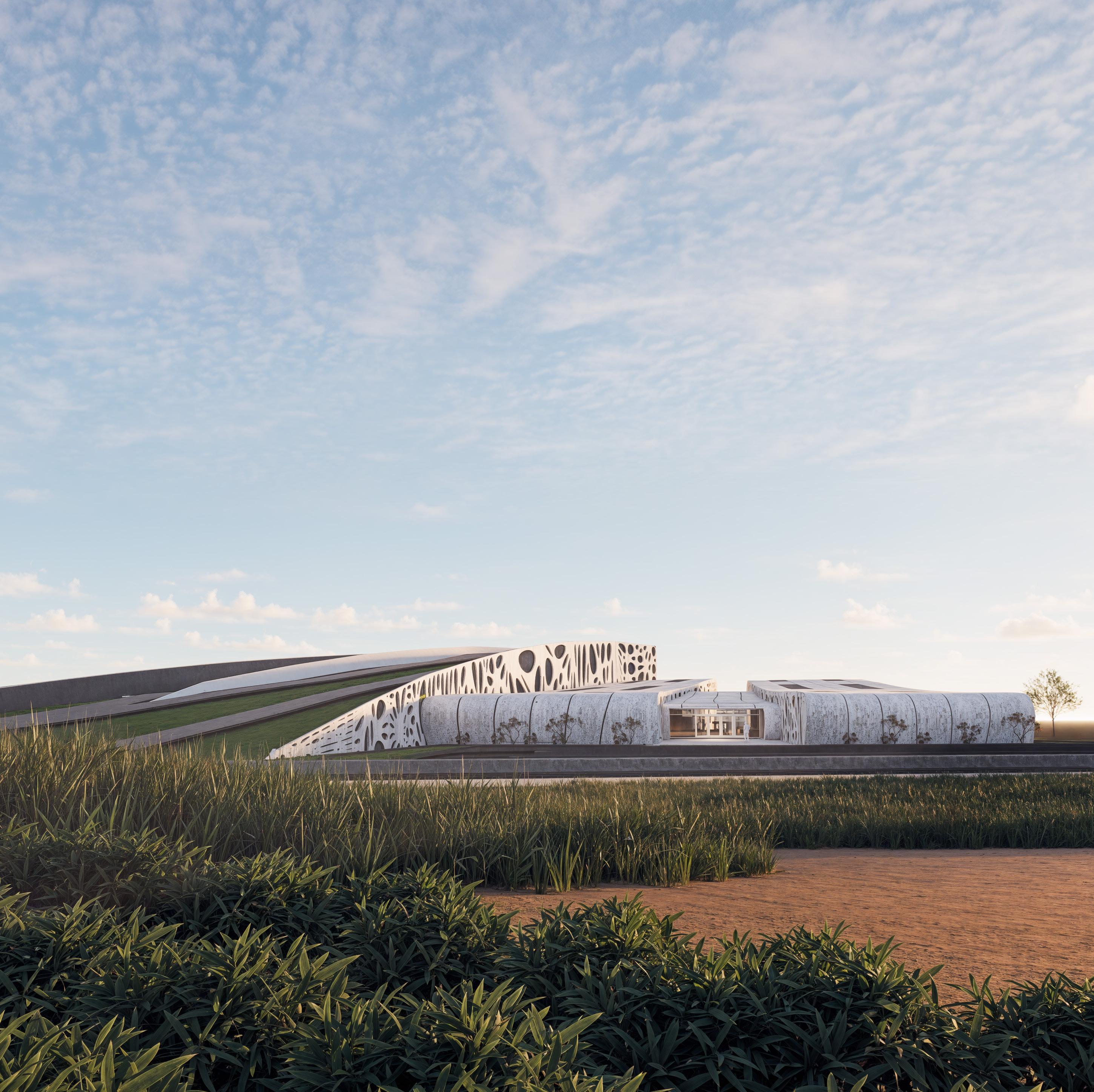
approach view.
Location: miotso, greater accra, ghana
Project type: museum & office complex
Year: 2025
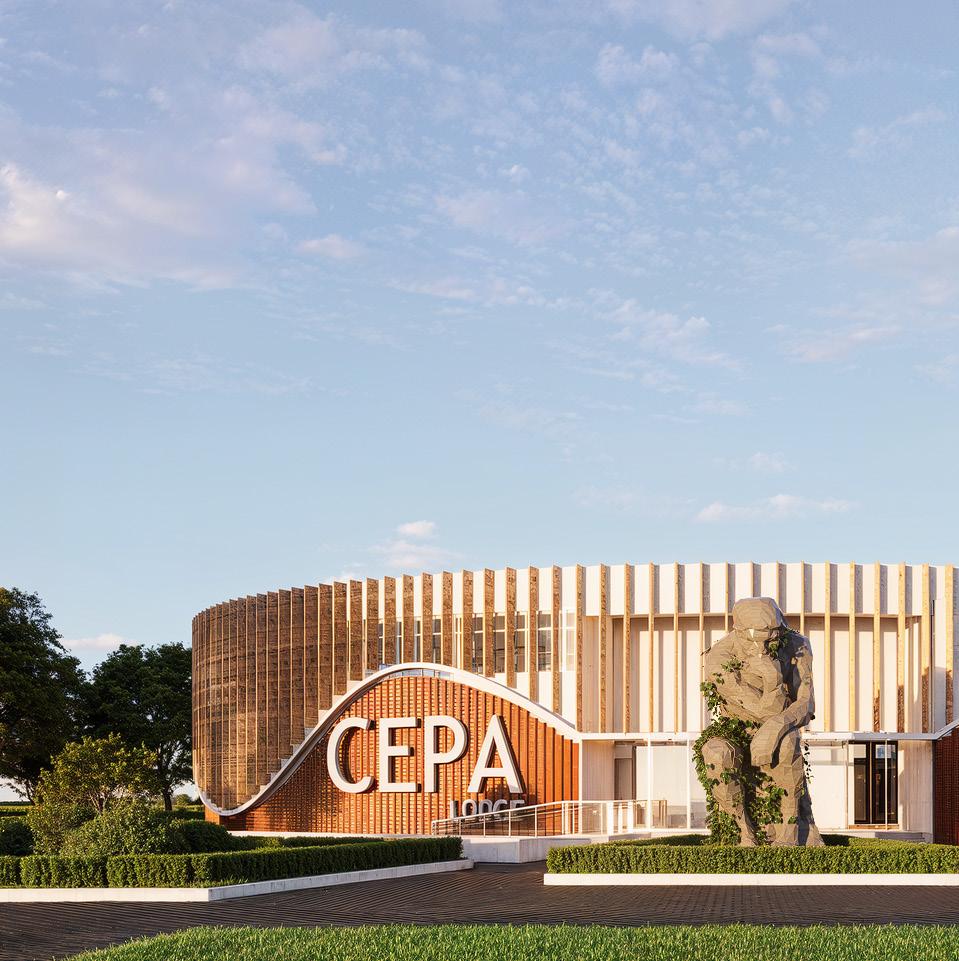


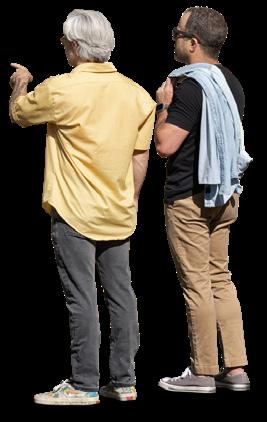
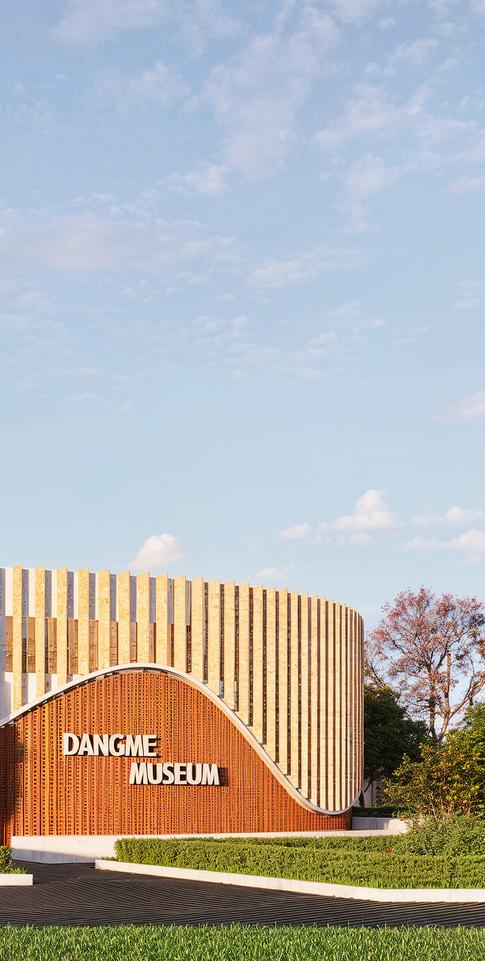
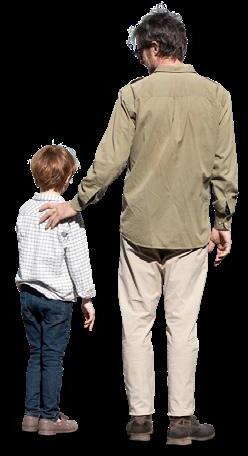
The Centre for Creative Expression & Policy Advocacy (CEPA) is a newly formed Central University Unit which seeks to bring together under one function, the University’s efforts at Creative Expression, Policy, Community Relations, Advocacy and Public Discourse. The Centre works under the direction of an Advisory Board studio task. description. softwares.
After redesigning the central university’s campus layout, the studio members were assigned various projects on the newly designed campus.
InDesign
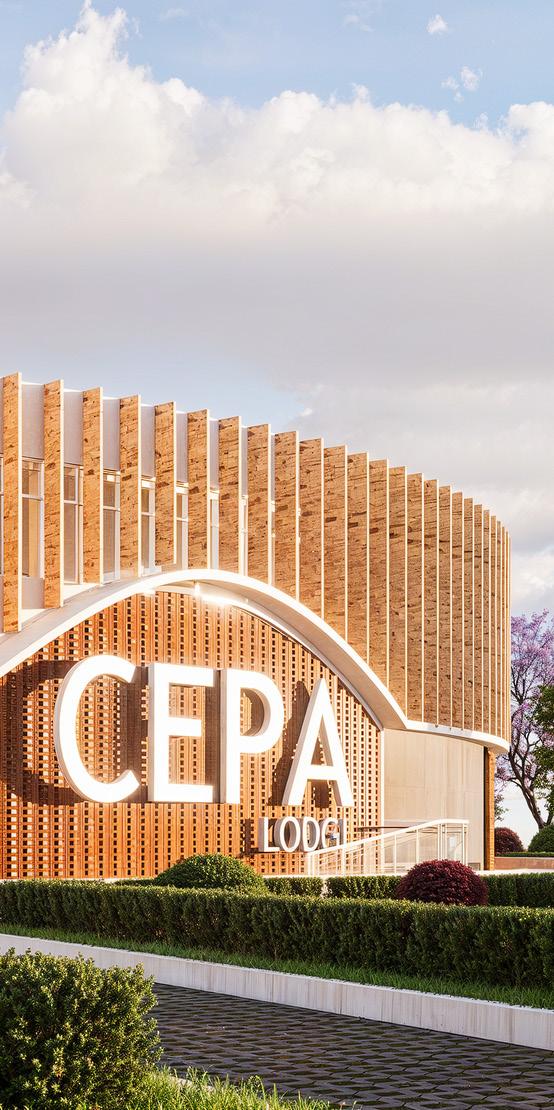
Site is located between the existing female hostels and cafeteria. Close to the cafeteria and flat in topography.
Site is mainly accessed by pedestrians. For vehicles it is mainly limited to the east.
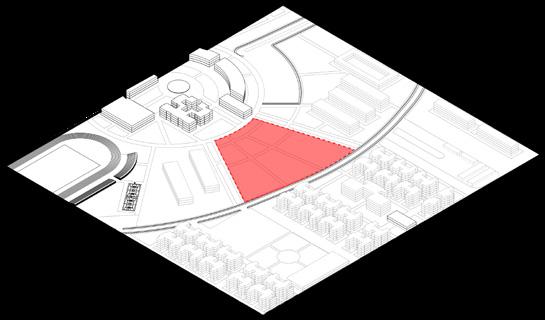
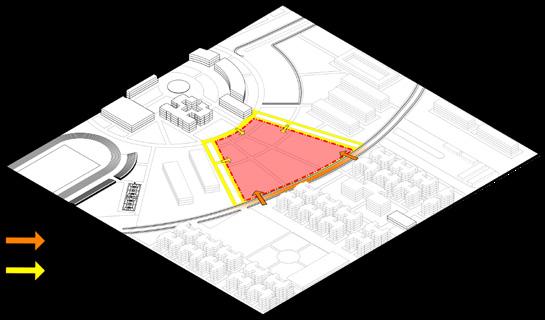
Surrounded by buildings of educational, residential and recreational zoning.
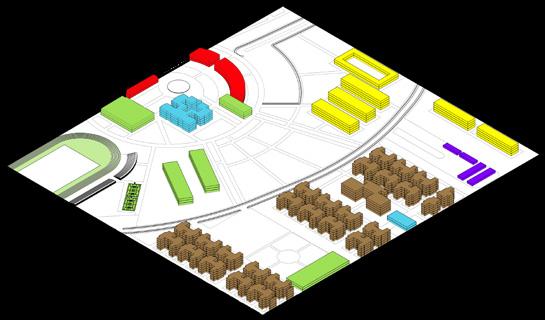
Abundance of vegetation surrounds the site which will be intergrated into the design.
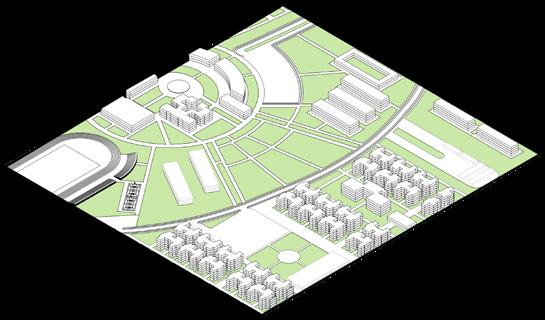
“I
am because we are.”
The Ubuntu philosophy is an African worldview that emphasizes interconnectedness, shared humanity, and collective well-being. It is often summed up by the phrase “I am because we are,” highlighting that individual identity and success are deeply tied to the community.
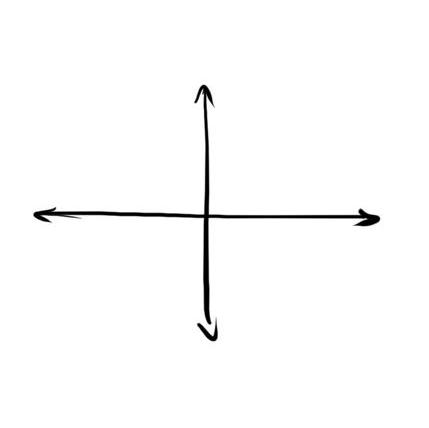
Paths within the site intersect implying a central gathering point.
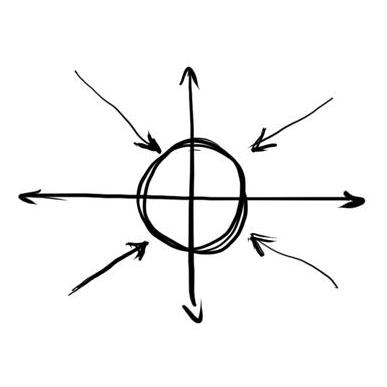
This informed the major focus of the site which was to be a museum inspired by the circular symbol of unity.
With that in mind the idea was to create a building that gaurantees interaction and better yet inter-connection between diverse individuals.
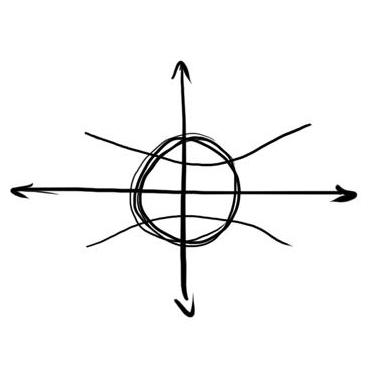
Since the major access points were to the east and west, entrances and exits were informed by this.

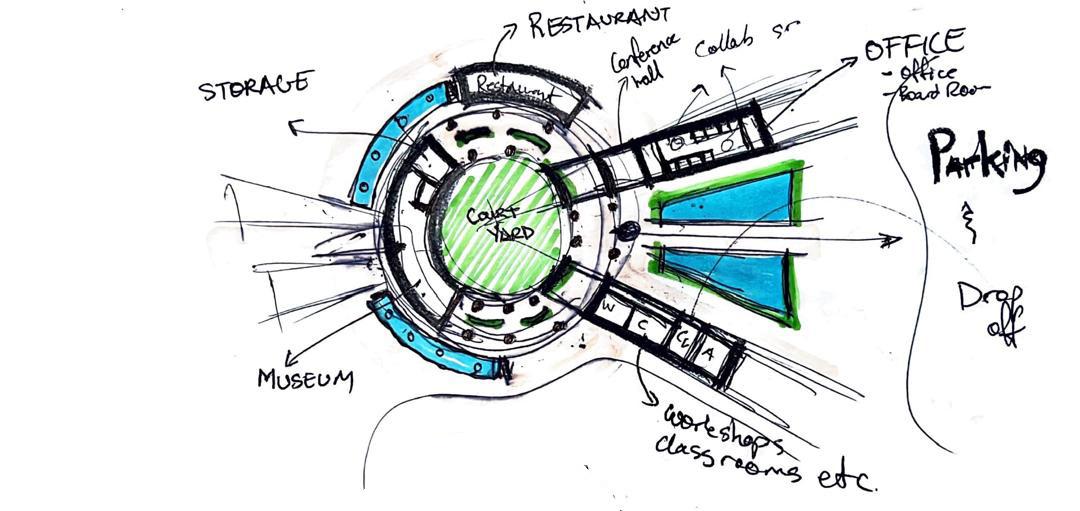
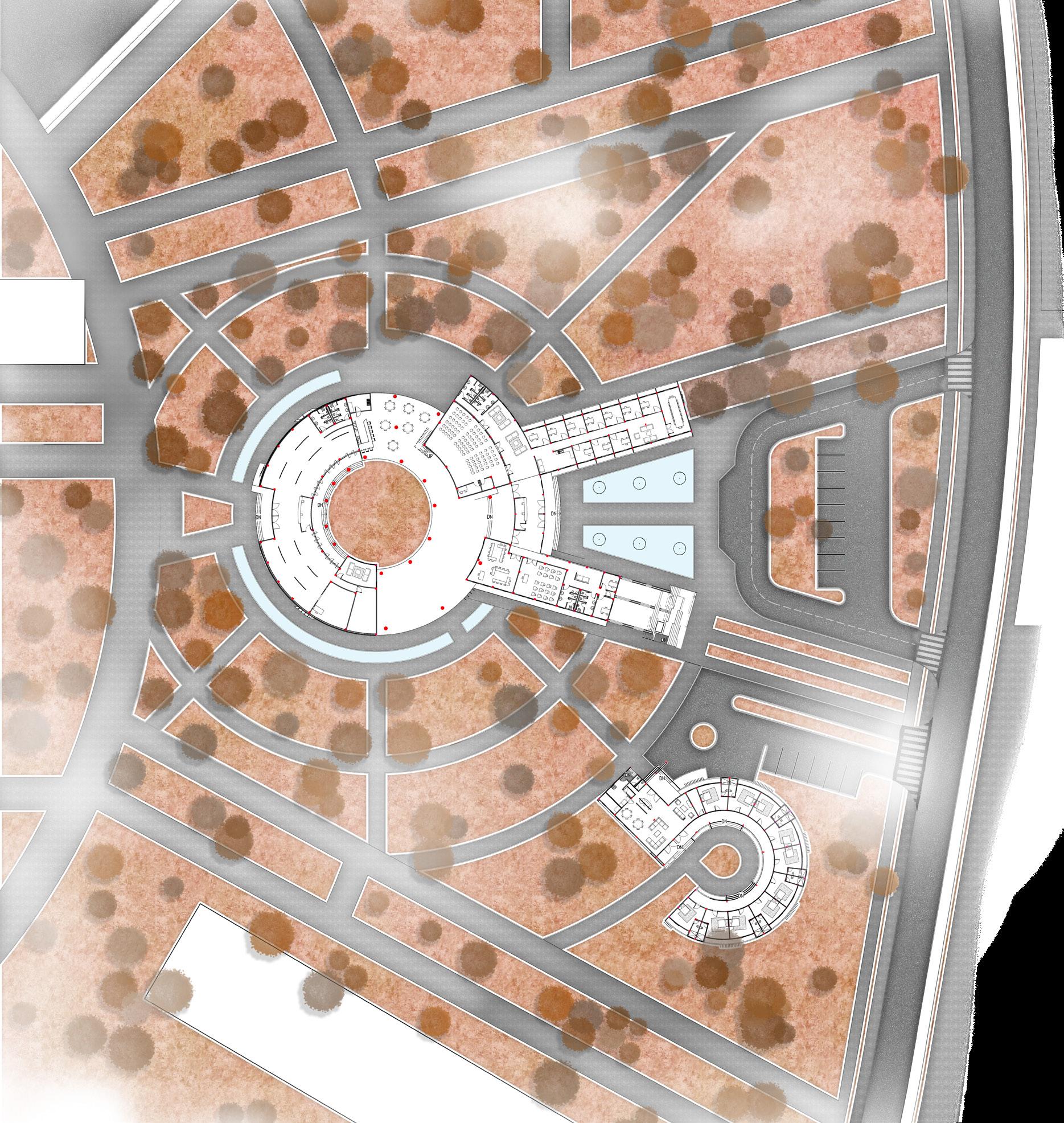
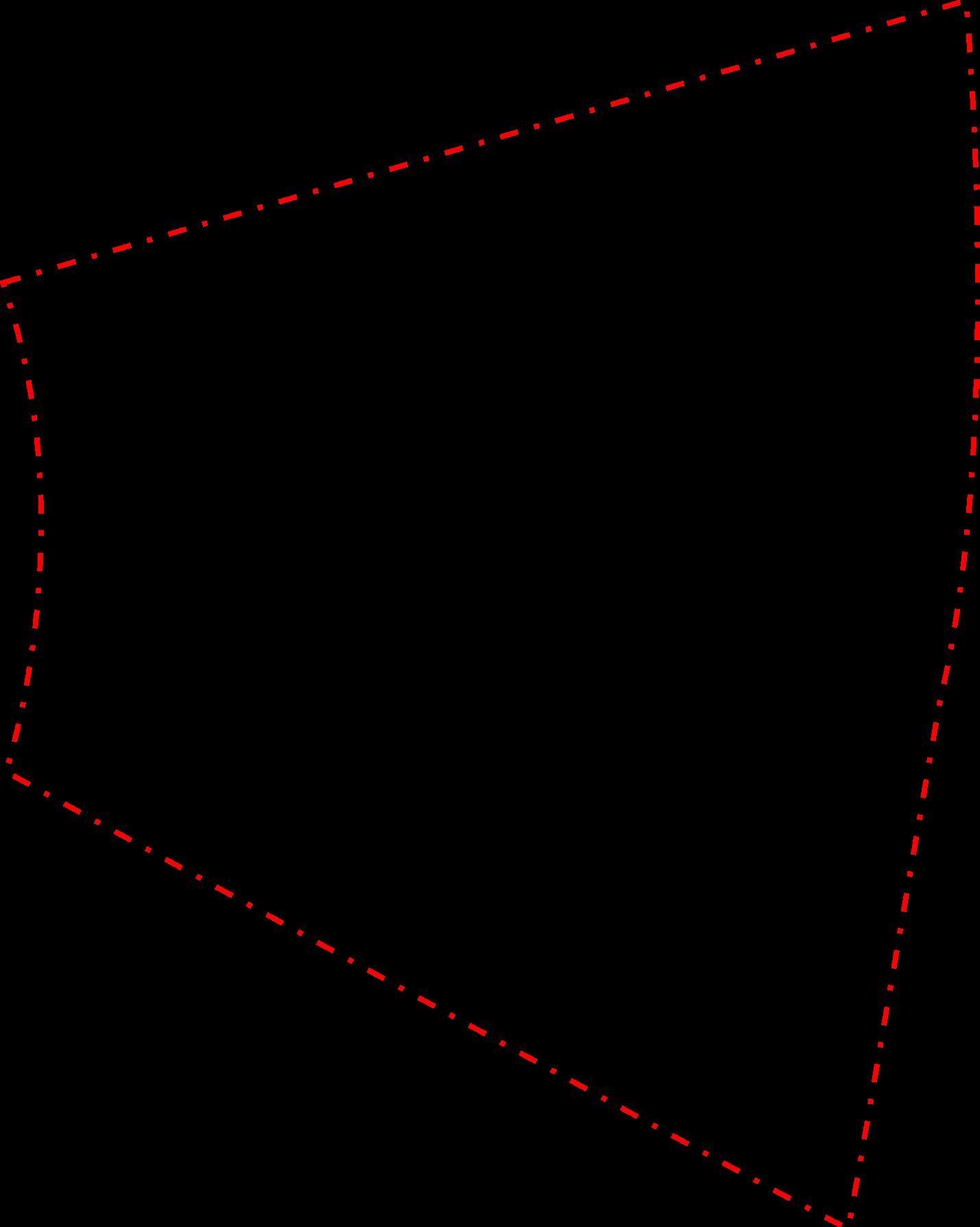

The layout in itself expresses this yearning for interconnection at the heart of the design (the courtyard). All paths lead to the centre, emphasizing its importance.
Individuals are always certain to find themself in the centre of this design if they are to use any of the paths. That is the manifestation of the concept of Ubuntu. To gaurantee interaction and benefit from interconnection.

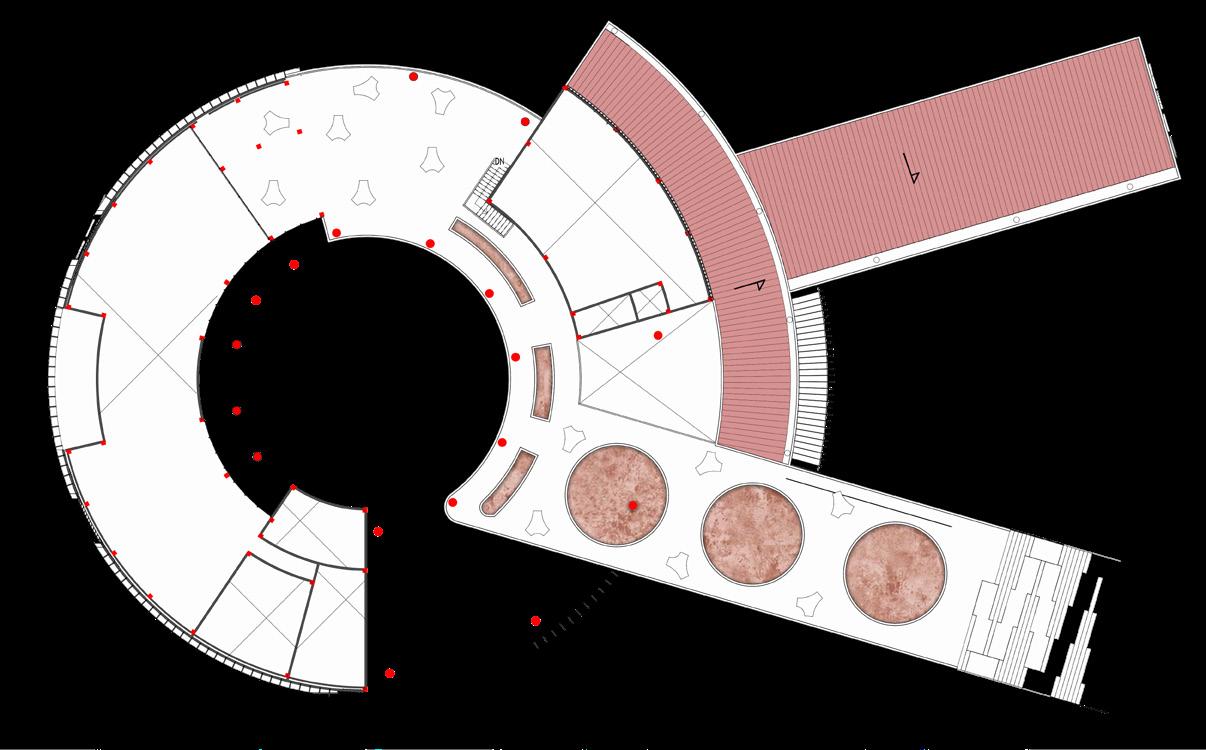
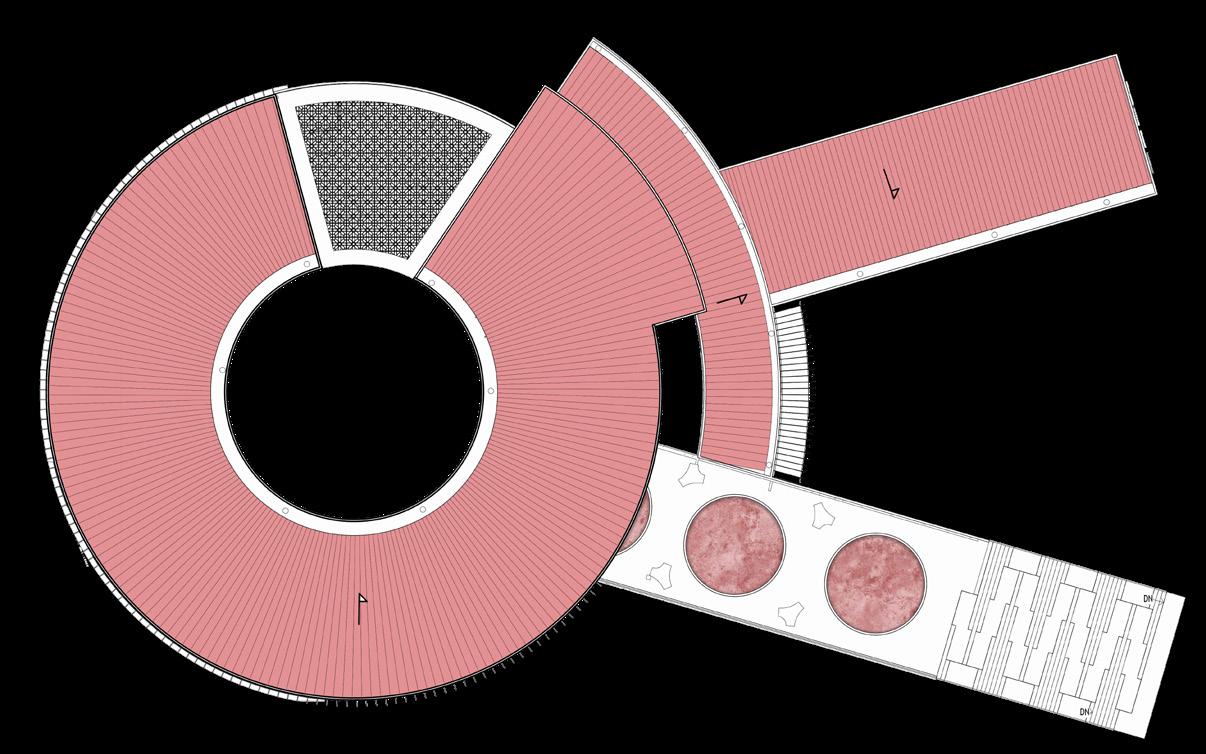
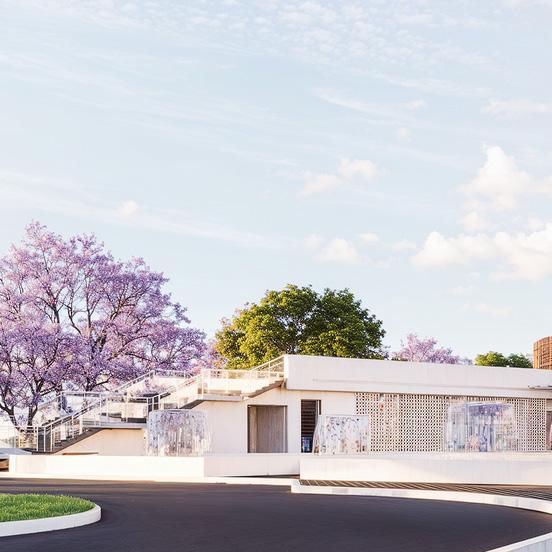

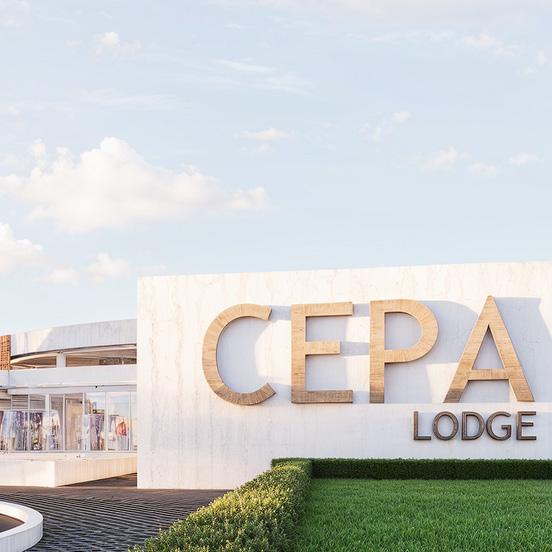
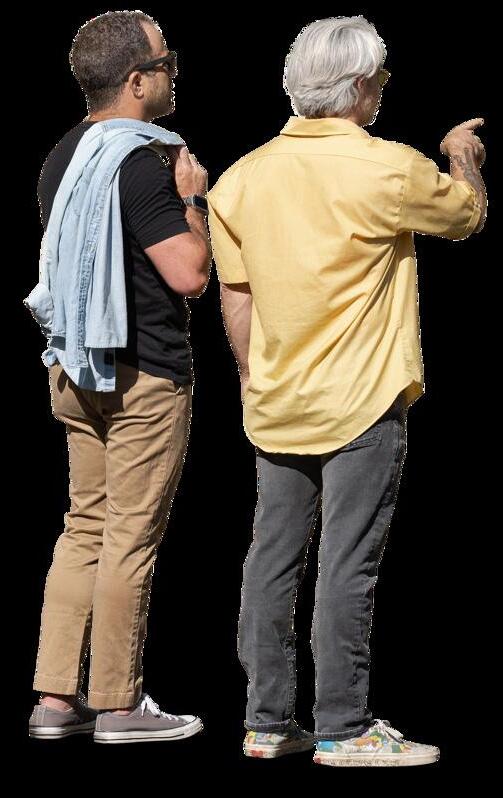
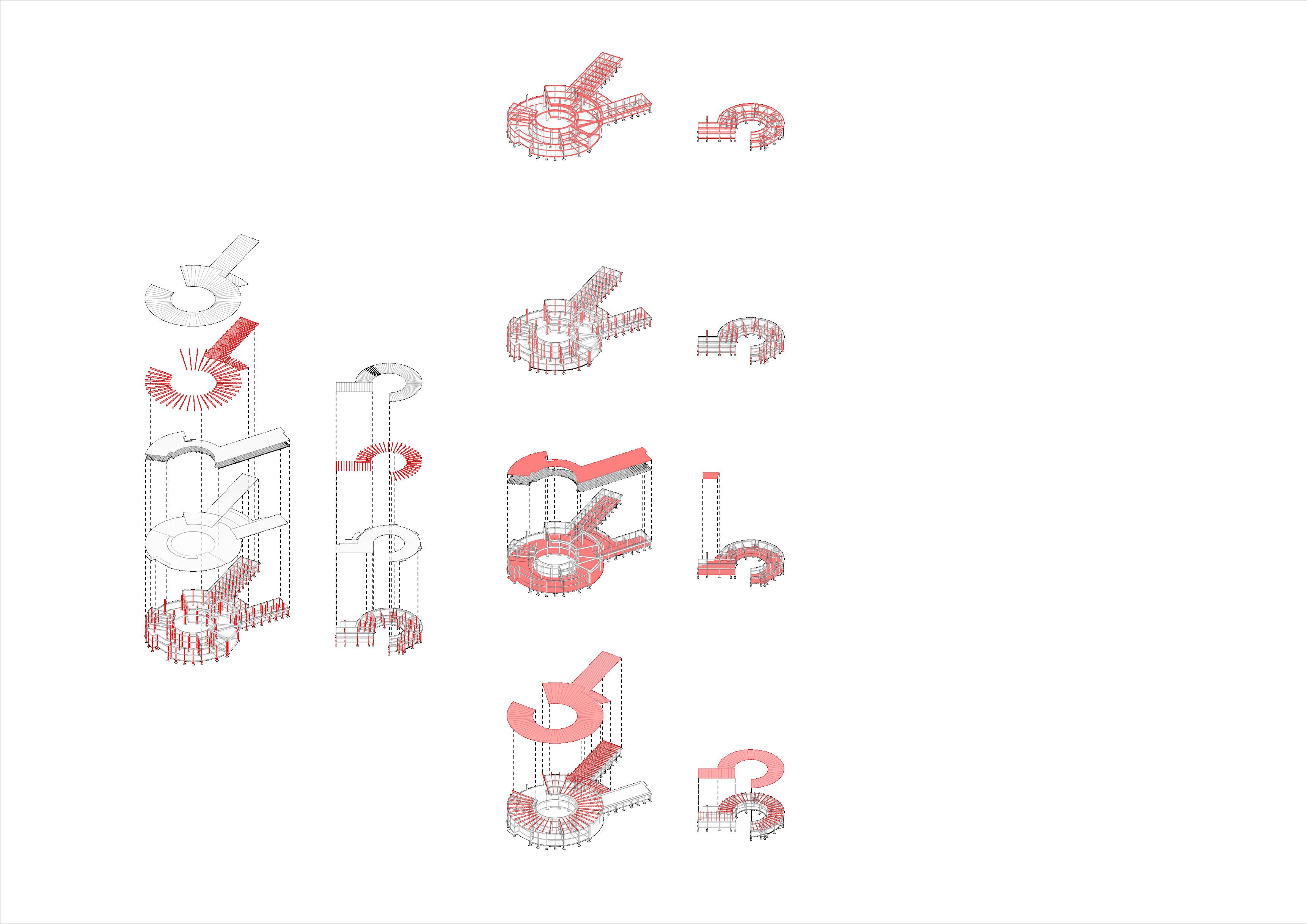


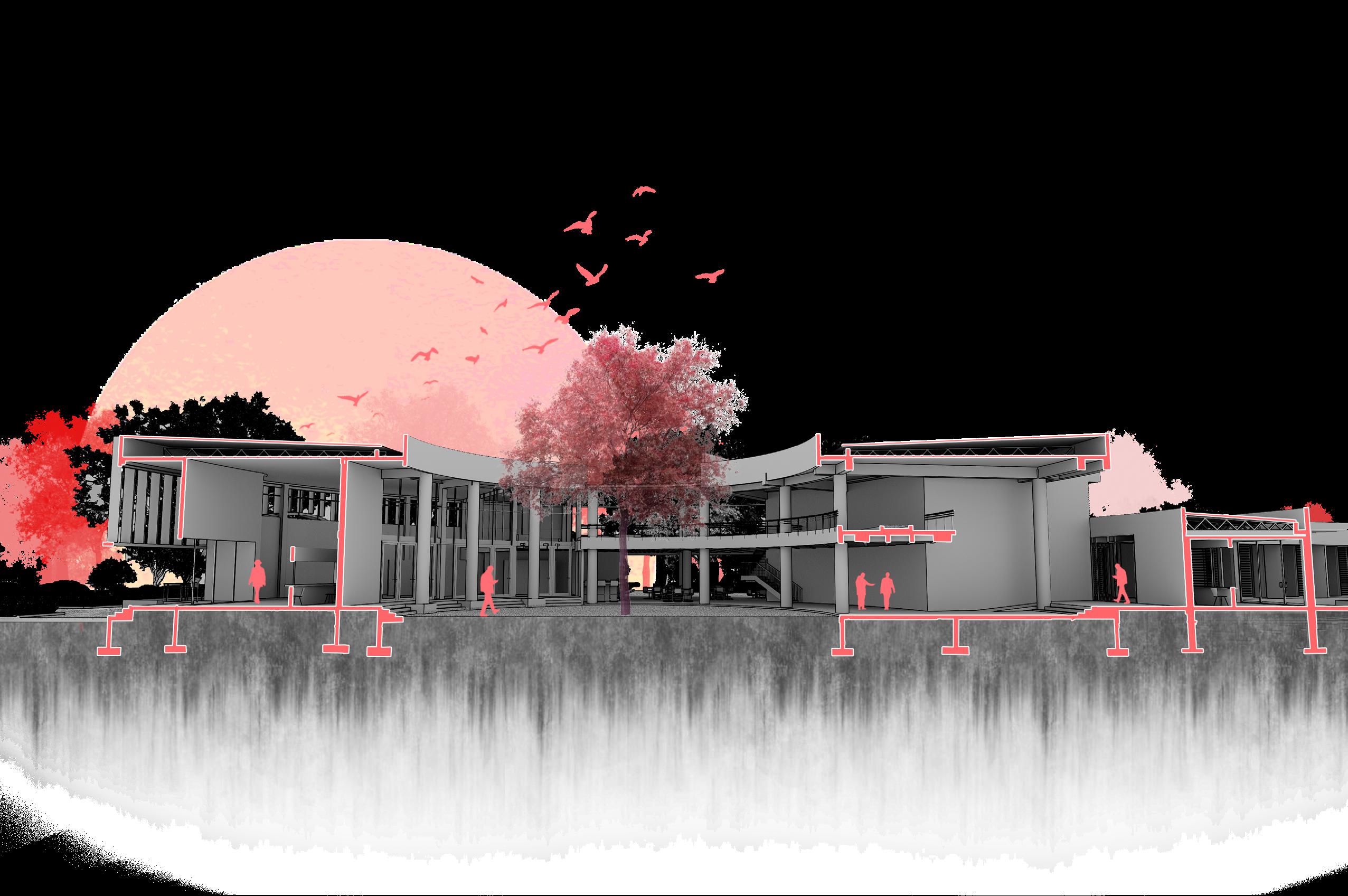
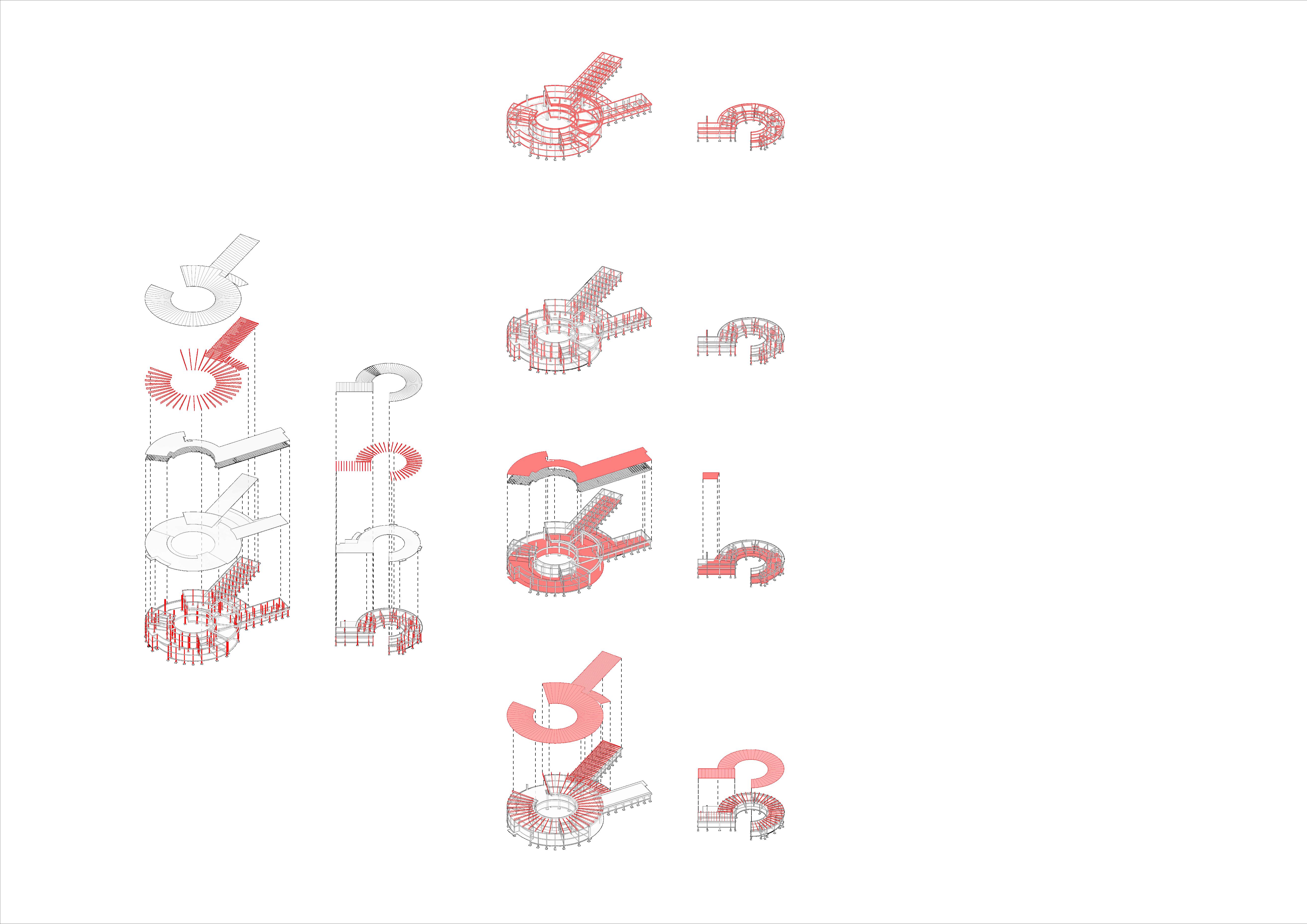
x-x
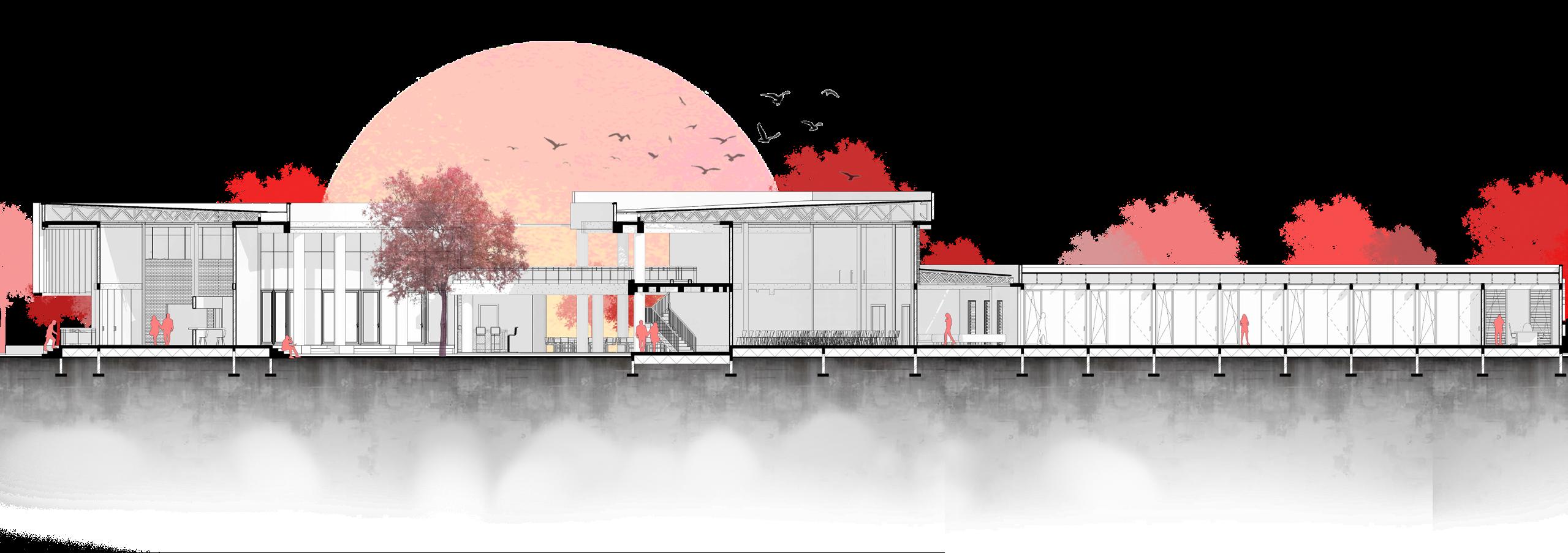
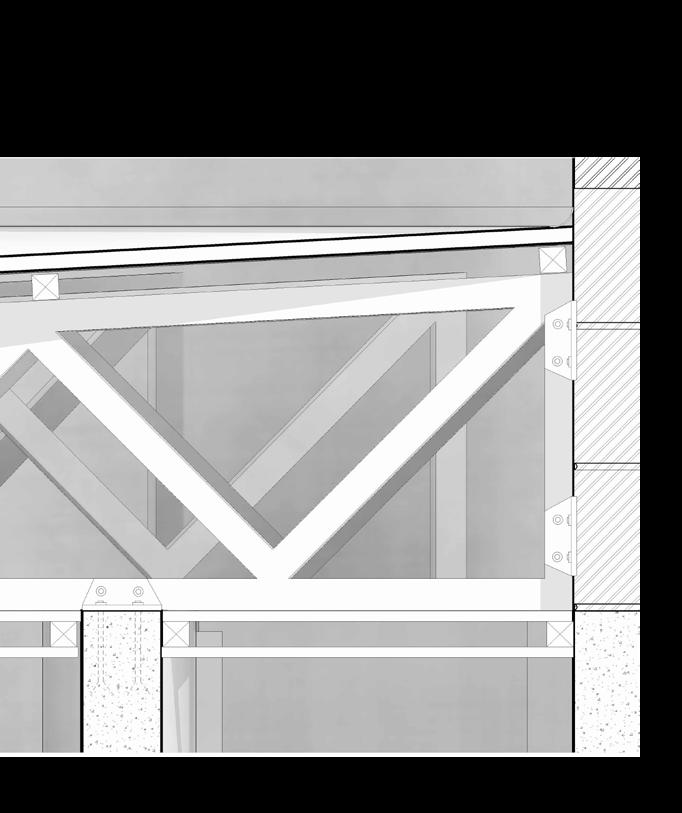
connection detail
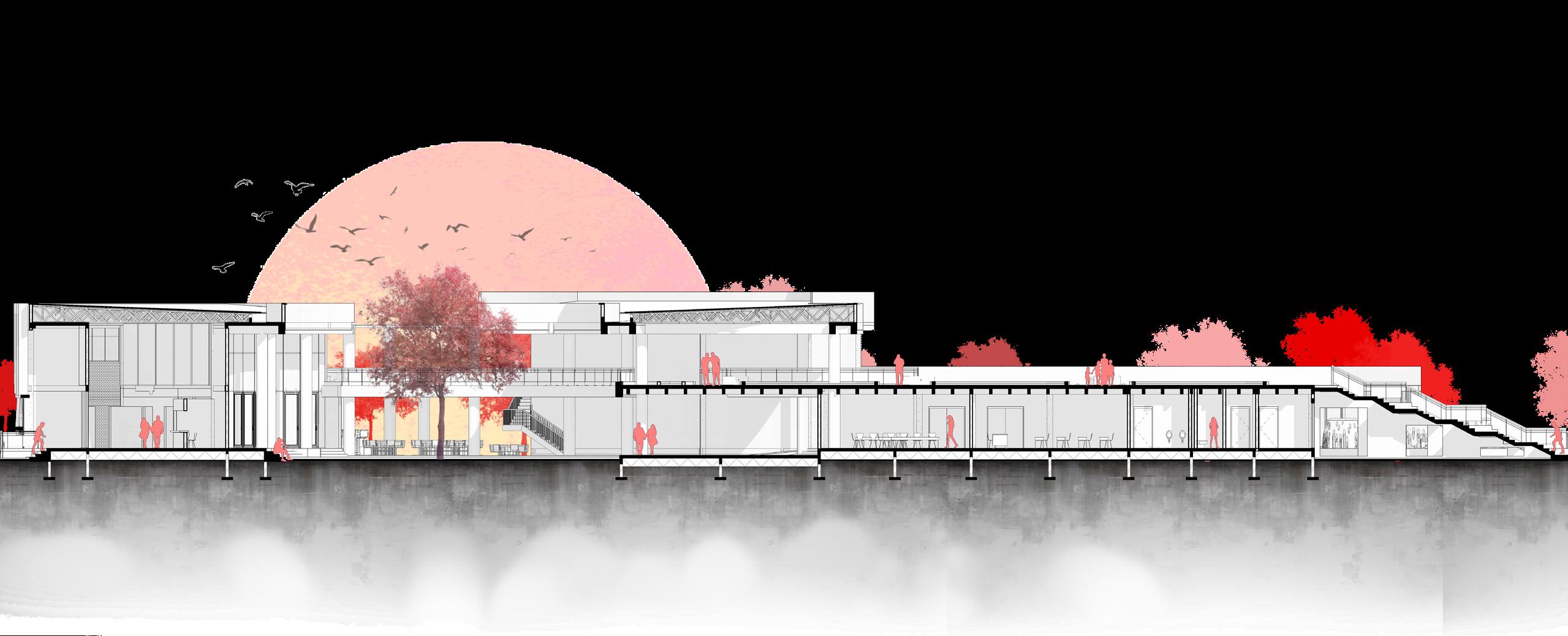
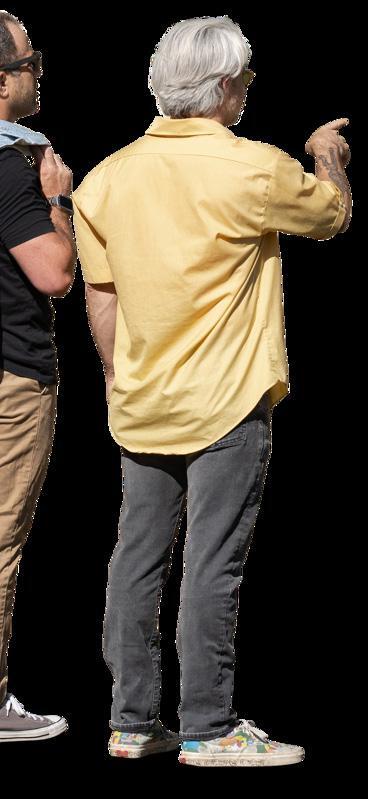
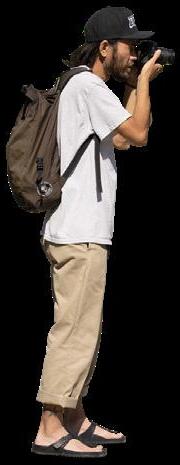
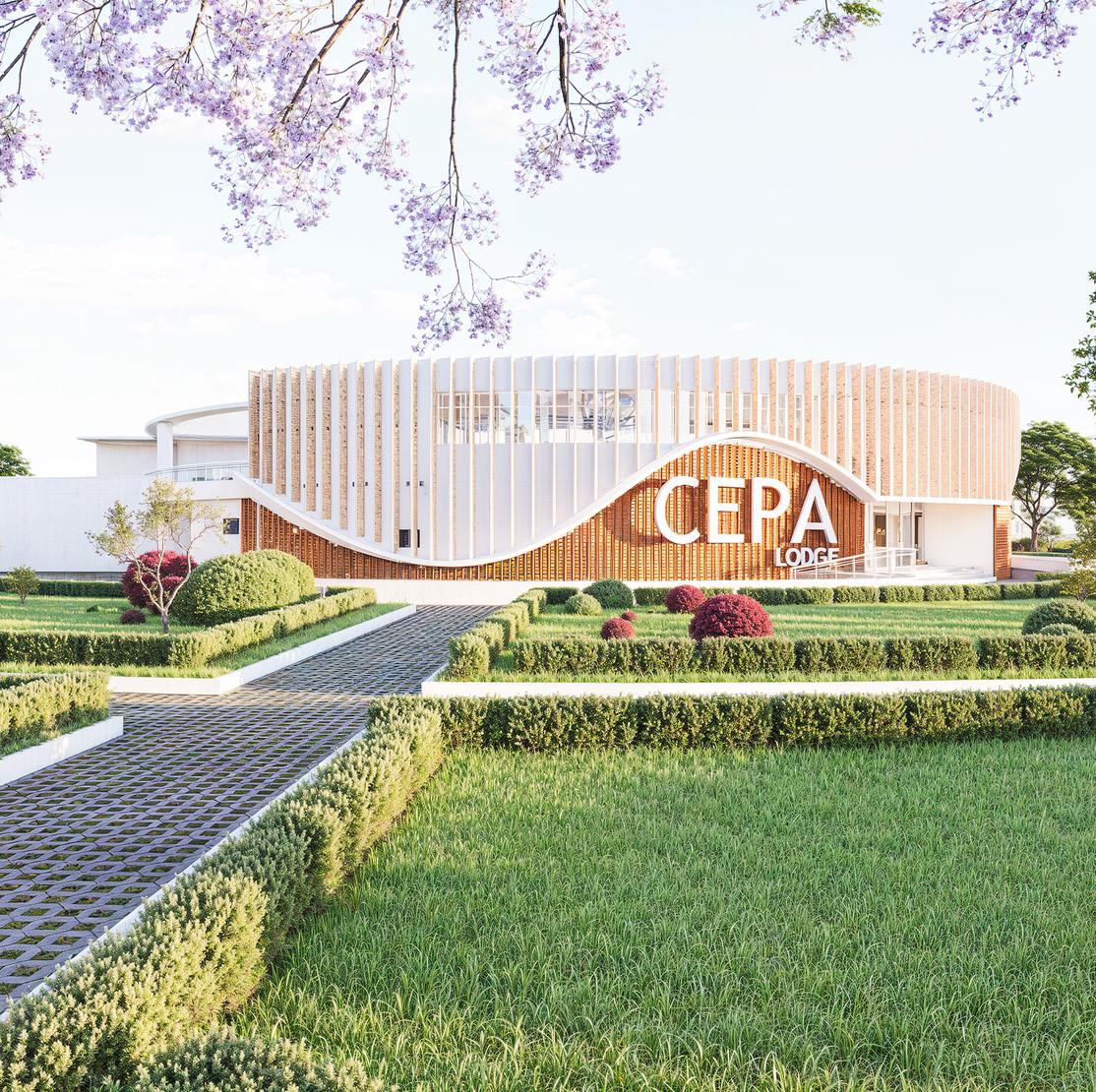

Location: oyarifa, greater accra, ghana
Project type: residential
Year: 2024
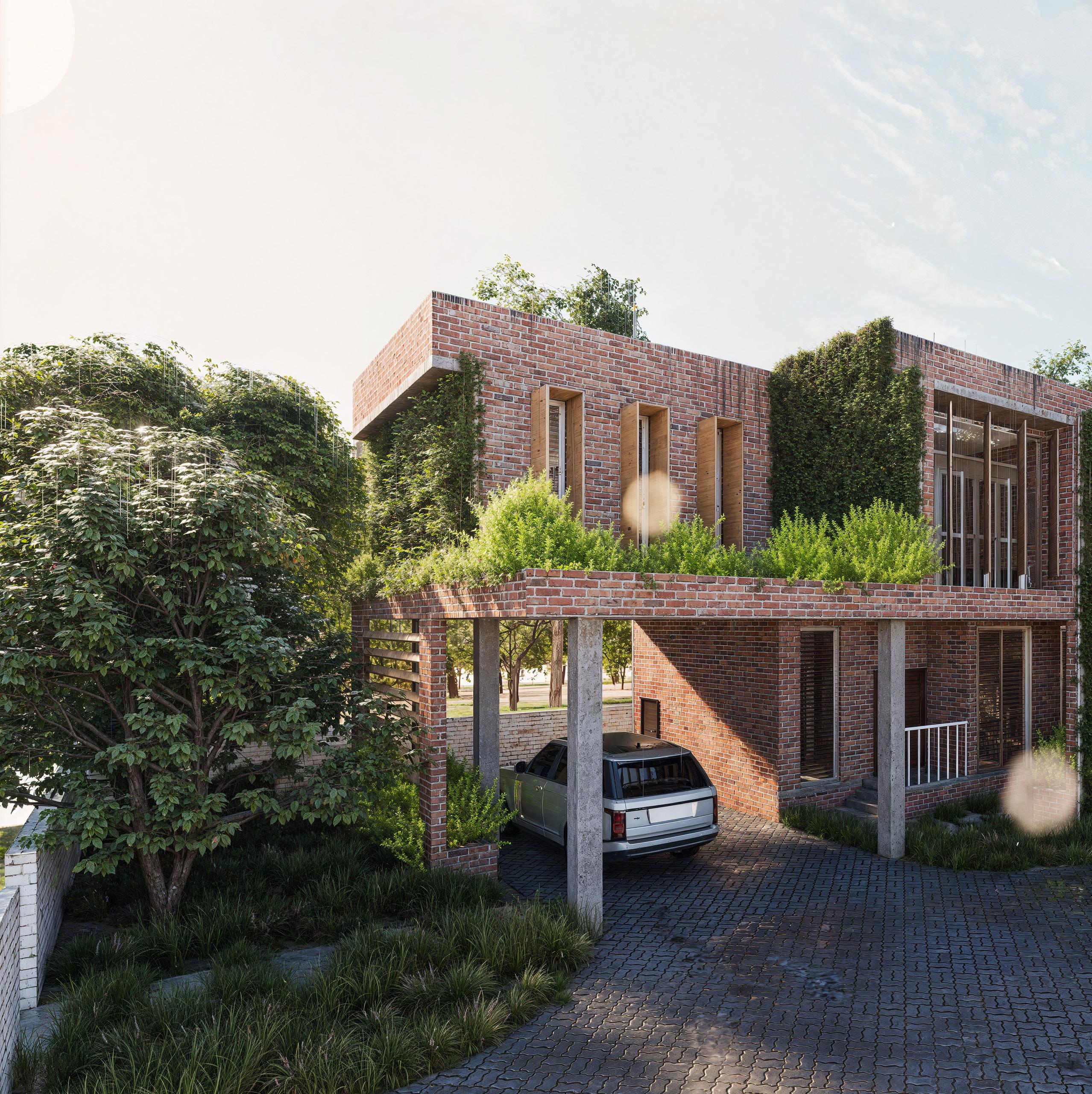
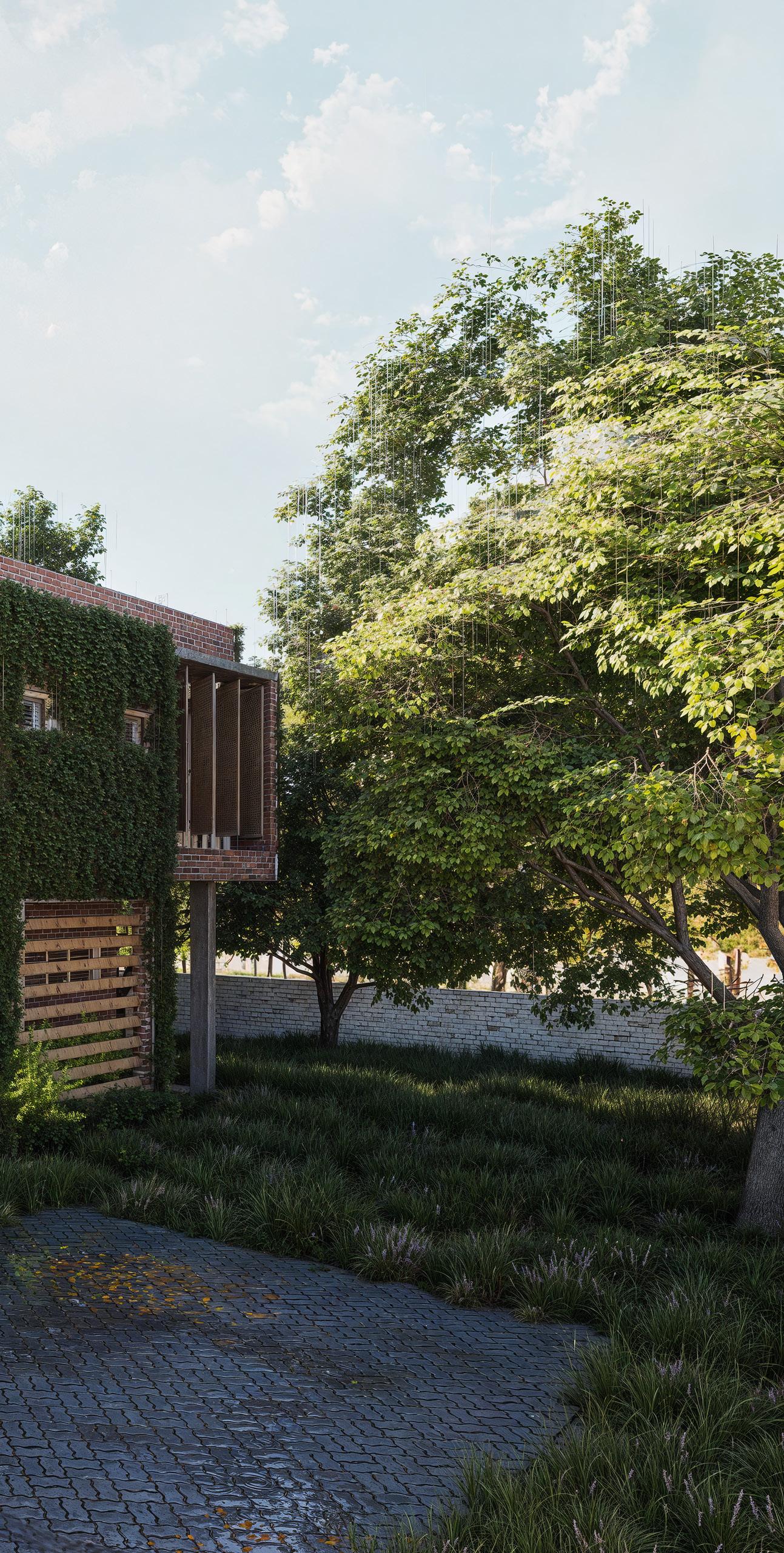
4th overall competition brief. description. softwares. place.
Design a net-zero carbon house using the EDGE software for a family of 5.
“The Giving House” represents an ambitious architectural endeavor to produce a house that gives more than it takes. It intends to create a serene & comfortable living space that not only gives back to its inhabitants but to the environment and context as well. At the heart of this project lies a compelling vision to create a building that is not merely net zero, but net positive. The concept for this project is rooted firmly in the belief that for a sustainable future, buildings should benefit their environment rather than just balance out the scales. That concept being the “Carbon sponge”.
Revit
Blender 3D
Adobe Photoshop Adobe InDesign D5 Render
The design of the building was compared to a sponge, aiming to sequester CO2 and release O2 back into the atmosphere, similar to a sponge absorbing and releasing water. The building was designed to be highly passive, prioritizing natural ventilation, light, and minimizing solar heat gain. Hydroponic.

skins were used on all facades, particularly the east and west facades, with a window to wall ratio of approximately 23 percent, to absorb CO2 and keep rooms cool. The building’s design aims to create a passive environment that minimizes solar heat gain.
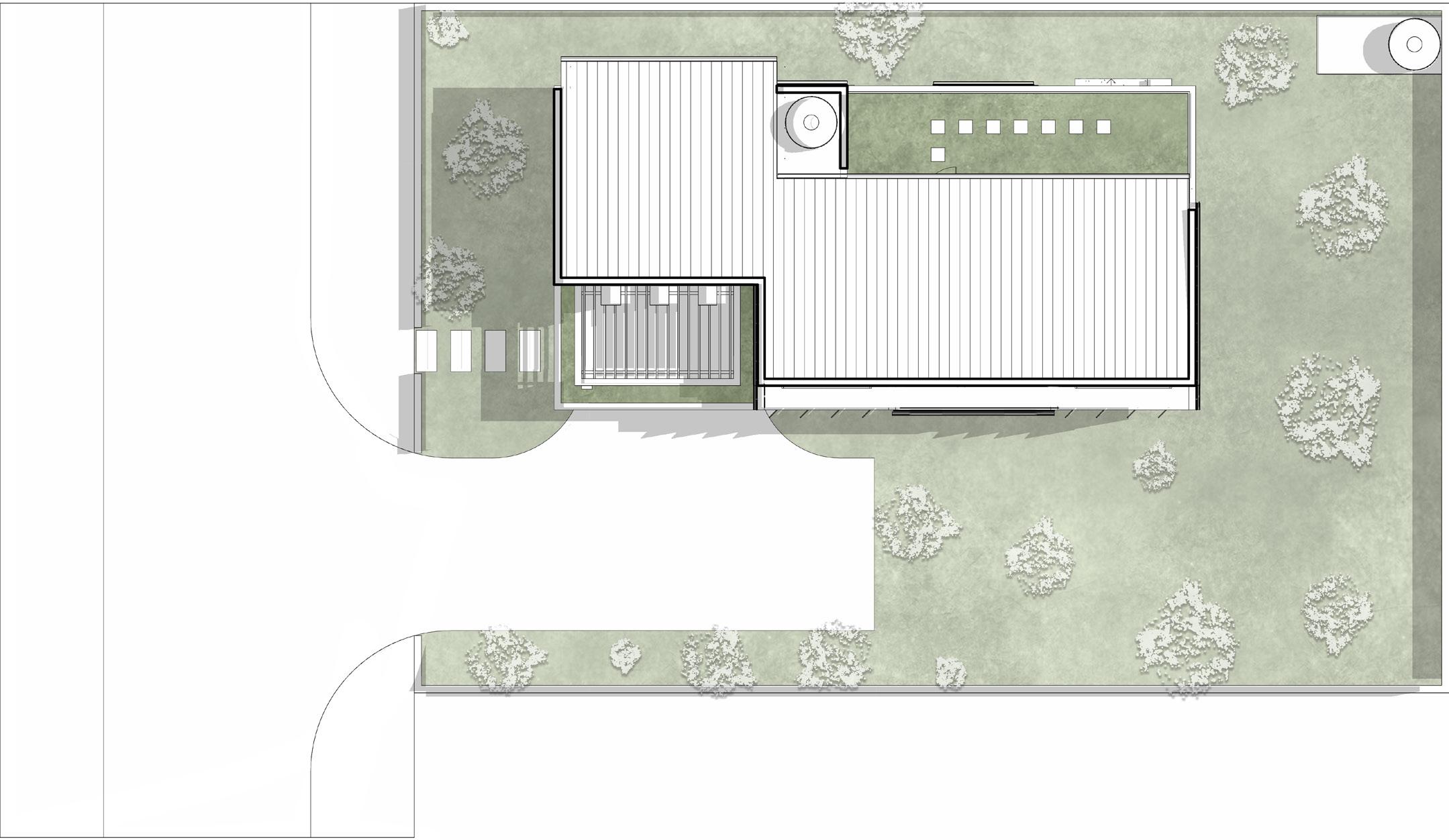
blockplan.
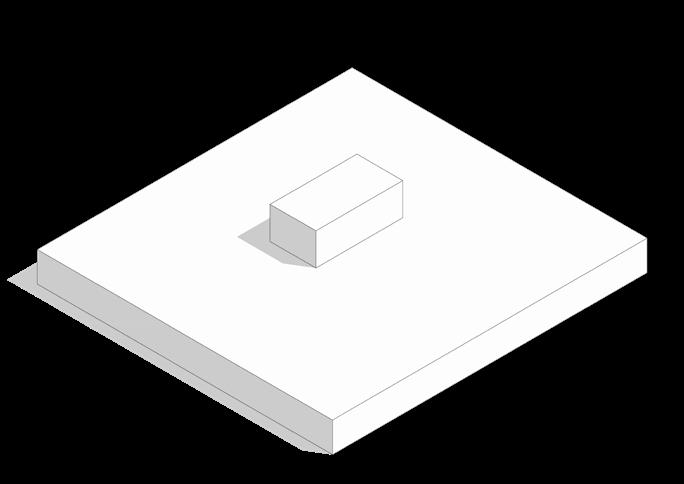
Simple, minimal and linear building form to decrease impact on the site and to maximise on natural ventilation.
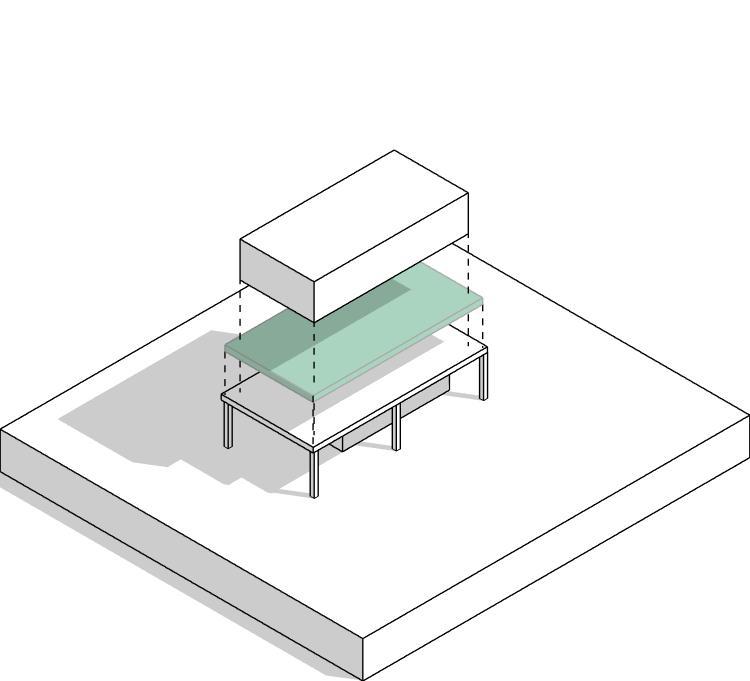
The first floor sits within a green roof to accomodate plants (which sequester carbon) and create a tranquil environment for the residents
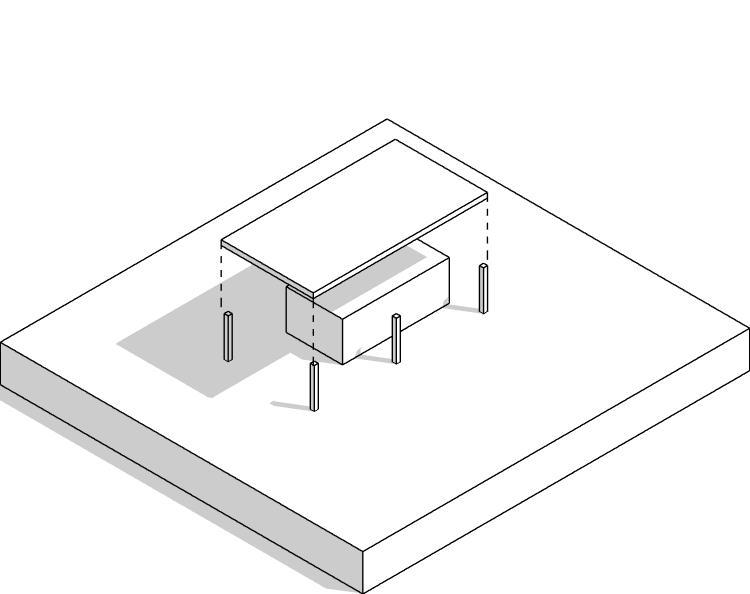
Overhanging the firstfloor to shade the groundfloor and to give privacy to residents.
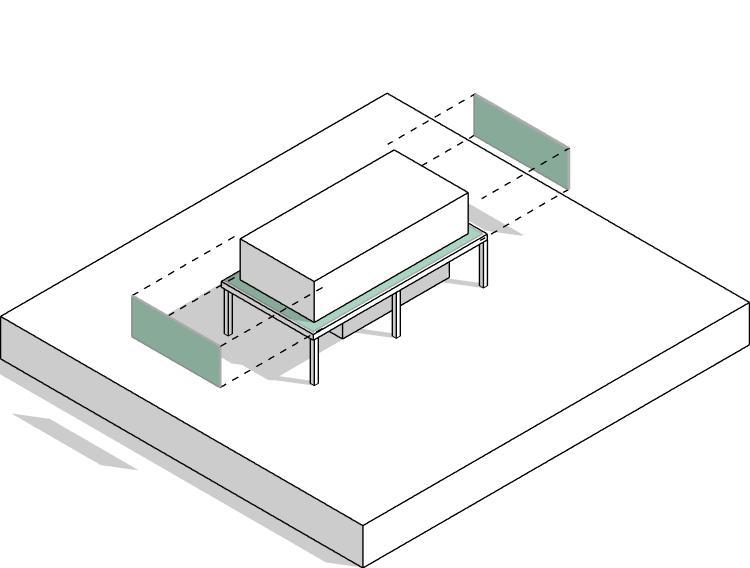
Hydroponic skins were used on the west and east facades to accomodate greenery, grow plants, mitigate heat gain and sequester even more carbon.

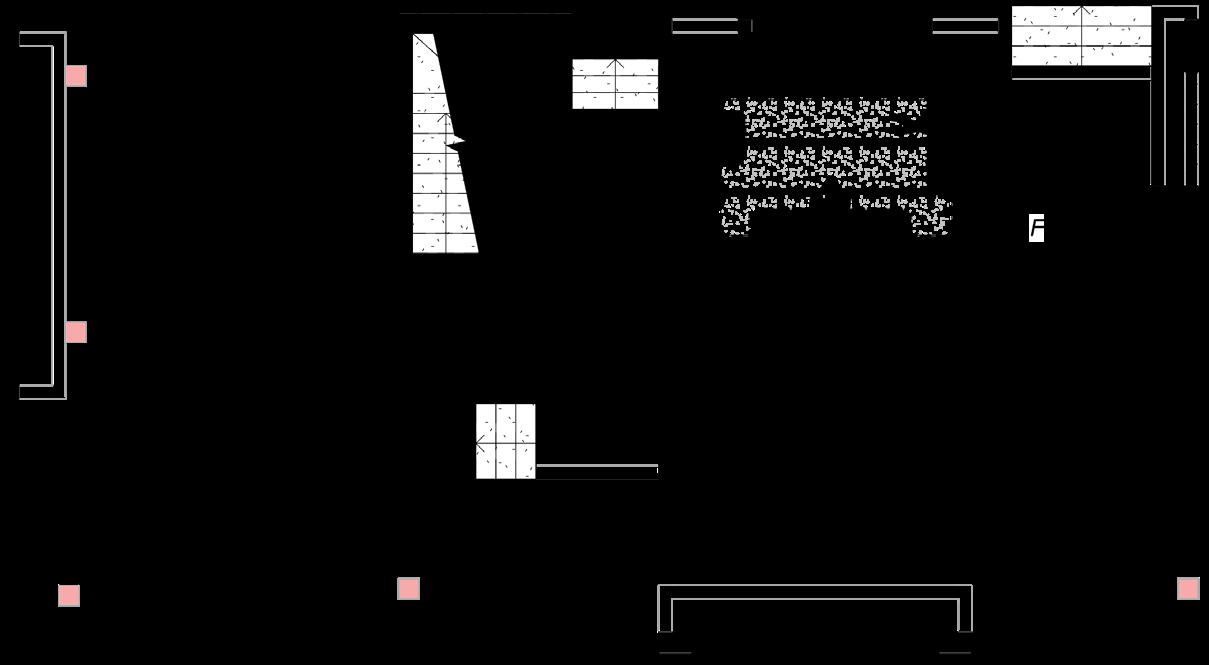
1. living & dining
2. kitchen
3. visitors w/c
4. mechanical room
5. bedroom
6. master bedroom
7. walk-in closet
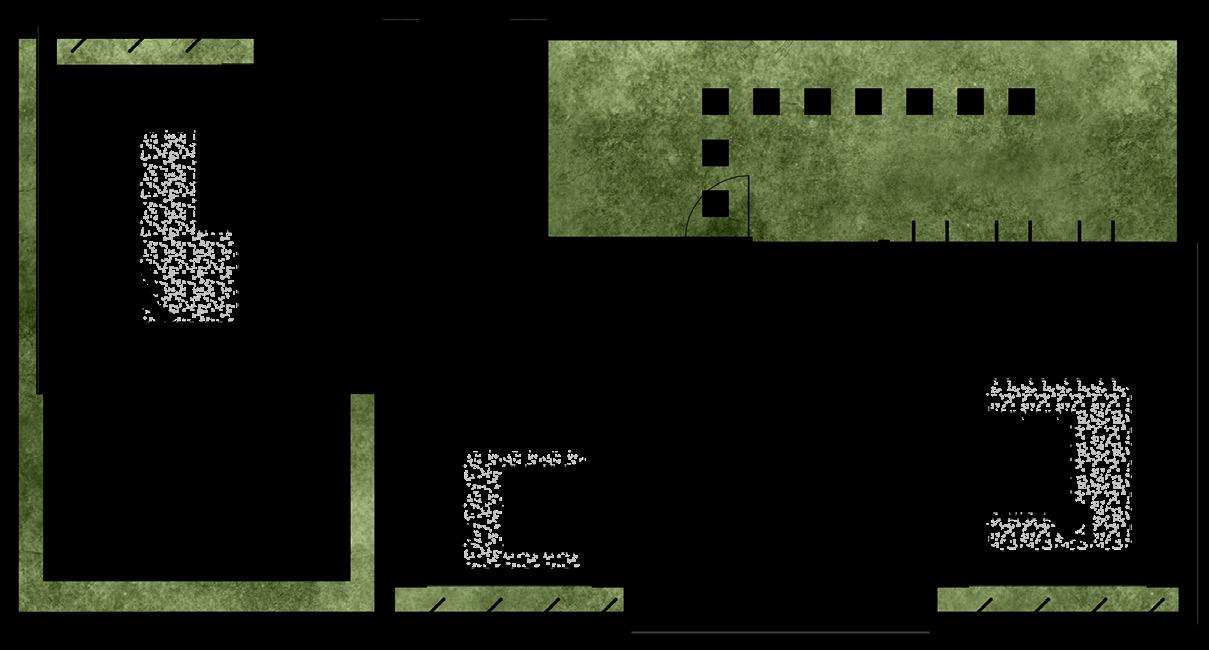

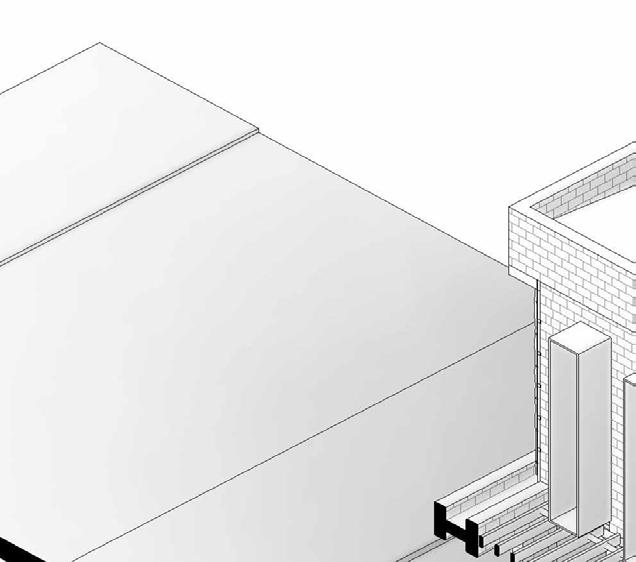
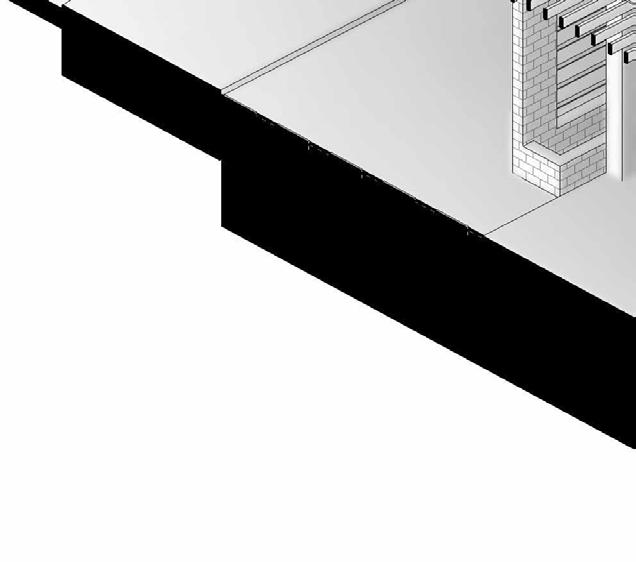
sectional perspective x-x



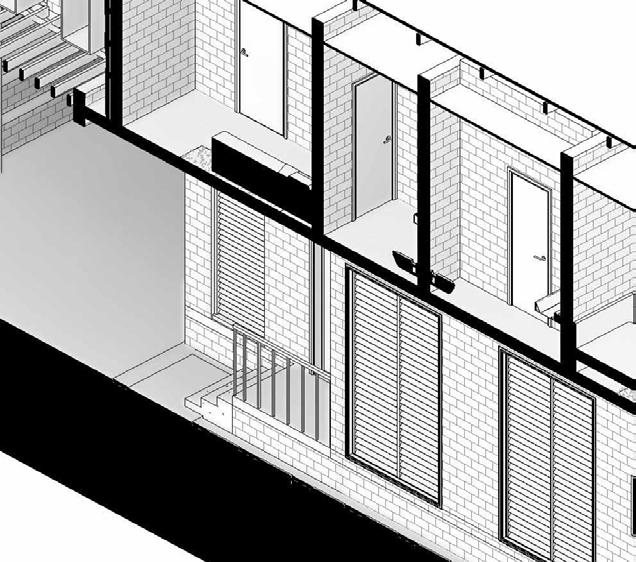
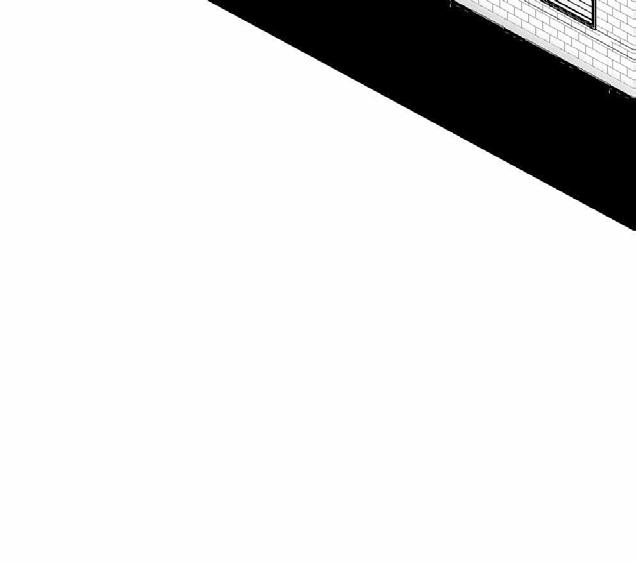
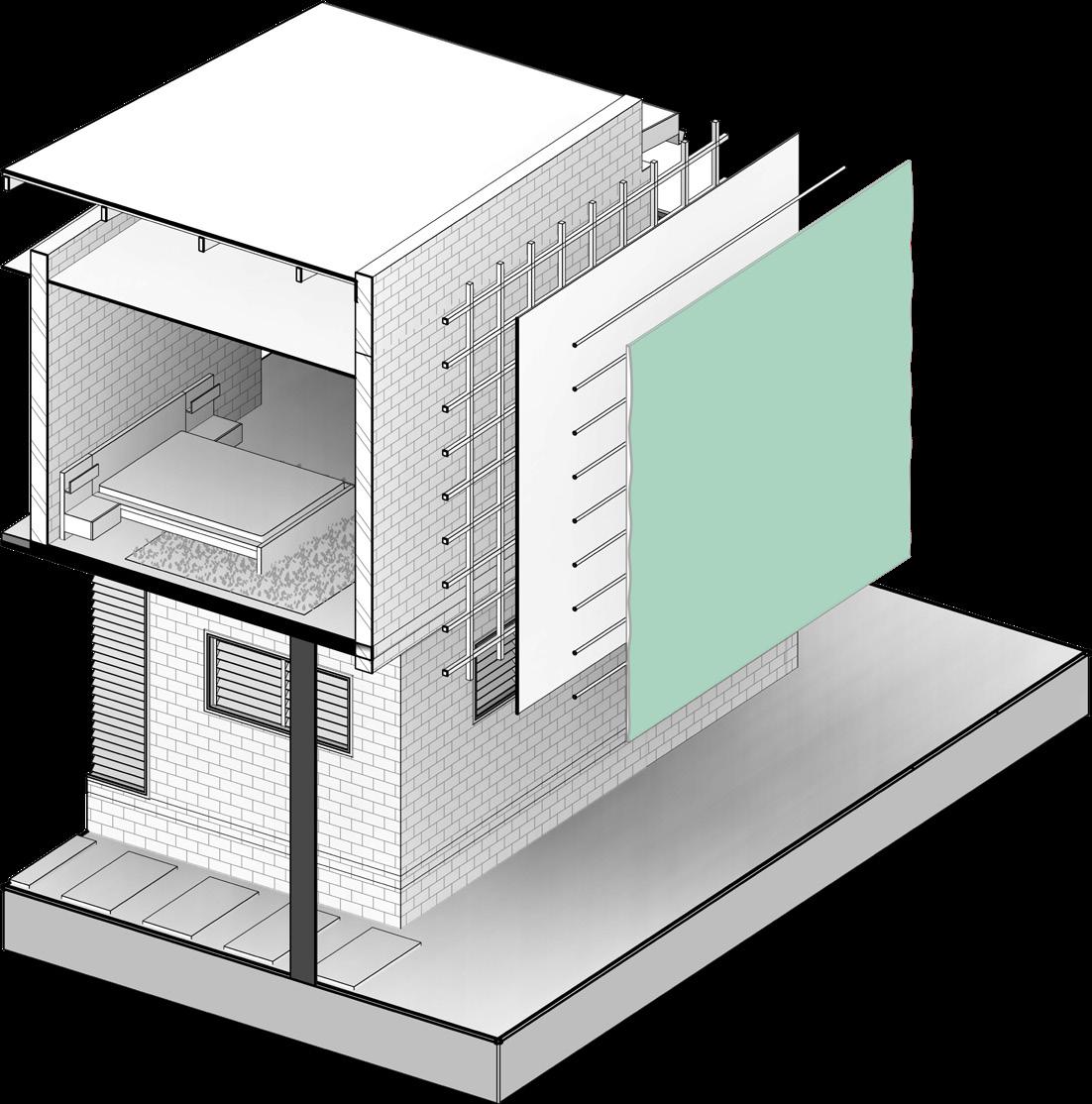

hydroponic skin detail 3D
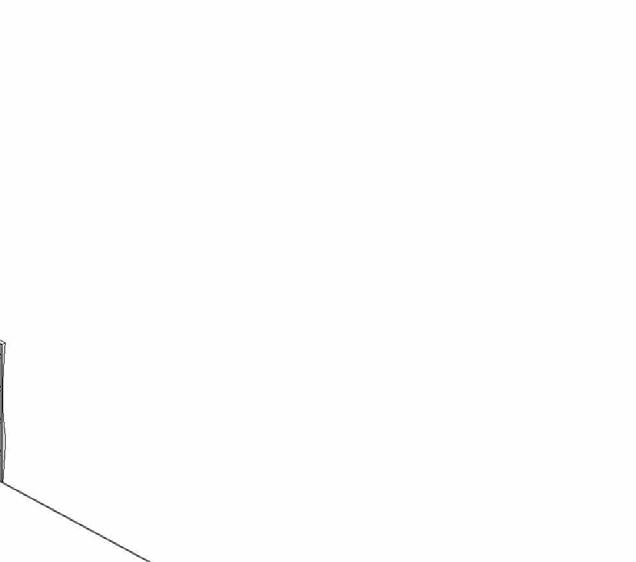
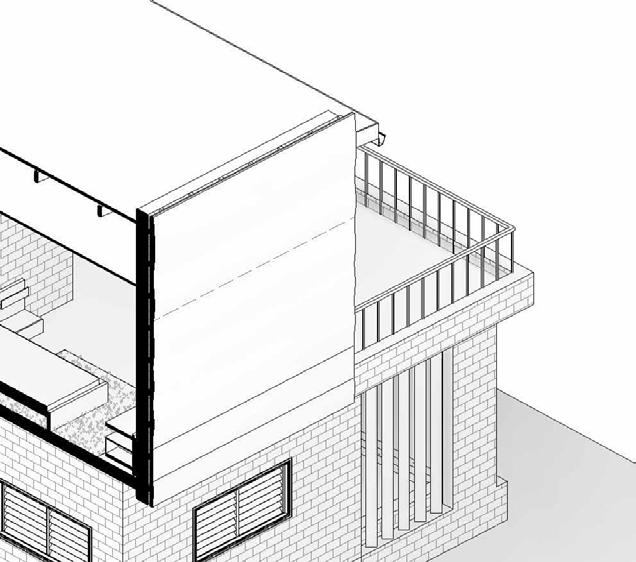
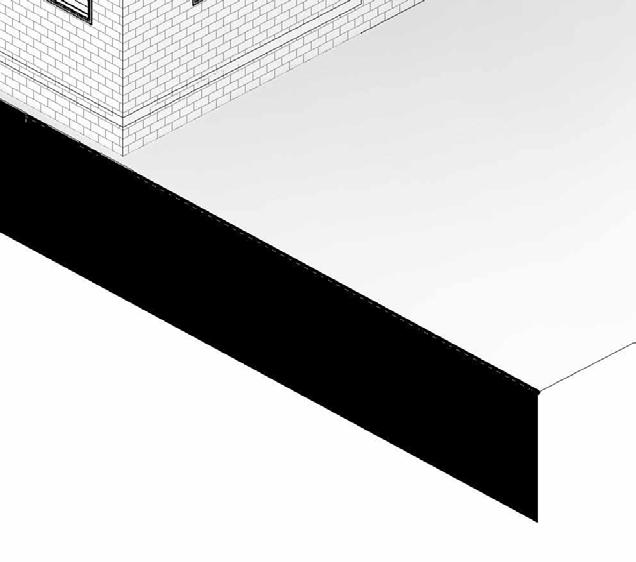

Legend
1. stabilized earth blocks
2. steel framing
3. waterproof boarding
4. irrigation pipe
5. hydroponic skin
6. shading device
7. shading device

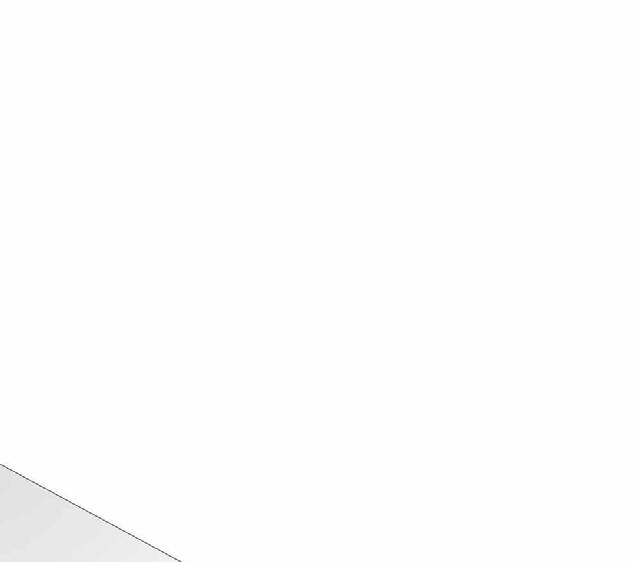
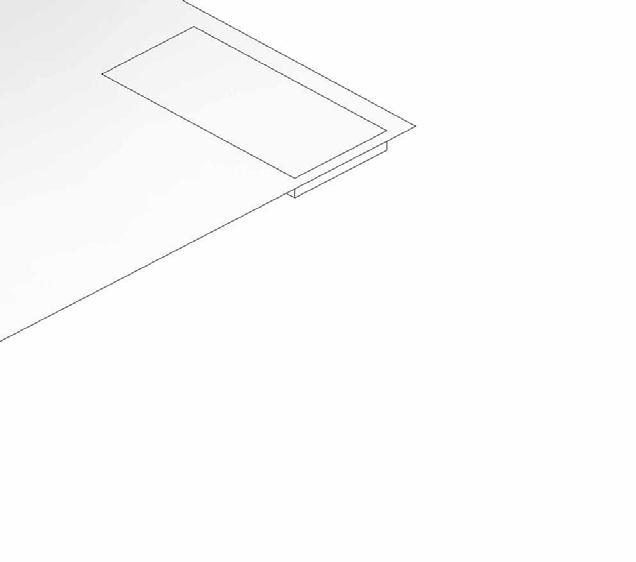
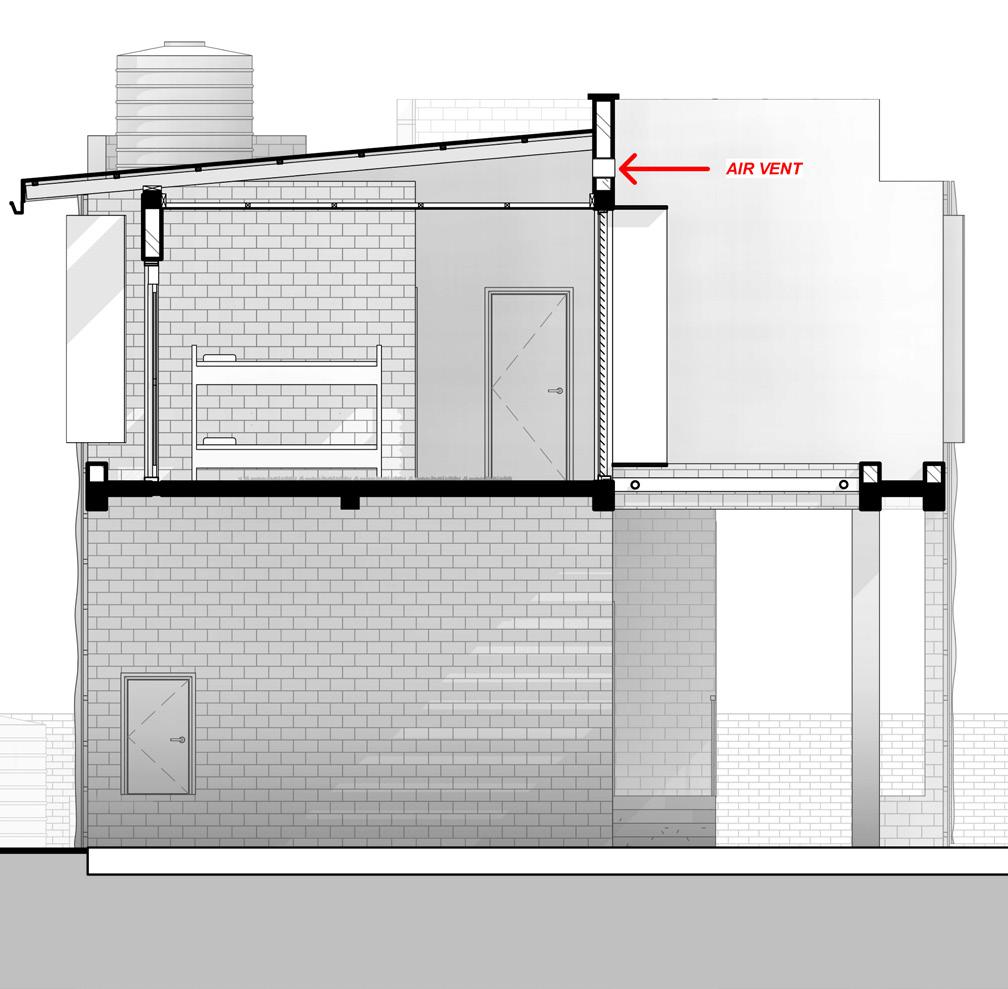
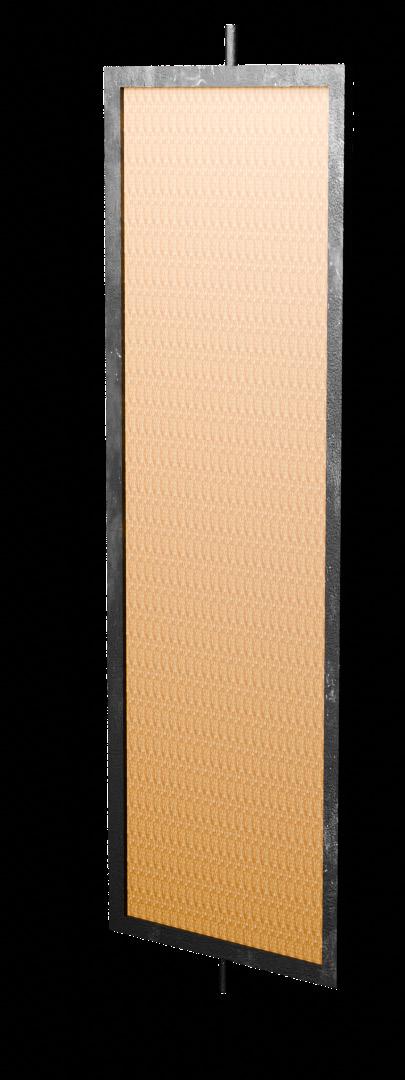
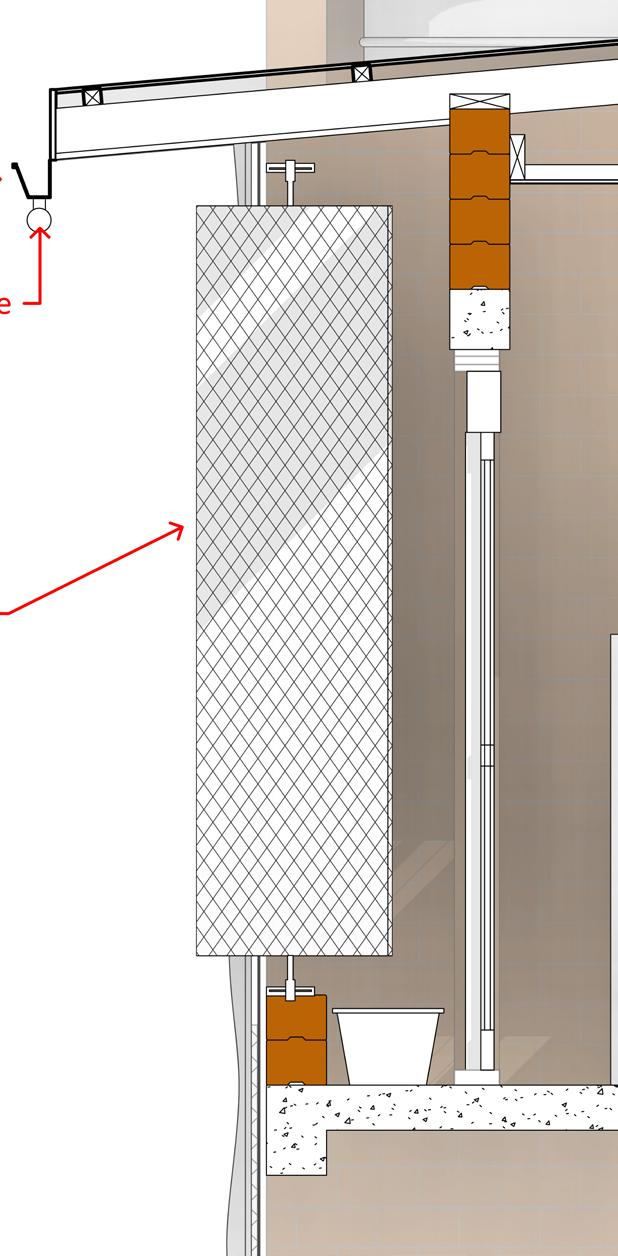
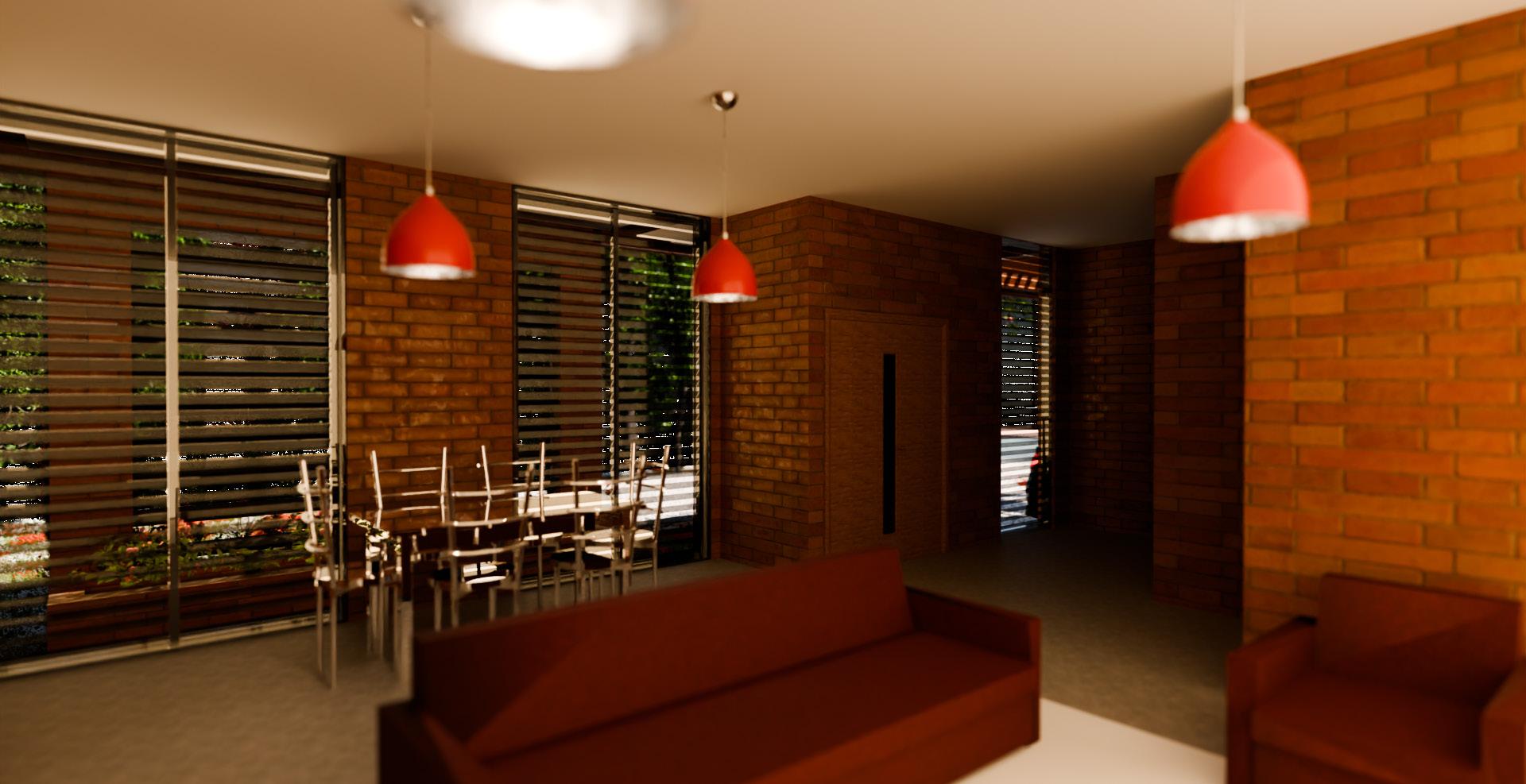
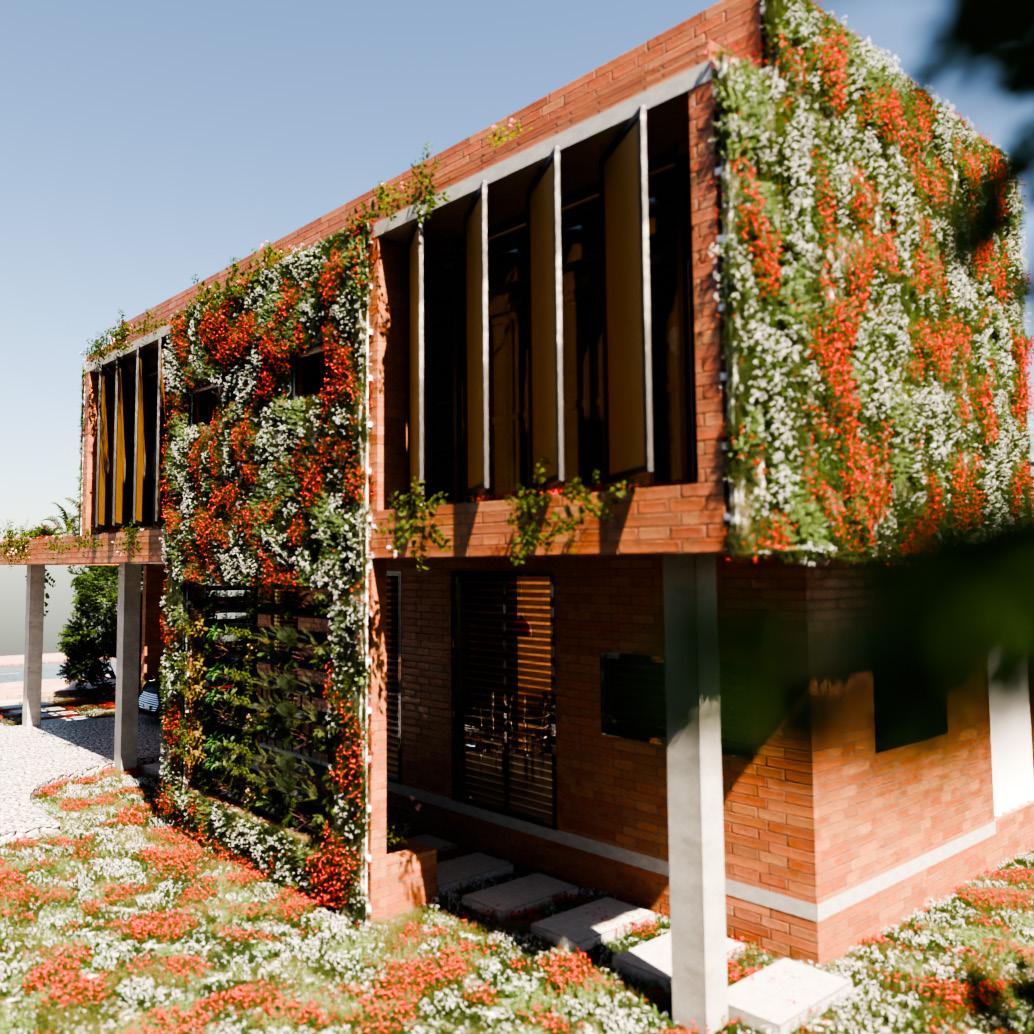
Location: oyarifa, greater accra, ghana
Project type: residential
Year: 2024
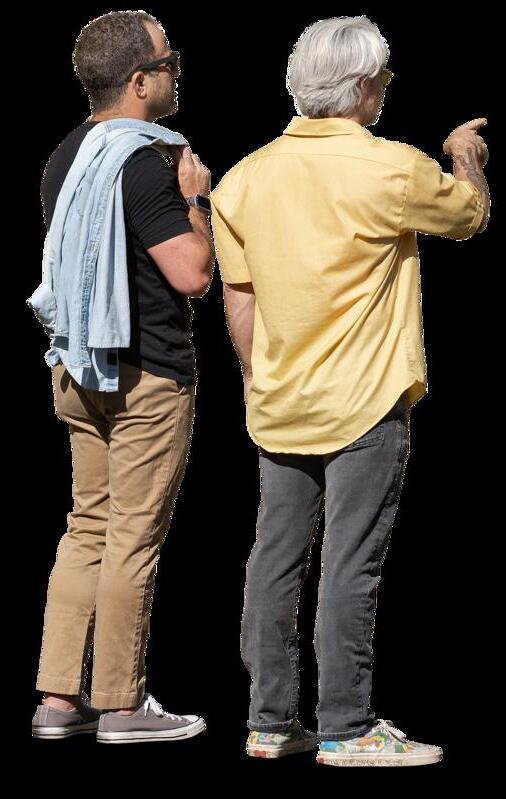
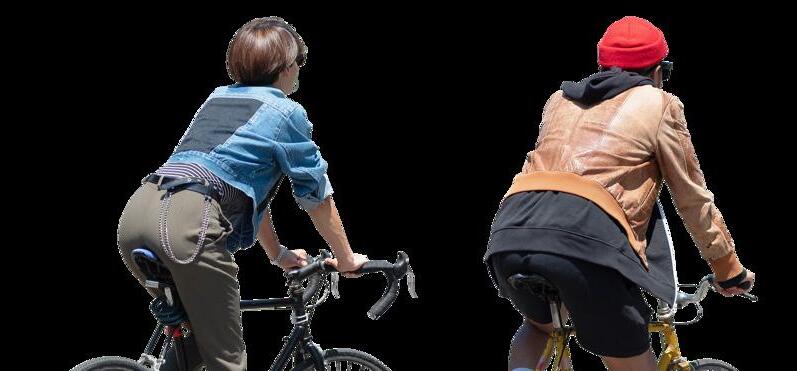
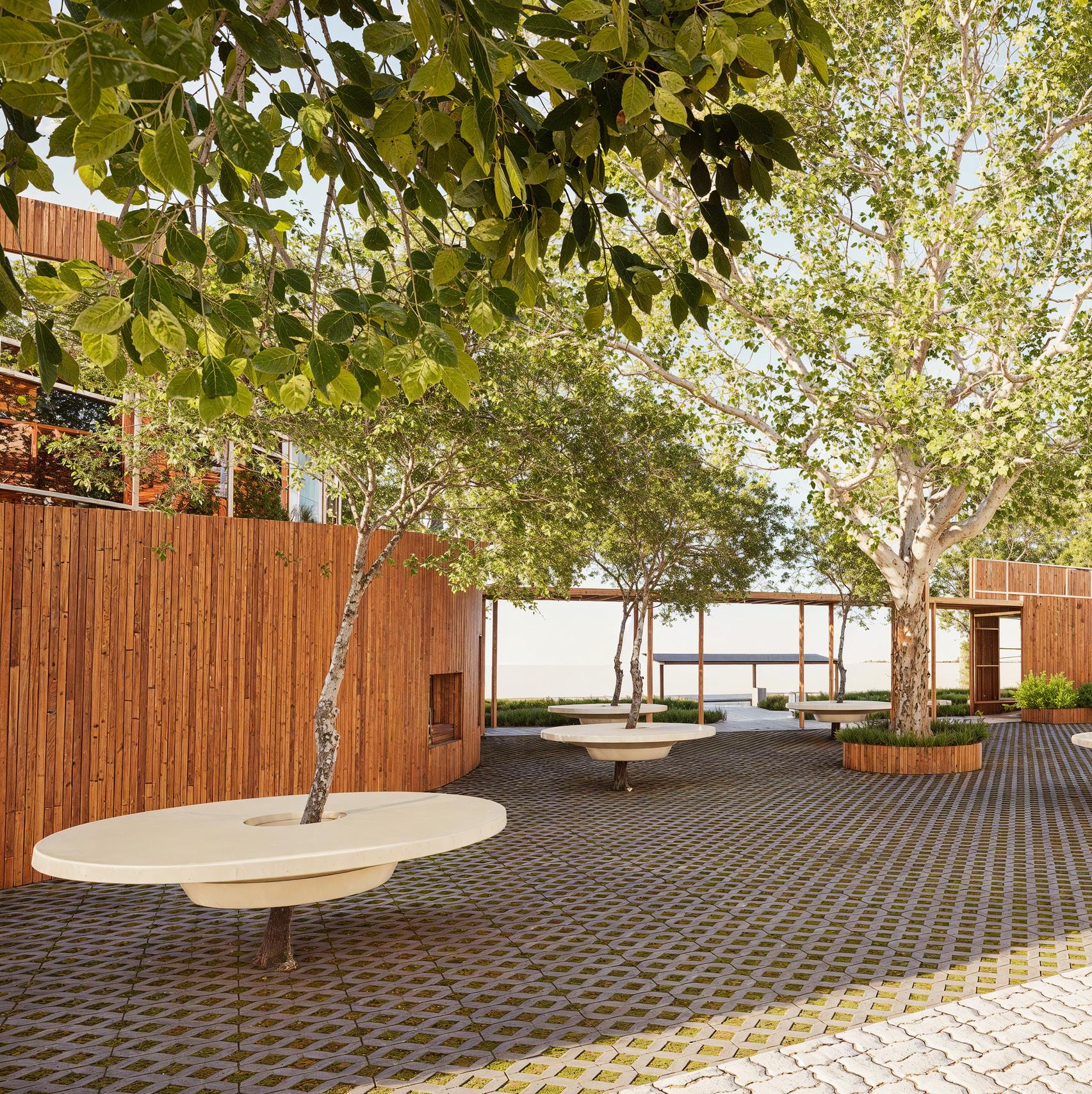
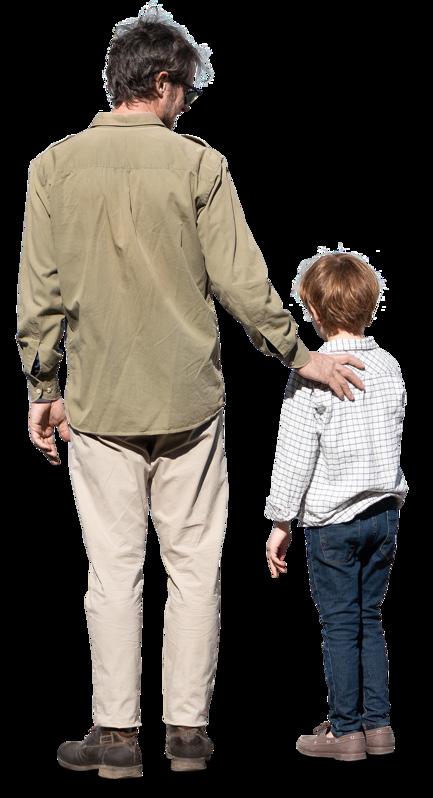
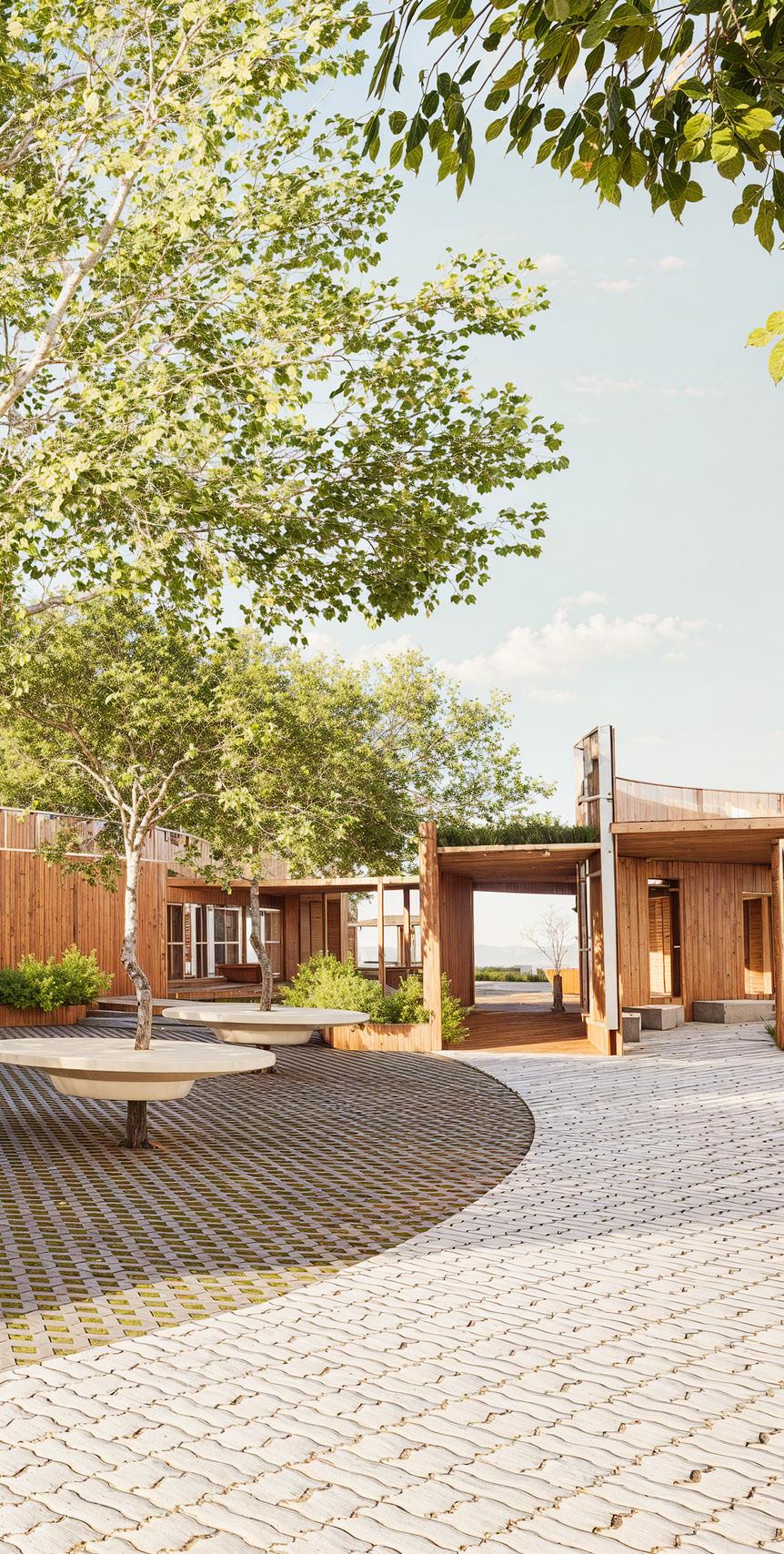

studio task.
Identify a problem on central university’s campus and find a solution to it through architecture.
description.
Addressing the issue of the lack of identifable and comfortable space for leisure . The Fihankra social compound is an engaging plaza whereby people would traverse throughout their day and be prompted to sit (on bean bags), socialize, walk around and interact with the structure and one another. Using the principles of our root
softwares.
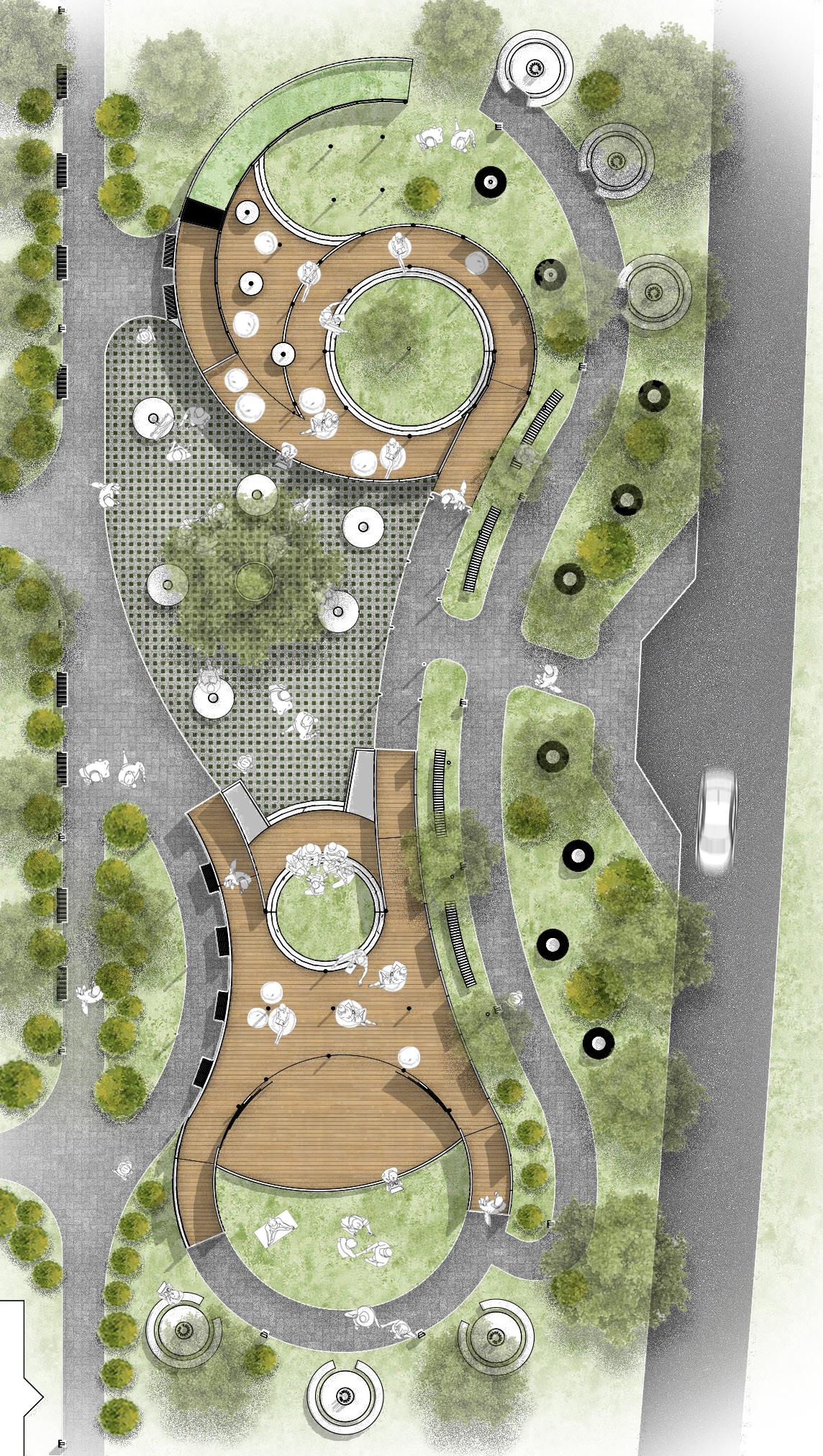
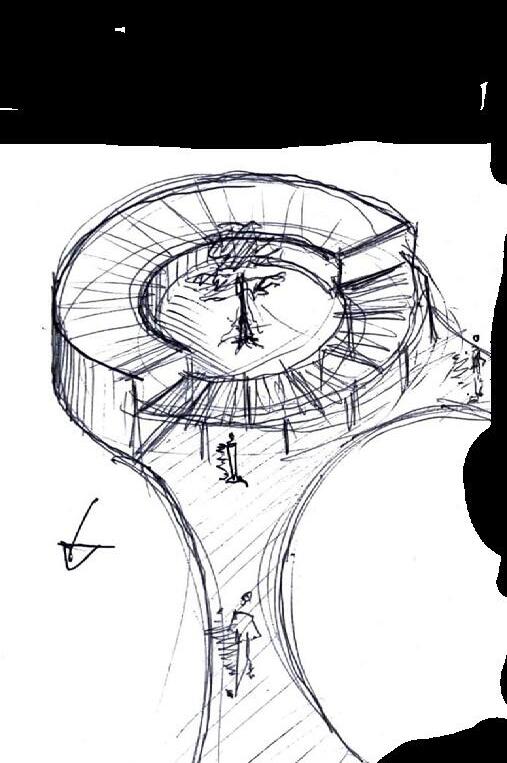
Inspired by the word Fihankra, the design takes inspiration from the old Akan word, which means, protected compound. This informed the selection and iteration of forms and spaces.
The design was to be inviting yet still harbour a sense of privacy and community. The circular shape is a bold juxtaposition to the rectilinear forms on campus and is intentional to create a distinct and inviting atmosphere.

1. exhibition space
2. summerhuts
3. plaza
4. multi-purpose space
5. bus stop
6. social pit
7. green roof 8. storage
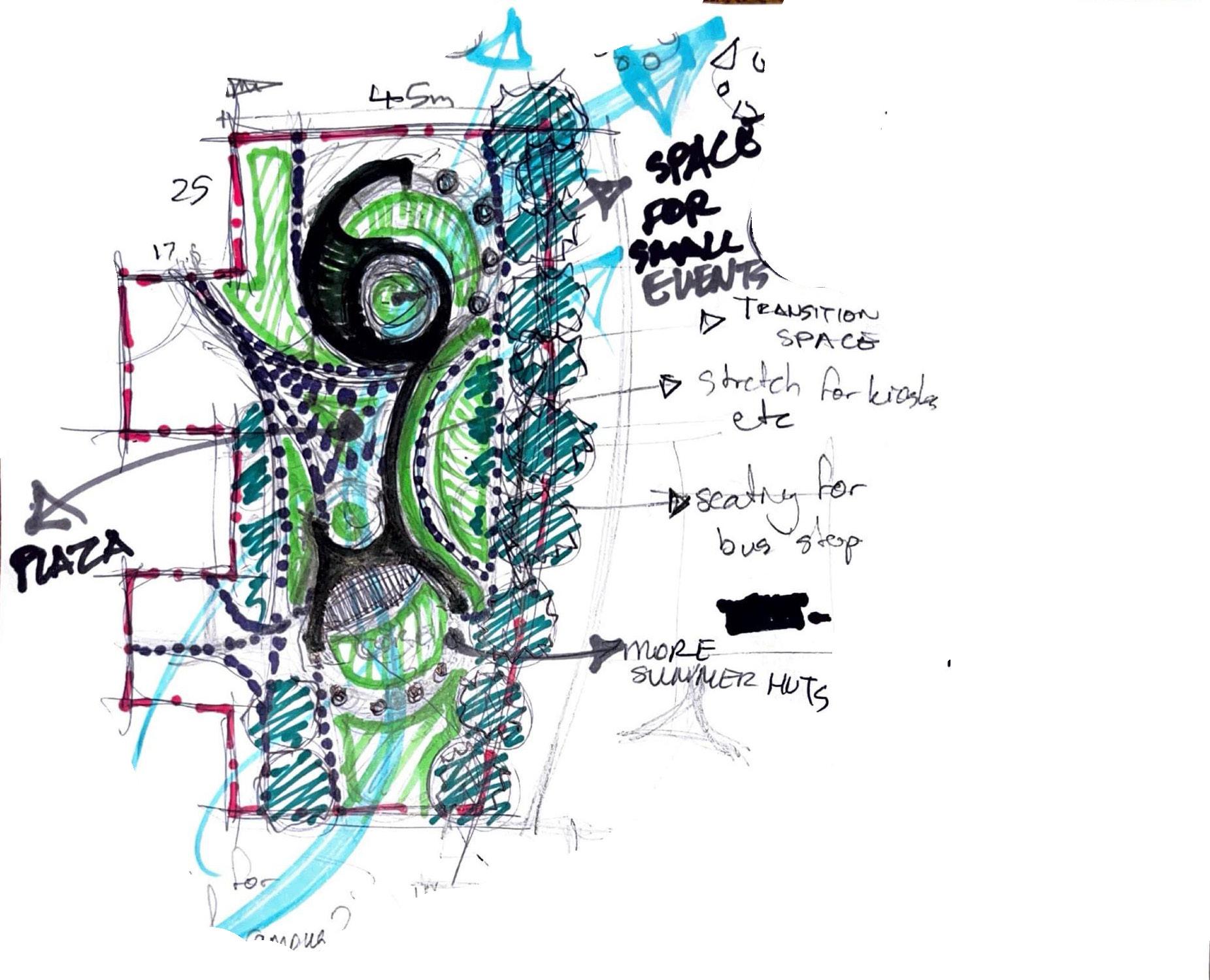
The form was largely inspired by the existing footpaths that were existing on site. As the designer, these footpaths were extrapolated and interpolated to form enclosed chapes and gathering spaces
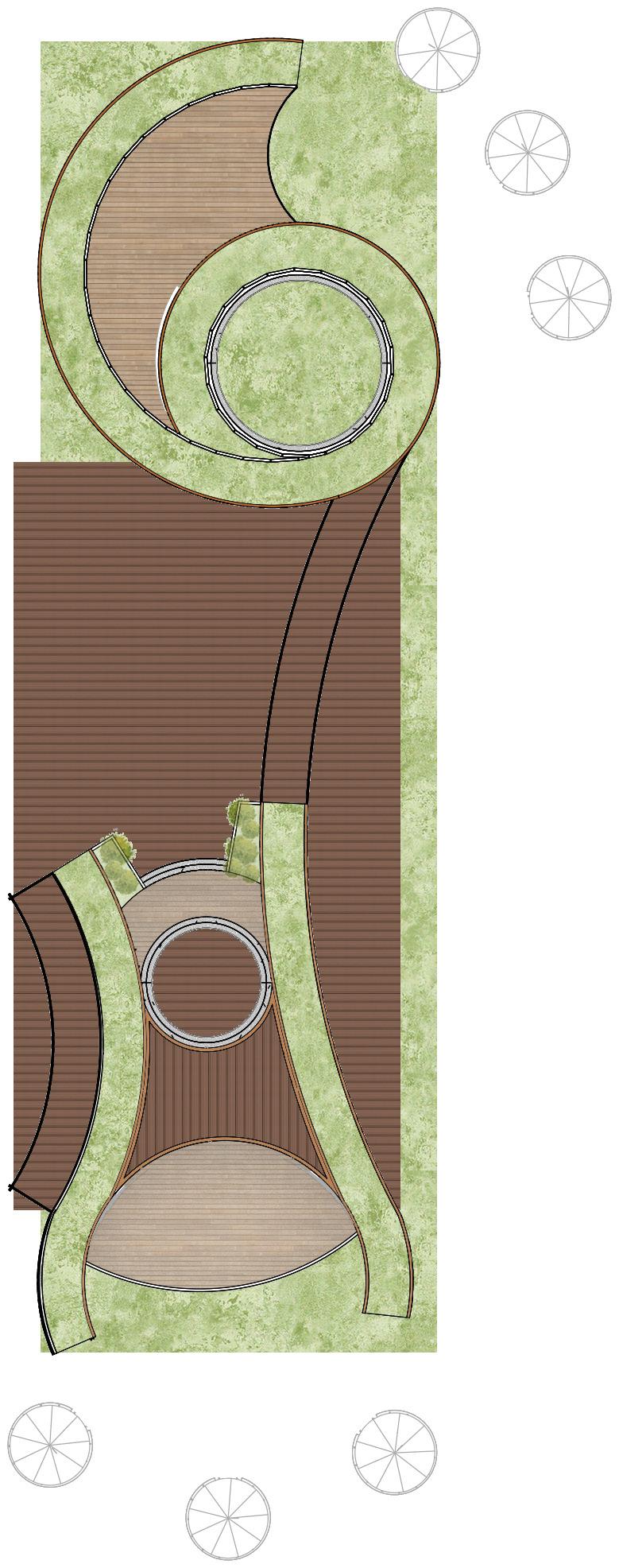
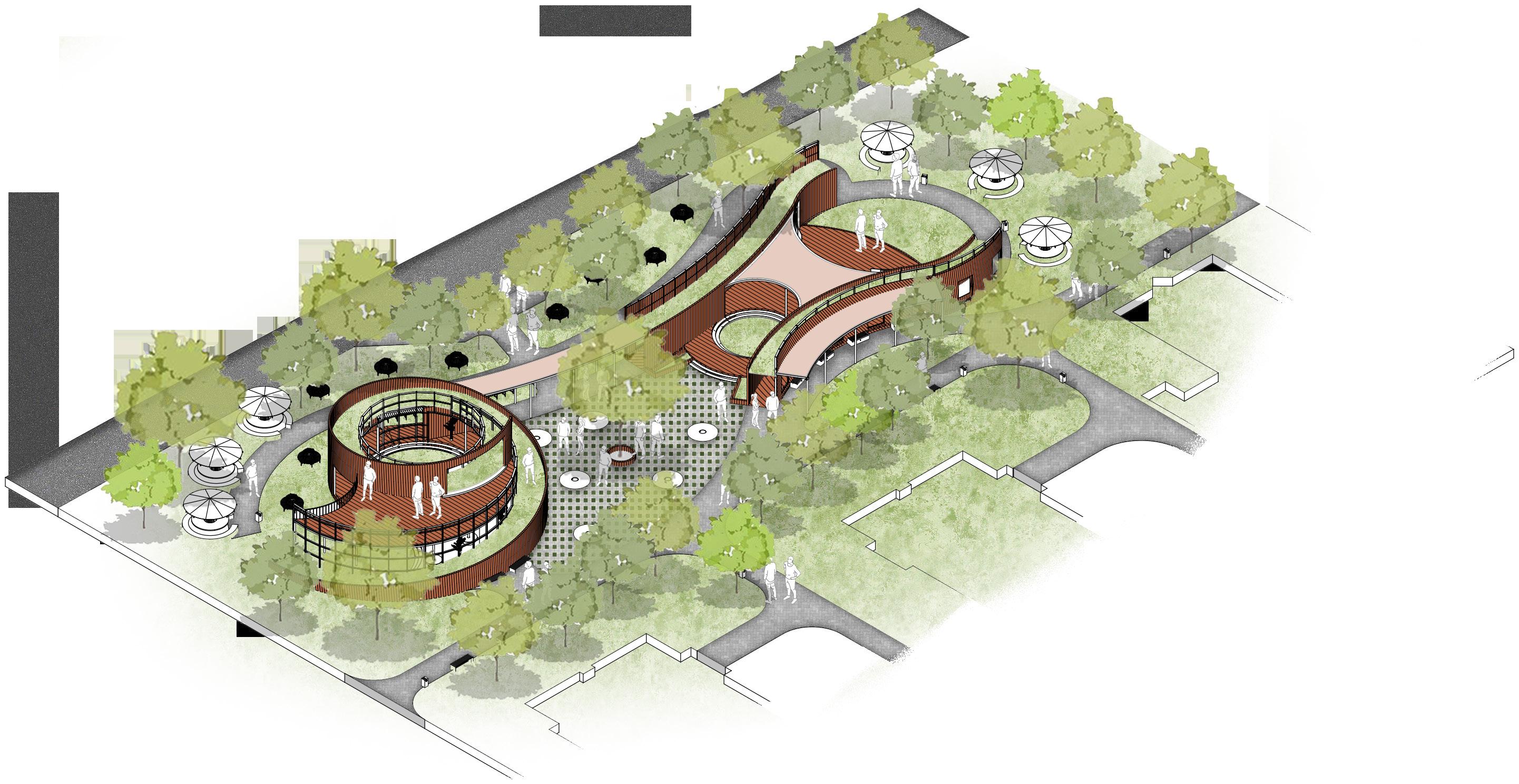
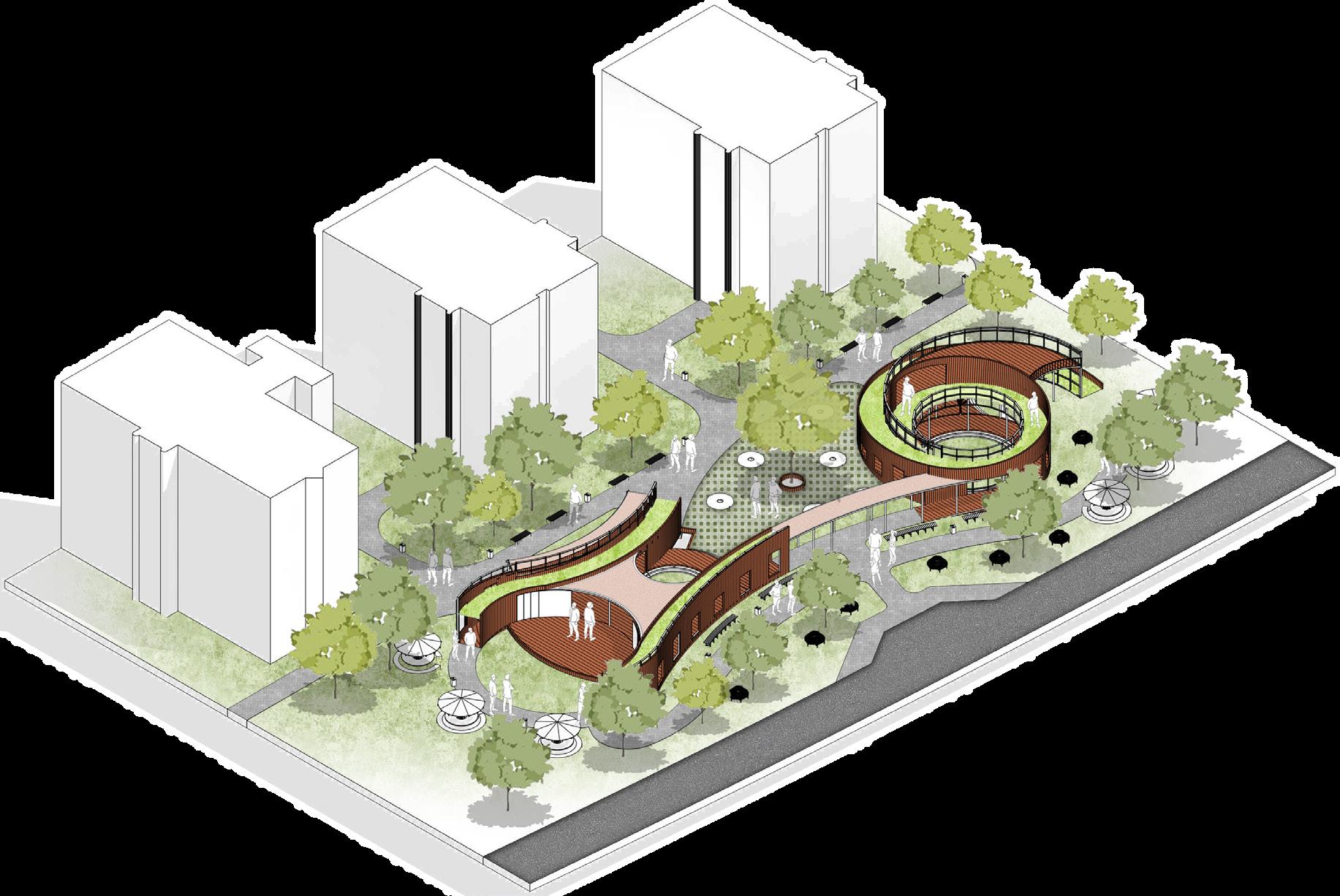
Individuals are invited to explore the structure as a pioneer would discover a new land. Paths around the design lead individuals from one end to the other in a continuous loop, hence everything feels connected and secure.
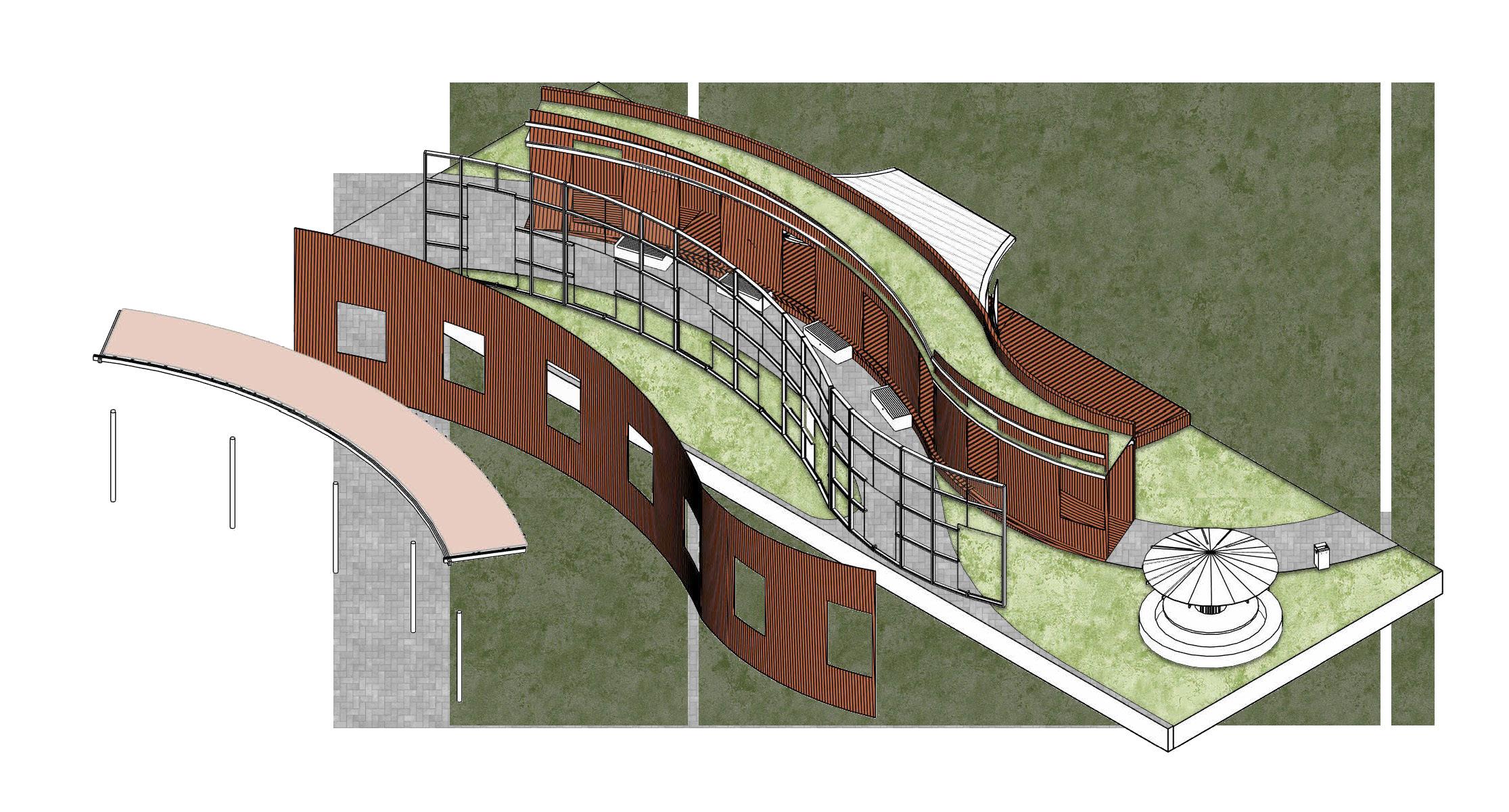
exploded structural detail


