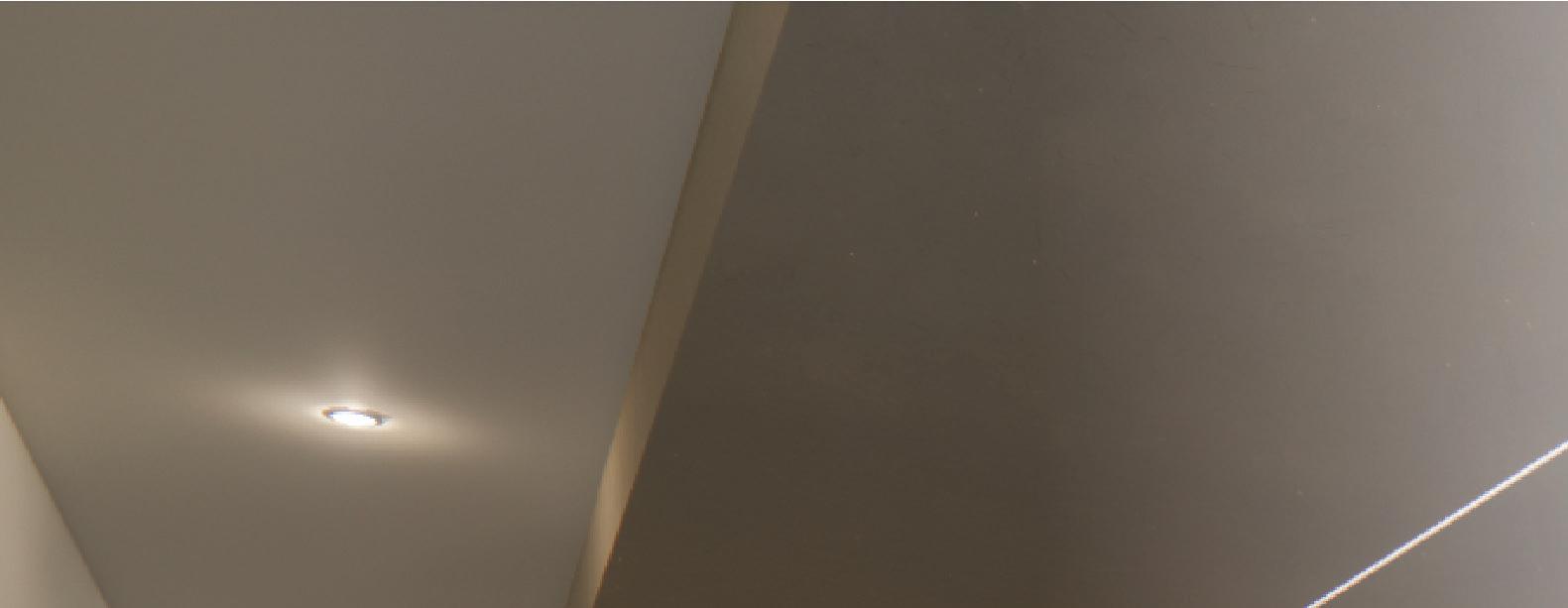





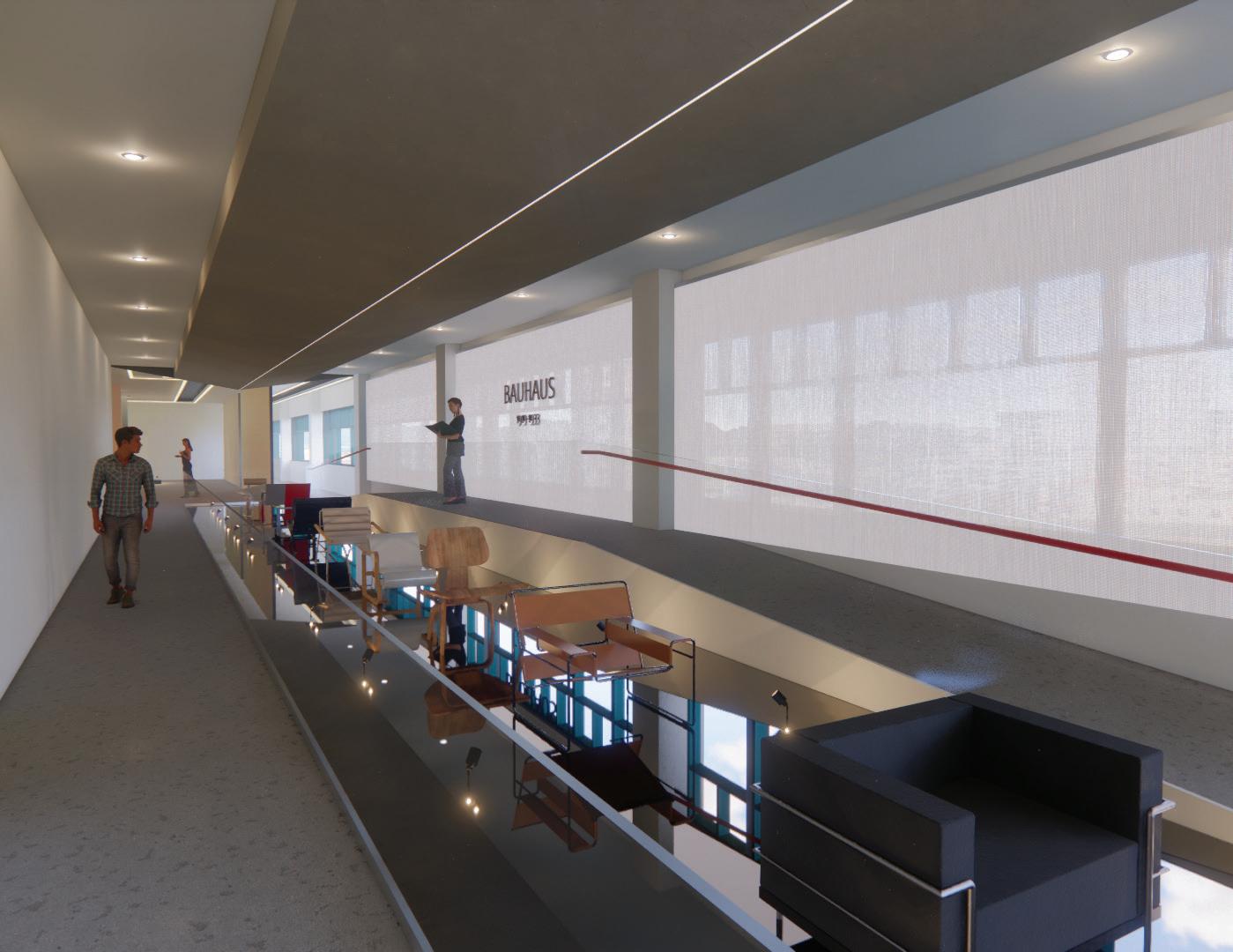
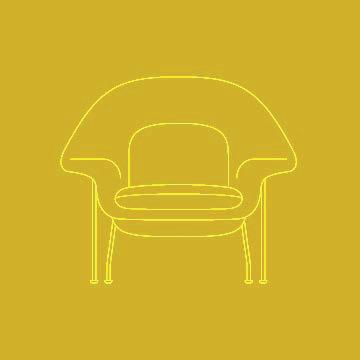
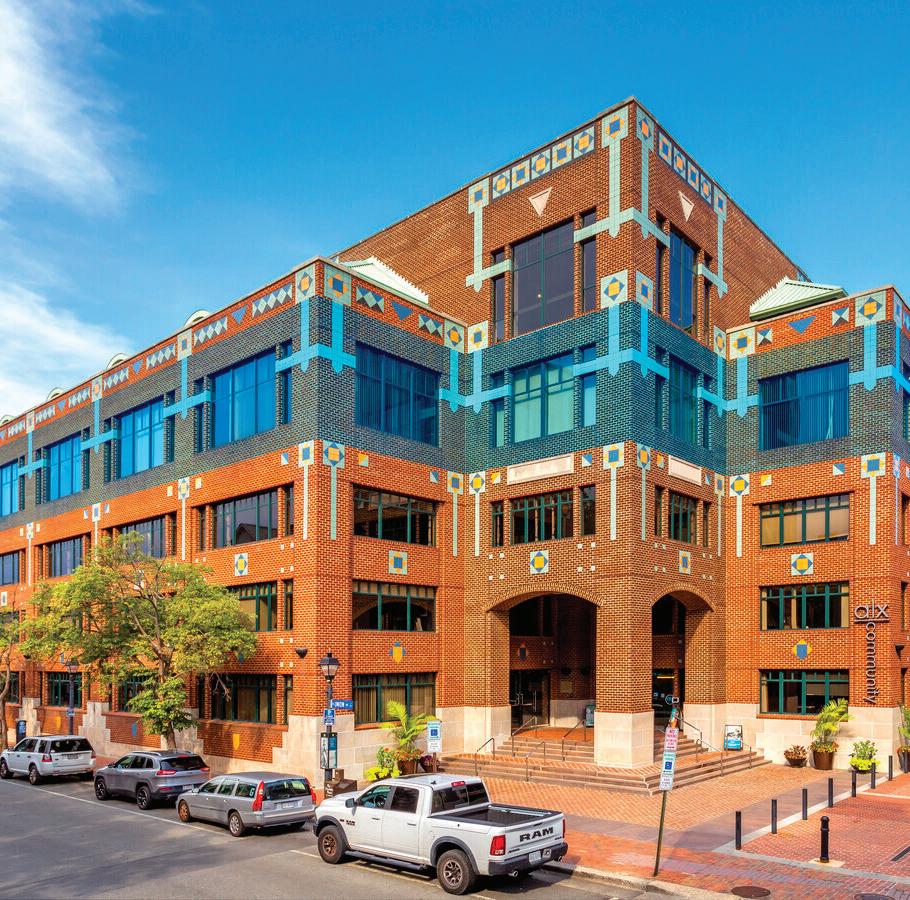
201 N Union St, Alexandria, Virginia, 22314
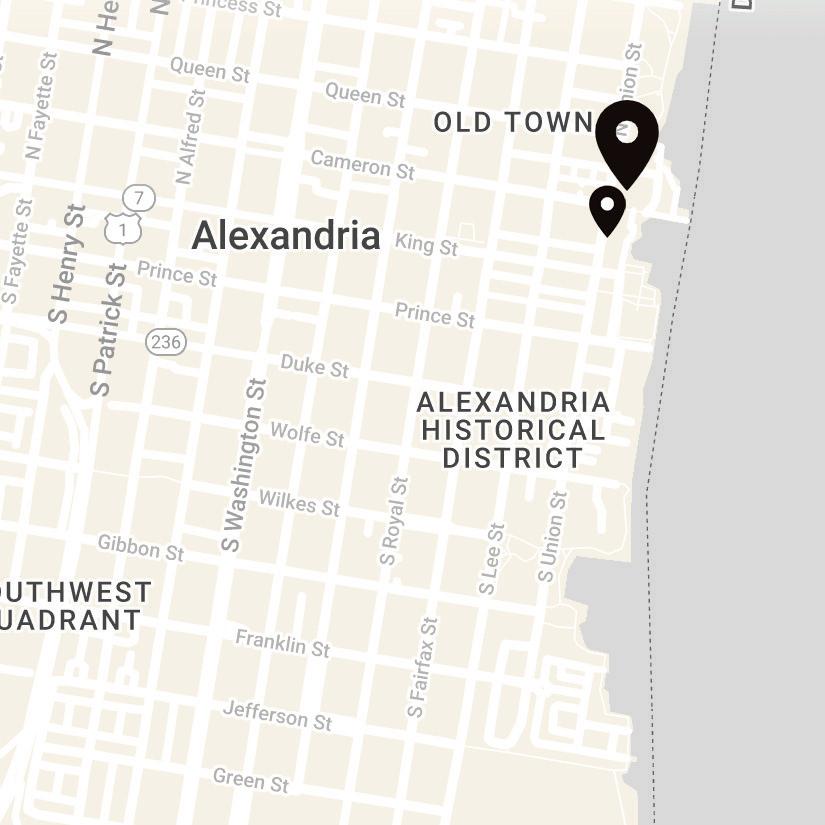
TORPEDO FACTORY ART CENTER
105 N Union St, Alexandria, Virginia, 22314

The Torpedo Factory Office Building presents a distinctive opportunity to harness the vibrant creative energy already thriving in the area. Nestled in Old Town Alexandria, Virginia, renowned for its magnetic tourist appeal, the locale nurtures a community of creatively inspired individuals with the help of The Torpedo Factory Art Center.

EXITING LEVEL 3 FLOOR PLAN
23,000 SF

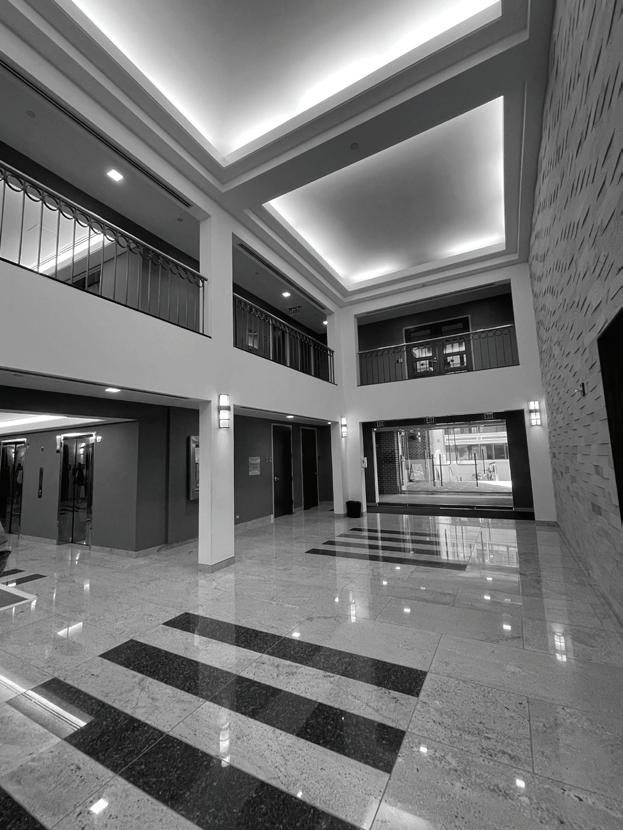
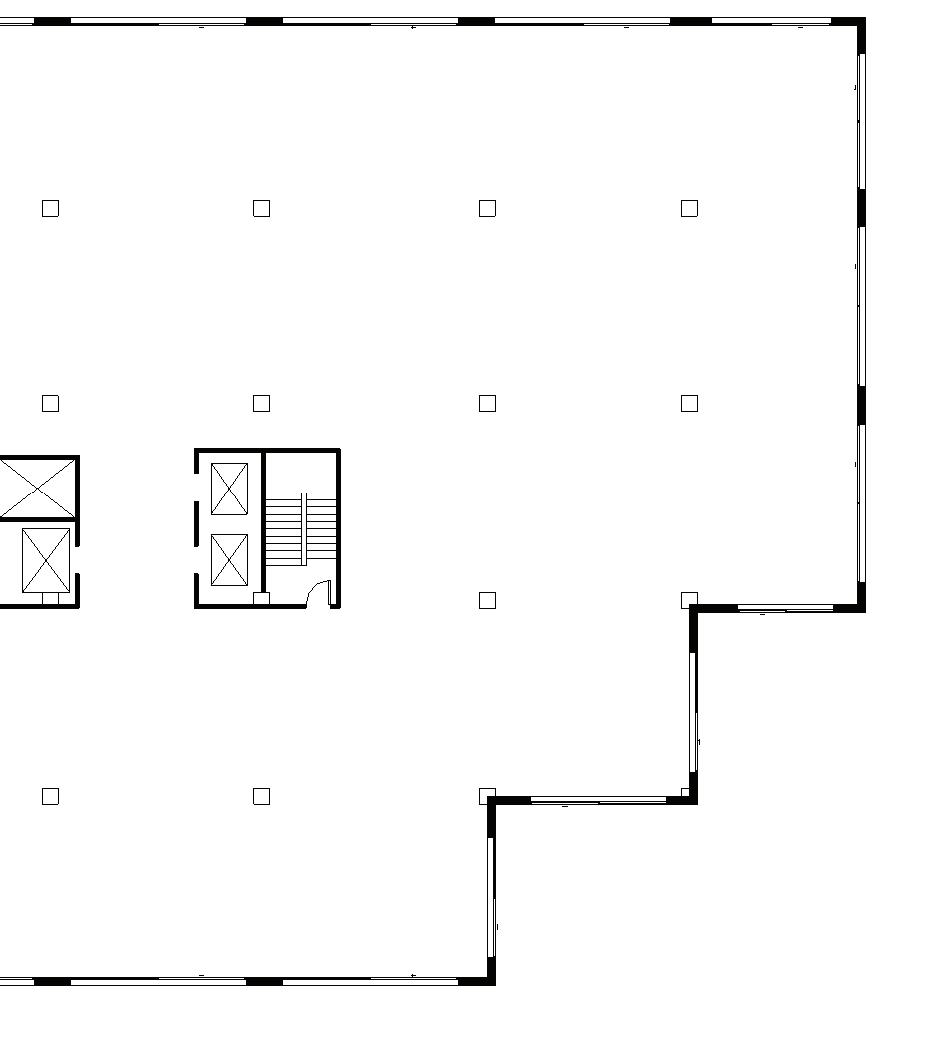
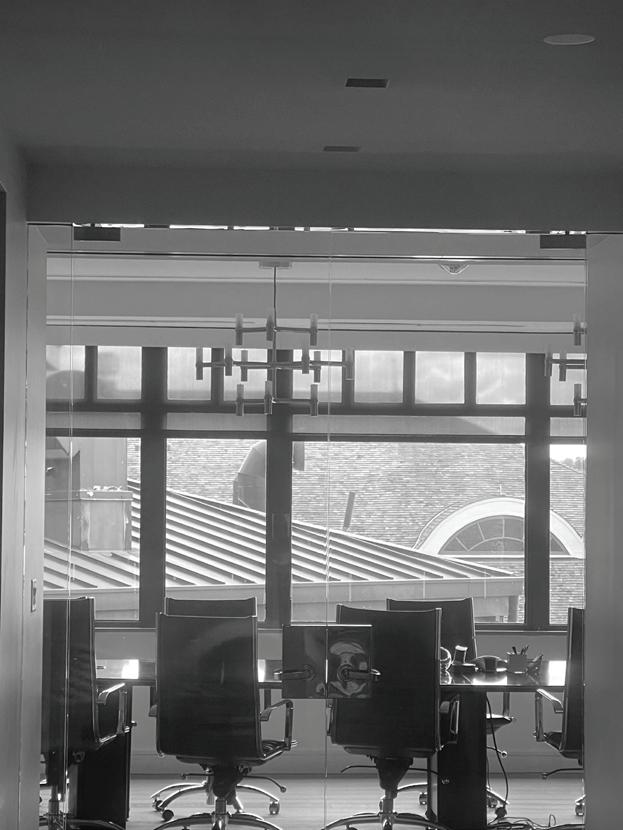

STRICT COLUMN GRID
OPTIMAL NATURAL LIGHT EXPOSURE AROUND PERIMETER
Often not favorable in gallery design
Restrooms, elevators and stairways located in the center of the Floor Plan
POTENTIAL TO EXPAND SHARED LOBBY
Create a void in the plan by punching through to the double height lobby space
Establish visual connection to main entrance and the community of the building
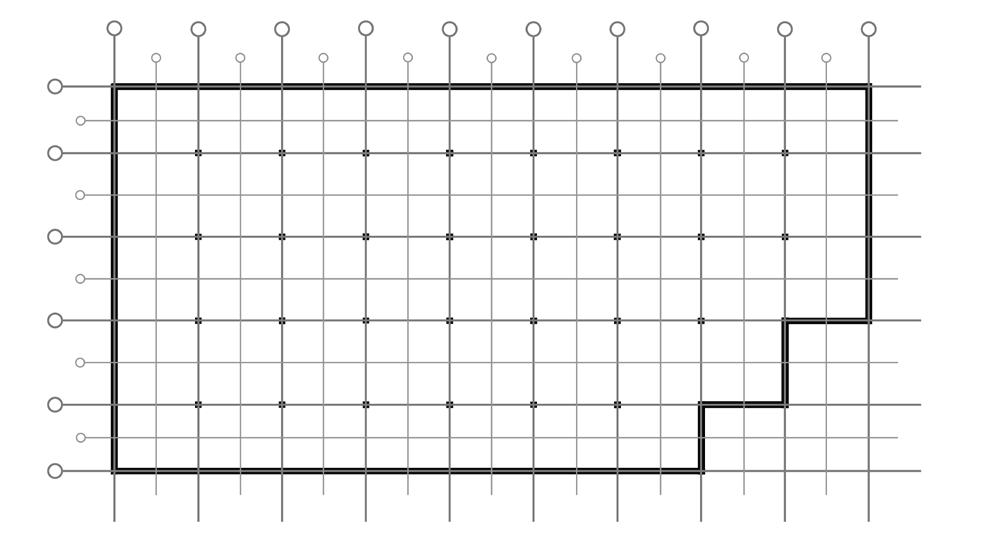
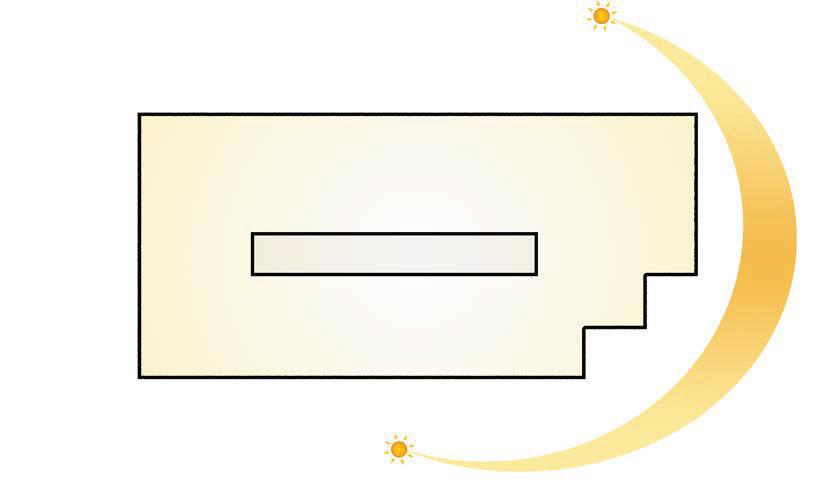
Structural Grid Sun Diagram
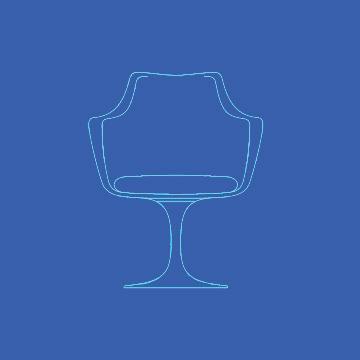
By addressing these challenges through a thoughtful and strategic approach, the aim is to create a gallery space that maximizes viewer engagement with furniture pieces while upholding the standards of quality presentation and spatial organization. Establishing interactive zones and strategic collection of furniture pieces for various viewing opportunities, viewers will be left with an understanding of each element that distinguishes iconic pieces in industrial design.
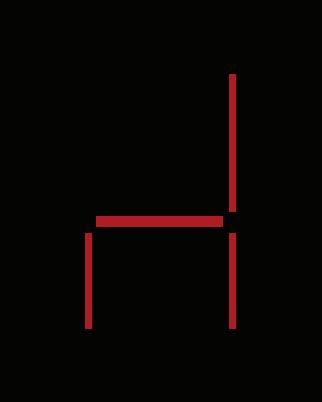
The Torpedo Factory Office Building presents a distinctive opportunity to harness the vibrant creative energy already thriving in the area. Nestled in Old Town Alexandria, Virginia, renowned for its magnetic tourist appeal, the locale nurtures a community of creatively inspired individuals with the help of The Torpedo Factory Art Center.
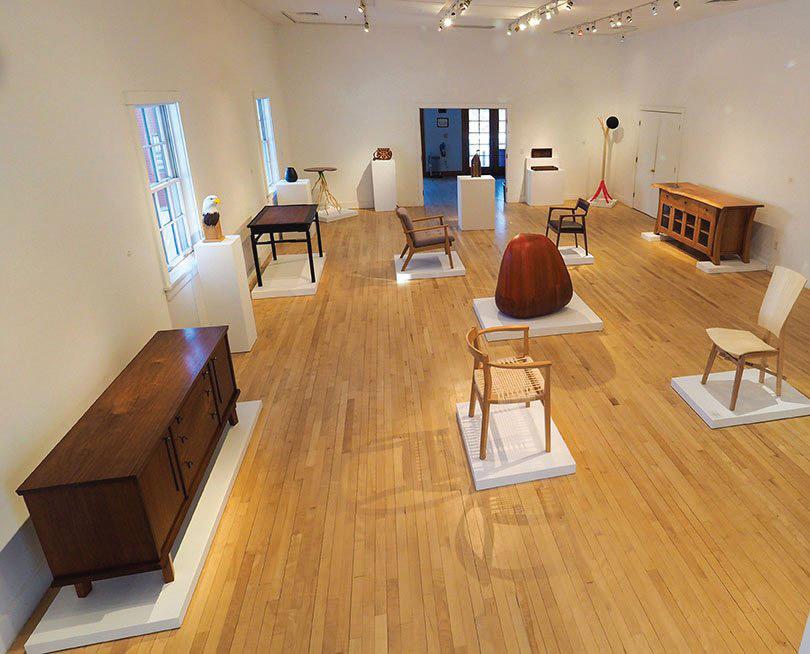
disguised as monumental display
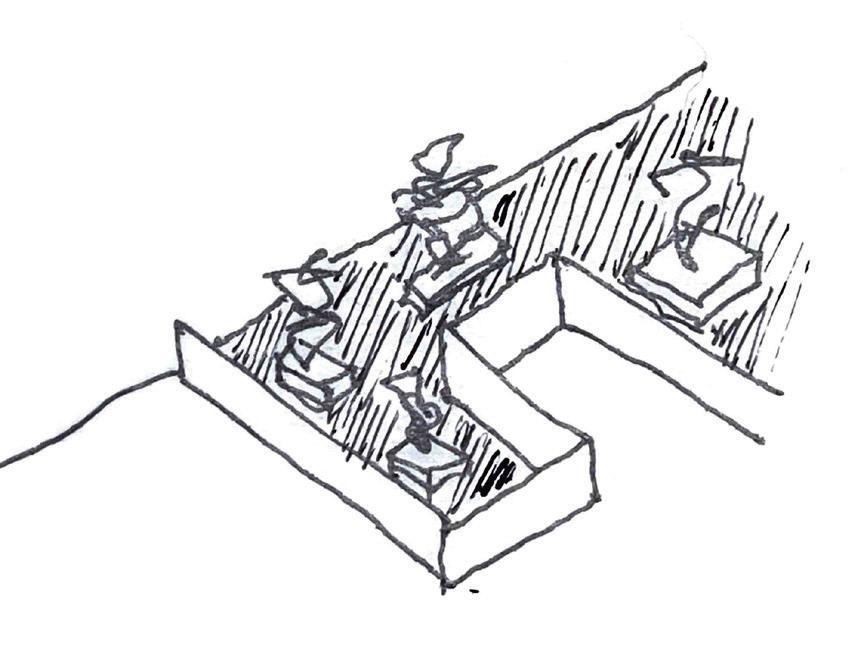
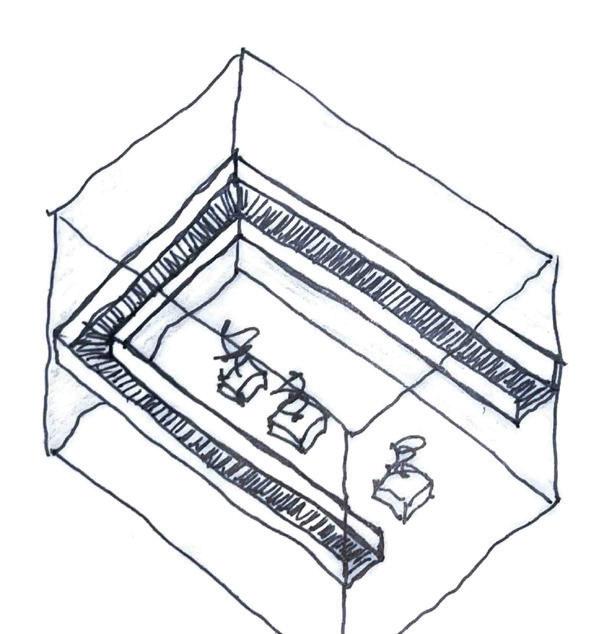








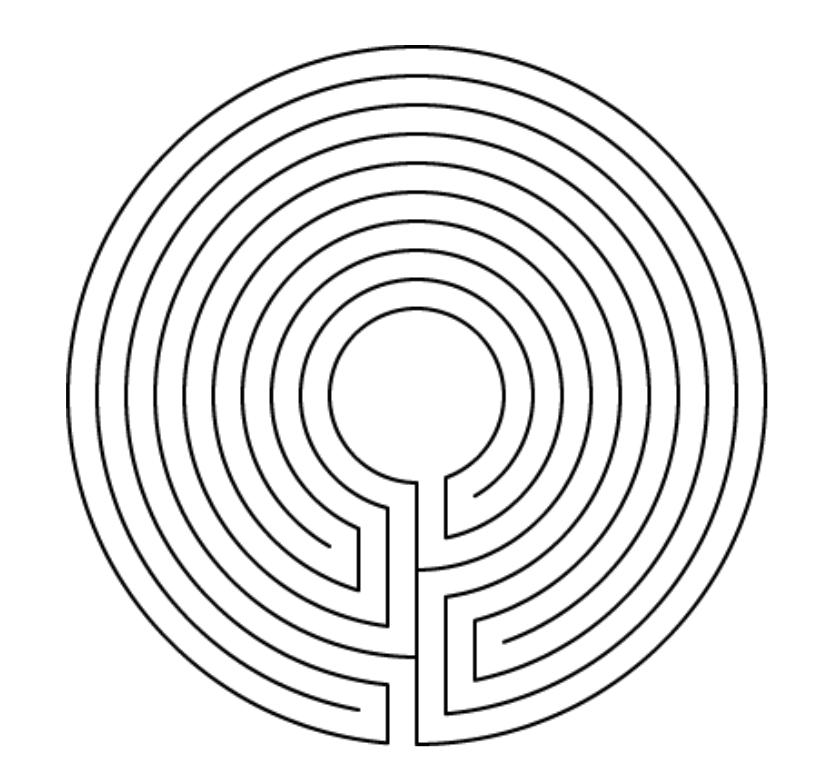
A complicated irregular network of passages or paths in which it is difficult to find one’s way.




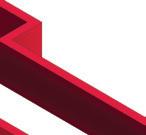















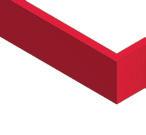










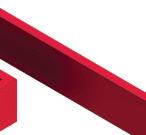

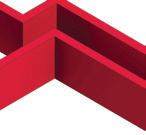













A labyrinth offers users a chance to immerse themselves in the intricacies of its design. Specifically within a gallery setting, viewers are meant to be drawn into the artwork and displays, losing themselves within the space, thus becoming captivated and reliant on the labyrinthine path to navigate the gallery successfully.
Planning is influenced by the pinnacle point being centralized in the maze path, making this area the most stimulating to users.
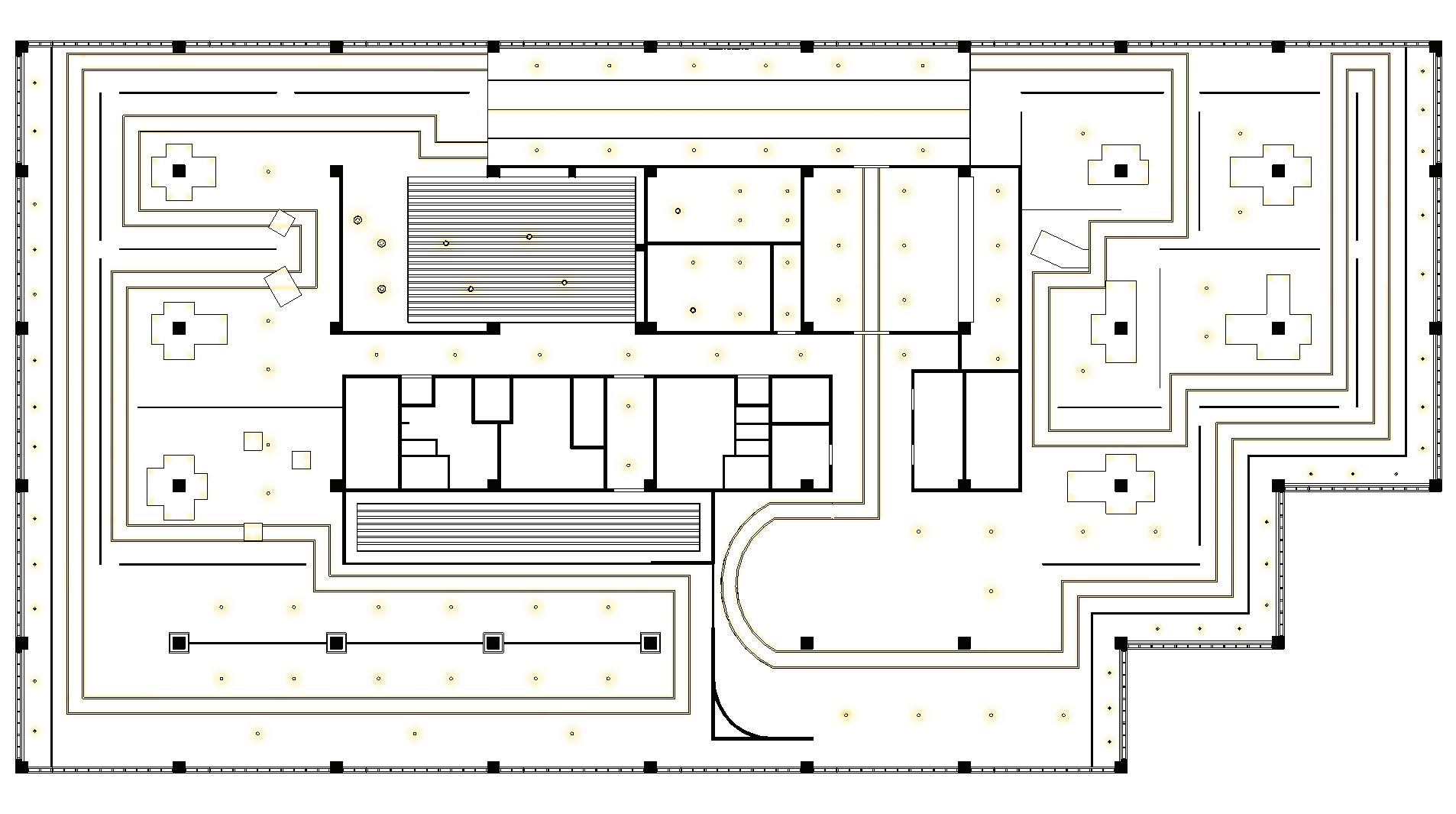
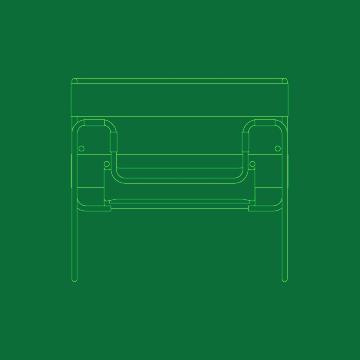
JACOBSEN’S ROOM
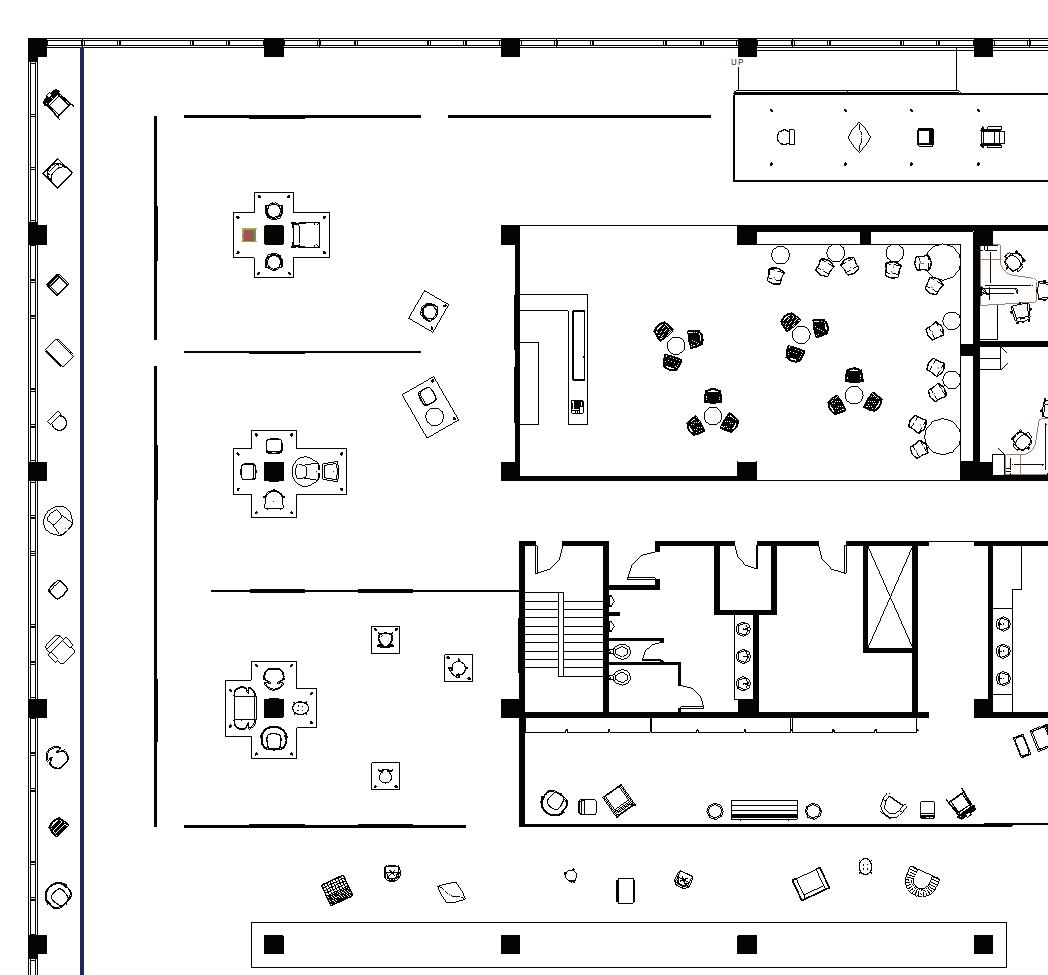
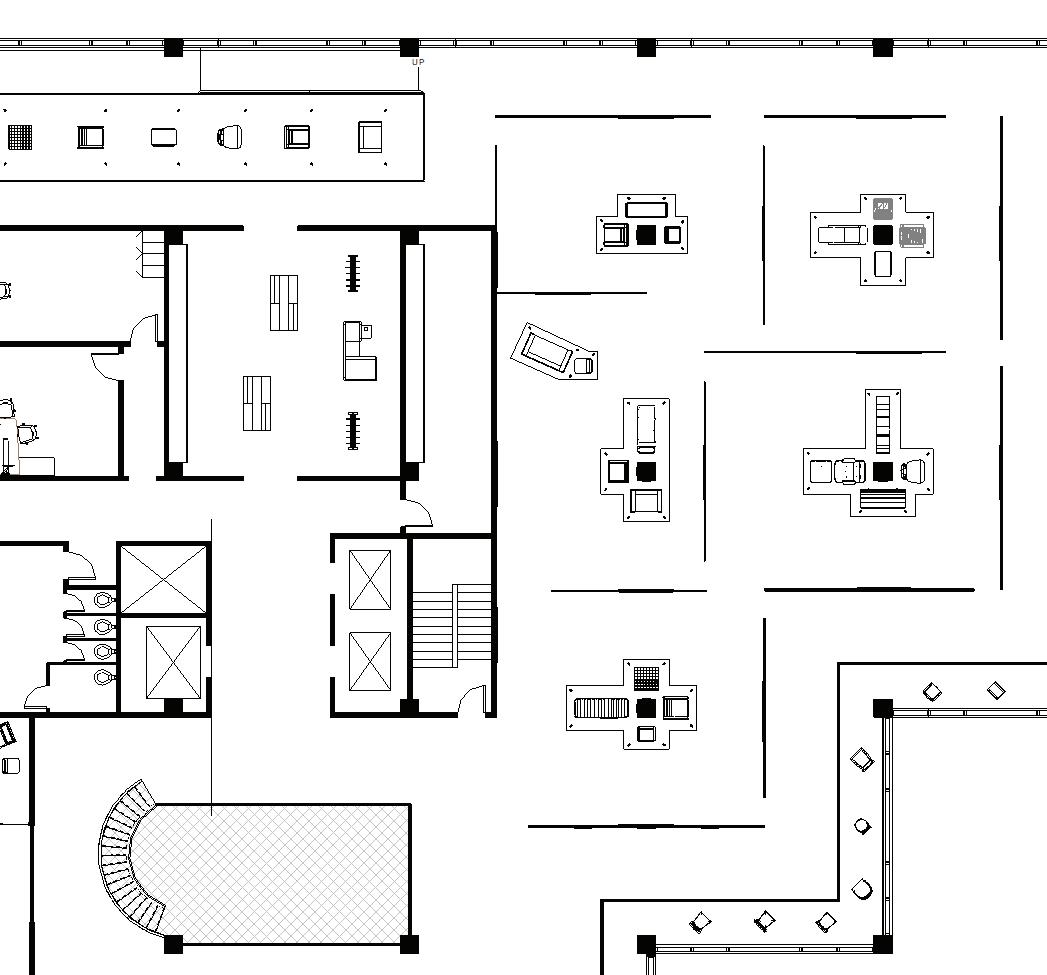
BREUER’S ROOM
MIES VAN DER ROHES’S ROOM
LEVEL 3 FLOOR PLAN

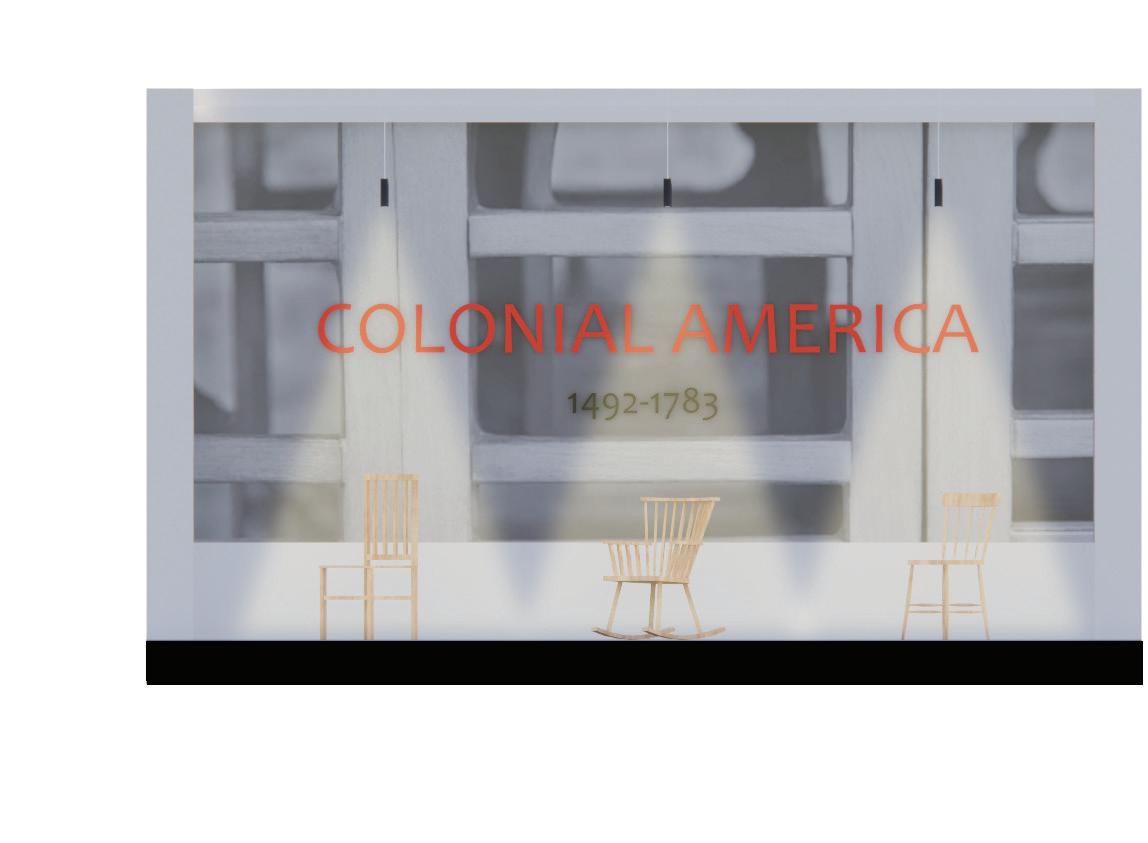
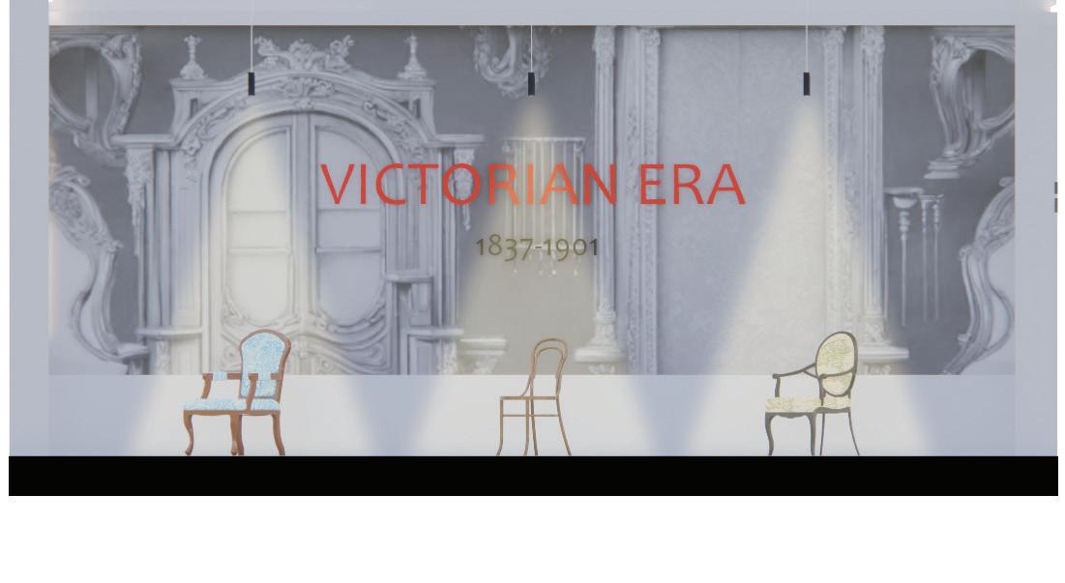
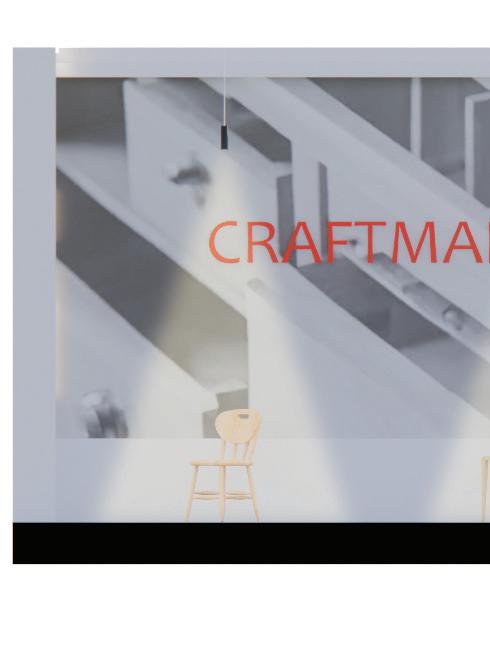
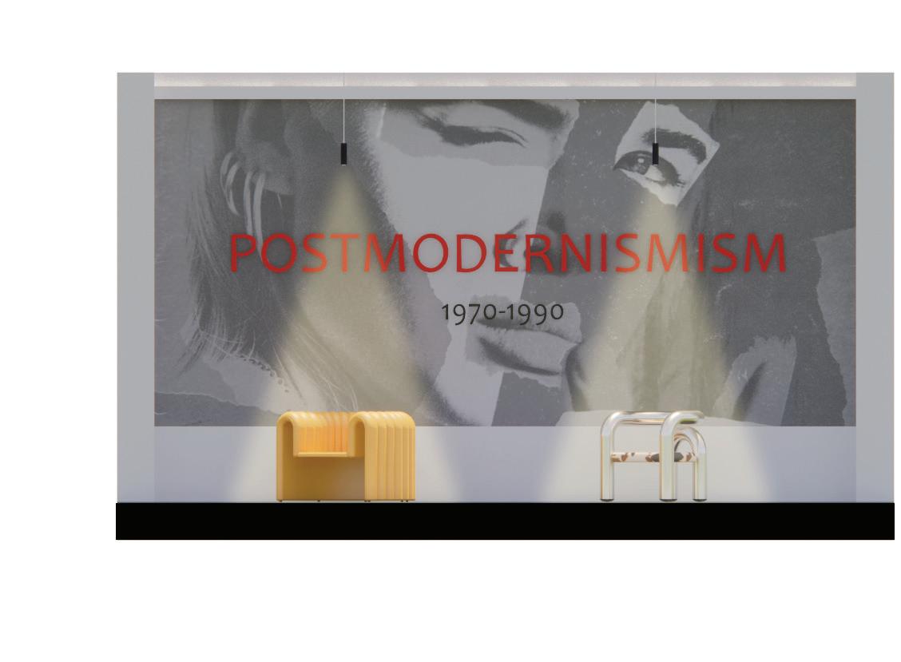
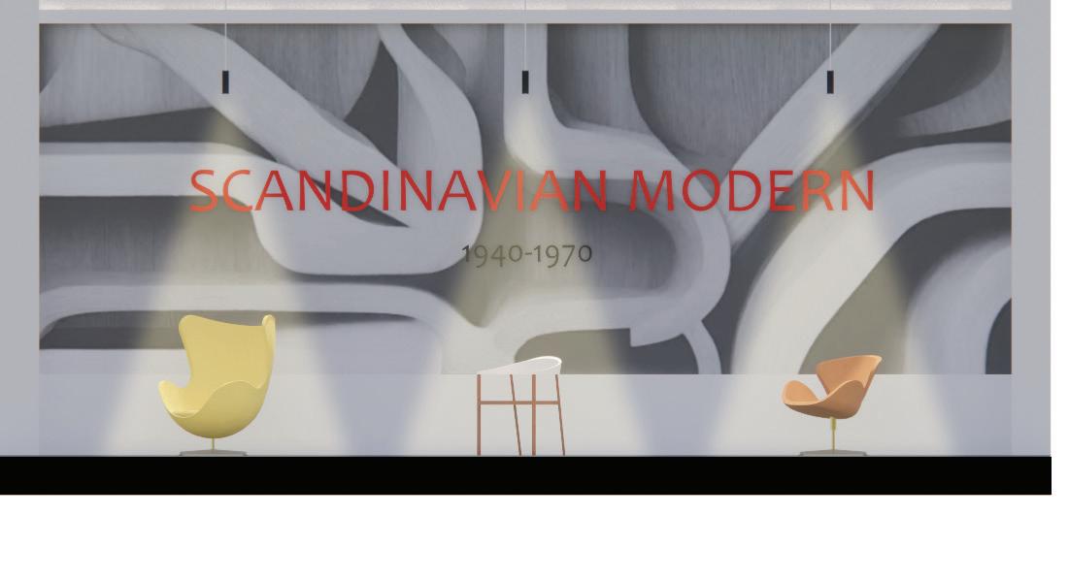
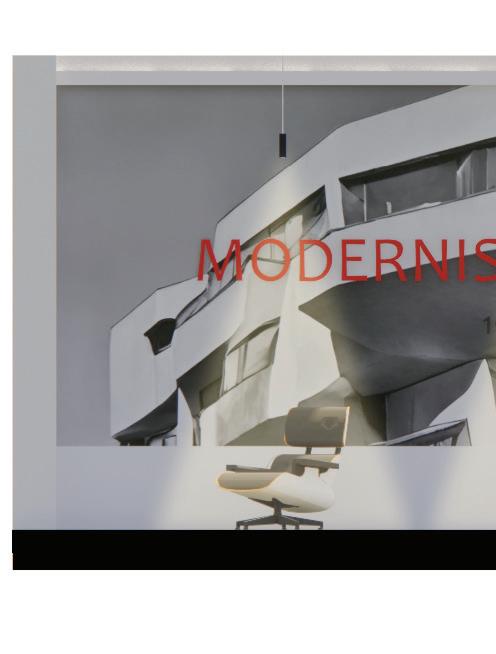
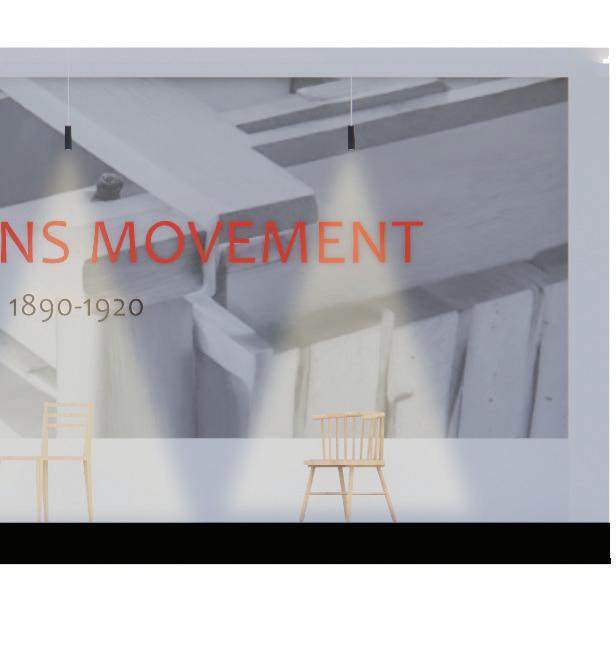
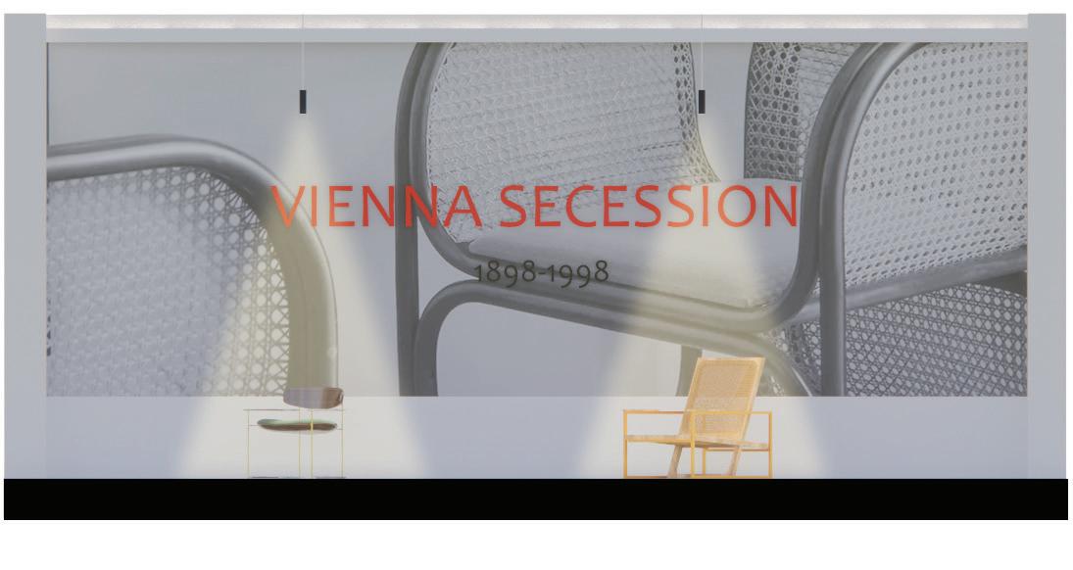
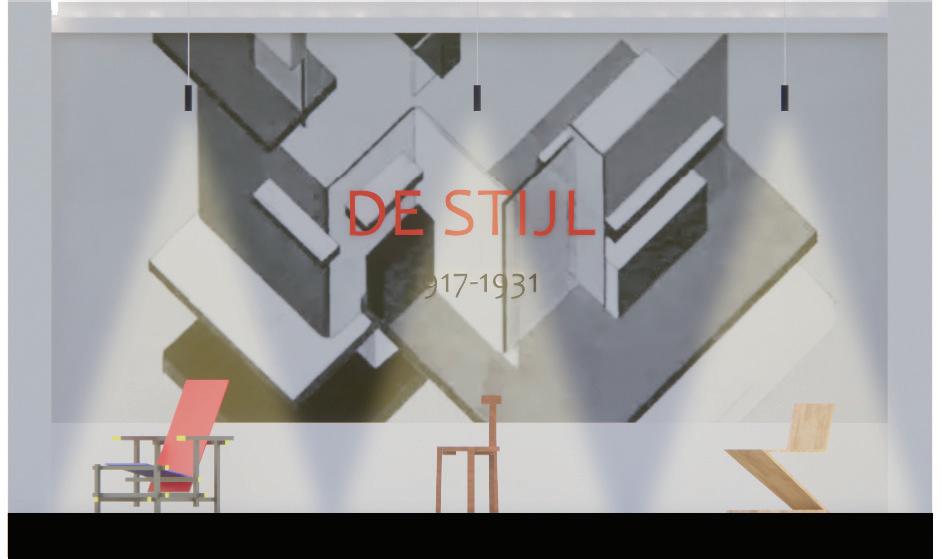

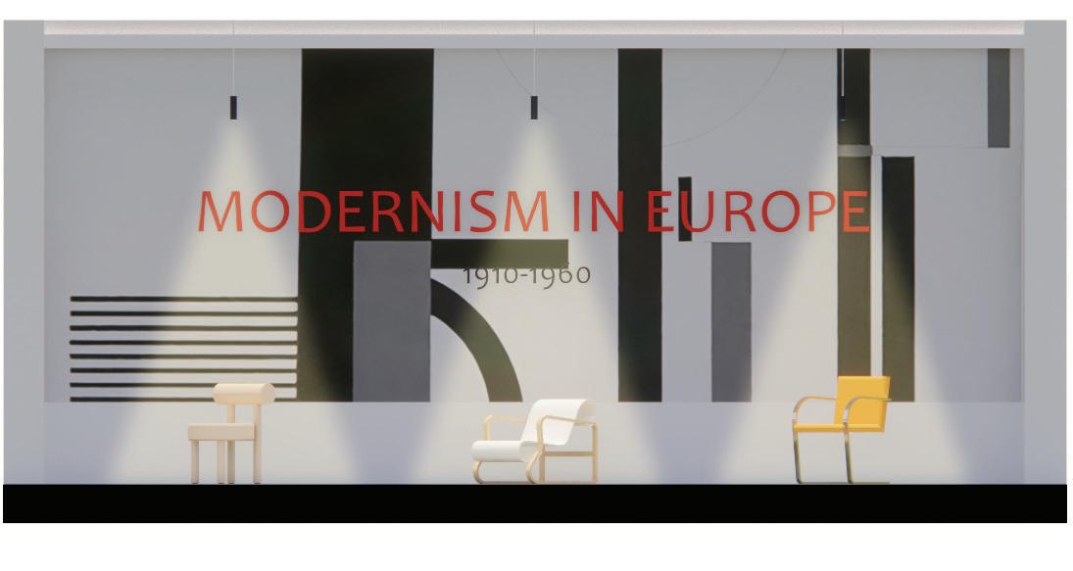
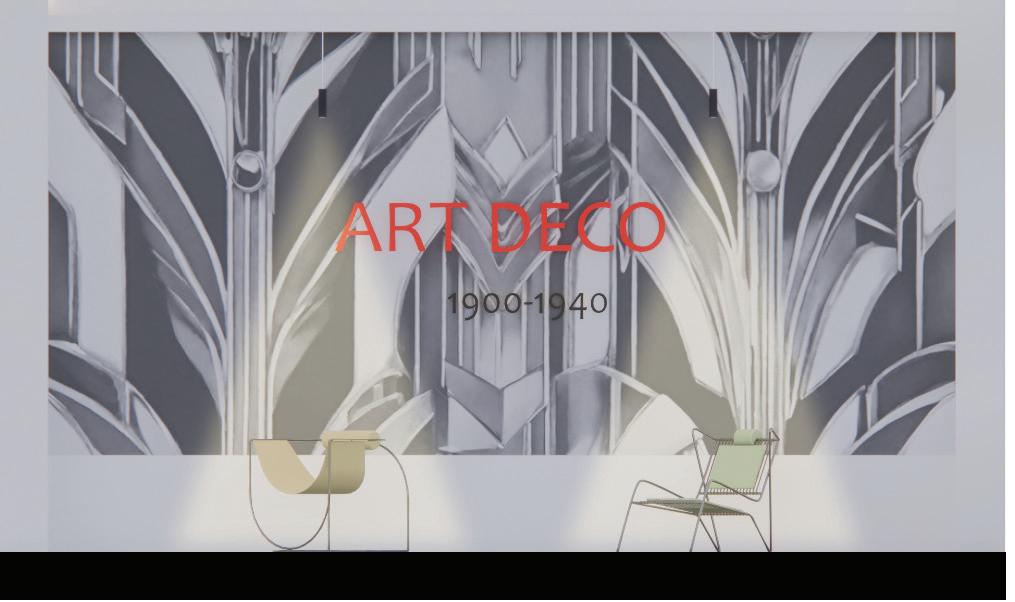

A timeline, beginning in the colonial american era and ending in the postmodernism era, runs throughout the perimeter of the space. Showcasing notable pieces from each generation, users can grasp the development of craft and materiality advancements through time. Graphic blind panels act as detailed backdrops as well as create a barrier from the incoming UV rays, protecting these delicate furniture pieces from deterioration. Adjacent material walls directly correspond to the finishes being used during that era. Users are free to engage with the material to better understand the physical quality of the pieces and material advancements.



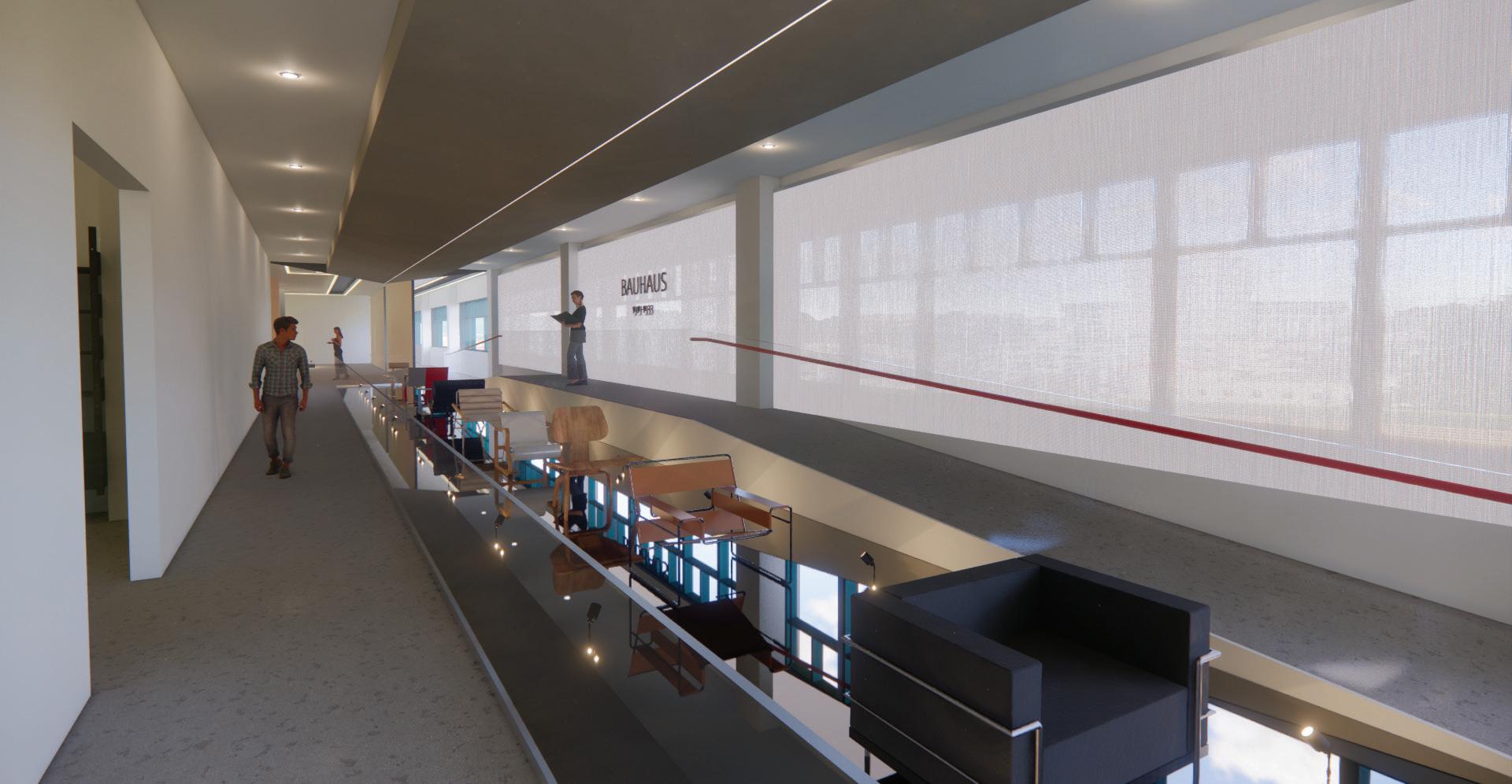
The viewing-only portion of the gallery consists of a timeline of craft development and architect designed pieces. The internal rooms which shape the maze path are assigned to different architects who created groundbreaking furniture pieces, therefore impacting the evolution of the furniture design world. Rooms are organized to have information regarding the architect displayed upon entering that space, furniture pieces on 6” pedestals as the focal point of the room, and canvases flush with the adjacent wall showcasing the project which the particular furniture piece was designed for.
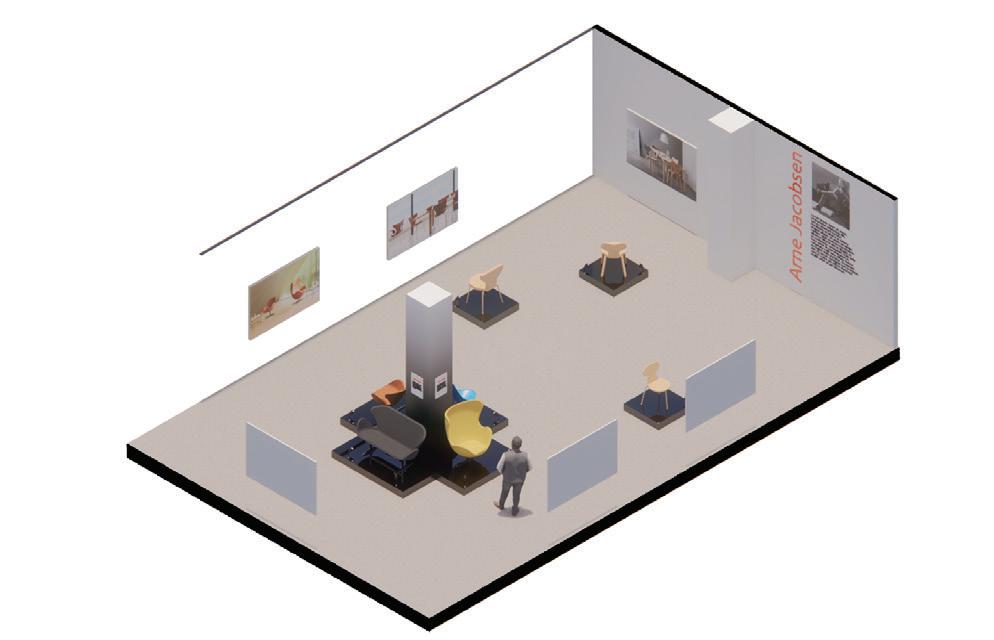
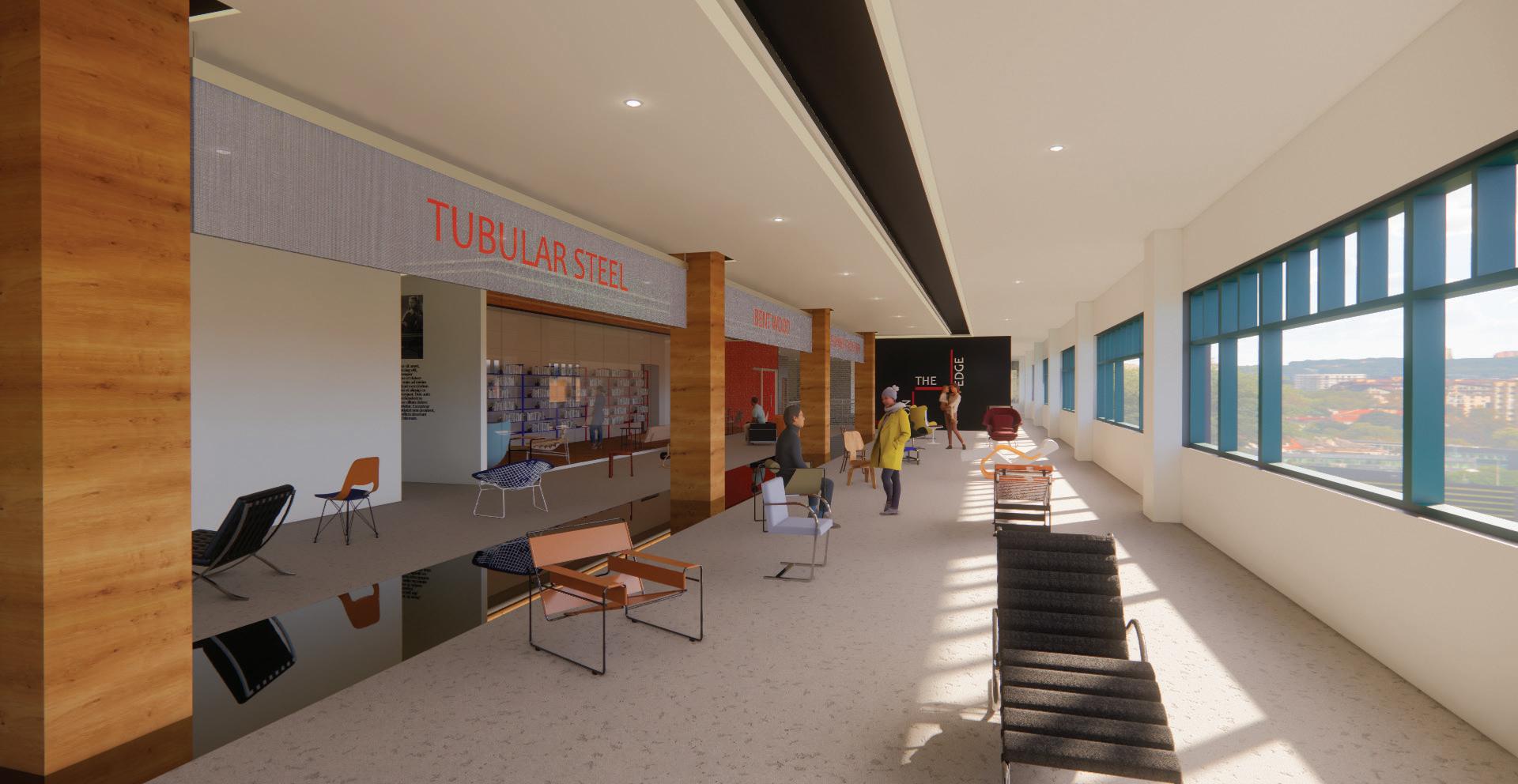
At the heart of the design lies the “playground” section, where visitors are invited to fully engage with replica furniture pieces currently in production. Serving as contemporary renditions of the originals encountered throughout the maze journey, these pieces offer guests a chance to appreciate their ergonomic quality, material advancements, and craftsmanship. This hands-on experience provides a deeper understanding of the integrity and significance these pieces embody.

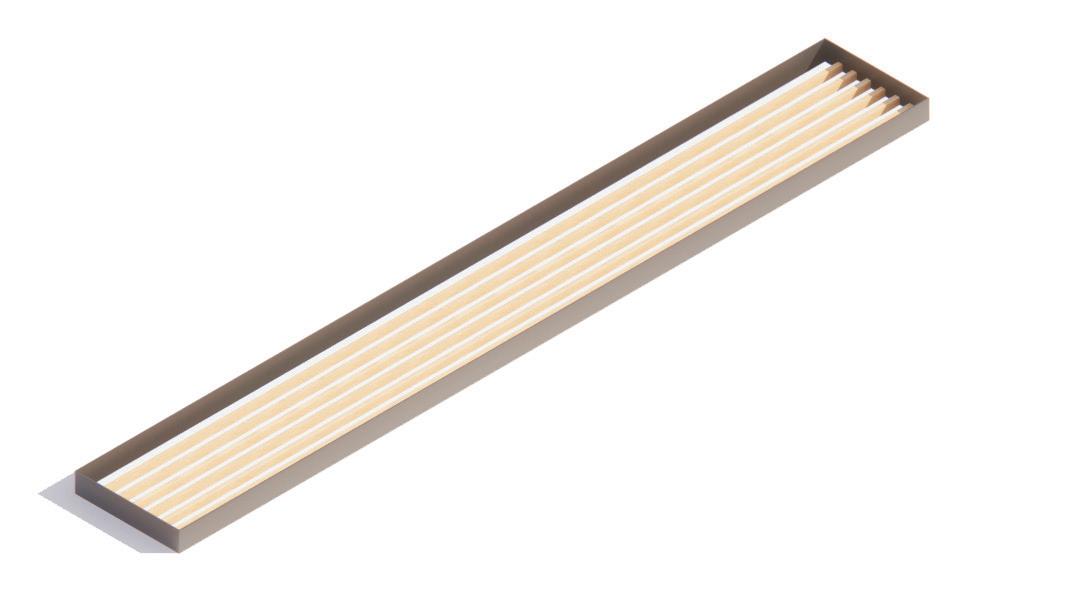
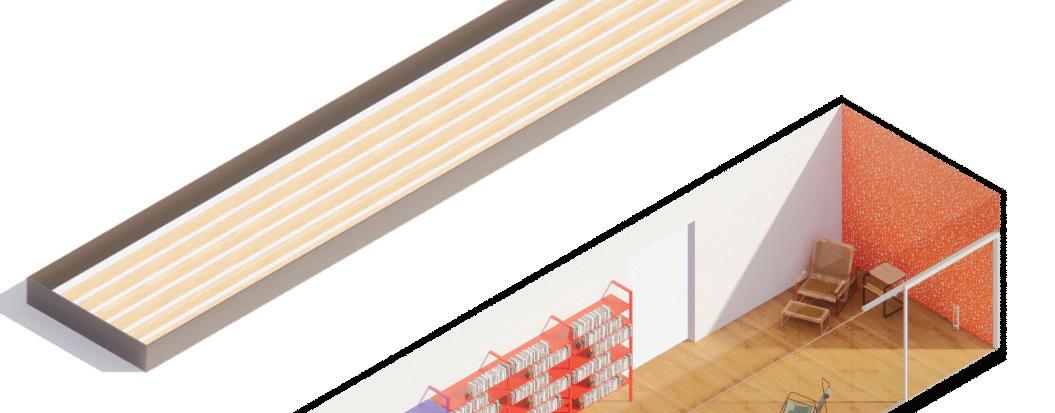


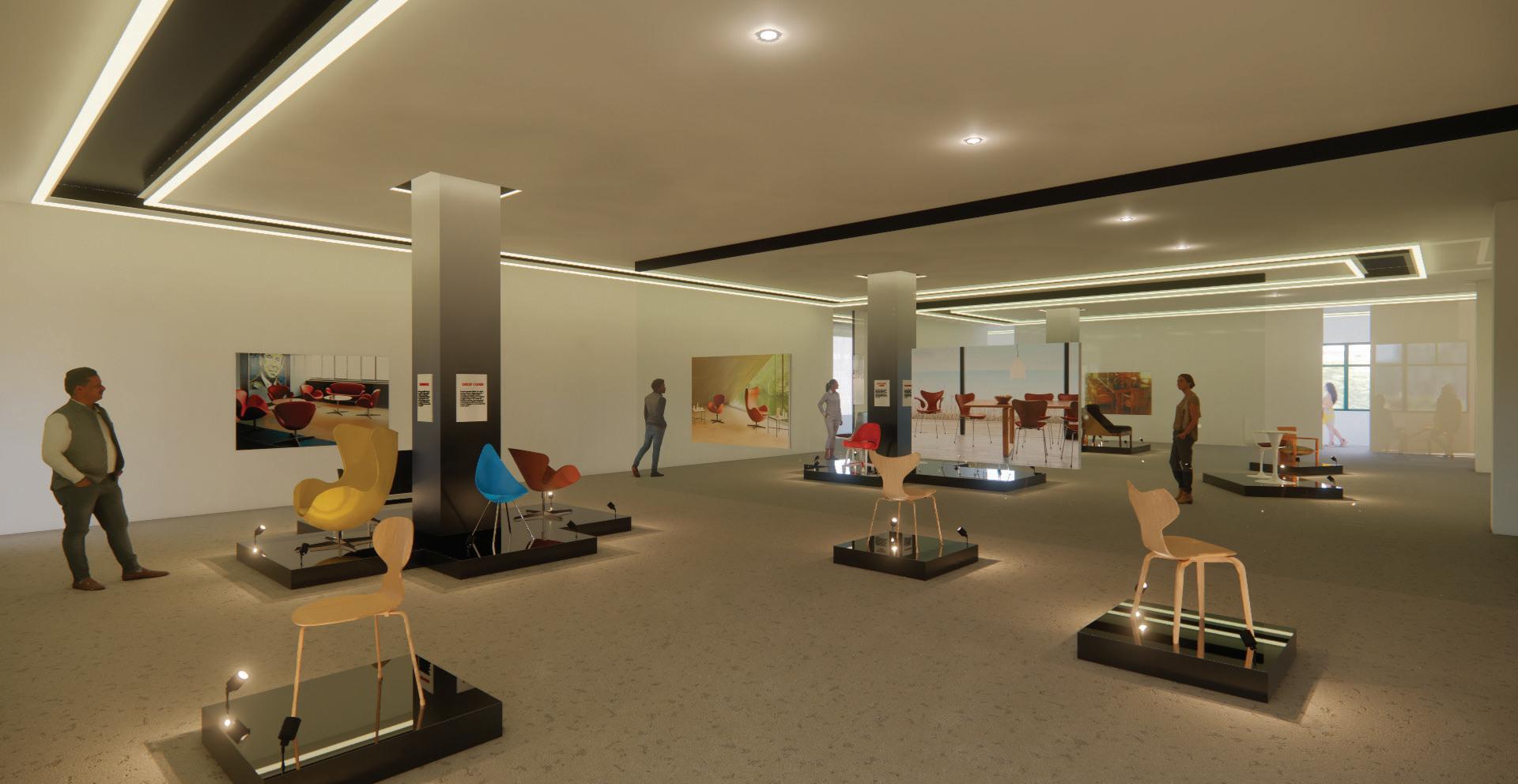
Relaxation and contemplation areas are seamlessly integrated into the gallery, offering visitors moments of respite and reflection in the reading library and café. Whether the aim is to delve deeper into understanding or simply to sit and ponder discoveries, users find themselves enveloped in a comfortable environment conducive to introspection. These designated zones take on distinct material character, inviting users to appreciate the intent of each space: while the gallery showcases the pieces on display, the reflection areas prioritize the individual experience of the user.
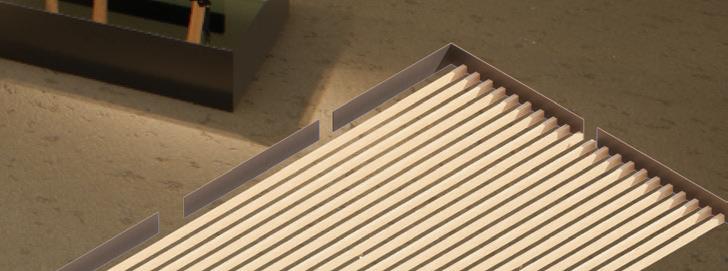



 6 JACOBSEN’S ROOM
CAFE
6 JACOBSEN’S ROOM
CAFE
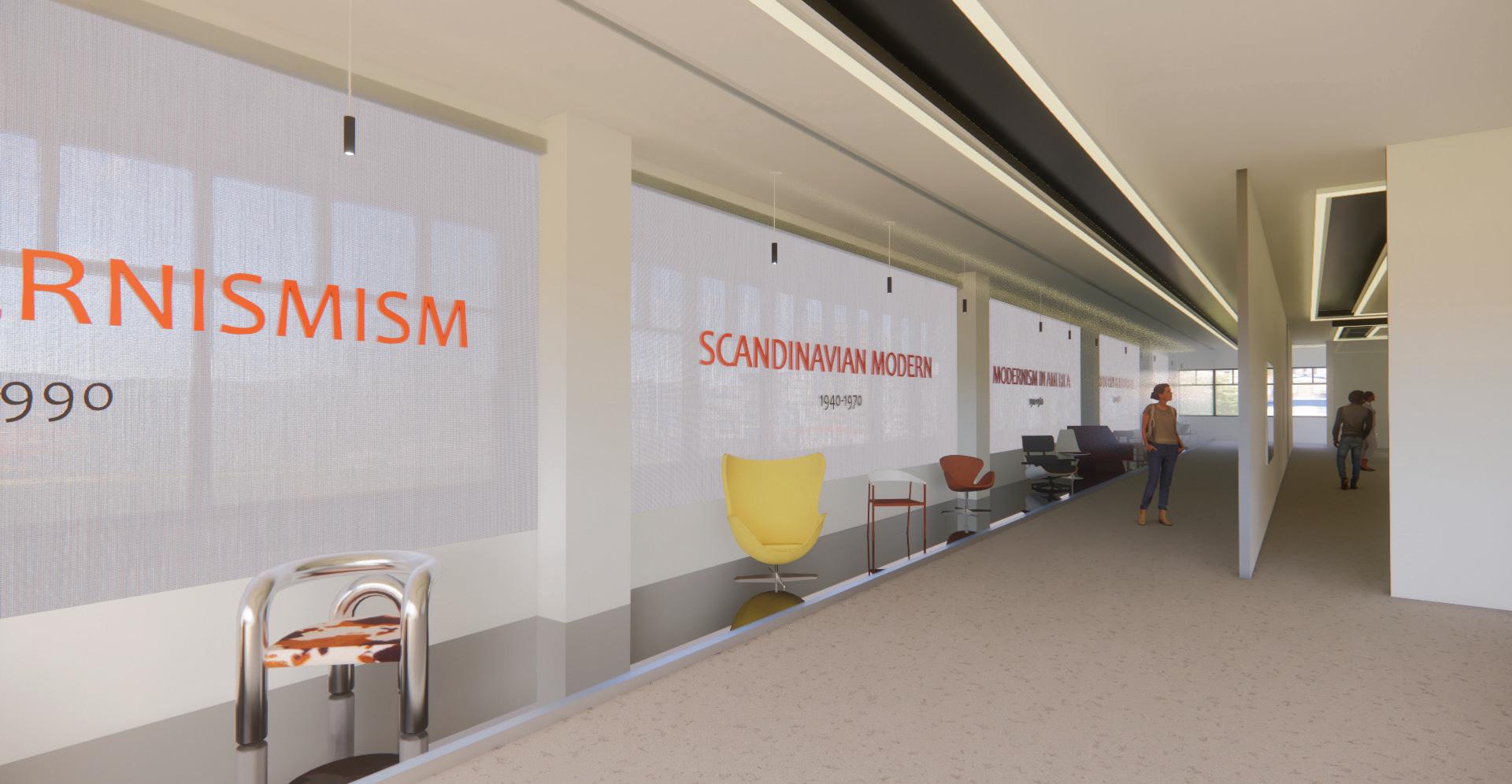
By maintaining a very neutral color palette the design creates a blank canvas effect. Minimal visual disturbance in the design of the space allows the furniture pieces on display to become the focal point of the space. Lite applications of texture, including plastered drywall, exposed concrete, and low grain wood, create dimension and add warmth in hue to the space. Warm lighting also applied to offset the perceived starkness of the space. Glass to maximize visual transparency and maintain a clean look through the gallery.
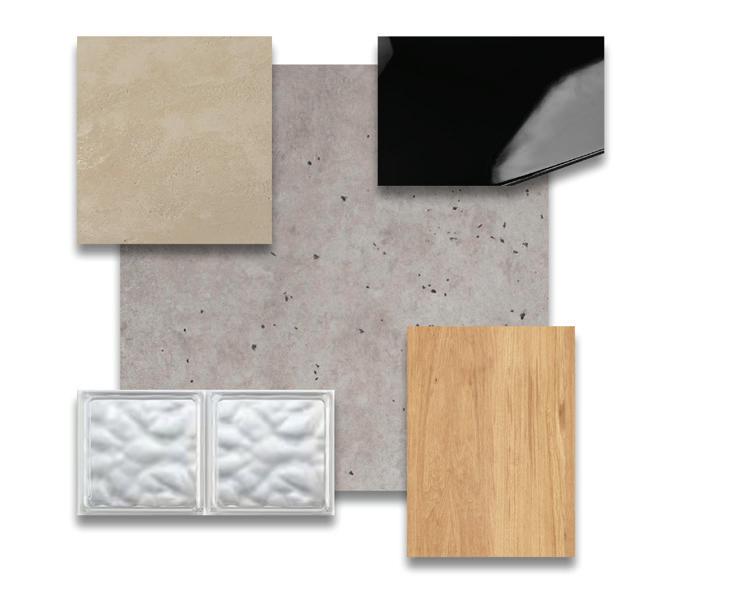 4 END OF TIMELINE
4 END OF TIMELINE
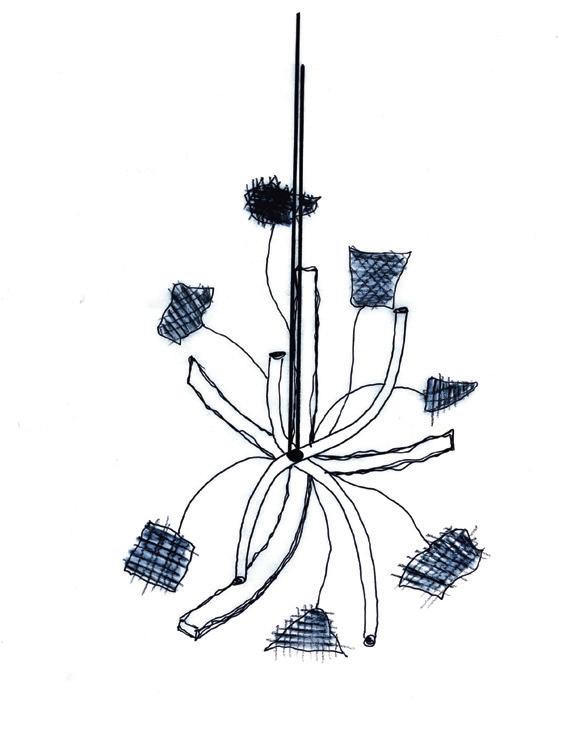
The inclusion of a triple height lobby space presents the opportunity to have a visual tie up to the gallery on level 3. Users entering the building will have a visual cue and/or drawl into the gallery by the suspended art installation. A combination of the three most prominent advancement periods in furniture construction, tubular steel, the bending of wood, and cushioned upholstery, creates an intriguing entrance as well as pays homage to the advancements in craftsmanship.
