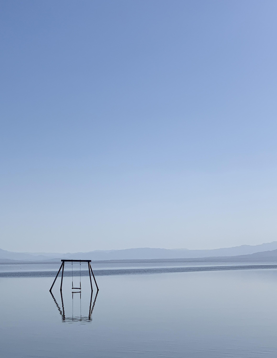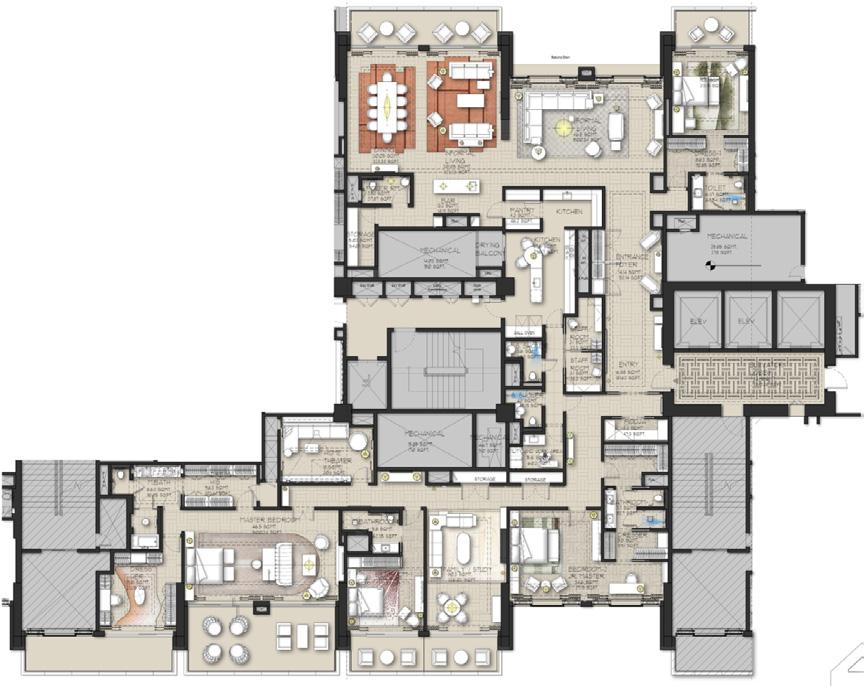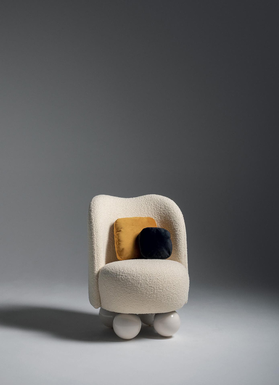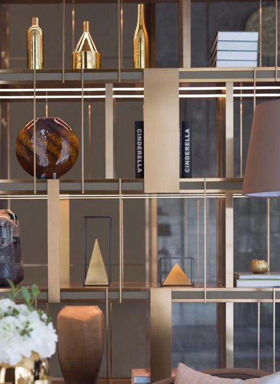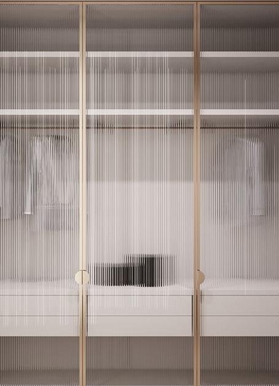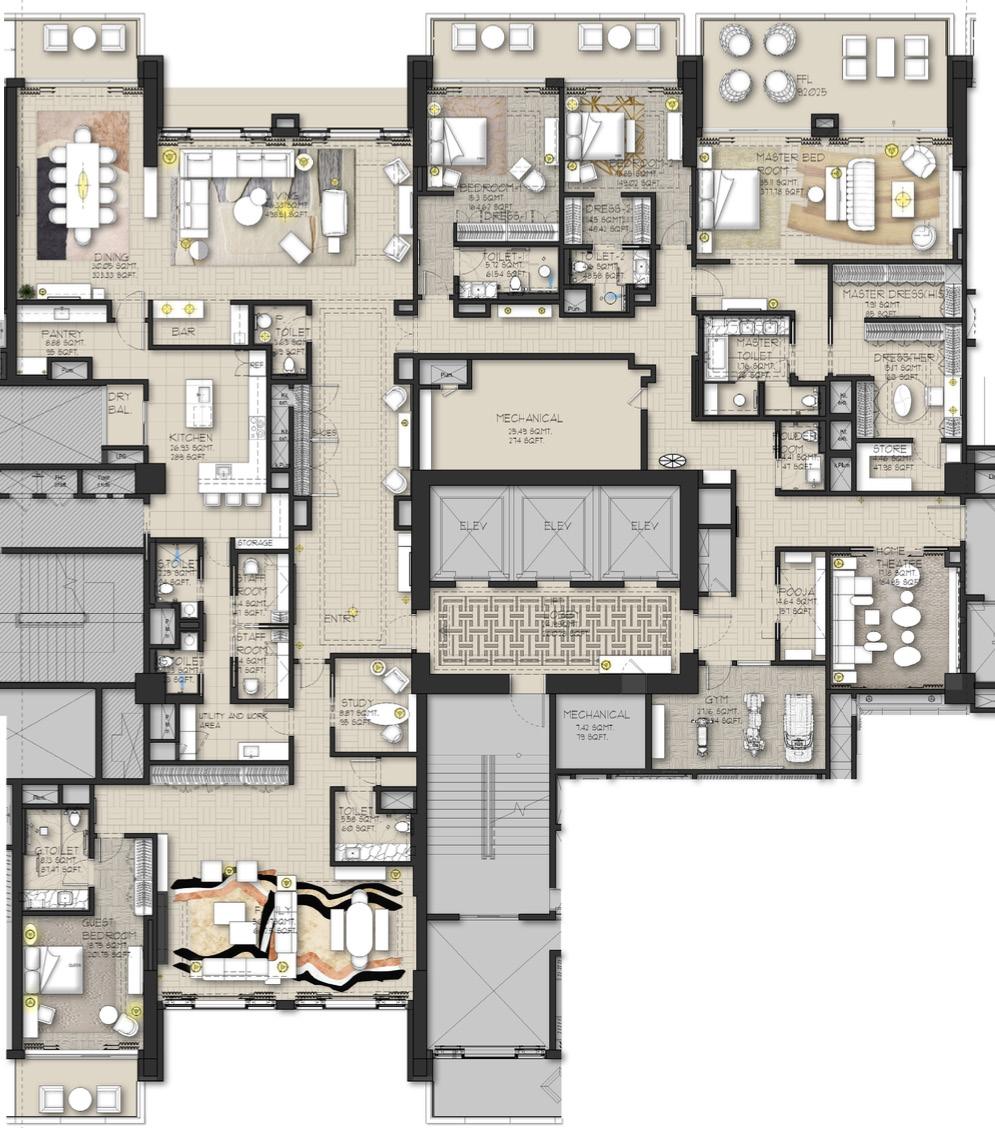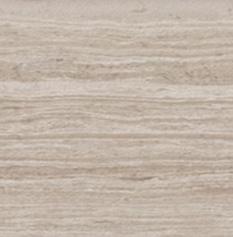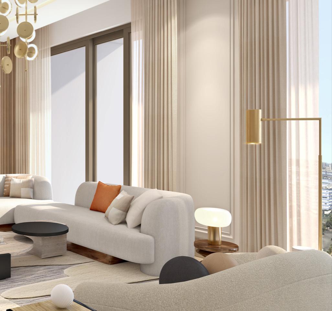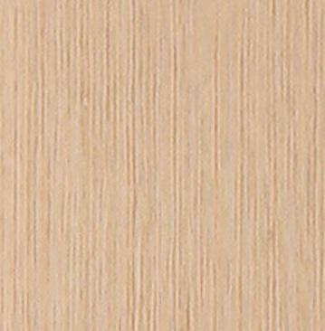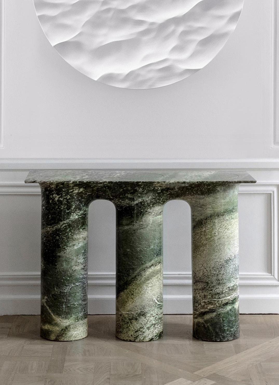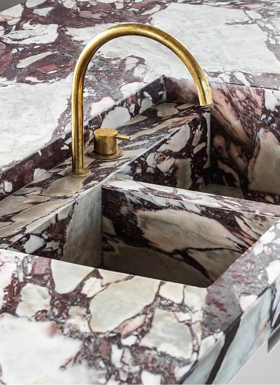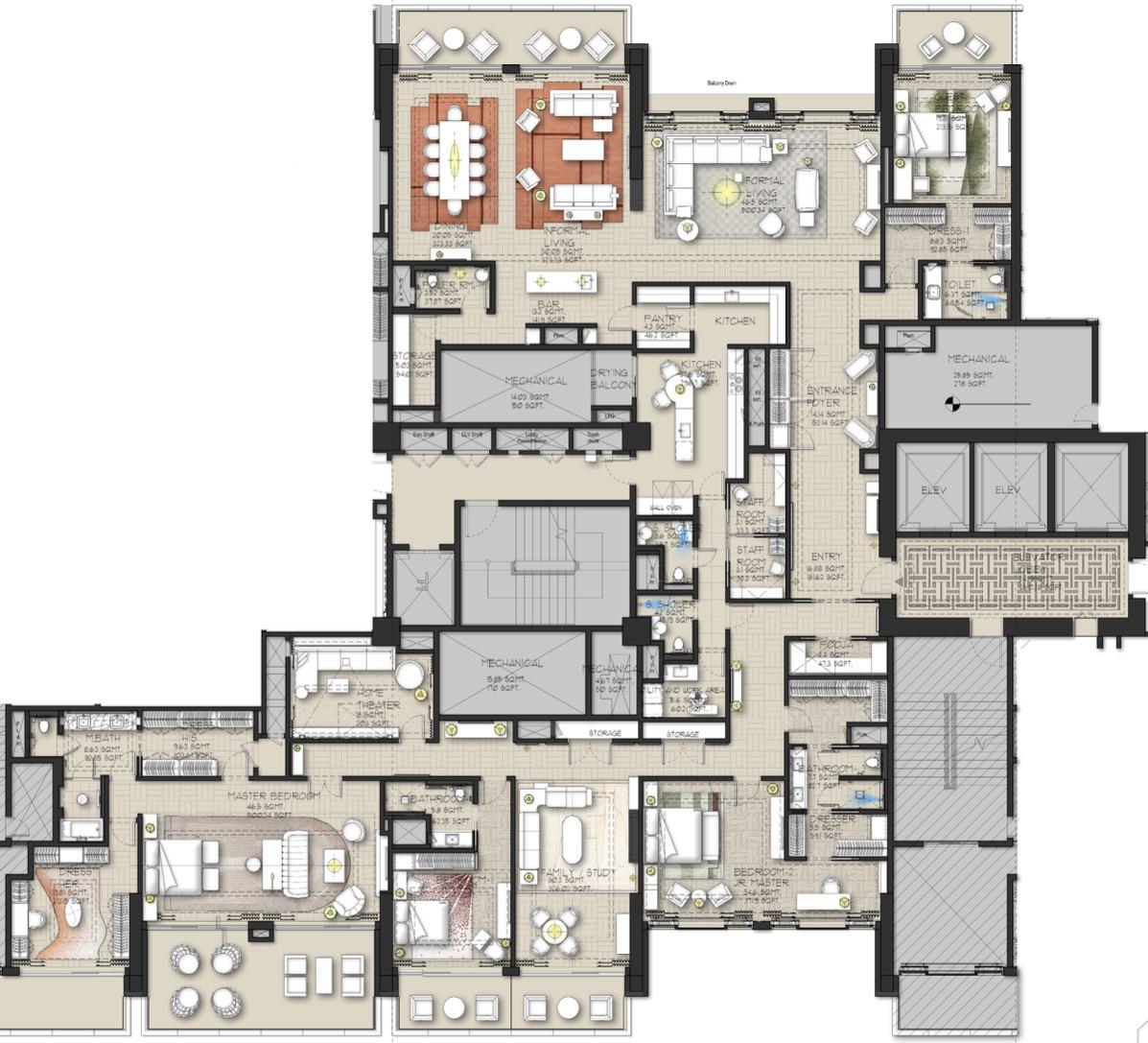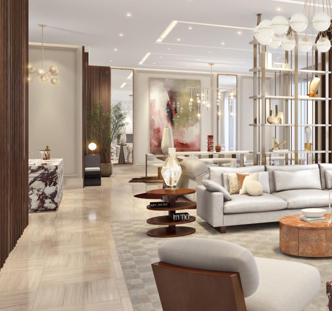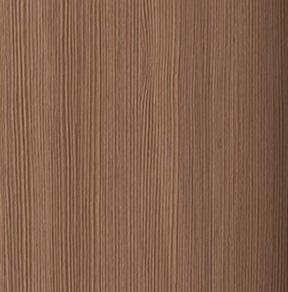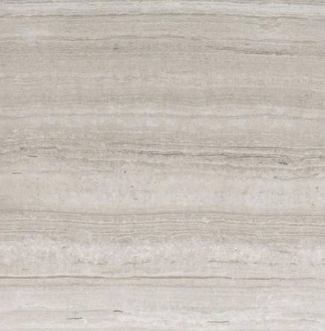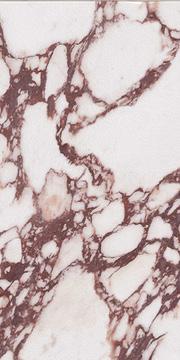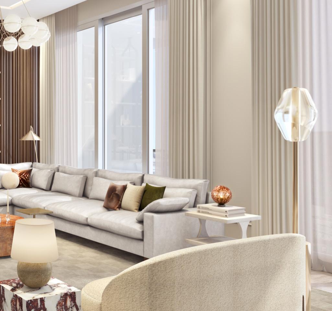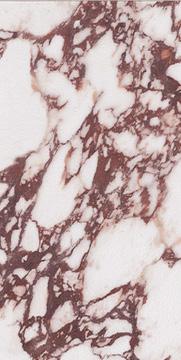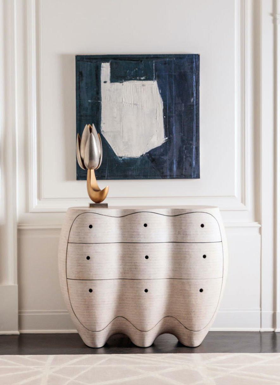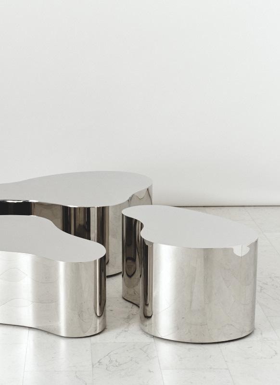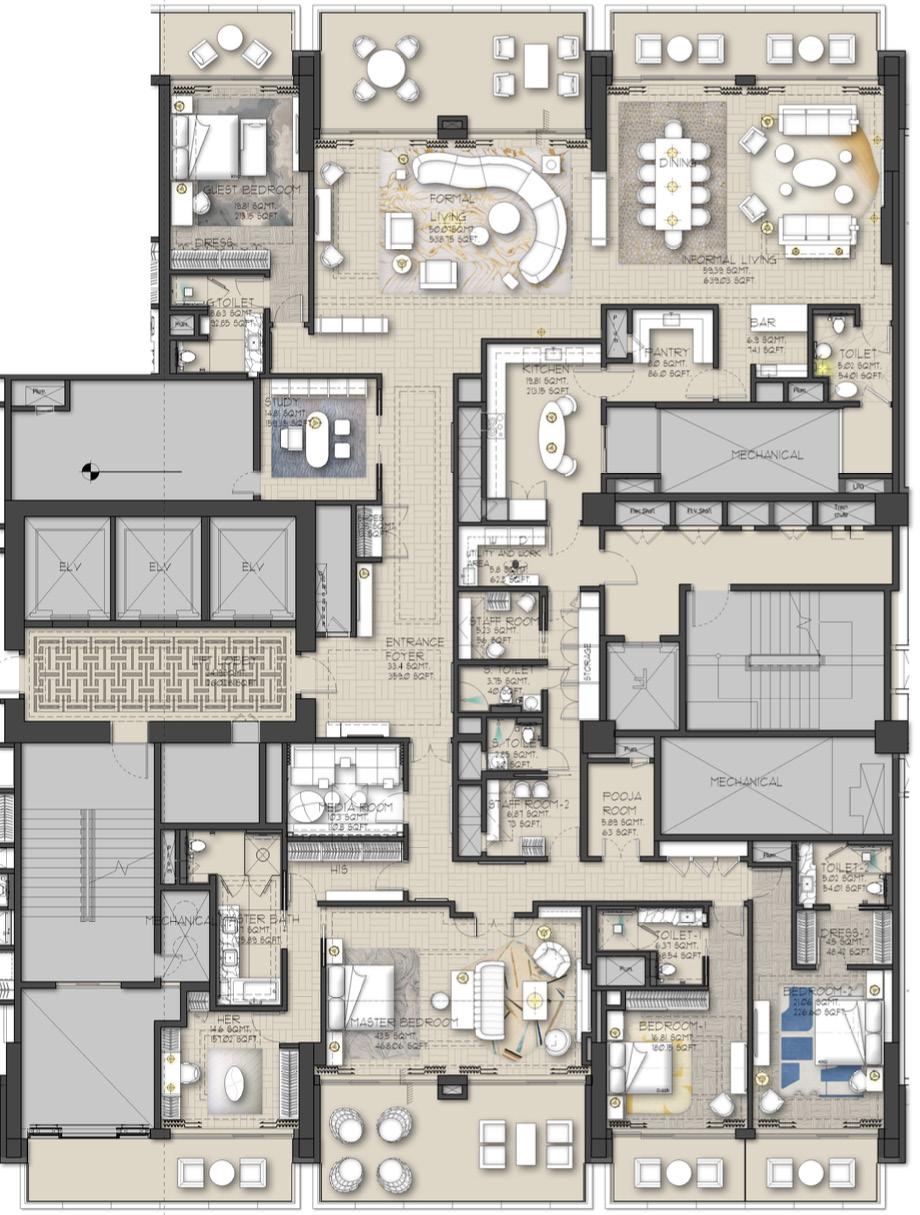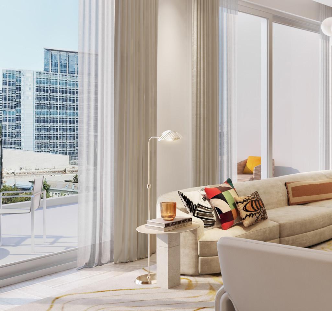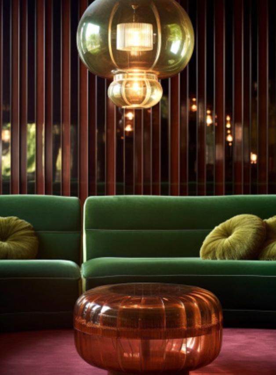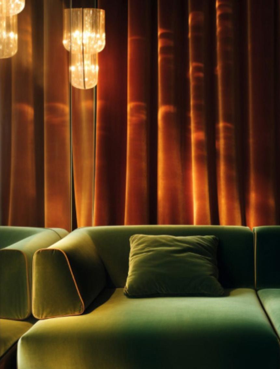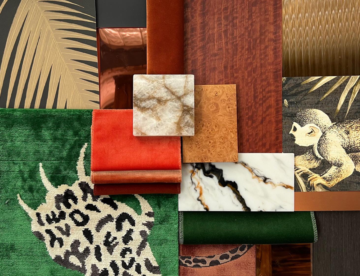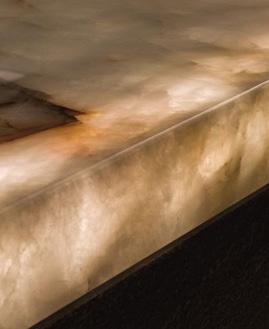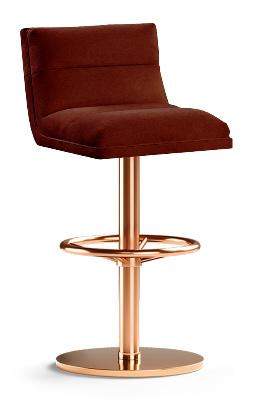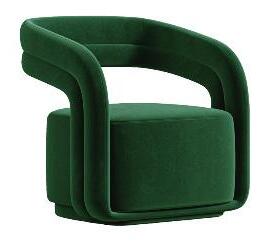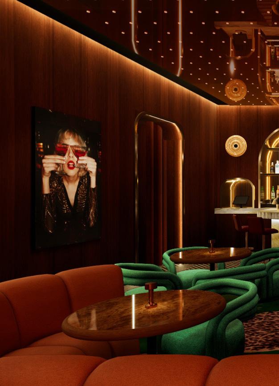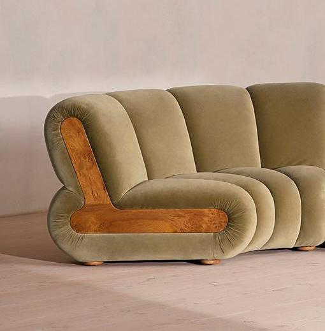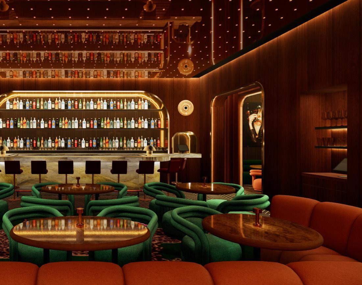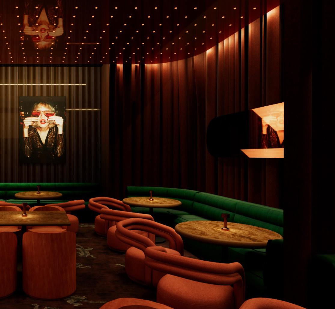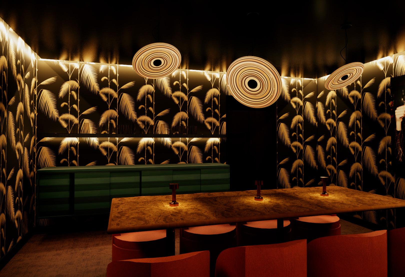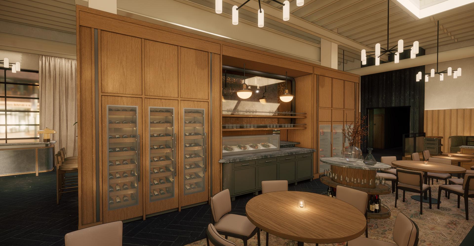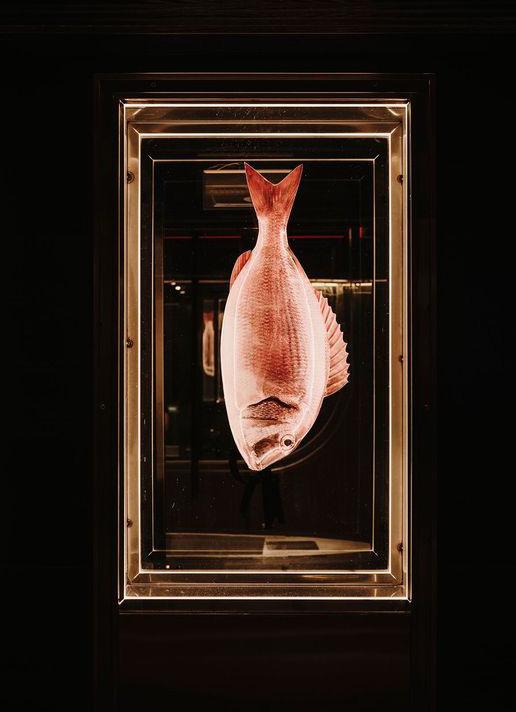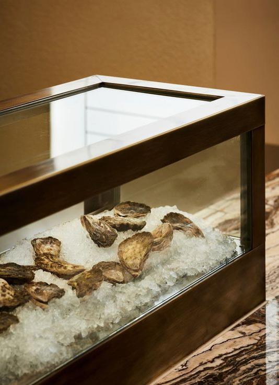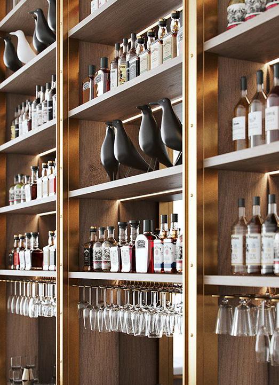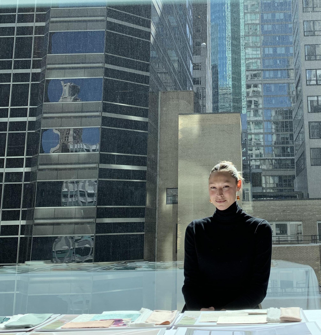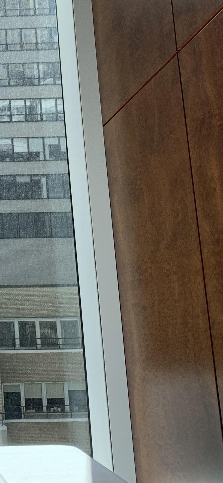Artistically driven, palette-savvy designer with 6+ years of hospitality focused experience. With a strong foundation in managing complex projects and delivering elevated guest experiences, I’m now transitioning into residential design to bring the same level of detail, comfort, and thoughtful storytelling into personal living spaces. I believe homes should tell a story—one that embraces real life, a little imperfection, and a lot of heart.
Resume Summary
EDUCATION
2014 - 2019 University of Nebraska-Lincoln BSD Interior Design, Business Minor
2019 UNL Architecture Study Abroad Program London, UK
SOFTWARE
Sketchup, Enscape, InDesign, AutoCAD, Bluebeam, Photoshop, Specsource
EXPERIENCE
10/2023 - 03/2025
Studio K Chicago, IL Designer II
06/2019 - 05/2023 Hirsch Bedner & Associates Los Angeles, CA Designer (2021-2023) Junior Designer (2019-2021)
02/2021 - 03/2022
Studio Carter Santa Monica, CA Freelance Designer
05/2018 - 08/2018 Gensler Denver, CO Interior Design Intern
SKILLS
Conceptual & schematic design management
Client coordination
Presentation production & delivery
FF&E selection & specification
Documentation management
CONTENTS
Maggie McCoy
p. 4
Photograph by Maggie McCoy
01
PENTHOUSES
Multi-family residential / Mumbai, India
02
03 CLUB LOUNGE
Restaurant hospitality / Miami, FL
316 W ERIE
Restaurant hospitality / Chicago, IL
OBJECTIVE
To design three unique penthouses that utilize the same architectural language, but vary in finish and furniture selection.
Penthouse A
- Contemporary
- Playful Sophistication
- Bright and warm
Penthouse B
- Revival
- Masculine
- Rich and bold
Penthouse C
- Eclectic
- Vibrant and provacative
- Futuristic modernism
PENTHOUSES
Jio World Center Penthouses / Mumbai, India
Maggie McCoy
Penthouse A
Contemporary and playfully sophisticated, the design features a neutral architectural palette accented by subtle pops of color through artwork and furniture. The overall atmosphere is bright and warm, crafted to radiate positivity. Whimsical, on-trend pieces add charm for the design-savvy contemporary enthusiast.
Left: Concept imagery pulled based on initial direction from project director.
Above: Floor plan rendered in Photoshop
AMERICAN WALNUT
Typical Wood
Typical Stone Floor POLISHED
Typical Metal
CALACATTA
Accent Stone
LIGHT OAK RIFT CUT
Accent Wood
SMOKEY TAUPE
Typical Wall Paint
ULTRA WHITE
Typical Ceiling Paint
BORGHINI
Penthouse B
Revival. A more refined and serious design approach, featuring dark wood tones and bold, high-contrast materials. It’s a modern homage to celebrated design eras—most notably, mid-century—reflected in thoughtfully curated furniture pieces. The overall palette is rich and expressive, emphasizing standout textures and timeless forms.
Above: Floor plan rendered in Photoshop
Left: Concept imagery pulled based on initial direction from project director.
AMERICAN WALNUT
Typical Wood
SERPEGGIANTE AVORIO
Typical Stone Floor
CHAMPAGNE BRONZE
Typical Metal
CALACATTA VIOLA
Accent Stone
3/16” THIN RIBBED
Accent Glass
CRISP MUSLIN
Typical Wall Paint
CHANTILLY LACE
Typical Ceiling Paint
VIOLA
Maggie McCoy
Penthouse C
Eclectic. With space-age inspired forms, bold hues, and inventive materials, this style speaks to the inspired soul. Rooted in futurism, the vibrant palette—featuring striking royal blues and punchy poppy yellows—demands attention. This is no quiet space; each piece is a bold statement, crafted to captivate the eye and ignite thoughtful conversation.
Left: Concept imagery pulled based on initial direction from project director.
Above: Floor plan rendered in Photoshop
AMERICAN WALNUT
Typical Wood
STRIATO BIANCO
Typical Stone Floor
POLISHED CHROME
Typical Metal
CALACATTA GOLD
Accent Stone
SATIN GLASS MIRROR
Accent Glass
CHANTILLY LACE
Typical Ceiling Paint
GOLD
ULTRA WHITE
Typical Ceiling Paint
Maggie McCoy
T his high-end club lounge in the heart of Miami is designed as a sultry fusion of a pre-existing brand identity with new locational context. Known for its playful yet upscale atmosphere, Maple & Ash is an innovative take on the traditional steakhouse – mixing a modern aesthetic with authentic service. This location takes inspiration from Miami’s tropical flair and deco glamour, blending seamlessly with vibrant dining scene.
The space immerses guests in rich, bold colors, plush velvet seating, and glowing copper details. A backlit onyx bar anchors the room, surrounded by lounge seating that features a custom curved sofa. Private VIP rooms along the perimeter provide a breakout from the main space, surrounded by velvet velvet drapey that can be closed for private events. Textural glass, mirrored finishes, and tropical wallcovering were selected to ground the glamour in Miami’s identity, creating a space that is both indulgent and iconic—a destination for the elite and a new standard in luxury nightlife.
Above: AI generated concept images used as a tool for early visual concepts and initial design direction.
Above: Design development palette featuring back-painted fluted glass, honey onyx, tropical wood veneer wallcovering, palm leaf botanical wallcovering.
Right: Reference image for backlit honey onyx stone featured on the main bar.
Left: Custom furniture drafted in CAD, sourced materials and reviewed in shop drawings.
Above: Main bar modeled in SketchUp and rendered using Enscape. Features back-lit honey onyx stone.
Right: Private lounge areas modeled in SketchUp and rendered using Enscape.
Maggie McCoy

T he remodeled interior of this high-end Norwegian-inspired seafood restaurant in Chicago’s River North neighborhood cleverly juxtaposes the raw industrial character of its warehouse origins with the elegance of Scandinavian design. The exposed ceiling, with its steel beams and ductwork left visible, adds an authentic urban edge, softened by the addition of matte black metal and milk-glass chandeliers. Large commercial glass garage doors—retained from the original structure—are paired with a refined palette of neutral tones, including white-washed brick walls that lend texture and warmth, and sleek vertical wood paneling that introduces a clean, Nordic rhythm to the space. Subtle hints of zinc complement the industrial framework while reinforcing a connection to maritime heritage. Altogether, the space offers a sophisticated dining environment that respects the building’s industrial roots while embracing the calm, nature-inspired ethos of Norwegian design—inviting, understated, and deeply atmospheric.











c.
b.
d.
f.
e.
Dry Ager and Wine Display
Thoughtfully integrated into plan using the client’s programming requirements, the display balances functionality with refined visual impact. Encased in glass and accented with minimal metal banding, each element serves as s working showpiece—highlighting aged meats and seafood without disrupting flow. This built-in aesthetic elevates the dining environment, merging back-of-house precision with front-of-house elegance.
Maggie McCoy
Skill
Highly refined skillset combining technical expertise with a keen eye for aesthetics and functionality.
Adaptability
Ability to seamlessly tailor designs to evolving trends, diverse client needs, and unexpected challenges.
Passion
Brings creativity and heart into every detail, transforming spaces into personal works of art.
Design creates culture, culture shapes values, values determine the future.
Robert L. Peters

