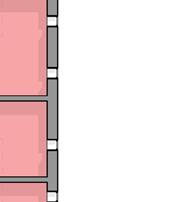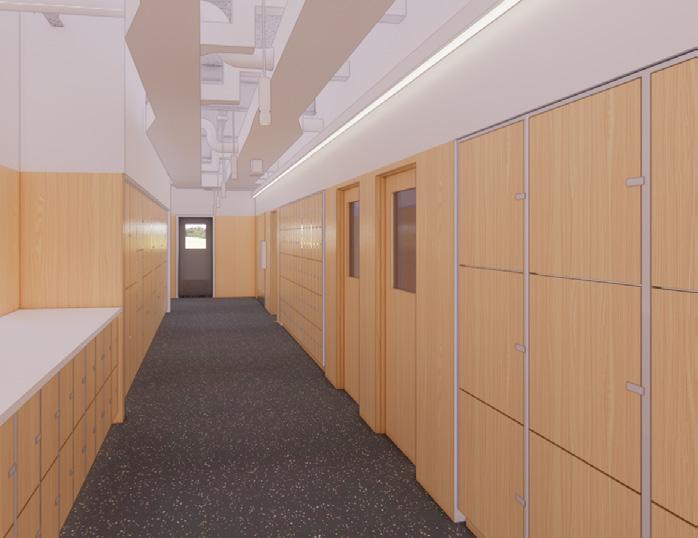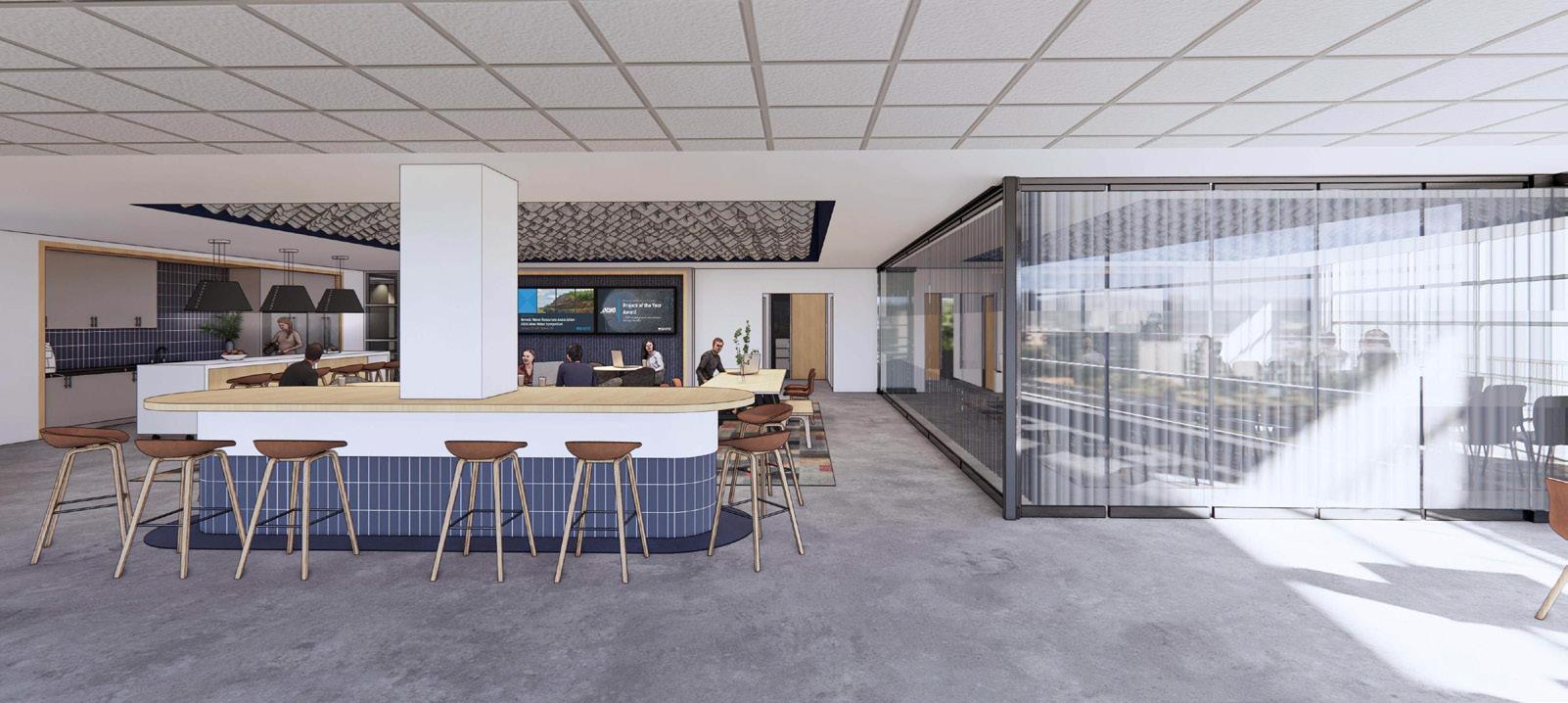SECTORS by HOURS WORKED

PHASES by HOURS WORKED




Marian High School
Educational || Bloomfield Hills, MI
Manton School
Educational || Manton, MI
Mill Creek Flats
Multifamily || Dexter, MI
South State Commons II - Summary
Workplace || Ann Arbor, MI
Barr Engineering
Workplace || Ann Arbor, MI
Ross School of Business
Workplace || Ann Arbor, MI
Orbitform
Workplace || Jackson, MI
Marian High School, a Catholic girls’ school in Eastern Michigan, sought to refresh their Science and Art wings. Untouched since the 1960s, the science wing will be updated to a sleek, industrial look with equipment and systems better preparing young women for college. An underutilized corridor will be renovated into the school’s art wing to support its already robust ceramics program, fine arts program, and digital arts program. My responsibilities include schematic design, renderings, drafting, project coordination, specifications (three-part), Construction Administration Lead.































Efforts at Manton Consolidated Schools are separated into two areas: firstly, a new band room addition to house the school’s ever-popular band program, and secondly, a revisioning of student restrooms to promote visibility for teachers. Among many acoustical considerations, the band addition’s irregular shape discourages echo created by parallel walls. A consistent datum line of acoustic wood paneling disguises a variety of acoustical techniques. At the restrooms, the school wished to create a visible communal sink area with gender-neutral toilet compartments. My responsibilities include assisting with space planning, creating renderings, drafting, selecting finishes, specifications (book), Construction Administration lead.






























Responsible for coordinating and drafting these details amongst others in the set.



Mill Creek Flats is a proposed apartment complex in Dexter, a town experiencing a multifamily boom. Aimed at young working professionals, Mill Creek Flats provides a mix of studio, one-bedroom and two-bedroom apartments with in-unit amenities and effiecient parking. The site plan responds to Dexter’s newly udpated form-based code and at the time of design was the first multifamily complex to do so. The project went through several rounds of design based on estimated construction costs. The project was paused at the end of 2023 due to funding. My responsibilities included site plan design and coordination with civil; floor plan module and apartment design; client presentations; and conceptual renderings.

RENDERINGS BY AUTHOR, ELLISON TURPIN, & SYDNEY SINCLAIR











South State Commons II is a four-story office building located in the heart of Ann Arbor. O|X Studio has a longstanding agreement with the building’s owner and we were tasked with design execution for three of the floors beginning in 2022. I have been part of each project from DD through closeout, gaining a comprehensive understanding of the processes and pitfalls of TI. After three years of experience working with this property manager and a variety of clients, I am the Project Manager for the Level 1 renovation due to be complete in November 2025.

LEVEL 4 (No work)
LEVEL 3
University of Michigan RossExecutive Education
Jan 2024 - Feb 2025
TI SF: 26,600
Role: Project Architect
LEVEL 2
HDR, Inc. May 2022 - Jan 2023
TI SF: 21,000
Role: Drafter
LEVEL 1
Barr Engineering
Dec 2024 - Projected Nov. 2025
TI SF: 24,700
Role: Project Manager

RFM55751813
(Accent Carpet Tile 2) Ege; Collection: Canvas Collage Collection Tiles; Pattern: Rewoven Mono
CPT-3: (Accent Carpet Tile 2) Ege; Collection: Canvas Collage Collection Tiles; Pattern: Rewoven Mono RFM55751810
PT-1: (Typical White) Sherwin Williams, SW 7005 Pure White
CSTCONCRETE SURFACE TREATMENTS
PT-2: (Open Office Accent: Warm Neutral) Sherwin Williams, SW 7043 Worldly Gray
PT-3: (Office Accent: Light Blue) Sherwin Williams, SW 6249 Storm Cloud
FIN-3: Ameripolish; PG-7k Polishable Grout Coating System
CONC FIN-3: Ameripolish; PG-7k Polishable Grout Coating System
PT-4: (Conference Room and Open Office Accent; Gray) Sherwin Williams, SW 9163 Tin Lizzie
PT-5: (Accent; Dark Blue) Sherwin Williams, SW 7602 Indigo Batik
CTACERAMIC TILE - ACCESSORIES
PT-6: (Accent; Charcoal) Sherwin Williams, SW7674 Peppercorn
1/2"x1/2"
anodized, adhered
Schluter Systems; QUADEC-MBW, matte white textured color-coated aluminum for outside corner
096500 RBRESILIENT BASE
CTA-1: Schluter Systems; QUADEC-MBW, matte white textured color-coated aluminum for outside corner transitions and outside edges
and outside edges
(cove or non-cove type indicated in spec)
CPT-1
RB-1: (Typical, Charcoal) Flexco; Coved at Resilient Flooring, Straight at Carpet; 4" High; Color: 078 Umber
Collection: Granite Mountain Collection; Pattern: Rock Springs Color: Nickel
CTBCERAMIC TILE - BASE
ARKTURA SOFTGRID WAVE, SOFTSOUND ESSENTIALS WHITE
CTF-1/CTB-1
CTF-1/CTB-1
INTERFACE, GRANITE
CTW-1
CTW-1
CTW-2
CTW-2
RB-2: (Blue to match FWC-1 and PT-5) Flexco; Straight at Carpet; 4" High; Color: 099 Midnight Blue
Rubble Tile; Mosa; Cove base to match CTF-1; Grout color: Bostik French Gray H142
CTB-1: Rubble Tile; Mosa; Cove base to match CTF-1; Grout color: Bostik French Gray H142
CTFCERAMIC TILE - FLOOR
096500 RSFRESILIENT SHEET FLOORING
Collection: Canvas Collage Collection Tiles; Pattern: Rewoven Blue Collection: Canvas Collage Collection Tiles; Pattern: Rewoven Mono
MOUNTAIN COLLECTION, ROCK SPRING, NICKEL GNEISS
RUBBLE TILE, MOSA, TERRA MAESTRICHT, 216 ANTHRACITE
RUBBLE TILE, MOSA, TERRA MAESTRICHT, 216 ANTHRACITE
EGE, CANVAS COLLAGE COLLECTION TILES, REWOVEN BLUE
EGE, CANVAS COLLAGE COLLECTION TILES, REWOVEN MONO
Rubble Tile; Mosa; 12"x12" porcelain tile smooth texture (V); Terra Maestricht, 216 Anthracite; Grout Bostik French Gray H142
CTWCERAMIC TILE - WALL
CTF-1: Rubble Tile; Mosa; 12"x12" porcelain tile smooth texture (V); Terra Maestricht, 216 Anthracite; Grout color: Bostik French Gray H142
RSF-1: Forbo, Marmoleum (sheet linoleum); Pattern: Real; Color: Serene Grey
RSF-2: (Accent Sheet Linoleum); TBD pending final accent carpet specification 064000
R AND S-2: Chrome closet rod within millwork shelf
CTW-1: (Backsplash & Unisex accent wall) Daltile; Color Wheel Classic; Size: 3x6; Color: Galaxy; Finish: Glossy, Vertical Stack; Grout color: Arctic White #640
(Backsplash & Unisex accent wall) Daltile; Color Wheel Classic; Size: 3x6; Color: Galaxy; Finish: Vertical Stack; Grout color: Arctic White #640
CTW-2: (Unisex) Kate-lo Tile & Stone; Style: Subway Classics; Color: Archtic White; Size: 4" x 12"; Surface: Matte, Vertical Stack, Grout color: Arctic White #640
064000 SSFSOLID SURFACE FABRICATION
(Unisex) Kate-lo Tile & Stone; Style: Subway Classics; Color: Archtic White; Size: 4" x 12"; Surface: Vertical Stack, Grout color: Arctic White #640
SSF-1: (Single User Restrooms, Field & Safety Room) Caesarstone, 9141 Ice Snow
FWCFABRIC WALL COVERING
WALL COVERING
CPT-1
CPT-2
SSF-2: (Work Café Kitchen, Coffee, and Mother's Room) Swanstone, Night Sky
FWC-1: (Booth Back wall) Momentum; Pattern: NuFelt Manchester; Color: Navy
Looking to expand, Barr is leasing South State Commons II Level 1 for its visibility to the street, the chance to upgrade their client-facing amenities, and to have more of a connection to the outdoors. Project is currently in Construction Documents. Initial space planning completed by HGA, Barr’s design architect. As Project Manager, my responsibilities include communicating with MEP and furniture consultants, establishing and maintaining deadlines, and distributing work to three members of staff. Additionally, this is the first project at O|X which utilizes Autodesk Construction Cloud. I have taken on learning the software, teaching team members how to use it, and managing resources and uploads with consultants.
FWC-1
CTW-1
DALTILE, COLOR WHEEL CLASSIC, 3X6, GALAXY GLOSSY, VERTICAL STACK FWC-2
KATE-LO, SUBWAY CLASSICS, 4/12, ARCTIC WHITE, MATTE, VERTICAL STACK
KATE-LO, SUBWAY CLASSICS, 4/12, ARCTIC WHITE, MATTE, VERTICAL STACK
CTW-2
097200VWCVINYL WALL COVERING
INTERFACE, GRANITE MOUNTAIN COLLECTION, ROCK SPRING, NICKEL GNEISS
HDWRHARDWARE
HDWRHARDWARE
(Booth Back wall) Momentum; Pattern: NuFelt Manchester; Color: Navy (Mothers Room) Carnegie Xorel; Paper Backing. Pattern: Sahara Matte 6089; Color: 605
FWC-2: (Mothers Room) Carnegie Xorel; Paper Backing. Pattern: Sahara Matte 6089; Color: 605
VWC-1: Momentum; Wallcovering On Pointe Petite; AZ53596 Moondance; Type II
EGE, CANVAS COLLAGE COLLECTION TILES, REWOVEN BLUE
RUBBLE TILE, MOSA, TERRA MAESTRICHT, 216 ANTHRACITE
EGE, CANVAS COLLAGE COLLECTION TILES, REWOVEN MONO
MOMENTUM, NUFELT, MANCHESTER, NAVY
DALTILE, COLOR WHEEL CLASSIC, 3X6, GALAXY GLOSSY, VERTICAL STACK FWC-2
CARNEGIE XOREL, SAHARA MATTE 6089, 605 FWC-1
MOMENTUM, NUFELT, MANCHESTER, NAVY
DALTILE, COLOR WHEEL CLASSIC, 3X6, GALAXY GLOSSY, VERTICAL STACK
KATE-LO, SUBWAY CLASSICS, 4/12, ARCTIC WHITE, MATTE, VERTICAL STACK
OWSOPERABLE WALL SYSTEMS
OWSOPERABLE WALL SYSTEMS




Richelieu #BP5632596 900 Contemporary Metal Pull, 96mm, Matte Black Cabinet Pull
HDWR-1: Richelieu #BP5632596 900 Contemporary Metal Pull, 96mm, Matte Black Cabinet Pull
PLAMPLASTIC LAMINATE

OWS-1: (Large Conference room panel doors, manually operated) Design Intent, or Similar: Hufcor; Product: Low Profile Acoustic Glass Wall System; framed acoustical glasswall GF2 pair panel
(Large Conference room panel doors, manually operated) Design Intent, or Similar: Hufcor; Product: Profile Acoustic Glass Wall System; framed acoustical glasswall GF2 pair panel PLAMPLASTIC LAMINATE




(Kitchen/Coffee Millwork Box/Doors; Light Gray) Pionite, Mercury SG204 Suede




CTF-1/CTB-1
CTW-1
(Typical Box/Doors at all Copy/Print; Wood Grain) Formica, 00118-58 Finnish Oak 118-58, Matte
PLAM-1: (Kitchen/Coffee Millwork Box/Doors; Light Gray) Pionite, Mercury SG204 Suede PLAM-2: (Typical Box/Doors at all Copy/Print; Wood Grain) Formica, 00118-58 Finnish Oak 118-58, Matte Finish
FWC-1
CTW-2
PLAM-1
PLAM-1
FWC-2
(Typical Countertop at all Copy/Print; Dark Gray) Formica, ColorCore 2, 912C-58 Storm, Matte
RUBBLE TILE, MOSA, TERRA MAESTRICHT, 216 ANTHRACITE
DALTILE, COLOR WHEEL CLASSIC, 3X6, GALAXY GLOSSY, VERTICAL STACK AST-1
PLAM-3: (Typical Countertop at all Copy/Print; Dark Gray) Formica, ColorCore 2, 912C-58 Storm, Matte Finish
TILES, REWOVEN MONO
(codes followed by "KD" on drawings require knock-down finish, SDC-5) (Typical White) Sherwin Williams, SW 7005 Pure White
PTPAINT (codes followed by "KD" on drawings require knock-down finish, SDC-5)
PT-1: (Typical White) Sherwin Williams, SW 7005 Pure White PT-2: (Open Office Accent: Warm Neutral) Sherwin Williams, SW 7043 Worldly Gray PT-3: (Office Accent: Light Blue) Sherwin Williams, SW 6249 Storm Cloud
PT-5: (Accent; Dark Blue) Sherwin Williams, SW 7602 Indigo Batik
MOMENTUM, NUFELT, MANCHESTER, NAVY
KATE-LO, SUBWAY CLASSICS, 4/12, ARCTIC WHITE, MATTE, VERTICAL STACK
PIONITE, MERCURY SG204 SUEDE
PIONITE, MERCURY SG204 SUEDE
CARNEGIE XOREL, SAHARA MATTE 6089, 605
PT-4: (Conference Room and Open Office Accent; Gray) Sherwin Williams, SW 9163 Tin Lizzie
PT-6: (Accent; Charcoal) Sherwin Williams, SW7674 Peppercorn
(Open Office Accent: Warm Neutral) Sherwin Williams, SW 7043 Worldly Gray (Office Accent: Light Blue) Sherwin Williams, SW 6249 Storm Cloud (Conference Room and Open Office Accent; Gray) Sherwin Williams, SW 9163 Tin Lizzie (Accent; Dark Blue) Sherwin Williams, SW 7602 Indigo Batik (Accent; Charcoal) Sherwin Williams, SW7674 Peppercorn
RBRESILIENT BASE
BASE
or non-cove type indicated in spec)
(Typical, Charcoal) Flexco; Coved at Resilient Flooring, Straight at Carpet; 4" High; Color: 078 Umber
RB-2: (Blue to match FWC-1 and PT-5) Flexco; Straight at Carpet; 4" High; Color: 099 Midnight Blue
non-cove type indicated in spec) (Typical, Charcoal) Flexco; Coved at Resilient Flooring, Straight at Carpet; 4" High; Color: 078 Umber (Blue to match FWC-1 and PT-5) Flexco; Straight at Carpet; 4" High; Color: 099 Midnight Blue
MOMENTUM, NUFELT, MANCHESTER,
SHEET FLOORING
Forbo, Marmoleum (sheet linoleum);
CARNEGIE XOREL, SAHARA MATTE 6089, 605



F2Work
P19SK-1,
P20SK-2,
P21LAV-1,
P22WC-1, ADA Water Closet.
P23SH-1,

Tenant improvement renovation for the Ross School of Business’ Executive Education Program. Considered a temporary lease, this project involved extensive examination of existing conditions and considerations for what could be salvaged and reused in the space. O|X took over in Design Development with initial space planning completed by the University of Michigan’s architect. My responsibilities included DD drafting, CDs including power/data/switching, Construction Admin / submittal review, and Project Manager takeover from October 2024 through project completion.
• Lighting salvaged and relamped
• Portions of ceiling grid
• Certain doors and hardware
• Custom felt panel divider from prev. tenant
• Acoustic ceiling tectum panels and corresponding lighting
• Servery equipment relocated and reused

RENDERINGS BY ELLISON
TURPIN












Orbitform, a metal fastenings manufacturing company, reached out to O|X in need of an office space refresh. We worked with the client from pre-design through construction documents and CA. From the initial space planning to finish selection to renovation detailing, Orbitform’s new office space now reflects the modern innovations they create in their workshop. The Orbitform drawing set has become a Reference Set for the O|X Office as an exemplary precedent for office renovation work. My responsibilities included initial space planning, rendering assistance, and drafting in DD and CDs.









