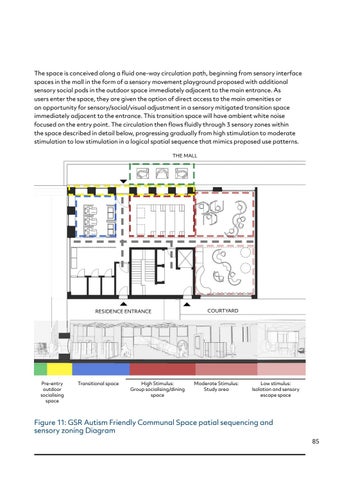The space is conceived along a fluid one-way circulation path, beginning from sensory interface spaces in the mall in the form of a sensory movement playground proposed with additional sensory social pods in the outdoor space immediately adjacent to the main entrance. As users enter the space, they are given the option of direct access to the main amenities or an opportunity for sensory/social/visual adjustment in a sensory mitigated transition space immediately adjacent to the entrance. This transition space will have ambient white noise focused on the entry point. The circulation then flows fluidly through 3 sensory zones within the space described in detail below, progressing gradually from high stimulation to moderate stimulation to low stimulation in a logical spatial sequence that mimics proposed use patterns. THE MALL
RESIDENCE ENTRANCE
Pre-entry outdoor socialising space
Transitional space
High Stimulus: Group socialising/dining space
COURTYARD
Moderate Stimulus: Study area
Low stimulus: Isolation and sensory escape space
Figure 11: GSR Autism Friendly Communal Space patial sequencing and sensory zoning Diagram 85
