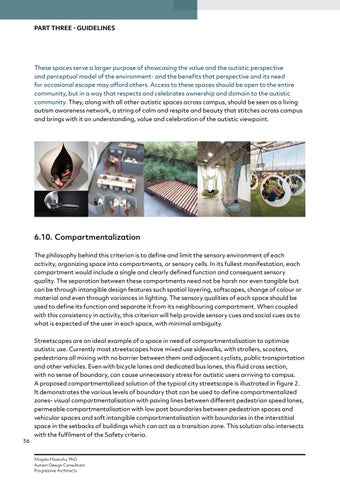PART THREE - GUIDELINES
These spaces serve a larger purpose of showcasing the value and the autistic perspective and perceptual model of the environment- and the benefits that perspective and its need for occasional escape may afford others. Access to these spaces should be open to the entire community, but in a way that respects and celebrates ownership and domain to the autistic community. They, along with all other autistic spaces across campus, should be seen as a living autism awareness network, a string of calm and respite and beauty that stitches across campus and brings with it an understanding, value and celebration of the autistic viewpoint.
6.10. Compartmentalization The philosophy behind this criterion is to define and limit the sensory environment of each activity, organizing space into compartments, or sensory cells. In its fullest manifestation, each compartment would include a single and clearly defined function and consequent sensory quality. The separation between these compartments need not be harsh nor even tangible but can be through intangible design features such spatial layering, softscapes, change of colour or material and even through variances in lighting. The sensory qualities of each space should be used to define its function and separate it from its neighbouring compartment. When coupled with this consistency in activity, this criterion will help provide sensory cues and social cues as to what is expected of the user in each space, with minimal ambiguity.
56
Streetscapes are an ideal example of a space in need of compartmentalisation to optimize autistic use. Currently most streetscapes have mixed use sidewalks, with strollers, scooters, pedestrians all mixing with no barrier between them and adjacent cyclists, public transportation and other vehicles. Even with bicycle lanes and dedicated bus lanes, this fluid cross section, with no sense of boundary, can cause unnecessary stress for autistic users arriving to campus. A proposed compartmentalized solution of the typical city streetscape is illustrated in figure 2. It demonstrates the various levels of boundary that can be used to define compartmentalized zones- visual compartmentalisation with paving lines between different pedestrian speed lanes, permeable compartmentalisation with low post boundaries between pedestrian spaces and vehicular spaces and soft intangible compartmentalisation with boundaries in the interstitial space in the setbacks of buildings which can act as a transition zone. This solution also intersects with the fulfilment of the Safety criteria.
Magda Mostafa, PhD Autism Design Consultant Progressive Architects
