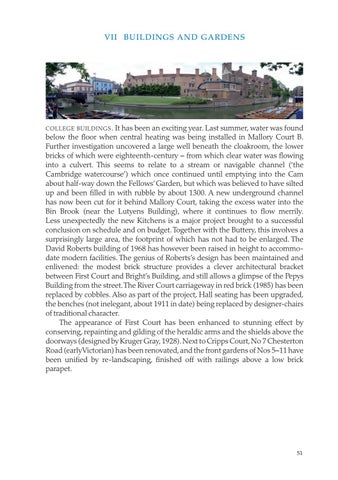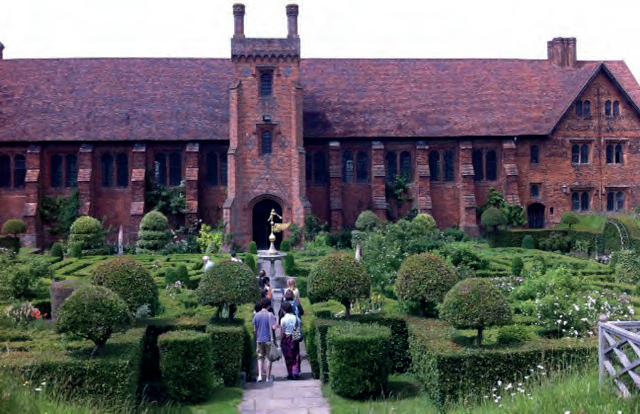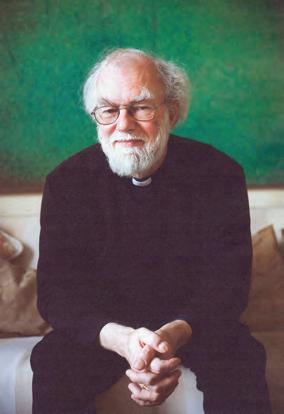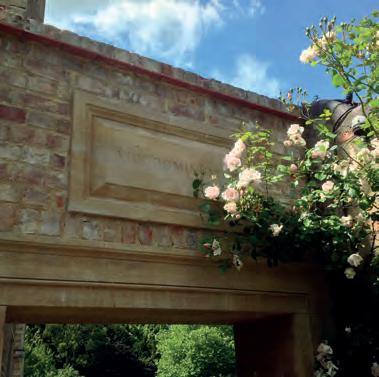VII BUILDINGS AND G A R D E N S
COLLEGE BUILDINGS .
It has been an exciting year. Last summer, water was found below the floor when central heating was being installed in Mallory Court B. Further investigation uncovered a large well beneath the cloakroom, the lower bricks of which were eighteenth-century – from which clear water was flowing into a culvert. This seems to relate to a stream or navigable channel (‘the Cambridge watercourse’) which once continued until emptying into the Cam about half-way down the Fellows’ Garden, but which was believed to have silted up and been filled in with rubble by about 1300. A new underground channel has now been cut for it behind Mallory Court, taking the excess water into the Bin Brook (near the Lutyens Building), where it continues to flow merrily. Less unexpectedly the new Kitchens is a major project brought to a successful conclusion on schedule and on budget. Together with the Buttery, this involves a surprisingly large area, the footprint of which has not had to be enlarged. The David Roberts building of 1968 has however been raised in height to accommodate modern facilities. The genius of Roberts’s design has been maintained and enlivened: the modest brick structure provides a clever architectural bracket between First Court and Bright’s Building, and still allows a glimpse of the Pepys Building from the street. The River Court carriageway in red brick (1985) has been replaced by cobbles. Also as part of the project, Hall seating has been upgraded, the benches (not inelegant, about 1911 in date) being replaced by designer-chairs of traditional character. The appearance of First Court has been enhanced to stunning effect by conserving, repainting and gilding of the heraldic arms and the shields above the doorways (designed by Kruger Gray, 1928). Next to Cripps Court, No 7 Chesterton Road (early Victorian) has been renovated, and the front gardens of Nos 5–11 have been unified by re-landscaping, finished off with railings above a low brick parapet.
51













