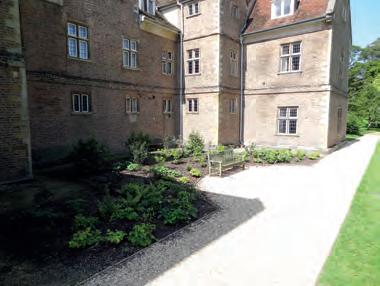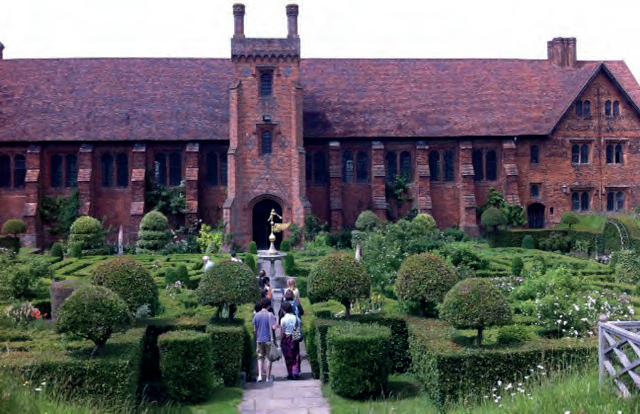
4 minute read
VII Buildings and Gardens
VII BUILDINGS AND GARDENS
COLLEGE BUILDINGS. It has been an exciting year. Last summer, water was found below the floor when central heating was being installed in Mallory Court B. Further investigation uncovered a large well beneath the cloakroom, the lower bricks of which were eighteenth-century – from which clear water was flowing into a culvert. This seems to relate to a stream or navigable channel (‘the Cambridge watercourse’) which once continued until emptying into the Cam about half-way down the Fellows’ Garden, but which was believed to have silted up and been filled in with rubble by about 1300. A new underground channel has now been cut for it behind Mallory Court, taking the excess water into the Bin Brook (near the Lutyens Building), where it continues to flow merrily. Less unexpectedly the new Kitchens is a major project brought to a successful conclusion on schedule and on budget. Together with the Buttery, this involves a surprisingly large area, the footprint of which has not had to be enlarged. The David Roberts building of 1968 has however been raised in height to accommodate modern facilities. The genius of Roberts’s design has been maintained and enlivened: the modest brick structure provides a clever architectural bracket between First Court and Bright’s Building, and still allows a glimpse of the Pepys Building from the street. The River Court carriageway in red brick (1985) has been replaced by cobbles. Also as part of the project, Hall seating has been upgraded, the benches (not inelegant, about 1911 in date) being replaced by designer-chairs of traditional character.
Advertisement
The appearance of First Court has been enhanced to stunning effect by conserving, repainting and gilding of the heraldic arms and the shields above the doorways (designed by Kruger Gray, 1928). Next to Cripps Court, No 7 Chesterton Road (early Victorian) has been renovated, and the front gardens of Nos 5–11 have been unified by re-landscaping, finished off with railings above a low brick parapet.
THE GARDENS. In First Court we have recently aimed to have a completely different design of bedding every year. This year, we had a formal Edwardian-style layout with a handful of poppies scattered through it to commemorate those who lost their lives in the First World War. The Second Court herbaceous borders, new last year, have been added to, refreshed, filled out and are now looking superb with the ‘cold’ and ‘hot’ sides adding interest to this court.
Second Court: ‘cold’ (right) and ‘hot’ sides (above)
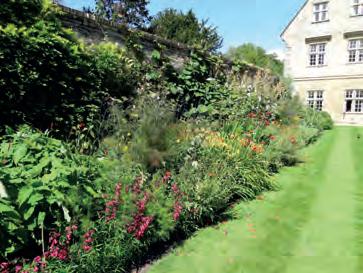
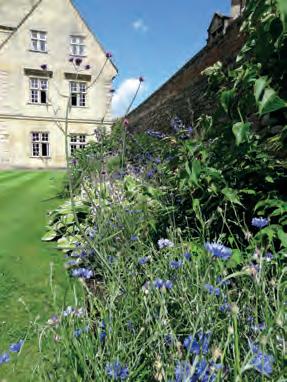
A condition survey of all the trees in College by an experienced arborist in autumn 2013 brought to light a number of serious problems with several of the mature trees, resulting in their removal. In the Scholars’ Garden a sycamore was found to be structurally unsafe and a willow erupted with Honey Fungus, while in the Fellows’ Garden the three Lombardy poplars were found to have Kretzschmaria deusta (syn. Ustulina deusta), a particularly dangerous soft-rotting fungus. Also, sadly one of the walnuts in the Fellows’ Garden fell over in the very wet winter. At Cripps Court the three Cupressus sempervirens had become too large and started to fall over so had to be removed
In River Court, the grass embankment was re-aligned; four cherry trees were removed in December 2013 as they were reaching the end of their lives, and were replaced with Amelanchier‘Robin Hill’. The Acer cappadocicum on the bank near the bridge had to be removed as it was dying of verticillium wilt, a fungal disease. The gardeners planted trained fruit trees, ivy (to be trained into a diamond pattern) and herbs (with advice from the College chefs) in the new beds around the rebuilt kitchen. The bed in River Court next Bright’s Building was also replanted with Magnolia stellata, Rosa ‘Rhapsody in Blue’, Iris ‘Jane Phillips’, Ceratostigma willmotianum and Asphodeline lutea for a white and blue theme with spots of yellow.
Dr Patel (the Garden Steward): ceremonial planting of the new Amelanchier trees in River Court
The area behind the Pepys Building in the Fellows’ Garden has been improved. As we imagine the Pepys Building to be the ‘house’ in the English landscape of the Fellows’ Garden, we felt it was important to have the look and feel of a shrubbery that Humphrey Repton might be familiar with, although some of the plants are new such as Mahonia‘Soft Caress’. The path all along the building was re-made with the same plastic honeycomb and gravel that was used by the riverside, with a generous space for a bench. It is hoped that this area will become a focal point for this part of the garden. At the same time as doing this work we removed the old roses from the bed at the side of the Pepys Building, pruned the shrubs under the splendid Yew tree, and grass-seeded the area to make a more suitable setting for the Yew tree and an area that could be used to serve refreshments. C C S
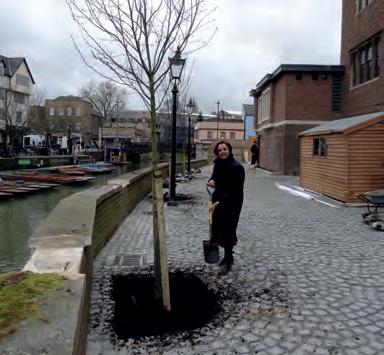
Photos: Colm Sheppard
