Família do imobiliário em festa




 Carla Celestino Directora Director
Carla Celestino Directora Director






 Carla Celestino Directora Director
Carla Celestino Directora Director

Tenho de confessar que não foi pacífica a escolha final dos empreendimentos que vão a concurso no Prémio Nacional do Imobiliário. Este foi, seguramente, o ano em que tivemos mais trabalho de backoffice.
O que nos leva a questionar sobre o que andaram a fazer os players do sector durante e pós pandemia de Covid-19, perante a actual recessão e constrangimentos internacionais. Sim, não pararam quietos! E o resultado está à vista de todos: no binómio de 2023-2024 vão ser colocados no mercado mais do que excelentes empreendimentos, vão ser colocados sonhos. Sonhos pelos quais tiveram de lutar contra as habituais burocracias, cenários epidemiológicos, conjunturas económicas menos favoráveis, cargas fiscais, mudanças legislativas, aumento de preços, falta de mão-de-obra qualificada…
Foi a Categoria Habitação que nos fez mais suar. O número de candidaturas que recebemos bateu todos os recordes e ultrapassaram largamente as nossas expectativas. Recebemos inclusivamente lotes de três a seis empreendimentos candidatos pertencentes a um só promotor, o que nos faz estar ainda mais orgulhosos da lista final dos 28 empreendimentos a concurso.
Nesta edição os edifícios reabilitados estão “mano a mano” com a construção nova, todos de topo. A beleza dos candidatos ao Prémio Projecto de Interiores merece igual realce, são de cortar a respiração acreditem!
Deixamos para o final algo que consideramos ser uma agradável surpresa: temos 12 candidatos ao Prémio de Excelência em Eficiência & Sustentabilidade, atribuído em parceria com a ADENE. Mais, já não estão circunscritos à Categoria de Habitação mas passaram a abranger as restantes categorias, desde os Escritórios, aos Empreendimentos Colectivos e Turismo. Faço vénias a todos estes promotores. São um modelo a seguir.
A atribuição dos prémios vai decorrer no dia 20 de Abril. Já sentimos borboletas na barriga.
A ansiedade é muita. Vamos celebrar 25 anos do “Melhor Empreendimento do Ano”. Vai ser uma festa memorável.
A todos os que estão envolvidos nesta grande festa: “Cheers my dears!”
I must confess that selecting the final choices of the developments to go forward to the Portuguese Real Estate Awards was hardly a walk in the park! This was surely the year in which we had the most back-office work. Which leads us to ask what the players in the sector were up to during the post Covid-19 pandemic period given the current recession and international constraints? Well, they certainly didn’t down tools! And the result is for all to see: in the binomial of 2023-2024 more than just excellent developments will be put on the market - these are dream properties. In order to create these dreams the developers had to struggle against the usual red tape, pandemics, less than favourable economic climates, taxes, changes in the law, price increases and lack of qualified manpower.
The Housing Category was the one that made us sweat the most. The number of candidacies that we received hit all records and largely exceeded our expectations. We received lots of three to six candidate developments from just one developer alone which makes us feel even more proud of the list of 28 finalists.
In this edition the Renovated Buildings category is choc-a-bloc with new construction of all types. The beauty of the projects competing for the Interiors Project Category also merit being highlighted: they are truly breath-taking, take it from us!
We have left to last something that we feel is a pleasant surprise: we have 12 candidates for the Excellence in Efficiency & Sustainability Award attributed in partnership with ADENE. But the Housing Category has not been curtailed, but now covers the remaining categories from Offices to Community and Public Developments, and Tourism. I take my hat off to all these developers. They are a model to follow.
The awards will be handed out on April 20. We have already got butterflies in the stomach. Anxiety is running high. Let’s celebrate 25 years of the ‘Best Development of the Year’. It will be a gala to remember.
To all those who are involved in this great party: “Cheers my dears!”
Propriedade Property Palavras Aliadas Sociedade Unipessoal, Lda. NIPC – 510 653 901
Gerência
Anabela Loureiro
Rua Paulo Reis Gil nº 39, 3º Esq. 2745-195 Queluz Telm. / Mobile: (+351) 96 237 00 08 geral@palavrasaliadas.pt www.magazineimobiliario.com
Fundador da Magazine Imobiliário Founder of Magazine Imobiliário Joaquim Pereira de Almeida
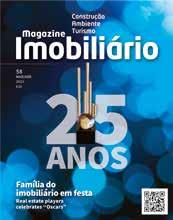
Directora Director
Carla Celestino
Sede de Redacção / Editor
Rua Paulo Reis Gil nº 39, 3º Esq. 2745-195 Queluz
Colaboradora Permanente Permanent Contributor
Elisabete Soares
Colaboradora
Contributor
Madalena Guinote Ramos
Fotografia Photography
Anabela Loureiro
Tradução Translation
Chris Graeme
Grafismo Graphics Luís Silva
Contabilidade Accounting Nasceconta
Periocidade Frequency Bimestral
Tiragem Number printed 3.000 exemplares
Impressão Printing
Jorge Fernandes, Lda. Rua Qta. de Marcarenhas, 2820 Charneca da Caparica
Depósito Legal Legal Deposit 363718/13
SSN – 2183-0517
ERC – 126397
Estatuto editorial disponível em: Editorial policy available at: www.magazineimobiliario.com
Na Estrela, num dos bairros mais cosmopolitas de Lisboa, nasce um novo condomínio privado. Com varandas, terraços e jardins, de T1 a T4 Duplex, com estacionamento, perto de tudo para total comodidade. Jardins comuns amplos, com zonas informais de recreio para os mais pequenos, e um ginásio exclusivo, convidam a aproveitar cada momento neste oásis urbano.
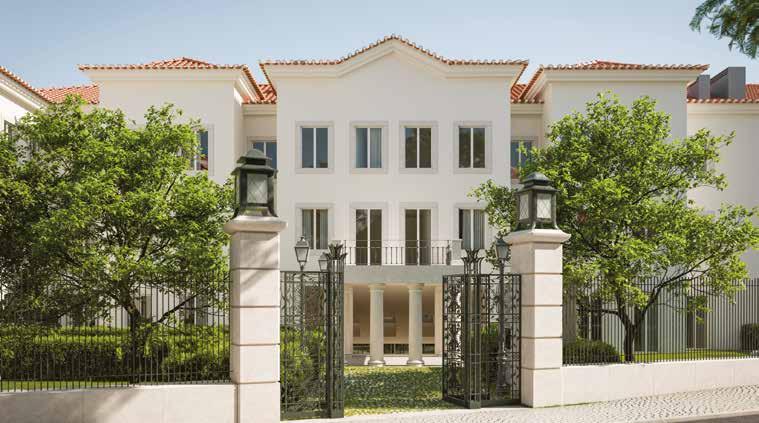
Seja bem-vindo ao Villa Infante!
www.villainfante.com

25 anos a premiar
25 years of awards
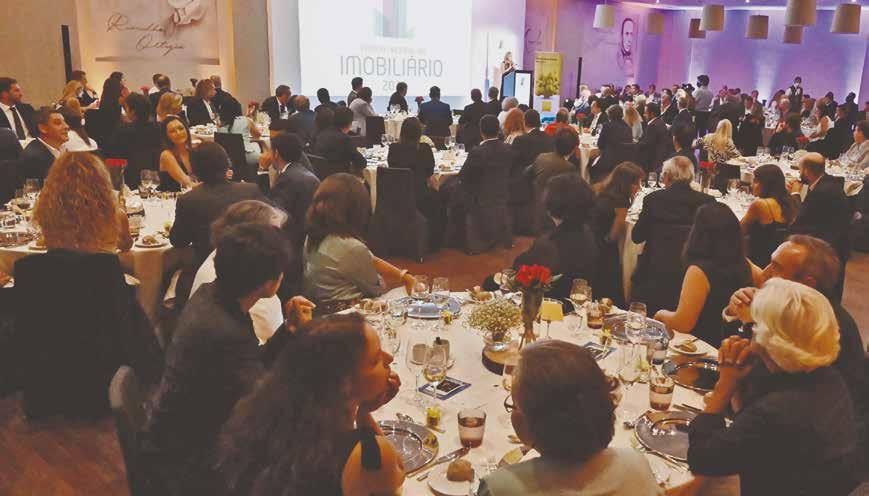
“God wills, man dreams, the work is born”
Houve alguém que sonhou, sentiu, que tinha de se prestar a devida homenagem ao árduo trabalho e dedicação dos players do sector do imobiliário. Assim nasceu a obra do “Melhor Empreendimento do Ano”. Já passaram 25 anos. Que Deus queira outros 25.
There was someone who dreamed and felt that a proper tribute should be made to the hard work and dedication of the players in the real estate sector. That was how the award of ‘Best Development of the Year’ was created. 25 years have passed. And God willing let there be another 25.
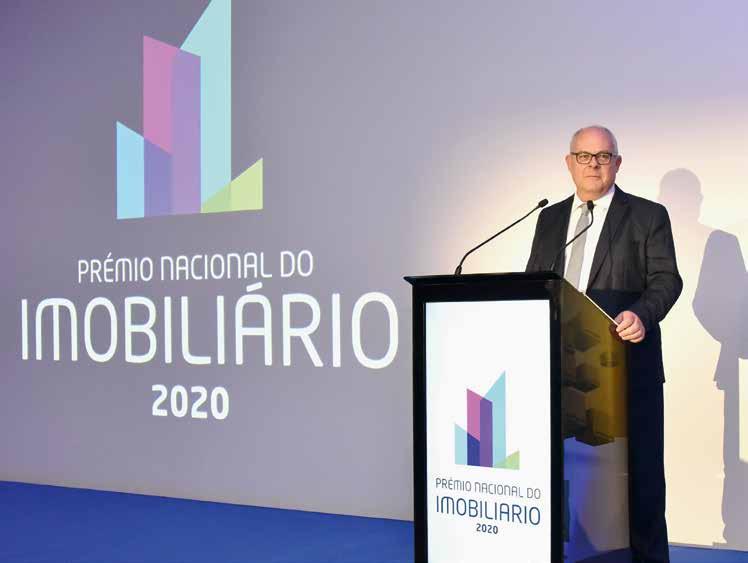
Há hora que escrevemos estas linhas está já a rolar a bom ritmo a engrenagem dos preparativos para a grande festa dos 25 anos do “Melhor Empreendimento do Ano” e da atribuição dos troféus do Prémio Nacional do Imobiliário 2023. E que festa que vai ser! Estamos a preparar muitas surpresas… Sem querer ser spolier, preferimos, antes, deambular por mais de duas décadas de empreendimentos extraordinários, realizados em diferentes épocas e ao compasso de diferentes ciclos económicos.
Tudo começou em 1997 com o triunfo do Aparthotel Eden. Logo na primeira edição do Prémio Nacional do Imobiliário este
empreendimento arrecadou três troféus: Vencedor do Melhor Empreendimento na Categoria de Turismo, Vencedor do Prémio Renovação Urbana e o galardão máximo de Melhor Empreendimento do Ano. Estavam, assim, lançados os dados para um futuro promissor de um evento que pretende, a cada edição, ser sempre mais que um hino à qualidade do que melhor se constrói e reabilita no País; pretende ser uma singela homenagem aos promotores, acima de tudo, mas também a arquitectos, engenheiros, construtores, técnicos de especialidades…
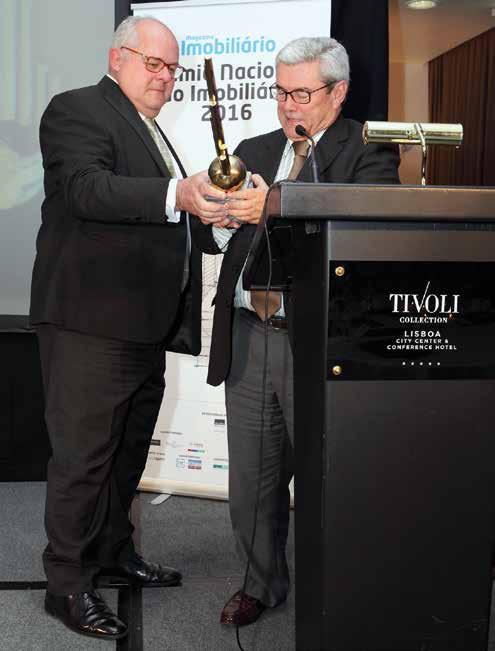
É uma ode a todos os poetas dos espaços pú -

A maior evolução registada nos últimos 25 anos foi a recuperação do centro das nossas principais cidades, permitida pelas alterações da Lei do Arrendamento Comercial impostas pela Troika.
Adicionalmente, em termos de indústria sublinharia o desaparecimento dos principais promotores imobiliários com a Grande Crise Financeira, sendo que nos dias de hoje temos a nível da oferta um conjunto de operadores principalmente composto por Asset Managers que promovem para fontes de capital provenientes sobretudo do estrangeiro.
Ao nível do produto impõe-se destacar nos últimos anos a diminuição da dimensão da área das residências oferecidas, com predominância das tipologias mais pequenas e a introdução da prestação de serviços nos activos (Centros de Escritórios, Coworking, Student Housing, Senior Leaving, Healthcare), que irá ser potenciada nos próximos anos.
The greatest evolution seen over the past 25 years has been the regeneration of our main cities made possible by the changes to the Commercial Rental Law imposed by the Troika. Furthermore, in terms of industry we would emphasise the disappearance of the main real estate developers with the Great Financial Crisis, so that today we have at a supply level several players mostly made up of Asset Managers who develop for sources of capital that mostly comes from overseas. At a product level you would have to emphasise a reduction in the size of the area of residences offered in recent years, dominated by smaller properties, and the introduction of services assets (Office Centres, Coworking, Student Housing, Senior Living, Healthcare) which will grow in the coming years.

blicos e privados que tornam o nosso território desfrutável para comércio, escritórios, habitação, espaços colectivos e turismo. Nestas singelas linhas não cabe a vida e obra de todos os vencedores do “Melhor Empreendimento do Ano”. Por isso, o caro leitor tem duas oportunidades para os conhecer: Através da nossa plataforma - http://premiosmagazineimobiliario.com/; ou terá de esperar até Maio para os apreciar no livro comemorativo que iremos lançar no Salão Imobiliário de Lisboa.
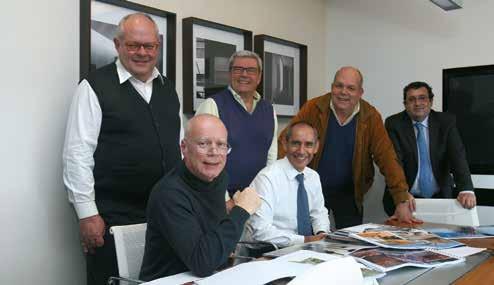
No ano em que celebramos o 25º aniversário da atribuição do “Melhor Empreendimento do Ano”, no âmbito do Prémio Nacional do Imobiliário, estamos convictos que os em -


Comprar ou construir uma casa não é apenas um investimento financeiro, mas sim a realização de um sonho, uma aposta na estabilidade futura.
Ao longo dos últimos 25 anos, o Santander tem-se destacado como um aliado nesta jornada, contribuindo para o desenvolvimento das pessoas e das empresas.
O mercado imobiliário é fundamental para a economia portuguesa e, como tal, é importante que os bancos estejam preparados para gerir os seus ciclos, protegendo tanto os clientes quanto a qualidade dos seus activos. O mercado imobiliário tem revelado grande dinamismo e o Santander orgulha-se de estar sempre ao lado de todos os seus parceiros, contribuindo para que eles possam alcançar os seus objectivos.
Buying or building a house is not just a financial investment, but rather the realisation of a dream and an investment in the future. Throughout the last 25 years, Santander has stood out as a facilitator on this journey, contributing to the development of people and companies.
The real estate market is fundamental for the Portuguese economy and, as such, it is important that the banks are prepared to help it manage its cycles, protecting both clients as much as the quality of its assets. The real estate market has displayed great dynamism, and Santander is proud to always be on the side of all of its partners, contributing to them being able to achieve their objectives.
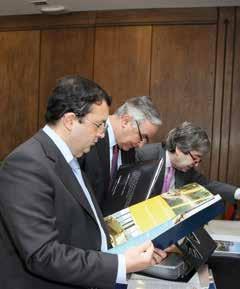






preendimentos de excelência construídos ou reabilitados em Portugal já receberam um “Óscar”.
Inicialmente e durante largos anos foram apresentados pela Revista Imobiliária. Neste artigo deixamos algumas imagens, verdadeiros tesouros dessa época, que dão uma ideia do trabalho árduo dos membros do júri já nessa altura.
Quando este projecto editorial chegou ao fim, a Magazine Imobiliário adquiriu os respectivos direitos e deu continuidade aos mais antigos e prestigiados prémios de imobiliário de Portugal. Mas algo mudou. O espírito de festa deu origem a uma nova forma de estar nesta cerimónia: tornou-se numa verdadeira reunião da Família do Imobiliário.

Nos últimos 25 anos, o sector alterou-se de forma bastante significativa. Uma das razões que o impulsionou, foi a digitalização e a introdução de ferramentas tecnológicas que vieram apoiar as vendas e permitir uma enorme expansão do negócio. Mas, também, a associação de serviços complementares, como a intermediação de crédito e apoio processual, trouxeram uma profunda alteração ao trabalho das imobiliárias.
Foi também nos últimos 25 anos que surgiram as grandes redes imobiliárias, como é o caso da ERA, e que transformaram por completo o mercado da mediação, que passou a ser dominado por estes grandes grupos – também eles um motor da profissionalização e organização do sector.

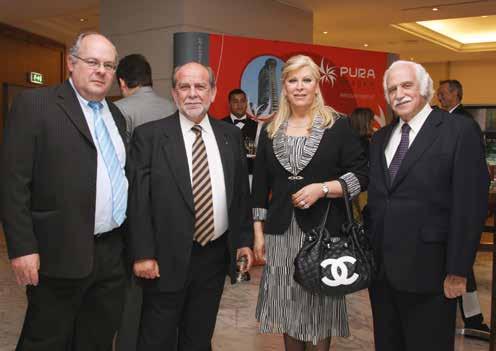
Over the past 25 years the sector has changed quite significantly. One reason that has driven this has been digitalisation and the introduction of technological tools that have supported sales and have allowed the business to expand enormously. But the association of complementary services such as mortgage services and procedural support has brought about a profound change in the work of estate agencies.
The rise of the large chains of estate agents has also been seen over the past 25 years, chains such as ERA, which have become dominated by these large groups which in turn have been a driver for the organisation and professionalisation of the sector.

Tal só é possível porque existe uma equipa que trabalha arduamente ao longo de 12 meses para escolher os “melhores dos melhores” e promover uma gala digna do sector que representa; porque possui um Júri de prestígio que analisa minuciosamente cada empreendimento a concurso; e porque detém um leque de importantes patrocinadores e apoiantes que acreditam e dão força a esta iniciativa.

No “Mar Português” Fernando Pessoa, in Infante, dizia: “Senhor, falta cumprir-se Por-
Aventurar-me a identificar a maior evolução dos últimos vinte e cinco anos no mercado imobiliário português resultaria bastante pretensioso da minha parte.

Contudo, atrever-me-ia a mencionar três eixos fundamentais de progresso (ao meu ver com impacto determinante nos próximos 25 anos) que ainda se encontram em desenvolvimento.
Por um lado, a introdução de componentes industrializadas na cadeia de valor das empreitadas de edifícios. Em segundo lugar, a utilização do BIM como ferramenta de planificação, prevenção de riscos e ganhos de eficiência. Finalmente, a incorporação dos critérios ESG no modelo de negócio do imobiliário em todas as suas etapas (do financiamento à comercialização).
tugal!”. A nós, falta-nos cumprir com toda a dedicação mais uma Gala do Prémio Nacional do Imobiliário!
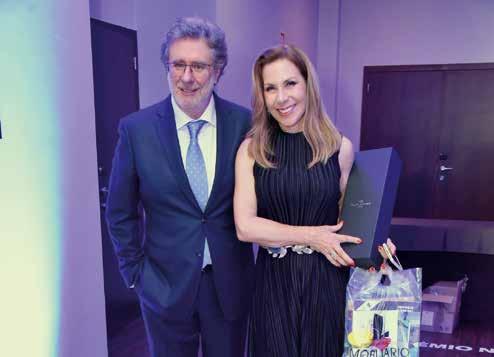
At the time of writing these lines the preparations for the grand gala to celebrate the 25th anniversary of the ‘Best Development of the Year’ and the attribution of the ‘Portugal Real Estate Awards’ trophies are at full steam. And what a party it will be! We are planning many surprises... Rather than issue spoilers, we would prefer
It would be pretty arrogant on my part If I were to identify the greatest evolution in the Portuguese real estate market over the past 25 years. However, if I may be so bold as to mention three fundamental aspects of progress (which I think will have a deciding impact for the next 25 years) and which are still developing. On the one hand, the introduction of industrialised components in the value chain of building companies. On the other, the use of BIM as a tool for planning, risk-prevention, and for making energy efficiency gains. Finally, the incorporation of ESG criteria in the real estate business model at all stages (from financing to commercialisation).

Energy
A eficiência energética foi determinante na construção e no imobiliário em Portugal nos últimos 25 anos. Uma (r) evolução tranquila, pautada pelo certificado energético, que influenciou positivamente a oferta, democratizando o acesso a edifícios mais eficientes e confortáveis.
Assim, hoje só é possível construir edifícios com consumo quase nulo de energia, com classe A ou A+, quando os imóveis construídos no século XX são D ou C. Avançamos agora para outras dimensões da sustentabilidade. A descarbonização e a eficiência hídrica, entre outros aspectos, vão determinar os edifícios dos próximos 25 anos. Cá estaremos com a Magazine Imobiliário para fazer esse caminho.
Energy efficiency was decisive in construction and real estate in Portugal over the past 25 years. A soft (r)evolution characterised by energy certification which has influenced supply positively, democratising access to more efficient and comfortable buildings. So today you can only build buildings with almost 0 energy consumption, with Class A or A+, when buildings built in the XX century are D or C. We are now pressing ahead to other areas of sustainability. De-carbonisation and water efficiency, among other aspects, will determine the buildings for the next 25 years. And we will be here with Magazine Imobiliário to make this journey.
take a trip down the memory lane of two decades of extraordinary developments built at different times and economic cycles. It all began in 1997 with the triumph of the Aparthotel Eden. At the very first edition of the Portuguese Real Estate Awards, this development bagged three trophies. The Winner of the Best Development in the Category of Tourism, Winner of the Urban Renovation Award and taking the Best Development of the Year award.
With these awards the foundation stones were laid for an event that with each edition aims to be a homage to the quality of the best that is built and renovated; above all it intends to be a simple tribute to the developers, but also the architects, engineers, builders, and specialist technicians.
It is an ode to all the poets of the public and private buildings who make our country profitable for commercial outlets, offices, public amenities, and developments for tourism.
In these simple lines we cannot mention all
of the winners of ‘Best Development of the Year’. Which is why dear reader we offer two opportunities to find out about them: Via our platform - http://premiosmagazineimobiliario.com/; or you will have to wait until May where they will appear in the commemorative book that we’re launching at the Lisbon Property Show.
In the year in which we celebrate our 25th anniversary of attributing the ‘Best Development of the Year’ award as part of the Portugal Property Awards, we are sure that the excellent developments built or renovated in Portugal have already received an ‘Oscar’. Initially and for many years they were presented by Revista Imobiliária. In this article we present some photographs of some real treasures from this time that give an idea of just how difficult it was for the jury to choose the winner at that time.
When that editorial project came to an end, Magazine Imobiliário acquired the respec-

tive rights to continue the oldest and most prestigious awards for property in Portugal. But something had changed. The spirit of the awards ceremony paved the way for a new way of doing them: it became a true Real Estate Family Reunion. That’s only possible because we have a team that works flat out over 12 months to select the crème de la crème and organise a gala evening that is worthy of the sector that it
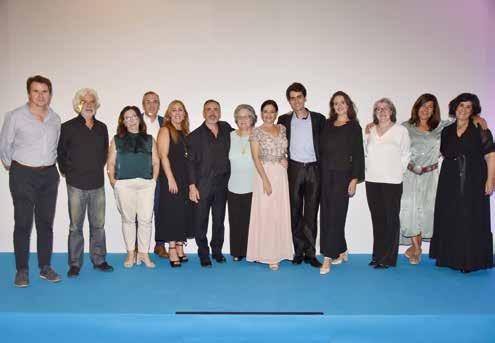
represents; because it has a prestigious jury that meticulously studies each development in the competition; and because it has a range of important sponsors and supporters who believe in and power this initiative.
In the poem by Fernando Pessoa ‘O Infante’, it says: “Oh Lord, Portugal must yet fulfil itself!” As for us, we still have to fulfil another Portuguese Real Estate Awards gala with all of our dedication!
Nos últimos 25 anos, as evoluções no sector da mediação imobiliária foram muitas e destacaria as seguintes:
• Profissionalização do sector: os profissionais que trabalham hoje nesta área são bem mais qualificados e com muito melhor orientação para o cliente;

• Afirmação do imobiliário com um dos mais rentáveis e seguros investimentos, tanto para investidores particulares como para investidores institucionais;
• Transparência da informação sobre imóveis: a evolução da tecnologia permite hoje um acesso muito mais rápido, rigoroso e completo à informação sobre imóveis (preços, tipologias, localizações, amenities, etc.) que permite uma tomada de decisão mais segura;
• Diversificação das fontes de captação de clientes compradores e clientes vendedores: a digitalização dos processos de trabalho veio criar variadíssimos canais alternativos de captação de clientes.
Over the past 25 years the developments in the real estate sector have been greater than prior to that and I would highlight the following:
• The professionalisation of the sector: the professionals who work today in this area are much better qualified and client focused.
• Affirming real estate as one of the most profitable and secure investments, both for private and institutional investors;
• Transparency of information about properties: the evolution of technology allows for a faster, accurate and more complete access to information about properties (prices, typologies, locations, amenities, etc.) which permits securer decision making;
• The diversification of sources for attracting buying and selling clients: the digitalisation of working processes created a wide variety of alternative channels to attract clients.

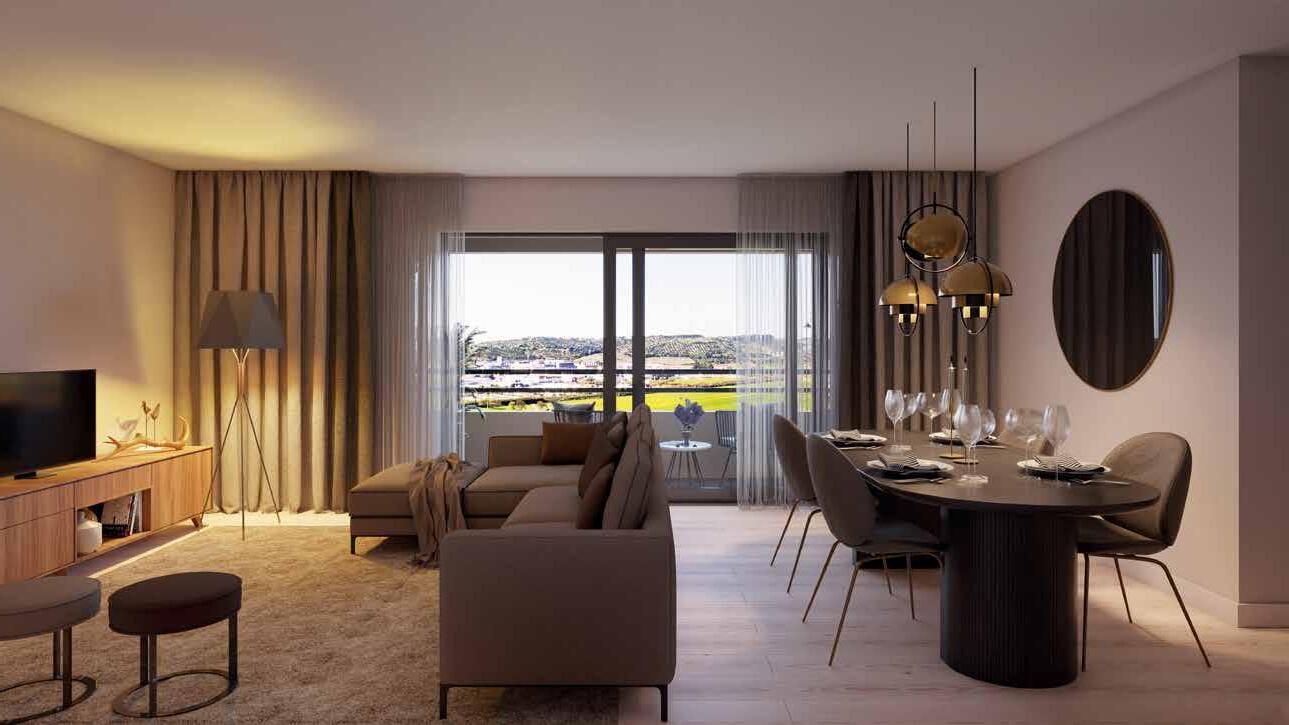


Pelas mãos da Magazine Imobiliário passaram centenas de intenções de candidaturas ao Prémio Nacional do Imobiliário. Quer parecer que, pelo facto de este ano celebrarmos os “25 anos do Melhor Empreendimento do Ano”, houve um maior alento para participar nos “Óscares” do Imobiliário.
Nas próximas páginas apresentamos os 28 eleitos a Finalistas. O caro leitor vai ficar surpreendido pela positiva. Nos escolhidos existe uma elevada qualidade do edificado, há séculos de história preservada, mas também linhas contemporâneas arrojadas. Revelam tendências, pioneirismo e visões únicas de como devem ser os novos edifícios, de como deve ser o Imobiliário, a Arquitectura e a Construção, de como deve ser o legado para os actuais e futuros ocupantes.
Quanto à festa da entrega dos galardões não podemos revelar se a passadeira vai ser vermelha ou com as cores da Magazine Imobiliário. Nem tão pouco que animação vai desfilar diante dos convidados. Ou que ideias os patrocinadores vão fazer brilhar neste evento. Mas podemos agradecer a todas as entidades que candidataram os seus empreendimentos aos “Óscares” e a todos os players por continuarem a acreditar no sector e no nosso País. Ainda uma palavra muito especial de gratidão para com todos os nossos sponsers e apoiantes sem os quais esta grande gala não seria possível. A cerimónia acontece já no dia 20 de Abril. Preparem-se para o que aí vem…
Hundreds of submissions were delivered to Magazine Imobiliário all intending to compete for the Portugal Real Estate Awards. And it seems that because this year we are celebrating the 25th anniversary of the ‘Best Development of the Year’ applicants seemed even more eager to take part in the Real Estate ‘Oscars’. Over the following pages we present the 28 selected to be Finalists. Readers will be pleasantly surprised. There is a high quality to the buildings chosen, centuries of history that has been preserved, but also bold contemporary lines. They show trends, pioneering qualities and unique vision just as new buildings should, just as Real Estate, Architecture and Construction should, and what the legacy should be for the eventual occupants. As to the gala at which the awards will be handed out, we cannot reveal if the carpet will be red or in the Magazine Imobiliário colours. Neither can we reveal the entertainments that will be put on for our guests,or even the ideas from the sponsors that will make this a dazzling event.

But we can thank all the applicants who submitted their projects for the ‘Oscars’ and all the players for continuing to believe in the sector and in our country. Also, just a very special word for all our sponsors and supporters without which this grand gala would not be possible.
The ceremony will take place on April 20. Get ready for what’s coming...
Sim, dizemos “vencedores”. E não, não é um lapso. Na edição deste ano do Prémio Nacional do Imobiliário há 28 empreendimentos finalistas a concurso mas pela sua elevada qualidade, bom gosto e soluções sustentáveis são todos, desde já, considerados vitoriosos.
Yes, we say “winners”. And no, this isn’t a mistake. In this year’s edition of the Portugal Real Estate Awards there are 28 finalist developments in the competition but given their high quality, good taste and sustainable solutions, they are all winners.
Equipa da Magazine Imobiliário
The Team of Magazine Imobiliário
A reabilitação do Alegria One, localizado em Lisboa, implementou neste edifício histórico valências modernas e eficientes para os novos usos de escritórios e retalho, mas preservando e valorizando as suas características arquitectónicas.
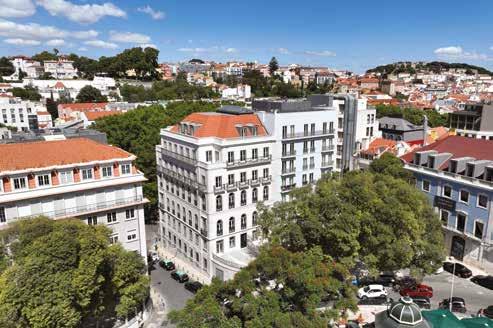
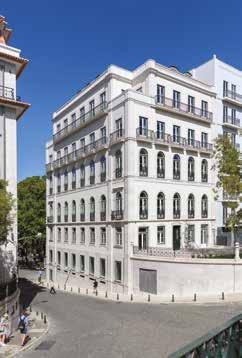
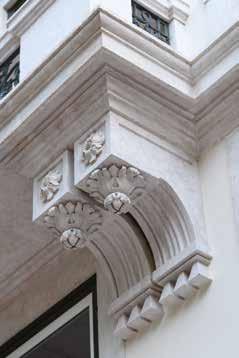
Com cerca de 2.800 metros quadrados (m2) de área de construção total e sete pisos, possui três frentes que beneficiam de imensa luz decorrente da generosa quantidade de janelas em todas as fachadas.
Todos os pisos de escritórios apresentam uma planta para open space, ampla, totalmente livre de pilares ou quaisquer outros obstáculos visuais, proporcionando total flexibilidade de ocupação e lay-out interior.
O empreendimento apresenta, no piso térreo, uma loja, voltada para a Avenida da Liberdade, com duas frentes de janelas e um pé direito livre de cerca de seis metros; e uma cave de arrecadações de apoio às diversas fracções.
Conta ainda, nos últimos pisos, com varandas que permitem desfrutar de uma posição e vistas privilegiadas sobre a Avenida da Liberdade e a Praça da Alegria.
The renovation of Alegria One in Lisbon employed modern and efficient forms in this historic building to reflect its use as a new office and retail space, while preserving its original architectonic characteristics. The project has 2,800 square metres (m2) of total construction area and seven floors with three frontages that benefit from the immense light from the generous number of windows on all its façades.
All of the floors of the offices are open plan, spacious and totally free of any pillars or any other visual obstacles, providing total flexibility in terms of take-up and interior layout.
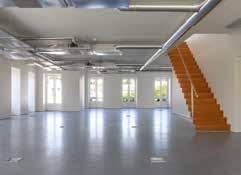
On the ground-floor the development has a shop looking onto Avenida da Liberdade, with two window frontages and a ceiling height of six metres; there are storage areas to support the various fractions. It also has verandas on the upper floors from which lovely views over Avenida da Liberdade and Praça da Alegria are to be had.
Promotor Developer: Eastbanc
Arquitecto Architect: Eduardo Souto de Moura
Construtor Builder: Alves Ribeiro Construção


O nome ALLO (Alô) reforça a ligação entre pessoas, promovendo a comunicação entre elas, uma ideia materializada pela componente tecnológica do projecto. Considerado um hub de escritórios em Alcântara, é composto por dois edifícios com uma área bruta de construção acima do solo de cerca 39.000 metros quadrados (m2), distribuída por dois edifícios de sete pisos cada, caracterizados por um piso tipo com uma eficiência de layout ímpar com quase 3.000 m2 em open-space, a que se adiciona um total de 681 lugares de estacionamento em cave e mais de 200 lugares para mobilidade ‘light’ (e.g. bicicletas e trotinetas). A existência de uma praça central com 1.500 m2 que conecta os dois edifícios, bem como o conjunto de infraestruturas comuns, incluindo um restaurante com esplanada na praça central, uma sala multiusos que poderá servir para diferentes tipos de eventos, balneários, postal pick-up lockers, parking com carregadores eléctricos, para além das comodidades disponibilizadas aos utilizadores dos edifícios, contribuem para fomentar o espírito de comunidade e partilha de experiências. Com metas de sustentabilidade bem definidas, lançou-se no processo de certificação internacional nas vertentes de sustentabilidade (LEED Gold), bem-estar (WELL Gold) e conectividade (WIREDSCORE Gold).
The name ALLO (HELLO) strengthens the link between people, fostering communication between them, an idea made tangible by the technological component of the project. Considered an office hub in Alcântara, it comprises two buildings with an above ground gross construction area of around 39,000 square metres (m2), distributed over two seven-floor buildings characterised by a type of floor with an unrivalled efficiency of layout of almost 3,000m2 in open-space, plus an underground carpark for 681 places and 200 for light vehicles (e.g. Bicycles and scooters). The existence of a 1,500m2 central square that connects the two buildings, as well as a range of shared infrastructures including a restaurant with an esplanade on the central square, a multi-purpose room for different kinds of events, bathrooms with showers, postal pickup lockers, parking with electric chargers, in addition to facilities made available for the users of the buildings, contribute to fostering a spirit of community and the sharing of experiences. With sustainability targets well defined, the project has followed the requirements of various international certification on sustainability (LEED Gold), well-being (WELLGold) and connectivity (WIREDSCORE Gold).
Promotor Developer: Bedrock Capital Partners
Arquitecto Architect: Saraiva + Associados


Construtor Builder: Consórcio Alves Ribeiro / HCI


O World Trade Center Lisboa, no concelho de Oeiras, é considerado um dos maiores centros de negócios do País, destinandose também aos segmentos do comércio e dos serviços.
Espaço flexível, adaptável e evolutivo, integra uma área total de 70.000 metros quadrados (m2) divididos em dois edifícios de escritórios, que totalizam 25.000m2 e áreas de retalho com 4.000m2 . Os dois edifícios têm oito pisos acima do solo, com pátios exteriores e um rooftop em cada edifício. Os espaços exteriores ocupam 10.000m2 e incluem ciclovias, jardins e espaços verdes que permitem a prática de exercício físico.
O empreendimento possui a unidade hoteleira YOTEL com capacidade para 127 quartos e cerca de 800 lugares de estacionamento subterrâneo e 200 no exterior; e conta ainda com 1.700m2 totalmente dedicados a retail.
Com certificações Leed Gold e Well Gold, agrega três grandes benefícios: plataforma de negócios sustentada em modelos que favorecem o sucesso empresarial; um workplace orientado para o futuro, para a tecnologia e para a produtividade; e um ambiente que favorece um lifestyle focado na sustentabilidade e no bem-estar.
The World Trade Center Lisboa in the borough of Oeiras is considered one of the largest business centres in the country, also aimed at commercial and services segments.
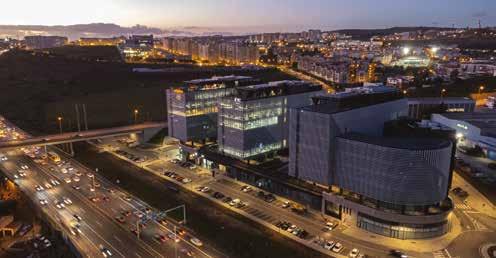
This flexible, adaptable, and evolving space integrates a total area of 70,000 square metres (m2) divided into two office buildings totalling 25,000m 2 and retail areas of 4,000m2. The two buildings have eight floors above street level with outdoor patios and a rooftop on each building. The outdoor spaces occupy 10,000m2 and include cycle paths, gardens and green spaces that allow for physical exercise. The development has a YOTEL hotel unit with a 127-room capacity and around 800 underground parking spaces with 200 outside; it also features 1,700m2 totally dedicated to retail.

With Leed Gold and Well Gold certificates, it combines three great benefits: a business platform sustained on models that favour enterprise success; a workplace orientated to the future, technology, productivity, and an environment that favours a lifestyle focused on sustainability.
Promotor Developer: FVC Group
Arquitecto Architect: JQPV – Arquitectos Associados
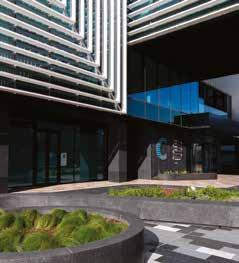
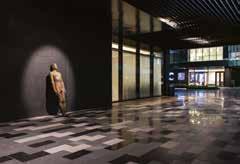
Design de Interiores Interiors Design: DING DONG - Arquitectura e Interiores / Arquitecto Michael John Miranda

Construtor Builder: Fozvintage Construções, S.A.
Este empreendimento é igualmente candidato ao Prémio Projecto de Interiores e Prémio de Excelência em Eficiência & Sustentabilidade. This development is also a candidate for the Award for Interiors Project, and the Award for Excellence in Efficiency & Sustainability.

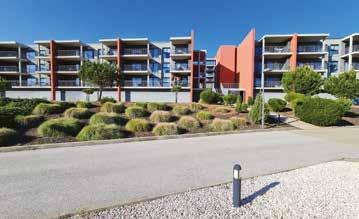

Constitui a nova morada do Grupo Ageas Portugal no Porto, junto ao nó de Francos. Integra 13 761,66 metros quadrados e engloba escritórios, restauração, programas complementares, estacionamento, áreas técnicas e um significativo jardim de estatuto privado com utilização pública.
A concepção arquitectónica teve em consideração a regeneração urbanística e ambiental do lugar, a morfologia e linguagem arquitectónica do edifício e a qualidade dos espaços e ambientes interiores, potenciando a actividade e o bem-estar de todos os usuários. O desenvolvimento curvilíneo do edifício, adoçado à mobilidade e o movimento do nó é reforçado pelos elementos de sombreamento que se elevam em movimentos opostos, e ligados no centro do jardim através de um elemento unitário com significado paisagístico e ambiental que é um lago com dois níveis e uma ponte. Além do betão armado e dos paramentos envidraçados, a utilização de materiais tradicionais da cidade, como o módulo cerâmico, são ainda factores preponderantes da intervenção. A sustentabilidade e a eficiência energética são também bandeiras; as boas práticas de construção, uso e durabilidade são aspectos cruciais.
This is the new address of the Ageas Group Portugal in Porto. Next to the Francos junction, the project integrates 13,761,66 square metres (m2) and comprises offices, restaurants, complementary programmes, parking, technical areas and a significantly-sized private garden which is open to the public

The architectonic concept was designed to take into consideration the urban and environmental regeneration of the place, the morphology and architectural language of the building and the quality of the spaces and interior environments, fostering the activities and well-being of all the users.


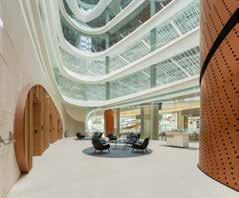
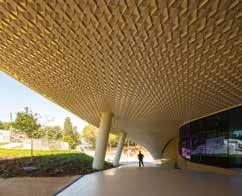
The curvilinear development of the building which flows in line with mobility and movement of the junction is enhanced by the elements in shadow that rise in opposite movements and are joined in the centre of the garden via a unitary element with landscape and environmental meaning which is a lake with two levels and a bridge. Apart from the reinforced concrete and the glassed walls, the use of traditional materials of the city such as modular ceramics, are also predominant factors of the project.
Sustainability and energy efficiency are also key factors; as are best practices in construction. Use and durability are also crucial aspects.
Promotor Developer: Civilria, S.A
Arquitecto Architect: Luís Pedro Silva
Design de Interiores Interiors Design: Broadway Malyan
Construtor Builder: Civilria, S.A
Este empreendimento é igualmente candidato ao Prémio Projecto de Interiores e Prémio de Excelência em Eficiência & Sustentabilidade. This development is also a candidate for the Award for Interiors Project, and the Award for Excellence in Efficiency & Sustainability.
Na MERLIN transformamos a indústria imobiliária criando serviços e experiências únicas que melhoram a vida das pessoas


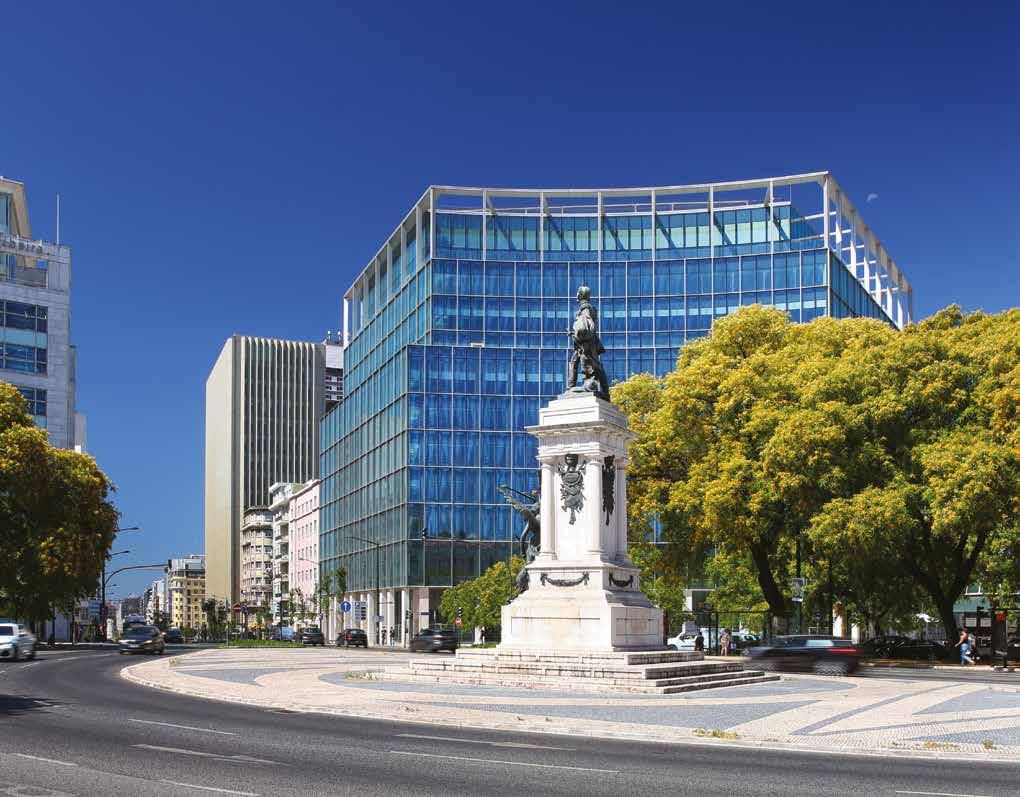

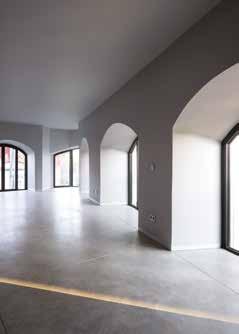
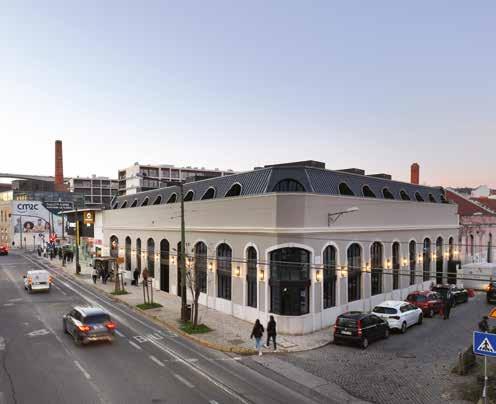
Em plena Avenida 24 de Julho surge este empreendimento que reúne 32 apartamentos de tipologias T0, T1 e T2, com áreas entre os 35 metros quadrados (m2) e os 50m² e uma fracção de comércio. É uma intervenção que resultou da reabilitação e da alteração de uso do antigo Bingo de Alcântara e que contemplou a transformação do seu carácter de estabelecimento de entretenimento e lazer, num edifício misto de habitação, de tipologias T0, T1 e T2 que distribuem-se ao nível de todos os pisos, e comércio no piso térreo.
Manteve-se a volumetria existente, as fachadas do edifício e a verticalidade dos vãos, mas introduziu-se uma área descoberta de jardim e zona de piscina no interior do conjunto. A cobertura foi proposta com uma tipologia em mansarda, com inserção de trapeiras para as frentes de ambas as ruas e com continuidade em relação aos vãos das fachadas existentes.
No que se refere à materialidade, foi considerado o reboco estanhado pintado na cor “areia”, caixilharias em alumínio termolacado na cor preto e cobertura em chapa ondulada lacada na cor cinza escuro. Este é uma nova forma de habitar numa zona privilegiada de Lisboa.
This development right on Avenida 24 de Julho has 32 ‘loft’ apartments of typologies ranging from studio and one to two-bedroom lofts with areas of between 35 square metres (m2) and 50m2 and a unit for commerce. The development involved renovating and changing the use of the former Bingo hall in Alcântara which involved changing the character of this entertainment and leisure establishment into a mixed-use building with typologies ranging from studio to one and two bedrooms that are distributed along the levels of all of the floors, and a commercial unit on the ground floor.
With the existing volume, the façades of the building and the verticality of the interspace have been retained, but a surprising garden and swimming pool area have been introduced within the ensemble. A rooftop garret was proposed with roof windows facing both streets providing continuity in relation to the spans of the existing façades. As to materials, sand-coloured painted tinned wall plaster, black thermo-lacquer aluminium window frame units, and a roof with lacquered wavy plates in a dark grey colour were considered.
This is the new way of living in an upmarket area of Lisbon.
Promotor Developer: Habitat Invest
Arquitecto Architect: Pardal Monteiro - Arquitectos
Construtor Builder: Embeiral

Alcântara Lofts - Finalista PNI 2023

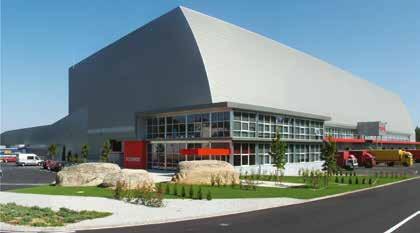
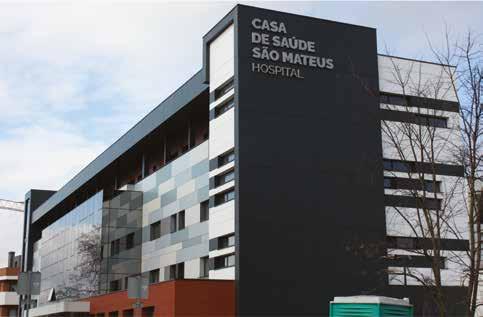
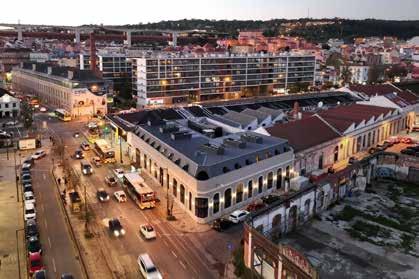
Prémio Nacional do Imobiliário Habitação
Prémio Nacional do Imobiliário Reabilitação
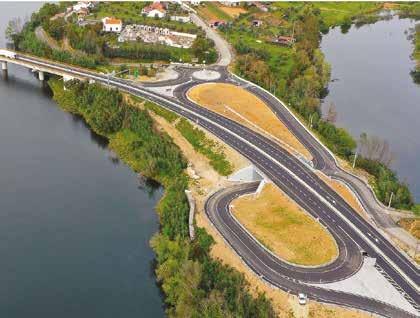

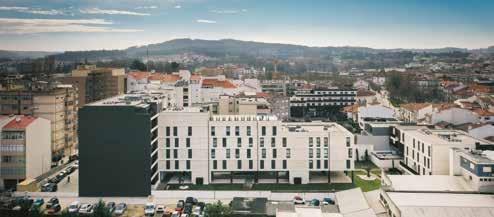
É o encontro entre passado e futuro, história e inovação, numa cidade marcada pela arte, cultura e tradição. São 48 fracções, entre elas uma moradia unifamiliar T4, de tipologias T1 a T4, onde a iluminação natural é protagonista. Aqui, as linhas cubistas e rectilíneas e as áreas amplas são marcas inegáveis de uma arquitectura contemporânea e inovadora, que quer trazer algo de novo a Barcelos. Além de cada unidade, os espaços comuns a todos os futuros habitantes incluem o jardim exterior, a piscina “rooftop”, a sala polivalente, e a cave de garagem com dois pisos.
Os terraços e varandas, aliados à luz natural, são outro dos trunfos deste projecto. É espaço exterior, sem sair de casa, no melhor de dois mundos.
This is a project which is a meeting between the past and the future in a city marked by art, culture and tradition. There are 48 properties in all - including a single family four-bedroom house - the others ranging from 1-4 bedrooms where natural lighting is a central feature. Here the cubist and rectilinear lines and spacious areas are the undeniable hallmarks of a contemporary and innovative architecture which aims to bring something new to Barcelos. Apart from each unit, the communal spaces for all the future residents include the outdoor garden, the rooftop pool, a multi-purpose room, and a two-storey basement garage.
The terraces and balconies, along with the natural light, are other assets of this project. It is an outdoor space, without setting foot outside the house, offering the best of two worlds.


Promotor Developer: Francisco Magalhães e Filhos
Arquitecto Architect: Pedro Magalhães
Construtor Builder: F. M. Magalhães Engenharia e Construção
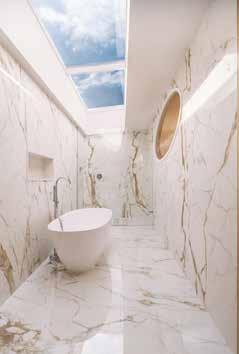
Situado em Belém, as referências à freguesia estão presentes nas várias vertentes do projecto: desde o nome, que surge como homenagem à Rua da Praia do Bom Sucesso e ao Convento de Nossa Senhora do Bom Sucesso, até à proximidade com o foco de cultura e aprendizagem que é o Centro Cultural de Belém.
Aqui, o aspecto diferenciador é a proposta de duas modalidades de habitação, divididas por quatro edifícios, dois deles dedicados à habitação colectiva e os outros dois à unifamiliar. São duas formas de viver, dois estilos de vida, num só espaço. Mas a fusão de espectros opostos não para por aqui. Também no projecto de arquitectura há o encontro entre ambientes tipo industrial tradicional vs. contemporâneo minimalista.
É, portanto, nas vistas para o rio Tejo e nas áreas comuns do piso 0, às quais todos os residentes terão acesso, que está o ponto de encontro num empreendimento que permite viver em comunidade, sem esquecer o privilégio dado à privacidade.
Located in Belém, references to this parish are present in various aspects of the project: from its name which is a tribute to Rua da Praia do Bom Sucesso and the Convent of Our Lady of Bom Sucesso, and even its closeness to the Belém Cultural Centre which is a focus of culture and learning. What makes this project different here are the two types of housing divided by four buildings, two of them dedicated to collective housing and another two to single family units. They represent two ways of living, two lifestyles in one space. But the merger of opposite spectra doesn’t stop here. There is also in the architectural project a meeting between types of industrial environments - traditional versus minimalist contemporary. This meeting point is therefore in the views over the Tagus river and on the shared areas on floor 0 which all residents have access to in a development that enables community living without forgetting the privilege of privacy.
Promotor Developer: Vogue Homes
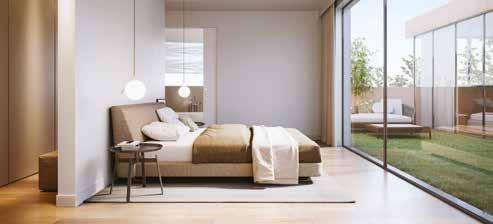



Arquitecto Architect: Saraiva + Associados

Construtor Builder: ABB
Este empreendimento é igualmente candidato ao Prémio Projecto de Interiores, Prémio Reabilitação e Prémio de Excelência em Eficiência & Sustentabilidade.
This development is also a candidate for the Award for Interiors Project, Award for Renovation, and the Award for Excellence in Efficiency & Sustainability.
Localizado em Vila do Conde, é um edifício residencial multifamiliar em que o cuidado com os pequenos pormenores, vai desde o que se pode ver numa visita, mas também naquilo que nem sempre se vê. O empreendimento é constituído por dois edifícios de em gaveto, com um total de 34 apartamentos e espaços comuns (incluindo os lugares de garagem). Edifícios que apresentam a mesma linguagem arquitectónica, assente num jogo volumétrico que valoriza a luz e a sombra como protagonistas do desenho e numa relação perfeita com o amplo espaço arborizado contíguo, criando um cenário privilegiado. Esta situação é conseguida através de grandes envidraçados que enchem de luz natural os compartimentos principais dos apartamentos. Já as varandas das fracções foram tratadas com alumínio cor de ferrugem e madeira, como espaço de estar e de contemplação enquanto elemento de relação com a cidade.
Located in Vila do Conde, this is a multifamily residential building in which care has been taken with all the fine details, from what can be seen from a visit but also in what is not always seen.
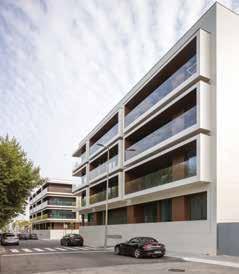
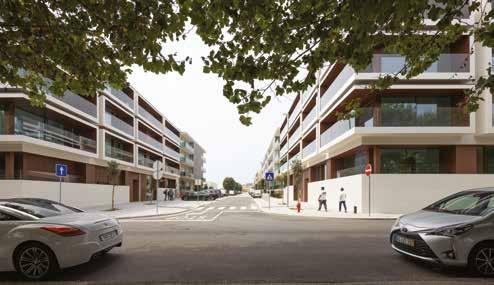
The development comprises two buildings on a small plot with a total of 34 apartments and shared spaces (including garage spaces). The buildings present the same architectonic language, based on a volumetric interplay that places emphasis on the light and shadow as protagonists of the design in a prefect relationship with the ample contiguous space with trees, creating a prime and secluded spot. This scenario is achieved by the large glazed area which flood the main divisions in the apartments with natural light.
The verandas of the apartments were designed using rust-coloured aluminium and wood as a space of being and of contemplation as an element of relationship with the city.


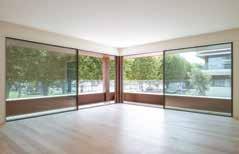
Arquitecto
Construtor

É o ponto de encontro entre casa e tecnologia. Um vislumbre do que no que o futuro nos reserva quanto à habitação, com um equilíbrio entre design e funcionalidade.
É em Oeiras que nasce este empreendimento, com uma localização privilegiada, junto ao mar, numa zona que está agora em expansão.
Os apartamentos, T1 a T4, bem como todo o edifício, estão equipados com o sistema de Domótica, que permite, através do acesso via wi-fi, o controlo de todos os equipamentos inteligentes do empreendimento.
As extensas janelas e varandas são os elementos arquitectónicos que roubam o protagonismo, permitindo não apenas um “statement” estético, mas também uma flexibilidade invulgar, a nível térmico e de iluminação.
É um exemplo claro da arquitectura minimalista contemporânea, com as suas linhas direitas e simples, que lutam pela intemporalidade do projecto.
This project is a meeting point between home and technology A glimpse of what the future has in store for us regarding housing, with a balance between design and function.
This development is in Oeiras in prime location by the sea in an area which is currently under expansion.
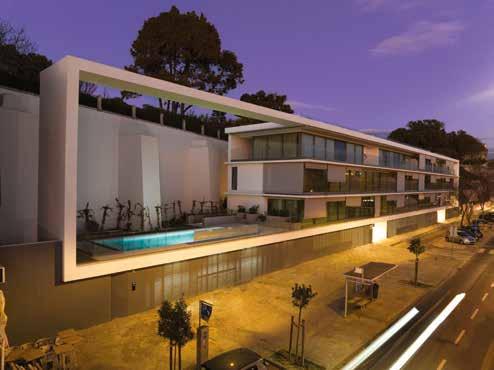
The one-four bedroom apartments along with the rest of the building are fitted with a Domotics Smart Home Technology system which can remotely control all of the smart appliances of the development via wi-fi access.

The extensive windows and verandas are architectonic elements that take centre stage, making not just an aesthetic statement, but also provide an unusual degree of flexibility in terms of lighting and temperature.

It is a clear example of contemporary minimalist architecture with straight and simple lines which compete with the timelessness of the project.
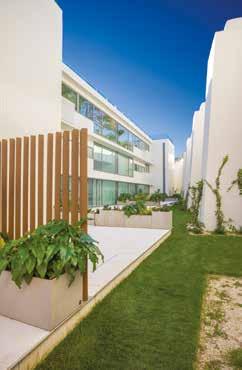
Promotor Developer: Vogue Homes
Arquitecto Architect: Saraiva + Associados
Construtor Builder: Edinorte

Sistemas
Gestão Técnica
Bloom Marinha
Habitação | Quinta da Marinha, Cascais
Dafundo 24
Habitação | Oeiras
Finalista PNI 2023 ‘Habitação’
Unique Belém
Habitação | Lisboa
Finalista PNI 2023 ‘Habitação’




Habitação | Lisboa
Finalista PNI 2023 ‘Habitação’ e ‘Prémio de Excelência em Eficiência e Sustentabilidade’
A Airking é uma empresa especialista em instalações técnicas com sede em Leiria e filial na região do Algarve. Com uma equipa dedicada de engenheiros e técnicos, a Airking tem como propósito desenhar e instalar soluções de máximo conforto, eficiência energética e sustentabilidade na construção de edifícios de habitação, hotelaria, serviços, indústria e saúde.
Bougainville Condominium
Construídas no século XIX por ordem de D. Maria Gertrudes da Conceição Macedo de Barros, quando o bairro de Benfica era ainda composto por pequenas quintas e chalets, a reabilitação da Villa Anna (nome em homenagem à mãe da proprietária Anna Rita Pereira) e da Villa Ventura (homenagem ao pai da proprietária Ventura Luís de Macedo) deu origem ao condomínio Bouganville. São duas edificações dispostas de forma simétrica, possuindo cada uma dois andares ladeados por um torreão, uma com quatro águas e outra com duas. Os torreões têm janelas redondas, em óculo, e as telhas das cumeeiras são rematadas por friso de elementos decorativos.
Em 1997, a empresa promotora deste projecto adquiriu os imóveis a uma descendente de D. Maria e ao longo da sua reabilitação cuidada, recuperou e manteve o exterior original, transformando o seu interior com um programa habitacional contemporâneo.

Depois de finalizado, o condomínio fechado passou a deter 26 fracções de tipologia T0 a T2, com estacionamento para carros e bicicletas, assim como pequenos espaços verdes e buganvílias de várias cores que dão a sensação de frescura e remetem para a natureza.
The Bougainville Condominium project involves two villas built in the XIX century on the order of Maria Gertrudes da Conceição Macedo de Barros when Benfica was still made up of small farms and chalets. The renovation of Villa Anna (the name is a tribute to owner’s mother Ana Rita Pereira and Villa Ventura in tribute to the owner’s father Ventura Luis de Macedo).
There are two symmetrical buildings, each having two floors flanked by a turret, one with four hip roofs and the other with two. The turrets have ocular round windows and the ridge tiles of the roof form a frieze with decorative elements.
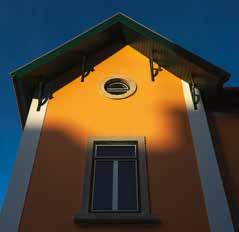
In 1997 the development company for this project acquired the properties from a descendant of Dona Maria, and throughout its careful restoration restored and preserved the original exterior, turning its interior into a contemporary housing project.
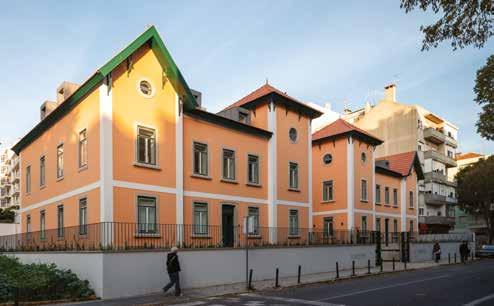

On completion, the closed condominium now has 26 fractions of typologies ranging from studio to two-bedroom apartments, with parking for cars and bicycles, as well as small green areas with bougainvilleas in assorted colours that give a feeling of freshness and of nature.
Promotor Developer: Ormandy Portuguesa
Arquitecto Architect: Alcino Vilela
Construtor Builder: Cobeng
Este empreendimento é igualmente candidato ao Prémio Projecto de Interiores, Prémio Reabilitação e Prémio de Excelência em Eficiência & Sustentabilidade.
This development is also a candidate for the Award for Interiors Project, Award for Renovation, and the Award for Excellence in Efficiency & Sustainability.
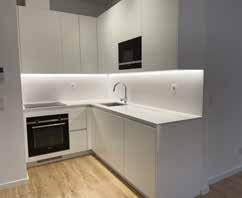
Numa localização central e funcional, a paredes meias com o Centro Comercial Amoreiras, em Campolide, a torre de habitação apresenta diferentes escalas que se distribuem por três pontos fulcrais: a fachada, a altura do edifício e o piso térreo. A fachada vertical encontra-se dividida por lâminas horizontais que permitem criar espaços de contraste de luz-sombra, de exposição e de protecção. De acordo com o atelier de arquitectura responsável pelo projecto, o sistema de amplas varandas permite a extensão visual e funcional dos interiores.
Com linhas modernas, oferece um total de 150 apartamentos que variam entre o T0 e o T4, com 43 metros quadrados (m2) a 177 m², nas modalidades de habitação colectiva e unifamiliar, divididos por dois edifícios ligados entre sim. Os espaços comuns incluem rooftop com jardim e deck, piscina interior e exterior, ginásio e spa, e parque subterrâneo amplo. No piso térreo existem ainda espaços comerciais e uma praça interior ajardinada.
In a central and functional location, the project is next to the Amoreiras Shopping Centre in Campolide. This housing tower has different scales that are distributed over three fulcra points: the façade, the height of the building, and the ground floor. The vertical façade is divided by horizontal blades which enable the creation of spaces of light-shadow contrast, exposure and protection. According to the architecture studio responsible for the project, the system of spacious verandas permits and visual and functional extension of the interiors.
With modern lines, the project offers a total of 150 apartments that vary between studio and four-bedrooms from 43 square metres (m2) to 177 square metres (m2) in collective and single family formats, divided by two interlinked buildings. The shared spaces include a rooftop with a garden and deck, indoor and outdoor pool, gym, spa and ample underground parking. On the ground-floor there are also commercial spaces and a gardened interior square.
Promotor Developer: RE Capital
Arquitecto Architect: Saraiva + Associados
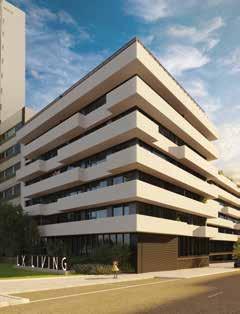
Arquitectura e Design de Interiores
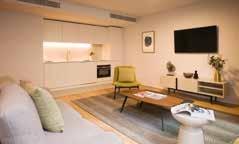


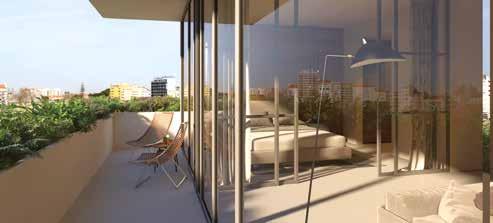
Architecture and Interiors Design: Saraiva + Associados / RECapital e Nicola Vaughan Scott
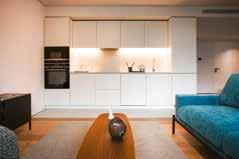
Construtor Builder: Alves Ribeiro
Este empreendimento é igualmente candidato ao Prémio Projecto de Interiores, Prémio Reabilitação e Prémio de Excelência em Eficiência & Sustentabilidade.
This development is also a candidate for the Award for Interiors Project, Award for Renovation, and the Award for Excellence in Efficiency & Sustainability.
Apresenta-se como parte do “novo centro da cidade”, na Alta de Lisboa, longe da azáfama, mas perto o suficiente para continuar a ser cómodo. É um dos dez novos edifícios do mega projecto Altear, onde os espaços verdes e a sustentabilidade são o foco.
Os apartamentos, T1 a T4, são completamente equipamentos com electrodomésticos e materiais de elevada qualidade e energeticamente eficientes, e foram concebidos para que se possa aproveitar o exterior, mesmo sem sair de casa.
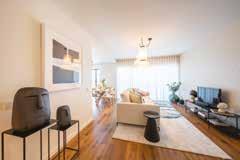
O projecto arquitectónico contempla varandas com áreas generosas e vista para os jardins, um dos destaques deste empreendimento. Neste oásis verde, há ainda uma piscina exterior no terraço, um ginásio privativo e uma sala multiusos, espaços que podem ser utilizados por todos os moradores.

Além disto, os residentes podem contar com 103 lugares de estacionamento, com pré-instalação para veículos eléctricos.
This project is part of the “new city centre” of Alta de Lisboa, far away from the hustle and bustle of Lisbon’s city centre but close enough for convenience. Parque Altear is one of 10 new buildings that comprise the massive Parque Altear project where green spaces and sustainability are the focus. The one to four bedroom apartments are totally fitted out with household appliances and finished with high quality materials and energy efficient fittings. These apartments were designed so that the most could be made of the outdoors without ever having to leave the house. The architectonic project envisages ample verandas with views over the gardens, one of the outstanding features of this development. In this green oasis there is also an outdoor pool on the terrace, a private gym and a multiuse room; spaces that can be used by all the residents. Moreover, the residents have 103 parking spaces with pre-installed recharging stations for electric vehicles.
Promotor Developer: Solyd Property Developers
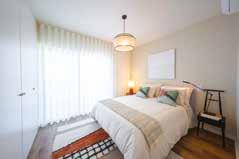
Arquitecto Architect: Saraiva + Associados


Construtor Builder: Mota Engil
Este empreendimento é igualmente candidato ao Prémio de Excelência em Eficiência & Sustentabilidade. This development is also a candidate for the Excellence in Efficiency & Sustainability Award.














A SOLYD é uma das promotoras imobiliárias líderes em Portugal e foca-se principalmente em projetos residenciais distintivos (segmentos médios a alto), localizados em zonas históricas e urbanas de qualidade, nas principais cidades portuguesas, nomeadamente na área Metropolitana de Lisboa.

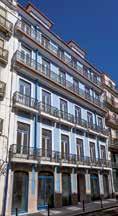


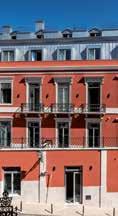
SOLYD is one of Portugal´s leading home builders and is focused primarily on distinctive residential projects (mid to high-end segments), located in historical and quality urban areas, in major Portuguese cities, namely in Lisbon Metropolitan Area.




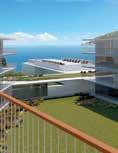

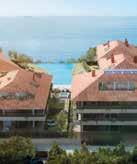




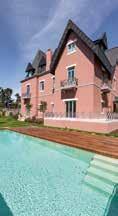
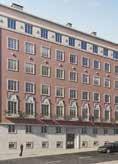
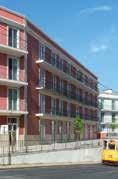
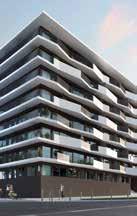
É o charme da Lisboa antiga, transportado para os dias de hoje. Situado no largo que lhe dá nome, este emblemático edifício é um dos exemplos mais marcantes da arquitectura pombalina. Com este projecto de reabilitação, a equipa de arquitectos preservou a fachada original e outras características que permitiram manter o estilo Romântico Pombalino, como as alvenarias em torno das janelas e o pé direito típico da época. Aqui não há espaço para os minimalismos da arquitectura contemporânea. Querem-se pormenores, espaços quentes e clássicos, numa homenagem à memória do espaço. A reabilitação da antiga escada é um dos aspectos destacados, pela importância que representa enquanto elemento arquitectónico. Detalhes que tornam o São Carlos num edifício majestoso e único, indiferente ao passar dos anos.
The São CarlosOpera House is a monument to the charm of a bygone Lisbon that has survived and is alive today.
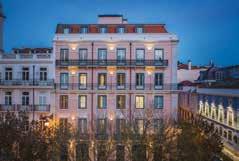

Located on the square that lends it its name, this landmark building is one of the most impressive of the second half of the 18th century Pombaline style.
On this renovation project the team of architects preserved the original façade and other characteristics that enabled the its Romantic style to be preserved, such as the masonry around the windows and the high ceilings that are so typical of the time There is no room here for minimalist contemporary architecture here. Here details, warm and classic spaces are required in a tribute to the space.
The renovation of the old staircase is one of the aspects that most stands out because of the importance it holds as an architectonic element. Details that make São Carlos a majestic and unique building, timeless and indifferent to the passing of years.
Promotor Developer: Vogue Homes
Arquitecto Architect: Openbook
Design de Interiores Interiors Design: ROMANO Interior Design & Architecture
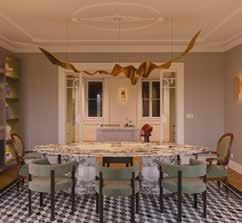
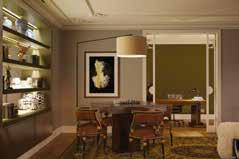
Construtor Builder: Flat W
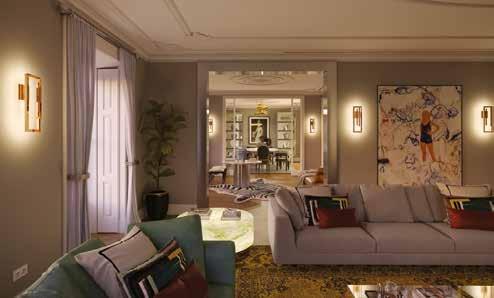
No centro de Lisboa, junto ao Palácio SottoMayor, requalificou-se um conjunto de quatro edifícios contíguos. Neste agrupado existiu um cuidadoso trabalho de preservação das fachadas, bem como com a manutenção e recuperação das cantarias, guardas metálicas e azulejos originais; além da conservação das características arquitectónicas, das quais se destaca a porta de entrada, os revestimentos de azulejos, os degraus de pedra, o arco de cantaria e os desenhos de estuque. Já no lugar dos dois edifícios que estavam em ruínas, procedeu-se à construção de raiz de um novo e moderno edifício.

Com uma área bruta de construção de 9.653 metros quadrados, tem seis pisos acima do solo e quatro pisos abaixo do solo. É constituído por 43 apartamentos nas tipologias T1 a T3, uma loja e 110 lugares de estacionamento. Tudo neste edifício, todos os detalhes, apelam à estética e funcionalidade.
This project next to Palácio SottoMayor in the centre of Lisbon involved the renovation of four contiguous buildings.The façades of this ensemble were carefully restored along with the maintenance and restoration of the stonework, metal railings and original Portuguese glazed tiles; as well as well as conserving the architectonic characteristics such as the main entrance doorway, tile cladding, stone steps and arch, and plaster decorations. In place of two of the buildings which were dilapidated, a new and modern building was built from scratch.With a gross construction area of 9,653 square metres, it has six floors above ground and four below and comprises 43 two-threebedroom apartments, a shop and 110 parking places. Everything and all the details in this building are both functional, yet aesthetically pleasing.
Promotor Developer: Coporgest
Arquitecto Architect: Coporgest

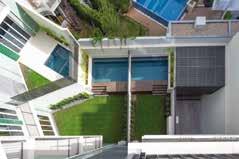
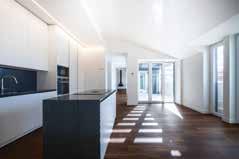
Construtor Builder: PLANIREST

Situado numa das zonas mais nobres de Lisboa, entre o Palácio da Ajuda e o Palácio Presidencial de Belém, apresenta-se como um condomínio privado com uma vista deslumbrante sobre o Rio Tejo.
Os apartamentos oferecem tipologias com um a quatro quartos, sendo que as unidades de maior prestígio, localizadas no último piso, possuem terraços com piscinas privativas.
Aqui existiu um cuidado extra com o conforto, o que motivou a inclusão de ar condicionado reversível quente e frio, vidros duplos com pontes térmicas e painéis solares; bem como com os equipamentos e materiais necessários para o dia-a-dia, como cozinhas encastradas e equipadas com electrodomésticos de elevada qualidade, pavimento em mármore, bancada em Corian, soalho em madeira.
O empreendimento dispõe ainda de piscina, jardim, ginásio e parque de estacionamento subterrâneo.
Com uma arquitectura contemporânea arrojada, permite um estilo de vida privilegiado.
Located in one of Lisbon’s uptown areas, between the Ajuda Palace and the Presidential Palace in Belém this project is a private condominium with stunning views over the River Tagus.

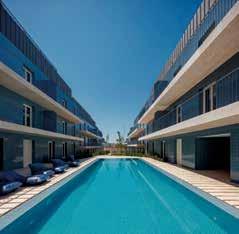


The apartments offer configurations between one to four bedrooms, with the best apartments on the top floor with terraces and private pools.
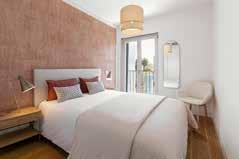
Here every care was taken regarding comfort; the inclusion of air hot and cool conditioning, double glazed windows with thermal bridges and solar panels; as well as the appliances, fixtures and fittings required for daily living, like fitted kitchens with top-quality electrical appliances, marble flooring,Corian® work surfaces and wood floorings.
The development also has a pool, garden, gym and underground car park. With a bold contemporary architectural design for a privileged lifestyle.
Promotor Developer: Grupo Libertas
Arquitecto Architect: Frederico Valssassina
Construtor Builder: Ecoárea
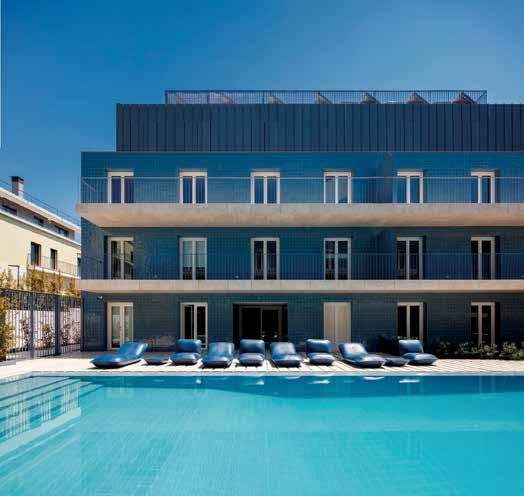
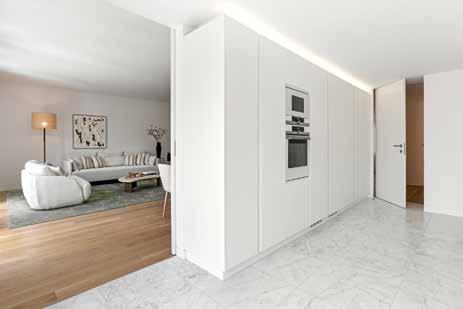


É viver no epicentro cultural e social, perto de tudo e de todos.
Localizado nos Olivais, o empreendimento está a 10 minutos a pé da Gare do Oriente e conta com escolas, hospitais, comércio, restaurantes e espaços culturais em toda a zona envolvente.
É constituído por dois edifícios de oito andares, sendo que o Bloco I já acolheu novos moradores. Os 55 apartamentos do Bloco II vão desde o T1 até ao T4, e contam com áreas entre os 56 e os 211 metros quadrados (m2). Destacam-se pelos seus interiores modernos, amplos e luminosos, bem como os acabamentos de alta qualidade e a certificação energética A ou superior – tudo pensado ao mínimo pormenor sem nunca pôr de lado a funcionalidade.
O projecto fica também marcado pelos interiores amplos que fazem proveito da luz natural e pelas varandas que permitem apreciar as paisagens exteriores.
O empreendimento chama a atenção não só pelo design moderno e inovador, mas também pela funcionalidade.
This project is all about living in a cultural and social epicentre, with everything and everyone nearby.
Located in Olivais, the development is 10 minutes by foot from Gare do Oriente station and has schools, hospitals and cultural spaces in the surrounding area.
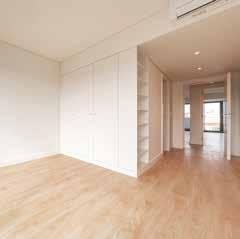
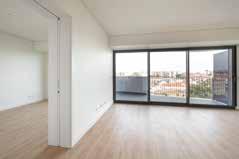

The verandas stand out in this project. Its closeness to the River Tagus is the perfect excuse for building verandas for all the 55 apartments which range from one bedroom to four bedrooms from which residents can enjoy a full view of the river and a unique light at the end of the day.
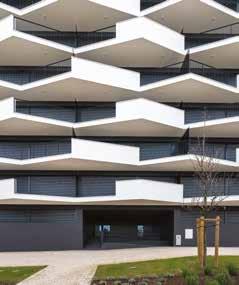

The project is also marked by ample interiors that take advantage of the natural light, which actually is already an established feature of contemporary architecture.
Promotor Developer: Habitat Invest e Solyd Property Developers
Arquitecto Architect: Saraiva + Associados
Construtor Builder: Teixeira Duarte
De olhos postos no oceano, em pleno Monte do Estoril, está uma reinvenção de paraíso moderno, que quer recriar o sossego dos palacetes do Estoril de outrora. São uns escassos 50 metros que separam estes 16 apartamentos do mar. Com tipologias T3 a T5+1 Duplex, as unidades foram criadas seguindo as tendências da arquitectura contemporânea, onde imperam os espaços abertos, as janelas amplas, e os generosos terraços e varandas, para receber toda a luz natural e desfrutar da vista sobre o horizonte azul.
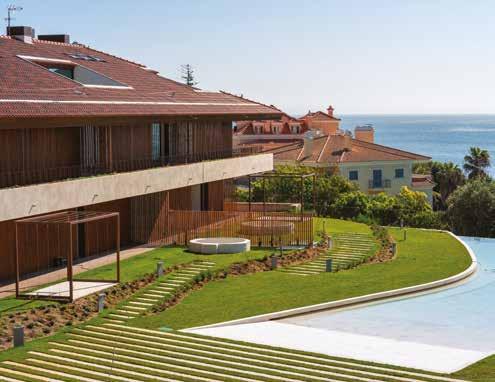
Mas é nos detalhes que está a diferença, quer se tratem de pormenores no projecto arquitectónico, ou de privilégios como a piscina infinita virada para o mar, Spa exclusivo com sauna, banho turco, piscina interior e ginásio totalmente equipado. De uma forma, ou de outra, este empreendimento quer oferecer uma experiência única aos seus moradores.

With ocean views and right in the centre of Monte Estoril, this project reinvents the modern, aiming to recreate the peace and relaxed atmospheres of Estoril’s mansions in times gone by.
Just 50 short metres separate these 16 apartments from the sea. With typologies ranging from between three bedrooms and five bedrooms + duplex, the units were designed according to contemporary architectural trends dominated by open spaces, large windows, and ample terraces and verandas to receive all the natural light and make the most of the view over the blue horizon.
But the difference is in the details, whether details in the architectonic project, or the privileges such as the seaward facing infinity pool, exclusive spa with sauna Turkish bath, indoor swimming pool and totally equipped gym.
In one way or another, this development offers a unique experience to its residents.
Promotor Developer: Solyd Property Developers
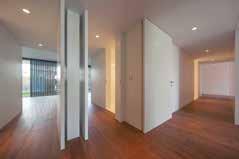
Arquitecto Architect: Frederico Valsassina
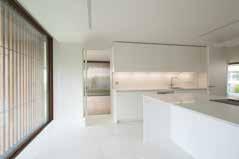
Construtor Builder: Teixeira Duarte
This development is also a candidate for the Excellence in Efficiency & Sustainability Award.
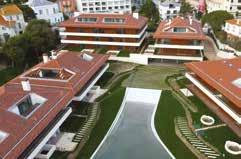
Garland Logistics Centre at Valadares
O novo Centro Logístico da Garland, localizado em Valadares, possui perto de 40 mil metros quadrados (m2) deixando uma forte impressão pela sua dimensão e marcando a paisagem com as suas linhas fluidas.
No extremo do edifício surge a área administrativa rasgada por lâminas verticais que agradavelmente nos convida a entrar.
De última geração, este projecto obedece a todas as boas práticas de inovação, sustentabilidade ambiental e energética, sendo candidato a certificação internacional BREEAM New Construction (nível mínimo Very Good).
De igual forma, os materiais utilizados foram alvo de uma selecção cuidadosa, com a escolha a recair em materiais de elevado rendimento e durabilidade, assim como, com um ciclo de produção eficiente e ambientalmente viável.
A abertura do Centro Logístico de Valadares veio dar resposta ao boom do e-commerce e do aumento da procura por serviços logísticos de outsourcing. Com este espaço, a empresa consegue consolidar os stocks, minimizar os movimentos e os lead time associados à cadeia de abastecimento.
Garland’s new logistics centre at Valadares covers around 40,000 square metres (m2), having a big impact because of its size and making a mark on the landscape with its flowing lines.

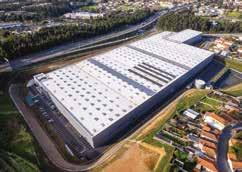
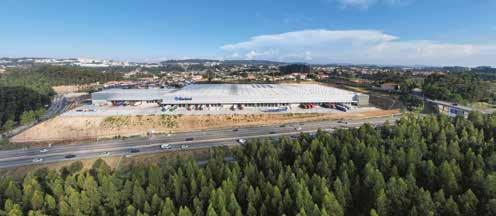

At the far end of the building the administrative area is sliced by vertical lines which are pleasing and welcoming. State-of-the-art, this project meets all good practices of innovation and environmental and energy sustainability and is a candidate for the international BREEAM® certification for New Construction (minimum level Very Good).
Equally, the materials used were carefully selected with a choice of hard-wearing and long-lasting materials, as well as a production cycle that is efficient and environmentally viable.
The opening of the Valadares Logistics Centre is to meet the boom in e-commerce and increased demand for logistics outsourcing services. Thanks to this centre, the company can consolidate stocks, minimise transportations and cut the lead time associated with supply chains.
Promotor Developer: Blackstone / Logicor
Arquitecto Architect: Garcia Garcia, S.A.
Construtor Builder: Garcia Garcia, S.A.
Este empreendimento é igualmente candidato ao Prémio de Excelência em Eficiência & Sustentabilidade.
This development is also a candidate for the Excellence in Efficiency & Sustainability Award.

A Nordeste do concelho de Vila do Conde, está um projecto cultural criado para preservar os vestígios deixados pelo povoado castrejo. Pensado para permitir aos visitantes uma viagem ao passado, o objectivo é manter o legado deste povo para propósitos culturais e educacionais. O exterior do edifício, que alberga o Centro de Recepção, é revestido a painéis de cortiça, numa ode ao Monte dos Sobreirinhos, local onde foram encontradas ruínas do povo de origem pré-romana. Lá dentro, o espaço foi desenhado de forma a introduzir referências a construções castrejas, com base nos vestígios arqueológicos que foram encontrados. Formas geométricas, organizadas por círculos, rectângulos, quadrados e trapézios irregulares estão estrategicamente espalhadas pelo centro cultural, de forma a reproduzir o interior das casas deste povo.
This project in the borough of Vila do Conde is a cultural one created to preserve the remains left by the Bronze Age Castro people. It was designed to take visitors on a journey back in time, the goal being to maintain the legacy of this people for cultural and educational purposes. The exterior of the building, which houses the reception centre, is clad in cork tiles in an ode to Monte dos Sobreirinhos, a place where the ruins of a pre-Roman Bronze-age settlement were discovered. Within the space was designed to introduce references to Castro culture structures based on the archaeological remains that were found. Geometric forms organised in circles, rectangles, squares and irregular trapeziums are strategically dotted around the cultural centre to recreate the interiors of the dwellings of this people.

Promotor Developer: Câmara Municipal de Vila do Conde
Arquitecto Architect: Manuel Maia Gomes
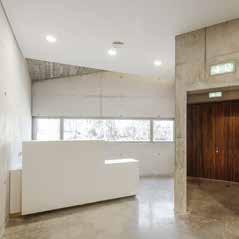


Construtor Builder: F. M. Magalhães Engenharia e Construção
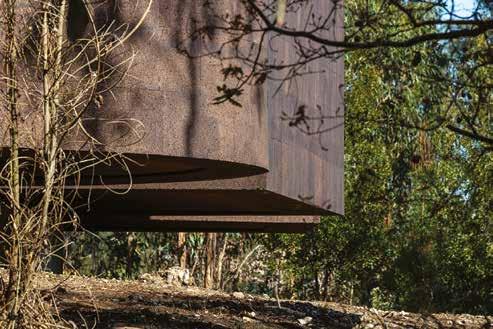
O Mercado do Bolhão nasce como praça aberta em 1837, pela mão do arquitecto António Correia da Silva, e é ampliada e transformada em edifício entre 1914 e 1917. É um edifício singular marcado na memória e identidade dos portuenses, tendo sido classificado como monumento de interesse público em 2013. A classificação atribui valor patrimonial a duas dimensões fundamentais: a sua arquitectura Beaux Arts e o valor cultural da sua função de mercado tradicional. Alvo de um profundo projecto de reabilitação, assentou em três princípios: o edifício, o mercado e as pessoas (e suas relações). A recuperação física do edifício permitiu devolver-lhe a coerência e identidade perdidas na sequência nas diversas adaptações e adulterações feitas ao longo do século XX; a actualização do mercado de frescos tornando-o um mercado de referência com os melhores produtos e espaços de fruição; e a restituição da relação deste equipamento com a cidade, aumentando a transparência, a acessibilidade, a articulação, o conforto, a higiene e a funcionalidade. Este projecto de renovação restaurou a autenticidade de um edifício icónico do Porto.

The market Mercado do Bolhão was set up as an open square in 1837 designed by the architect António da Silva and extended and turned into a building between 1914 and 1917. It is a unique market in the memory and identify of Porto residents having been classified as a monument of public interest in 2013.

The classification attributed a heritage value to two fundamental aspects: its Beax Arts architecture and the cultural value of its use as a traditional market. It was the target of a profound renovation project based on three principles: the building, the market and the people (and their relationship with the market.)


The physical restoration of the building returned the coherence and identity that had been lost following various adaptations and adulterations made over the XXth century; the modernisation of the fresh food market making it a reference market with the best products and spaces to socialise; and the restitution of the relationship of this amenity with the city, increasing transparency, accessibility, articulation, comfort, hygiene and functionality. This restoration project has restored the authenticity of an iconic Porto building.
Promotor Developer: Gestão e Obras do Porto / Câmara Municipal do Porto
Arquitecto Architect: Nuno Valentim
Construtor Builder: Lúcios & ACA - Bolhão, ACE
Este empreendimento é igualmente candidato ao Prémio Reabilitação.
This development is also a candidate for the Renovation Award.

Foi, desde a sua criação, um local para a cultura e assim continuará. As origens remontam aos anos 30 e à função de cine-teatro, que, entretanto, se perdeu. Também o “Restaurante Jordão”, no piso inferior, não resistiu às mudanças impostas pelo tempo, e, com o passar das décadas, ficou apenas a memória do imponente edifício do centro de Guimarães. O mesmo aconteceu ao edifício da “Auto Garagem Avenida”, um dos melhores exemplos da estética Art Deco construídos em Guimarães, e que agora também ganha uma nova vida num projecto de reabilitação conjunto. Este renascimento do Teatro Jordão e da Garagem Avenida é um novo fôlego para a cena cultural da cidade. A reconversão dos espaços vai tornar-se casa da Escola de Artes Performativas, Escola de Artes Visuais, Escola de Música, além de um novo espaço de Auditório, resultante da reabilitação da sala do Teatro Jordão, que permitirá receber vários eventos e espectáculos.
Since it was created it has been a place for culture and will continue to be so. Its origins go back to the 30s and its function as a cine-theatre which in the meantime it lost. The ‘Jordão Restaurante’ on the lower floor did not escape changes imposed by time and with the passing of the decades it became just a memory of the imposing building in the centre of Guimarães. The was true of the ‘Auto Garagem Avenida’ one of the best examples of the Art Deco style built in Guimarães which has also gained a new lease of life in a combined renovation project.
This renaissance of the Teatro Jordão theatre and Garagem Avenida provides a fresh impetus for the city’s cultural scene. With the conversion of the spaces, it will become the home of the School of Visual Arts, School of Performing Arts, and School of Music, also it will feature a new Auditorium resulting from the renovation of the Teatro Jordão auditorium which will enable various events and shows to be staged.
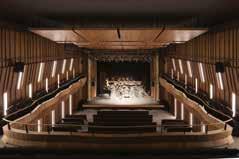
Promotor Developer: Câmara Municipal de Guimarães
Arquitecto Architect: Pitágoras Group



Construtor Builder: Consórcio - Engenharia e Construção
N.V.E. Engenharia
Com o verde da serra como pano de fundo e em comunhão com a natureza, surge este resort em Oliveira do Hospital. Inserido numa propriedade com quatro hectares, conta com 30 unidades de alojamento de tipologias T1 e T2, restaurante, bistro bar, Kid’s Club, sala de congressos, banheira de hidromassagem na varanda dos apartamentos e spa com três piscinas aquecidas, sete salas de massagem, sauna, banho turco, ginásio e duche de contraste. Banhado pelo Rio Alva, o logradouro oferece camas de rede suspensas sobre o rio, praia fluvial privativa e desportos aquáticos como stand up paddle e kayak.
Uma das metas deste empreendimento de luxo passa por conseguir tornar-se no primeiro resort auto-suficiente em Portugal. A pensar nesse objectivo, detém um car park solar fotovoltaico e uma central geotérmica.
This resort in Oliveira do Hospital has arisen with the green ‘serra’ hills as a backdrop and in harmony with nature. Inserted in a four hectare property, it features 30 accommodation units ranging from one to two-bedroom properties, a restaurant, bistro bar, Kid’s Club, congress room and hydro-massage bath on a veranda of apartments and spa with three heated pools, seven massage rooms, sauna, Turkish bath, gym and contrast shower Bathed by the Rio Alva river, the patio offers beds suspended over the river, a private river beach and aquatic sports such as stand up paddle and kayak.
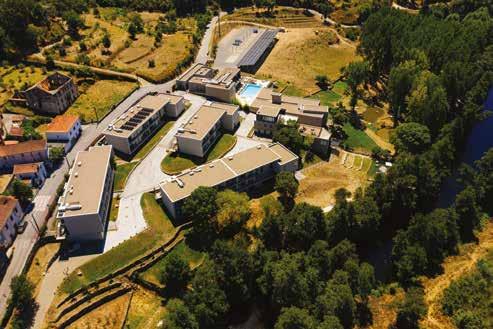
One of the targets achieved by this luxury development is that it has succeeded in becoming the first self-sufficient resort in Portugal. With this goal in mind, it has a car park with solar panels and a geothermal generator.


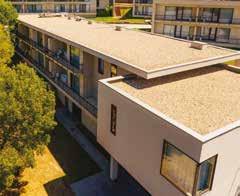

Promotor Developer: Craptur, Apartamentos Turísticos
Arquitecto Architect: Pedro Miguel Costa Rodrigues
Construtor Builder: Vidal Pereira e Gomes
Dotado de uma arquitectura contemporânea, encontra-se inserido numa área verde de 2,7 hectares, na parte Sul da Quinta da Marinha, em Cascais. Constituído por 55 unidades, entre apartamentos e villas, totalmente mobiladas e equipadas, oferece tipologias T1 a T4 Duplex, com áreas entre os 82 metros quadrados (m2) e os 267 m2. Dispõe de um ClubHouse que permite usufruir de variados serviços, incluindo pequeno-almoço em casa, massagens de relaxamento ou personal trainer; a par de piscina e ginásio.
Para habitar ou para fazer turismo de luxo, este empreendimento turístico-imobiliário localiza-se a cinco minutos do centro da vila de bicicleta, a apenas 10 minutos da Praia do Guincho e muito próximo de dois campos de golfe, health club e centro equestre.
Featuring a contemporary architecture, this project is set within a green 2.7 hectare area in the south part of Quinta da Marinha in Cascais.
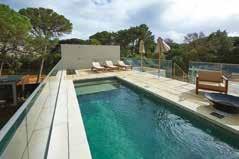

Comprising 55 units, between apartments and villas that are totally furnished and fitted out with appliances, the project offers one-to-four-bedroom duplex properties with areas of between 82 square metres (m2) and 267 m2.


It boasts a Clubhouse which provides diverse services, including breakfast served at home, relaxing massages and a personal trainer; as well as swimming pool and gym. Whether to live in or for luxury tourism, this real estate-tourism development is just five minutes from the centre of the town by bike or just 10 minutes from the Praia do Guincho beach and very close to two golf clubs, a health club and riding centre.
Promotor Developer: Habitat Invest & Noronha Sanches
Arquitecto Architect: Promontorio

Construtor Builder: Casais
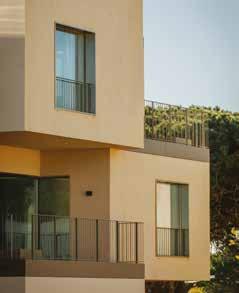

A reconversão do Claustro do Rachadouro do Mosteiro de Alcobaça em unidade hoteleira é uma obra de autoria do arquitecto Eduardo Souto de Moura.
Ao longo de quatro séculos o espaço sofreu alterações consoante o uso, pelo que a actual intervenção contemplou o Claustro do Rachadouro, conjunto edificado completo, com quatro alas, e terreno adjacente que se estende entre o rio Alcoa e o Jardim do Obelisco, fronteira com a rua Silvério Raposo.
O resultado é um hotel com 91 quartos de dimensões variáveis, salas amplas, sala de reunião e espaço de biblioteca. No piso 0, as áreas comuns ficam determinadas pela proporção das abóbadas e espaços resultantes dos pilares, daí a sua particular dimensão de espaço a espaço; enquanto a área de SPA resulta da reinterpretação das antigas cisternas de armazenamento de água, usada agora para espaço de lazer. Fruto do grande investimento de tempo e recursos, foi possível reabilitar a imagem do património construído e garantir uma continuidade sustentável da vida do Mosteiro de Santa Maria de Alcobaça.
The conversion of the Claustro do Rachadouro of the Monastery of Alcobaça into a hotel unit is a project by the architect Eduardo Souto de Moura.

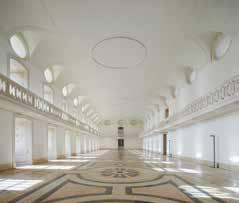
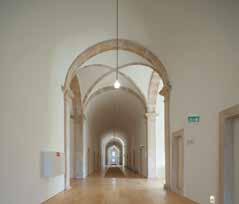

The space underwent alterations consistent with its use over four centuries and the current project involves the Claustro do Rachadouro, a complete building complex with four wings and an adjacent piece of land that stretches between the River Alcoa and the Jardim do Obelisco which fronts on to Rua Silvério Raposo.
The result is a hotel with 91 rooms of varying dimensions, large reception rooms, a meeting room and library area. On the ground floor the public areas are determined by the proportion of the vaults and spaces resulting from the pillars, the particular dimension from space to space; while the SPA area is a result of a reinterpretation of the old water storage cisterns, now used as a leisure space.

The result of a great investment in time and resources, the project was able to restore the heritage of the building complex and ensure the sustainable continuity of the life of the Monastery of Santa Maria de Alcobaça.
Promotor Developer: Empreendimentos Turísticos Montebelo S.A
Arquitecto Architect: Eduardo Souto Moura
Construtor Builder: Artifel – Sociedade de Construções, S.A
Localizado numa das zonas mais emblemáticas da Invicta, este hotel de quatro estrelas é uma verdadeira homenagem à história da cidade.
De linhas modernas e a pensar no conforto dos hóspedes, as instalações são resultado de um projecto de reabilitação de um edifício histórico, que foi considerado património da UNESCO em 2012.
Esta unidade hoteleira resulta da junção de dois edifícios: um onde funcionava uma padaria no piso inferior e habitação nos pisos superiores; e outro, destinado integralmente ao comércio, já em estrutura de betão fruto de descuidada reabilitação no final do século passado. A necessidade de equilibrar as duas escalas urbanas, e a adaptação ao programa de um hotel com um conceito fora da caixa, fez deste exercício um desafio.
Agora, apresenta-se como um hotel cheio de charme com 77 quartos, restaurante, bar e ainda um café com terraço que permite aos hóspedes desfrutar da vista para o monumento do século XII que dá nome a esta unidade.
Por todo o espaço há referências a expressões tradicionais do Norte de Portugal, numa clara ode à essência dos portuenses.
Located in one of the most lovely parts of Porto, this four-star hotel truly pays tribute to the history of the city


With its modern lines and designed with the comfort of the guests in mind, the premises are the result of a historic building renovation project, one that was considered UNESCO Heritage in 2012.
This hotel unit is the result of joining two buildings: one which had served as a bakery on the ground floor and housing on the floors above; the other, is destined solely for commerce, now in a concrete structure after a careless renovation at the end of the 20th century. The need to balance the two urban scales, and adapt them to a hotel project with an out-of-the-box concept, made this a challenging exercise.
Now it presents itself as a 77-room hotel full of charm, with a restaurant, bar and also a terrace café allowing guests to enjoy the view onto the XIIth century monument which lends its name to this unit.

There are traditional references to the north of Portugal in a clear ode to the essence of the people of Porto.

Promotor Developer: MercanProperties
Arquitecto Architect: NN Arquitectura e Planeamento

Design de Interiores Interiors Design: Nanodesign
Construtor Builder: Casais
Uma carta de amor ao design de interiores e ao espírito boémio, em forma de boutique hotel de luxo.
Com uma centralidade impossível de rivalizar, entre a Avenida dos Aliados e a Rua do Almada, afirma-se não apenas como um hotel, mas como um ponto de interesse que vale a pena visitar e admirar. Os 68 quartos garantem uma viagem sofisticada ao passado, onde cada um dos espaços foi pensado ao detalhe e remete para o passado boémio.
Este espírito é reflectido ainda no restaurante, que conta com uma Carta arrojada do Chef André Silva, e também no bar, onde a inspiração no tema burlesco é inegável.
A arte ganha outra dimensão neste hotel, onde as obras de vários artistas portugueses, desde a arte plástica à fotografia, passando pela tapeçaria e o artesanato, dão vida a este refúgio no meio da Invicta.
Mas há mais: a piscina exterior é outro dos pontos altos do hotel e funciona como um oásis, para os hóspedes que queiram fugir, ainda que por apenas alguns momentos, da azáfama que a experiência no coração do Porto oferece.
A love letter to interior design and bohemian spirit in the form of a luxury boutique hotel.
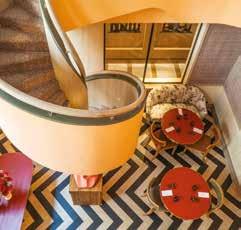
With its central location that is impossible to rival, between the Avenida dos Aliados and Rua do Almada, this is not just a hotel, but a point of interest that is worth visiting and admiring.
The 68 rooms guarantee a sophisticated journey into the past, where each of the spaces was thought out in detail and harks back to a bohemian past.


This spirit is also reflected in the restaurant which features a bold menu by Chef André Silva, and also in the bar, where the burlesque inspired theme is clear.

Art also takes on another dimension in this hotel where the works of various Portuguese artists, from plastic art to photography, and including tapestry and handicrafts, give life to this retreat in the middle of Porto.
But that’s not all: the outdoor pool is another of the high points of this hotel which works like an oasis, for guests who want to get away, even if only for a few moments, from the hubbub that the experience offers in the heart of Porto.
Promotor Developer: FVC Group
Arquitecto Architect: Michael John Miranda
Design de Interiores Interiors Design: Ding Dong
Construtor Builder: FVC Group | Project Management: Sonae Sierra-Paracentro






















É o encontro entre dois mundos num só espaço.
A icónica Estação Ferroviária de Santa Apolónia abre as suas portas não apenas para quem está de passagem, mas também para quem nela quer permanecer.
Este hotel de luxo, com 126 quartos, resulta da reabilitação de uma parte do edifício da estação e dá uma nova vida a um dos marcos históricos da cidade de Lisboa. De frente para o Terminal de Cruzeiros e com vistas privilegiadas para o Rio Tejo, os hóspedes que aqui ficam estão a uma curta distância do pulsar energético e multicultural da capital, sem nunca esquecerem a história lisboeta, relembrada através dos pormenores vintage na decoração e dos registos fotográficos de Jordi Llorella.
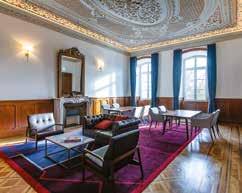
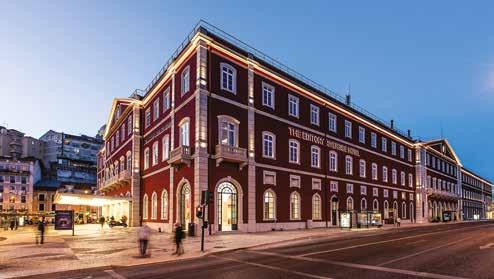
O restaurante do hotel leva a portugalidade à mesa, numa viagem de sabores pelas regiões que a linha de comboio atravessa e, quem aqui quiser embarcar, não vai, certamente, querer partir.
This project is a meeting of two worlds in once space.
The iconic Santa Apolónia Railway Station opened its doors not just to travellers passing through, but also to those who intend to stay.
This luxury 126-room hotel is the result of the renovation of a part of the station building, thereby giving a new lease of life to one of the historic landmarks of Lisbon. Fronting onto the Cruise Ship Terminal with lovely views over the River Tagus, guests staying here are just a stone’s throw away from the energetic, multicultural pulse of the city, without ever forgetting Lisbon’s history, recollecting them through vintage details in the decoration and photographic registers by Jordi Llorella.
The hotel’s restaurant serves Portuguese cuisine offering a journey of flavours from the different regions through which the train passes and, and whoever boards here, certainly won’t want to alight.
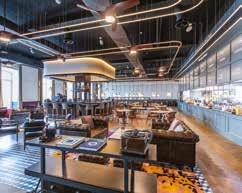
Promotor Developer: Sonae Capital
Arquitecto Architect: Saraiva + Associados
Design de Interiores Interiors Design: Saraiva + Associados
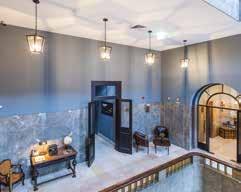
Construtor Builder: Transfor
Este empreendimento é igualmente candidato ao Prémio Projecto de Interiores, Prémio Reabilitação e Prémio de Excelência em Eficiência & Sustentabilidade.
This development is also a candidate for the Award for Interiors Project, Award for Renovation, and the Award for Excellence in Efficiency & Sustainability.


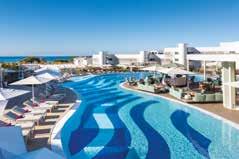
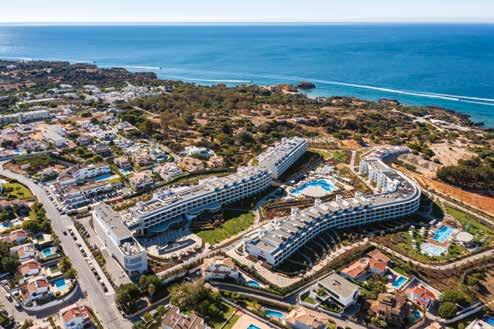
De olhos postos na baía de Armação de Pera, este hotel traz a essência do Algarve para dentro de quatro paredes.
O espaço foi pensado para levar os hóspedes numa viagem a toda a região algarvia, desde as cores - em tons de verde e azul – até às texturas.
Nos 134 quartos e 83 residências desta unidade hoteleira, com vista para os jardins e o oceano, nada foi deixado ao acaso. Detalhes como candeeiros em filigrana, mosaicos de cerâmica algarvia, padrões de croché e a utilização de pratos cerâmica da marca Vista Alegre, reflectem o encontro entre a tradição portuguesa e uma arquitectura mais “clean”, num espaço assumidamente moderno.
Quem aqui ficar pode ainda desfrutar dos restaurantes Market Kitchen e Paper Moon, o primeiro dedicado à gastronomia mundial e o segundo à cozinha italiana, e dos bares SeaSky e W Lounge, bem como dos tratamentos tranquilizantes e revitalizantes do AWAY Spa.
Overlooking the bay of Armação de Pêra, this hotel brings the essence of the Algarve inside four walls.
The space was designed to take guests on a journey across the entire Algarve region, from the colours - in green and blue tonesto the textures.
Nothing has been left to chance in this hotel units with 134 rooms and 83 residences with views overlooking the gardens and oceans. Details such as the filigree lamps, Algarve ceramic mosaic tiles, crochet patterns and the use of Vista Alegre brand plates reflect the meeting between Portuguese tradition and a “cleaner” architecture in a space that is unashamedly modern.
Those who live here can enjoy the Market Kitchen and Paper Moon restaurants, the first dedicated to international cuisine, the second to Italian cuisine, and the SeaSky and W Lounge bars, as well as restful and revitalising treatments at the AWAY Spa.
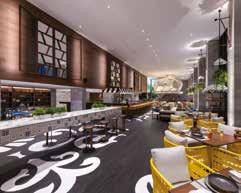
Promotor Developer: Nozul Algarve
Arquitecto Architect: AB Concept
Design de Interiores Interiors Design: AB Concept
Construtor Builder: Mota-Engil Engenharia e Construção
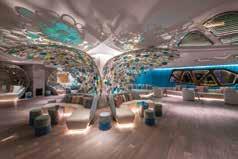
As obras da Câmara
Municipal de Lisboa
Lisbon City Council Projects

Onde está o “choque de oferta na habitação”?
Where is the “housing market shakeup”?
Between the cycle routes, floods or controversies over the cost of erecting an altar stage for the Pope’s visit for World Youth Day, Lisbon’s Mayor Carlos Moedas certainly has his hands full heading the city council. What’s

Nunca deixou de reconhecer que existem carências habitacionais profundas em Lisboa. Isso perturba-o ou motiva-o?
Perturba-me e motiva-me. Todos reconhecemos que este é um problema estrutural que há muito afecta a cidade e que o aumento crescente do preço da habitação veio tornar mais agudo. Por isso, estamos a desenvolver uma resposta de grande fôlego. Lançámos o maior programa dos últimos 10 anos. Temos hoje 1.000 fogos em construção para habitação municipal e acessível e lançamos a celebração de dois Contratos Programa com a Gebalis, no total de 42 milhões de euros, para a requalificação dos Bairros Municipais e para a reabilitação de frações num total de 830 habitações. No total vamos investir 122 milhões de euros em habitação em 2023.
licences for capital grants.
Questionámos alguns promotores imobiliários se sentiram mudanças no que se refere à aprovação dos seus projetos, e recebemos um redondo “não”. Está a ser difícil à Comissão de Concertação Municipal do Urbanismo desburocratizar os licenciamentos urbanísticos?
Não se mudam hábitos de 14 anos em apenas um ano. O trabalho de melhoria do Urbanismo e de desburocratização dos licenciamentos é muito abrangente e a Comissão de Concertação Municipal do Urbanismo é apenas uma das acções que pusemos em prática. A nossa prioridade no licenciamen -
to urbanístico é garantir a prestação de um bom serviço, assente nas ideias de celeridade, clareza, comunicação e transparência. Para atingir este objectivo, temos medidas concretas que já estão a dar frutos. Lançámos por exemplo a Academia Urbanismo LX, que está a dar formações e a organizar sessões de partilha de conhecimentos para dentro e para fora da Câmara Municipal de Lisboa. Entre as sessões que já realizámos, tivemos duas com dezenas de projetistas e outros profissionais para discutir as dificuldades em submeter projectos e aproximar os requerentes dos serviços de Urbanismo que analisam os processos. Estas sessões foram extremamente produtivas e servem para resolver um dos principais problemas que atrasam as decisões: a instrução incorrecta de processos. Cerca de 70%, ou seja sete em cada 10 processos, entram na Câmara Municipal de Lisboa sem estarem correctamente instruídos. Isto pode acontecer por falta de documentação, documentação incorreta ou apenas por dificuldade em compreender tudo o que é pedido. É importante garantir que falamos a mesma língua dos requerentes.
Estamos a preparar um guia de apoio à instrução e uma checklist de instrução para ajudar os requerentes a perceber de forma mais clara e simples o que precisam de fazer para submeter processos; internamente, estamos a clarificar as interpretações de normas e a optimizar os nossos processos,
Entre ciclovias, inundações ou polémicas com o altarpalco da Jornada Mundial da Juventude, o presidente Carlos Moedas não tem tido mãos a medir no seu mandato à frente da Câmara Municipal de Lisboa. A nós, o que importa realmente saber é o que podemos contar em matéria de habitação, aprovação de projectos e licenciamentos na capital.
really important to us is knowing what we can count on regarding housing, planning permission andEntrevista Interview: Carla Celestino Fotos Photos: Anabela Loureiro
para remover etapas de análise que não acrescentam nenhum valor e só atrasam as decisões finais.
A melhor demonstração do nosso trabalho, até agora, é que conseguimos diminuir o passivo de processos de licenciamento no Urbanismo da Câmara Municipal de Lisboa em quase 10%. Quando entrámos em funções, em Novembro de 2021, tínhamos 3.184 processos à espera de decisão, que pesam naturalmente nos serviços porque atrasam a resposta a novos pedidos. Um ano depois, no início de Novembro deste ano, o número de processos a aguardar decisão baixou para 2.966. Estamos a decidir mais processos do que aqueles que entram, temos um saldo positivo e estamos a reduzir o passivo que herdámos, e isso só é possível pelo trabalho de melhoria do Urbanismo que estamos a fazer.

Para quando está prevista a materialização da aprovação de projectos de arquitectura em três e seis meses e a criação da
via “fasttrack” para alterações de projectos?
Estamos a caminhar para o cumprimento desse objectivo de aprovação de projectos de arquitectura em três a seis meses. Nos projectos mais simples já estamos a cumprir esse objectivo de mandato, graças precisamente à nossa fasttrack. Chama-se “As Minhas Obras” e traz aos munícipes de Lisboa um novo serviço que acelera a apreciação de obras simples de conservação ou alteração em habitações ou pequenos espaços comerciais. A aprovação da fase de arquitectura dos processos incluídos no As Minhas Obras tem sido em média dois meses e apenas três semanas são tempo de análise do processo pelos serviços da Câmara Municipal de Lisboa. Actualmente este serviço representa 20% das novas licenças e comunicações prévias que dão entrada nos serviços de Urbanismo, ou seja, uma em cada cinco. Além de nos permitir ter prazos de resposta mais curtos do que o habitual, este serviço não implica a apresentação por parte dos
No total vamos investir 122 milhões de euros em habitação em 2023. We’re investing €122 million in housing in 2023 overall.”

munícipes de nenhum documento adicional ou a candidatura a qualquer regime de exceção. Isto significa que os munícipes não têm de preencher nenhum papel ou fazer nada de diferente no momento de submeter os processos na Câmara. É apenas uma alteração na forma de analisar processos por parte dos serviços da própria autarquia que vai simplificar e acelerar as decisões finais, com uma equipa dedicada.
Temos estado em fase piloto de implementação do programa desde o início do ano e fomos aumentando progressivamente o âmbito das obras incluídas.
Este serviço distingue os processos mais simples dos mais complexos, o que traz mais eficiência e melhora o serviço prestado pela Câmara Municipal de Lisboa.
Nos processos mais complexos e nos projectos de grande dimensão estamos a trabalhar para que os tempos de decisão diminuam progressivamente através da melhoria contínua do Urbanismo que inclui todas as medidas que referi anteriormente.
Estamos a fechar projectos que já decorriam há muito nos serviços de Urbanismo e estamos a tornar-nos mais eficientes na análise dos processos. Os frutos desse trabalho já são visíveis e vão ser ainda mais claros nos próximos meses.
Na sua opinião, o que está a impedir os privados de promover a habitação para a classe média na capital?
Estamos a imaginar um sistema municipal de habitação que possa agregar ao investimento público no parque habitacional a iniciativa privada, quer num regime misto – estamos a relançar o movimento cooperativo em novos moldes –, quer por meio de incentivos aos promotores privados. Neste âmbito estão já em estudo soluções em articulação com o pelouro do Urbanismo.
Como está a decorrer a criação do Balcão Único de Captação de Investimento e a fusão das entidades Start-Up Lisboa, Invest Lisboa e a Direcção de Economia da CML? Estamos a dar passos significativos no desenho e implementação para se criar o melhor modelo para atrair mais e melhor investimento.
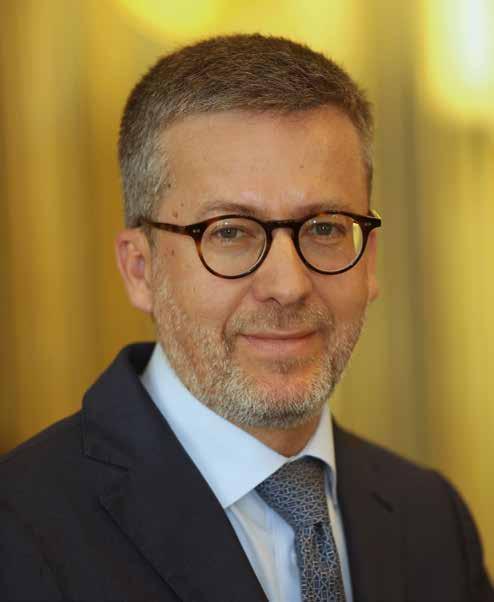
Durante a sua campanha eleitoral falou que ia promover um “choque de oferta na habitação” mas estamos longe de sentir esse embate. O que está a ser feito, ou vai
ser feito, em matéria de reconversão ou reabilitação de imóveis, nomeadamente para apoiar a habitação dos jovens e das famílias?
Em 2021 encontrámos a Gebalis, a empresa municipal que gere mais de 21.000 habitações municipais, sem dinheiro para as obras de reabilitação necessárias. Como disse, a nossa primeira medida foi aprovar o maior contrato de sempre, dotando a empresa de 42 milhões de euros para recuperar edifícios, fachadas e casas vazias e devolvê-las às pessoas que aguardam há anos em lista de espera. 200 destas casas foram já afetas ao programa de arrendamento apoiado e começarão a ser entregues às famílias em breve.
Assinámos recentemente o 2.º acordo com o IHRU no âmbito do programa 1.º Direito para a construção e reabilitação de cerca de 3450 casas até 2028: 1450 para construção e 2000 para reabilitação.
Quando será a entrega de mais chaves de habitações no âmbito da Renda Acessível e Renda Apoiada?
de Lisboa em quase
The best result of our work to date is that we’ve managed to cut down unnecessary parts in the city council’s planning permission processes by 10%.”
A melhor demonstração do nosso trabalho, até agora, é que conseguimos diminuir o passivo de processos de licenciamento no Urbanismo da Câmara Municipal
10%.
The most awarded workspace in Portugal.

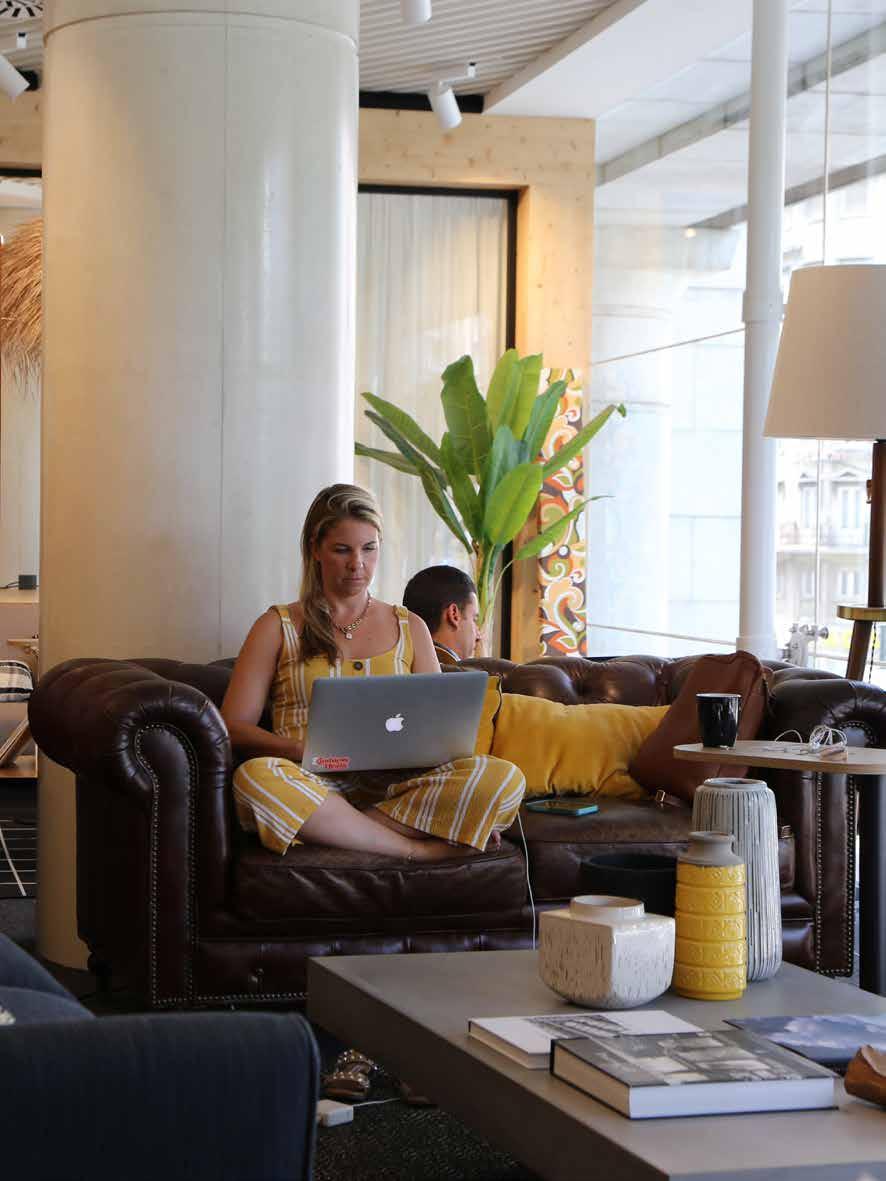
Neste primeiro ano de mandato procurámos reorientar os programas de habitação para chegar a quem mais precisa.
Neste mês procedemos à maior afetação de uma só vez desde que há memória no programa de arrendamento apoiado (PAA), destinando a 200 famílias das mais carenciadas da cidade 200 habitações que estão em rea -
bilitação pela Gebalis e que começaremos a entregar muito em breve. Definimos novos critérios de equidade social e, num consenso em Câmara, lançámos um novo concurso do programa de renda acessível (PRA) específico para as pessoas que, trabalhando, não chegam a receber o salário mínimo, ficando, por pouco, fora dos
programas habitacionais existentes. Criámos um pacote de 38 habitações para este grupo e vamos propor, ainda este ano, que lhes sejam destinadas mais 50 habitações. Reforçámos, ainda, o subsídio municipal ao arrendamento apoiado (SMAA), pelo qual a Câmara paga um terço da renda garantindo uma redução da taxa de esforço suportada pelo agregado. Por se tratar de um apoio muito importante para a classe média, vamos reforçá-lo no próximo ano, permitindo que chegue a 1000 famílias.
A empresa Gebalis - Gestão do Arrendamento da Habitação Municipal de Lisboa vai poder investir 40 milhões de euros, até 2026, na reabilitação dos bairros de habitação municipais. Onde e de que forma vai ser aplicada esta verba ao longo dos próximos anos?

Quando chegámos aprovámos um primeiro pacote de dois milhões de euros para a Gebalis destinados unicamente à reabilitação de cerca de 90 fracções, obras que estarão já em fase de conclusão. Em seguida aprovámos um segundo pacote, de 40 milhões de euros –o maior contrato-programa com a empresa –, dos quais, 17 milhões igualmente destinados à reabilitação de 740 fracções. No total, são 830 fracções a reabilitar até 2026.
O mesmo contrato-programa prevê obras de obras de beneficiação e reabilitação com impacto em 107 edifícios e cerca de 1873 fracções de diversos bairros municipais, envolvendo um investimento de 23 milhões de euros até 2026. Uma parte destas obras começará já em 2023 nos bairros da Boavista, Rego e Telheiras Sul.
No âmbito do Programa “Lisboa Renasce” está prevista a construção de habitação em terrenos municipais. Em que locais e que projectos já estão equacionados ao abrigo deste programa?
Continuamos a aumentar o parque público de habitação, criando novos edifícios em espaços devolutos municipais. Lançámos este ano dois concursos públicos abertos a todos os projectistas para 136 novas habitações na Quinta do Ferro e no Bairro do Armador, orientados para um desenho de cidade inspirado no Pacto Ecológico Europeu. Precisamos – cada vez mais – de desenvolver uma cidade sustentável, inclusiva e bela. Estamos também a avançar com a reconstrução dos bairros Padre Cruz e Boavista, continuando o processo de realojamento.
Achei curiosa a iniciativa de transformar o Rio Tejo numa hidrovia metropolitana, na qual seria possível a existência de houseboats. É um projecto para sair do papel? Queremos tudo fazer para aproximar os lisboetas mais e mais do Tejo. A recente abertura da Doca da Marinha é um sinal claro disso mesmo. Com táxi-barcos, com embarcações de uso turístico e, no fundo, com outras ofertas que os privados queiram propor. A Câmara será sobretudo um facilitador das iniciativas que venham dos privados.
Quando se fala da cidade e da captação de investimento e turismo, fala-se sempre da necessidade de um novo Centro de Congressos em Lisboa. É obra para nascer durante o seu executivo?
Lisboa é uma cidade que atrai cada vez mais congressos e reuniões internacionais a que é preciso dar resposta. Este é um tema que está em discussão, envolvendo vários parceiros.
Há um bom par de anos, tive a oportunidade de lhe fazer uma primeira entrevista. Era, na altura, um homem do imobiliário mas também já tinha uma visão sustentável das cidades. Esse seu lado do imobiliário “puro e duro”, mas também holístico, ainda existe em si?
A minha visão de desenvolvimento urbano sustentável, se já era evidente há vários anos, é ainda mais clara nos nossos dias. O imobiliário só pode ser entendido enqua -
drado num conceito de cidade que contribui para a sustentabilidade futura. Lisboa está profundamente empenhada em ser uma das 100 cidades europeias neutras em carbono em 2030. Esse desafio passa, por exemplo, por construções energeticamente viáveis, pelo aumento da mobilidade suave, por transportes públicos gratuitos (como já começámos a fazer para os mais velhos e para os mais novos), com a reutilização de águas não potáveis para fins menos nobres ou a alteração da iluminação pública com instalação de lâmpadas LED. Este é o caminho que estamos a trilhar.
You’ve always recognised that there is a serious lack of affordable housing in Lisbon. Does it worry you or motivate it? Both. Everyone realises that this is a structural problem that has been affecting the city for a long time and that the spiralling increase in the price of housing is becoming critical. This is why we are really getting down to tackle it through sweeping measures. We’ve launched the largest programme seen in a decade. We’ve got 1,000 affordable council homes under construction and we’ve signed two building contracts with the municipal council company Gebalis worth €42 million to spruce up municipal neighbourhoods and to refurbish a total of 830 apartments. We’re investing €122 million in housing in 2023 overall.
We’ve asked some real estate develop -

Estamos a imaginar um sistema municipal de habitação que possa agregar ao investimento público no parque habitacional a iniciativa privada. We are envisaging a municipal housing system that can blend public investment in housing stock with private initiative.”
ers if they’ve felt changes over planning permission for their projects, and we’ve received a resounding “no”. Is it proving difficult for the Council’s Urban Consultative Commission to cut down the amount of red tape regarding planning licences? You can’t change the habits of 14 years in just one year. The efforts we’re making to improve our urban planning department and reduce bureaucracy in planning licences is far reaching and setting up the Municipal Urban Consultative Commission and is just one of the policies we’re put into practice.
Our priority in terms of urban planning licensing is to provide a good service based on a prompt response, clarity, communication, and transparency. To achieve this we’ve taken concrete steps that are already bearing fruit.
For example, we launched the LX Urban Academy which supplies information and organises information sharing sessions both within and outside Lisbon City Council. Among the sessions we held, we’ve had two with dozens of project designers and other professionals to discuss the difficulties in
submitting projects, and outreach sessions with the applicants of Urban Planning services whose staff look into the cases. These sessions were extremely productive and served to solve one of the main problems that hold up decisions: the paperwork isn’t delivered correctly or in the right order. Around 70%, of seven out of 10 cases come into Lisbon City Council without being submitted correctly. This can happen because of a lack of documentation, the wrong documentation, or simply difficulties in understanding what is required. It is important that we speak the same language as the applicants.
We are preparing a checklist manual of all the steps and paperwork required which explains in a clear and simple way what applicants need to do when submitting applications; we’re clarifying regulations and streamlining our processes to remove those parts that aren’t really meaningful and just hold up final decisions.
The best result of our work to date is that we’ve managed to cut down unnecessary parts in the city council’s planning permission processes by 10%. When we took over in November 2021, we had 3,183 applications awaiting a decision, which of course slows down services because it delays answers on new applications. One year on, at the start of November this year, the number of applications awaiting a decision fell to 2,966. We are making decisions on more applications than are coming in meaning a positive balance, and we’re reducing the backlog we had inherited and this has been made possible because of the streamlining the urban planning department is doing.

When do you expect to have your three and six months planning approval policy for architecture projects up and running and a fast-track route for changes to projects?
We’re on track to meeting this target of getting architecture projects approved within three to six months. When it comes to simpler projects we’re meeting this target which was one of the policies for this term thanks to fast-track. It is called ‘My Projects’ and provides a new service to Lisbon residents that speeds up decisions on simple conservation projects or alterations and adaptations to homes or small commercial spaces. The approval of the architectural phase of processes included in ‘My Projects’ has been

on average two months, and the time taken to evaluate the applications by Lisbon City Council services is just three weeks. This service currently represents 20% of new licences and prior communications that our Urban Planning services receive, meaning 1 in 5.
In addition to reducing the usual times it takes to give a decision, this service does not mean that residents have to supply any additional documents or apply for any exemption regime. This means that residents don’t have to fill out paperwork or do anything different when submitting their applications to the City Council. It is simply a change in the way applications are dealt with by our own dedicated team within services which will simplify and speed up final decisions. We’ve been in the pilot stage of implementing the programme since the beginning of the year and we’ve been progressively increasing the scope of the projects included. This service makes a distinction between the simpler and more complex projects which means a greater efficiency and improvement in the service provided by Lisbon City Council.
In the more complex cases and large scale projects, we’re working on progressively reducing the time it takes to reach a decision by continually improving the Urban Planning Department including all the measures I’ve just mentioned.
We’re winding up projects that have been ongoing for some time in the Urban department and we’re becoming for efficient in process analysis. The fruits of these efforts are already visible and will become even clearer in the months to come.
In your opinion what’s preventing private companies from developing housing for the middle classes in the capital?
We are envisaging a municipal housing system that can blend public investment in housing stock with private initiative or in a mixed PPP regime - we are relaunching the cooperative movement in new patterns -, or through incentives to private developers. Within this scope we are already studying solutions with the Urban department.
How is the Investment Attraction One Stop Shop progressing and the merger of Start-Up Lisboa, Invest Lisboa and Lisbon City Council’s Economy Board?

We are taking significant steps in its design and implementation to create the best model to attract more and better investment.
During your election campaign you said you’d not just stimulate but “shake up housing offer” but it seems we’re far off from seeing this in action. What’s being done or will be done in converting or refurbishing properties, particularly for
O imobiliário só pode ser entendido enquadrado num conceito de cidade que contribui para a sustentabilidade futura. Real estate can only be understood within a city concept that contributes to a sustainable future.”
MADE TO TOUCH. DESIGNED TO CONTROL.

THE SMART KNX ROOM CONTROLLER.
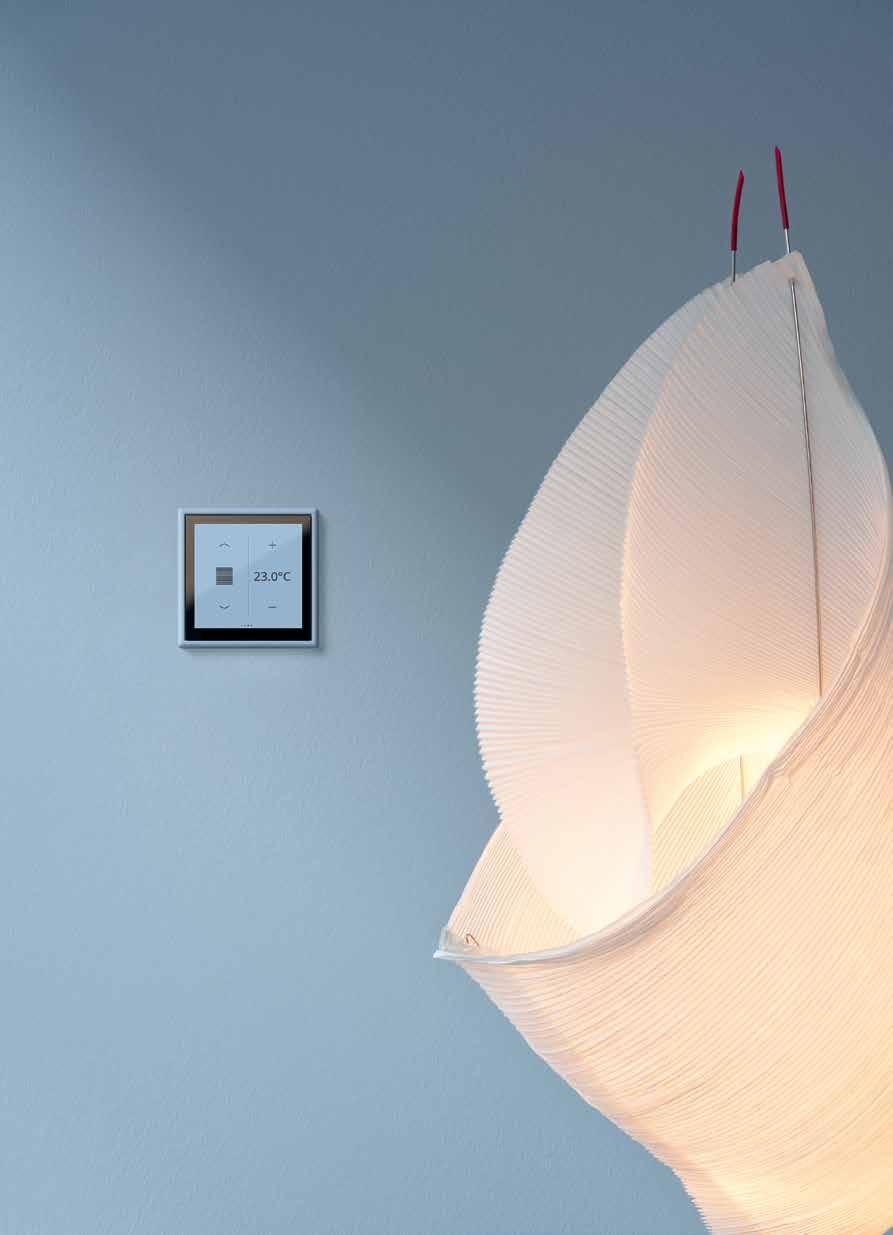
housing for young people and families?

In 2021 we found Gebalis, the council company that manages over 21,000 municipal properties, didn’t have the money to undertake the refurbishment works that were necessary. As I’ve said, our first measure was to approve the largest contract ever, providing the company with €42 million to refurbish buildings, the façades of empty houses and give them to people who have spent years on the waiting list. 200 of these houses have already been done up under the assisted rental programme and will begin to be delivered to families shortly.
We have recently signed the 2nd agreement with the IHRU (institute of Housing and Urban Rehabilitation) on the back of the programme 1st Directive to build and refurbish around 3,450 homes by 2028: 1450 new homes and 2,000 for refurbishment.
When will more keys to housing be delivered on the back of the Affordable Housing and Assisted Rental scheme?
In this first year of the term we’re seeking to direct the housing programmes to those who most need housing.
This month (January 2022) we proceeded with the biggest allocation of housing in one go that anyone can remember through the Assisted Rental Programme (PAA) for 200 needy families in the city - that’s 200 homes that are being refurbished by Gebalis which we will deliver shortly.
We’ve defined new social equality criteria and with consensus in the council we’ve launched a new affordable rental programme competition (PRA) specifically for working people who don’t get a minimum salary and who had fallen through the net of existing housing programmes. We´ve created a stock of 38 homes for this group and this year we’re making 50 more homes available.
We’re also adding money to the Municipal Subsidy for Rent Assistance (SMAA) which means that the council will pay a third of thetenant’s rent, guaranteeing a reduction in the debt service rate borne by the household. Since this is a very important grant for the middle class, we will put more money in next year, enabling it to reach 1,000 families.
Gebalis - Lisbon Municipal Housing Rental Management is to invest €40 million to 2026 in rehabilitating municipal council housing estate neighbourhoods. Where and in what way will this sum be applied over the next few years?
When we took over, we approved a first package of €20 million for Gabalis earmarked for renovating around 90 homes, works that are now in the final phase. Then we approved a second package of €40 million - the largest programme-contract with the company -, of which €17 million was also earmarked for renovating 740 homes. That’s a total of 830 homes to be refurbished by 2026. The same programme-contract foresees re -
habilitation and improvement works for 107 buildings and 1,873 homes in various council estate neighbourhoods in a €23 million investment by 2026. A part of these works will begin in 2023 in the neighbourhoods of Boavista, Rego and Telheiras Sul.
The construction of housing on municipal land is scheduled on the back of the ‘Lisboa Renasce’ programme. In which places and what programmes do the projects in this programme cover?

We are continuing to increase the public housing stock, creating new buildings on empty plots of municipal land. This year we have launched two public competitions open to all developers for 136 new homes at Quinta do Ferro and Bairro de Armador for a design inspired by the Europeans Ecological Pact. We increasingly need to develop a city which is sustainable, inclusive and attractive. We are also moving forward with the reconstruction of the neighbourhoods of Padre Cruz and Boavista, continuing the rehousing process.
We are interested in the plan to turn the Tagus river into a metropolitan waterway which can have houseboats. Will this project get off the ground?
We really want to bring Lisboners closer to the Tagus. The recent opening of the Doca da Marinha is a clear sign of this intent. With taxi-boats, tourist boats and other leisure amenities that the private sector may want to


suggest. The Council will above all act as a facilitator for such initiatives that come from the private sector.
When talking about the city and attracting tourism and investment, you always talk about the need for a new Lisbon Congress Centre. Will you do this project during your mandate?

Lisbon is a city that attracts increasingly more international congresses and meetings which we need to accommodate. This is a subject on the table which is under discussion with various partners.
A good few years ago we had the opportunity of conducting a first interview with you. At the time you were a property man but
also had a sustainable vision of cities. Does this ‘hard and fast’ but also holistic side of you regarding real estate still exist?
My vision is for sustainable urban development, which was already very in evidence a few years ago but is even clearer these days. Real estate can only be understood within a city concept that contributes to a sustainable future. Lisbon is deeply committed to being one of the 100 carbon neutral cities in 2030, This challenge involves, for example, energetically viable buildings, an increase in smooth mobility, free public transport (as we have already begun to do for pensioners and students), through recycling waste water for other uses, or changing public lighting by installing LED lamps. This is the path that we’re following.


MIPIM 2023

To be or not to be that’s not the question
Elvas
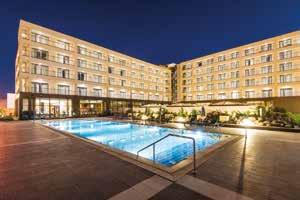






AquedutodaAmoreira
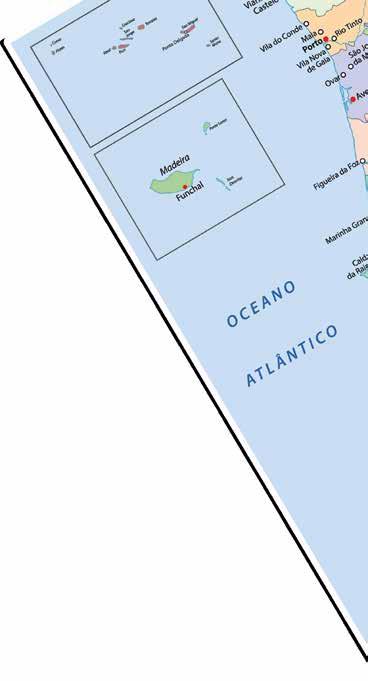
Coimbra

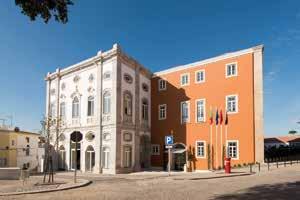
Lisbon and Greater Porto will be at MIPIM which runs from 14-17 March in Cannes, France. The importance of this real estate event is such that no one even thinks to question if they will attend or not, but rather how they will exhibit and promote themselves.
“O mundo do imobiliário divide-se entre quem está e quem não está no MIPIM”. Hugo Santos Ferreira, da APPII, lançou o isco aos players do sector na região da Grande Lisboa, durante o encontro que decorreu no passado mês de Janeiro, na Sala do Arquivo dos Paços do Concelho, na Câmara Municipal de Lisboa.
O MeetUp Lisboa, organizado pela Invest Lisboa, reuniu várias entidades da região numa sessão de esclarecimentos sobre a participação no maior e mais importante evento internacional de imobiliário que vai decorrer em França.
E numa cidade onde a maioria do investimento tem origem em capital estrangeiro, atrair a atenção dos mais de 2000 investidores que passam pelo MIPIM é crucial.
Com presença no certame desde 2013, a Invest Lisboa reúne anualmente dezenas de empresas e investidores da região de Lisboa, ajudando-os com os custos da participação e a organização da comitiva.
Este ano, há novidades, como a participação de quatro a cinco municípios no stand, alguns pela primeira vez, a promoção de novas centralidades – como o Beato, Marvila ou o Vale de Santo António – e a divulgação do conceito de “cidade dos 15 minutos”.
Diogo Ivo Cruz, director de Projectos da Invest Lisboa, destaca a aposta que está a ser feita no design e inovação tecnológica do stand para a edição deste ano, que será feito pelo gabinete Contacto Atlântico. Quanto
à localização, volta a estar no mesmo lugar que na edição de 2022, junto ao principal ponto de entrada dos participantes.
Greater Porto convida empresas e investidores a Cannes
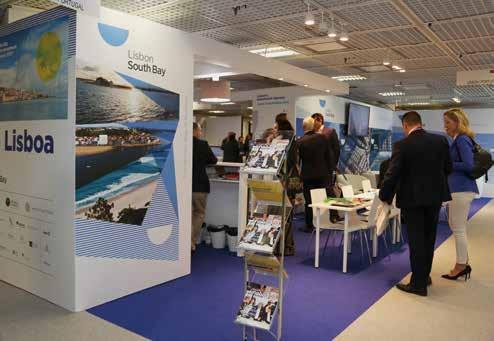
O Greater Porto – entidade que une os municípios do Porto, Matosinhos e Vila Nova de Gaia – vai estar presente no MIPIM 2023. O objectivo é consolidar o reconhecimento internacional de uma marca criada para a promoção e divulgação dos investimentos e projectos das três cidades, que em comum partilham a Frente Atlântica.
A presença do Greater Porto no maior e mais conceituado evento internacional de imobiliário, em Cannes, França, segue-se à presença na Expo Real, em Munique, em Outubro do ano passado.
Recentemente o Greater Porto organizou um evento de divulgação do MIPIM - que teve lugar na Biblioteca da Fundação Serralves -, onde estiveram presentes um conjunto alargado de empresas e investidores. Na altura foi destacado pela organização, “que esta será uma oportunidade de dar a conhecer a uma comunidade de investidores globais as características e as oportunidades de investimento disponíveis nos três municípios”.
De destacar que o município do Porto marcou presença no MIPIM 2022, tendo ficado presente no stand E.50, no piso -1 do Exhibition Hall, um local privilegiado junto à entrada da exposição principal daquela que é a
Lisboa e Greater Porto vão marcar presença no MIPIM que vai decorrer nos dias 14 a 17 de Março, em Cannes, França. A importância deste evento imobiliário é tal que já ninguém se interroga em ir ou não ir, mas, antes, como se mostrar e como se promover.Texto Text: Elisabete Soares e Madalena Guinote Ramos Fotos Photos: Anabela loureiro


maior feira de imobiliário da Europa, e que, segundo fonte da Invest Porto - plataforma municipal de investimento da cidade -, foi um momento importante para a divulgação da cidade e dos seus projectos aos investidores internacionais.
Na altura, Ricardo Valente, vereador da Câmara do Porto com o pelouro das Finanças, Economia e Emprego, destacou que foi esta estratégia de promoção internacional que tornou possível fazer do Porto um dos principais destinos turísticos e um hub de negócios global.
Foi também a experiência e os bons resultados conseguidos neste evento internacional que estiveram na génese de criação do Greater Porto, permitindo agora, de forma concertada, a presença e a divulgação em conjuntos dos três concelhos que partilham projectos e experiências semelhantes.
“The real estate world is divided between who is and who isn’t at MIPIM” according to Hugo Santos Ferreira of the APPII (Portuguese Association of Real Estate Developers and Investors) who threw down the gauntlet to the sector players in the Greater Lisbon Region during a meeting in January held in the Archives Room at Lisbon City Hall.
Meetup Lisboa organised by Invest Lisboa brought together several entities from the region in a clarification session about its participation at the largest and most important
international real estate fair that will take place in France.
And in a city where the majority of investment has come from overseas capital, attracting the attention of the over 2,000 investors who pass through MIPIM is crucial.
Marking its presence at the trade fair since 2013, Invest Lisboa brings dozens of companies and investors from the Lisbon region together annually, helping them with participation costs and the organisation of the committee.
This year there are new things to report, such as the participation of four or five municipalities on the stand, some for the first time, showcasing new developments in regenerated neighbourhoods like Beato, Marvila, or Vale de Santo António, and publicising the concept of the ‘15-minutes city’.
Diogo Ivo Cruz of Invest Lisboa highlights the investment that is being made in the design and technological innovation of the stand for this year’s edition, which will be made by the atelier Contacto Atlântico. As to location, it will return to the same place as the 2022 edition, next to the main participants entrance.
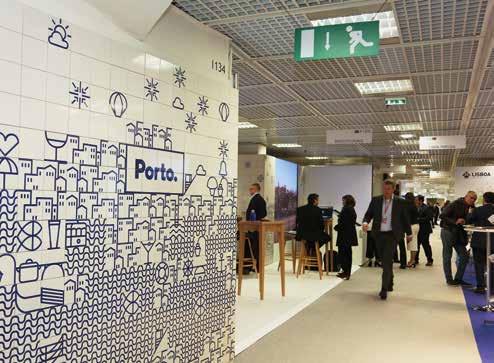
Greater Porto - the entity that unites the municipalities of Porto, Matosinhos e Vila Nova de Gaia - will be at MIPIM 2023. The goal is to consolidate the international recognition
of a brand created for the promotion and dissemination of investments and projects from the three cities,
The presence of Greater Porto at the largest and most well-known international real estate event in Cannes, France followed its attendance at Expo Real in Munich in October last year.
Recently, Greater Porto organised a MIPIM awareness event - which took place in the library of the Serralves Foundation -, at which a large number of companies and investors were present. At the time the organisation highlighted that it would be “an excellent opportunity to introduce to a community of international investors and the characteristics and investment opportunities available in three municipalities.”
It is worth mentioning that the municipality of Porto was at MIPIM 2022 at Stand E50, on floor -1 of the Exhibition Hall, a plum spot next to the entrance of the main exhibition space of Europe’s largest real estate fair and that according to a source at Invest Porto - the city’s municipal investment platform -, was an important moment for showcasing the city and its projects to international investors.
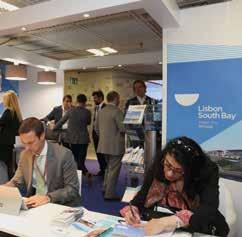
At the time Ricardo Valente, a Porto City Councillor in charge of Finances, Economy and Employment, stressed that it was this international marketing strategy that made it possible for Porto to become one of the main tourist destinations and a hub for international business.
It was also the experience and good results achieved at this international event that were in the genesis of the creation of Greater Porto, now permitting, in a concerted effort, the joint presence and marketing of the three boroughs that shared similar projects and experiences.

Por estes dias, o Governo Socialista em Portugal decidiu que tinha que resolver o problema da falta de habitação na grande Lisboa e no grande Porto. Decidiu nestes dias, não numa semana qualquer dos últimos quase oito anos em que governa. Foi em Fevereiro de 2023 que decidiram que seria nesse momento que resolveriam uma questão tão complexa quanto o da habitação. Irei tentar fazer um diagnóstico do problema, explicar porque é a solução proposta não serve e como resolver a questão.
Porque está o País mergulhado numa aparente crise de habitação? Será por causa de um rápido crescimento populacional? De acordo com a Pordata, a população (de)cresceu uns estonteantes -0.8%. desde de 2001 enquanto que o número de alojamentos cresceu de cerca de 5,36 milhões de alojamentos em 2001 para cerca de seis milhões de alojamentos em 2021. Poder-se-ia argumentar que houve um enorme aumento do número de agregados familiares
por via de agregados mais pequenos, já que a população em si não cresceu. Aqui, mais uma vez, os números não justificam esta explicação. Houve sim uma ligeira diminuição do tamanho médio de agregado familiar de uma média de 2,9 pessoas por agregado para 2,7 pessoas. Serão as segundas casas de portugueses e/ou estrangeiros a absorver toda a nova habitação que vem ao mercado? Alguma, sim. É notório que estrangeiros têm comprado mais casas mas tendem a ser de um segmento mais alto e a maior procura continua a centrar-se no Algarve, muito embora haja cada vez mais a comprarem na grande Lisboa e grande Porto. Esta oferta dificilmente aliviaria os problemas de quem procura um segmento “normal” para uma família média, além de que faz parte de um mercado saudável ter uma mistura de primeiras e segundas habitações tanto para nacionais como para estrangeiros.
Então, donde vem toda esta crise da habitação? Perdoem-me as famílias que realmente estão a sofrer com a falta de casa, mas a opinião que tenho é que se trata pura e simplesmente uma tentativa de marcar a agenda política.
E quase são os grandes problemas da solução pretendida?
Enumero algumas:
• O proposto enquadramento vai retirar casas do mercado, não aumentar a oferta. Aumentar a variabilidade legal e legislativa aumento o risco para investidores e para os agentes económicos.
• O afastamento de investidores na promoção imobiliária e construção para arrendamento significa menos capital para o sector.
• Encarecimento do crédito – os bancos terão que aumentar spreads e/ou apertar critérios já que o imobiliário residencial torna-se num activo menos “seguro”.
• Perversamente, reduz as próprias taxas e im-

postos que as autarquias e estado central colecta, reduzindo o orçamento que estas entidades teriam para a subsidiação de habitação social.
• O ataque ao alojamento local significa a perca de empregos, impostos, qualidade e leque de oferta para os turistas. É matar aos poucos a nossa galinha dos ovos de ouro.
• O estado não consegue gerir o seu próprio património quanto mais o de privados. Lembro-me de um levantamento que o governo da PAF fez ao património e ao número de funcionários públicos como sendo a única real concretização do simples exercício do estado saber que activos tem e a quantos funcionários pagamos. O estado mantém a posse de centenas de imóveis por esse país fora e não desenvolve habitação social nesses imóveis porquê? Como acabamos que o estado vai gerir os tais arrendamentos coercivos? Como vai gerir os incumprimentos? Se consegue gerir esses incumprimentos, porque já não faz nos arrendamentos existentes? Como vai saber quais os imóveis sujeitos a arrendamento coercivo e os demais? Será o exercício do costume em que gerir o programa de apoio custará mais que os próprios apoios dispendidos às pessoas?
• Vão os senhorios que penam com rendas antigas há décadas ter o benefício de ver as suas rendas normalizadas para o “justo valor” que o estado se propõe nos arrendamentos coercivos. Se não, porquê?
• Quem são os escolhidos para o tal arrendamento coercivo? Os emigrantes com casa em Portugal poderão ficar impedidos de as usar nas suas férias? E os demais estrangeiros que têm uma segunda casa no nosso País? E o caso de co-proprietários em diferentes situações?
• Por quanto tempo um proprietário fica sem a posse do seu imóvel? E se a sua condição mudar, com que celeridade sai o inquilino?
• Se as condições de mercado mudarem e deixar de haver procura por um imóvel sob arrendamento coercivo, o estado simplesmente abandona a relação? Ou seja, o proprietário recebe de volta posse na pior altura.
• Continuidade. Este projecto é amplamente rejeitado por muitos sectores da sociedade e pelos partidos da oposição. Havendo uma mudança de governo, quanto custará desmantelar tal enormidade? Como ficarão os inquilinos?
• É inconstitucional.
Todos sabemos que o problema da habitação nos grandes centros não se deve aos malvados dos proprietários que açambarcam casas para
que os mais pobres não as tenham. O problema é mesmo haver os mais pobres que não conseguem ter aspirações de comprar ou poder pagar um arrendamento.
Eu resolveria a questão da habitação com poucas e simples medidas:
• Reduzir a fiscalidade da construção e do imobiliário e tornar o licenciamento mais célere e transparente.
• Facilitar a conversão de imóveis comerciais em residenciais.
• Fazer um pacto alargado com o sector, com os partidos da oposição e outros stakeholders para garantir a estabilidade legislativo e fiscal ao sector.
Tenho conhecimento directo de investidores que trariam milhares de milhões de Euros à construção de imóveis para arrendamento e para venda. Se o enquadramento fosse outro, numa penada, haveria habitação para quem precisa.
The Socialist government in Portugal has decided that it had to solve the problem of the lack of housing in greater Lisbon and greater Porto. They decided on the 16th of February 2023. Not in any old day of the last almost 8 years in which they have been in power, no, it was precisely on the 16ththat they decided that they would solve an issue as complex as housing. I will try to diagnose the problem, explain why the proposed solution does not work and how to resolve the issue.
Why is Portugalsupposedly inthe midst of a housing crisis? Is it because of rapid population growth? According to Pordata, since 2001,the population grew a staggering -0.8%. while the number of accommodations has grown from around 5.36 million in 2001 to around 6 million in 2021.
It could be argued that there has been a huge increase in the number of individual households because of smaller families, as the population itself has not grown. Here, again, the numbers do not justify this explanation. There was a slight decrease in average household size from an average of 2.9 people per household to 2.7 people.
Does the second homes market for Portuguese and/or foreigners absorb all the new housing that comes to the market? To a small degree,
yes. It is clear that foreigners have been buying more houses in Portugal, but they tend to be in a higher segment,mostly centred in the Algarve, although there are more and more people buying in greater Lisbon and greater Porto. This supply would hardly alleviate the problems of those looking for a middle-class segment for an average family.And it is a component of a healthy market to have a mixture of first and second homes for both nationals and foreigners.
So why is the country experiencing a supposed housing crisis?I hope the families who are genuinely suffering from lack of housing can forgive me, but my opinion is this is simply an attempt to set the political agenda.
What are the major issues of the proposed solution?
Let me list a few:
1. The proposed framework will remove homes from the market, not increase supply. Increasing legal and legislative variability increases risk for investors and economic agents.
2. The withdrawal of investors from real estate development and build-to-rent means less capital for the sector.
3. Increased cost of credit – banks will have to increase spreads and/or tighten criteria as residential real estate becomes a less “secure” asset.
4. Perversely, fees and taxes that municipalities and the central government collect will decrease, reducing the budget that these entities would have to subsidize social housing.
5. The attack on holiday rentals means loss of jobs, taxes, quality and range of offers for tourists. It’s slowly killing our goose that lays the golden eggs.
6. The state cannot manage its own assets, let alone that of private individuals. I remember a survey that the previous, centre-right government carried out on the number of assets and of civil servants as being the only real example of the simple exercise of the state to know what assets it has and how many civil servants we pay. The state maintains ownership of hundreds of properties throughout the country. Why does it not develop social housing in these properties? How do we think the state will manage such coercive leases? How will they manage defaults? If the state can manage these defaults, why not do it for existing tenancies? How will you know
which properties are subject to compulsory leasing or not? Is it the usual case of a program will cost more to run than the support it provides people?
7. Will landlords who have been struggling with legacy, historic rents for decades have the benefit of seeing their rents normalized to the “fair value” that the state proposes for the coercive leases. If not, why?
8. Who are identified targets for a coercive lease? Could emigrants with a house in Portugal be prevented from using them on their holidays? What about other foreigners who have a second home in our country? And what about co-owners in different situations?
9. How long does an owner remain without possession of his property? And if their condition changes, how quickly does the tenant have to vacate?
10. If market conditions change and there is no longer demand for a property under coercive lease, does the state simply abandon the relationship? That is, the owner gets back possession at the worst time.
11. Continuity. This project is widely rejected by many sectors of society and by opposition parties. If there is a change of government, how much will it cost to dismantle such enormity? How will the tenants fare?
12. It is unconstitutional.
We all know that lack of housing in large cities is not due to some evil owners who hoard houses so the poorest cannot have them. The problem is usually that there are poor people to begin with, who cannot aspire to buy or be able to pay rent.
I would settle the housing question with a few simple measures:
• Reduce construction and real estate taxation and make planningmore expedite and transparent.
• Facilitate the conversion of commercial properties to residential.
• Make a broad pact with the sector, with opposition parties and other stakeholders to guarantee legislative and fiscal stability for the sector.
I personally have direct knowledge of investors willing to invest billions of Euros in development of residential properties for rent and for sale. Simply, if the investment context were different, in one fell swoop, there would be no lack of housing for those who need it.
Anabela Loureiro
O problema de escassez da habitação aos cidadãos com menos recursos económicos é fundamental e urgente que seja resolvido. Não o pode ser através da penalização dos privados, nem tomando de assalto aquilo que ao Estado não pertence. Em política “vale quase tudo”. Não tudo. Espero que o bom senso impere.
É saudável e fundamental que o Estado permita aos players do sector imobiliário realizar o seu trabalho.
Da nossa parte marcamos para Abril a excelência da qualidade no imobiliário nacional.
The problem of the lack of housing for the Portuguese with more modest economic means is critical, and its resolution has become a matter of urgency.
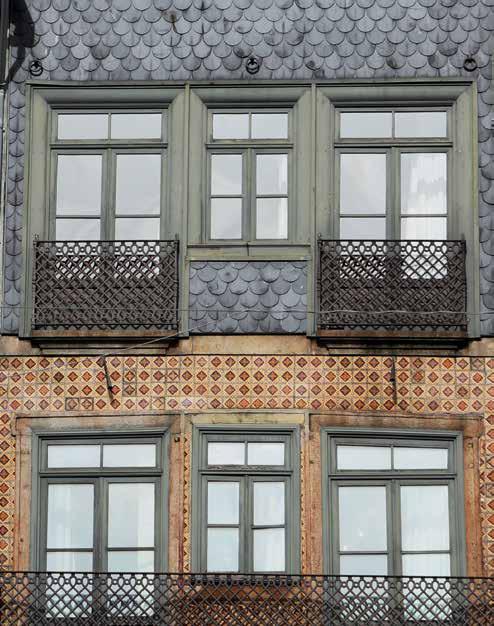
It cannot be solved, however, by penalising the private sector and making an assault on areas which the State has nothing to do with. In politics it seems that almost ‘anything goes’. But not everything. I hope that common sense prevails.
It is healthy and vital that the State allows players in the real estate sector to do their job.
As for us, we’re reserving April to showcase the excellent quality of Portuguese real estate.

Disponibilizamos soluções de seguros personalizadas para todas as etapas do processo constru�vo, com vista à sustentabilidade e proteção do seu negócio.
Trabalhamos hoje para que o amanhã exista.

As cidades do futuro constroem-se agora. Vamos construí-las juntos.

