EDUCATION
EDUCATION
The University of Texas at San Antonio

The University of Texas at San Antonio
meeshaafkami@gmail.com | (817) 676-3454
Master of Architecture Certificate in Urban and Regional Planning
Sapienza University of Rome, Italy Exchange
The University of Texas at Austin
Master of Architecture – Urban Regeneration track
Bachelor of Arts – Urban Studies Undergraduate Certificate in Real Estate May 2025 Spring 2024 May 2022
UTSA Center for Urban & Regional Planning Research – Graduate Research Assistant June 2024 – Present
• Produce detailed block plans, street sections, perspectives, and aerial views for a Comprehensive Plan for Freeport, Texas.
• Create data visualizations for the 2023 SOM Foundation Research Prize-winning project, categorizing vacancy in San Antonio.
• Collaborate with a team of landscape architects, historians, and architects, to seamlessly integrate concepts into drawings. APATX Legacy Project, University Team Leader August 2023 – December 2023
• Studied the impact of Corpus Christi Harbor Bridge project on the historically Black Washington-Coles neighborhood.
• Led 25-person UTSA team, while coordinating with other university teams across Texas to ensure unified approach.
• Presented research findings on mobility and connectivity, highlighting actionable strategies for neighborhood improvement. Three Bar Architecture – Summer Intern; Austin, TX May 2023 – August 2023
• Conducted reviews of contractor-provided shop drawings and submittals to ensure compliance with design and codes
• Worked closely with engineers and contractors to identify challenges and modifications in drawing sets
• Attended site visits during the construction phase of multifamily apartment projects to photograph and track progress. Saigebrook Development | O-SDA Industries – Intern; Austin, TX January 2022 – May 2022
• Consolidated geographical and architectural documents in compliance with county zoning application requirements.
• Produced in-depth presentations about projects’ budgets, missions, and zoning for City Council meetings.
• Selected interior and exterior finishes to display on buildings’ preliminary architectural drawings Housing Authority of the City of Austin – Research Intern; Austin, TX September 2021 – December 2021
• Prepared written report of cultural history of neighborhood for naming opportunities of the redevelopment of Rosewood Courts
• Created biographies of significant past residents by reviewing 19th century to present-day primary sources
• Interviewed select community members to gain insight into their experiences at Rosewood Courts Trinity Property Consultants – Student Housing Operations Intern; Austin, TX June 2021 – August 2021
• Analyzed and adjusted promotional marketing strategies to boost occupancy to 100% at Dobie Twenty21
• Generated 55 leads through consistent phone prospecting and professional property tours.
• Spearheaded a campus org fair to position the apartment complex as a community hub and increase interest in residency. Landmark Urban Properties – Construction Intern; Austin, TX September 2019 – June 2020
• Consolidated design documents on Procore to facilitate accessibility to virtual architectural plans.
• Facilitated multiple RFIs and analyzed most cost-effective subcontractors, ensuring on-time delivery for the 17-story building.
American Institute of Architecture Students; National Organization for Minority Architecture Students; Women in Architecture; Austin ISD Refugee Student Mentor Program; Liberal Arts Council; Texas Sweethearts
2023-2024 UTSA Global Initiatives Scholarship; 2023 Buildner Pavilion of Humanity First Contact Design Competition Shortlist; 2022-2023 UTSA Klesse College of Engineering Scholarship; University of Texas- University Honors Spring 2021; University of Texas –Dean’s List Fall 2020
SKILLS
Skills: Revit, Rhino, AutoCAD, SketchUp, ArcGIS, Enscape, Adobe Creative Cloud, MS Office, Google Suite, and model making Certifications: OSHA 10
Languages: Fluent in English and Farsi, Conversational in Spanish
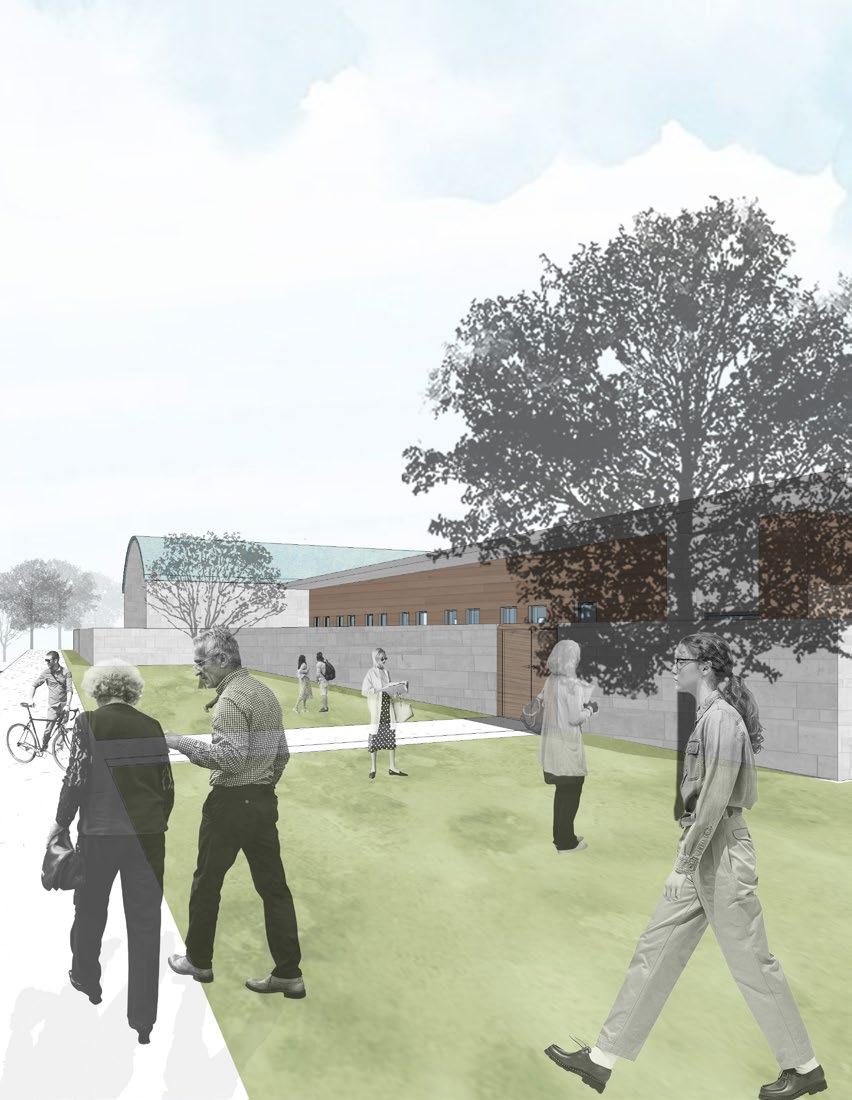
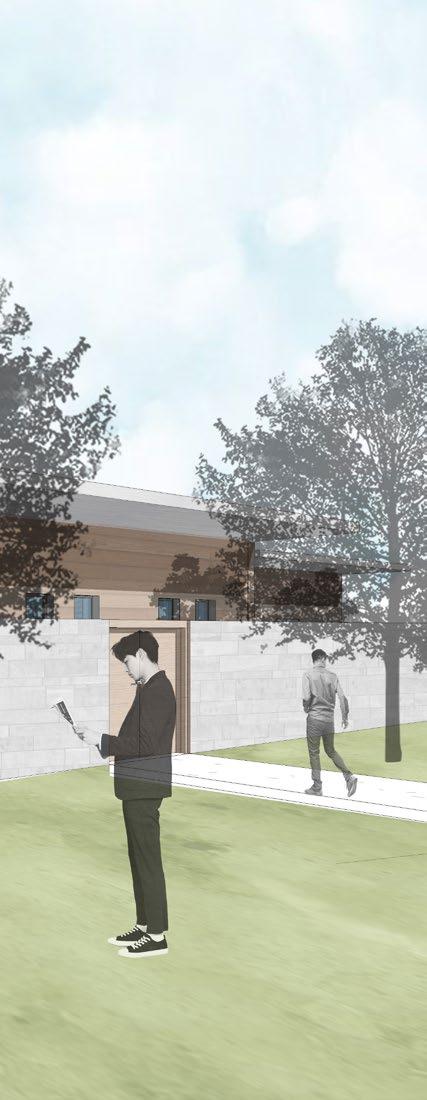
Located adjacent to Mission San Jose in San Antonio, the archive aims to provide a storage space for historical artifacts and documents. The site layout takes inspiration from the walled aspect of the missions, with a 6-foot-tall limestone wall surrounding all sides of the building. Moreover, the spatial organization of the building is split into three subsets: public, semi-private, and private, and these functions are connected through glass hallways. These choices were made to give visitors a chance to experience the in-between, whether it be the courtyard, glass breezeways, or protected walkways. In the archive area, a glulam lamela roof structure is employed to allow for uninterrupted high ceilings. The rest of the building utilizes Cross Laminated Timber construction.
Fall 2024; ARC 6146; Professor Candid Rogers Programs: Revit and Adobe Creative Cloud


































layering and connection



















i-section purlin detail
plate connection detail

structural
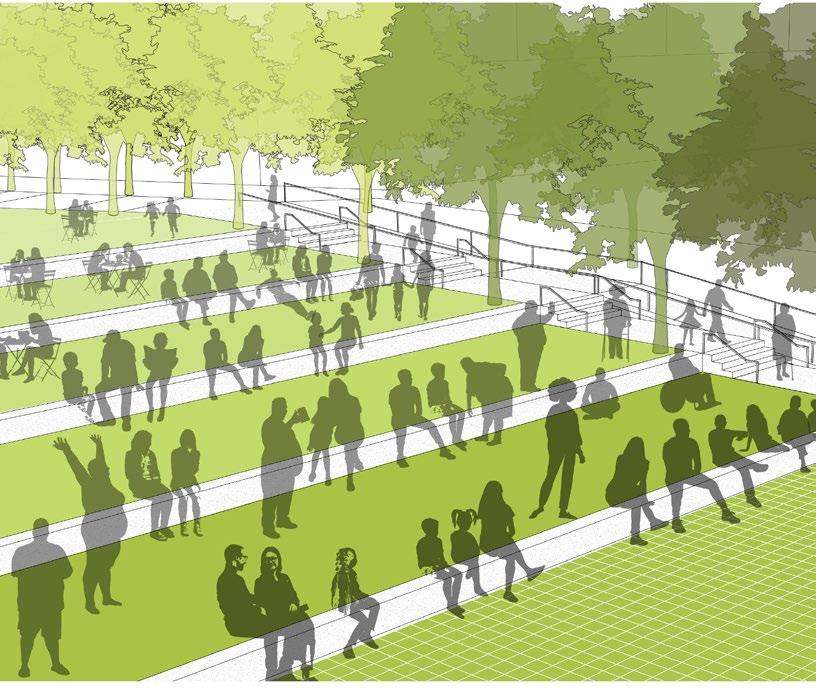
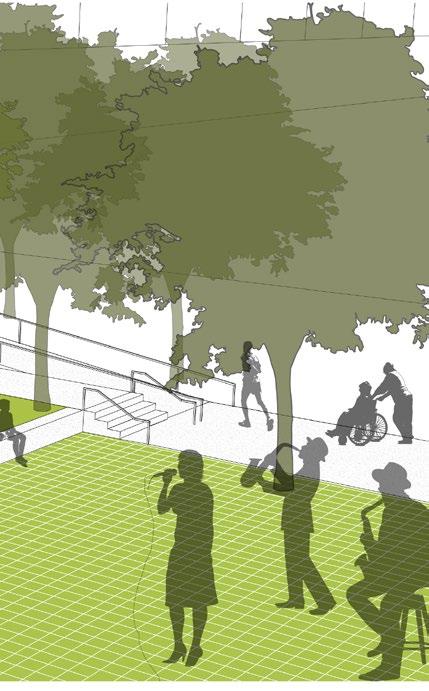
The 2024 Comprehensive Downtown Plan provides the city of Freeport with a clear vision, goals, and actionable initiatives for downtown redevelopment. This plan arrives at a pivotal moment for Downtown Freeport, an area with a rich history that is facing significant challenges related to economic disinvestment, physical decline, and the impacts of a large and controversial downtown land acquisition by the Port of Freeport. Streetscape improvements in Freeport will feature widened sidewalks, street trees, and LID elements like biofiltration areas and permeable pavement. Similarly, Memorial Park’s renovation will strengthen its role as a downtown anchor, enhancing its ability to host events and recreational activities. The proposed renovation and reprogramming will also improve pedestrian connectivity, elevate environmental performance, and support business development downtown.
Comprehensive Downtown Plan, October 2024 UTSA Center for Urban and Regional Planning Research
Director: Ian Caine, AIA
Collaborators: Gabriel Diaz Montemayor, MLA
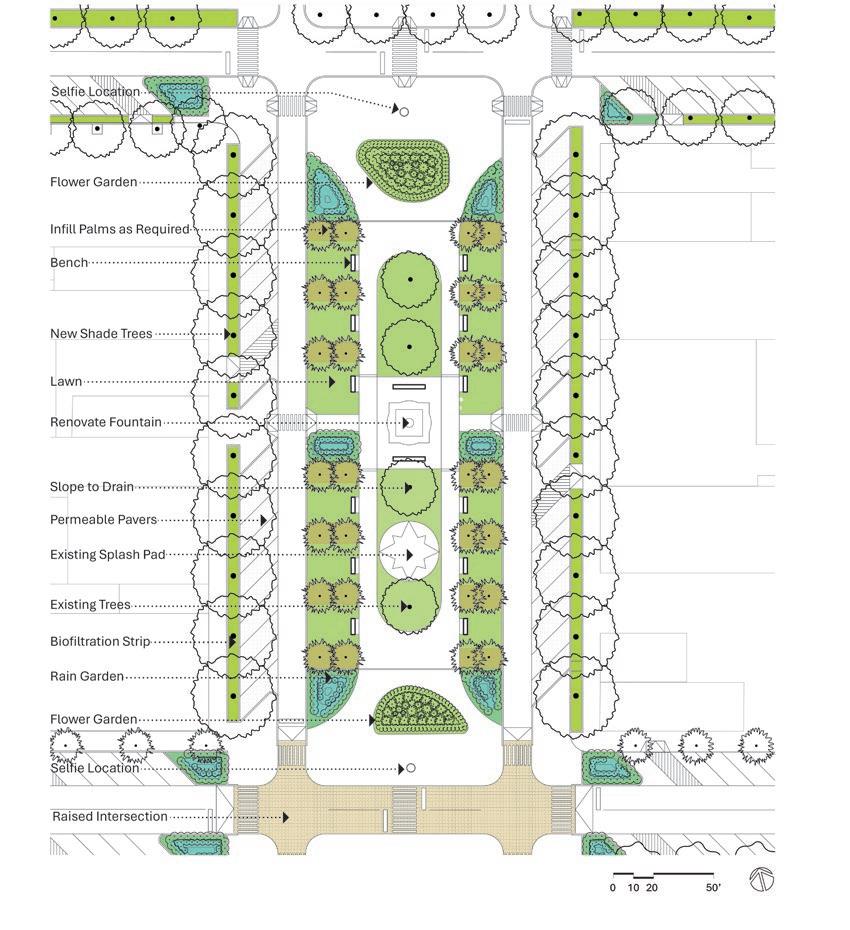
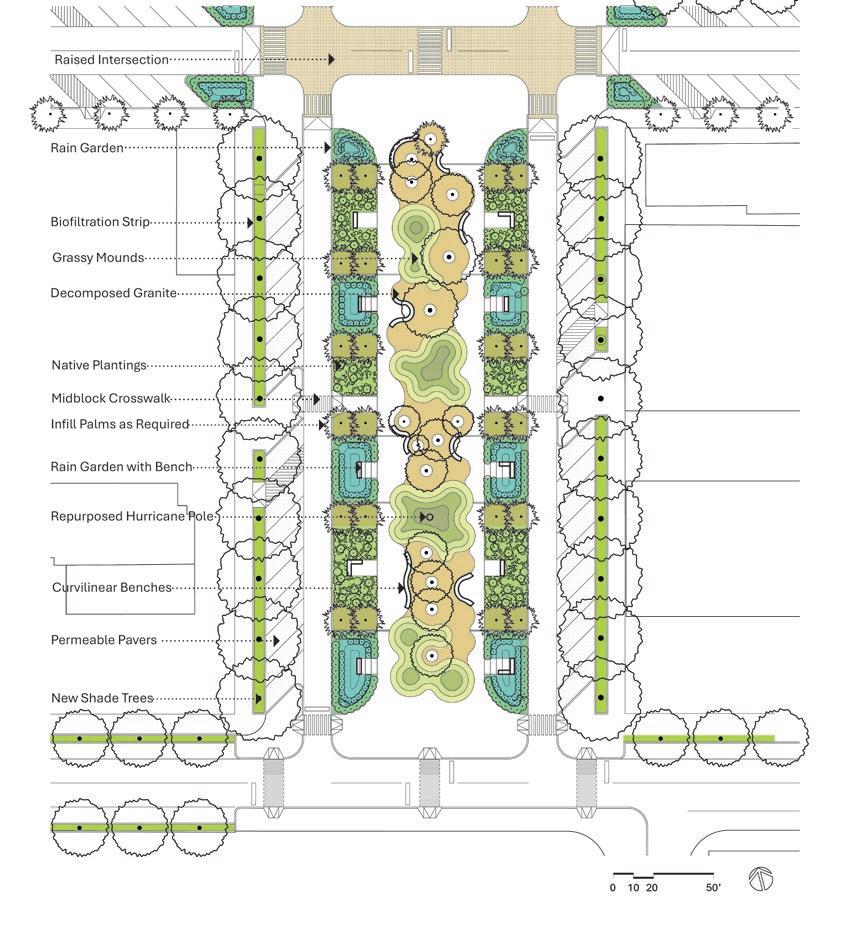
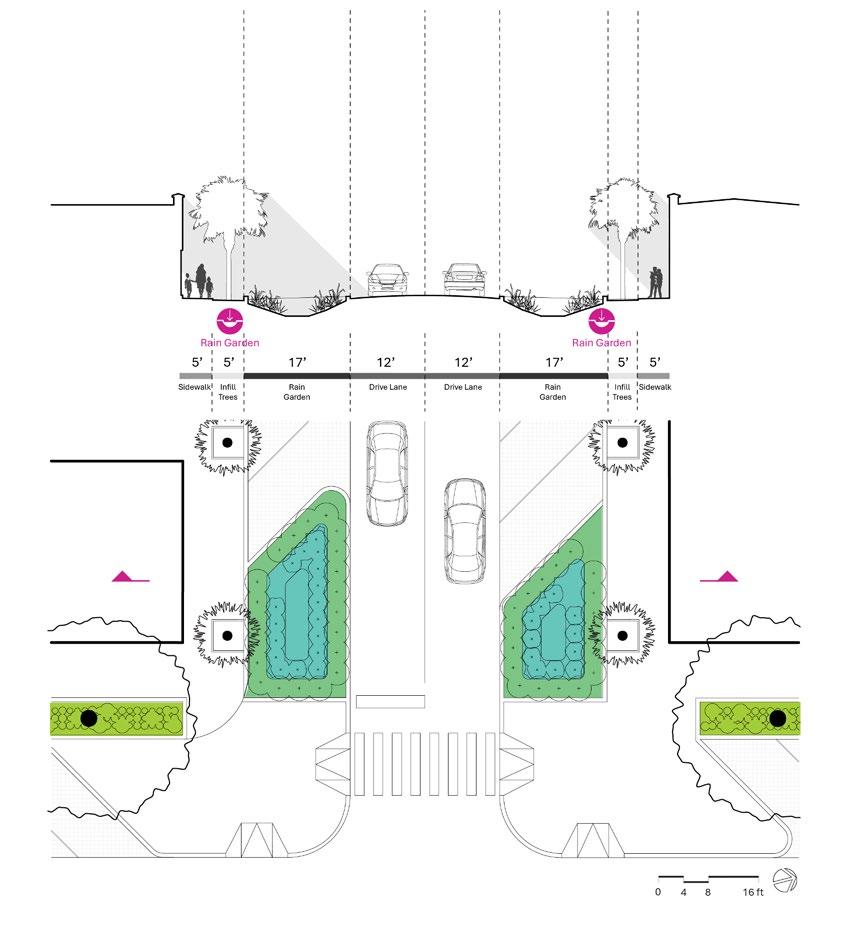
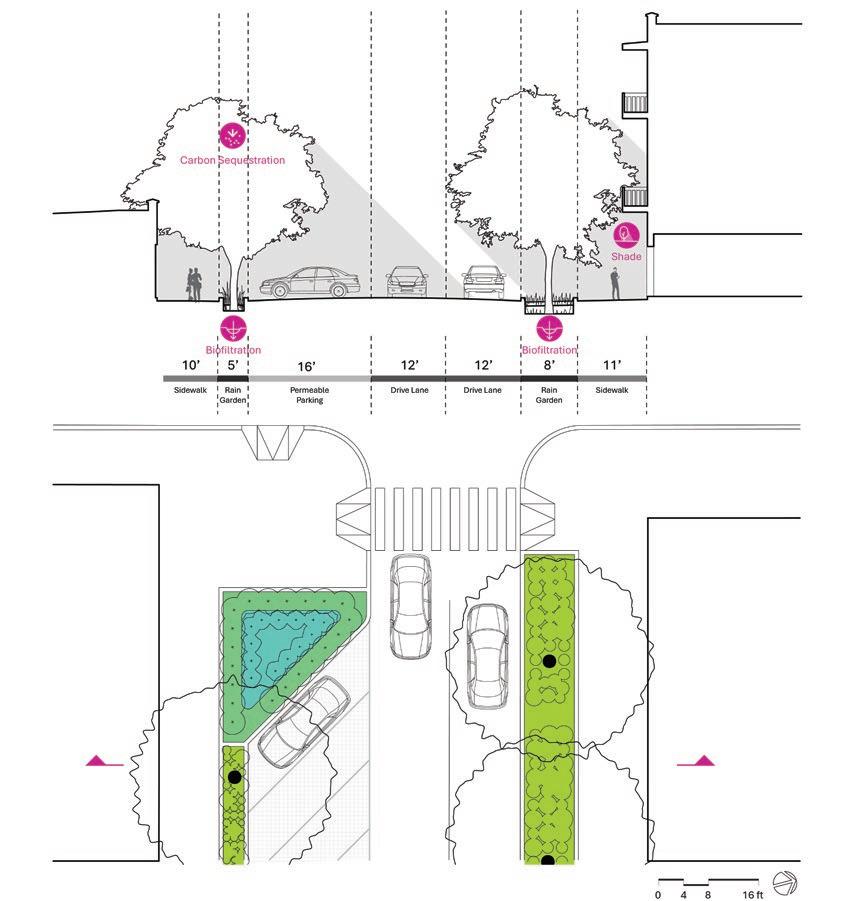
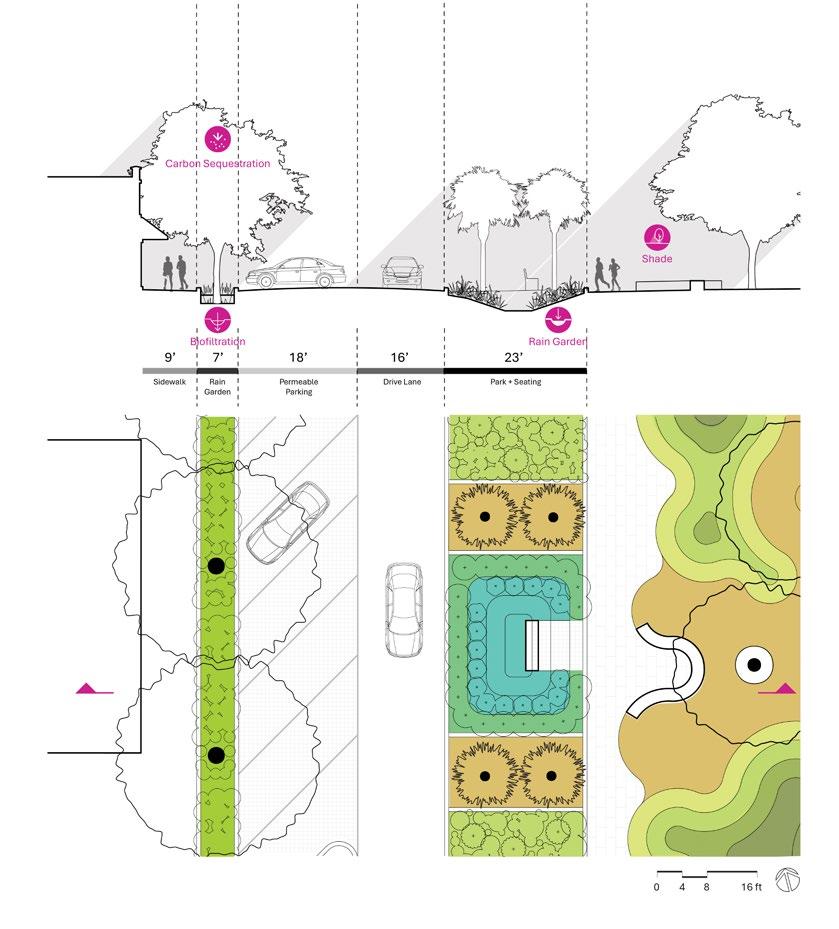
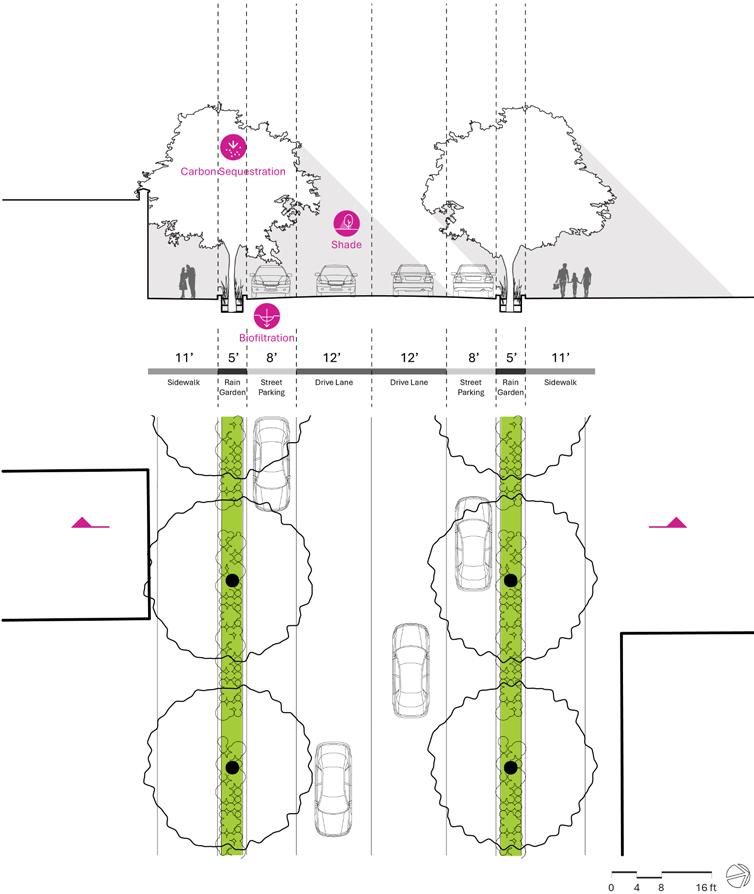
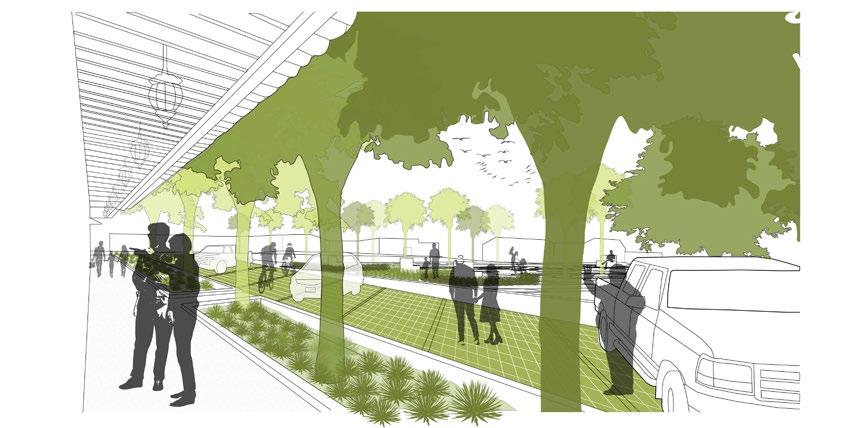
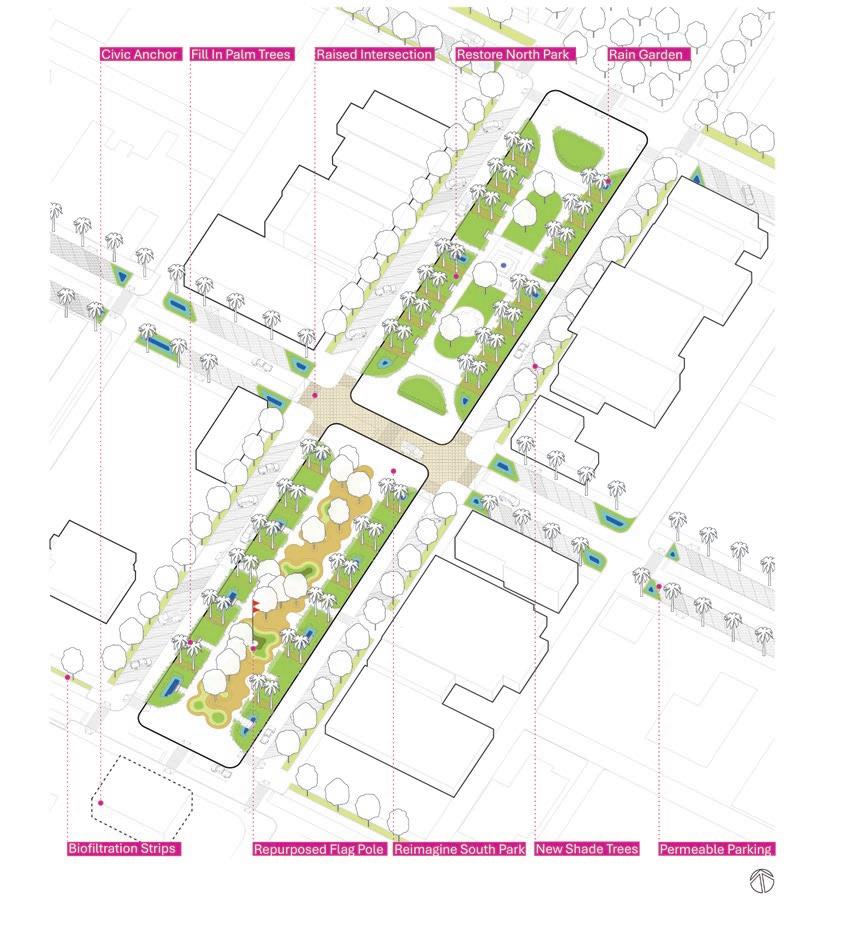
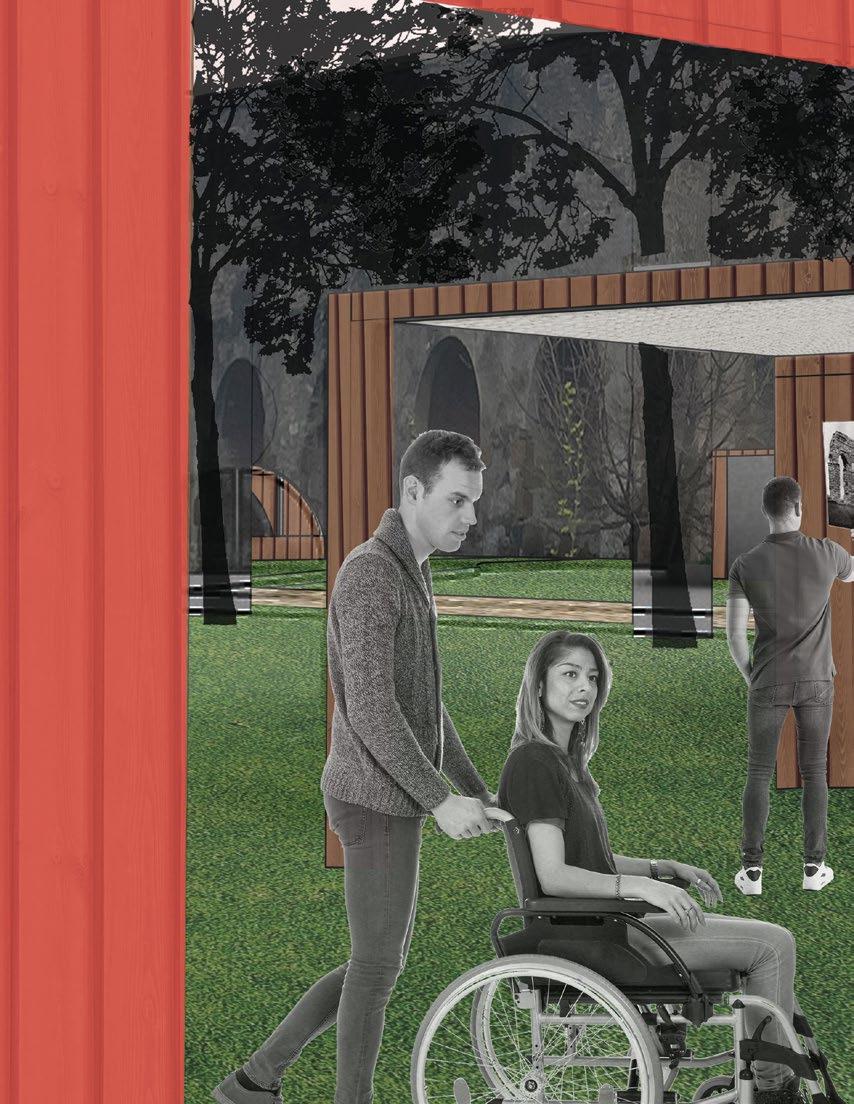
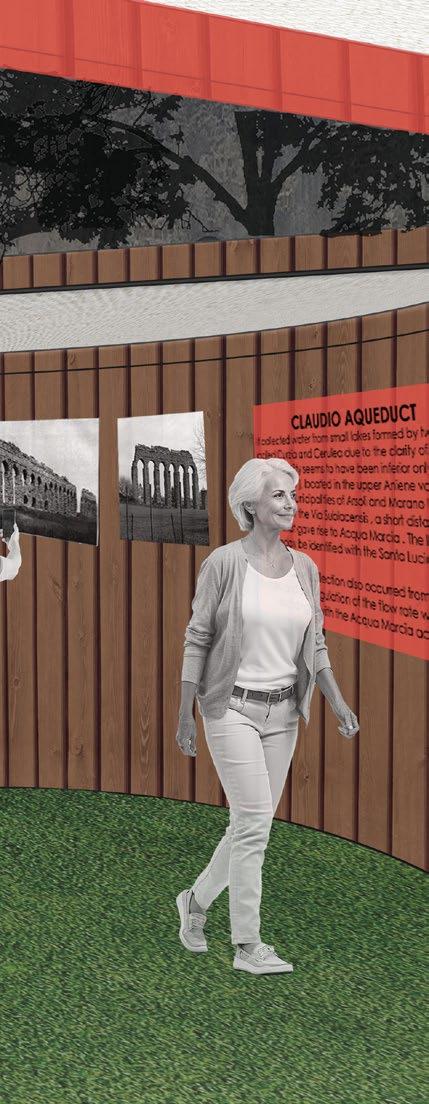
This urban regeneration project seeks to bring a new function to its location, the Tor Fiscale Park in Rome. These temporary pods aim to tell the story of the ancient acqueduct while simultaneously addressing the contemporary needs of park visitors. The goal of the installation is to help the park association bring in profit by encouraging visitors to spend money at the park restaurant. From this location, an idea emerges: after a day of visiting an exhibition, one may get hungry, thirsty, or tired, and thus will want to relax and have a coffee. This project includes four pod types that will be constructed through dimensional relationships as modular and flexible, depending on the needs of the park association. The pods can accommodate various activities such as learning, lounging, swinging, or laying. The park does not have much shaded seating areas, so all pods provide ample shade without disrupting views of the acqueduct.
Spring 2024; ARC 6136; Sapienza University of Rome Professors Meltem Eti Proto and Andrea Angelini Collaborators: Sanaz Asadnia, Saman Hoodfar, Mojtaba Jamshidi Ardakani, and Patricia Santamaria Programs: Rhino and Adobe Creative Cloud
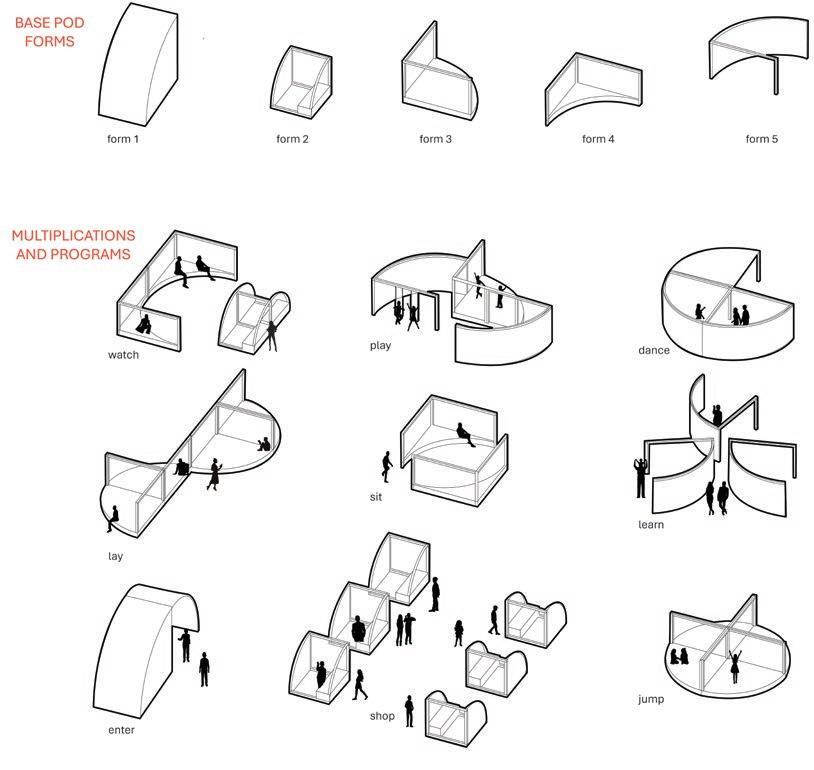
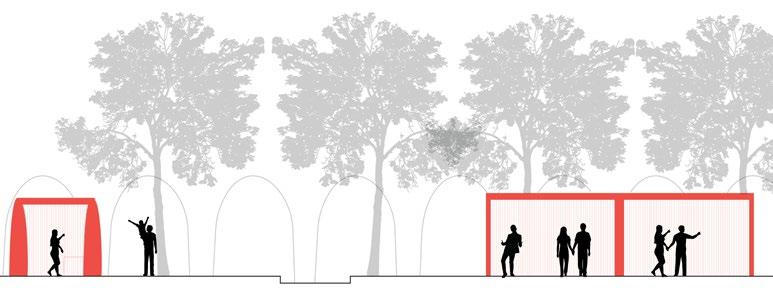
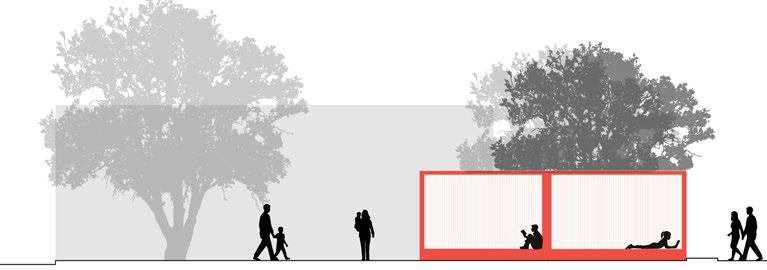
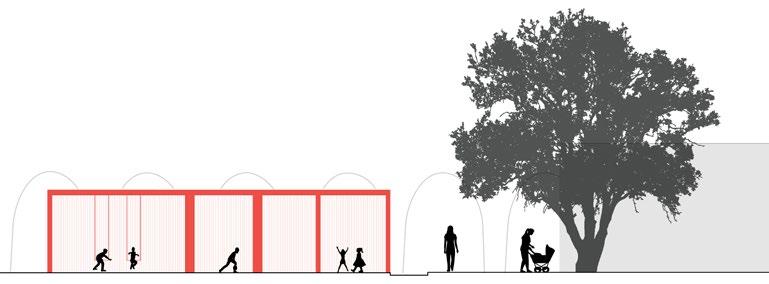
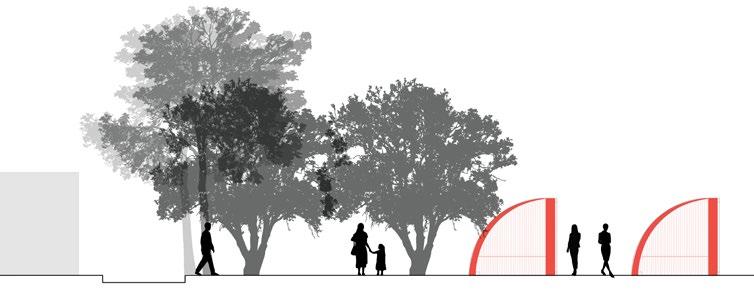
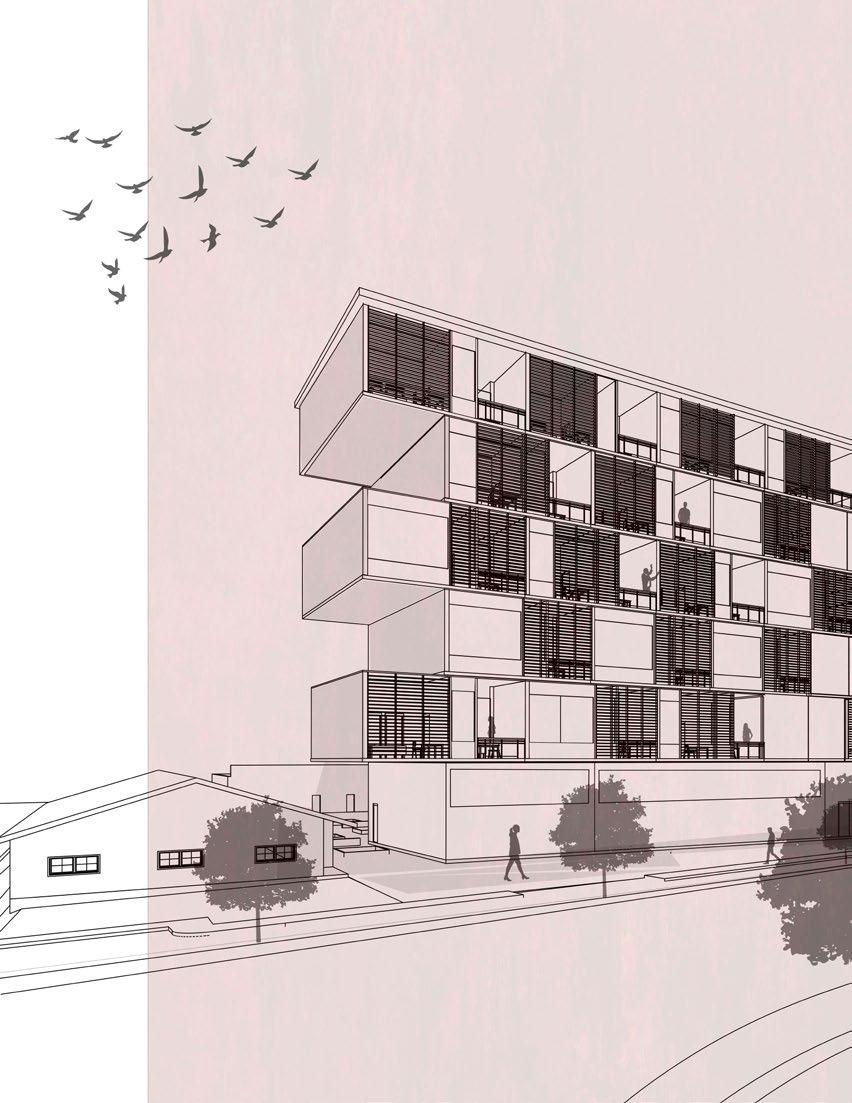
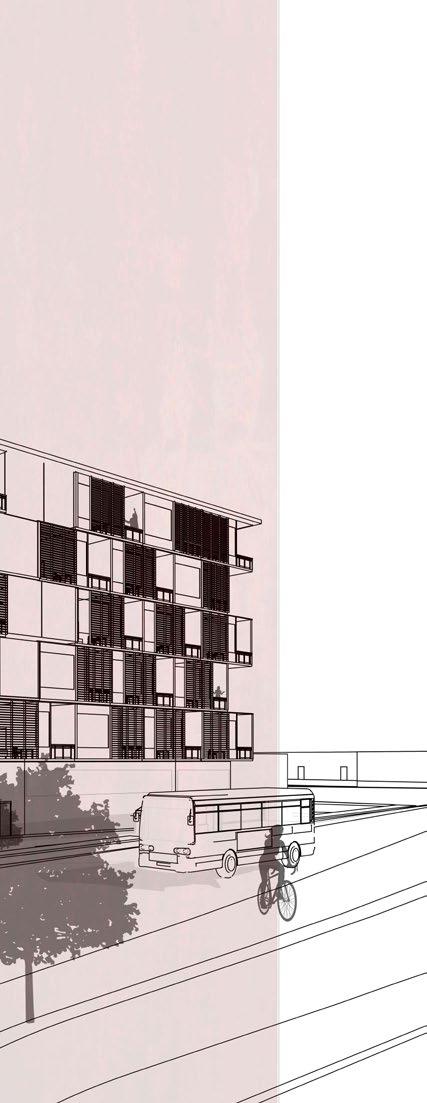
There is an inherent issue in how we inhabit space in the United States. Suburban areas with automotive strip malls line our streets, filling our cities with seas of parking lots. Modslide considers the future of increasingly obsolete automotive strips in San Antonio, attempting to combat sprawl and housing shortages through the implementation of easily constructed, modular, and affordable housing. Each unit within the 100,000 squarefoot apartment complex is prefabricated and shipped to the site for assembly. The chosen material for the project is Cross-Laminated Timber, which contributes to the modular strategy of the project and its overall sustainbility. The site has also been designed with modularity in mind, with a street redesign to reimagine automobile reliance. Moreover, two courtyards featured on the site provide a space for shade for the tenants of the building and the visitors of the strip mall.
Fall 2023; ARC 6126; Professor Ian Caine Programs: Rhino, Revit, and Adobe Creative Cloud
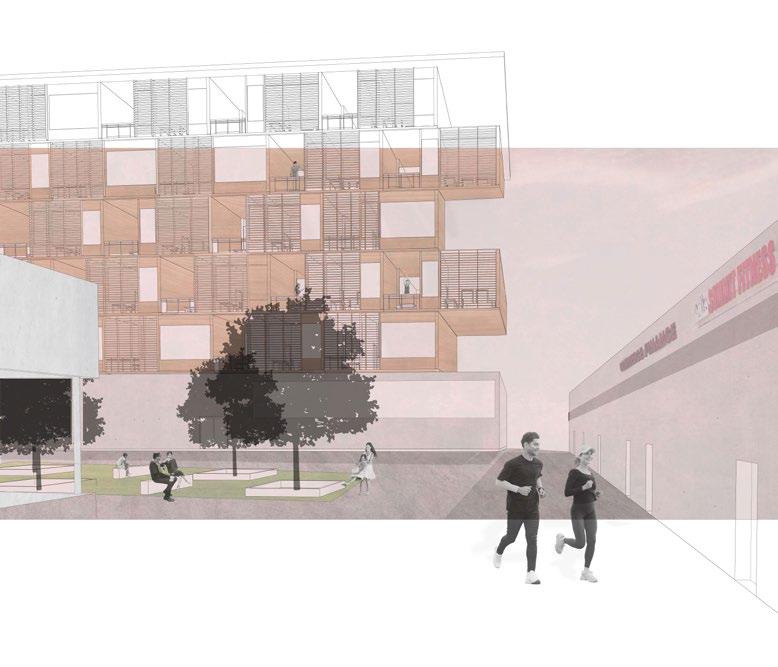
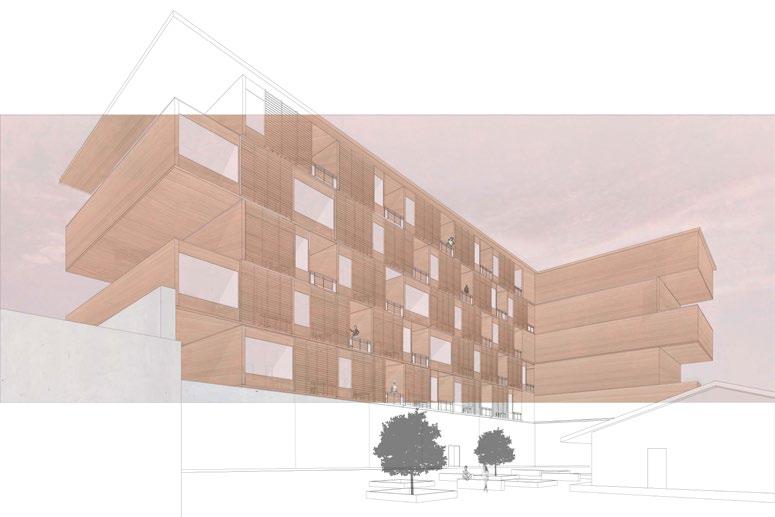
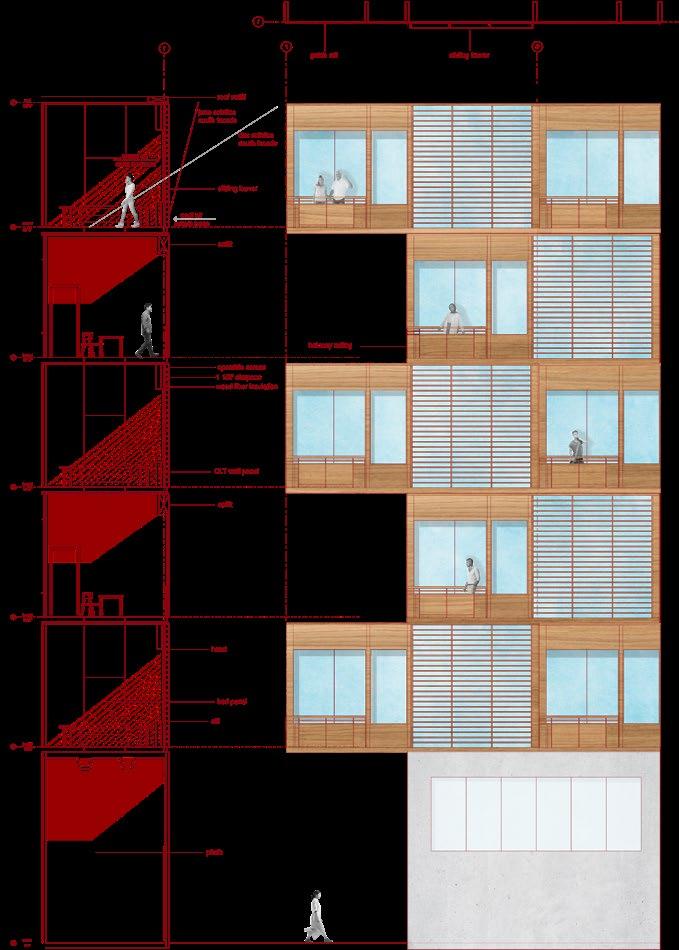
Section, Elevation, and Plan Detail
Longitudinal Section
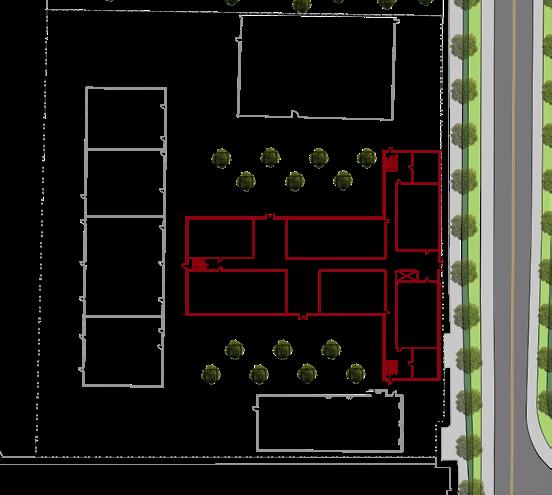
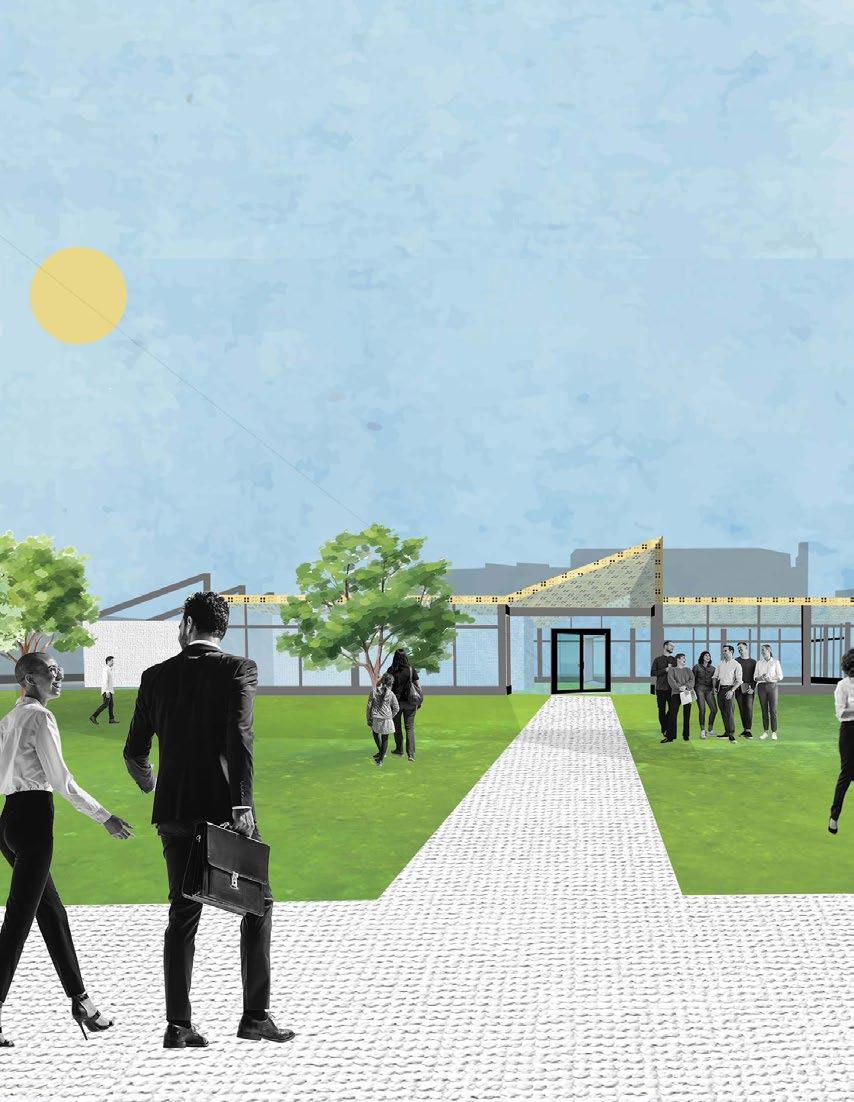
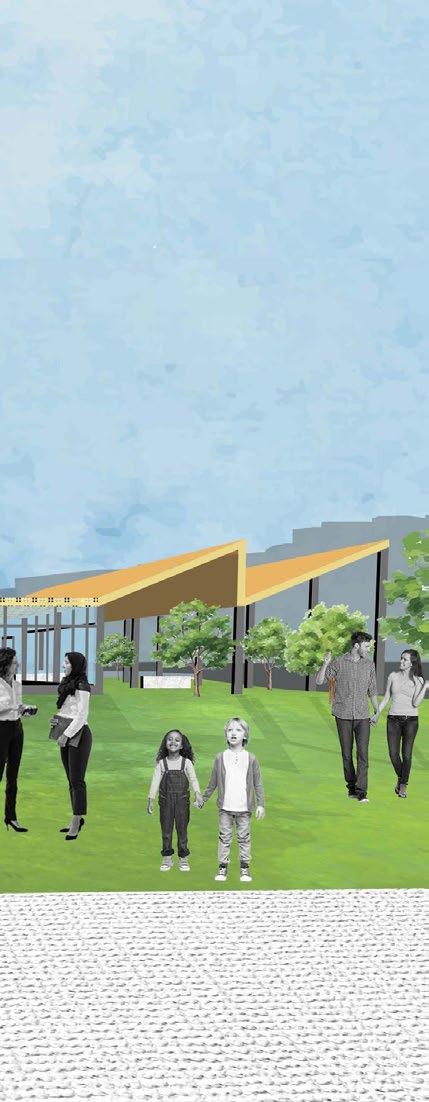
Humanity’s evolution and existence hinges on the past, future, and present of language, as it continues to impact every aspect of our collective experience. The Legacy of Language Pavilion begins to explore this connection through three key spaces: one showcasing the diverse history of language, the second utilizing artificial intelligence to protect endangered languages for generations to follow, and the last fostering interactive human exchanges in the present. Located a mere .3 km from Tiergarten in Berlin, the pavilion seamlessly blends with the urban park like a natural extension. A proposed reforestation initiative in the Kulturforum neighborhood creates a tree-lined pathway from Tiergarten to the greenspace of the site, emphasizing that nature serves a pivotal role as the connective tissue in the bustling city.
Buildner Pavilion for Humanity Shortlist Recipient Summer 2023; ARC 5176; Professor John Bagarozy
Programs: Rhino and Adobe Creative Cloud
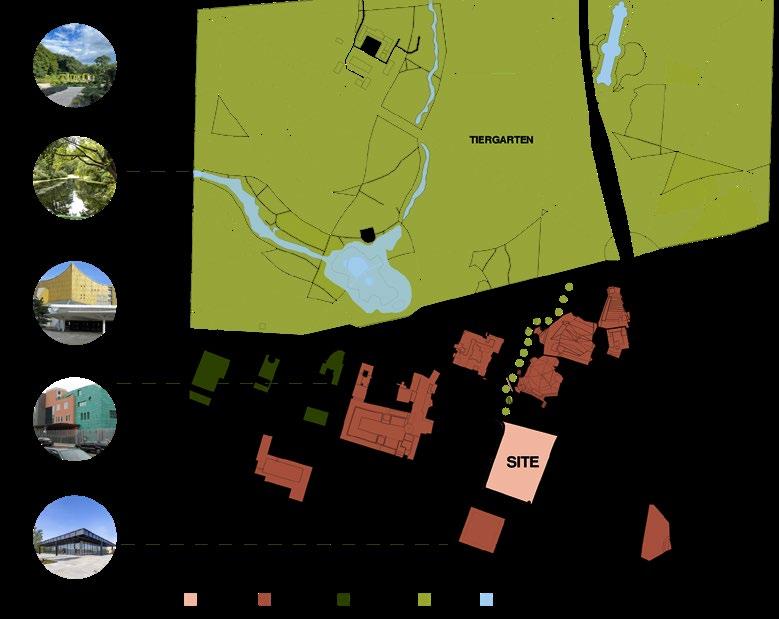




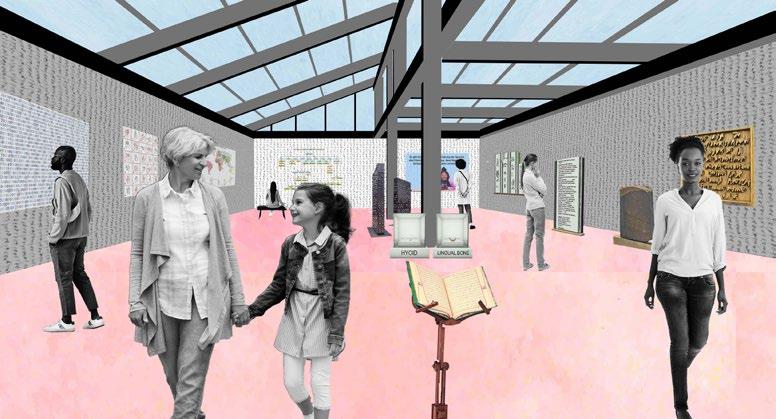
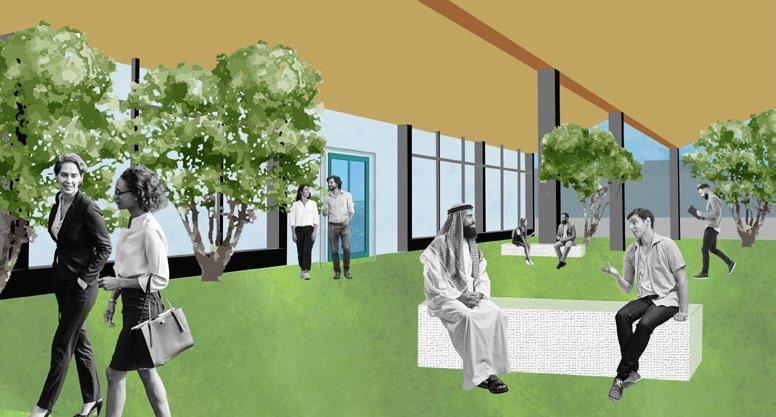
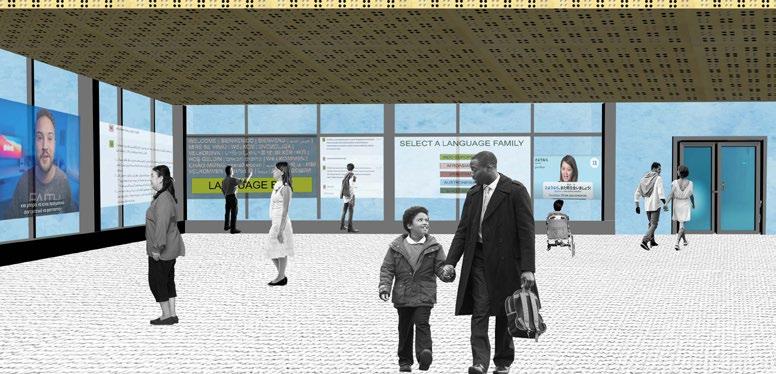
View of tomorrow’s languages learning center



Circulation study of spaces past present future