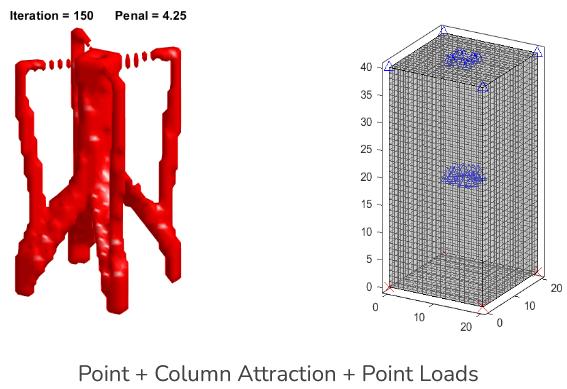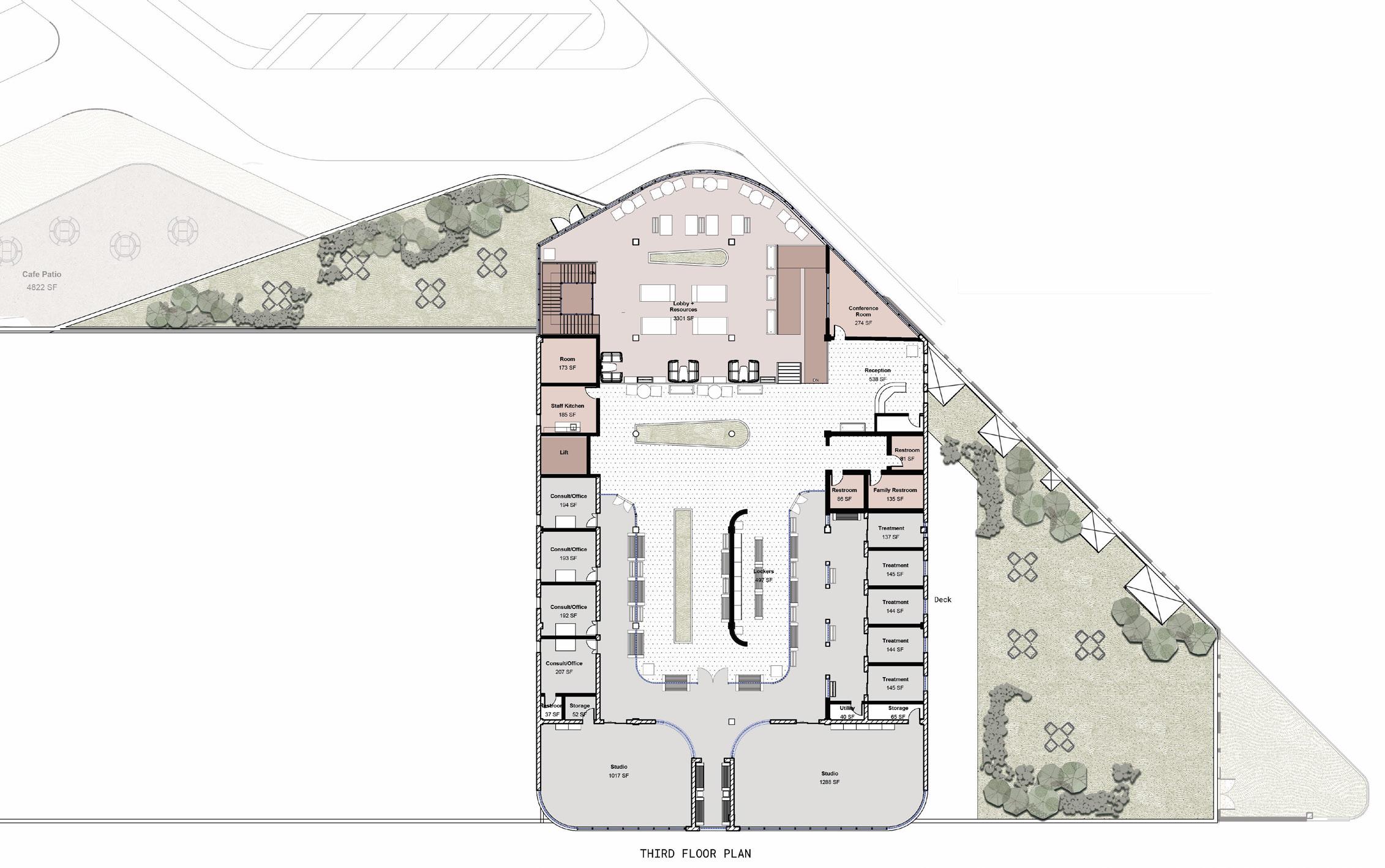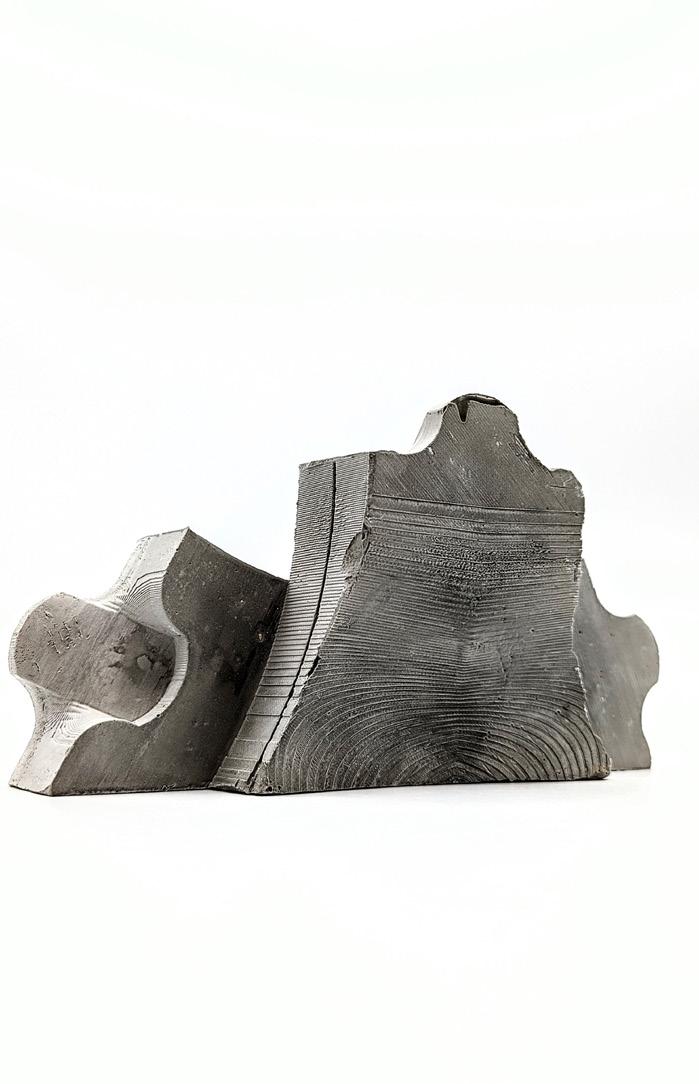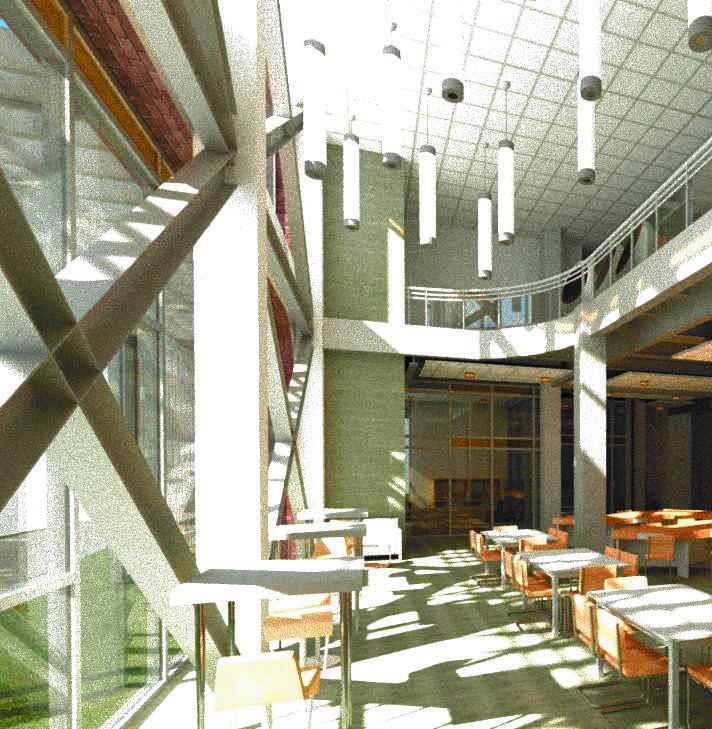PORTFOLIO
By Madison Bowman
B.S Civil Engineering Technology
*M. Architecture
*M.S. Structural Engineering
*In pursuit



GOOD FOOD, GOOD DESIGN
Many of my hobbies, like baking, allow me to look at the design process as a whole and pay close attention to detail.
Having a bachelors degree in civil engineering and pursuing a masters in architecture and structural engineering permits me to appreciate all elements of a building, even the unseen ones. Personally, I am a fan of adaptive reuse and advocate for circular economy, and believe the current natural environment is a finite state system.
SKILLS
AutoCAD
Lumion/Rhino
Microsoft Office
Illustrator
Indesign
RAM Structures
Revit
Graduate, Solo, 2024
Graduate, Solo, 2024
Graduate, Group, 2024
Graduate, Solo, 2024
Graduate, Group, 2023
Ungraduate, Group, 2023
Passsero Associates, 2022

Underpinning and Optimization
Rapid Prototyping Exploration
Graduate, Individual, 2024 CEE 578 - Professor X. Shelly Zhang

Underpinning is normally utilized for existing edge conditions, seldom on interior column footings, and requires specialized construction, which can be costly. Rather than encasing a hydraulic jack in a concrete tomb, why not split the new load around the existing footing? This concept aims to accommodate the new, additional load on the column’s tributary areaThe design domain is a vertical rectangular prism with a void in the middle to accommodate the existing column, supported by four pin connections.



For the design parameters, it was important to draw the material around the existing column while splitting the new, additional load of the floor above around the existing column footing. That stated, four fixed supports were added to the bottom, an attraction load around the column center, a passive zone for the existing column, perimeter load around the top of the existing column, and four point loads to the top, to mimic new and existing conditions However, the “attraction” load was to guarantee massing towards the center of the system. The purpose of this was to prevent the program from drawing four columns as the shortest load path (a limitation of the system), save floor space, and provided a casing for the existing column..










Morphological Discussion






Conversion of Space: The Potential of Infrastructural Integration
Graduate, Individual, 2024 ARCH 564 - Professor Julie Zook
Adaptive reuse is the process of repurposing existing buildings for new use, a prominent strategy in contemporary architecture. Despite being such a common practice, it is understudied in its spatial sense. What role does adaptive reuse of existing structures play to accommodate new functions? This research was focused on infrastructural integration, specifically the transformation of open space into a new function. By concentrating on their conversions, this study highlights the methods of dividing space in an existing structure.






R&R Women’s Health Center
Webster Place, W Websert Ave, Chicago, IL
Graduate, Group, 2024 Massing/Exterior, Model, Site Layout, Technical Dwgs, 3rd Floor Pla
The R&R Women’s Health Center is an adaptive reuse project aimed to revitalize and dissolve the currentstigma of an OB-GYN. Presently, these buildings appear as institutionalized, leaving the staff and patientfeeling confined and depersonalized. However, the desired state should be open, comfortable, and patientcentered. he R&R achieves this by working around the hard core of a clinic and surgical center to create anapproachable atmosphere. The carving and weaving of soft layers offers a transition from the publicto a private scapes.




Every aspect of the center is tailored to the clinic and community’s needs: Developed from the site, main demographics, and the segregation of vehicular and pedestrian traffic, R&R Women’s Health Center offers a drive-thru pharmacy, cafe, staff art gallery, and plenty of green spaces. By reimagining the space from institutionalized to inviting, R&R is fostering a sense of comfort and safety for both staff and patients alike.











Urban Zed, Section Drawing
Graduate, Individual, 2024 ARCH 592
This urban section, looking northeast into the heart of the bay, depicts this warmth and protruding nature of the building. While the section does not cut through the entirety of the opera house, it is interesting because it is an abstraction of the aforementioned juxtaposition of the interior and exterior spaces. As the section was being constructed, the references and detailing began to deconstruct into their simplest geometries, and the warmth of urban life dominates .









The Kaleidoscope
Honorable Mention, Earl Prize & SARA NY Graduate, Group, 2023 Print Coordinator, Photographer, Report, Technical Drawings
The Kaleidoscope features structurally optimized interlocking concrete blocks, designed from the negative space from a circular grid. The design uses additive formwork that was 3D printed using PLA. Colored glass panels within the blocks highlight the original grid while casting vibrant patterns on surrounding surfaces, enhancing the overall ambiance. While tailored for a museum setting, the design encourages exploration for all visitors of all ages and displays the innovation and customization of 3D printed molds.












Specifically for this mold, a screw cap allows for undercuts in concrete, meaning either side of the mold can have different perforation sizes, which significantly reduced the volume of the module. Another major design element of the mold is the walls; just by exchanging a few walls, a person can create two types of conditions for the normal, corner, and edge mold. The walls can also be replaced with a larger or smaller radius, as well as different sized screws. The design is optimized for volume reduction and grid customization.




Along the lines of adapatbility, the corner condition (Type B) used a cold joint method, meaning the first cast is made, turned 90 degrees, and inserted back to the mold, to have another cast poured around it. This was achieved by exchanging two of the original mold walls for one long, which allowed for a similar demolding sequence as seen on the previous page.
This method was used because cold joint is a stronger joinery than standard grouting. Considering our assembly relies heavily onto each other to remain structurally stable, it was vital that all connections be secure and limit instability on corner conditions.


The structural optimization and customization are the key components to this project. On top of this, the mold walls, plugs, and base can be customized to adapt to project necessities (e.g. lighting, limited space) and change the radius on center holes and grid circulars/window panes. This simple adaptability in the mold design is much like the toy the modular is named after, simple, colorful, and ever changing.







Structures, such as moment frames and beams, are left exposed because the ENT building is often used as a teaching example for electrical and civil engineering students. The braced framing also acts as a natural shade to the common spaces, important for the harsh southern sun. In additio, pockets of environment were cultivated into this design to enrich and encourage student collaboration
ENT Expansion
Rochester Institure of Technology
Undergraduate, Group, 2023 Architect, Lead Structural Engineer

The Engineering Technology Hall (ENT) is located in the northwest region of the Rochester Institute of Technology (RIT) campus. RIT was seeking design options for the expansion of the ENT. The intention of the ENT Expansion is to fulfill RIT’s Master Campus Plan and provide more learning opportunities for students while having an aesthetic that fits in the community. Work for the capstone was full services: including, but not limited to, construction bids and documents, land acquisition, LEED considerations, architecture , structural engineering, civil engineering, and cost estimation.

The buidling expansion was limited to 50 feet in the southern direction due to existing buildings, utilities, and oncoming projects from the RIT Master Plan. Despite this, the expansion is approximately 17,000 sf and includes the following:
• Meets for LEED Silver requirements
• Indoor/outdoor common space, outdoor garden
• 110 seat auditorium
• 3 labs + 3 large classrooms + 1 research room
• 18 offices
• Secluded study areas
• New printing room






The building design was inspired by the Golisano College that sits adjacent to ENT. By adding curved elements and outdoor arrangements to the expansion, it will allow for the natural flow between the two buildings, while attracting the campus population. The current ENT building lacks a key identifier, making it difficult to locate on campus. With an outdoor canopy and juxtaposition between the masonry and class, the building attracts the eye without disturbing the campus aesthetics


Passero Associates
Profesional Experience
Structural Intern
Continuing with my internship, I was given an opportunity to model an existing portion of the airport and design framing for two small renovations: An escalator removal and ramp addition. Under the supervision of a structural engineer, I pieced together existing plans (circa 1948, 1972, 1985, & 2003) while referring to architecture’s point cloud and the engineer’s notes from site visit. While seemingly ordinary, this is my first official project as an engineer, and inspiring me to continue similar works in building preservation and rennovation.




