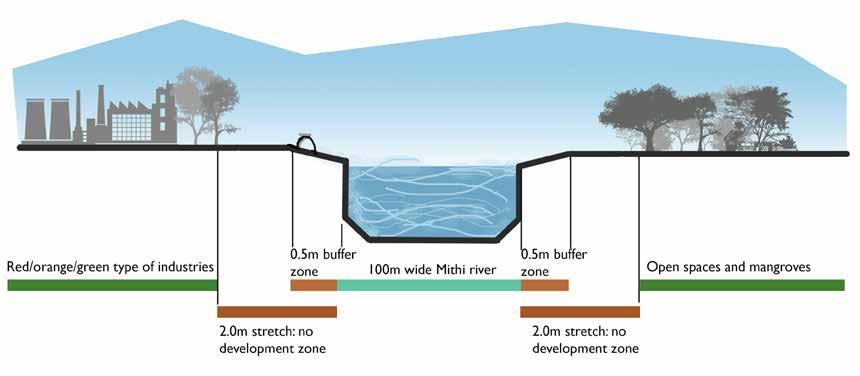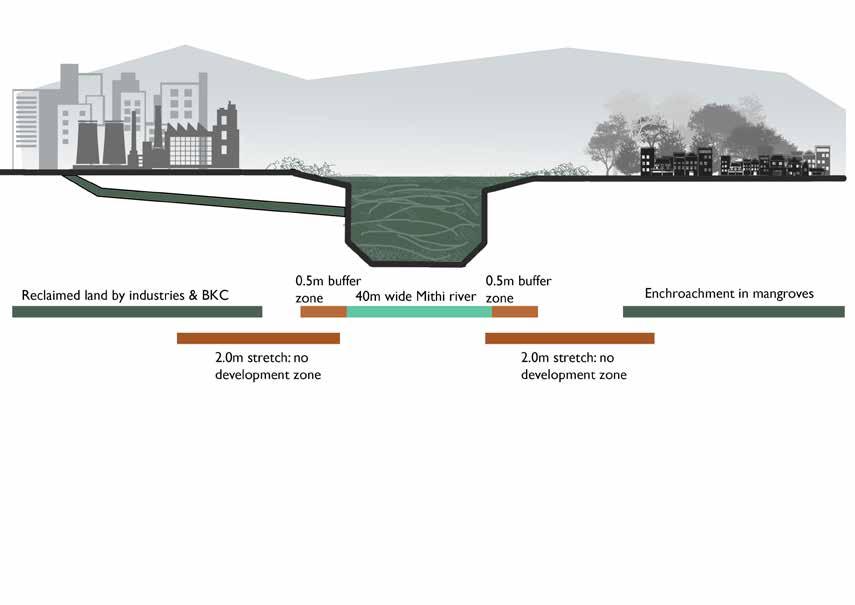PORTFOLIO
Architecture, Urban Design & Sustainability
 Madhulika Velankar
Madhulika Velankar

 Madhulika Velankar
Madhulika Velankar
Information:
Email: madhulika.velankar0712@gmail.com
Social: https://www.linkedin.com/in/madhulika-velankar
Education:
Certifications:
LEED® Green Associate™ //2023
University education:
M.Sc. Resource Efficiency in Architecture and Planning (REAP) // Hafencity University // 2021
Bachelor of Architecture // Pune University // 2015
About me:
An environment conscientious, self-motivated and a team player who is open to new challenges and learning opportunities in sustainability sciences. I have a professional experience of 2 years as an architect in India. In every project I have worked upon during my academic and professional years, I have often integrated elements that promote sustainable architectural practices in the most creative way.
This portfolio is a compilation of selected works in Housing & Urban Design, Hospitality projects, Graphic design & sustainability subjects.

Pilot project at Hafencity University, Hamburg
Subject: An initiative to introduce multi-faceted landscape and waterscape interventions into the streets of major cities in Germany.
*Conducted in collaboration with Drees und Sommer
Climate adaptation for mitigating health issues in vulnerable age groups (A GIS assessment of heat stress in Hamburg)
Assessing the effects of heat stress in Hamburg with respect to people aged over 65 and under 18 years with the help of GIS spatial analysis. Proposing short term and long term green infrastructure solutions for the selected residential area in Hamburg.
climatic inventory and assessment for Hamburg’s landscape plan


1.3.3. Climatic inventory and assessment for the Hamburg landscape plan
Results fron own assessment


To learn about the complex interaction of key instruments, actors and procedures in urban sustainability planning in the city of Mumbai in India. Proposing a suitable future scenario based on the issues and the current state of the river as a group project.
The sections on the show the current and ideal states of the river. Current state of the river is extremely deteriorated and the water is far from being usable due to the constant misuse by the Dharavi slum area residents as a sewage. Similarly the industrial areas in Bandra-Kurla complex (see page 12) have been dumping industrial waste in the river.
Mithi river runs alongside the Chhatrapati Shivaji Maharaj International airport (CSMIA) which is still expanding as the requirement for runway length increases. The river runs through Dharavi (largest slum in India) that is treating the river as a domestic waste dumping site. BKC was developed on marshy land area that, once upon a time was a part of Mithi river bank that has poor surface drainage and the current drainage lines are crossing the river span in an unplanned way obstructing the flow of the water in the river.



Analysing the neighbourhood for weaknesses and potentials in urban regeneration specifically catering to access to allotment gardens (Kleingartenverein). Proposing a suitable scenario based on the findings to avail access to the allotment gardens.
The area holds a tremendous potential to develop a strong bicycle network as well. The open areas in the district are very well maintained and the prime reason behind it is that they are private. This shows an opportunity to create new open spaces that serve all the residents of the district and not just a focused group.
Road divisions: Having a clear ‘cycling-walking-driving-walkingcycling’ division on every road
: Lets everyone use the grills in summer and use as mere seating in winter.
Barrel rafts: These simple floating platforms let people cross the river the easy way.




Children’s play area A part of community garden would have a play area intervention.
Lets even non-lease holders plant vegetables and flowers to serve the original purpose of the allotment gardens.


the advantage of the natural slope of the land & boat in Alster river.


: Lets people rent a bike close to the boat renting hub to have continuous flow of commute.

Proposal for allotment gardens: Creating more spaces accessible to everyone and not just the lease holders of the allotment gardens. Open space barbecues, community garden spaces, children’s play area were some of the ideas to create a more inclusive feeling. The design also lets people rent a bike close to the boat renting hub to have continuous flow of commute and have mobile pods as flexible spaces for multiple uses such as enjoying the river-front and community gardens in chilly winters and hot summers.




Explore the opportunities of urban regeneration by analysing post-socialist large housing estates (LHE) built in the 1970s via map analysis, studying energy consumption patterns and potentials for interventions. Developing appropriate small scale solutions that are comprehensive and economically suitable for the communities in Niš. Developing retrofitting solutions for urban problems such as overuse of electricity (therefore of fossil fuels); due to poor construction quality and poor thermal insulation.
Day and night views of the chosen residential buildings showing refurbishment and installation of PV panels on the south-west facing facades for electricity generation.
Purpose:
Electricity Generation and reducing dependence on central grid

Initial investment: 183,000 Euros

Total savings: 38%
Return on investment period: 15 years
Purpose: Reducing Heat Losses
Initial investment: 887,000 Euros
Total savings: 67%
Return on investment period: 24 years
This is a project in the Elpro India company campus in Pune. There was a need to refurbish the structure and build a school for the children of the employees working in the same campus. But the space was small and poorly built. Under the budget assigned for the project, it was not possible to demolish the entire existing building and reconstruct it. Hence, there was an effort from our side to turn a pure RCC corporate construction into more green & kid friendly environment.
USP: Strong concept, passive cooling strategies, xeriscaping.
Indoor play area/ open to sky





Rajapur
By Red Brick Studio, PuneThe house was designed for an Indian joint family. It was segregated into private & common areas i.e. bedrooms on the south side and dining and living areas on the west; both looking into the courtyard. At the junction of two areas is a another courtyard dividing the roofs above too. The two areas have two separate roofs sloping towards the central courtyard.
USP: Concept design, use of local materials, passive cooling strategies, sustainability strategies.





26,000 sq.m.
Hydrabad
By Red Brick Studio, PuneThis project was given to the firm originally for designing three different typologies of houses. But it also went ahead of that to create a Environment-friendly infrastructure policy on the existing site plan.
USP: Water harvesting strategies, natural lighting and passive cooling strategies.
Farmer’s market Reed beds Farmlands Rainwater harvesting spots
Green corridors
Existing section in the original planning of the township
- Less shaded areas
Proposed section according to Red Brick studio
- Focusing on promoting bicycling and pedestrian activity
- Increased green spaces, trees and sidewalks



Concept for designing the twing bungalows
Twin bungalow layout
45ft x 60ft plot
Concept for designing the twing bungalows


Villa layout 45ft x 60ft plot





Part II: Red Brick studio also designed three different types of houses.


- Two villas of sizes 90ft x 60ft (500sq.m.) and
- 45ft x 60ft (250sq.m.) and a twin bungalow design.
Role in the project:
- Creating presentations and presentation drawings
- Schematic drawings showing air flow and natural light penetration
- Assisting in client meetings
(India,
3,250 sq.m.
Diveagar, Maharashtra
By MKM Architecture, PuneThe location of this resort is in a rather remote area in a village called Diveagar in Maharashtra. The site has a number of Coconut, Mango and Jackfruit trees which, by law, cannot be cut down for development. The idea was to create a spacious resort with for families and nature lovers without cutting the trees. Many versions of the planning were created to accommodate maximum number of single rooms and family cottages.
USP: water harvesting strategies, local material, preservation of local flora and fauna, minimalistic design.




17,000 sq.m.
Goa, India
The project is about building vocational schools in villages so the high- school students become independent. The site was in Goan village where Agriculture was and still is a traditional business. But it has been overtaken by mining industry since that offered the villagers better benefits. The aim of project was to bring the farmers & villagers back to their traditional businesses. Since, the entire state was once ruled by the Portuguese, there is a strong influence of Portuguese and Gothic style architecture on all buildings in Goa. Hence, the design had to show the same architectural characteristic too. Considering the rainfall in Goa, it was natural to design sloping roof.
USP: water harvesting strategies, local materials, natural ventilation, cavity wall construction.






RIPERIAN ZONE FUTURE RIPERIAN ZONE LANDSCAPE FEATURE; 'GHAT' LEADING TO THE RIVULET
first floor 3750
Ground lvl 00 ffl 600
BASKETBALL COURT SERVICE ROAD
flat laterite with smooth edges
Section through Ghat and
3 MANDOVI RIVULET WASHING AREA CLASSROOM MALE WASHROOM FEMALE WASHROOM STORE
CONCRETE TRUSS
CONCRETE TRUSS drywall
CEMENT COVERAGE HALF ROUND PVC PIPE
COCNRETE TROUGH WITH STEEL REINFORCEMENT
Ground lvl 00 ffl 600
OFFICE OUTSIDE HEADMASTER'S CABIN
window frame planters cavity brick wall 300mm rcc slab
paving detail plan

damp proof membrane floor finish
4. Paving detail
8860
6750
6750 -3000 -9000 Ground lvl 00 ffl 600
BRACKET WITH CLAMP BOLTS STORM WATER PIPE
0.34
first floor 3750
0.20
0.60
C E N T E R BICHOLIM, GOA SITE & PART SECTIONS
L E A R N I N G
first floor 3750
Ground lvl ±00 ffl 600
6750 -4000
WEEKEND/ SEASONAL MARKET SPACE FOR LOCAL FARMERS, STUDENTS TO SELL THEIR PRODUCTS VEGETABLES GROWN ON CAMPUS EXPERIMENTAL FARM LANDS Ground lvl ±00 ffl 600
BRACKET WITH CLAMP BOLTS 4"decomposed granite slabs over compact aggregate 4"compacted subgrade
gutter detail (1:20)
granite slab with grout flush
mortar
flat laterite with smooth edges reinforced bar @ 12"oc 4" Compact gravel
Open air theater, 'ghat' by the river stone seating (1:20)
T H E
100mm x 200mm removable paver blocks
6750
100mm x 200mm removable paver blocks bedding course compacted sand & 20% organic matter
first floor 3750
sod/ plug/ grass infill bedding course compacted sand & 20% organic matter 8"compact aggregate
sod/ plug/ grass infill E R DETAILS
CAVITY WALL BRICK COURSE
3750 V I T s P V P C O L L E G E O F A R C H I T E C T U R E Submitted in Partial Fufillment of Architectural Thesis for B. Arch by MADHULIKA R. VELANKAR V year B. Arch 2014-2015
S C A L E S T A M P 1 : 1 0
S C 1:200 granite slab
Hampi, Karnataka
The project is about building arts and crafts centre in Hampi that encourages the local art like jewellery making, working with stone carving art. Since the site was parallel to Ghat (series of steps) leading to Tungabhadra river, it was one of the options to follow the pattern and open the stepped roof area for the public to enjoy the view.
Special proposal: Hampi is home to many ruins that were declared UNESCO heritage sites. The site of the project has an abundant availability of local granite that has been used for construction for centuries. Construction with stone will not only replicate the profile of the Ghat but be proven as a sustainable material choice increasing passive cooling strategies. The buildings are facing north direction which will allow plenty of diffused sunlight to enter the buildings through the roofs having inverted beams.
USP: natural materials, local materials, stacked design.
Concept and evolution sketches in plan and section





Thank you for your patience and consideration!
