T A B L E O F C O N T E N T S
1.
THE CHICAGO TORTURE JUSTICE CENTER
2.
JOURNEY THROUGH DESIGN
3.
PIGMENT
4.
CULINARY INTERIORS
Background Information and Process Work
The intent of the Chicago Torture Justice Center is to allow survivors who have been scattered and broken to come together and gather as one. Through shared experiences and honoring those who were impacted by Chicago Police Violence, individuals can unite and gather to process their emotions. The design of the center will be formed by the words and actions of the individuals and their own grieving processes. By allowing one to have access to multiple outlets of expression, both individual and group activities, healing will be accessible both within themselves and within the community.
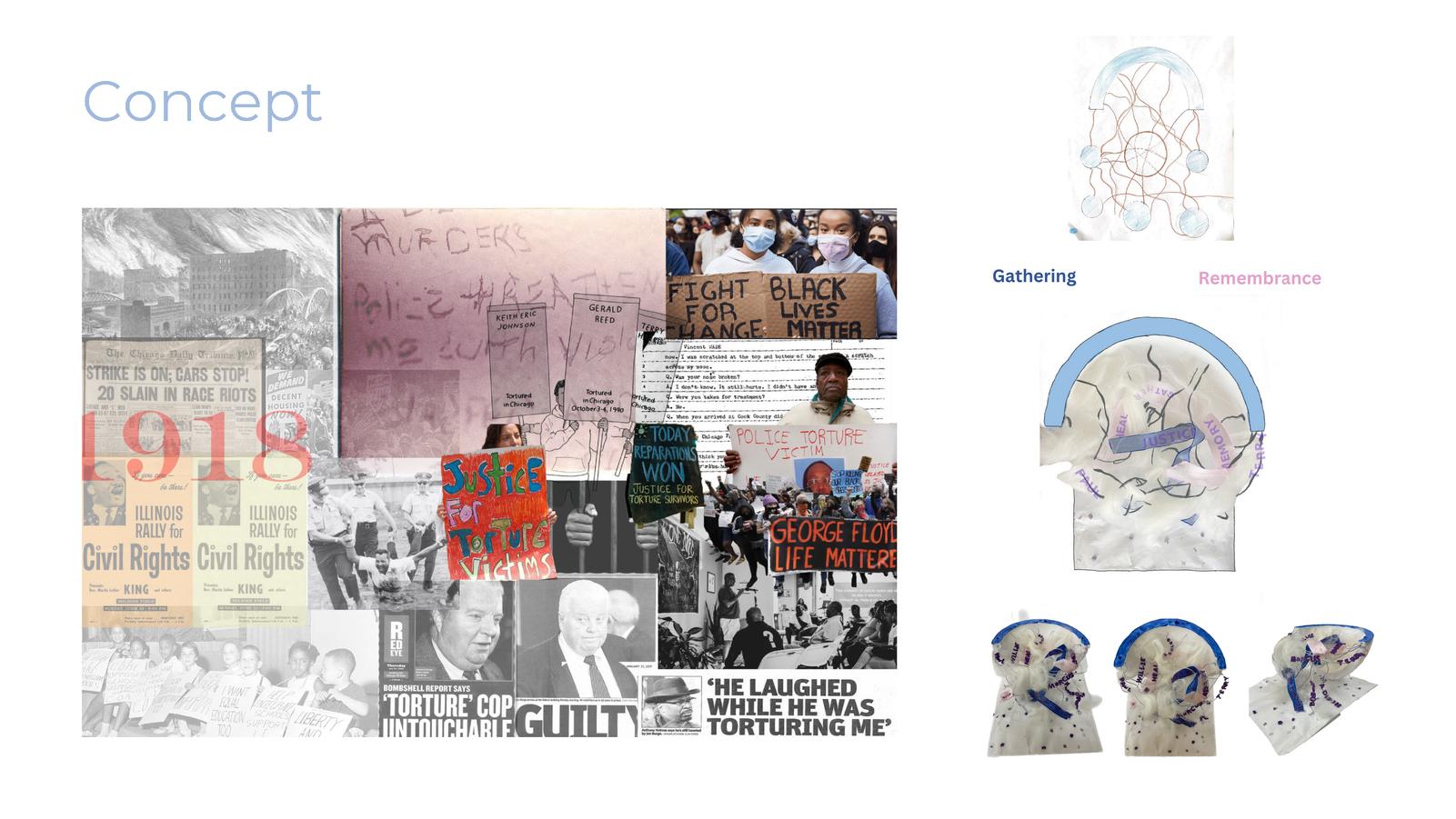

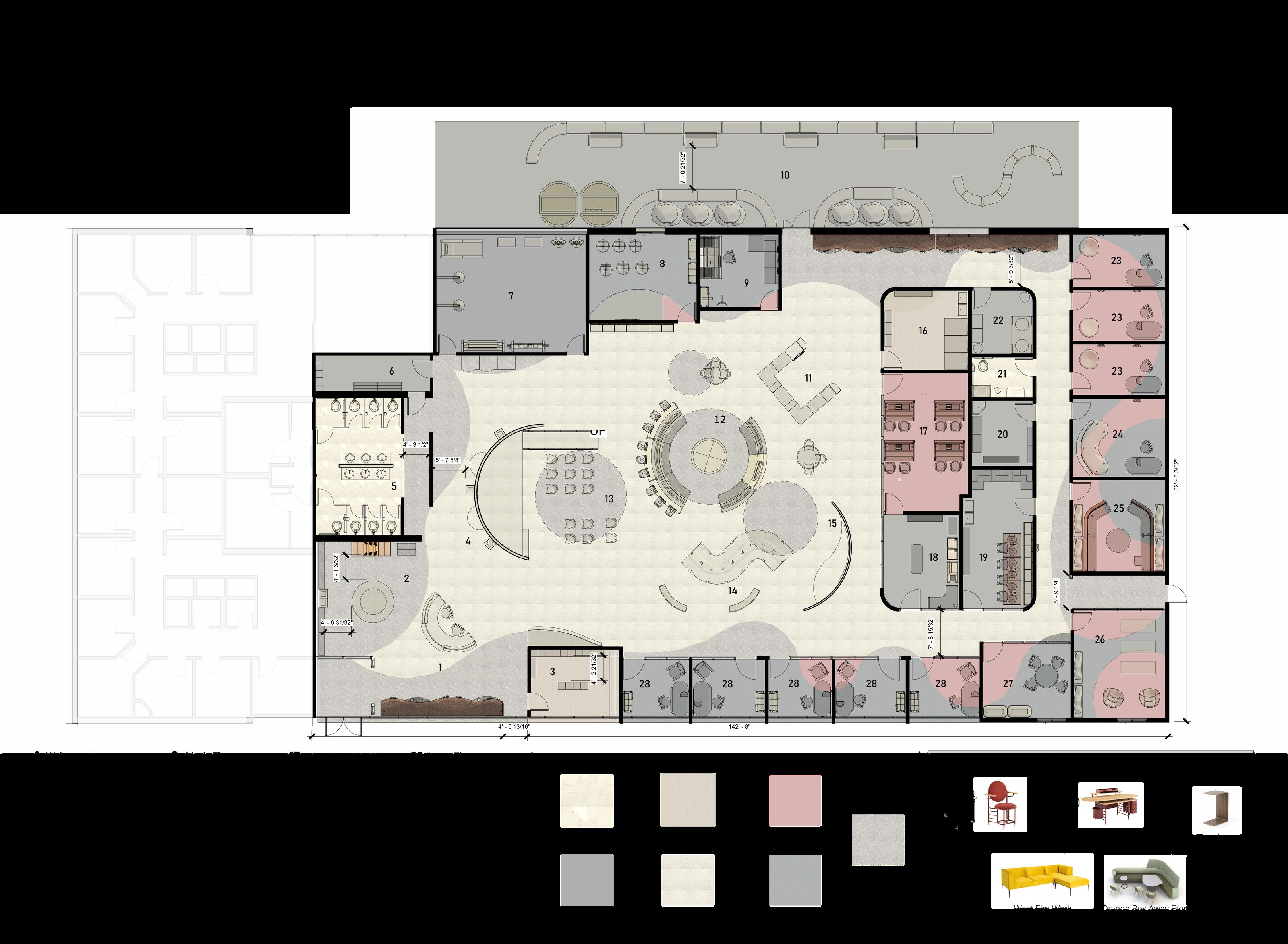





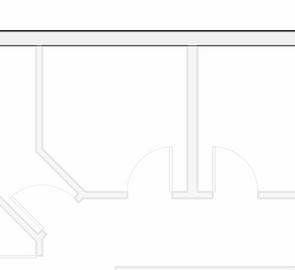
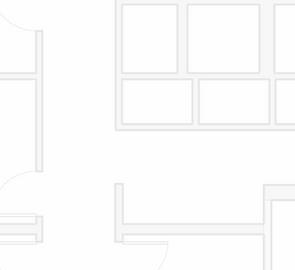



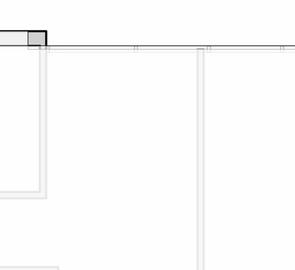






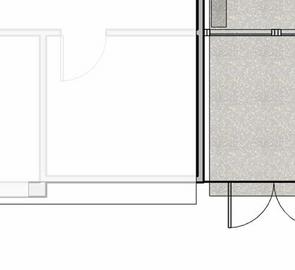


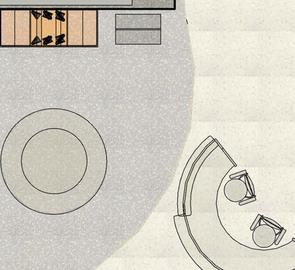
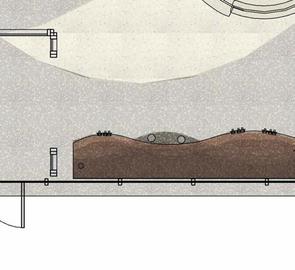
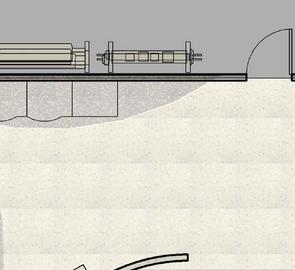
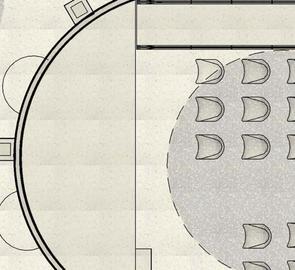


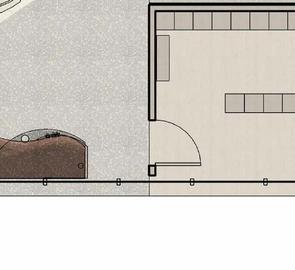




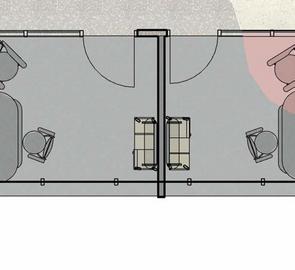
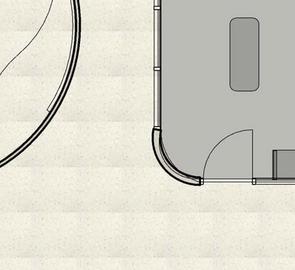
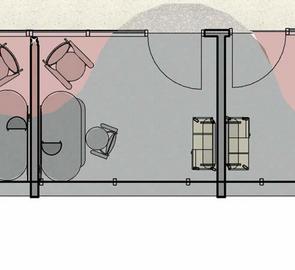



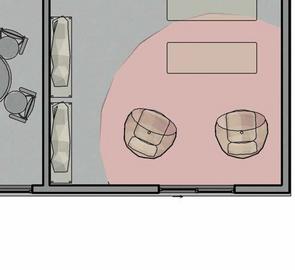

Renderings

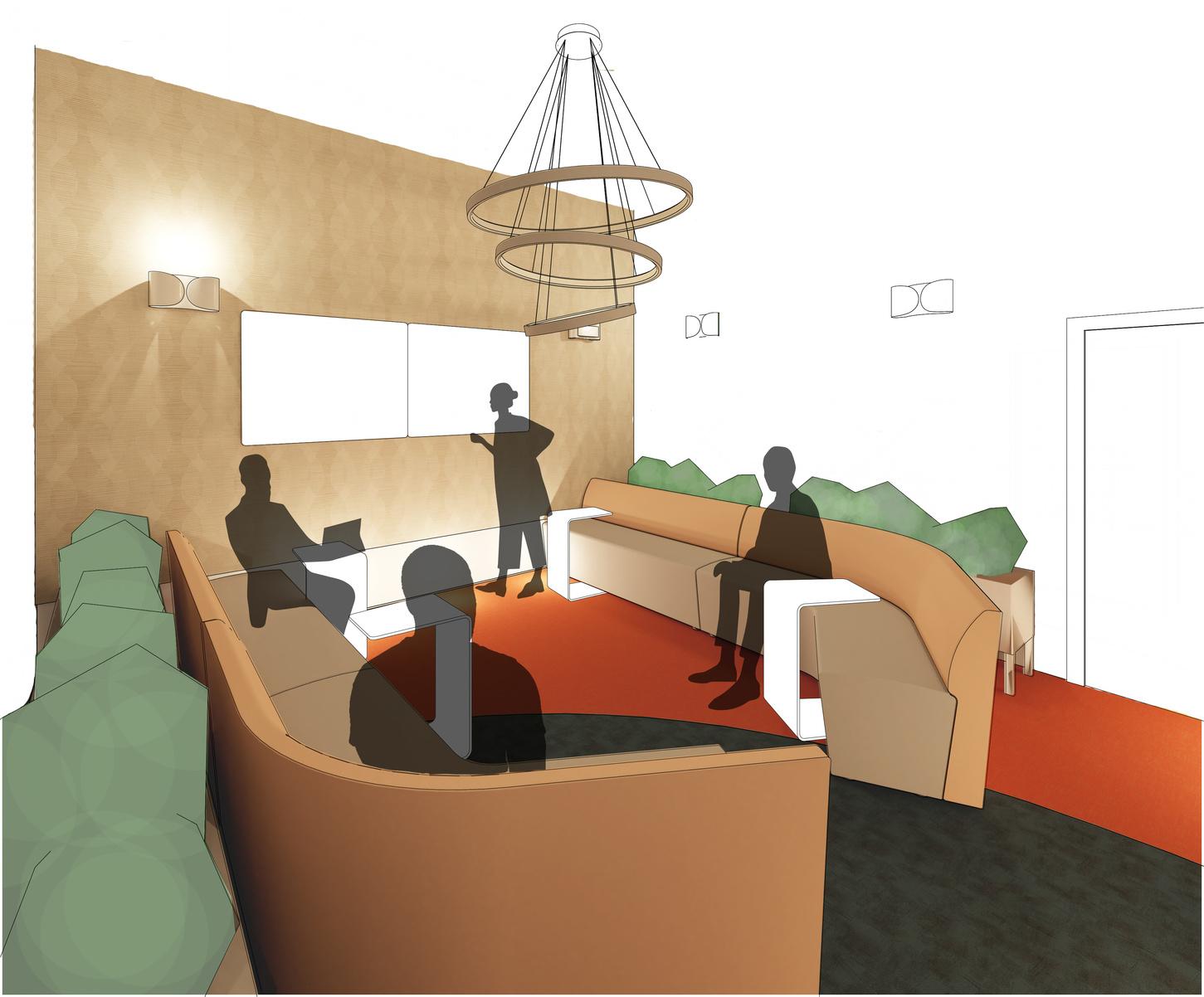
Section
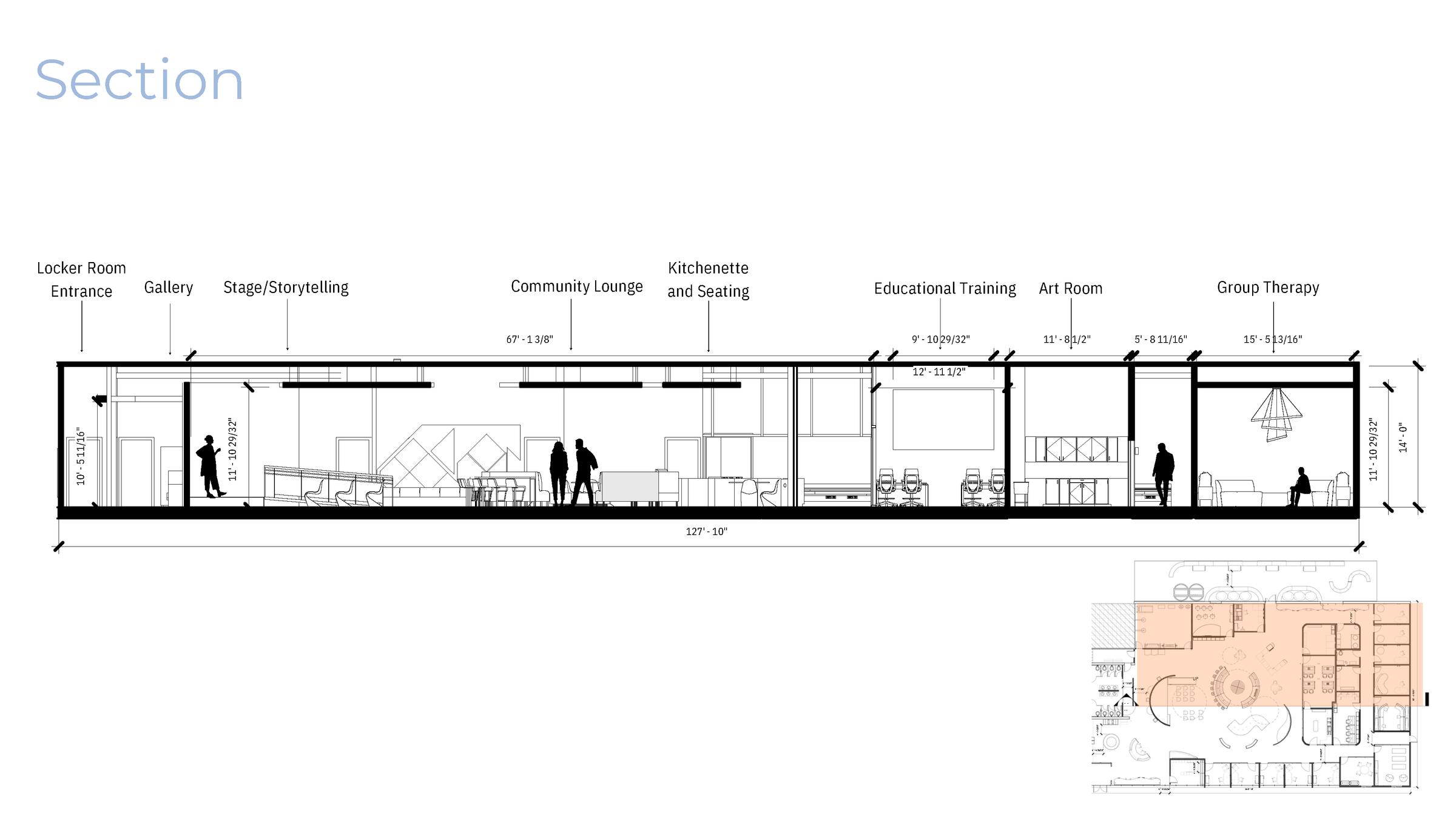
Background Information and Process Work
To allow one to fully absorb and gain deeper understanding of Italian culture and art through the experiences of a journey.
The experiences one has during a journey can be full of memorable moments and emotion, and the intent was to create a meaningful journey or experience that one could connect with on a deeper level.
This can be done by incorporating an interactive experience through sound, light, pathways, or even the different uses of materials.



Renderings
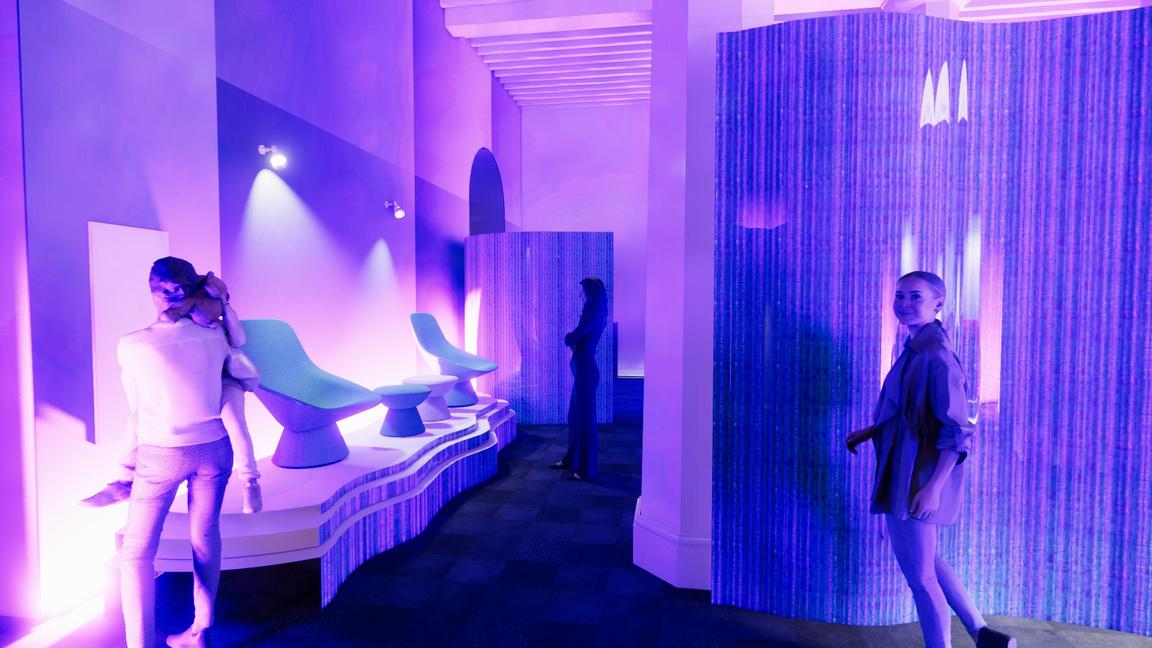
 Main Exhibition Workshop
Main Exhibition Workshop
Renderings
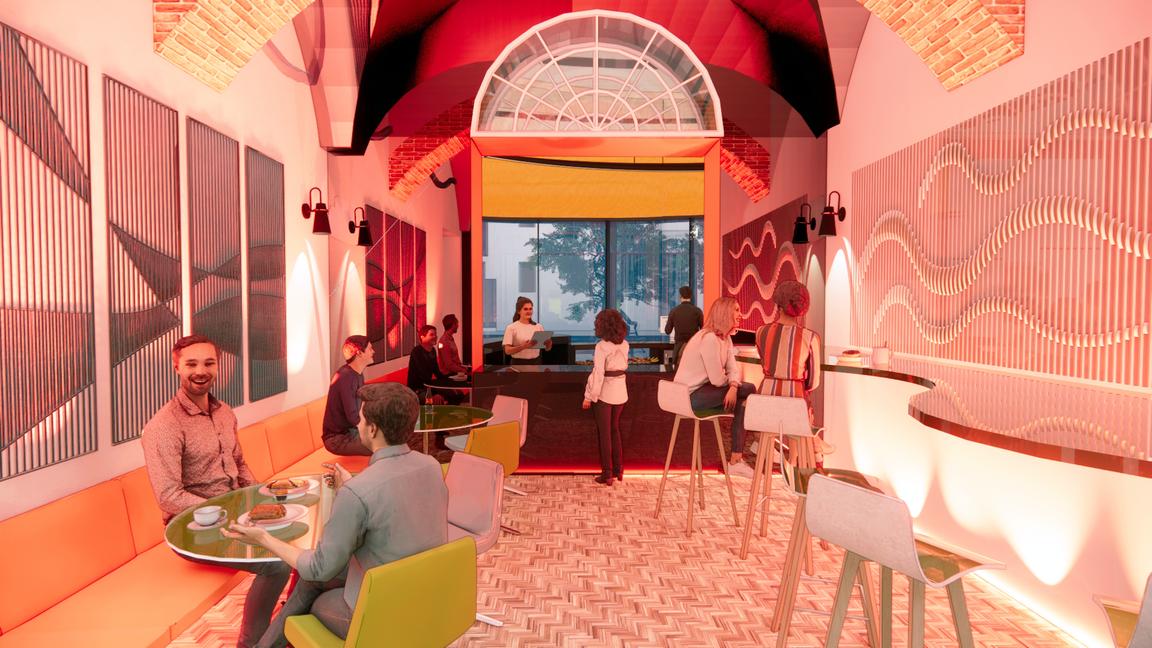
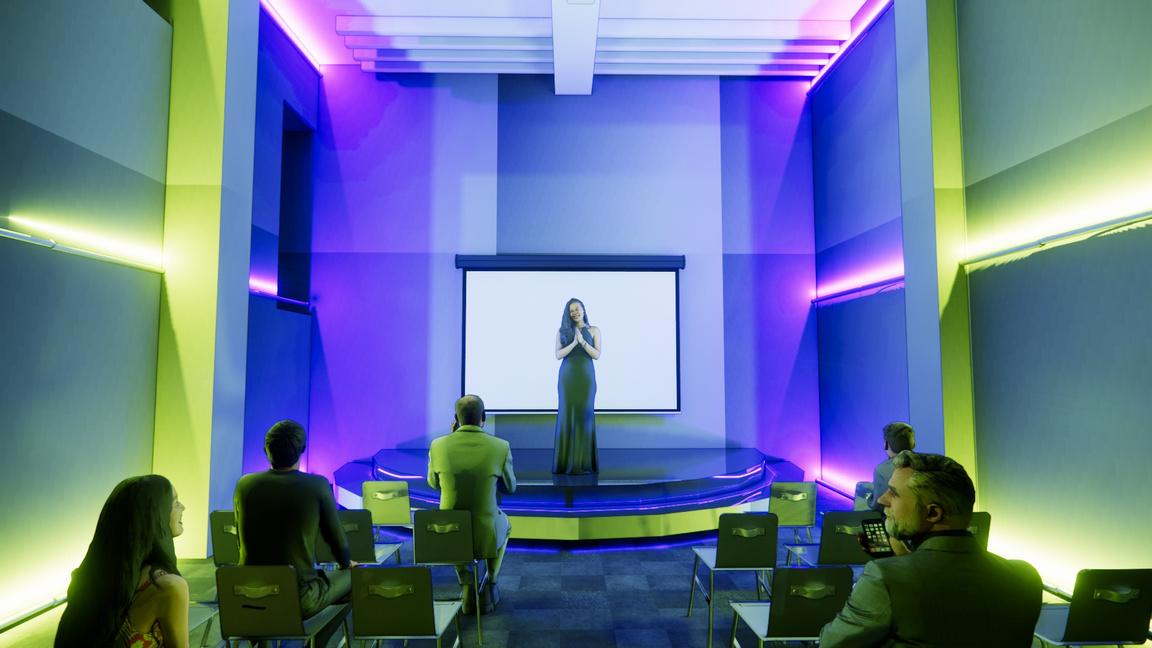 Café Seating Lecture Hall
Café Seating Lecture Hall


P R O J E C T
3 : P I G M E N T
Background Information and Process Work
Statement of Intent:
The intertwining of generations and our natural environment, creating a communal ground to promote productivity, flexibility, and creativity
This project was aimed to create a functional workplace environment gearing for the future. In this specific case, the task was to make it functional for all generations, from Gen X to Gen Z. With various workstyles and personalities, one major thing that can provide a common ground to all of these generations is the natural environment.
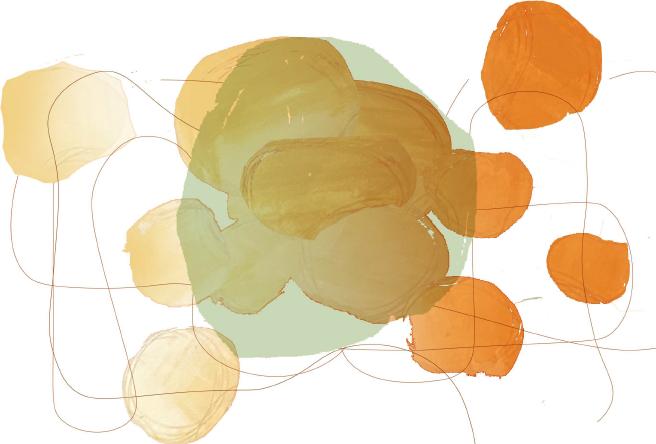



Renderings
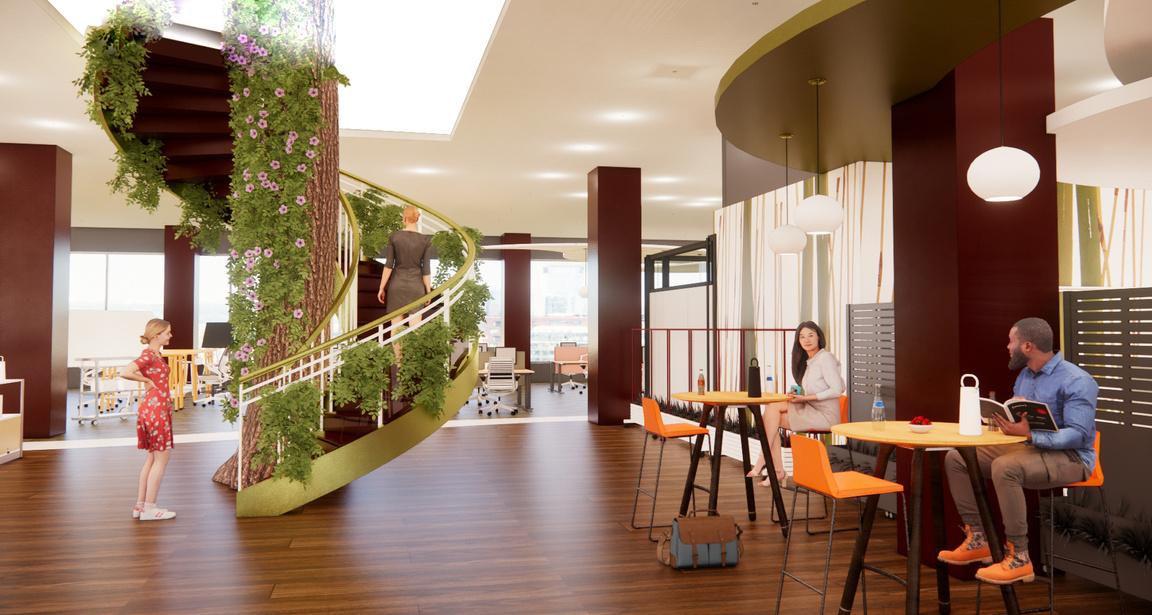
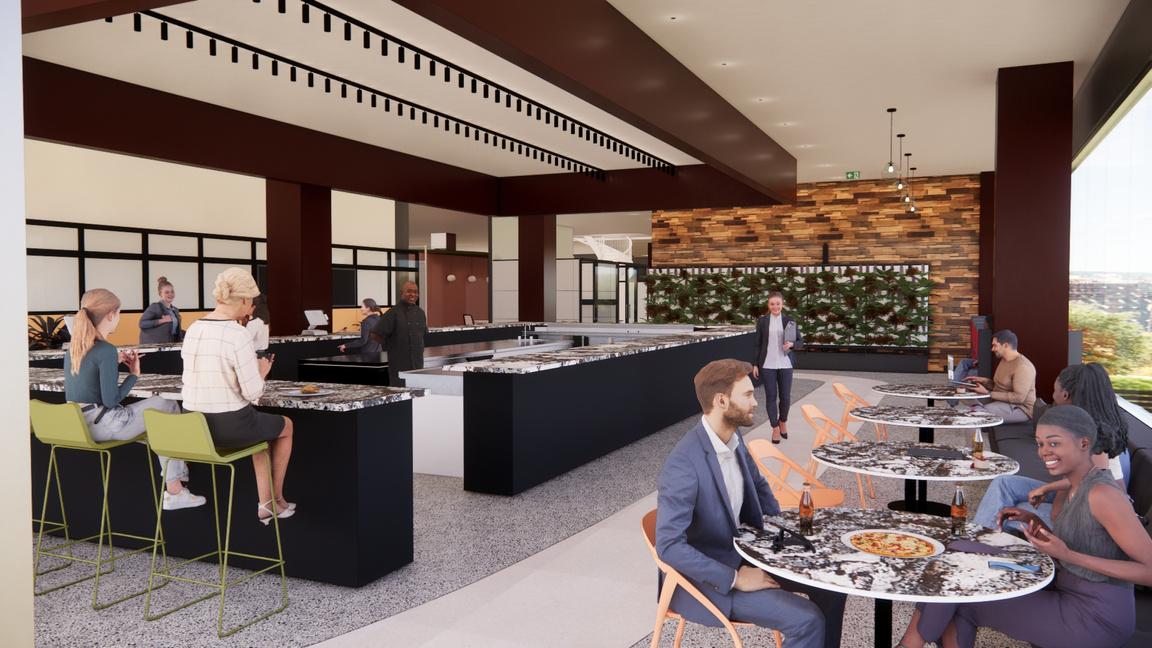 Staircase
Staircase
Project Background and Process Work
This food hall’s goal is to be a space to not only indulge in our curiosities for other cultures, but to gather and come together as a community. To achieve this, there will be a meeting center where all of the guests or consumers will join where they can sit together, converse and have fellowship. It is a place to challenge these barriers where anyone from any culture can visit, learn, and interact with others around them. The sole purpose of this experience is shared seating, not isolated seating areas for each section. The secondary program will involve an interactive experience with the consumers in a large group, to allow them to work together as a team as they learn specific cultural customs, to make their own dishes (with assistance from the chefs, of course). This class is not just to learn about another culture and their cuisine, but to work with others as a team, and to grow with one another. There will also be a garden to help supply fresh produce for the four food stalls.
 Parti
Parti

Floor Plan

Main Entrance
Garden Managerial Office
Conference Room
Food Stall 1
Food Stall 2
Food Stall 3
Food Stall 4
Kitchen
Storage
Secondary Program
Restroom
Public Dining Space
Renderings
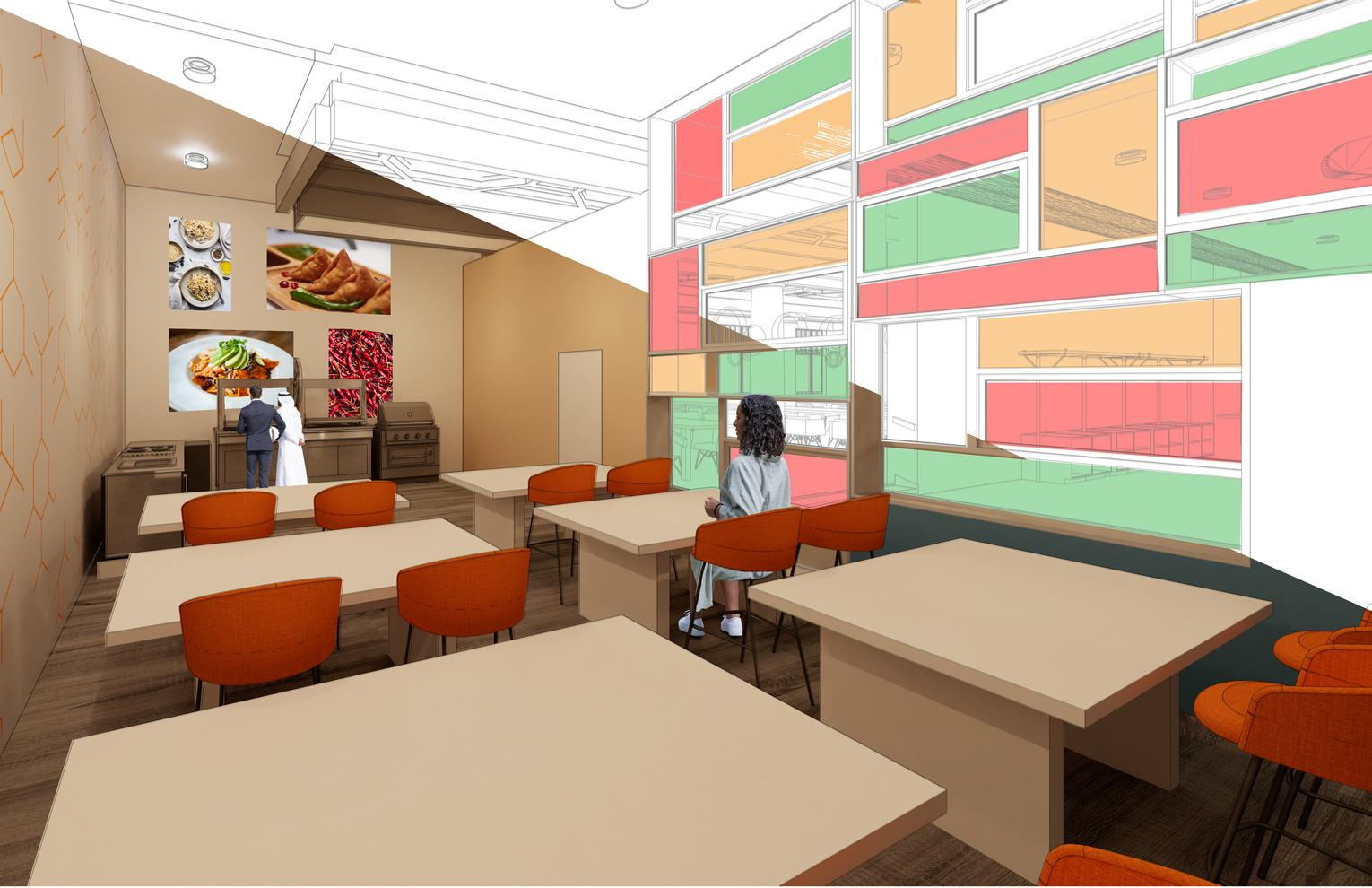
 Cultural Cooking Class Dining Area
Cultural Cooking Class Dining Area
