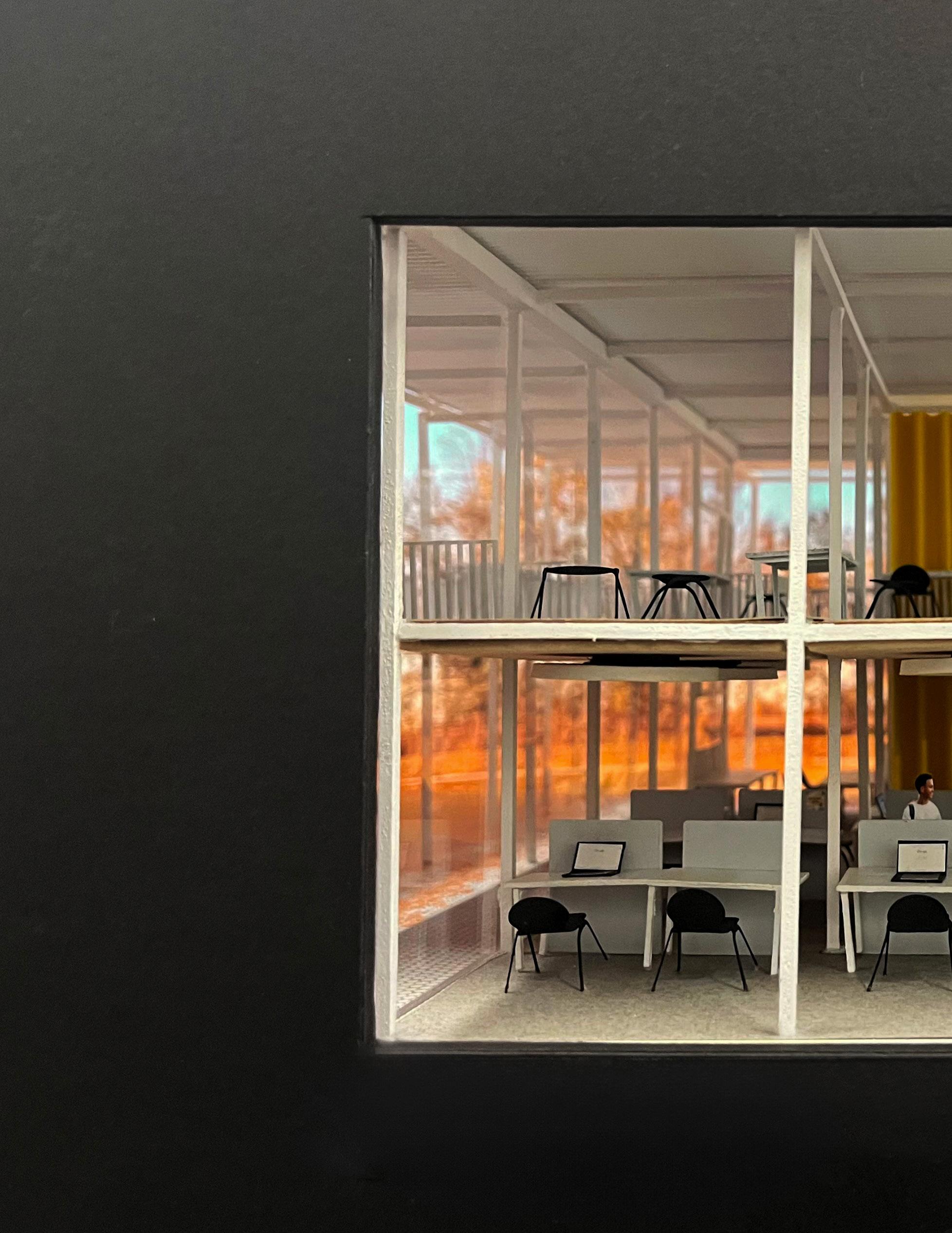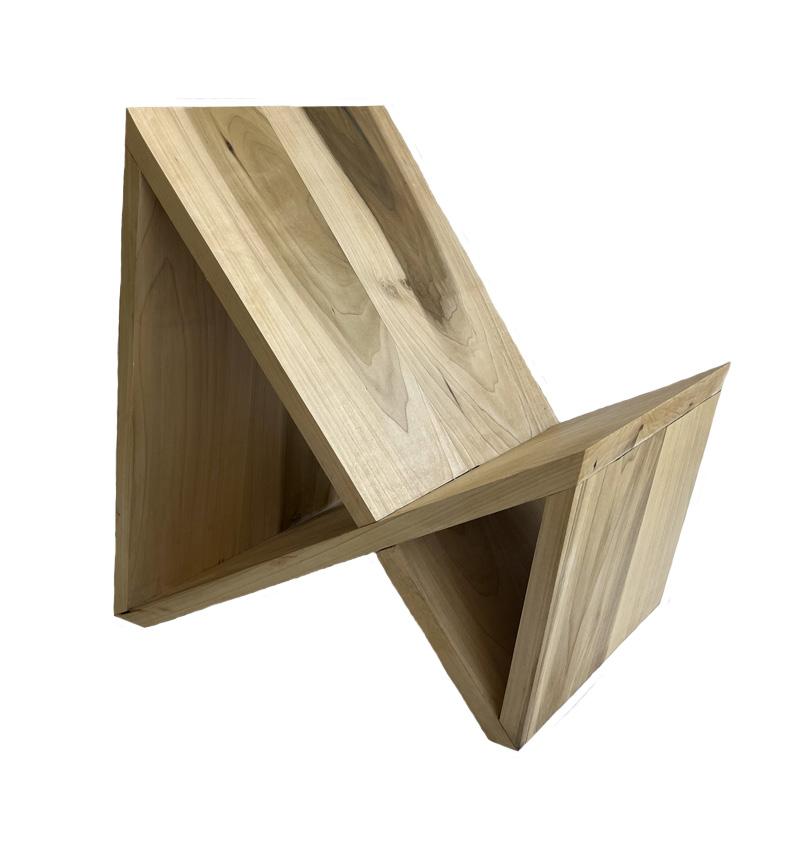


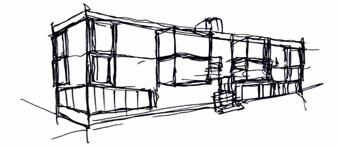
LEMP SCHOOL OF JAZZ
Where Music, History and Community Meet
BENEATH THE CANOPY
Where Nature Connects Generations THE OWL’S
NEW HOME
Athletic Facility Addition for Bryn Mawr College
CITYSCAPE RESIDENCES
Revitalizing the Rowhome



EXTRACT
A Case Study of Geoffrey Bawa’s 33rd Lane
SECTION STUDY
Study Pavilion TU Braunschweig
THE COHEN CHAIR
Woodworking and Furniture Design

ARTWORK
Watercolor and Oil Paintings
43
45
LEMP SCHOOL OF JAZZ
Where Music, History and Community Meet
First Year Graduate Studio
Washington University in St. Louis
Sam Fox School of Design & Visual Arts
Instructors: Anna and Eugeni Bach
Spring 2025

The Lemp School of Jazz is located in St. Louis, MO on the site of the old Lemp Brewery Factory. The Lemp School of Jazz is an integral component of a broader revitalization effort aimed at uniting people, shops, and offices within a single complex. The Site has a unique rich history and presence in St. Louis, which is honored in the design of the Jazz School.
The building has four levels and a basement. As the levels increase the programs become more private. The ground level includes public amenities and administrative offices. The restaurant is located at the center and jets out to create a cantilevered entrance. There are three silos throughout the building that reference the existing silos on the site. On each floor the silos are individual rehearsal spaces but on the ground floor they have a unique program, which includes a revolving door as the entrance, a bar in the restaurant, and a private meeting space next to the library. As visitors and students enter the building they are greeted by a large staircase and entrance to the concert hall on their left. The concert hall is a flexible space and can open outdoors for guests to enjoy outdoor concerts.

The second and third floor are separated by learning and playing. Theory classes, and the multifunctional space are located on the second floor. The third floor has classrooms for playing and large rehearsal spaces above the double-height concert hall. The fourth floor is residential with individual units and shared community space as well as a shared terrace.
The building’s narrowness was intentionally designed to maximize open space, encouraging social engagement and creating opportunities for outdoor seating, casual gathering, and public concerts. The building has a brick façade to honor the original brewery architecture. As well as three silos that reference the existing silos on the site. I chose to celebrate the silos by making them green and metal to highlight them and make them a focal point. Overall, the project’s goals and intentions are to create learning and performance spaces indoors and outdoors to allow for an environment where music, history and community meet.
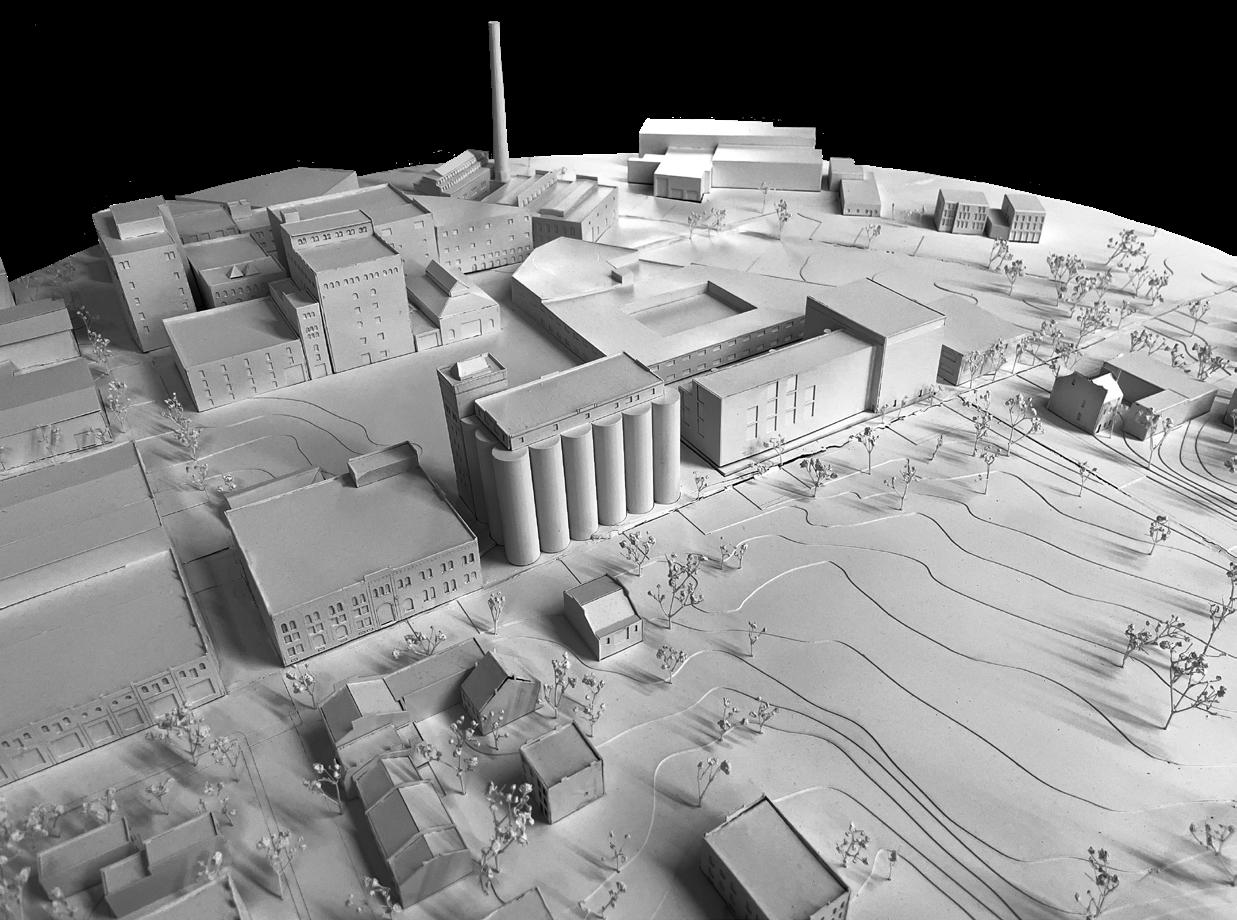
Basement Floor Plan
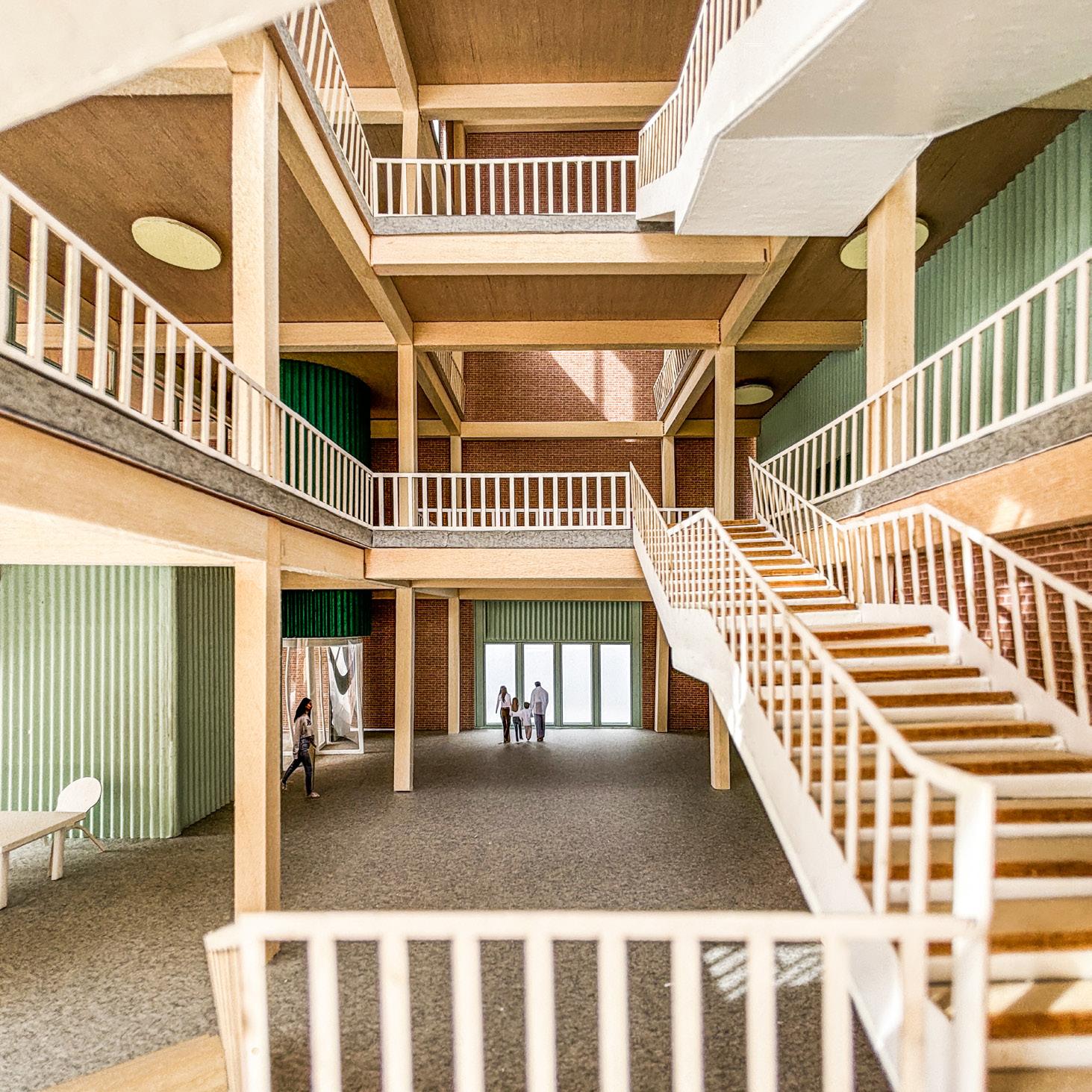

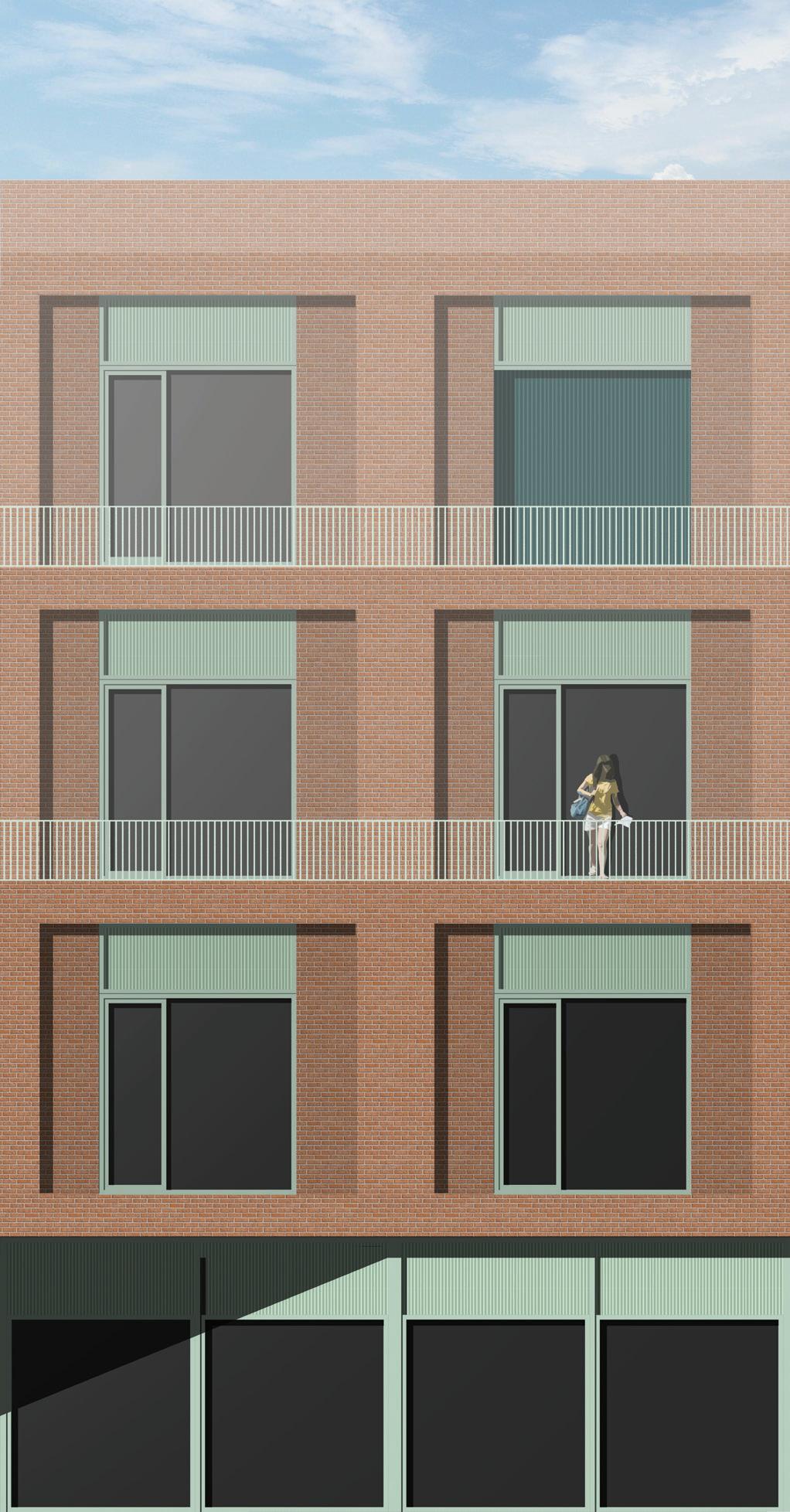
Solar Panels for Low-Carbon Electricity
Shades for Cooling the Building in the Summer and Welcoming Sunlight in the Winter
Cross Ventilation Through Window for Fresh Cooling Air
Canadian Well for Natural Air Cooling
BENEATH THE CANOPY
Where Nature Connects Generations
First Year Graduate Studio Washington University in St. Louis
Sam Fox School of Design & Visual Arts
Instructors: Bruce Lindsey, Bomin Kim
Fall 2024
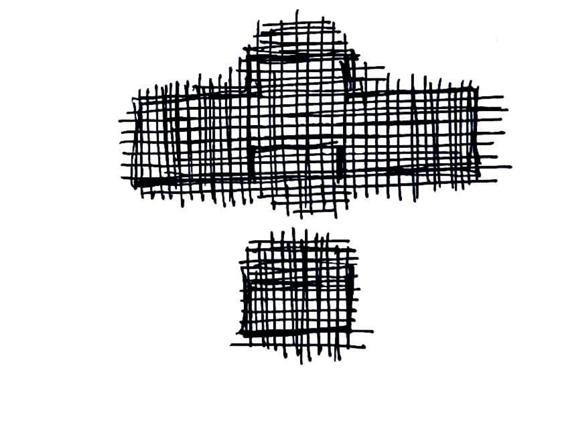
Beneath the Canopy is a greenhouse where nature connects generations. The greenhouse is in Forest Park next to the Anne O’C. Albrecht Nature Playscape in St. Louis, MO. Beneath the Canopy partners with local nursing homes and assisted living facilities to provide a place for residents to connect with their loved ones through nature. The design was influenced by the work of Kengo Kuma, to facilitate exciting experiences and social interactions to reduce feelings of loneliness and improve quality of life for elderly visitors. Beneath the Canopy grows fruits, vegetables, herbs, and flowers that are gifted to partnered care facilities to help better residents’ physical and mental well-being.
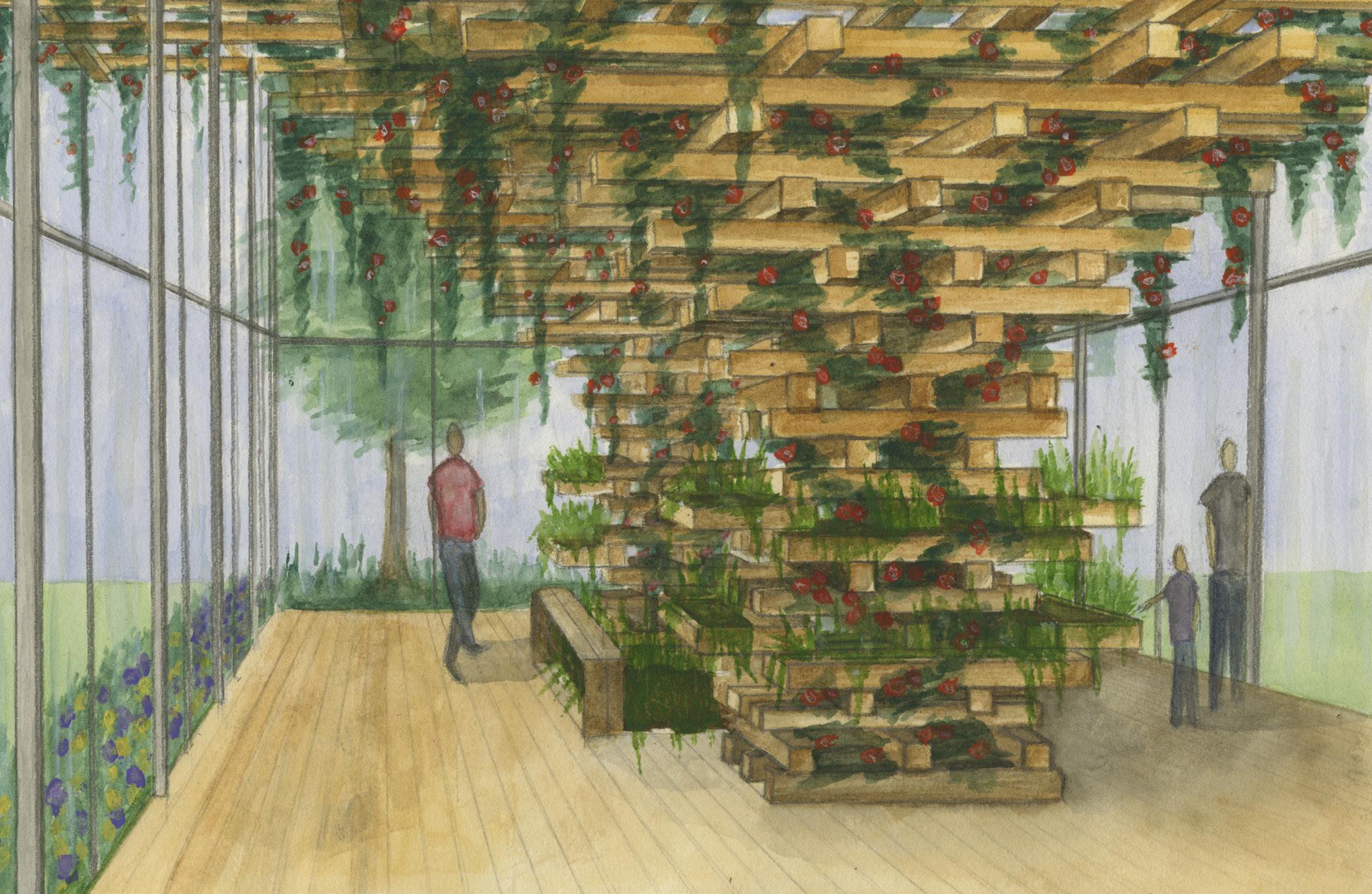
The greenhouse is accompanied by an auxiliary building which includes a community kitchen for families to cook and eat together using produce grown in the greenhouse. In between the auxiliary building and greenhouse is a shaded courtyard to encourage elderly residents to spend time outdoors and socialize with members of the St. Louis community.
The design started with a 25’ x 25’ bay structure which was extruded to 5 bays to create a 125’ x 25’ greenhouse. The bay structure acts a giant trellis for climbing plants, such as the trumpet vine. Visitors’ meander underneath the tree’s canopies while taking in the beauty of the flowering plants grown at either wing. At the center is a welcome center and restrooms on the lower level.
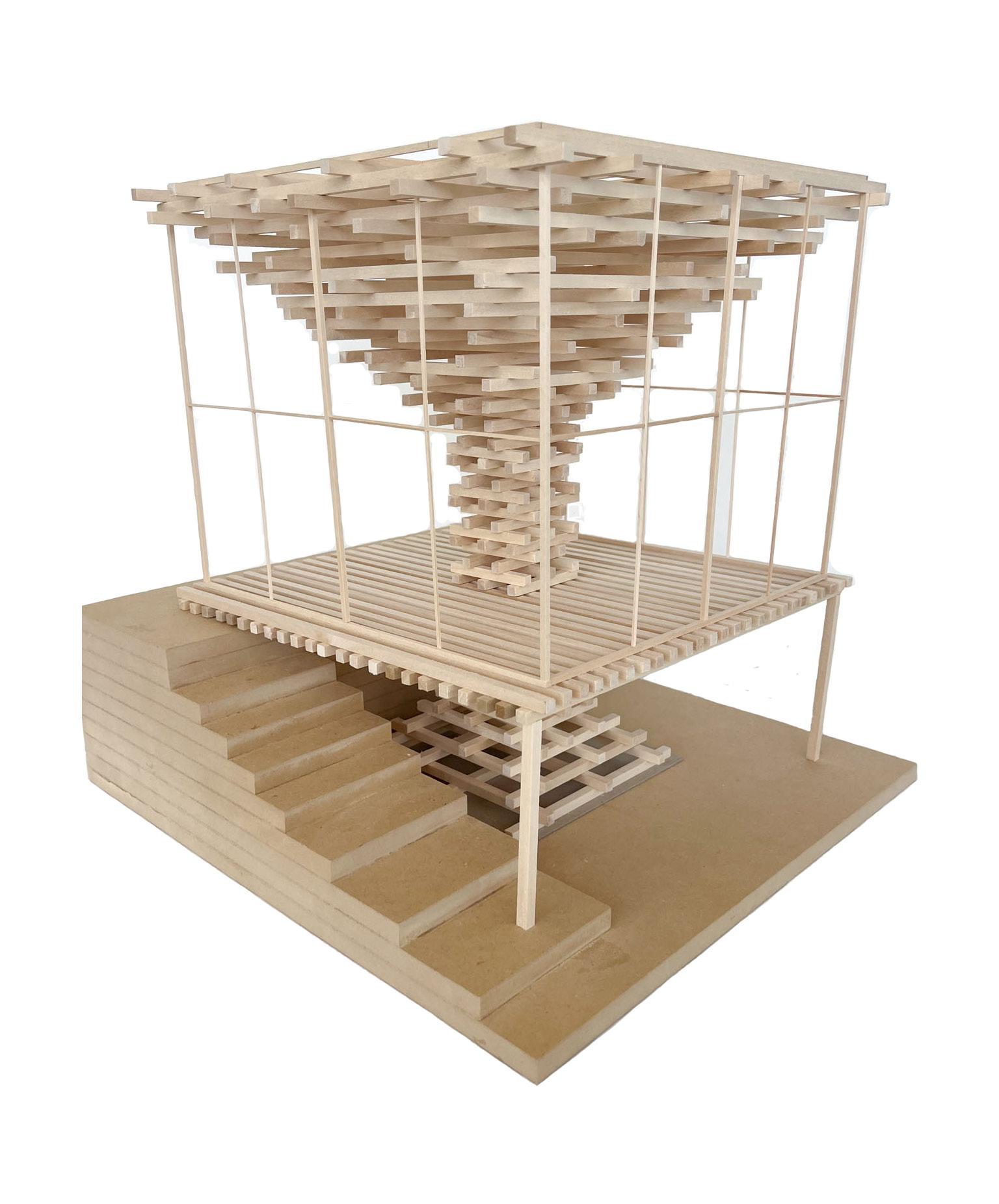


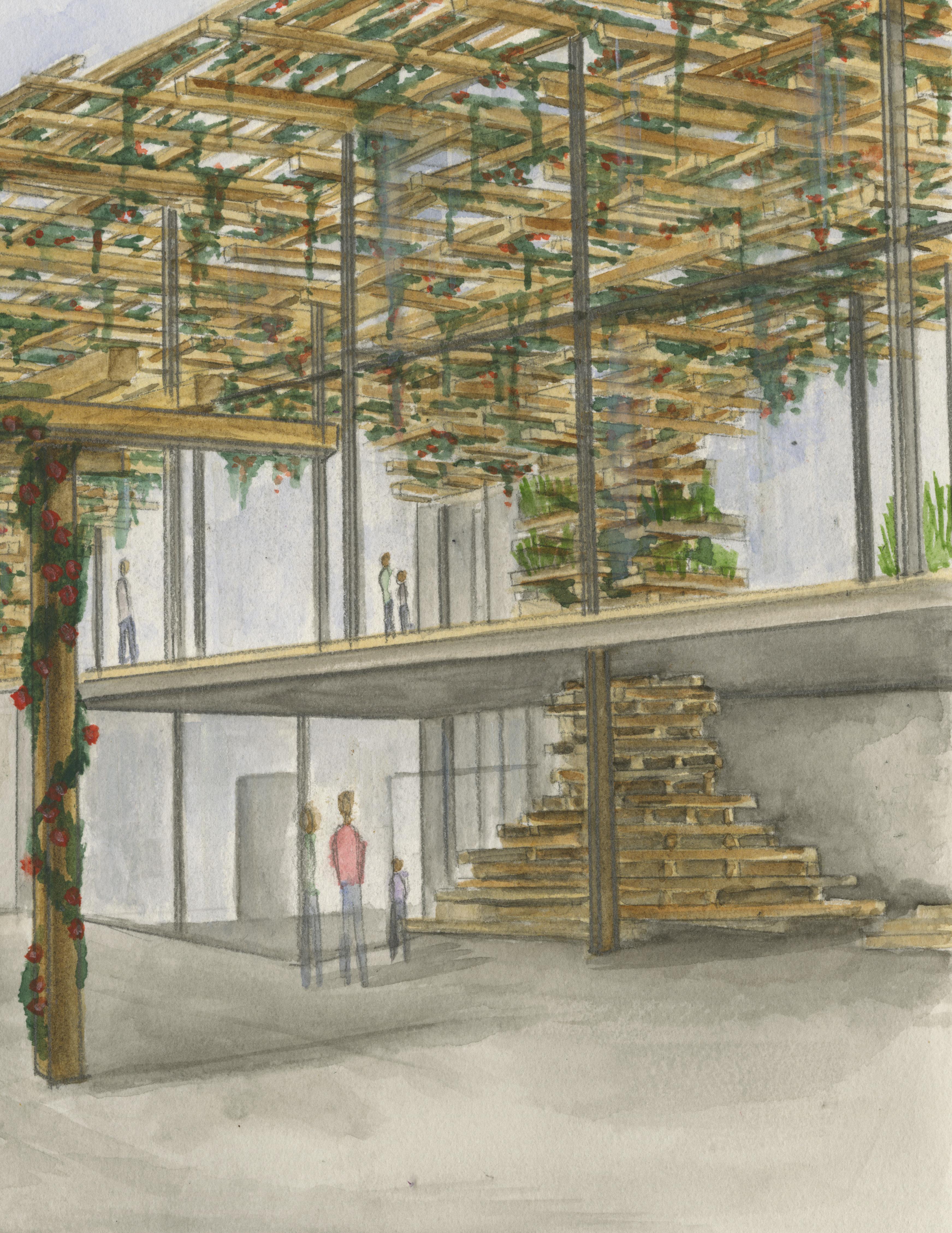
THE OWLS’ NEW HOME
A Proposed Athletic Facility Addition for Bryn Mawr College
Senior Design Thesis Growth and Structure of Cities
Bryn Mawr College Advisors: Sam Olshin and Jeffrey Cohen
2023
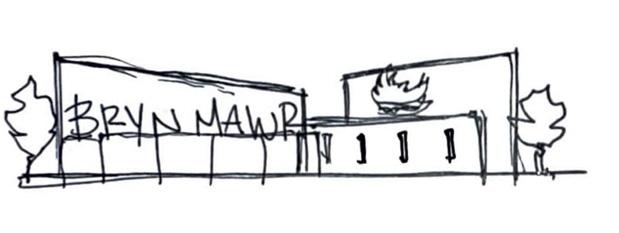
College athletics play an essential role in building a sense of community. For student athletes participating in sport means having the privilege to represent their school in competition. To students, faculty, alumni, and locals, sports provide a way to stay connected to the school and give them something to cheer for. Bryn Mawr College has eleven sports teams that compete at the NCAA Division III level in the Centennial Conference. Within the existing 50,000 square foot Bern Schwartz Fitness and Athletic Center and with the recent growth of Bryn Mawr’s Athletic Programs, spaces within the center do not meet the needs of current and future student athletes. Along with athletes using the fitness center, athletic administration, faculty, and students also use the gym space. The proposed design for a sizable addition addresses these spatial issues to improve the experience of Bryn Mawr College’s scholar athletes, students, faculty, and overall campus. The addition will also aid in recruitment and future alumni support.
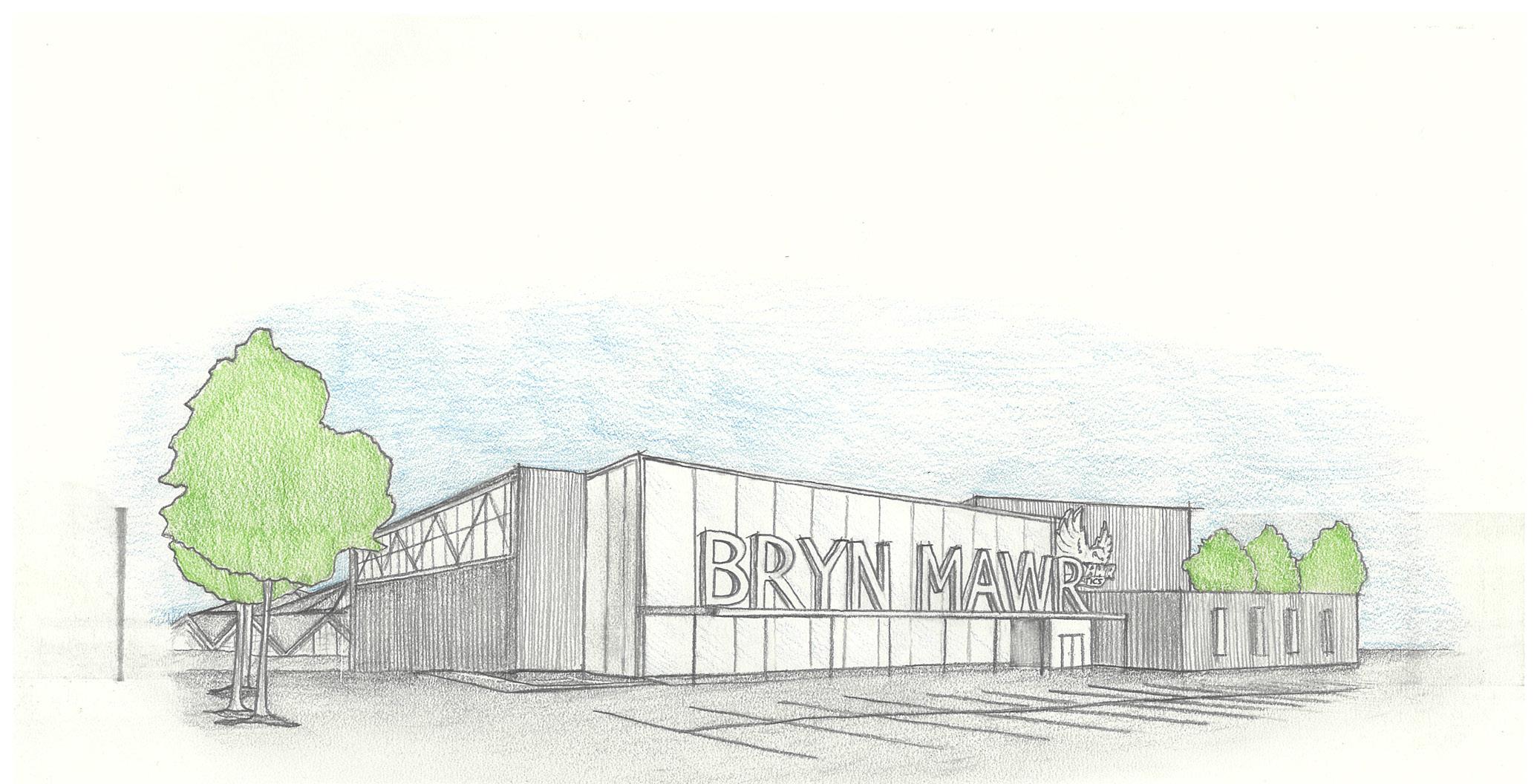
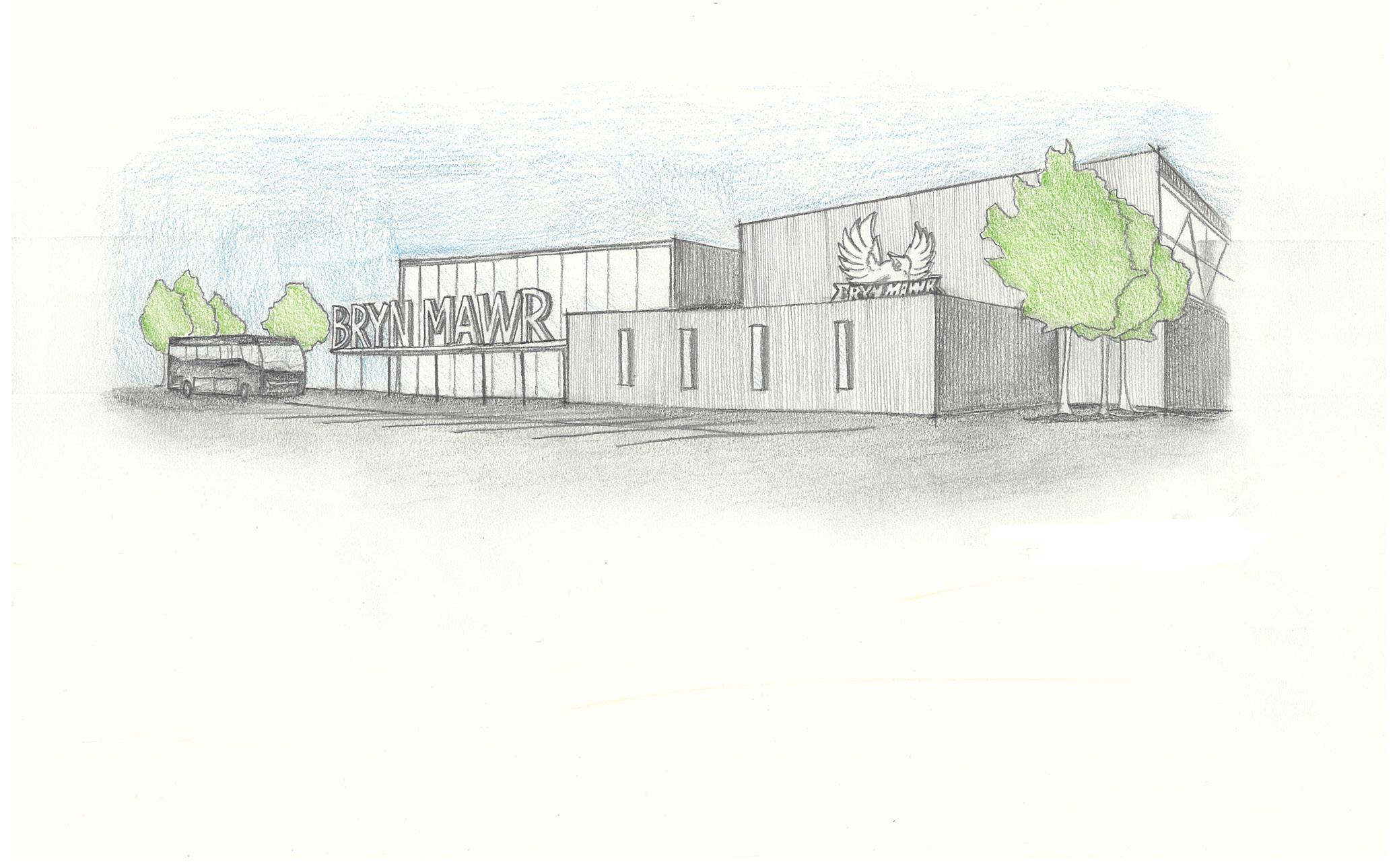
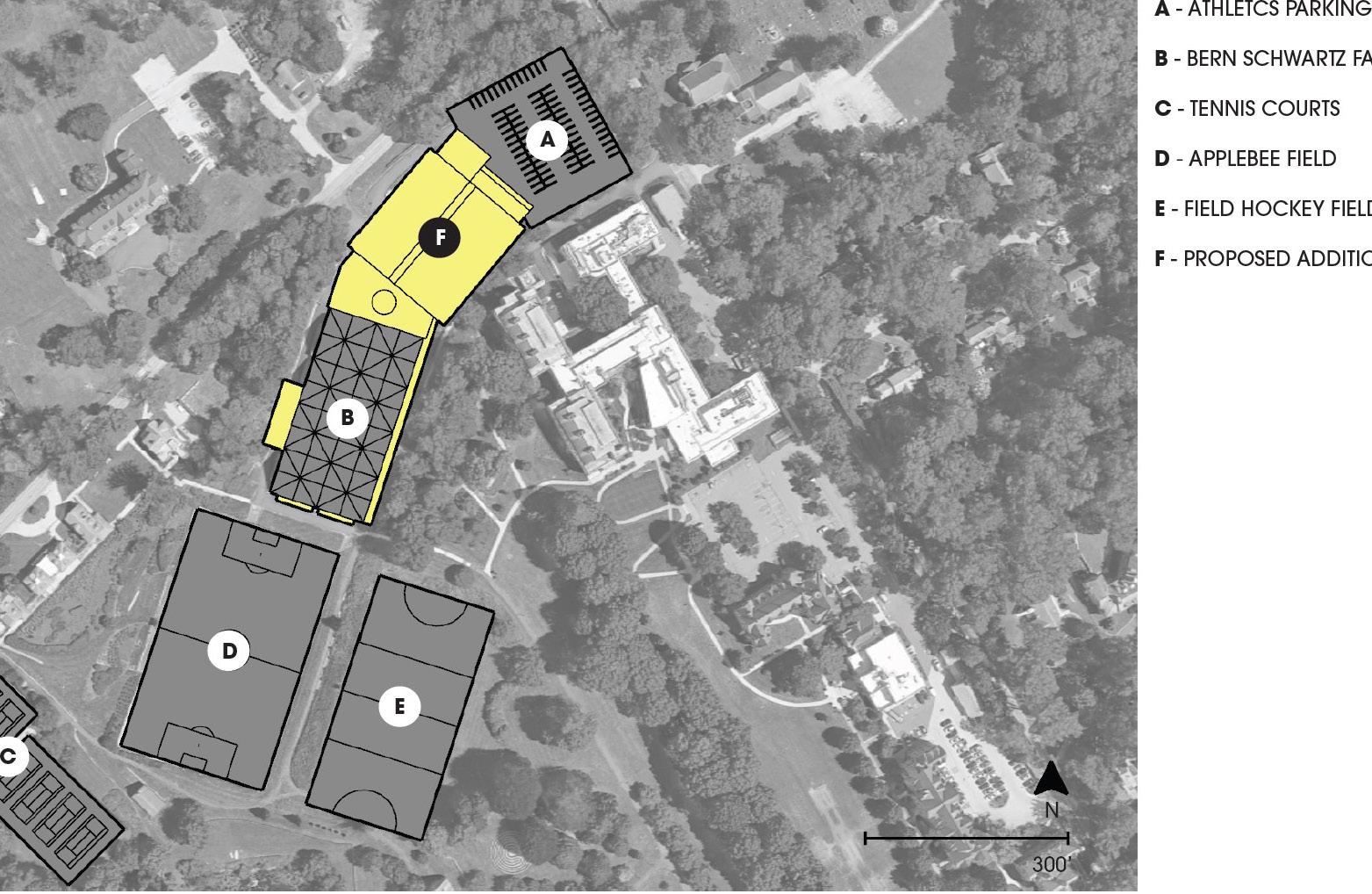


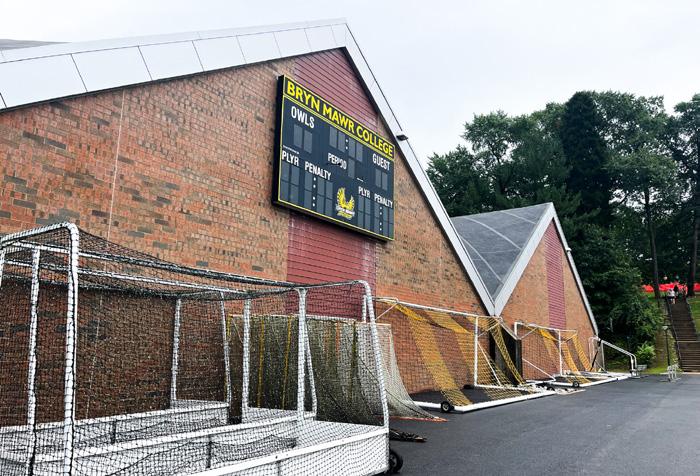
In comparison to the best Division III athletic programs in the country, Bryn Mawr’s facilities are too small. For instance, the weightroom needs more racks, more turf space, and an expanded area for platform weightlifting. The pool is substantially smaller than those of our competitors and there is no seating for spectators. Similarly, the gym needs more spectator seating and additional basketball hoops. The locker rooms are too small, and the lockers themselves are not large enough to hold sporting equipment.
The athletic training room is crowded, making it hard for athletic trainers to treat athletes efficiently. For Bryn Mawr to become more competitive within the Centennial Conference, these facilities need upgrading to meet and exceed the other colleges’ facilities. Raising the standards for Bryn Mawr’s athletic facilities will have a major impact on recruitment, alumni support, and athletes’ performances on the field, court, track, or in the water.

The existing Bern Schwartz FAC will continue to function mainly as a space for intramural athletics, students, faculty, and locals to use. The addition will be for collegiate sport competition, training, and spectator viewing. The addition will be attached to the northern end of the building. Spectators will be able to enter the addition from the existing athletics parking lot. The entry will signify that Bryn Mawr College athletics is competitive and committed. Upon entering the building there will be an alumni room and trophy
display in the lobby. The building will include a gymnasium for basketball and volleyball competitions with bleacher seating, an Olympic sized swimming pool with bleacher seating, and separate locker rooms for each team. The athletic training room will be next to the multipurpose room and adjacent to the weightlifting center. The building will include a gymnasium for basketball and volleyball competitions with bleacher seating, an Olympic sized swimming pool with bleacher seating, and separatelocker rooms for each team.
The athletic training room will be next to the multipurpose room and adjacent to the weightlifting center. Athletes will have a nutrition center for healthy eating before and after working out. The athletic administration and coaches’ offices will be housed in the addition. Finally, there will be a theater style room for analyzing game film and hosting team meetings.

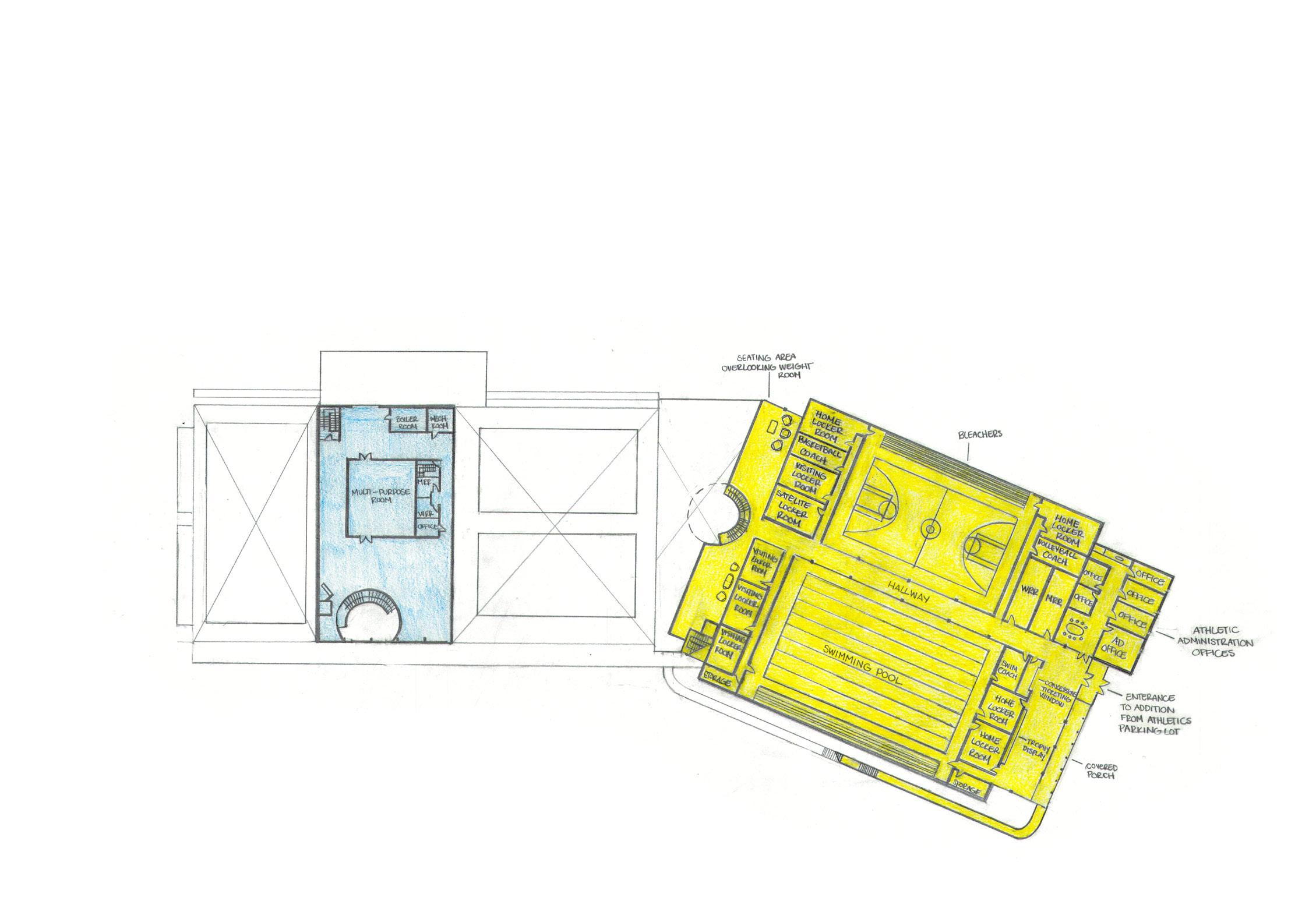

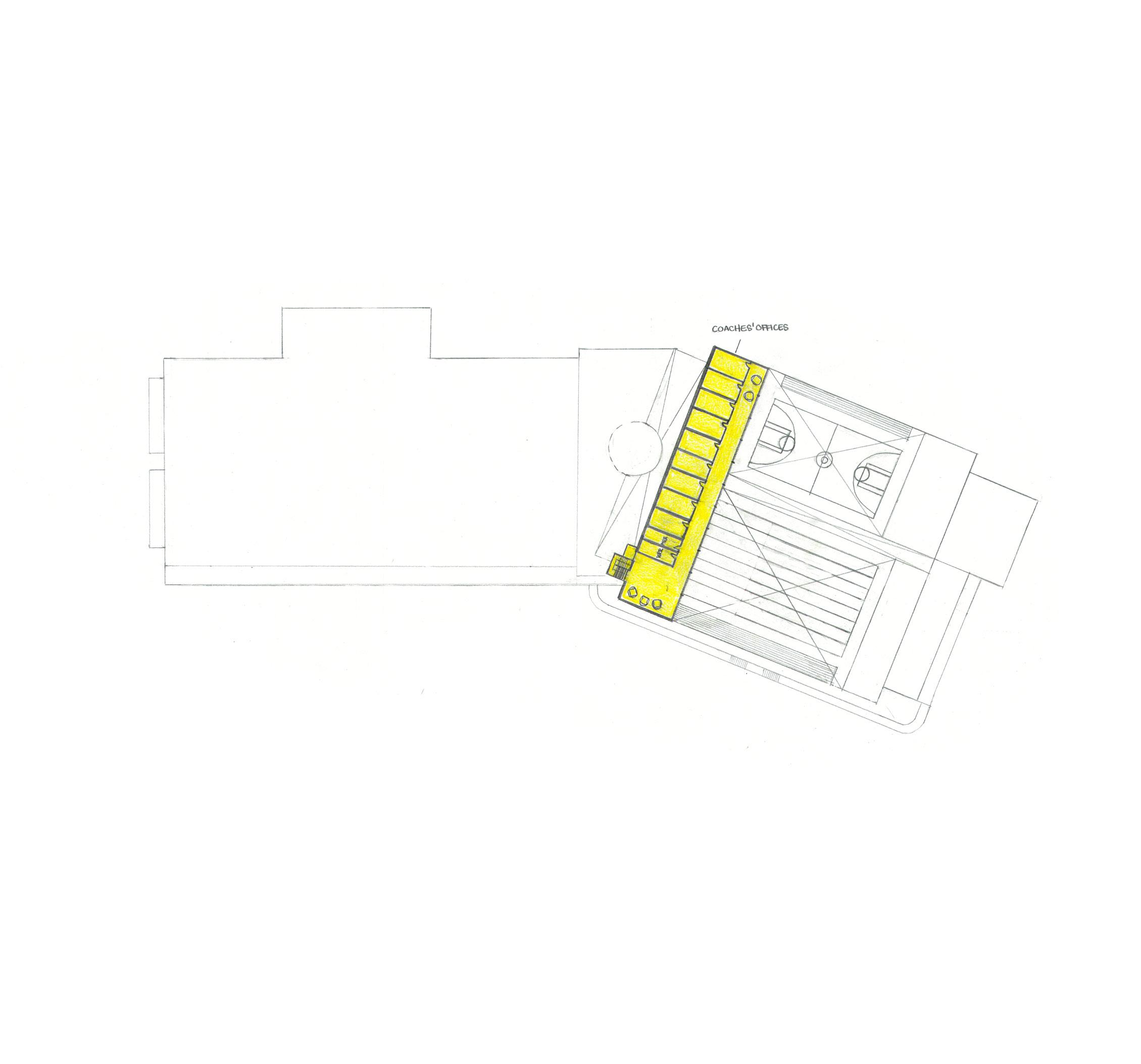
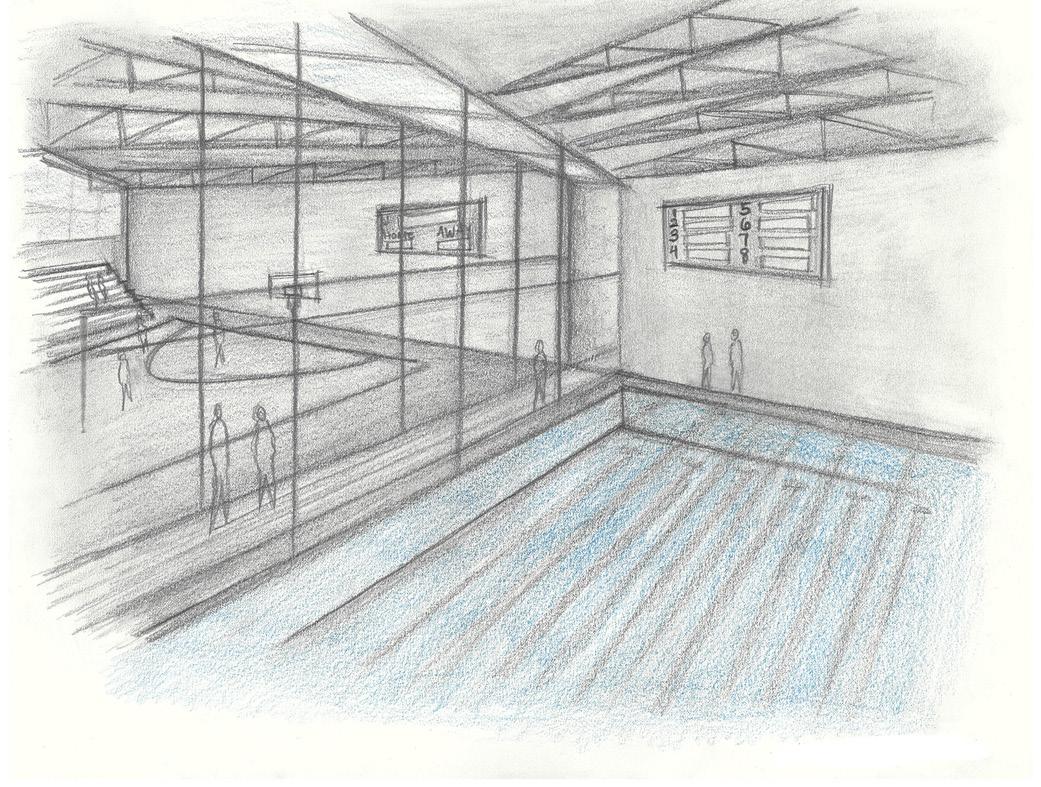
CITYSCAPE RESIDENCES
Revitalizing the Rowhome
Urban Infiill Project
Problems in Architectural Design
Growth and Structure of Cities
Bryn Mawr College
Instrcutors: Sam Olshin, Daniela Voith
Spring 2024

With views of the center city Philadelphia skyline, the Cityscape Residences is located at the southwest corner of 18th and Fitzwater streets in the Graduate Hospital neighborhood. The three-story apartment contains four two-bedroom, two-bathroom units. Amenities in the apartment include a four-car garage, a fitness center, and a spacious rooftop terrace. The Cityscape Residences is in a desirable location for people of all ages and interests, as it sits across the street from Marian Anderson Recreation Center and is six blocks south from Ritten- house Square.
The design for the Cityscape Residences is a contemporary take on the tra- ditional Philadelphia rowhome. The design goals of the apartment building were to utilize the northern light exposure due to the site being on a corner lot, create four apartments that can be home to people of various living situations, and have spaces that can be used to build community.

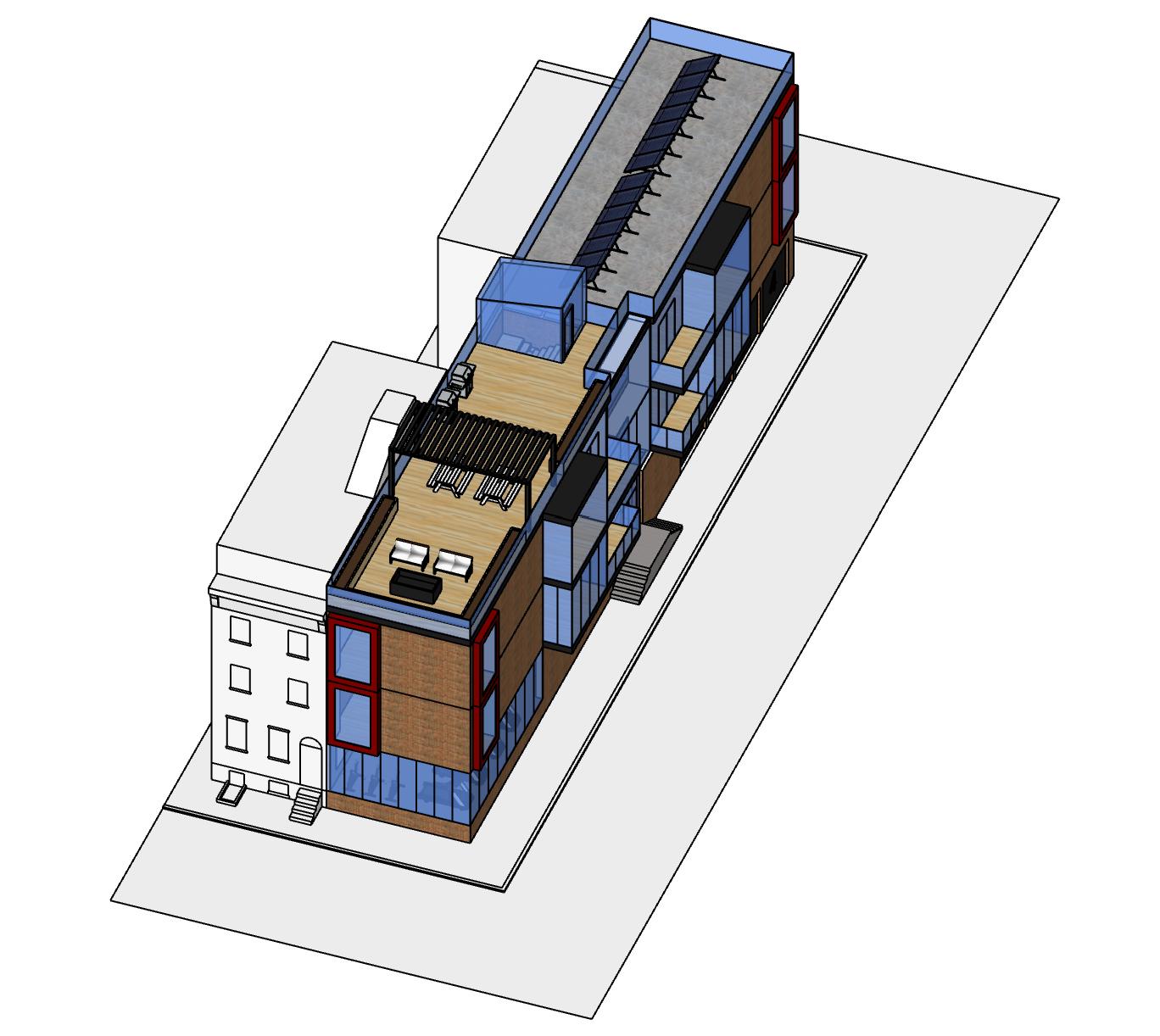

Axonometric Drawing of Level 1
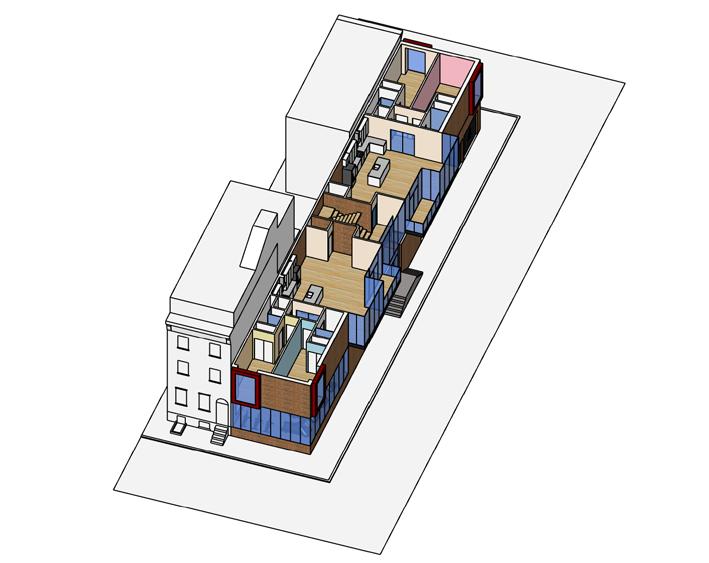
Axonometric Drawing of Level 2 Units 1 & 2
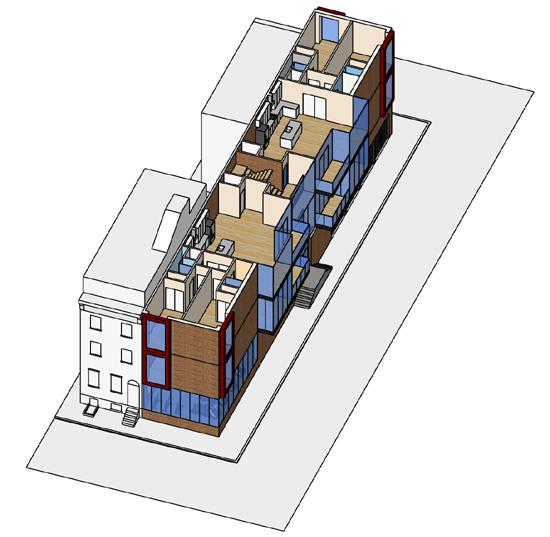
Axonometric Drawing of Level 3 Units 3 & 4






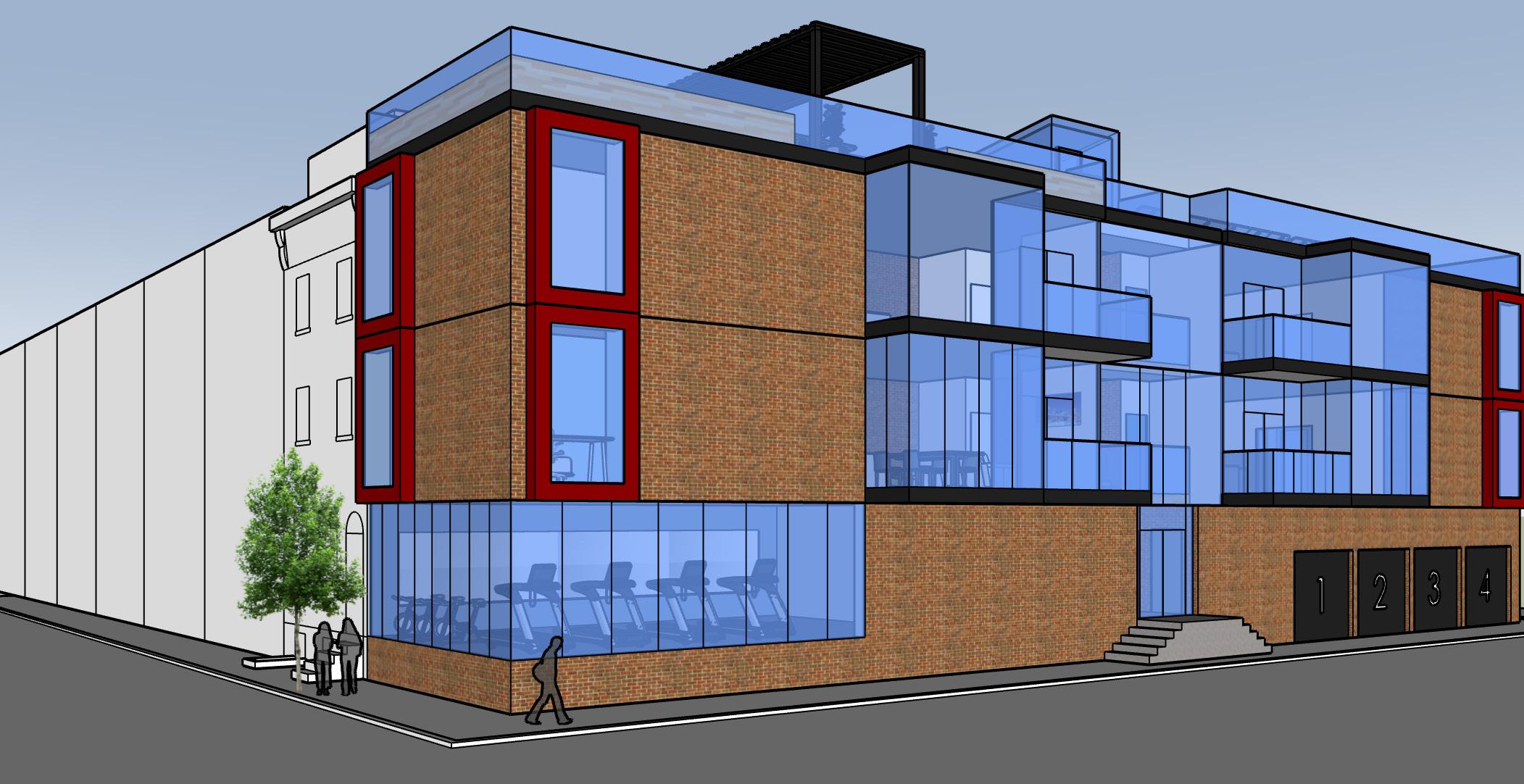
EXTRACT
Case Study: Geoffrey Bawa’s 33rd Lane
Architectural Representation
Washington University in St. Louis
Sam Fox School of Design & Visual Arts
Instructors: Montserrat Bonvehi Rosich, Cody Heller
Fall 2024
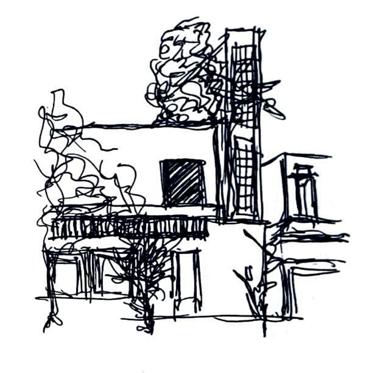
Over a seven-week module, an in-depth analysis of Architect Geoffrey Bawa’s 33rd Lane Residence in Colombo, Sri Lanka was conducted by dissecting design intentions and responses through graphical representation. Through a process of diagramming, key relationships between architecture and site were abstracted, investigating sectional strategies, landscape forces, and structural qualities. The 33rd Lane Residence is a labyrinth comprised of rooms that blur the line between indoor and outdoor spaces. The diagrams explore circulation, organization, natural light, placement of doors/windows, thresholds, and views from interior spaces. The process provided an understanding of architectural drawing conventions by applying a hierarchy of lines to express spatial relationships. The analytical approach sharpened my ability to interpret architectural precedent and translate complex spatial ideas into communicative graphics.

Synthesis: Circulation in Relation to Rooms with Views of Nature


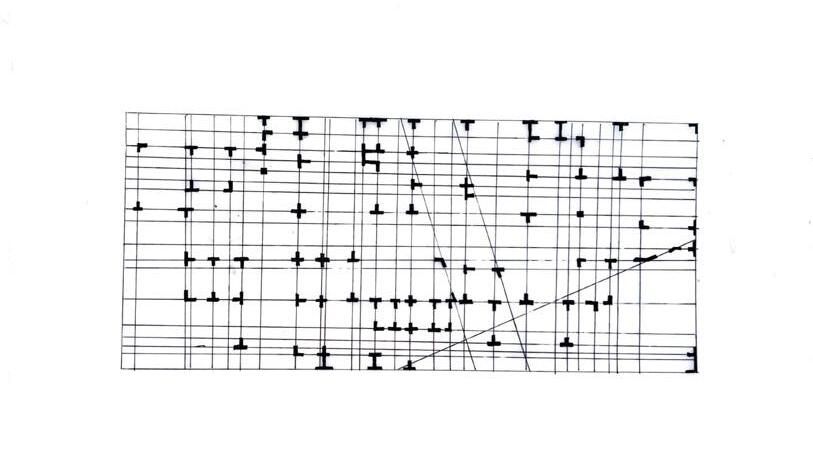

Thresholds



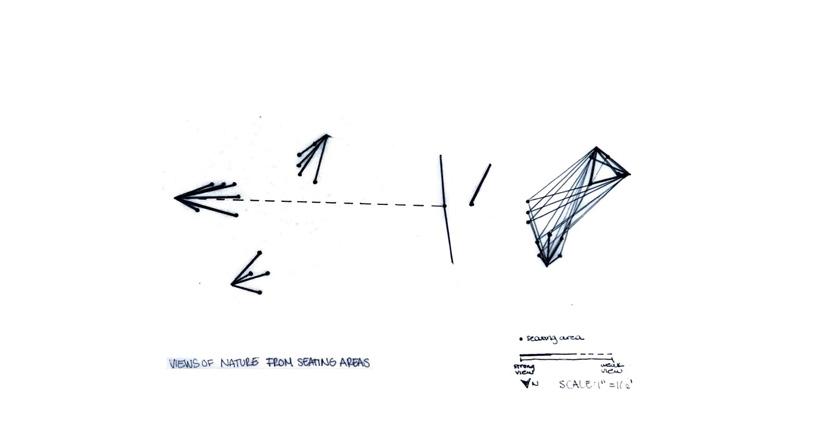



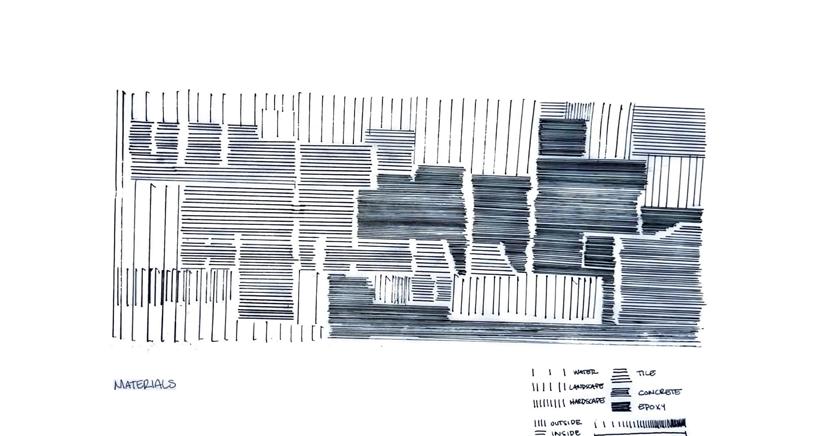
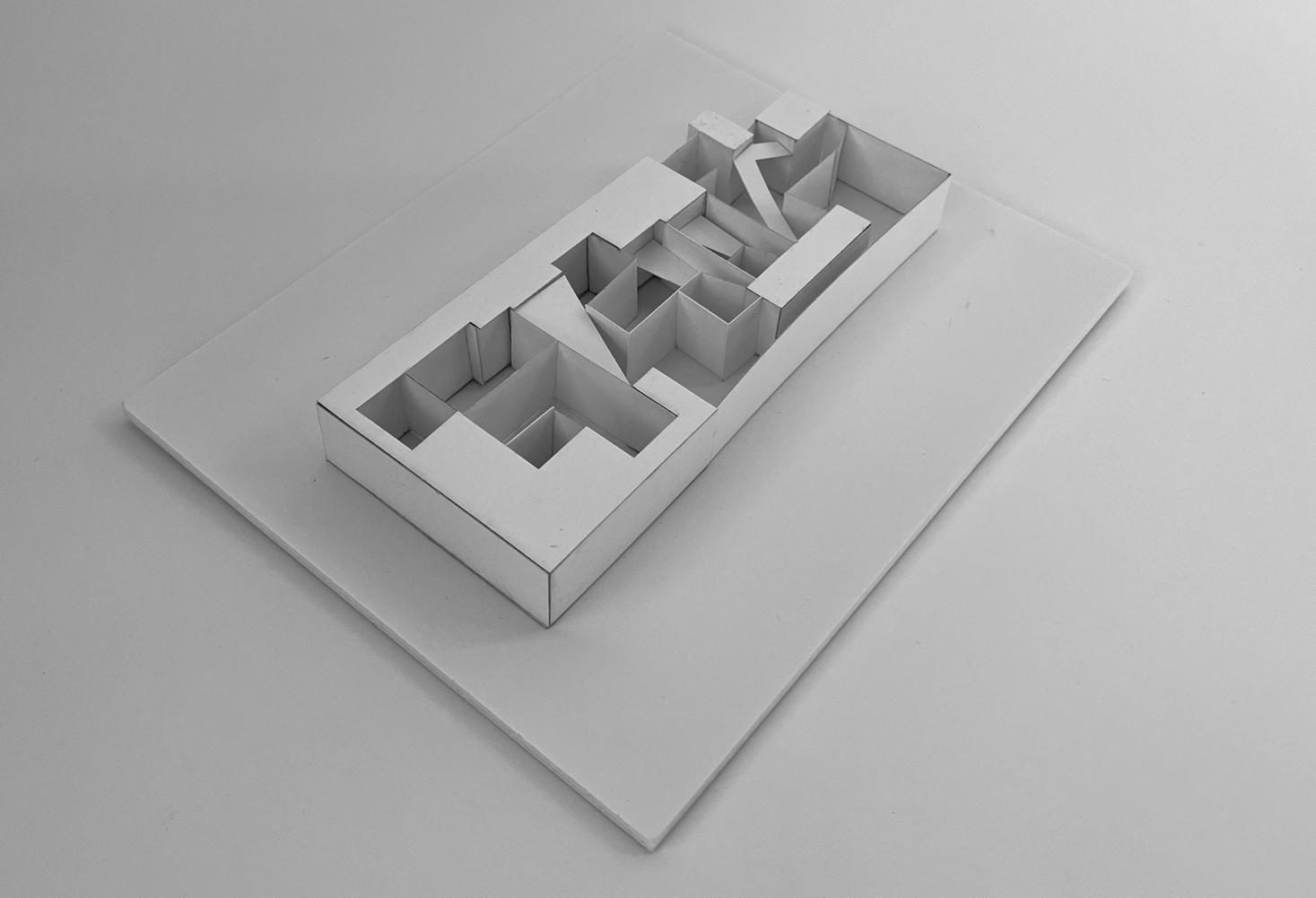
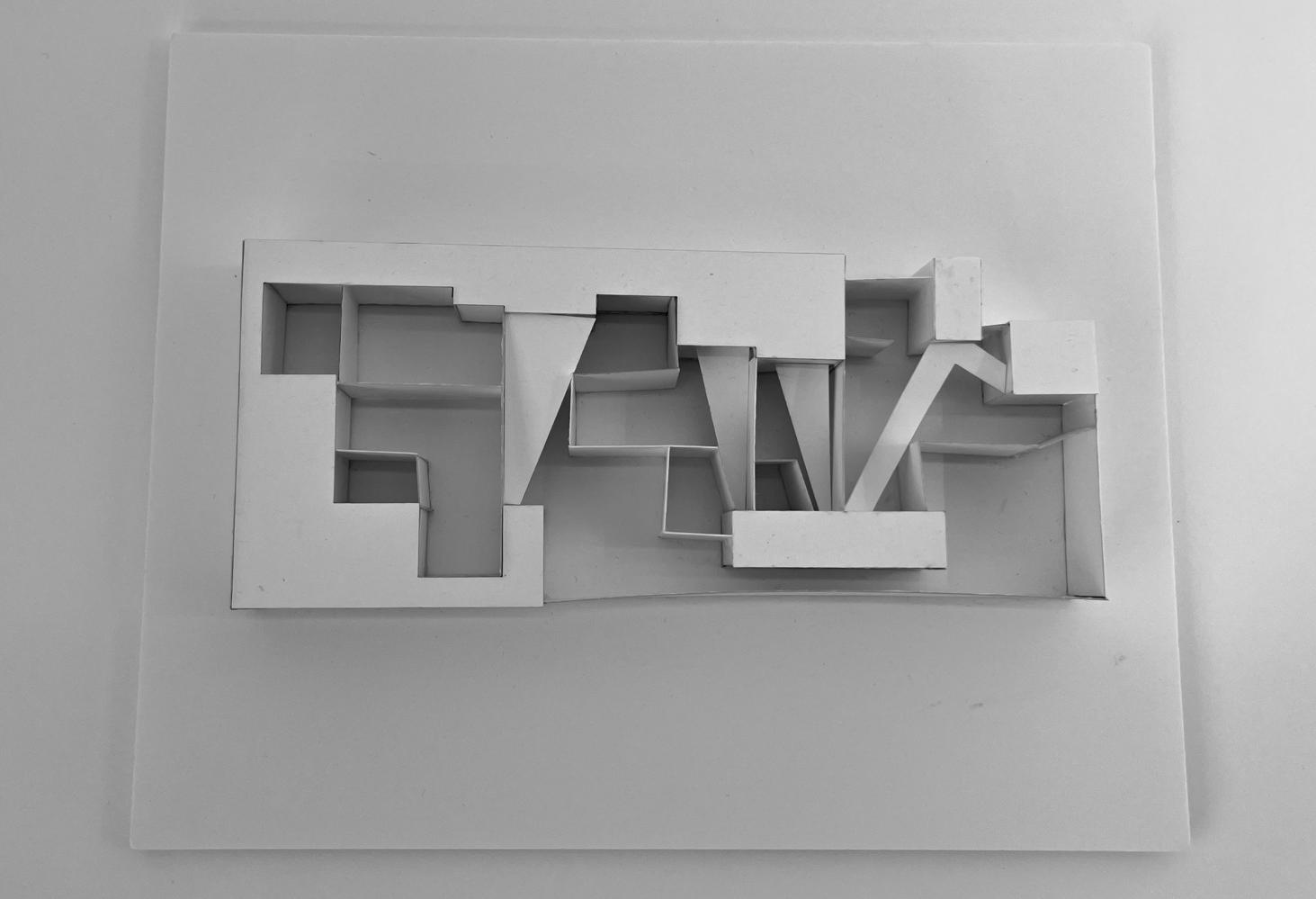
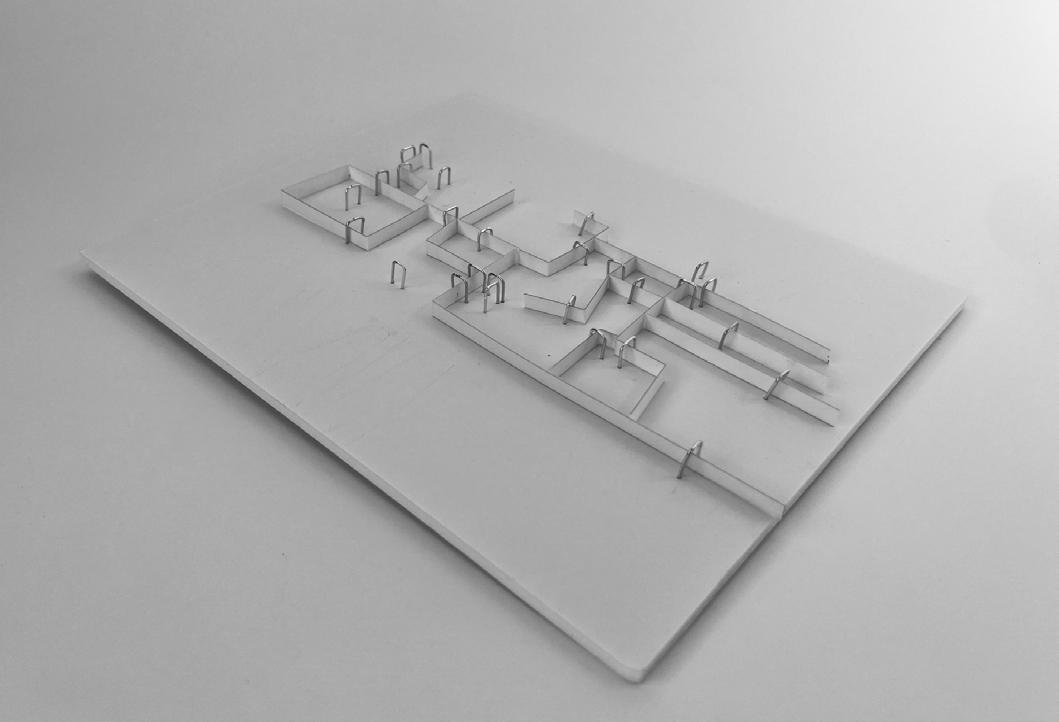
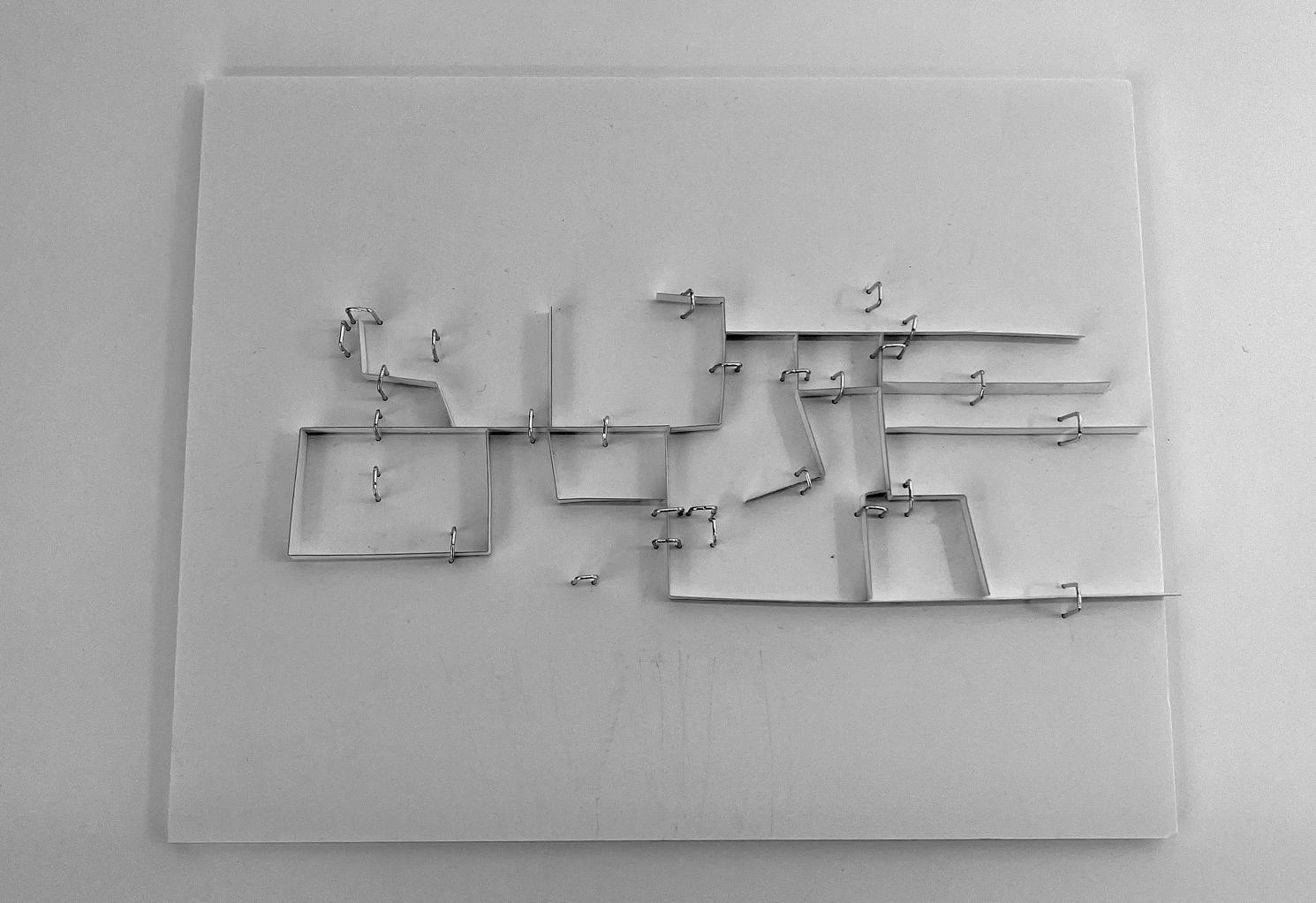
SECTION STUDY
Study Pavilion TU Braunschweig
Partner : Amaya Harris
First Year Graduate Studio
Washington University in St. Louis
Sam Fox School of Design & Visual Arts
Instructors: Anna and Eugeni Bach
Spring 2024

This project involved constructing a detailed scale model at ¼” = 1’0” of the Study Pavilion at TU Braunschweig in Germany by Gustav Düsing and Max Hacke, which allowed for an in-depth exploration of its architectural assembly, structural logic, and spatial organization. The process offered a deeper understanding of how the building integrates natural light to enhance the study environment and how its structural components contribute to both function and aesthetics. The Study Pavilion’s design emphasizes openness and engagement with its natural surroundings. The building’s architecture creates a contemporary learning environment that encourage collaboration and interaction.

