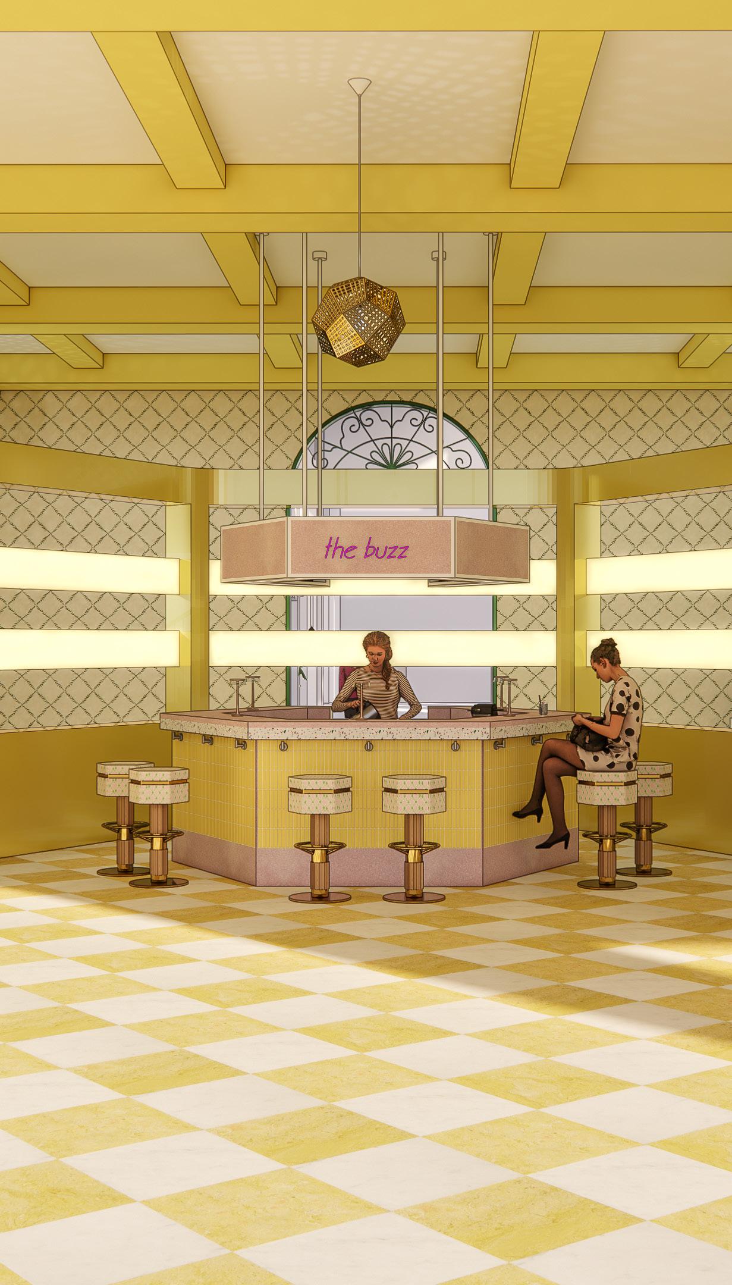
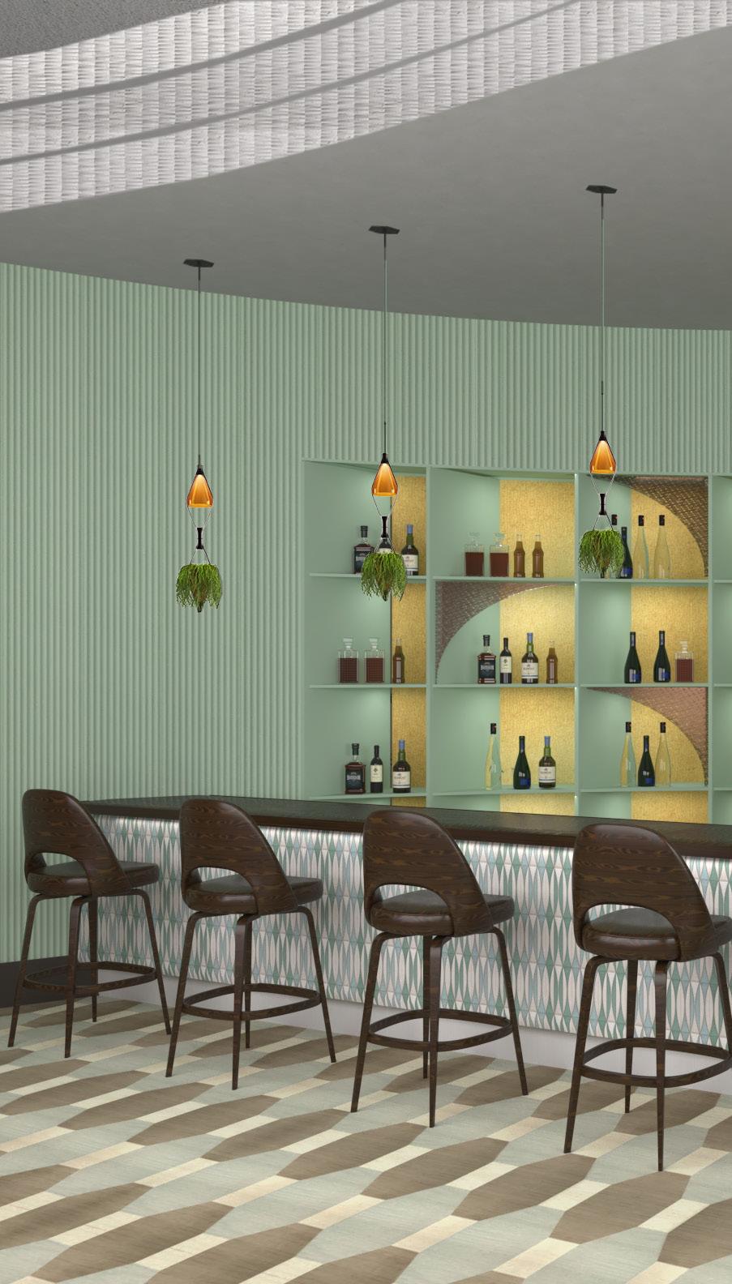
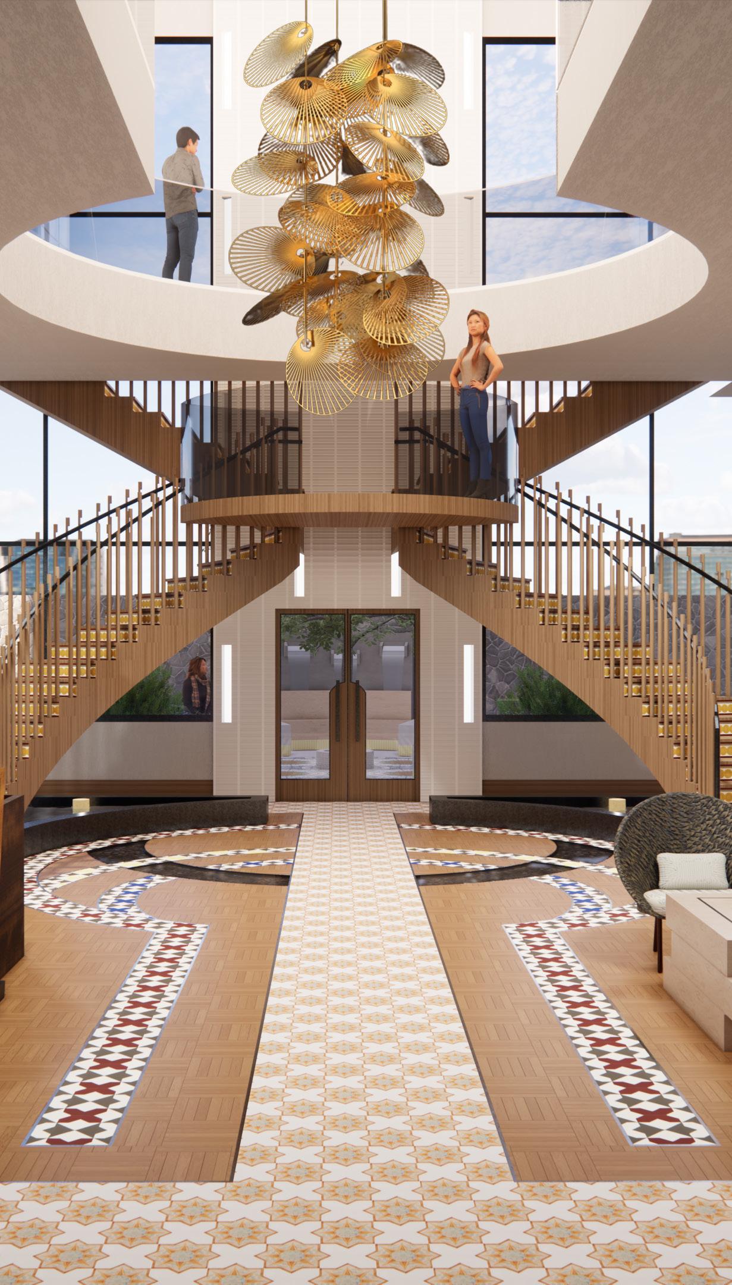
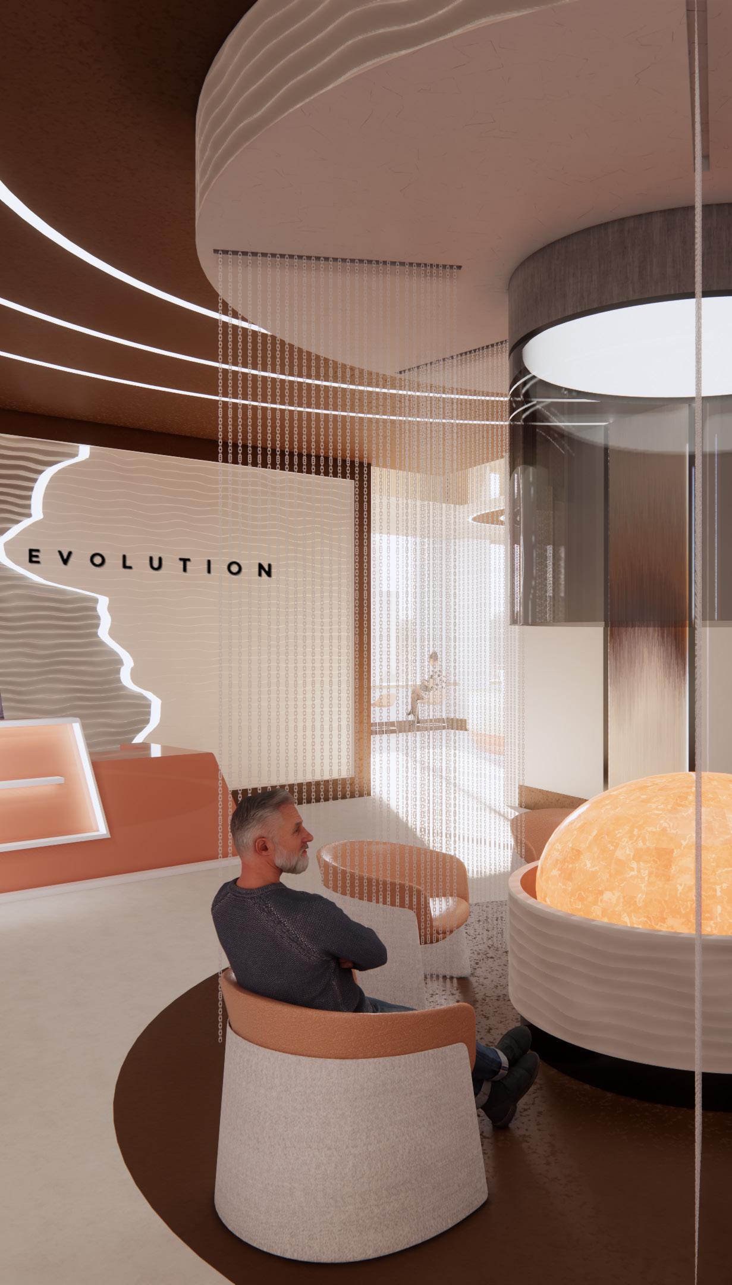
www.linkedin.com/in/madelaineso





www.linkedin.com/in/madelaineso
By the time I turned 20, I landed my first corporate job as an Analyst in the fashion retail industry. I joined a young accessories brand during its startup phase, helping shape its inventory operations. The pace was fast and demanding, but my global upbringing and academic drive prepared me for the challenge. I enjoyed solving problems and thinking strategically, but over time, I realized I missed the creative spark that first drew me to fashion.
So I made a bold move to step away from spreadsheets and reconnect with my creative roots. I spent the next four years living in Japan and Italy exploring photography as a form of storytelling. As I traveled to 28 countries, I became deeply curious about how people live, gather, and move through space across cultures. In between my travels, I volunteered for an organization that supported morale on overseas government bases through community events. What began as a side project turned into a full-time role after I was honored with the Presidential Volunteer Service Award.
I found deep fulfillment by transforming stark government buildings into spaces filled with warmth and intention: hallways into inviting lounges, terminals into formal receptions, and auditoriums into cozy playdate spaces. That experience sparked a lasting passion for designing spaces that support people, wherever they are.
Inspired by this realization, I returned to the U.S. to pursue a second degree at the New York School of Interior Design. There I developed a strong foundation in AutoCAD, Revit, and SketchUp to design residential and commercial spaces. As a recent graduate, my journey has come full circle from strategy to storytelling and observation to application. I’m eager to continue creating spaces that foster connection, support well-being, and tell meaningful stories through design.
NEW YORK SCHOOL OF INTERIOR DESIGN
2021-2025
B.F.A. Interior Design
High Honors
ART INSTITUTE OF HOUSTON
2009-2012
B.S. Fashion & Retail Management
Best Portfolio Award Recipient, High Honors
UNITED STATES PRESIDENTIAL VOLUNTEER SERVICE AWARD
2019 Recipient, 200+ volunteer hours served
AutoCAD
Revit
Enscape
V-Ray
3ds Max
SketchUp
Team Player
Problem Solver
Proactive Planner
Leadership Experience
Adobe InDesign
Adobe Photoshop
Adobe Lightroom Canva Microsoft Suite Hand Rendering
Honolulu, Hawaii - madelaineso16@gmail.com linkedin.com/in/madelaineso
USO NAPLES-Naples, Italy
CENTER OPERATIONS SPECIALIST, 2019-2020
Fostered a sense of belonging for overseas workers through community events and group travel sales.
•Led the planning and execution of immersive events for 20-700 guests, considering service flow of operations.
•Managed volunteer onboarding and communications, ensuring smooth collaboration and engagement.
•Designed marketing that captured the spirit of each event using storytelling, visual composition, and local voice.
Texas
REPLENISHMENT ANALYST, 2016
Applied data-driven insights to guide the strategic distribution of merchandise across 800+ stores.
•Increased sales performance through in-depth trend analysis and inventory planning.
•Accurately generated, approved, and tracked inventory orders by maintaining vendor communication.
•Collaborated closely with planners, buyers, and vendors to align merchandising with brand vision.
& OUTDOORS-Katy, Texas
MERCHANDISE ANALYST, 2015-2016
Measured sales and provided analysis of planograms to guide product placement of each merchandise department.
•Researched industry trends to identify opportunities for innovation in visual merchandising.
•Assessed and reported on store compliance of merchandising policies to improve customer experience.
•Streamlined reporting systems through automation, reducing processing time from days to minutes.
Texas
MERCHANDISE ANALYST, 2013-2015
Conducted in-depth performance analysis to support executives with high-level decisions.
•Acted as the analytics point of contact across departments to support creative teams with strategic insights.
•Managed complex reporting workflows under tight deadlines with precision, organization, and adaptability.
•Prepared clear, compelling presentations and briefs for executives to support business meetings.
Process Improvement
Time Management Highly Organized Project Management
Detail Oriented Strategic Thinker
INVOLVEMENT
ASID | Student Portfolio Competition Semi-Finalist
IIDA | Member, Mentee
Lived in Dubai, Japan, Italy, France, and four U.S. states
• Developed a keen eye for composition by observing diverse cultural approaches to design, architecture, and how people interact with space.
Traveled to 28 countries and 14 U.S. states
•Adapted quickly to a wide range of environments and actively studied user experience in commercial spaces.
The Hive Hangout is a female social club exclusive to Bumble BFF app users in search for connections in Oahu. The club’s mission is to provide an environment to foster community amongst women. Set in a historical building, the design respects traditional elements while creating a modern and immersive brand experience. The Hive Hangout revives the female social club of yesterday into today’s digital age.
“Start from Six” begins with the hexagon. By deconstructing and reinterpreting its form, it frames environments and sparks rhythm. The design introduces Bumble BFF, a modern social app into the historical social club for women. Bright hues and feminine prints refresh the existing architecture with vibrant energy
An open hexagon invites guests into an environment of connection where equal sides symbolize unity. The design works in harmony with preserving the traditional essence of the building while launching a modern brand. “Start from Six” is where new stories begin, and history is celebrated.

OBJECTIVE
Design a social club while maintaining the integrity of the historical building
Individual Project - Mixed Use One-Story, Adaptive Reuse, ADA Accessible
Honolulu, Hawaii
30,000 SF
AutoCAD, SketchUp, Photoshop, Enscape, Lightroom, Canva, InDesign
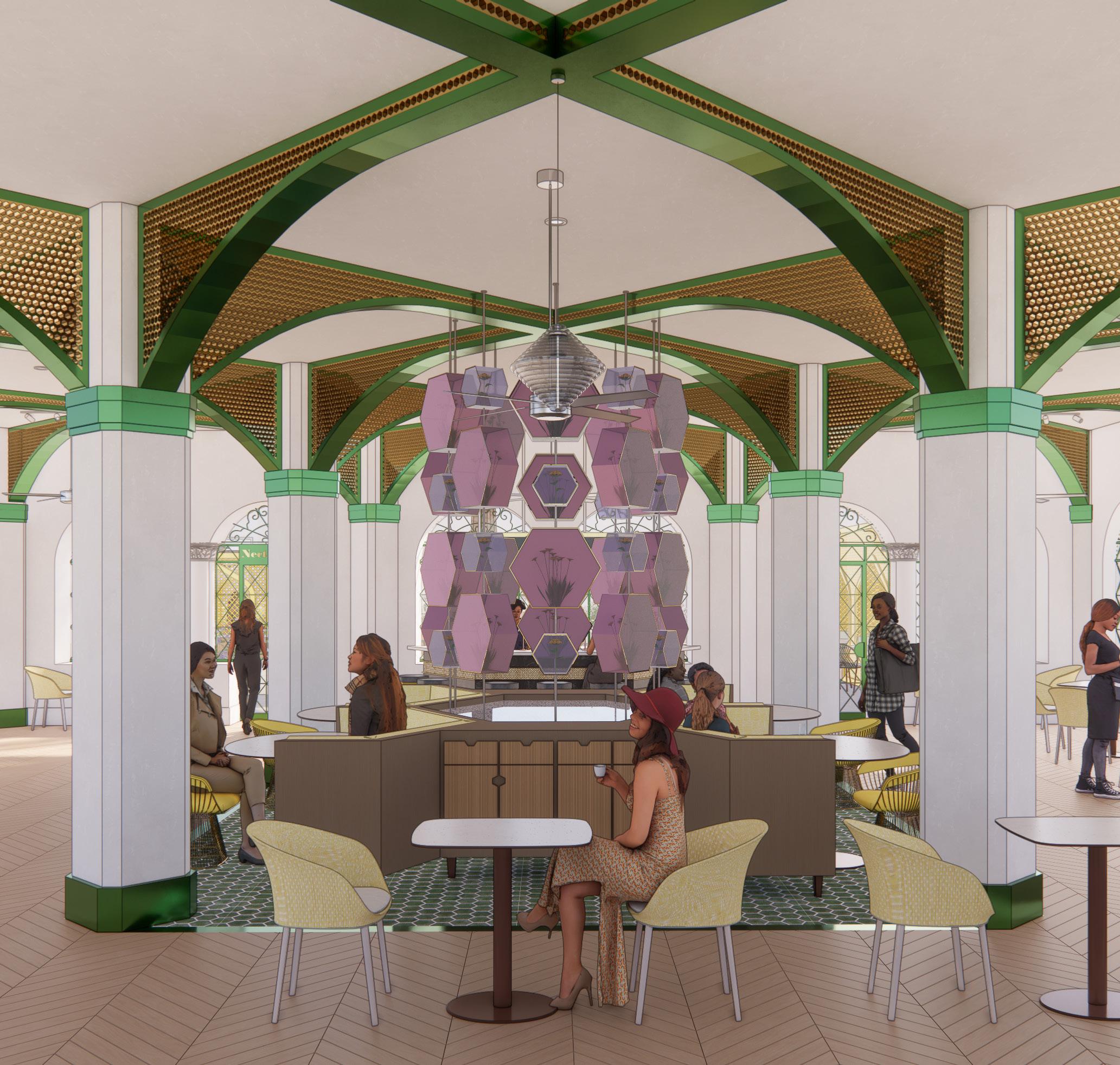
Bumble For Friends (BFF) is a location-based matchmaking app that offers a space to make meaningful friendships. Target users are in their mid 20s-30s new to the city, entering a new life phase, or have a remote lifestyle.


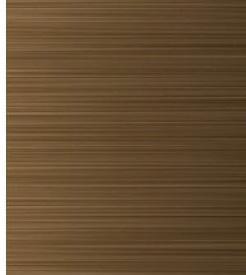
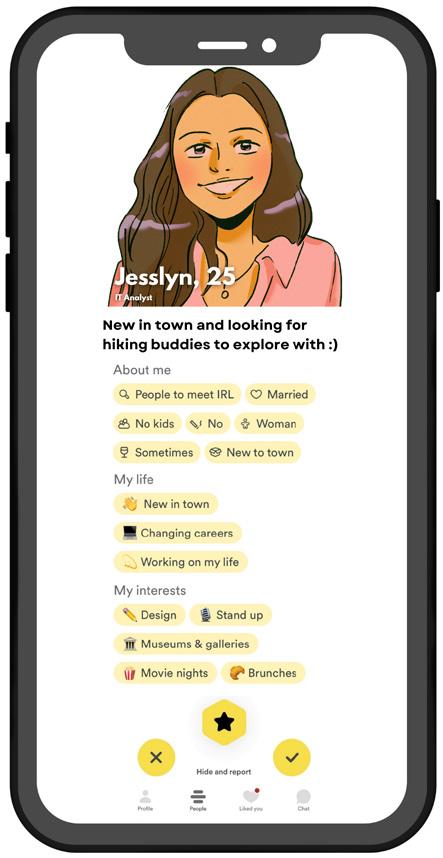






The Laniākea building was designed in 1927 by Julia Morgan in Honolulu’s Historic Capitol District. It originated as a female membersonly club to support working women and newcomers to the island.
Listed on the National and State historic registers, it is composed of two 3-story buildings bridged by a 2-story loggia. A large courtyard and pool inspires the namesake “Laniākea,” the Hawaiian word for “open skies.”

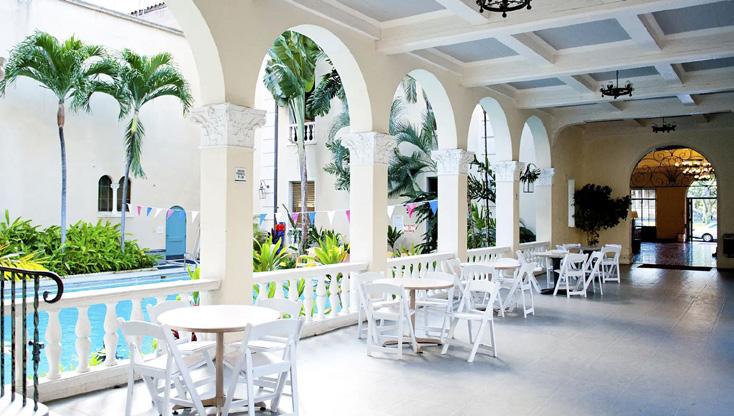
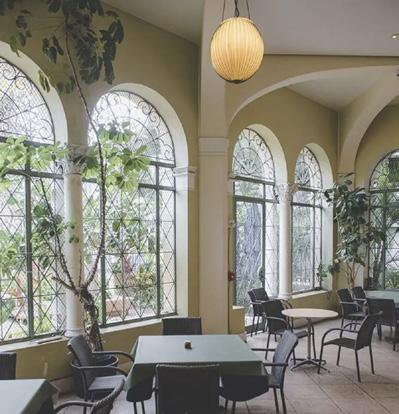
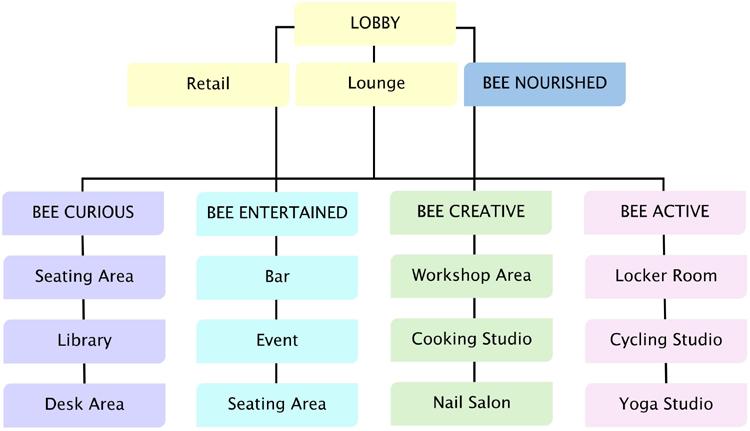
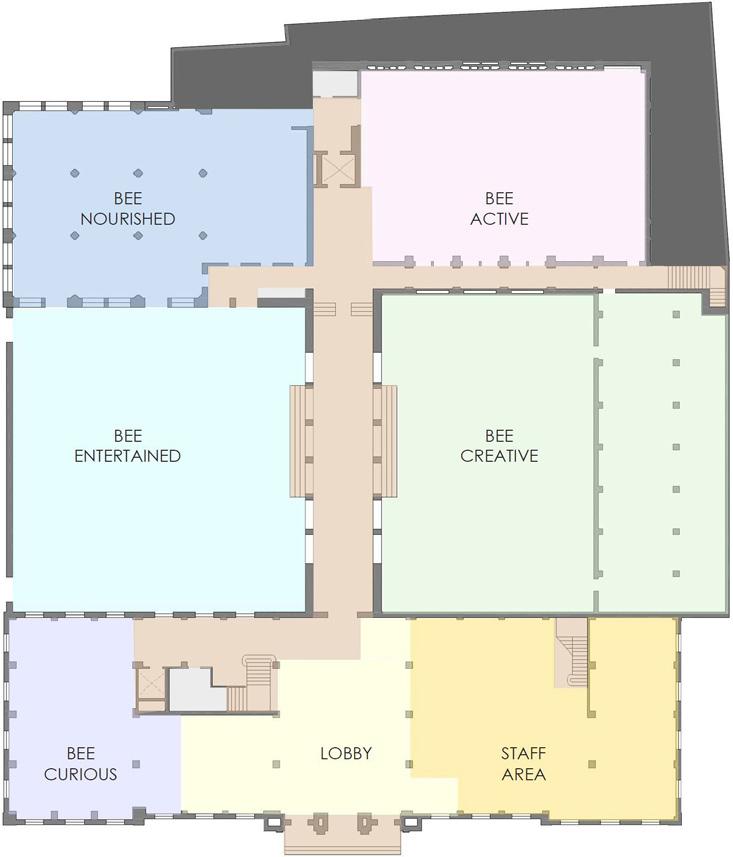


The design aims to bridge the gap between digital and natural connection.

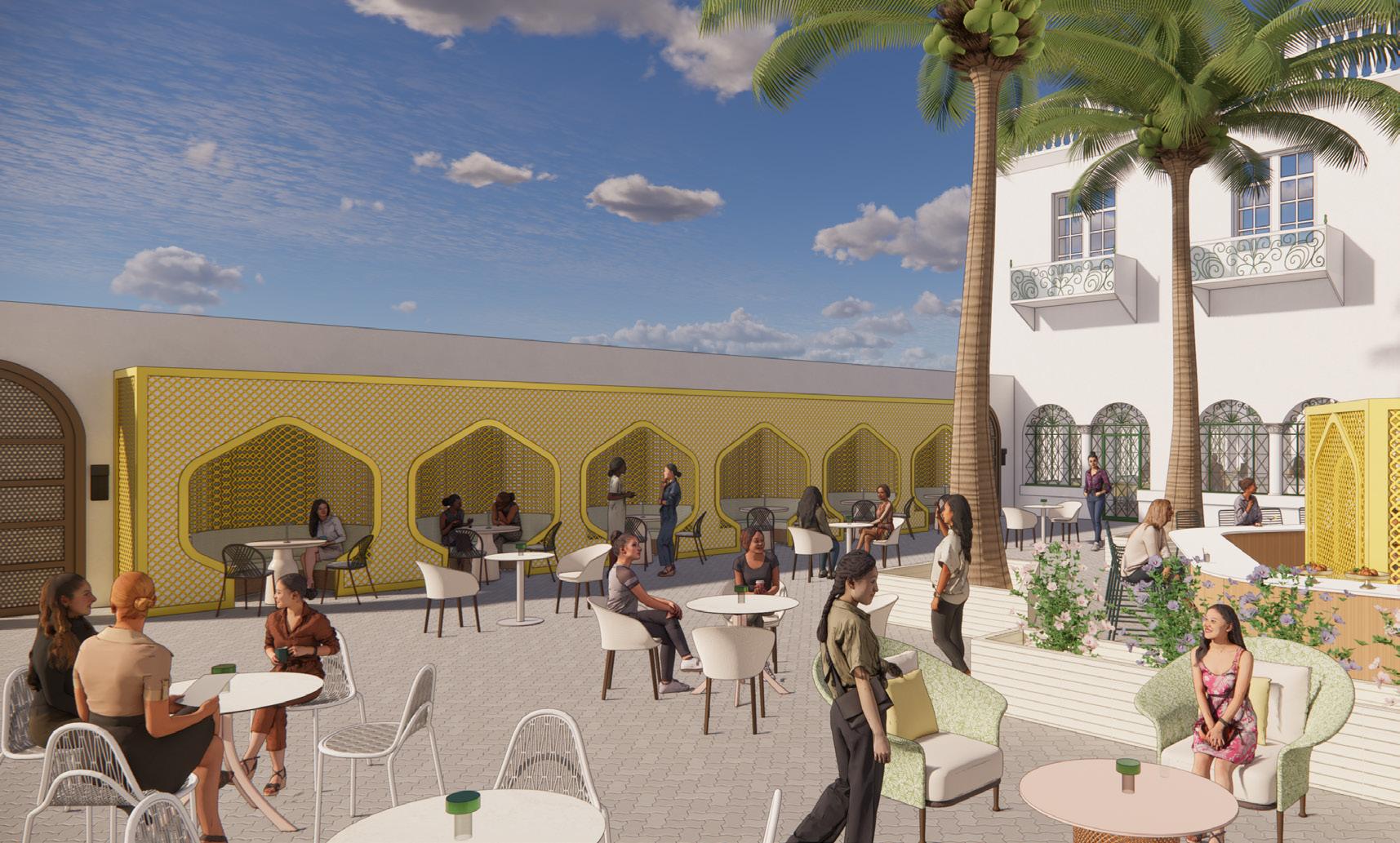
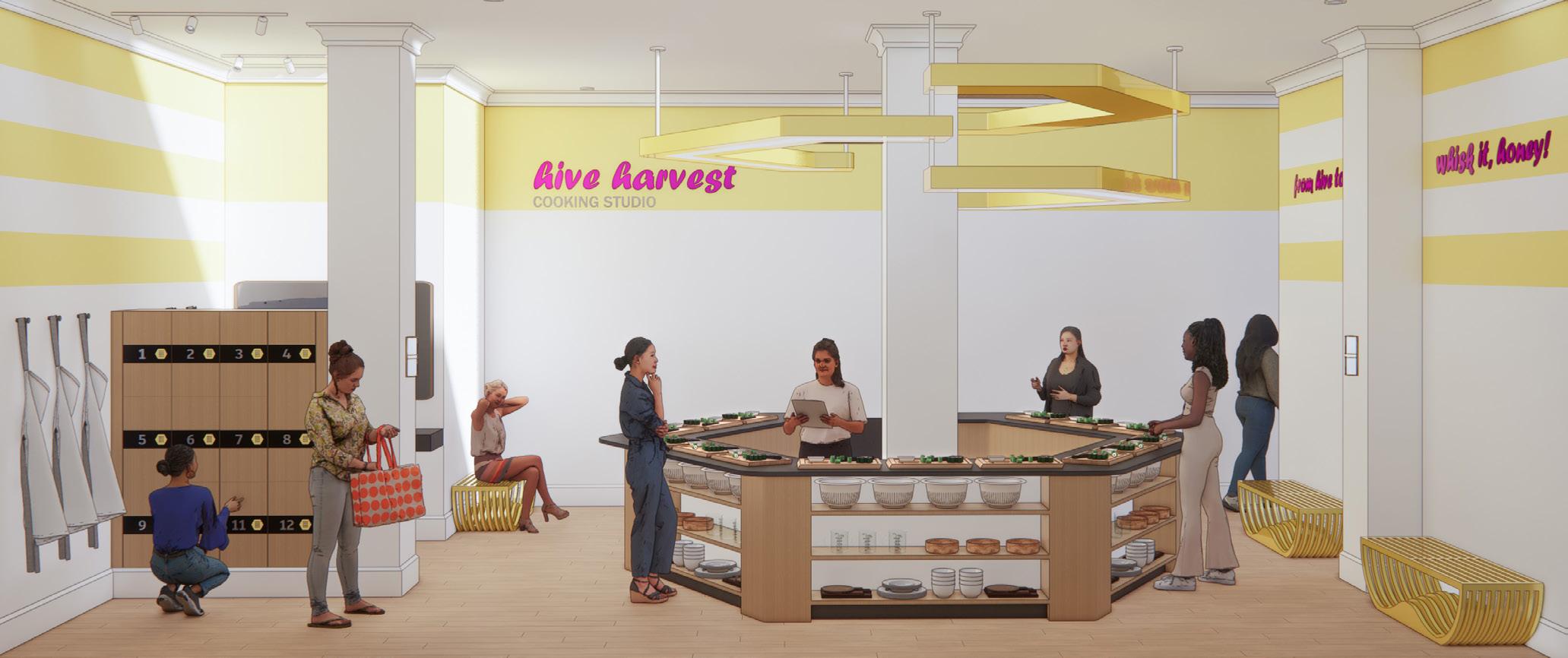

STUDIO RETAIL ELEVATION
BRIDGING THE GAP BETWEEN DIGITAL & NATURAL CONNECTION Curate lifestyle spaces that attract like-minded individuals to gather. 1
2 Abstract the client’s digital branding to guide the design story.
3 Offer different formality levels to foster an inviting atmosphere and community.
4 Include flexible solutions for diverse program needs to react quickly to social media trends.
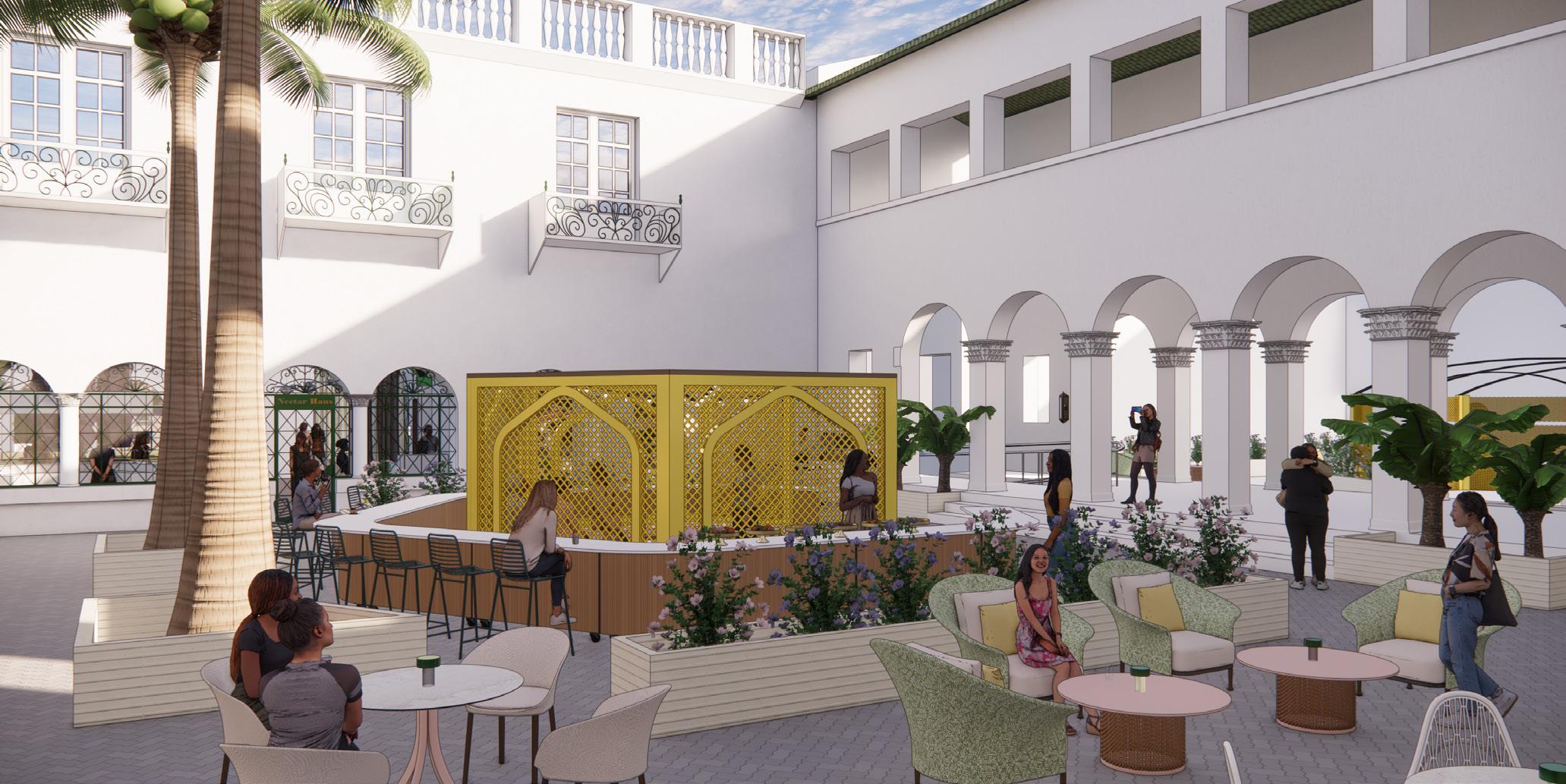
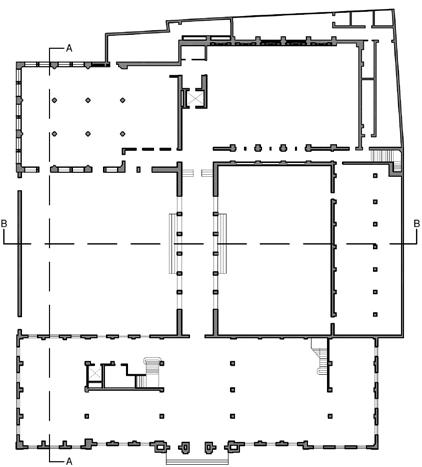


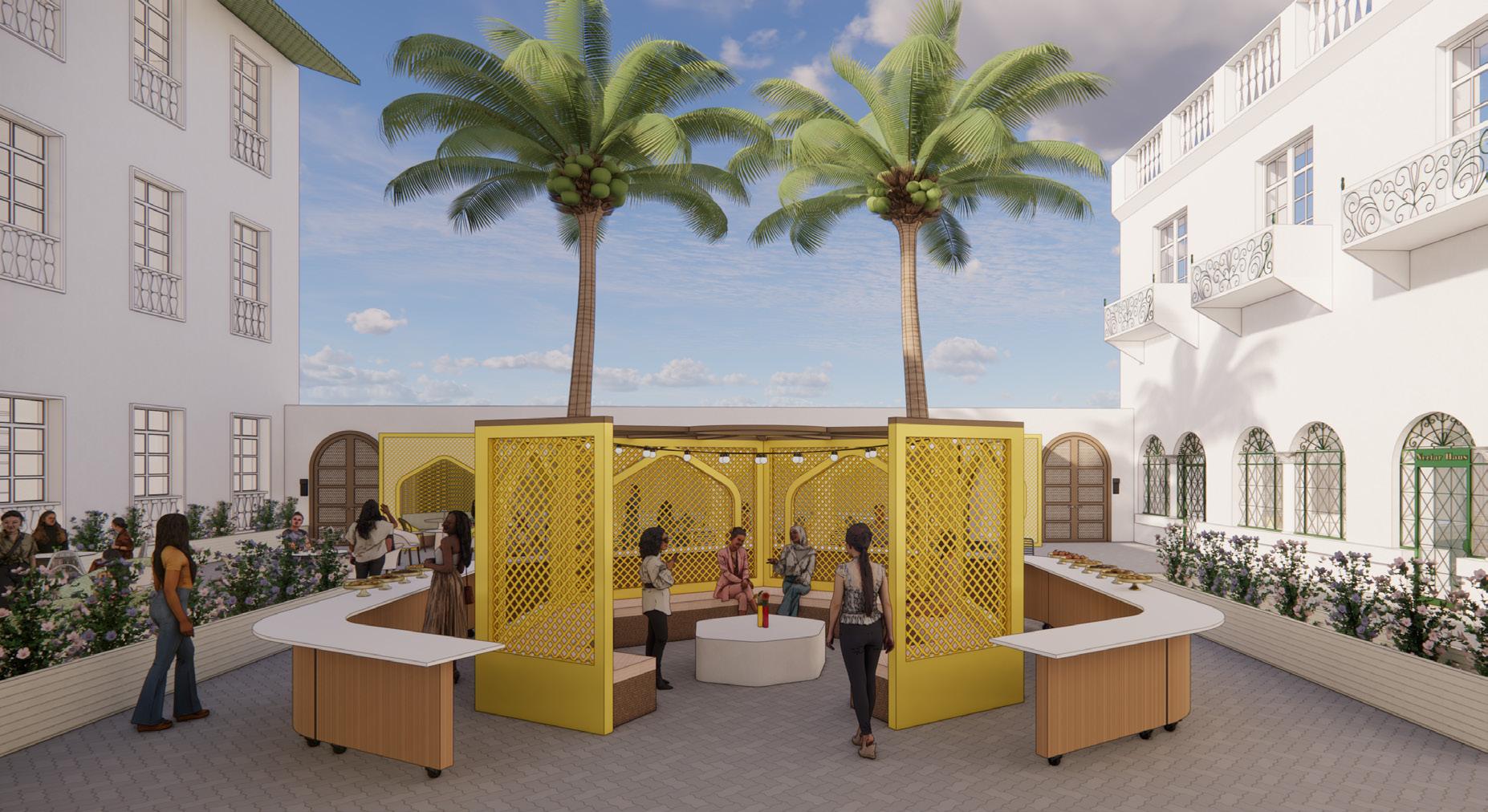


The design immediately immerses guests into the Hive Hangout brand while celebrating the history of the building.


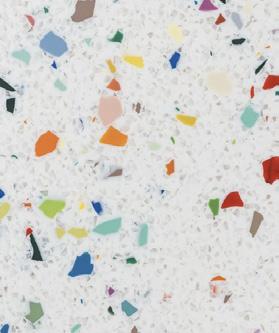

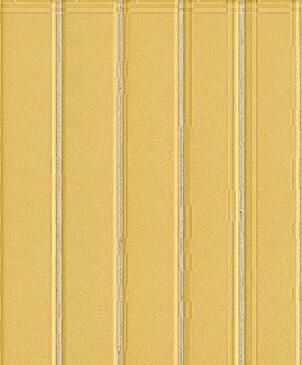
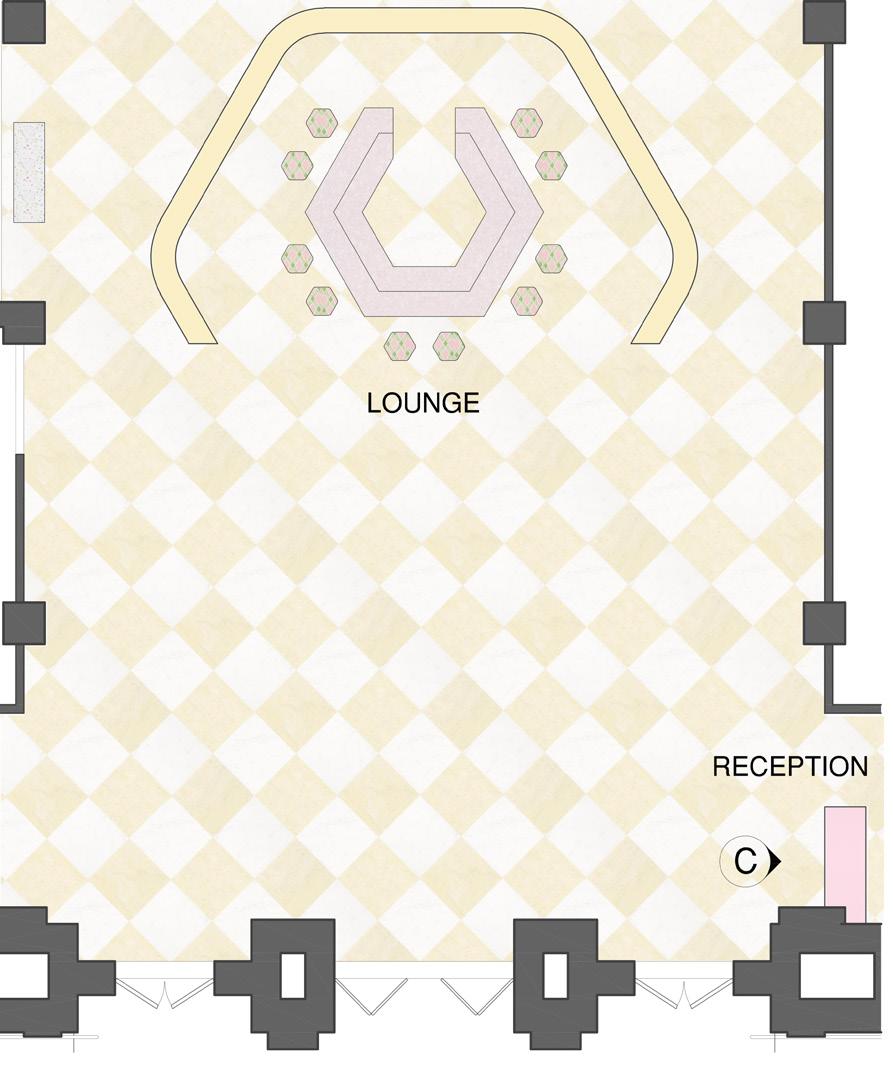



The restaurant is inspired by how bees collect nectar from flowers. This core narrative comes to life in the central hexagon glass sculpture with faux Hawaiian florals framed inside. An uplight is concealed underneath to make these colors glow at night.
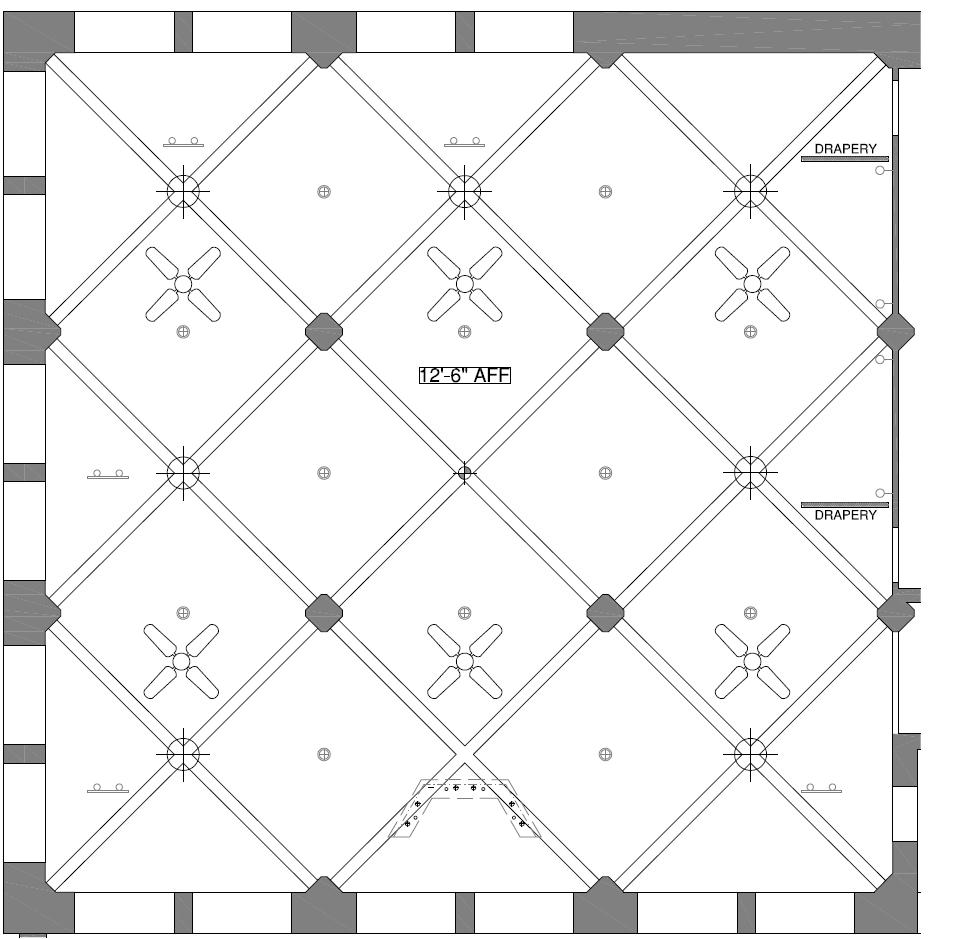
RESTAURANT RCP & LIGHT DETAIL

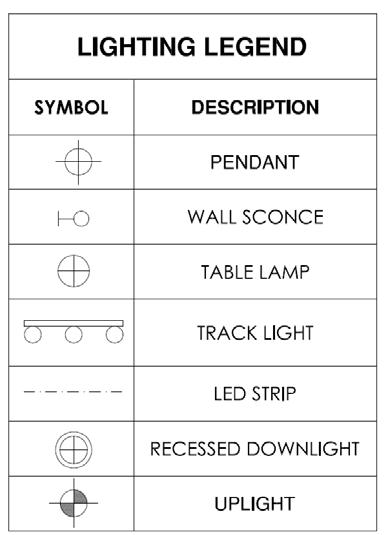
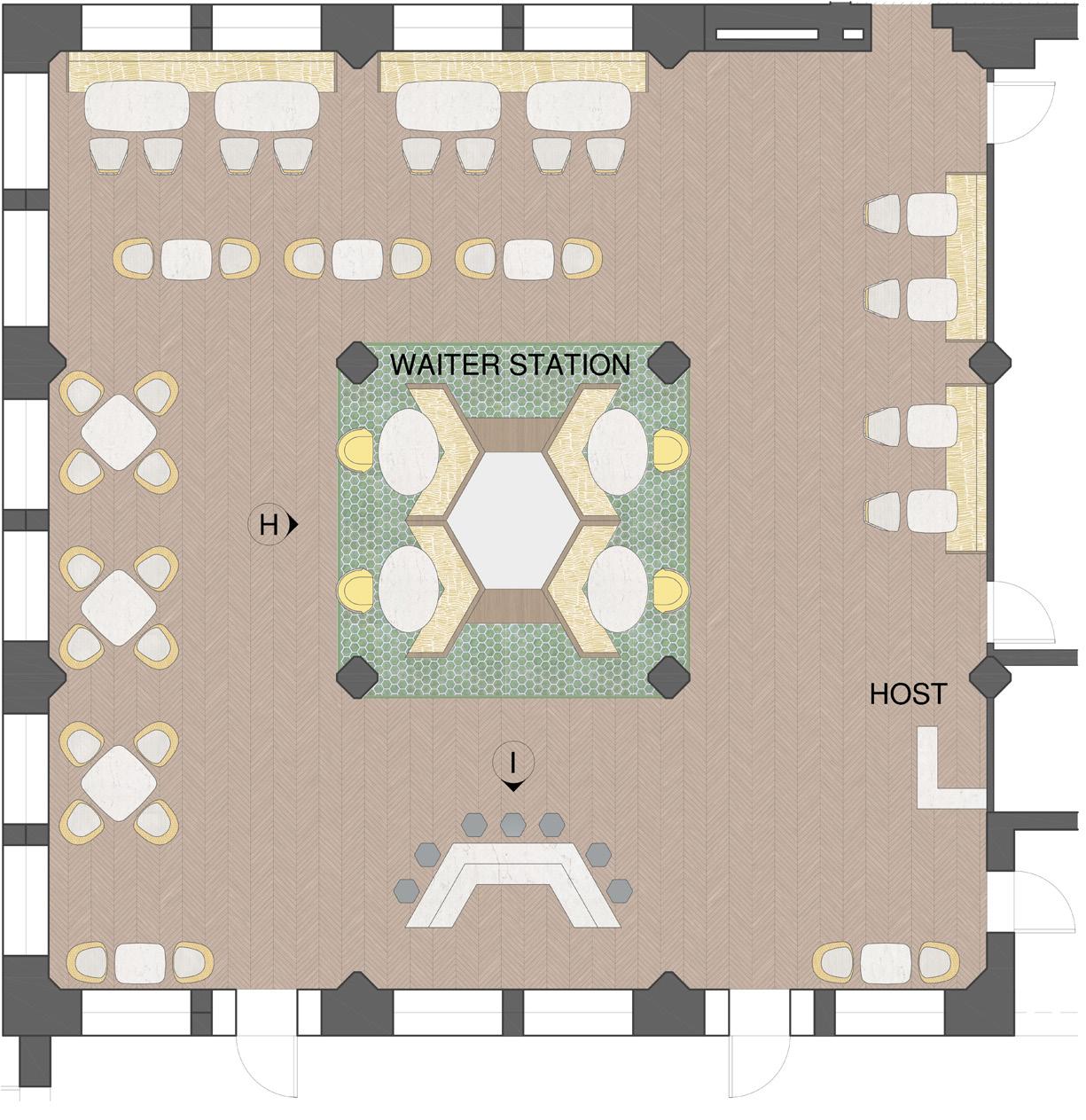
RESTAURANT PLAN DETAIL





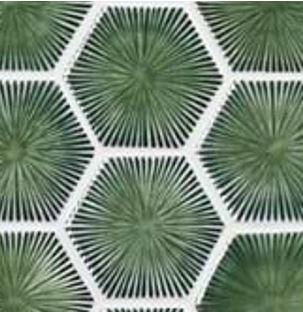

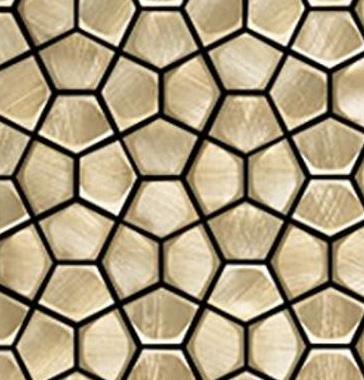
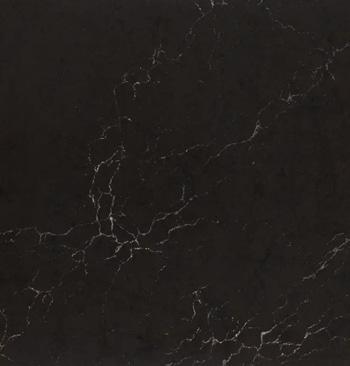
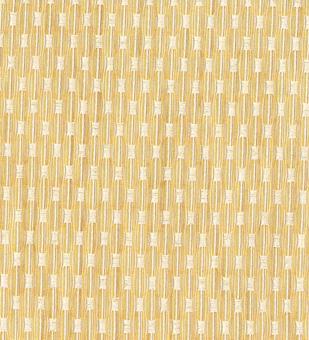
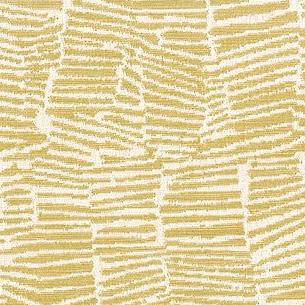
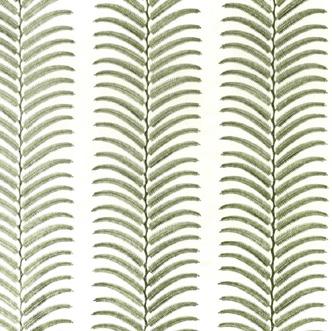
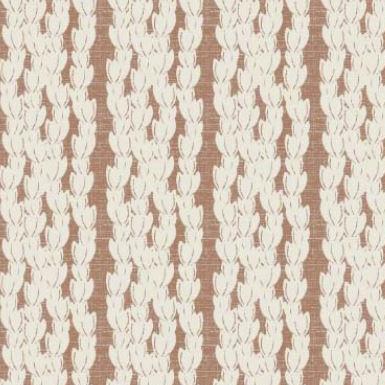
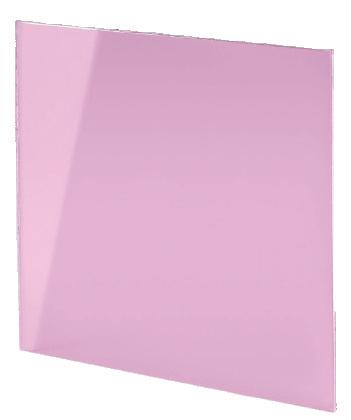
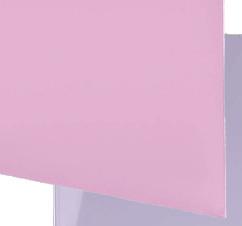
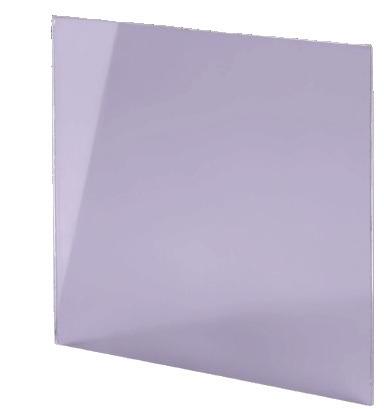
HOTEL & RETAIL
COMPANY OVERVIEW
Honolulu Cookie Company spreads Aloha spirit through pineapple shaped cookies fused with tropical flavors that embody the energy of a Hawaiian vacation. Their collection is packaged to bring delight and joy as a sweet gift to share with your favorite people around the world.
DESIGN CONCEPT
“Unwrapping Aloha” will manifest the brand’s ideals by inviting guests into the experience of wandering inside a gift. Curved circulation will carve the floor plan. While elements of the cookie’s packaging will translate as materials and finishes. Organic forms and a soft color palette will echo the tropical vacation narrative. Bold patterns will be layered and trim shall emerge to playfully reinforce unwrapping.
CONCEPT IMAGES
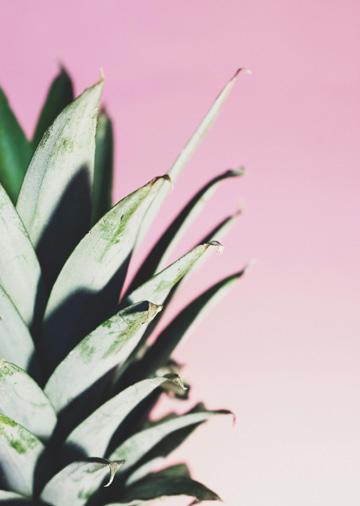

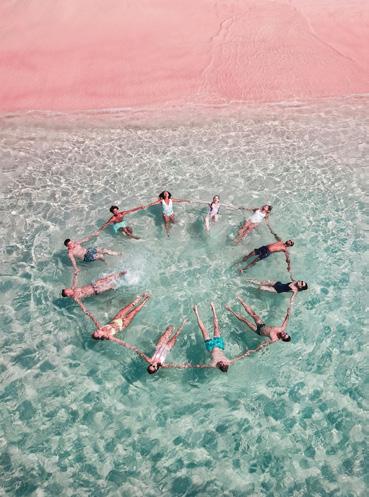

OBJECTIVE
Design a hospitality brand experience for client, Honolulu Cookie Company, for their NY expansion
Individual Project - Hospitality & Retail One-Story, ADA Accessible
Manhattan, New York
5,000 SF
AutoCAD, SketchUp, 3ds Max, Photoshop, Enscape, V-Ray, InDesign

Honolulu Cookie Company is a beloved family-owned brand in Hawaii that values hospitality at their core. Their vision is to “share the spirit of Aloha with products and experiences. Aloha is an ideal and philosophy that encompasses a love and respect for people, their culture, and the world around them.” Stores are in Hawaii, Las Vegas, Guam, and popup shops in Japan.
They can also be found at retailers including Tommy Bahama, Disney, Costco, and Bloomingdale’s. Their goal is to establish a New York presence to increase brand awareness and launch their mainland expansion. The family-friendly hotel targets experience seekers who find joy in color and whimsy. It offers a novel tropical immersion amidst a cosmopolitan city.
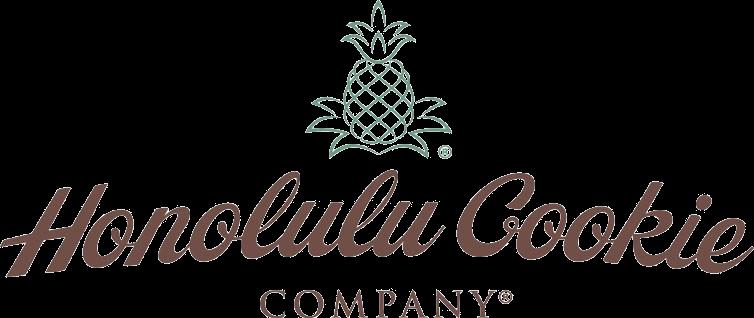
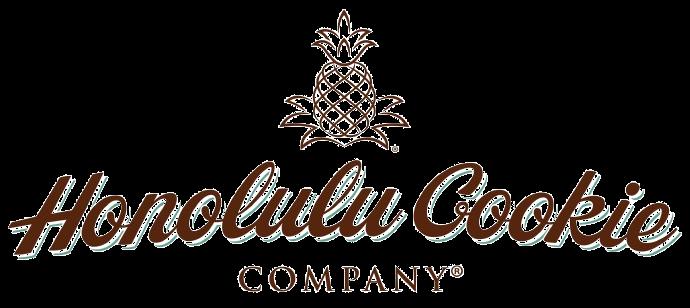





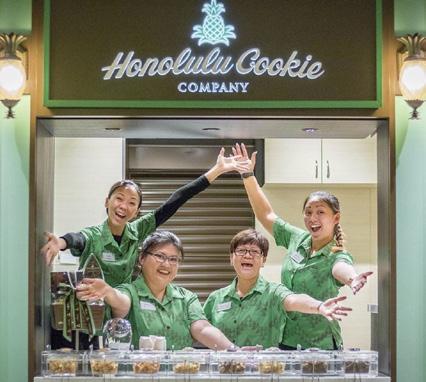
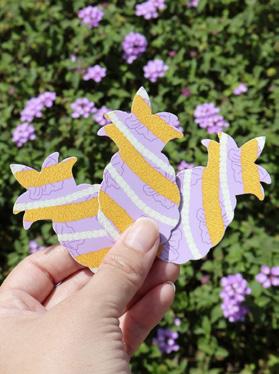
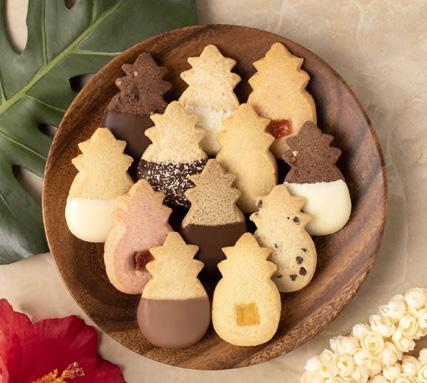

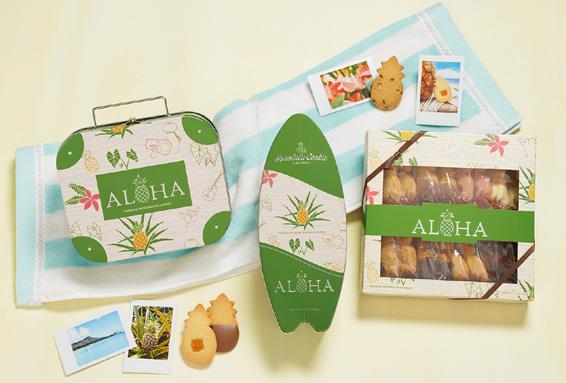
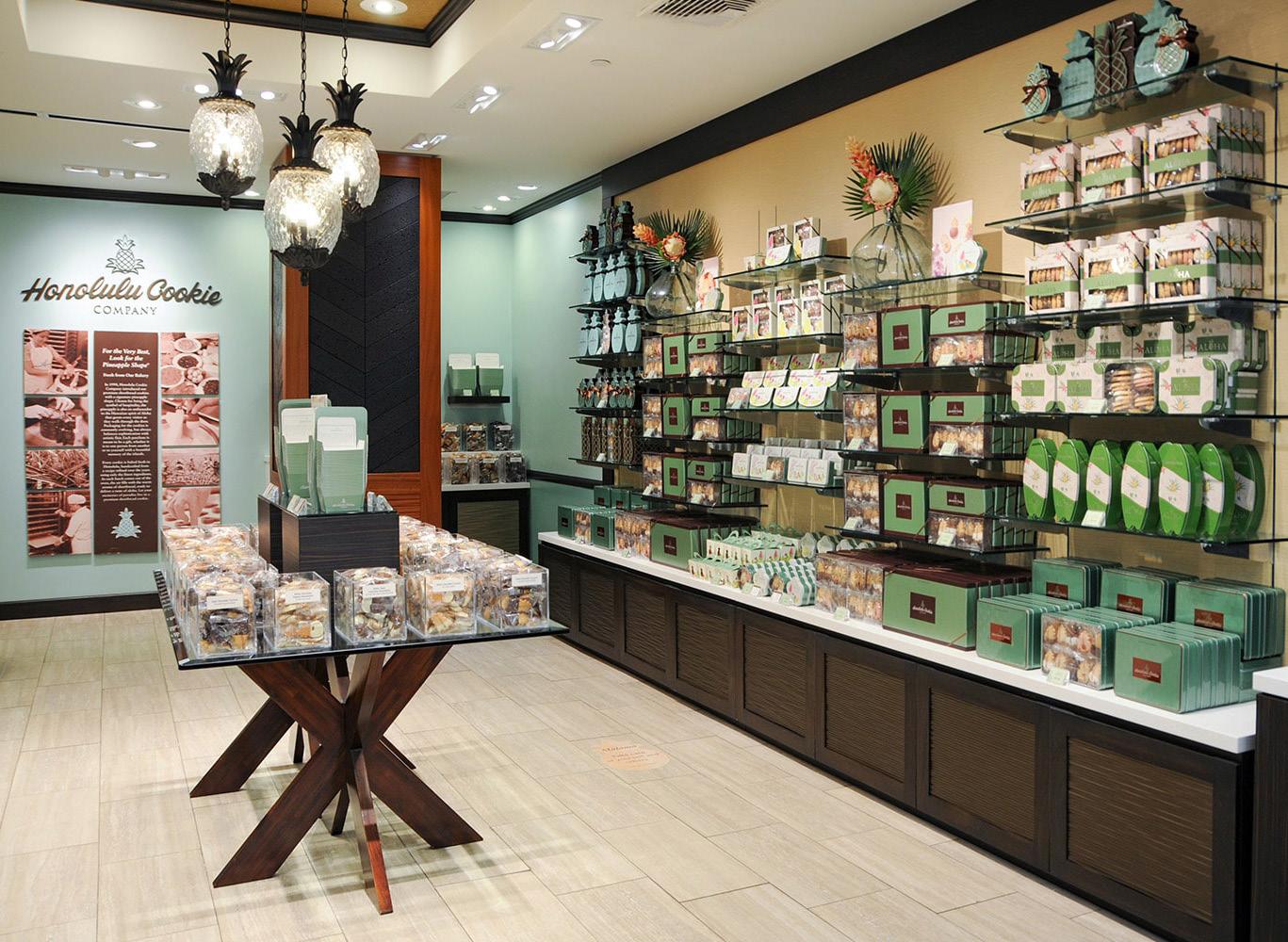
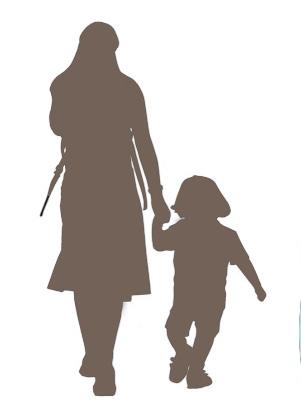

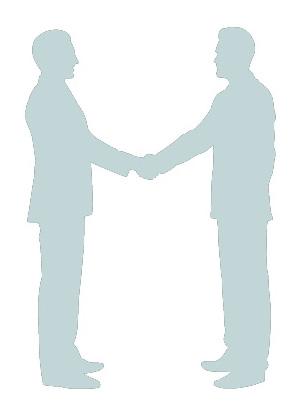
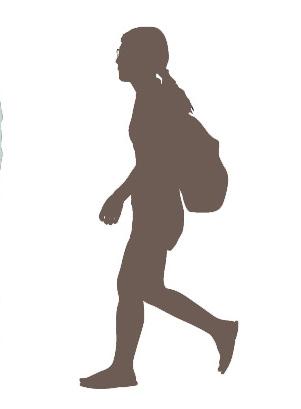
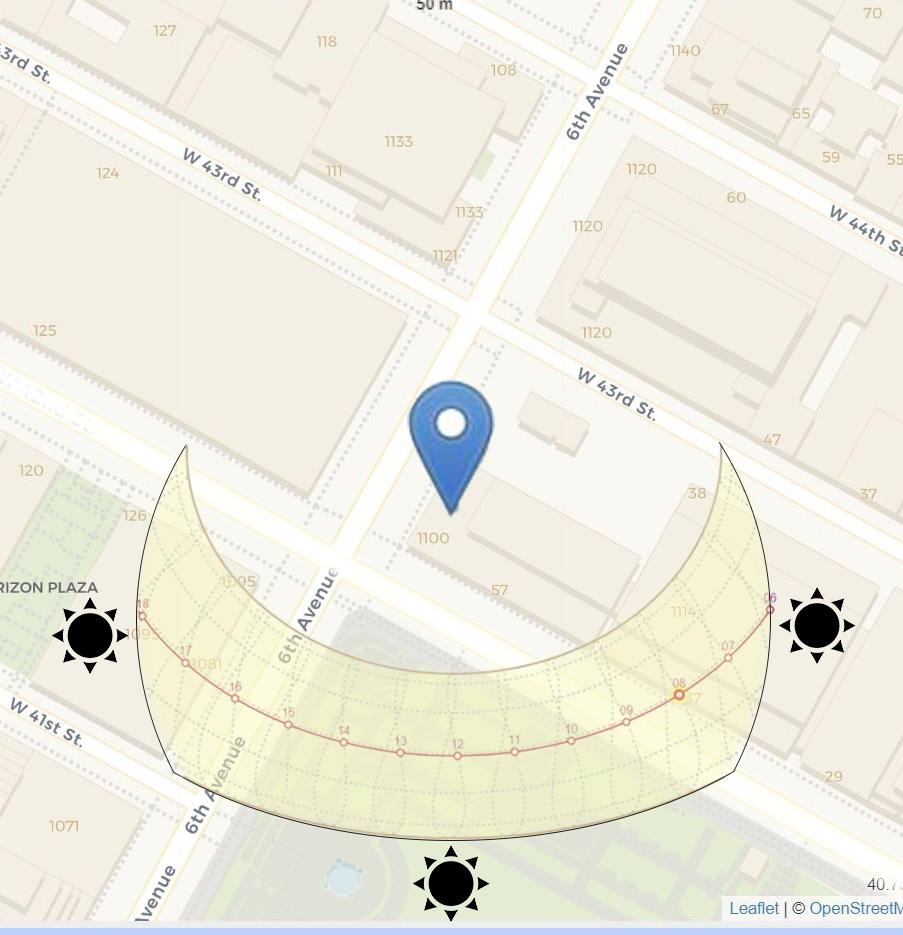
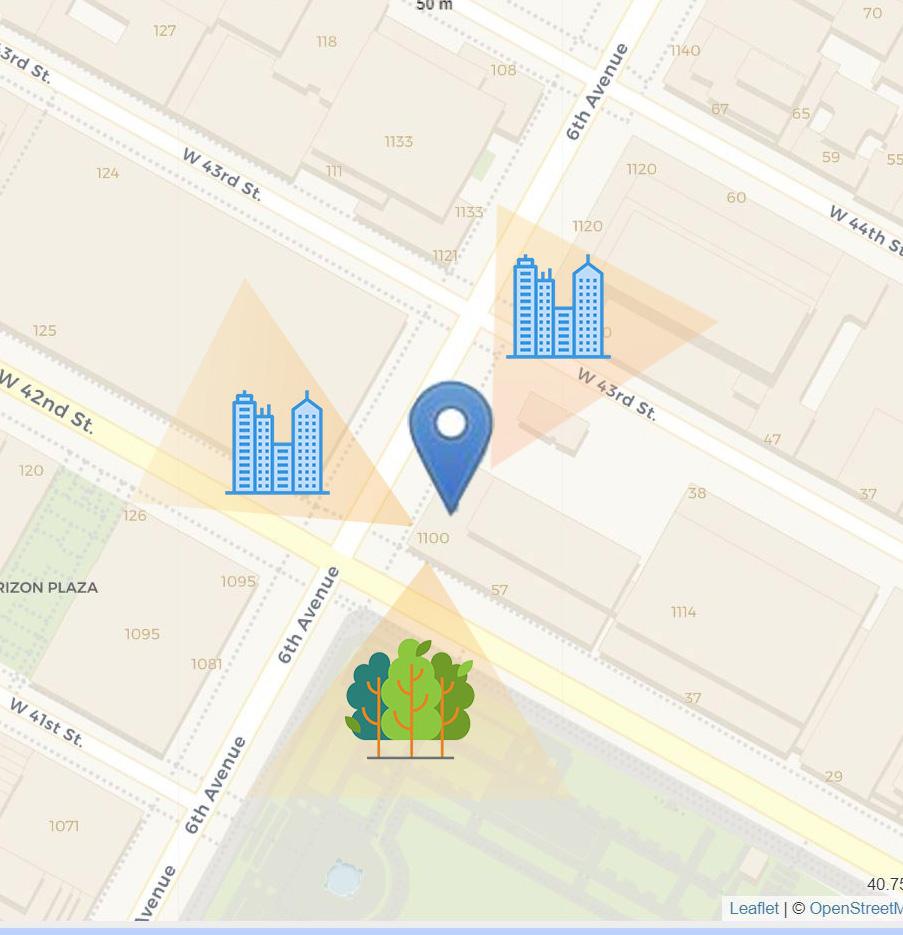

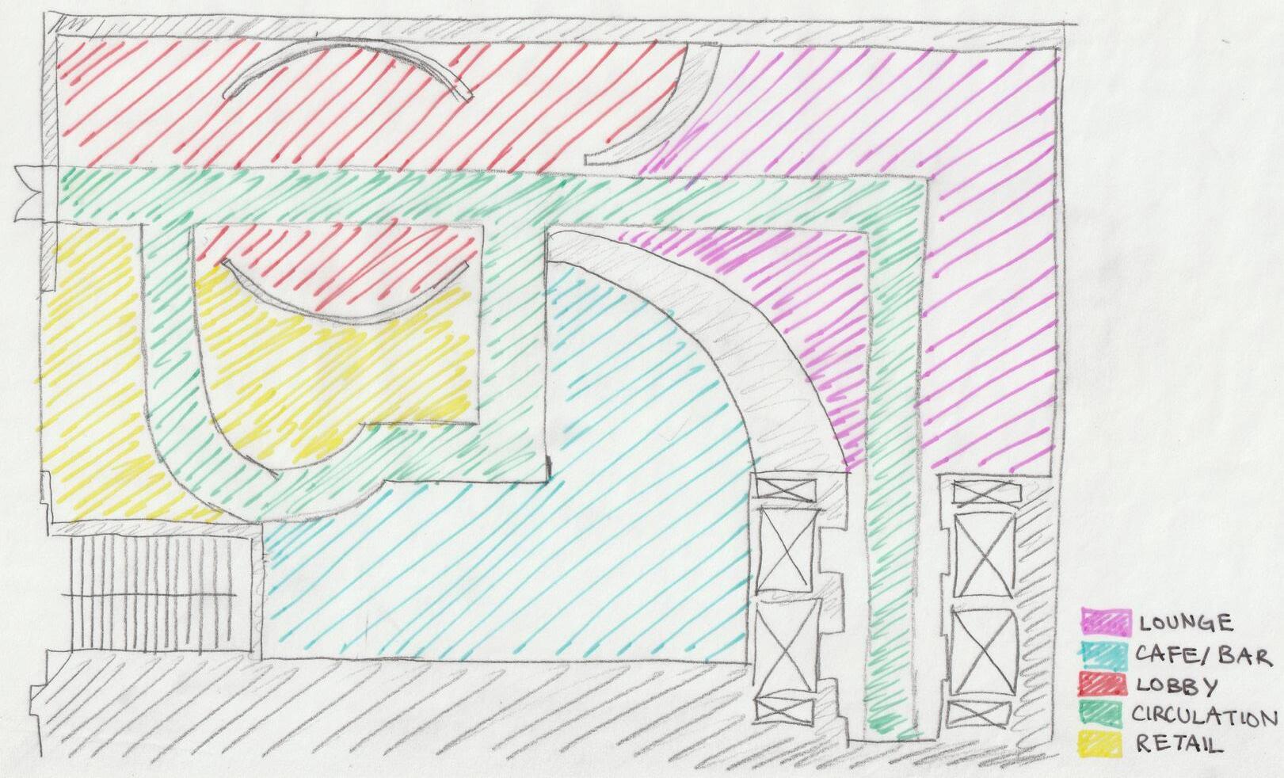
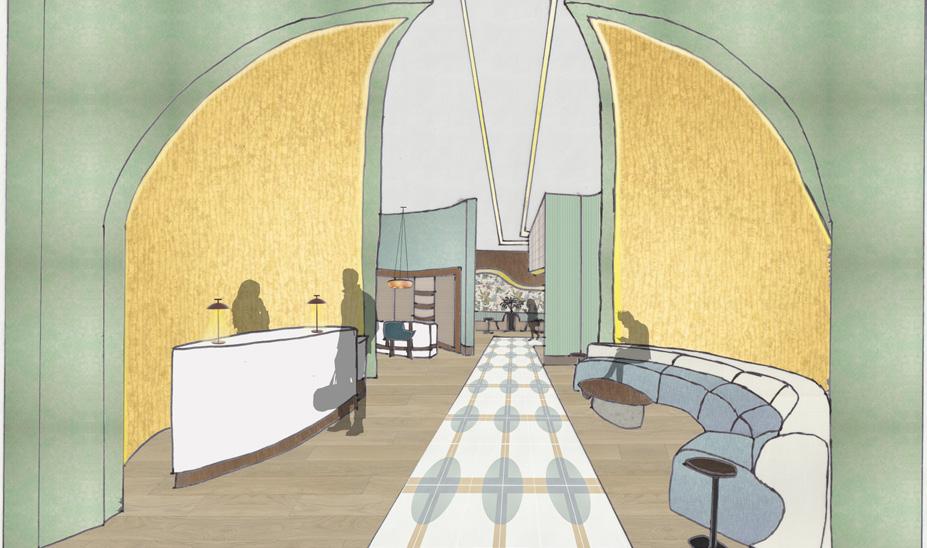


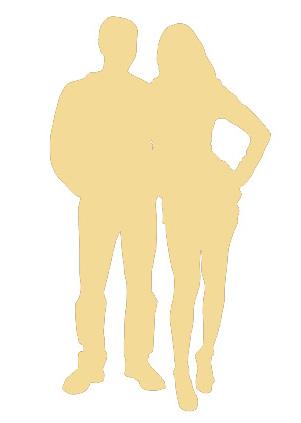

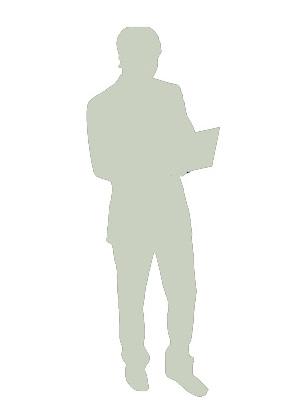
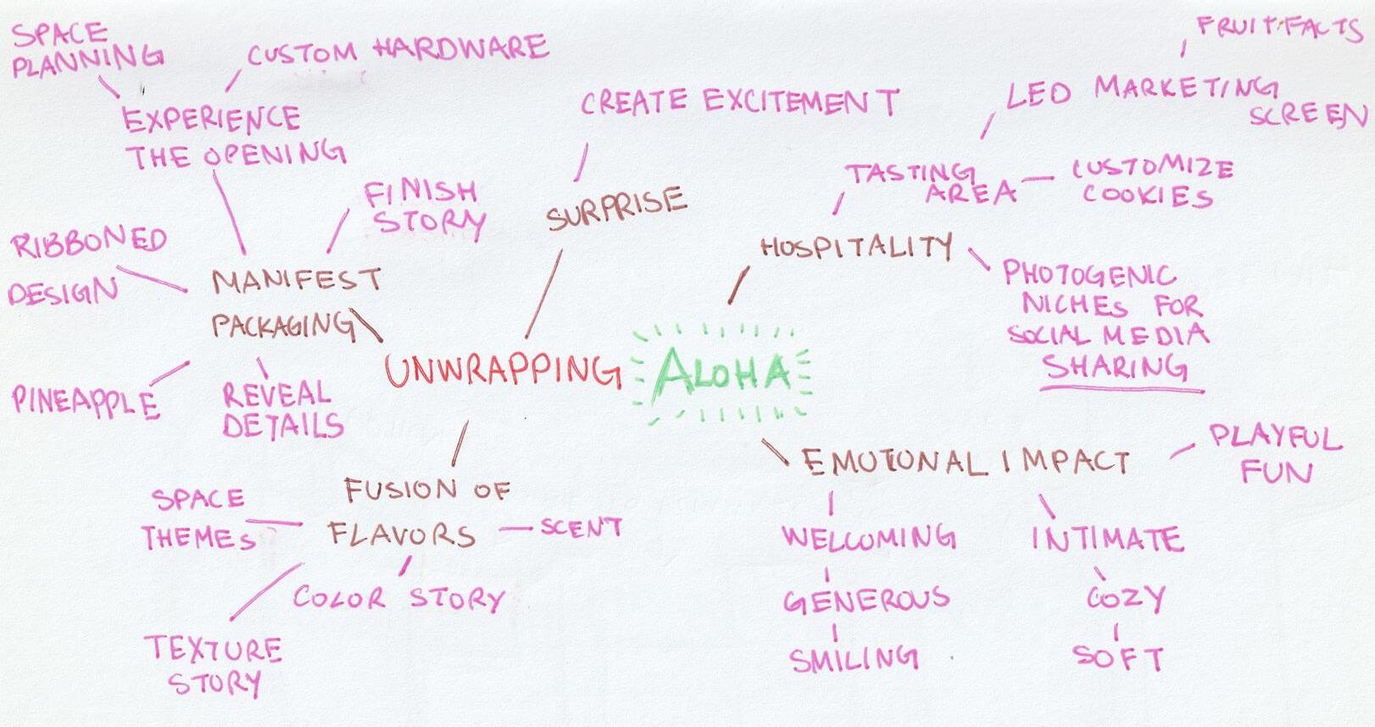

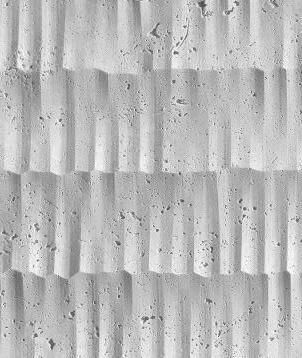
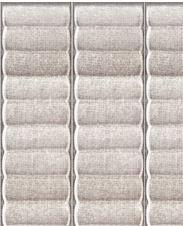
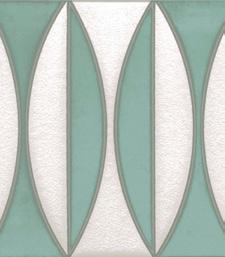




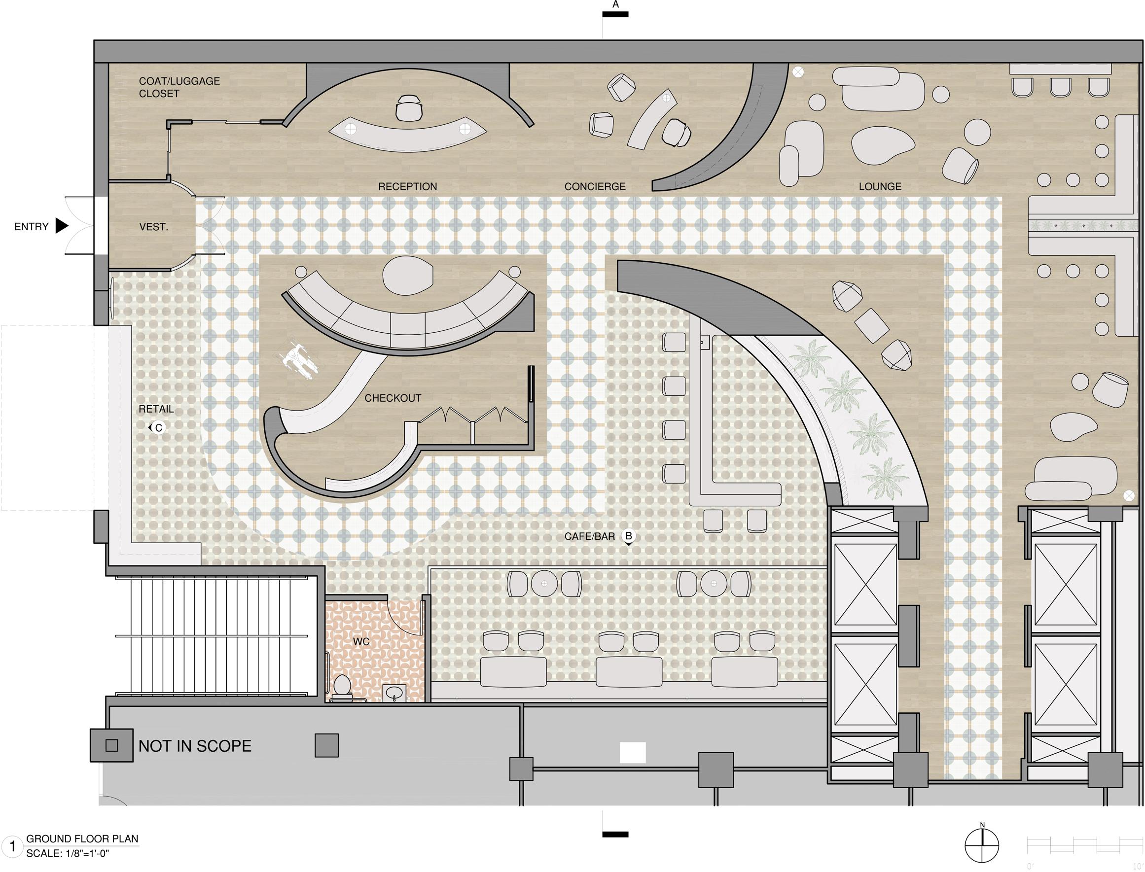
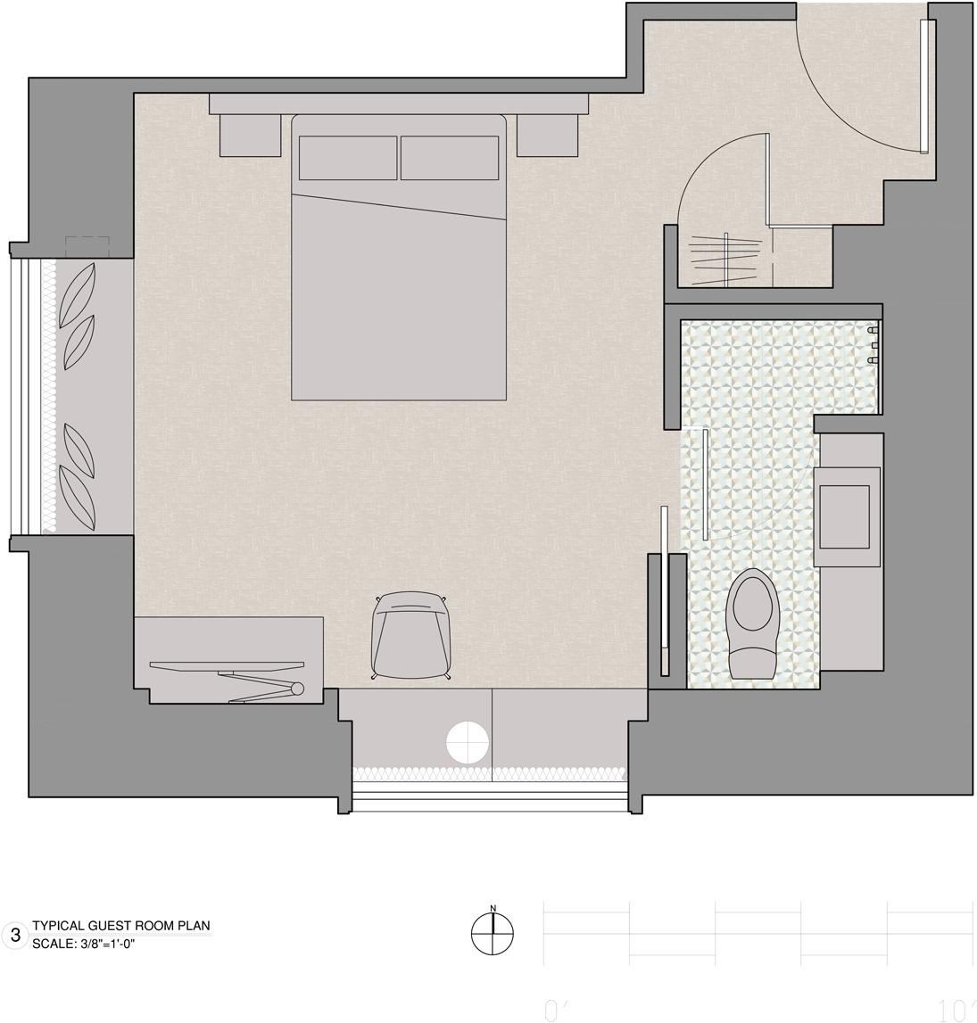



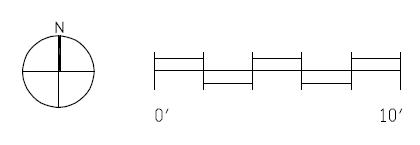
PINEAPPLE LOGO INSPIRES FLOOR PLAN
The pineapple core grounds the reception lobby. 1
2 The crown emerges in opposite directions, stretching to become the lounge and bar.
3 The dynamic layout sparks an experience of wandering inside to discover what’s around the corner.

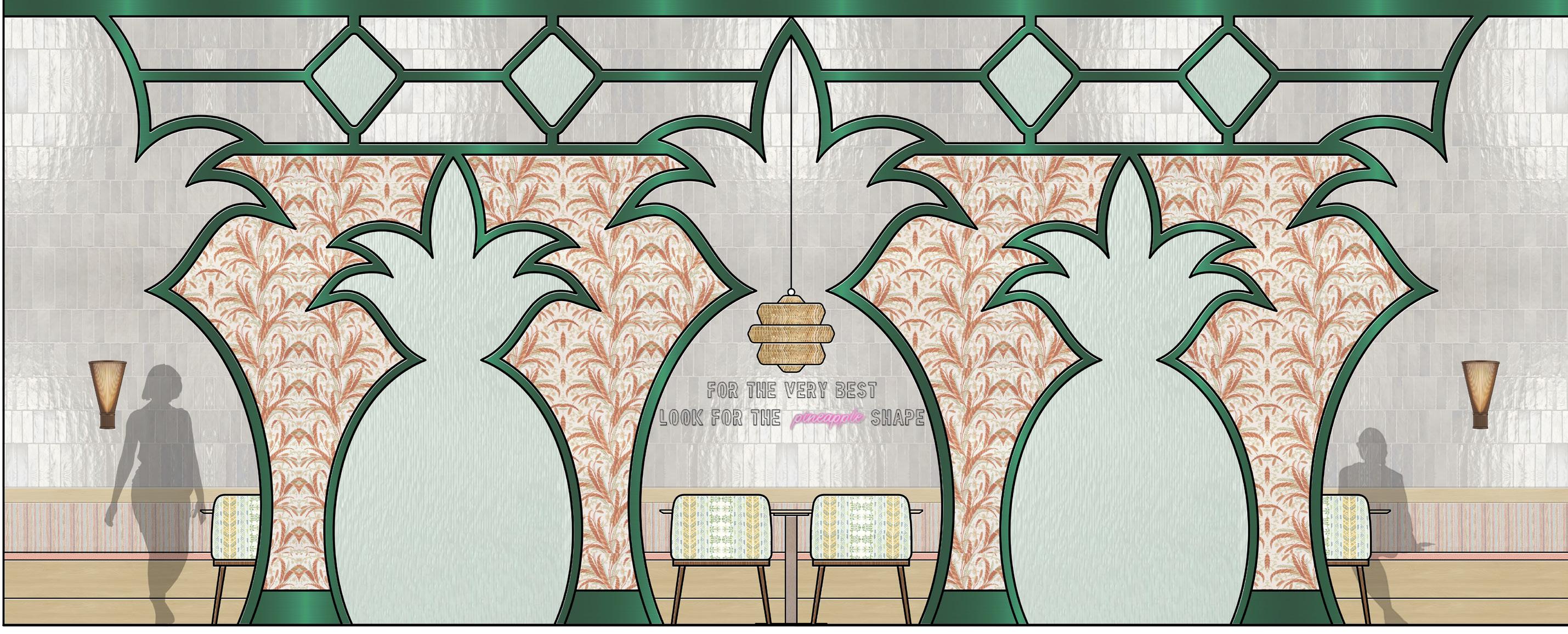
The brand’s packaging inspired the pineapple molds framing the cafe seating. Three openings invite guests to experience walking inside a Honolulu Cookie gift. The brand’s slogan, “for the very best, look for the pineapple shape,” acts as the focal point in a neon sign. Menu items with pineapple icons highlight customer favorites.
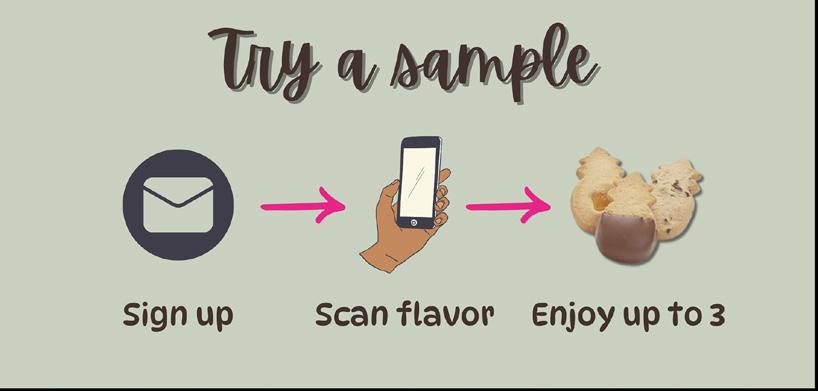
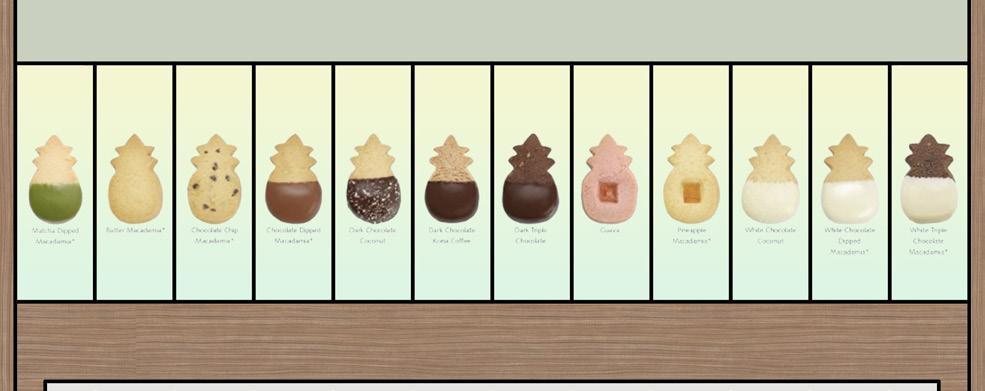

A customer relationship management (CRM) system is integrated into the store display. After signing up, guests may sample up to three cookies from an automated dispenser. 12 touch screens feature classic flavors that can be updated digitally to offer seasonal varieties.


MUSEUM GALLERY
COUNTRY OVERVIEW
The Philippines is a culmination of foreign influences from East to West because of colonization. These differences have woven together as a colorful array of contrasts that form their unique culture. As a country they value kinship bonds to support, protect, and nurture the collective community. The bonds reinforce strength while the contrasts create beauty.
DESIGN CONCEPT
“Woven Together” will echo the Philippines’ layered history and values of community. The variety of textured native materials fusing with colonial influences will be its main emphasis. Traditional geometric and botanical motifs will create rhythm, while interlocking details will reinforce the concept of weaving. The design will be unified by a symmetrical layout to provide structure to these layered contrasts.
MISSION STATEMENT
“To promote the artistic values of the Philippines by immersing guests with a cultural experience through galleries, exhibitions, and community.”
Design the Philippines Cultural Center for the cultural attaché Individual Project - Museum
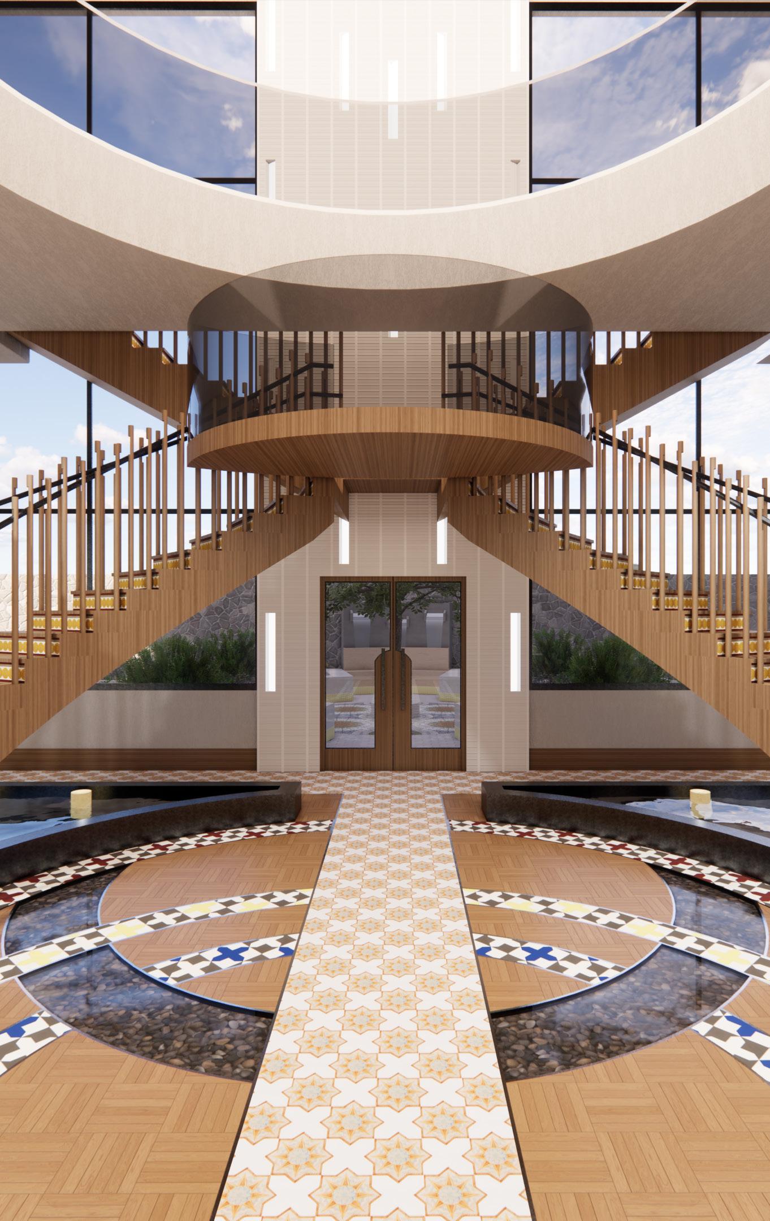
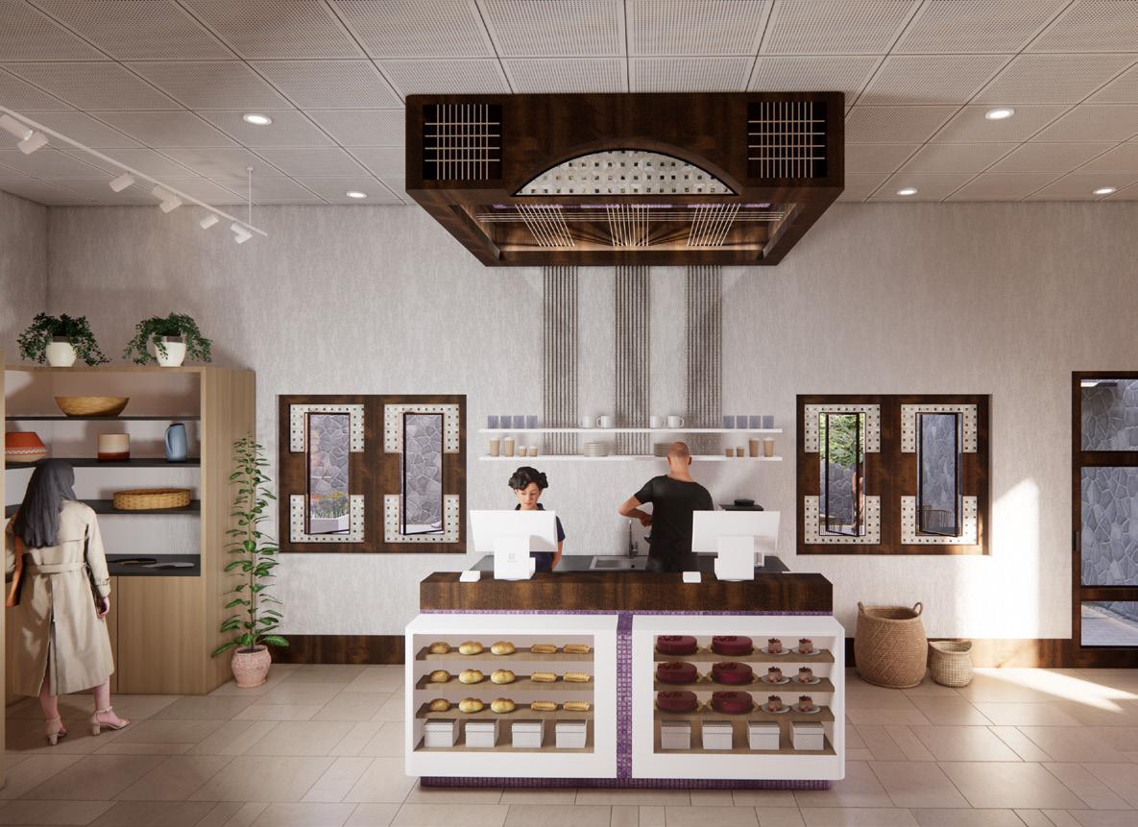
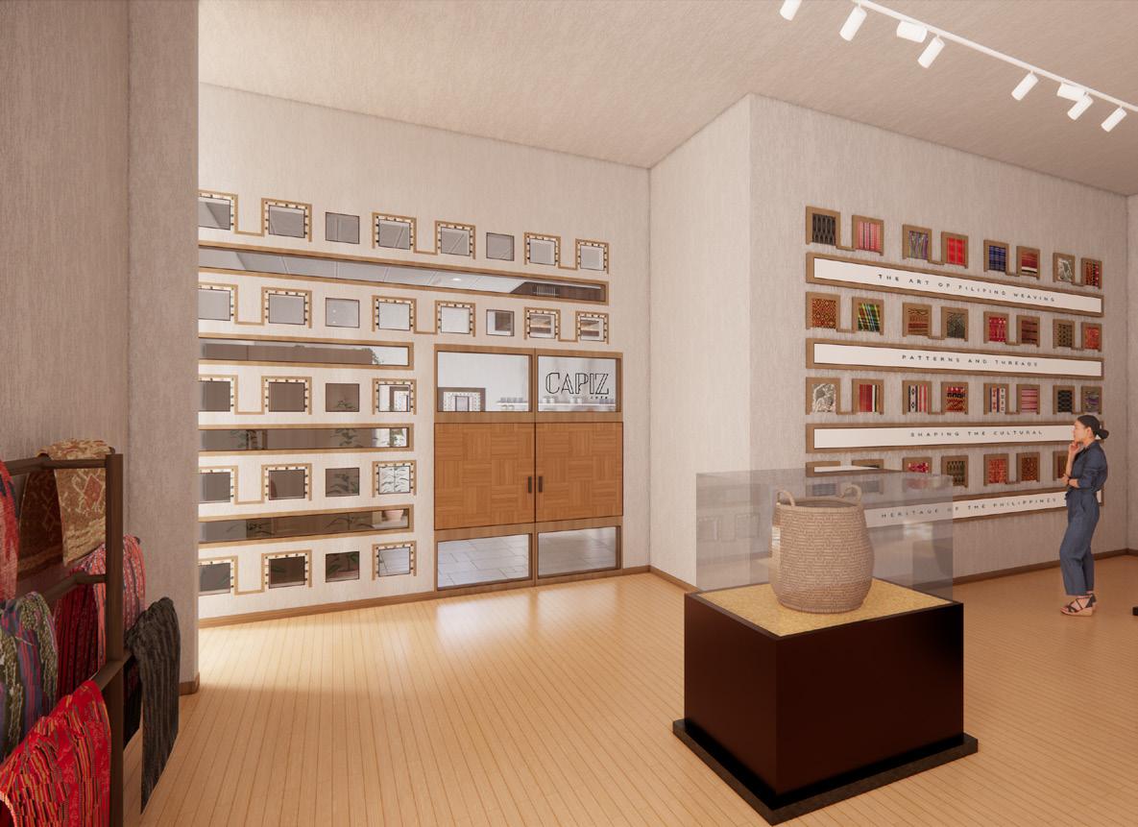
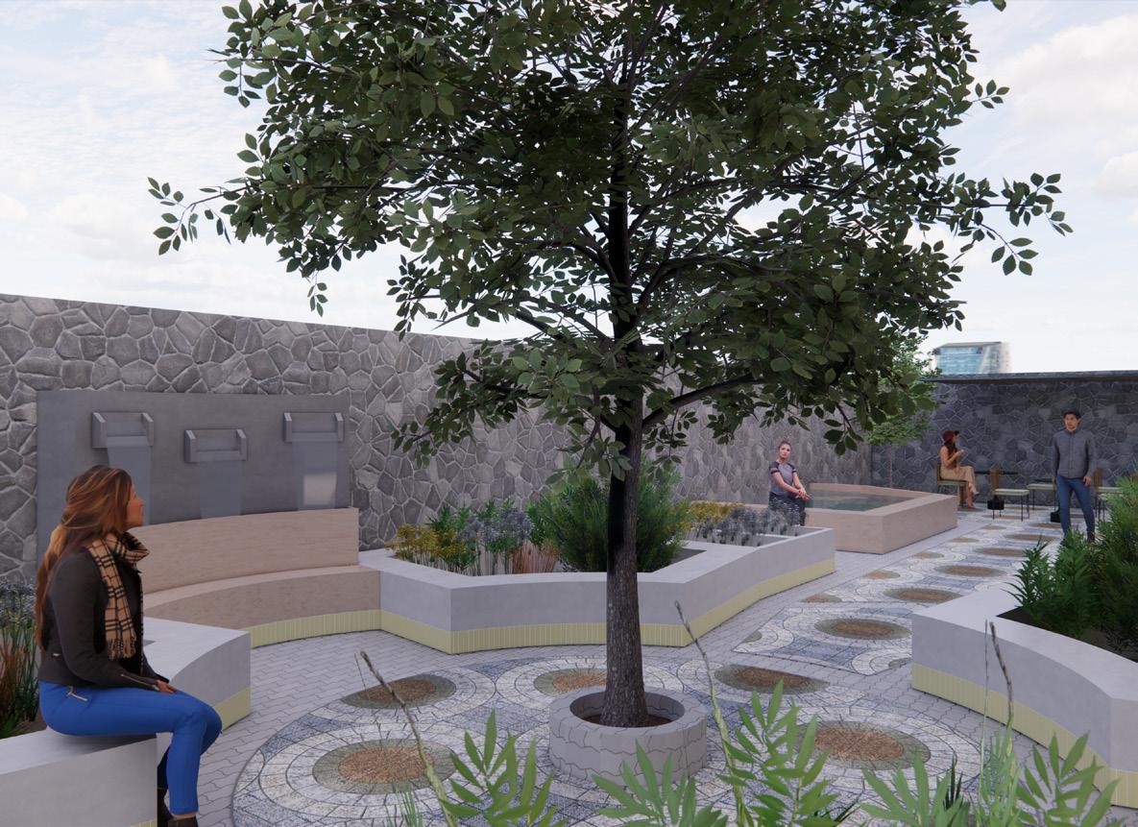
The Philippines is a tropical country made of 7,000+ islands with three main regions. Colonization drastically shifted its original tribal roots into a mix of influences. It is the only Asian country colonized by Spain which adds a unique layer to their culture.
As a biodiverse tropical landscape, nature is heavily integrated into lifestyle and design. Rustic materials and traditions coexist with modern innovation.
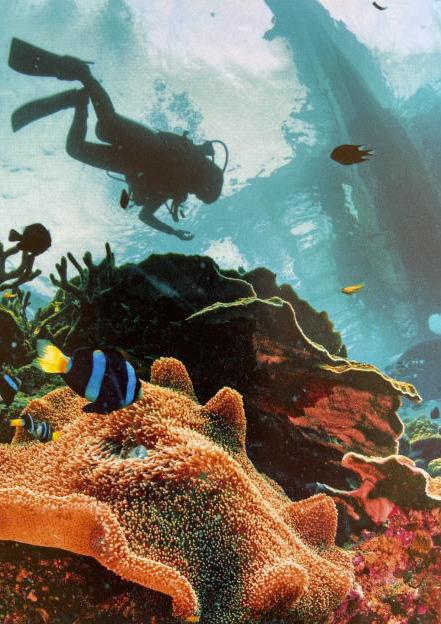
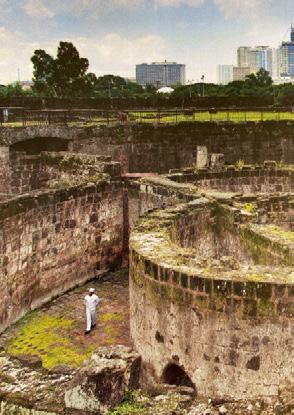
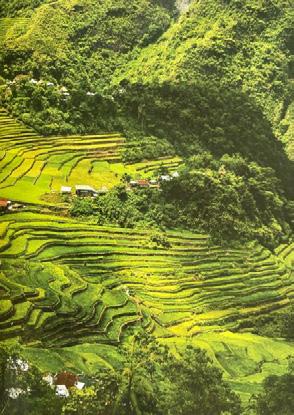

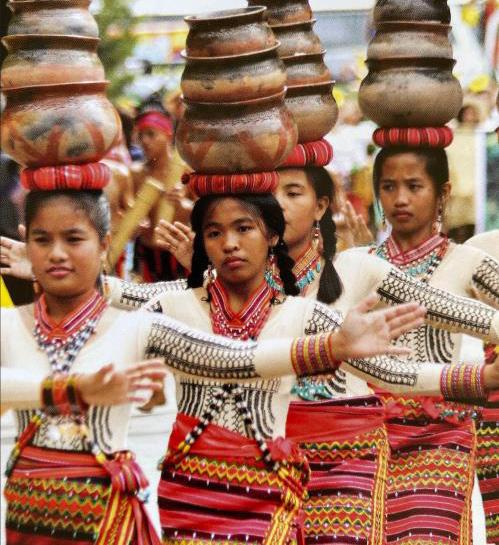

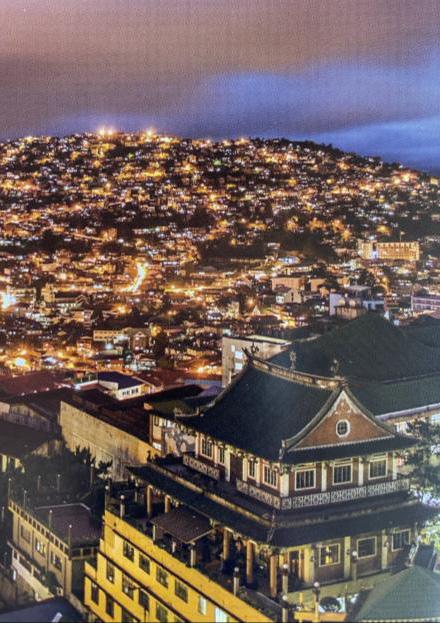
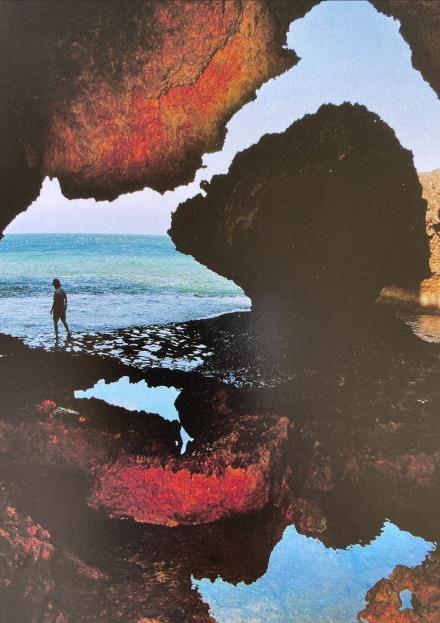
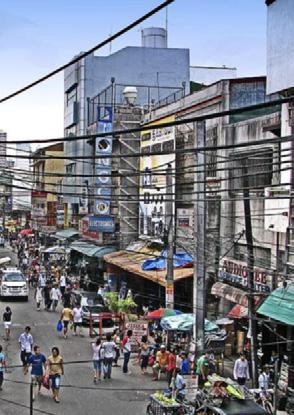
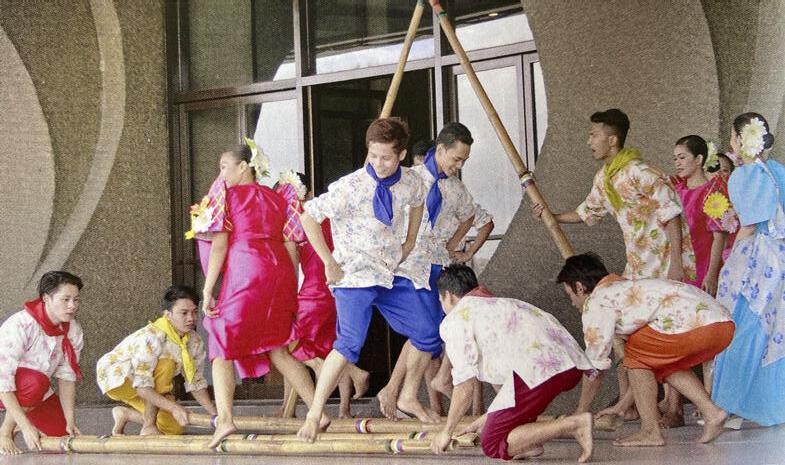
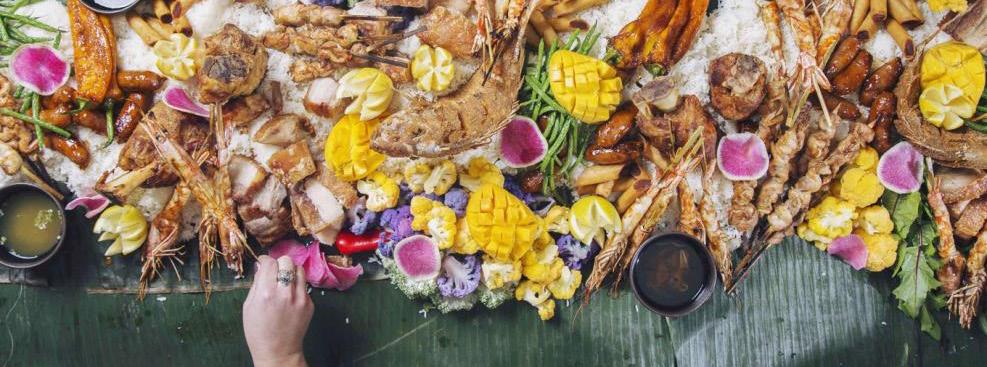
As the third ranking Catholic nation by population, Filipinos are generally more conservative. It is a collective culture that values family and community. Maintaining bonds is a priority and large social gatherings are common.
This sense of community is strongly expressed through the performing arts. Art, music, dance, food, and fashion blend together into vibrant celebrations that are colorful and expressive.
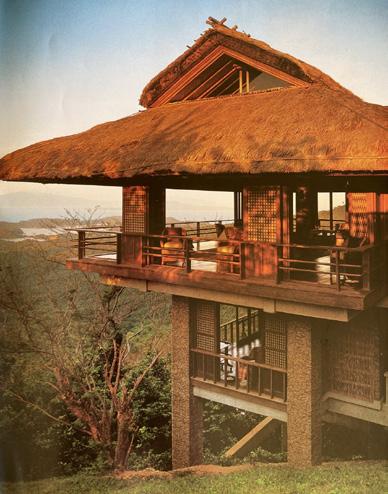


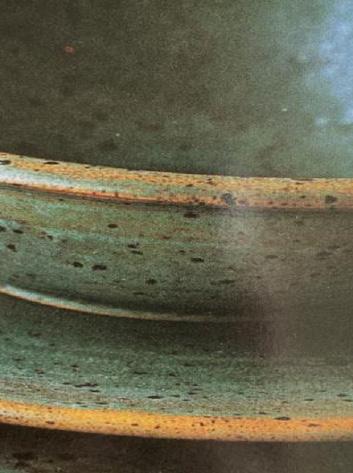
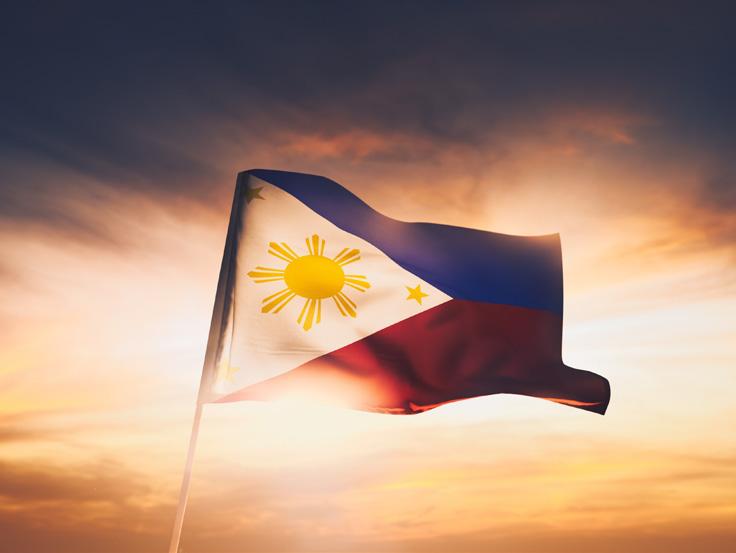
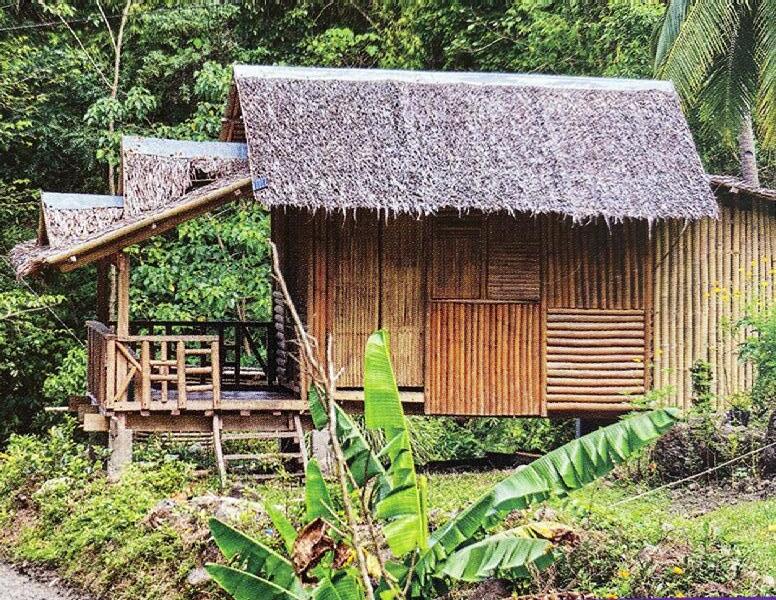
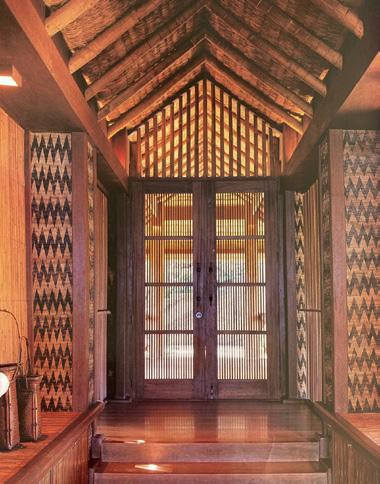
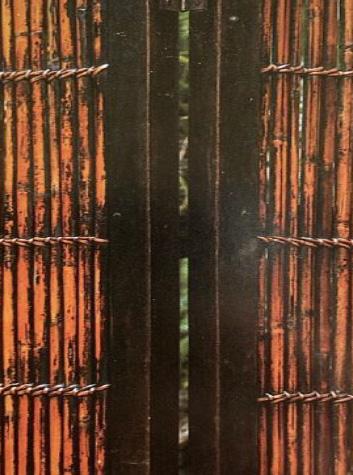
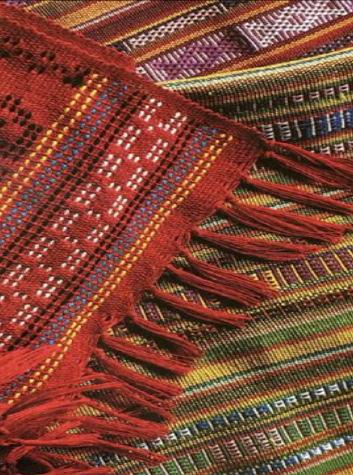
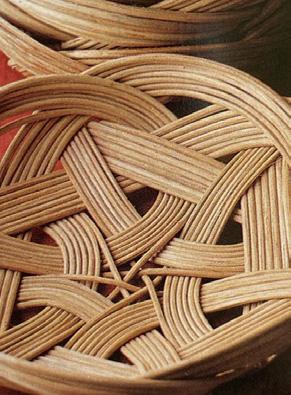
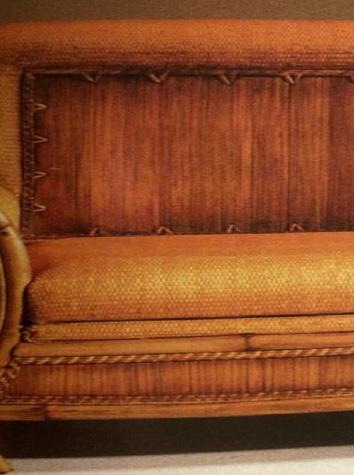



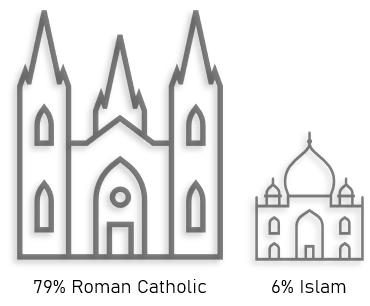
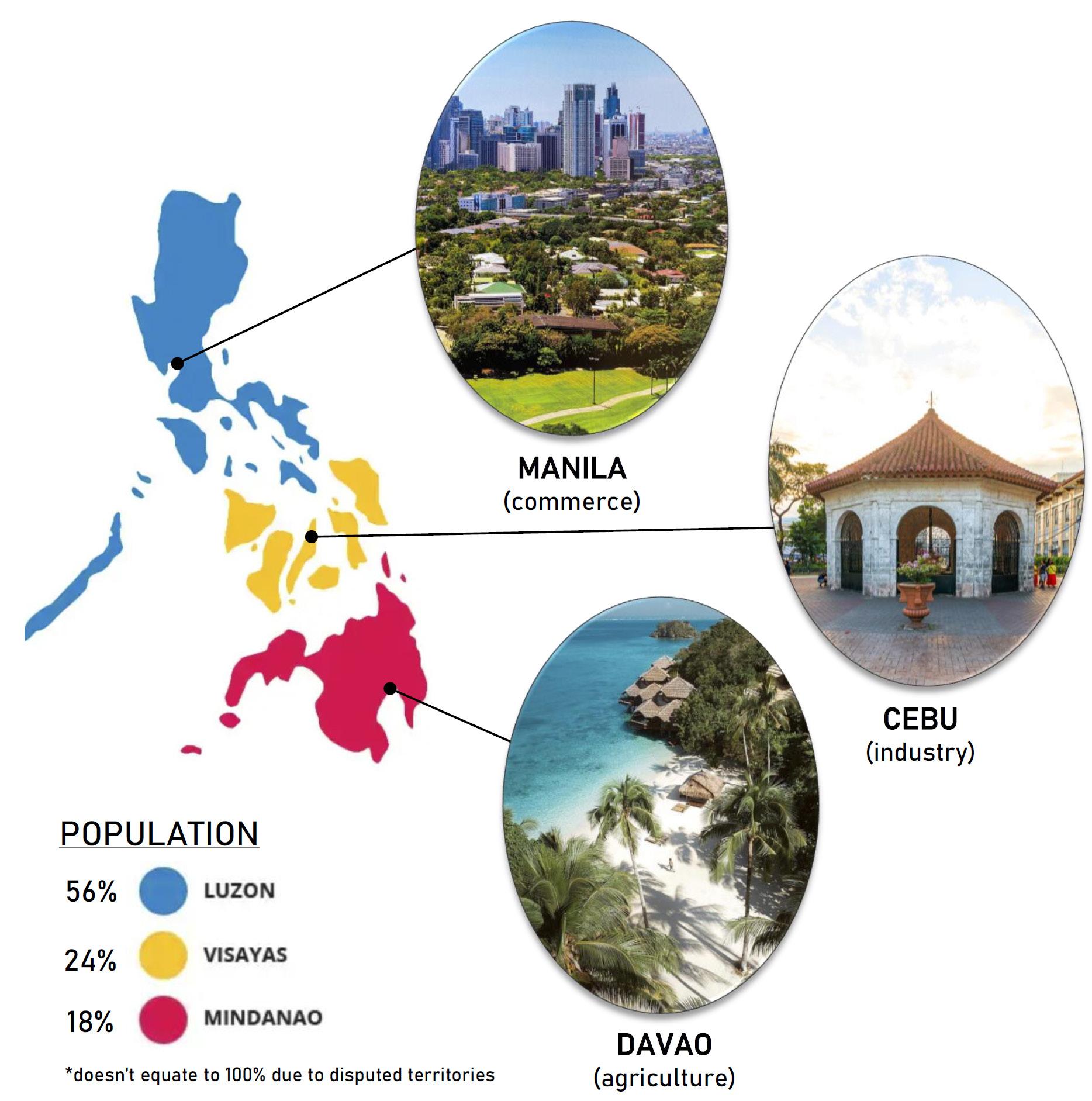

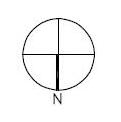
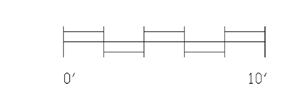




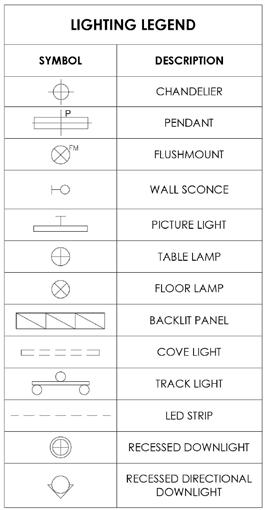
The program includes a chapel, cafe, and theatre to reflect the Filipino values of religion, food, and music.
2 3 4 The sun on the Philippines flag inspires the shape of the garden.
The chapel features a horizontal beam that connects a sloped ceiling. It visually overlaps with a vertical bamboo panel to suggest a cross.
One third of FFE is sourced from Filipino vendors and artisans.

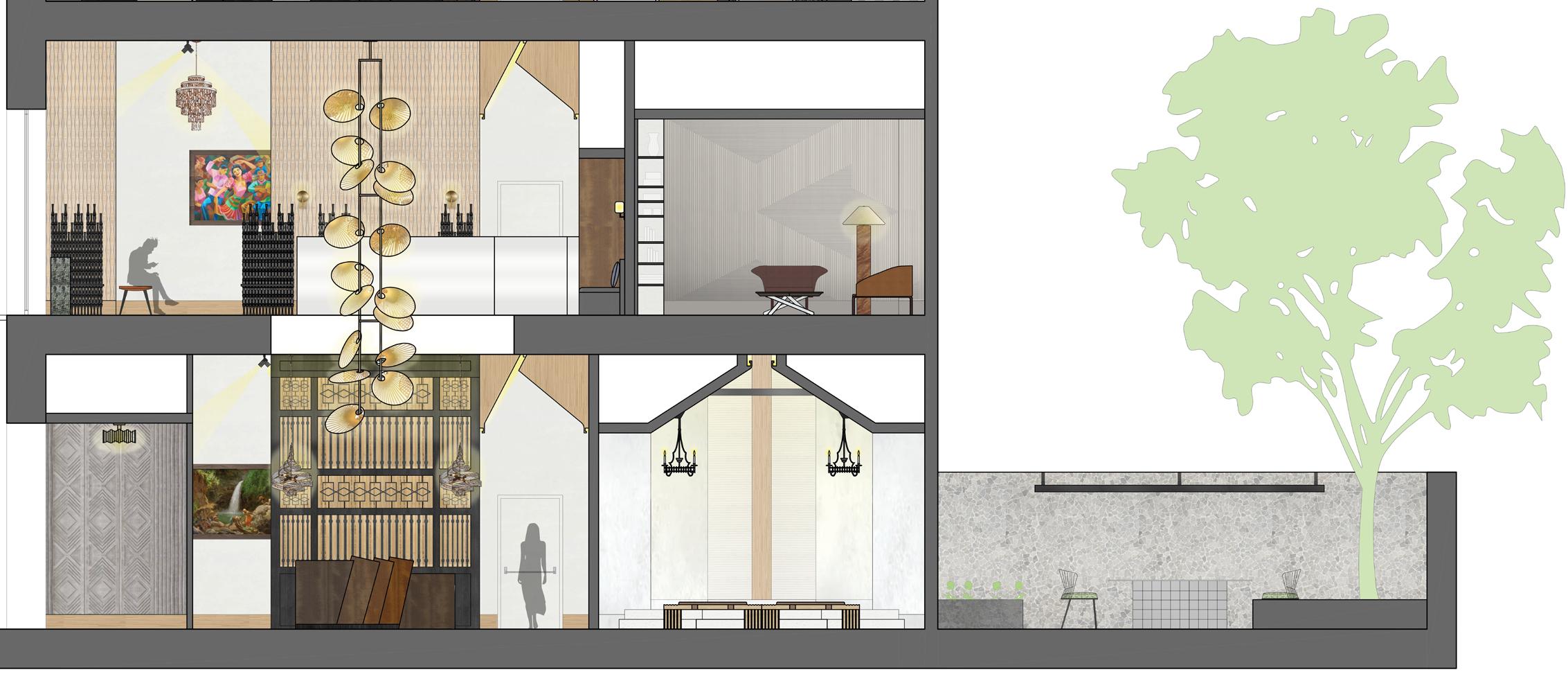


A circular stair acts as the focal point upon entry. A series of bamboo posts create rhythm and highlights its importance as a native Filipino material. A metal handrail threads through an open niche within the post, weaving between natural and modern.
The floor design features three rings of Machuca tiles to represent the main regions of the country. A glass floor overlaps them and reveals water underneath to symbolize the three regions woven together by the ocean.
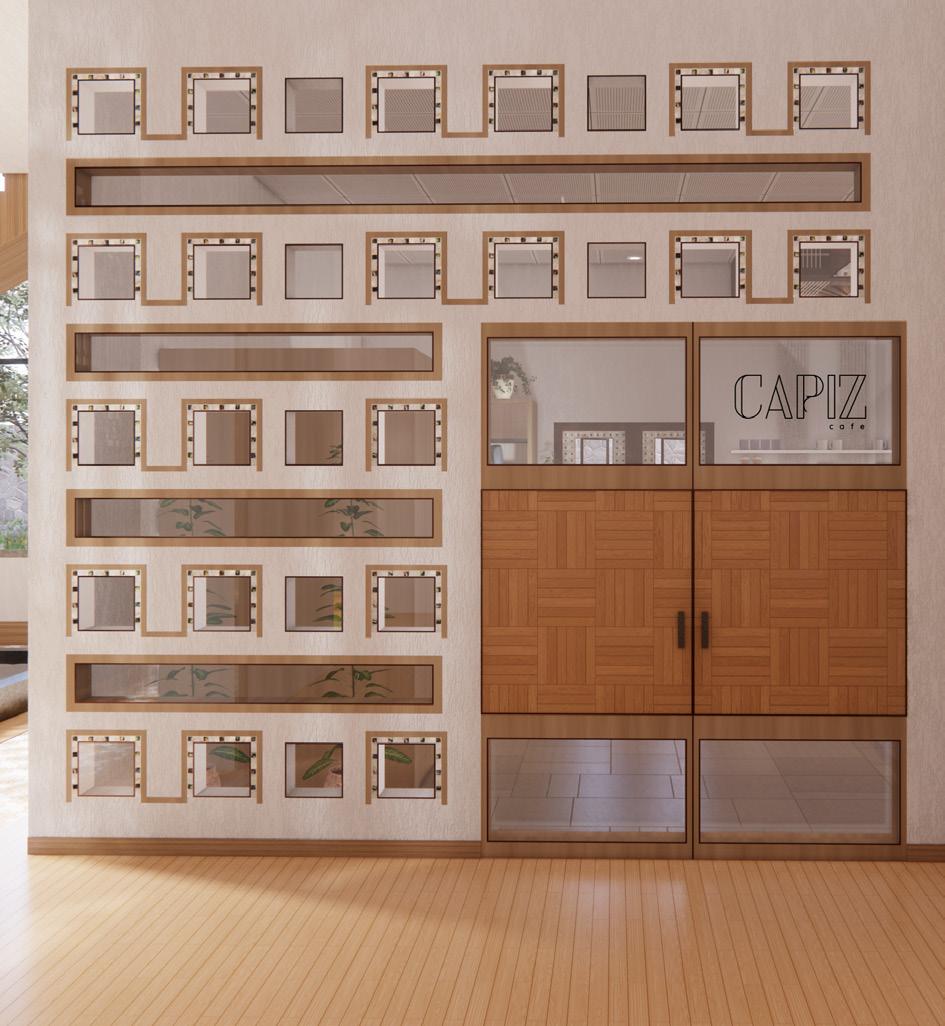
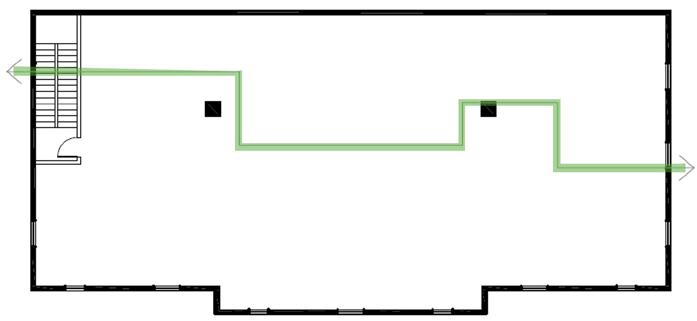

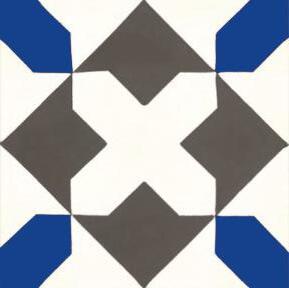
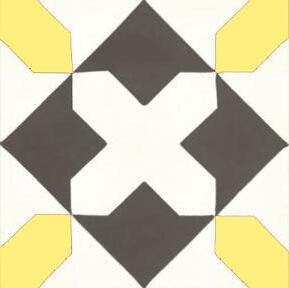

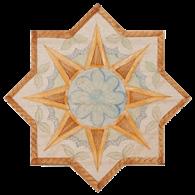
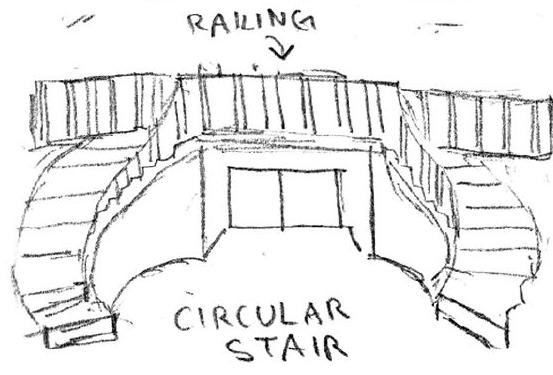
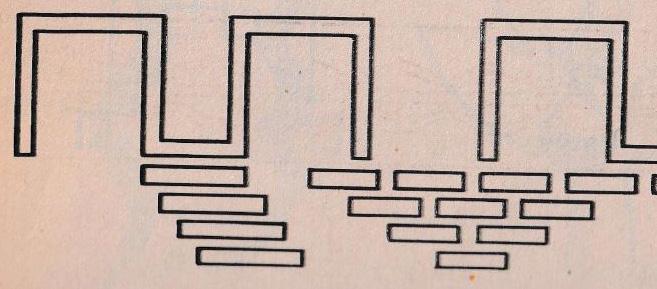
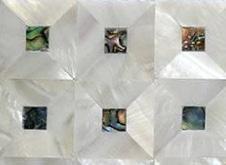
Capiz was traditionally used as window panes. This idea blends with a tribal motif to punctuate a rhythmic grid pattern in the cafe entry.
2
1 Machuca floor and stair tiles are sourced from a Filipino vendor preserving colonial design traditions.
3
Custom lobby partition panels are inspired by Filipino tribal motifs and Spanish colonial balustrades.
4
Reflection pools border the stairs to support the water story design of the glass floor.


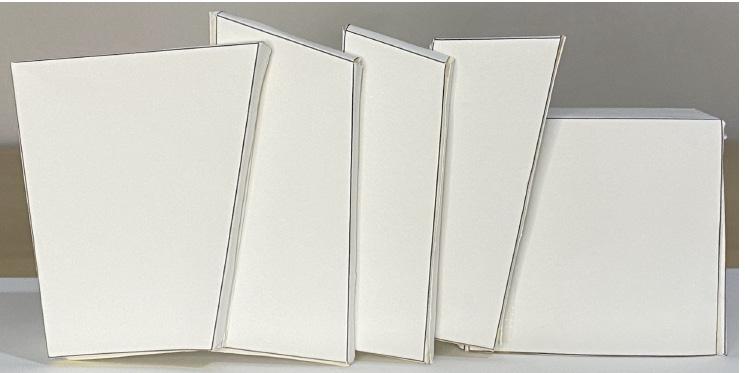
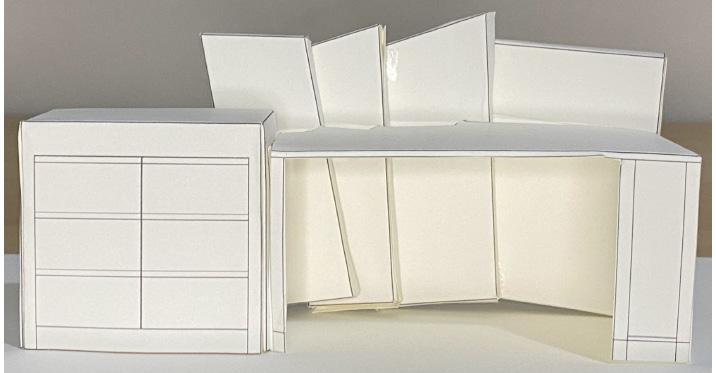
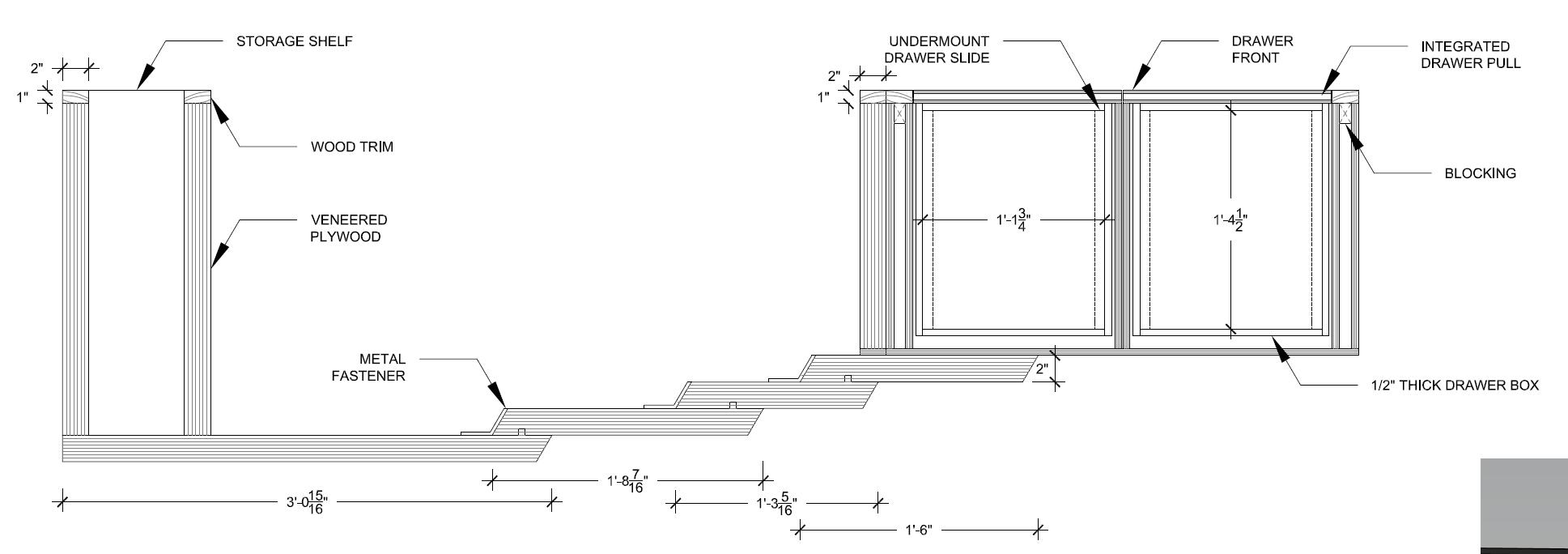
COMPANY OVERVIEW
Ember Evolution is a therapy center reframing a patient’s relationship with anxiety disorder. It aims to provide patients with effective tools to manage symptoms and support their journey towards building a healthier mind, body, and lifestyle.
DESIGN CONCEPT
“The Light Between” will focus on the hope and potential during a transformation. Volcanoes act as a metaphor for anxiety. Both possess a fire within, balanced by internal and external pressures. But when a trigger disrupts the balance, the pressure can surpass the strength of one’s foundation and lead to an eruption. Volcanoes are typically associated with destruction or fear, but we can also view their existence as potential for a more hopeful tomorrow.
The volcanic process created the atmosphere, built continents, and formed oceans. While anxiety guided our ancestors towards safety and progress. Both provide building blocks for life to thrive and evolve
The design will focus on 3 principles:
1) Spark curiosity-process of reframing fears into awareness
2) Sense of safety-prospect and refuge in spatial layout
3) Regulate body-engage senses without overwhelming them
Design a therapy clinic using evidence-based design to promote the healing of anxiety disorder
Individual Project - Healthcare, ADA Accessible Manhattan, New York
13,400 SF
AutoCAD, SketchUp, Photoshop, Lightroom, Enscape, InDesign

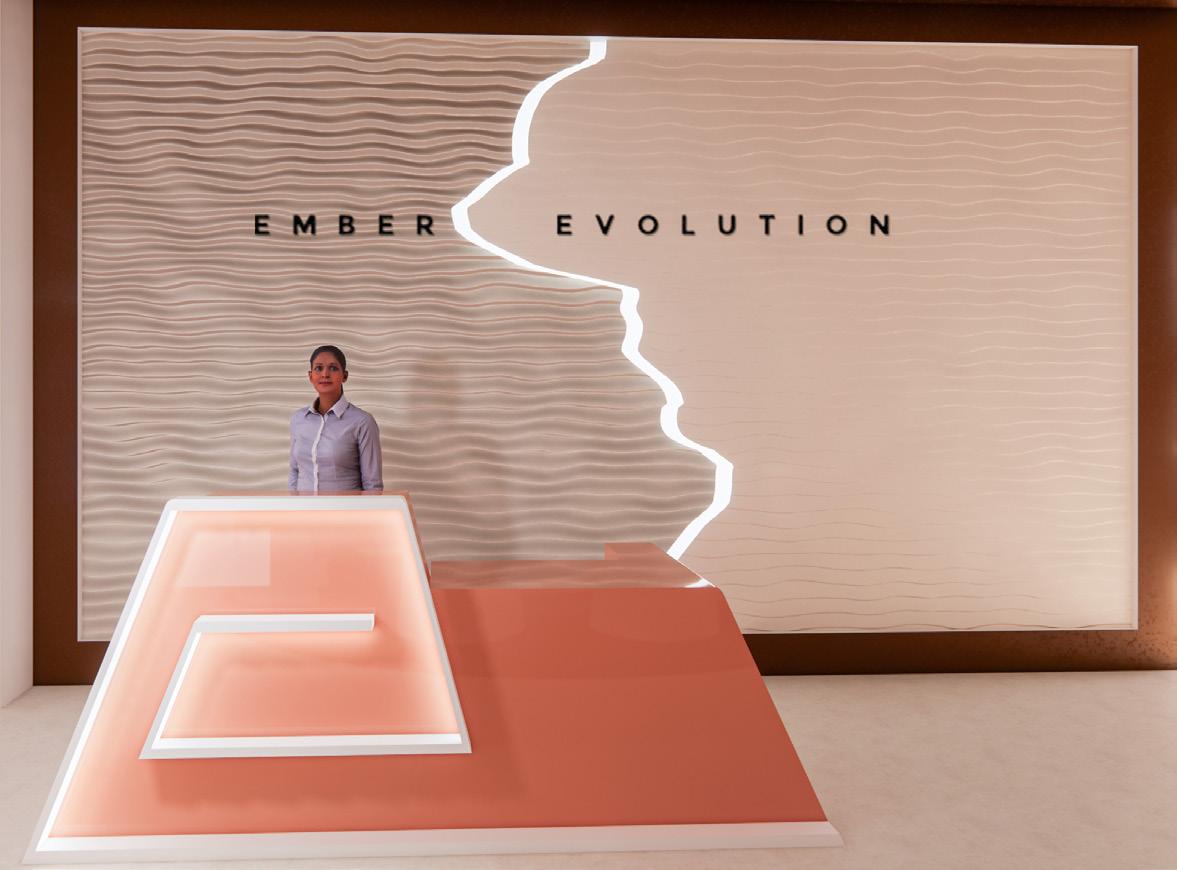
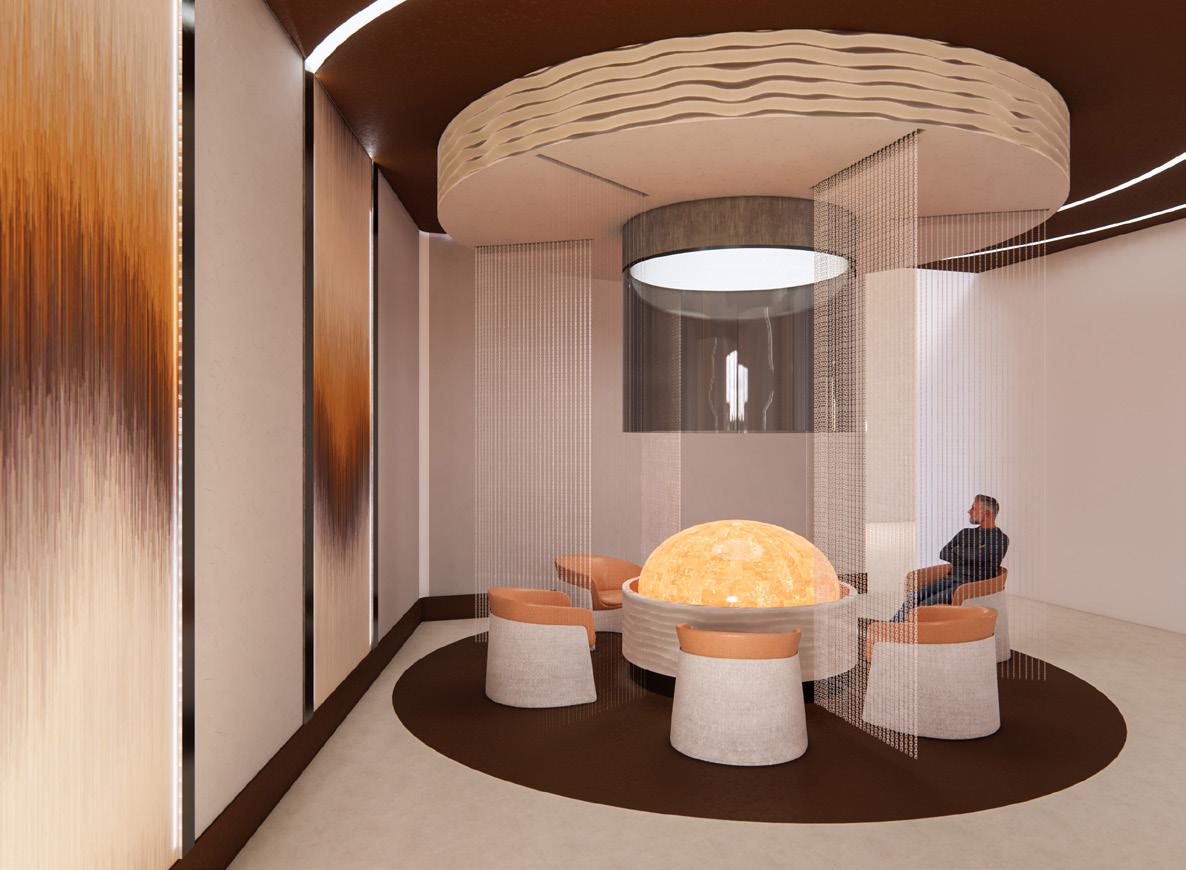
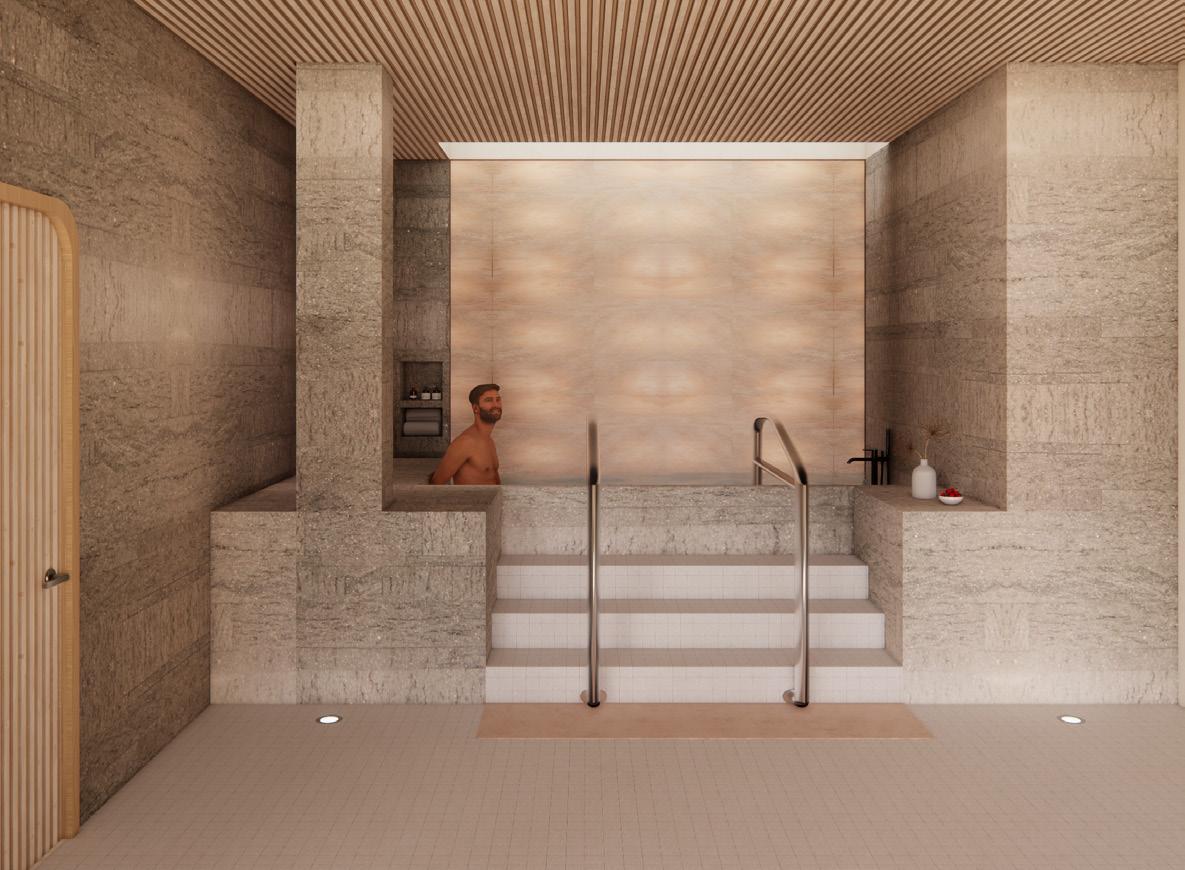
Anxiety Disorder is an emotional state of extreme fear or worry that interferes with daily life. It is driven by an overactive amygdala that activates the fight/flight/freeze/fawn response in the emotional side of the brain. Fear triggers may be inherent or learned. It is the most common mental illness in the United States affecting 40 million adults annually (19.1%).
Demographics vary across ages, ethnicities, and social backgrounds, but women seem to be more prevalent.
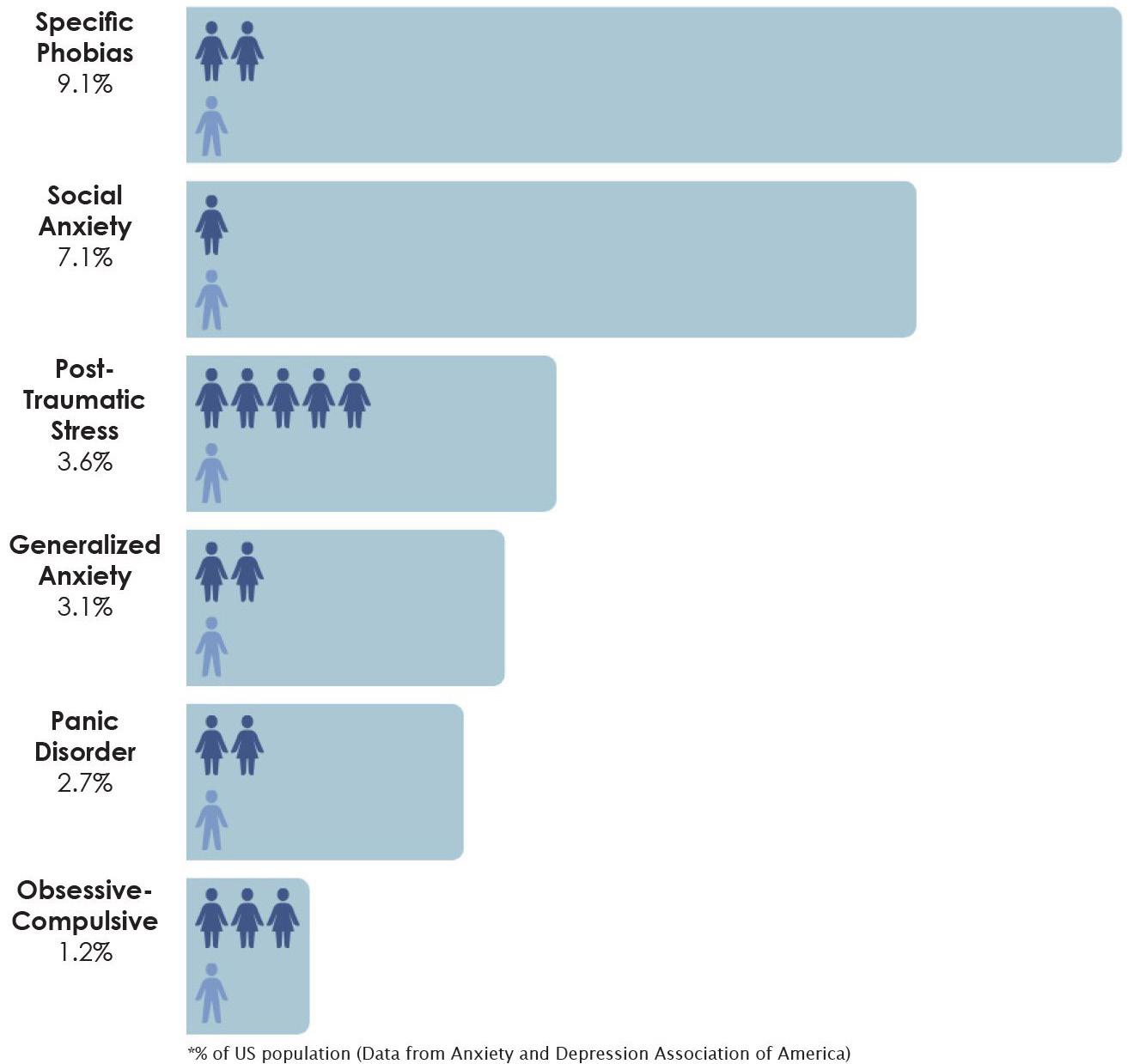
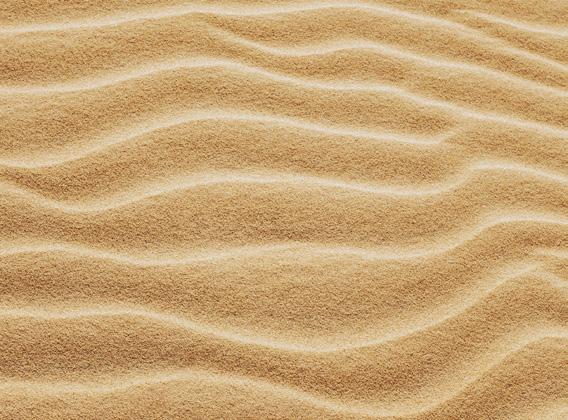
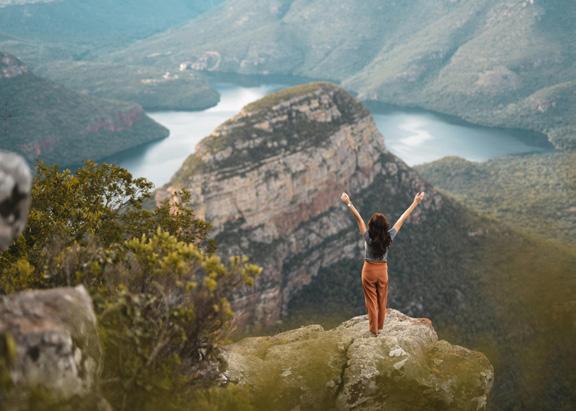
The cause of anxiety is complex and generally a mixed set of genetics, brain chemistry, personality, lifestyle, and trauma. It impacts the body directly and immediately. Due to repeated stress caused on the nervous system, many have a co-occurring disorder or physical illness. Patients may lean towards avoidance and behaviors that ease discomfort.
Treatments include talk therapy, medication, mindfulness, meditation, hydrotherapy, and exercise.

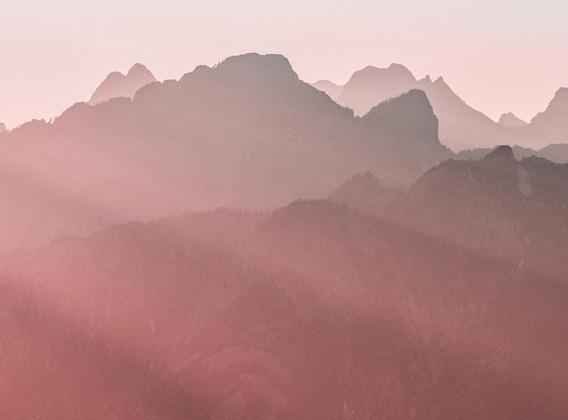
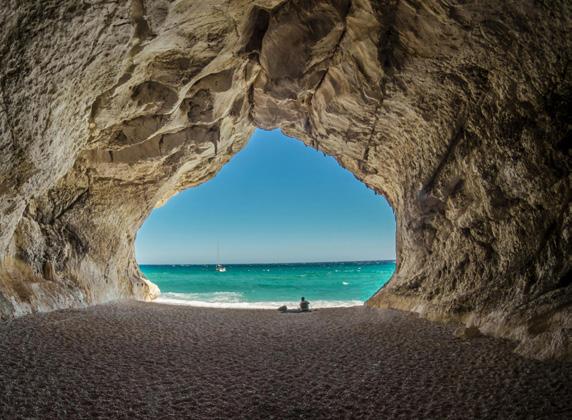
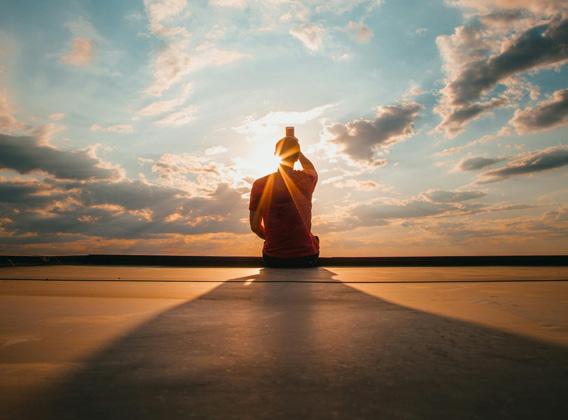
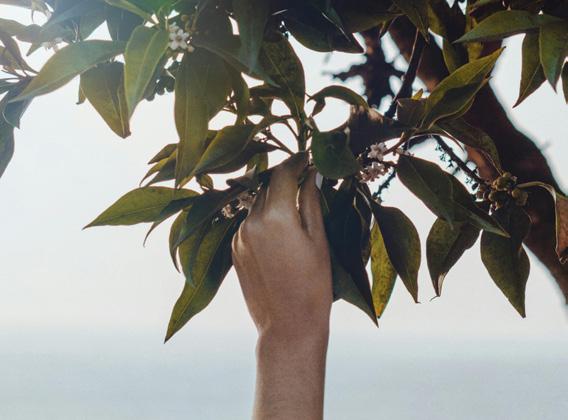

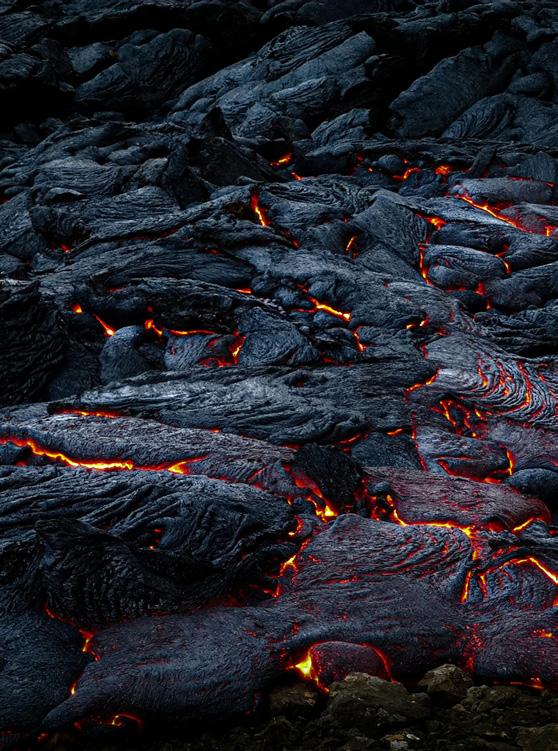

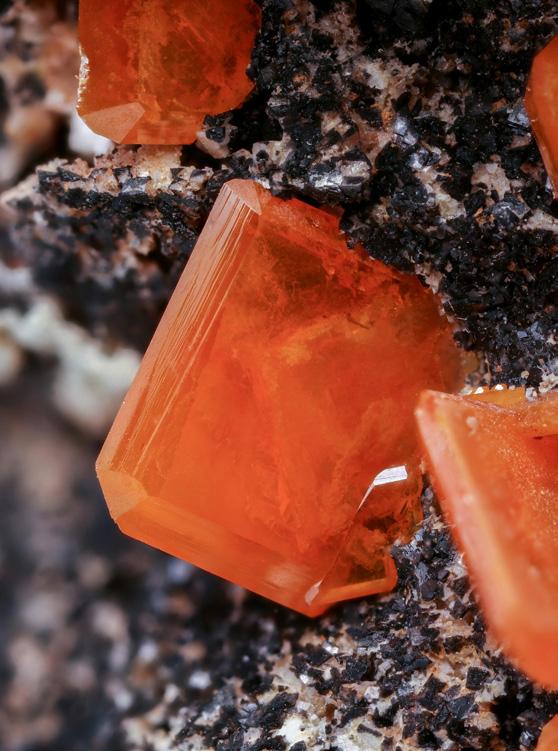
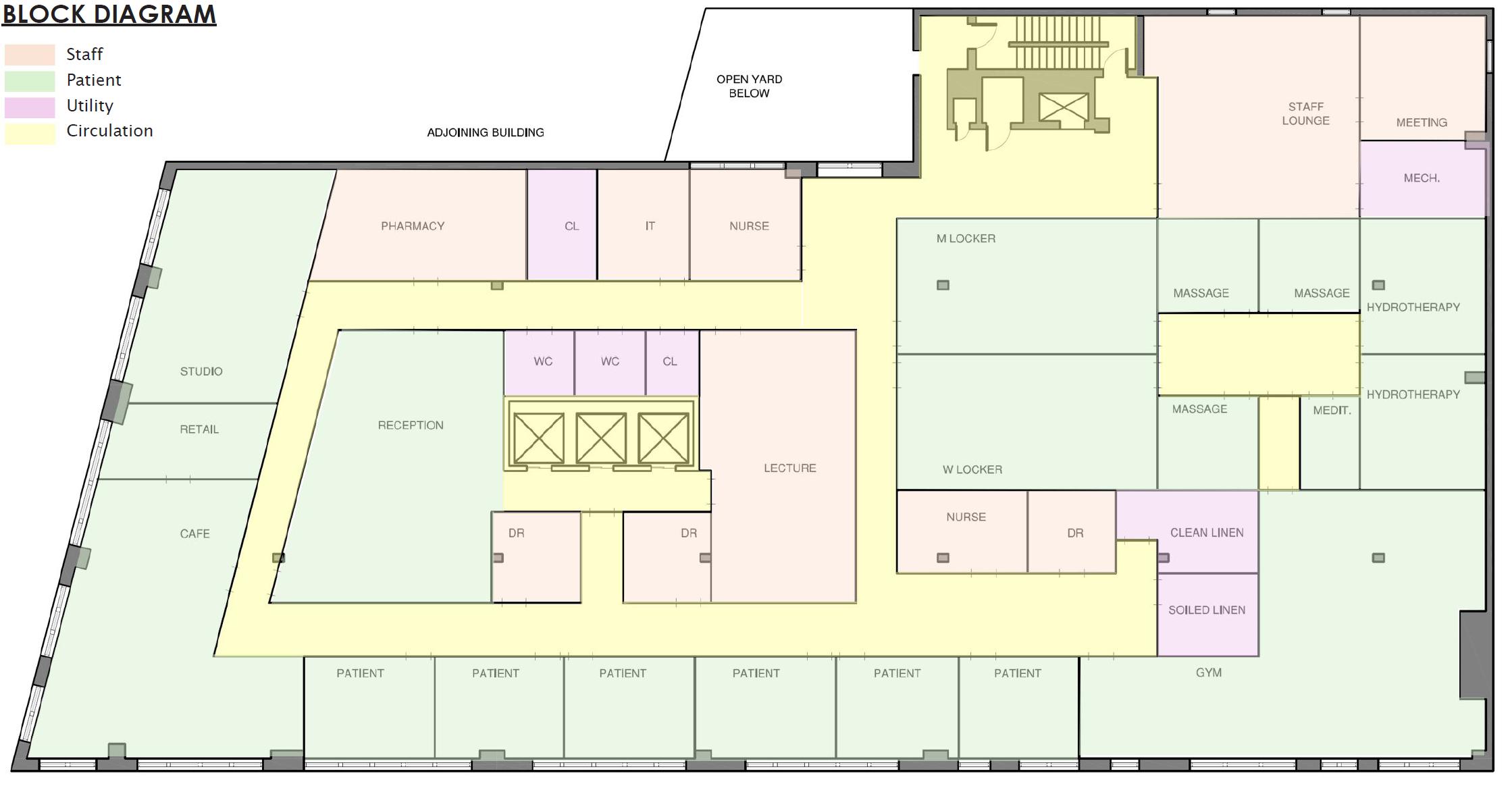
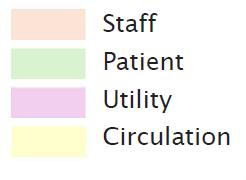
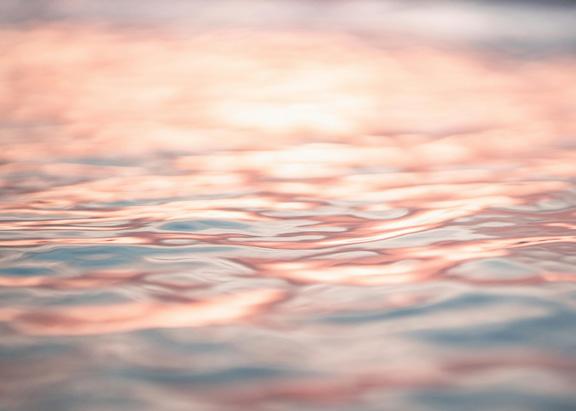
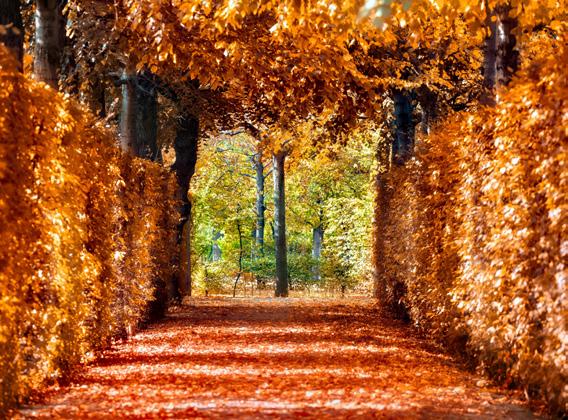
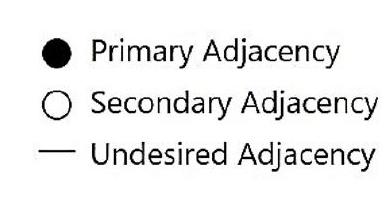
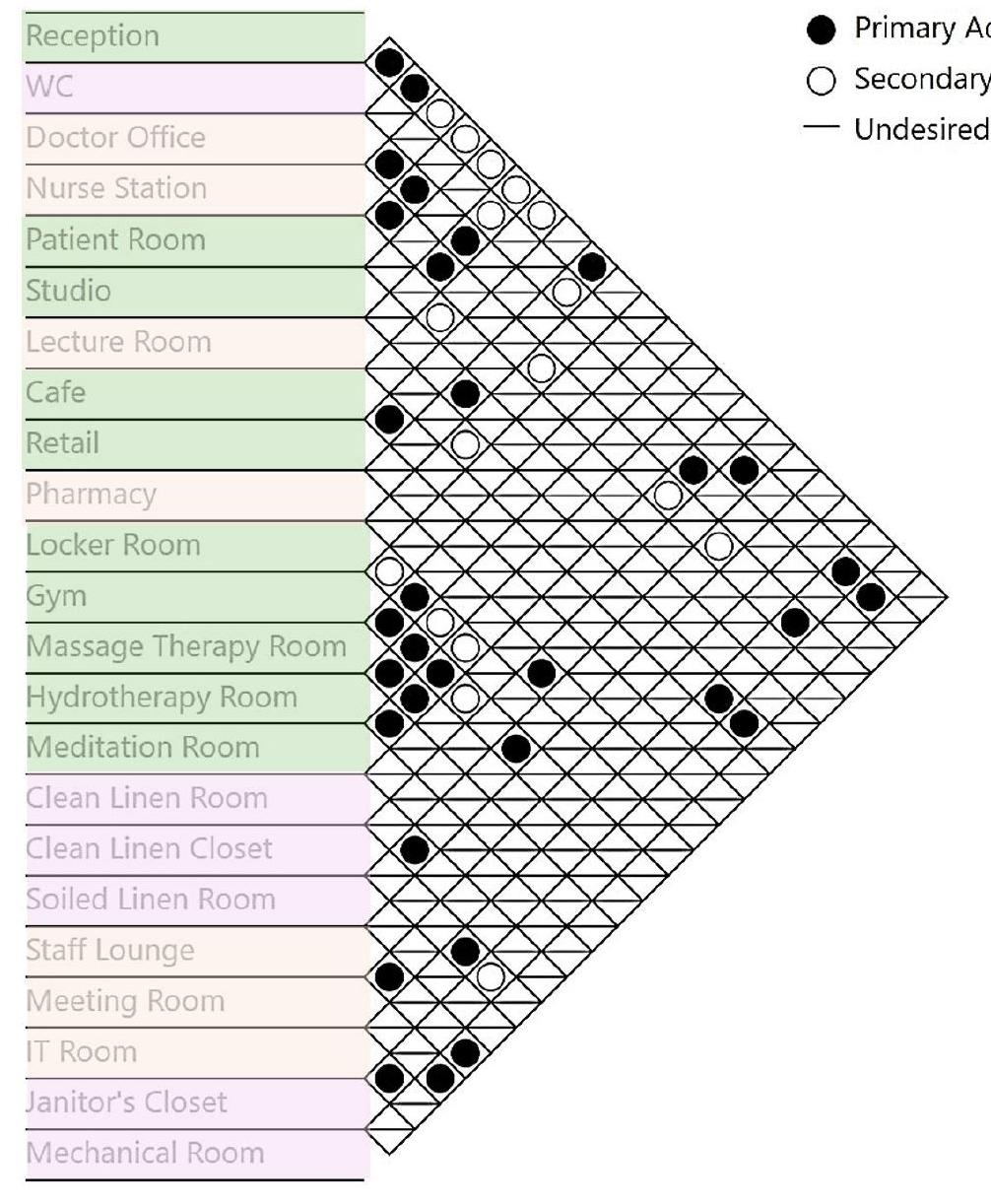
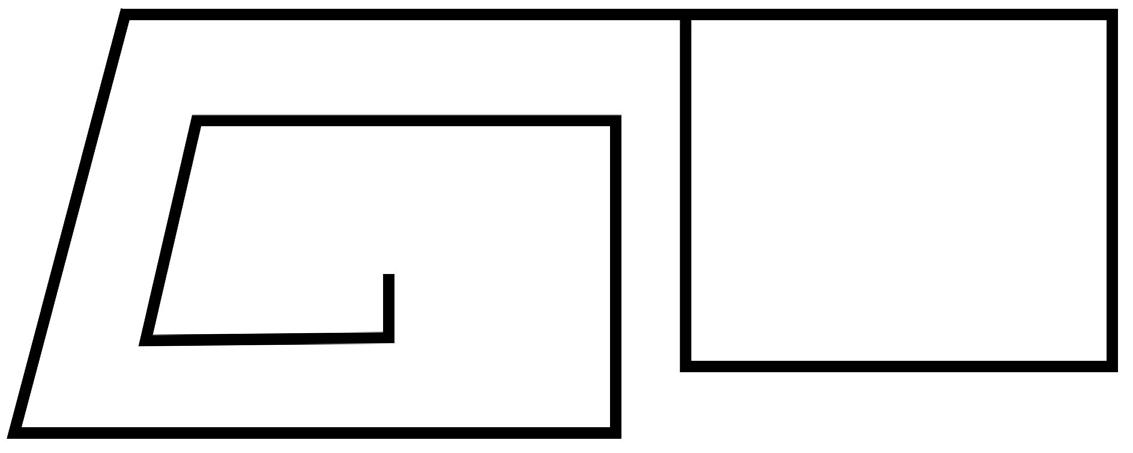



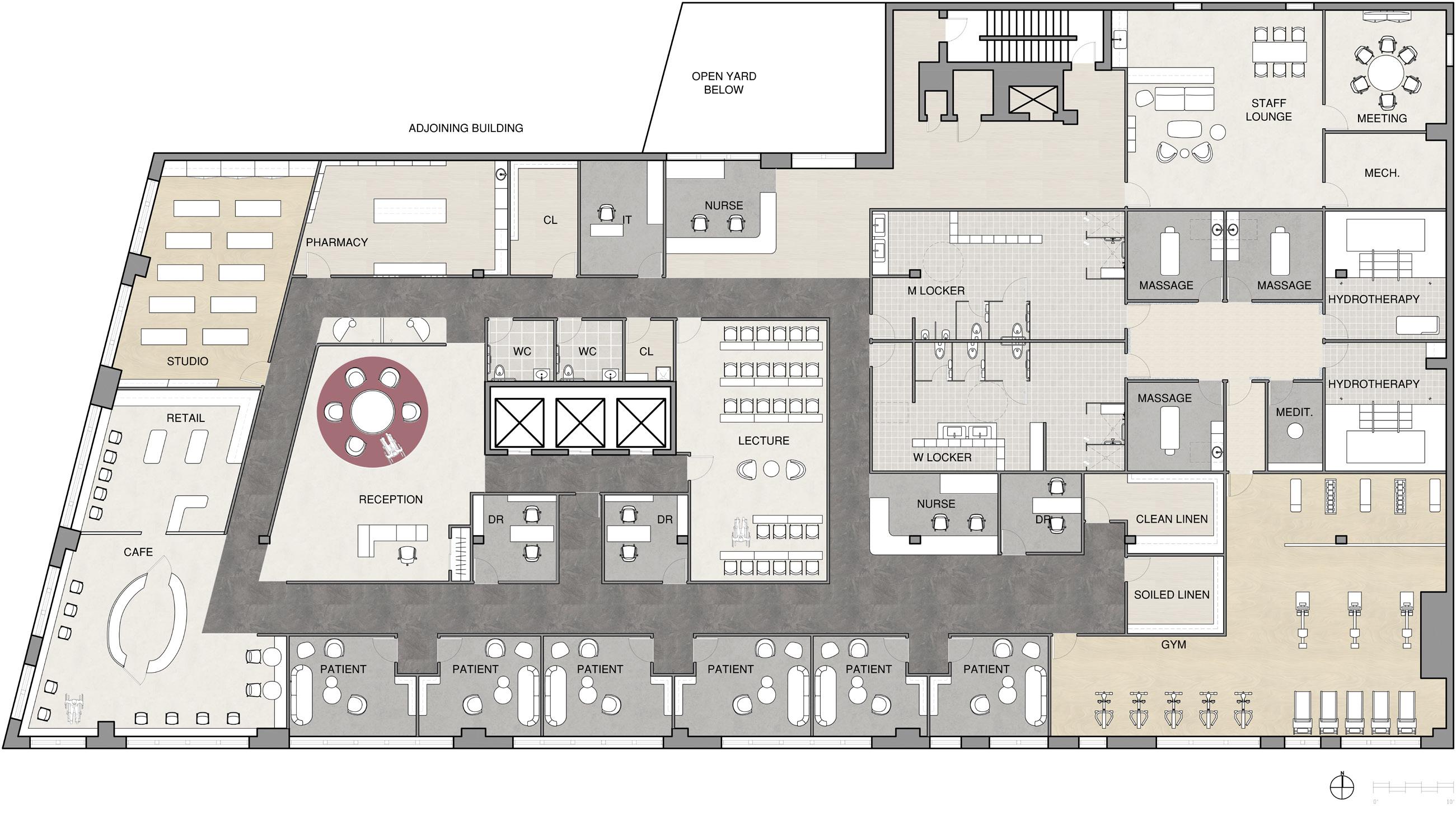



Immersive entry sparks curiosity into the space to inspire patients to stay present. 1 2 3 4
Patient rooms are softened with curves for a cozy, safe space. Abstract patterns of motion provide introspection.
Reception seating is arranged to be inclusive yet private, using a chain to suggest partitions.
Wellness area is inspired by basalt stone and rich minerals found in extinct volcanoes: copper, gold, silver.


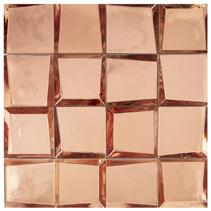
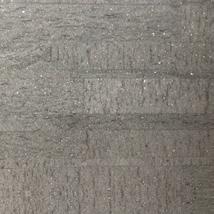

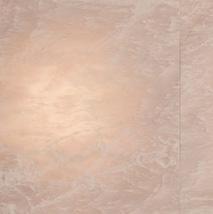

LONGITUDINAL SECTION FACING NORTH


ART INSTALLATION CUSTOM RECEPTION DESK
1 VOLCANO CORE METAPHOR
The reception seating is where the core of anxiety is most alive. The salt crystal orb becomes a focal point. It acts as a sculptural hearth that glows similarly to a fire, helping calm one’s nervous system.
2 SPIRAL PARTI INSPIRES DESK
The parti was mirrored to shape the desk, echoing the narrative of the volcano. It also forms an elongated “E” for “Ember Evolution.”


3 ROUGH TO SMOOTH
The wall panel tells the story of a cracked foundation. “Ember” has a rougher anxious texture, disconnected from the smoother healthier “Evolution.” As one builds healthier habits, the crack transforms into a light bridging the pieces together
