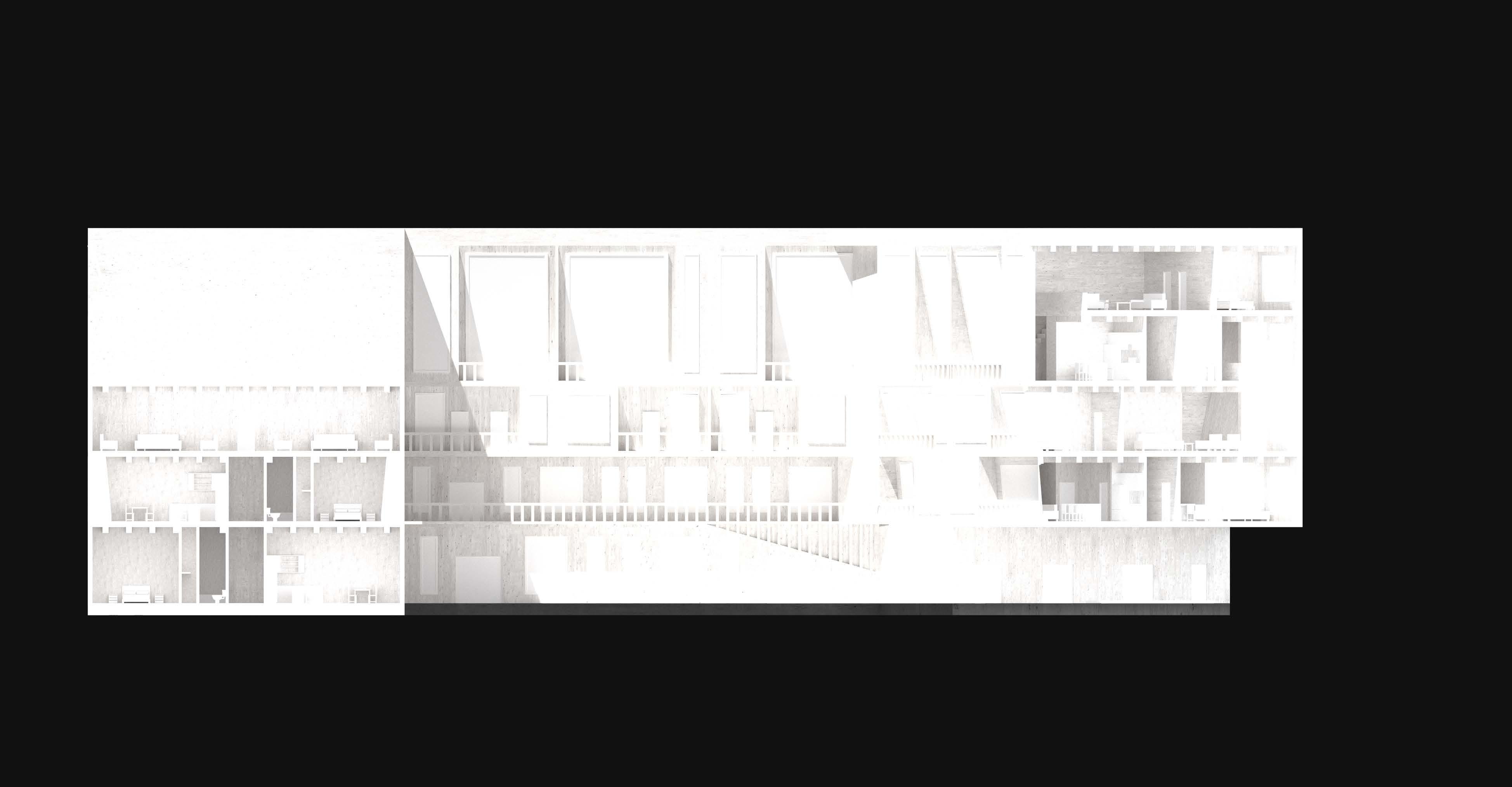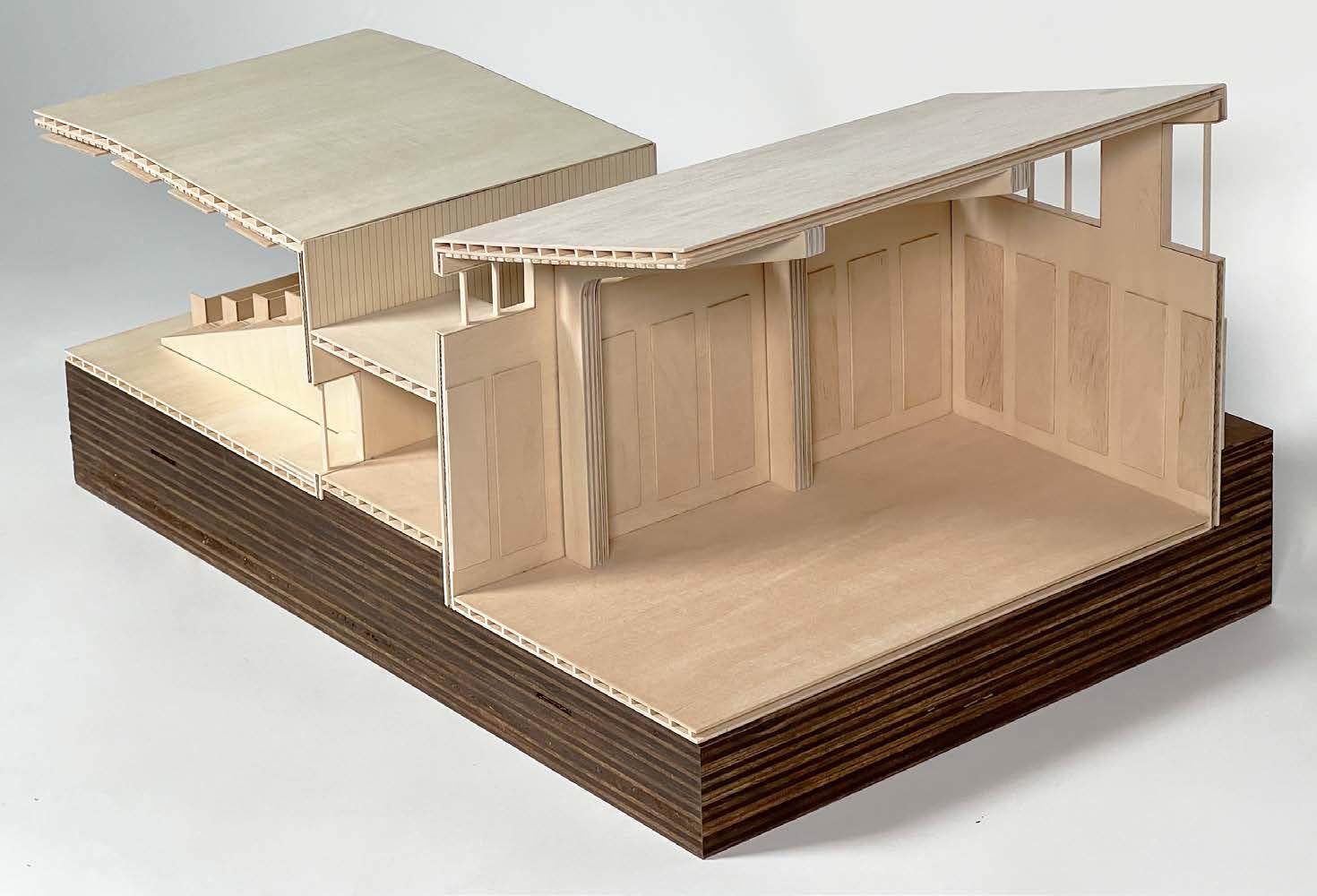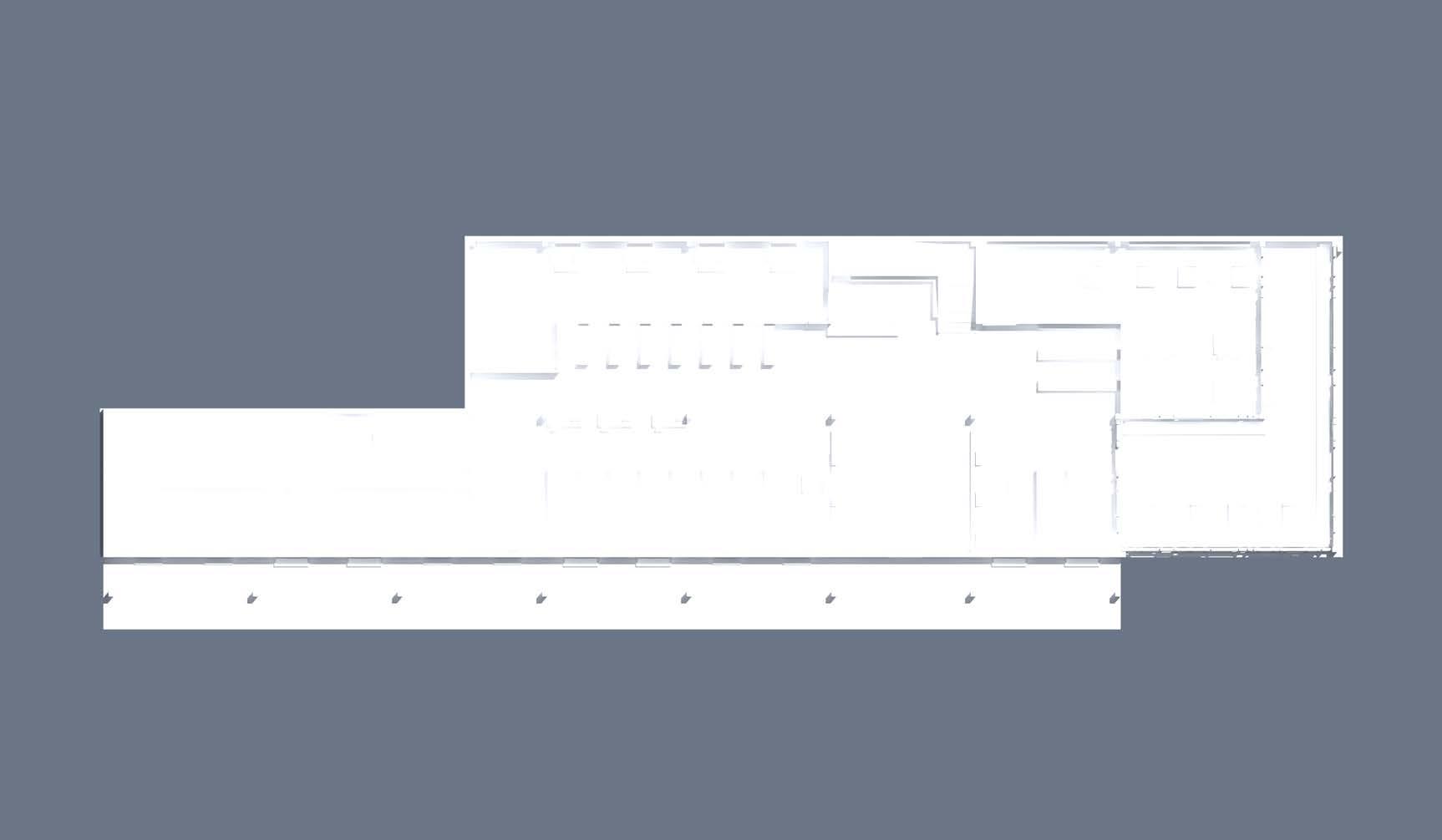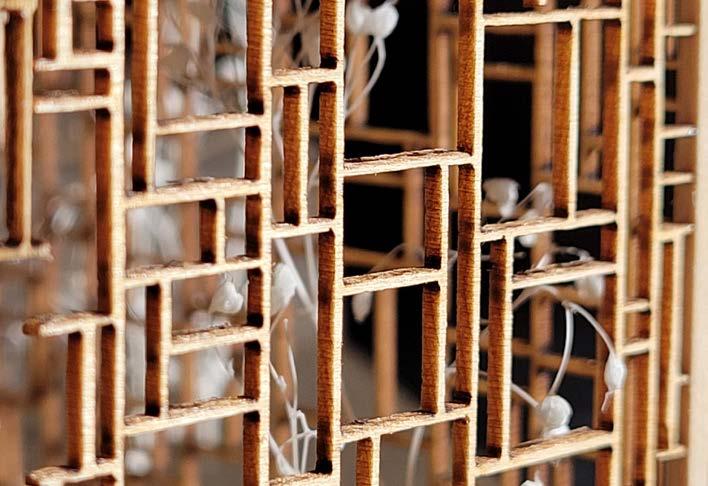

Portfolio.
University of Wisconsin- Milwaukee




Maddison Zeni ///
Skills
• Illustrator, InDesign, Photoshop, AutoCAD, Rhino, Revit, SketchUp, Microsoft Word, Twin Motion, Enscape, Filament + Resin Printing, Laser Cutter Operation, Model Making.
• Computer Proficiency, Organization, Collaboration, Time Management, Adaptability, Team Work, Problem Solving, Money Handling, Customer Service
Experience
Deep River Partners| Externship
January 2024, Milwaukee, WI
• Edited and compiled bid specification documents, ensuring accuracy and adherence to project requirements.
• Performed on-site visits to evaluate project progress, identify potential challenges, and ensure strict compliance with design specifications. Involved documenting and addressing issues through punch lists to uphold the highest standards of construction quality.
• Engaged in internal and client meetings, contributing valuable insights and facilitating effective communication.
Bresler Eitel Art + Framing Gallery| Frame Finisher
June 2023 - August 2023, Milwaukee, WI
• Performed color-matching for various types of putties and paints, seamlessly blending hues to match diverse frame colors and effectively concealing imperfections while ensuring a flawless finish.
• Implemented precise gap-filling techniques, utilizing a comprehensive understanding of color theory to harmonize putties with distinct frame shades, contributing to the overall aesthetic appeal of finished picture frames.
• Collaborated closely with team members to maintain consistent color standards, ensuring uniformity across frames and meeting or exceeding client expectations.
Education
University of Wisconsin-Milwaukee| Bachelors of Science in Architectural Studies
Fall 2020 - Anticipated Graduation Spring of 2024
• Deans List/High Honors: 2020-Current
• 3.9 GPA









Verrouillage Apartments
Architectural Design 1: Mass Timber Housing
The Verrouillage Apartments involved the planning and design of an apartment complex comprising of Cross Laminated Timber framing, situated in the northern neighborhood of Milwaukee. This was a collaborative design exploration, intended to challenge the use of teamwork in a large-scale architectural project.
Our approach began with an assessment of the local community’s needs and demographics, with a view to tailoring the apartment to its site. We balanced the requirements of both the private and semi-public domains within the tenant spaces, while also ensuring the integration of a fully accessible public domain. This resulted in the inclusion of a public market and a community gathering space on the ground floor, further enhancing the project’s connection to the surrounding neighborhood. A distinguishing feature of our design was inspired by Le Corbusier’s ‘Unite d’Habitation,’ where the upper-floor apartments interlock, creating expansive floor plans that spanned the entire floor. This interlocking concept extended to all apartments, either vertically or horizontally, promoting a sense of unity within the structure. To also optimize natural lighting throughout the changing seasons, we tilted the upper facade windows to maximize exposure to both summer and winter sun angles.
Project Type: Multi-Family Residential Design
Design Approach: Community Centric Design, Architectural Inspiration, CLT Structure
Program: Residential, Community, and Grocery Units
Location: Milwaukee, WI
Area: 80,000 Square Feet
Level: Year 3 Project
University: University of Wisconsin- Milwaukee
Class: Arch 410 | Architectural Design 1
Instructor: Chelsea Wait
Role: BSAS Student
Collaborators: LoriAnne Flaherty
Software:
• Rhino
• V-Ray
• Illustrator
• Photoshop
• Indesign
Site Analysis
Harambee Neighborhood in Milwaukee, WI
Average Household Size

It can be concluded that there will be three main users for this purpose of analysis. Primarily, small families of three staying in the surrounding residential regions and college students from nearby institutions. Secondly elderly from the outskirts of this immediate site.
It can be concluded that there will be three main users for this purpose of analysis. Primarily, small families of three staying in the surrounding residential regions and college students from
Racial Demographics
Average Race + Age
It was concluded that there would be three main users for this purpose of analysis. Primarily, small families of three staying in the surrounding residential regions and college students from nearby institutions. As well as elderly from the outskirts of this immediate site.*
*Based on 2020-2022 data from the Milwaukee city data website https://www.city-d ta.com/city/MilwaukeeWisconsin.html
users for this staying in the students from outskirts of this
users for this staying in the students from outskirts of this
users for this staying in the students from outskirts of this
city data website


https://www.city-data.com/city/Milwaukee-Wisconsin.html
Milwaukee city data website https://www.city-data.com/city/Milwaukee-Wisconsin.html
Milwaukee city data website https://www.city-data.com/city/Milwaukee-Wisconsin.html


Northeastern aerial view of the Verrouillage Apartments











































































NDoctor M.L.K.JrDr














































Proj. // 02

Montessori Classrooms
Architectural Design 2: Classroom Pairs
The design of these innovative classroom pairs, each equipped with private and shared courtyards, creates a dynamic learning environment that fosters collaboration while respecting the need for privacy. It’s not just about classrooms; it’s a carefully orchestrated educational landscape where different zones of learning and social interaction come together, inspired by David D. Thornsbergs organizational method of the “watering hole, campfire, mountain, and cave”.
In this design, central hallways serve as the educational “watering hole,” fostering casual exchanges among students. The heart of this educational ecosystem is the campfire zone, equipped with collaborative tables for active learning and community-building. The mountain zone offers a more structured classroom learning environment, represented by the main raised space and private courtyards, this creates a focused environment for in-depth learning and skill development. The cave zone, symbolized by spacious bean bag chairs, provides tranquil retreats for solitary contemplation and respite from the collaborative energy of the campfire zone. This design strategically balances social interaction, focused study, and personal reflection to enhance the overall learning experience.
Project Type: Classroom Design
Design Approach: Student Centered Learning, Educational Ecosystem Program: Classrooms, Collaborative Zones, Courtyard
Organization
Location: N/A
Area: 900 Square Feet Each Level: Year 3 Project
University: University of Wisconsin- Milwaukee
Class: Arch 420 | Architectural Design 2
Instructor: Tim Wolosz
Role: BSAS Student
Software:
Rhino
Ink/Hand Rendering





Section Perspective
Campfire Cave






Program Diagram



Program Diagram

Riverwest Elementary
Architectural Design 2: Elementary School
Nestled within a Scandinavian modernist aesthetic, this elementary school design revolves around a central courtyard that blends with the surrounding landscape. The heart of the school is a dynamic educational hub, featuring a central core with a grand staircase, accompanied by built-in seating and tables for collaborative learning. Classrooms encircle the core, promoting creativity and student interaction.
A thoughtful approach to noise management places highactivity areas like the gym and lunchroom towards the rear of the site, ensuring a peaceful atmosphere for core educational spaces. The design aims to balance youthful exuberance with focused learning. Inspired by Scandinavian modernism, the exterior embodies simplicity, and elegance, representing a home away from home. Minimalist design elements harmonize with the lush surroundings, creating an environment that encourages students to engage with both their academic pursuits and the natural world. In this educational haven, nature, and innovation, provide a holistic elementary school that nurtures young minds and fosters a deep connection to their surroundings. It’s a testament to the belief that education is not just about knowledge acquisition but also about embracing the world around us.
Project Type: Elementary School Design
Design Approach: Student Centered Learning, Educational Ecosystem, Scandinavian Modernism Program: Classrooms, Collaborative Zones, Courtyard Organization
Location: Milwaukee, WI
Area: 20,000 Square Feet
Level: Year 3 Project
University: University of Wisconsin- Milwaukee
Class: Arch 420 | Architectural Design 2
Instructor: Tim Wolosz
Role: BSAS Student
Software:
• Rhino
• V-Ray
• Illustrator
• Photoshop
• Indesign


Site Analysis
Pumping Station Field in Milwaukee, WI
Morphology Diagram
Morphology Diagram Morphology Diagram





















Parti Diagram
The neighborhood’s green landscape offers a unique opportunity to connect the school with the environment. The design aims to harmonize with the open field, emphasizing a seamless transition between the school’s architecture and the greenery that envelops it. The central courtyard, a pivotal element of the design, serves as a bridge between indoor and outdoor spaces. It spills out into the site, creating a continuous flow that encourages students to engage with the natural world. In addition, the deliberate placement of the more noisy programs towards the back of the site, away from residential homes, demonstrates a keen sensitivity to the local community’s well-being. This approach balances educational needs with the need for a quiet and harmonious coexistence with the neighborhood.
Ultimately, the design respects the open field’s integrity, preserving its natural beauty, and creating an educational environment that not only enriches the lives of students but also enhances the quality of life within the neighborhood.















Proj. // 04 2022
Structure Concept Diagram
Greenleaf Library
Architectural Design 1: Branch Library
The Garden Library was the first major large-scale project of my schooling career, tackling many major design and planning elements including iteration, development, structure, space, tectonic, composition, organization, and concept. With these, I knew I wanted to design this library with nature in mind as the site sat in a very lush spot while the surrounding area was built up and concrete.
Elegance and serenity converge in this library project, where literature and nature unite harmoniously. This architectural gem seamlessly integrates both indoor and outdoor garden spaces, nestled on opposing sides of the building, allowing patrons to immerse themselves in two contrasting yet equally captivating environments. Inspired by the timeless beauty of Japanese architectural structure and stained glass, the library’s interior showcases a refined wooden grid structure, complete with exposed beams, creating an ambiance of tranquility and minimalism. Adding a touch of enchantment, the light creates intricate dances of light and shadow throughout the day. This library is a sanctuary for both the mind and the soul, where the written word and the ever-changing interplay of sunlight create an unparalleled experience for all who enter.
Project Type: Branch Library Design
Design Approach: Green Space + Unique Interior
Structure
Program: Community + Public Record Space
Location: Milwaukee, WI
Area: 15,000 Square Feet
Level: Year 3 Project
University: University of Wisconsin- Milwaukee
Class: Arch 410 | Architectural Design 1
Instructor: Chelsea Wait
Role: BSAS Student
Software:
• Rhino
• V-Ray
• Illustrator
• Photoshop
• Indesign
• TwinMotion
Site Analysis
Harambee Neighborhood in Milwaukee, WI
Sun Analysis
The site’s abundant nature and greenery serve as the guiding inspiration for the library project. The vision is not only to create a literary sanctuary but also to preserve and amplify the natural wonders that make this site a refuge in the midst of urbanization. Integrating these natural elements into the library’s design seeks to create an environment where patrons can bask in the tranquility of nature while immersing themselves in the world of literature. By embracing and preserving the site’s green treasures, The aim is to offer a unique and immersive experience, one that celebrates the beauty of nature and promotes a deeper connection between urban dwellers and the environment.
Green Space Analysis
Sun + Green Space Diagrams
Structure Fragment + Exploded Structure Diagram
















on display
Heritage Hostel
Intermediate Design Studio- Alterations: Adaptive Reuse
Within the evolving landscape of urban hospitality and cultural exchange, repurposing existing structures presents unique opportunities for architectural innovation and community engagement. This project embarks on a transformative journey by proposing the conversion of an old abandoned funeral home located in the Harambee neighborhood of Milwaukee, into a dynamic travelers rest spot by the city. As this neighborhood is located right outside the large city of Milwaukee, it serves as a perfect spot for travelers coming, leaving, or just passing through. Inspired by the concept of the journey as a curated experience, the project integrates a semi-transparent wall designs that showcase a curated collection of artifacts, reflecting the city’s cultural heritage and fostering a sense of connection between travelers and the local community. As well as fragments from the original building are showcased in the center of the museum, where guests and patronages can view them from below or above, to really celebrate the past and what once was a part of this Milwaukee neighborhood.
The incorporation of a gallery, small museum, and bar enhances the guest experience, offering opportunities for cultural immersion and social interaction. The idea is that the fusion of transit accommodation with cultural amenities will address travelers’ functional needs and contribute to the enrichment of Milwaukee’s urban fabric.
Project Type: Mixed-Use Hostel
Design Approach: Adaptive Reuse + Preservation Program: Hostel, Museum + Bar Location: Milwaukee, WI
Area: 6,300 Square Feet
Level: Year 4 Project
University: University of Wisconsin- Milwaukee Class: Arch 650 | Alterations
Instructor: Nikole Bouchard
Role: BSAS Student
Software:
• Rhino
• Illustrator
• Photoshop
Adaptive Reuse
Harambee Neighborhood in Milwaukee, WI
Adaptive reuse in architecture is pivotal for sustainability and cultural preservation, offering a myriad of benefits. By repurposing existing structures, we not only reduce the environmental impact of new construction but also preserve the historical and cultural fabric of our communities. This approach fosters economic growth by revitalizing neighborhoods and engaging local communities in the preservation process. Moreover, adaptive reuse encourages architectural innovation and creativity, leading to unique solutions that blend the past with the present. Ultimately, it promotes diversity and authenticity in our built environment, enriching our cities with layers of history and character while accommodating modern needs and lifestyles.











3116 N 3rd St, Milwaukee, WI





