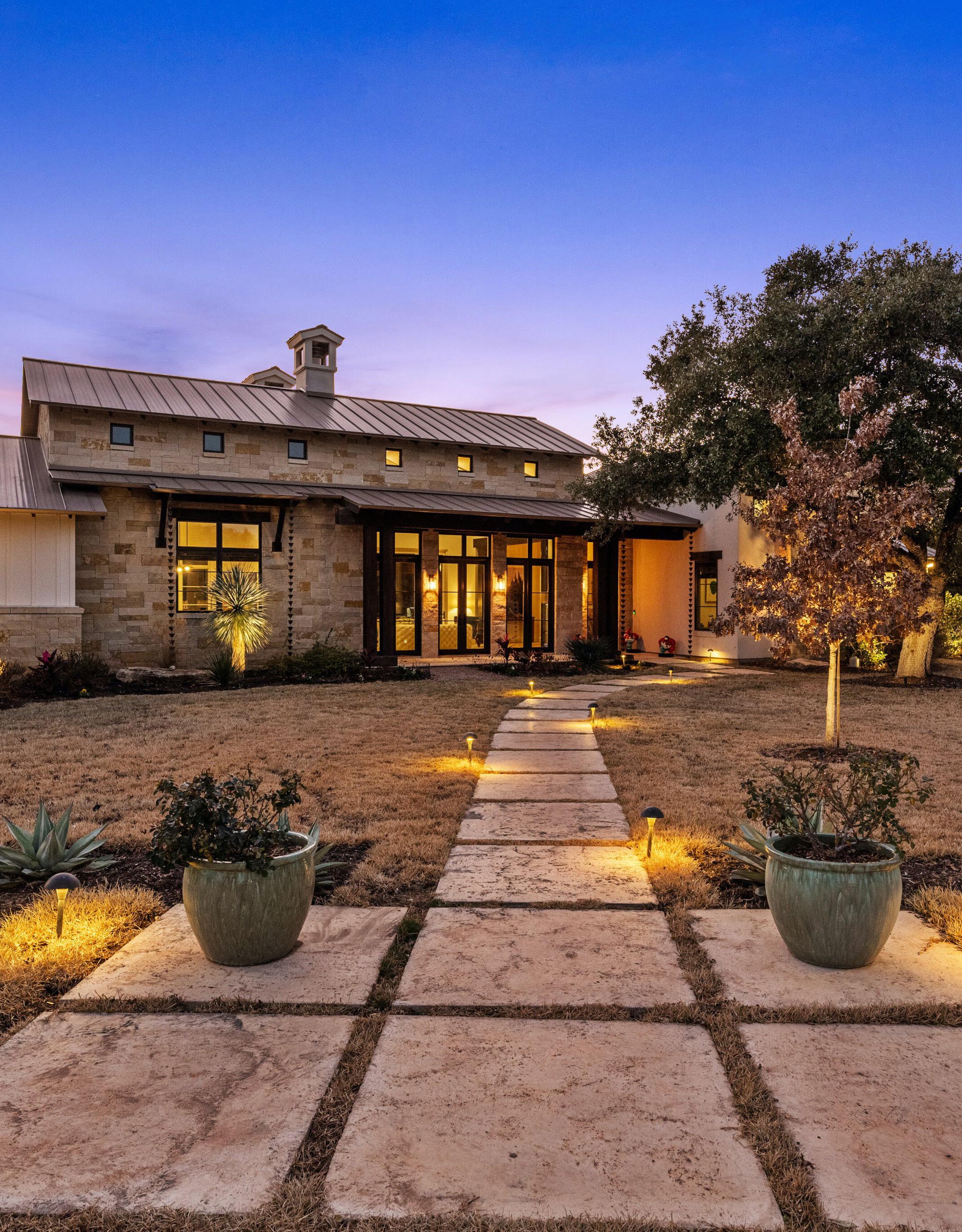




• 23.58 Acres
• Entire Property is Fenced
• In Ground Pool
• Four entryways to access the formal and living room
• Fence around the entire property
• Outdoor Kitchen Complete With Coyote Grill, Sink, And Fridge
• 4 Bedrooms | 4.5 Bathrooms | 3 Car Garage | 4,153 Sq. Ft.
• Full Kitchen with 2 Sinks, Wolfe Range & Microwave, and SubZero Built-in Fridge
• Spacious Living Room
• Den With Pocket Doors For Privacy
• Large Walk In Pantry
• Utility Room with Sink, Custom Cabinetry, Fridge, and Washer & Dryer
• Built In Bar With Wine Fridge, Ice Maker, Custom Cabinetry, Sink & Window To The Backyard
• Primary Suite With Champagne Tub, Walk-in Shower With Rain Cans, 2 Full Vanities, Walk-In Closets, Ample Storage, and Private Water Closets
• Outdoor Kitchen + Outdoor Living Room With Gas Fireplace (1 Of 3)
• 3 Gas Burning Fireplaces
• 3 Car Garage
• 2 AC Controlled Closets In The Garage
• Private Outdoor Shower 2,000 Sq Ft Highend Custom Build 2 Bedrooms | 1.5 Bathrooms | Loft | Workshop | 1 Car Garage | Living Area
• Encapsulated 25ft Windsor Windows
• Shou Sugi Ban Exterior | Delta Mill Works
• Pathway Designed By Owners And Materials Sourced From FRR
• Patio Flooring On First And Second Levvel Is Comprised Of Texas River Slate
• Bullnose Carried Throughout The Casita
• Screens On All Windows
• Completely Customized Kitchen With Lg Stainless Steel Appliance Package And Soft Close Cabinetry
• The Secondary Sink And Cabinets Are Located To The Left Of The Primary Floor Which Creates Flexibility For The Use Of This Room.
• Butcher Block And Quartzite
• Well Water (5,000 Gallons)
• The Water Is On A Triple-filter Filtration System
• Full Septic System
• Electricity Is Separate At The Main Estate and Casita
• Propane Powers The Main Estate And Is Managed And Monitored By A Local Propane Company
• The Main Estate Has A Backup Generator
• The Main Sprinkler Is Pulled From The Well Water Systems
• Security System Installed
• Cameras On The Exterior
• Full Accessibility To The Internet By Using Invisalink ( A Local Company) With Wireless Boosters
• Amazon, FedEx, And UPS Deliver To The House, And USPS Delivers To The Mailbox Only
• Encapsulated 25ft Windsor Windows
• Shou Sugi Ban Exterior | Delta Mill Works
• Pathway Designed By Owners And Materials Sourced From FRR
• Patio Flooring On First And Second Level Is Comprised Of Texas River Slate
• Bullnose Carried Throughout The Casita
• Screens On All Windows
• Completely Customized Kitchen With Lg Stainless Steel Appliance Package And Soft Close Cabinetry
• The Secondary Sink And Cabinets Are Located To The Left Of The Primary Floor Which Creates Flexibility For The Use Of This Room
• Butcher Block And Quartzite
• The Banister And Steps Were Built And Sourced From Fallen Oaks