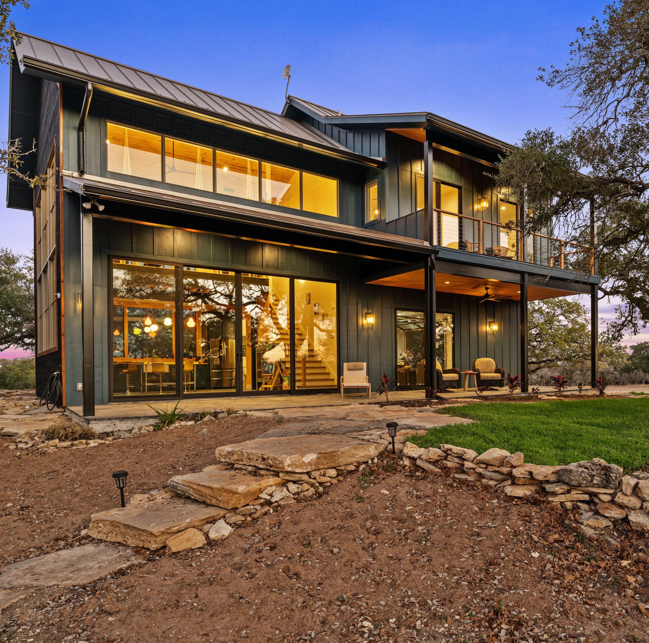

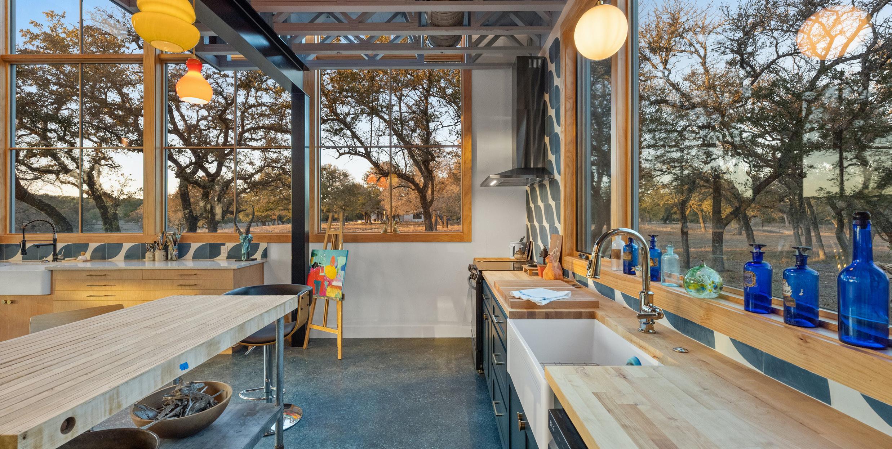
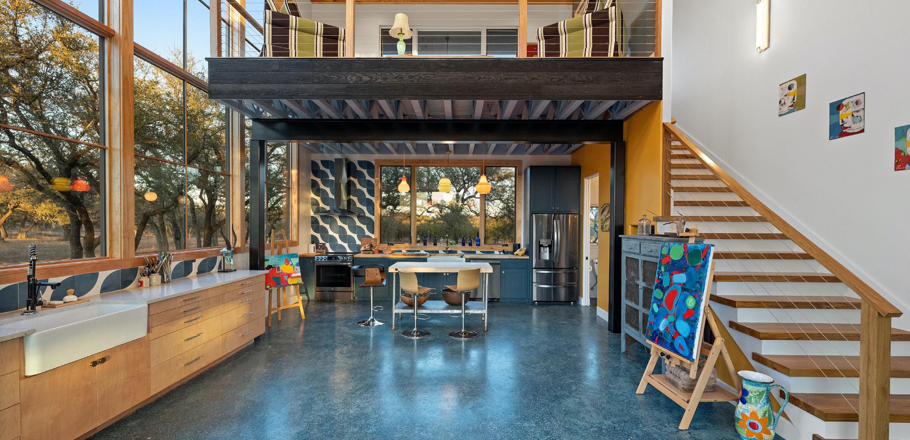
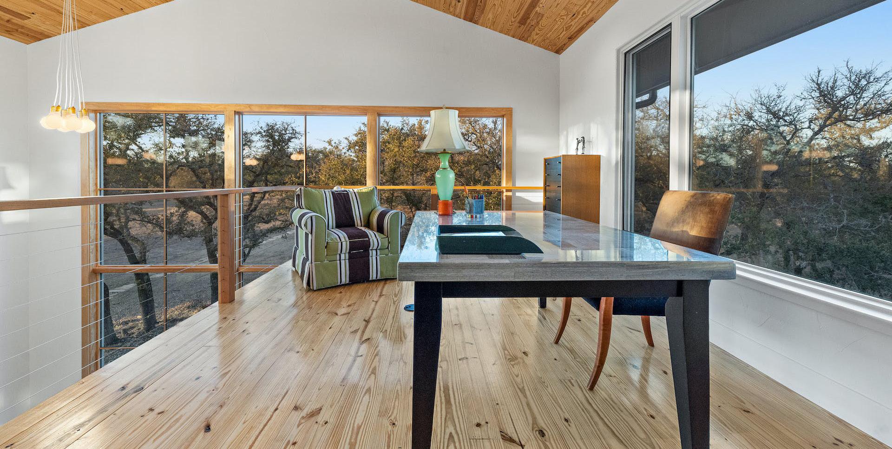
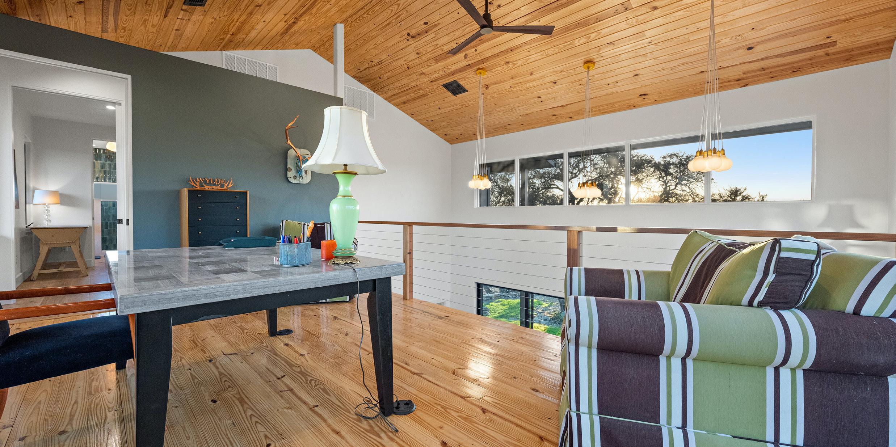
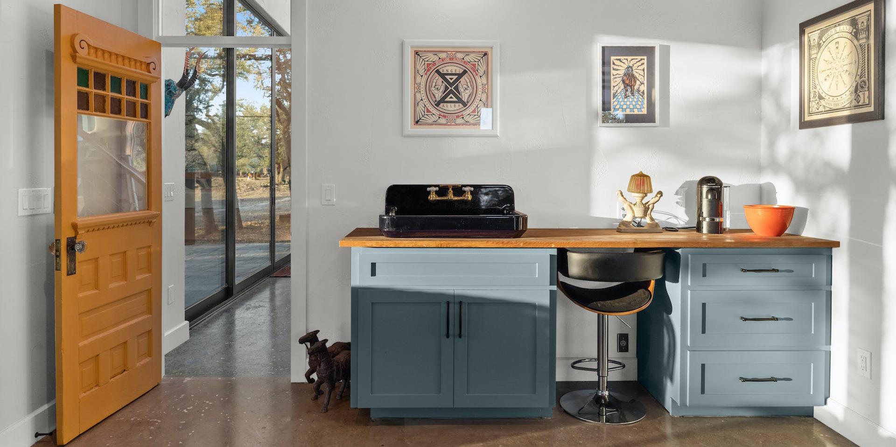
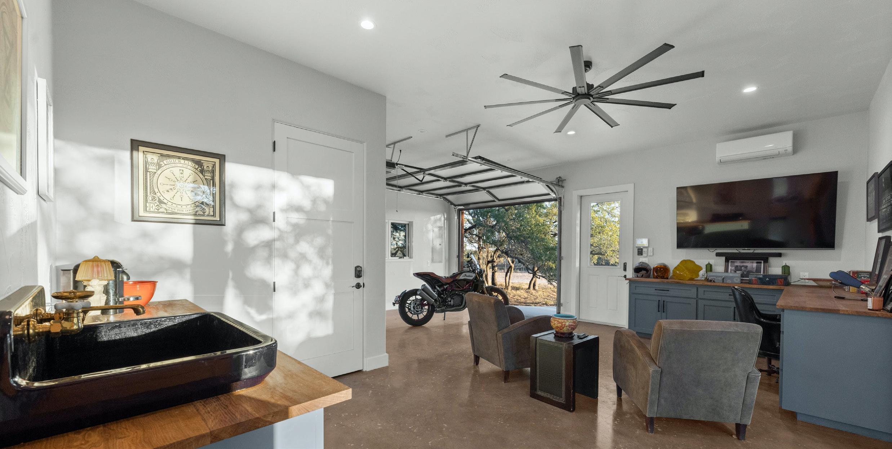
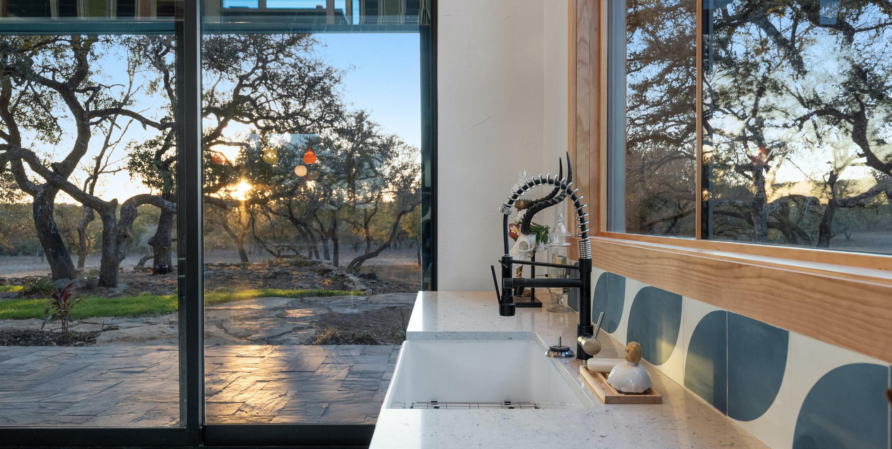
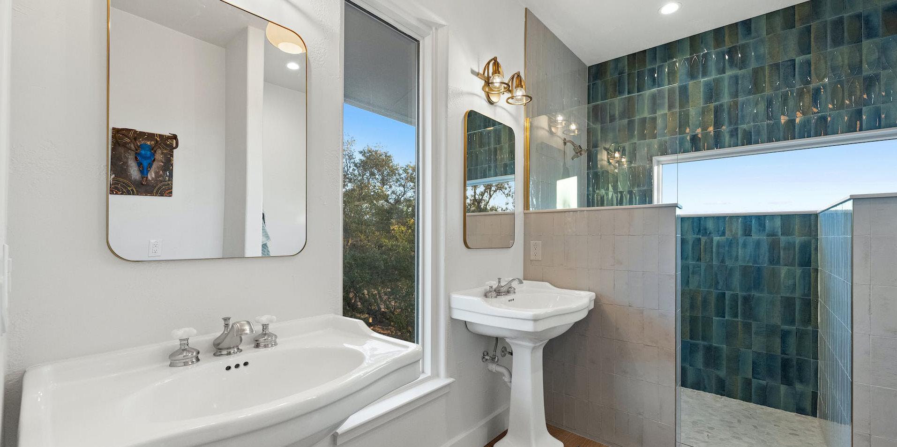











Welcome to the Casita at Flying Rose Ranch. Situated in a grove of trees and perched atop the highest point of the property, the casita has the benefit of a nearly year-round breeze with a vantage point that allows you to experience Texas sunsets like none other. The main floor is divided into two zones. An open concept kitchen and flex space, and a workshop with a single car garage. The kitchen, located on the back wall of the spacious main room, is complete with LG black stainless steel appliances and a half bath off to the right. The flex space, located directly in front of the kitchen, is being used as an artist painting studio, but the options are limitless with the footprint of the space. As you make your way to the right through the 100-year-old restored yellow door, you find yourself in the workshop. This room has its own lounge area, and entertainment center, along with two workbenches, a sink, custom cabinetry, and a built-in desk.
Additionally, you will find an 8x10 Lockable AC-controlled storage closet located in the workshop. It can be used for any of your safekeeping needs. Make your way up the white oak stairs, meticulously crafted from a 200-year-old fallen oak tree, leading you to the second story. Here the loft overlooks the main floor and has a stunning view of the Texas Hill Country. With a closable pocket door, this room can be used as an office, additional living space, and so much more. Across the hall, you will find a small lounge area, a full bathroom, and two spacious bedrooms that share a balcony with views of Devil’s Backbone. The Casita has its own private driveway for easy guest access and a stunning stone pathway from the main house to the front steps. The Casita welcomes nature through the ample windows and balconies to truly be able to relax, unwind and enjoy.





