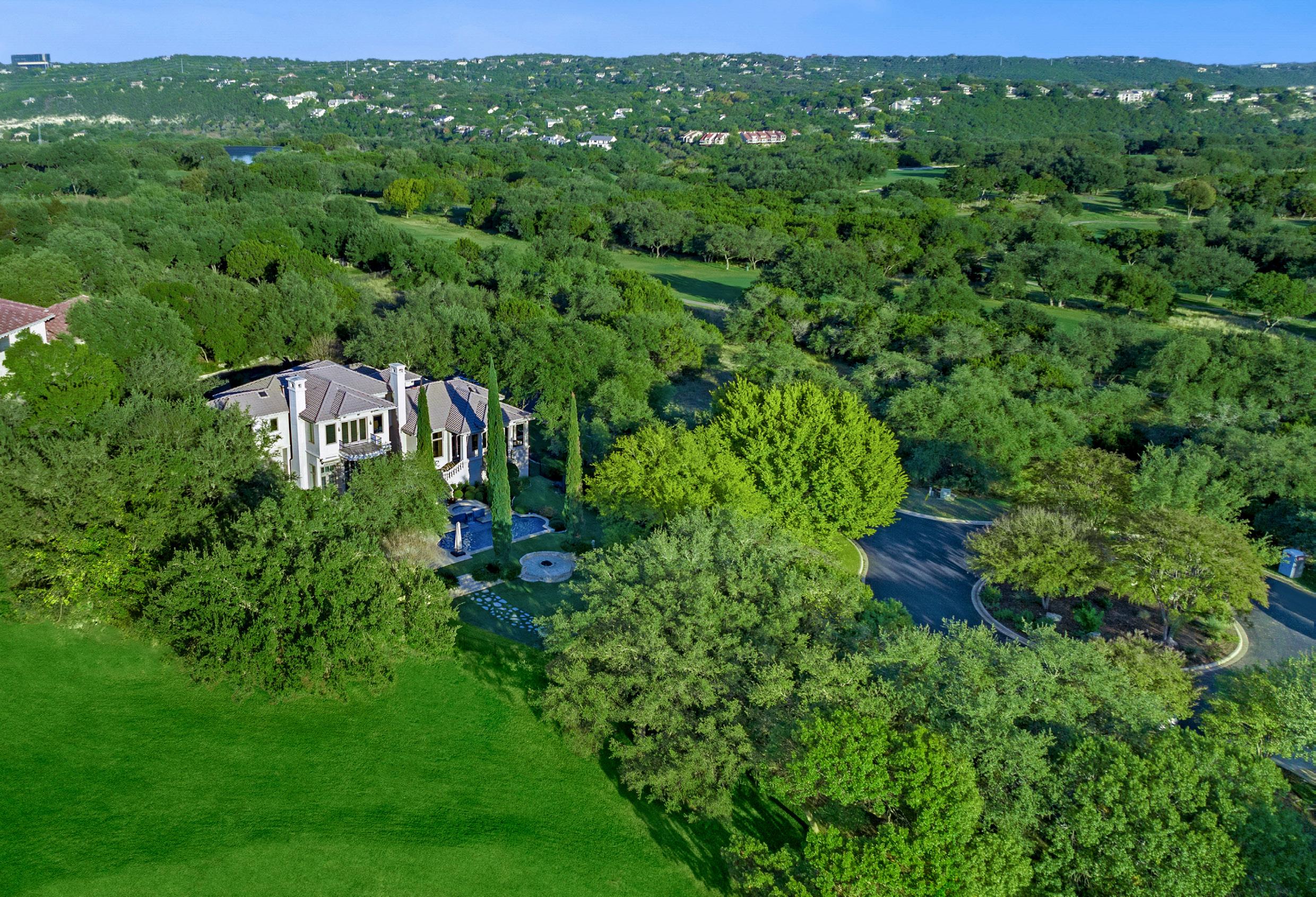BARTON CREEK ITALIAN GOLF VILLA
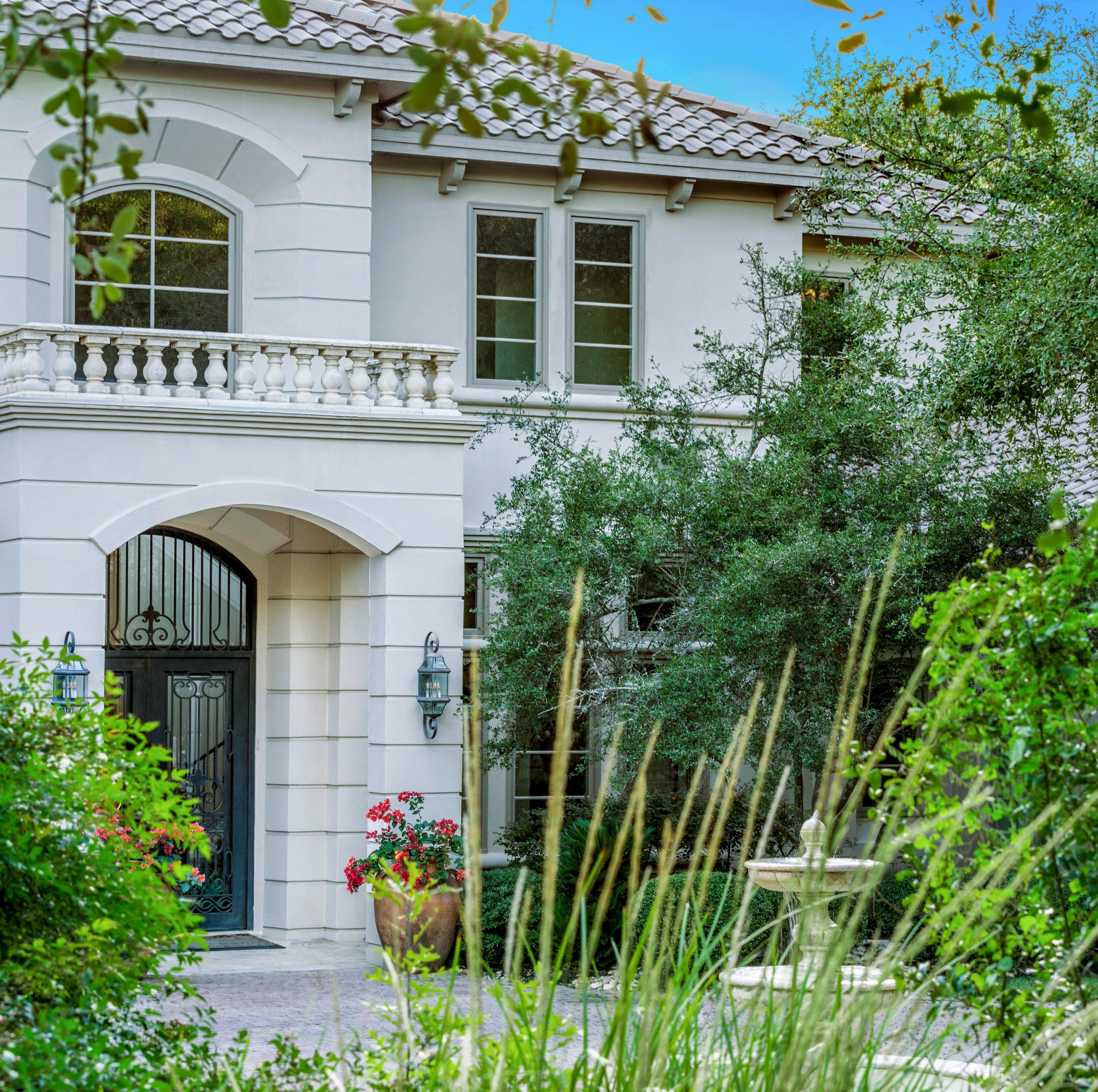
8025 CHALK KNOLL



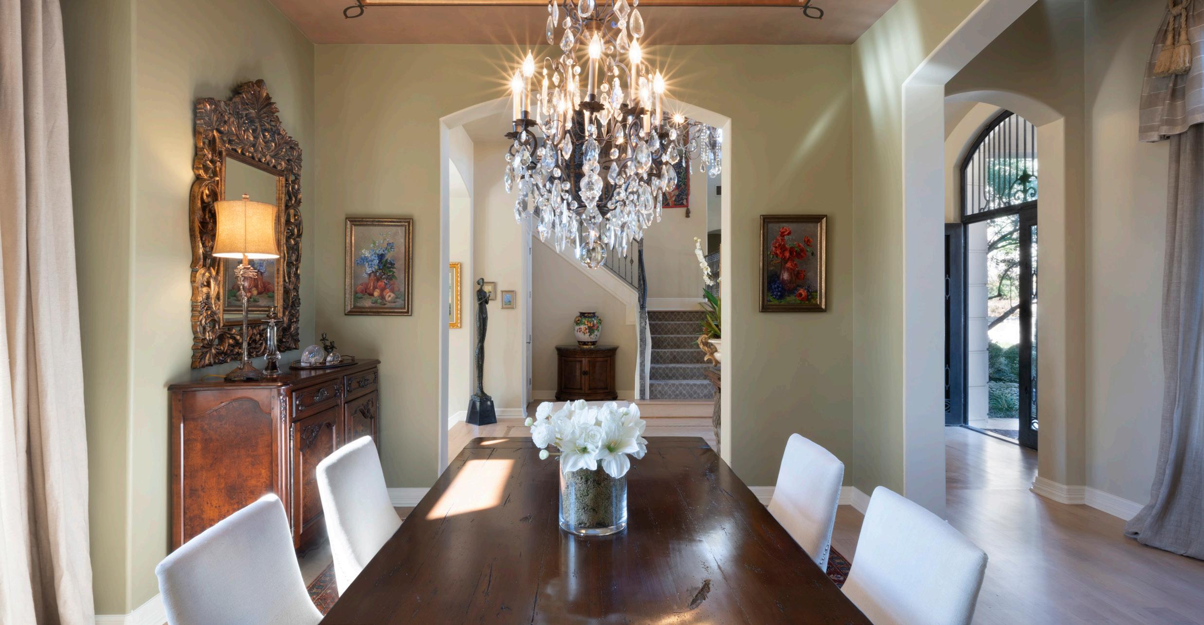

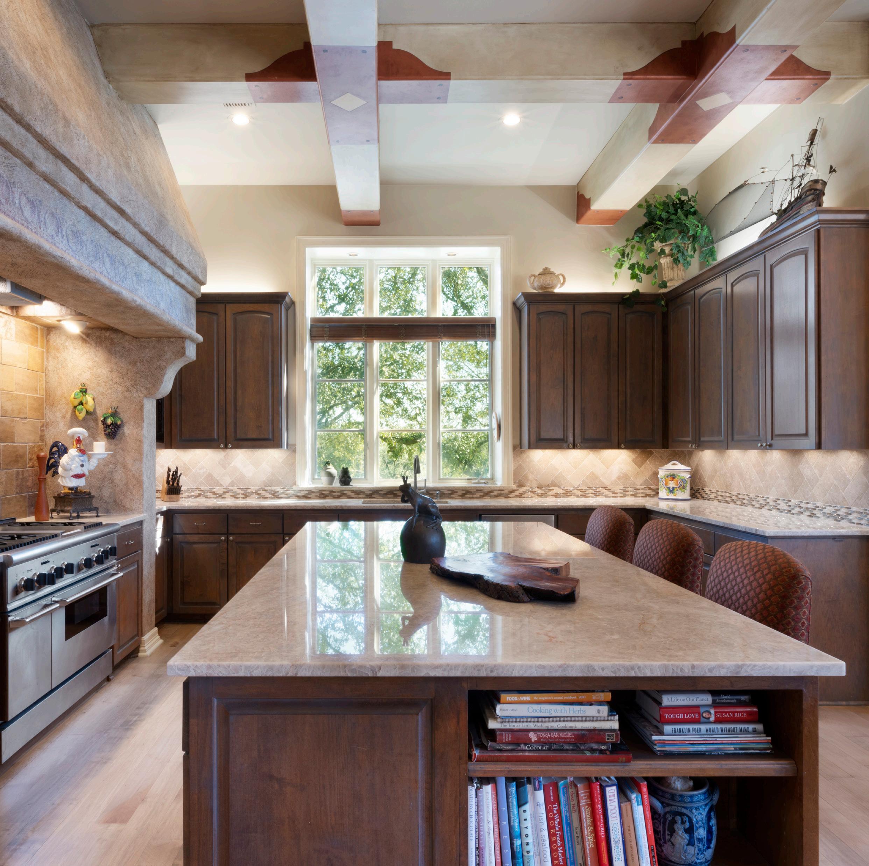


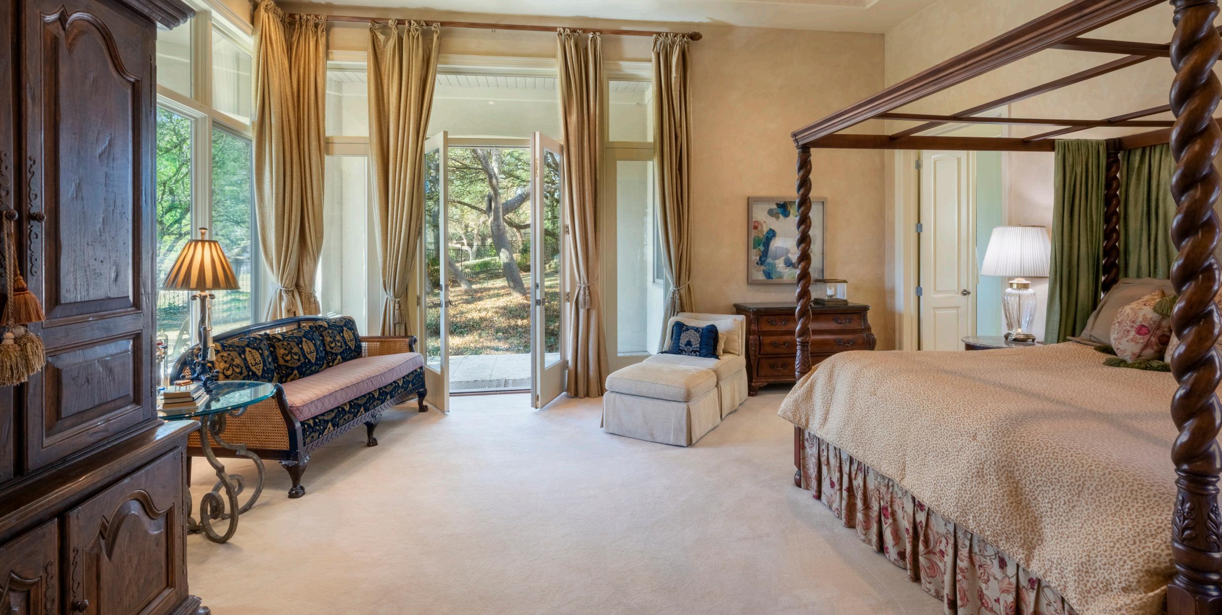

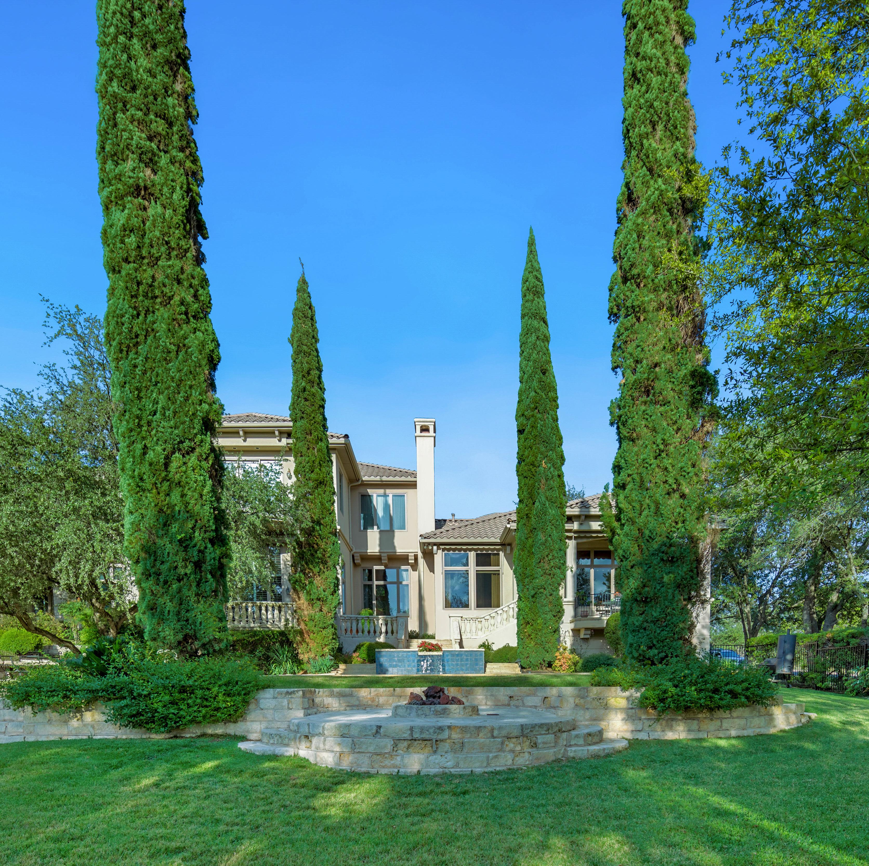
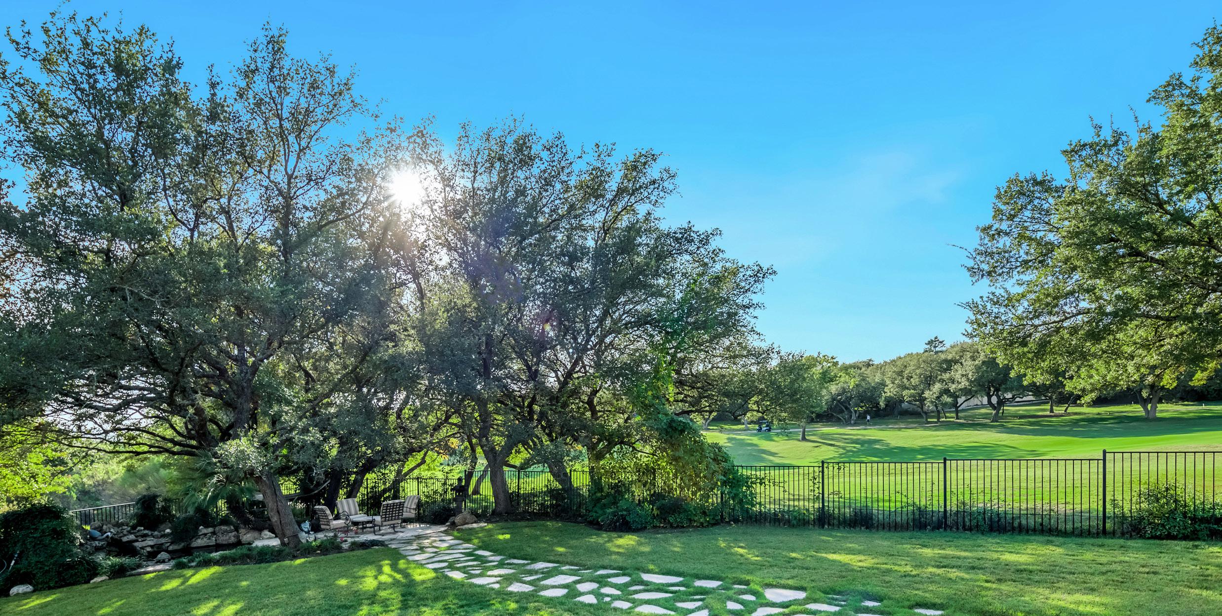
















BartonCreekGolfVilla.com
A lifestyle location, this classic Italian Renaissance one-acre estate sits prominently alongside the 4th fairway of the Fazio Foothills Golf Course, in the exclusively gated Woods II in Barton Creek. Nestled at the end of a cul-de-sac within a quiet, natural landscape, sits this timeless Italian architecture boasted by a tree lined motor court and center fountain with serene sounds of flowing water. Built by Sereno Homes for the Women's Symphony League fundraiser, each room tells its own story and is ideal for the entertainer.

Upon entry, you will be greeted by high beamed ceilings and a wall of glass with panoramic views in a stunning sunken living area. Down the hall is the formal dining with an attached wet bar and temperature-controlled wine closet. Around the corner is an oversized kitchen with family room that leads you outside. A main level primary suite, wood paneled study and guest ensuite complete the downstairs living. The grand staircase leads you to two additional ensuites and a multifunctional game room overlooking the golf course.
After a day on one of the many golf courses available for the golf enthusiast, relax in the meticulously maintained backyard oasis complete with a resort-style pool and raised spa, koi pond with waterfall, or cozy up next to the outdoor fire pit while enjoying the hill country sunsets. Multiple terraces and patios surround the villa creating intimate experiences. Your golf retreat awaits you!
5797 sf | 1.045 ac | Four Bed | Four & Two Half Baths | Three Living | Two Dining | Gourmet Kitchen | Wet Bar | Wine Closet | Main Level Primary | Wood Paneled Office | Pool & Spa | Multiple Terraces & Patios | Professional Landscaping | Three Car Garage | Overlooks Fazio Golf Course | BCCC Property Membership
