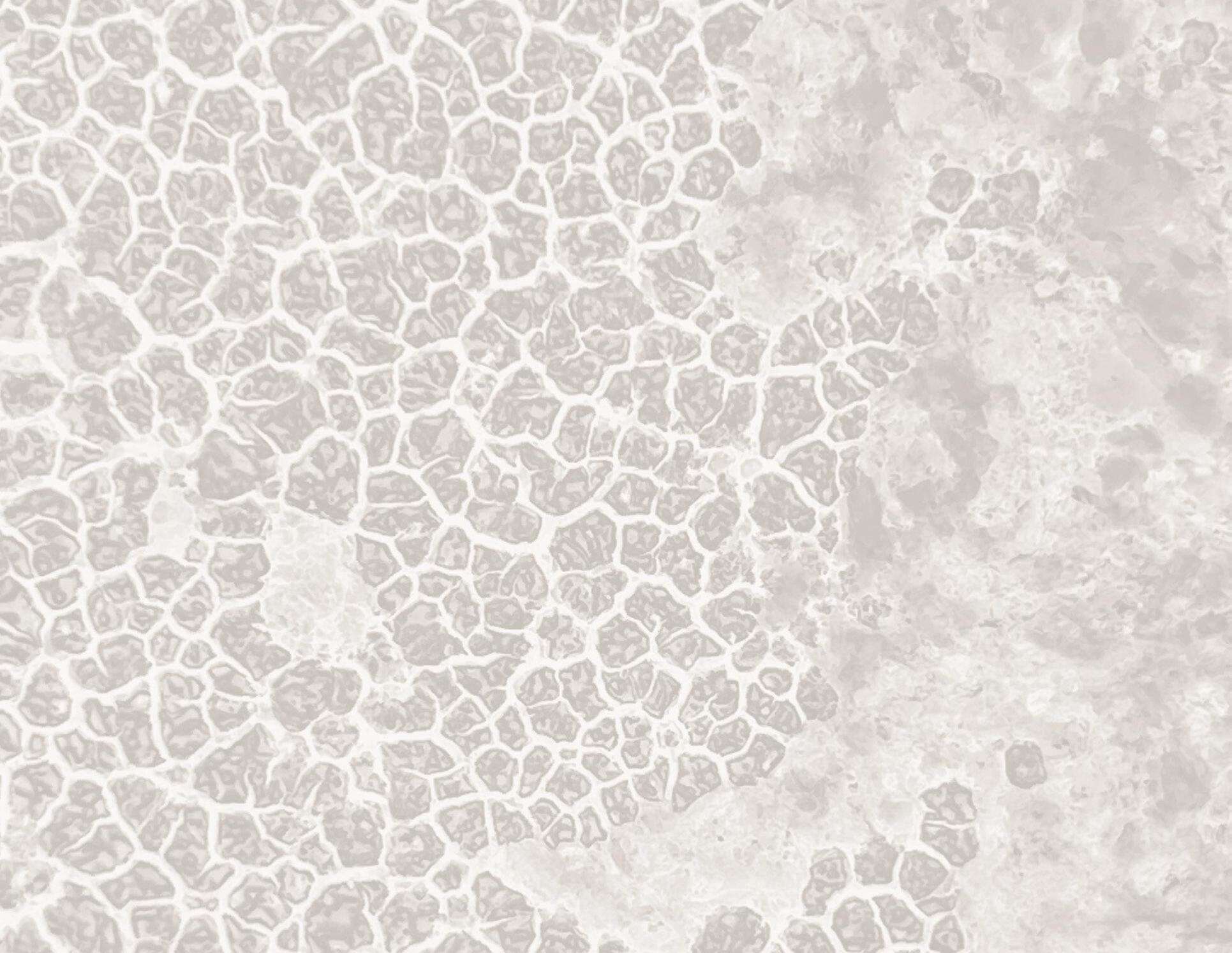
PORTFOLIO MADDIE BEST 2025
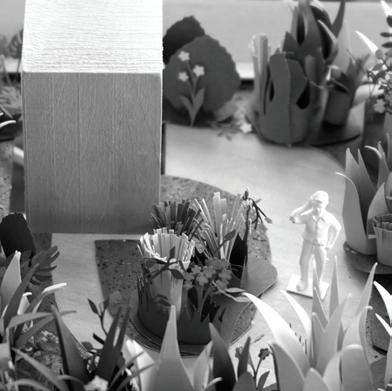
BLURRING BOUNDARIES
PAGE 1
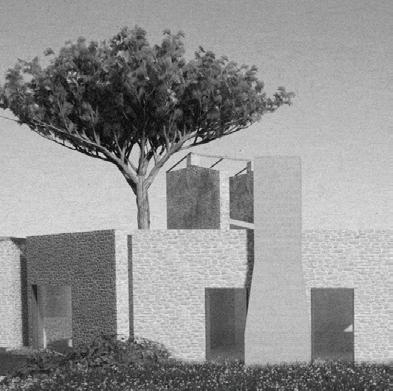
CASA CORODOIO PAGE 9

CASCADING PLATFORMS PAGE 17
CASA IDEALE PAGE 23
06 07 08 05 CASA BIBLIOTECA PAGE 25
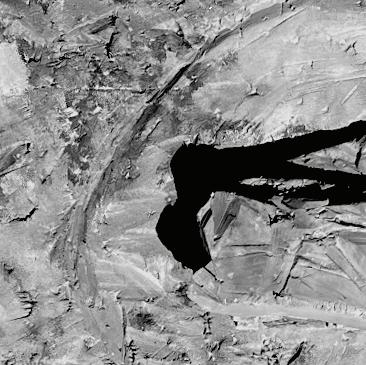
MODEL PAGE 27


PAGE 31
CITY PAGE 41



BLURRING BOUNDARIES
PAGE 1

CASA CORODOIO PAGE 9

CASCADING PLATFORMS PAGE 17
CASA IDEALE PAGE 23
06 07 08 05 CASA BIBLIOTECA PAGE 25

MODEL PAGE 27


PAGE 31
CITY PAGE 41
IN COLLABORATION WITH CASEY PEDERSEN
INSTRUCTOR: PABLO SEQUERO
In this studio, we worked on climate adaptation and coastal resiliency strategies for Surfside, Miami. We had the unique opportunity to meet with residents, stakeholders, local politicians, and academics from the University of Miami to see what people needed and explore what was possible. We determined that housing footprints needs to decrease, and pervious surface needs to increase. This solution to flooding starts with pushing the setbacks of the lots back and incentivizing residents to build smaller footprints with an increased height allowance. With a narrower street and more pervious surface around the home, there is room for infrastructural devices that can help deal with flooding.
SOFTWARES: RHINO, ILLUSTRATOR, PHOTOSHOP
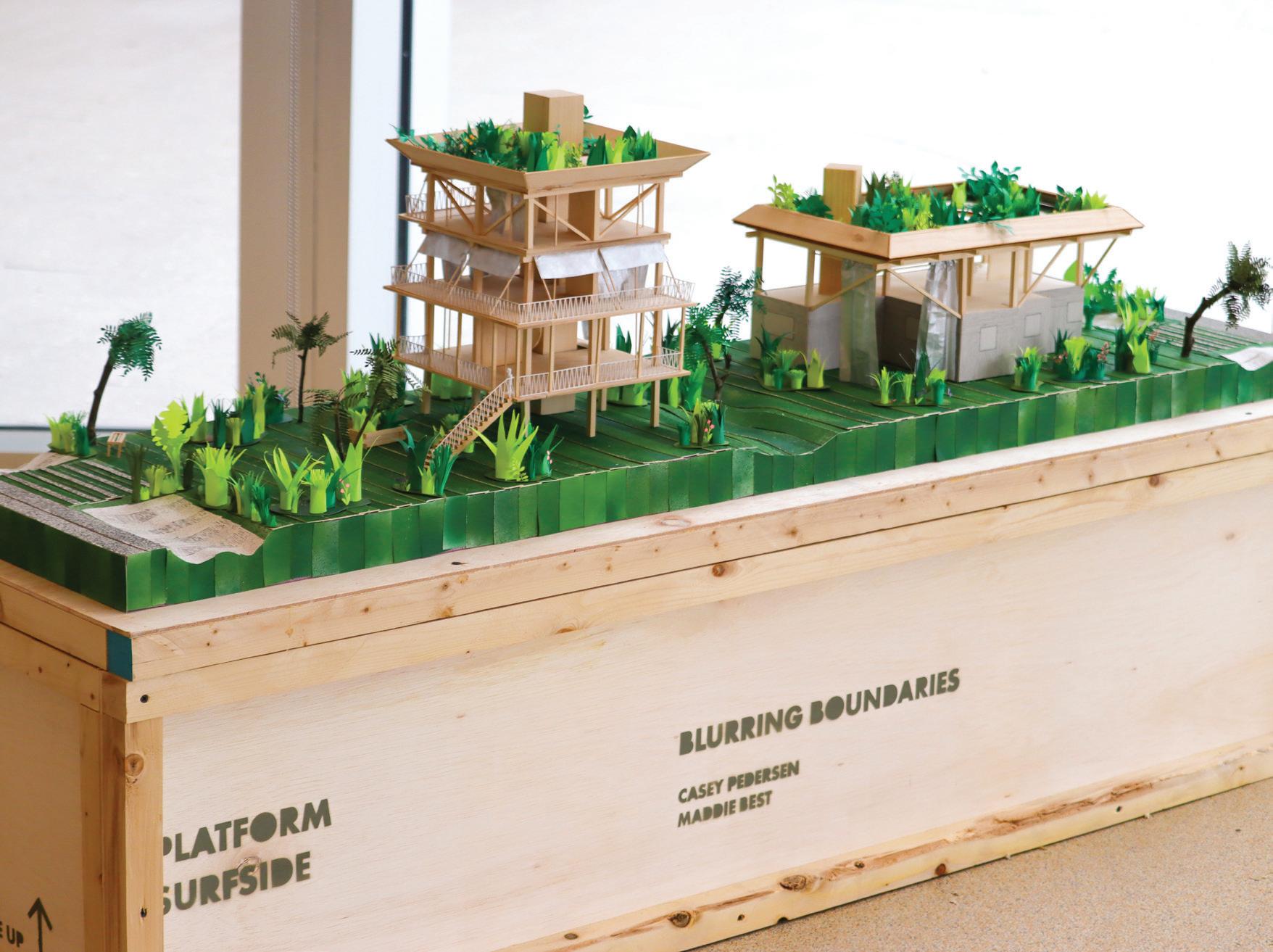
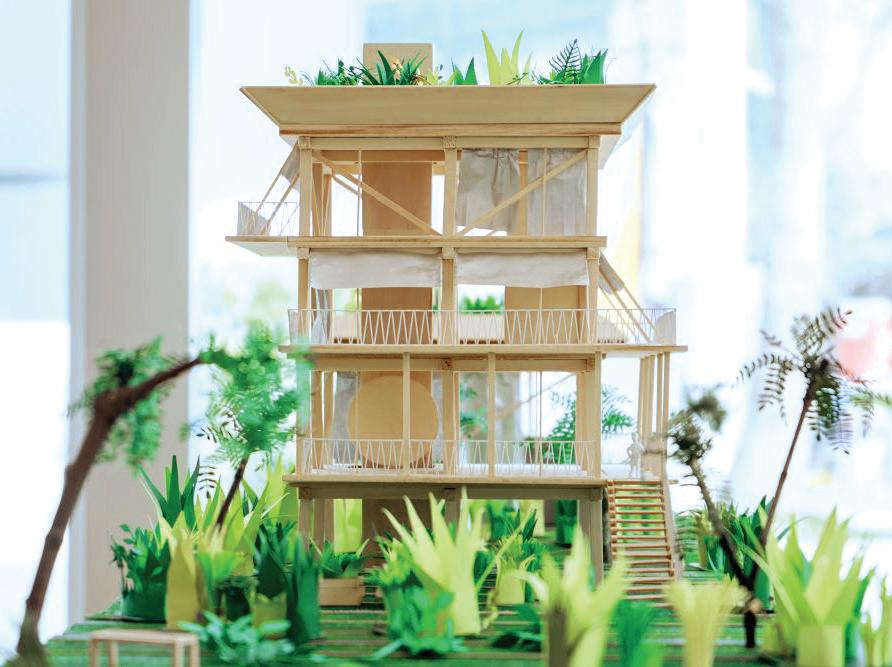

Devices include community gardens, bioretention swales to manage floodwater, composting bins, sidewalk canopies, greywater storage, educational kiosks, tool libraries, bike racks, and native plants. These additions enhance the neighborhood’s aesthetics while addressing climate-related challenges, reducing disaster impacts, and potentially lowering insurance costs. They also foster knowledge-sharing and a sense of community, supporting future initiatives for larger infrastructural projects, like interconnected greywater systems.
Publicly Funded Community Services
Privately Funded Surface Treatments
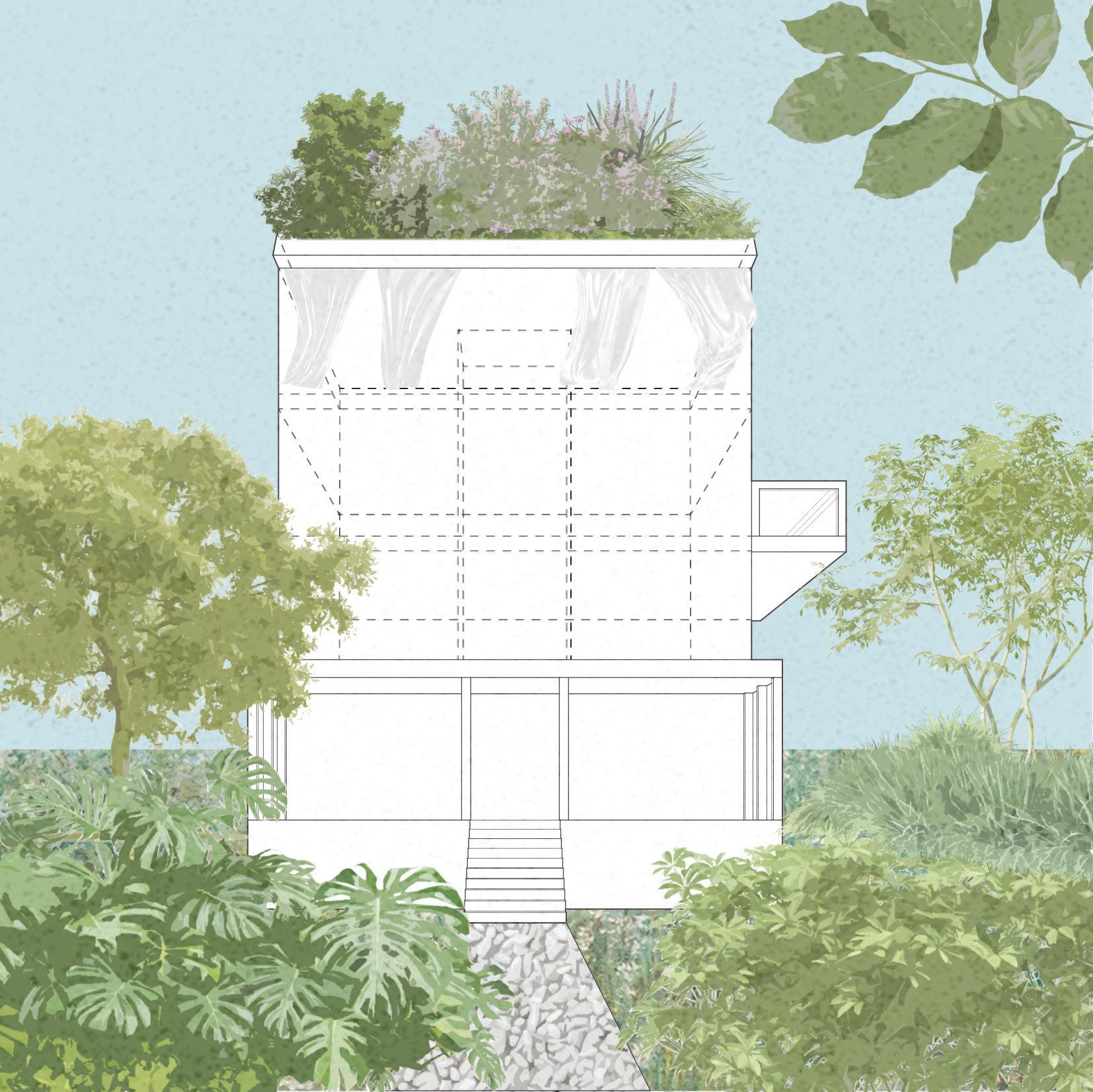
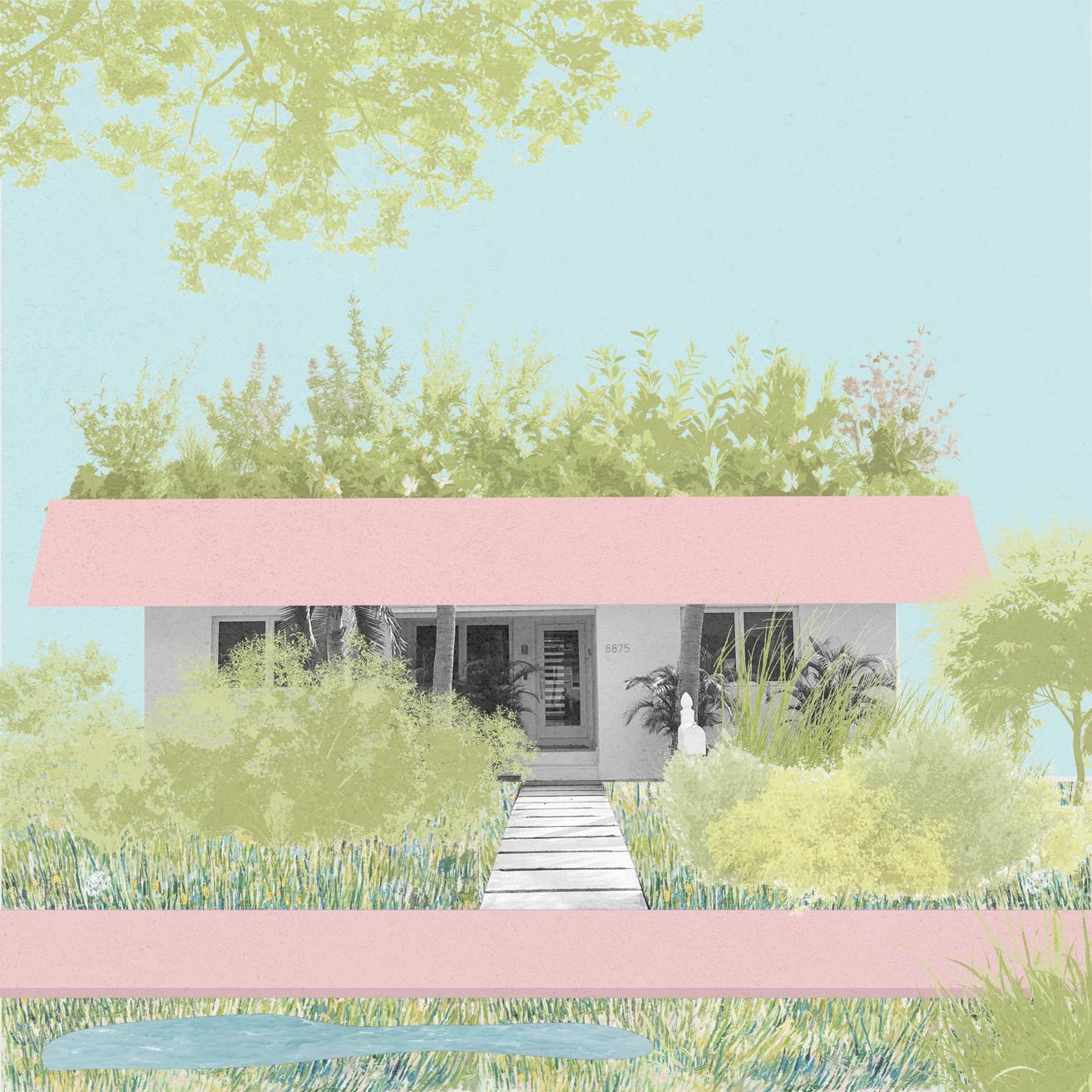
INSTRUCTOR: LUCA PONSI
Casa Corridoio, located on Elba Island in Italy, is designed for a multigenerational family with a blind family member. Using dark, ramped corridors, occupants must use senses besides sight to navigate and experience the home. The entrance to the house is inside an abandoned piece of infrastructure that was once used to transport stones from the neighboring quarry. Looking down at the landscape from the entry, you can see the entry ramp and a series of walls slicing through the earth. The bottom face of the house peaks out of the hill, providing light and views for the seeing members of the family. The corridor system defines the project by forming rooms and creating transitional thresholds between the dark and light. Dark spaces are more welcoming for someone who is blind and heightened senses besides sight are thus required in this home.



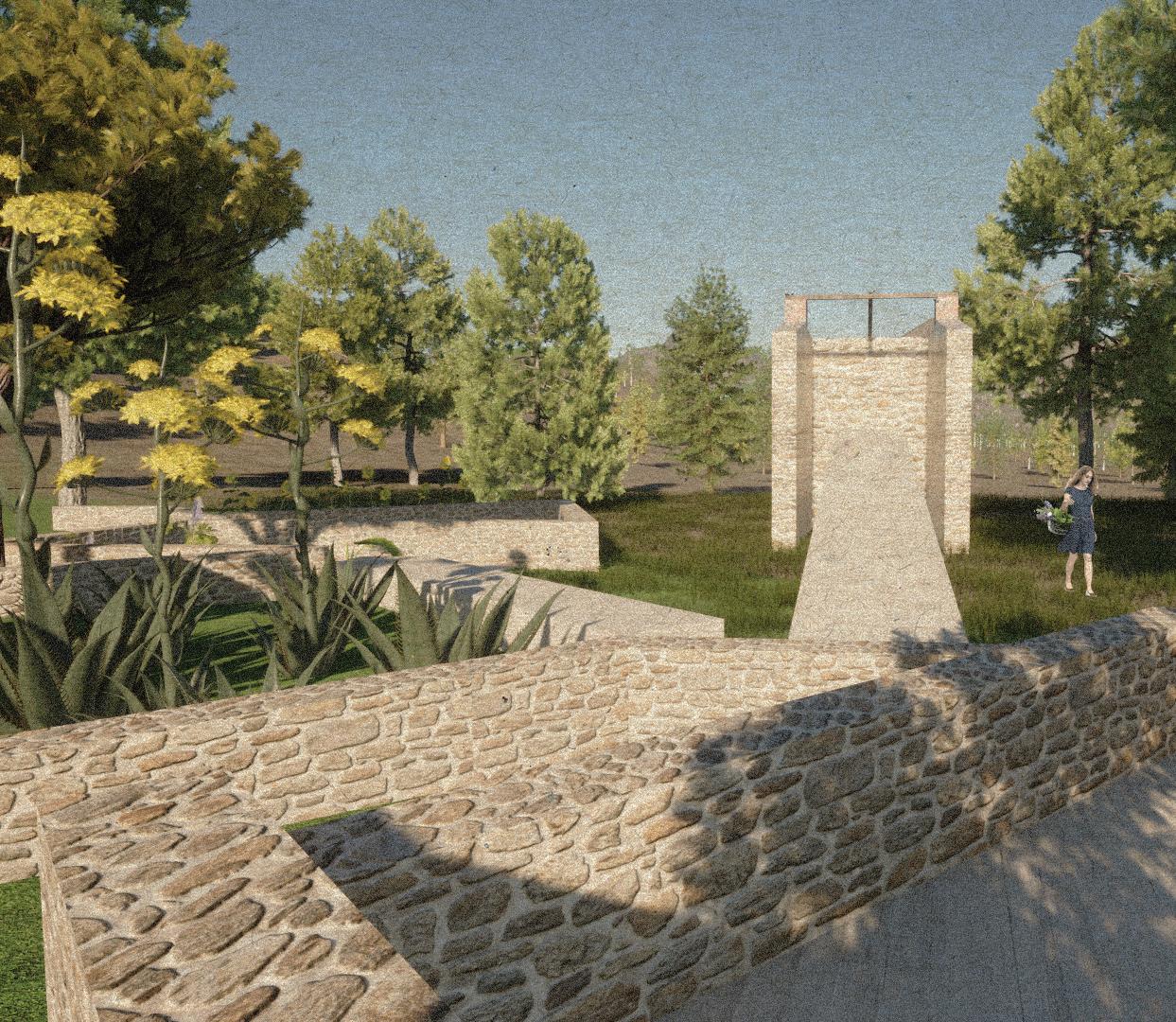
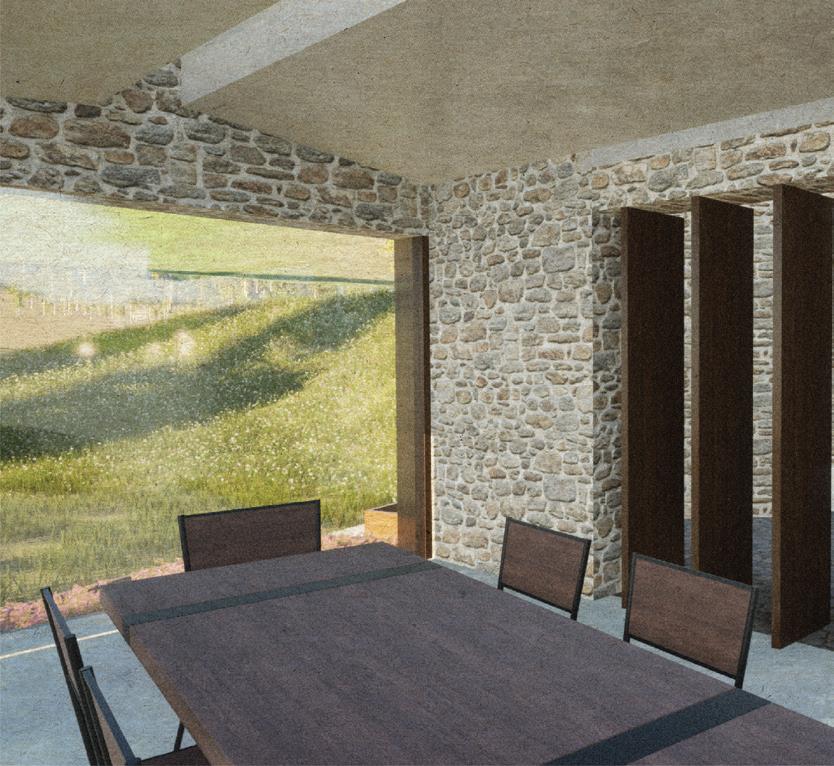
This project was an entry into the Terraviva Banaue Lodge Competition. We were assigned to design a lodge in the Philippines for hikers to sleep in. As they arrive, hikers cascade through platforms of varying heights which mimic the surrounding landscape to get to their sanctuary for the night. Platforms indicate the differing programs. Lower platforms are more public and higher platforms have more privacy. Narrowing staircases further push the idea of public vs. private. Two platforms feature sleeping quarters and restrooms, while one platform offers a kitchen and living area. The rest of the platforms are outdoor decks. The use of bamboo, wood, and concrete in the surrounding buildings was utilized alongside the vibrant pink color allow the lodge to blend in to the surrounding landscape and provide a breathable environment for guests.

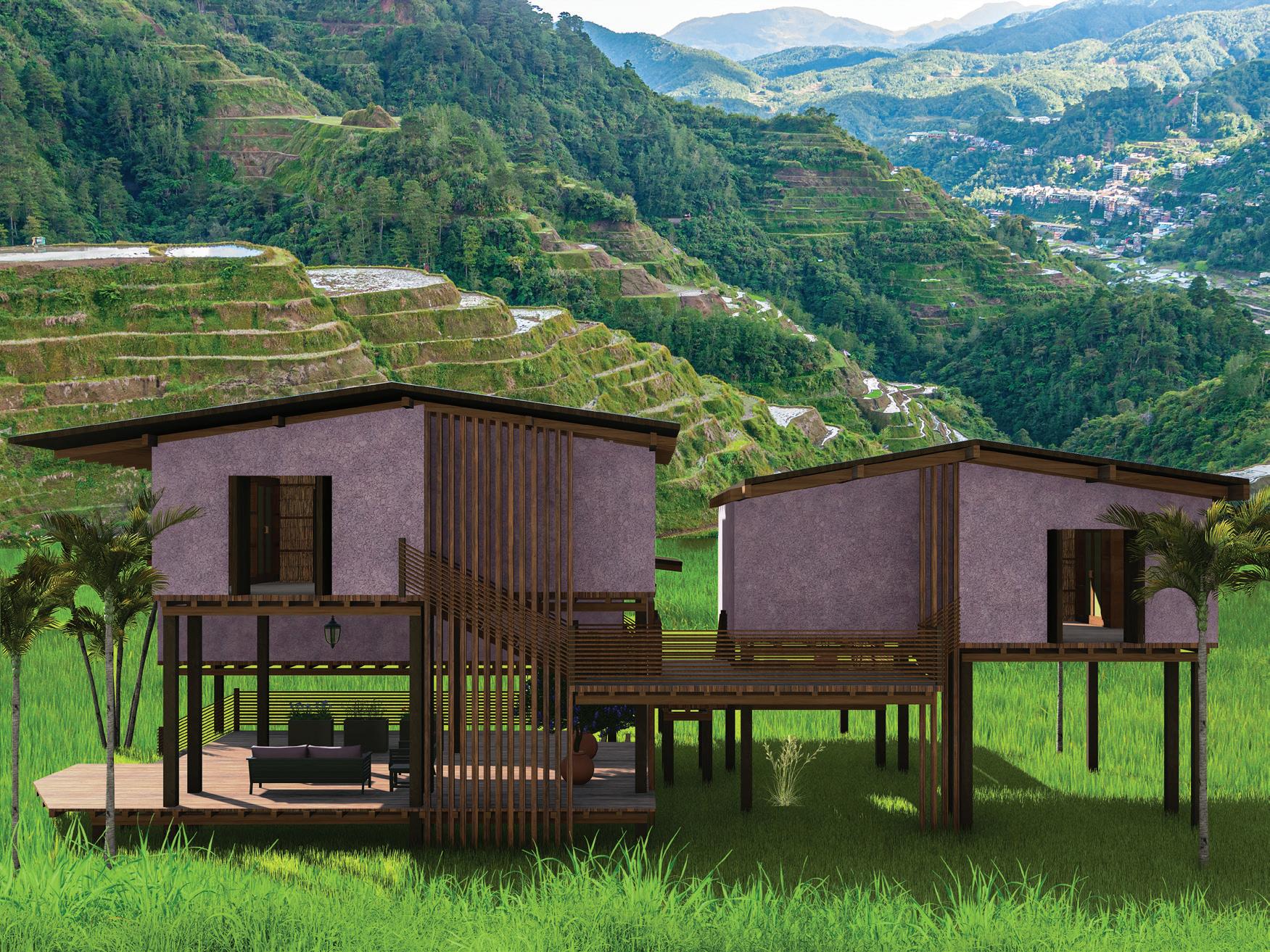

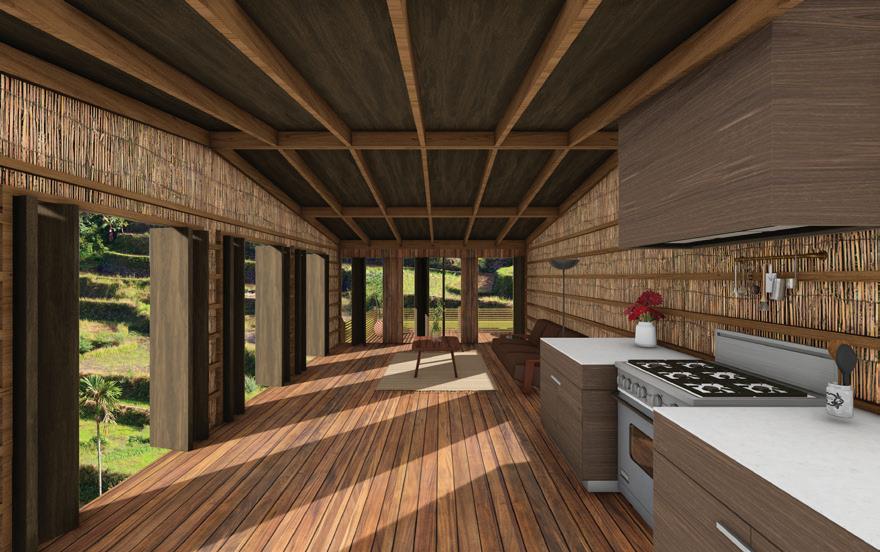
BY FREDERICO LATINI
INSTRUCTOR: LUCA PONSI
This plan and section show an unbuilt design published in Domus Magazine issue 184 by Frederico Latini. There’s a dynamic between stillness and busyness in the Casa Ideale. Latini wants to see glimpses of things happening, like his cook preparing dinner or his maid cleaning, but he never really wants to be fully involved in action and interaction. He wants to be a ghost in his own home, seen by only those who know where to find this house, which is hidden at a remote seaside bluff, far from the rest of civilization. He is further separated from those in the home through interventions like the three story staircase required to reach the main bedroom. This representation style aims to narrate the fantastical story Latini told in his publication about his ideal home.
SOFTWARES: RHINO, ILLUSTRATOR
BY ATELIER BRANCO INSTRUCTOR: LUCA PONSI
This drawing set is of Casa Biblioteca, a house is meant to be an escape for the client to go to read. The drawings analyze how this sectional house follows the contours of the landscape, sinking into the slope. Furthermore it shows the hierarchy of the house. There are three separate levels that all act as a single space with their own very specific functions. This is done by using height and circulation to create privacy. There is a gradient of privacy in Casa Biblioteca, with the front having total openness, and the back housing the bathrooms, the only rooms in the house that have walls. This house has elements that both unite and separate spaces at the same time, creating a unique condition of solitude and togetherness.
SOFTWARES: RHINO, ILLUSTRATOR
INSTRUCTOR: LUCA PONSI
This model represents the Caprille structures on Elba Island, Italy, which were used for cheese making and sheep herding in the 19th and 20th centuries. Built from stacked stones or repurposed Roman and Etruscan ruins, these huts showcase the island’s resourceful building traditions. Measuring 4 ft x 8 in, the model is hand-carved from foam and painted with acrylic to replicate the texture of stone. Created as part of a study to better understand Elba’s history and architecture, it emphasizes materiality and traditional construction techniques.
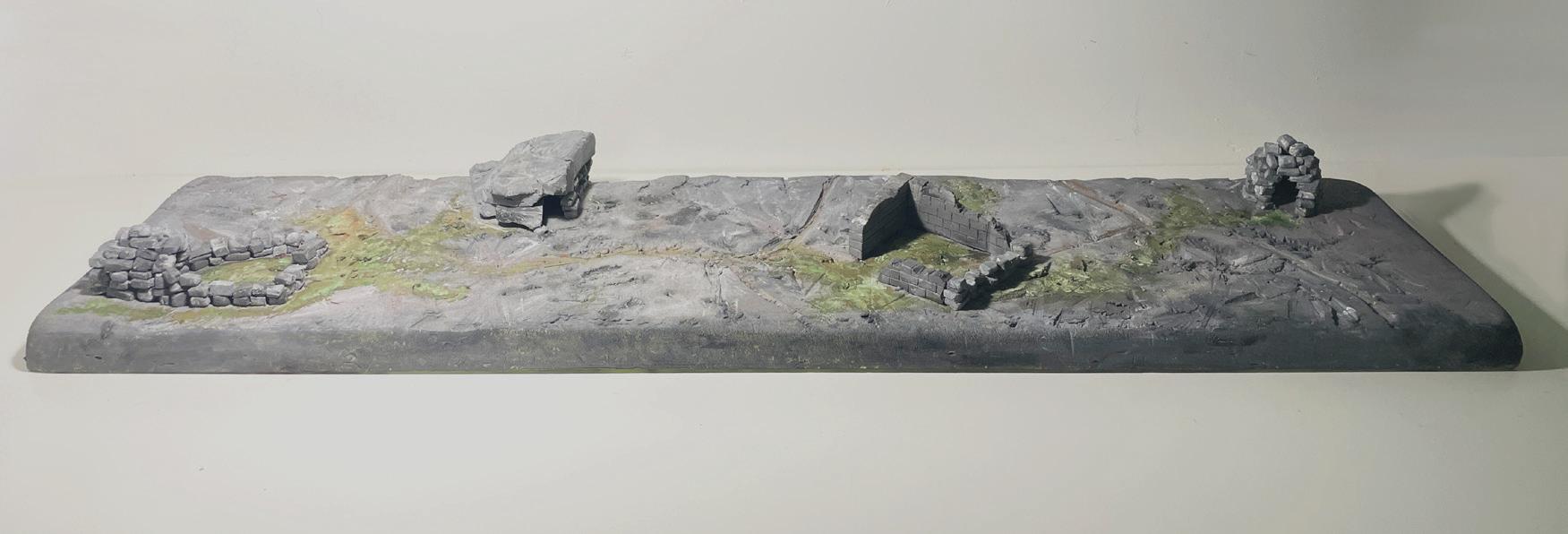
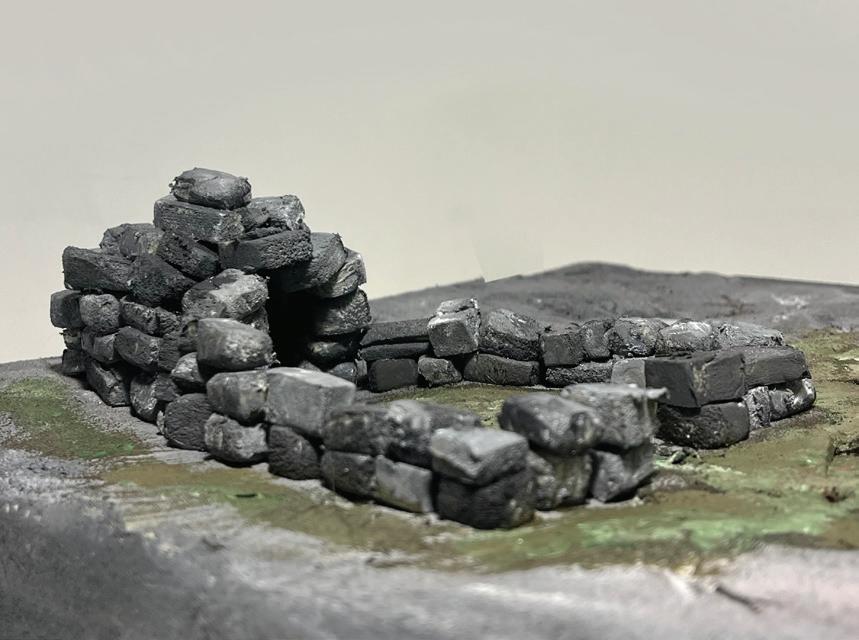
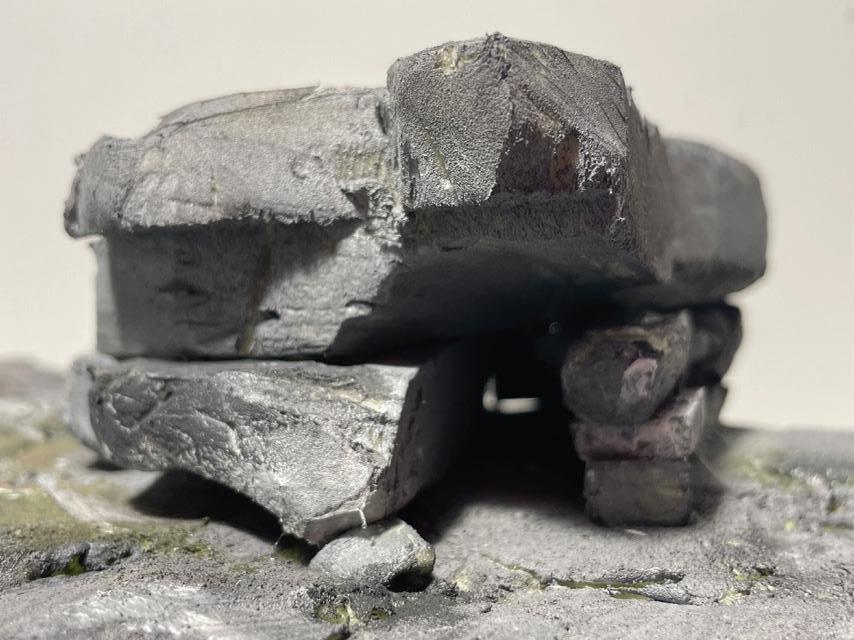
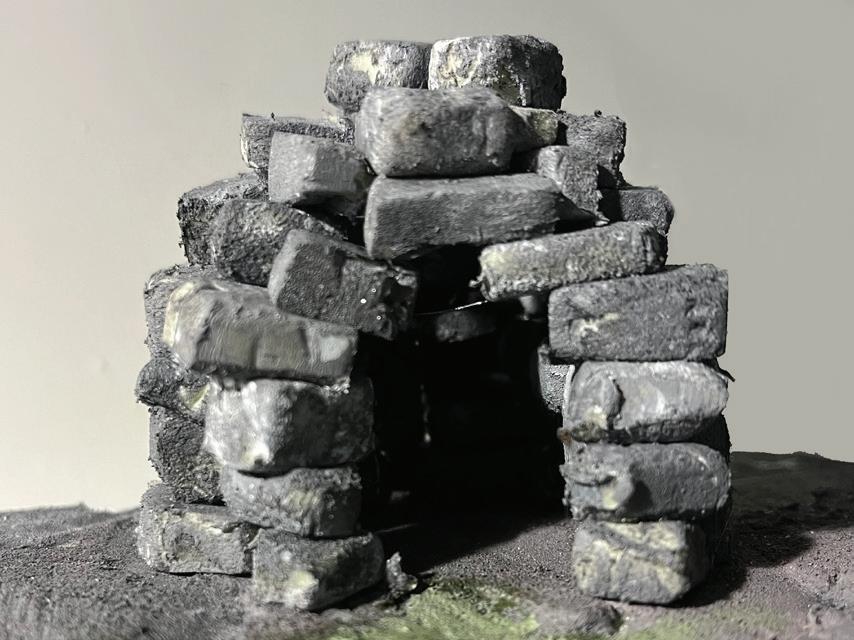
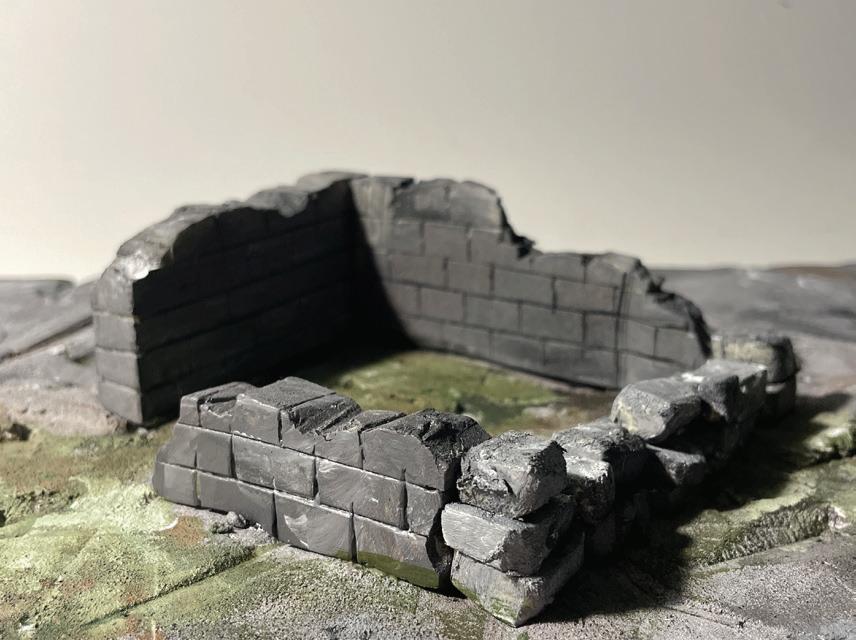
INSTRUCTOR: KONRAD HOLTSMARK
This visitor center draws inspiration from the aqueduct ruins found along the old Erie Canal. The design is divided into two buildings based on privacy levels—the public building houses a museum and classroom, while the private building contains offices and maintenance spaces. Jagged concrete panels surround the site, offering fragmented glimpses of the structures and creating an interplay between visibility and enclosure. Some elevations are more porous and legible, while others appear as solid, rocky masses. A rigid, gridded framing system contrasts with the irregular panels, reinforcing the tension between order and fragmentation.
Design Process: The project began with studies of the aqueduct ruins along the creek, which led to a material exploration of how spray paint chemically reacts with foam. These experiments informed the design of observation towers on site, investigating how rigid frames could interact with irregular cladding made of concrete panels.
Final Design: The materiality experiments from the early design phase shaped the texture molds for the concrete panels. Inside, intersecting gridded structures create open and airy interiors that contrast with the heavy, textured exteriors. The project also establishes a visual language for privacy—public spaces, enclosed with glass, feel open and inviting, while private spaces, such as the maintenance shed, are fully enclosed by concrete panels, reinforcing their sense of security and seclusion.
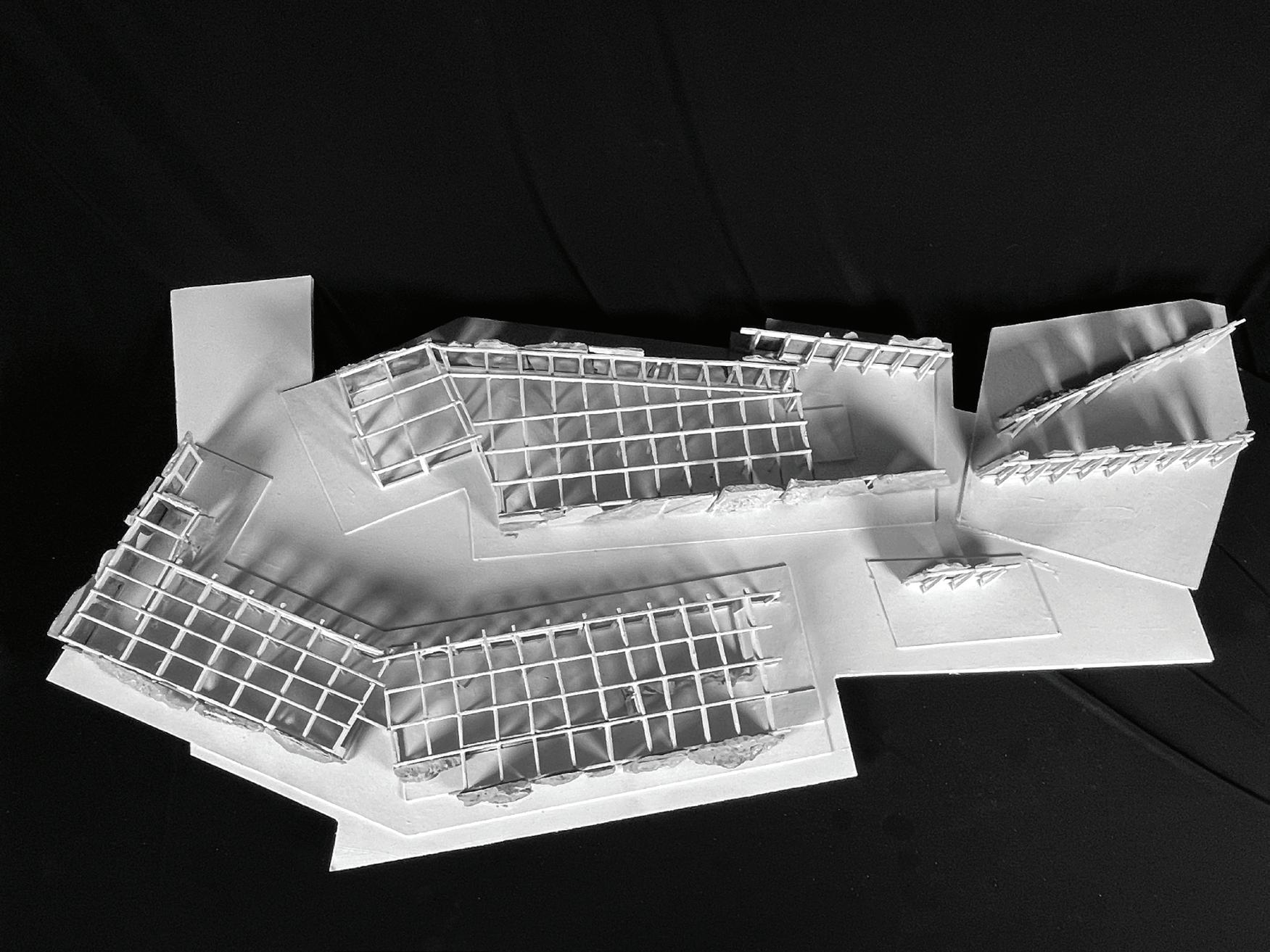
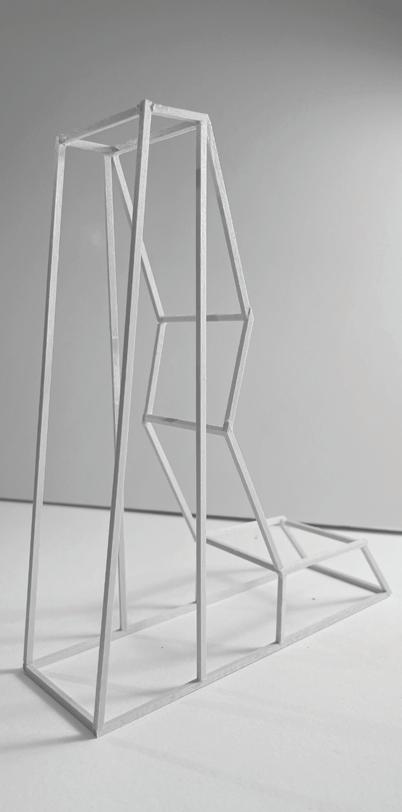
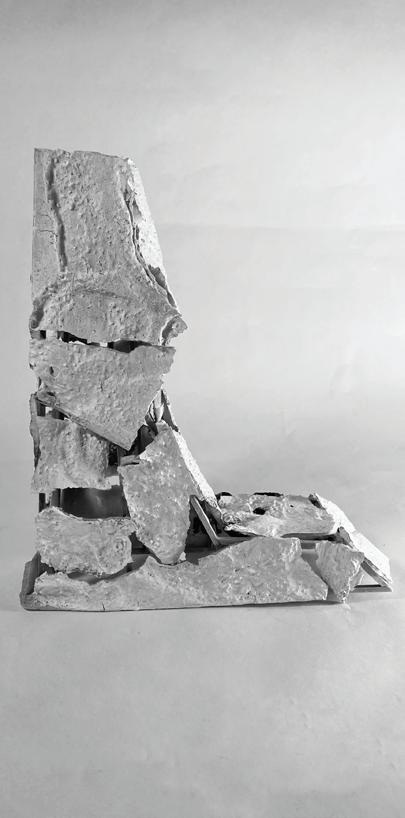
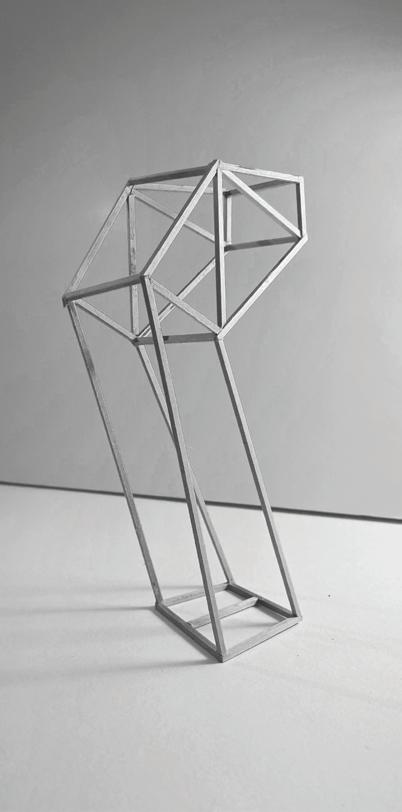
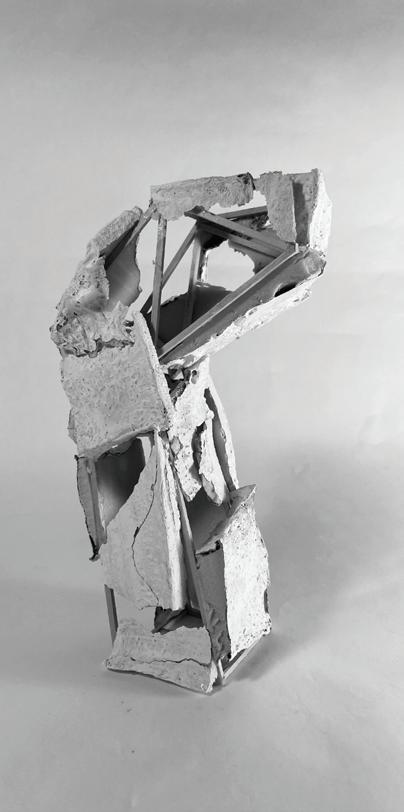

BY BERTRAND GOLDBERG
INSTRUCTOR: OMAR ALI
Marina City by Bertrand Goldberg in Chicago paved the way for a new style of living in the 1960s with the “city within a city.” The mixed use complex is made of five buildings, which includes commercial, residential, and entertainment sections that allowed residents to be occupied at any hour of the day. The project was designed for middle class people who are single or have small families and welcome walk-ability. The form of the Marina City towers connected each resident by the circulation core which the apartments radiate out from. The following diagrams analyze the project in terms of its site in relation to Chicago, its construction phases, programming, form, and unit plans.
SOFTWARES: RHINO, ILLUSTRATOR
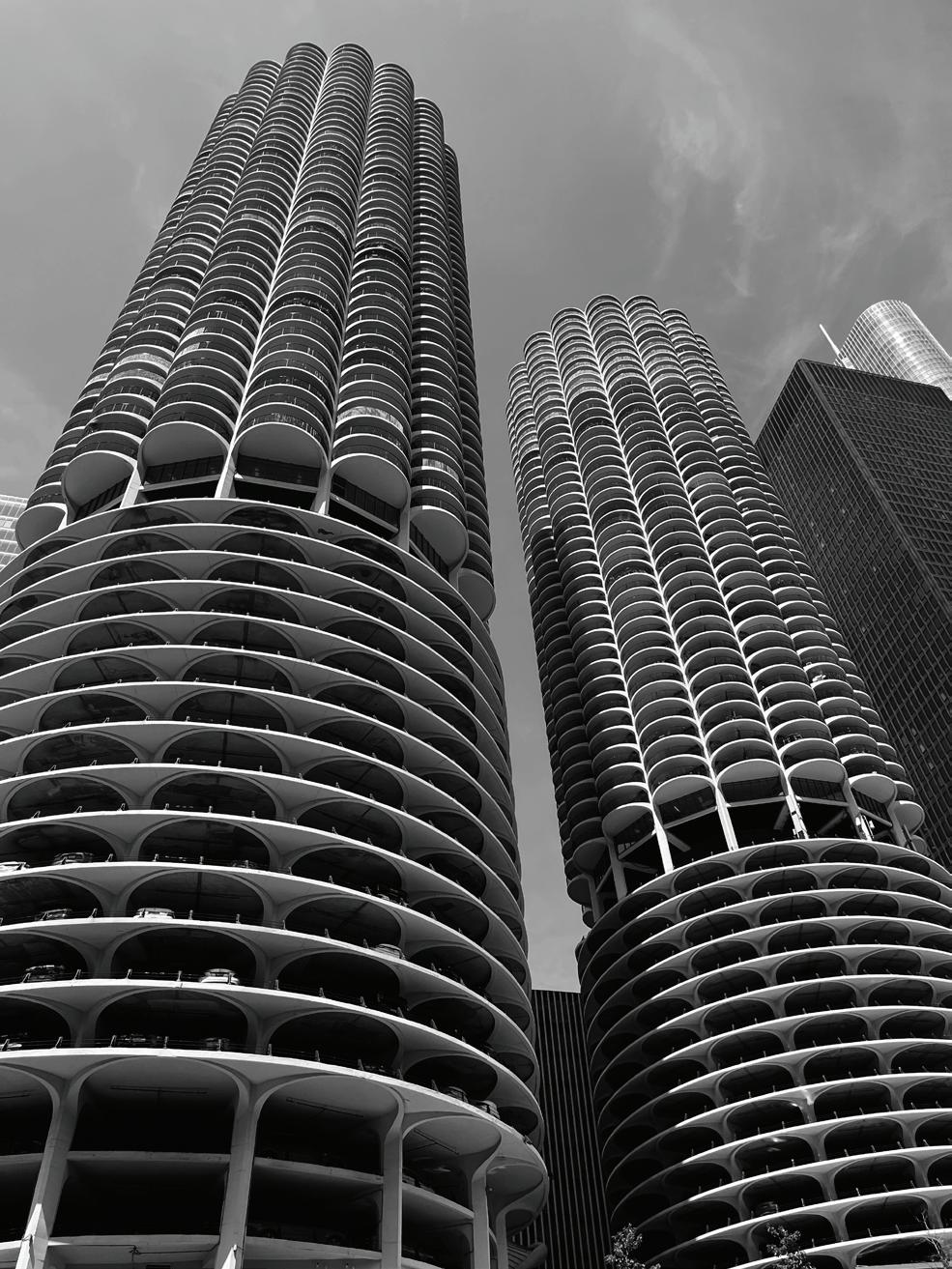
NORTH CLARK ST
NORTH STATE ST
1 ROTATION
1.5 ROTATIONS
2.5 ROTATIONS
LIVING ROOM
DINING ROOM BEDROOM
BEDROOM DINING ROOM LIVING ROOM MASTER BEDROOM BEDROOM DINING ROOM LIVING ROOM
UNIT TYPE A: STUDIO
UNIT TYPE B: 1 BEDROOM
UNIT TYPE C: 2 BEDROOM
Phase 1
Phase 2
Phase 3
VERTICAL CIRCULATION
HORIZONTAL CIRCULATION
OUTDOOR SPACE
KITCHENS AND WCS
1 BEDROOM
STUDIO
