

CONTENTS

PROJEC T DEFIN IT ION
S ITE SELECTION
S ITE ANALYSIS
KEY BUI L DINGS
IN IT IAL CONCEPT S
SCHEMATICS
DESIGN CONCEPT
SITE ANALYS IS
MATR I X DIAGRAM
DEVE LO PMENTAL CONTROLS
~DELAN10 ~ , FINAL PROJECT DEVELOPMENT
OUTPUT
MASTER S IT E DEVELOPMENT P LAN
FLOOR PLANS
E L EVAT IONS
SECTION
PERSPECT IVES

Th e constructio n of the Bu lacan Internationa l Ai r port i n Bulacan is g re atly antic ipat ed to make the city of Bu lacan a better deve l o pe d me tr opo l itan envi ronmen t wi th the objective of reduc i ng t ra ffi c congestio n at the Ni noy Aqu no Inte rn ationa l Ai rport (NAIA) . The constructi o n of t h i s ai r port see ks to re lieve traffic at th e nearby Ni noy Aquino In te rn ationa l Airport (NAIA) and spu r inte r provinci al economic expans io n It is expected t h at the airpo rt 's capac i ty to revo l utionize the a re a' s in t er-provincia l commerce would open up chances for adjacent commun ities to maxim ze the i r use o f land Thi s expected economic boost prom ot es th e research of urba n development plans t hat comp l emen t the effect of t h is a r port . The si tuation in which the researchers are placed presents t he m with a c hallengi ng adve r si ty. Thu s, t he Researchers we re tasked to contr i bute to the p roposa l of a supe r block in t he City Of M a lolos, Bulacan that aims to co ntrib ut e t o th e r i pp in g development that t he constructi o n of the Bu laca n Internationa l Airp or t i s ex pecte d to have to the nearby communi ti es.
The researche r s se lected a project site that w i ll greatly benefit and cont ribu t e to th e upcoming development of the City. The select ed p roject sit e for th e propose d Ade nanto Ur ban Devel o p m ent Proj ect is a 50 Hect are l o t t hat is l ocated bes id e the road of McA rth ur h ighway. The Si t e was easily accessib l e to three (3) Th oro ughfares w h i ch are McA rthu r H g hway, Tabang Road, an d Ph i lstar Avenue This site 's frontage is fac i ng nort h and is surro u nded by noises from wes t to nort hwest and north eas t. The sun pa th di r ection came from th e eas t to west direction as well as the w i nd pa th co mi ng from t he Sou t h wes t d irection (Hangi ng Ha baga t ) and th e No rth East (Ha ngin g Ami han). In Addition , t here i s a water bo d y (Tabang River) locate d wit hin the se lected proj ect si te and a projec t rai lroad or Cl ark Phase 1- Ca l amba Ra i lway, a proj ect that already st ar ted i n 2021.
TAOE
BOR
SELECTED SITE
The selecte d proj ec t si t e for the pro posed Ade nan t o Urban Develop men t Projec t is loca t ed beside t he road of M cA rt hu r hi ghw ay T he Si t e is accessible to th ree (3) Thoro ughfares wh ic h are mcA rt hu r Hig hway, Tabang Roa d , an d Philsta r Ave nu e Th is si t e s fro ntage is faci ng nort h and i s surrou nded by noises from wes t to no rth w est and nort h east. The sun path d i rection ca me fro m the east t o wes t d i r ec ti o n as well as t he wi nd pat h coming from the Sout h wes t d r ection (H angi ng Habaga t ) and t he No rt h Eas t (Hangi ng Ami han) A wa t e r bod y (Ta bang River) is also ocated wi t hi n t he se lec t ed projec t si te Th e se lec t ed site is also with in the ta rget ed a re as of (NSCR) North Sou t h Co m mute r Rai lw ay A pre - fin i shed co lu mn and foundation have already been co nst r ucted w it hi n t he site j us t bes id e t he adj ace nt ar eas o f McArthu r Hi ghway. Re leva nt struct ures loca t ed w ithi n a 2km rad iu s o f t he site ncl u des Sa nto r Elemen t ary school, Pu rego ld Gu iguin to , Tes da Regiona l Ce nter, Tech nical and ed u cationa l ski lls, Kenc h ie Food Ho use, Wal te rM art Gu iguin to, Ba ngkal Ele m en ta ry Sc hoo l, St. Aga t ha Reso rt , Cab n Look, Sa n Pab lo MPC Pav i ll i o n But th e superb l ock projec t 's p ri mary com mun ity is t he North Ma nha tt an reside nces. An ex siti ng su b d ivis on o f t he su pe rb lock. The project d eve lop me nts ai m is to plan an d des ign spaces and structure t hat ca n benefi t t he ar ea o r a lso the su rrou nd i ng ne igh bo r hoods.

VISION
T he r esearche r vision an d objec ti ves for t he Ae ro ci ty Su pe rb lock Subu rban Revi tali zati on Proj ec t in M alol os, Bulaca n ai ms to cr ea t e a v i bran t , susta i nable commu n i t y th at ble nd s modern life w i t h t he reg i o n's cu lt u ral he ritage, fosteri ng a hig h-qua lity urba n co re , sti mu ating economic growt h, an d promo tin g eco logically r espo nsi b le deve lopme nt. To create gree n spaces, par ks , a nd p edestr ian - fri e nd ly wal kw ay s to promote su sta i na b le trans portation and a heal t hie r lifestyle. The r esea r cher is ai mi ng to re du ce its environ men tal i mpact by im plemen ti ng eco - fri e nd ly co nst r uction prac ti ces and uti l izi ng renewab le sources. Deve op a smoo th , i nteg r ated p u b lic transportation system t hat co nnects var i ous mea ns of transporta ti o n, making i t easy for passenge rs to swi t ch from o ne mo d e to another Consi d erations t o m ix u se deve lo pme nt i s also i nc l uded i n th e pr ojec t v isions. As it p romo t es e ffi ci ency i n la nd use and maximi zing t he co nst r uction ar ea o f t he space In ord er to r each t he p r oj ec t 's goa ls, se tti ng a p lan an d desi gn that al igns with in t he v i sio n shall be pr epare d. Th is shall give t he pr oject a slo i d fou nd ati o n plan w h ch w ill lay gu ide t he project to th e rig ht vis io n
SITE ANALYSIS
The p r ojec t 's s t e is surroun d ed by thr ee (3) T horo ughfares whic h a r e McArthu r Hig hway, Ta ba ng Road, an d Phil st ar Avenue. Thi s s te 's fro ntage is fa cing no r th and is su rroun ded by noises from wes t to no rt hwest and north east. Th ere is also a r ive r l ocat ed w i thin the area wh i ch is th e Tab ang river. Th e su n pa t h d irec ti o n start s fr om t he east to west d i re ction as well as t he wind path coming from th e South west d i rectio n (H angi ng Ha bagat) an d the North East (Hang i ng Am i han). The se lecte d si te is also w i t hin t he t arge t e d ar eas of (NSCR) Nor th South Commuter Ra i lway.

PRO J EC T SI TE EX ISIT ING ZON ING
The selected site are under the Classification Zoning of Residential 1 (R-1), Industrial (l-2C), Commercial (C-2), Parks and Rec r eation (PZ) and General Institutional Zone (Gl-Z). The project's vision shall
SPACE
DESIGN AND PLANNING
The project's development goal for the area is to prepare the site for the expected urban development brought by the new airport in Bulacan. To develop structures that shall improve the community in terms of: quality of life, economic growth, sustainability, community engagement, traffic flow and accessibili ty. While also minimizing the existing and potential hazards in the project site. Creating a pedestrian friendly environment is also part of the projects co r e values. Giving them ease in their circulation around the superblock and have them feel comfortable to e njoy and experience the space One of the ways to achieve thi s is by also promoting op en space s with green architecture. Another key component of the project development is its desire to Implement technologies that can help the community. Such as solar powered street lights which uses renewable energy and lessen the reliance on non renewable energy which contributes to global warming and climate change.
SPACES
Id en tifyin g the spaces and facilties needed for the community is crucial for the project 's development goals and vision to the selected site. As such, selectin g key spaces and structures that serves function and practicality to th e people in th e community shall be considered and carefully thought out The project identified the following key spaces, areas and facilities as part of the project : Wet and Dry Market, Multi Mod al Term in al Station, Mix Use Building, Police Station, Ped estrian only Street and Parks and Recreation Areas
P EDE STRIA N ON LY STR E ET
a space designed to accomodate and p ri o r ti ze t he welfare and experi ence o f pedestrians. minimizing t he re li ance to cars and promo ting walking wh ich improves t he hea lth of commun ity.
PARK AND REC R EAT IO N SPACES
an area also dedica t ed to the welfare and qua l ity of l i fe of the peop le in the comm u nity. Providing spaces for recreatio nal activities and social interactions w hi ch bri ngs li fe to an area.

MUL Tl MODA L TERM INAL
an area that prov id es modes of tr ansportatio n to the co mmunity. Giving the area an access t o travel to the ir desired location . Multi moda l termina brings option t o th e community on whic h modes of tran sportation to use depe nding on the ir si tu ation.
WET A ND DRY MARKET
wet and dry ma rket provides spaces fo r the trad i ng of goods and serv i ces to the people of the community. Providing them access to neccessities wh i ch is i mportant for the everyday li fe of a pe r son. This space also reflects th e li f e of an ar ea and promotes socia l i nteractions.
MIX USE BUILD ING
Adelanto u rban development realizes the importance of maxim i zation and efficiency of land. W hi ch is crucia l in preserv i ng the spaces of an area Mix use bu i lding provides a space that is mix of purpose and functions. Giving the community a robu st space that accomoda t es to d fferent types of peop l e.
POLICE STATION
securi ty and enforcement of laws for the safety of the community is important t o an area. Th e project determ i nes the need t o have a space ded cated for the da il y operations of po l ce officers to do their job As well as for the pe ople to have an area to state the ir concerns about safety.
(\
POLICE \.__\S TAT IO N

HORIZON TRIANG LE CONCEPT
Located at the intersection of McArthur Hi ghway and Phi l star Avenue, Horizon Tri ang l e will se r ve as the project's main area of deve l opment. Providing spaces for the 3 major key facilti ies wh ich are t he wet and dry market, e-jeep & tr icyc l e t erm in a l sta ti o n and the m ixe use build in g. T he termina l st ation w ll be cons t ruc t ed on th e empty lot si tuat ed besides the entrance and exit of North Manhattan Residences Subd v ision. Providing access to transportation for the people in the communi t y Th e wet and dry market will be erected in the emp t y lot jus t beside the termina l st ation Giv in g ease of access to the daily necessities of the commun ity. Reducing t he need t o trave l to fur th er location to buy grocer ies and oth er persona l items for the ir homes. Lastly, th e mi x use building wi ll be constructed trough r enova ti ons on the exisi ting structure alon g t he intersection of McArthur Highway and Phil st ar Avenue.
HORIZON PARK AND POLICE STATION CONCEPT
CONCEPT PLANS
Lo cated at the eas t side of the selected si t e, the two stru cture s t hat is part of th e urban deve lopment sha ll be const ructed. Cons i sting of Po li ce station and th e u rban ar ea's p ro pose d park. The poli ce station will be provi dng the community security by having a space that ca n respond t o certa i n situations that is in need of an authori ty. I t can also all ow peo pl e to consult with th e autho ri ty about d ispute or safety matte r s. The park will bring space that can a ll ow peop le to exper i ence rec r eational activities Allowing th em t o interact w i th other pe ople and p r omo ting communi t y engagemen t w ithin the area.
KEY AREAS FOR DEVELOPMENT
The key areas o f developme nt of t he proj ect s mainly loca t e d at the po int o f intersection of McArt hu r Hi ghway and Ph lstar Avenue. Th is being the 3 key fac il ties w hi ch is the wet and dry market, e-jeep & tri cycle t e rminal statio n and mix use bui lding. W hil e the supportin g stru ctur es such as po lice st atio n is located besides the t abang spur road. Th e park is loca ted at the m d le of the site and is being conected by the project's horizon street concept. The horizon stree t w ill li nk the structures and spaces to have ease of access and open sp aces for recreation s.
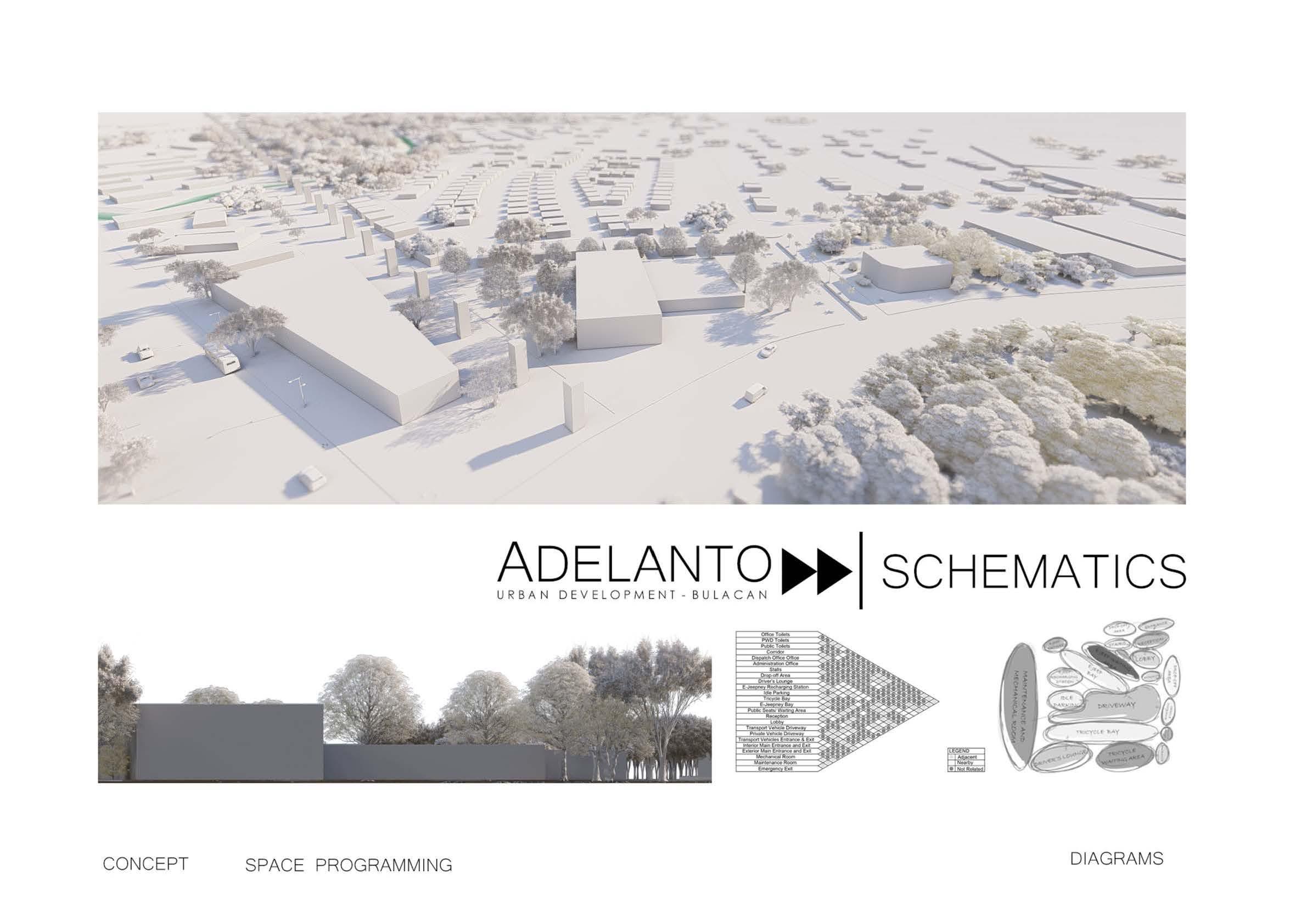
CONCEPT SPACE PROGRAMMING DIAGRAMS
TERMINAL STATION
D E S IGN CONC EPT
The design concept of the project took inspi ration t o the connections of stars and h ow they form constellations. It shal l guide t he planning of t he project into t he right direction to form beautiful connections to other locations by means of transportation of t he peop l e in the comm uni ty.

D
E
S IGN P HI LOSO P HY
"t he purpose of des ign is t o imp rove the human condition"
- Niels Diffrient
SECONDARY STREETS MAJOR ROADS
GROUND F LOOR BUBBLE DIAGRAM
Term i nal st ations are a place where the process i ng of t ransitio n between the passengers and modes of transport veh icles occurs. The termina l station's f unctional spaces may vary depe nding on t he type of vehicle and comp lexity i t possesses. In the p roject's case , it shal l hand l e two types of transportation vehic l es ; tricycle and E-jeeps. Th e mentioned transportation ve hicl es sha ll determine the space allocations and des ign st andards of the terminal station A!:>/V\INIS'TRATION OFFICS
GROUND FLOOR
SECOND FLOOR
SPACE PLANNING
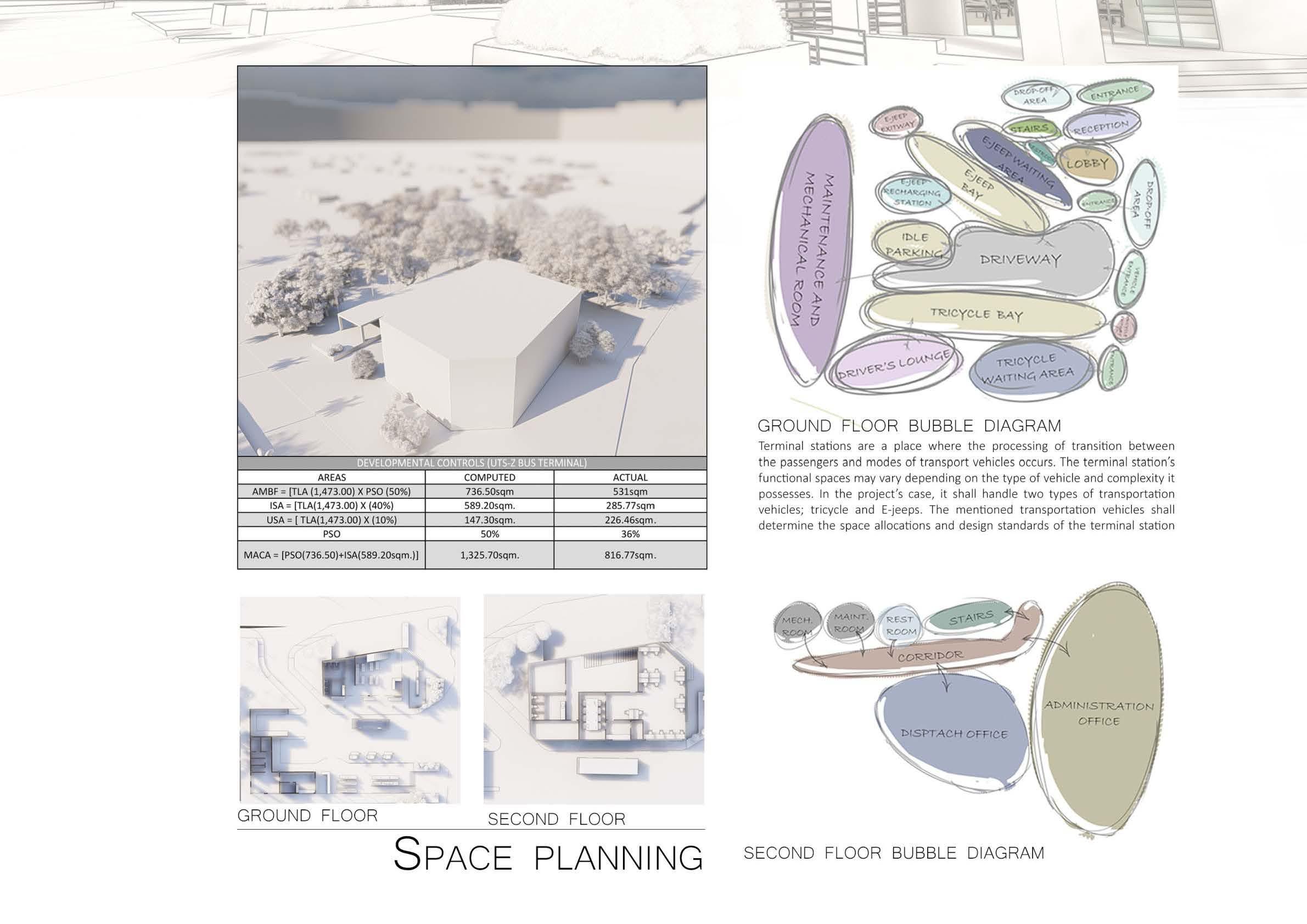
SECOND FLOOR BUBBLE DIAGRAM
WET AND DRY
DESIGN CONC EPT
The project' s des ign concept came fr o m a l eaf t hat symbo lizes growt h and being fres h Giving the proj ect an i dea an d guide towards creating a struc ture tha t ca n prov i de the commun i ty w hat it neeeds to grow and be a h ea l t hy community of t he urban area.

DESIGN PHILOSOPHY
"t he p urpose of des ig n is t o improve t he human condition " - Nie ls Diffrient
SPACE PLANNING
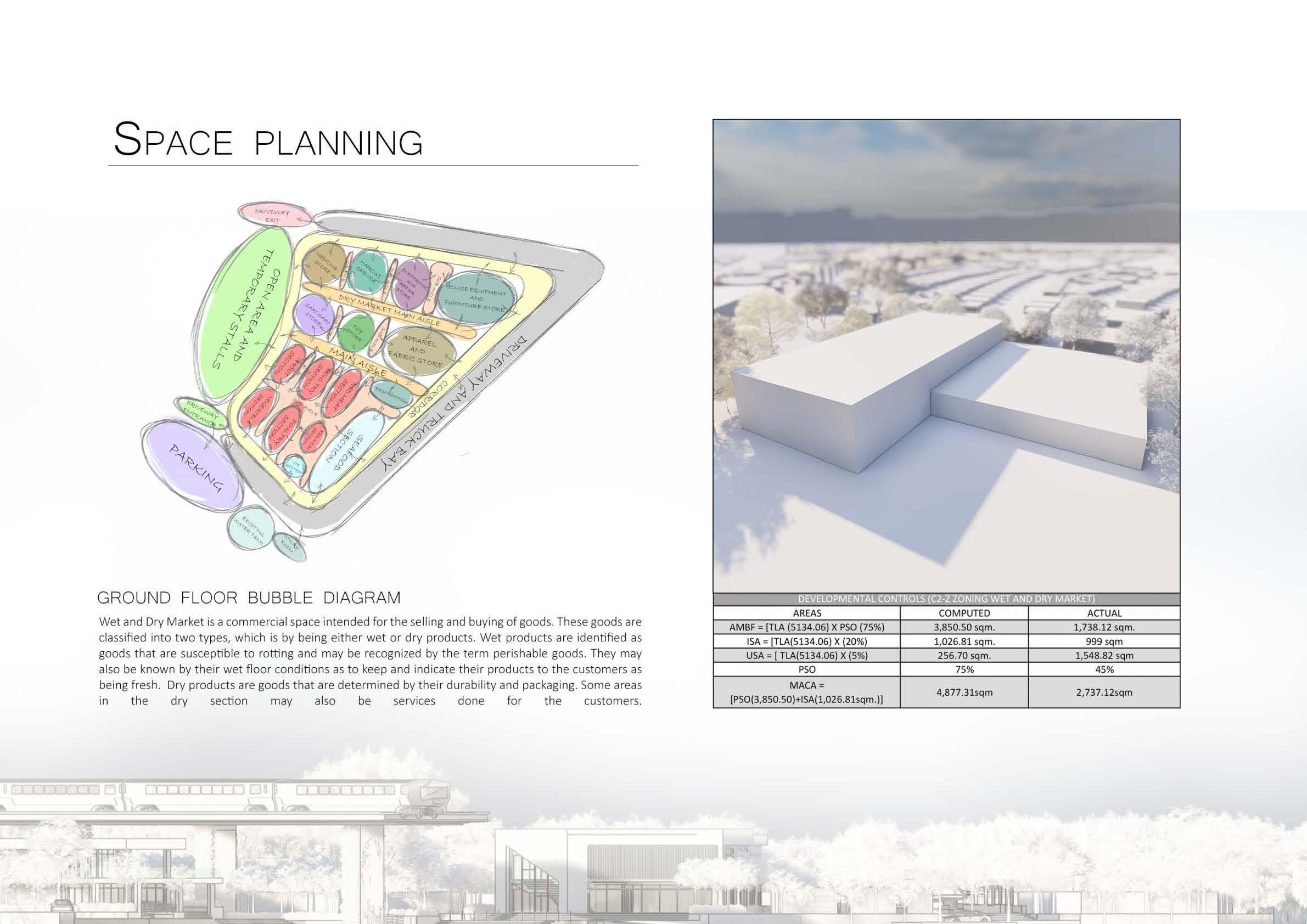
GROUND FLOOR BUBBLE DIAGRAM
Wet and Dry Market is a commercia l space intended for the se ll ing and b uyi ng of goods. These goods are classified into two ty pe s, which is by being e ither wet or dry products. Wet products are id entified as goods that are susceptible to rotting and may be recogn ized by t he t e rm perishable goods. Th ey may also be known by the ir wet floo r conditions as to keep and indi cate their produ ct s to t he custo m ers as bei ng fresh. Dry prod uct s are goods t hat are de t ermined by thei r durability and packaging. Some areas in the dry section may also be serv ices done fo r the customers
AREAS
AMBF = [TLA (5134.06) X PSO (75%)
ISA= [TLA(5134.06) X (20%)
USA= [ TLA(5134.06) X (5%) PSO
MACA= [PSO(3 ,850 .SO )+ISA( 1,026.8lsqm.))
MIX USE BUILDING
DESIGN CONCEPT
A tab l e was chosen for t he projecfs design concept as it offers multip l e types of uses. It can be an eating place, working area or l earning area.It i s also w here mi x of food dishes are being shared with the fami ly. The project aims to t ake that feeling and versitality of a table as part of its design concept and make it part of the building.
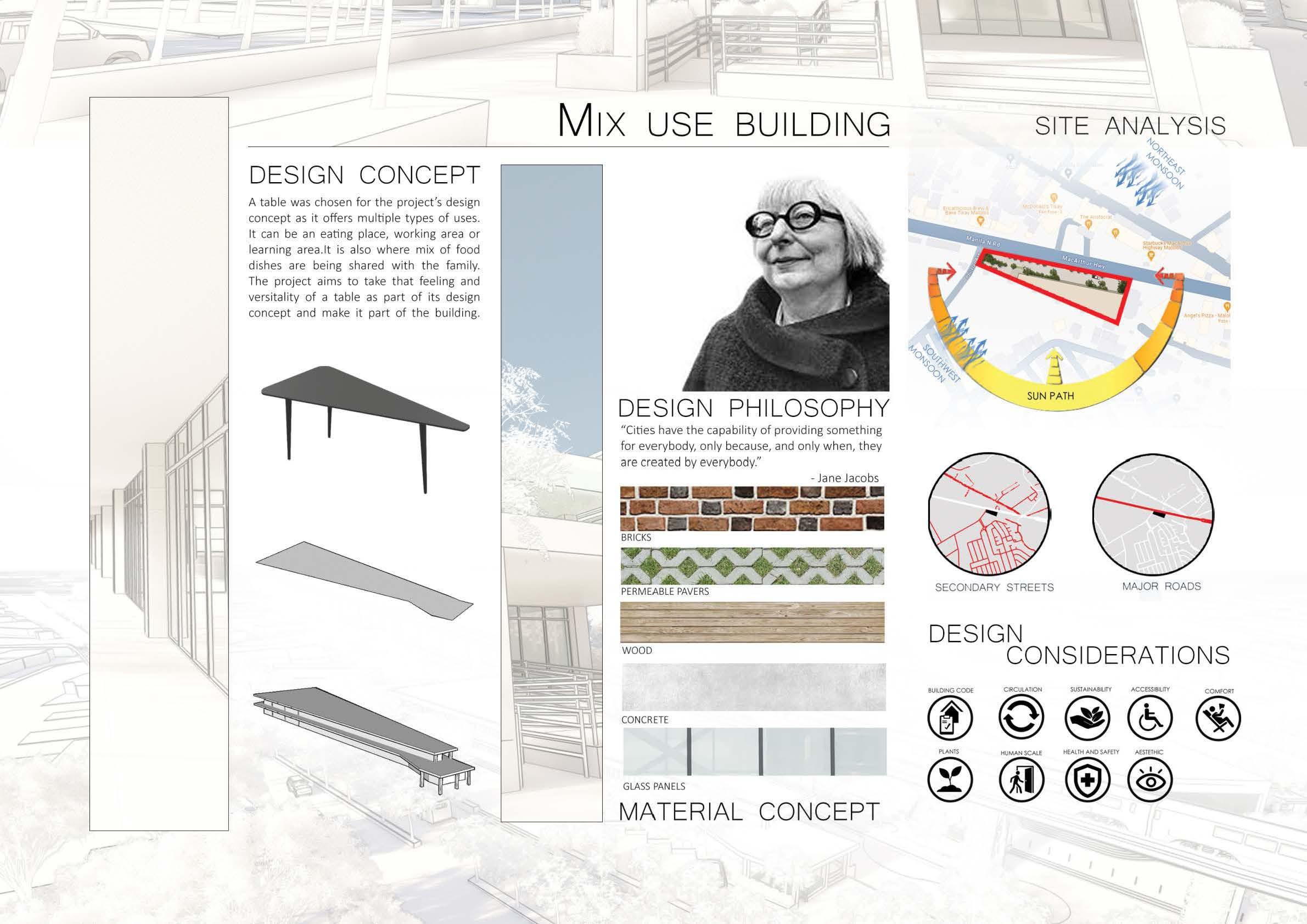
DESIGN PHILOSOPHY
"Cities have the capabil ity of provid in g something for everybody, on ly because, and only when, they are created by everybody."
SPACE PLANNING
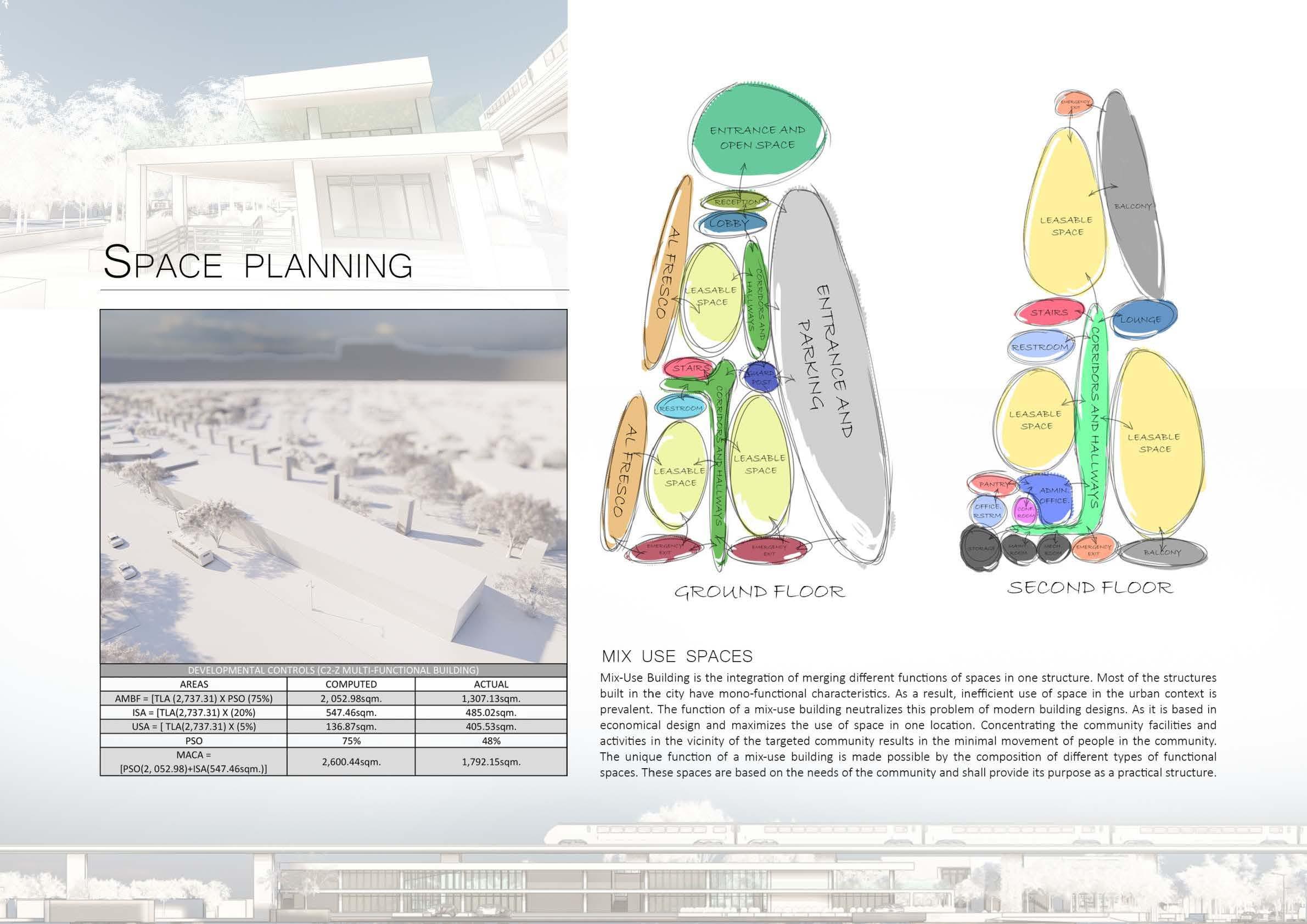
AMBF = [TLA (2,737.31) X PSO (75%) 2, 052.98sqm.
[TLA(2,737 .3 1) X (20%) 547.46sqm.
[ TLA(2,737.31) X (5%)
MIX USE SPACES
Mix-Use Building is t he integration of merging different functions of spaces in one structure. Most of the structures buil t in t he city have mono-functional characteristics. As a resul t , ineffic ent use of space in the urban context is prevalent. The function of a mix - use bui ld ing neutra l zes this prob l em of modern building des igns. As it is based in economical design and maximizes the use of space i n one locatio n Conce ntrating the commu nity facilities and activities in the vicinity of the targeted commun i ty results in the minima l movement of people in the communit y The unique function of a mix-use bui l d ing is made possib l e by the composition of d ifferent types of functional spaces. These spaces are based on the needs of the community and shall provid e its purpose as a practical structure.
S5COND FLOOR
POLICE STATION

DESIGN PHILOSOPHY
"Form fo llows f u nction" - Lo uis Sul liva n
DESIGN CONCEPT
Th e design concept of t he project is a lock. The project ai ms to follow and be gu i ded by pri ncip l es an d functions of a loc k. Symbolizing protection to things of va lue and importance. In t his case, hu ma n lives and ma in ta i ning peace and order i n the commu nit y of the area of Bu l acan.
SITE ANALYSIS
WOOD
CO NCRETE
GLASS PA NELS
ADJACEN T ROADS
SPACE PLANNING

t-tOLD! NCt
I
NVtSTICjATI ON'S CSLLS OFFICE; t-tALLWAY
CjROvlND FLOOR
,,,y AREAS
AMBF = [TLA {9 74. 51) X PSO {75%)
ISA= [TLA{ 97 4.Sl) X (20%)
USA= [ TLA(974.Sl) X (5%)
PSO
MACA= [PSO{730.88)+1SA{19 4.90 sqm.)]
POLICE STA T IO N
A Police Station is an Office or a Headquarters o f a local pol ice force . It is a place where police officers are dispatched from and where persons und er arrest are. Brought. The police po li ce sta ti on is responsible for mainta ining law and order i n its j urisdiction, wh ich can be a t own, city or dist rict. It is also responsib le for investigating cr im es, conducting pa trols, and respond ing to emergency ca lls. It is also equipped with various reso urces such as hol ding ce ll s, interrogation roo ms , and e vid ence lockers. Th ey also have access to databases that contain i nformation about cr imi nal records, missing persons, and stolen property It is staffed by Policeme n or Officers who are responsible fo r ma in tain ng public safety and enforcing law. Wi t h the function be ing stated in plann ing for the police station, t he fo ll owing bubb l e d ia gram sha ll be the initia l spaces t hat will shape t he l ayout of the pl ans of structure
SSCOND FLOOR

PERSPECT IV ES F LOOR P LANS E LE VAT IONS

KEY SPACES AND FAC I LITIES
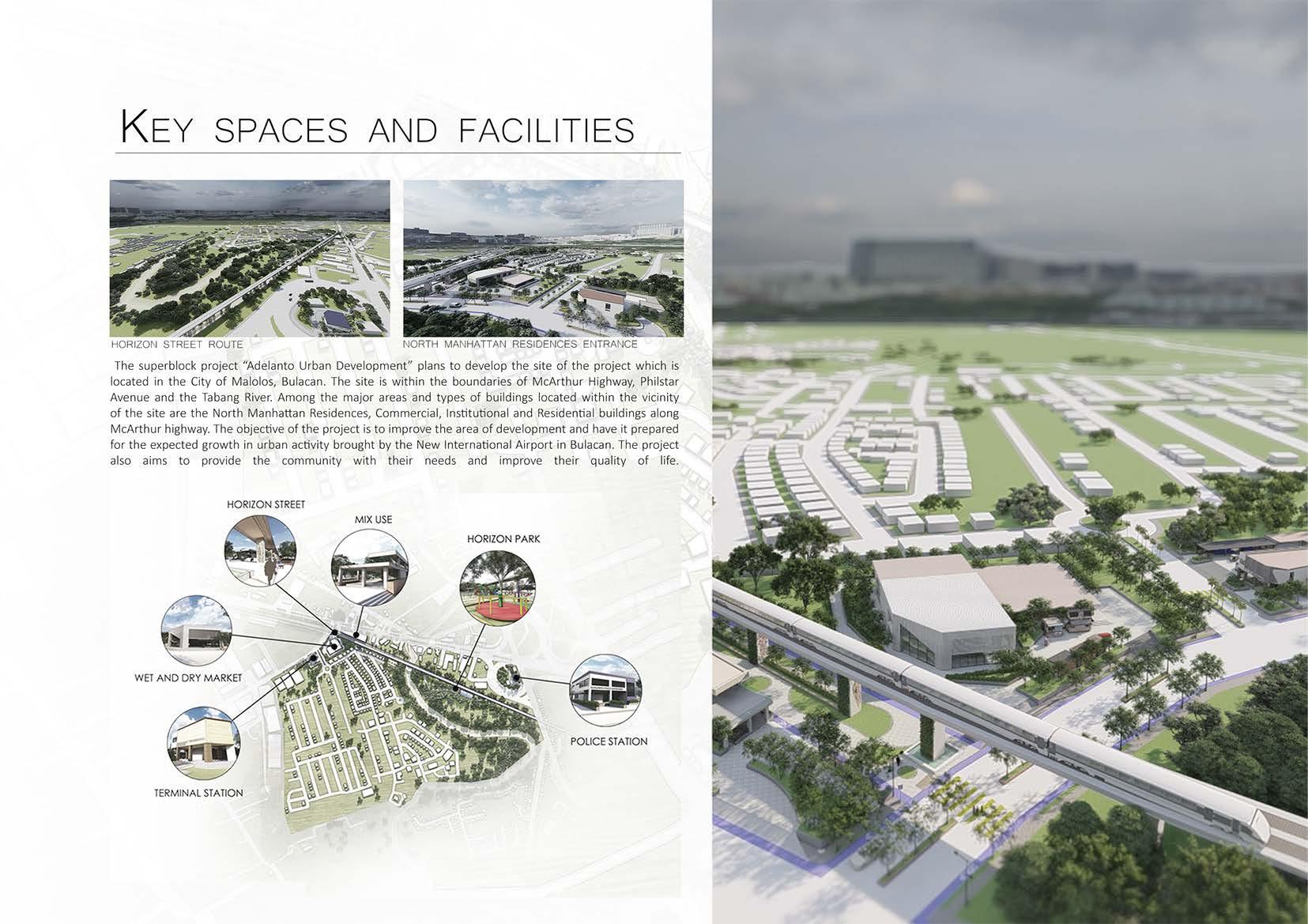
NORTH
RESIDENCES ENT RANCE
The superblock project "Adelanto Urban Development" plans to develop the site of the project which is located i n the City of Malolos, Bulacan. The site is within the boundaries of McArthur Highway, Philstar Avenue and the Tabang River. Among the major areas and types of buildings located within the vicinity of the site are the North Manhattan Reside nces, Commercial, Insti tutional and Residential bu i ldings along McArthur highway. The objective of t he project is to improve the area of development and have i t prepared for the expected growth in urban activity brought by the New International Airport in Bulacan. The project also aims to provide the community with their needs and imp rove their quality of l ife.
HORIZON STREET ROUTE
MANHATTAN
HORIZON STREET MIX USE
WET AND DRY MARKET
POLICE STATION
TERMI NAL STATION
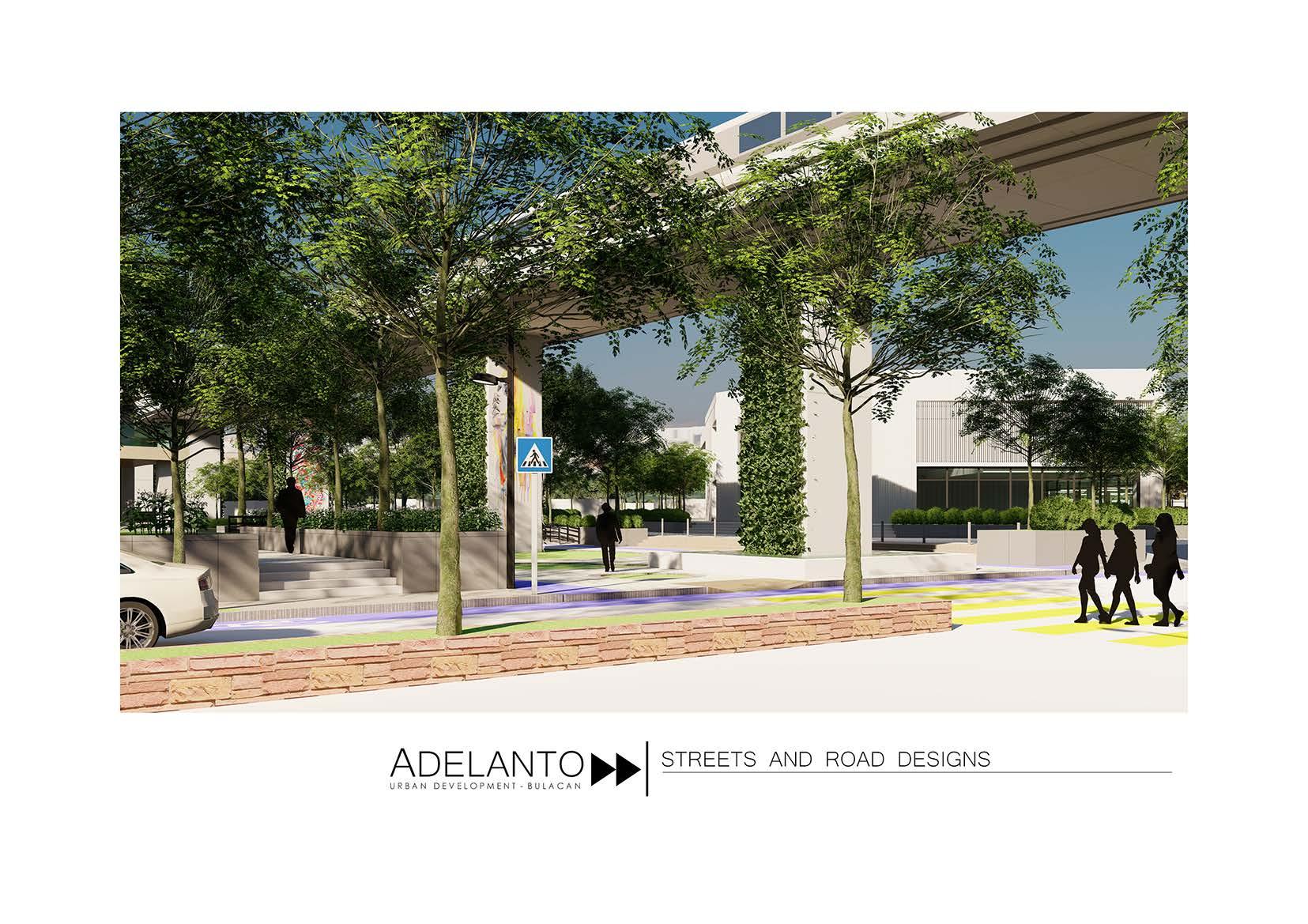
STREETS AND ROAD DESIGNS

SREETS AND ROAD LAYOUT
MCARTHUR HIGHWAY
McArth ur Highway is the main road system o f the site loca tio n It directs people from o ther loc ations o f t he Phi l ippi n es to the site lo cation and vi ce versa Bei ng respo nsib le fo r such an importan t rol e for transportation, urban eleme nts to keep it fu nctio na l and comfortable for access is important. Adelanto Urban Deve lopment desig ned new compone nt s to t he existing highway to achieve the ease of access and comfo rtab le envi ronment A st r ip plant or median strip at the mid dle of the road i s designed to add greener i es and avoid h eat island effect t o t he road Planters is also designed for same reasons mentioned for the sidewal ks. Bike l anes were add ed as part of consi deration to sustai na bl e mode of t rave l ing. Other street com ponents such as pedestria n l ane, traffic con t rol signs, ligh ts and symbols, etc are for the regulations and safety of th e peop le on their da i ly activities.
PHILSTAR AVENUE
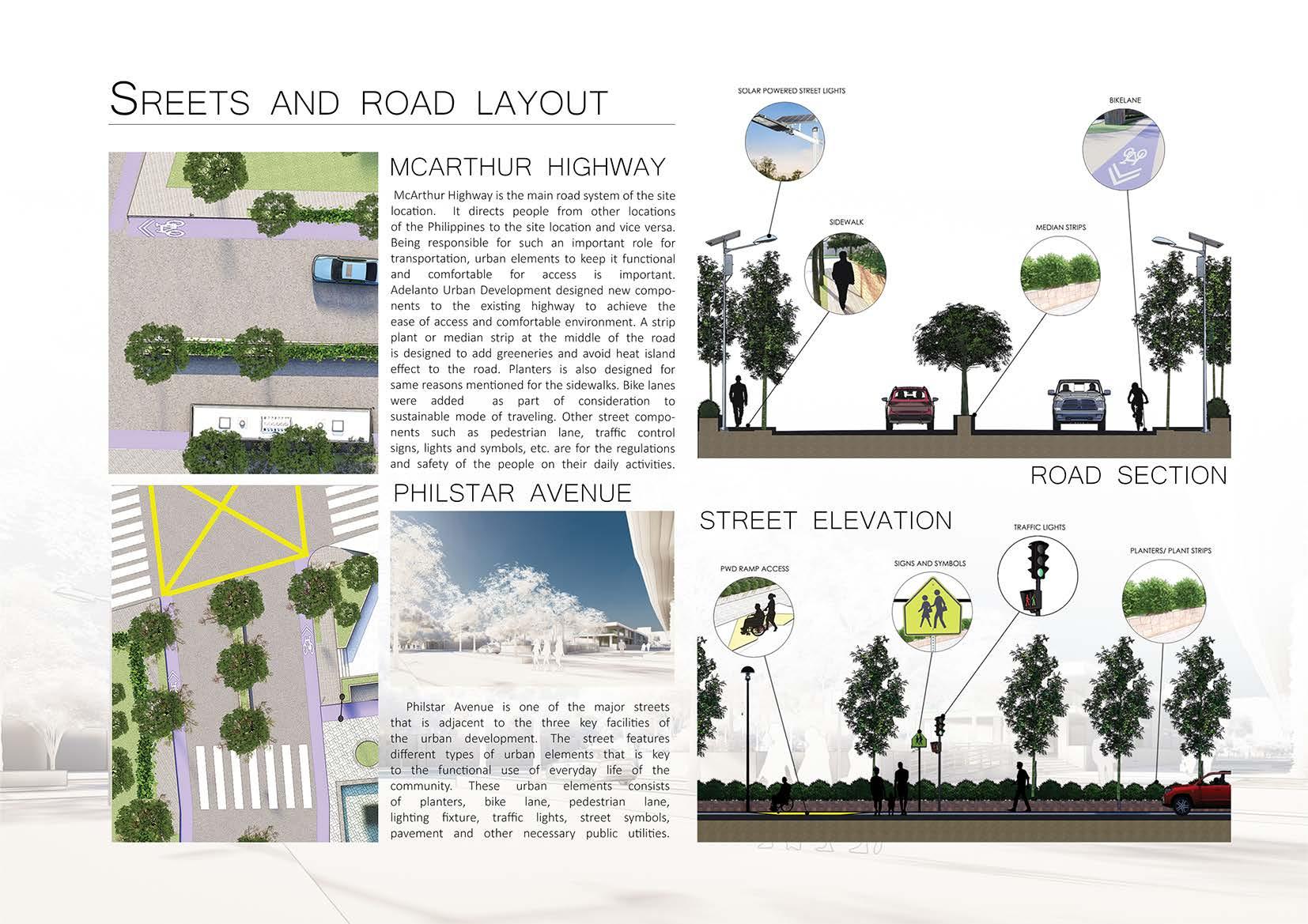
Phi lstar Avenue is one of the majo r streets that is ad jacent to the three key fac i lities of the urban deve lop ment The street f eatures d ifferen t types o f urban eleme nts t ha t is key to the functional us e of everyday life of the community Th ese urban elements'I consists of planters, bike lane, pedestr i an lane, l ig htin g fi xt ure, traffic l ights, street symbo l s, pavement and other necessary public util iti es .
STREET ELEVATION
ROAD SECTION
SOLAR POWERED S1REE1 LIGHIS
S.IKElANE
MEOCANSTRIPS
TRAFFtC UGH'TS
PlANIERS/ PLANT STRIPS
~GNS ANO SYM&O\.I

STREETS AND ROADS
Urban e lements such as streets and roads provi des direction and movement for the people around the community or the area It allows them to go wherever they want or need. And as such, street and road elements necessary for traffic control, safety, comfortab i lity, susta i nabil i ty, and acces ibility shall be considered in the des ign of the urban development of Adelanto
PH ILSTAR AVENUE PEDESTR IAN CROSSING
PHILSTAR AVENUE PEDESTRIAN CROSSING

HORIZON STREET
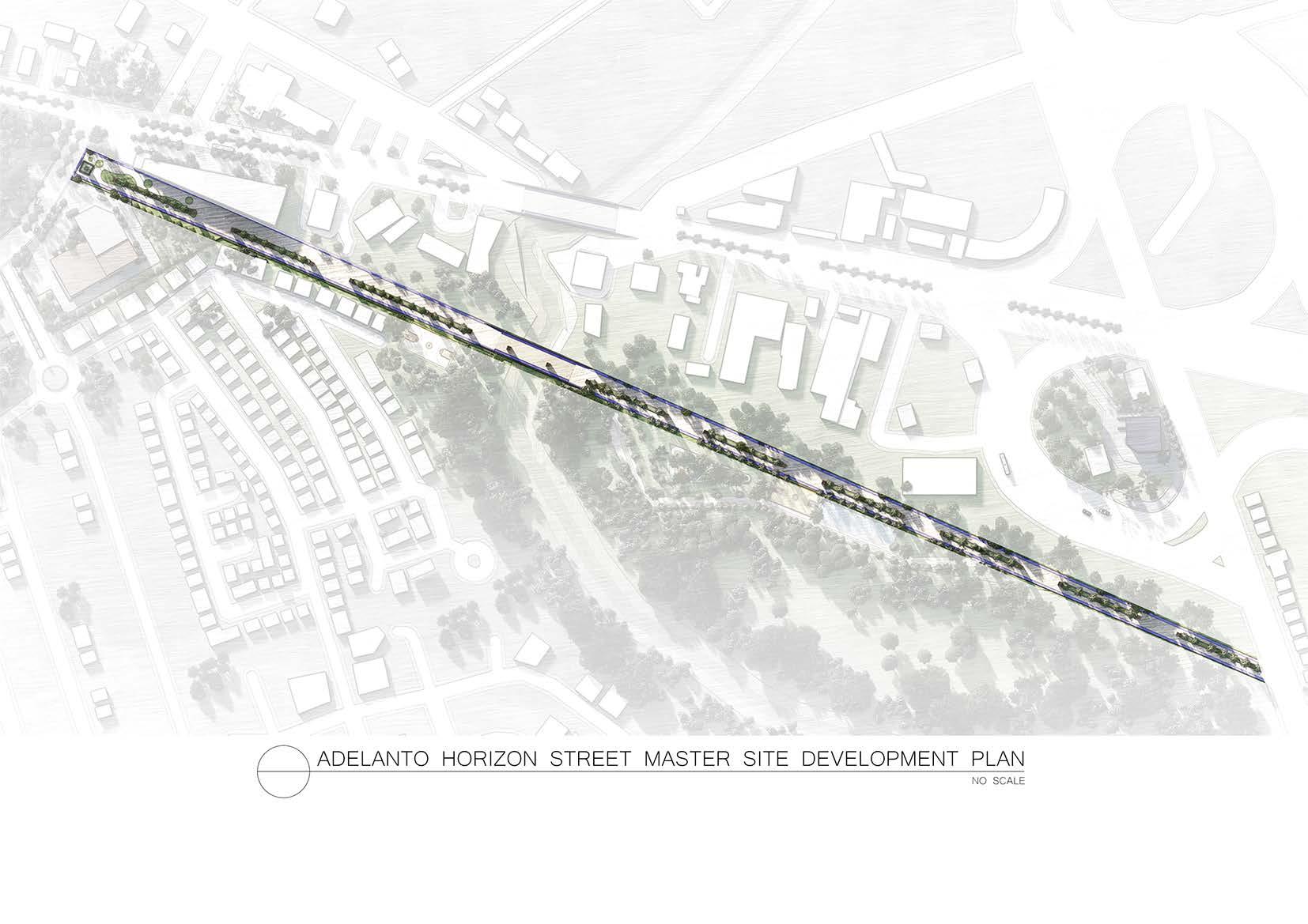
SCALE
ADELANTO HOR IZON STREET MASTER SITE DEVELOPMENT PLAN NO
H ORIZO N
S T REE T
URBAN STREET ELEMENTS
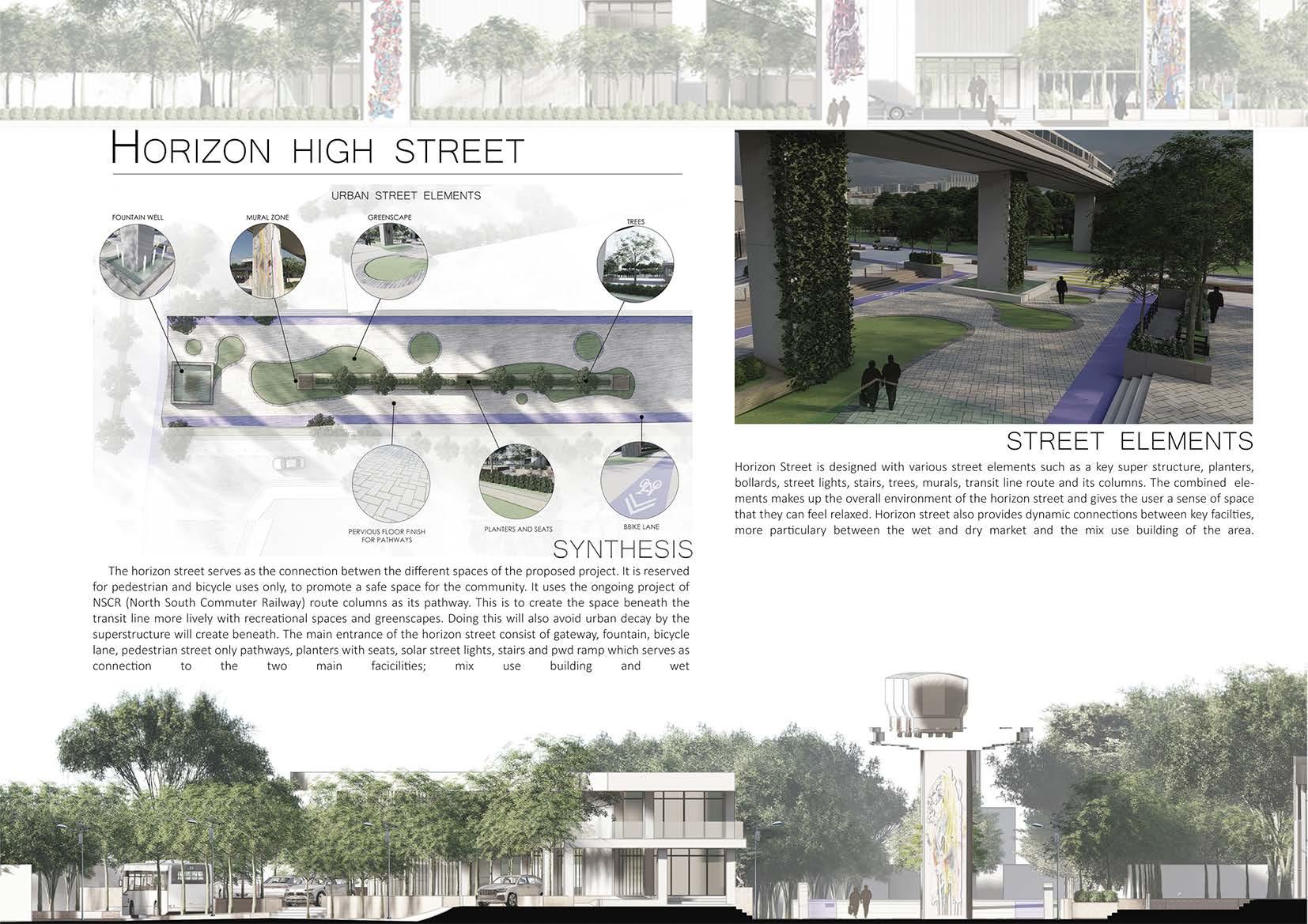
A.001t FINJSH FOR PATHWAYS
S YNTH ESIS
The horizon stree t serves as the connectio n betwen the differe nt spaces of th e proposed project. It i s reserved for pedestria n and bicycle uses on ly, to promo t e a safe space fo r the commu n ity. It uses the ongoing project of NSC R (North So ut h Commuter Railway) route col u m ns as its pathway. Th is i s t o create the space be neat h the t ransit li ne more lively with recreational spaces and greenscapes. Doing th is w ill also avo id urban decay by the su perstructure w i ll create be neat h. The main entrance of the hor izon st reet consist of ga t eway, fo unta in , bicycle la n e, pedes t r ian st reet on ly pathways, planters w i t h seats, solar street lights, sta i rs and pwd ramp w hi ch serves as con nection to the two ma i n facic i lities; m ix use bu il d i ng and wet
STREE T E LEMENTS
Hor i zon Street is designed with va r io us st reet eleme nt s such as a key super stru cture, p lant ers, bolla rds, st reet l ights, stai rs, t rees, m u rals, t rans it line ro ut e and it s co l umns. The combined elements makes up the overall enviro n me nt of the horizo n street and gives t he u ser a se nse of space that t hey ca n f eel relaxed Horizo n st reet also p rovides dynamic con nections between key facilties, more partic u lary between the wet a nd dry market and the mix use bui ldi ng of t he a rea.
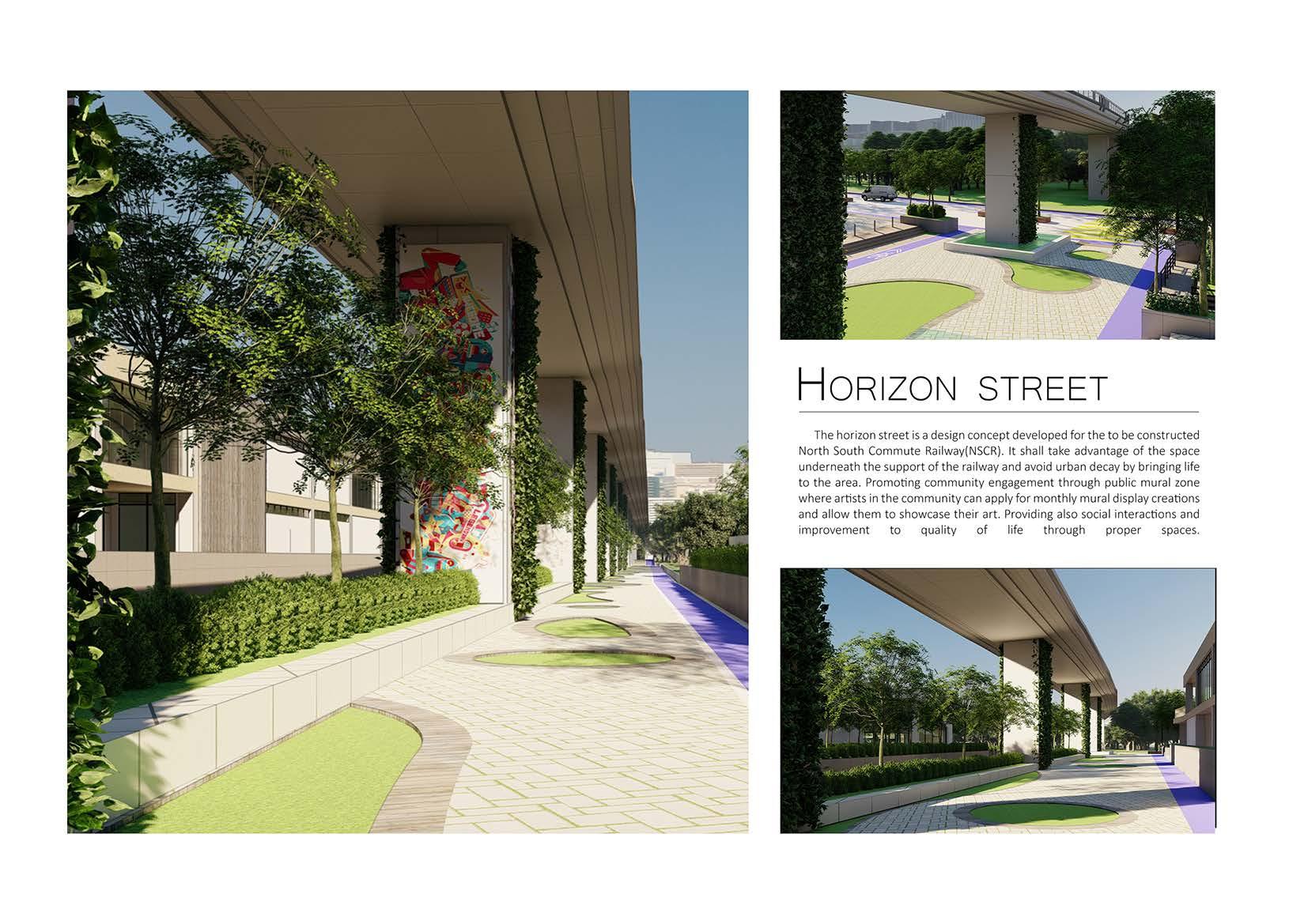
HORIZON STREET
Th e hor i zon st ree t is a desig n concept developed fo r th e to be constru ct ed Nort h South Co m mute Rai l way( NSCR). It sha ll t ake advan t age o f t he space u nde rn ea th the suppor t of t he ra i lway a nd avo id u rba n decay by b ri ng i ng li fe t o t he area Promoti ng commu n ity engagement th ro ugh pub lic mu ral zo ne where arti sts in th e comm u nity can apply for monthly mural d isp lay crea ti ons and allow them to showcase th e ir art Provid in g also soc ial i nte ractio ns and i mprovemen t t o qua l ity of life th ro ugh proper spaces

HOR IZON PARK

HOR IZON PARK MASTER SITE DEVELOPMENT PLAN NO SCALE
H ORIZO N PARK
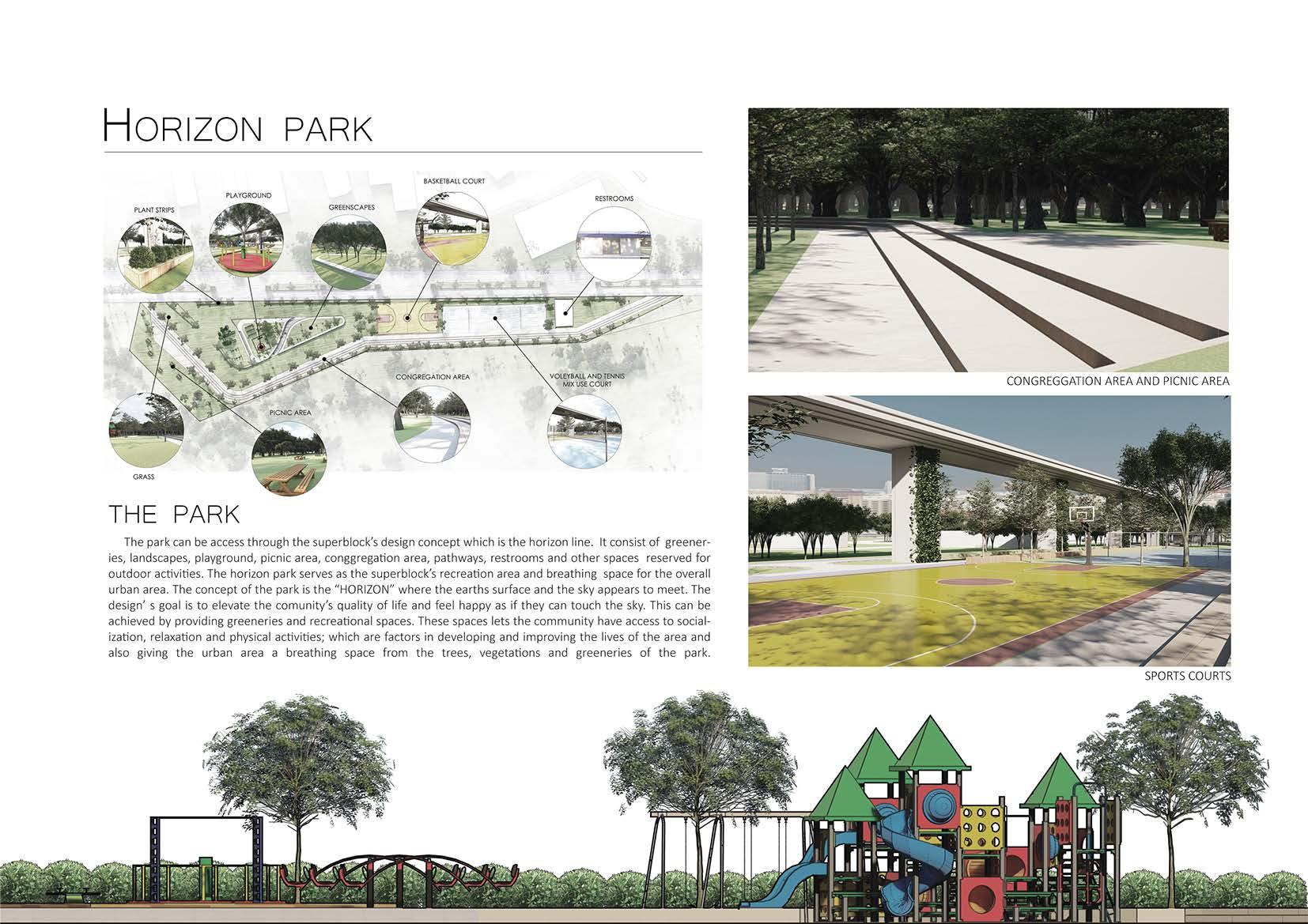
THE PARK
The park can be access through the superblock's design concept which is the horizon li ne. It consist of greeneries, landscapes, playground, picnic area, conggregation area, pat hways, restrooms and other spaces reserved for outdoor activities. The horizon pa rk serves as the superblock's recreation area and breathing space for the overall urban area. The concept of the park is the "HORIZON" where the earths surface and the sky appears to meet. The des ig n' s goal is to elevate the comunity's quality of l ife and feel happy as if they can touch the sky. This can be achieved by provid i ng greeneries and recreational spaces These spaces lets the community have access to socializa tion, relaxation and physical activities; which are factors in developing and imp rov ing the l ives o f the area and also giving t he urban area a breathing space from the t rees, vegetations and greeneries of the park.
flCNICAAEA
VOU!V8All.,ANO TENNIS MIX USE COURT
CONGREGGATION AREA AND PICNIC AREA
SPORTS COURTS
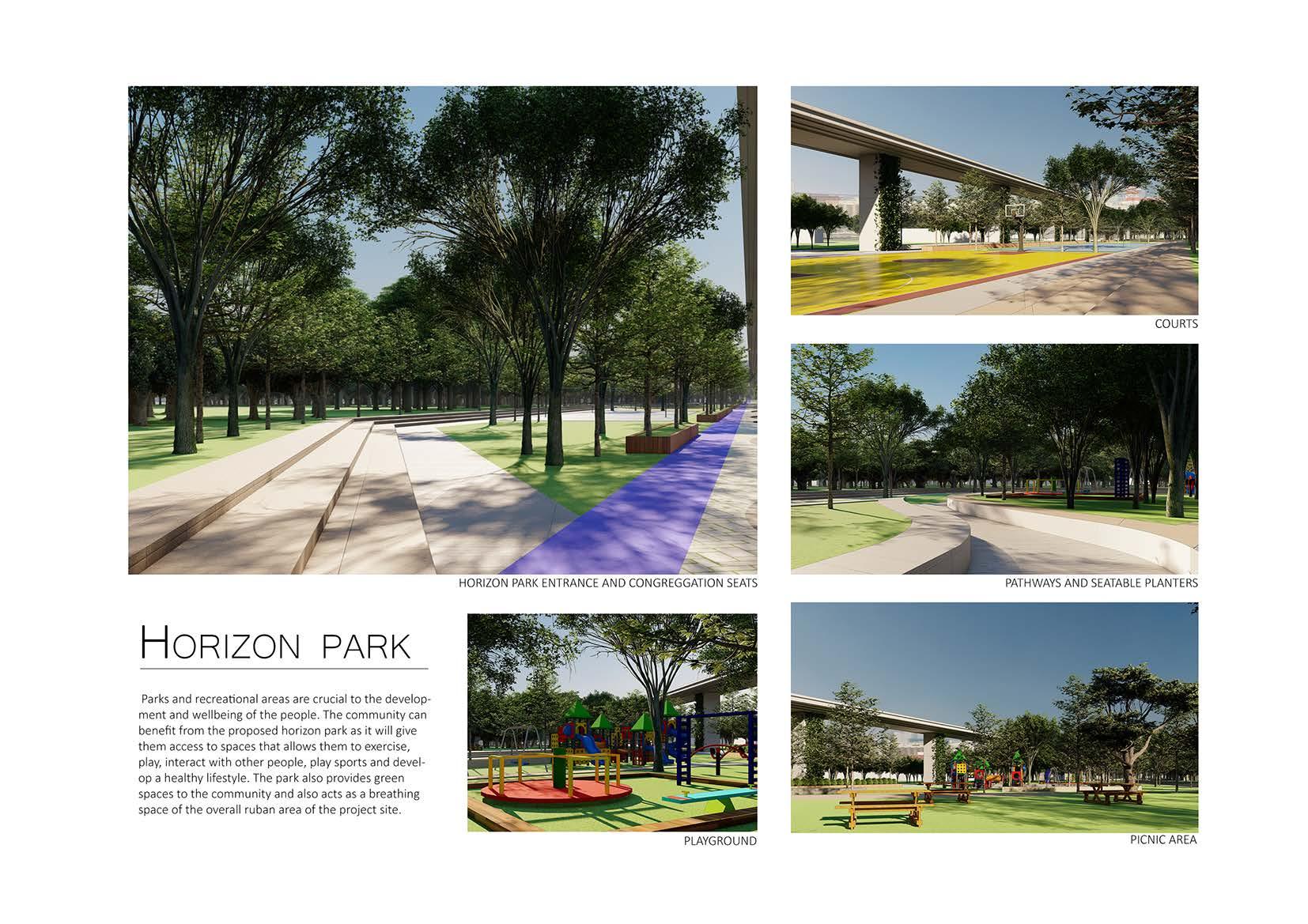
HORIZON PARK
Parks and recreational areas are crucia l to the development and wellbeing of t h e peop e Th e commun ity can benefit from the proposed horizon park as it w i ll give them access to spaces that allows them to exerc ise, play, i nteract w it h other people, p lay sports and develop a healthy li festyle . The park al so provides green spaces to the commun ity and also acts as a breathing space of t h e overall ruban area of the project site.
HORIZON PARK ENTRANCE AND CONGREGGATION SEATS
PATHWAYS AND SEATABLE PLANTERS
PLAYGROUND

S TARLINK TERMINAL STATION
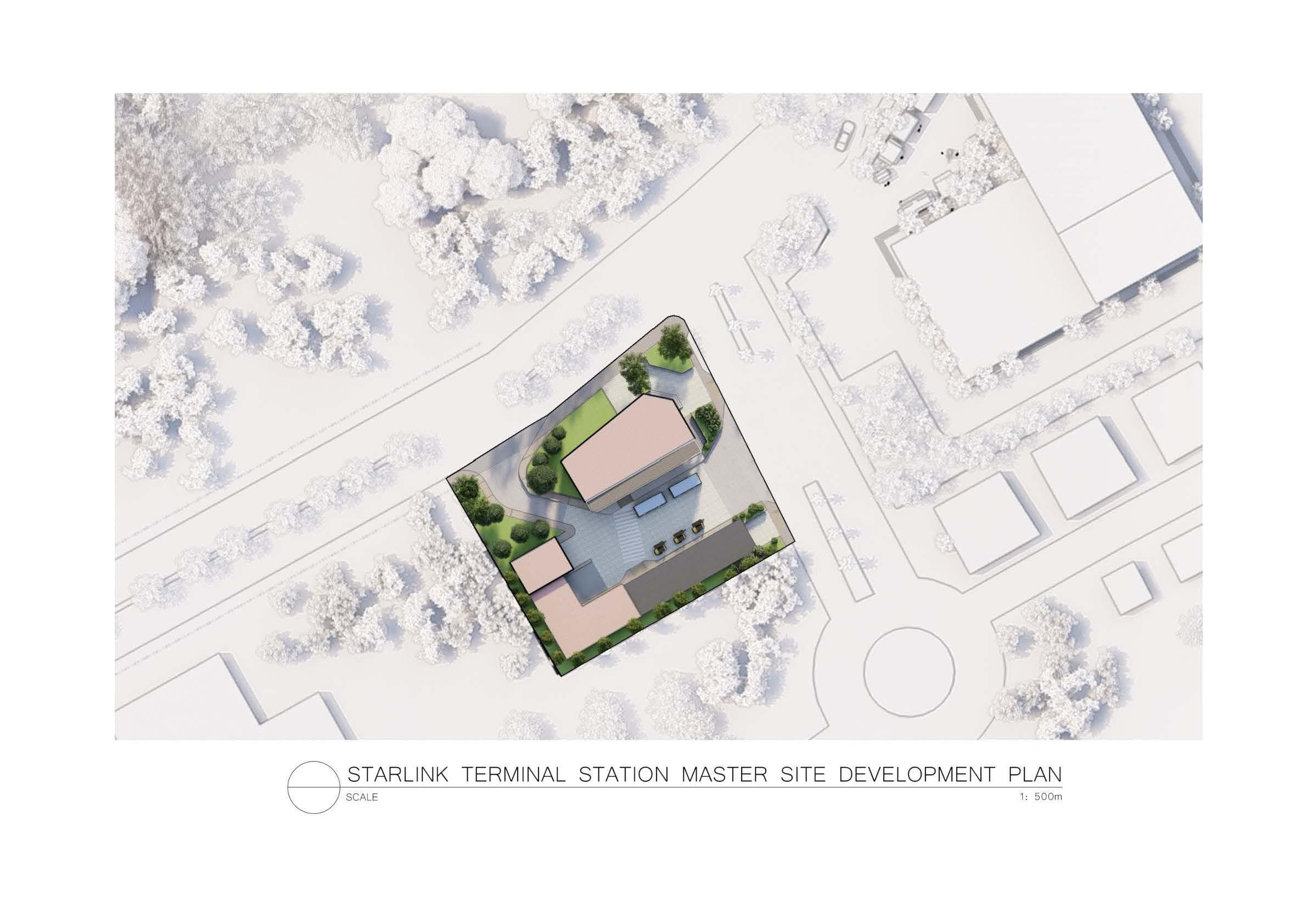
STARLINK TERMINAL STATION MASTER SITE DEVELOPMENT PLAN
SCALE 1 : 500m

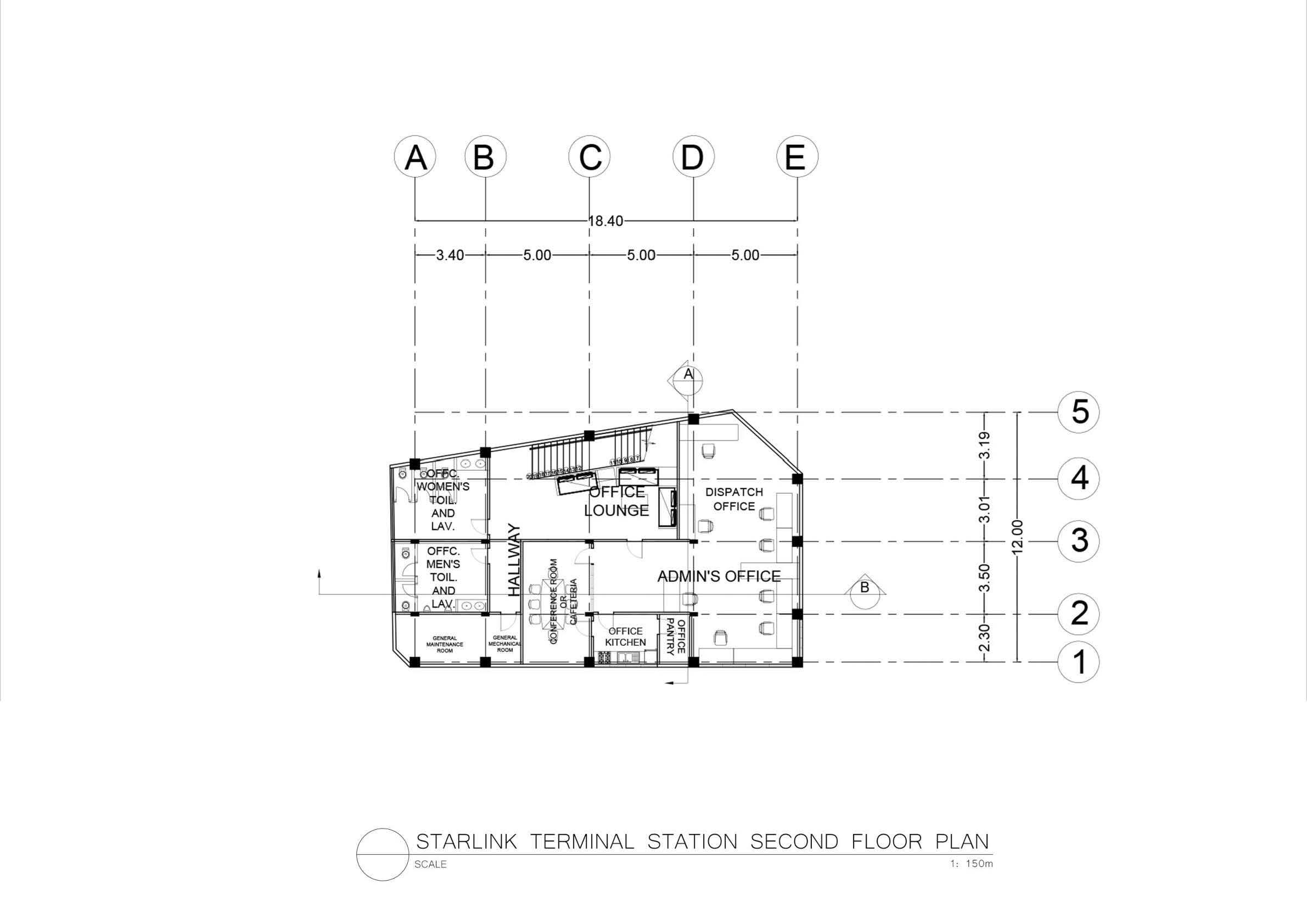
. , ROOF APEX
• +6.65m .___
• " CE ILl~G HIEGH!_ __ \.. •+6 00m

~ROOFAPE X __ +6 65m ~--
6) CEILINQ HIEGHT _ '\:J+6.00m .
STARLINK TERMINAL STAT ION FRONT ELEVATION
STARLINK TERMINAL STATION REAR ELEVATION
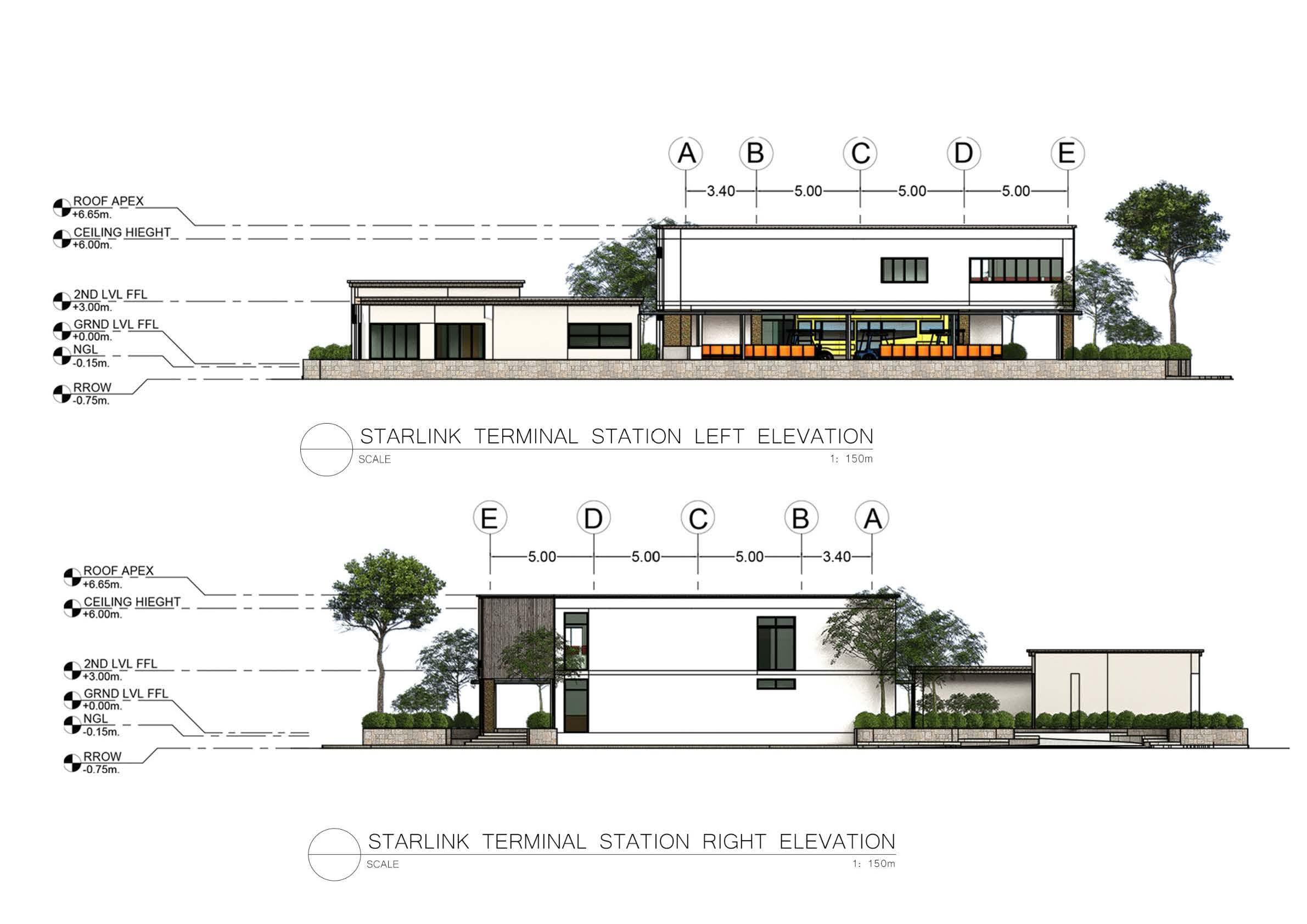
STARLINK TERMINAL STATION LEFT ELEVATION
I) ROOF Ap_E X __
\J1+ 6.65m . "
A) CE ILlf'iG HIEGHT _ '\.1'+6.00m.
A) 2ND LYL FFL _ \J1+ 3~0m -
A) GRND h.VL FFL +O OOm
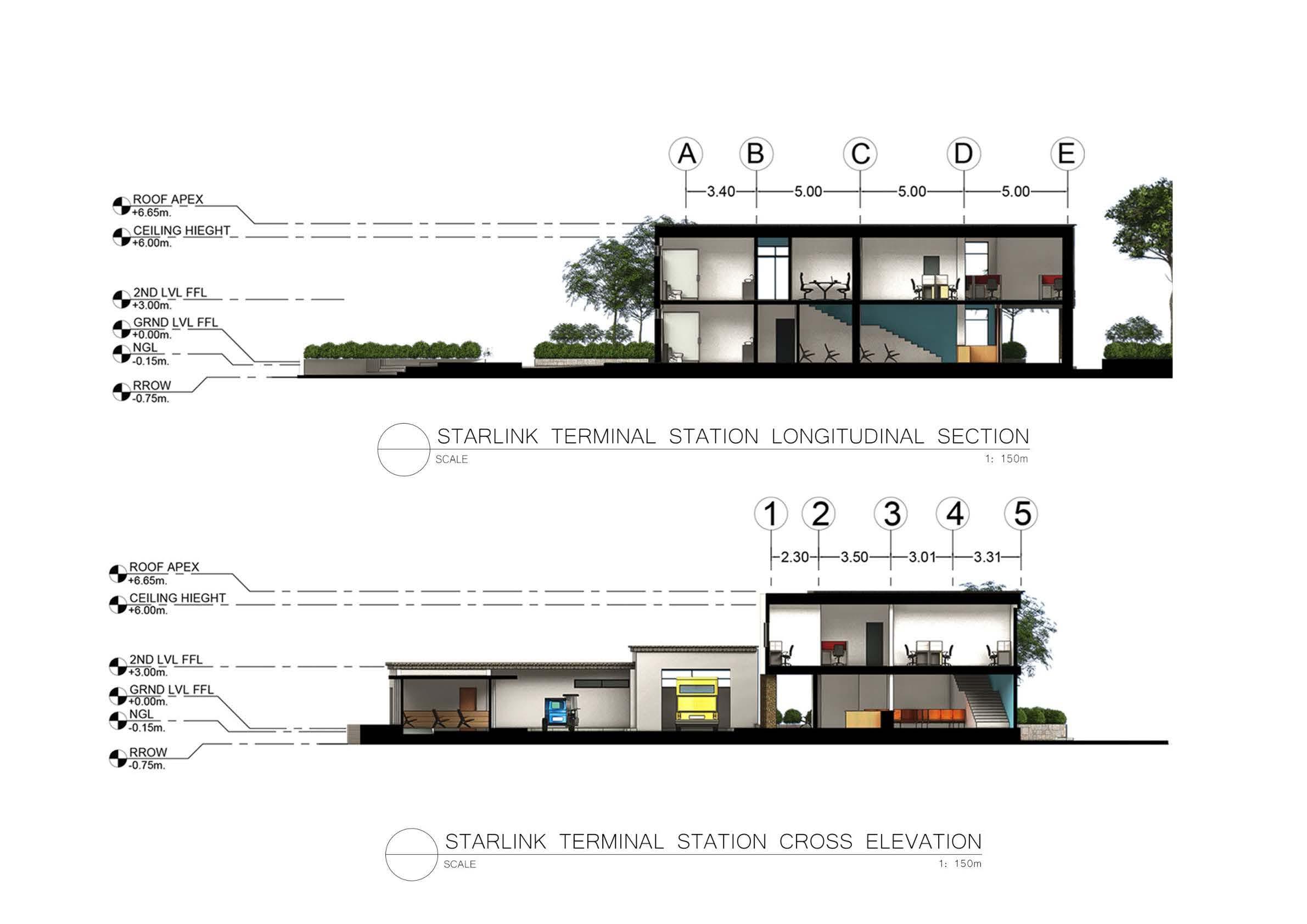
~R ROW / -0 7Sm
l)ROOF AP.EX
\J1+ 6.6Sm. _
I) CE ILl~ G HIEGHI_
\J +6 00m
A) 2ND '=._V L FFL _ '--• +3 00m
A) GRNO LVL FFL ~~OGO~m .~ -0.1Sm.- ~---"'----==--:....==H
STARLINK TERMINAL STATION LONGITUDINAL SECTION SCALE 1: 1 50m
STARLINK TERMINAL STATION CROSS ELEVATION SCALE

E-JEEP AREA
T h e term in al station prov id es various spaces and areas for the passengers and o p erators for the pro pe r t ransportation services and ex p erience. T his i nc l udes E-jeeps for far and lo nger t ransport of people peop le to o t he r loca ti o n s.
LOBBY

TRICYCLE AREA
Tr i cyc l e is a form of t ra nsportation su ited for subdiv isions an d housing. It p rovides access to ease in go ing i n and out of the area of the commu nity. Allow ing the peop l e of t he community to have ease of access to t he different l ocations in t he area. Giv ing them t he abi lit y to go out and do their jobs, buy things and purchase necesities for their h omes such as food, cl oat h es and ot her stuff that t hey will use.
Tricycle as a mod e of t ransportation also provides th e community t he op tion t o go home i n t hei r h ouse after a l ong day at work or after doing the ir business outside. The community of Ma l o los, Bulacan can use th is space and as suc h, bringing purpose and functi on to t he st ructure itse lf. Givi ng life to t he bu i ldi ng and also allow ing people to in t e ra ct wi t h other peop le.
TR ICYCLE WA ITING AREA
TRICYCLE VE HICLE BAY
ENTRAN CE TO TR ICYCLE WA ITI NG AREA

ADELANTO WET AND DRY MARKET
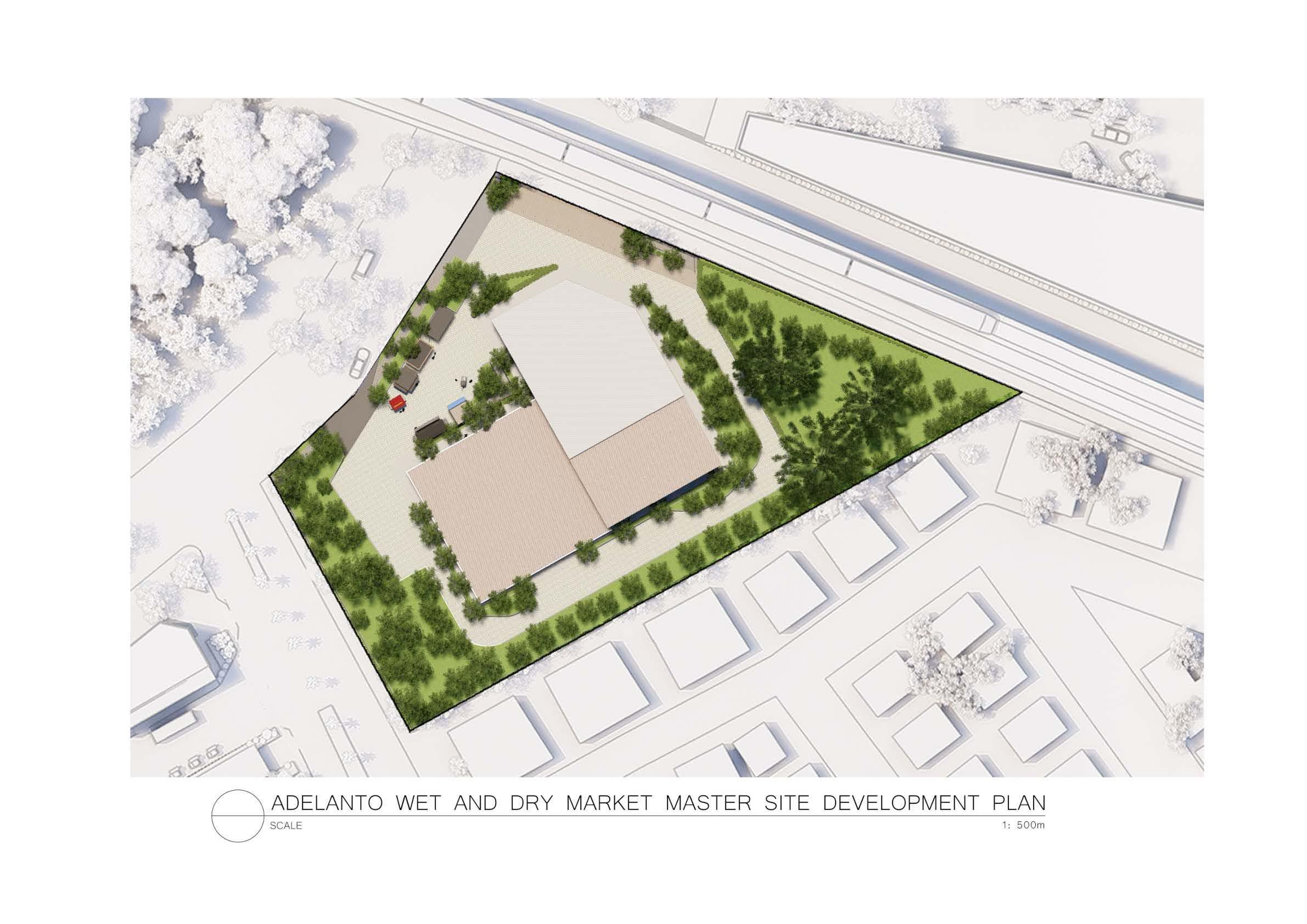

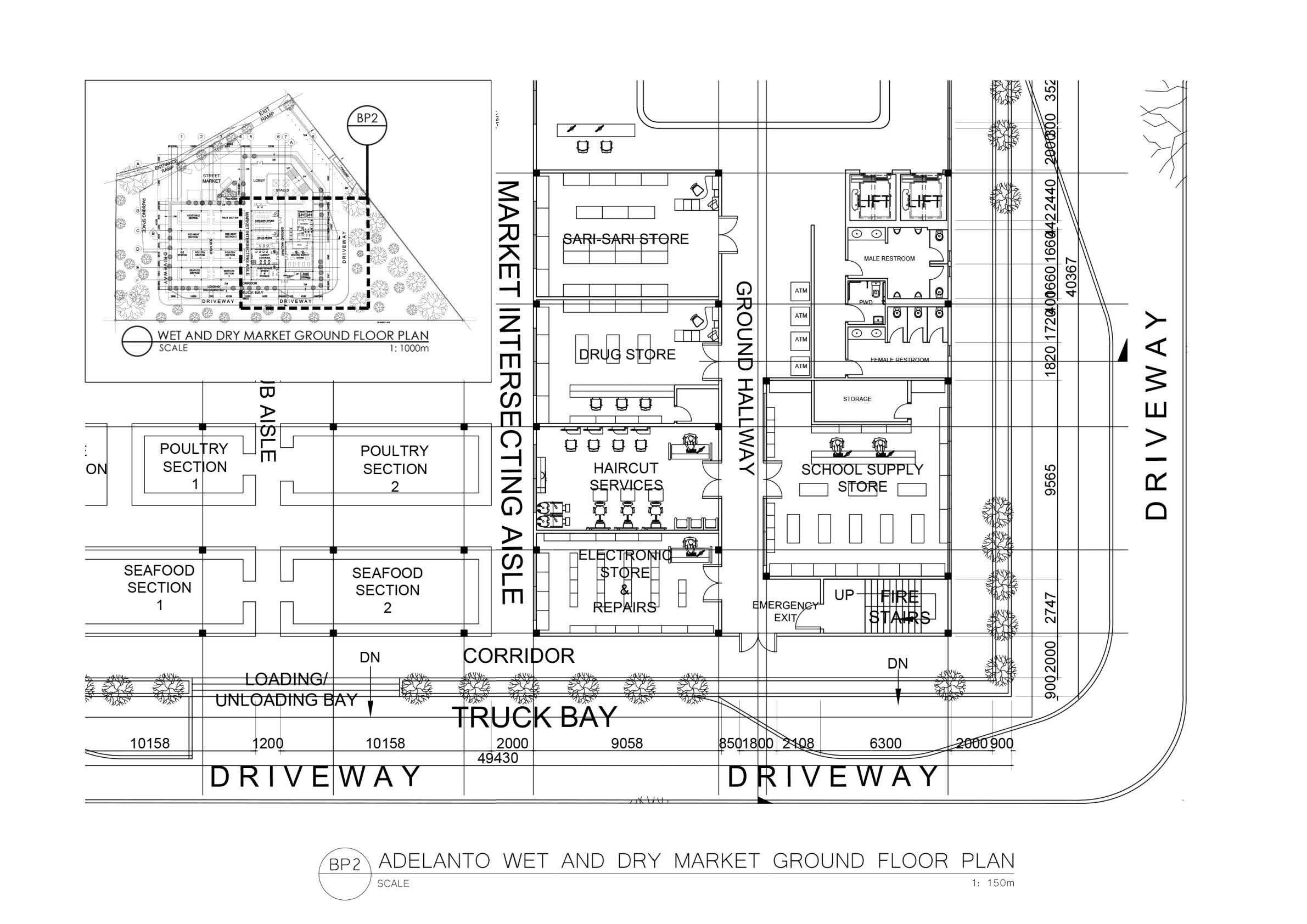
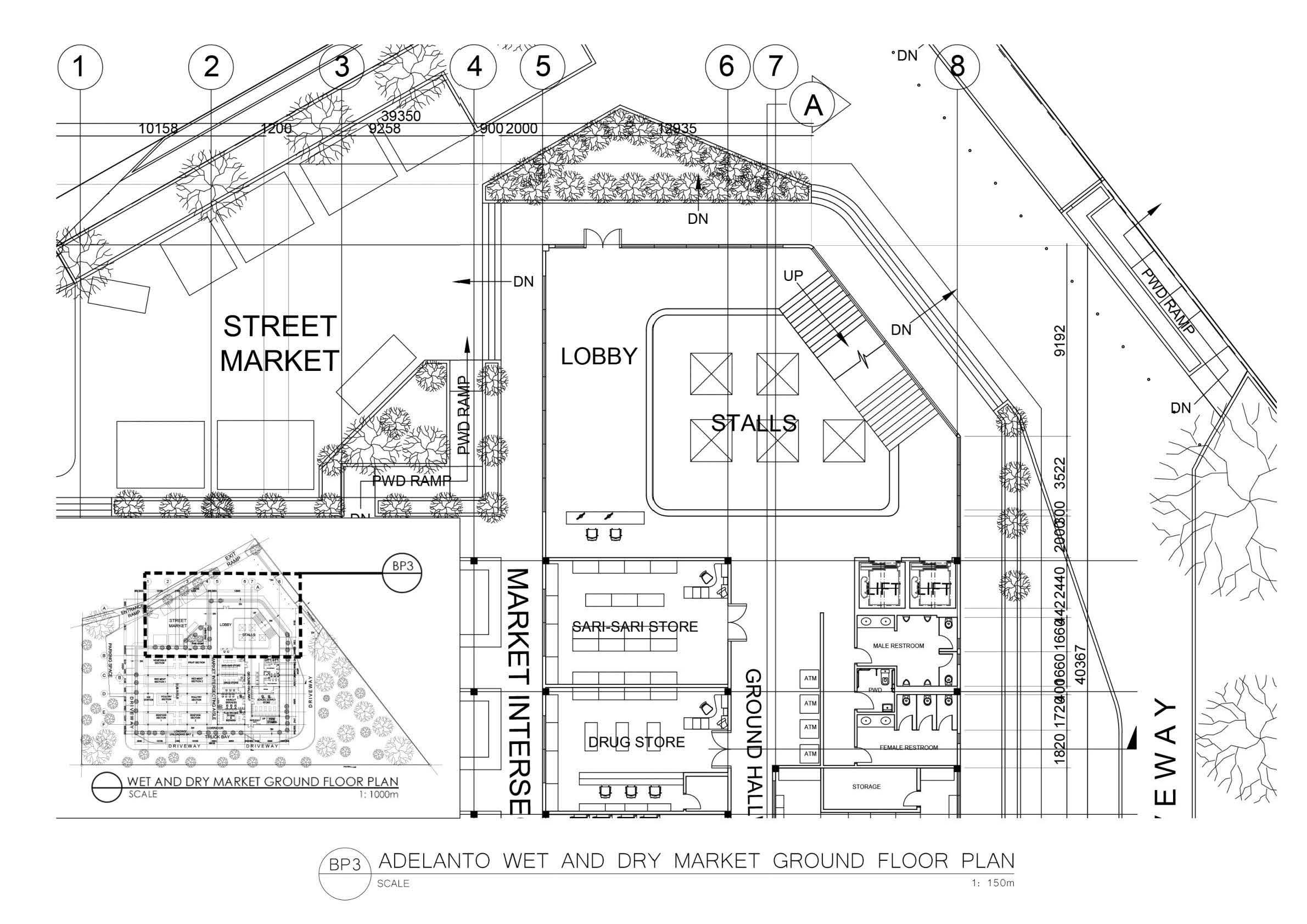


ADELANTO WET AND DRY MARKET SECOND FLOOR PLAN
~ROO F APEX
+7500mm
CEILING HIEGHT
+6000mm
2ND LVL FFL
+3000mm
GRND LVL FFL
+0 .00 mm ~NGL -600mm

~ROO F APEX
+7500mm
C EILING HIEGHT
+6000mm
2ND LVL FFL
+3000mm
GRND LVL FFL NGL -600mm
ADELANTO WET AND DRY MARKET FRONT ELEVATION
ADELANTO WET AND DRY MARKET REAR ELEVATION
~ROOF APEX
+7500mm
CEI LIN G HIEGHT
+6000mm
2ND LVL FFL
+3000mm
GRND LVL FFL NGL - 600mm

ADELANTO WET AND DRY MARKET RIGHT ELEVATION
~ROOF APEX
+7500mm
C EILING HIEGHT
+6000mm
2ND LV L FFL
+3000mm
GRND LVL FFL
GL -600mm
ADELANTO WET AND DRY MARKET LEFT E L EVATION

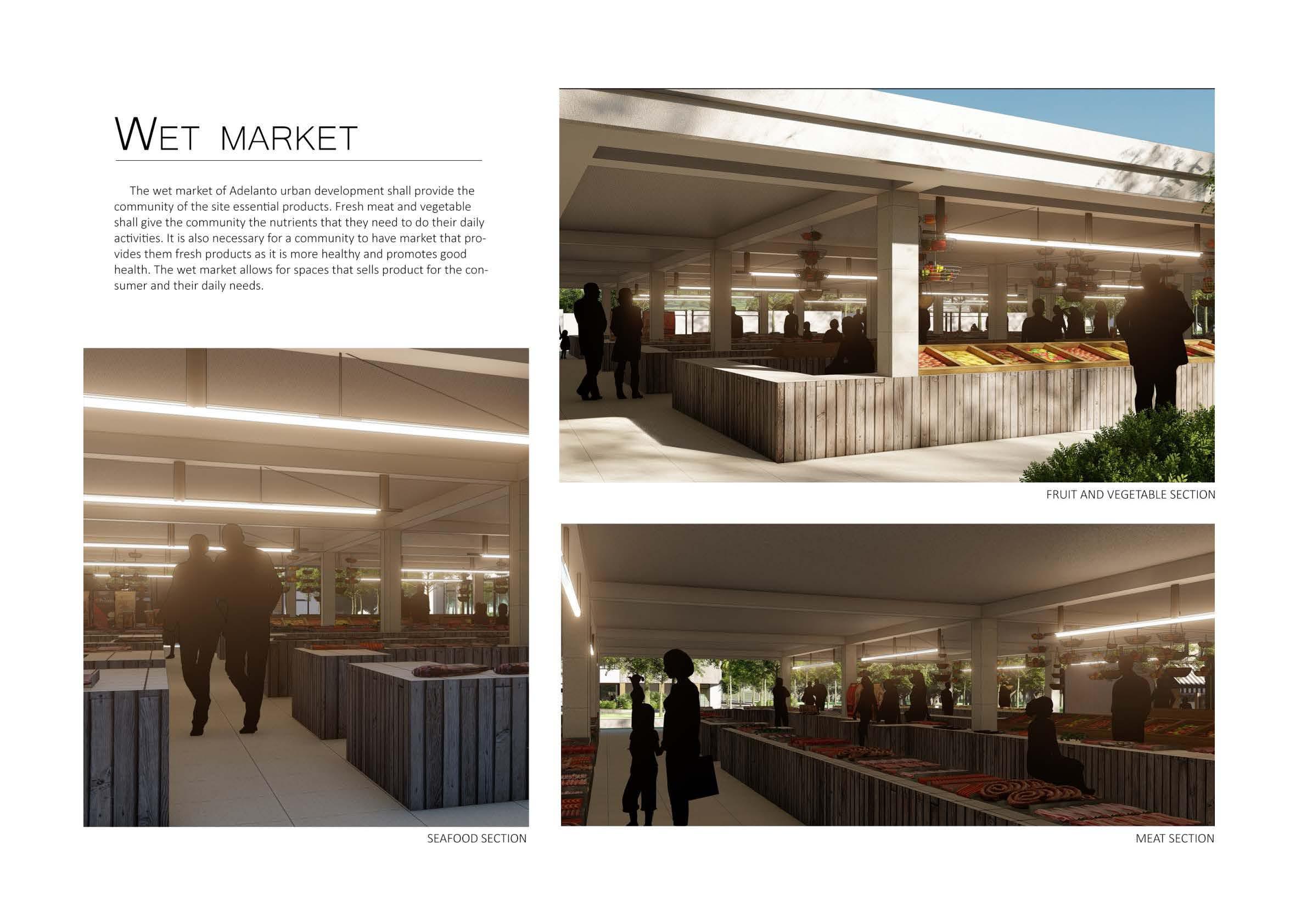
WET MARKET
The wet ma r ke t of Ade lan t o urban develo pmen t sh al l prov ide t h e commu nity of t he site essential products Fresh mea t and vegetable sha ll give the commun i ty the nutr i ents t hat they need to do the ir da ily activ ities It is al so necessary for a community to have market t h at provides them fresh p roduct s as it is mo re hea lthy and promotes good healt h The wet marke t allows for spaces th at sel ls p roduct for t h e consumer and the ir dai ly needs.
SEAFOOD SECT ION
FRUIT AND VEGETABLE SECT ION
MEAT SECTIO N

STREET MARKET
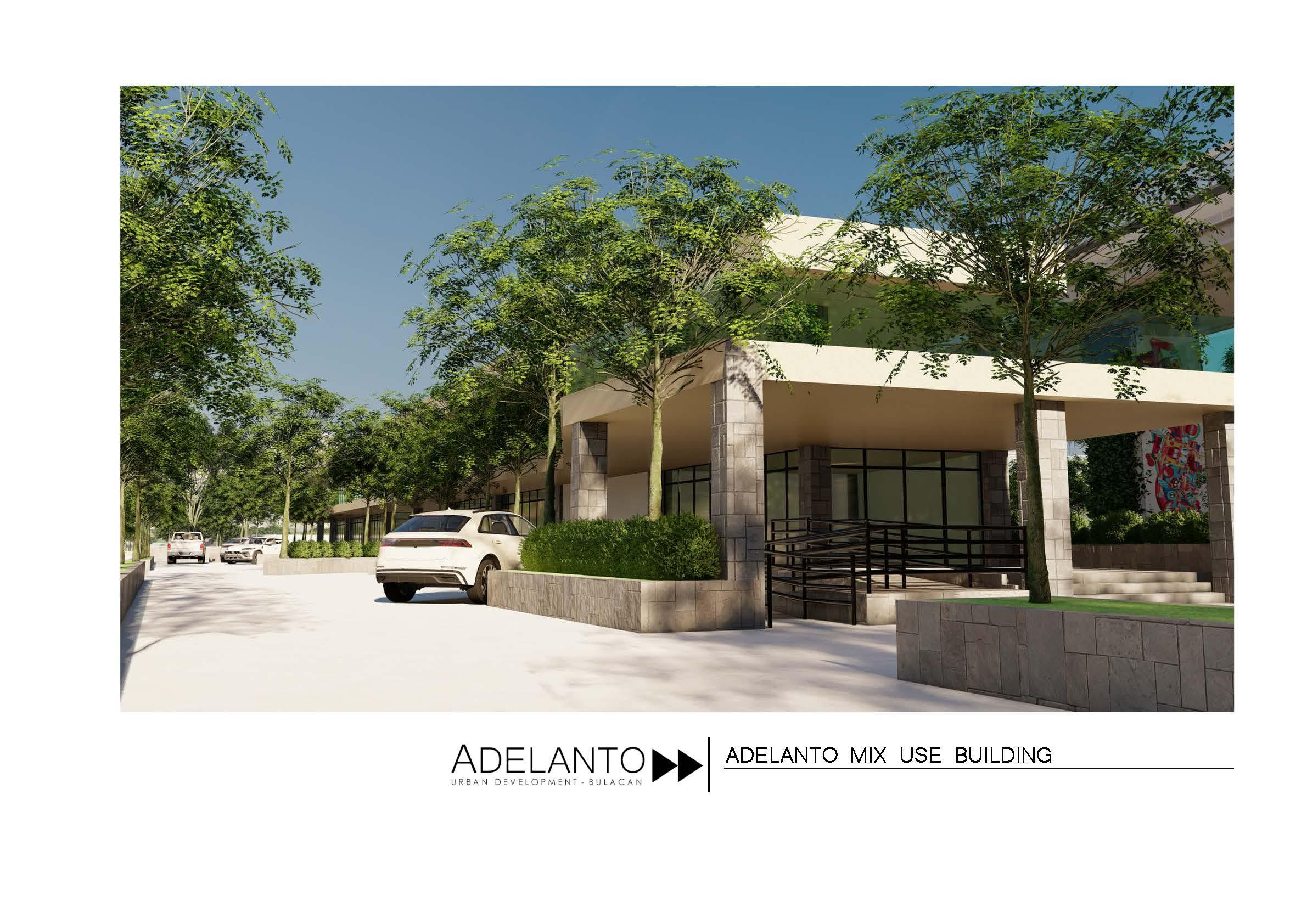
ADELANTO MIX USE BUILDING

ADELANTO MIX USE BUILDING MASTER SITE DEVELOPMENT PLAN
SCALE 1: 500m
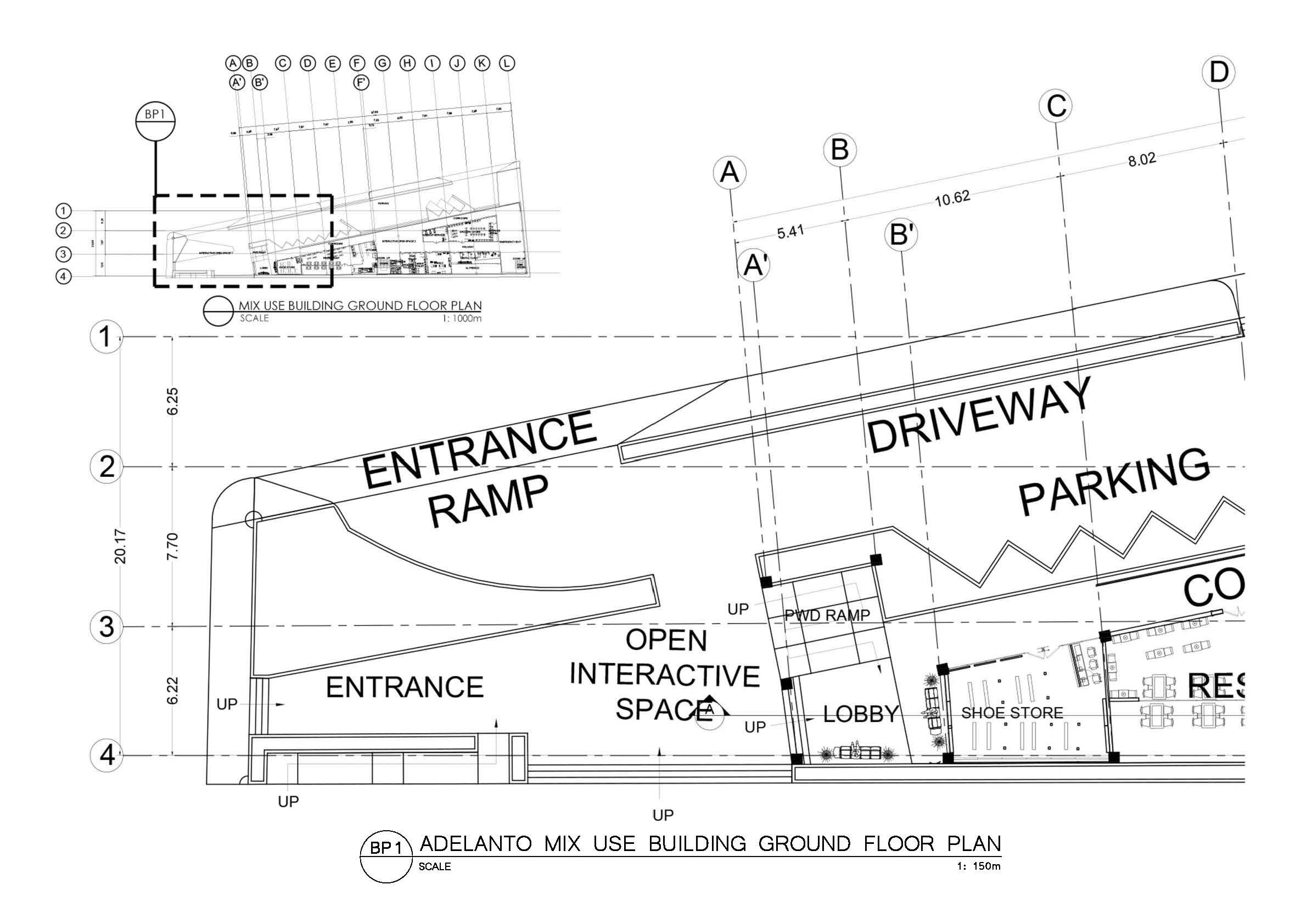
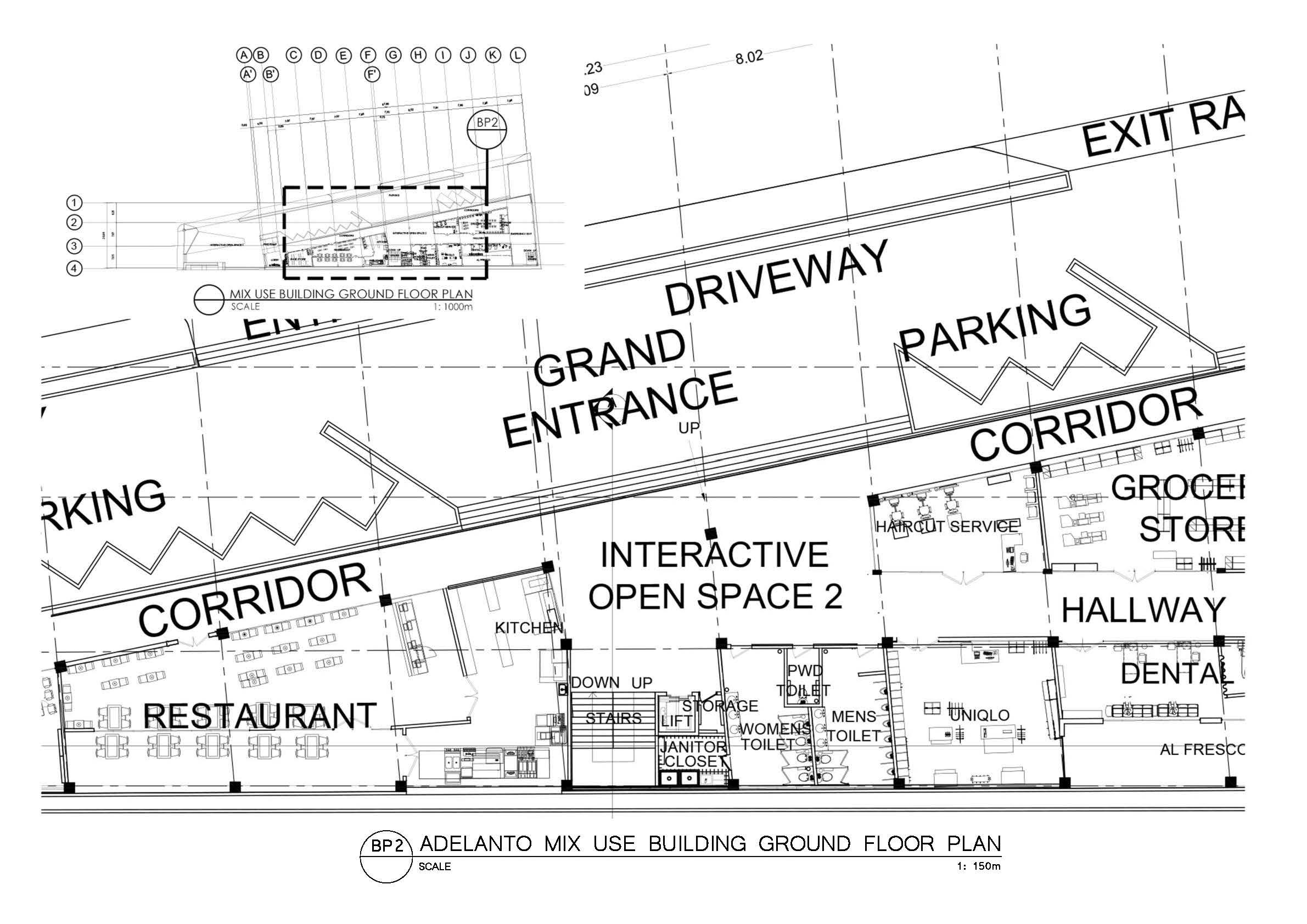

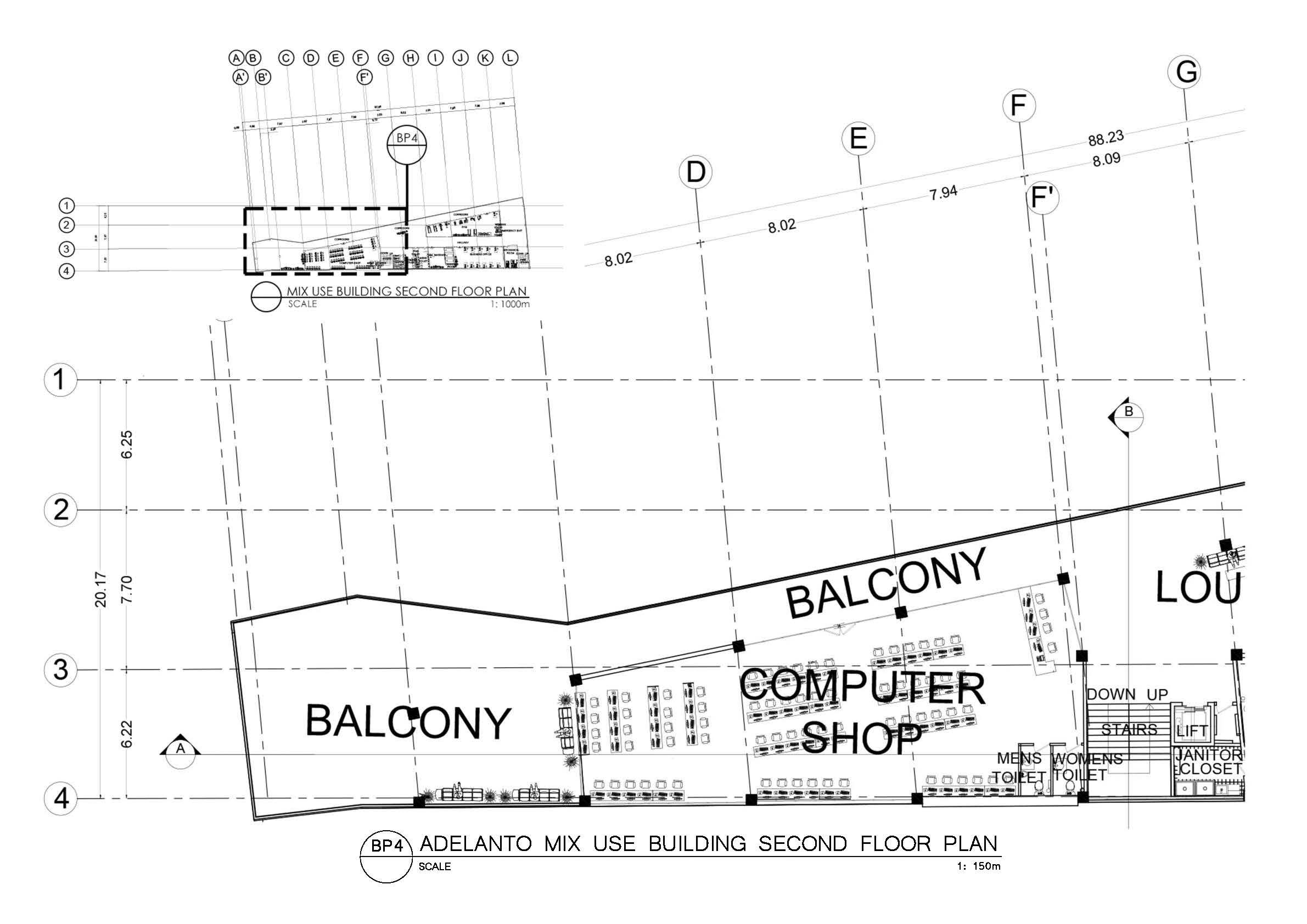

ADELANTO MIX USE BUILDING FRONT

ADELANTO MIX USE BUILDING FRONT

ROOF A!:E X ---..
+6.50m.
6\ C EILIN~ HI EGHT _ \J+5 50m
I) 2ND L'{_L FFL
\J+3 .00m.
L:)GRND !:_VL F FL
\J+O.OOm

ROOF A!:E X ---.. +6 50m
L:) CEILING HIEGHT _ \J+5 .50 m.
L:) 2ND LV'=-FFL
\J+3 .00m .
A:) GRND !:_VL FFL
\J+O.00m . ~NGL _ ~--0 60m. __
ADELANTO MIX USE BUILDING RIGHT ELEVATION
ADELANTO MIX USE BUILDING LEFT ELEVATION

~ROOF A.E_E X -~
+6.50m.
0 CEILIN(l HIEGHT _ ~+5 .50m.
2ND L'{_L FFL
+3 00m.
GRND !::_VL FFL
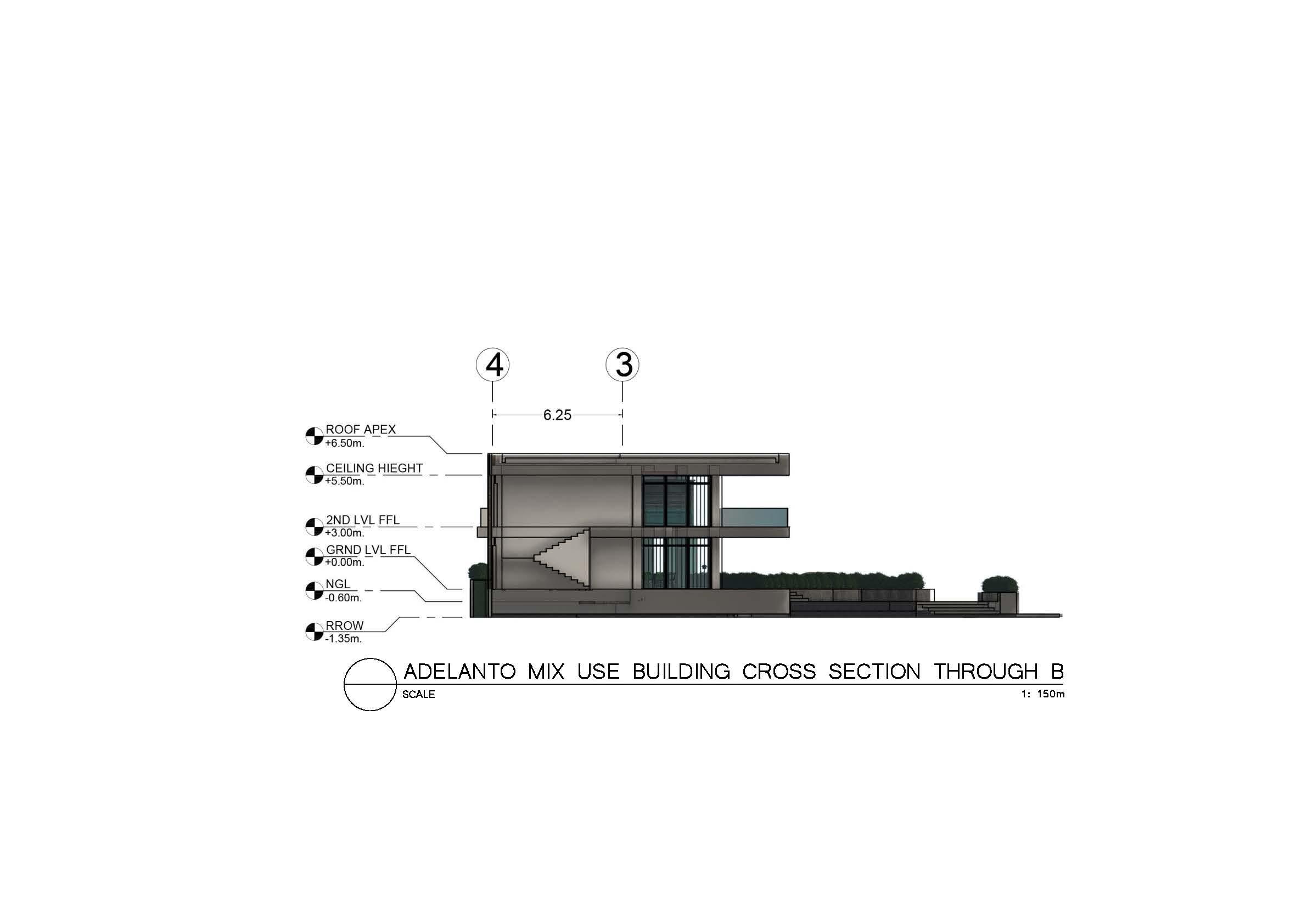
ADELANTO MIX USE BUILDING CROSS SECTION THROUGH B

POSSIBLE SPACES
The mix use building offers varie t y of spaces to t he community. Where spaces can be turned into areas of different functions that al lows for a more robust and flexible space. Possible proposed spaces is a gym, w here peop l e can exe rcise and develop good habit and a hea lt hy lifestyle. A barbe r shop t hat services peop l e t o look good and boost their confidence. A computer shop for entertainme nt or other business that requires for electronics in case some people doesn't have computer at the ir home. These are all possible spaces where it provides various uses for the comm un ity.
BARBER SHOP
GYM
COMPUTER SHO P

_,. GUIGUINTO POLICE STATION
6Rg,~~f'{IQ
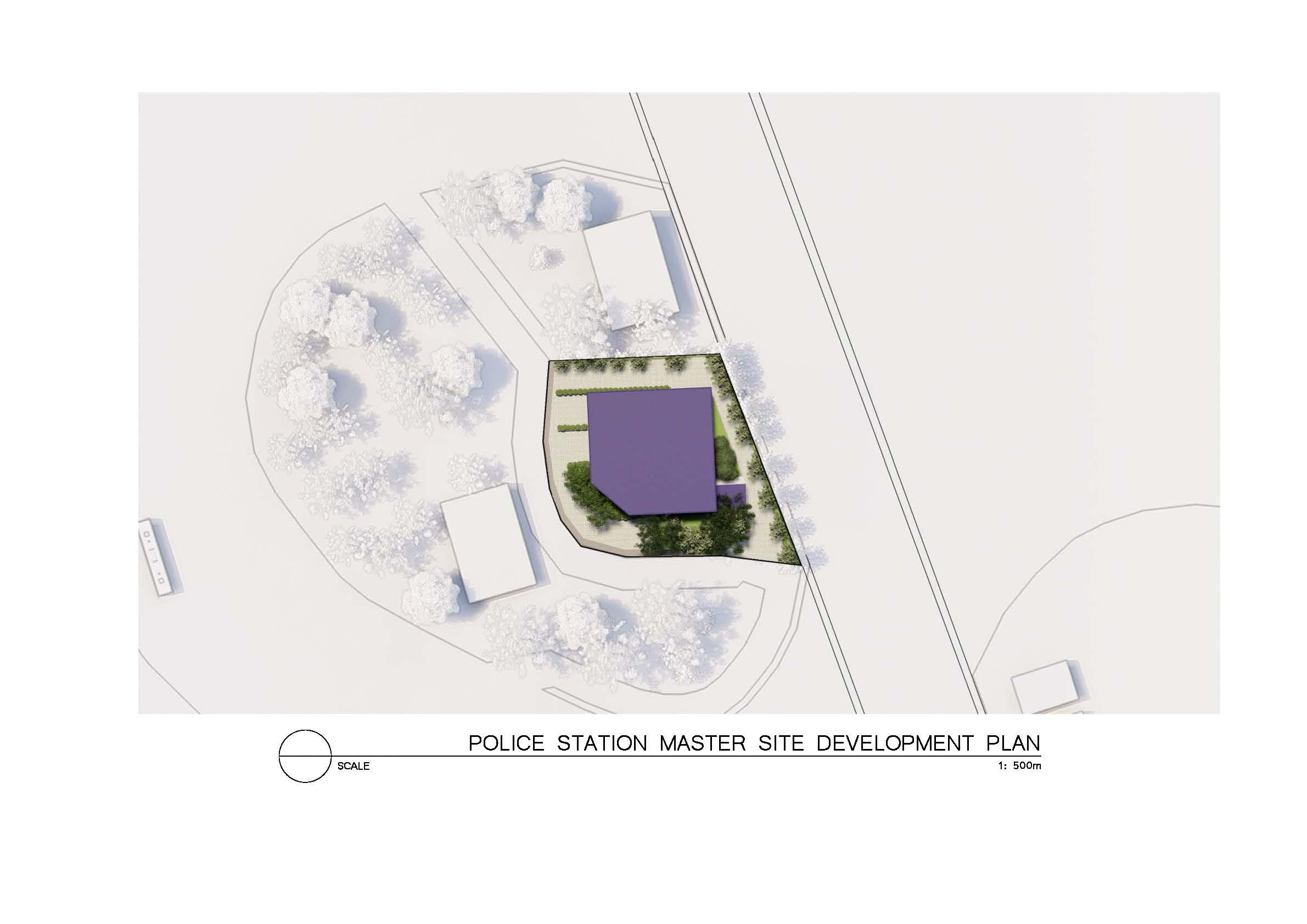
POLICE STATION MASTER SITE DEVELOPMENT PLAN


GUIGUINTO POLICE STATION FRONT ELEVATION
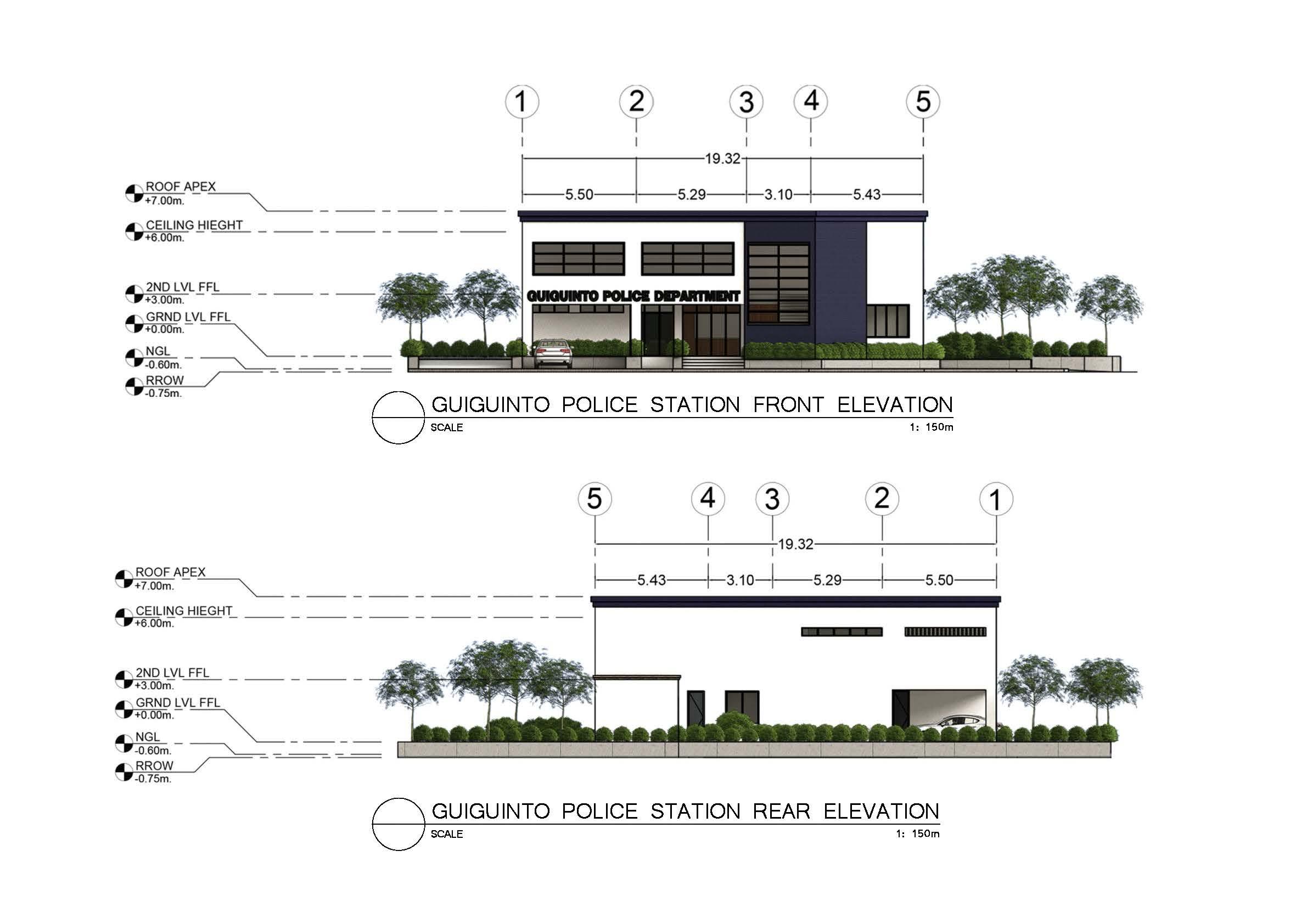
GUIGUINTO POLICE STATION REAR ELEVATION
C? (P)
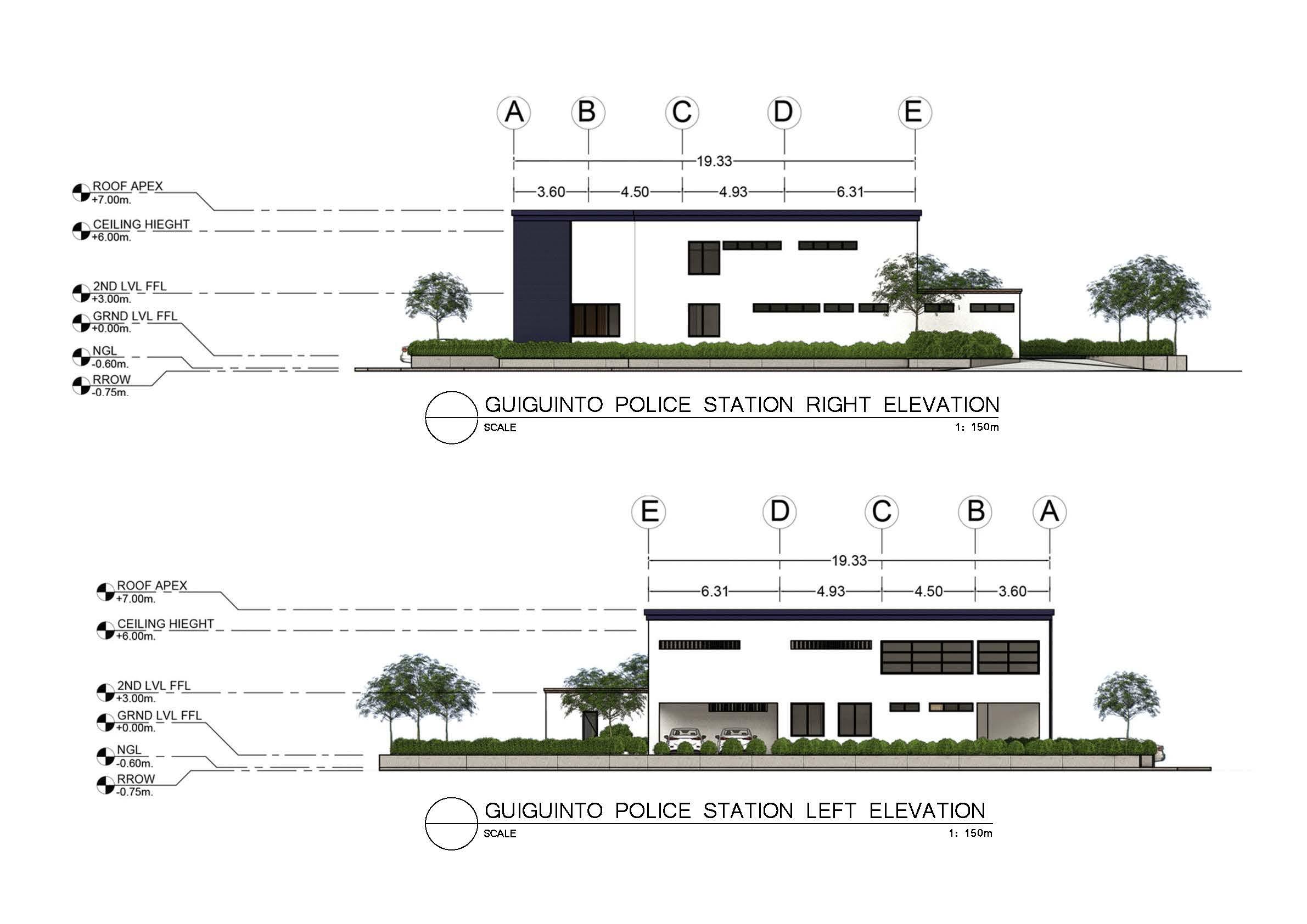
GUIGUINTO POLICE STATION RIGHT ELEVATION
GUIGUINTO POLICE STATION LEFT ELEVATION
L) CEILING _tllEGHT _ r;;,+6 .00m . --
L:)2ND LVL£FL \JI' +3 00m
L\ GRND .!::,VL FFL i \JI' +0.00m.
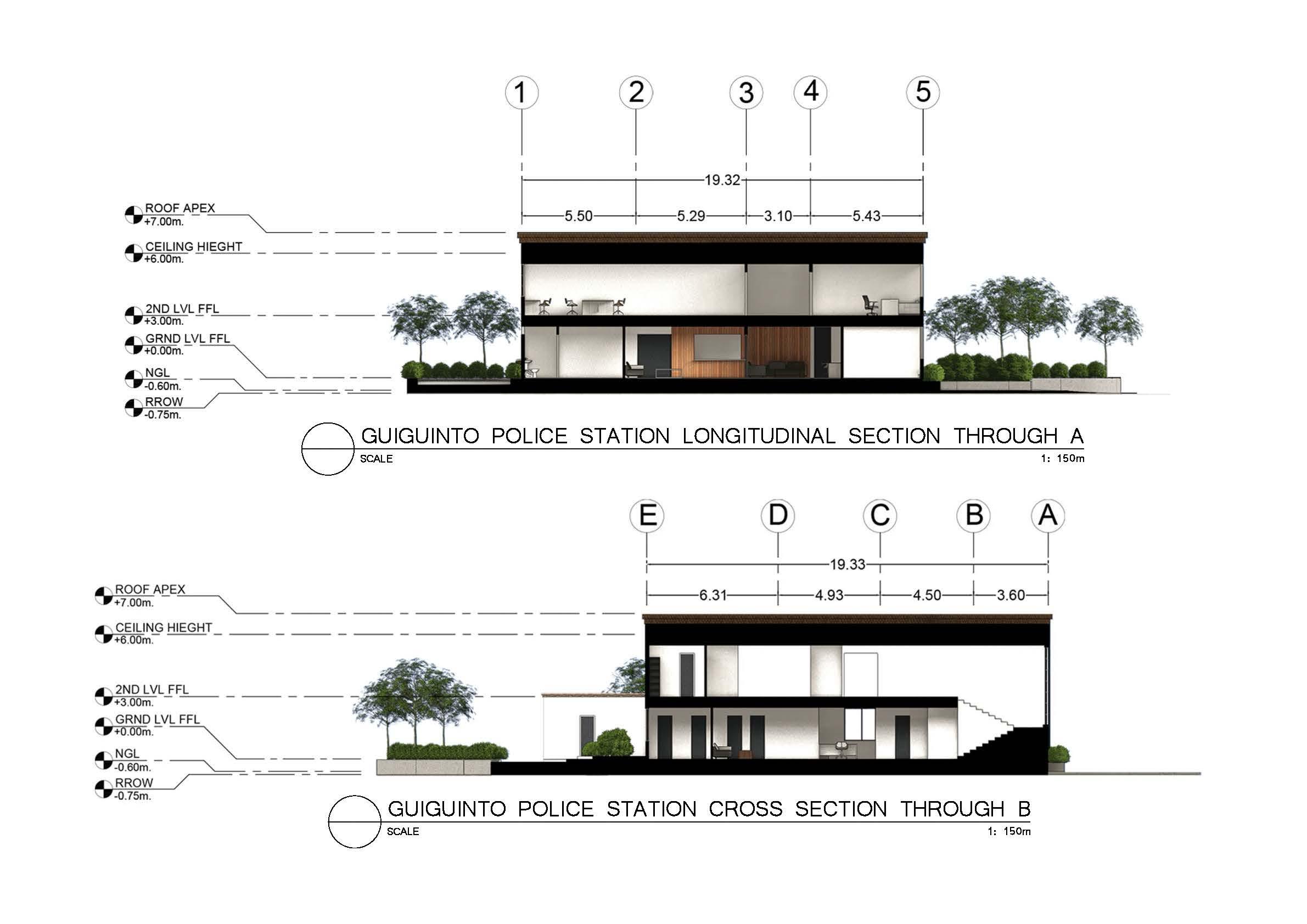
I') ROOF A.E_E_X___ \J'+7 .00m .
I:) CEI LIN_9 HIEGHT _ \J'+6 .00m .
4()
GUIGUINTO POLICE STATION LONGITUDINAL SECTION THROUGH A
GUIGUINTO POLICE STATION CROSS SECTION THROUGH B

PUBLIC AREAS
Guiiguinto police st ation offer spaces and areas for matters concerning public safety and protection to crim ina l acts. Exercising the jobs of pol i ce officers to enforce law to the community and have t he area prepared for certain circumstances and unkown events that may need the help of qual ified authorities.
PUBLIC LOBBY AND COUN T ER COURT ROOM

PRIVATE AREAS
Po li ce station is not just a public space but also the area of operations of police officers. Executing t h eir jobs of i nvestigating, assessing weekly incidents, handli ng publi c matters and co mp la ints , and als o a ho d ing grounds of persons of interests an d is subject t o investi ga ti o ns or in t eroga ti o n s.
ADM INI STRATIO N'S OFFICE AND LOUNGE
LOCKERS
HO
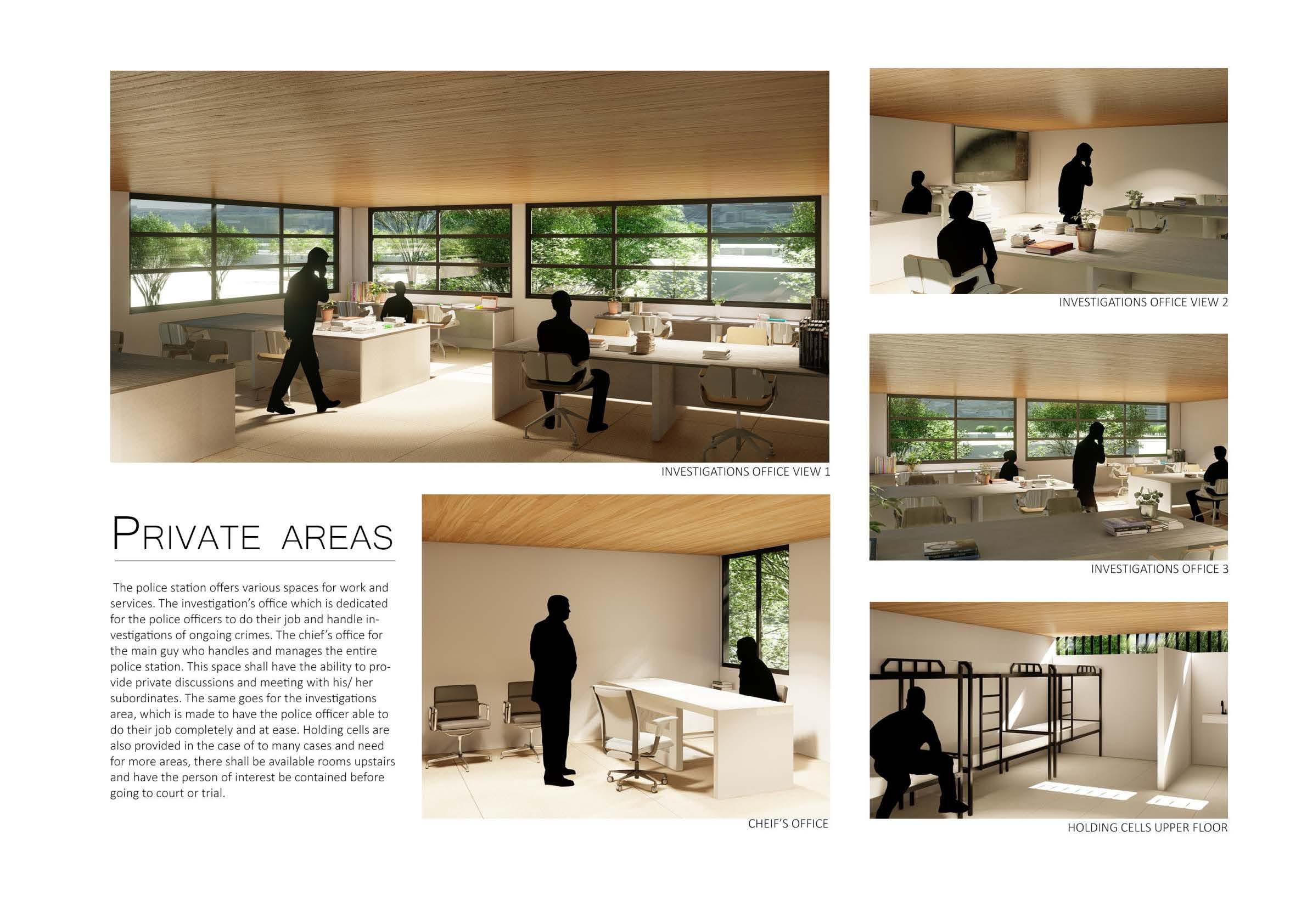
PRIVATE AREAS
Th e po li ce station offers various spaces for wo r k and se r v i ces. The investigati on's office wh ch is ded i ca t ed for the police officers to do the i r job and hand le i nvestigations of ongoing crimes. The ch ief's office for the ma in guy who handles and manages the entire po lice station. Th i s space shall have the abi lity to provide private discuss ions and meeting w it h his/ her subord inates. The same goes for t h e investigations area, wh ich is made to have the police officer able to do their job complete y and at ease. Hold ing cells are al so prov ided i n the case of to many cases and need for more areas, there sha ll be availab l e rooms upsta i rs and have the person of nt erest be con t ained before going to court or trial.
INVESTIGAT IONS OFFICE VIEW 1
CHEIF'S OFFICE
INVEST IGATIONS OFF ICE VIEW 2
INVESTIGATIO NS OFFICE 3
