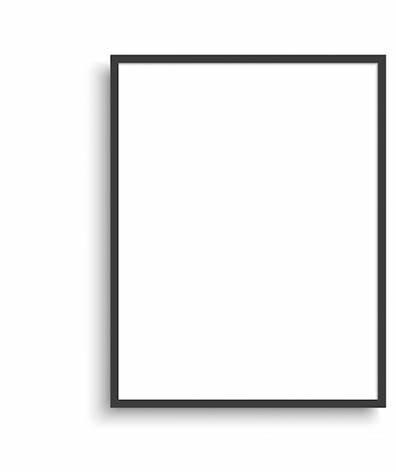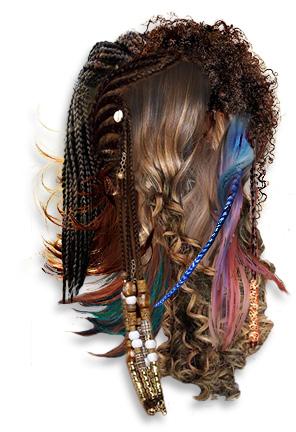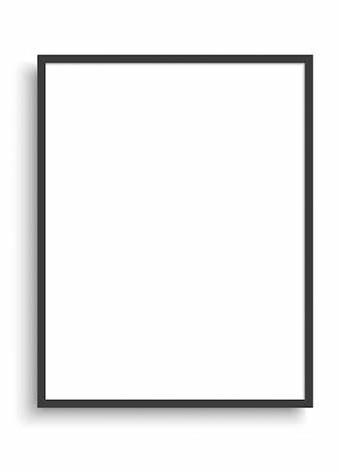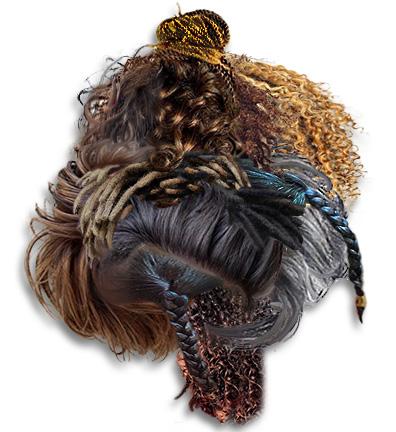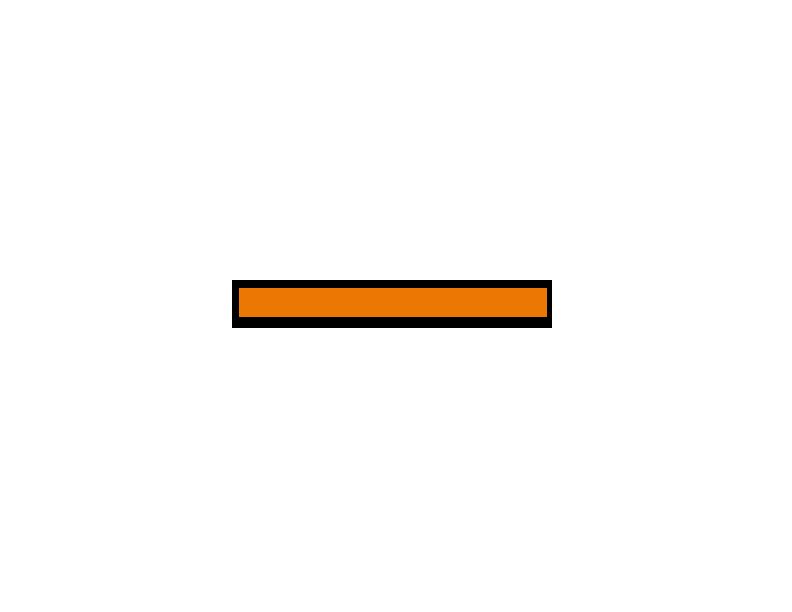

ABOUT
Mackenzie Bower
mackenzieraebower@gmail.com
EDUCATION
University of Southern California | M.Arch Student (2022-2025) – Los Angeles, CA
Boston University | B.A. Architectural Studies (2022) – Boston, MA
Harvard GSD – Design Discovery | Student Certificate Program (2021) – Boston, MA
Lorenzo de’ Medici Institute | Art History & Sustainable Design – Florence, Italy
EXPERIENCE
USC School of Architecture | Social Media Manager (2023–Present)
USC NOMAS | Co-Design Coordinator & Student Member (2023–Present)
Caruso | Architectural Intern (2023)
Kel Green Builders | Architectural Designer (2023–2024)
“Grow Your Future” Public Art Installation | Mural designer & Co-Founder (2020–2022)
Homer Energy | Research Intern (2021)
SOFTWARE

Rhino | Revit | Grasshopper | Lady Bug | Bumble Bee | Enscape | Photoshop | Illustrator | InDesign | Lightroom | Premiere Pro

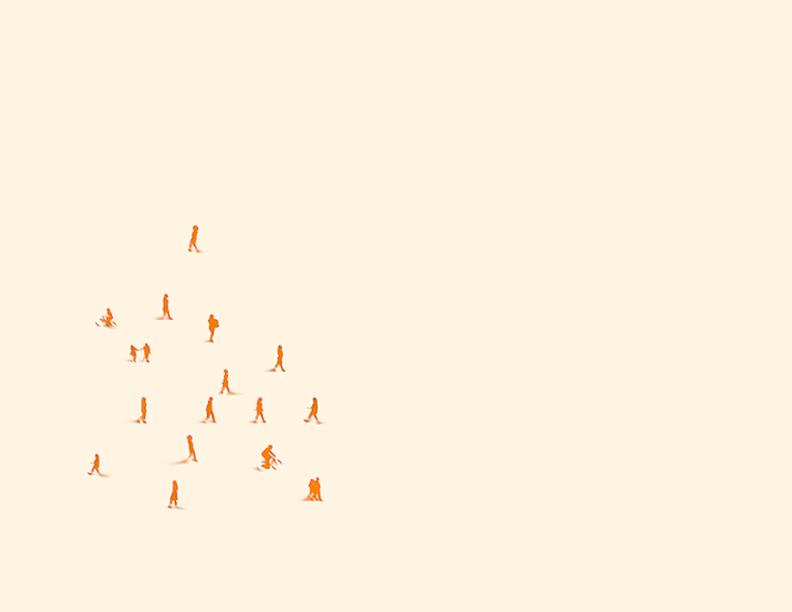

01
Corita Kent Art Foundation
02 Weaving Connections2024 NOMA Barbara G. Laurie Student Design Competition

Design Explorations
Public Art Installation
Photography
Graphic Art
Corita Kent Art Foundation
Status: Academic Project
Year: 2024
Typology: Culture
Software: Rhino, Grasshopper, Ladybug
VISION
Corita Kent was an artist, educator, and activist who used bold colors, typography, and everyday imagery to challenge injustice and inspire change. A Catholic nun turned pioneering printmaker, she merged pop art with social activism, transforming graphic design into a powerful tool.Reflecting her dynamic screen prints, the foundation layers color, materials, and form to create an immersive space. It houses galleries, an art education center, studios, offices, an auditorium, outdoor gathering spaces, and a café, fostering creativity, dialogue, and community connection—just as Kent did through her art.
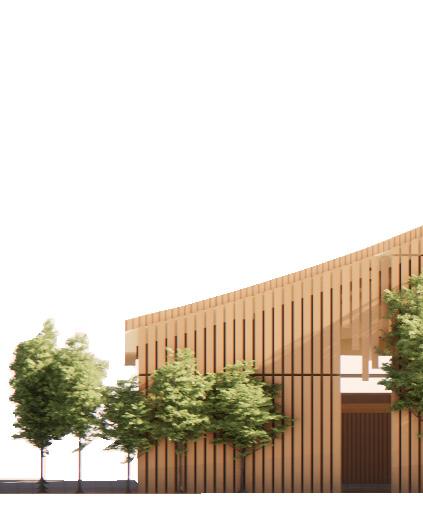
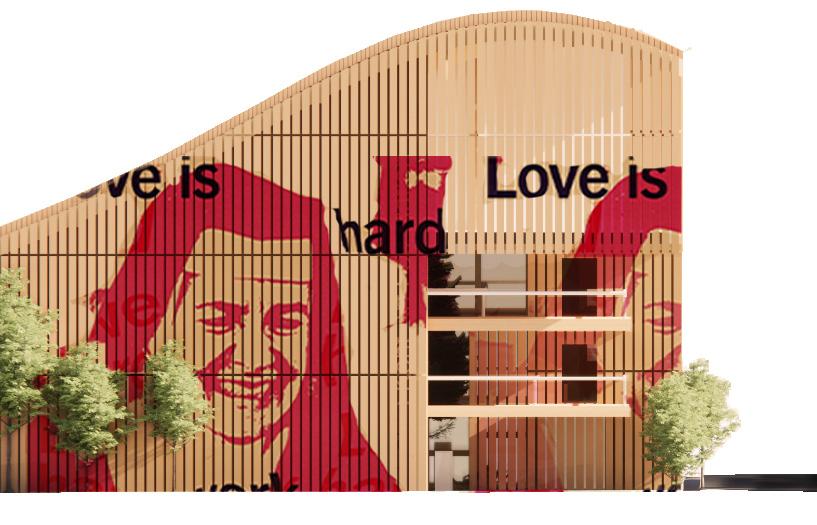
Corita Kent Art Foundation | Mackenzie Bower
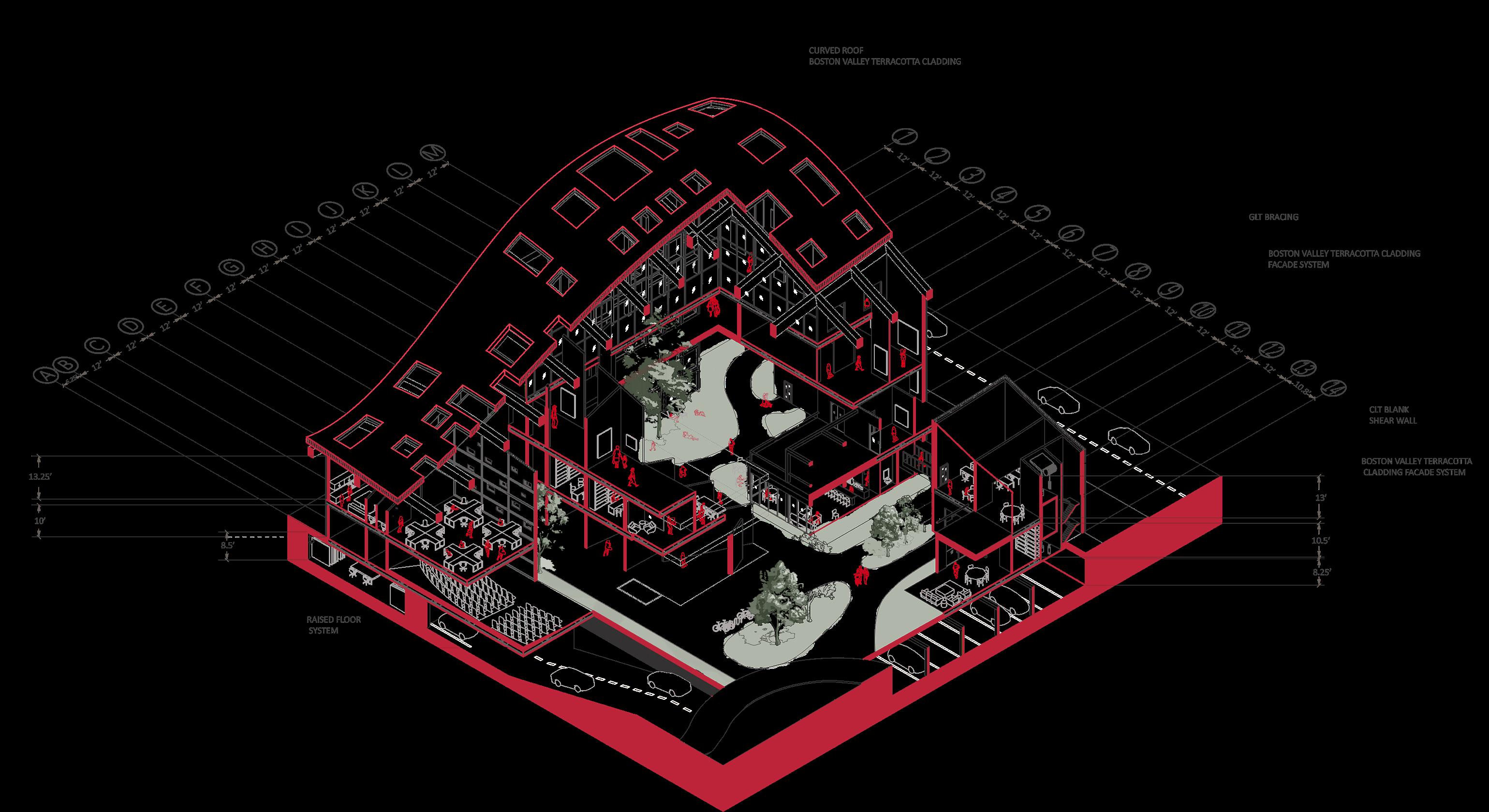
Boston Valley Terra Cotta Facade
Installation Detail
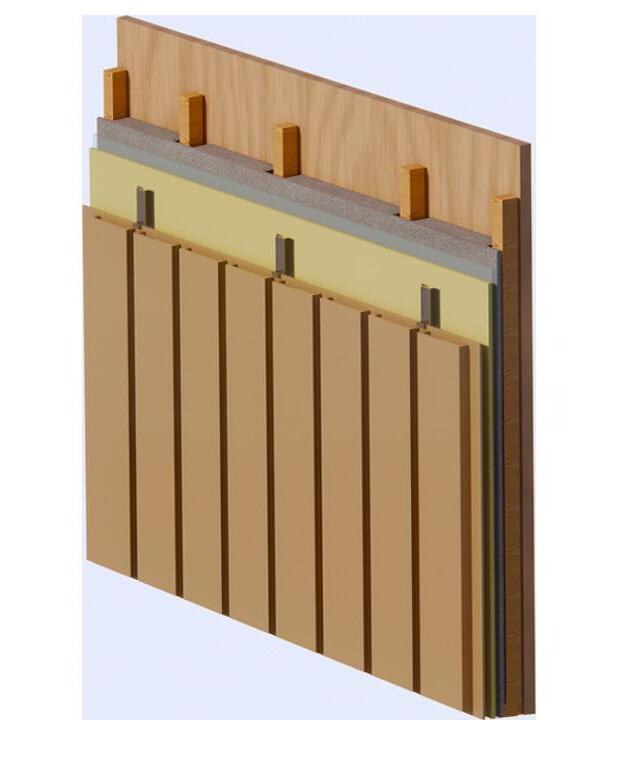
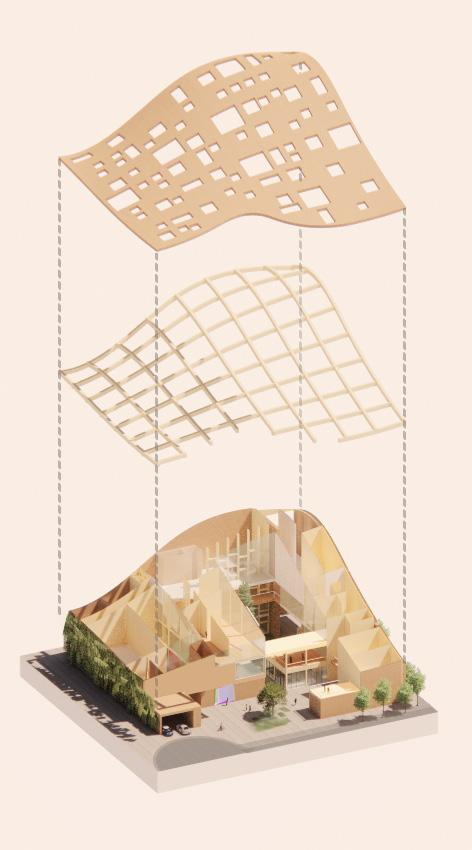
CLT BLANK SHEAR WALL
TRACK w/ CLIP AND ISOLATOR GIRT w/ INSULATION
AIR/MOISTURE BARRIER

Process of Form
The stacked floors in the NorthEast corner are strategically shaped based on daylighting studies, ensuring optimal natural light throughout the building. This design allows sunlight to penetrate deeper into the space, enhancing brightness, reducing reliance on artificial lighting, and creating a dynamic, inviting atmosphere.
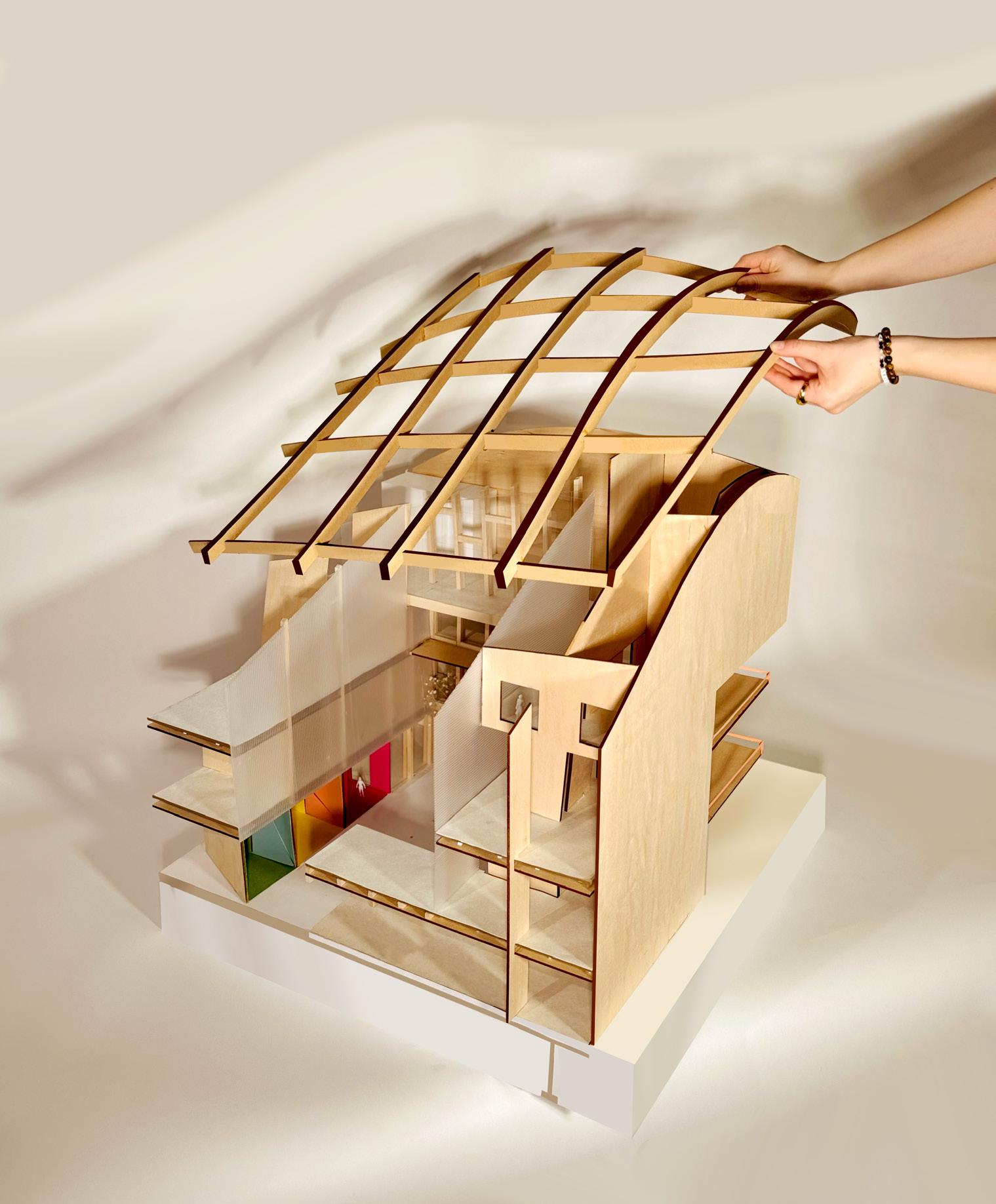
Structural Chunk Model 1’ = 1/4” Scale
Corita Kent and The View Finder Effect
Corita Kent saw viewfinders as tools for shifting perception, shaping how we see and understand the world.
Inspired by this idea, the curved roof canopy is designed to maximize natural light and create dynamic visual connections inside and outside the galleries. Framed openings filter sunlight through curated apertures, casting ever-changing patterns on gallery walls while offering glimpses of the surrounding environment. This interplay of light, space, and perspective fosters a quiet dialogue between art, architecture, and the world beyond.
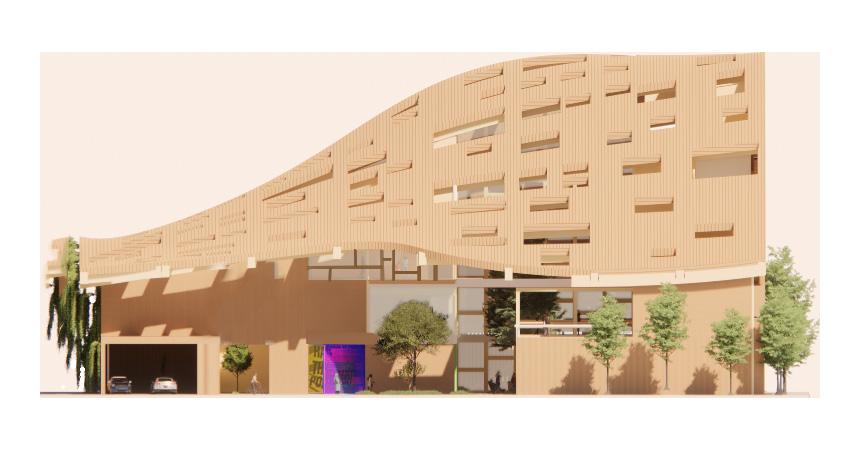
Corita Kent Art Foundation | Mackenzie Bower

Weaving ConnectionsA Masterplan for Healing and Mobility
2024 NOMA Barbara G. Laurie Student
Design Competition
Status: National Design Competition (SoCal NOMA 3rd Place Prize)
Year: 2024
Typology: Masterplan
Software: Rhino, Grasshopper, Ladybug, Ensape, Photoshop
VISION
Weaving Connections envisions a revitalized Midtown-Edmondson, reconnecting long-divided neighborhoods into a dynamic, unified community. Inspired by a flowing pattern, the design dissolves barriers, integrating public spaces, housing, and green infrastructure. Historically, highways like U.S. Route 40 (the “Highway to Nowhere”) severed these communities, displacing residents and stalling economic growth. This project reclaims its identity through urban agriculture at the American Ice Hub, a cultural hub at the Metro Station, sustainable design with vertical gardens and eco-friendly housing, and community-driven initiatives for affordable housing, skill-building, and resilience.

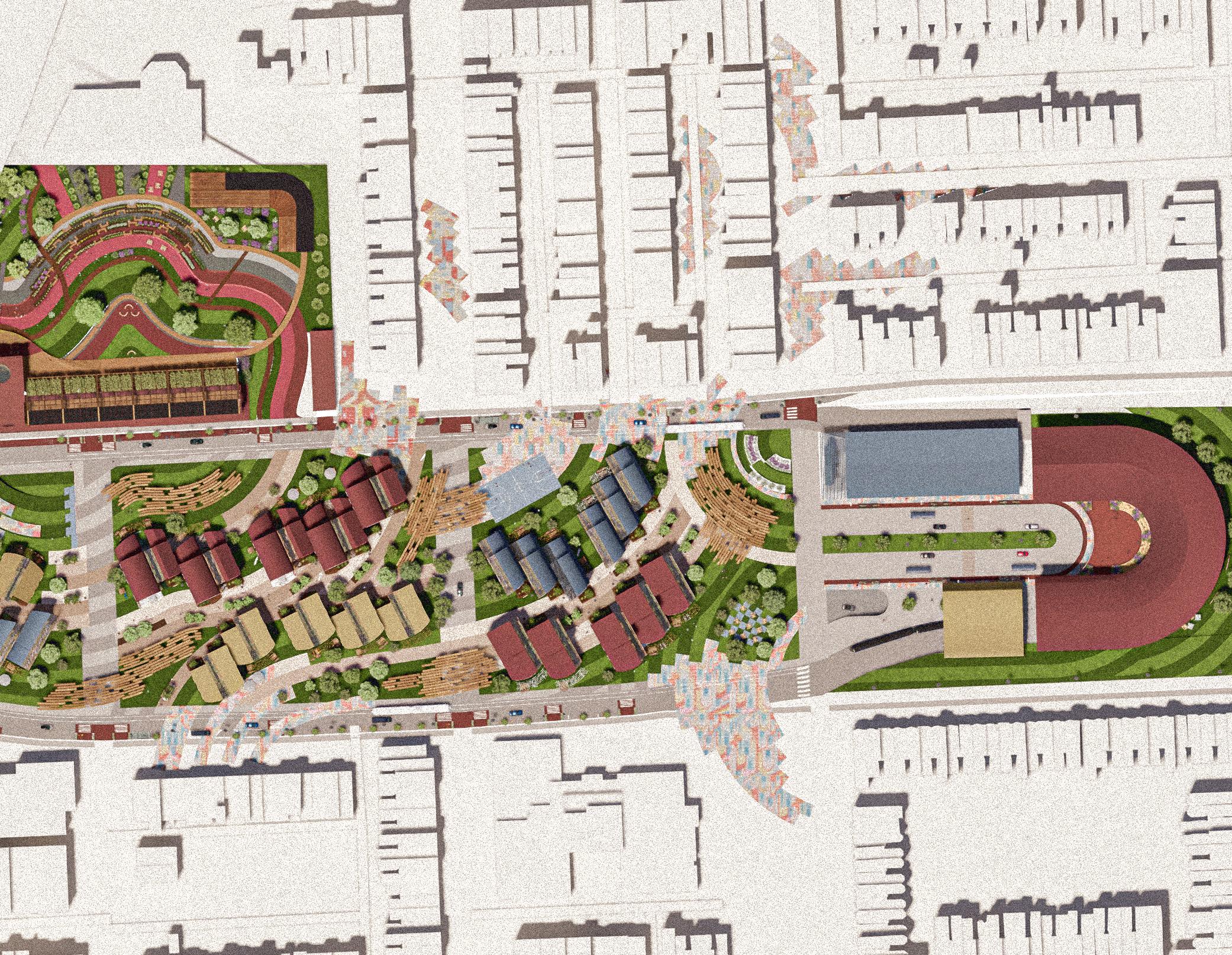
Weaving Stories Through the Land: A Tapestry of Connection Inspired
by Joyce J. Scott
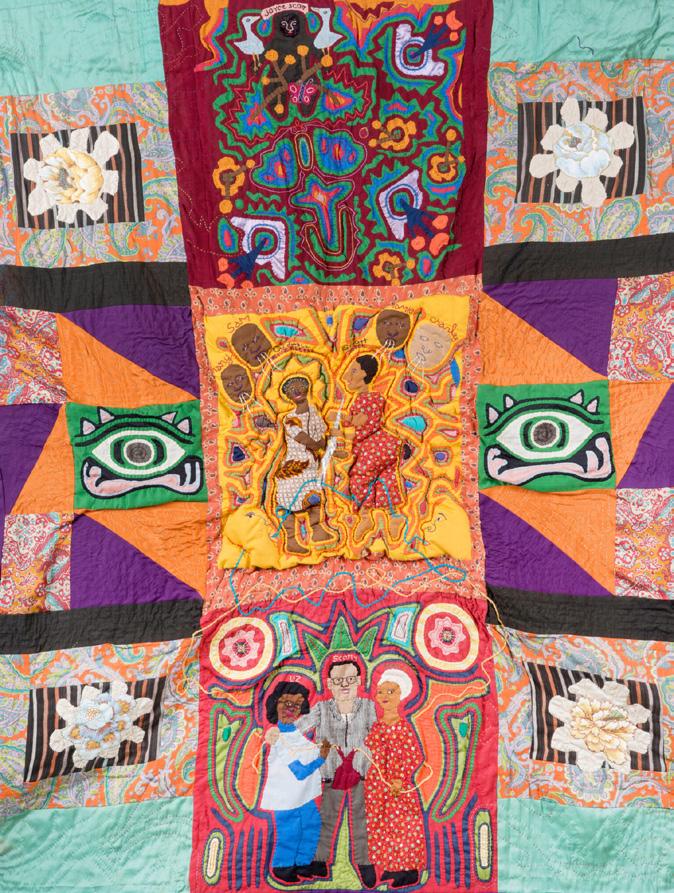
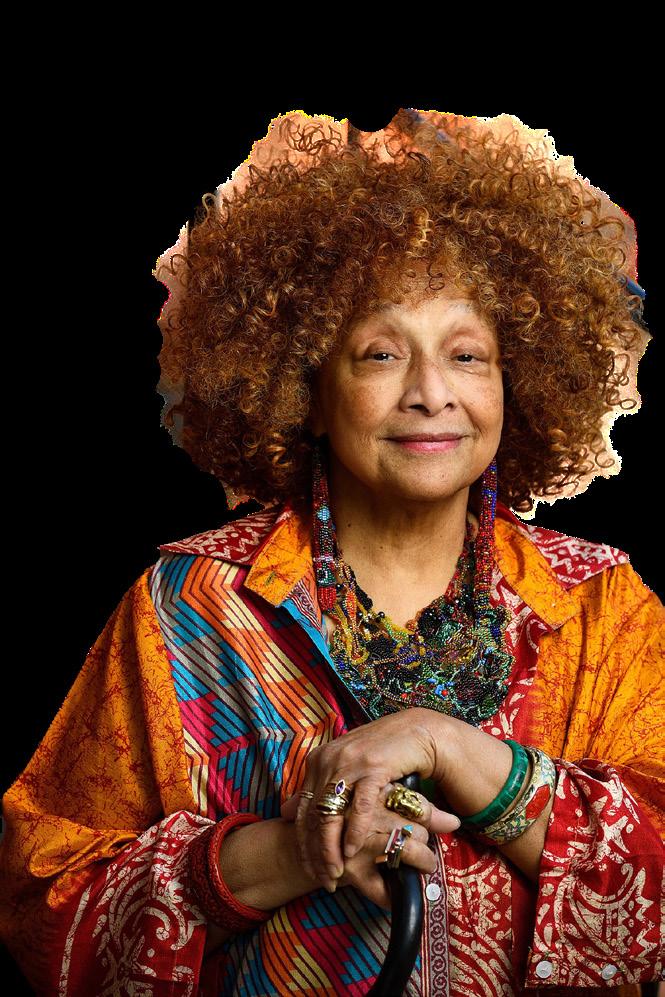
Inspired by Joyce J. Scott, Baltimore’s queen of storytelling through beadwork and quilts, this design stitches together once-divided neighborhoods. Like her intricate patterns, the landscape, murals, and walking paths weave a narrative of unity. Ground murals act as wayfinding devices, linking key spaces and reflecting our guiding principles—connect, grow, and gather—turning the ground into a canvas that tells the community’s story as it was meant to be told.
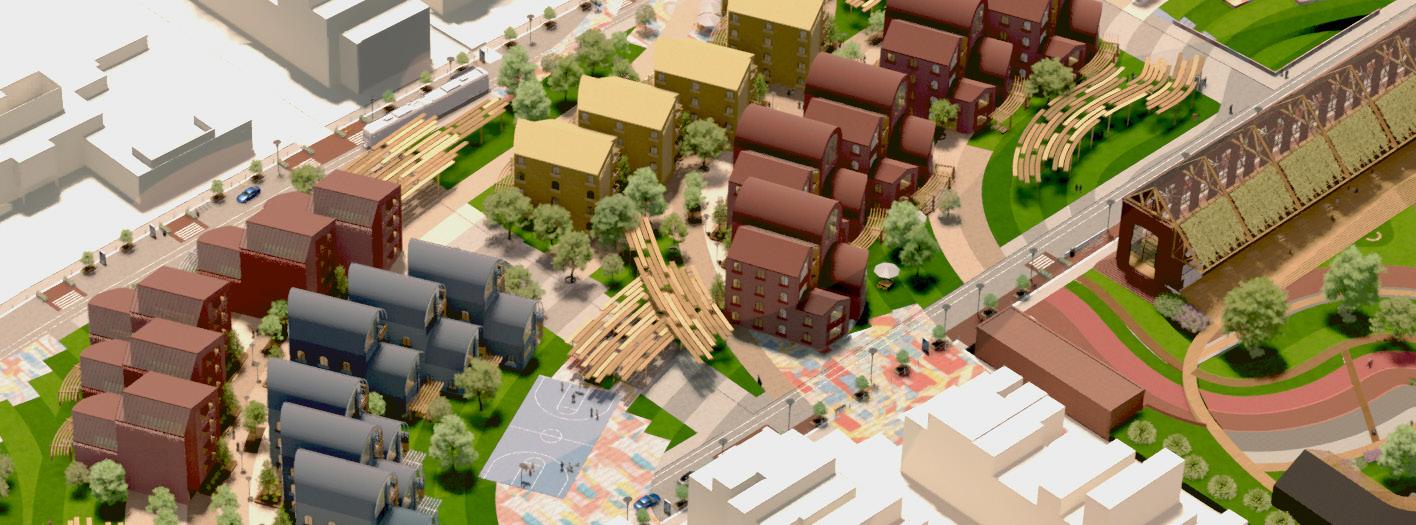
2024 NOMAS Competition | Mackenzie Bower
3D Site Model
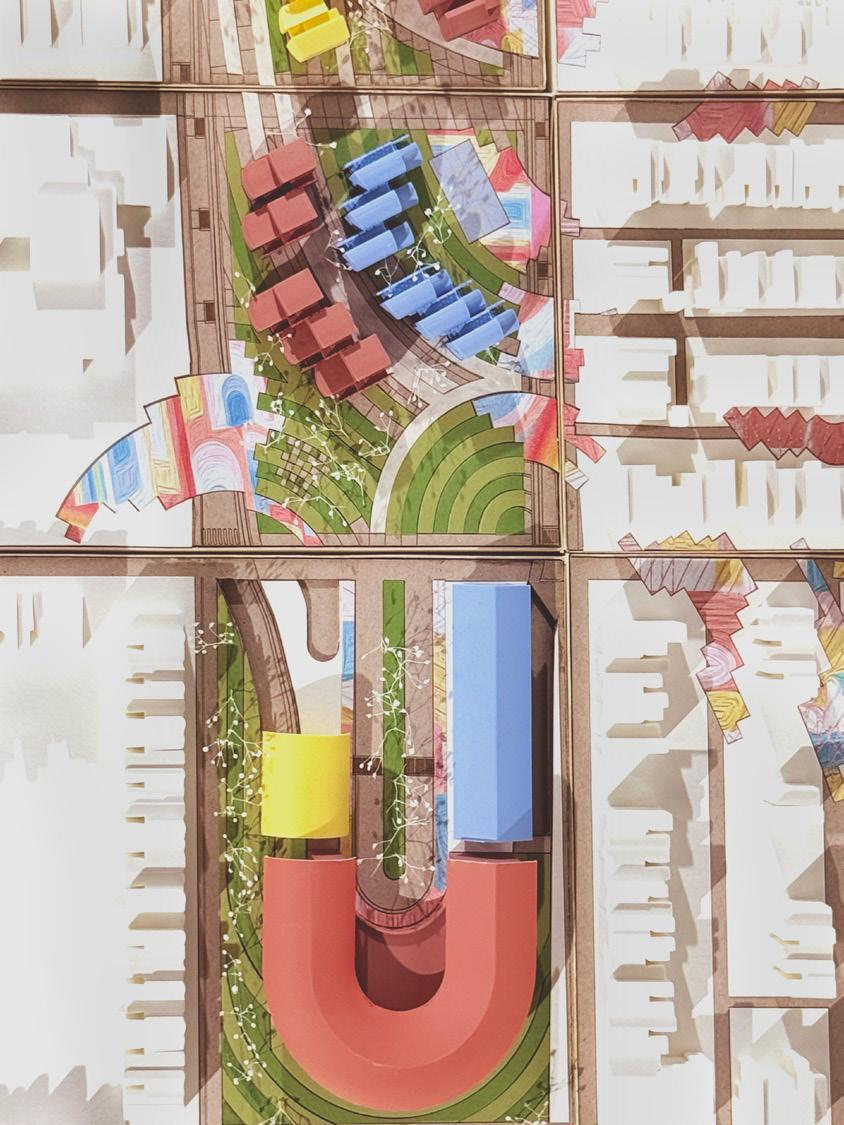
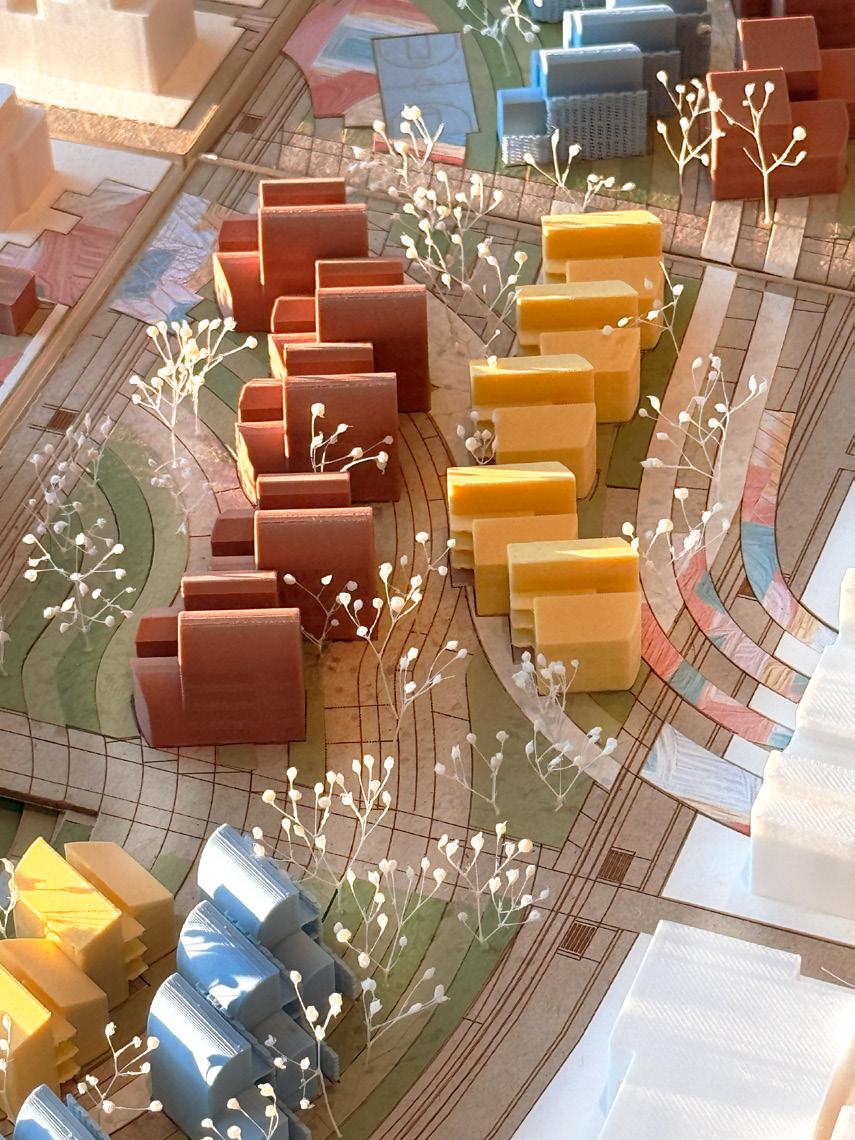
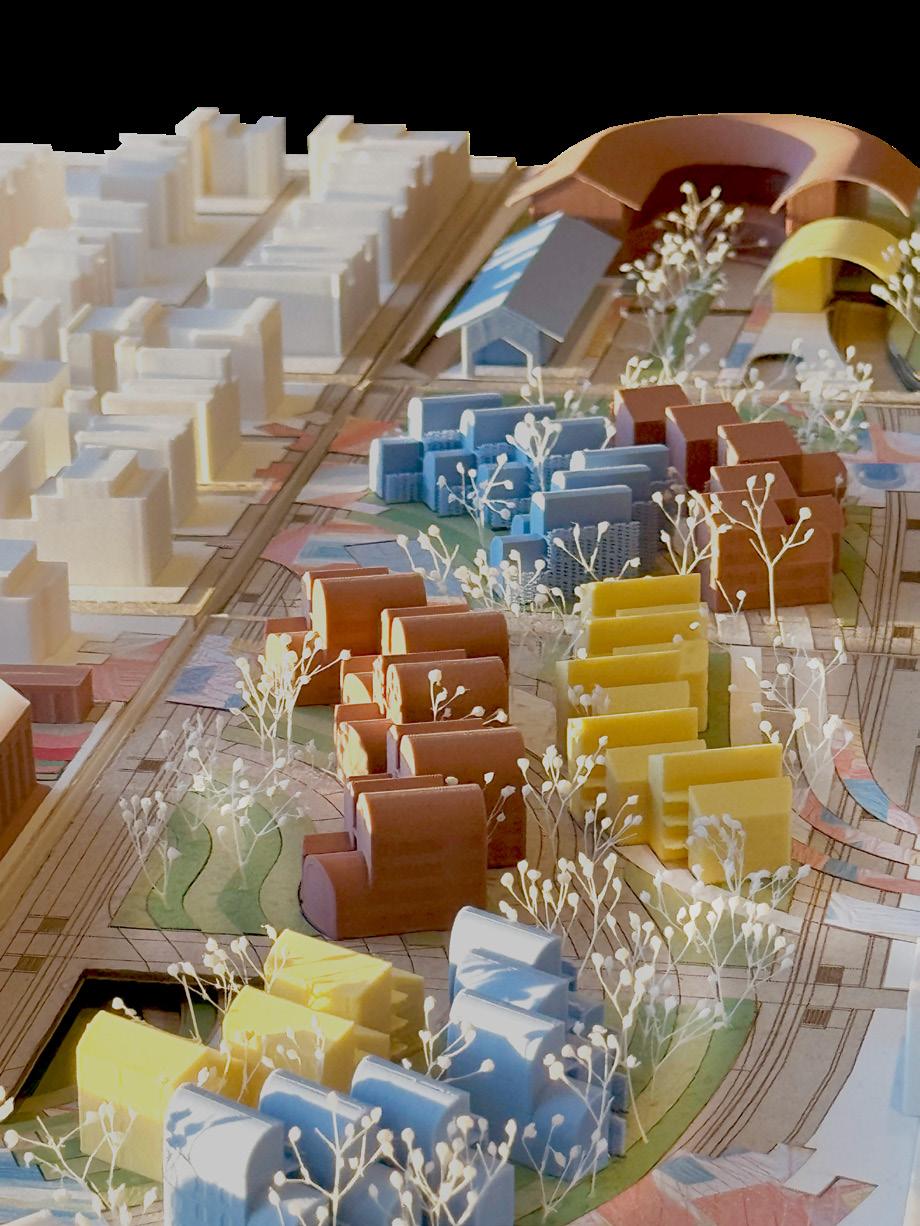
2024 NOMAS Competition| Mackenzie Bower

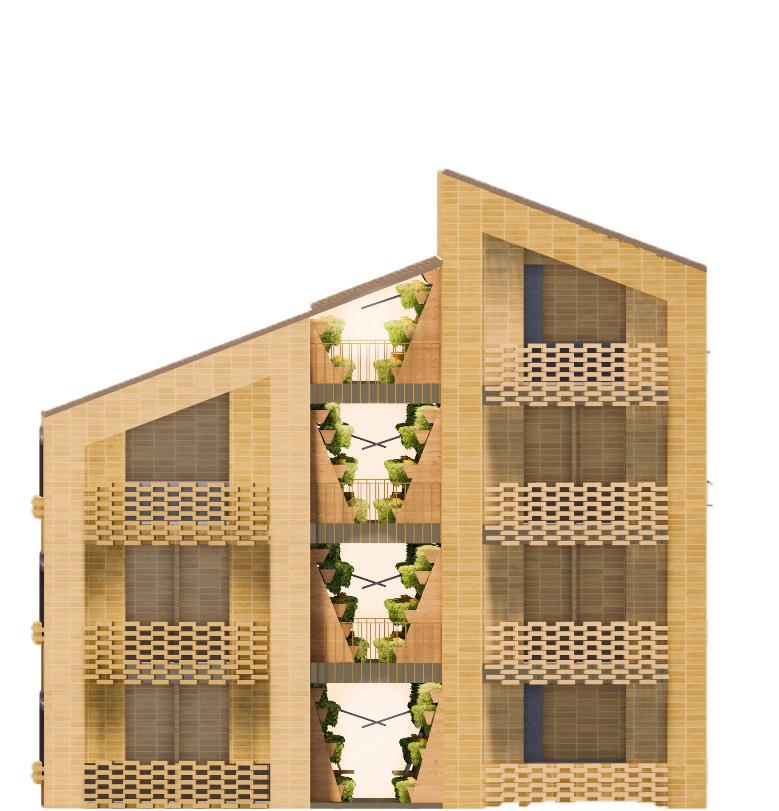
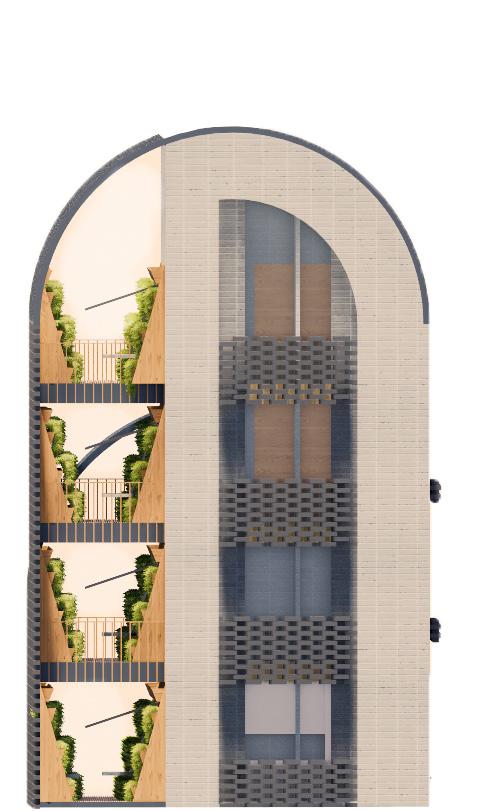
The Next-Gen Rowhome: Built for Connection, Rooted in Sustainability
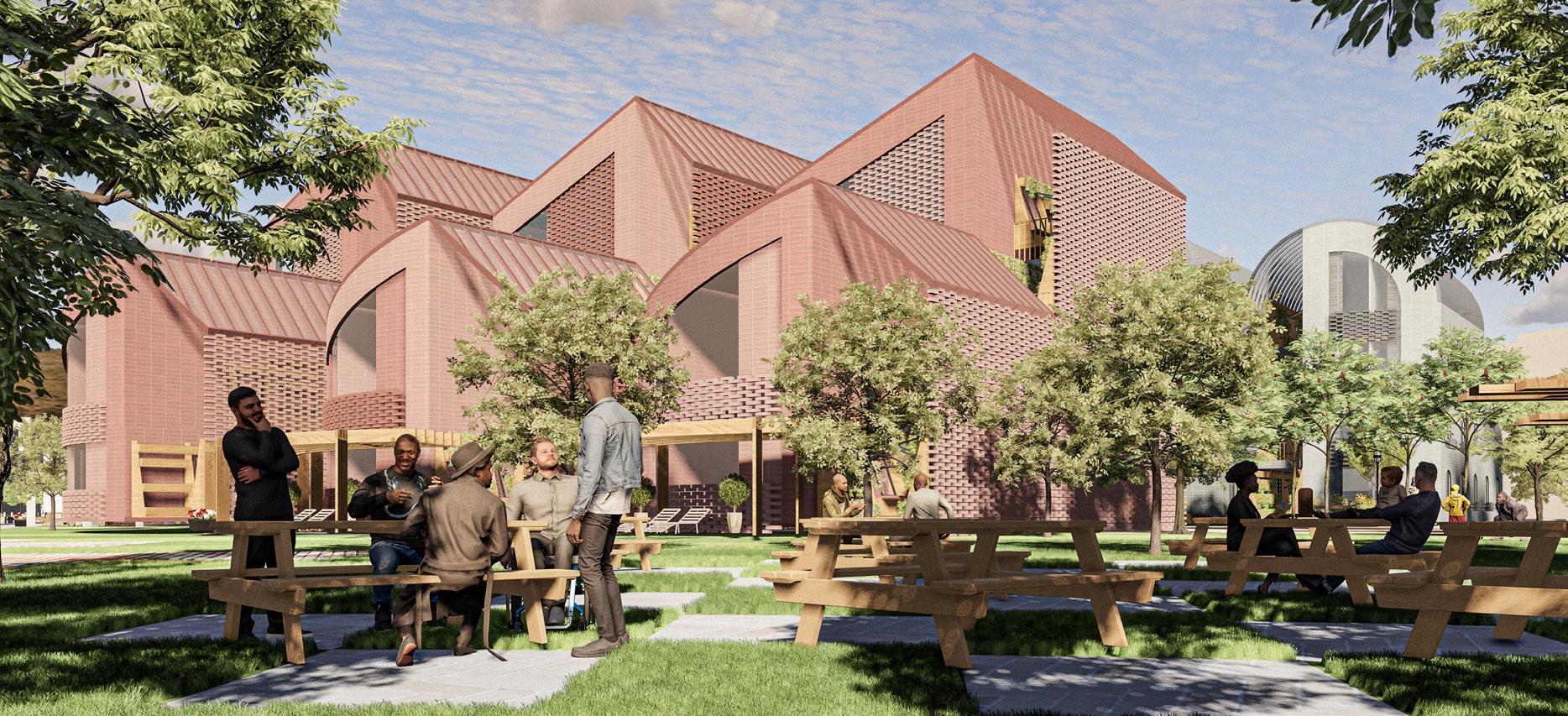
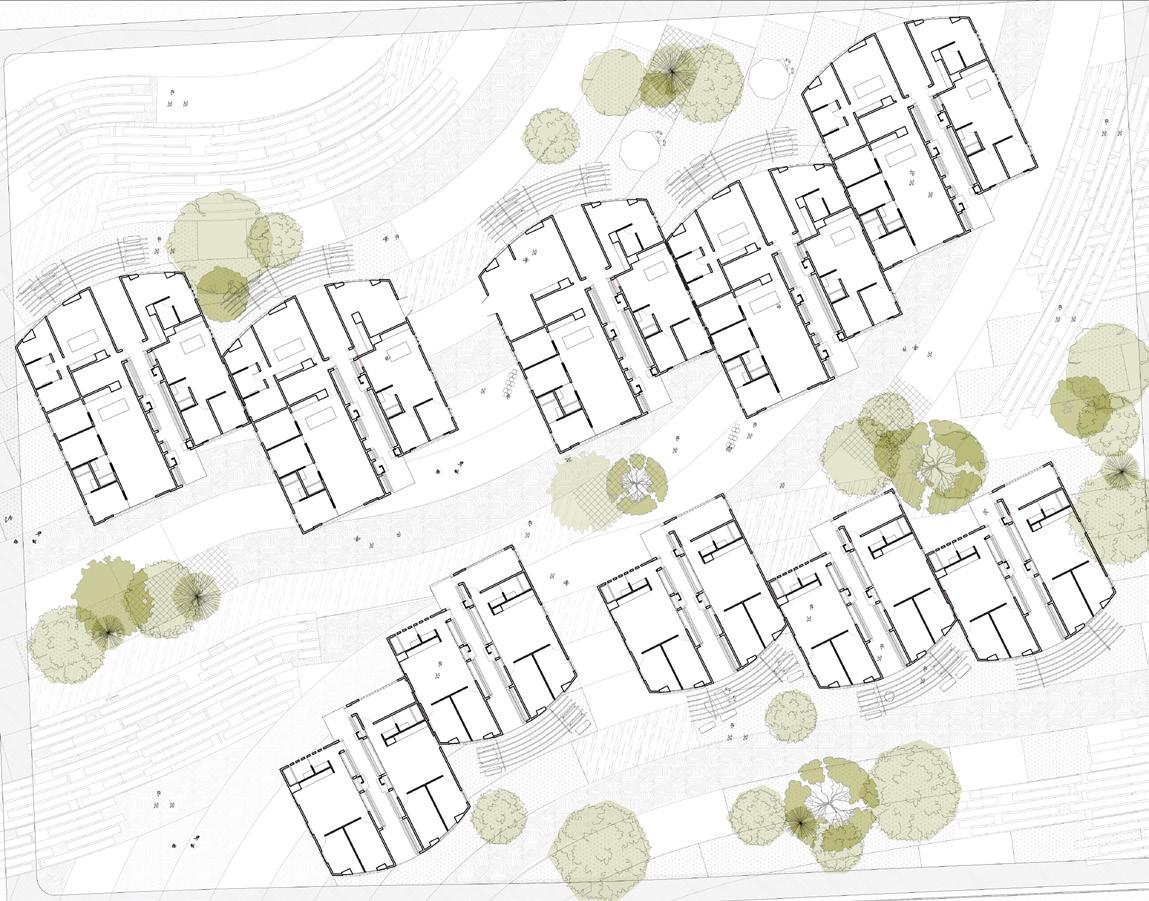
2024 NOMAS Competition | Mackenzie Bower
Housing
Our housing design honors the row house vernacular while enhancing connectivity and natural light. while ground-floor art studios—partnering with organizations like Derrick Adams’ Charm City Cultural Cultivation—empower local creatives through arts, education, and social programs.
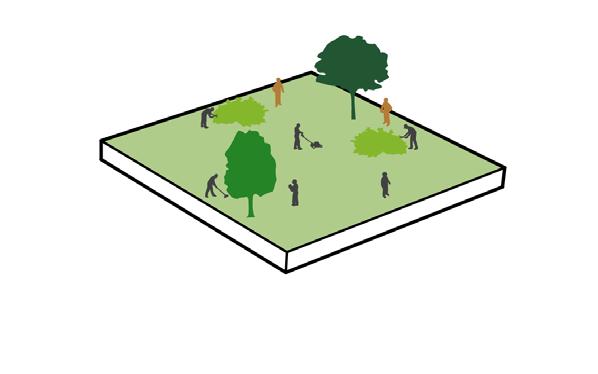
Creating Jobs for Site Residents + Community
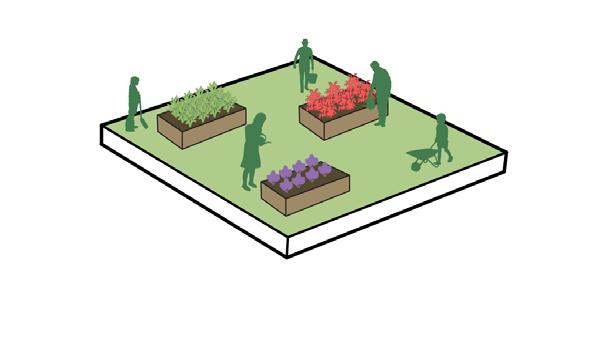
Growing Food as a Community
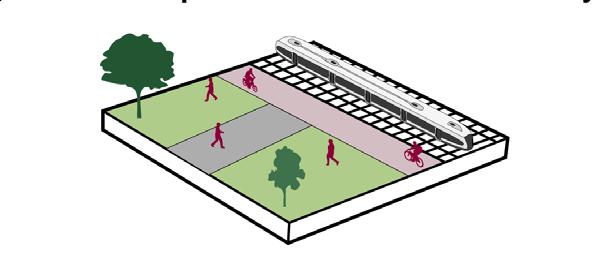
Promoting Public Transportation + Pedestrian Friendly Movement
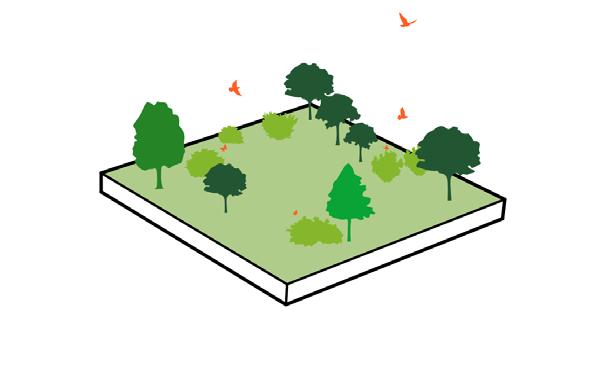
Increasing Biodiversity + Pollinators
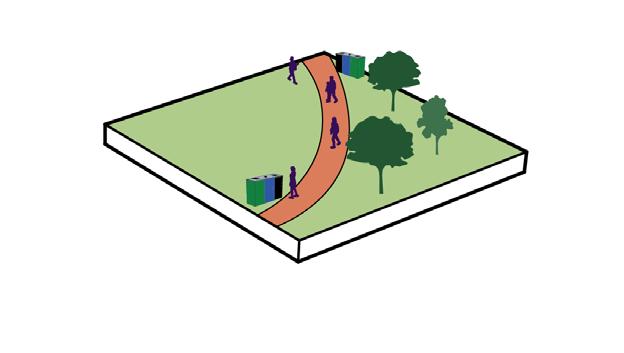
Composting +Recycling Programs
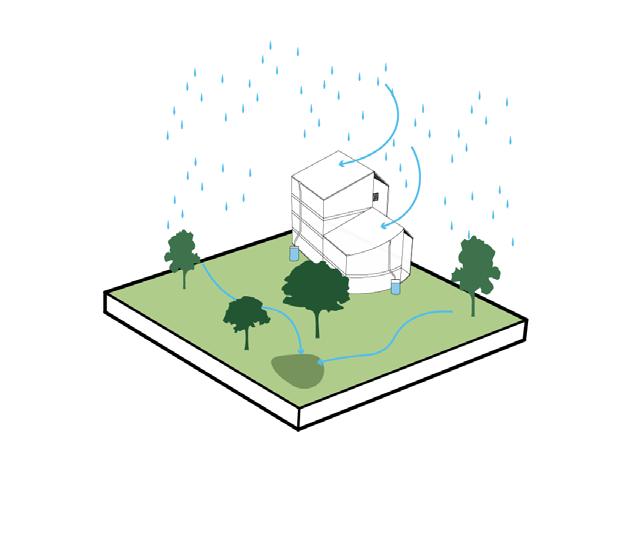
Incorporating Rainwater in Design
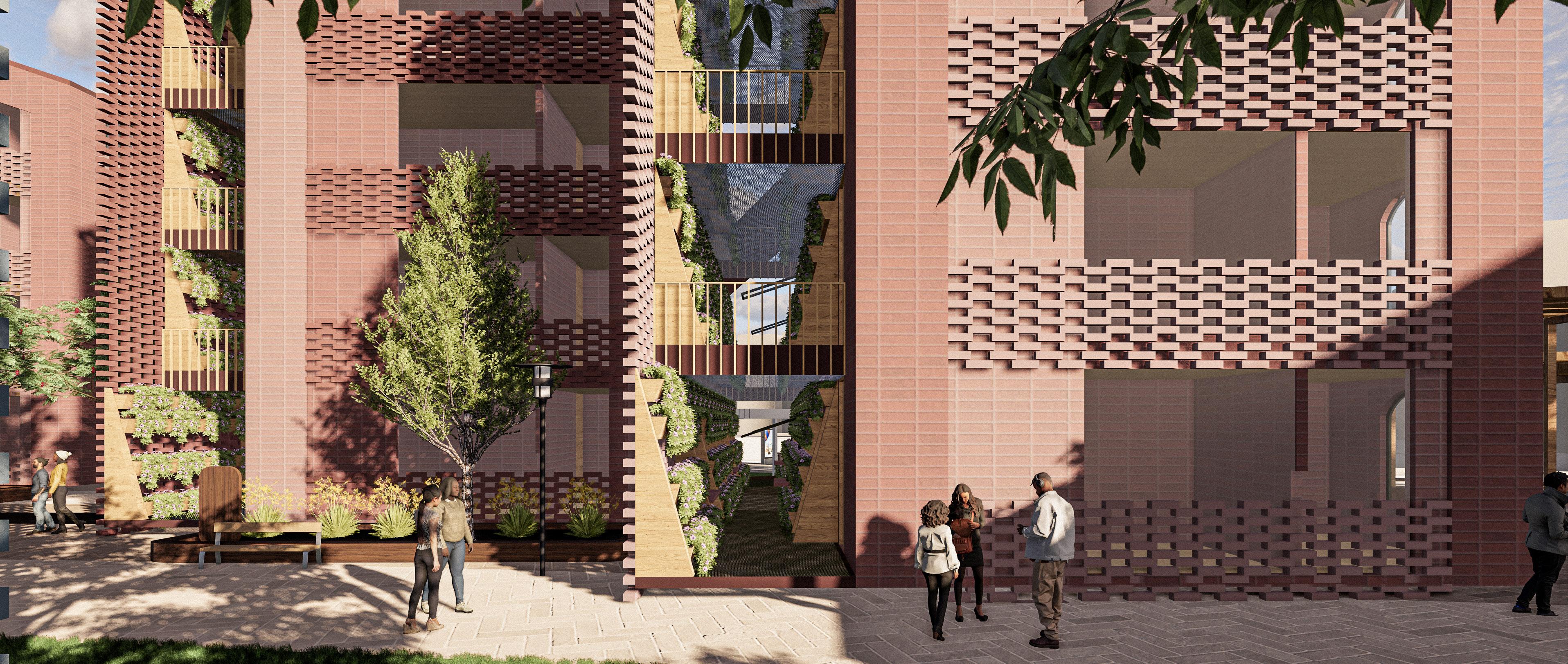
American Ice Co.
Adaptive Reuse Proposal
This project transforms the American Ice building into a thriving agricultural hub, starting with test gardens and a greenhouse and expanding into fullscale cultivation. A community kitchen supports local food initiatives. In partnership with Plantation Park Heights, it fosters food security, sustainable land use, and a resilient community.
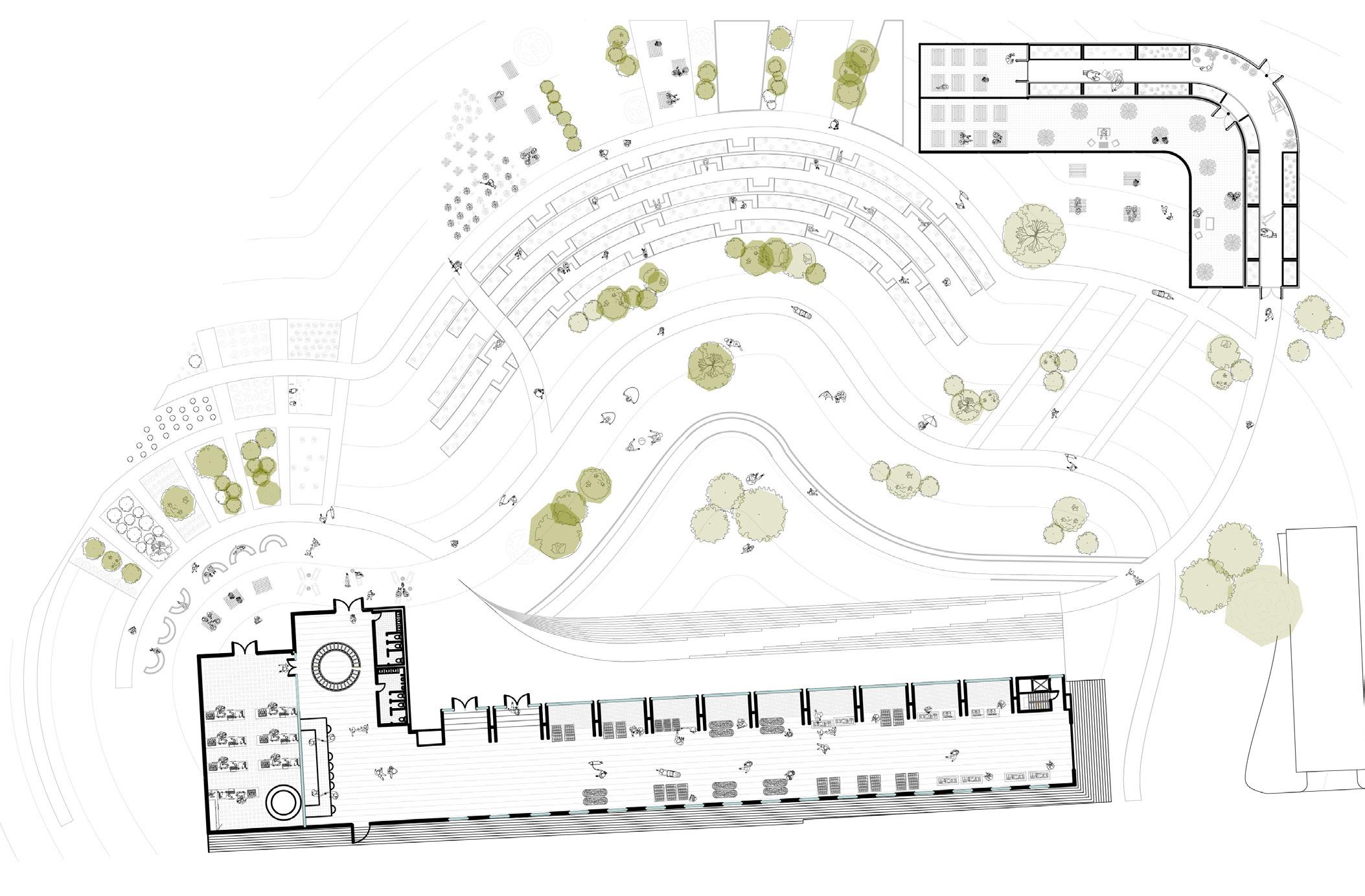
A.
A. American Ice Co. Building
B. Stalls Local Sellers
C. Community Kitchen
D. Community Gardens
E. Green House
D.
C.
2024 NOMAS Competition | Mackenzie Bower
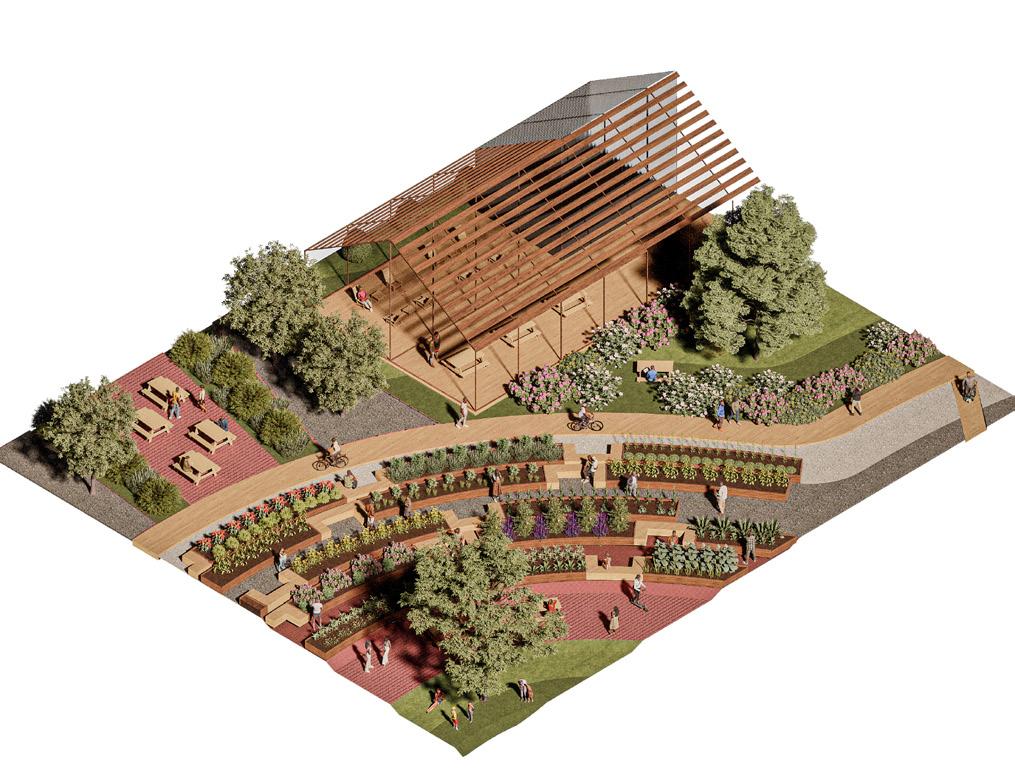
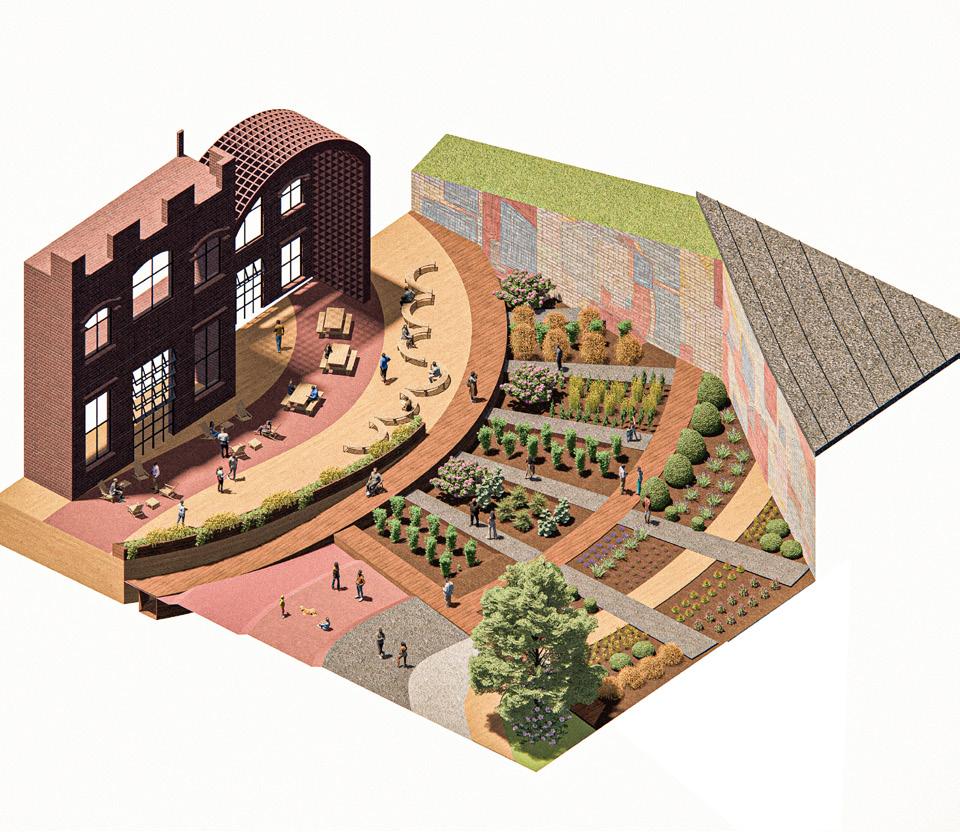
Ice Co. Transformation into Local Market
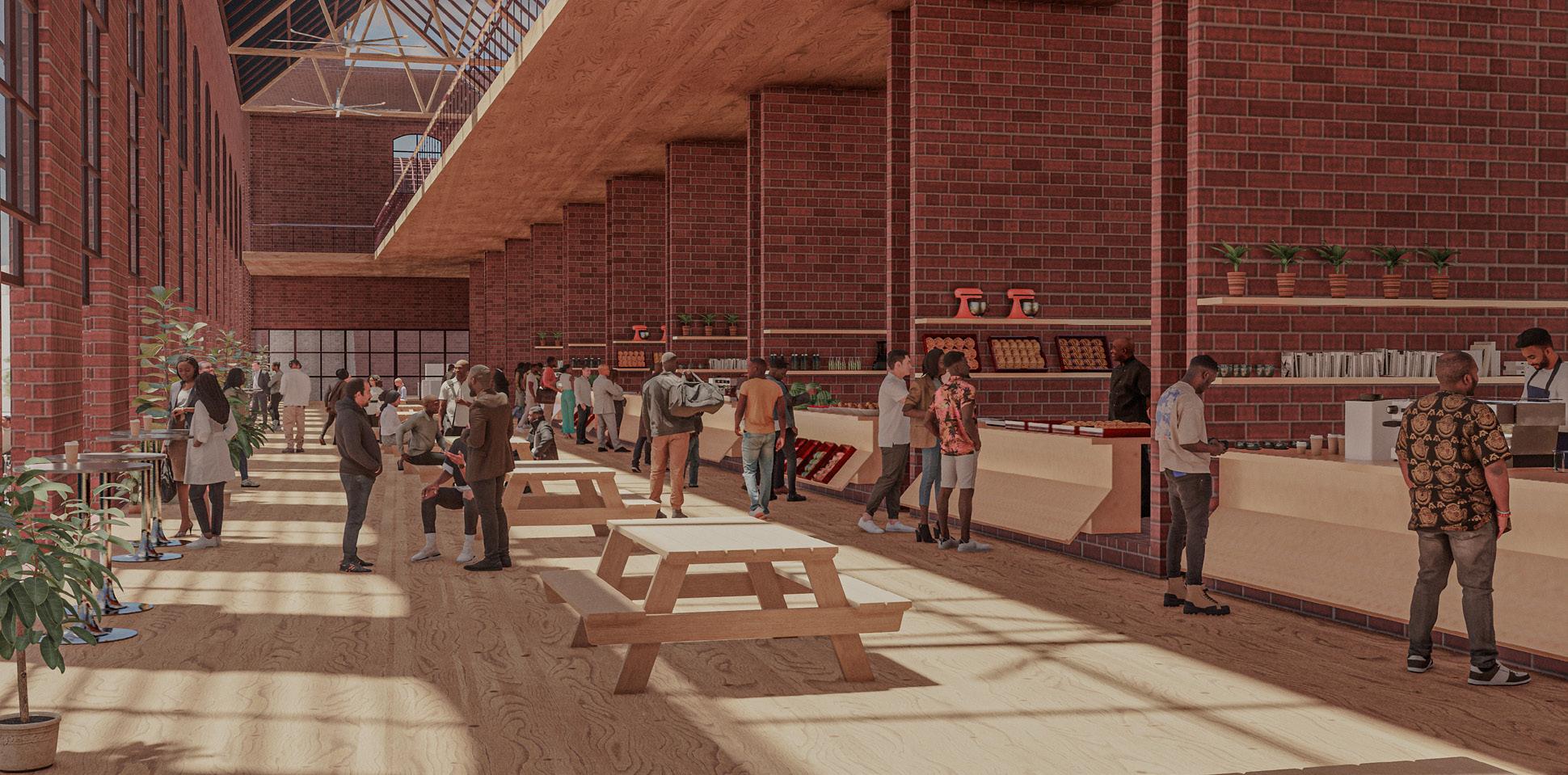
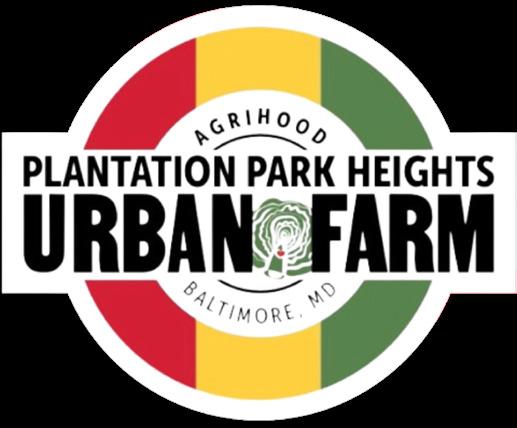
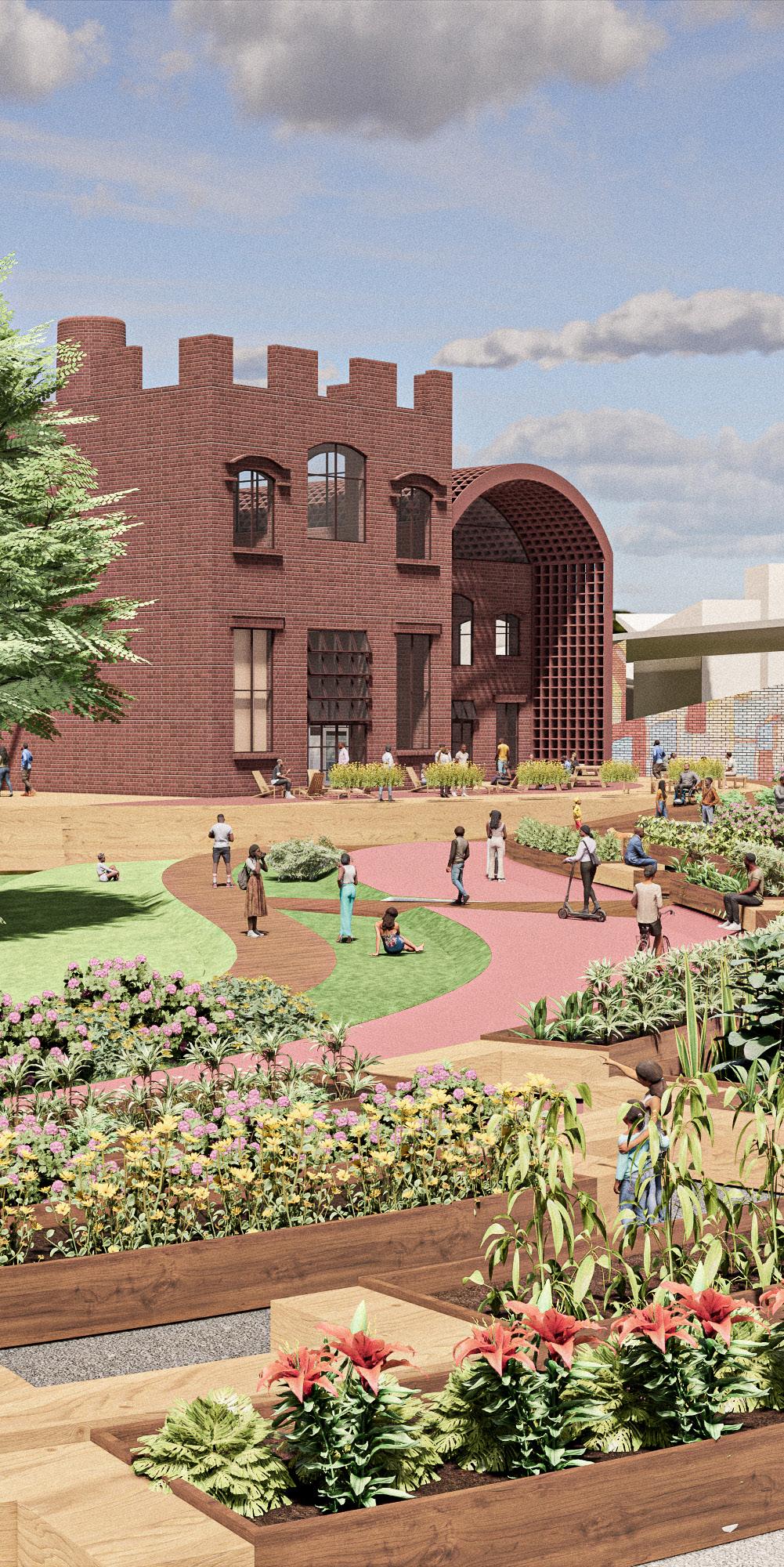
American
2024 NOMAS Competition | Mackenzie Bower
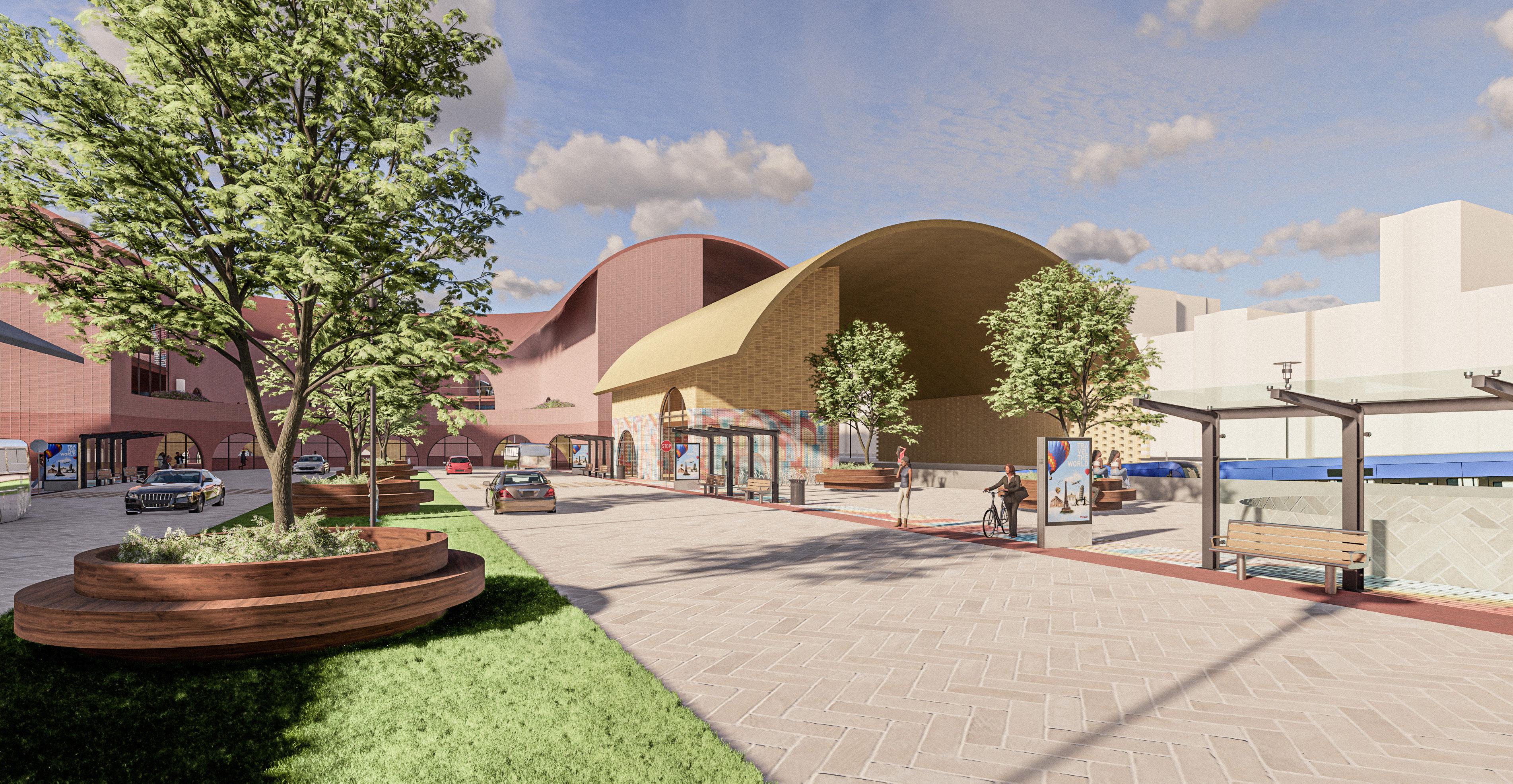
2024 NOMAS Competition |
Metro Station
The metro station becomes a dynamic hub, integrating art exhibitions where local artists collaborate with the community. A co-op grocery, partnered with the American Ice Company’s community garden, provides fresh, local produce, enhancing food security while supporting sustainable agriculture—offering both cultural and practical benefits to commuters.
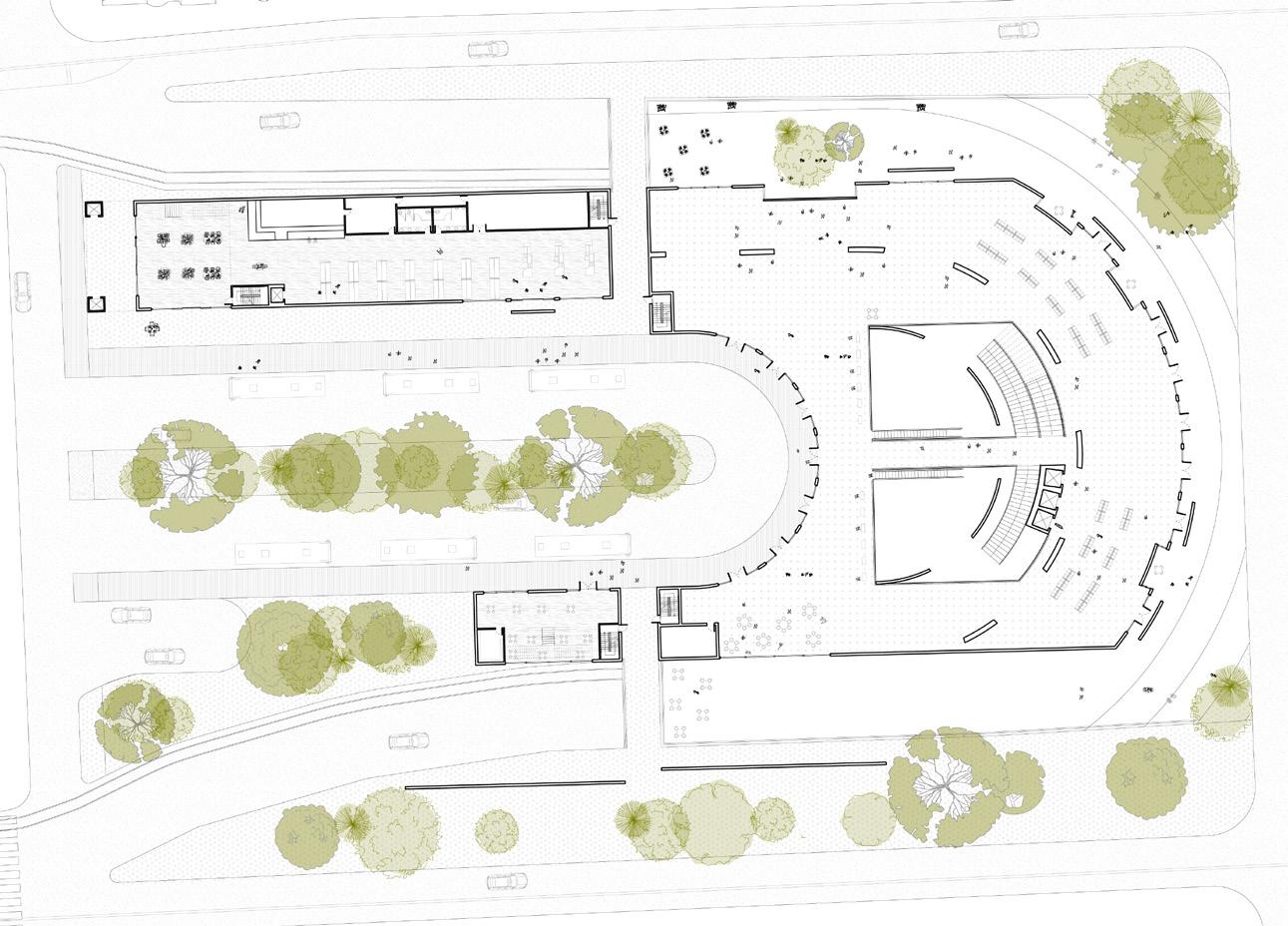
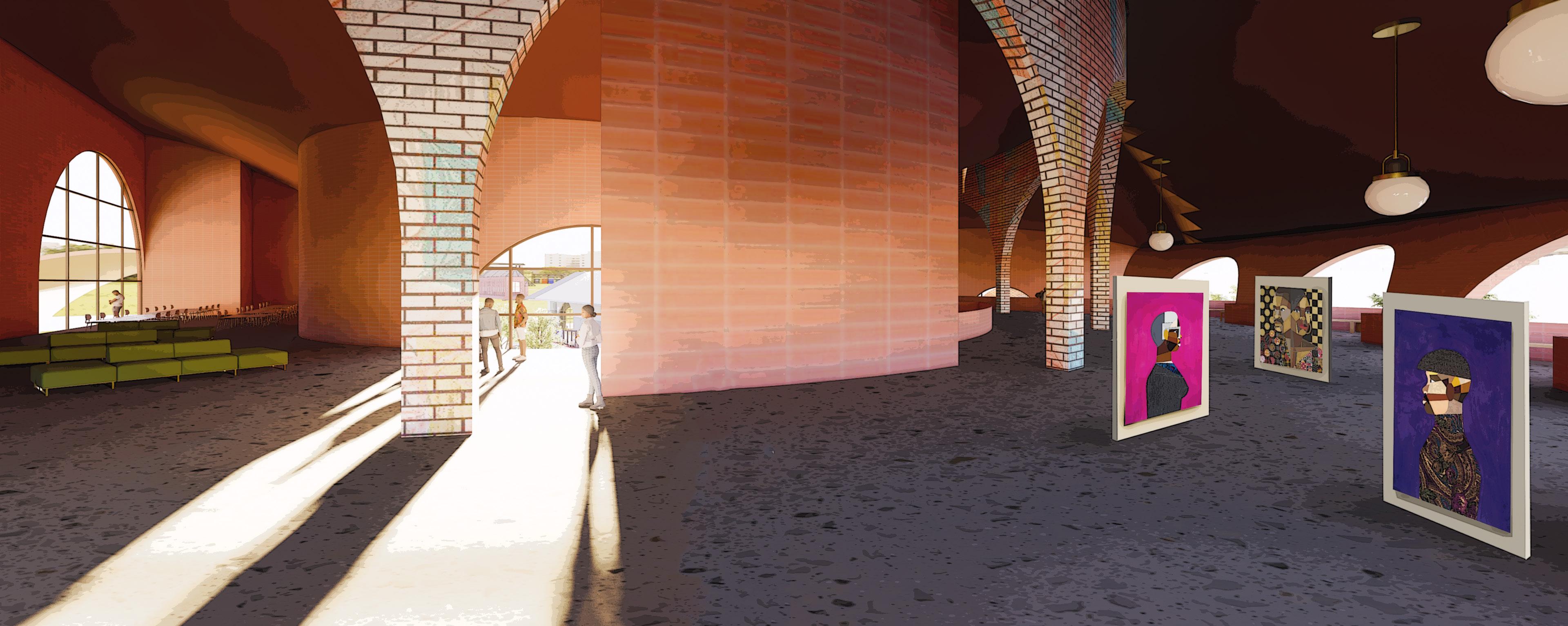
Middle School ETFE
Facade Design
Status: Academic Project
Year: 2024
Typology: Education
Software: Rhino, Grasshopper, Ladybug
VISION
This project challenges teams to design a new campus building for Griffith STEAM Magnet Middle School in East L.A, integrating science labs, an art classroom, a maker space, outdoor learning areas, and a teacher workroom, with a focus on sustainability, adaptability, and collaboration.
A lightweight ETFE facade enhances safety, shading, and ventilation with fritted patterns, solar control coatings, and dynamic inflation systems for passive solar control. Cascading greenery, glass paneling, and outdoor balconies create a biophilic, snow globe-like environment, seamlessly merging structure and nature. The building itself becomes a teaching tool, immersing students in innovative design and engineering.

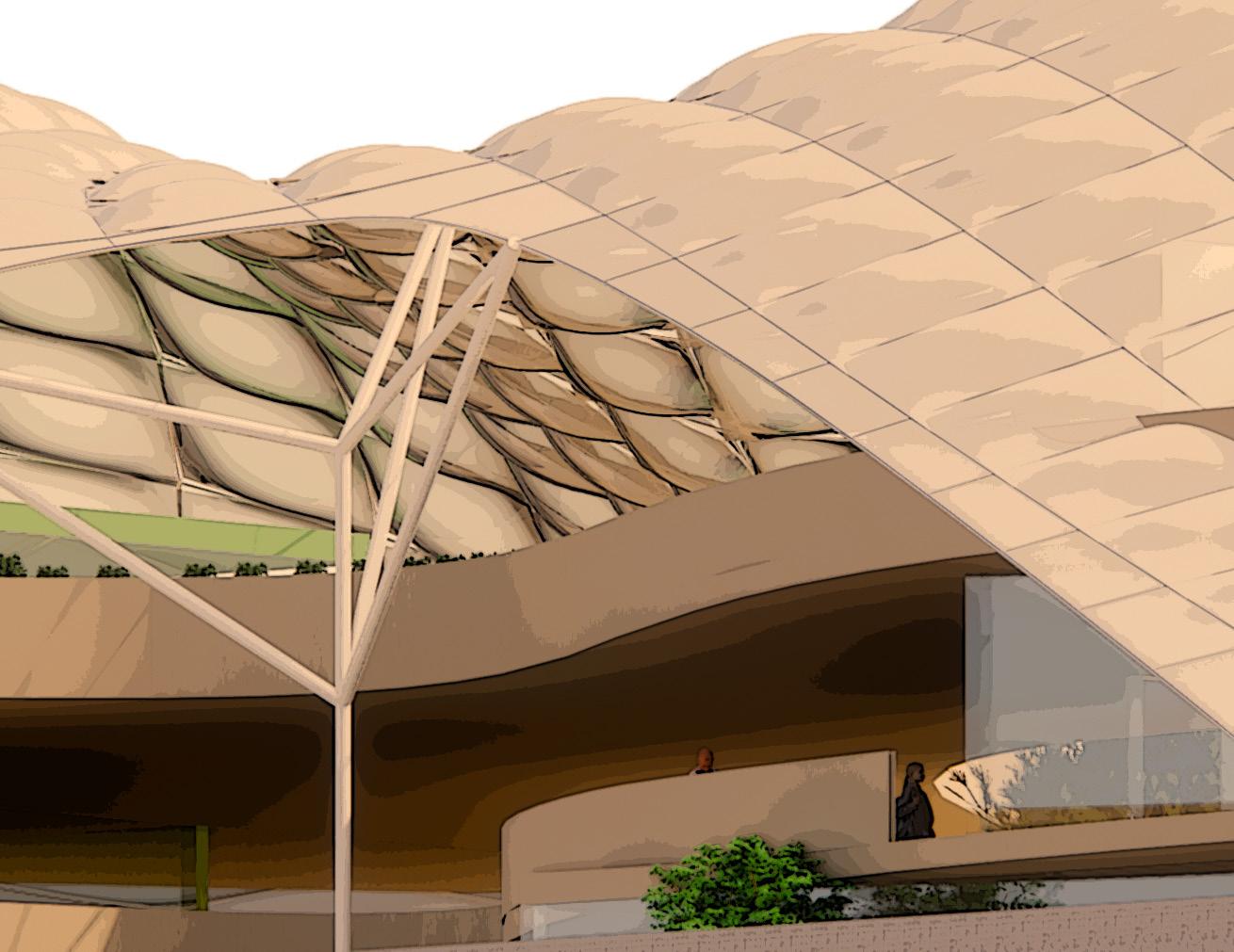



The ETFE facade forms a protective yet open-air canopy, seamlessly blending indoor comfort with outdoor freedom to create a safe, private, and dynamic learning environment.
Adaptable Learning Environments
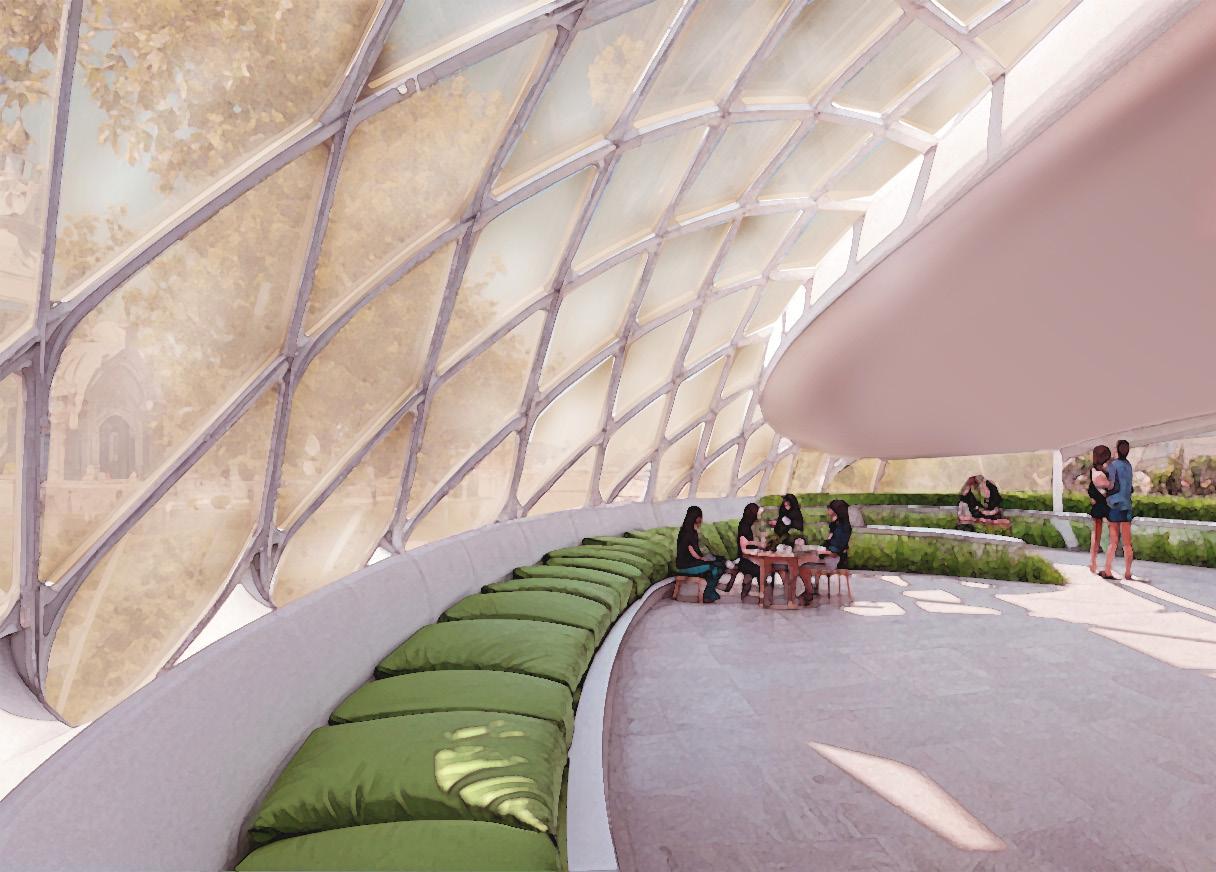
Classrooms extending outdoors for flexible learning environments that reach beyond the classroom walls while creating safe, protected spaces for students in East Los Angeles, embracing the biophilic “snow-globe” effect.

ETFE Facade Design | Mackenzie Bower
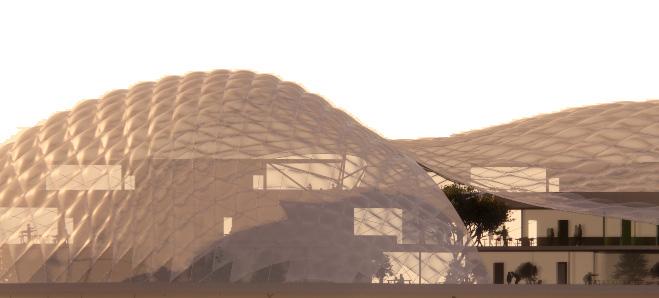
Grasshopper Dual-Chambered ETFE Inflation Script

KEY INPUTS
• Base Surface / Geometry Input
• Panel Division / Grid Generation
• Inflation Control
(Differential Chamber Pressurization Zones)
• Structural Support System
Structural Bracing Detail

1.ETFE FILM
2.RAIN GUTTERS
3.-5. STEEL TUBES
6..SECONDARY CONSTRUCTION STEEL PROFILE
7. AIR SUPPLY (HOSE)
8. DRAINAGE
9. STAINLESS STEEL FALL PROTECTION
10. DRAINAGE PIPE
Ground Connection Detail
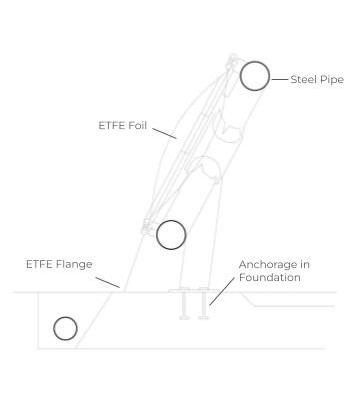
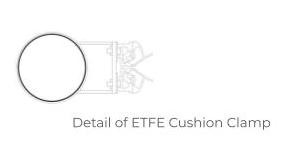
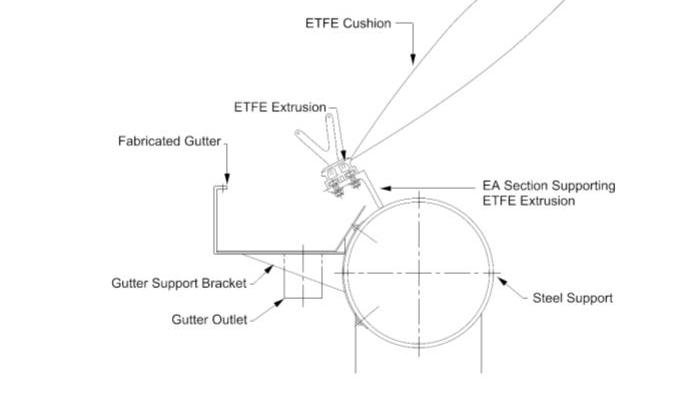
Growing Forward
2023 NOMA Barbara G. Laurie Student Design Competition
Status: National Design Competition (3rd Place National Ranking)
Year: 2023
Typology: Housing
VISION
Student chapters designed concepts for the Williams & Russell Project, a restorative justice initiative honoring Portland’s Black community on land condemned in the 1970s. The development aimed to build wealth, support Legacy Health’s mission, and integrate mixed-income housing, commercial spaces, and community areas.
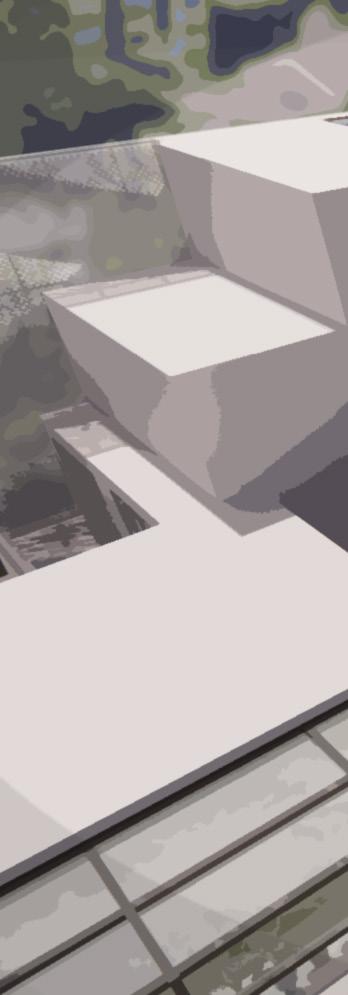
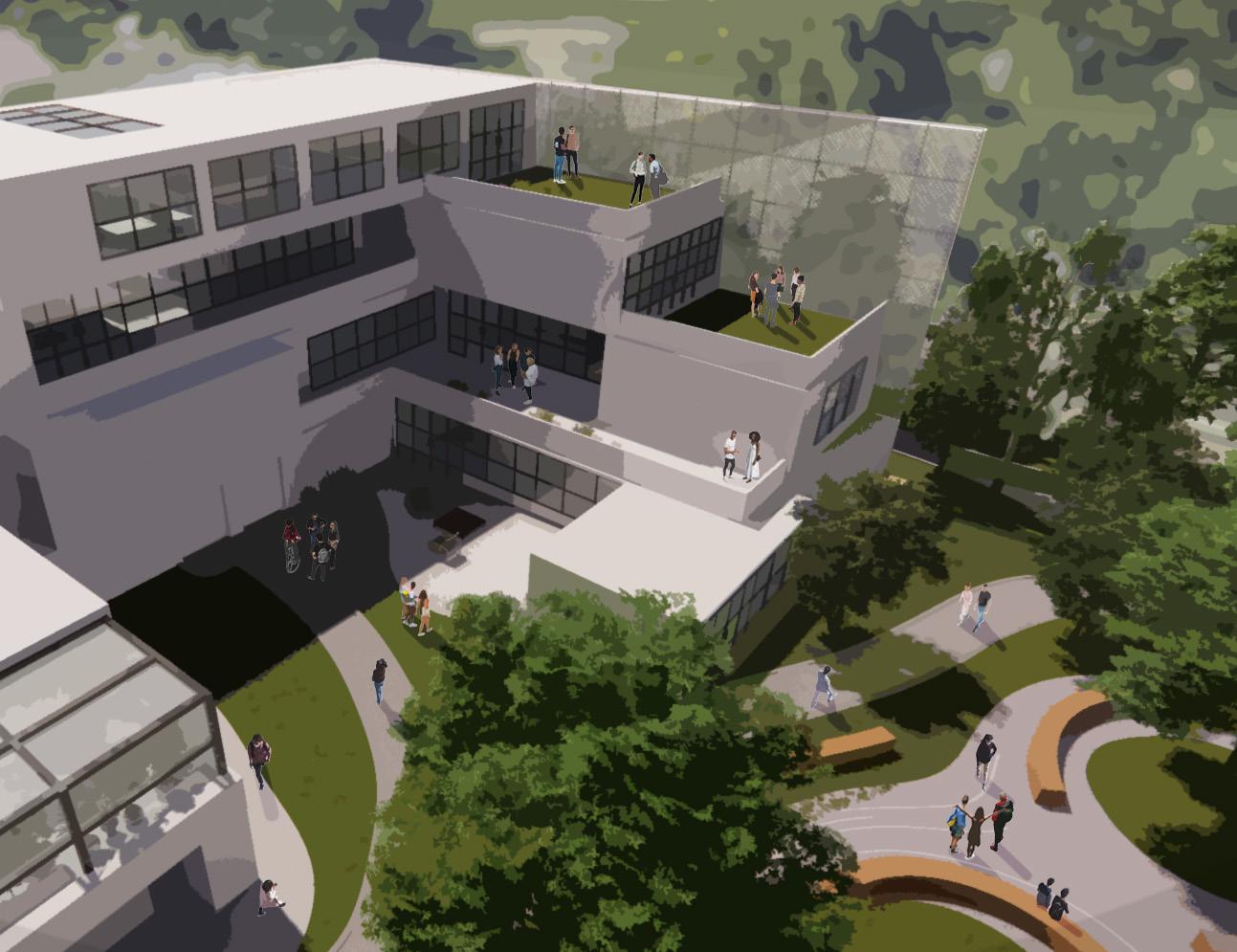
2023 NOMAS Competition | Mackenzie Bower



Process of Form











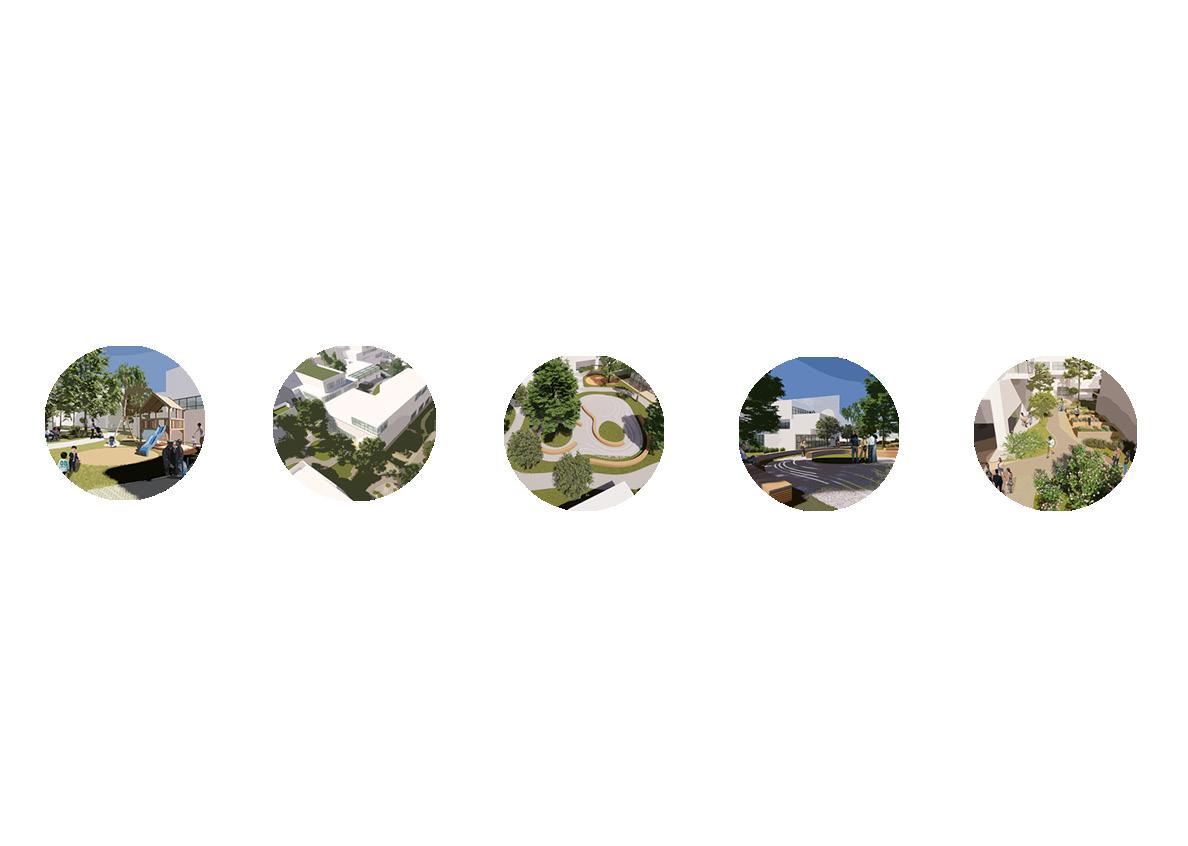






















The form of the building was shaped through a dynamic push-and-pull strategy, creating an engaging pedestrian experience with undulating pathways. This design fosters pockets of community interaction within retail areas, a community center, playgrounds, and a garden, enhancing connectivity and vibrancy in the neighborhood.




Playgrounds
Urban Heat Islands Influencing Landscape Response
Solution: Food Forest
This multigenerational housing development combats urban heat islands with a food forest and community garden. Local restaurants help maintain the gardens, while community centers offer planting programs, promoting sustainability, equity, and healthy living in Portland’s historically marginalized Eliot neighborhood.
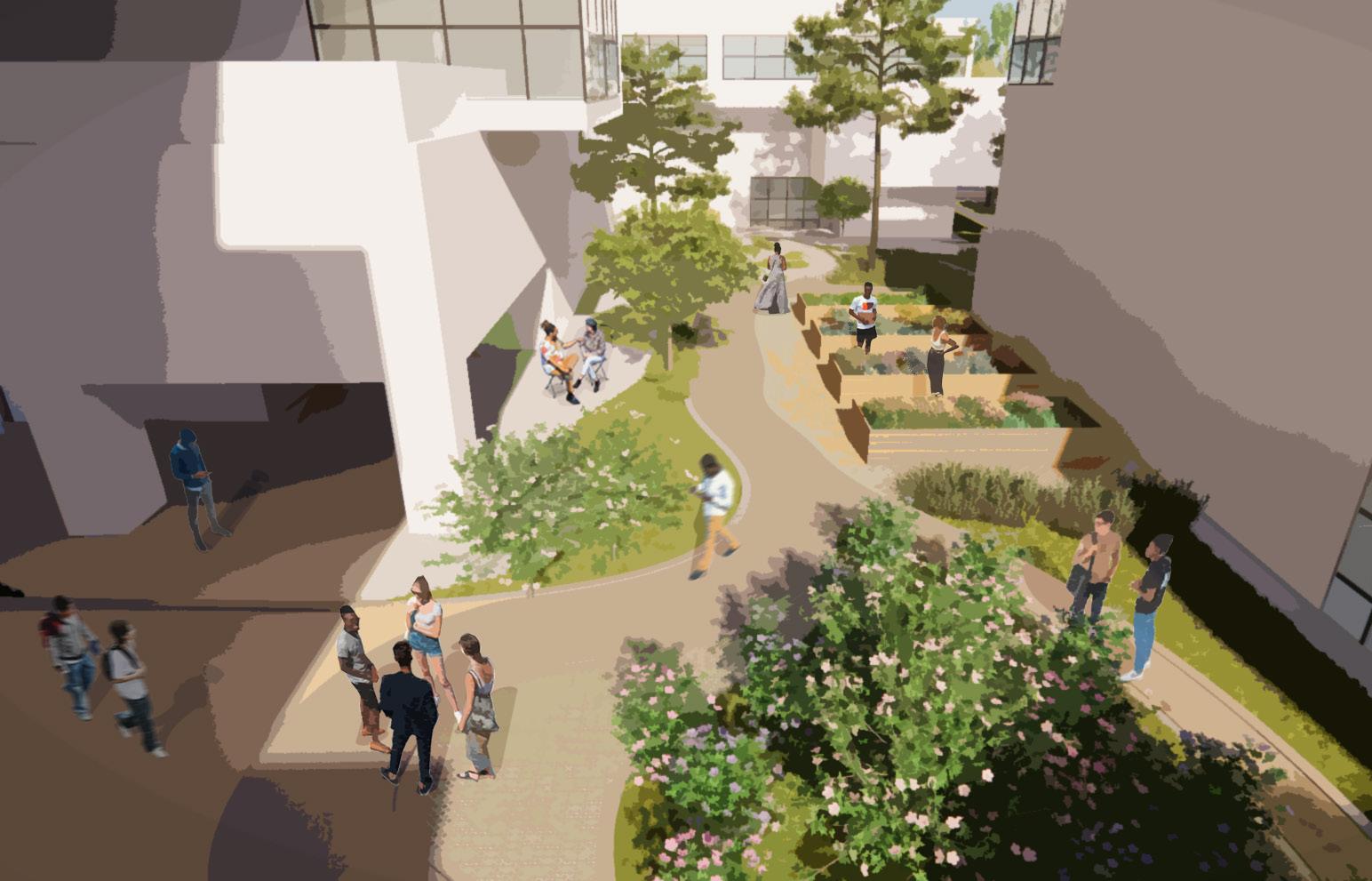
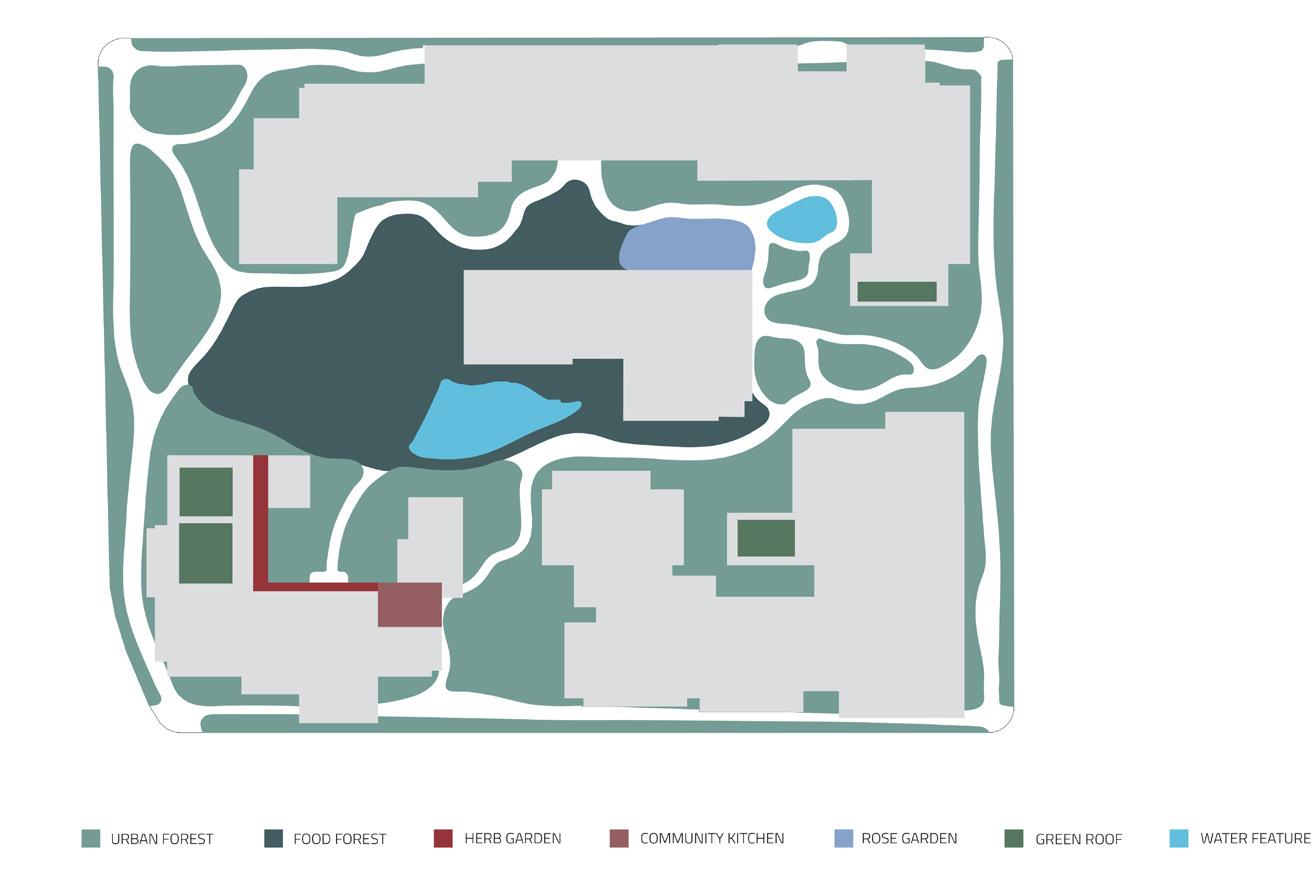
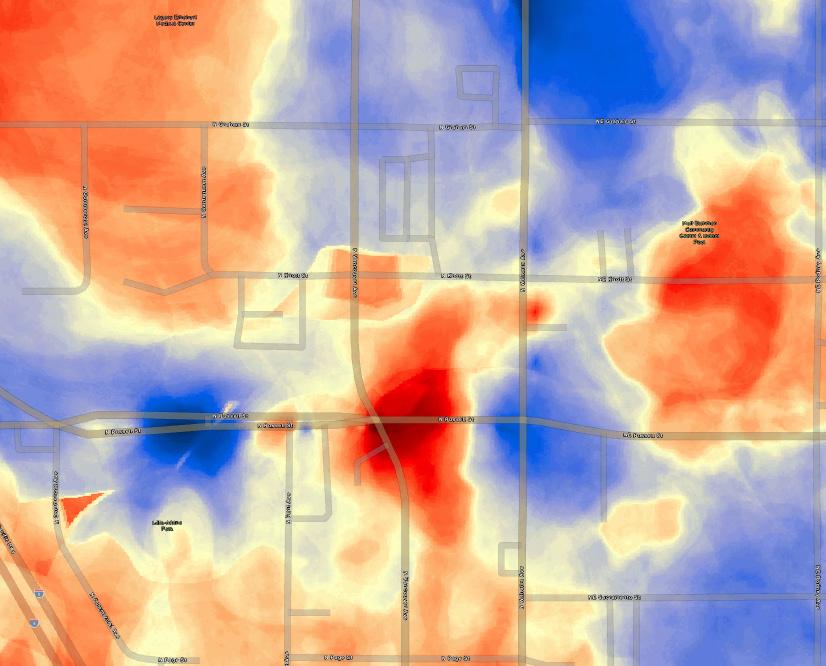
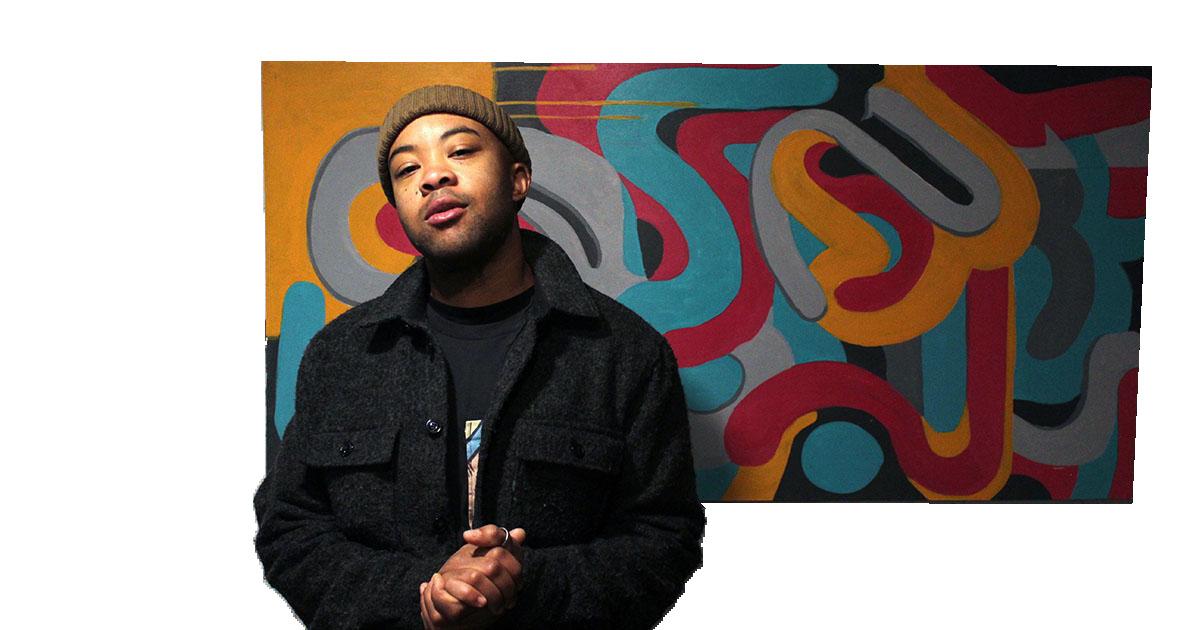
Local Muralist: Daren Todd
Local muralist Daren Todd highlights Black lives and vibrant communities in Portland, drawing from his work and interviews to inspire a new mural for this evolving space.
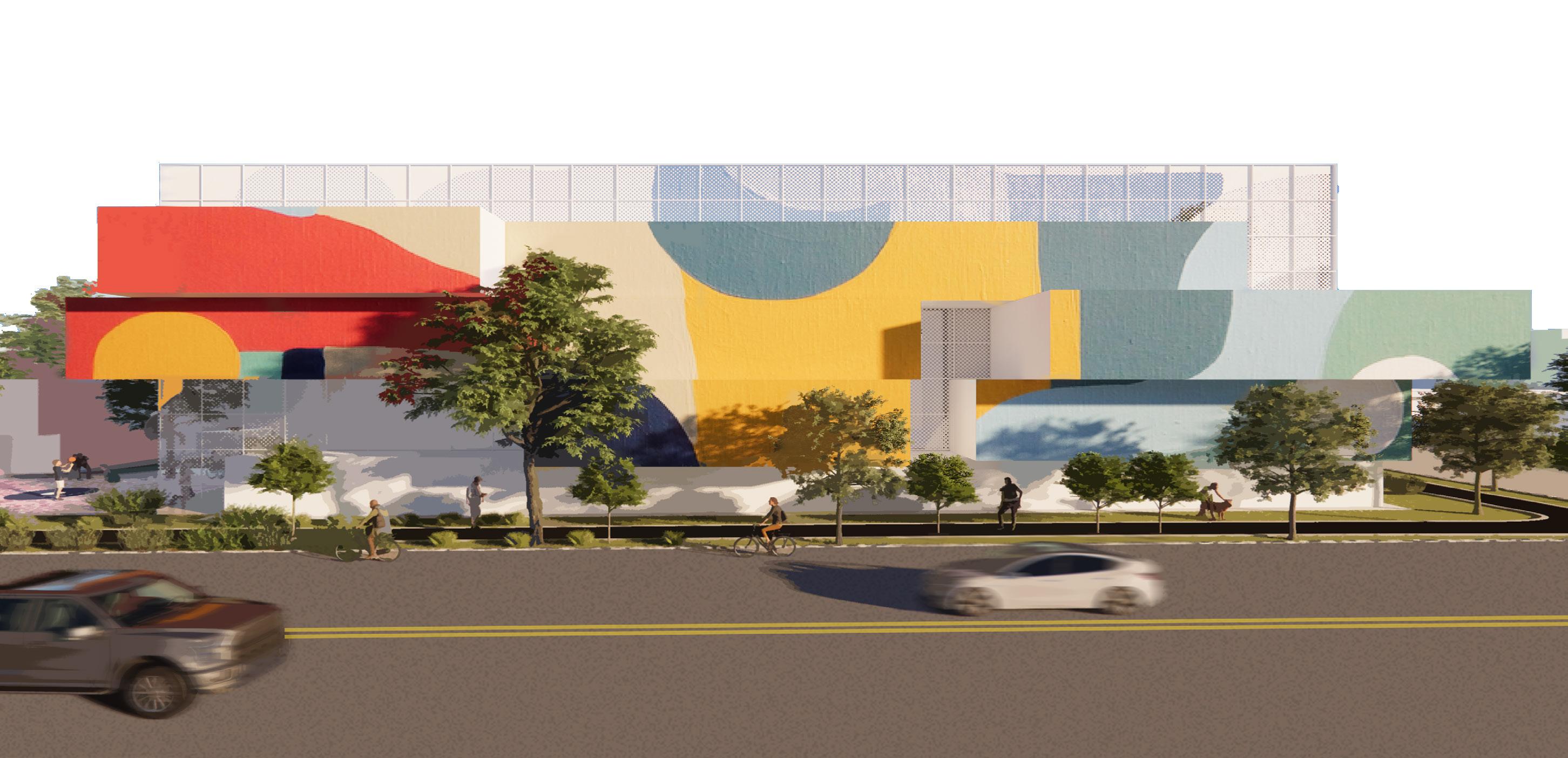
2023 NOMAS Competition | Mackenzie Bower
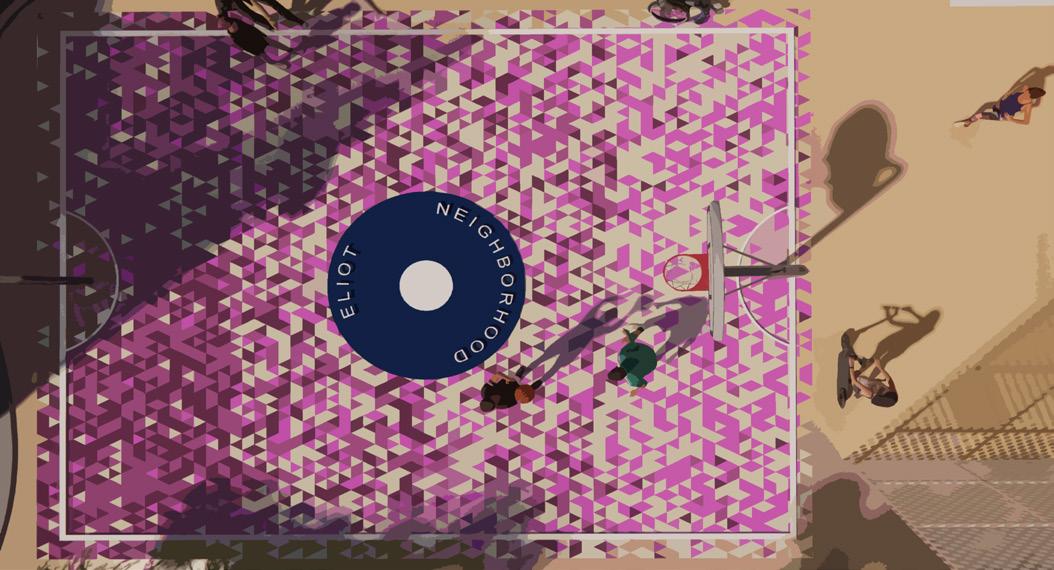
Applied in an abstract fashion to pound ed bar cloth the artists paint rhythmical free-oscilating patterns using sticks and natural dye made from black carbon and Gardenia juice.
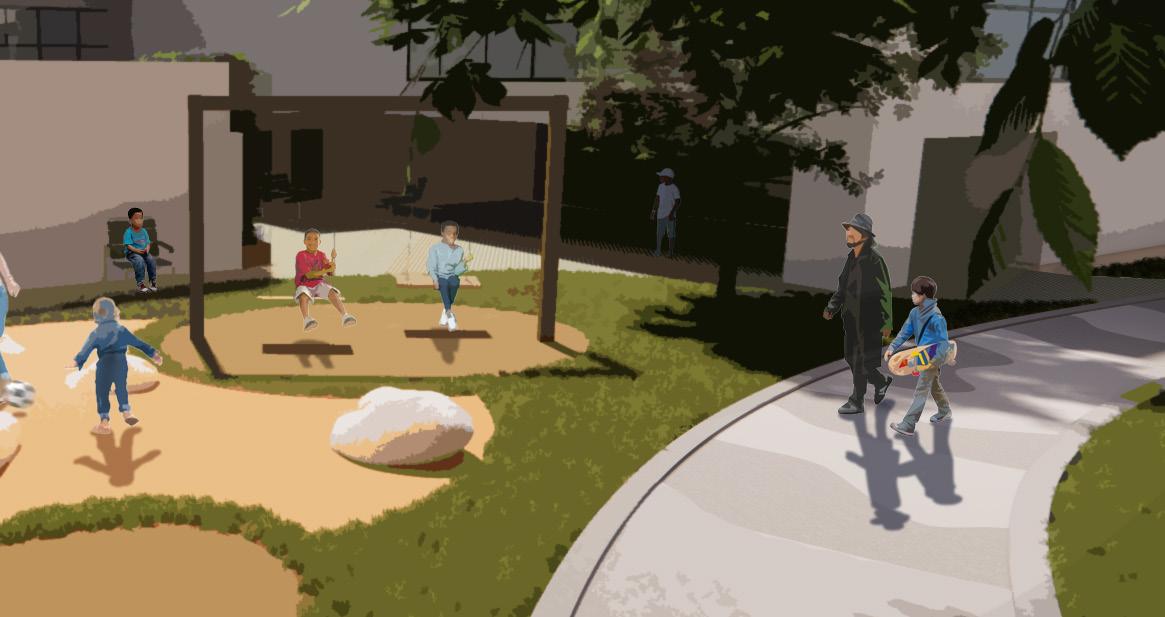
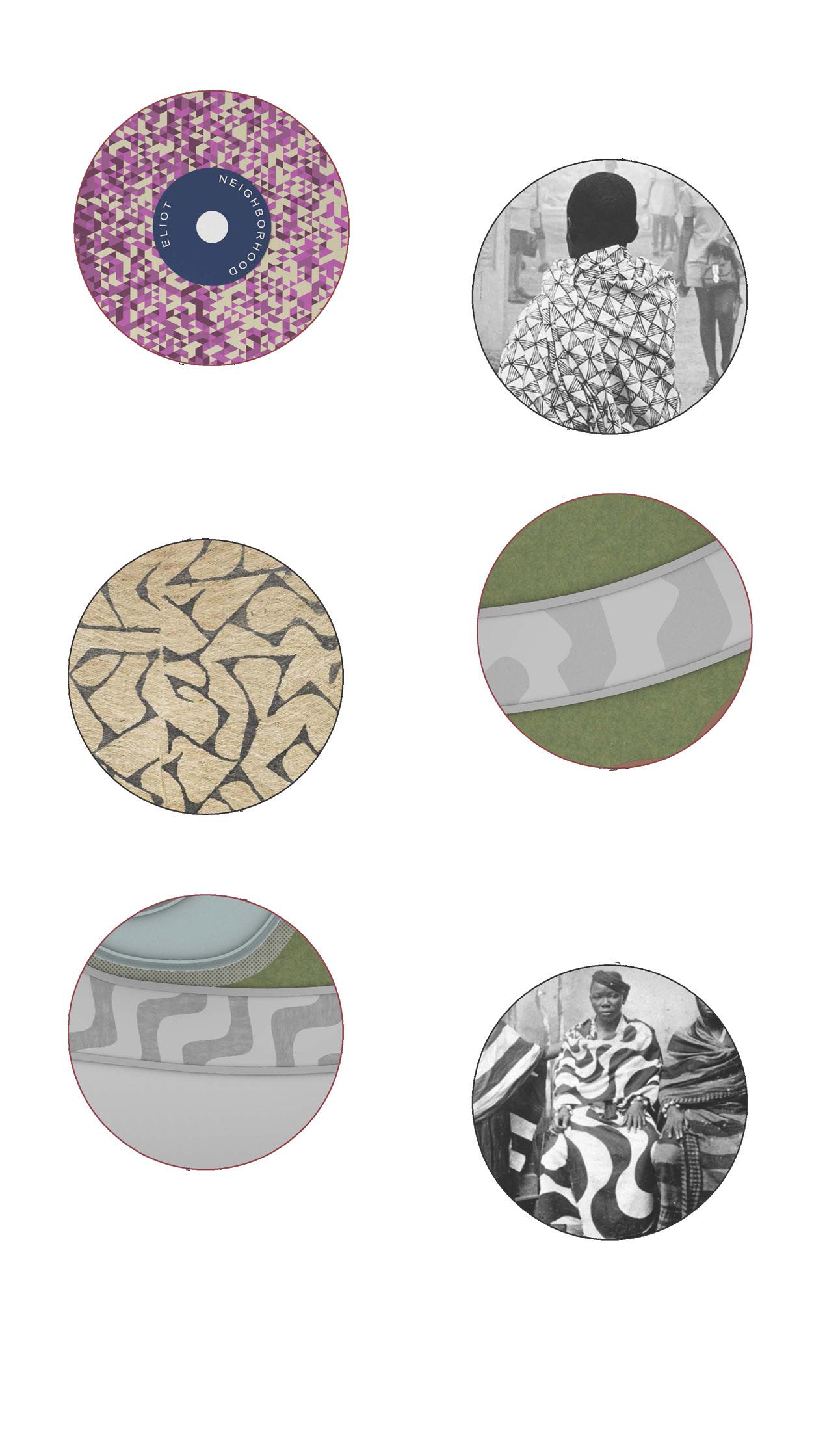


Adinkra Robes, Ghana

Checkerboard black and white triangles, or squares, represent the separation of knowledge and ignorance.White represents the beginning of process of learning and black, the accumulation of wisdom.
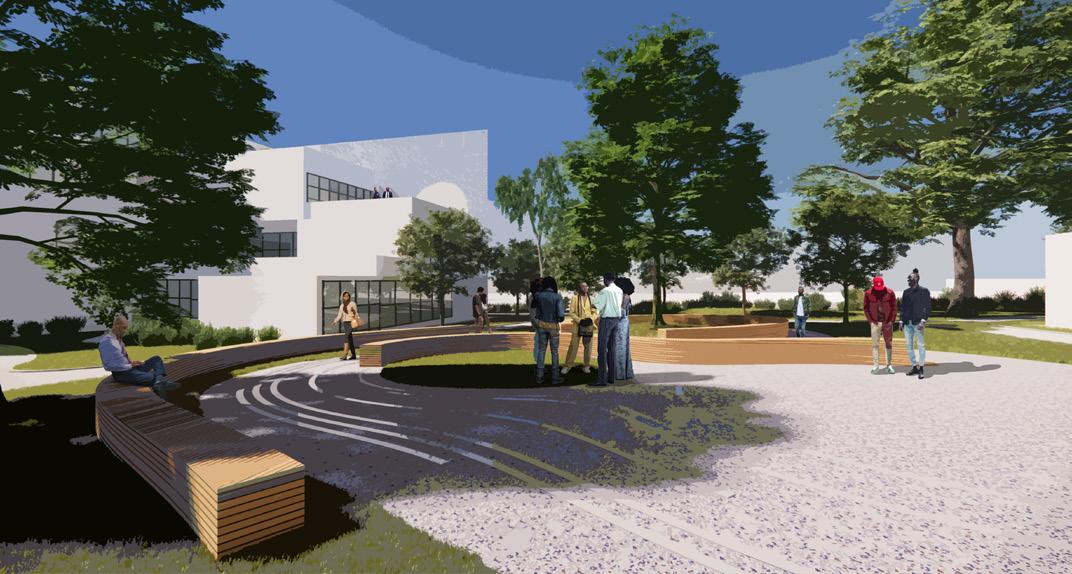
Bold Patterned Litenge Wraps, Zanibar
Bold patterns either painted, embellished, carved, or etched is a powerful expressive component of African mask design.
Pongo Bark Cloth, Zaire
05
Los Angeles Co-Housing
Status: Academic Project
Year: 2024
Typology: Housing
Software: Rhino, Photoshop
VISION
Amid rising urban density, this project reimagines co-housing as a sustainable, community-driven solution in Los Angeles. Designed as a social incubator, it balances individuality with collective living, addressing housing shortages through compact, lofted residences that maximize space for both individuals and the broader community. By elevating housing units, the design frees space below for public interaction, integrating art, food culture, and social engagement, creating a dynamic, livable urban environment.
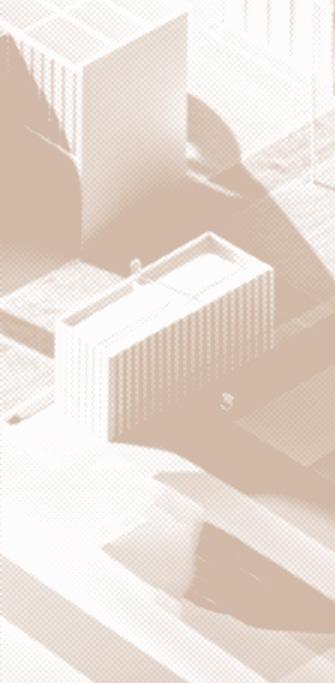
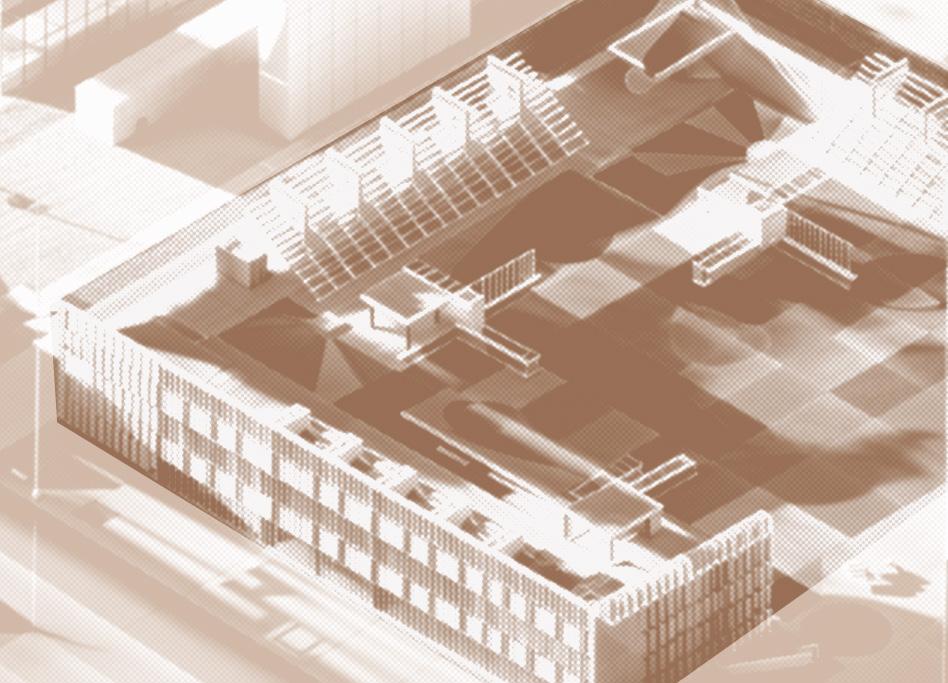
Lofted Co-Housing Pod
The Lofted Co-Housing Pods elevates 5 Pods of 50 units with shared kitchens, lounges, and outdoor spaces. Their horizontal design mirrors desert land scapes, stretching rather than towering to foster openness, connection, and fluid engagement with the spaces below

Co-Housing Units
Designed for two, this 500 sq. ft. unit (250 sq. ft. per person) includes a shared bath, storage-integrated stairs leading to private lounge/office spaces, and second-floor balconies for personalization and socialization.

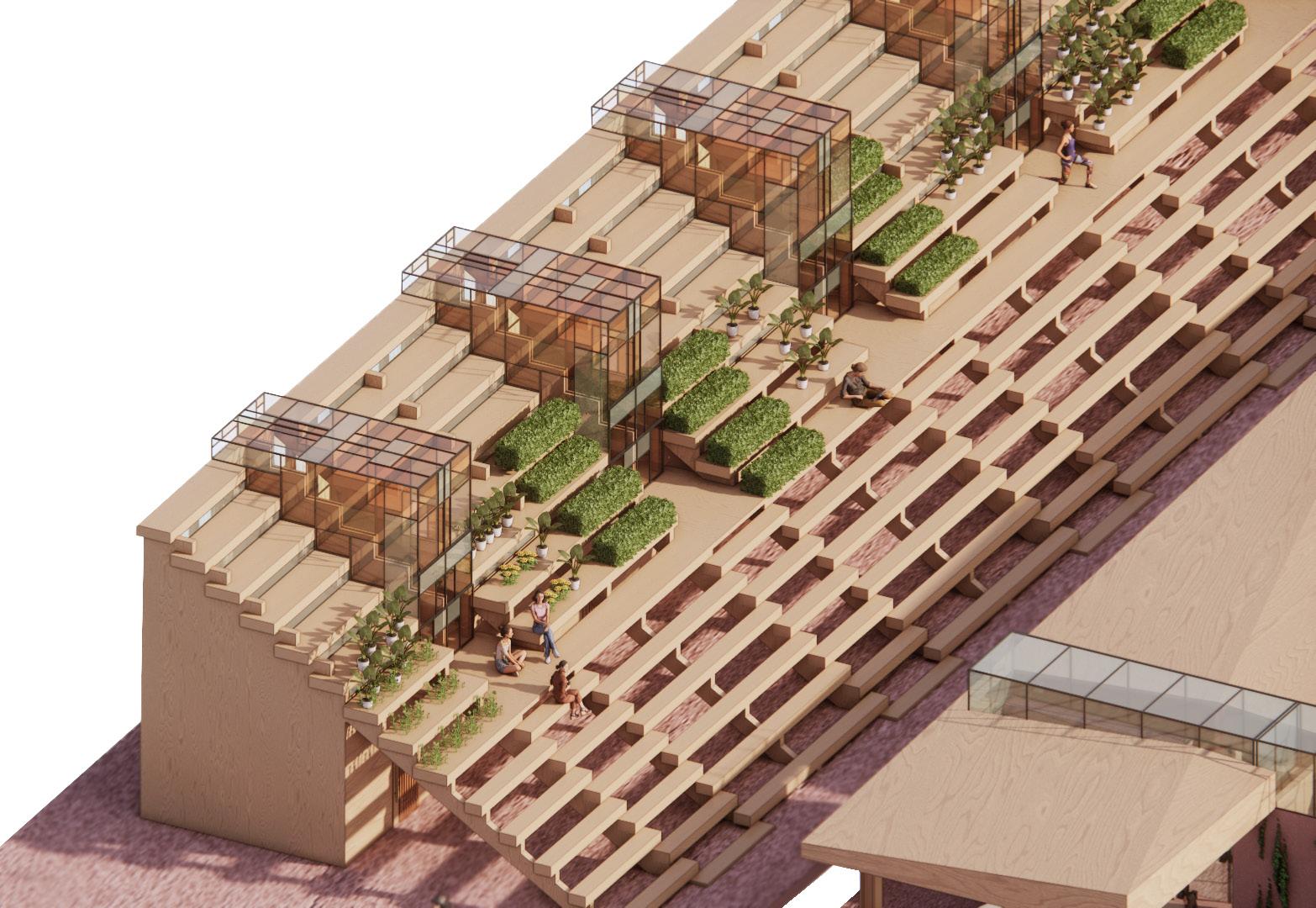
First Floor Plan View Second Floor Plan View
Co-Housing | Mackenzie Bower
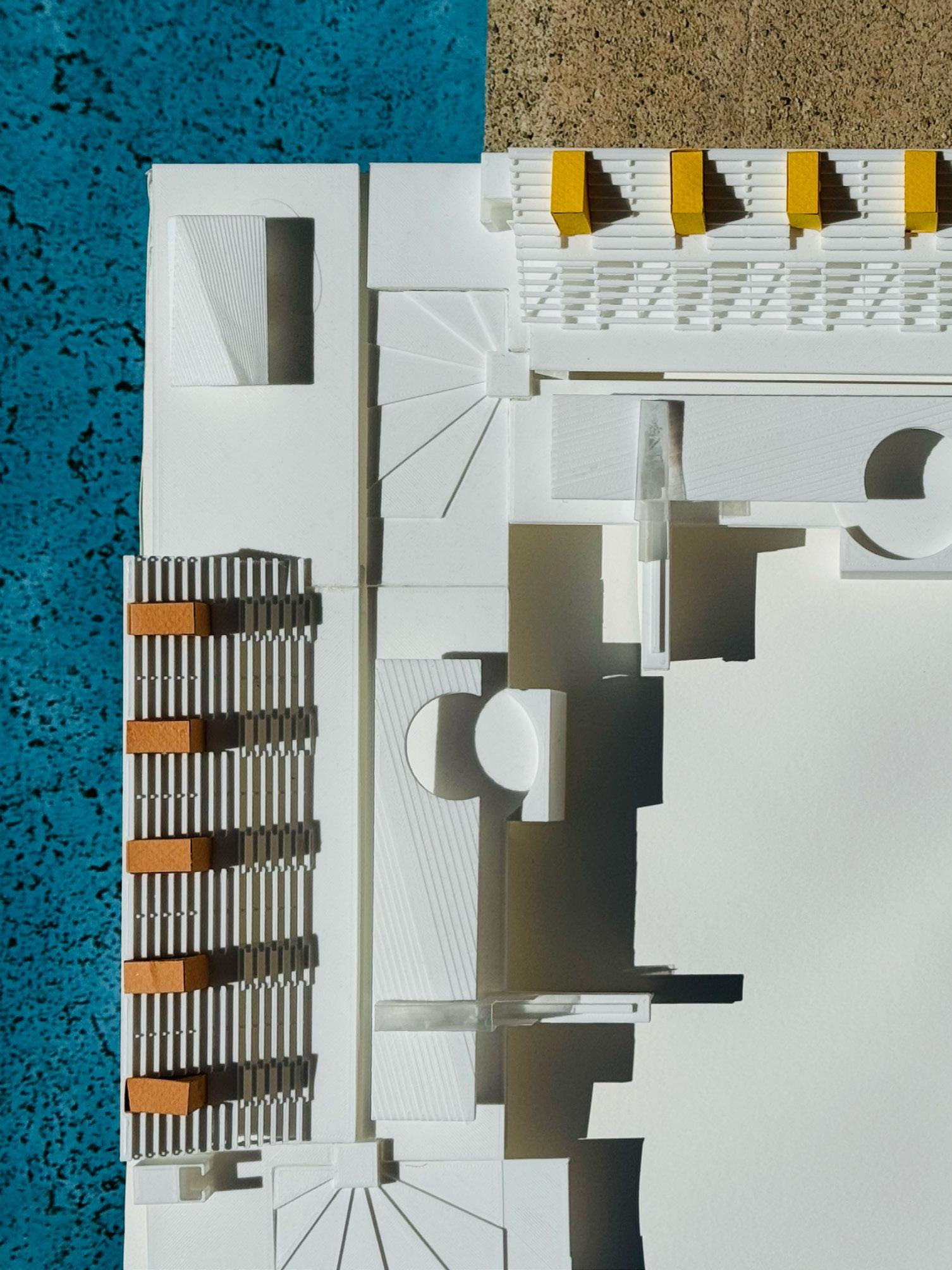
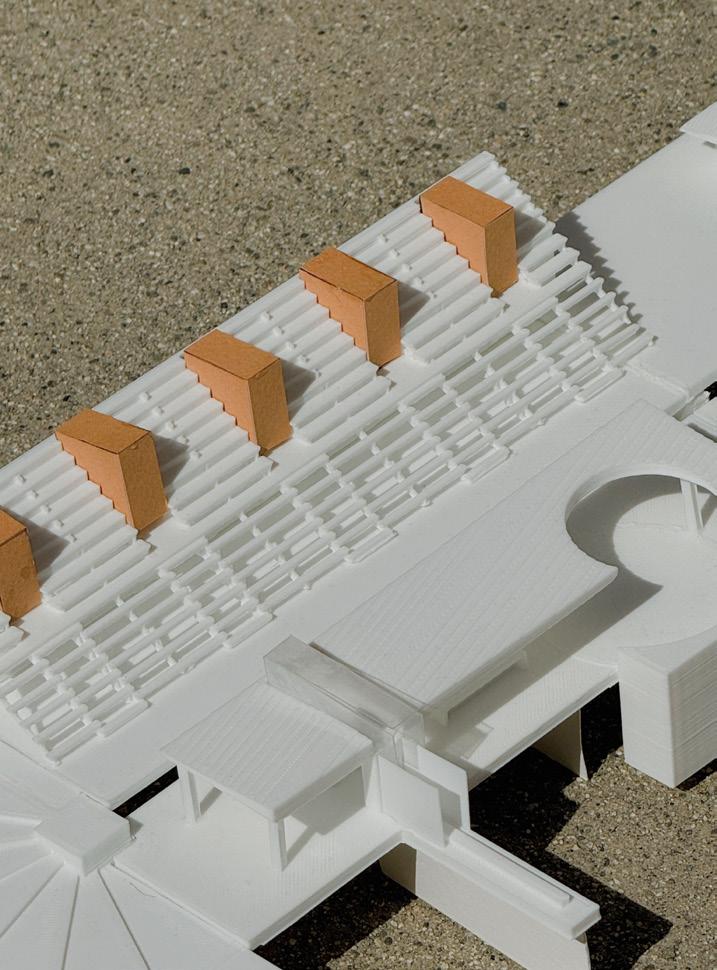

Study Models demonstrating the lofted housing development freeing the ground for public programs.
Public Outdoor Art Gallery
The lofted co-housing neighborhood creates an open-air public space beneath, transforming it into a dynamic outdoor art park. Rotating exhibitions feature local and street artists, showcasing their work in enclosed display cases, ensuring visibility and protection while fostering a vibrant cultural exchange.


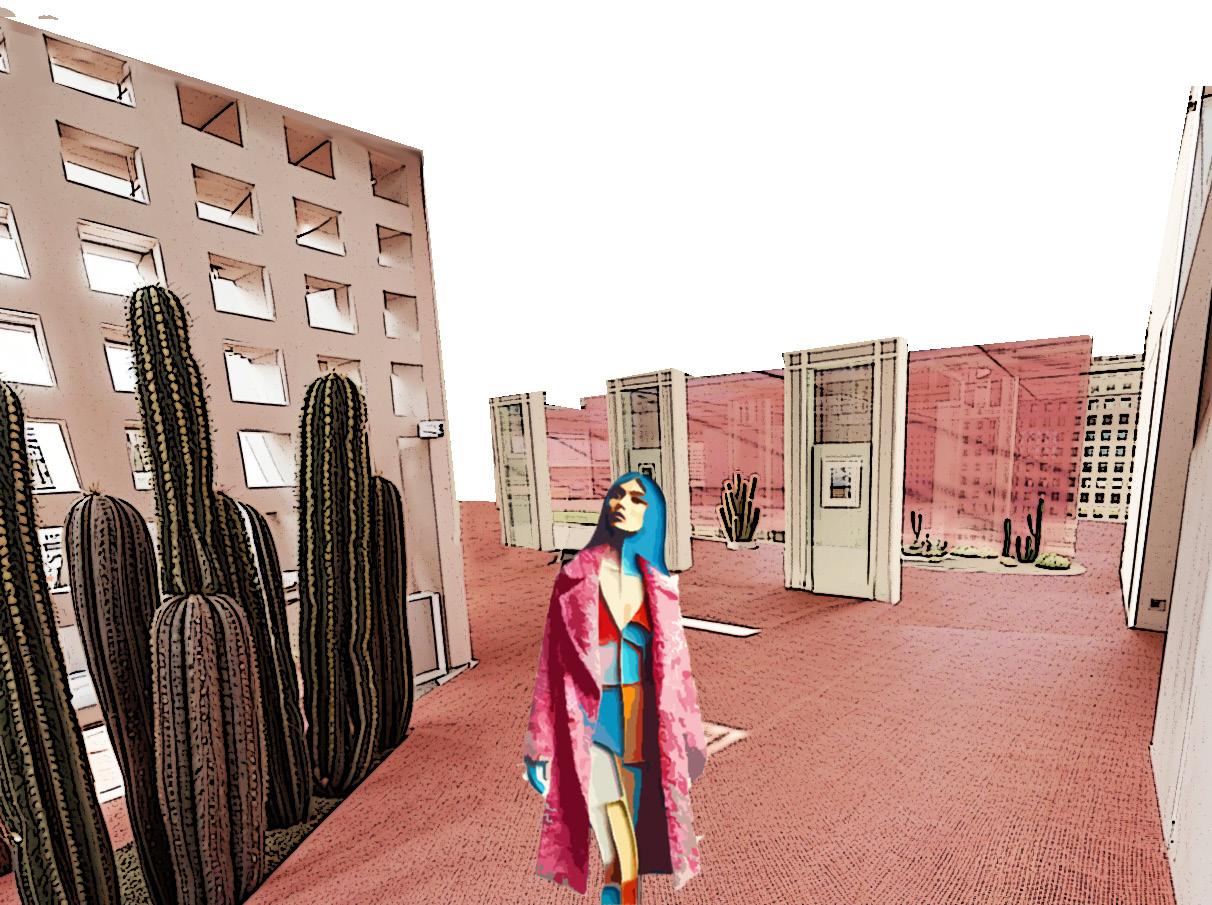

Food Truck Park
Beneath the elevated housing, a dedicated food truck park provides a flexible and accessible dining hub, embracing Los Angeles’ thriving street food culture. By offering a designated space, food vendors can operate without the hassle of securing street permits, creating a lively gathering spot for residents and visitors alike.
Full Resolution Study
Status: Academic Year: 2022
Typology: Housing
Software: Rhino, Photoshop
VISION
During a three-week design charrette at USC’s Watt Hall, teams explored materiality and construction by translating physical wood models into full-scale structures. This hands-on exercise honed building techniques, spatial design, and architectural realization within a 10’x10’x10’ framework.
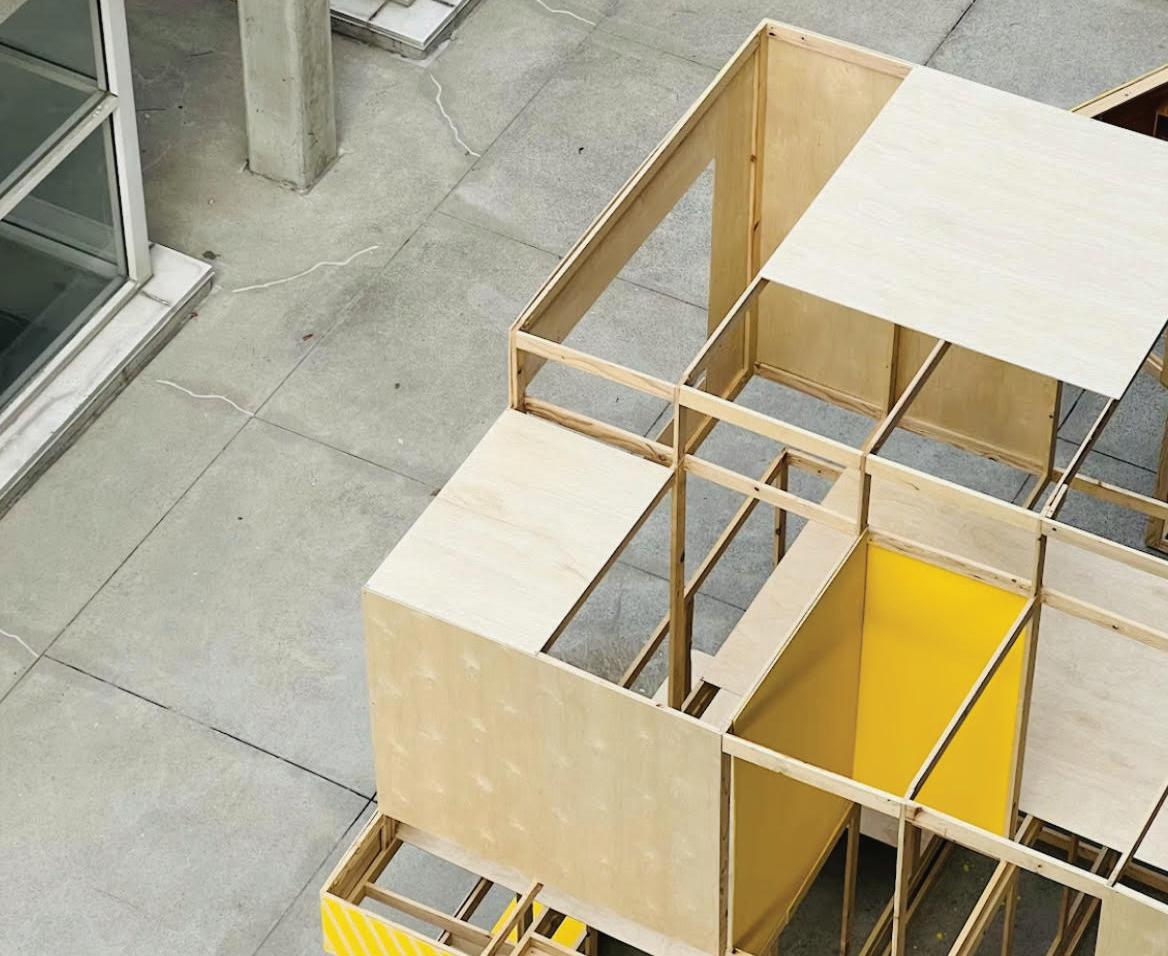
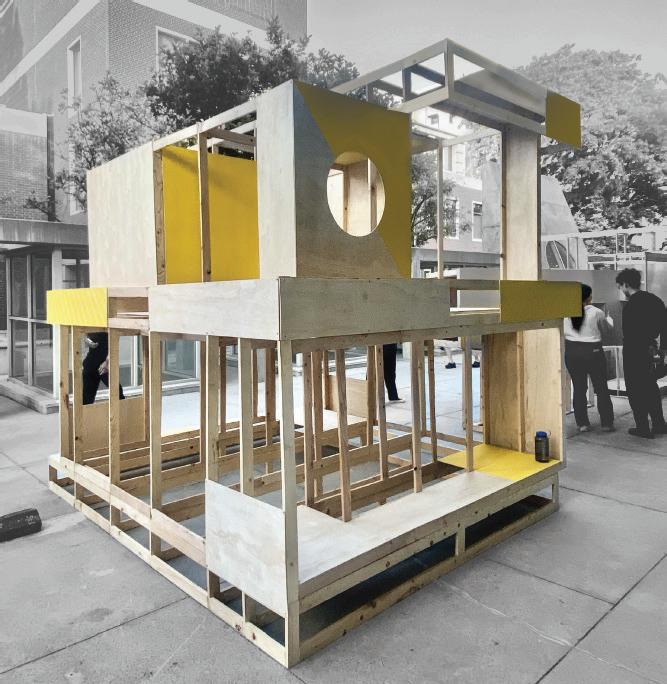
Grids to Volume

The project weaves graphic language, animations, and props to shape atmosphere and deepen user engagement. A grid-based system transforms a cube into dynamic spatial compositions, creating layered viewpoints. Two Bunks and a Deck embrace slackness and imperfection, celebrating raw materials for authenticity and intimate interaction.
10’ x 10’ x 10’ Wood Constructed Model
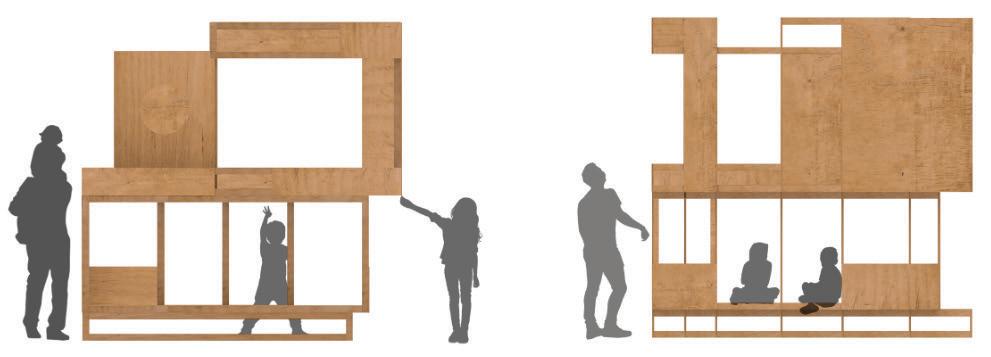
Layered Spatial Composition through Site Specific Translations
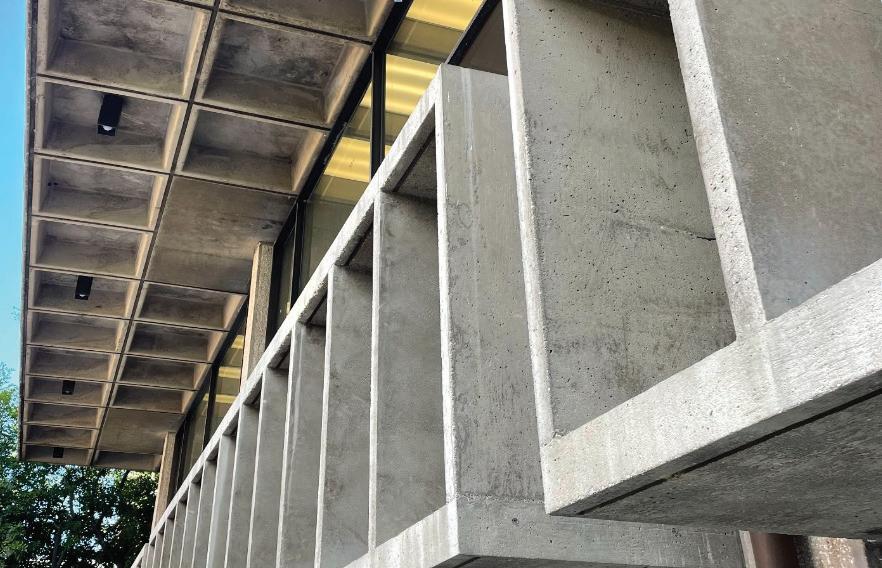
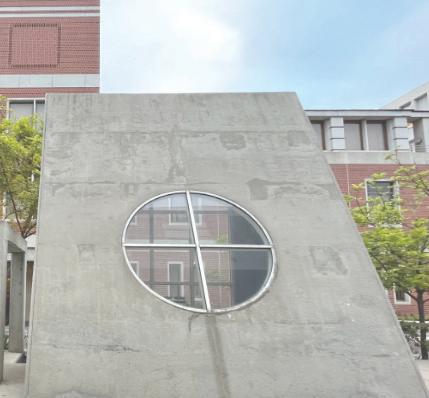
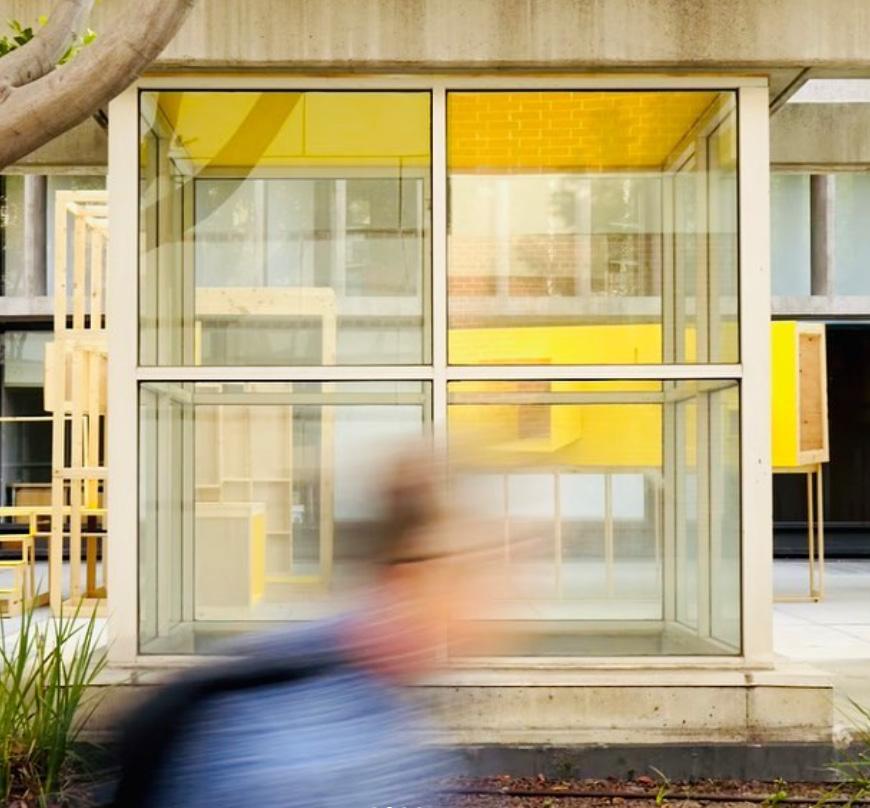


DESIGN
EXPLORATIONS
01 Public Art Installation
02-03 Photography
04 Graphic Art

Recycled Plastics Turf Installation
Status: Public Art Installation
Year: 2020-2022
Location: Boston, MA.
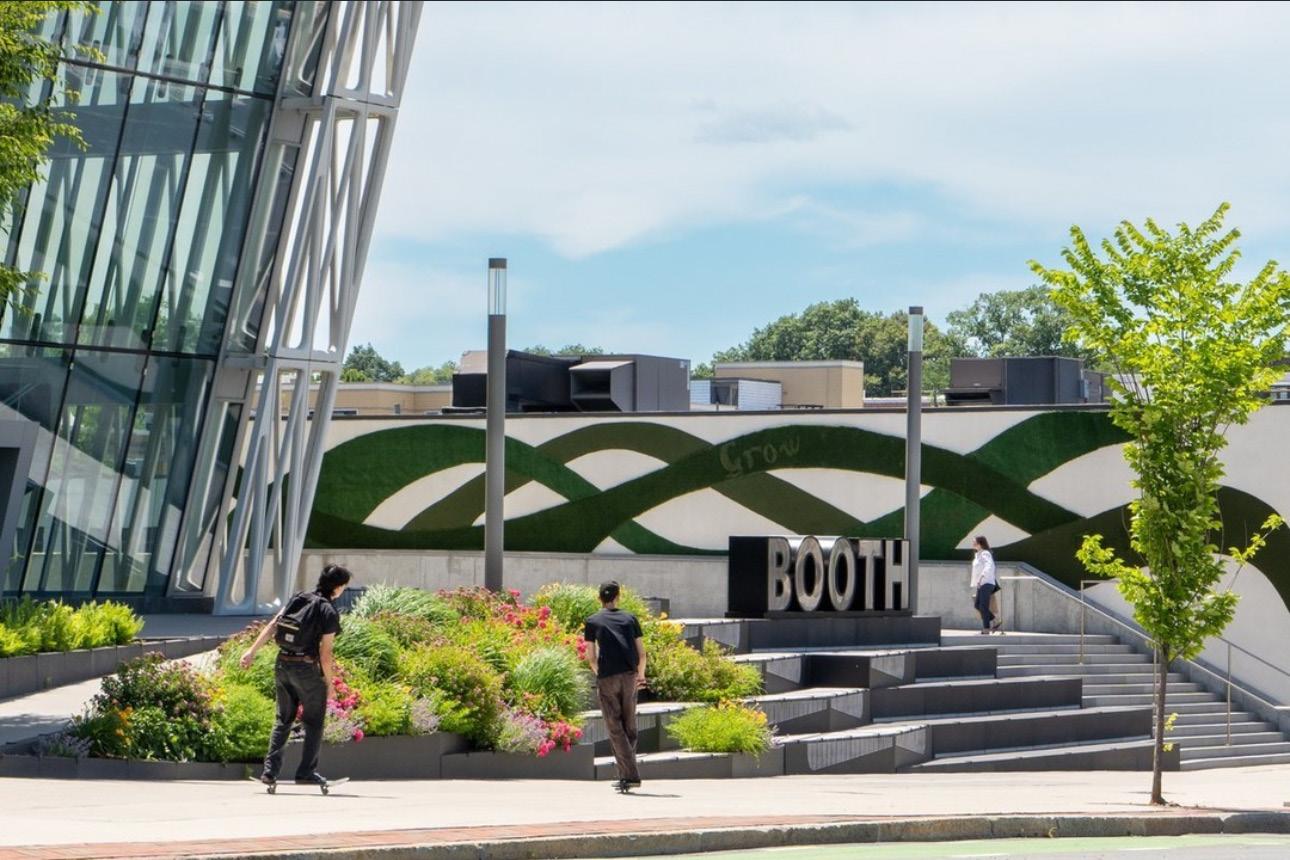
Photography | Mackenzie Bower
“People Passing People”
Status: Photography
Year: 2018
Location: Seattle WA.
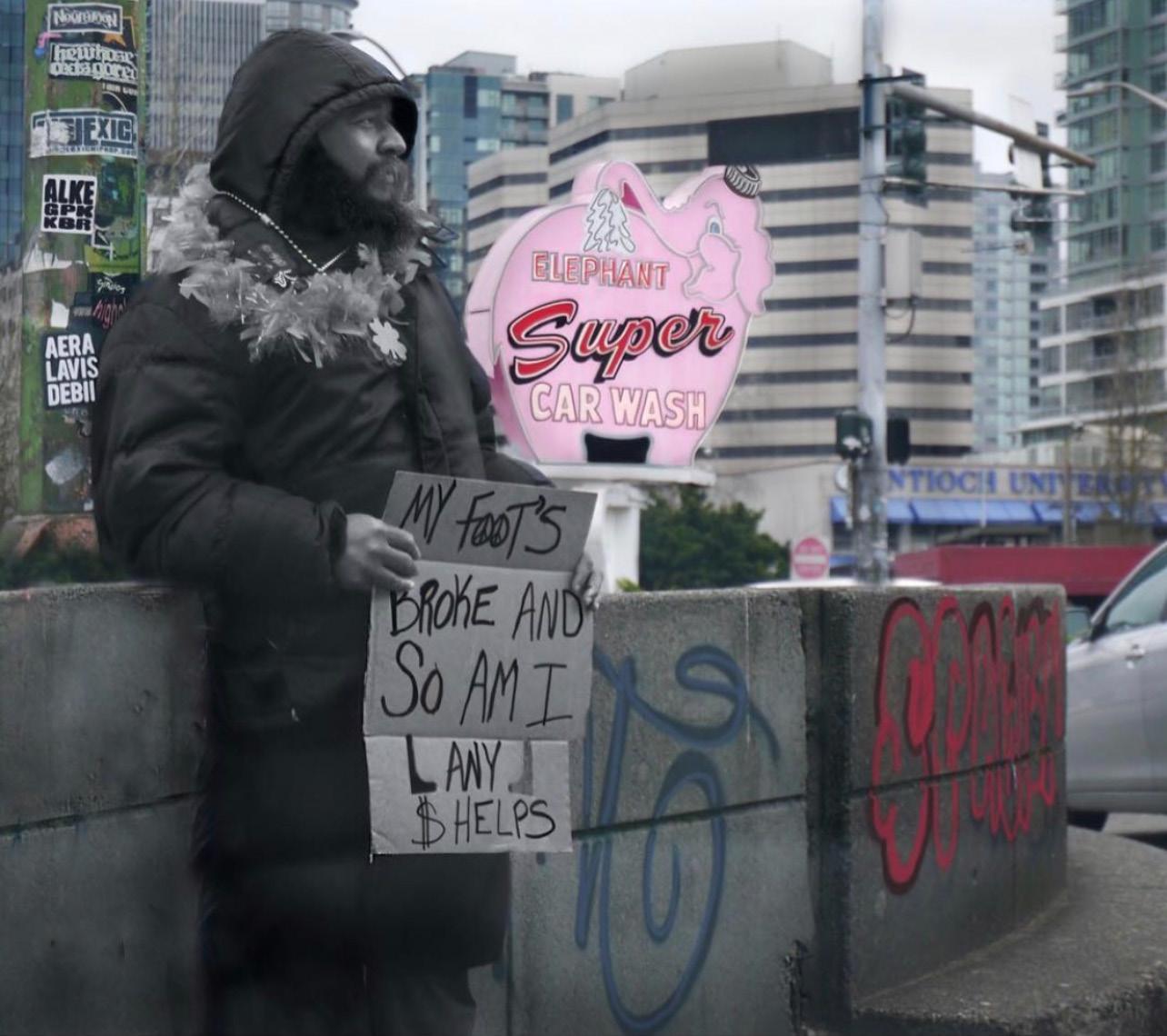
“Lunar
New Year Playthings”
Status: Photography/Graphic Design
Year: 2023
Location: China Town Los Angeles, CA.
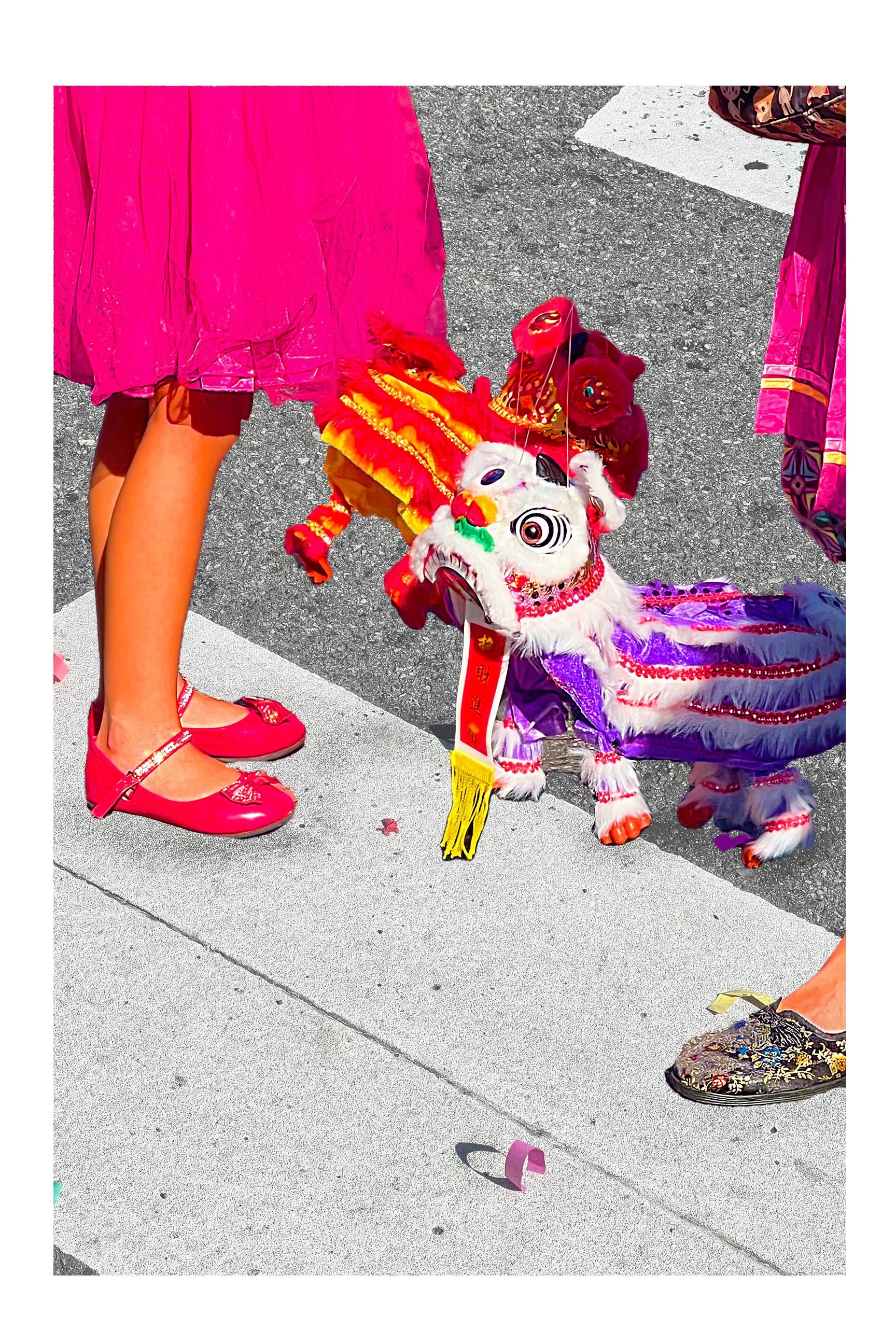
Photography | Mackenzie Bower
“The Crowns We Wear”
Status: Graphic Art Diptych
Year: 2023
