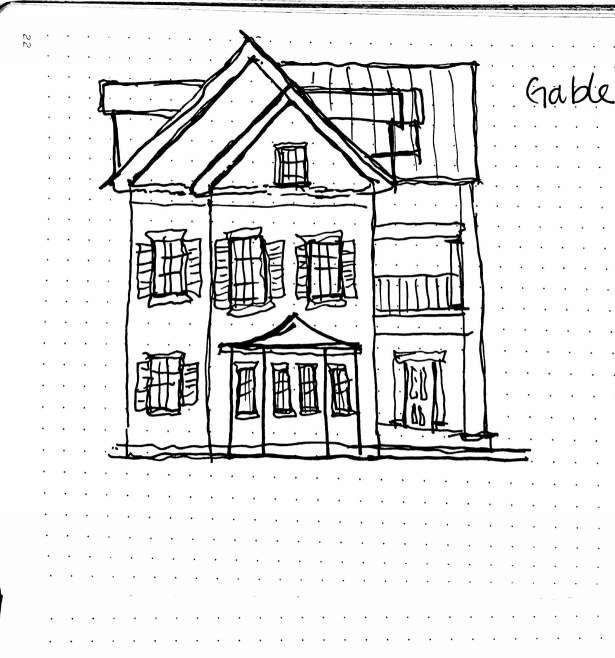

table of contents

One Columbia
Community, Water Access | Spring 2020 | Parners: Jenna Arndt, Daphne Noegel, Taylor Beck
Software: Adobe Photoshop, Rhino, Lumion Student, Adobe Illustrator
One Columbia is a dual-city owned community facility aimed towards increased engagement and access to the river that divides Columbia and West Columbia, South Carolina. The Congaree River is perceived as a barrier between the two cities. However, we believe it creates a dynamic, natural edge condition for two cities with profoundly different urban fabrics. This river is underutilized as a unifying space.
Our proposal establishes a redefined urban block adjacent to the historic Gervais Street Bridge. It leverages the river as a threshold between two densified plazas and integrates the riverfront into the adjacent urban fabric. A unified architectural language, in tandem with a pedestrian/bicycle bridge connecting the two urban plazas, completes the new urban block. Our goal: connect these two cities with one focus- community.
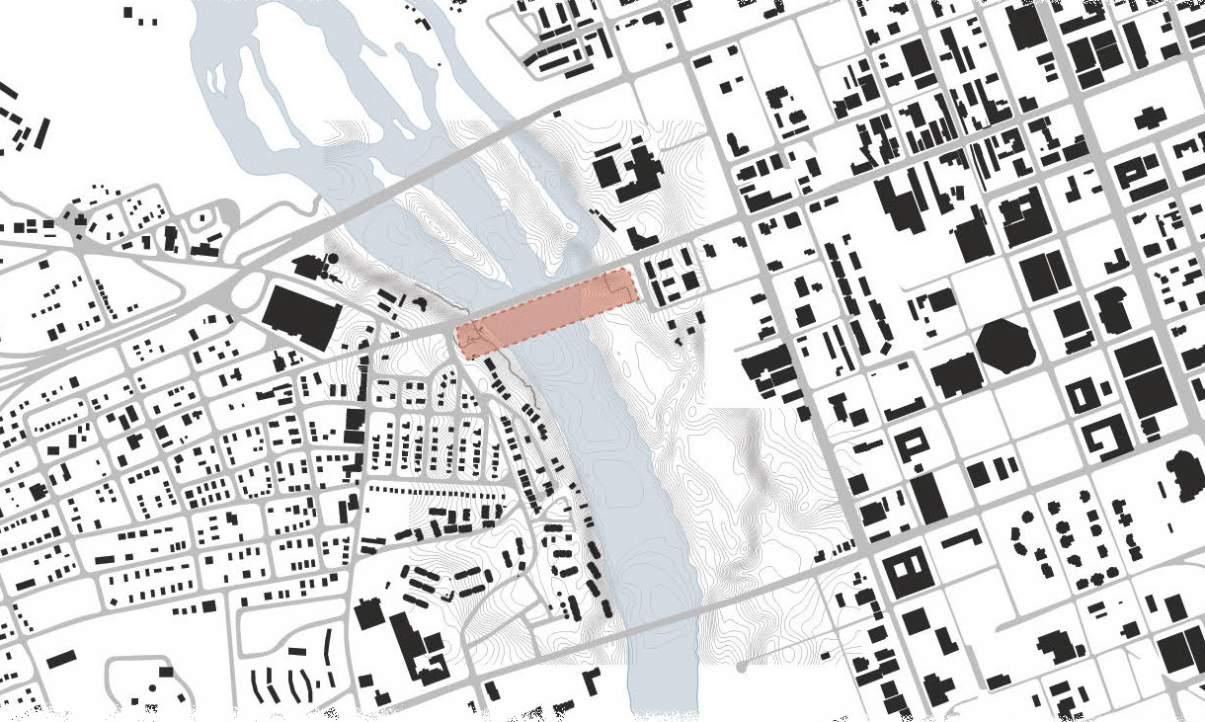



Responding to Community
Our Three Rivers Engagement Center celebrates the uniqueness of each community. On the West Columbia side, the market-plaza activates cultural and recreational programming supporting the adjacent residential neighborhood. The scale of the urban plaza on the Columbia side reflects the city’s size and institutional character; this plaza is programmed to align with a younger demographic. Created was inspired by nature and its reflection on architectural design.

Hospitality: Market Plaza


Recreation: Bike/Pedestrian Bridge & Ampitheater


Social: Biergarten

The section above explains the connection between the street and the river. The amphitheater and sculpture garden located on the lowest level allows for seasonal flooding. We wanted to respond to the challenges of rising floodwater with flood-able, community spaces. This fall in grade mimics the natural land-edge and connects to existing bike trails along the riverfront.


The section above shows the urban edge of the Columbia side. We wanted these buildings to reflect Columbia’s larger city scale and population. These buildings house a multi-story gym, recreational center, indoor event venue, indoor lap pools, and a river-gear rental to encourage community river access.

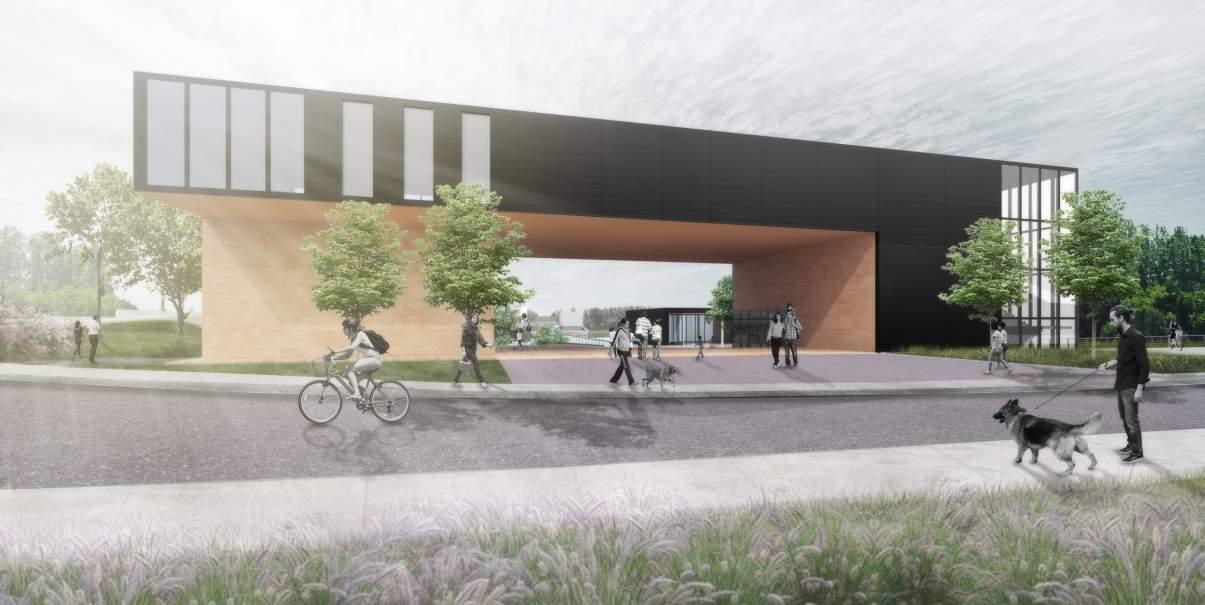
West Columbia Street Edge

The urban edge on the West Columbia side frames the river in the distance.
The buildings’ smaller scale and material choice of local timber reflect
West Columbia’s smaller, residential community. The choice of wood resulted from the ability to source recycled timber in Columbia, SC locally.
Community Culture
Recreation

Columbia Street Edge
The urban edge on the Columbia side was designed to be a welcoming, main entrance for the bridge. We chose to anchor this plaza to Senate Street due to its link to a future Innovista Plan for Columbia. This plan is anticipated to provide pedestrian and bike routes throughout the city; this is a vital connection for any pedestrian bridge. Created was inspired by nature and its reflection on architectural design.

Nature Gradient
Community, Sustainability | Fall 2019 | Parner: Cameron Foster | Clemson’s Charleston Campus
Software: Adobe Photoshop, Autodesk Revit, Enscape Rendering, Adobe Illustrator
Nature Gradient is a children’s science museum located in Charleston’s upper peninsula, on the site of the historic College Park baseball stadium. Created was inspired by nature and its reflection on architectural design This site falls victim to frequent flooding due to sea-level rise, and is located in the middle of many neighborhoods lacking community event space. It was vital that this museum be responsive to flooding, community, and educational needs.
We began our design process by recognizing the neighboring Hampton Park as an underutilized community asset. Our circulation plan leads people through the museum’s internal exhibits, outside to external exhibits through a green roof, and westward to the passive Hampton Park. Our internal meadow also leads circulation from the northern edge to Hampton Park. The buildings’ designs revolve around an existing grandstand structure from this site’s prior use as a Baseball stadium.

1 - Site
2 - Hampton Park
3 - Bike Rental Hub
1 - recognize site conditions
2 - build off existing
3 - establish circulation
Parti Diagram

Parti Diagram
5 - connect elevated surfaces
4 - reveal
6 - landscape gradient



“Low-Country Landscape” - 6
Childhood Education - 7
Lab Gallery - 8
“Peeling Up”
The museum is experienced from interior and exterior spaces by a fluid evolution of movement through the unified structures’ entirety. An entry at the southeastern corner of the site establishes a gradual 9 ft. incline that occurs over a distance of approximately 350 feet. After walking the entire ramp of internal exhibits, users are led seamlessly to the elevated pathway through the grandstand (sectioned below). Passing through this element leads users to the western building green roof that gradually slopes back down to direct foot traffic toward the adjacent Hampton Park.

Adaptive Reuse : Existing Grandstand
The repurposing of this structure reduces unnecessary waste and maintains the local fabric of this area. We envisioned this block to be an entry point, and therefore proposed a path of circulation runs below the grandstand and through it. The existing grandstand connects the internal exhibits to the green roof through an open, elevated boardwalk. This is programmed to be a nature-field station allowing outdoor exploration.

Lifted Structures
New construction on this site is at a minimum of 2’ 6” above grade to allow for natural permeability, flood control, and an opportunity for nature to maneuver organically through site. The boardwalk provides an outdoor connection through public spaces, an abundance of native vegetation, and museum features. Lastly, it allowed the opportunity for bioswales under the boardwalk to mitigate flooding and sustain vegetation.

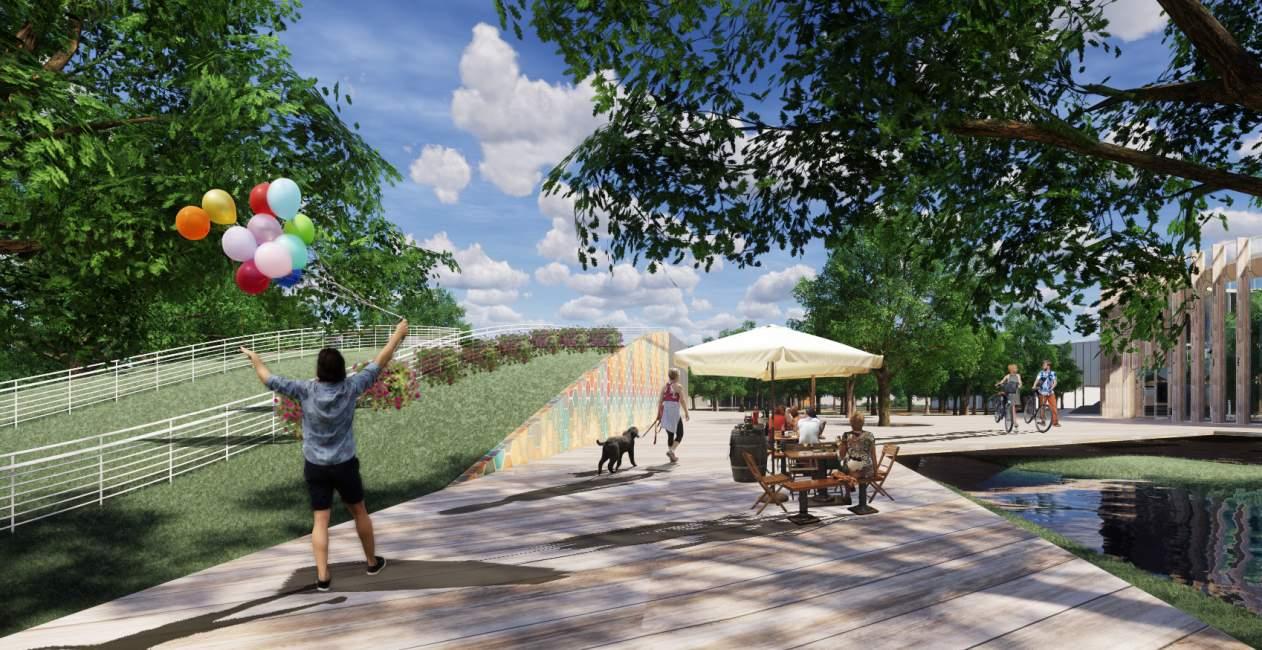
North-Eastern Entrance
This rendering shows the entrance North-Eastern entrance that directs pedestrians under the building and into the meadow. This portion of the building is on the second level after following a gradual incline and being supported by a series of retaining walls.

Pointed Crystal
Community, Sustainability | Fall 2018 | Partner: Jenna Arndt
Software: Adobe Photoshop, Rhino, Lumion Student, Adobe Illustrator
Understanding the complicated life of New York City takes time and experience. Traveling to Chelsea and walking the High Line took me into a world entirely different from my own. New York, a city of concrete imagination, was the starting point of this project. We focused on one question: how should a building of this size utilize the Highline and its resources? This project began our undergraduate look at urban design and a building’s shape and scale relative to its context.
Our design inspiration was crystal. Inherent to a crystal’s nature, our building’s contents are highly organized and exposed by breaks in its surface. We used boolean techniques to “cut” through the building’s exterior to connect with the street. A metal skin wraps around the building offering shade, and a material to support the solid-void relationship with the building’s glass cuts. Finally, a library is attached to the office building to provide a reprieve for the public and office workers alike. This public amenity lands on the busy corner of 10th Ave. and W 18th St.



131 10th Ave. NYC, NY


Lively Facade
We carefully considered the connection between exterior skin and building structure. My partner and I worked to highlight this connection with an “in-between” space. This exciting space not only allows for maintenance but also provides an additional exterior buffer for workers to open their windows and experience an area similar to a typical New York City fire-escape.



The mesh-like effect of the skin allows pedestrians on the Highline to see through the facade. The skin gives a vision of people within or standing in-between the building and the outer skin creating a “lively facade.” This mesh material provides shading both day and night. The building gains a soft glow rather than a harsh light.










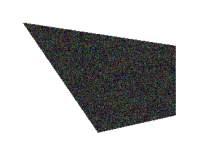




Pointed Crystal, 131 10th Ave. NYC, NY
Above is the view walking north along the Highline. The smaller structure located on the south side of the building is the public library. The roof of the Library provides a pathway between the building and the High Line. This connection allows the people in this office building to escape office monotony, eat their lunches outside, and walk the Highline.


Where Earth Meets Sky
Sculpture, Sustainability | Spring 2018
As a sophomore, we were tasked with designing an architectural folly off of a cliff edge. This was a space for hikers to rest and relax, and enjoy a spectacular view. I chose to utilize ruled surfaces and a series of retaining walls to create my structure. The objective for this project was to design a folly that centered around “where earth meets sky”.

I found my design inspiration through bird study. I wanted my structure to have wings opening towards a vista to the north. The large wooden beams hover just above the ground to make the structure appear light and airy, in addition to having a light footprint on the site. Hikers are encouraged to enter through the arches on either side, and sit in between the wings.

Architectural Folly
The materials I chose to use for the structure included wooden dowels and watercolor paper. This is to enhance the weightless quality that birds maintain as they settle on the ground. For the site model, I chose to layer plywood and chipboard to reflect the structure and add a natural grain to the model. The site layers were cut with a CNC machine and the model was built by hand. The “wings” on the structure were built to mimic the bone structure of a bat wing.
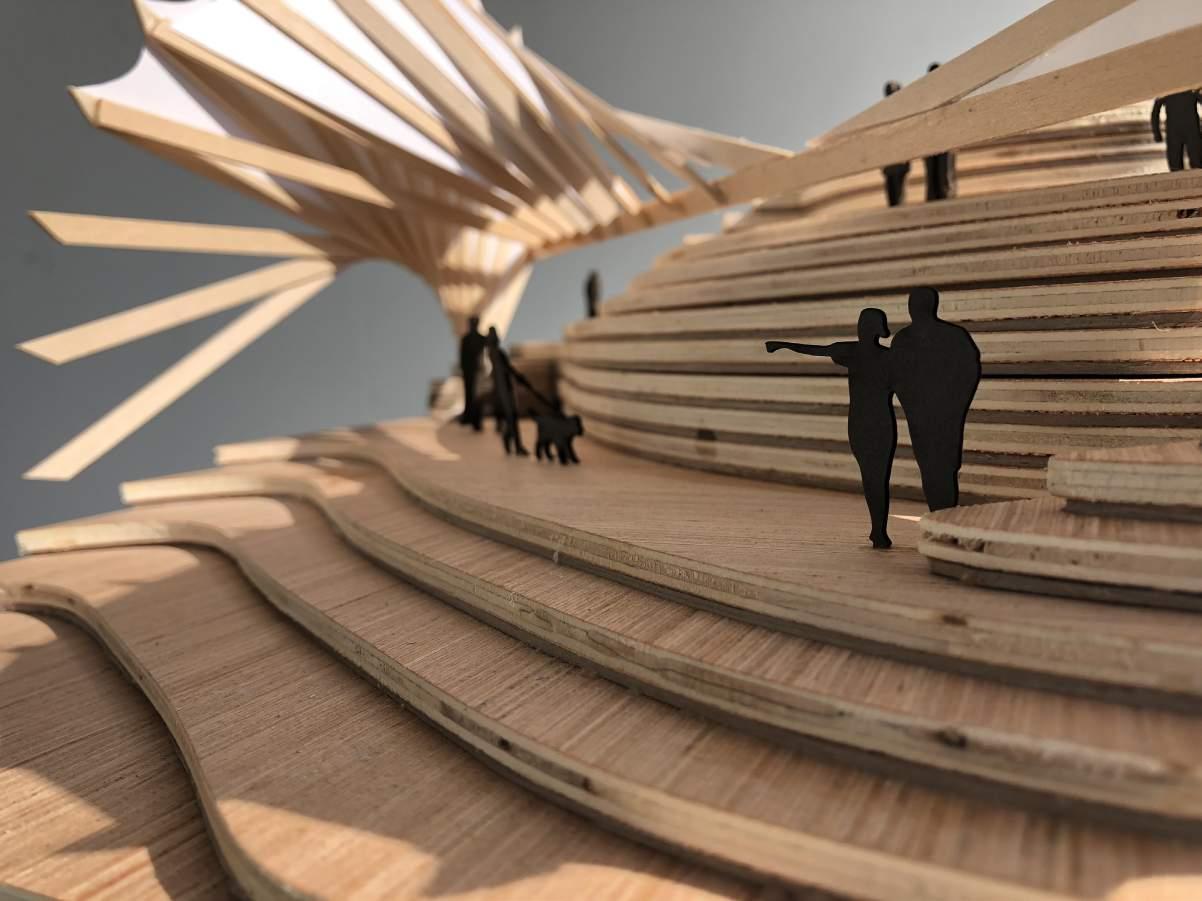
Tread Lightly
This structure frames the sky with smooth arches. The large structure would be built with wood and covered in a light cloth material to emphasize the lightness of the structure. I wanted it to appear as if the structure could lift off of the ground, rather than appearing so rigid.


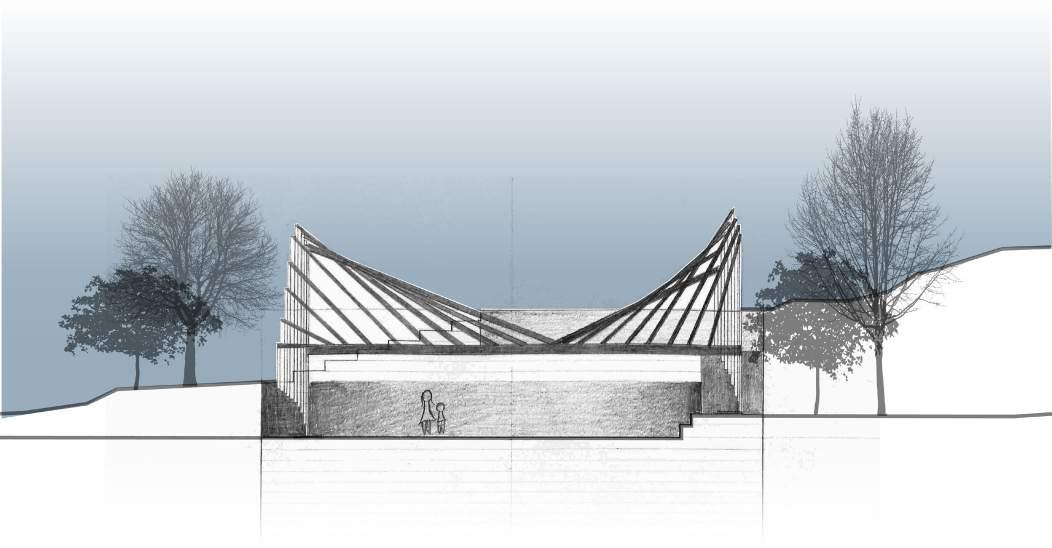
Wing Structure East Elevation
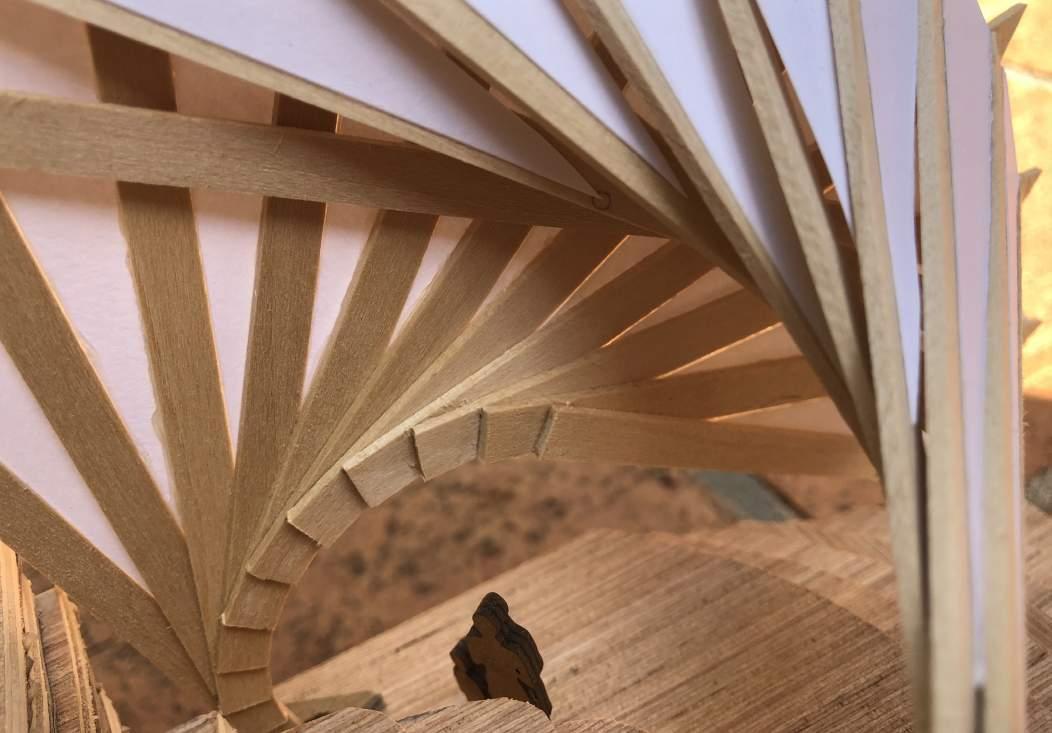
Art x Architecture
In this section, I want to highlight some of my favorite ways that art has made its appearance in my architectural studies. Whether it be modeling, sketching, drafting, or painting, these are some of my prized pieces. Each of these was an architectural technique that I chose to represent with mixed media.

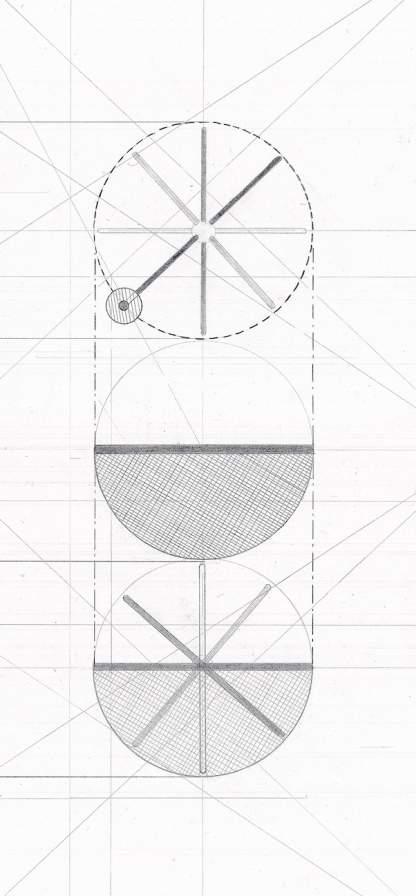
The Sunken House, by
David Adjaye
I chose to amplify the stairs and the sunken courtyard. The connection between urban sidewalk and peaceful residence is thoughtfully done.



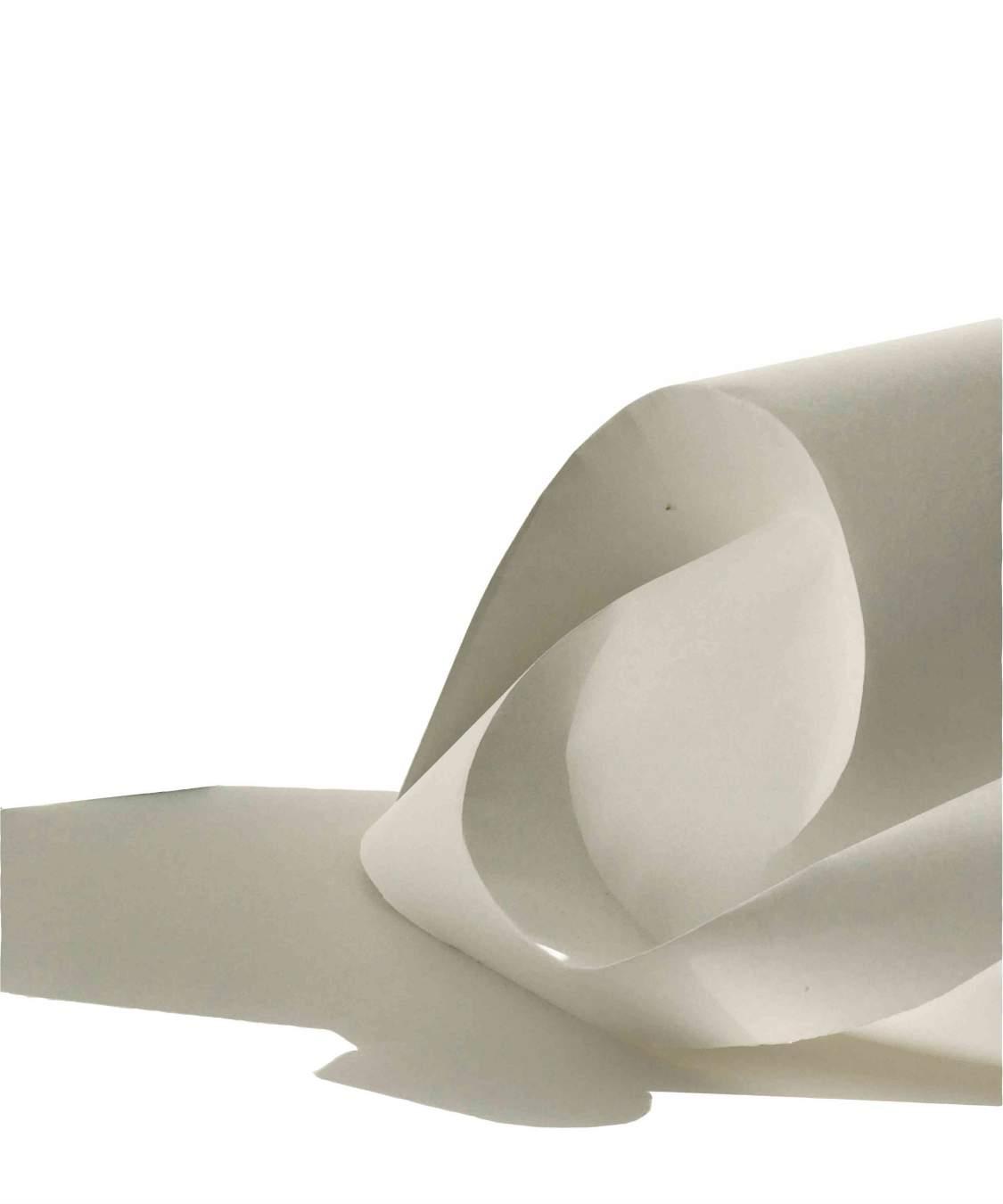
Folded Structures, on Canson paper
How can we make something flat, hold itself up? These models deomonstrate the strength that comes from each crease, bend, and arc that come from folded structures.

Ruled Surface study
These are pieces I crafted before creating my architectural folly, Where Earth Meets Sky. Understanding the principles of Ruled Surfaces helped me generate not only a structure, but also a sculpture.


Corner of Luckie x Forsyth St.
The pedestrian experience of downtown Atlanta, GA. My classmates and I traveled the city on foot to answer the question; how do we best represent a pedestrian experience? Perspective sketches and scale modeling.



Magnolia Cemetary, Charleston SC
Magnolia Cemetary is the oldest, public cemetary in Charleston. Lying on the banks of the Cooper River, this historic cemetary houses mausoleums such as the one drawn above. These mausoleums face Charleston’s marshlands amongst great oak trees. Expressing the relationship between the life and death came through sketching and sectional collage.

Professional
This section is dedicated to the fantastic professional experience that these firms provided during my undergraduate career. Without help from my mentors in these offices, I would have never experienced the professional side of architecture.


Charleston Hand Institute
Firm: SMHa Inc.
Project: Charleston Hand Specialist Medical Office
Location: Summerville, SC
Completed Construction : Jan. 2020
My Role: Provided Circulation design, room layout, drafting.
Software: Autodesk Revit

SELF-ADHERED BITUMENOUS UNDERLAYMENT
5/8" T-111 SAWN SIDE DOWN
METAL DRIP EDGE
P.T. K.D. 5/4x6 BP (SQUARE EDGES)
METAL ROOF 2X8CORD
P.T.K.D.2X8CORD
LAMINATED P.T./K.D. POST COLUMN @ 12'-0" o.c.
7 1/2" x 7 1/4" ACTUAL
2X8 CORD
GALVANIZE ALL FASTENERS -TYPICALDOUBLE P.T./K.D. 2x10's - CANTILEVER EACH END OF THE BUILDING
MANUFACTORED TRUSSES @

Windwood Farms Pavillion
Firm: SMHa Inc.
Project: Windwood Farms Pavillion
Location: Awendaw, SC
My Role: Provided drafting, rendering, 3D modeling, and details for the Project Architect
Software: Autodesk Revit & Enscape




DOUBLE 2x10 or 2x12 P.T., K.D.

DOUBLE 2X's
GALVANIZE ALL BOLTS



Software: PowerCAD for Mac Existing
61 Reid St, Charleston SC
Firm: Kevan Hoertdoerfer Architects
Project: Single family home
Location: Charleston, SC
My Role: Provided sketches and drafts of potential elevations inspired by historic Charleston single-homes.

