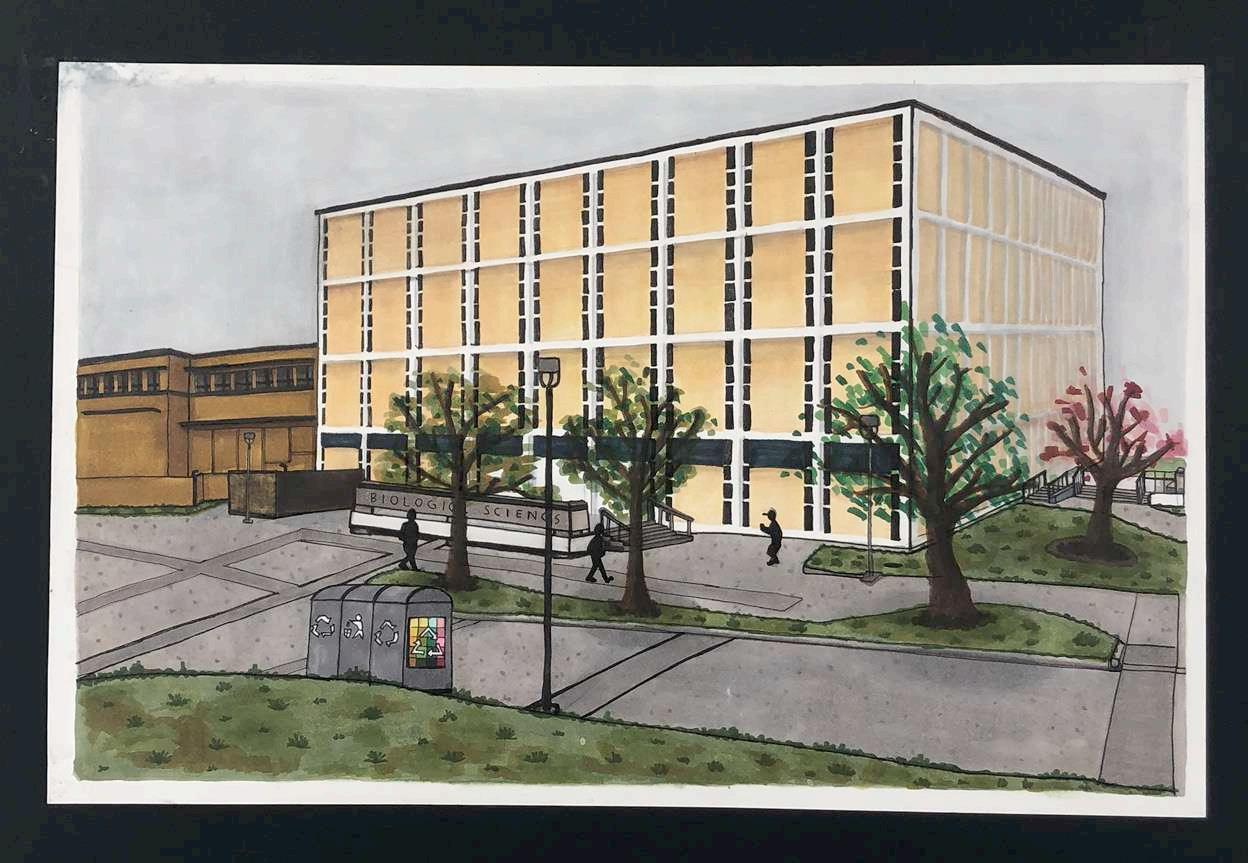






PROFESSIONAL WORK
POW/MIA MEMORIAL AND SCHOLARSHIP CENTER 2030 CENTER FOR CREATIVE STUDIES TINY LIVING








PROFESSIONAL WORK
POW/MIA MEMORIAL AND SCHOLARSHIP CENTER 2030 CENTER FOR CREATIVE STUDIES TINY LIVING

Hello, my name is Mackenzie, I am 26 and am currently attending Texas A&M University in the Master of Architecture program. I graduated from Texas A&M University with my undergraduate degree of Environmental Design in 2018. Since then I worked at the PGAL headquarters in Houston TX. I am eager to increase my understanding of sustainable architectural design. I am also excited to grow my skills and understanding in spacial relationships, building code, and renderings.
“Questions permeate every aspect of our world and our life. Life is all about questions. If you stop asking, you stop living.”
- Louis Kahn
Texas A&M Univeristy
• Bachelor of Environmental Design
December 2018 - December 2021
• Revit
• Rhino
• SketchUp
ADOBE CLOUD
• Illustrator
• InDesign
• Photoshop
• Enscape
• V-Ray
MISC.
• ArcGIS
• Climate Studio
• Sefiara
Rendering














DEPARTURE VESTIBULE

HOLDROOM - CONCESSION


DEPARTURE VESTIBULE

CHECK IN

CHECK IN - SSCP






PROJECT NATURE
MUSEUM
SCHOLARSHIP/RESEARCH CENTER
LOCATION
COLEGE STATION
TEXAS A&M CAMPUS
INTENT
DESIGN A MEMORIAL IN INTEGRATION WITH A SCHOLARSHIP CENTER INCLUDING MUSEUM
The project design began as a building with a prominent courtyard that would host the memorial inside. As the design evolved, the courtyard stayed, but the memorial's location moved, making the space more private. Important design decisions include strong circulation/corridors, linear lines that frame outdoor spaces, and the use of non-square shapes.
As I moved forward, the intention was to have respect to the memorial itself. In addition, the design was to create a strong hierarchy with outdoor and indoor spaces.As the Project has developed further, the memorial has returned back to the original courtyard location, bring the design back full circle.













































































2 1 3 4 5
BUILDING ROOF
BUILDING INTERIOR
BUILDING ENVELOPE
BUILDING STRUCTURE
BUILDING SLAB
EXPLODED AXONAMETRIC











A CREATIVE CENTER THAT PROVIDES MEANINGFUL SPACES FOR STUDENTS AND THE COMMUNITY, WHILE ALSO FITTING WITHIN THE AIA FRAMEWORK FOR DESIGN EXCELLENCE


PROJECT NATURE
• EDUCATION
LOCATION
• COLLEGE STATION, TX TEXAS A&M CAMPUS
INTENT
SOFTWARE USED
• REVIT
• ADOBE ILLUSTRATOR
• ENSCAPE
• DESIGN DESIRABLE SPACES THAT CREATE A HUMAN CONNECTION TO NATURE, BY STIMULATING THE FIVE SENSES
EDUCATIONAL
ROOF GARDEN
ADMINISTRATION
CIRCULATION
AUDITORIUM
HVAC + STORAGE
CAFE + DINING





LARGE SCALE DETAILED SECTION OF THE LIBRARY AND CLASSROOMS
























































































My first semester and first I explored the ideas of poc concepts differently. While I aimed to create symettr w the idea of extraction. I us to this project in my free ti


My first semester and first yeat at Texas A&M taught me all about the key concepts of architecture. In the “cube” I explored the ideas of poche, heirarchy, symetry, and pathing. I aimed to create levels that each embodied those concepts differently. While one level might represent Heirarchy as a void, another would represent it as a solid. I aimed to create symettr while having purposful breaks when necessary. As this project evolved I began to introduce the idea of extraction. I used this to mold my conceptual cube into a conceptual rectangular building. I often return to this project in my free time as it had tought me so much of how special core architectural values can be.


