MacKenzie Champlin
(626) 818 - 2446 | mackenzie.champlin@gmail.com
WORK EXPERIENCE
Architectural Intern | 2022 - 2023
Testa Weiser
Strategy advising and troubleshooting on a new platform in Rhino and Grasshopper for creating and customizing drawing styles. Developed training documents for all Testa Weiser tools and platforms dating back to 2016.
Architectural Intern | Summer 2022
Michael Maltzan Architecture
Developed interiors strategy: color, material, and lighting for University of Toronto Harbord Housing - a new 10 story student housing and market hall for over 200 students.
Developed site model and plan for the approximately 300,000sf Hastings on Hudson film studios project in upstate New York. Created a set of publication drawings for the 6th Street Viaduct, published in Log Magazine and by MMA as marketing assets.
Architectural Intern | Summer 2021
Studio Antares
Modeled and rendered a 700sf ADU for client presentations.
Product Marketing Manager | 2016 – 2020
Herbalife Nutrition
Identified opportunities in emerging trends, developed strategies to enter the markets, and presented analysis to executives. Developed concepts and managed the execution of interactive product experiences at global events, including a product experience booth for over 20,000 visitors in Singapore.
Developed a recurring workshop and design criteria to evaluate all new product ideas with cross-functional experts. Of over 120 reviewed concepts, 15 have been launched and generate over 25M in sales annually.
Special Project: Herbalife Millennial Council
Selected as one of 12 from over 150 applicants to study market demographics and outline how Herbalife could improve its ability to connect with new customers.
Freelance Writer and Photographer | 2015 – 2016
Pitched stories, delivered photographs, interviews and written content for publication on Sprudge.com. Work Samples: http://sprudge.com/author/mackchamp
Semi-Professional Cyclist | 2014 – 2016
Herbalife p/b MarcPro Strava Cycling Team
Raced internationally, specializing in long and challenging road courses, windy conditions and punchy climbs.
UCLA Cycling Head Coach | 2014 – 2015
Coached the UCLA Cycling team. Devised training plans, gave team presentations about training and race strategy, and offered tactical race guidance.
Sustainability Coordinator | 2013 – 2014
Green Dinosaur
Administered sustainability consulting services including energy modeling, LEED plan reviews, commissioning and construction inspections for over 15 residential and commercial new construction projects.
Renewable Energy Policy Intern | 2012
American Council on Renewable Energy
Contributed research into renewable energy incentive structures and policies that support microgrid development at the Department of Defense.
Sustainability Intern | 2011 – 2012
Southern California Edison
Evaluated potential sustainability metrics to track as key performance indicators across the company and researched energy use in water delivery.
EDUCATION
Master of Architecture
Southern California Institute of Architecture | Degree Candidate Fall 2023
Current GPA: 4.0
Bachelor of Science, Environmental Science
Minor, Environmental Engineering University of California, Los Angeles | 2012
Research
Retrofitting Commercial Real Estate: Current Trends and Challenges in Increasing Building Energy Efficiency
‘Why do major property owners forgo renewable energy retrofits even when the payoffs are clear?’
Publication: https://www.ioes.ucla.edu/project/retrofitting-commercial-real-estate-current-trends-and-challenges-in-increasingbuilding-energy-efficiency/
Green Orientation
Analyzed UCLA Freshman living habits, produced the first “Green Guide to Life at UCLA”, given to all incoming residents in Fall 2010.
Publication: www.housing.ucla.edu/greenguide/
SKILLS
3D MODELING
Rhino
SketchUp
Fusion 360 Blender
BIM
Revit
BIM 360
DRAWING
AutoCAD
Illustrator
POST PROCESSING
Photoshop
Lightroom
CERTIFICATIONS
RENDERING
V-Ray
Redshift
Enscape
Lumion
ANIMATION AND GAME DESIGN
Unreal Engine Cinema 4D
Marvelous Designer Substance Painter
MODELS & FABRICATION
Paper
Foam
Metal Welding
3D Printing
Laser Cutting CNC Routing
CERTIFIED BUILDING COMMISSIONING PROFESSIONAL LEED BD&C (LAPSED)
LAYOUT AND VIDEO
InDesign
Adobe Premier
OTHER
Marketing
Market Analysis and Strategy
Public Speaking & Presentations
Project Management
Product Strategy
Writing
Copy Writing
Photography
Coaching/Team Building
CONTENTS
EVERY STEP WE CARRY WITH US Geoengineering Climate Fiction Design Studio Fall 2022
A STREET IN A SCHOOL Performing Arts High School Design Studio Fall 2021
INTO THE DETAILS Design Development Applied Studies Seminar Spring 2022
DESIGNING AN IMAGE AUTOMA Applied Studies Seminar Fall 2022
A
Spring 2021
EVERY STEP WE CARRY WITH US
DS 4000 Vertical Studio
Fall 2022
Instructor: Jennifer Chen
Team: Shuang Chu, Binkun Liu
As global temperatures rise, efforts are made around the world to increase the albedo of earth’s surface.
The film explores a patchwork of landscapes and local efforts, aimed at making the world more reflective.

It is a story of adaptation, spontaneous, as-hoc and localized responses to the climate crisis.
It follows the journey of an individual contributing to the global endeavor.
Ultimately it is a story about a collective ability to produce massive changes when motivated by a faith in the power of collective small actions.

Mountain


The journey begins along a trail, a well worn and decorated path up a mountain side. We zoom in on the mountain as we hear Buddhist chanting. A few empty paint buckets were recently abandoned. We see the paintbrush, still wet with white paint. Fade to black.
After the title ‘Every Step We Carry With Us’ we focus on the empty paint bucket, now on the back of a white cow, slowly walking down the trail.





The white cow is in the distance, waking in a desert landscape. We hear the hum of machines and see a tractor pulling white tarps across the desert sand. As wind picks up the tarps begin to flutter and we cut to the cow in the sea of tarps making its way through the sands towards white tents.


We cut to inside a tent which is brightly colored with rugs and draperies. As we pan along we see a well and a garden of cacti. Further along we see the work area where the white tarps are repaired, re-spooled and prepared for covering the desert.
We cut to an aerial, a plan view of the endless landscape covered by a systematic patchwork of white tarps.





From the desert we cut to another aerial scene, but of a city grid. Rooftops glitter and reflect sun, streets are pale white, and an undulating roof shimmers covering large patches of the grid. We cut closer in and see the cow slowly walking down the white street followed by a street cleaner.

The cow approaches the covered area, under covered arcades colorful booths sell their goods in the shade. The streets under the large shade structure are bustling with color, signs and artwork.
Here the cow rests and the street cleaning machine dispenses paint into the cow’s buckets. We pan up from the cow, to see the colorful life under the white city coverings. As we reach above the rooftops we see only white. The with painted, by trucks panels,coverings all working to reflect sunlight and keep the heat at bay.


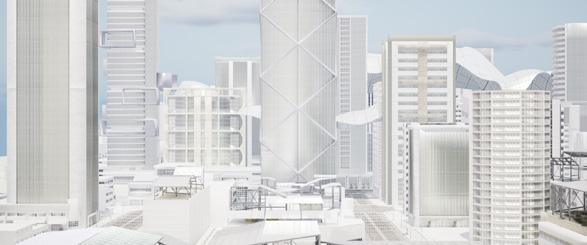



Ocean
We cut from the machine painting the street white to the underside of a boat emitting jets of white bubbles.

We see tanks underwater emitting a similar white spray.


The cow, on the back of a boat, watches as a trail of white is sprayed in the wake.
As the cow makes its return journey we see the ocean being covered with white micro-bubbles.




Cut from the ocean to a white farmland. Light colored fields blanket the earth. Only patches of dirt and roadways are dark marks on the earth.
We move over nearly white fields towards an industrial scale greenhouse.



The cow moves slowly past the white fields, carrying it buckets of paint.
Inside the greenhouse, many species of white plants are cultured for future distribution. Cut to a dark greenhouse and we see dark and colorful plants grown in artificial light. Only the brightest plants can be grown in sunlight.
Outside the cow is eating the white kale growing in the field. We pause to look into the eye of the cow.




Glacier
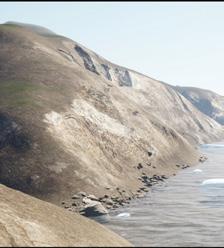

We see a glacier break and fall into the river below. The cow has resumed the journey back to the mountain.
As it nears its return it passes along a river, chunks of ice floating away as rising temperatures melt glaciers. In an effort to slow the melt, tarps placed over the ice reflect sun from the dark and dirty ice.

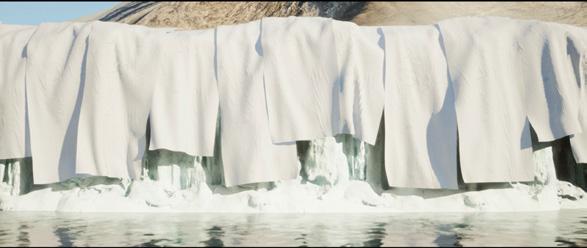



Mountain (return)


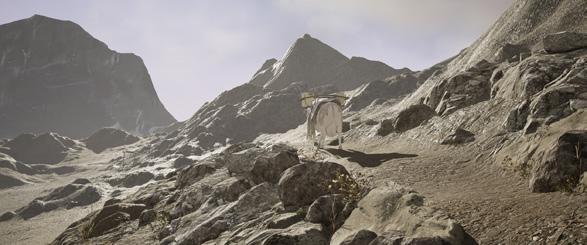
The journey ends along the same trail it started. The white cow returns, buckets full of white paint. A man in a paint covered jumpsuit carefully lifts the buckets from the cow’s back.
White painted rocks cover the ground. We pan up to see the man back at work slowly painting the mountain. It is silent, we hear only the wind. We pan out and see from a distance the man has painted the entire mountain side. We hear Buddhist chanting slowly return and cut to the mountain, now fully painted white: fully reflective, so that if snow returns one day it might stick.




A STREET IN A SCHOOL
High School for the Performing Arts
Design Studio
Fall 2021
Instructor: Devyn Weiser
When we think Los Angeles’ streets, we often recall images of congested roadways and traffic. But Los Angeles also has a history of walkable outdoor streets: promenades and plazas, like 3rd Street in Santa Monica, or The Grove in Beverly Hills. Here, the street is a negative space defined by the buildings that surround it. The street becomes an architectural space operating like an elongated courtyard. It unites the elements on its border and helps to build a collective identity.
In this design for a performing arts high school, the street itself becomes the performance space. ‘Theatres’ are inserted in the center of the street and tucked on its sides as pockets. The street acts as both a continuation of the city grid, tying the school into the surrounding urban fabric, and a collective interior – one that encourages movement, connection, and adaptability within.
During the day the project engages the students through the elongated courtyard. Evenings, and weekends, it engages the community from the perimeter with its outdoor areas and flexible spaces. By pursuing connection to the community, it is ready to be used more than just during the hours of the school day and it allows the school to move into a greater role as a theater for collective engagement.



Visual Arts Classrooms
Movable walls allow flexibility in space layout. Galleries, studios and classroom layouts are possible.


INTO THE DETAILS
AS 3122 Design Development Spring 2022
Instructors: Herwig Baumgartner, Scott Uriu
Team: Morgan Knowles, Pan Tan, Casper Clausen, Lieven Baert, Meli Vasquez, KaiYen Chen
As a continuation of the previous semester’s studio project, we selected three buildings to develop further. Along with the above team, I resolved structural, environmental, and material details for the buildings.
As team leader I developed one of the buildings (The Birdcage) in detail and worked with the subgroups within the team to clarify intent, investigate and resolve details.
I also worked to improve collaboration across the team, to create a consistent drawing and presentation style and cohesive team package.
The project is a series of discrete pavilions. Each features a distinct wall assembly usually with a screen or exterior shading device.
The multi-color panelized ribbon on the exterior of ‘The Birdcage’ became an area of particular interest for me. I explored the implications of different assemblies and connections on the overall design.

PRECAST CONCRETE PANEL
4” X 6” SHS TUBE
W 6 X 12 STEEL I BEAM
WATERPROOF MEMBRANE
1/12 SLOPED CONCRETE
6” INSULATION METAL DECK
W 16 X 57 I BEAM
HANGING RODS
STEEL FURRING GYPSUM BOARD
0.5” TERRAZZO
3” CONCRETE METAL DECK
W 16 X 57 I BEAM
HANGING RODS
STEEL FURRING
GYPSUM BOARD
CASEMENT WINDOW
PERIMETER HVAC AND FRESH AIR VENT
CEILING
0.5” STEEL GRATE FLOOR
1” METAL BAR STOCK
4” STEEL T SECTION
W 6 X 12 STEEL I BEAM
3/4” TERRAZZO FLOOR
1” SUBFLOOR INSULATION
CONCRETE LEVELING SCREED
1’ FOUNDATION SLAB
WATERPROOF MEMBRANE
CEILING

FLOOR TO FLOOR AND CATWALK CONNECTION DETAIL

HVAC
3/4” METAL GRATE
1.5” L-FLANGE RISER
4” T-SECTION RISER
W 6 X 12 STEEL I BEAM
W 8 X 31 STEEL I BEAM
BOXED IN W/ 1/8” STEEL PLATE
8” ALUMINUM MULLION
W 16 X 57 STEEL BEAM
FRESH AIR VENT PERIMETER RADIANT HEATING AND COOLING
STEEL DECK
W 16 X 57 STEEL BEAM
RIGID INSULATION
CURTAIN MOUNTING BRACKET
MOTORIZED CURTAIN ASSEMBLY
.5” LAMINATED SAFETY GLASS
CURTAIN WALL TO INTERIOR FLOOR
FLOOR ASSEMBLY
CATWALK TO CURTAIN WALL CONNECTION


.75” TERRAZZO FLOORING
SUBFLOOR INSULATION
CONCRETE
HANGING RODS
METAL DECK
W 16 X 57 STEEL BEAM
STEEL FURRING
GYPSUM
.5” LAMINATED SAFETY GLASS
1” STEEL BAR RISER
4” T SECTION STEEL RISER
W 6 X 12 STEEL I BEAM
W 8 X 31 STEEL I BEAM
BOXED IN WITH 1/16” STEEL PLATE
ALUMINUM SPANDREL PANEL
RIGID INSULATION
8” ALUMINUM MULLION
PERFORATED METAL PANELS WITH RETURN AND RIVETED
PANEL ASSEMBLY
SINGLE SECTION OF RIBBON IS A SANDWICH OF 2 PANELS
MOUNTING PLATE ATTACHED TO PANEL
1/8” STEEL MOUNTING PLATE
THREADED BOLT
4”X 6” HSS TUBE
PERFORATED METAL PANEL




DESIGNING AN IMAGE
AS 2528 AUTOMA
Fall 2022
Instructor: Peter Testa
Team: Matthew Scholtz, Anna ChakhalSalakhova, Sijia Li, Jiangyao Shen, Quinyang Zong
Studying contemporary techniques of automation our team began experimenting with a robot-arm mounted camera to produce image sets.
We quickly focused on a limited set of material qualities in our compositions which allowed us to experiment with light, surface, reflection and the relationship between field and figure.
Using a collection of metallic and reflective objects we began working on a set of literal and poetic compositions with recognizable subjects.

The automation of the photographs and the framework - using a 4X3 gridfragmented the compositions and allowed us to further play with reflection.
Subtle shifts in perspective of each photograph produce subtle shifts in the position of reflections and the intensity of light.
As we grew comfortable with the apparatus we further refined and reduced our subjects. We did so with the aim of highlighting the fragmentation of the subject.
The set of images produced is a mix of broken subjects, multiple perspectives. It is also a set of multiplicitous fields and kaleidoscopic landscapes. It produces both a more complete, and paradoxically more questionable representation of the original composition.

1
The set up involved a robot mounted camera moving on a predetermined 4X3 grid, capturing an array of 12 photographs.
2 Compositions play with perspective, reflection, figure and field. Ordinarily recognizable figures are multiplied and blend into fields through repetition.






A BRIEF STUDY OF ENVIRONMENTAL SYSTEMS
Mirage Mass

Applied Studies (Elective Seminar)
Spring 2021
Instructor: Marcelo Spina
The goal of the seminar was to explore new aesthetic possibilities using photovoltaics: integrating existing PV technologies more seamlessly into the building skin. We started by researching and selecting existing products as the basis for our design. I chose a large-scale, overlapping roof tile produced by BISOL. The BISOL Spectrum is a thin PV module that slightly overlaps like a shingle. I selected it for its minimal appearance and clean integration with the building as the finished roof.
The design is for an off-grid shelter of approximately 2,500 sf. I selected a remote site in China Lake, California. It is a high desert on the way to Mammoth Lakes which experiences large temperature swings. The design responds to the solar demands of the site and proposes a number of features that would make the project off-grid ready. Sleeping accommodations are located on the third floor where warmer air may rise on cool desert nights. Operable windows in the sawtooth facade allow for cross ventilation on hot days. Considerations were also made for water storage, passive ventilation, and daylight transmission. I also used incident solar radiation analysis to determine the optimal site orientation for solar capture.

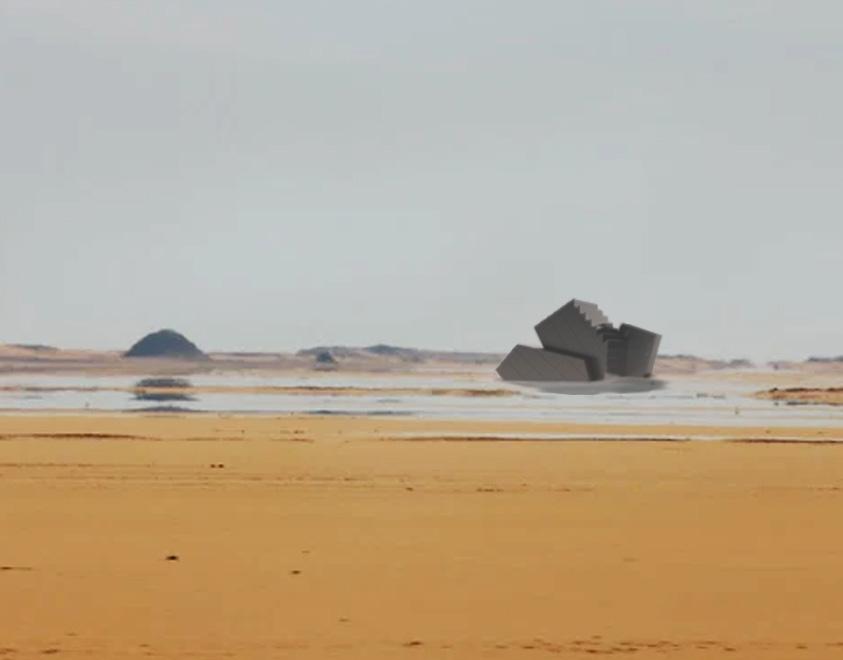

Winter Sun 30 Degrees
Diffuse Daylight
BISOL Spectrum PV Modules

The roof lines are tilted to capture sun at both equinoxes.
Battery storage and water cisterns make the project off-grid ready.
Residents may sleep in the upper levels where hot air will rise and provide warmer conditions on cool desert nights.
The windows are positioned to allow indirect and diffuse daylighting.
Solar Inverter and Battery Storage
Cooler Internal Temp Below Grade
Water Storage Cistern
