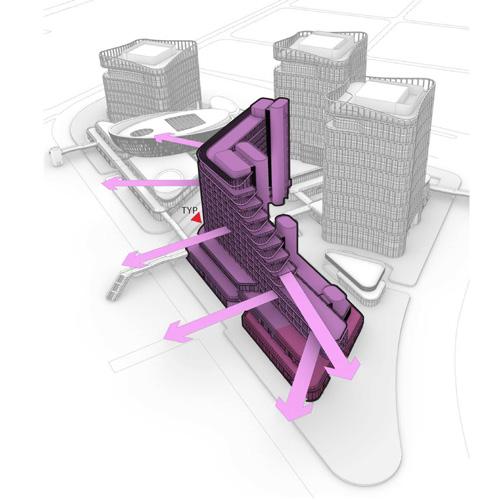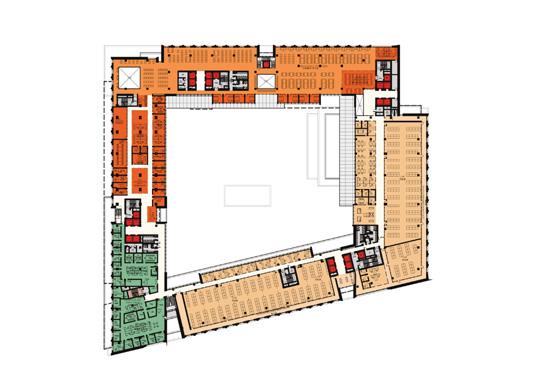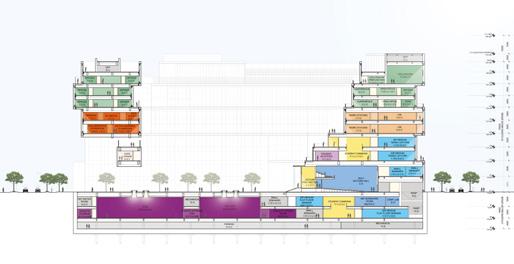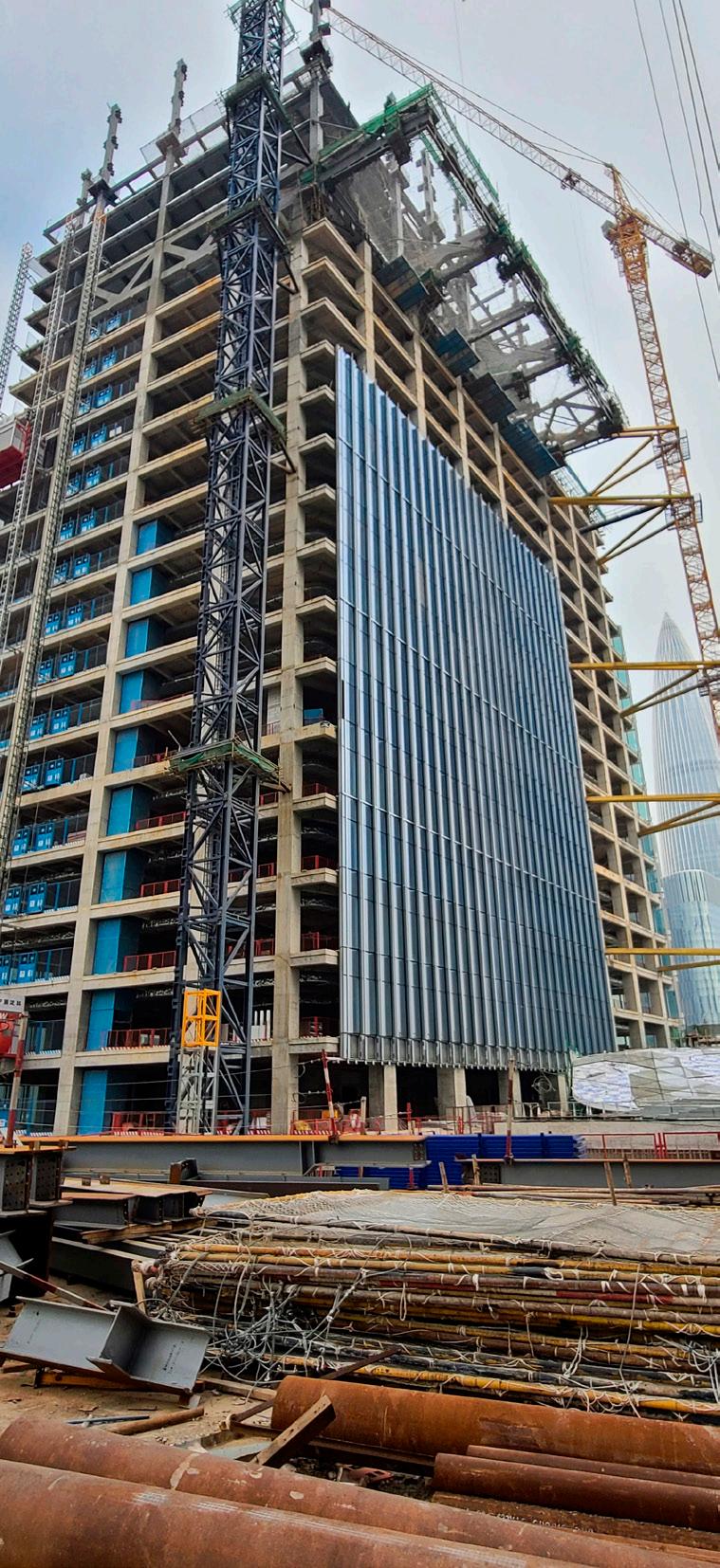
nationality • Poland
birth date • 24.07.1985
phone • + 86 18601715927
mail • maciej.burdalski@gmail.com
address •
Dapu Rd, 398 / 2 / 3002
Shanghai, China, 200042
Languages
Polish • native language
English • fluent
Chinese
• intermediate
Maciej Burdalski AIA
I am an AIA-registered architect with over 13 years of experience in leading European and American design companies. For the last 9 years, I have been working on large-scale, commercial projects in China’s tier-1 cities. This experience provided me with knowledge about architectural design, construction technology as well as financial and commercial aspects of projects.

My strengths are creativity, diligence, and self-motivation. I aspire to constantly expand my education and leadership skills to undertake higher roles in architectural practice. I believe that by applying my expertise I can contribute to creating architecture that will have a positive impact on communities.
As an architect, I treat it as my responsibility to acknowledge the impact of construction on the environment. My priority is to consider energy-efficient solutions and the use of sustainable or renewable building materials to reduce emissions and counter the effects of climate change.
Key Skills
· Creating strong concepts, based on systematic research, and presenting them using clear graphics.
· Architectural programming. From major space components arrangement to detailed human-scale solutions.
· High software competence and ability to learn and implement new design technologies.
· Project coordination with Local Design Institutes (LDI) and specialists from fields such as Structure, MEP and Curtain Wall.
· Strong interpersonal skills and ability to create collaborative relationships.
About me
2
Revit Architecture
· 6+ years of experience in using Revit.
· Leading a BIM team starting and developing, complex Revit models, for buildings above 150,000 sqm.
· Expertise in creating customized Revit Families.
· Leading BIM training in KPF Shanghai office.
· Basic knowledge of using computational plugin: Dynamo.
Rhinoceros 3D 6
· 11+ years of experience using Rhino.
· Working with design teams on creating detailed models in Schematic and Design Development phases.
· Experience with using Rhino to create quick concept studies.
· Expertise in using Grasshopper and Ladybug.
· Familiarity with Visualization plug-ins: Vray, Enscape.
AutoCad
· 12+ years of experience using AutoCad.
· Familiarity with industry best practices.
· High proficiency in using Autocad to produce drawing sets for all stages of design.
· Experience in leading small teams developing drawing sets for projects above 150,000 sqm.
Adobe Creative Suite
· Photoshop, InDesign, Illustrator
2020.10 • now
The American Institute of Architects (AIA)
Professional Licensure (no. 043255)
New York State, USA
2016.08 • 2020.08
LEED AP Building Design + Construction
US Green Building Council
2010.09 • 2012.09
Warsaw University of Technology
Degree: Master of Architecture
2010.09 • 2011.04
Stanford University
Palo Alto, USA
Exchange Program: IPD Global Teamwork
2008.09 • 2009.08
Institute for Advanced Architecture of Catalonia
Barcelona, Spain
Postgraduate Title: Master of Advanced Architecture
Software Proficiency, Education 3
Employment Location: Shanghai, China
My responsibilities:
My position: Senior Architect
· Leading a design team preparing studies that are later presented to the client and become part of the finalised project.
· Developing a set of manuals and standards for submitting Drawing Sets applicable for all drawing sets submissions in Mainland China.
· Preparing competition entries.
· Leader of Revit team preparing Revit model and DD Drawing Set submission for a large commercial project (GFA above 150,000 sqm).
· Working within the Digital Technology team to develop interoperability procedures between Rhino and Revit.
· Curtain Wall consultant shop drawings revisions.
Employment Location: Shanghai, China
My responsibilities:
01.03.2016
Kohn Pedersen Fox Associates
My position: Project Architect
· Overseeing the preparation of drawings sets in SD, DD stages both in Revit and in AutoCAD, for large commercial projects (GFA above 150,000 sqm).
· Coordination with outside consultants including Structure, MEP, Vertical Transportation, Curtain Wall, Landscape, Lighting and Security.
· Curtain Wall consultant shop drawings revisions.
· Preparing On-site visits reports.
· Interior and exterior material samples selection and sourcing including glass, natural stone, metal, and wood.
· Revit team leader and Revit training leader, conducting bi-weekly Revit workshops for junior Revit staff.
Practice Description:
UNStudio is a Dutch architectural practice specializing in architecture, urban development and “infrastructural” projects. The practice was founded in 1988 by Ben van Berkel and Caroline Bos. The initials “UN” stand for United Network, a reference to the collaborative nature of the practice comprising individuals from various countries with backgrounds and technical training in numerous fields. In 2009 UNStudio Asia was established, with its first offices located in Shanghai and Hong Kong. UNStudio Asia is a full-service office with a multinational team of allround and specialist architects and is intricately connected to UNStudio Amsterdam. UNStudio has an average workforce of 250+ employees and a management team made up of two co-founders and three partners, Astrid Piber, Gerard Loozekoot and Hannes Pfau.
Practice Description:
KPF is one of the largest architecture firms in New York City, where it is headquartered. KPF’s projects include civic and cultural spaces, commercial office buildings, transportation facilities, residential and hospitality developments, educational and institutional facilities, and mixed-use commercial developments. KPF provides architecture, interior, programming and master planning services for clients in both the public and private sectors.
• now
01.06.2021
UNStudio
• 01.06.2021
Professional History Part 1
4
Employment Location: Shanghai, China
My responsibilities:
15.11.2013 • 22.12.2015
Shanghai Architectural Design & Research Institute,
My position: Design Architect
· Leading a design unit consisting of 3 designers in preparing design concepts for commercial buildings of various scales (GFA 10,000 sqm150,000 sqm) in China.
· Representing the Institute during project presentations for clients.
· Developing architectural competition entries.
· Preparing in-house visualizations using Vray for Rhino.
· Coordinating production of renderings with professional visualization companies (Atchain)
· Overseeing the construction of physical models with leading modelmaking companies in Shanghai (Bohai)
01.07.2012 • 01.07.2013
Atelier Tektura
Employment Location: Warsaw, Poland
My responsibilities:
WWA Architekci
Employment Location: Warsaw, Poland
My responsibilities:
My position: Project Architect
· Developing construction documentation for projects of medium-scale hospitals (GFA 10,000 sqm - 15,000 sqm), advancing technical drawings such as plans, sections and wall type details.
· Coordination with MEP, Structure and Medical Technology consultants.
· Creating in-house visualizations using Vray for Rhino.
· Developing competition entries.
My position: Design Architect
· Being part of a brain-storming group developing concepts for architectural competitions.
· Developing entries for national and international architectural competitions.
· Creating multiple design concepts for small-scale architectural objects and interior projects.Using Rhino as well as physical models to present these concepts to clients.
· Creating in-house visualizations using Vray for Rhino.
· Coordinating digital fabrication of complex building components with workshops specializing in: laser cutting CNC milling stone, CNC bending.
· Optimizing the process of sending data from computational software
_ (Grasshopper) directly to the CNC machines.
· Using in-house CNC workshop to prepare prototypes of construction solutions as well as physical models of buildings.
01.10.2009 • 01.10.2011
Professional History Part 2
5
Hangzhou Olympic Center
Architect: UNStudio
Collaboration: Arup, PAG, CUC - Hangzhou

Client: Hiwell
Project Details: Date: 2021 GFA : 190,800 sqm
My Role: I was responsible for preparing design studies at SD and DD stages. I was developing the technical solutions for the glass canopy. I was taking part in the coordination of the Curtain Wall details. I was leading the effort to build the Revit model for this project and producing the 2d documentation.
6






Massing Diagrams • Hangzhou Olympic Center
Step 1 • Optimizing Views & Orientations
Step 3 • Introducing urban fabric of ancient Hangzhou and create village-like pebbles
Step 2 • Two plazas generated from the great Canopy spreading from the Hotel facade
Step 4 • Hotel Mixed-Use as the program generator and Network of Plazas creates Urban Living Room
Step 6 • Smooth Facade draping down vs Textured Pebbles growing up to promote Architecture Exquisiteness
7
Step 5 • Sleek & Smooth Tower Facade seamlessly connects with the Canopy
Isometric Views • Hangzhou Olympic Center


Axonometric
Axonometric
Meeting rooms 1 Hotel Lobby 2 Ballroom 3 Kitchen 4 Hotel office 5 Hotel Amenities 6 2 1 3 4 5 6 10 7 8 9 11 12 Hotel Lobby 7 Western Restaurant 8 Chinese Restaurant 9 Typical Hotel Floor 10 Terrace 11 Roof MEP 12 8
Exploded
View of the Hotel
View of the Project




Serrated Curtain Wall • Hangzhou Olympic Center
CW
Serrated
Section
3d
CW
Plan
Serrated CW
View Serrated
Enlarged
9
Hotel Entrance Rendering




Model • Hangzhou
Center
Revit
Olympic
Revit Model Glazing System
Secondary Structure - Pattern
10
Primary Steel Structure
Canopy Rendering

Canopy Tree Column Elevation

Variant 01 glass step: 30 mm
Canopy Glazing System Details








Variant 02 glass step: 50 mm
Variant 03 glass step: 70 mm
Curvature Approximation Diagram
Variant 04 glass step: 90 mm
Variant 05 glass step: 110 mm
Variant 06 glass step: 135 mm
Laminated Glass
Aluminum Cap
Aluminum Fixture Stainless Steel Clip
Painted Steel Seat
Primary Structure
Canopy Glazing System 3d View
Canopy • Hangzhou Olympic Center
Flat Area Detail Variant 01 Curved Area Detail Variant 06
11
Beijing Century City
Architect: Kohn Pedersen Fox Associates PC

Collaboration: CSCEC-LDI, Arup, RFR, WSP, BON Engineering Consultants
Client: BCC Real Estate
Project Details: Date: 2019 GFA : 190,800 sqm
My Role: I was working on building the Revit model for this project as well as creating customized Revit Families for the Curtain Wall. I was taking part in the coordination of the Curtain Wall details and the process of reviewing Shop Drawings from the consultants.
12






Curtain Wall • Beijing Century City
Facade Wall Types
Facade Diagonal Aligmnet Buildings T1 and T2
Facade Diagonal Aligmnet Buildings T2 and T3
E - W
Bird Eye Rendering -North View
Section
13
N - S Section





Curtain Wall • Beijing Century City
Materials
Perforated Metal Bronze Colour
Partial Elevation Typical Unit Axonometry
Ultra High Performance Concrete (UHPC) Rough Finish
14
Curtain Wall Shop Drawing




Revit Model Customized Revit Families
Wall Type 01 6 points addaptive component
Wall Type 01 - flipped 6 points addaptive component
Curtain Wall • Beijing Century City 15
Wall Type 01 - flipped control points
Shanghai Media Port
Architect: Kohn Pedersen Fox Associates PC

Collaboration: Tongji-LDI, Tongji-Structure, Tongji-MEP, JAE
Client: Lujiazui Group
Project Details:
Date: 2020 GFA: 366,500 sqm
MyRole:
I was working on this project from developing the competition entry to the production of the SD and DD Drawing Sets. My main responsibility on this project was developing the layout of 3 cores for the office towers. I was working on preparing the presentations for design review meetings with the client. I was coordinating the construction of the physical model.
16






Curtain Wall • Shanghai Media Port
River views: Hotel
Function Distribution Diagram
17
River views: Office





Office Cores Development • Shanghai Media Port
Section
Codes Compatibility Diagram
18
Typical Office Floor Plan

Office Wall Type • Shanghai Media Port Curtain Wall 3D View
Enlarged Drawing Section
19
Enlarged Drawing Partial Plan
Cross Sections




Longitudinal Sections

Planning • Shanghai Media Port
Hotel
Layout Standard Key Typical Area: 55 sqm Junior Suites Typical Area: 78 sqm Bedroom 1 Living Room 2 Balcony 3 Plunge Pool 4 Bath 5 Vanity 6 Washroom 7 Closet with Mini bar 8 Corridor 9
Hotel Rooms
View
Hotel
North Ease
20

Hotel Planning • Shanghai Media Port
Wall 3D View
Curtain
Enlarged Drawing Section
21
Enlarged Drawing Partial Plan
New York University
Architect: Kohn Pedersen Fox Associates PC
Collaboration: ISA-LDI, ISA-Structure, ISA-MEP, JAE, Ecoface
Client: Lujiazui Group, New York University

Project Details: Date: 2018 GFA: 114,922 sqm
My Role:
I was part of the team preparing the SD Drawing Set for this project. I was coordinating the layout of laboratories with the Medical Technology consultant. I was working on preparing the presentations for design review meetings with the client.
22
Step 1 • Campus as Courtyard
The form initiates with a courtyard, typical of many campuses, that places program in proximity of urban and garden exterior space.
The courtyard typology defines an inner ‘community’ space and exterior ‘civic’ scale allowing the building to have two characters.

Form Finding
Step 3 Programatic Pinwheel
The two story program blocks are then shifted to create a programmatic pinwheel, interlocking them to tie programs together.
Gaps between the programmatic elements become gathering spaces and atria of various scales to create spaces for community exchange.
Step 2 • Perimeter Blocks
The perimeter block is split to create four gateways, integrating the campus into the context and defining four unique buildings.


The perimeter blocks are sliced into two-story increments related to the scale of the program and sized for optimal planning.


Step 4 Eroded Volumes
The mass of the blocks is eroded to allow sunlight to penetrate the courtyard, ensuring sunlight through the year.
The scale of the blocks is also broken down to create more terraces and a more human scale to the elements around the courtyard.
Massing Diagrams • New York University
Distribution 23
Function


Site Plan • New York University Site Plan 24
















Sections • Floor Plans • New York University B03 B02 B01 L01 L02 L03 L04 L05 L06 L07 L08 L09 Section 01 Section 02 Section 03 Section 04 25



Internal Court
Wall Types Distribution Diagrams
•
L01 - Study Hall - Floor Plan 26
Wall Types Axonos
Materials
New York University



Sections • Floor Plans • New York University
27
Wall Type E1 - Enlarged Section Facade Enlarged 3d View Study Hall - Materials
Lenovo Shenzhen
Architect: Kohn Pedersen Fox Associates PC

Collaboration: Lead 8, Zhubo-LDI, ARUP, Inhibit Group
Client: Tishman Speyer, Lenovo
Project Details: date: 2016 GFA : 294,635 sqm
My role: I was working on preparing the presentations for design review meetings with the client. I was working on building the Revit model for this project as well as creating customized Revit Families for the Curtain Wall. Additionally I was involved in gathering material samples of glass and aluminum coatings from local suppliers. I was coordinating the construction of the physical model. I was coordinating the construction of the physical model.
28






Form Finding • Lenovo
Form Finding • Step 01
Facade Concepts
29
Form Finding • Step 02





Fin Profiles Comparison • Curtain Wall • Lenovo Option 04 - Blade Option 03 - Wave Option 02 - Volume Option 01 - Fin 30




Curtain Wall • Lenovo
Interior view
Wall Type Section
31
Louver Detail




Revit Model Customized Revit Families
Wall Type 01 - Shadowbox
Wall Type 02 - Transparent Spandrel
Revit Model • Curtain Wall • Lenovo 32
Wall Type 03 - Lobby



Curtain Wall • Lenovo
Visual Mock-up Design
Visual Mock-up Review
33
Curtain Wall Instalation
Hangzhou Urban Star
Architect: Kohn Pedersen Fox Associates PC

Collaboration: GOA-LDI, KWP, KPL, ZIAD, Arup
Client: Kery Properties
Project Details:
Date: 2017 GFA : 363,00 sqm
My Role:
I was leading the team responsible for the production of the SD Drawing Set. I was developing the core, of the office tower. I was working on preparing the presentations for design review meetings with the client. Additionally I was responsible for gathering material samples of bricks from local suppliers.
34


Aerial View • Master Plan • Hangzhou Urban Star 35
Floor plate area: 1036sqm
Core Area: 187.9 sqm
Coridor Area: 55.85 sqm
Single Tenant Efficiency: 81.87%
Multi Tenant Efficiency: 76.47%
Core Version 01
Floor plate area: 1036sqm
Core Area: 214.7 sqm


Coridor Area: 40.86 sqm
Single Tenant Efficiency: 79.28%

Multi Tenant Efficiency: 75.33%

Exchange Tower • Core Planning • Hangzhou Urban Star
Section
Exchange Tower South East View
Core Layout Study
Core Version 02
36



Exchange Tower • Curtain Wall • Hangzhou Urban Star
Exchange Tower North East View
Exchange Tower Curtain Wall Visual Mock-up Extent
37
Exchange Tower Curtain Wall Plan. Section. Elevation
Hotel Brand • Jen
Hotel Type • Chain Hotel

Rooms number • 248 Keys
Typical Floor GFA • 1,150 sqm


No of floors • 12 floors
Total GFA • 13,704 sqm

Hotel • Planning •
Hangzhou Urban Star
Hotel Typical Floor Plan
Standard Key - Room Layout
Room Interior
50.5 m 23.5 m 6.35 m 4.5 m 38
Hotel Parameters Hotel North View







Hotel • Curtain Wall • Hangzhou Urban Star
Hotel North West View
Hotel Curtain Wall Visual Mock-up Extent
Hotel Curtain Wall Axonometry
Hotel Curtain Wall Brick References
Hotel Curtain Wall Section
39
Recycled Grey Brick Aged Brick Tiles Customized Brick Shapes
Polish Pavilion for EXPO 2010 Shanghai
Architect: WWA Architekci
Collaboration: Buro Happold
Client: Polish Chamber of Commerce
Project Details: Date: 2007 - 2010 Size : 2.400 sqm
The design of the Polish Pavilion is based on the search of a balance between modern technology and the creative joy of simple play with paper and scissors. The outer layer of the elevation is made of impregnated laser-cut plywood. The shape, of the pavilion with many slanting planes referring to a folded sheet of paper, complements the ‘cut-out’ theme and creates a geometrically intriguing form with flexible interiors.


My Role:
I was responsible for the communication between WWA Architects and the Chinese contractor. My tasks included preparing drawings of details and modifications for elements that became problematic during the construction process. I was coordinating the floorplans with the MEP engineer and multimedia designer.
44




 Photographs of the Physical Model
Ground Level - Floorplan
Interior Wall Pattern
Photographs of the Physical Model
Ground Level - Floorplan
Interior Wall Pattern
Exhibition in Polish Pavilion for EXPO 2010 45
Building Section
Ocean Pavilion for EXPO 2012 Yeosu
Architect: WWA Architekci
Collaboration: Buro Happold
Project Details:
Dates : design 2011 GFA : 9500 sqm
My Role:
I participated in the whole design process from the development of the concept, through design iterations and the preparation of the competition boards.
Description:
The desire to create an iconic building resulted in the main idea behind the proposed design for Thematic Pavilion. The inspiration came from the 317 islands that the Yeosu peninsula consists of and the beautiful natural environment of the coastal triangle. Instead of designing another building, we decided to create a picturesque artificial island that will be harmonious with the existing landscape.

46





 Photographs of the Physical Model
Photographs of the Physical Model
Competition Entry • Ocean Pavilion for EXPO 2012
New Island Bird’s-eye
View
47
Building Section
Postgradute Thesis
Awarded: IaaC outstanding diploma of 2009
School:
Exhibited: DigitalexhibitionFabrication in Design HUB Barcelona


Exhibited: Polish Architects Abroad, London Barbicane
Institute for Advanced Architecture of Catalonia, Barcelona
Tutors:
Marta Malé-Alemany
Prof. dr Jose Perez de Lama,
Description:
The progression of software tools that allow designing more complex geometries needs to be followed by changes in the process of production of architecture. CNC machines were implemented in the construction of many architectural landmarks around the world. The development of this technology is anticipated by architects. Furthermore the progressive specialization of designer’s software brings the prospect of software tools crafted to a specific design task. It can be assumed that in the future designers will ask for more specialized hardware tools for prototyping and production of architectural forms. This project proposes a new process for designing and production of an architectural envelope based on a double-curved surface.
48
Plywood model

This model was fabricated out of 3mm plywood cut on a laser cutter. The main purpose of it was to test the behavior of puzzle joints on a bigger scale. At this stage, the robot was modified by replacing the drawing pen with the driller which enables the cutting and milling of the material. Two materials on which tests were carried out were plywood and extruded PVC foam which occurred to be much easier to cut but after assembly didn’t preserve the foreseen geometry. A series of experiments were conducted to select the best cutting path for the robot. They showed that it is very unlikely that it will be possible to achieve a high level of precision while drawing curves of the first degree - which requires the robot to turn at one point. Base for the robot was an open source instruction downloaded from the internet.





Postgraduate Thesis 49
Modyfication 1: Robot was equiped in the drawing tool. Programing of the puzzle path.
Modyfication 2: Robot equiped in the cutting tool
Further development of project was based on technology of puzzle joints developed by Axel Kilia
in his PhD work entitled ‘Fabrication of partially double - curved surfaces through a 3d puzzle approach”.
Minimal Surface Research






 Minimal Surface Architecture Application - Reserch 3D Printed Model
1 Rheotomic Surfaces, Tobias Power, Student Work
2 Minimal surface study, Ayoub Ahmad
3 • Arts Centers, Toyo Ito Associates, Taichung City
4
• Adaptive Bipartite Staircase, Ian Miley and Peteris Lazovskis, Student Work
5
Minimal Surface Architecture Application - Reserch 3D Printed Model
1 Rheotomic Surfaces, Tobias Power, Student Work
2 Minimal surface study, Ayoub Ahmad
3 • Arts Centers, Toyo Ito Associates, Taichung City
4
• Adaptive Bipartite Staircase, Ian Miley and Peteris Lazovskis, Student Work
5
5 1 2 3 4 50
• Helicoid Surface, Always in Studio, Concept Model



 Screen Printing Workshop
Screen Printing Workshop
Minimal Surface Screen Printing 51
Scaned Screen Prints

MACIEJ BURDALSKI AIA e: maciej.burdalski@gmial.com t: +86 18601715927 a: Nanchand Rd, 585 / 30, 3rd floor, Shanghai, China

















































































































































 Photographs of the Physical Model
Ground Level - Floorplan
Interior Wall Pattern
Photographs of the Physical Model
Ground Level - Floorplan
Interior Wall Pattern






 Photographs of the Physical Model
Photographs of the Physical Model














 Minimal Surface Architecture Application - Reserch 3D Printed Model
1 Rheotomic Surfaces, Tobias Power, Student Work
2 Minimal surface study, Ayoub Ahmad
3 • Arts Centers, Toyo Ito Associates, Taichung City
4
• Adaptive Bipartite Staircase, Ian Miley and Peteris Lazovskis, Student Work
5
Minimal Surface Architecture Application - Reserch 3D Printed Model
1 Rheotomic Surfaces, Tobias Power, Student Work
2 Minimal surface study, Ayoub Ahmad
3 • Arts Centers, Toyo Ito Associates, Taichung City
4
• Adaptive Bipartite Staircase, Ian Miley and Peteris Lazovskis, Student Work
5



 Screen Printing Workshop
Screen Printing Workshop
