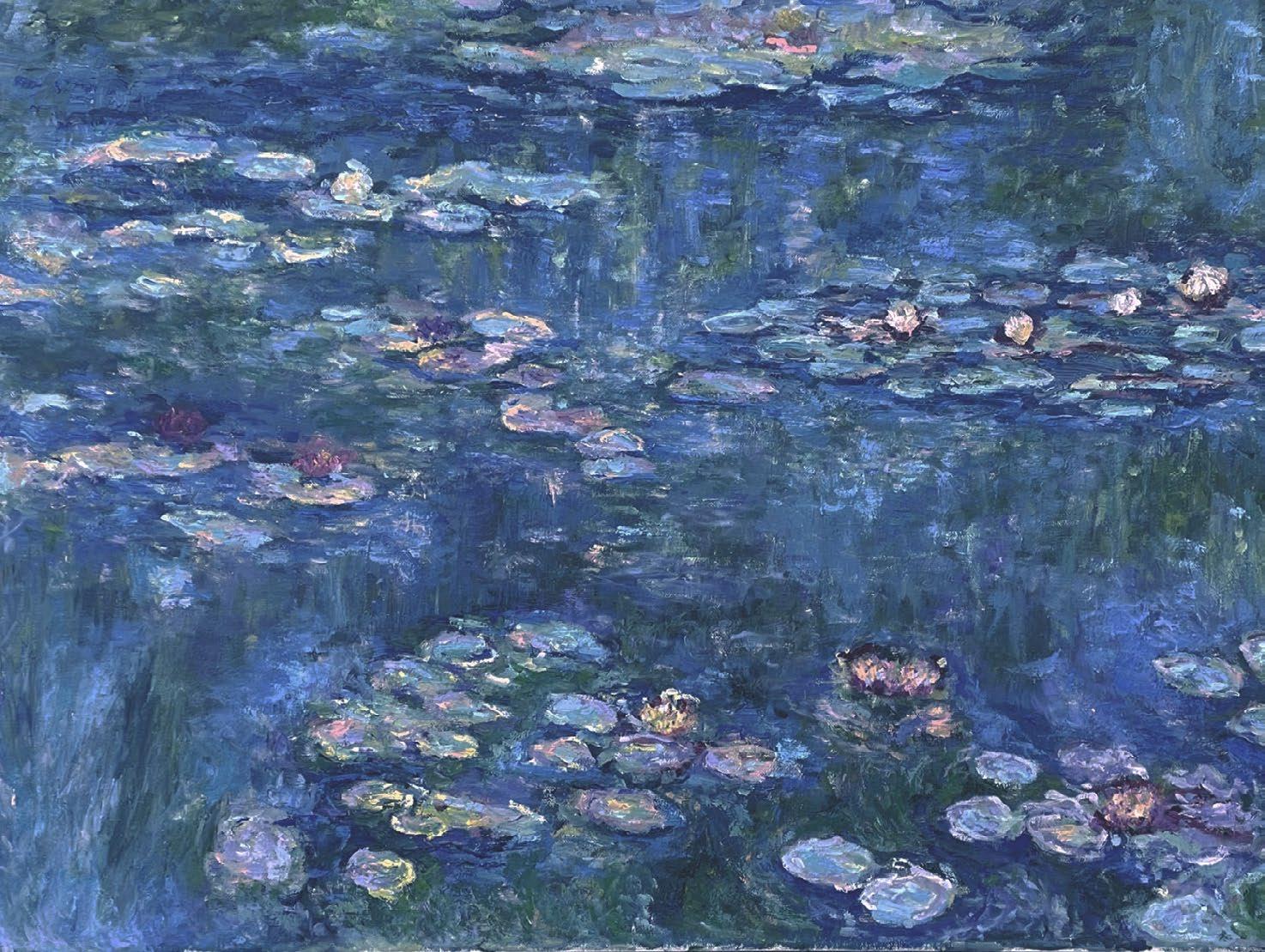
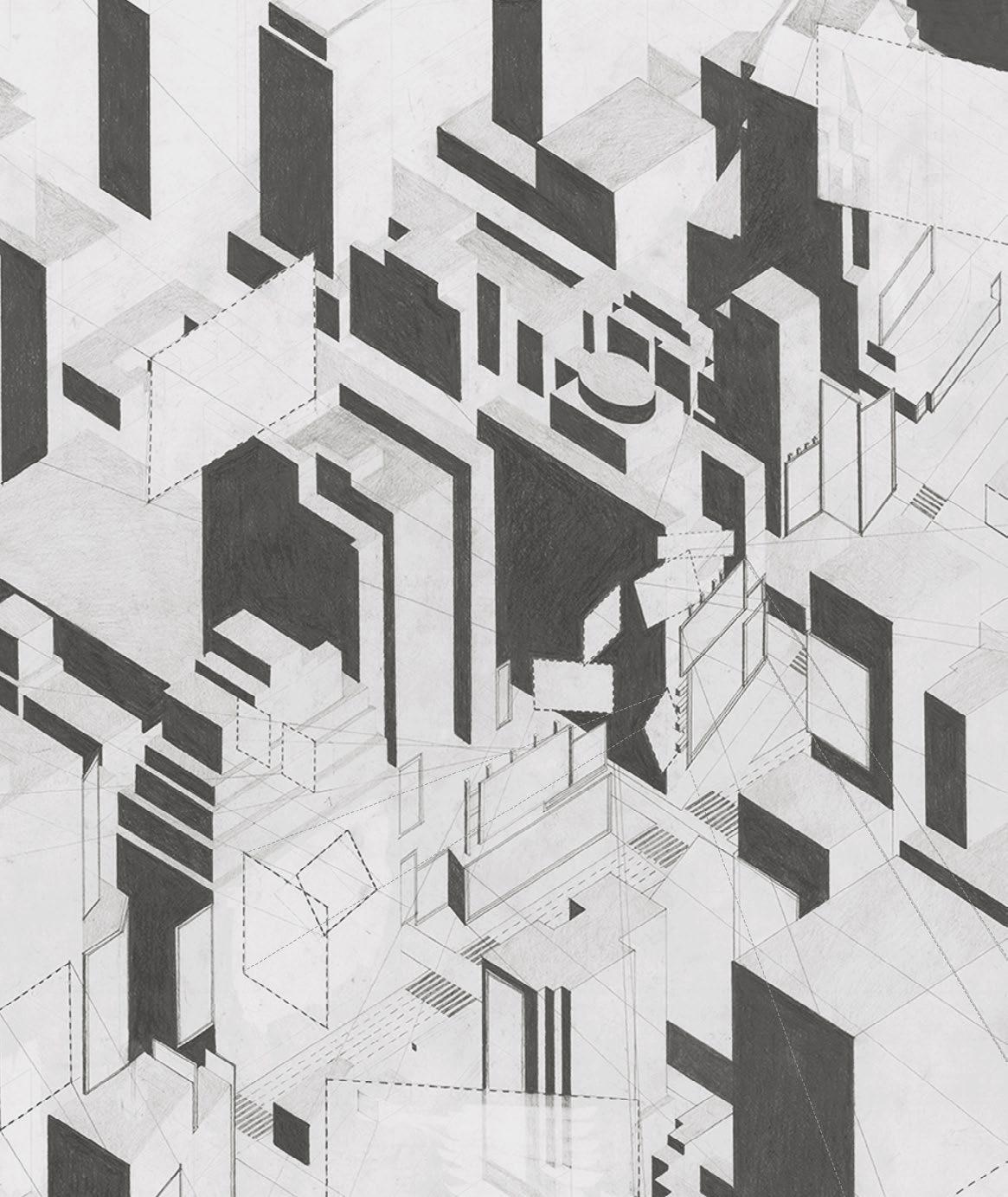



Selected Works 2020 - 2025
Virginia Tech School of Architecture
B.Arch | May 2025
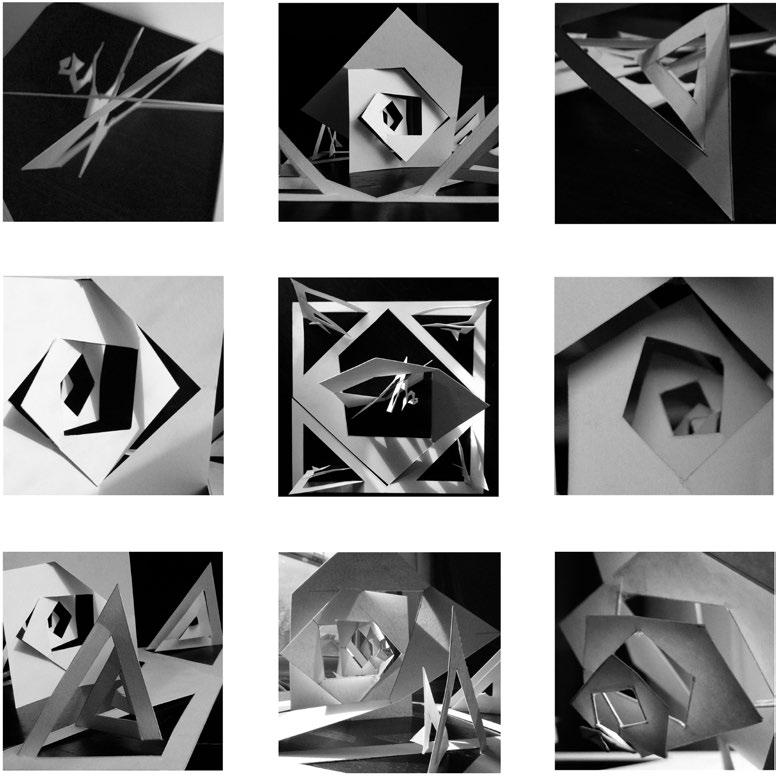
The forming of an idea
Architecture is the translation of an idea into material form. The architect’s role is to translate these ideas into spatial realities. An idea gives meaning to a site and elevates both the spatial experience and the act of dwelling within it.
At its core, architecture is an emotional and sensory experience. While the specifics of that experience may elude verbal explanation, those who interact with these spaces will sense their underlying intention.
Even if they cannot fully articulate it, they will subconsciously feel what it is like to inhabit these spaces—the weight of their walls, the play of light and shadow, the pull of movement within and beyond them.
It is this intangible connection that gives architecture its true meaning, and it is the driving force behind these selected works.
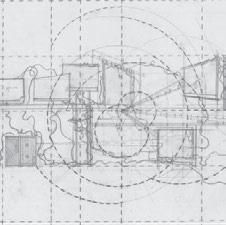
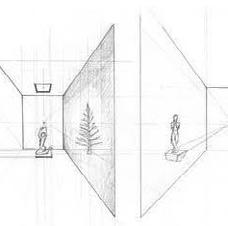
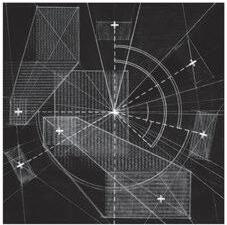
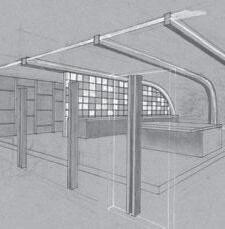
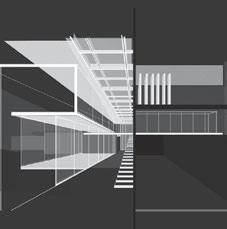
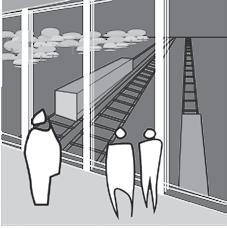
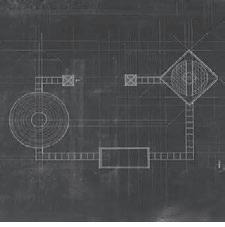
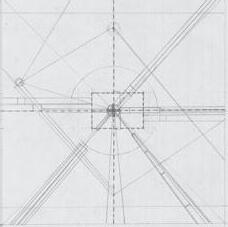
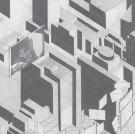
The Chronotopic Self Thesis
Between
Thesis | In Progress | Finalist
“We live it without thinking, as if it carried within it neither questions nor answers, as if it weren’t the bearer of any information. This is no longer even conditioning, it’s anesthesia. We sleep through our life in a dreamless sleep. But where is our life? Where is our body? Where is our space?”
- Georges Perec
The paradigmatic shifts brought about by information technologies present one of the most pressing challenges to architecture today. As electronic media infiltrate daily life, they fracture our perception of time and space, transforming the body’s role within the built environment. The chronotopic body, once tethered to the rhythms of physical presence, now exists across multiple temporalities—mediated, digitized, and dispersed. In this vortex, signs detach from substance, becoming autonomous phenomena that displace material realities with visual experiences. Architecture and urban spaces have absorbed this logic, diluting the weight and permanence of objects into ephemeral constructs of light, image, and data. Spaces no longer serve as static enclosures but as consumable experiences, responding to the fluidity of digital economies.
Within this environment, the Self is no longer a coherent entity but a fragmented, shifting signifier—categorized, commodified, and anticipated by algorithms. The digital age does not aim for reinvention but instead seeks to know us better than we know ourselves. This produces a fragile autonomy, an illusion of agency within a global cyclone of informatics.
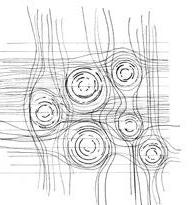
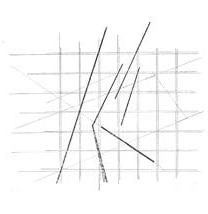
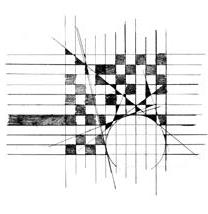
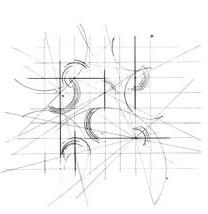
1.1 | Exploring Time and Movement in Digital Space
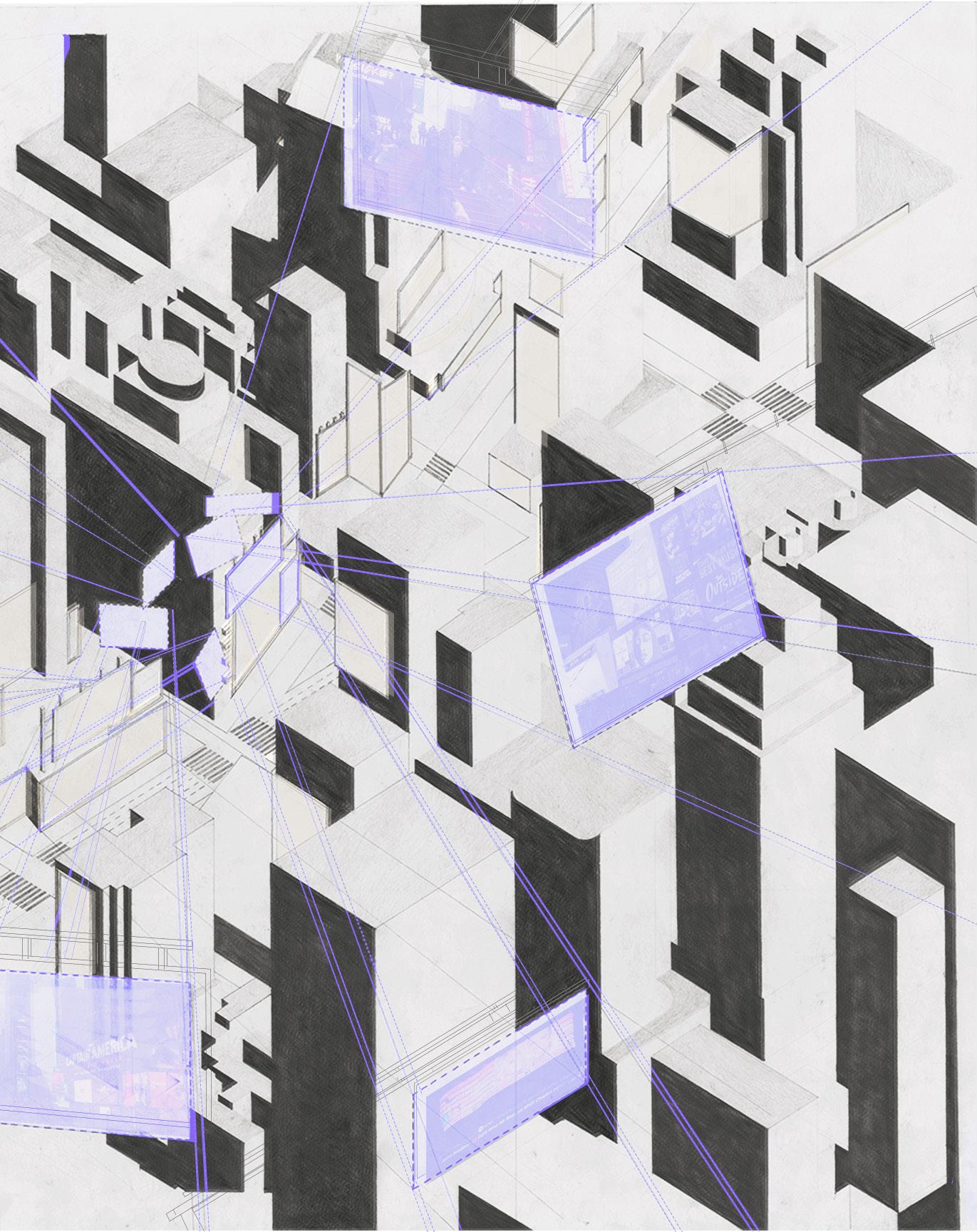
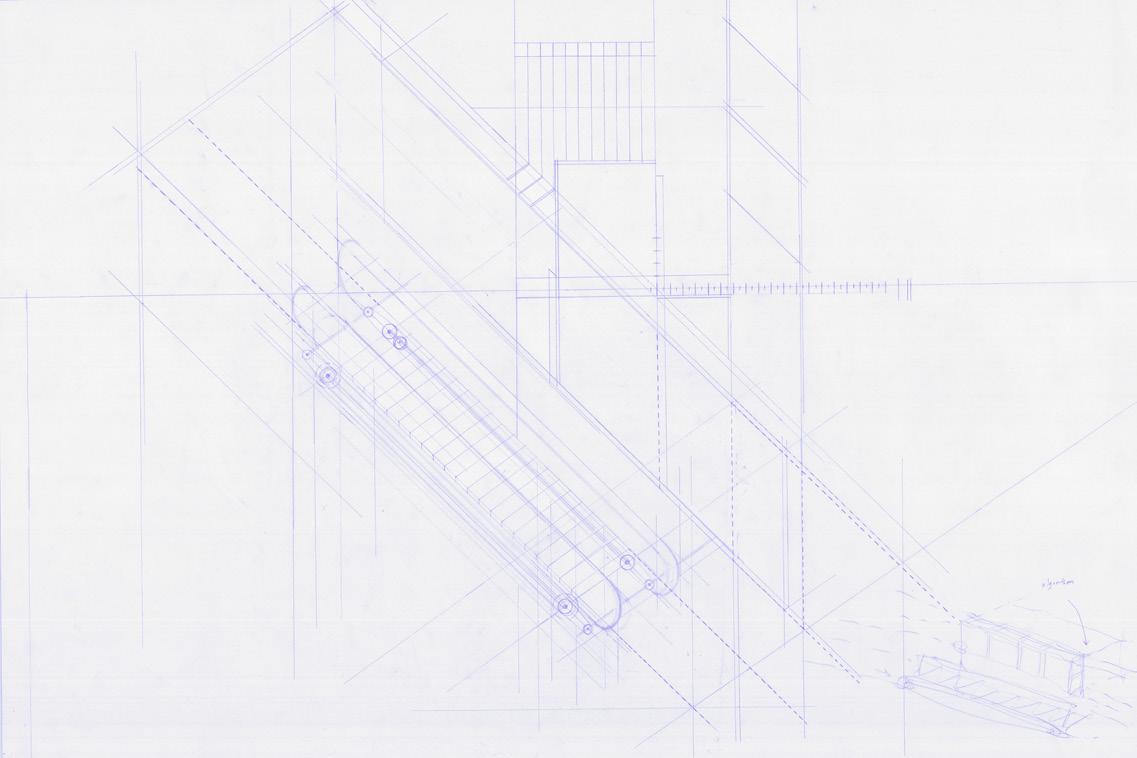
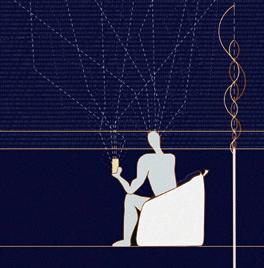

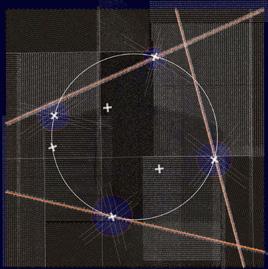
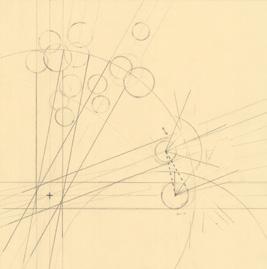
Scrolling
The body stays still while content endlessly moves. A passive observer is immersed in a continuous loop of shifting media.
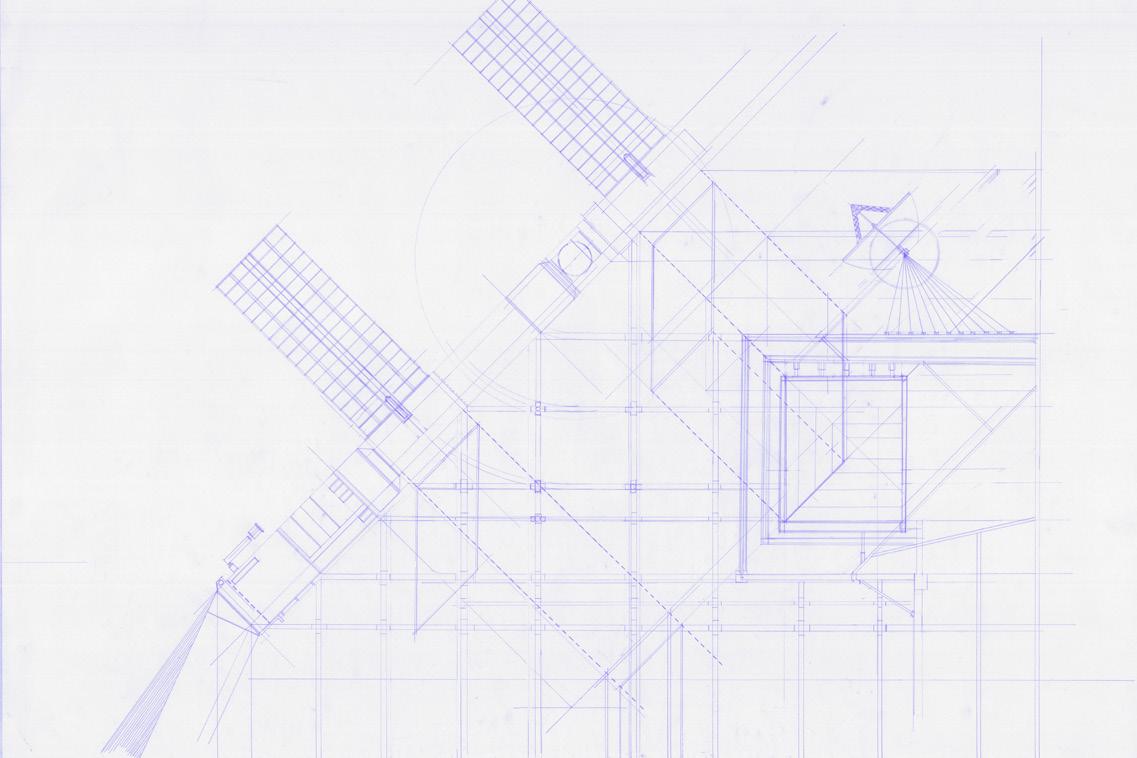

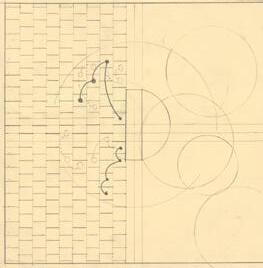
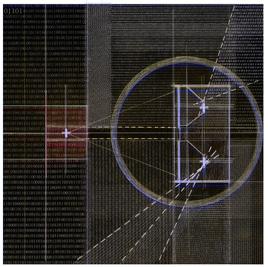
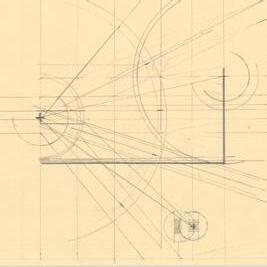
Typing
To type is to expose—each input reveals the self to digital systems. Hitting “enter” invites algorithms to read, interpret, and respond.
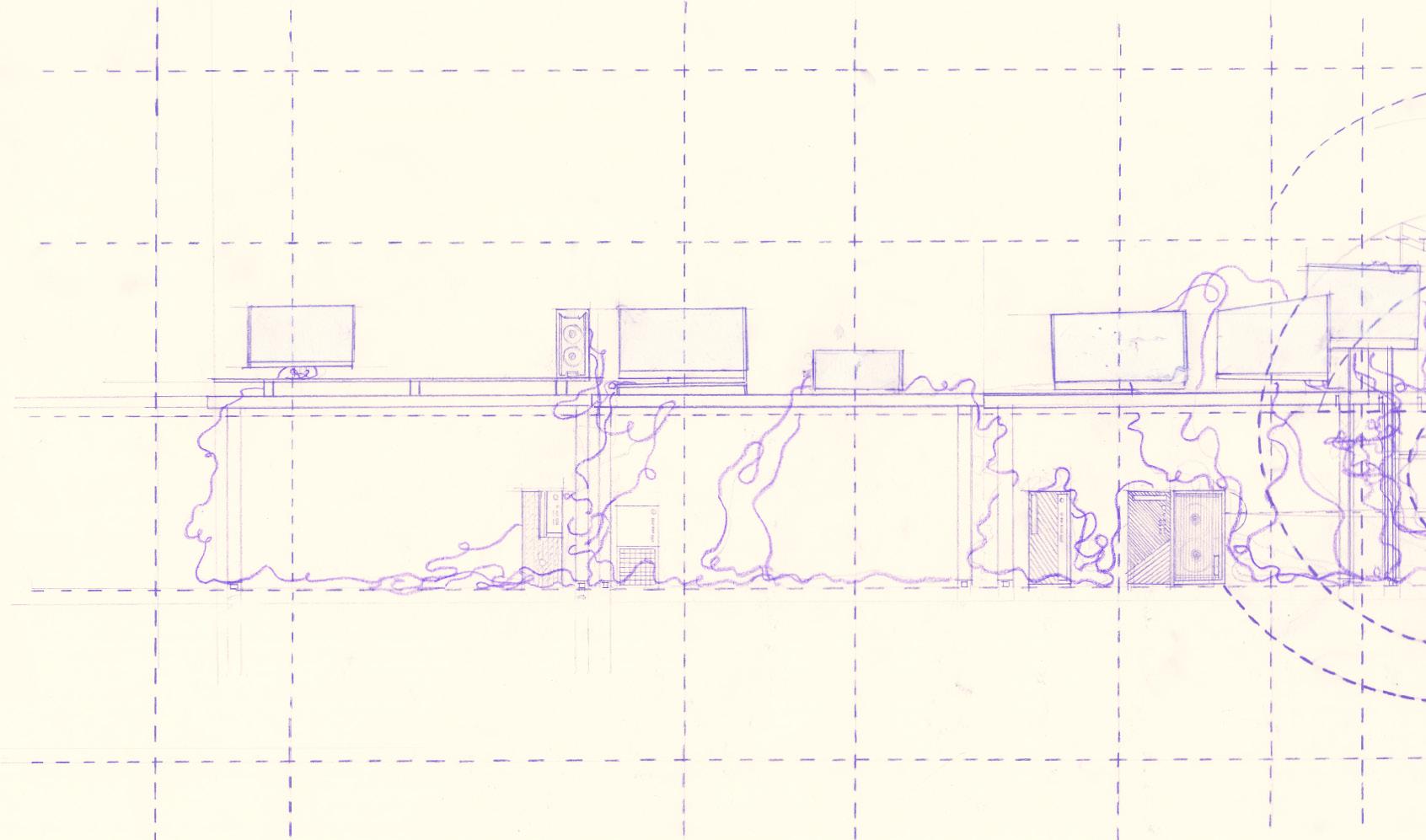
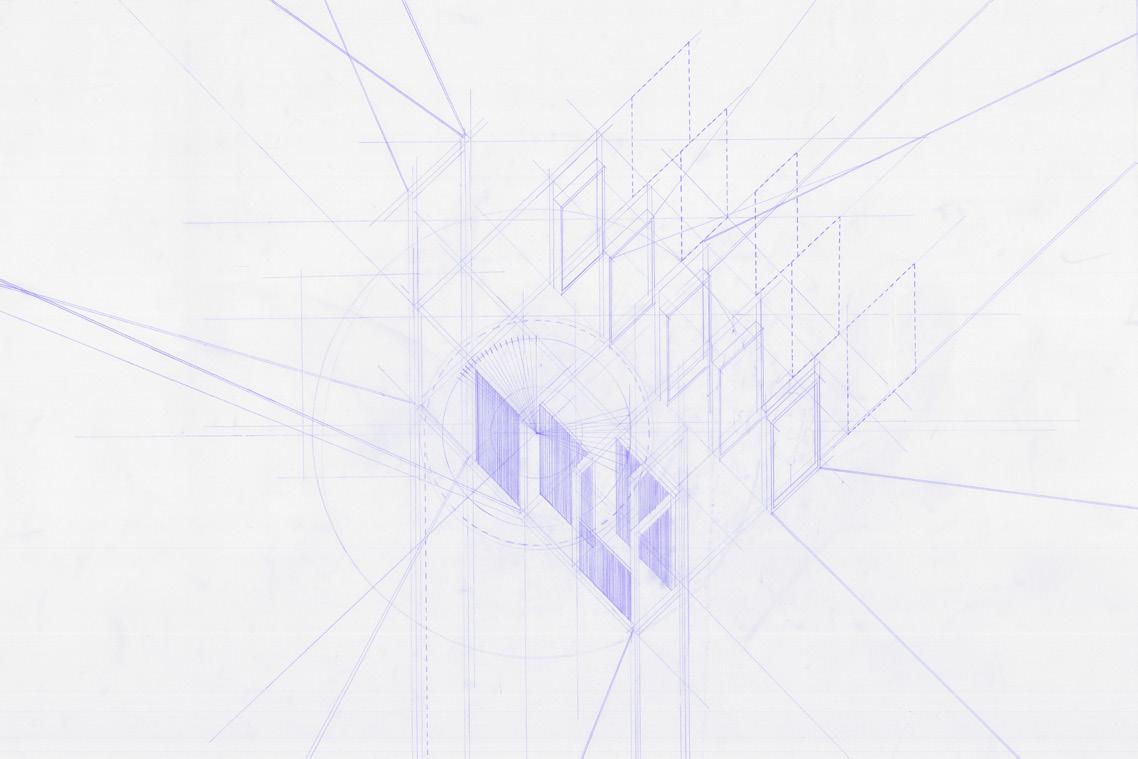

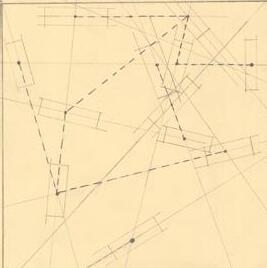

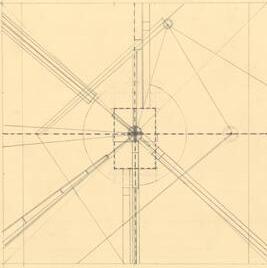
Capturing
The body becomes both subject and trigger. Movement through space controls the pace of media, pulling focus and attention.
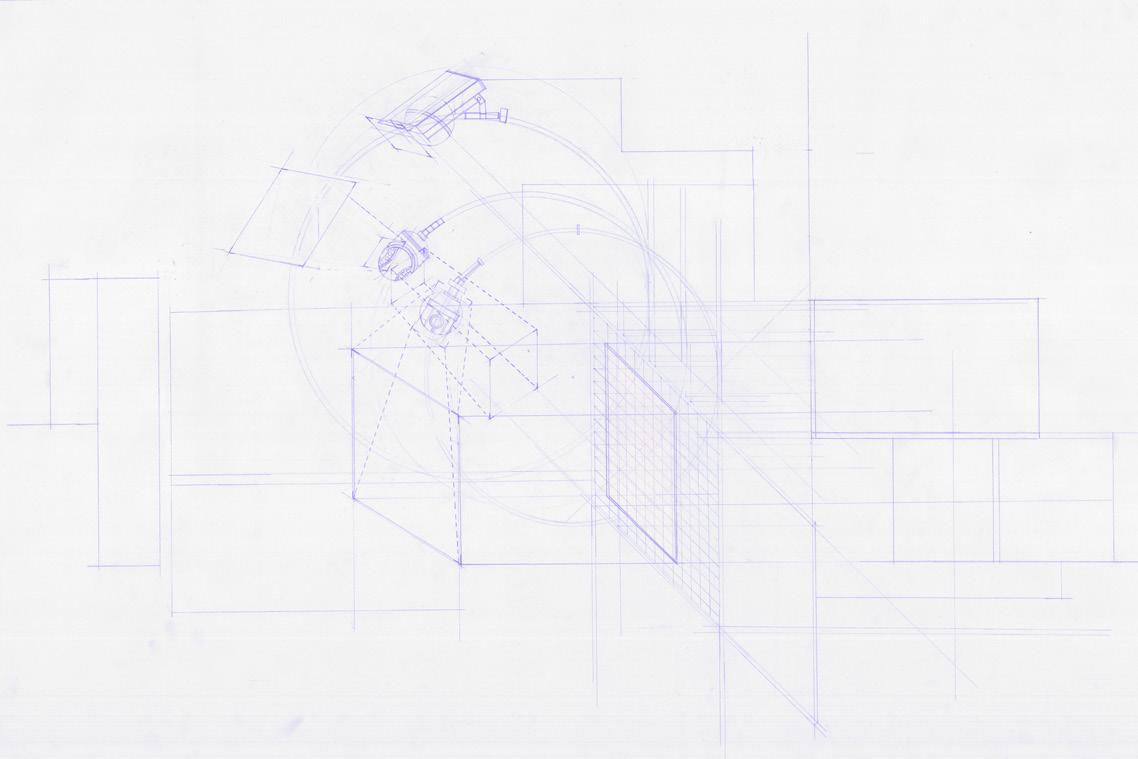
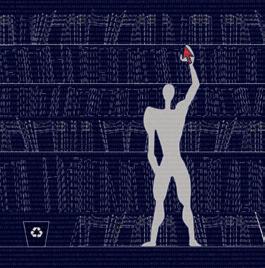
Selecting

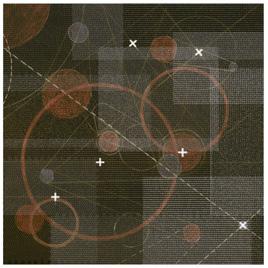
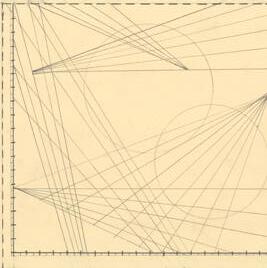
1.3 | Four Gestures Abstracted + Spatialized Studies
The user directs the digital gaze, choosing what to see. They zoom, pan, and shift perspective—curating their own mediated reality.
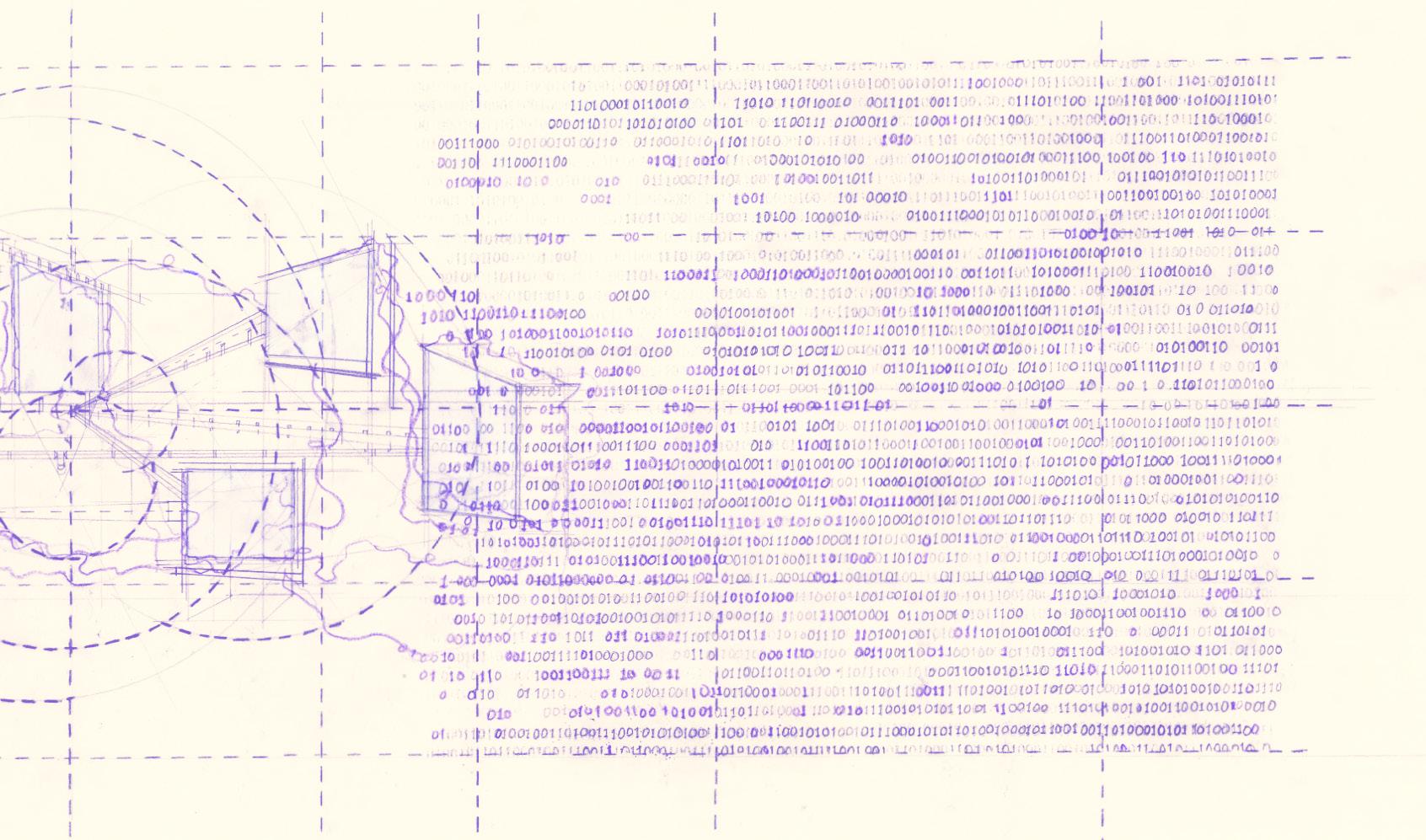
1.4 | The Dematerialization of Objects into Binary Code
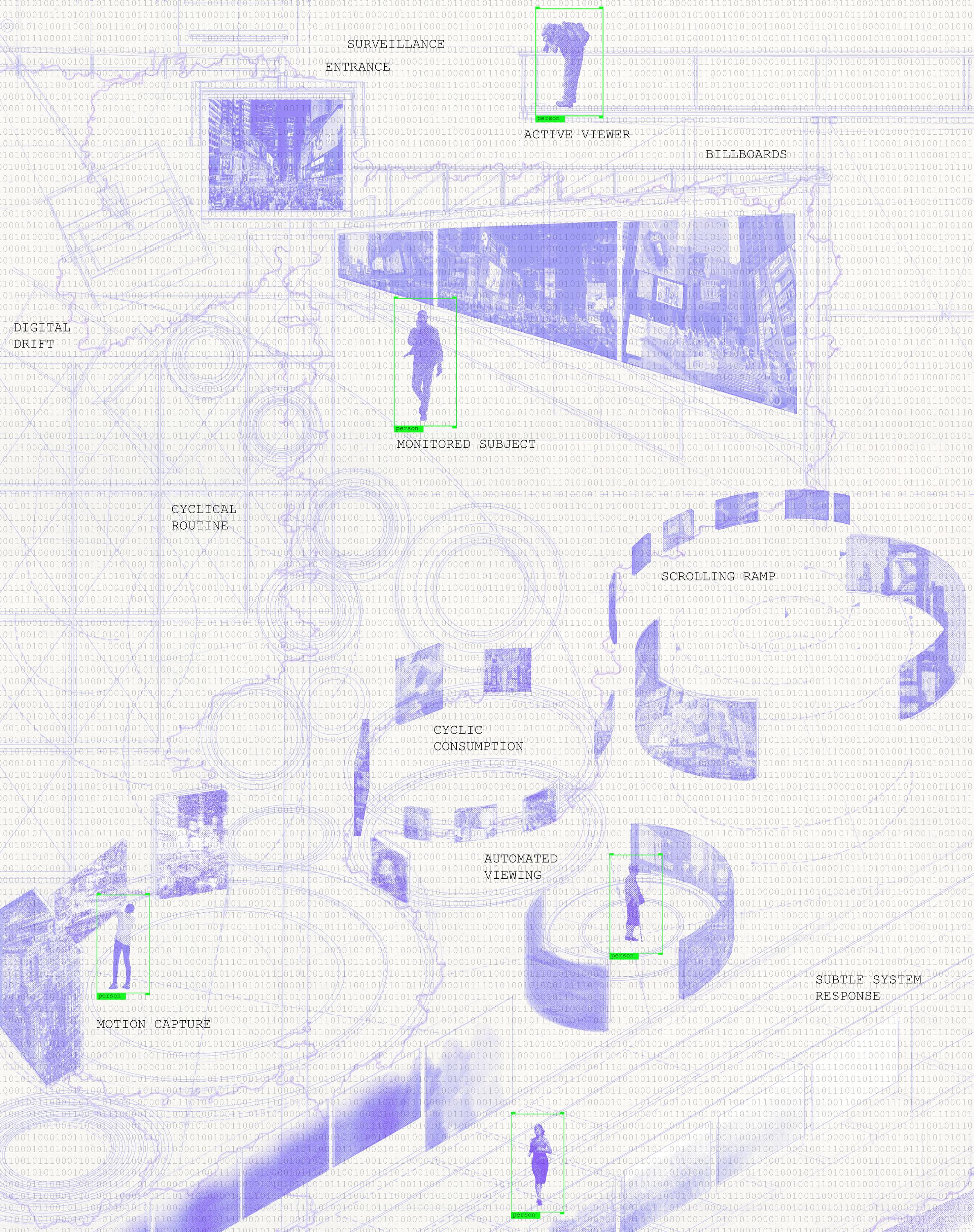
This drawing maps the anatomy of a contemporary body—one situated not within traditional enclosures, but within systems of mediation, observation, and digital feedback. Through gestures like scrolling, typing, capturing, and navigating, the body is no longer merely a user of space; it is a generator of spatial conditions, constantly exposing itself to networks of surveillance and influence. Architecture, once centered on physical form, now organizes behaviors, protocols, and fields of visibility. Here, space is not built through walls, but through the structuring of perception and interaction. In an era where presence is mediated and recorded at every moment, architecture must be understood as the design of how bodies are sensed, seen, and situated within both digital and physical realities.
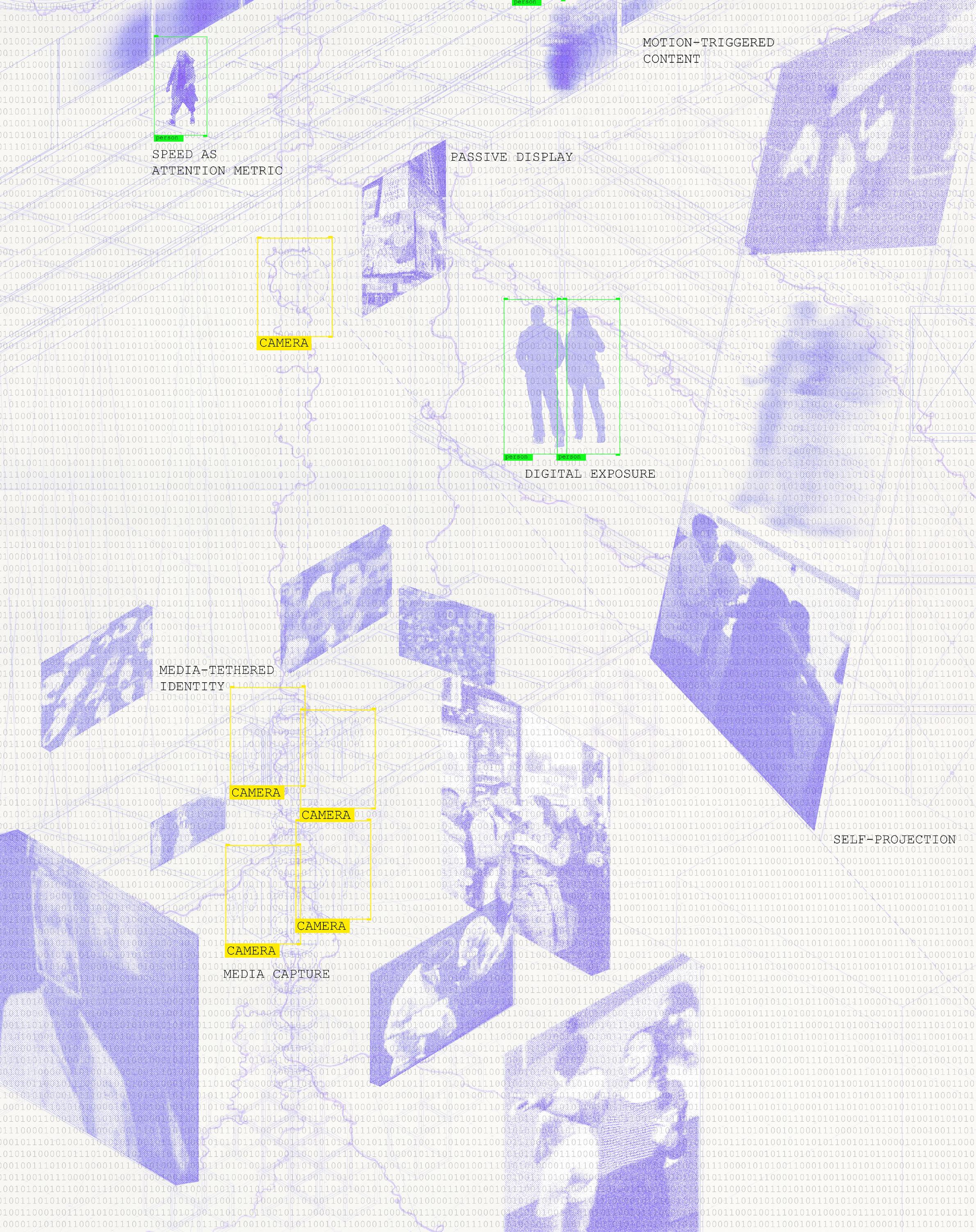
Studio IV | F2022
Reimaginingtheurbanfabricthroughwallsasinstrumentsof expressionandconnection.
Site: 2047 N. Milwaukee Ave, Chicago, IL
Program: Housing, Retail, Music School + Hall
As cities continue to densify, neighborhoods must evolve beyond serving as mere transit points that leave the public disengaged from their surroundings. In Logan Square, on the site of an empty parking lot, this design reimagines how walls can create, divide, and unify spaces. The spaces between these walls become stages for everyday life and human expression, inviting residents, visitors, and performers to engage in shared, meaningful experiences.
Here, walls transcend their traditional role as enclosures—they choreograph a living composition where architecture actively participates in the cultural life of the streetscape. They guide, frame, and transform spaces, becoming silent orchestrators of connection, movement, and stillness.


HABITABLE PARTITION
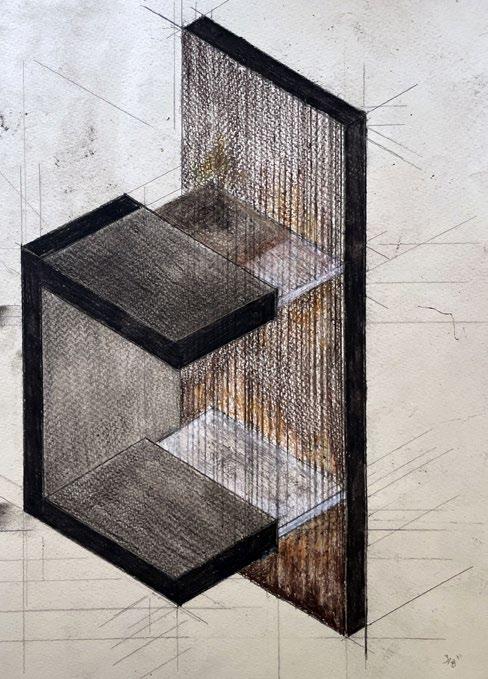
ENFILADE
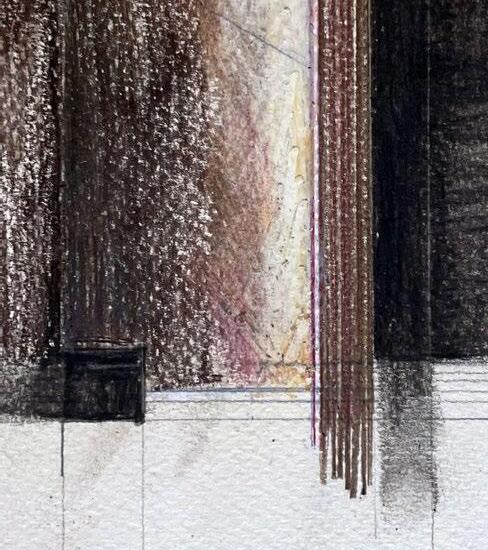
LAYERED COMPOSITION
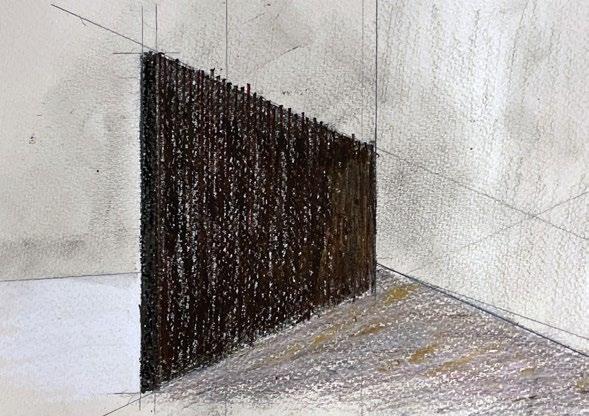
VERTICAL COMPOSITION
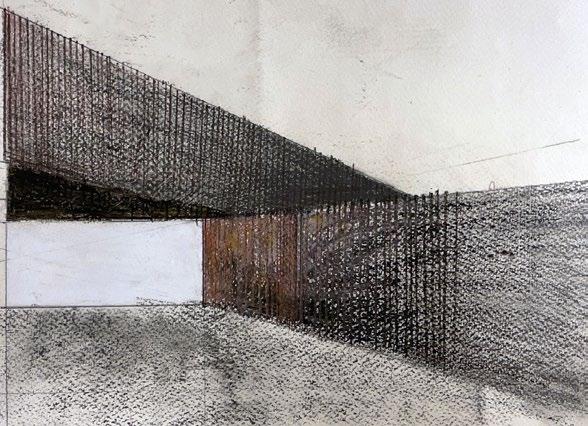
EPICENTER
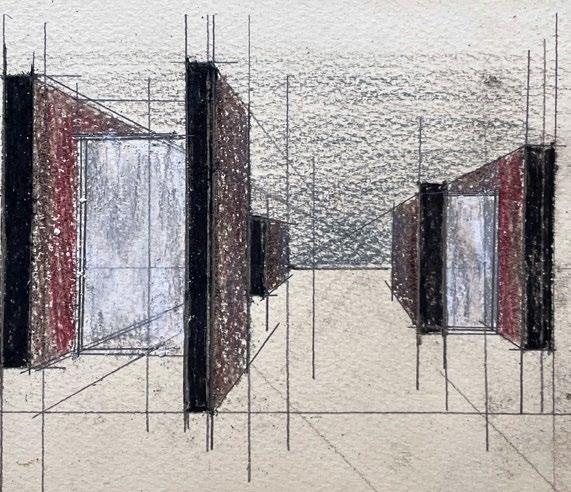
TRANSITIONAL SPACES
2.2 | Walls Exploration + Concept w/ Graphite + Charcoal
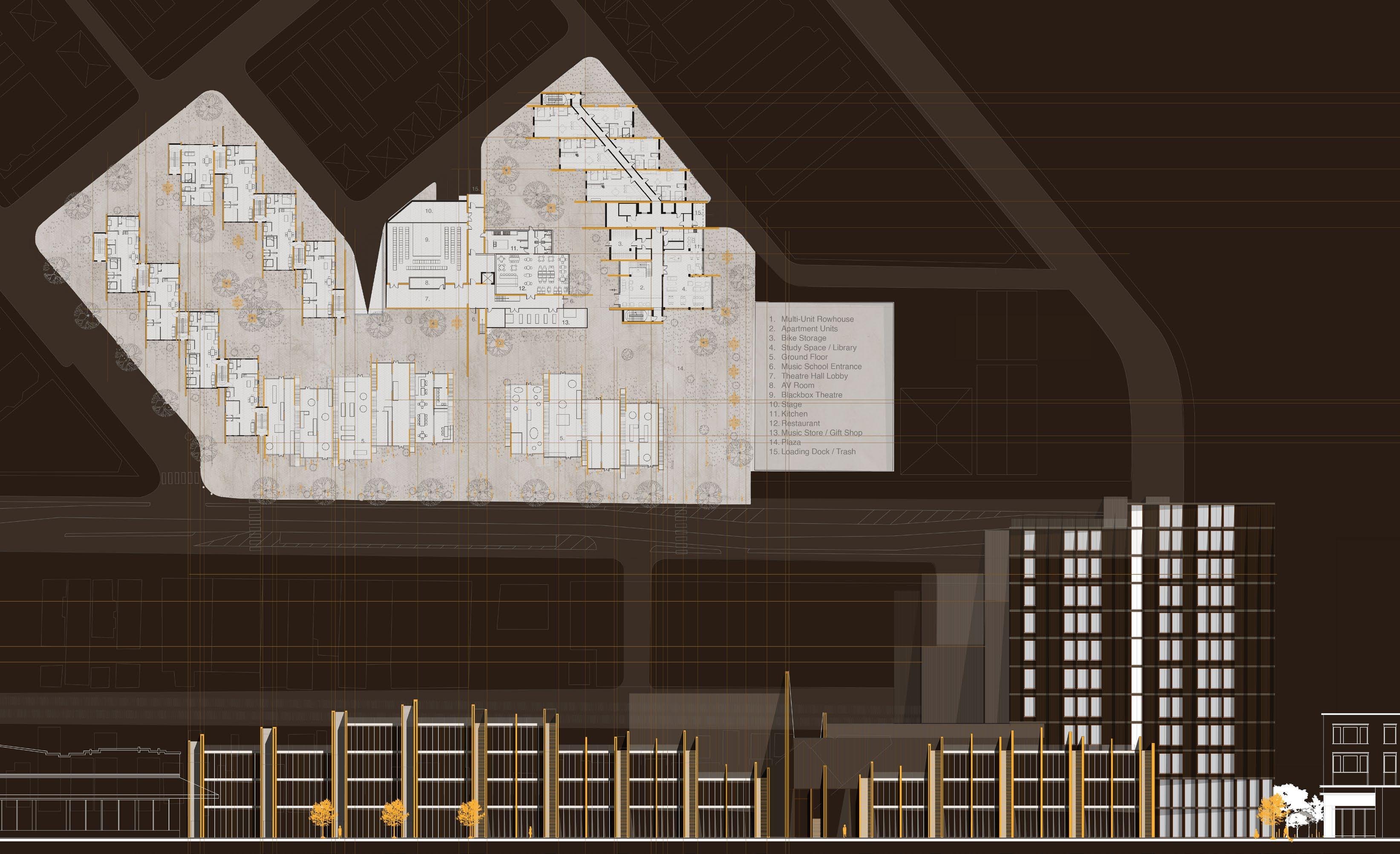
As one moves along Milwaukee Ave, the site unfolds like a composed symphony. The walls shift, shaping the experience of space. A gradual crescendo welcomes users, while a bold fortissimo announces the music school and a gentle pianissimo envelops the housing spaces.

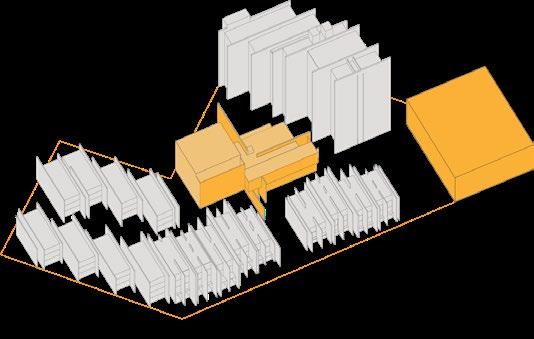
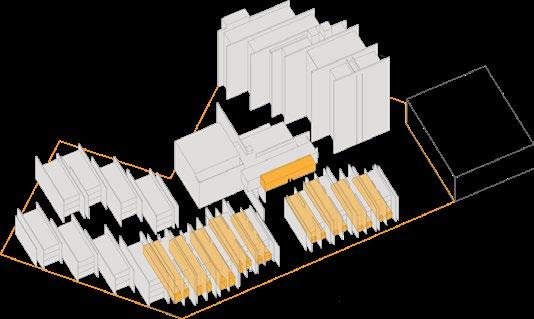
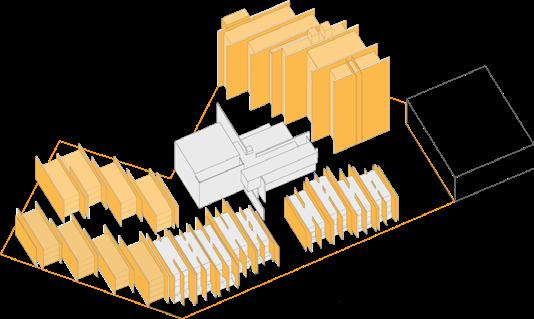

PROGRAM: MUSIC SCHOOL + HALL

PROGRAM: HOUSING UNITS
2.6 | (above) Collaged Perspectives through the Epicenter
2.7 | (below) Collaged Perspectives through Habitable Partitions w/ Rhino + Ps
A series of collaged perspectives reveals the dialogue between walls and interior spaces, where each wall shapes atmosphere, movement, and function. More than static barriers, they respond to their surroundings, making architecture an active force in perception and use.


At the epicenter, walls converge into the music school, compressing space to heighten anticipation before releasing into a symphony of sound, movement, and life. Music classes hum above, retail and restaurants energize the sides, and the music hall ahead radiates the spirit of Milwaukee Ave.
Walls unfold in a rhythmic enfilade, a sequence of openings that frame movement and sightlines. Balconies and rooftop spaces extend outward, fostering a quiet dialogue with the neighbourhood—retail hums with a gradual crescendo of activity, while above, a pianissimo retreat offers moments of peace and connection.
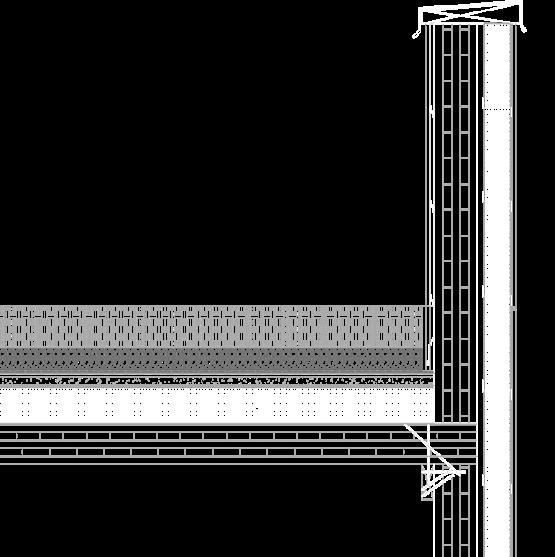
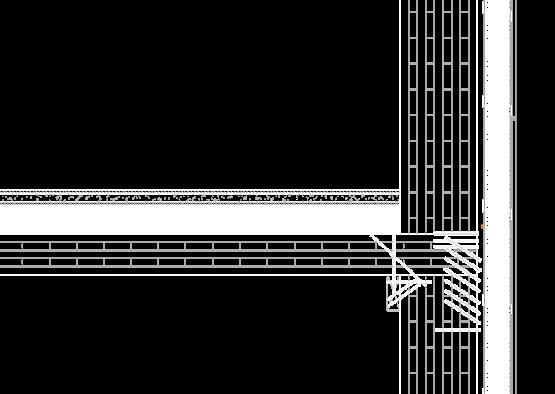
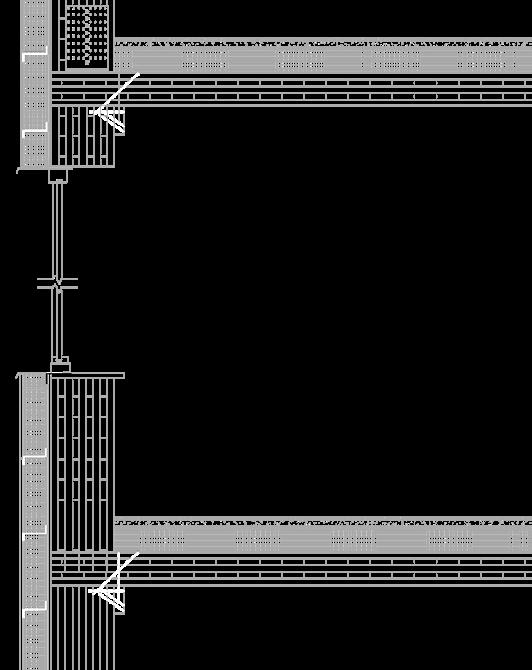

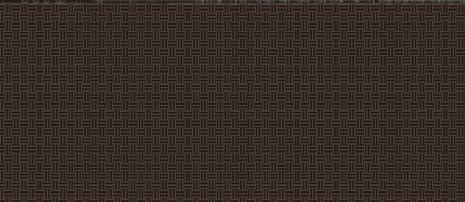
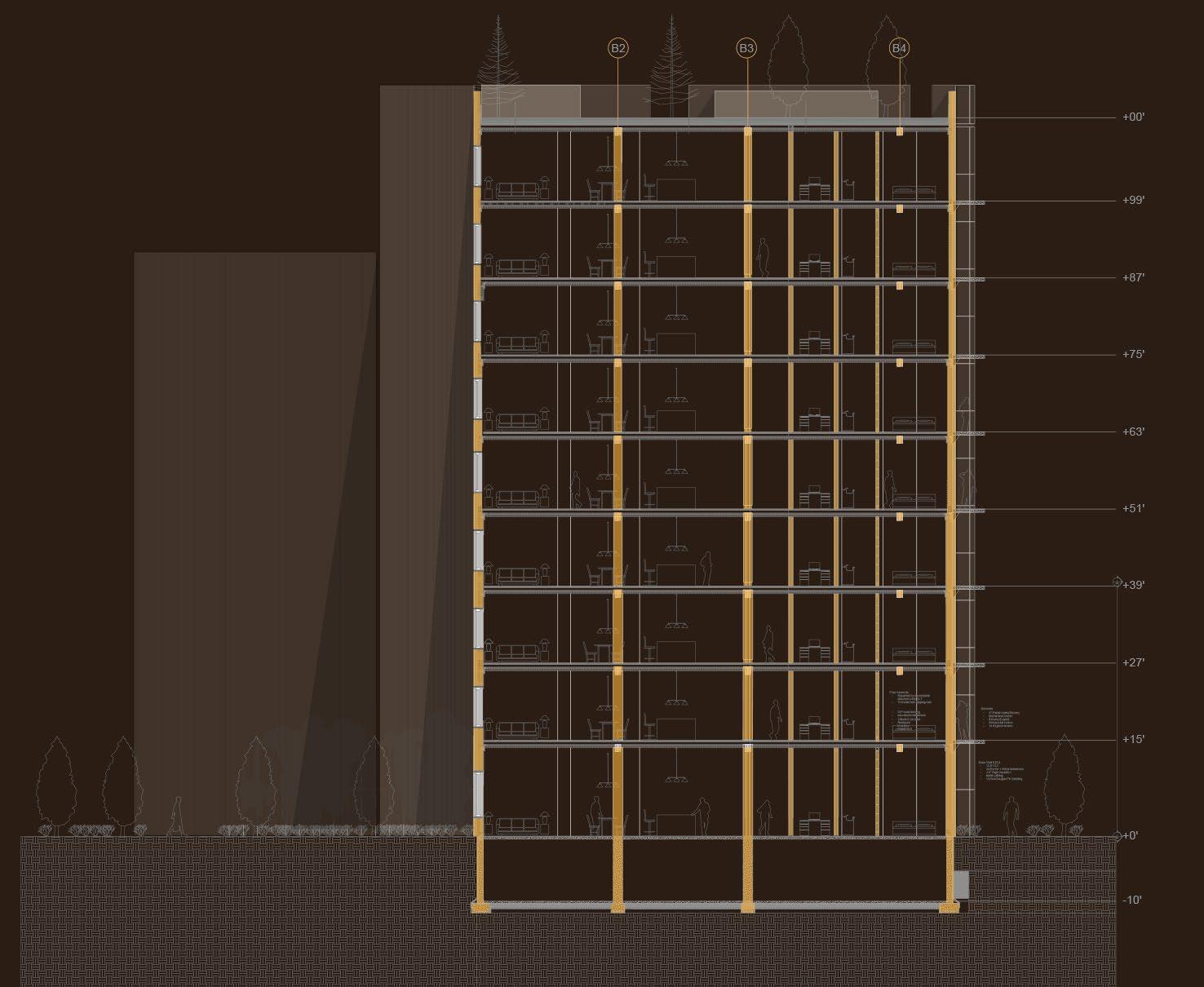

MECHANICAL + PLUMBING
STRUCTURAL PLAN FIRE SAFETY + EGRESS PLAN ELECTRICAL
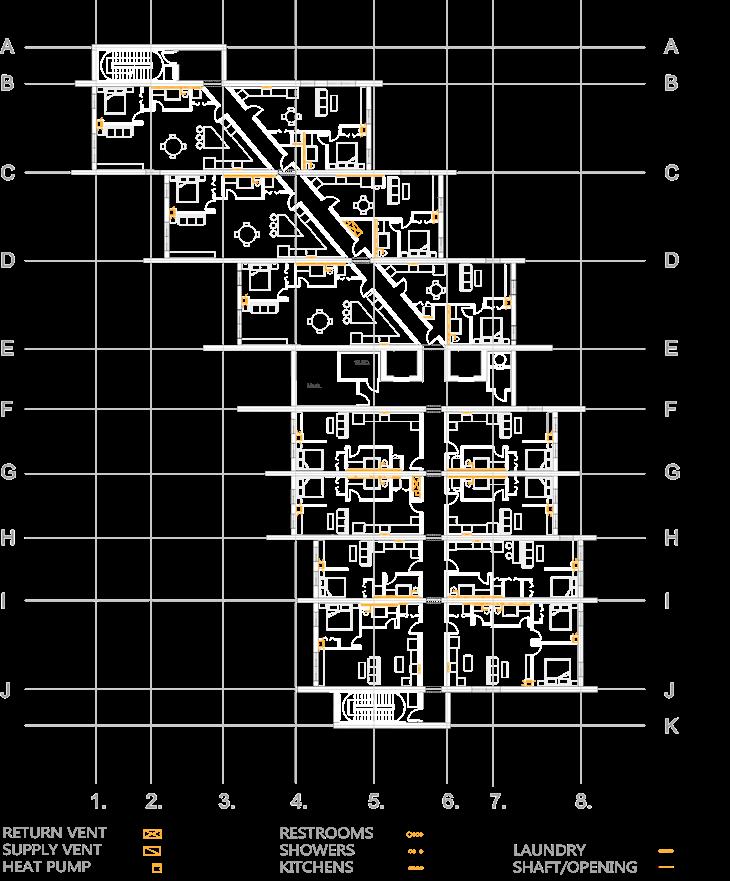
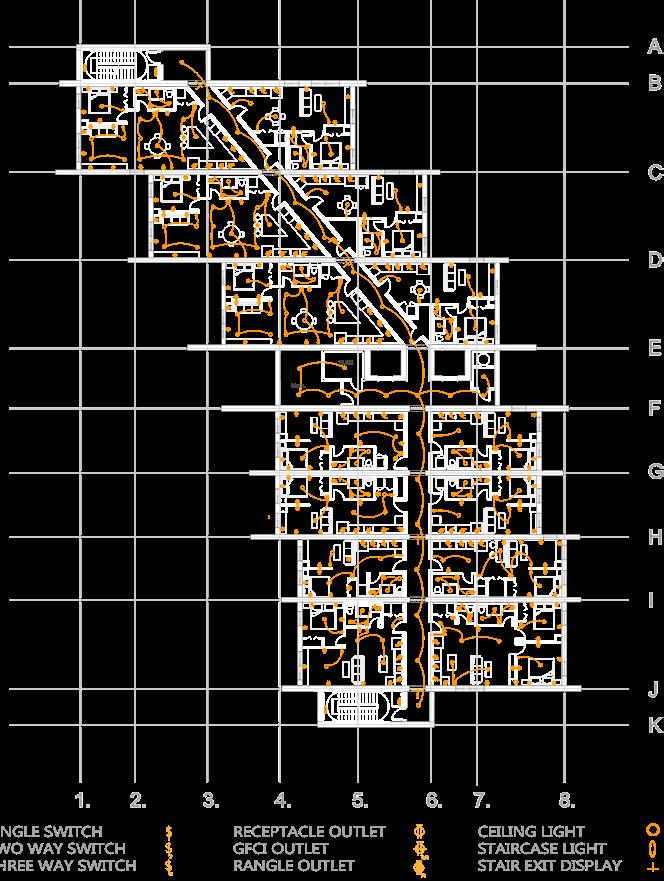
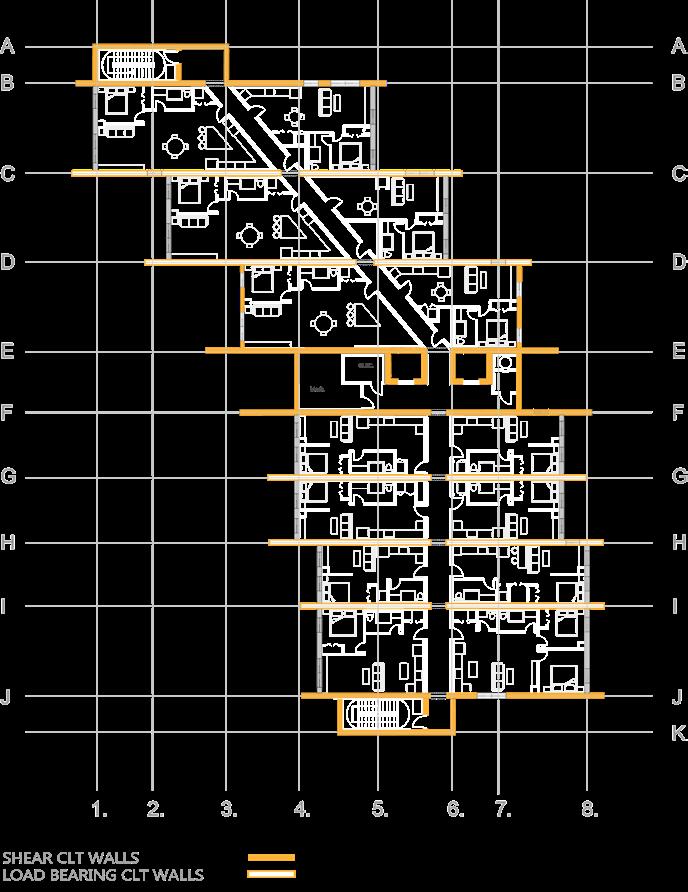
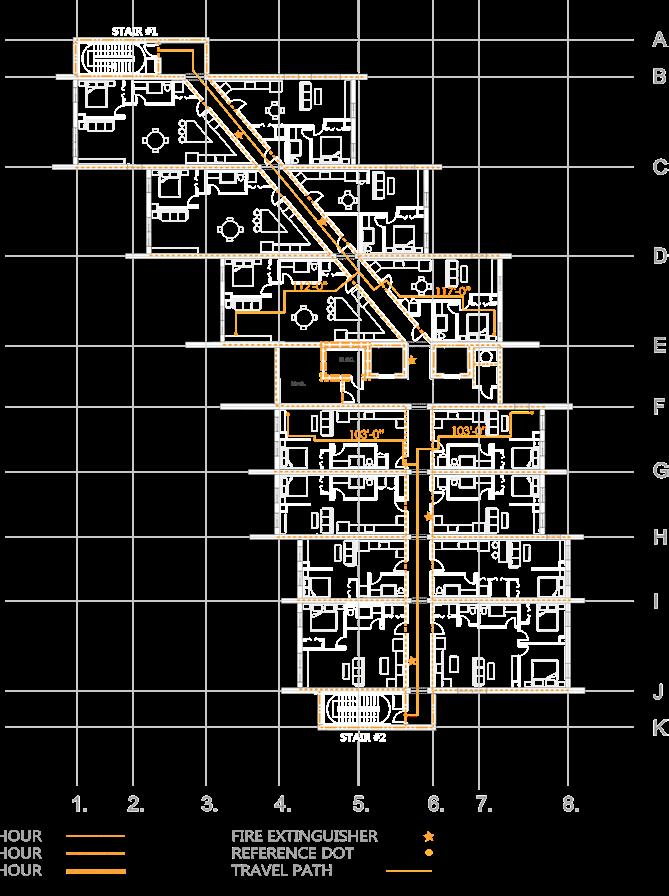
Studio III | F2022
Wheredwellingbecomesalivingextensionof nature,ratherthan anoccupationofspace.
Program: Housing + Conservatory
More than a residence, GreenHaus is a living, breathing extension of its landscape—a place where nature isn’t just observed but felt. Designed around its “green lungs,” the home blends shelter and environment, offering a retreat where light, air, and greenery shape everyday life.
GreenHaus unfolds in two forms: a rectangular volume housing private sleeping quarters and a sunlit half-dome conservatory for dining and socializing. Bathed in natural light and wrapped in lush greenery, the conservatory fosters connection—between people, nature, and the rhythm of the seasons.


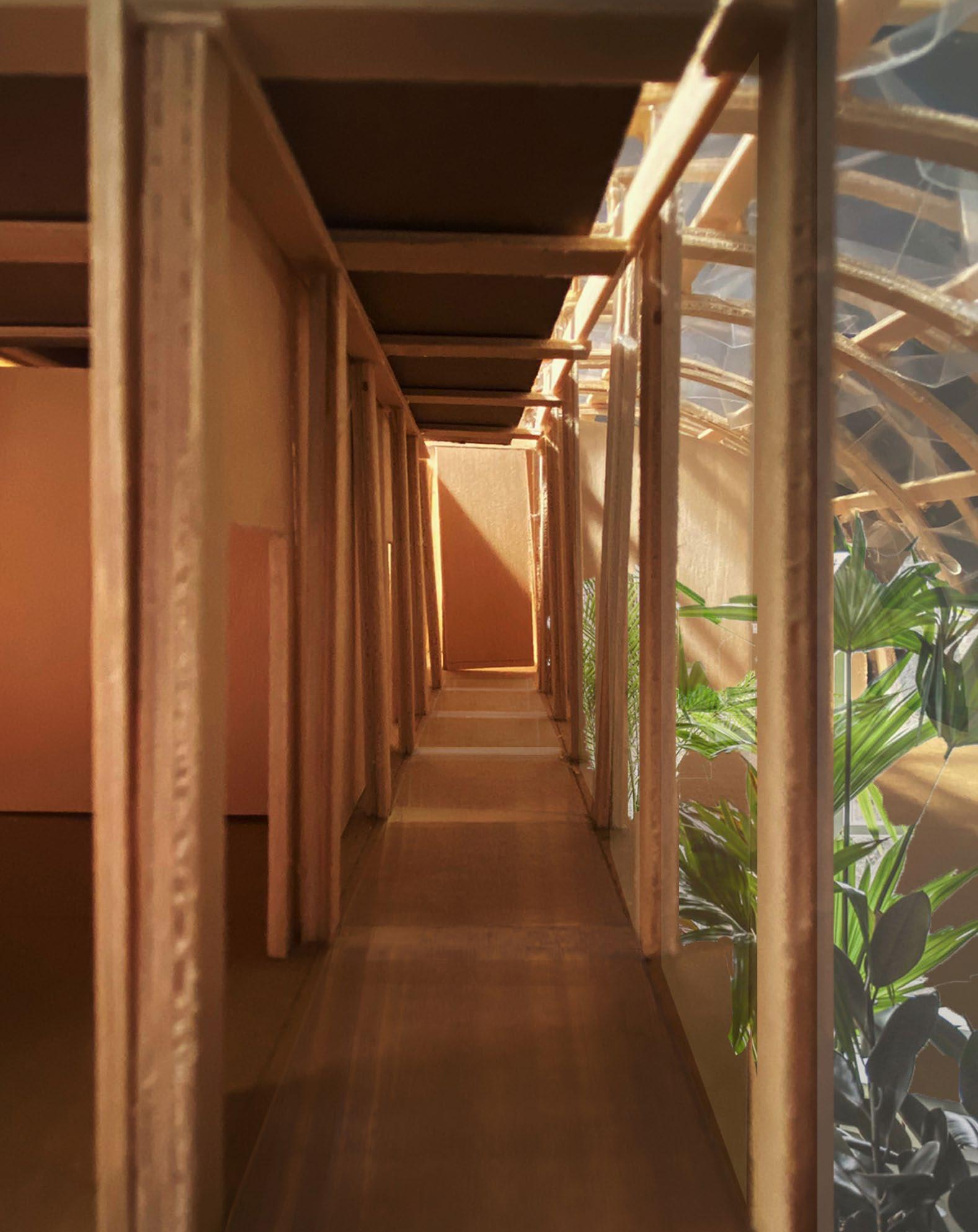



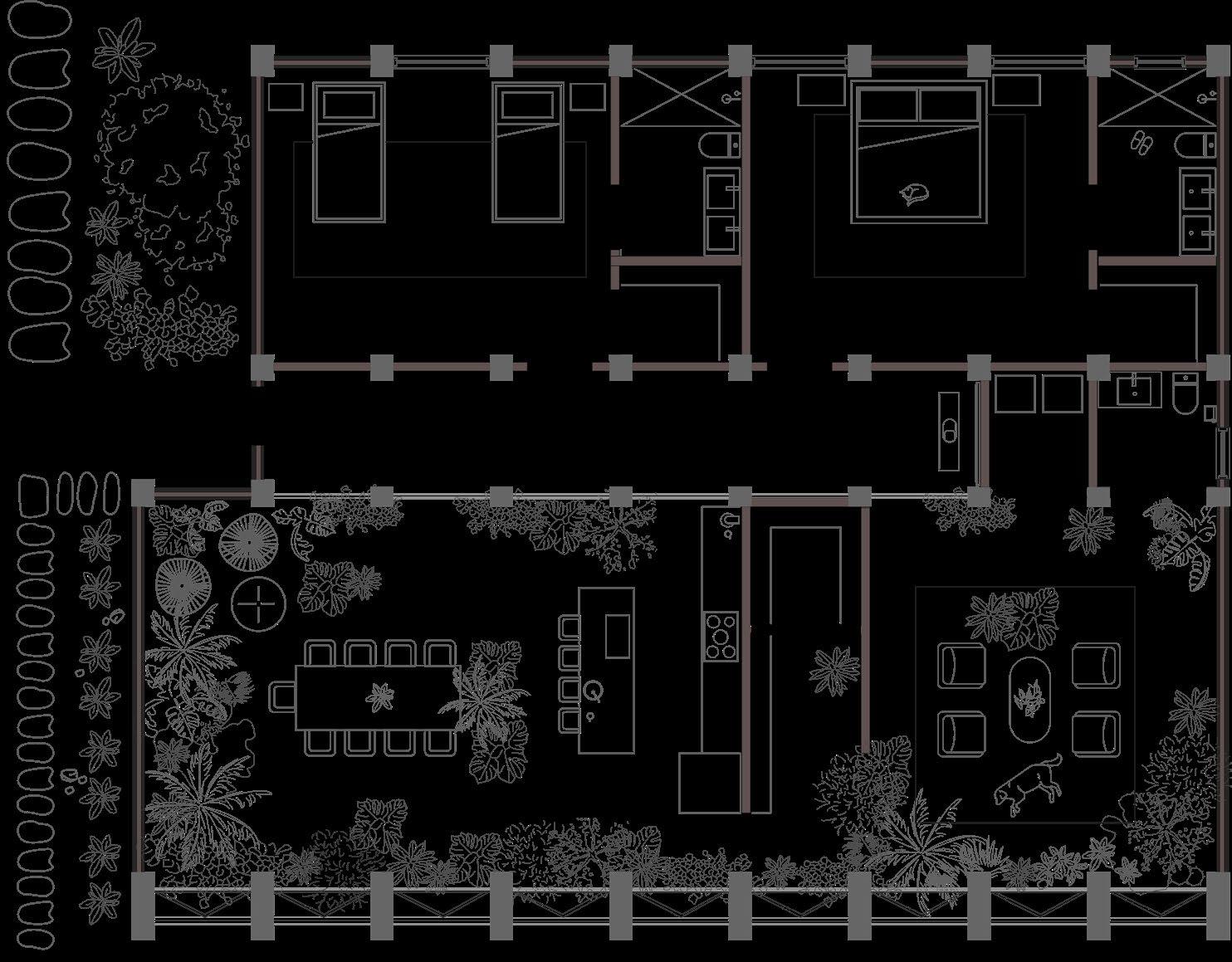

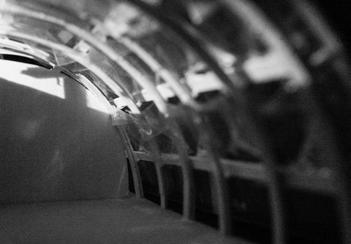
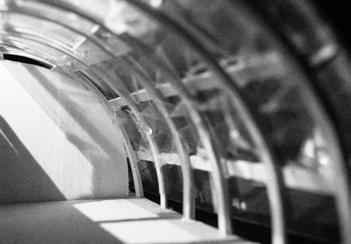
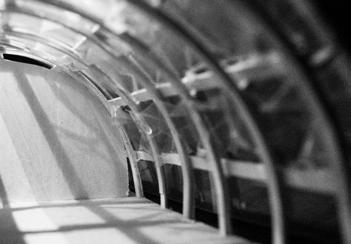
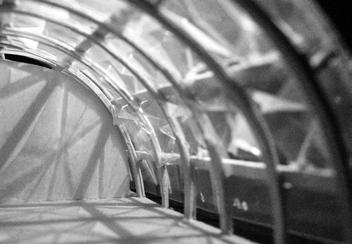

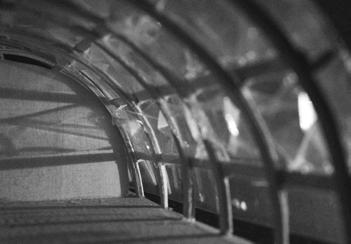
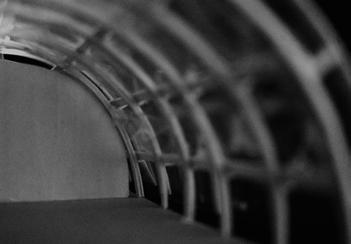

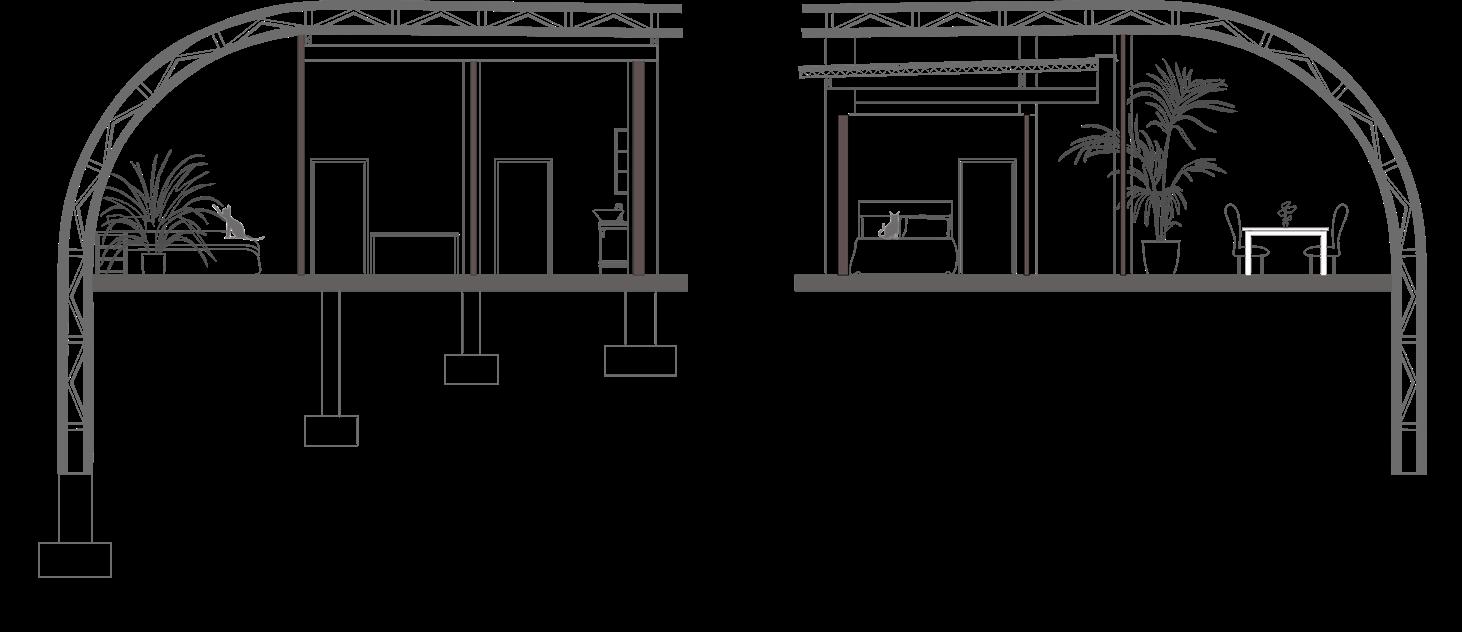


Rhythm
Dwellers are embraced year-round by natural materials and a lush landscape of flowers, fruits, and vegetables. The columns, spaced 5 feet apart, allow for flexible interior programming within the conservatory.

|
3.4 | Interior Greenhouse Photo with Sunlight Conditions
3.5 | Sections w/ CAD + Ai
|
Studio III | S2023
Aseamthatstitchestogethertheonce-disjointedlandscape.
Site: Roanoke, VA
Program: Virginia Tech Carilion School of Medicine
Anchored at the intersection of Jefferson Road and Roanoke’s historic train line, the School of Medicine emerges as a catalyst—bridging past and future while redefining Roanoke’s skyline.
Two monumental prismatic arches, joined by a bridge, form a continuous loop above the tracks, transforming infrastructure into experience. This design creates a seamless connection between the street and the river promenade, inviting movement around, through, and above this dynamic gateway.
More than just a crossing, it becomes a place of interaction, discovery, and exchange. Sculptures, medical exhibits, and art installations enrich the space, turning it into a social and cultural hub.

4.1 | Massing
for Views and Form






Studio II | F2021 | S2022
A series of boards exploring the potential of architecture to shape both movement and meaning, engaging in a sensory and dialogue with self and space.
5.1 The first board delves into the experience of self and space within a planetarium and observatory, guiding users through spaces of confinement, wonder, perplexity, and yearning. This journey, which begins underground in darkness and ends above ground in an open observatory, reflects a progression from heaviness to lightness, both physically and emotionally.
5.2
5.3
The second board explores the connection between nature, art, and humanity, where the house encourages visitors to turn to nature for wisdom and meaning. Sculptures arranged in a linear sequence throughout the forest guide people in and out of the house, framed by concrete walls and stained glass.
The third board examines the spatial logic of Japanese tatami mats, using the grid as a framework to study how movement within a structured space can evoke a sense of rhythm. This exploration parallels the sculpture house’s role in directing visitors through a carefully choreographed journey.
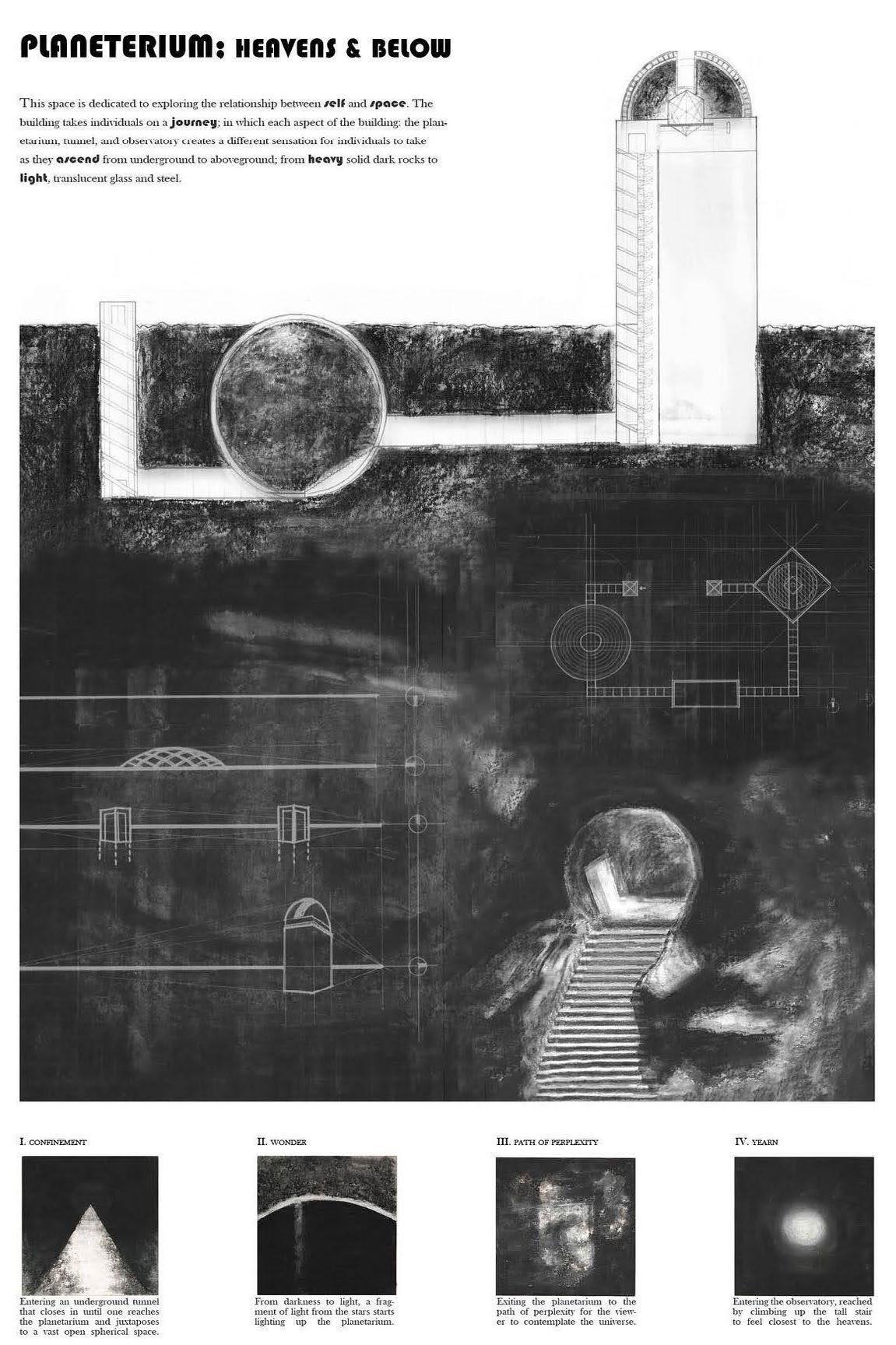
This space invites individuals to explore the relationship between self and space. The building offers a transformative journey, guiding visitors through a series of interconnected places, each juxtaposing the next to evoke a distinct sensation. From the immersive planetarium to the contemplative tunnel and the expansive observatory, every transition reveals a new perspective. As visitors move through these contrasting environments, they ascend from the subterranean depths of heavy, solid dark rocks to the open expanse of light, translucent glass and steel— a journey of grounding, discovery, and elevation.
This space is designed to create a deep connection between nature, art, and the visitor. Rather than relying on ourselves as we often do, this house directs you with nature and art. Sculptures are thoughtfully aligned with the forest, positioned in a linear sequence, each amplifying the emotional resonance of the artwork. These sculptures serve as guides, leading visitors through the house, guiding their journey from entry to exit.
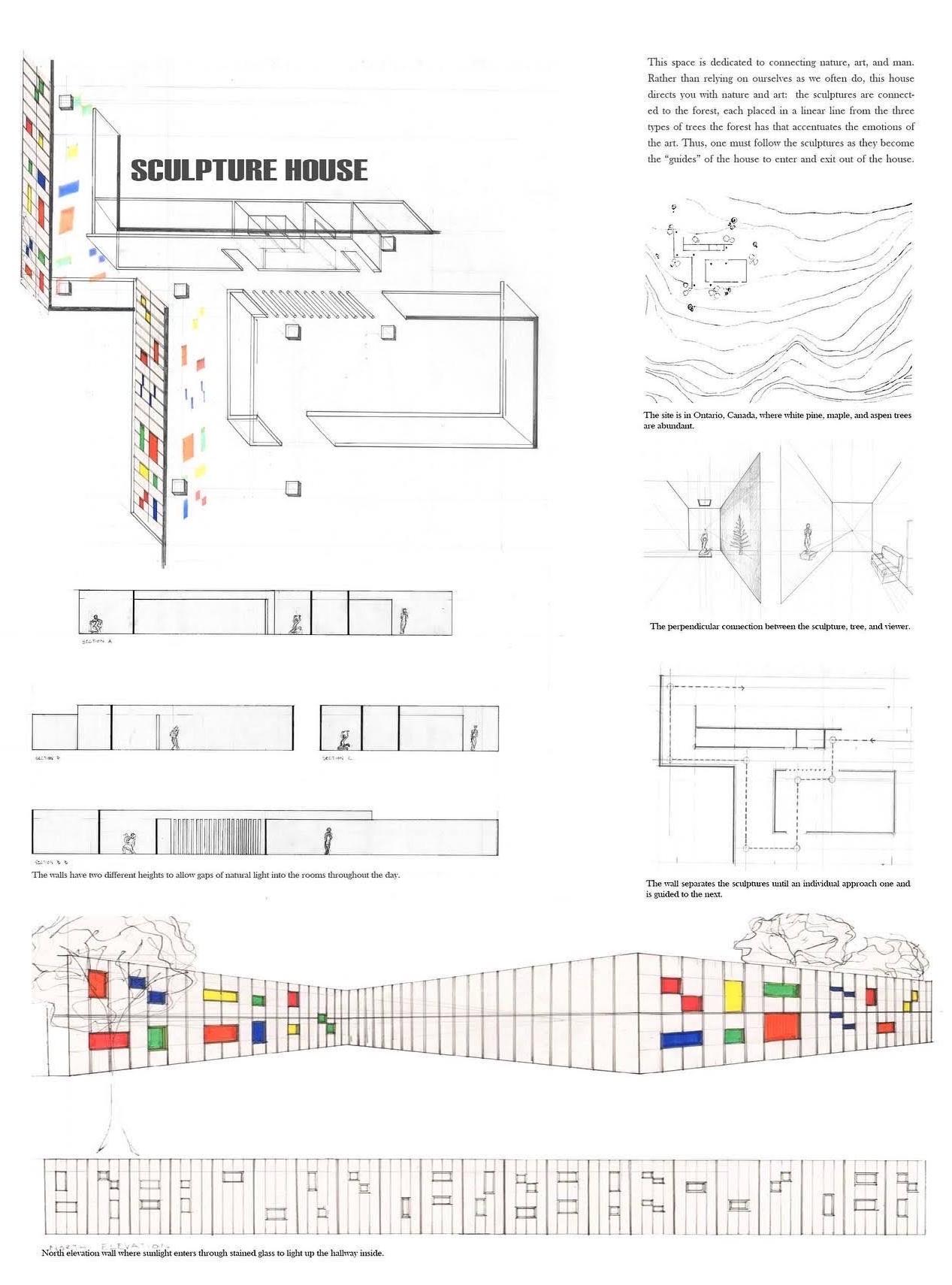
5.2 |Sculpture House Board w/ Graphite








Exploring the gridded system of traditional Japanese tatami mats, this design examines the modular precision and flexibility inherent in tatami’s structure. The grid allows for both vertical and horizontal arrangements, offering endless possibilities for customizing interior layouts and seamlessly integrating architectural elements into the ceiling and floor.



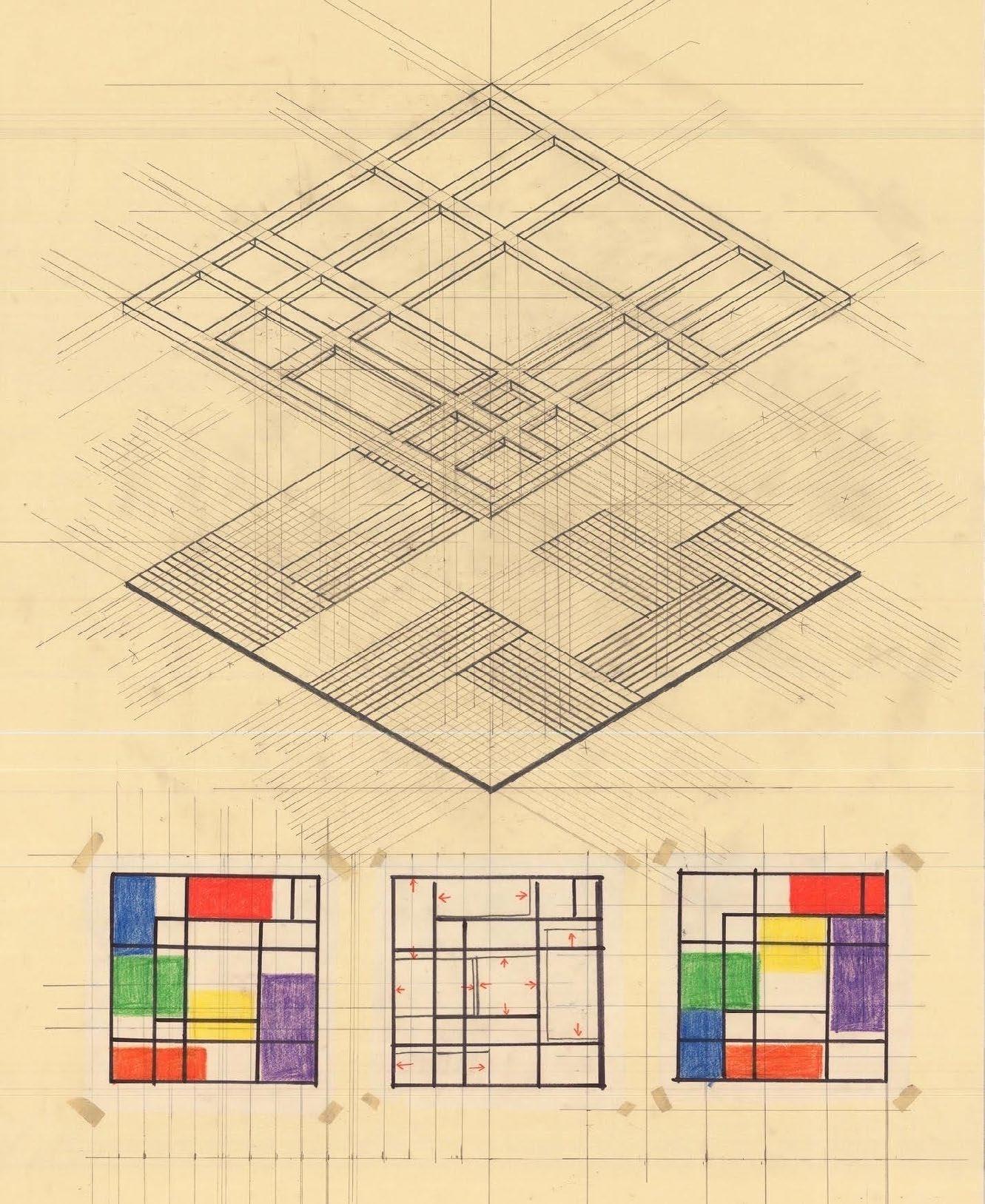
“Artdoesnotreproducewhatwesee;rather,itmakesussee.”
- Paul Klee
Images have become provisional translations or data renderings, often detached from any fixed authenticity. In a world increasingly dominated by fleeting digital images, painting resists the ephemeral nature of contemporary visual culture; it allows for the creation of an archive that preserves both the memory of an event and the potential for future interpretation through its traces.
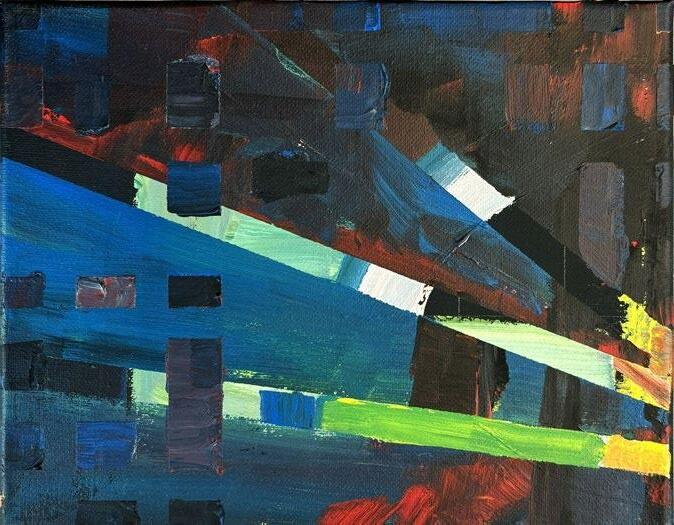
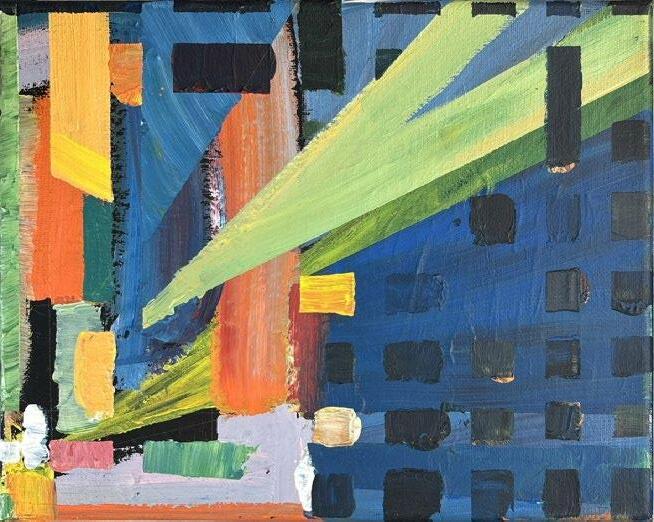
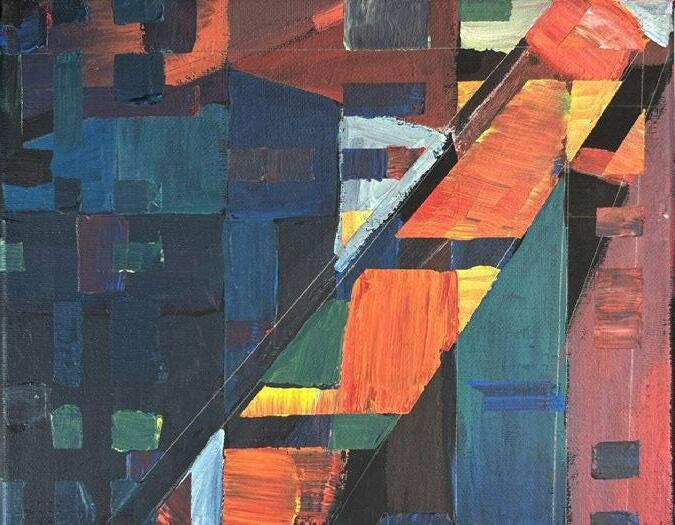

Thesis Beginnings
(4) 5 x 6
September 2024
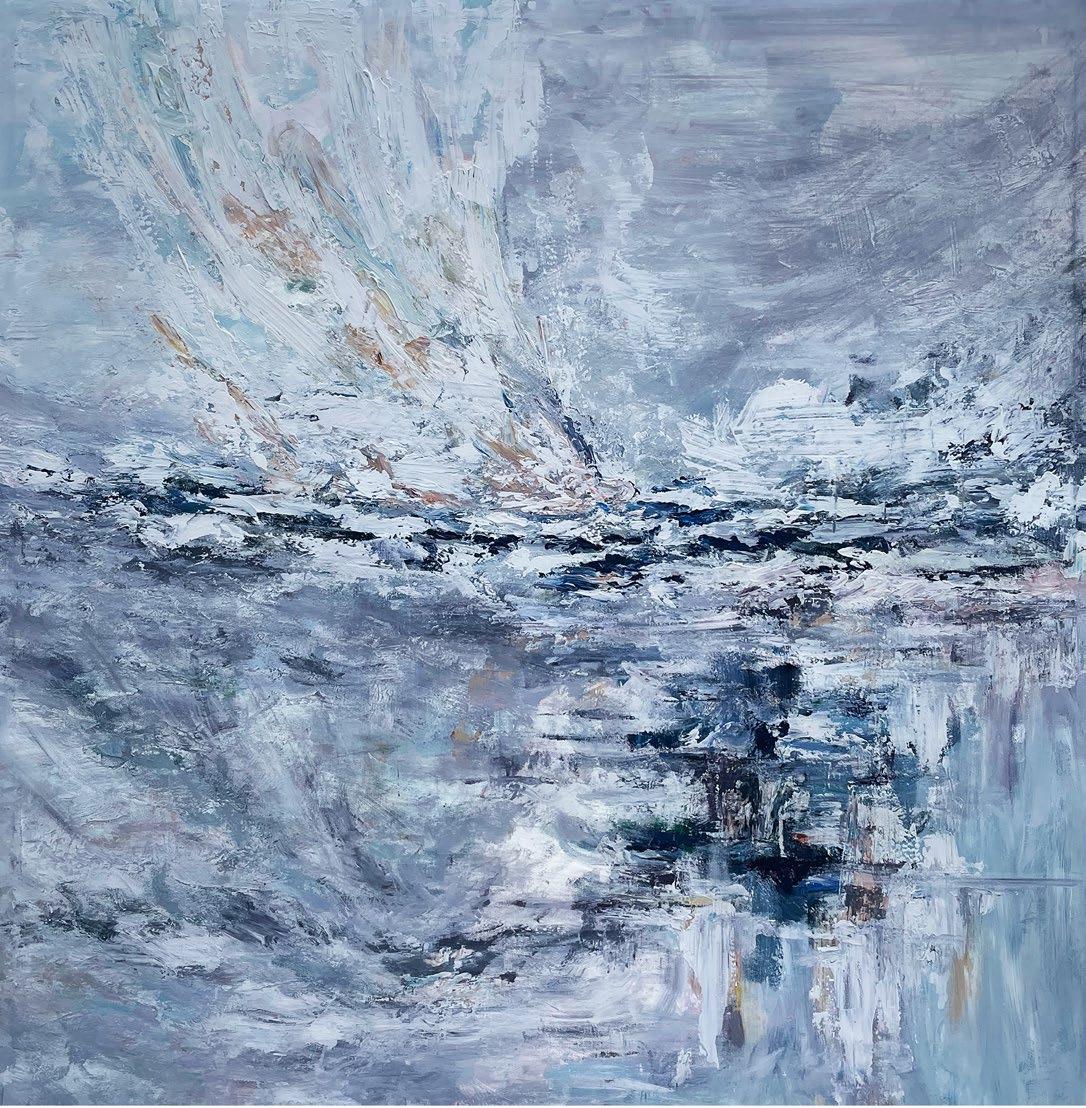
December 2022
