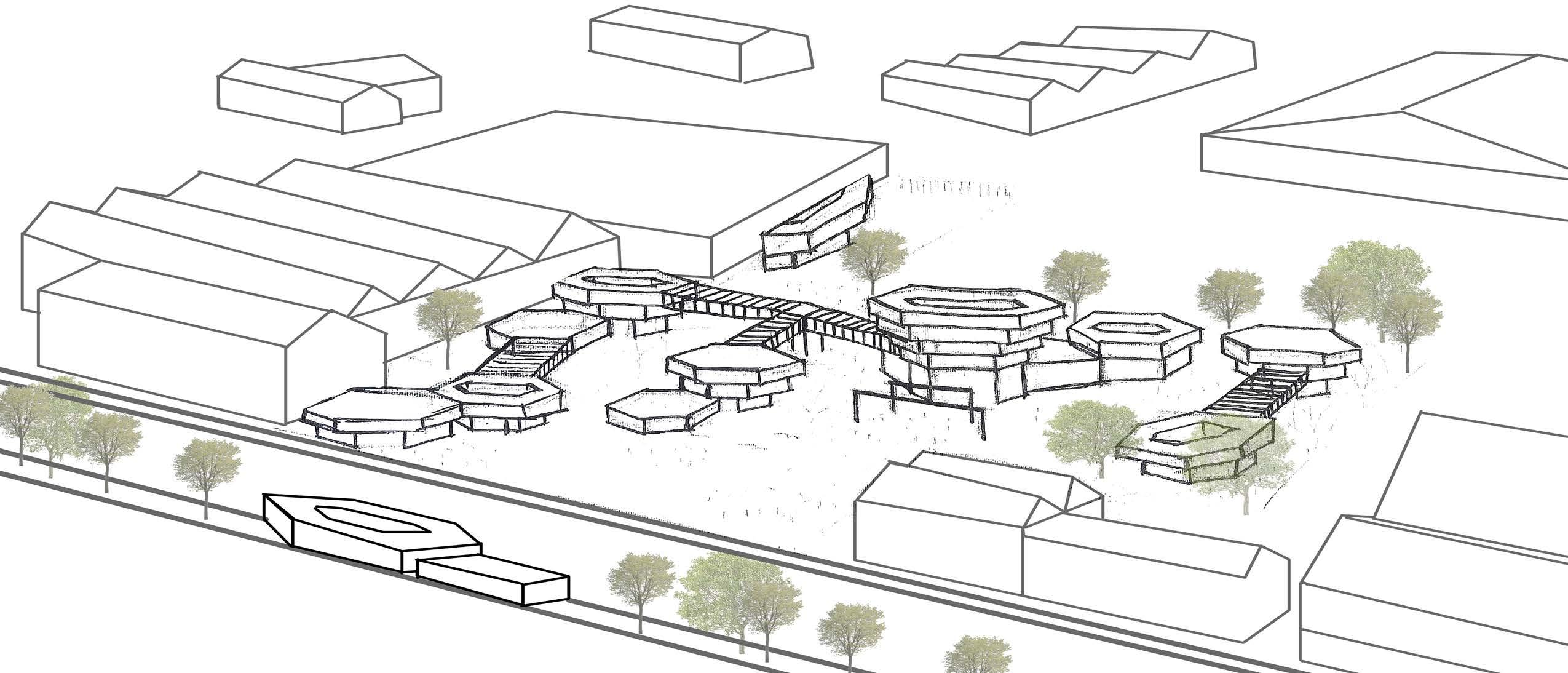
4 minute read
Community feedback on initial design concept

“I recently had the opportunity to review an architectural proposal for our neighbourhood, and while I appreciate the time and effort that went into it, I believe it falls short of my expectations. The concept design they presented to the community was a unique idea. But it doesn’t capture the essence of our community’s vibrant and diverse marketplace, from my perspective.”
Advertisement
“I think the proposed design lacks modularity, potentially limiting its adaptability to future changes. I believe that any proposed design for our community should be able to evolve with our residents’ changing needs while also preserving the neighbourhood’s unique character.”
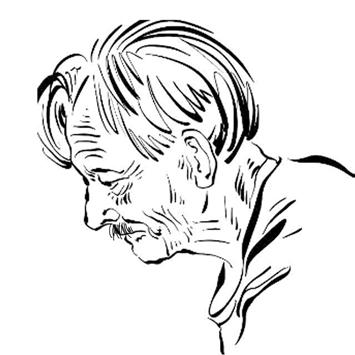
“I’d like to see a design that captures the spirit of our community’s innovation, creativity, and inclusivity. If I had any advice or opinions, it would be to encourage the architects to continue working on their proposal and to seek additional feedback from members of our community to create a design that truly captures the essence of our community.”
The invaluable feedback from the community has played a pivotal role in shaping the proposal, e nsuring i t reflects the desires and requirements of the people it aims to serve. The collaboration and willingness to listen to and incorporate community suggestions into the design has resulted in a truly collaborative and innovative outcome.
This approach has not only led to a more inclusive and responsive design but also fostered a strong sense of community ownership and pride. Thus, revitalising the local community within the surrounding environment. Furthermore, the need to continue to engage with the community and involving them in decisionmaking processes, we can develop a design that truly meets the evolving needs of our community while maintaining a sense of flexibility and adaptability. W ith in creased c ollaboration, we c an achieve a design that not only serves the present community but also lays a foundation for future growth and sustainability.
Through collaborative efforts with the community, we have discovered a new way to harness the features of the steel structure. By combining innovative ideas and the inherent characteristics of the steel framework, we have unlocked its potential in unexpected ways.
This creative integration of community-inspired elements demonstrates the power of collaboration in enriching the design process. By actively involving the community, we have been able to tap into their unique perspectives and desires, resulting in a design that resonates with their needs and enhances the overall experience.
The incorporation of hanging planters and swings not only adds aesthetic value but also contributes to the creation of a vibrant and inclusive space. It fosters a sense of ownership and pride among community members as they witness their ideas and contributions materialize in the fi nal d esign. T his c ollaborative approach not only transforms the steel structure into a functional and visually appealing feature but also reinforces a strong sense of community identity and cohesion.
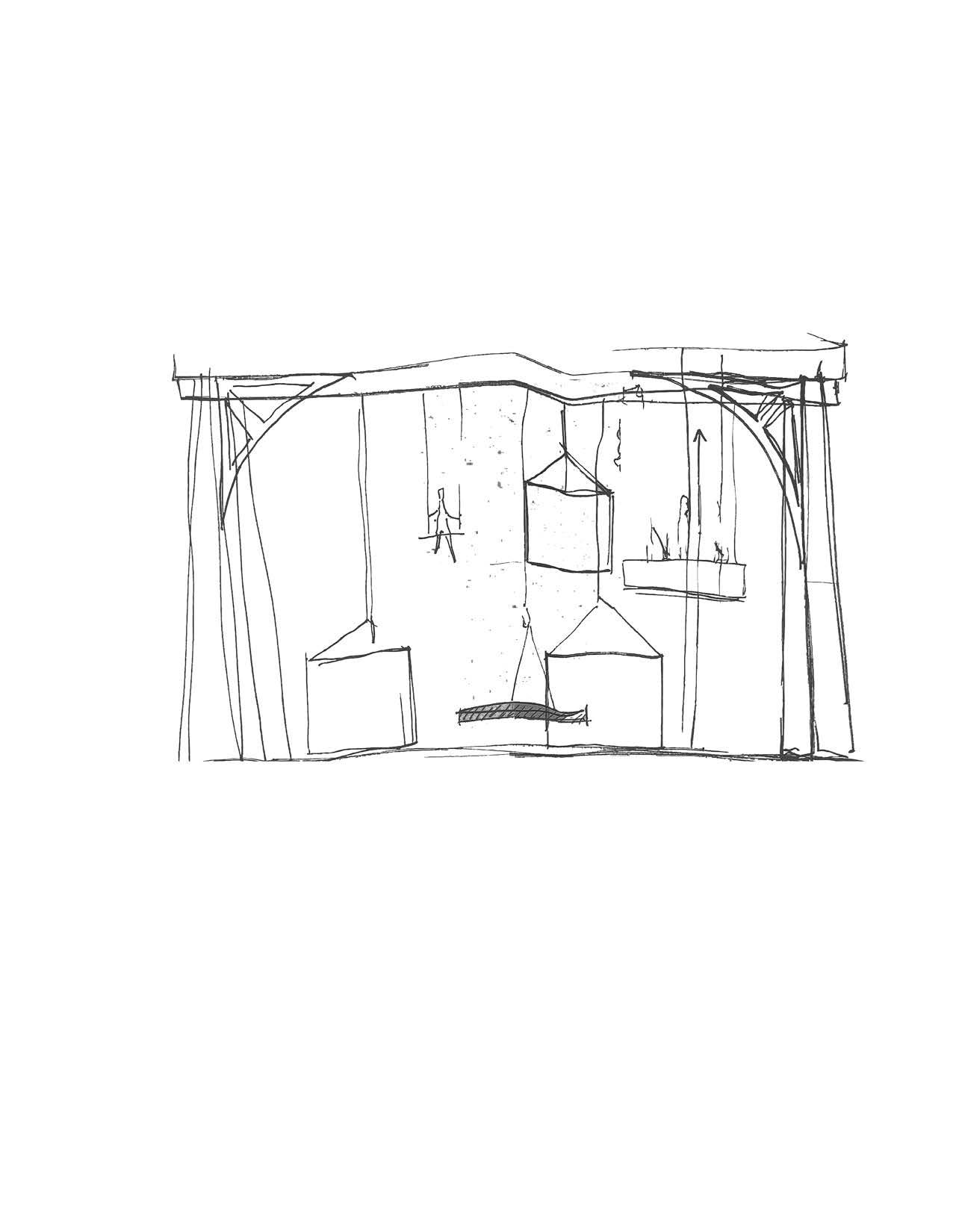
This new design incorporates a modular design approach, which considerably improves the overall structure of the cranes as well as their interface with modular parts. The use of modularity provides a distinct and appealing feature to the design.
The exposed sheltering structure is a prominent aspect of this design and has the potential to create unique and appealing outdoor spaces. These places not only provide a pleasant setting, but they also connect to other parts of the site. It is feasible to create pleasant outdoor spaces that mix in with the surrounding environment by carefully designing the structure.
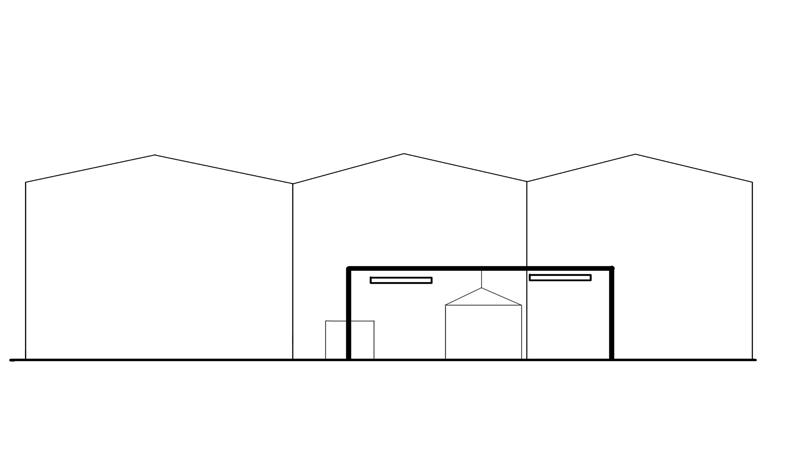
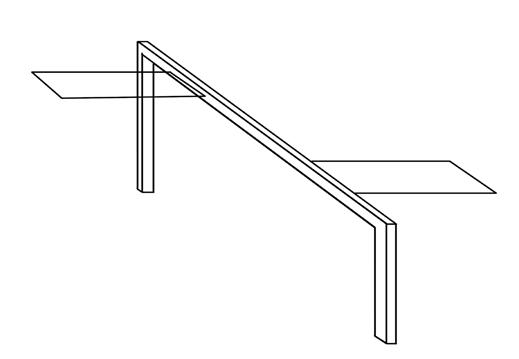

Furthermore, the possibility to attach temporary pieces to the recycled cranes adds a fresh and intriguing dynamic to the site. This attribute enables adaptability and versatility. It allows for the use of temporary structures or pieces that can be readily attached to the cranes, so generating additional functional spaces or improving the aesthetic appeal of the site.
The modular design approach brings several advantages to the overall d evelopment. I t offers fl exibility, e nabling the adjustment and reconfiguration of the space as n eeded. T his adaptability is particularly b eneficial in response to c hanging requirements or future expansion plans. Additionally, modularity allows for efficient c onstruction processes, as m odular units can be prefabricated off-site and then easily integrated into the overall s tructure. T his c an significantly reduce c onstruction time and costs while maintaining high-quality standards.
Overall, the incorporation of a modular design in this development enhances the appeal, functionality, and versatility of the cranes and their relationship with the surrounding environment. It creates visually appealing outside spaces, fosters connectivity within the site, and introduces exciting possibilities for temporary additions. This design approach demonstrates innovation and a forward-thinking mindset, contributing to a unique and dynamic architectural solution.
The unique modular metabolic design is incorporated into the new architectural idea, providing a compelling and adaptable composition. T he d esign n eeds influence from circulation routes and site access by strategically deploying recycled cranes, modular units, and sheltered places. Thus, improving the placement locations of the reclaimed cranes and their functionality, by being able to move to alternate locations throughout the site. The protected areas allow for year-round use and seamless connectivity, allowing this innovative approach combines aesthetics, functionality, and sustainability to create a visually appealing and useful workplace that adapts to changing user needs. The emphasis on modular metabolic design and strategic placement of essential parts in the rebuilding process result in a dynamic and efficient architectural solution.
The combination of revived cranes, modular metabolist design, and new sheltered spaces has great potential.
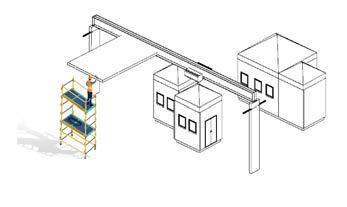
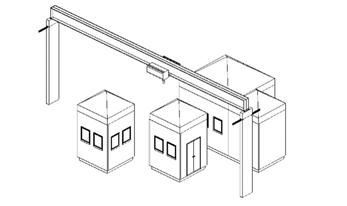
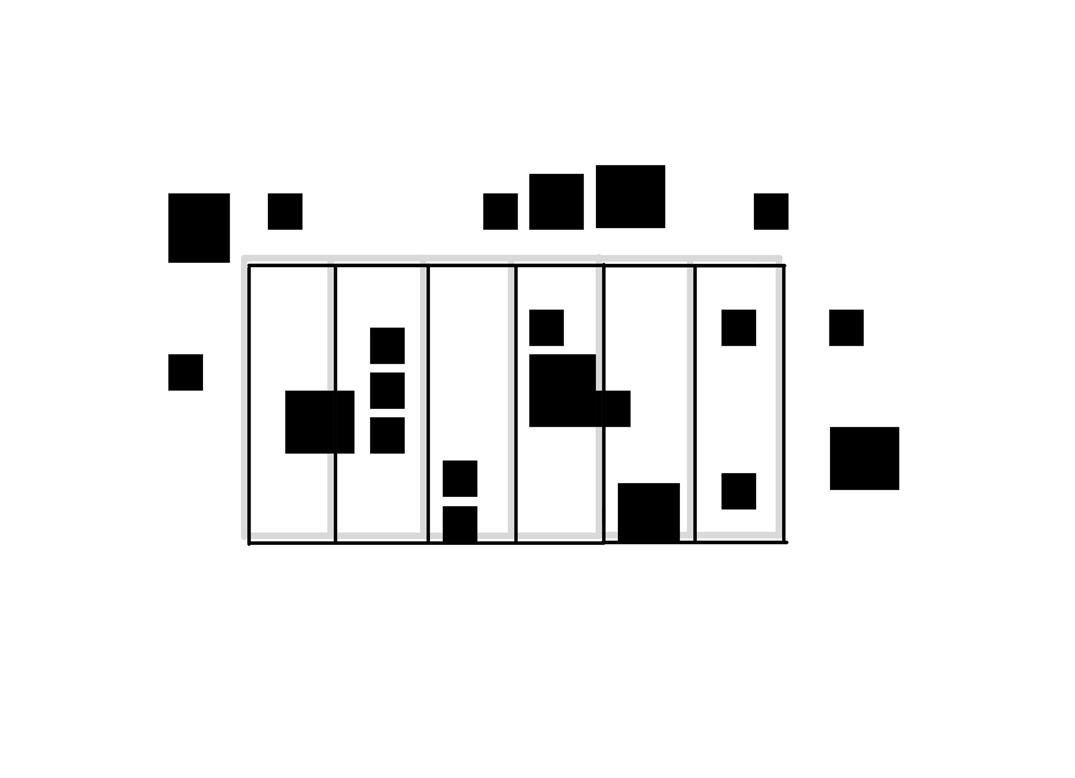
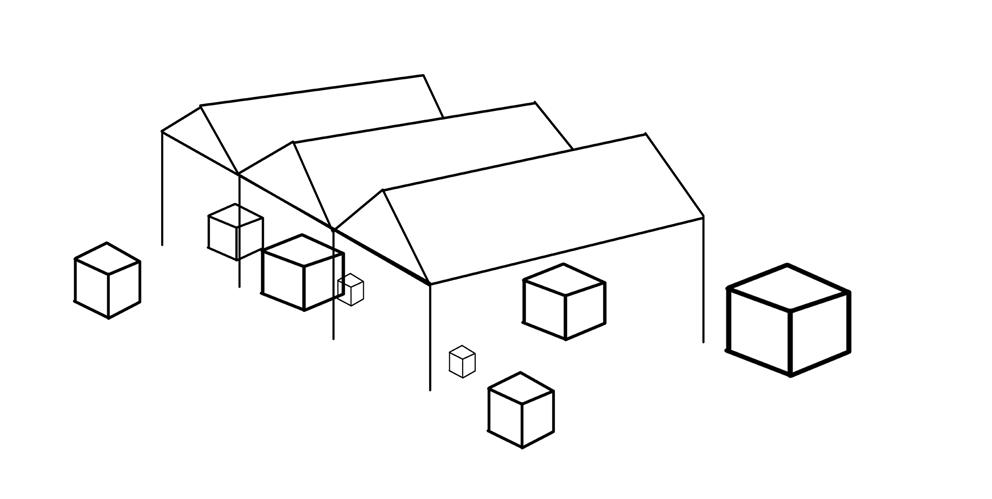
Through the exploration of 3 D m odelling, numerous ideas and configurations of the site arose. M oreover, the ability to travel from building to building with ease, allowed the design and the model to feel more like a marketplace. Furthermore, the development of the experimental model created a truly unique design which adapted to the community’s desires.
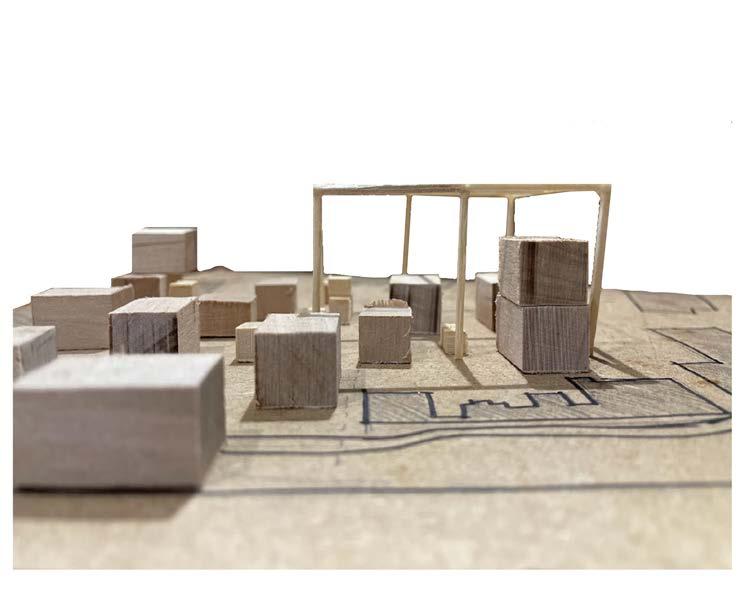
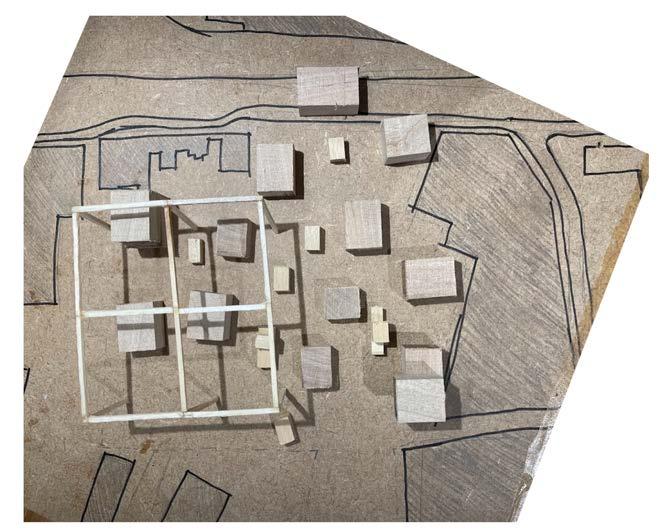
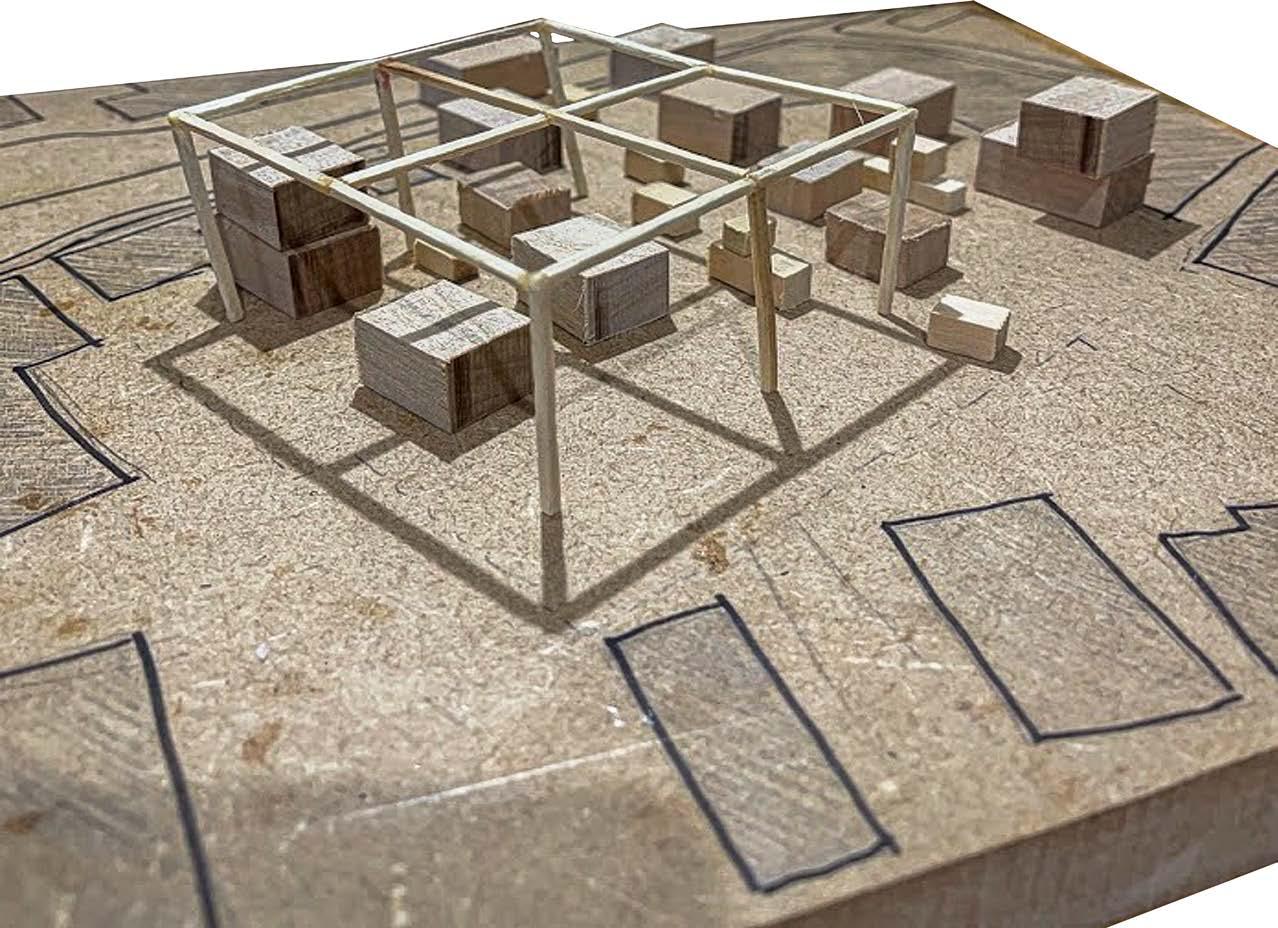
The innovative design concept incorporating cranes, sheltered areas, and modular metabolic design has sparked a captivating and revitalizing allure. It has breathed new life into the site, seamlessly harmonising with its existing fabric while charting a fresh vision and promising future. This visionary space fosters a genuine sense of community, where individuals truly immerse themselves in the vibrant energy and liveliness of their surroundings.










