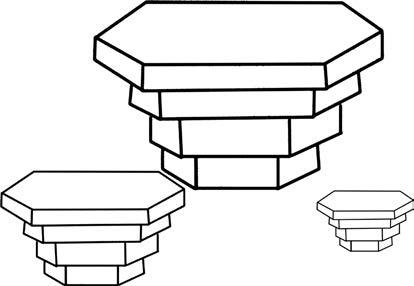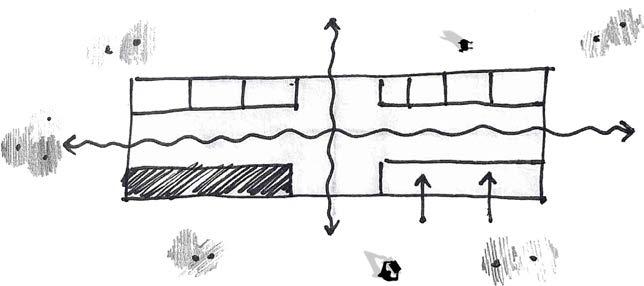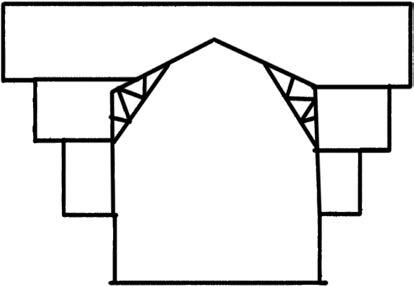
1 minute read
Design development concepts
The experimentation involving the introduction of more natural light and pathways within the existing Propyard structure has unveiled exciting potential. Furthermore, through the removal of external elements like walls and the creation of an open-air sheltered space, in doing so it will strengthen the concept of a versatile, openair, and natural environment throughout the entire site.
Scale - 1:100
Advertisement
Furthermore, during numerous site visits, it became evident that the steel frame structure is in excellent condition. Consequently, the proposal to expose the steel frame structure, alongside a new roof, would infuse new life into the entire edifice, revitalizing its essence.
Scale - 1:100
Additionally, preserving this steel frame would ensure the site maintains its historical connections, a pivotal factor in our design process.
Using the steel frame as the foundation and applying metabolism design ideas, an innovative and compelling structure began to develop. Multiple layout choices were investigated throughout the design process to guarantee an optimal arrangement that maximises both aesthetic appeal and functional efficiency. B y e mphasising form, a visually remarkable and distinctive architectural composition was created. This technique opened up possibilities for artistic expression, spatial relationship experimentation, and the creation of potentially interesting interior and external areas.
It is, nevertheless, critical to strike a balance between form and practicality. Given the site’s prior use and purpose, the structure’s design must correspond to its intended functions. This entails smoothly incorporating necessary spaces such as work areas, storage facilities, circulation corridors, and utilities into the overall design.

Functionality should n ot b e sacrificed for aesthetics, but should instead be intelligently integrated into the architectural idea. By integrating the appealing shape resulting from the steel frame and metabolist architectural principles with a conscious consideration of practicality, this design approach is intriguing to adapt on the Propyard site with additional growth.
Experimenting with modular components in a metabolist style approach within a warehouselike layout appears to be quite interesting and intriguing and can be pursued further.

Scale - 1:100
Scale - 1:100










