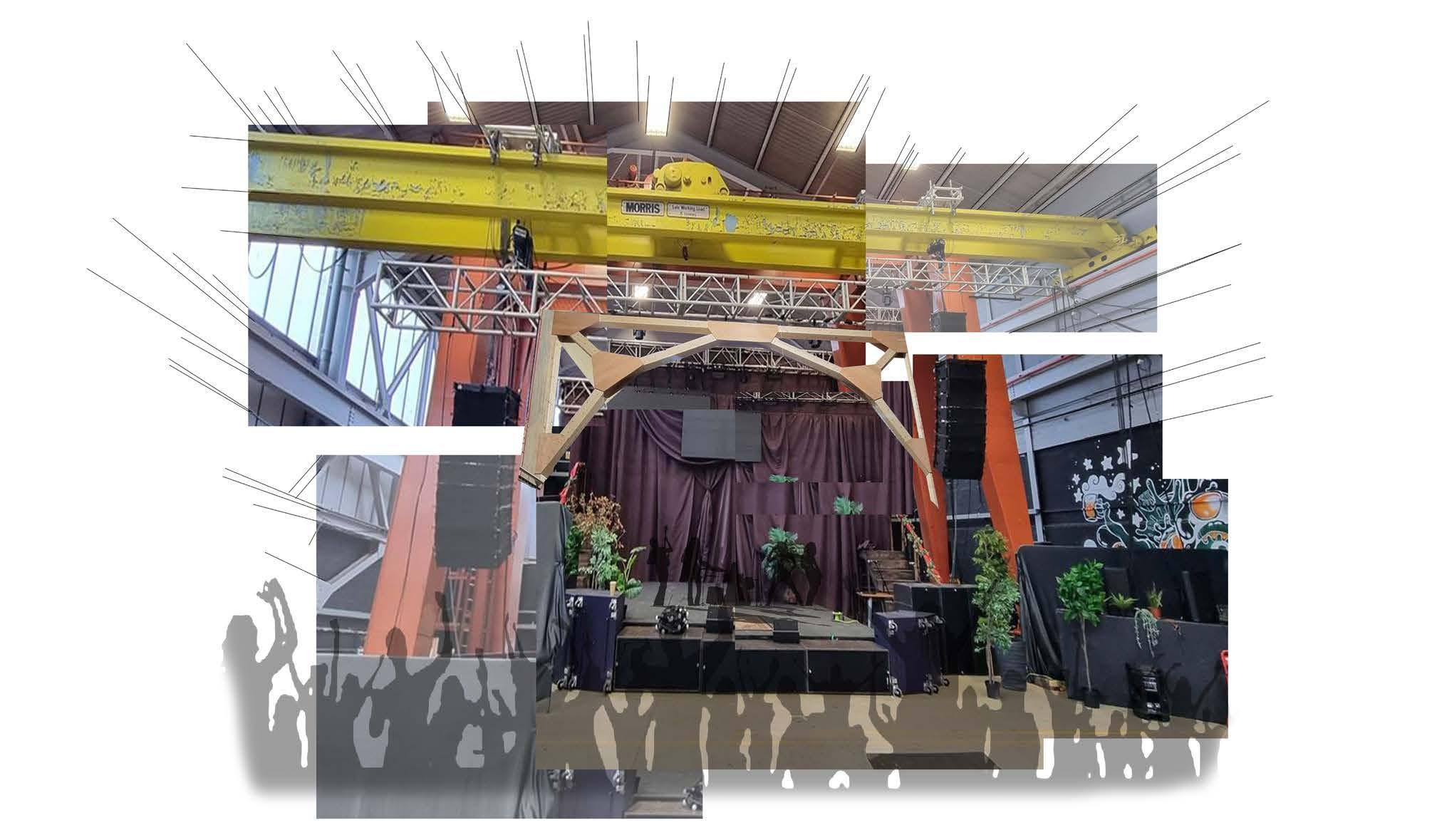
2 minute read
Re-using what’s on site
Collaboration
Cranes
Advertisement
Recycled
Multifunctional
Events
The site’s materiality, with its captivating cranes steeped in historical significance, c aptured attention profoundly. T he design concept of re-purposing these towering structures held a mesmerizing appeal. By harnessing the existing elements, we enhance the site’s sustainability, breathing new life into its very essence. Furthermore, envisioning multiple cranes deployed harmoniously on the same grounds redefines the limits of their c apabilities, igniting a se nse of wonder and pushing the boundaries of what is possible.
The cranes will take centre stage in the design, serving as captivating focal points with versatile functionalities. Their frames offer exciting opportunities, such as suspending structures for temporary outdoor shelters or constructing event spaces for site-wide activities. This infusion of purpose breathes new life into the cranes while lending a distinct character to the location. Furthermore, the harmonious blend of natural materials enhances the aesthetic appeal, softening the site’s features and fostering a stronger connection with the surrounding natural elements.
The interior areas of the site lacked personality and did not have a strong connection to the rest of the site. However, the interior spaces have multifunctionality, which is an important aspect that should be emphasised in the design process.
Different levels can be included in design concepts to give interior rooms something fresh. Overall, shifting both internal and external perspectives on the site’s design.
Creating multiple areas within a covered space that are influenced by the marketplace and Metabolism architecture c an provide a fl uid and natural route throughout the site.
Introducing natural elements to existing elevations instantly softens the aesthetic features of the structure. There is a more balanced feeling to the site. However, this approach needs to be developed further.
More natural light and greater mobility throughout the property will improve both the interior and outside surroundings. Furthermore, removing features from existing elevations could help to integrate the interior and outside elements.
Due to asbestos, the existing roof and building e nvelope n eed to b e removed. This could strengthen the marketplace concept by further opening up the site.
Visiting the site showed that the interior spaces lacked natural light and fl uid routes through the spaces.
Allowing visitors to travel freely across the site offers a sense of freedom to go wherever they want.
Creating a more natural link with the surrounding features, such as the river, can enhance the overall mood of the area. Making the site more inviting and attractive.
Design with more emphasis on the use of levels and natural elements has created a more unique aesthetic to the elevations.
Opening up the site more is a fantastic idea to pursue, since the idea of a marketplace and the fl exibility to travel throughout the site will create an enticing environment to be in.
Designing with the idea of the marketplace and metabolism architecture in mind. The consideration for the use of the re-purposed cranes can play a key role in the connection of different spaces throughout the site.










