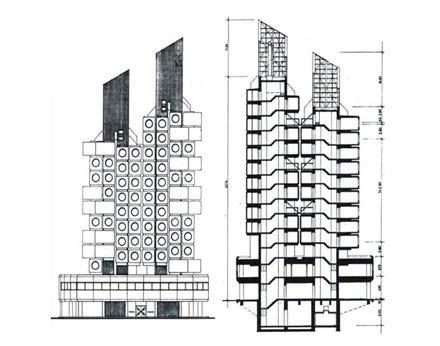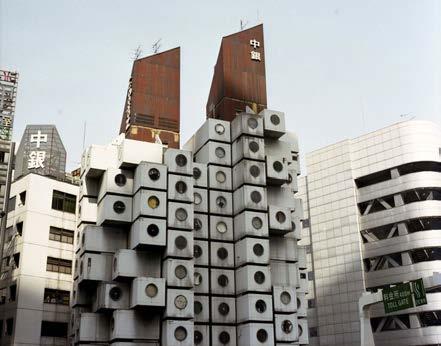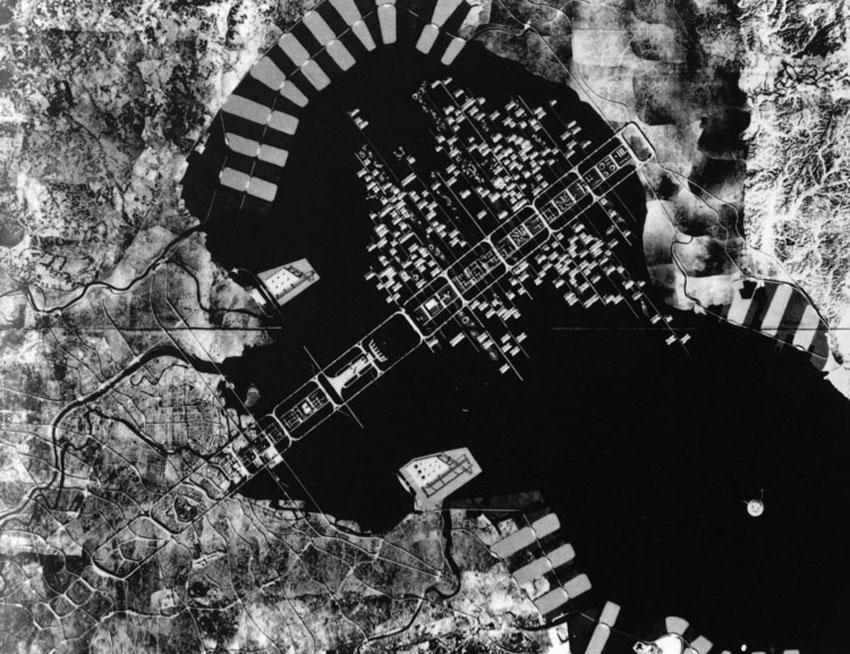
1 minute read
Design approaches
According to Craven (2019) Metabolism is a modern architectural movement that emerged in Japan in the late 1950s and was most influential in the 1960s, lasting until the early 1970s. The movement took its name from the biological process of maintaining living cells, and it sought to embody this concept in architectural design by treating buildings and cities as living organisms (Craven, 2019).
After WWII, Japan’s reconstruction gave rise to new ideas about the future of urban design and public spaces. Metabolist architects believed that cities and buildings were constantly changing and organic, with a “metabolism.” As a result, they created architecture with a limited lifespan that could be easily replaced, emphasising a spine-like infrastructure with prefabricated and replaceable cell-like parts (Craven, 2019).
Advertisement
Moreover, the Metabolism ideas were considered avantgarde and reflected a d eparture from traditional architecture. They emphasised adaptability and the need for structures to evolve and change over time as a new way of thinking about design and the built environment (Craven, 2019).
The Nakagin Capsule Tower in Tokyo is a good example of Metabolism architecture, as it demonstrates the movement’s principles of modular design and adaptability. The tower features over 100 prefabricated cell-capsule units that are bolted together on a single concrete shaft, showcasing the potential for innovative and fl exible c onstruction m ethods that can accommodate changing needs over time (Craven, 2019).

The plan for Tokyo 1960 by Kenzo Tange is also an outstanding illustration of Metabolism movement. According to Lin (n.d), this project was c onsidered to b e influential and had an im pact o n urban design globally during the 1960s. Metabolism architecture principles of modular design and adaptability, seams to be a suitable and unique design approach to the proposed site of Propyard, and for the development of the Wellness Nexus centre.
This architectural approach is particularly noteworthy because it includes usable indoor and outside spaces and has a feel of a market. Additionally, the market draws people together to collaborate, produce, and communicate. With the utilisation of cranes that can be strategically positioned all over the site, this d esign approach may also b e m odified.











