AN INTEGRATED NEUROLOGICAL AND PSYCHIATRIC COMPLEX IN
CENTRAL LUZON

PROPONENT’S PROFILE


PROPONENT’S PROFILE
According to Maravilla and Tan (2021), mental illness has become the third most common disability in the Philippines, wherein six million Filipinos live with depression and anxiety. As a result, the country has the Western Pacific's third highest rate of mental illnesses (Martinez et al., 2020).
In the recent report of Department of Health – Region 3 on Philippines Registry for Persons with Disability (PWDs), there is a total of 62, 020 disability cases in the region as of June 16, 2022. A total of 20, 639 of the registries are mental-healthrelated disabilities, and more than 40% of these are residing in Pampanga. However, the list provided in the study conducted by Castillo and Conchada (2011) does not include neuropsychiatry in the medical treatments and procedures available in the Philippines. Nevertheless, only two psychiatric hospitals are available in Luzon, explaining the overcrowding reports.
Mental health facilities are not given enough attention in the country causing individuals who suffers from mental healthrelated illnesses to travel for hours in able to get the treatment that they need, and put up with uncomfortable, overcrowded and poor functioning facilities available.

With this, the proponents arrived with this research entitled, “An Integrated Neurological and Psychiatric Complex in Central Luzon.” It specifically offers neuro-psychiatric treatments and therapies – both medical and recreational treatments and therapies – and is equipped with modern technology which is used for innovative therapeutics.

MAIN PROBLEMS
• Overcrowding,
• Poorly functioning units
SUB PROBLEMS
There are only two tertiary care psychiatric hospitals in Luzon:
• National Center for Mental Health in Mandaluyong City, Metro Manila (NCR)
(4200 beds)
• Mariveles Mental Hospital in Bataan, Luzon (Central Luzon)

(500 beds)
• Poor perception on mental institutions in the Philippines.
• Highly outdated treatments and facilities commonly used in psychiatric institutions in the country.






The orientation of the buildings is vital in able to maximize the potential natural lighting and ventilation on the site.
The development uses smart technology which helps in decreasing the buildings ’ carbon footprint.
Ensuring access of every type of guest to every facility is crucial, specifically for elderly and differently abled persons. The planning and design of the development should be in line with the Batas Pambansa Blg. 344 or the Accessibility Law.
Assuring human security can be achieved by providing designated areas for security personnel on every entry and exit of the site. Security from viruses and such is also pondered by applying the different approaches in architecture to prevent the spread of infectious diseases, such as choosing materials and finishes with antimicrobial properties.
The orientation of the buildings is vital in able to maximize the potential natural lighting and ventilation on the site.
Smart technology, wise planning, and choosing sustainable materials will influence the sustainability of the development for several years.
According to a number of scientific studies, our brain has a tendency to interpret curves as denoting "a lack of threat" (Jafee, 2013).
For our health and wellbeing, natural light has been shown to be essential. It impacts our immune system, hormones, metabolic processes, and circadian rhythm (Aripin, 2006)(Sternberg 2009).

The study of color perception, which is connected to our feelings and emotions, is known as color psychology (Przybyla, 2016). Colorrelated emotional reactions might vary depending on gender, culture, personal experiences, geography, and the context in which the color is used.
Biophilia is a type of design that makes use of natural elements to promote human well -being, mental stability, and improve the healing process (browning, 2014). The main goal of the proponents is to create a positive healing environment, and biophilic architecture are design considerations to enhance efficiency, health, and environment.
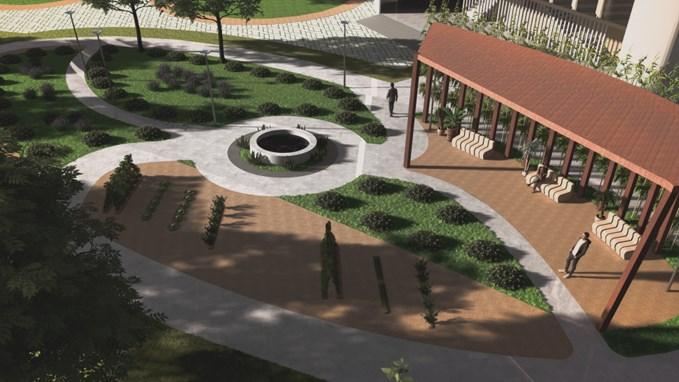


The design of the structures in the development is inspired by the natural shapes of a flower and leaves. The inspiration was chosen as it relates to one of the objectives of the development which is to give importance to provisions for natural therapies through green spaces. The leaves dominate the view of the green spaces while the flower adds color and visual interest to the spaces dedicated to meditation and relaxation of users, hence they were considered as a representation of the development ’s character.
The leaf inspires the top view of the other structures in the development such as the Recreational & Alternative Medicine Facility, and the Community -Based Inpatient Facility. While the flower pattern will be used for the top view shape of the main structure – the Neuropsychiatric Hospital – and furniture inspiration that will be used within the development.
Aside from nature, the concept also includes the overall purpose of the project which is to offer improved and advanced facilities for mental health services. The focus of the development is to give emphasis on providing a better healing environment that will effectively help in the recovery of patients experiencing various illnesses and disabilities affecting the human brain. With respect to this, the shape of the plan of the main building, which is the Neuropsychiatric Hospital, is inspired by the side view of a human brain.


HEALING GARDEN

The pavilion , healing garden , and multipurpose covered court have provided seating area that is both for patients and for visitors to enjoy. The multi-purpose covered court will be used by the inpatients during outdoor activities dedicated for their entertainment. The healing garden is located near the community based inpatient facility and consists of various flowering plants and trees, namely, Jasmine, Madagascar Periwinkle, Bush thunbergia, Banaba tree, and Agoho tree which are all native plants in Pampanga. The Pavilion on the other hand, is at the center of the development which welcomes both patients, outpatients, and visitors.

Three of the main elements in the façade of the buildings are Automated Louver Shutter, Vertical Garden Shading, and Energygenerating Glass Blocks . These contributes to the sustainable and environmental aspect of the project.
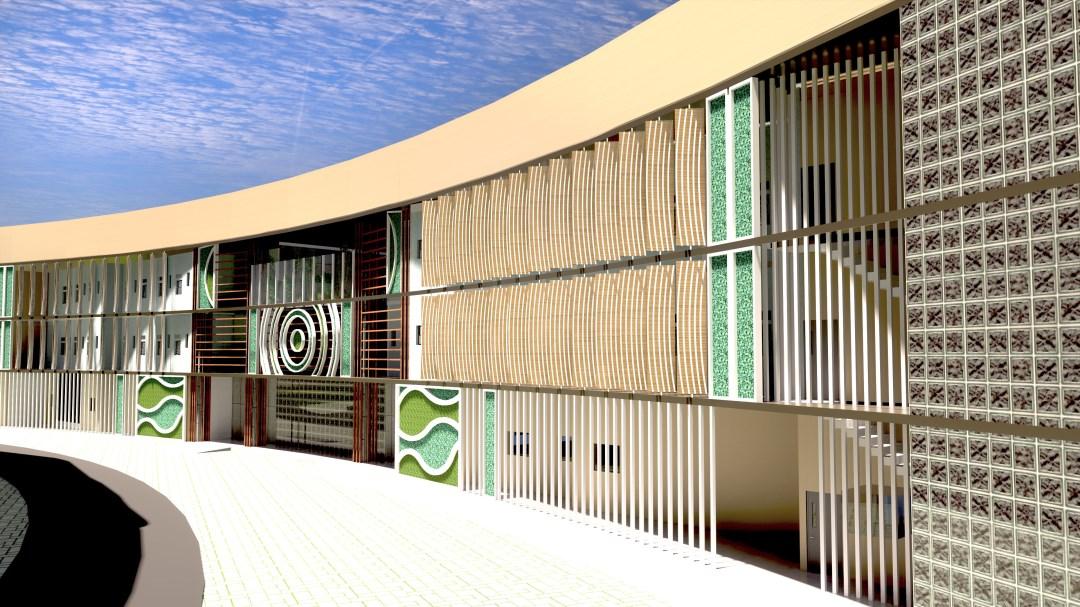
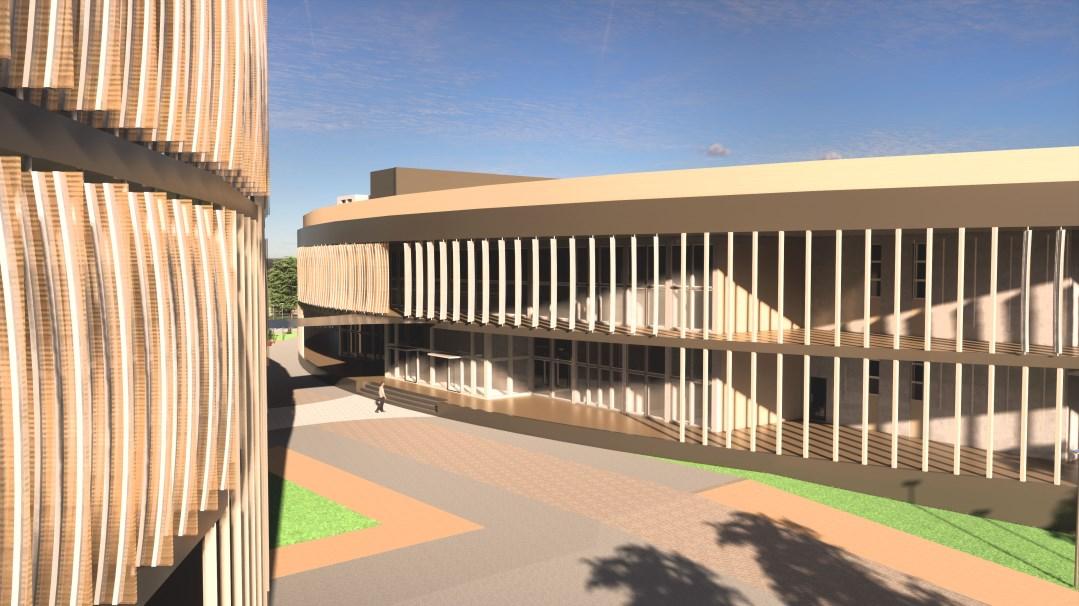
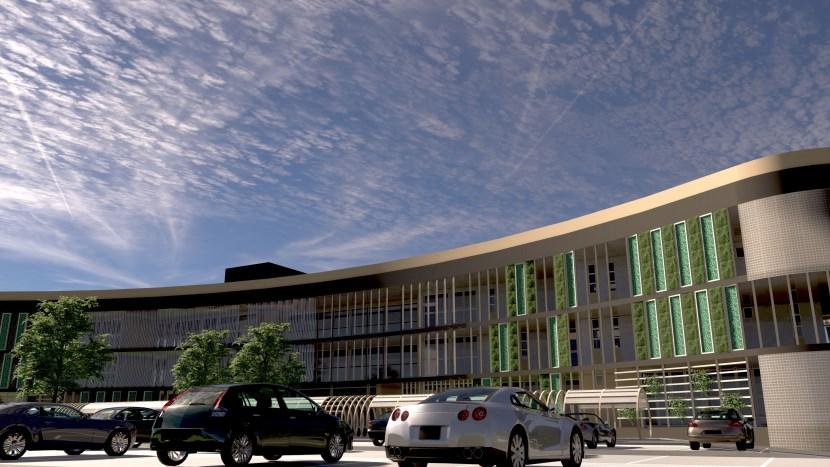

ALTERNATIVE MEDICINE COMMUNITY-BASED INPATIENT FACILITY & RESIDENTIAL HOMECARE
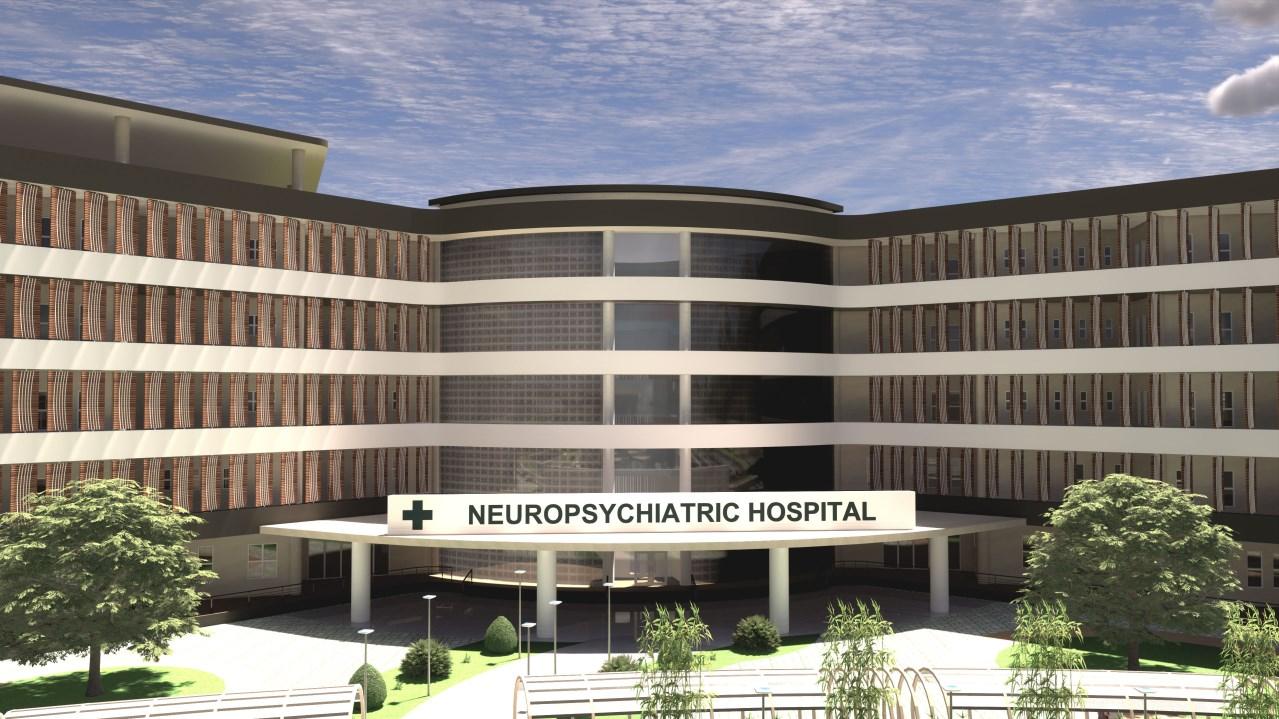
The biophilic concept can be seen in the main lobby and social space of the specialized hospital. These features includes skylights & glass blocks for natural lighting, curved walls and ceiling for a calming ambiance, choice of colors to portray different moods required by the areas (white to portray cleanliness and a sense of space; and blue green for a peaceful and calm feeling), and the presence of nature through indoor plants to promote a positive healing environment.


The design of the psychiatric ward was made as minimal as possible to limit the amount of distractions that might potentially agitate the patients. The color of the wall (powder blue) was chosen to portray a calm, sincere, and healthy environment where the patients can rest and heal effectively. Advanced technology was also used including key-activated operable aluminum grills, automated key card door lock, toilet door lock with timer trigger/sensor, and cognitive-behavioral therapy chatbots area.

The sensory room is one of the most important addition to the neuropsychiatric hospital. It is one way to calm an agitated patient without the feeling of being punished or isolated. Sensory rooms includes elements that will help a person feel its senses and eventually calm down by himself. These features includes wall boards, soft play area, mirror wall panels, mood lighting, augmented reality area, and calming aroma


The patient room in the Community-based Inpatient facility & Residential Homecare was designed to imitate a bedroom in a house. This is done to make them feel more comfortable and at ease with the bedroom setting and prepare them from the days of their discharge in the facility.
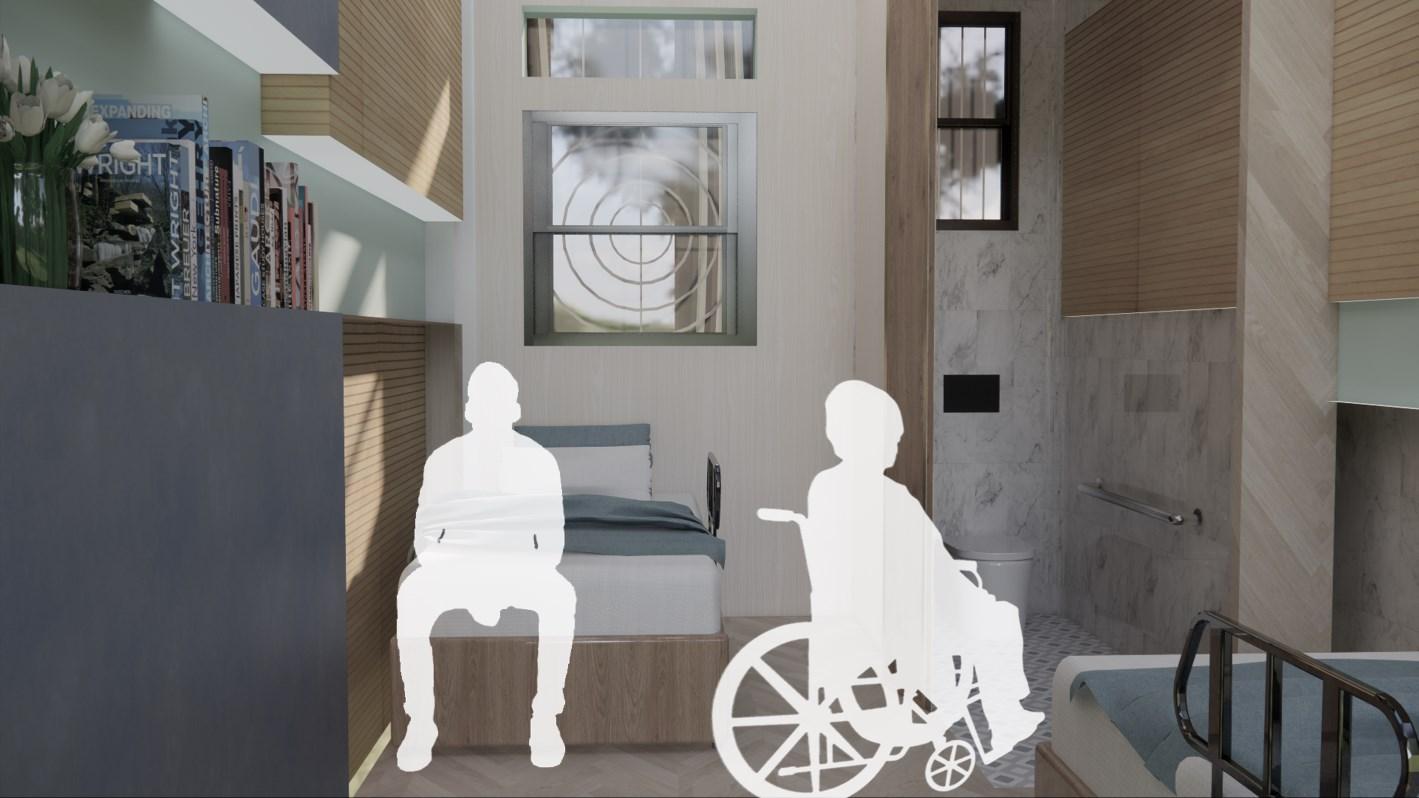
The occupational therapy unit aims to simulate a house setting wherein patients were tasked to do household chores and activities related to it. This is to prepare them as well to the life outside the facility after their discharge.



One of the treatments under Alternative Medicine is Yoga. It is divided into 2 areas: the Public Yoga, and the Private Yoga. The Public Yoga is participated by more users and are guided by an instructor, while the private Yoga only caters 8 users at a time.
The art therapy room is one of the facilities under Recreational wherein patients were given different activities depending on their preferences to help them release stress through creativity.

Kyla Atilano is a 22-year-old Filipino architecture student from Don Honorio Ventura State University in Pampanga, Philippines. She has a keen eye for detail and a knack for designing innovative and functional structures. She is passionate about creating sustainable and eco-friendly structures that blend seamlessly with their surroundings. In her free time, she enjoys sketching and painting, reading, and exploring new places and cultures.

Mary Ann Chua currently resides in San Agustin Lubao, Pampanga. She is the daughter of Mr. and Mrs. Johnny O. Chua and Merlita B. Chua. She finished elementary and senior school in Sta. Cruz Academy, located in Sta. Cruz Lubao, Pampanga. She is currently attending Bachelor of Science in Architecture at Don Honorio Ventura State University and is about to graduate. She dreams that someday she will become a successful licensed architect and build her own future in the field.

Darlene Joy De Luna is currently a senior student of architecture at Don Honorio Ventura State University. Her main considerations in designing always includes environmental and sustainable design, followed by comfort, and simplicity. She is also a firm believer in the potential of architecture, research, and design thinking to develop our society and have a beneficial impact on the rest of the world. Her personal design philosophy is, “Architecture has a portion of an architect’s soul. It should be silent and calm but never lifeless.”

Ar. Darlene Mae M. Cunanan is a graduate of Don Honorio Ventura State University in 2015. In 2017, she took and passed the Architecture Licensure Examination. She currently works full-time as an instructor at her alma mater. She is now pursuing her master's degree in Architecture with an environmental architecture studio at the University of the Philippines- Diliman. Her research interest is assessment of thermal comfort in different situations.

