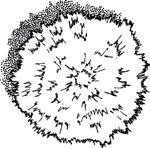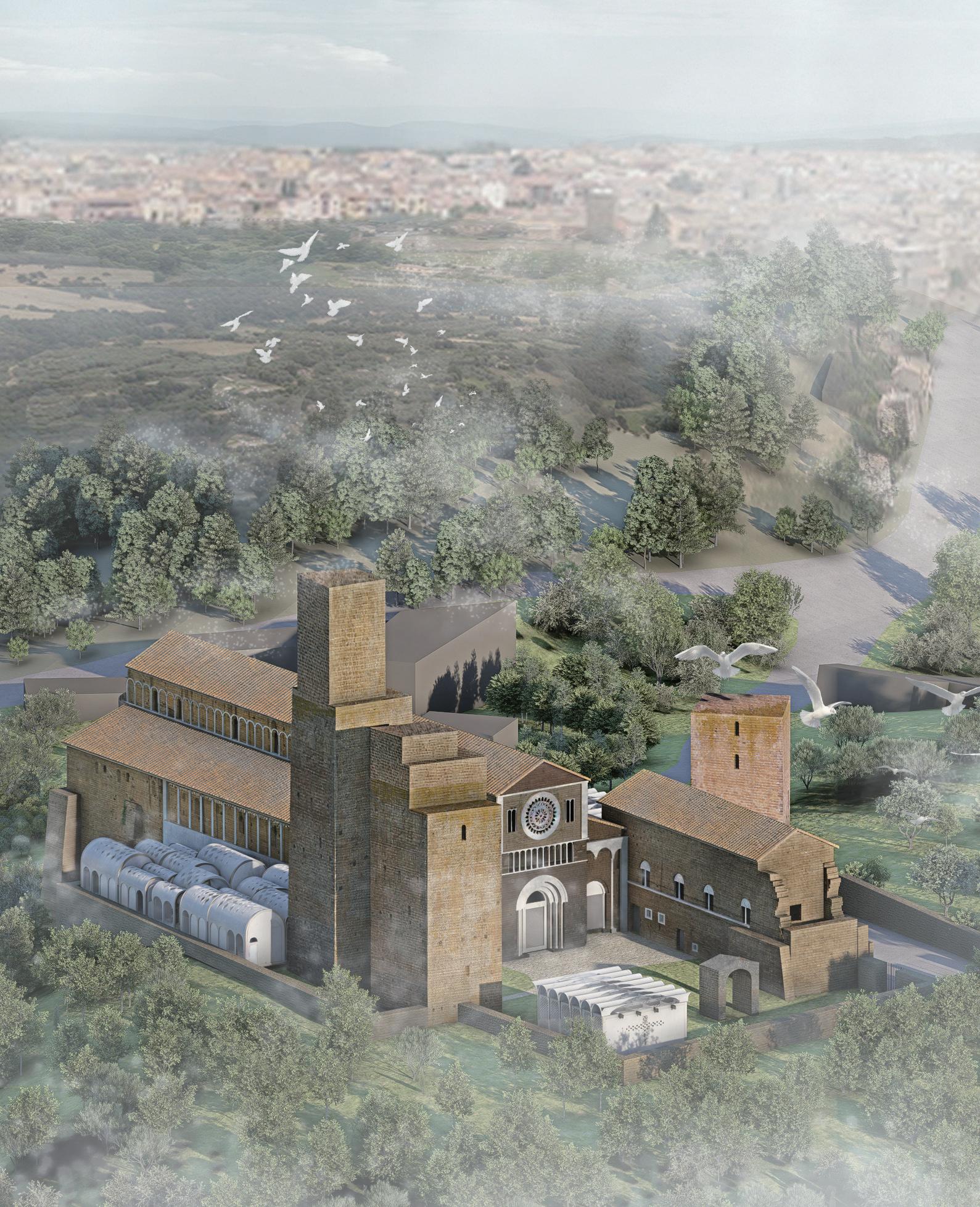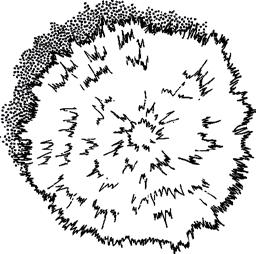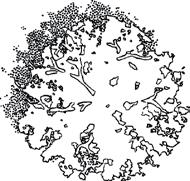
Work Period: 2022-2024
Application number: 25073854
MSc Architecture Computation
Tel: +447900056527
E-mail: easonli6667@gmail.com
Xi'an Jiaotong-Liverpool University
University of Liverpool


Work Period: 2022-2024
Application number: 25073854
MSc Architecture Computation
Tel: +447900056527
E-mail: easonli6667@gmail.com
Xi'an Jiaotong-Liverpool University
University of Liverpool

The environment is deteriorating...
Resources are overexploited...
In the late 21st century, due to the needs of human development. The earth is overexploited. The ecology is destroyed. Resources run out. Mankind urgently needs to find a new way out. The nations of the world began to unite to discuss the future of mankind.
There are many planets in the universe...
Human began the journey into space...
There is wealth of resources...
With the unanimous opinion of all nations, mankind has excluded the advance exploration party from the universe. After that, man began to go out into space. And in a few years after the development of leaps and bounds.
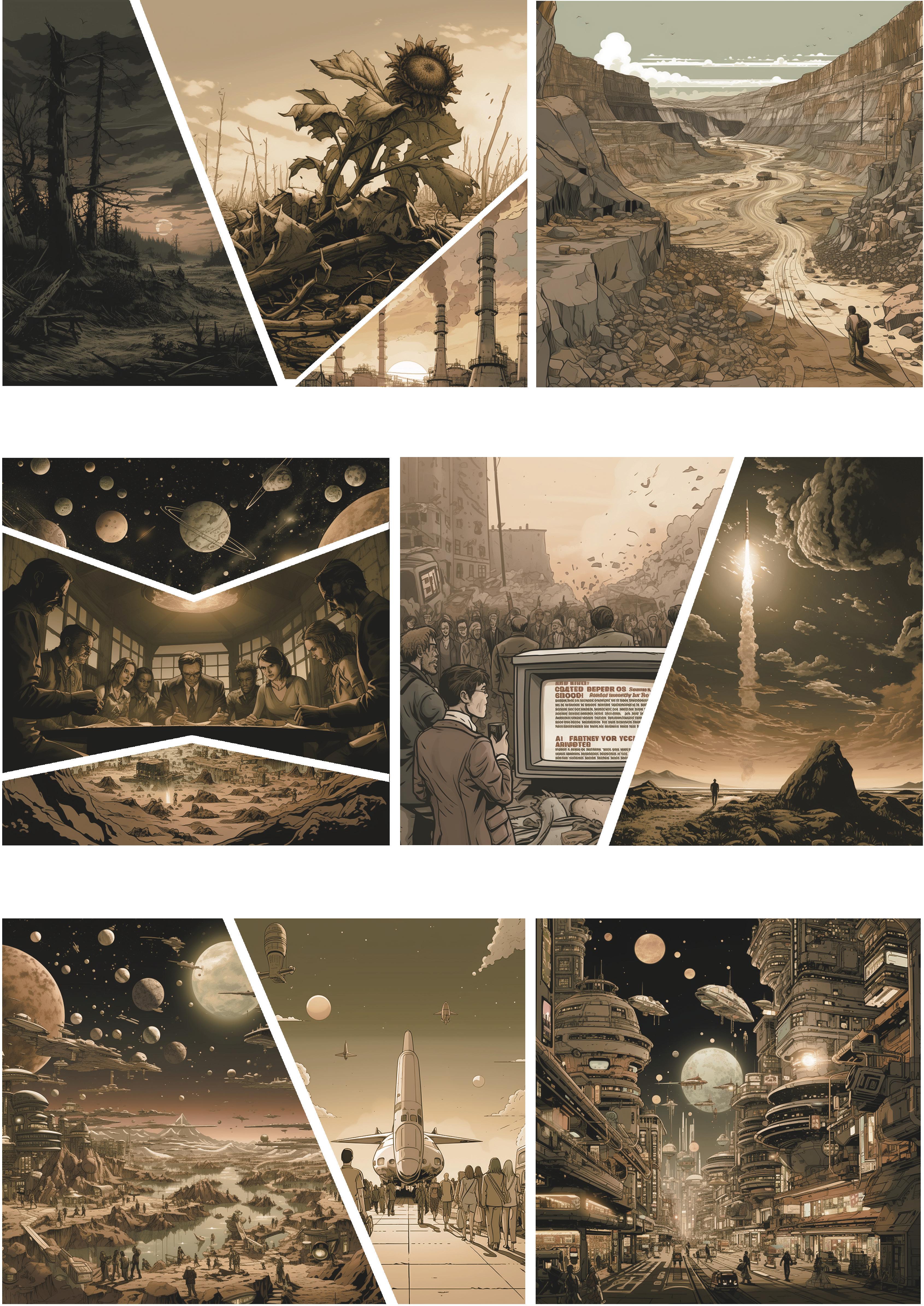
More and more people are going into space...

The Moon is Earth's only natural satellite. It orbits at an average distance of 384400 km (238900 mi), about 30 times the planet's diameter. The Moon always presents the same side to Earth, because gravitational pull has locked its rotation to the planet.

Tiangong space station
SOURCE: https://en.wikipedia.org/wiki/ Tiangong_space_station
Mankind is full of curiosity about the universe beyond the Earth. As the closest extraterrestrial body to the Earth, the Moon is the first station for human exploration of the universe. Since the 1950s, human exploration of the moon has never stopped.
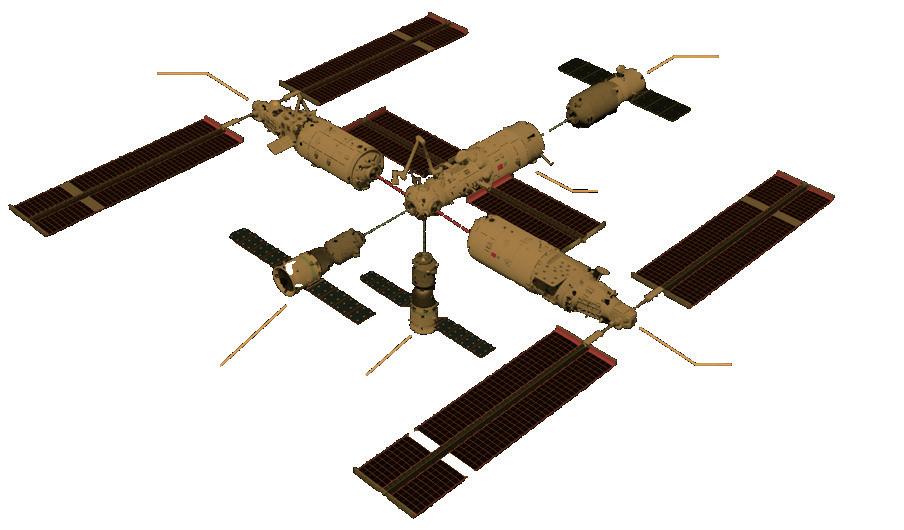
The intenatinal space station




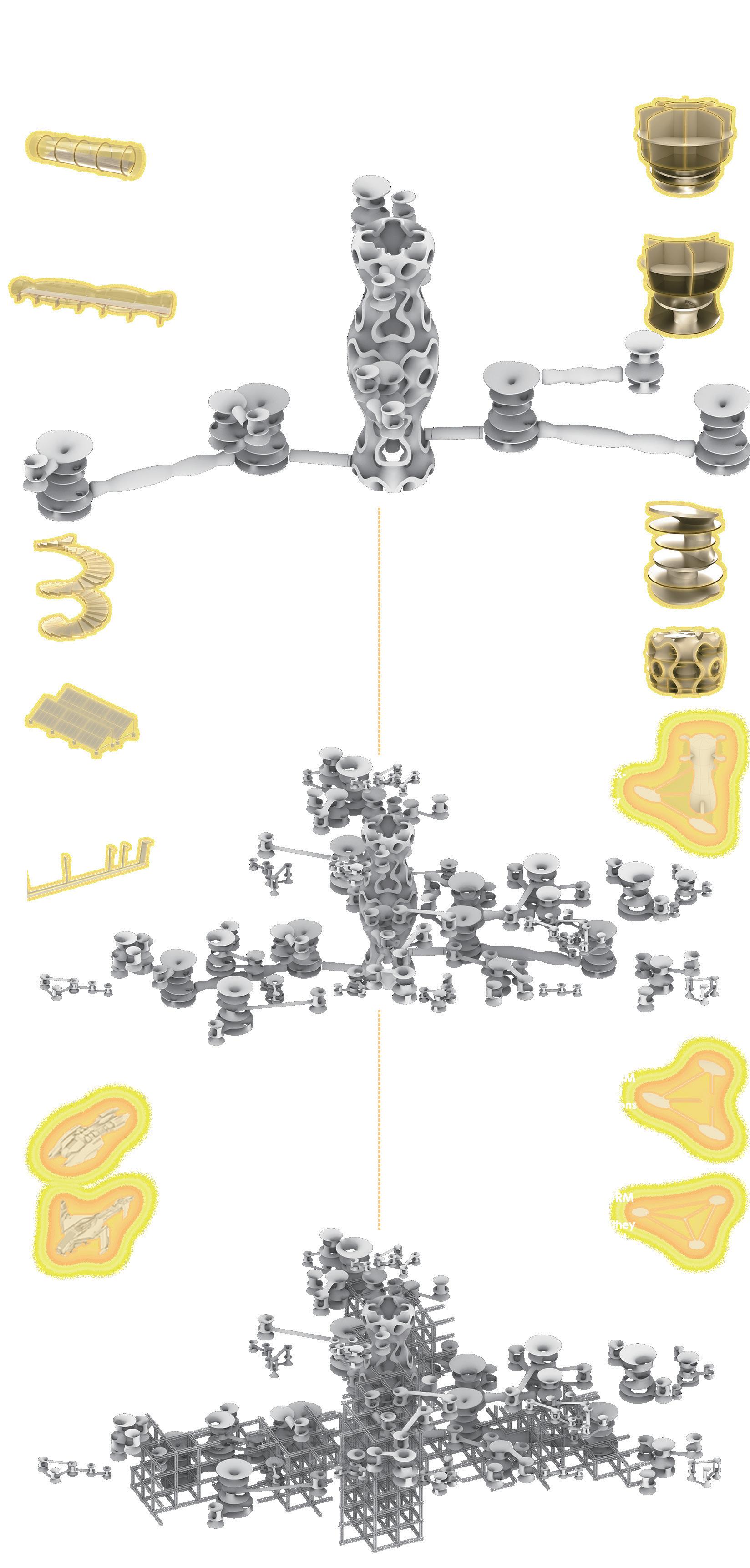

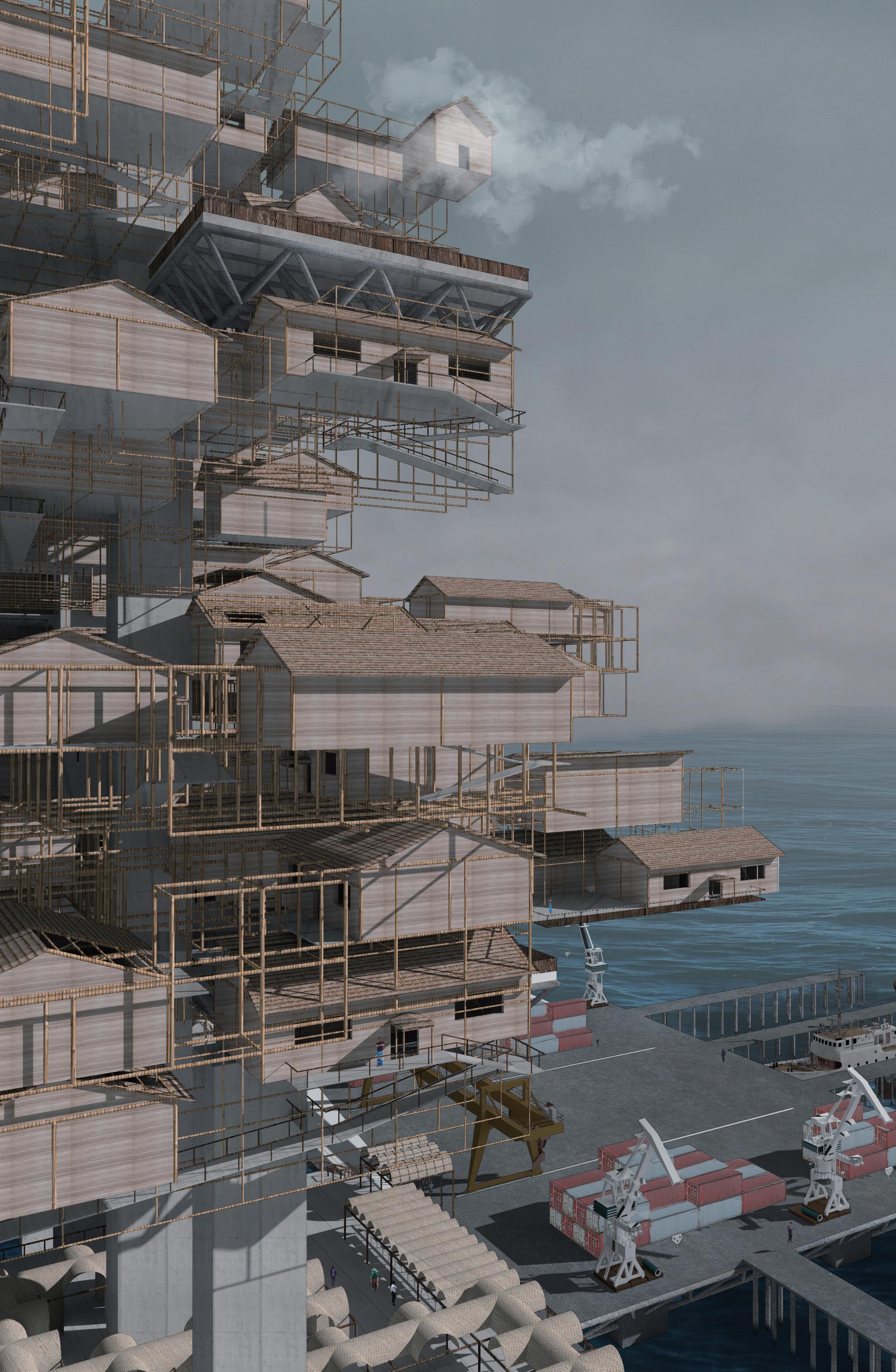
floating town
Time: 04/2023 - 10/2023
Location: Haritangar, Bangladesh
Individual work
With the deterioration of climate environment, climate disasters are increasing in the world, especially flood disasters. Bangladesh, the subject of this study, is one of the countries with the highest number of flood disasters in the world. The impact of the floods on Bangladesh has been enormous. The floods have brought economic problems, refugee problems and so on.
The location for this project was chosen in Harinagar, a county town located in southern Bangladesh. It is envisaged to raise the ground height of the residential areas in this area to withstand flooding. At the same time, part of the production and living facilities are moved to a higher plane to ensure the normal progress of people's production and life. The main processing structure of the project will use reinforced concrete structure, while the rest of the materials are from the common local materials such as red earth, wood and bamboo.
The project aims to develop conceptual solutions for flood management in Bangladesh, which can be applied to small and medium scale living settlements such as villages and large communities. At the same time, I hope to find the most suitable method to meet the production and living needs of the people in the flood-affected areas in the future, and reduce the impact of flood disasters on human beings.






Bangladesh has few drinking water resources, and the water is easily contaminated by viruses and bacteria.
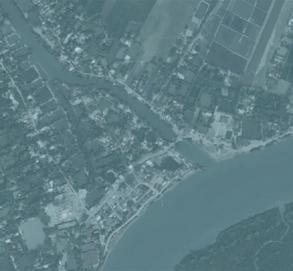
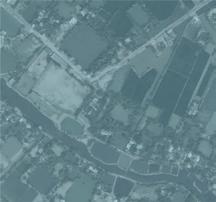

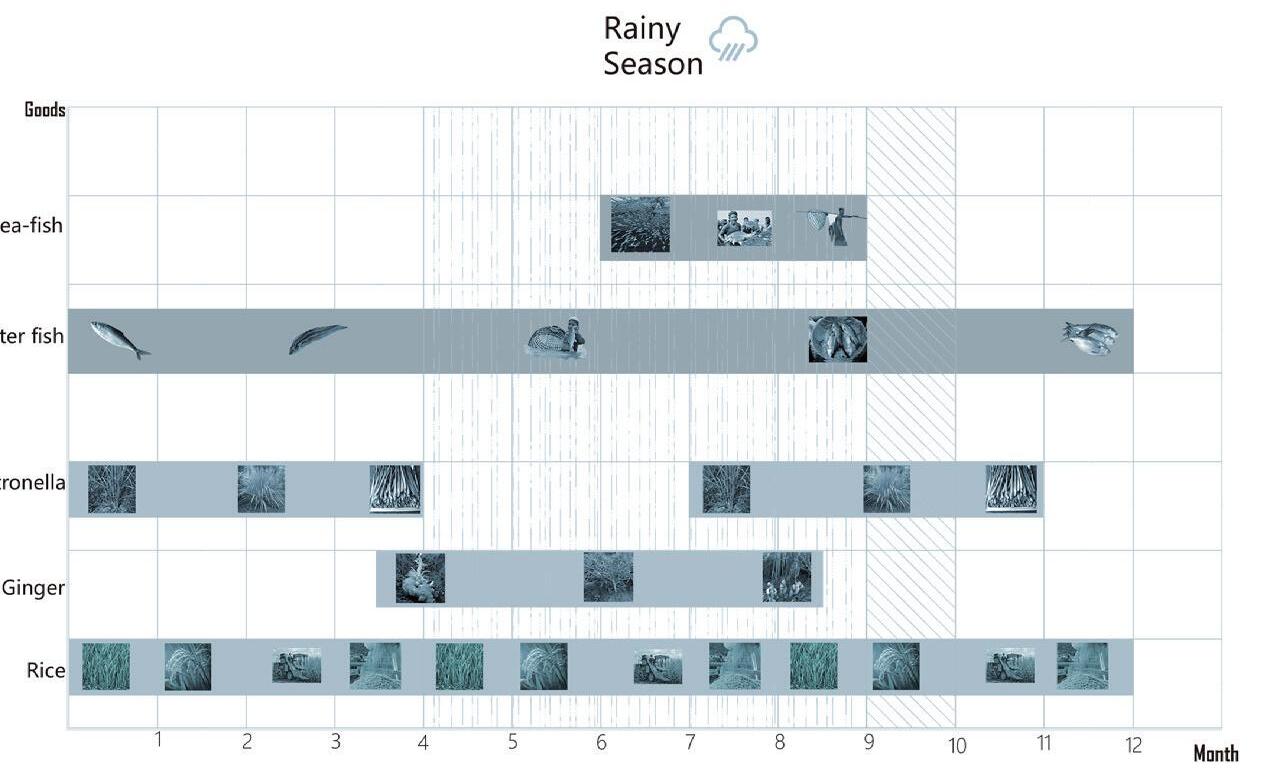

Bangladesh has been particularly affected by the floods, for reasons shown in the table.
Bangladesh is vulnerable to flooding, rising sea levels and flooding.
Bangladesh's economy is small and the environment affects the development of agriculture and fisheries.

Bangladesh's DAMS are weak and less protective. Villagers often dig holes in the dikes for farming. The soil quality is poor, the house is easy to collapse.
Usually, the rainfall cycle of Bangladesh is 5 months. Sometime, it will be 6 months.



Due to its subtropical location, Bangladesh is rain-prone and lowlying, where several rivers enter the
Therefore, it is particularly prone to flood disaster and brings serious impact.

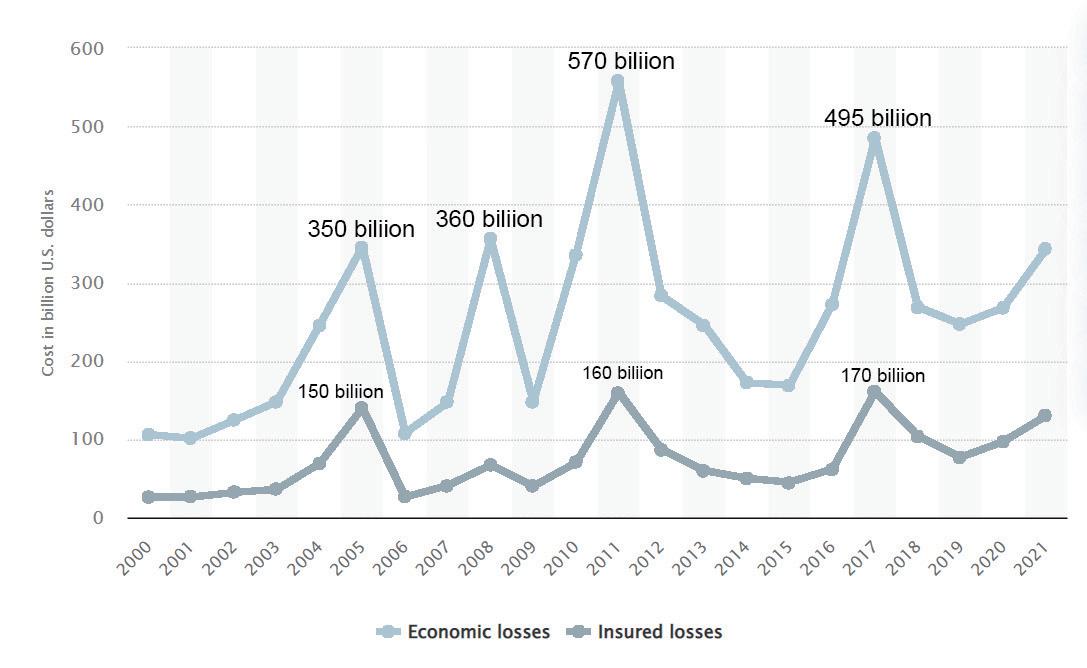
The climate crisis is getting worse every year, especially in some countries. For example, Bangladesh, etc.
Since the beginning of the 21st century, global climate deterioration has intensified and various climate disasters have occurred frequently. This has had a huge impact on the world. Climate refugees have also become a new type of refugee. And the number of climate refugees is rising rapidly year by year.
According to the International Organisation for Migration (IOM), population displacement is an adaptation strategy to climate change. It is therefore necessary to examine the extent to which climate change affects population displacement. IOM's observations are a starting point for exploring how climate change affects migration issues and the decisions that should be made. "Climate refugees" generally refers to "the growing phenomenon of large-scale population movements as a result of climatic hazards".
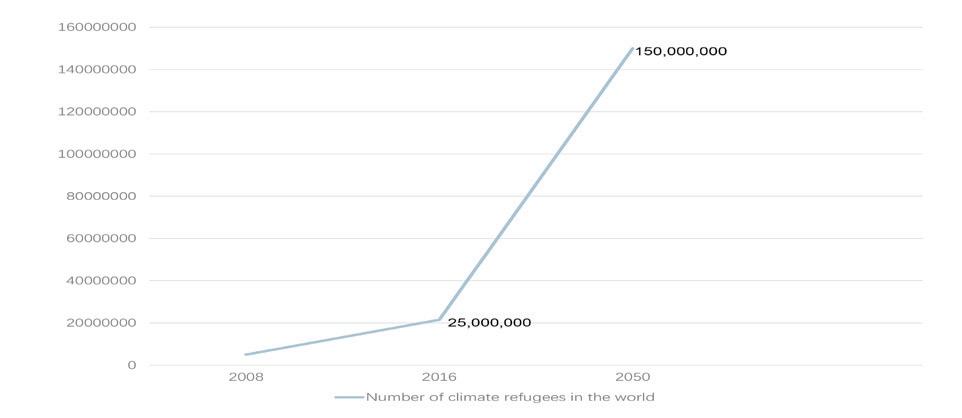
Trends in the number of world climate refugees














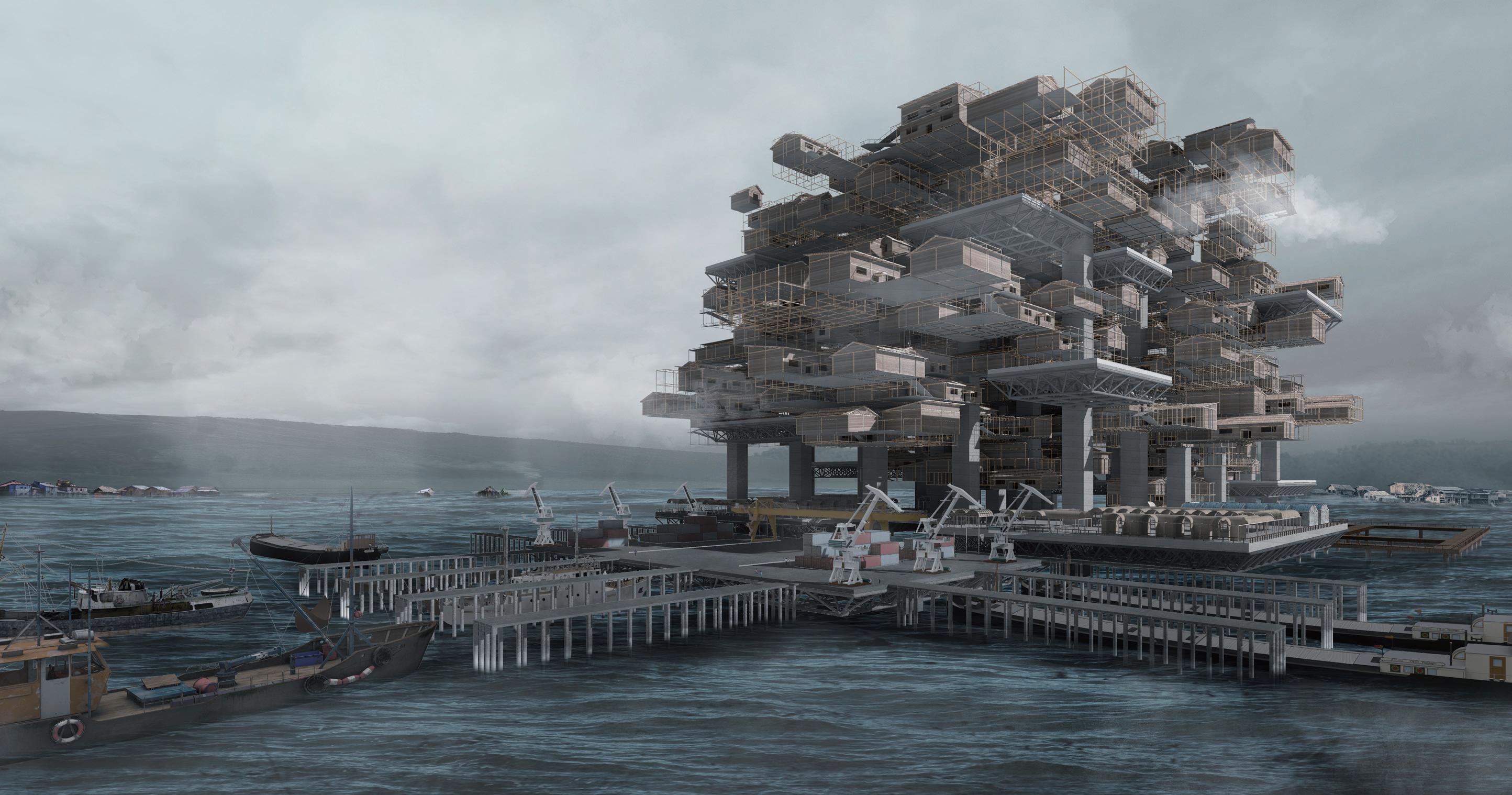






First, three points and an enclosing surface are selected on the module and imported into the Wasp_ Connection From Direction component to define an XYZ coordinate system specific to the module. Based on this coordinate system, the Wasp_Advanced Part component generates an enclosing box that contains the entire module

In this step, a bounding volume needs to be created in the Rhino interface. This volume will be imported into the components mentioned above and serve as the boundary within which the modules are randomly distributed.




Next, the generated outputs of the eight modules are individually imported into the Wasp_Rules Generator, Wasp_Part Catalog, and Wasp_Stochastic Aggregation components. These components respectively define the distribution rules of the modules, the quantity of each module, and their color identifiers.



Finally, all the previous components are connected through the Wasp_Field Driven Aggregation component, completing the entire setup. Then we got the result. Each module is randomly generated and arranged within the defined boundary according to the specified constraints. Several toggles and numeric sliders within the component group allow for control over the arrangement patterns.










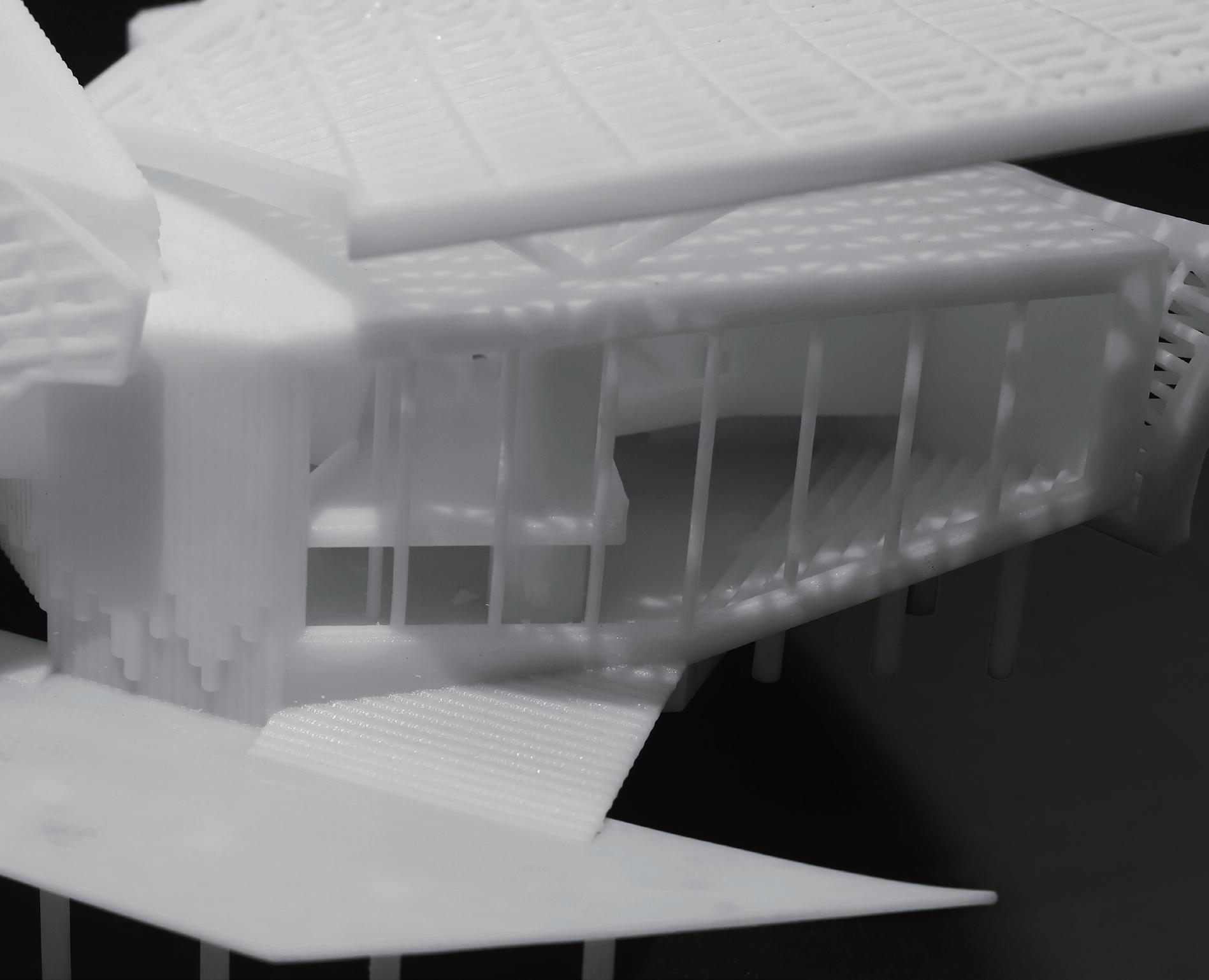
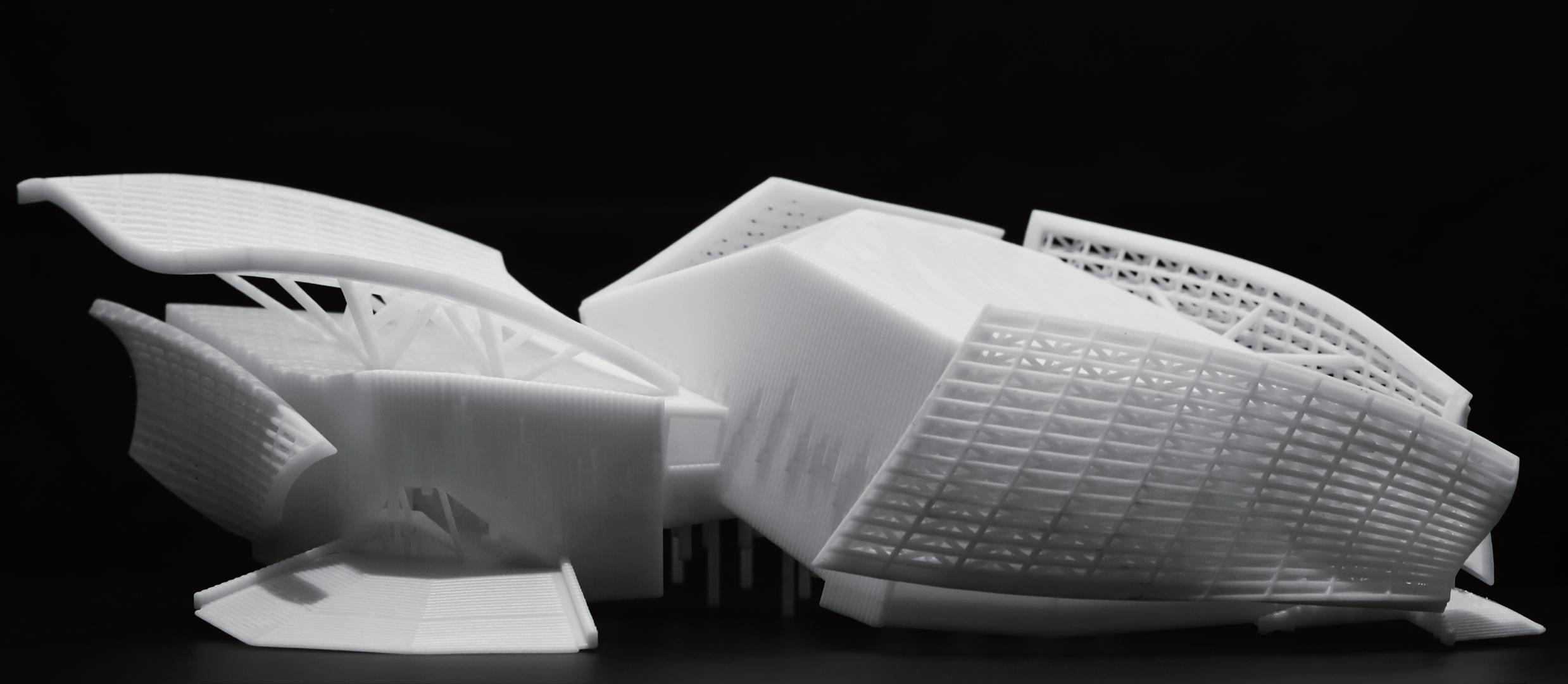
First edition: 09. 2022 - 03. 2023
Modification: 07. 2024
Location: Nanning, China
Individual work
With the changing social environment, the traditional festival San Yue San, originally belonging to the Zhuang ethnic group, seems to be gradually declining. However, in today's advocacy for the co-development of diverse civilizations, we need various colorful cultures. Against this backdrop, this project aims to design a theater that serves the singing competition segment of the San Yue San Festival. The design of this theater draws inspiration from Guangxi's unique karst landscape, with mountains and waters as the main elements and a sea of clouds as a backdrop, echoing the mountain songs and supporting cultural revival. The building includes a main hall, rest area, dining services, the main theater, and backstage for performers. Outside, there is a spacious plaza and a waterside platform. The theater complements the Xiangsi Town across the river, enhancing its functions and injecting new vitality.


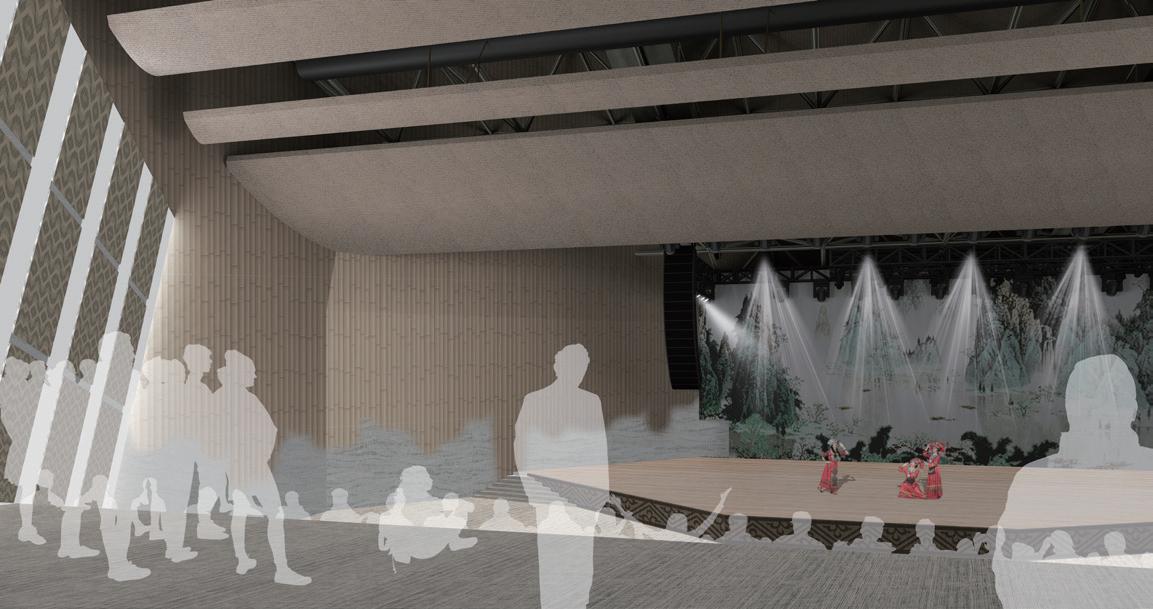



First edition: 08.2024 modification: 09. 2024
Location: Tuscania, Italy
YAC competition project Individual work
The preservation, maintenance and renovation of the world's existing architectural heritage is a hot topic in today's architectural world. Surviving old buildings can help us to understand past construction techniques, design concepts and the use of building materials. This is especially true for buildings of great significance or special context.
2025 will be the year of the greatest Catholic Holy Year ceremony. The event will last for a year, with many pilgrims choosing to make the trek to Rome for atonement and prayer. In this context, the YAC competition committee launched a competition to build a reception centre for pilgrims.
The location chosen for the project is St Peter's Church in tuscania. It is a historic church, which still retains some traces of the beginning of its construction, as well as the old mosaic decorations. The style is very traditional and original. Therefore, even if it is not on the main pilgrimage routes, many pilgrims still choose to visit the church via this place. It is therefore necessary to create sufficient reception space for these pilgrims.



The interior of the old church lacks space and is no longer in use due to conservation needs. Therefore the lounge was built to be used both for daily prayers and for meetings with pilgrims. The interior of the reception centre is spacious and bright, offering features that can accommodate pilgrims taking a break.
Axo-exploded diagram
The design calls for the new construction to be temporary and to reduce the impact on the site when it is removed. The structure was therefore partly timber-framed with a raised base to avoid hardening of the land. For the rest of the building, sustainable materials were chosen.

The new pilgrims' reception centre needs to respect the architectural elements of the original Romanesque church. A continuous array of arches is arranged on the edge of the old church to form a new side porch




