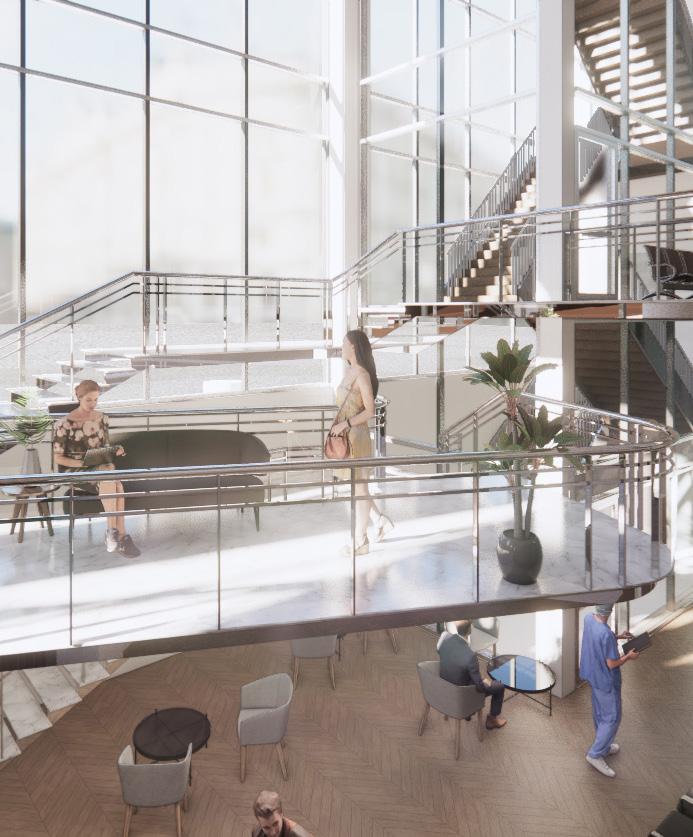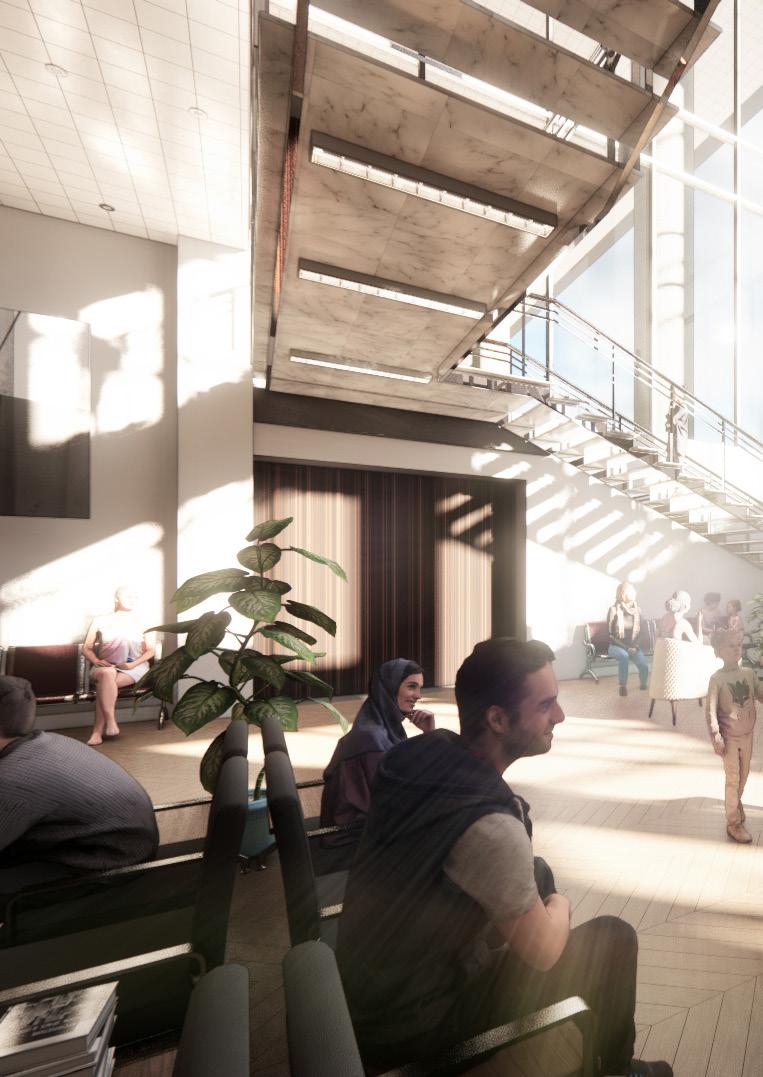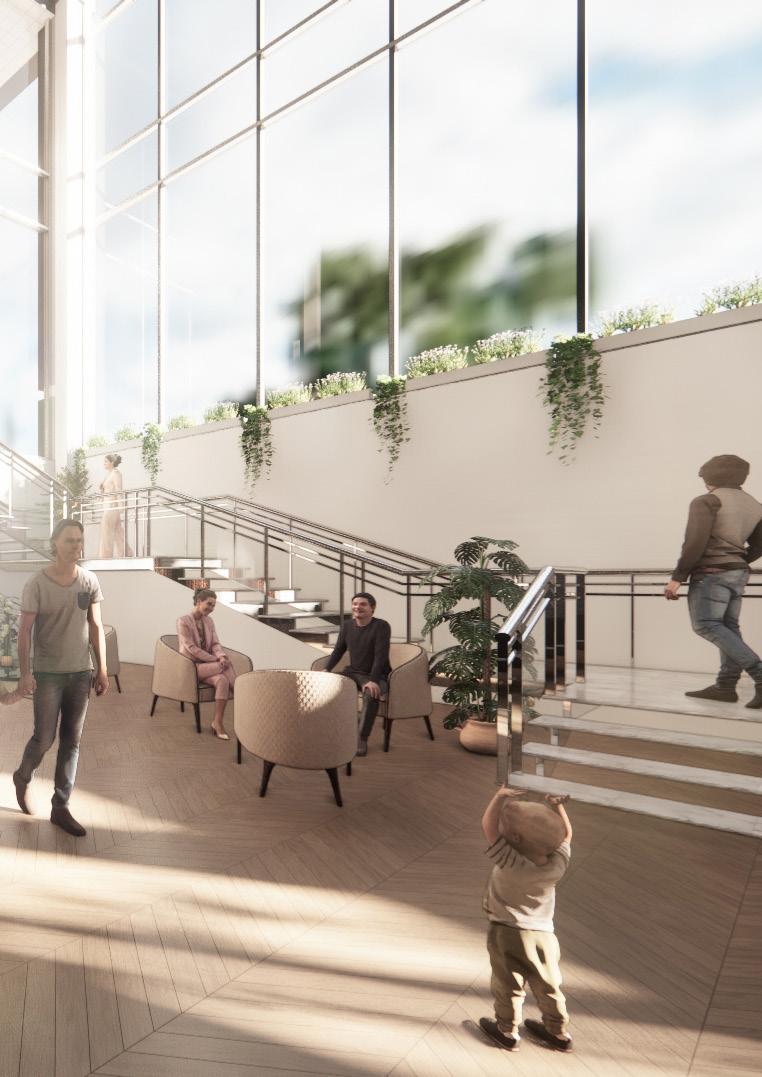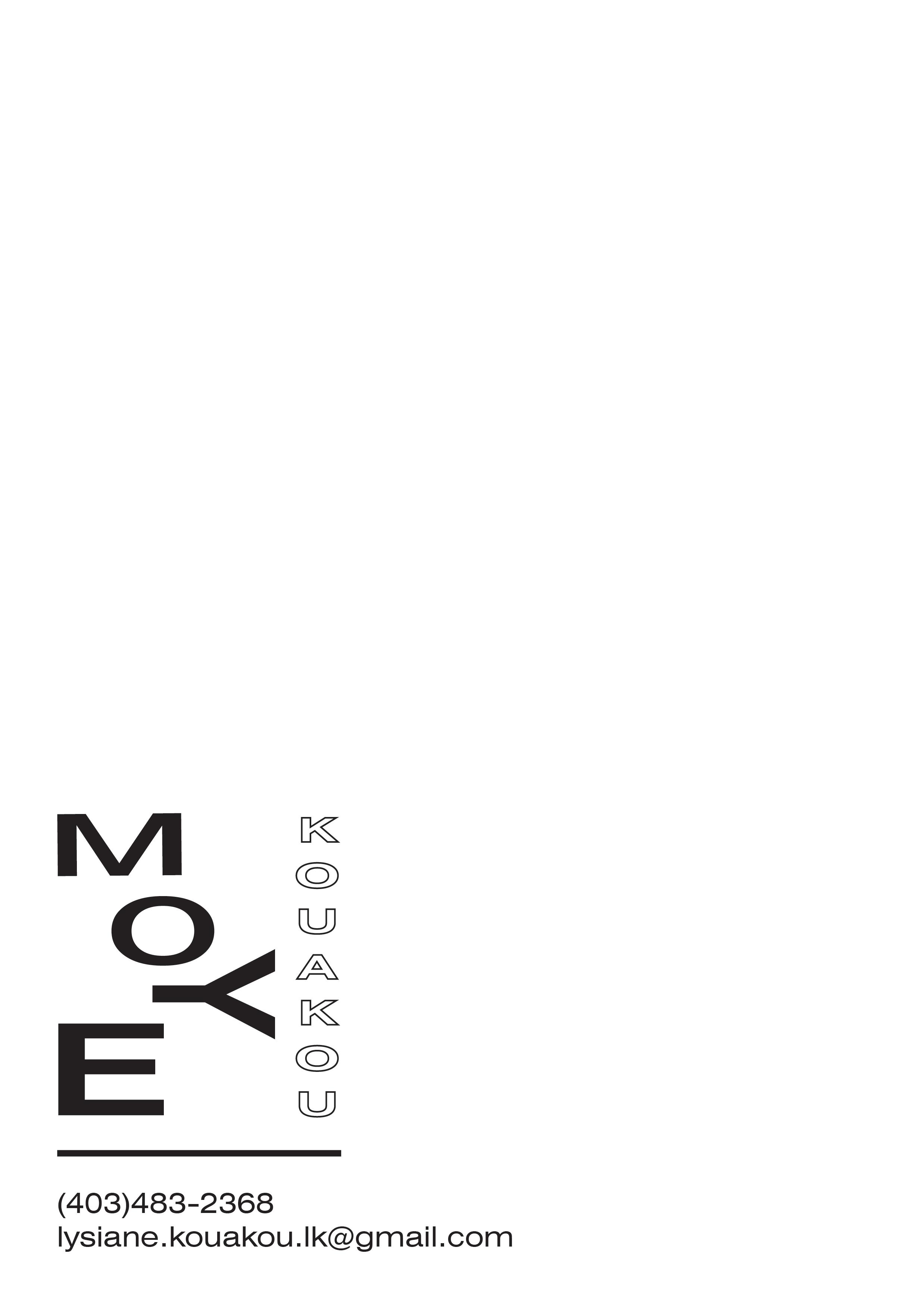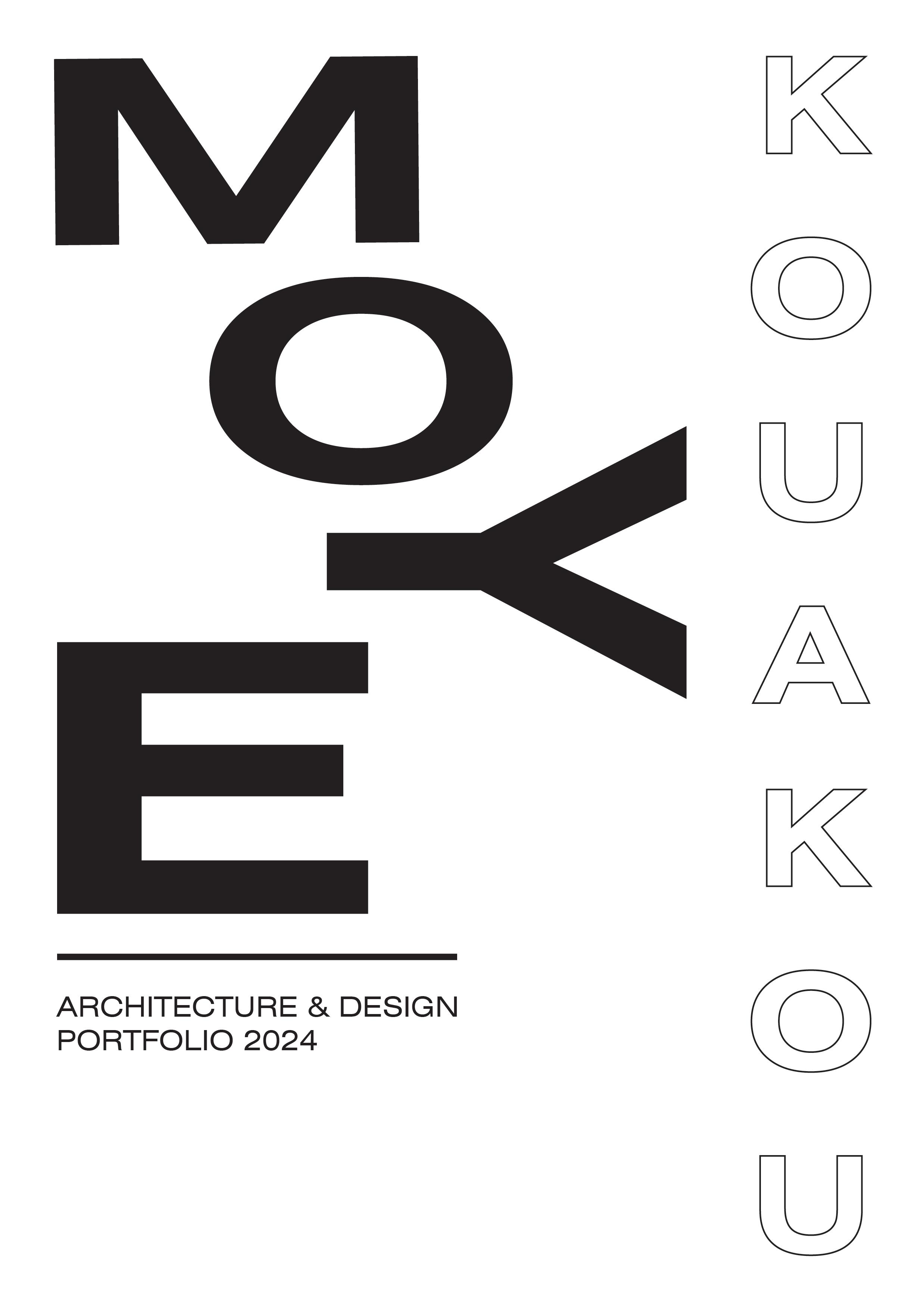

HI, MY NAME IS
I’m a third-year architecture student at the University of Waterloo.
I’m also a multi-faceted designer with experience in architecture, urban design, landscape architecture, transit and graphic design projects. After growing up across 6 different countries and working in 3, I have grown into a more culturally aware and open-minded person.
I’m looking to leave my mark in a company with a progressive social vision to change the world through design.
Outside of design, I’m an avid writer and poet interested in themes of home, religion and family.
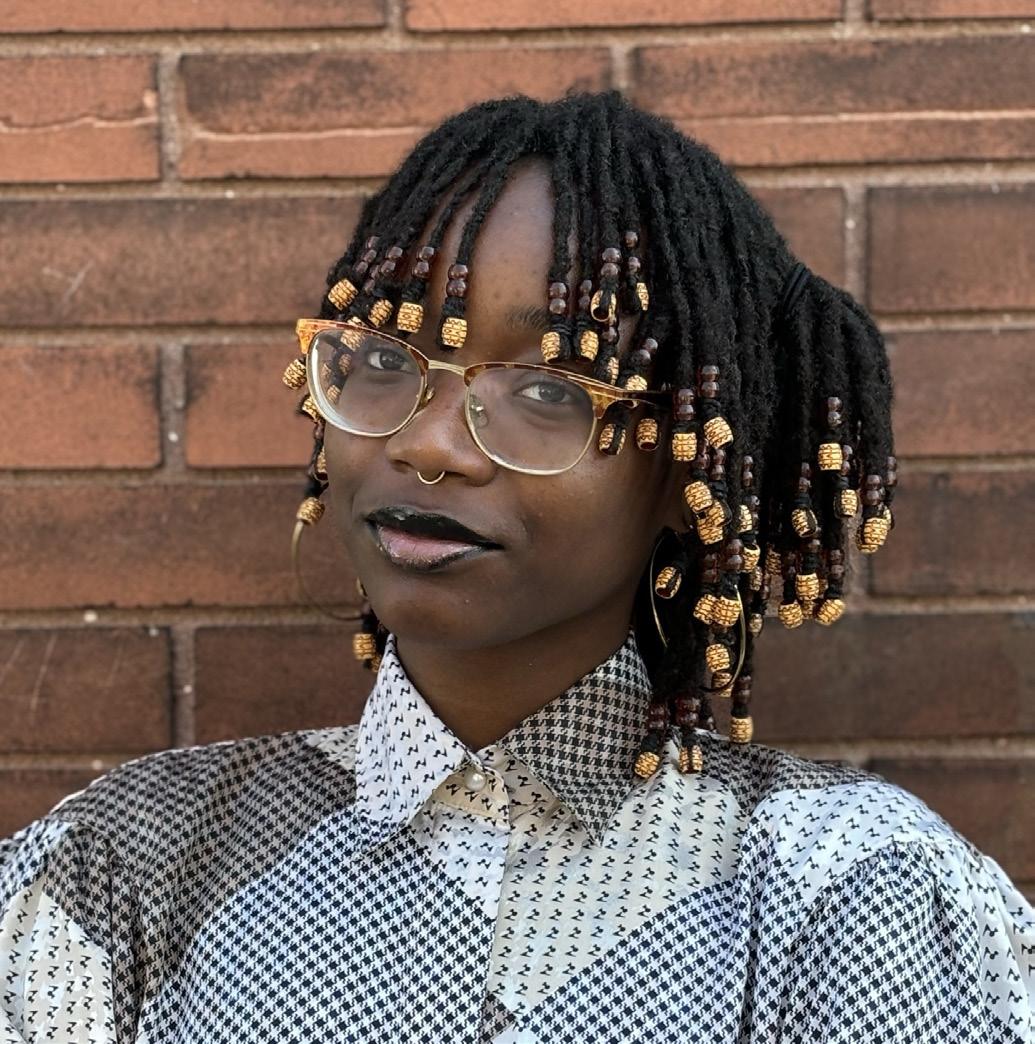
MOYE LYSIANE KOUAKOU
SKILLS
• Rhino 3D
• AutoCAD
• Revit (beginner)`
• Sketchup (beginner)
• Enscape
• Twinmotion
GEC
May - Aug 2024
Calgary Canada
Student Architect
• Completed post-processing for renders used as marketing material on Calgary’s official Green Line webpage
• Created architectural diagrams, renders, and drawings for projects in Schematic Design, Design Development and Construction Document phases
• Produced signage detail sheets for Calgary’s Green Line LRT
[adobe suite]
• Photoshop
• Illustrator
• Indesign
EDUCATION
UNIVERSITY OF WATERLOO 2021 - 2026
Candidate for Bachelor of Architectural Studies (Honours, Co-op)
LANGUAGES [rendering]
• English
• French
AWARDS
DUPONT-PEPPLER
AWARD FOR BLACK OR INDIGENOUS STUDENTS
University of Waterloo Nov 2023
IVY AND LEN FREESTON AWARD
Education Matters
Aug 2021
PRESIDENT’S SCHOLARSHIP
University of Waterloo May 2021
SCHOOL OF ARCHITECTURE AWARD FOR BLACK AND INDIGENOUS STUDENTS
University of Waterloo
May 2021
Taktyk
Sept - Dec 2023
Brussels Belgium
• Repaired and strengthened detailed physical models at smaller and larger scales
Student Intern in Landscape Architecture and Urban Design
• Produced architectural drawings, diagrams, 3D models and visualizations for client presentations
• Analyzed existing urban sites for potential improvement regarding sustainability, program, circulation, and overall pedestrian experience
• Documented and diagrammed existing roadways, alleys, pedestrian paths and water sources on site
Walterfedy
Jan - April 2023
Toronto Canada
Architectural Assistant
• Produced architectural drawings, diagrams, 3D models and renders using programs including Adobe Suite, Enscape, Revit and Rhino 3D for presentation at client review meetings
• Researched and compiled reports concerning facility assessments of existing buildings
• Assisted in process of site plan approval
• Participated in meetings with engineers, interns, technicians, designers and architects regarding the status of ongoing projects
Projetudes
July - Aug 2022
Abidjan Côte d’Ivoire
Architectural Intern
• Created architectural drawings using AutoCAD and Revit for residential projects
• Visited an active construction site
September 4, 2024
Re:
Reference
Letter for Lysiane Kouakou
To Whom it May Concern,
I am writing to endorse Lysiane Kouakou, who worked with us in our Calgary Studio as a full-time student architect during the summer term of 2024. Lysiane was a great addition to our studio; she had a positive attitude and was a team player that meaningfully contributed to the success of our studio.
Lysiane worked on a variety of project related tasks during her tenure with us, including:
• Assisting with the development of a physical model for the 7th Avenue LRT.
• Completing renderings for various projects that were in the Schematic Design and Design Development phases.
• Preparing graphic material and presentation for the Green Line LRT project.
Lysiane’s contributions were often utilized for client presentations and submissions. Her work was thoughtful and graphically compelling. She would be an asset to your team.
We wish Lysiane success in her future career.
Yours Truly, GEC Architecture

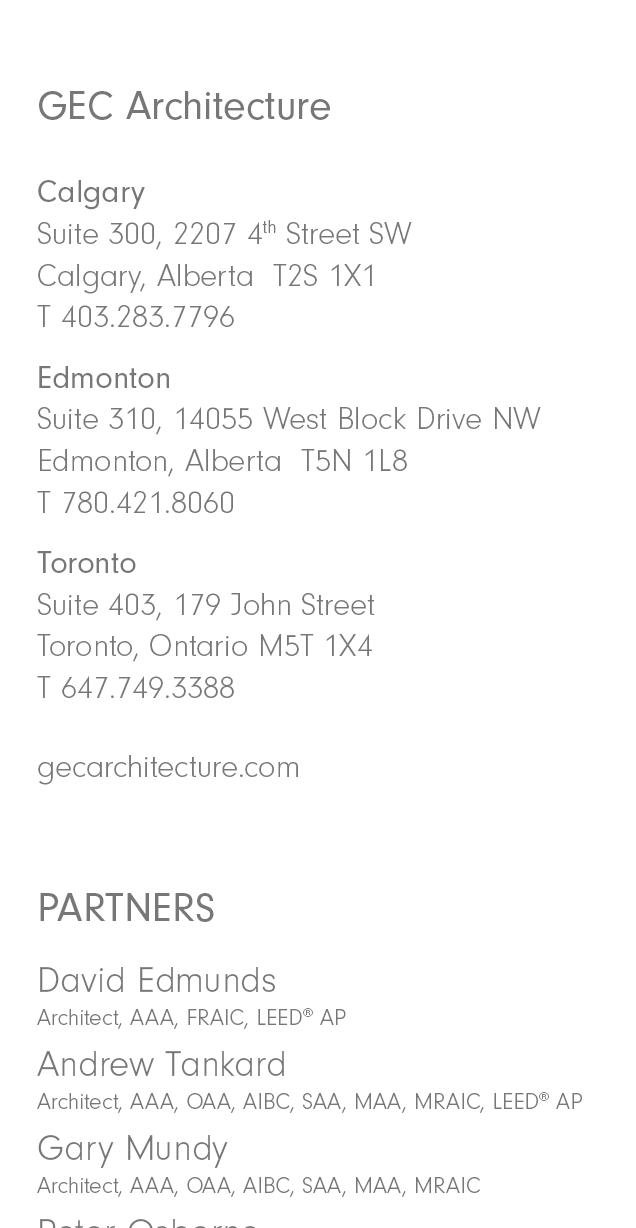
Jason Pare
B.A. (with Distinction), M.Arch., Architect, AAA, AIBC, SAA, MRAIC
JP/
C:\Users\JasonP\Desktop\2024-04-09 - Lysiane Kouakou_Reference Letter.docx
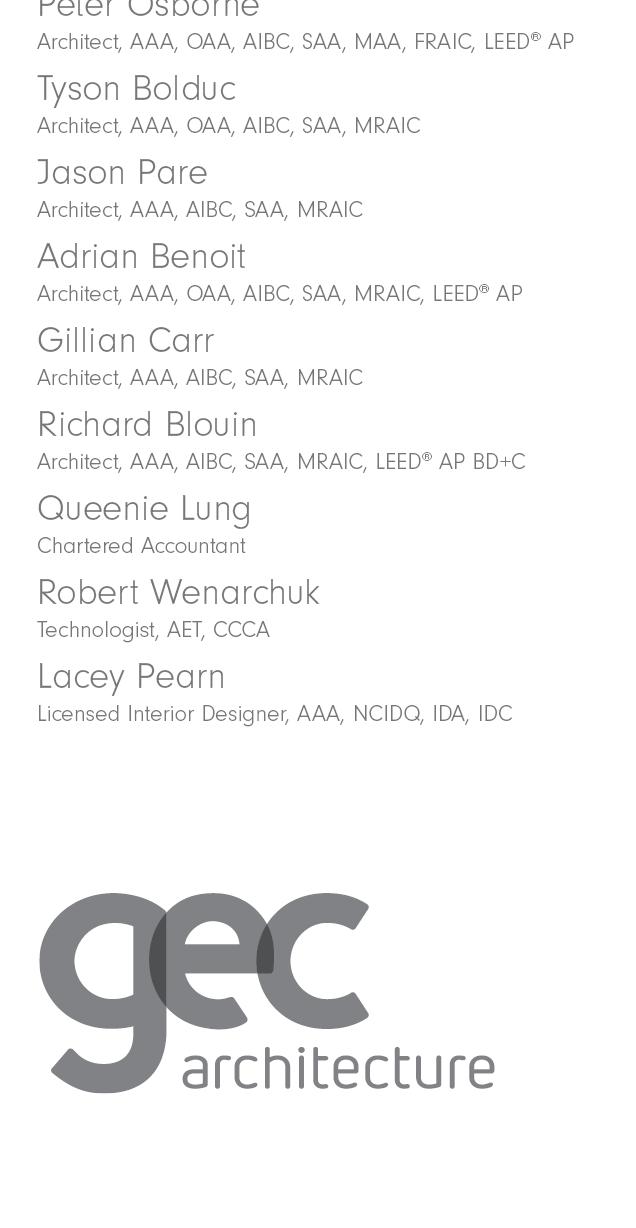

Date: April 21st, 2023
To Whom it may concern,
I am pleased to submit this letter of recommendation for Lysiane Kouakou, as part of your review and consideration of her application for a position within your firm
This past term I had the pleasure of working directly with Lysiane during her winter/spring co- op placement as an Architectural Assistant at WalterFedy, in our Toronto office. Throughout the term Lysiane was assigned many tasks including set up and detailing of Revit models for projects in schematic and detail design phases, as well as site plan approval research and rendering visualizations for presentation at client review meetings.
Lysiane’s key strengths include communication, initiative, and organization. While she bring s industry specific knowledge in applicable software, I was very impressed by her ability to engage during team meetings, ask effective questions to gain clarity on the task at hand, and communicate effectively with the team in a friendly and professional manner. Lysiane is proactive and seeks out new tasks and opportunities to learn new skills where she can Her technical skills were quickly evident through her ability to meet quick turn around deadlines in an efficient and effective manner. The resultant products (be that digital model, summary reports, or visualizations) were always clear, neat and thorough, meeting or exceeding our expectations.
Lysiane was someone I felt I could rely on and trust to aid on a wide range of projects Her communication style, experience and adaptability make her an excellent candidate for the creative and technical day to day tasks required in the industry. I have no doubt t hat you will be pleased with Lysiane and recommend that you hire her for the position.
If you have any questions, please feel free to contact me at the information noted below.
Sincerely,
WALTERFEDY

Kirby Tobin OAA, RAIC, Architect, WalterFedy
ktobin@walterfedy.com
289 799- 3547 x 432

WHAT DO YOU WANT TO
RECLAIM RESIDENCE
ACADEMIC | ARCHITECTURE Individual Project BACKBONE

ACADEMIC | ARCHITECTURE Partner Project


TO SEE?
ACADEMIC | URBAN DESIGN
Group Project

BRAID-AID GREENWAY CROSSING
COMPETITION | PRODUCT DESIGN
Individual Project

BRAMPTON CIVIC CANCER CENTER
PROFESSIONAL | ARCHITECTURE
Renders Done Independently

RECLAIM RESIDENCE
ACADEMIC | ARCHITECTURE
DEC 2022
Individual project
Studio led by Adrian Blackwell



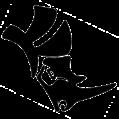
|Illustrator | Photoshop | Enscape | Rhino 3D|
Reclaim is a proposal for a residence designed for low-income single mothers and homeless youth. Although these demographics are different, they both share the experience of the fragmentation of the family. Single mothers have been separated from their co-parents, and homeless youth have been separated from their guardians. The residence offers space for people to find strong relationships outside of the traditional nuclear family, and redefine what ‘family’ means to them.
The building is located on Galt’s busy Main St, where it invites the public into its first 2 floors. The first floor contains a food bank, a dining hall for those with food insecurity, and retail space. The second floor’s main feature is its daycare - mostly targeted at the residents, yet still publicly accessible.
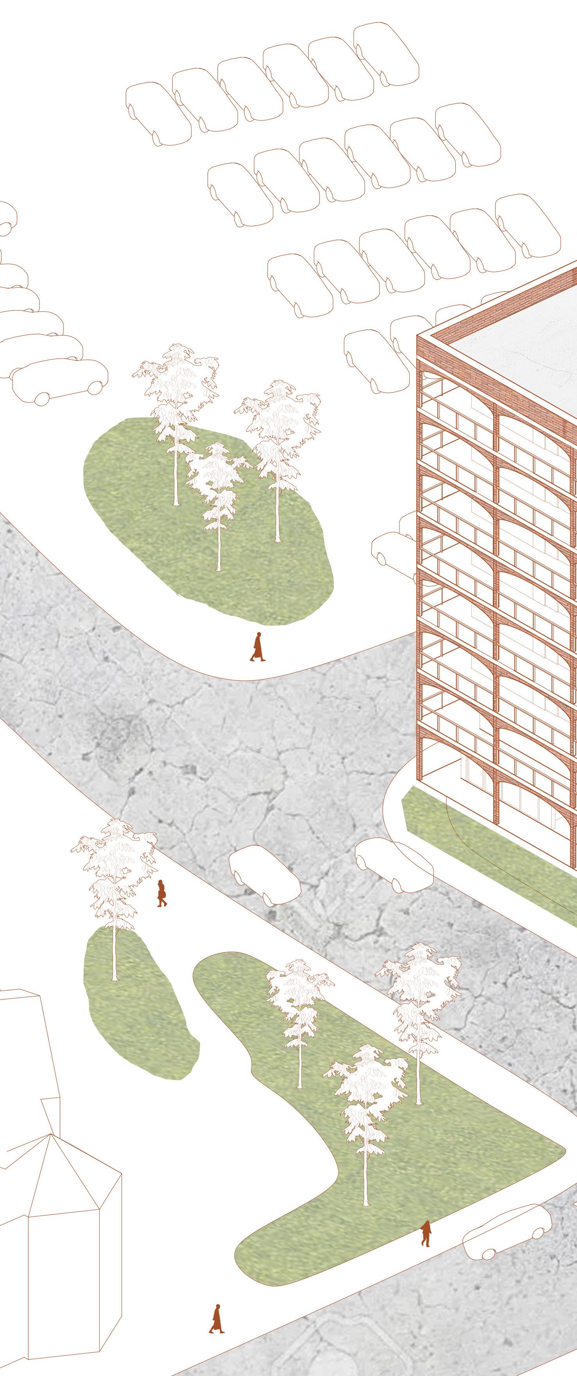
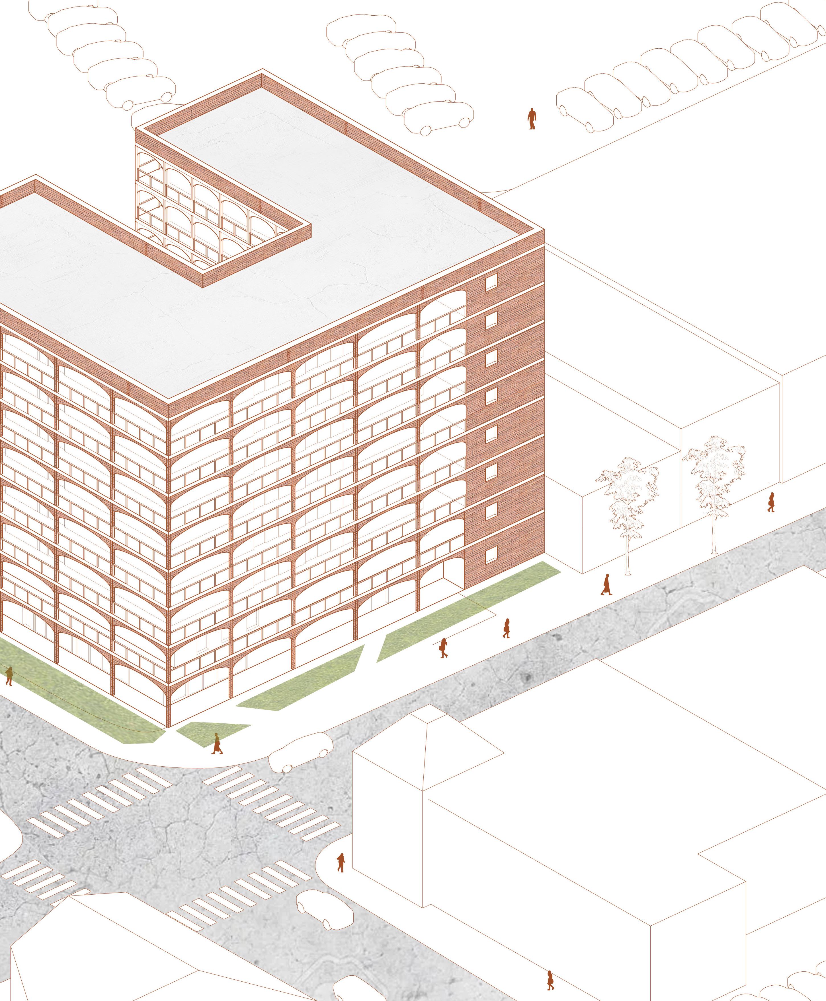
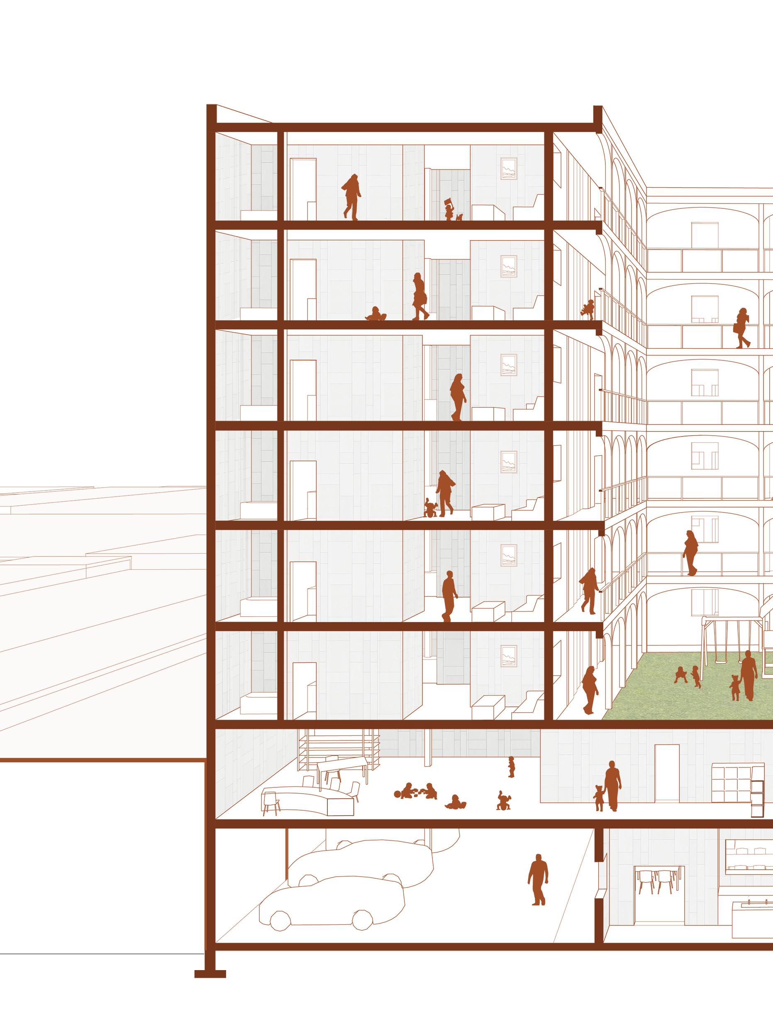
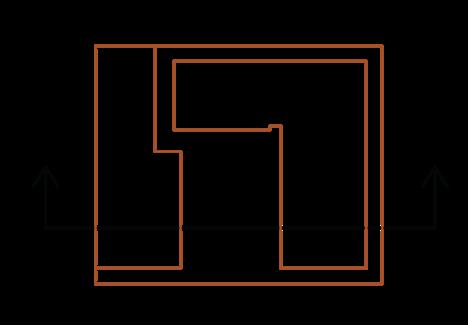
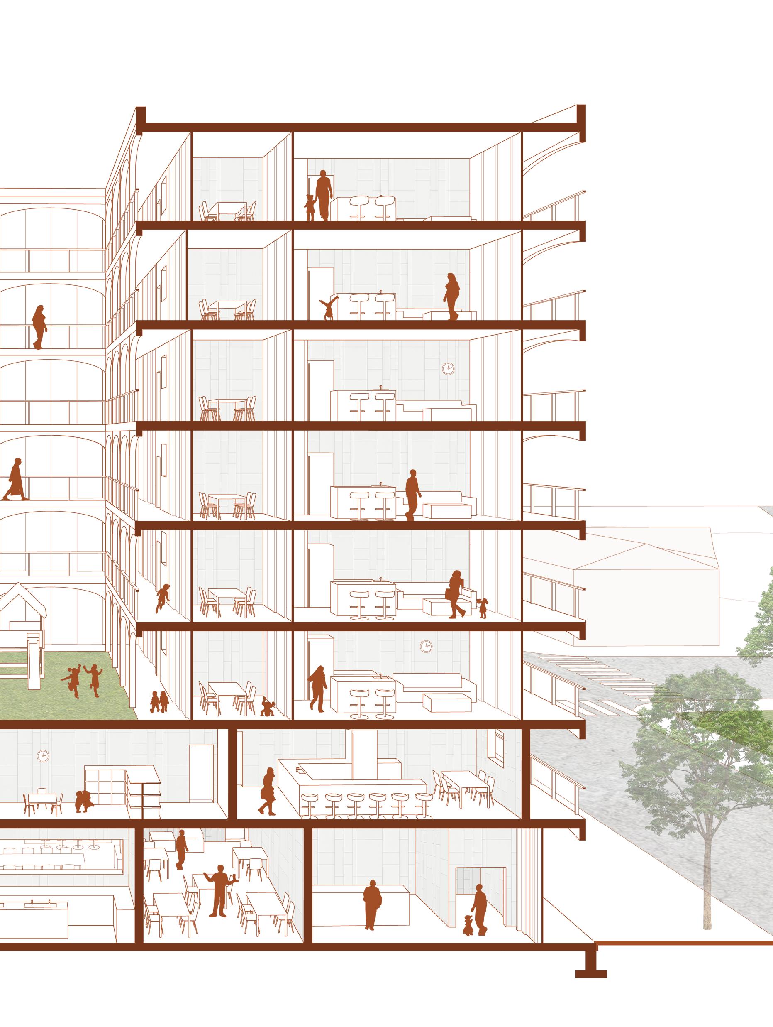
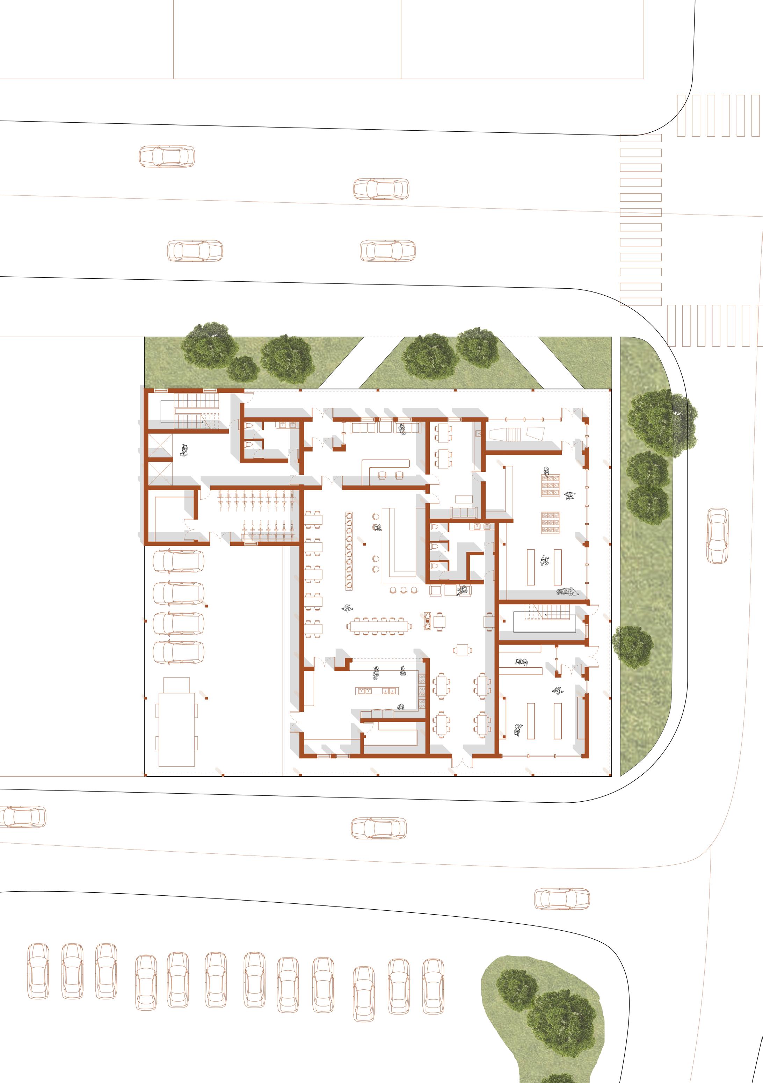
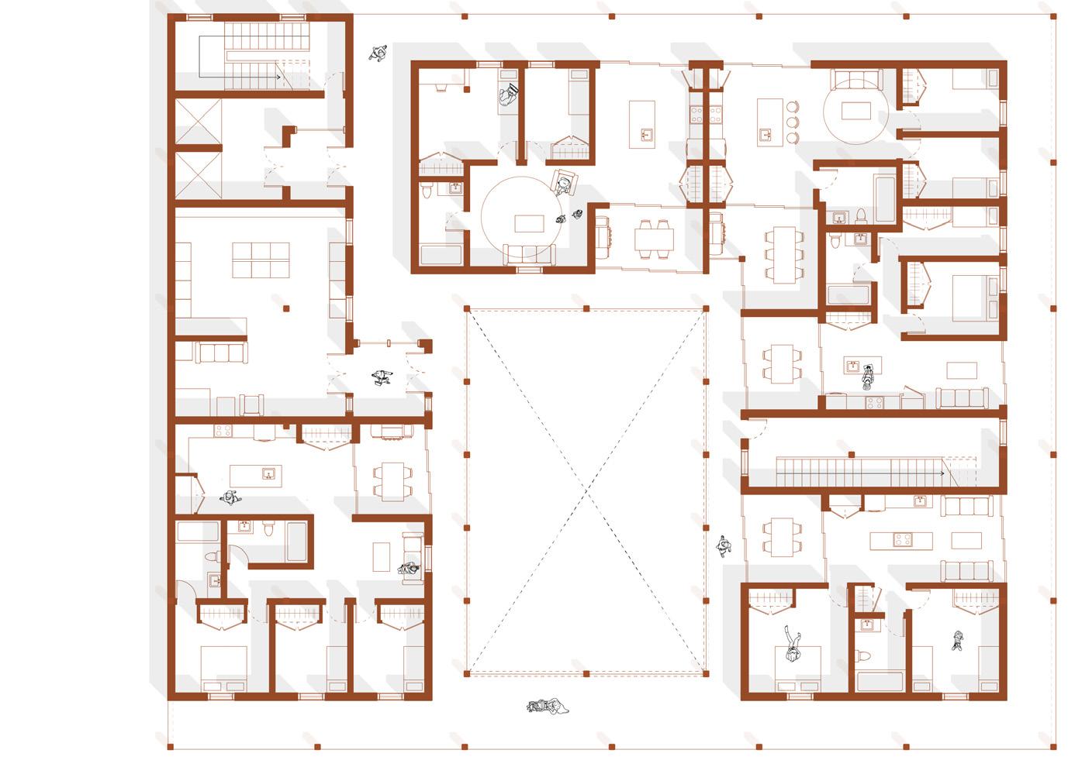
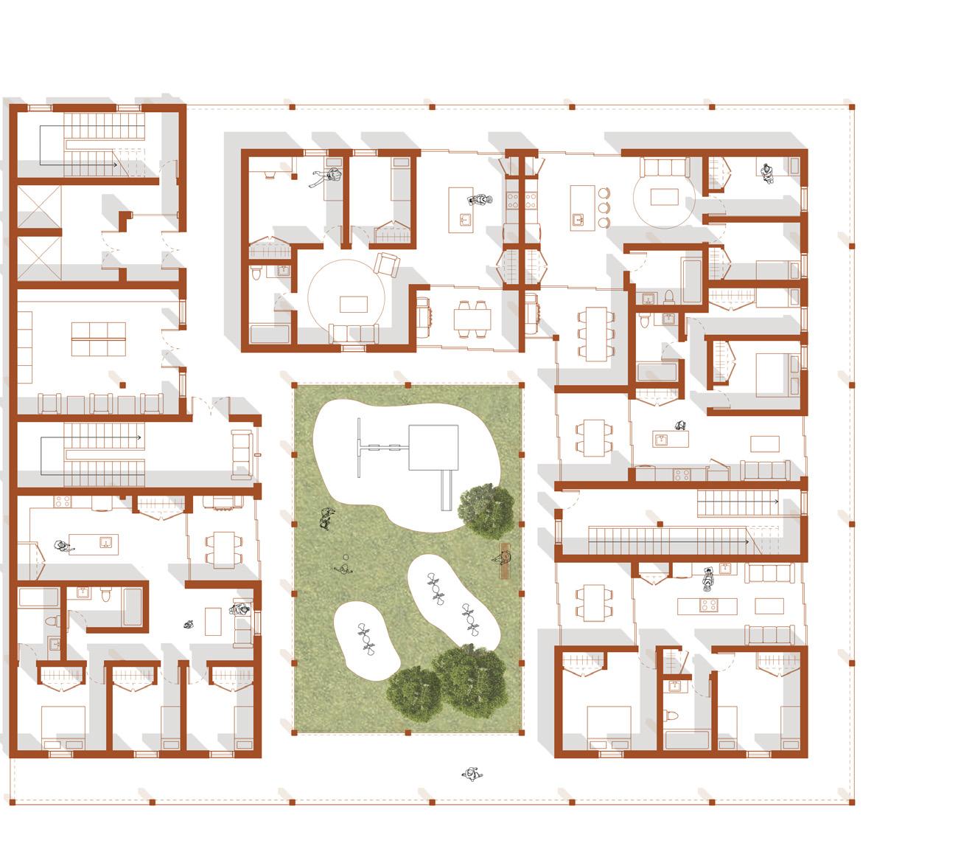
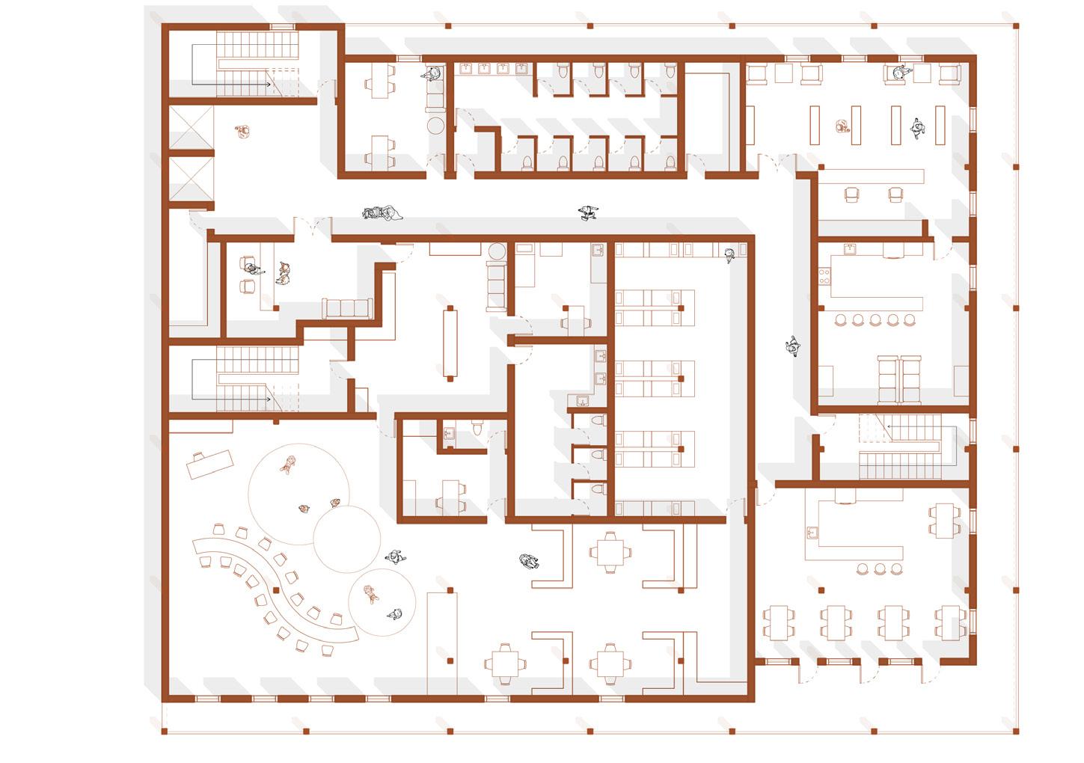
Level 3 - Floor Plan
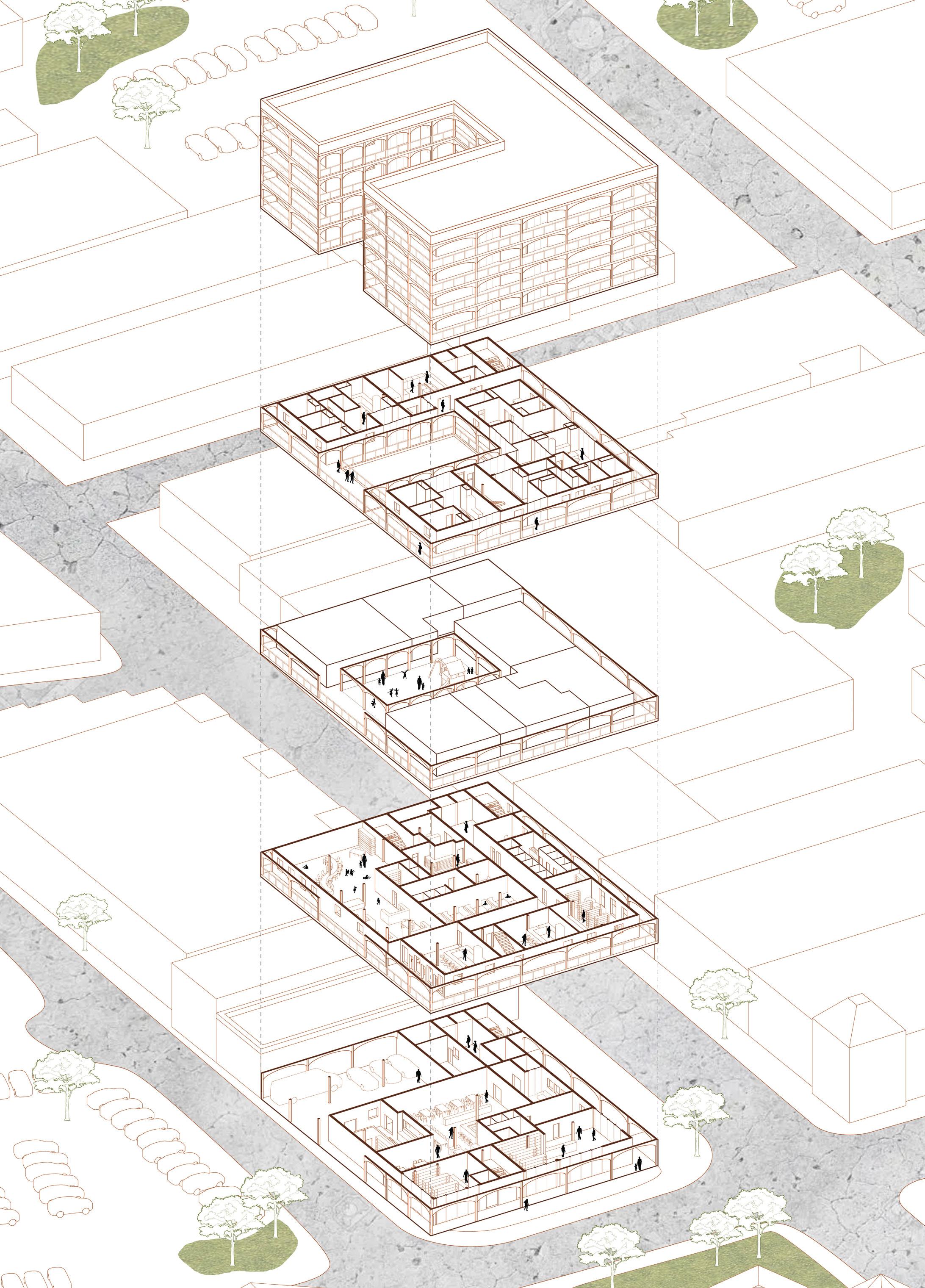
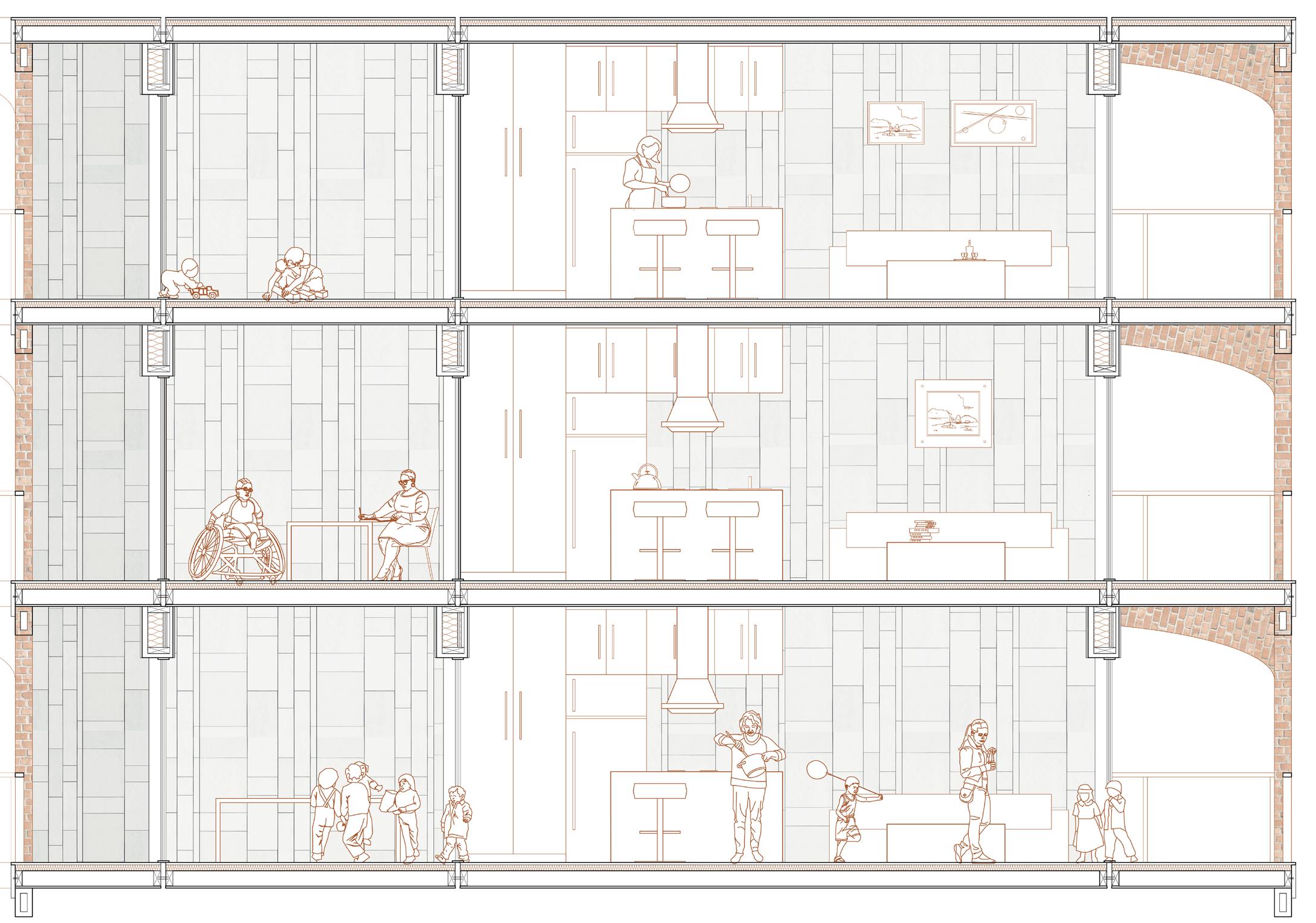
Detail Section
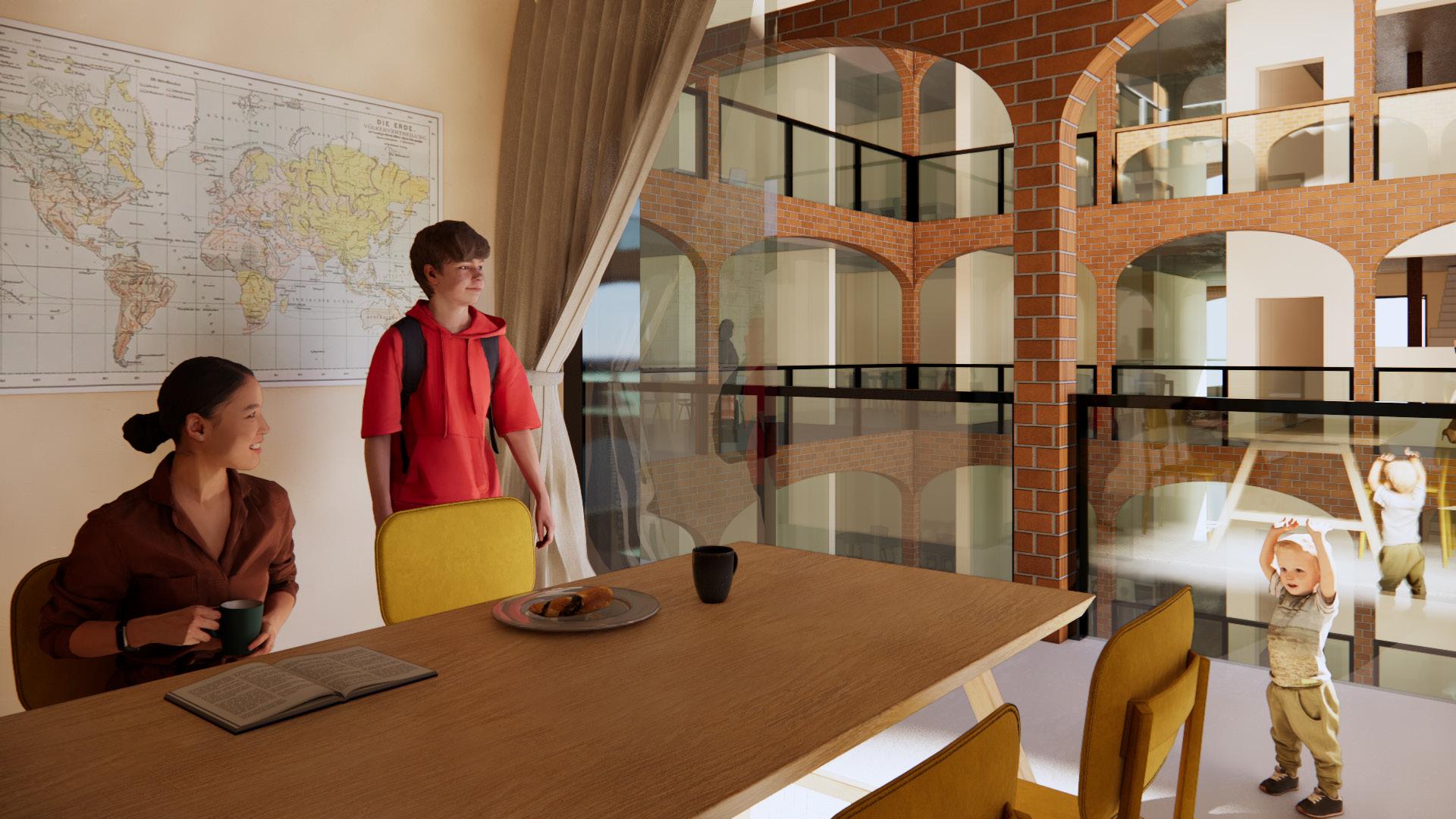
BACKBONE
ACADEMIC | ARCHITECTURE
APR 2022
Partner project with Aatiqah Sarfraz
Studio led by Terri Boake




|Illustrator | Photoshop | Enscape | Rhino 3D|
Backbone is a proposal for a steel bridge in Mississauga, Ontario. It aims to replace the current Pine Cliff bridge.
Backbone is not solely designed to be a means to an end; the bridge creates an experience. Its form represents fluidity and movement in a static object. As people cross the bridge, they experience the wave-like illusion that the repeated curved steel bars create.
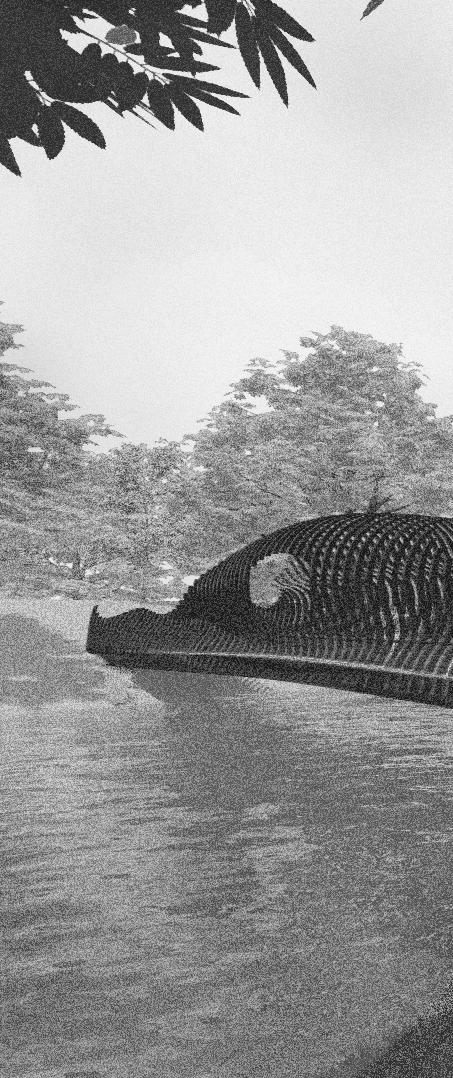
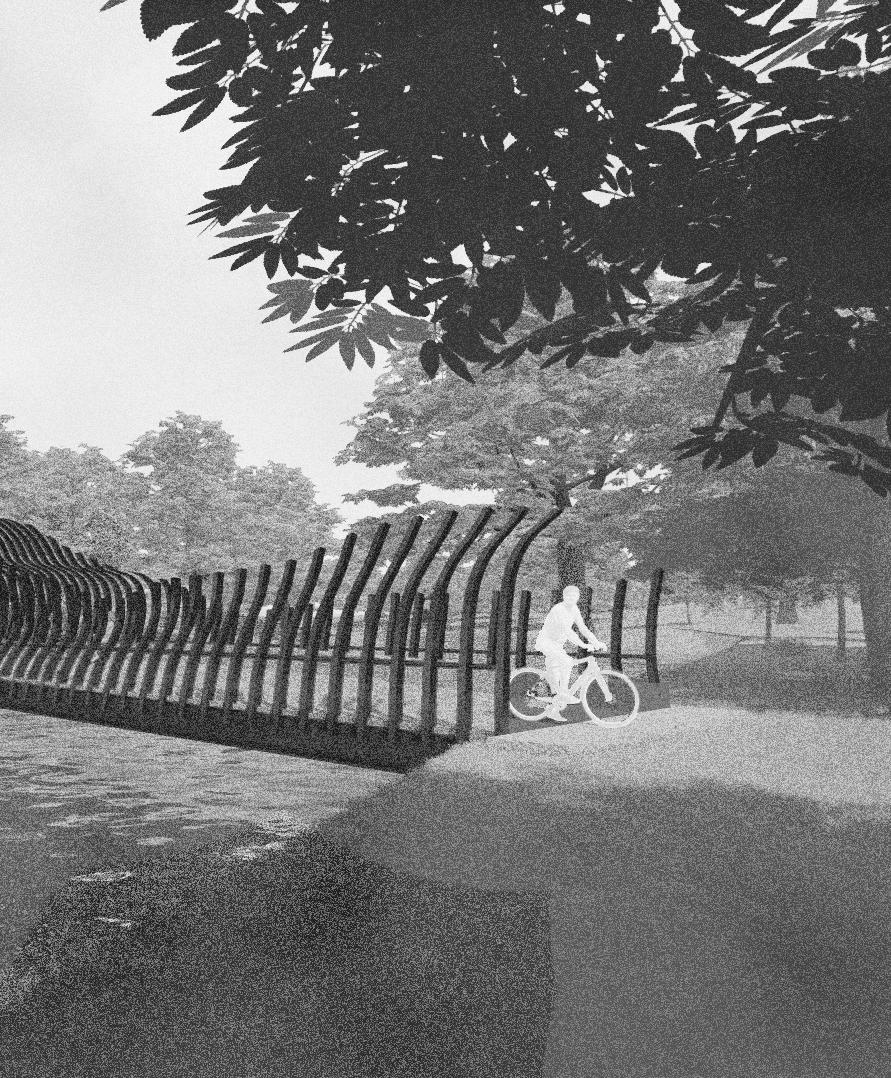
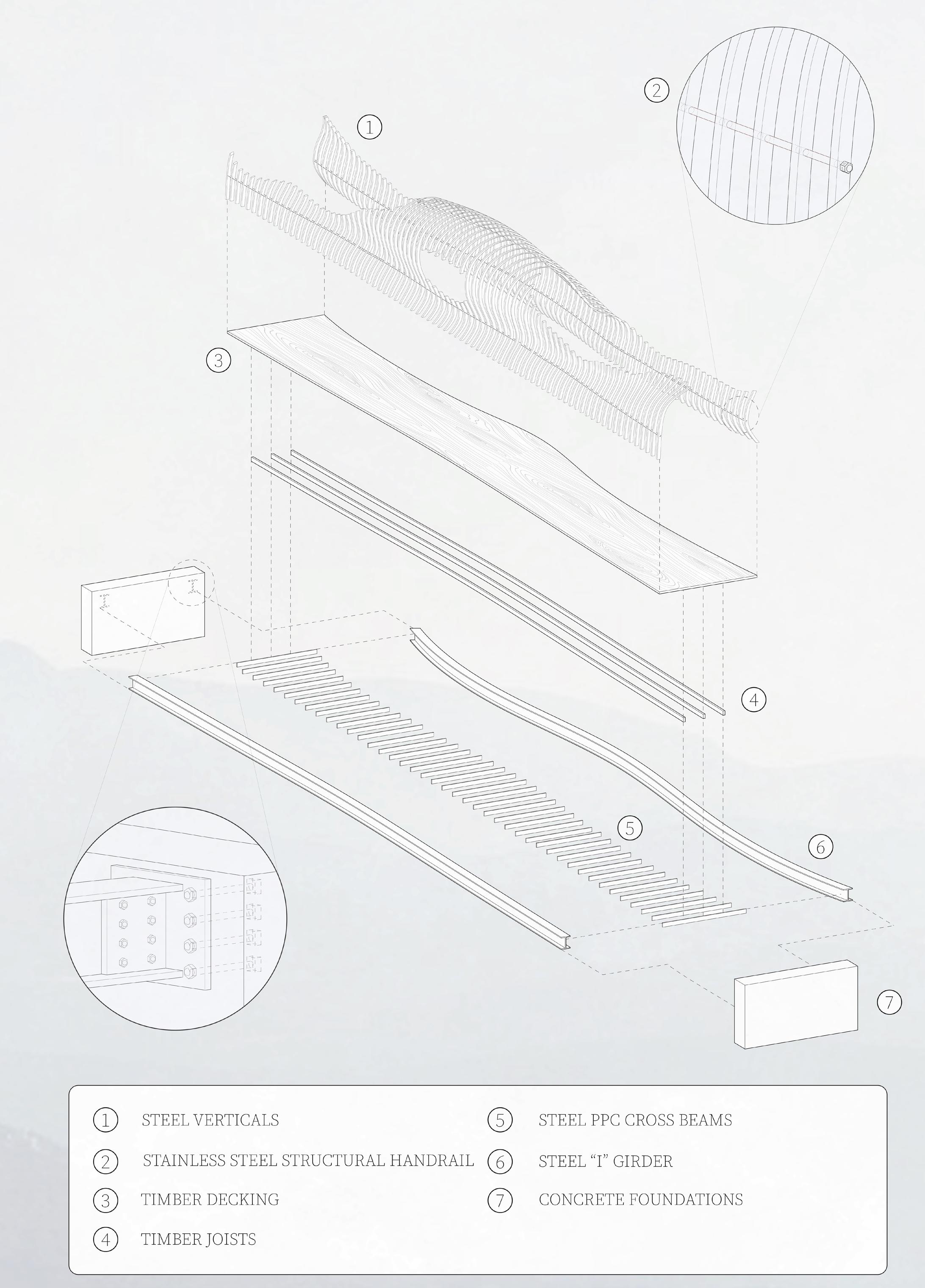

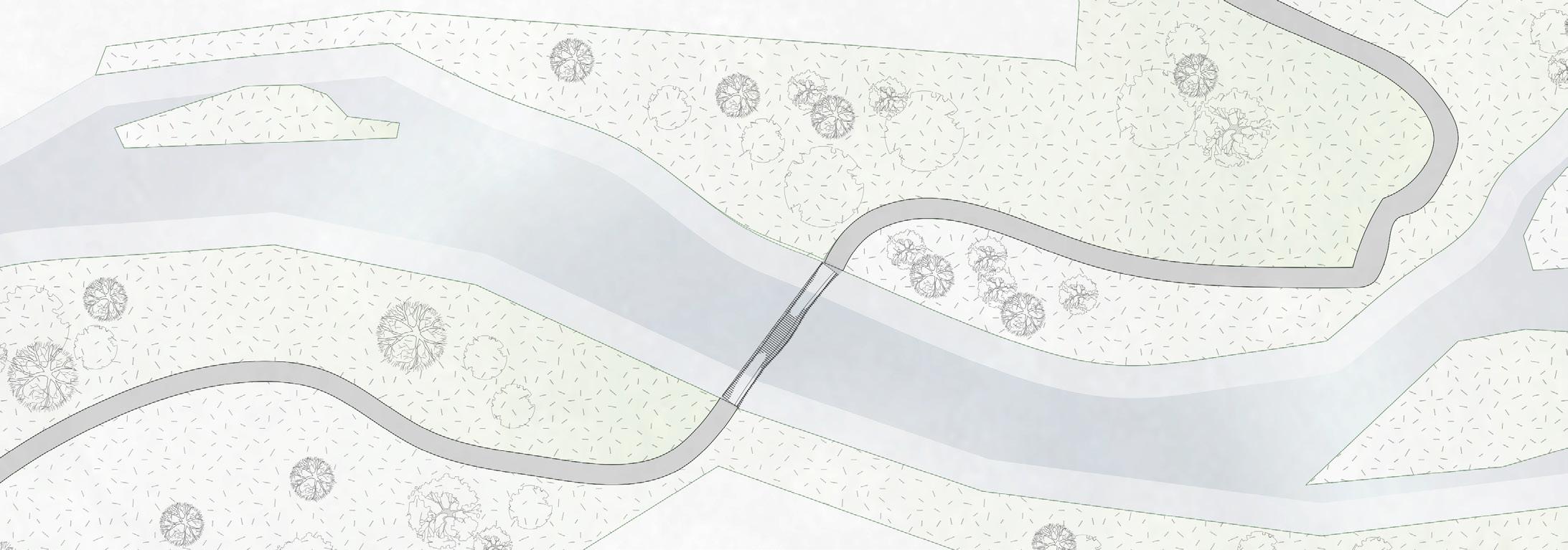
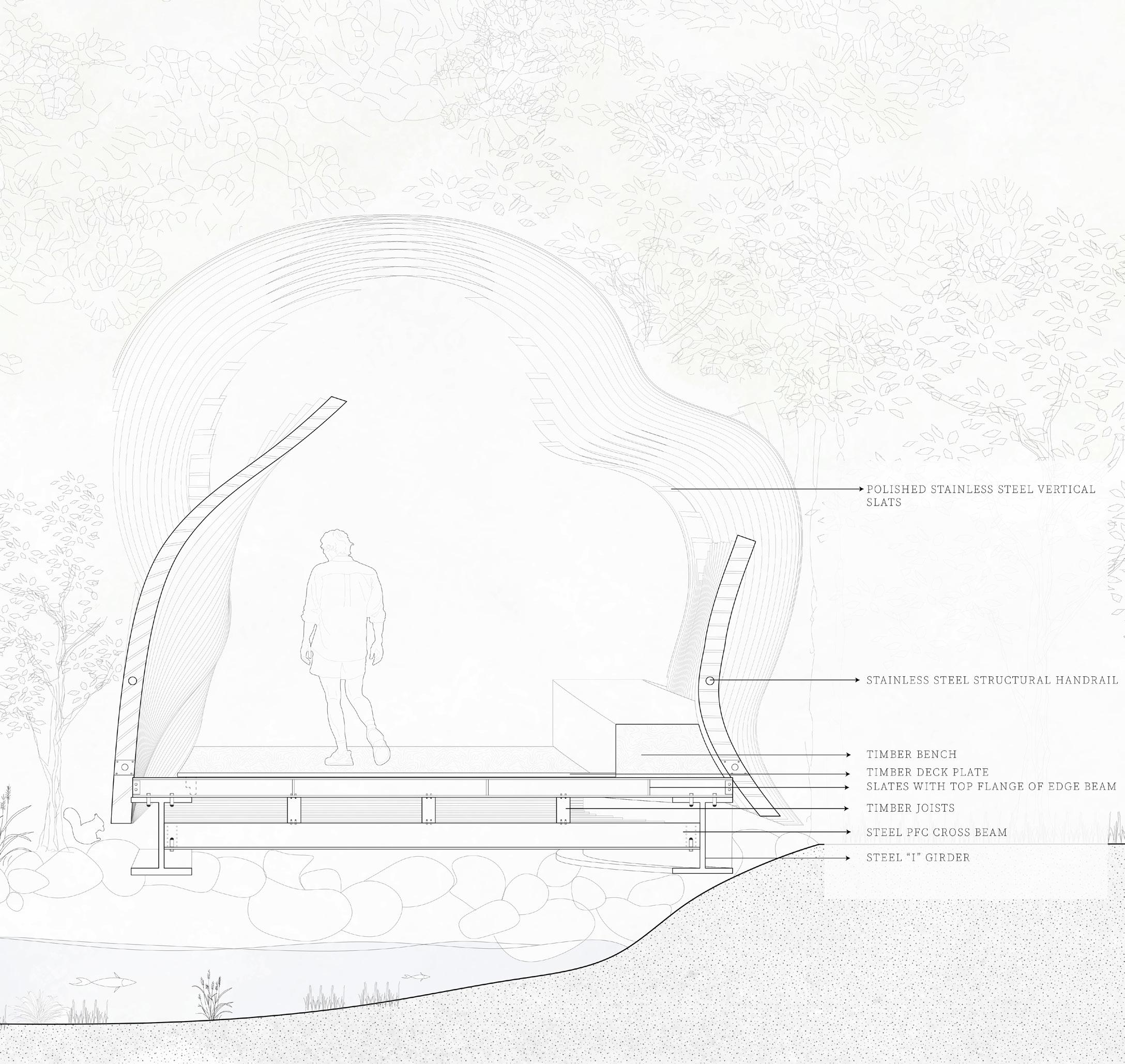
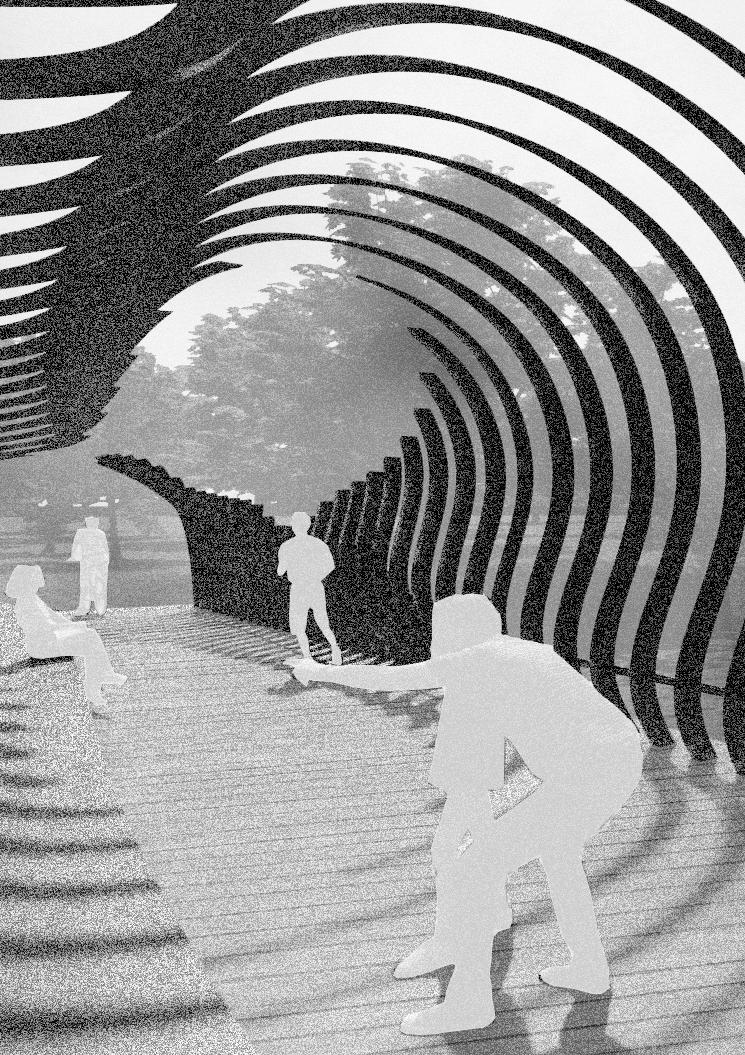
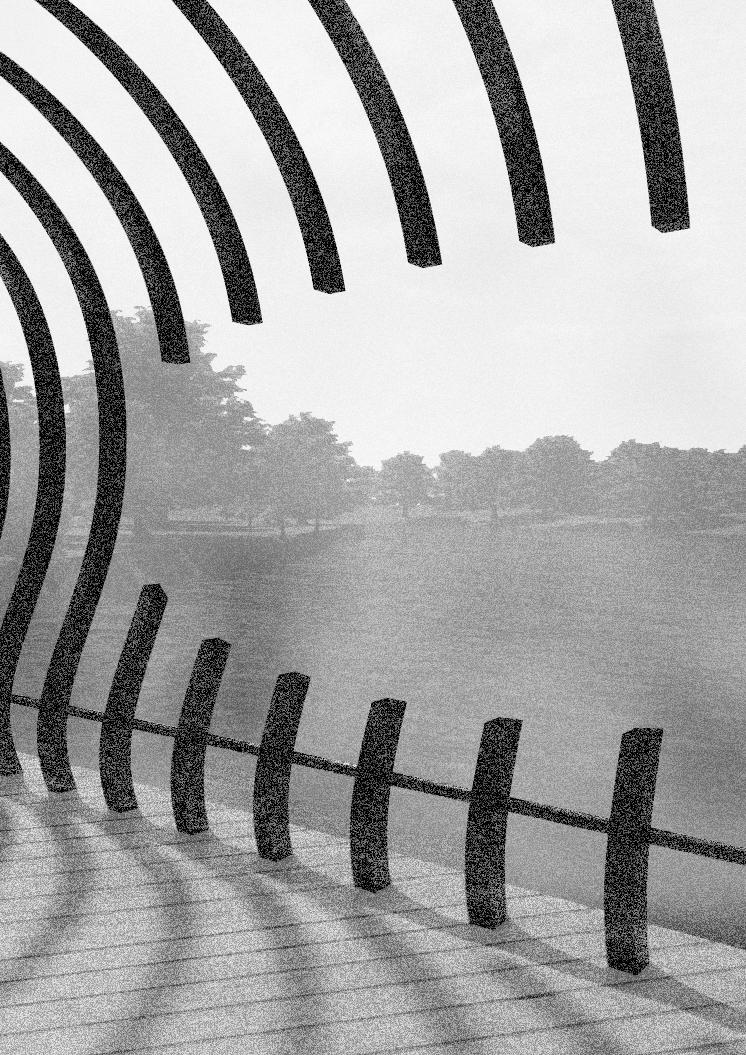
ANCHOR LIBRARY
ACADEMIC | ARCHITECTURE
APR 2022
Individual project
Studio led by Isabel Ochoa




|Illustrator | Photoshop | Enscape | Rhino 3D|
Anchor is a proposal for a library and painting studio located in Toronto, at the intersection of Danforth and Broadview Ave.
The building is nestled in a busy hub of activity. It sits within a near distance of schools, an art store, a community center, and a retirement home, among many others. Anchor was designed to complement this environment by providing a space for all ages to enjoy a relaxing activity.
The building’s two most prominent features are its curvy form and metal fin cladding.
Anchor is covered in dozens of rectangular aluminum fins serving aesthetic and practical purposes. The fins allow the building to stand out as a landmark among its neighbours, and provide shade for pedestrians.
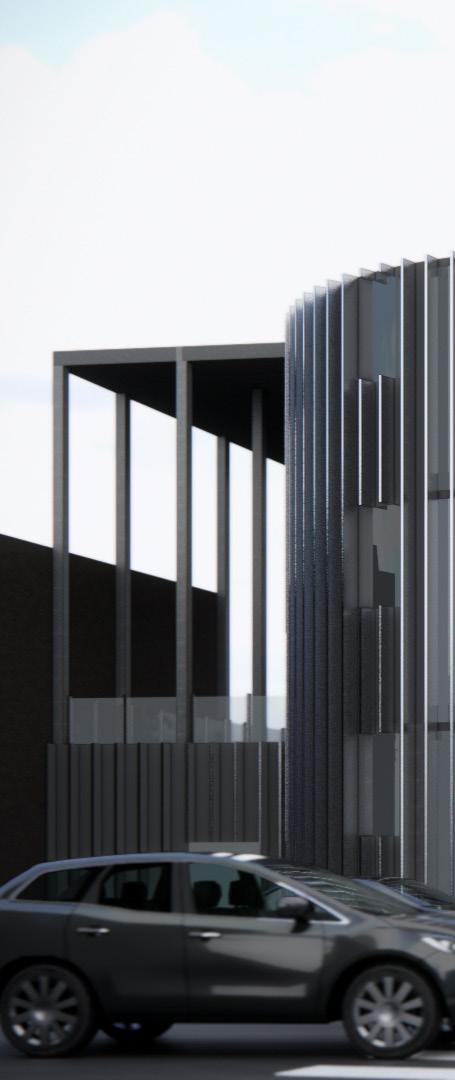
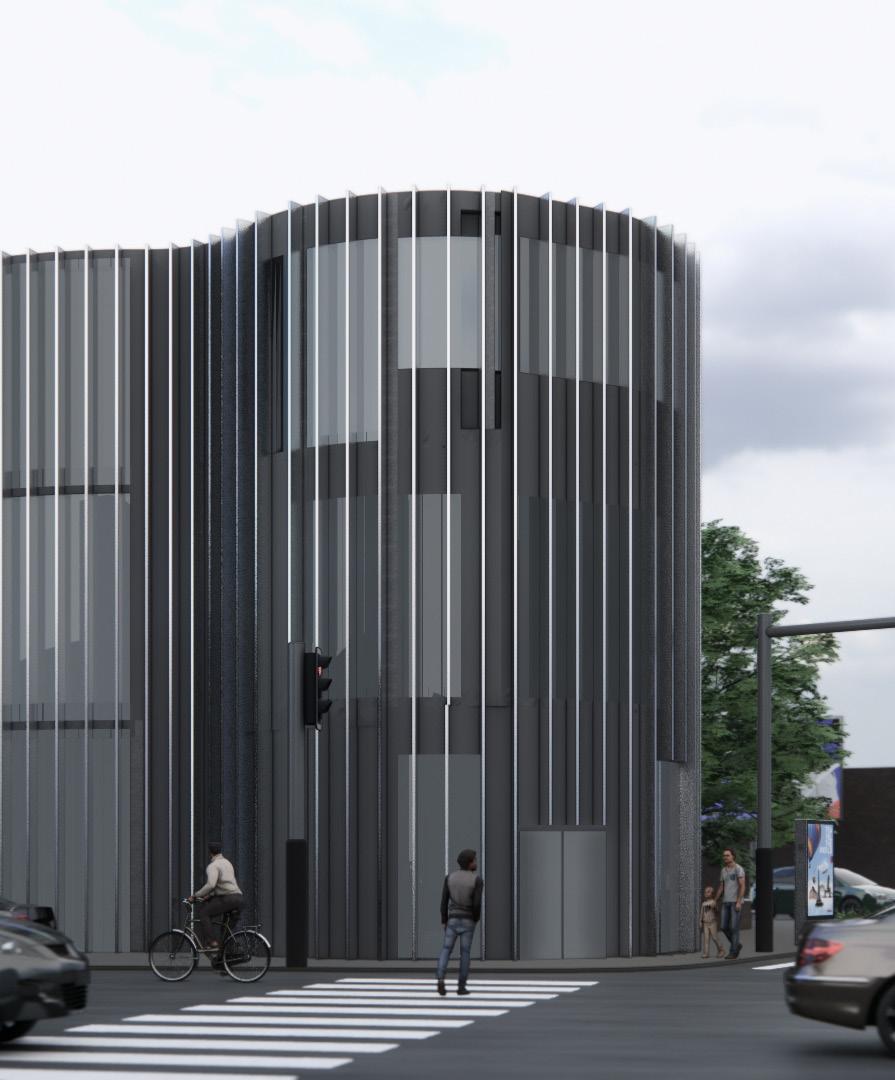
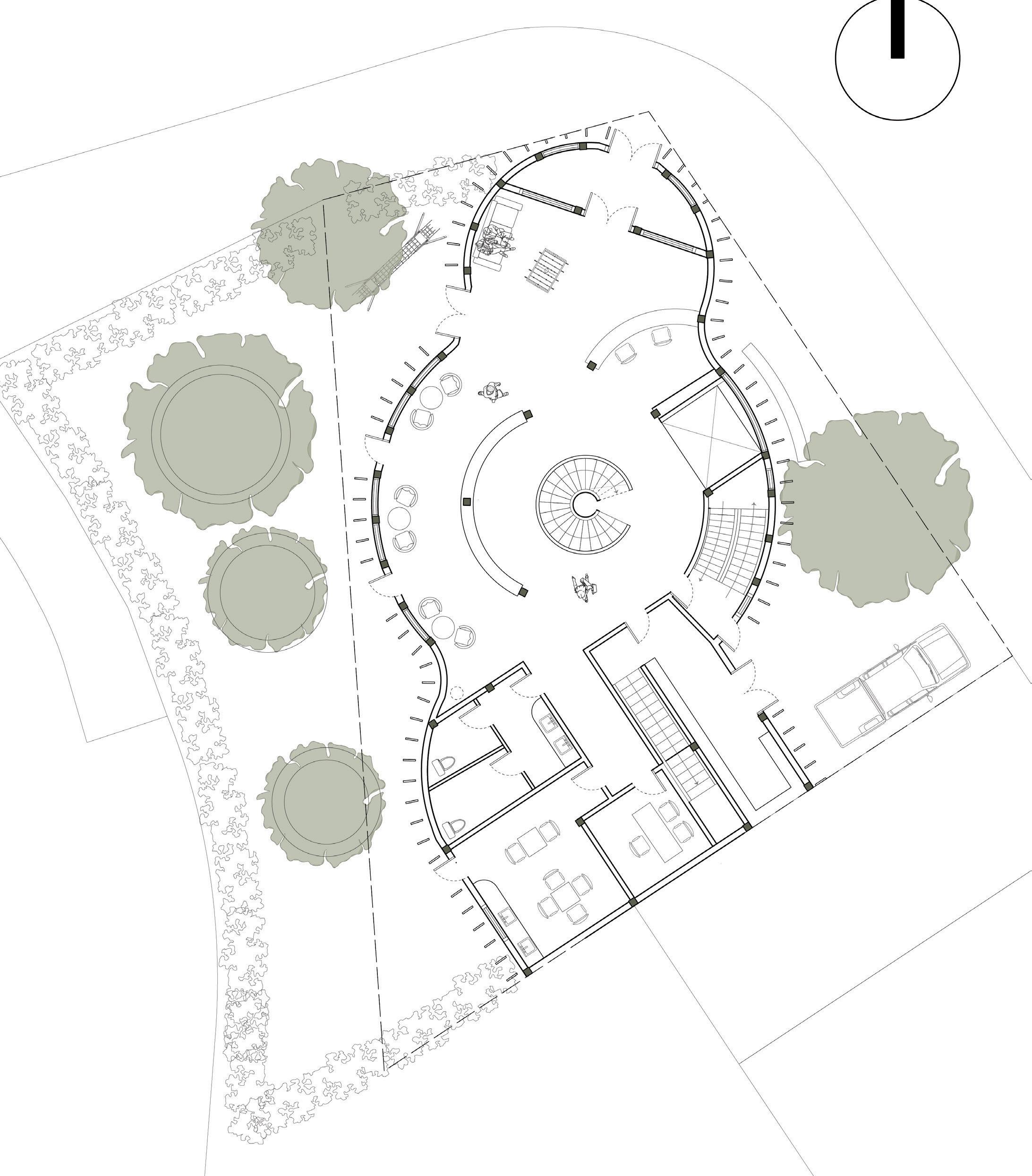

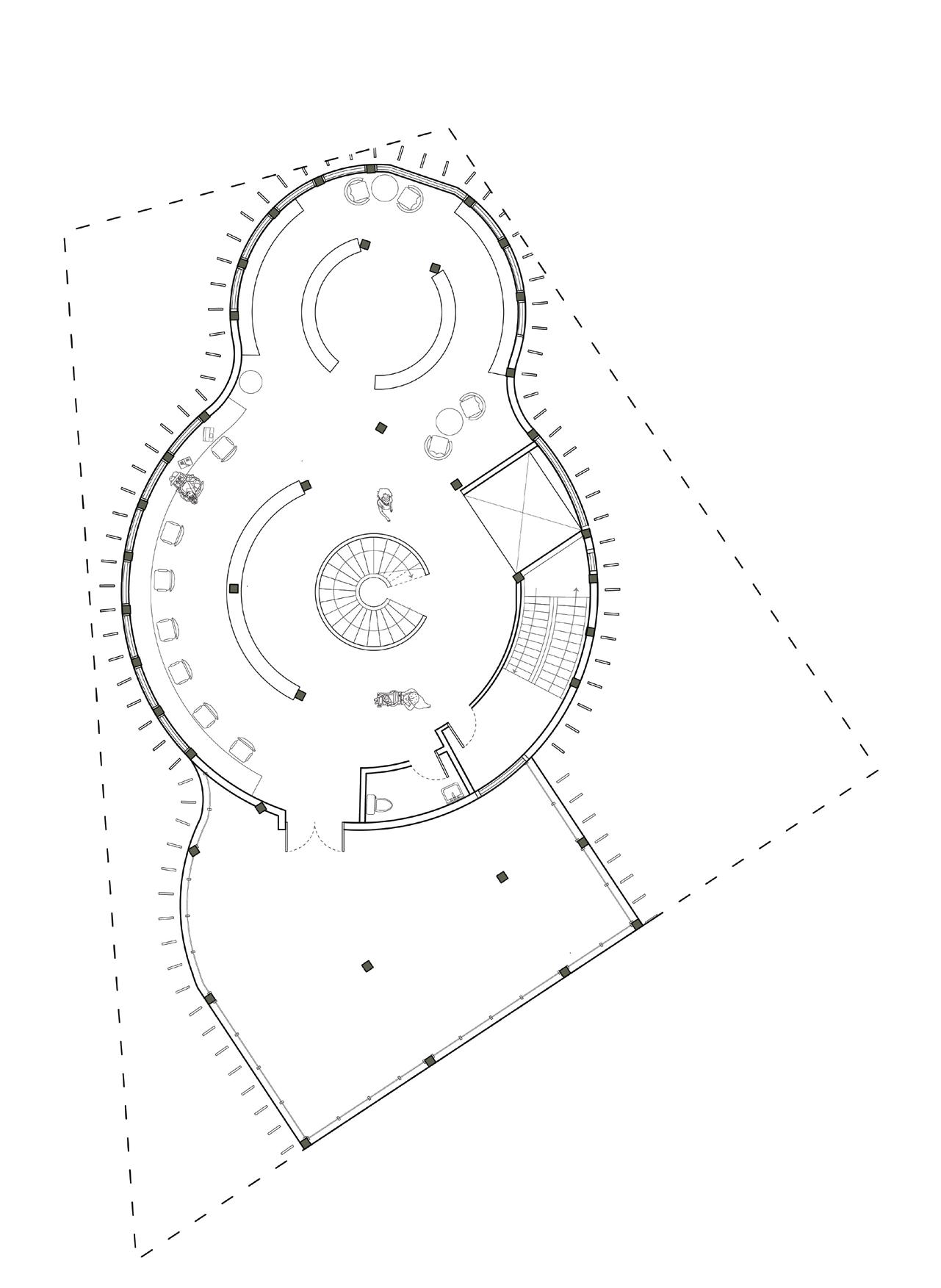
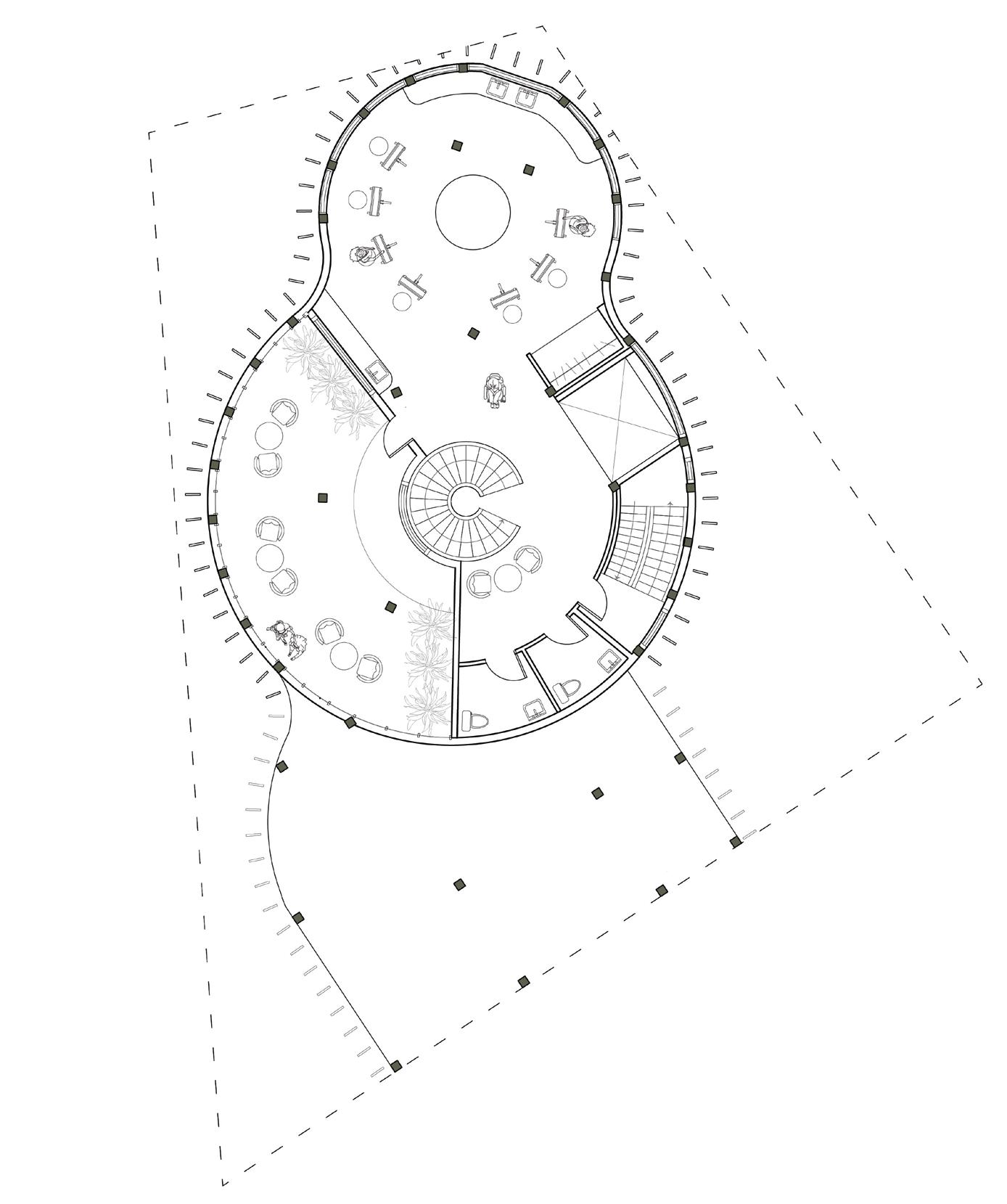
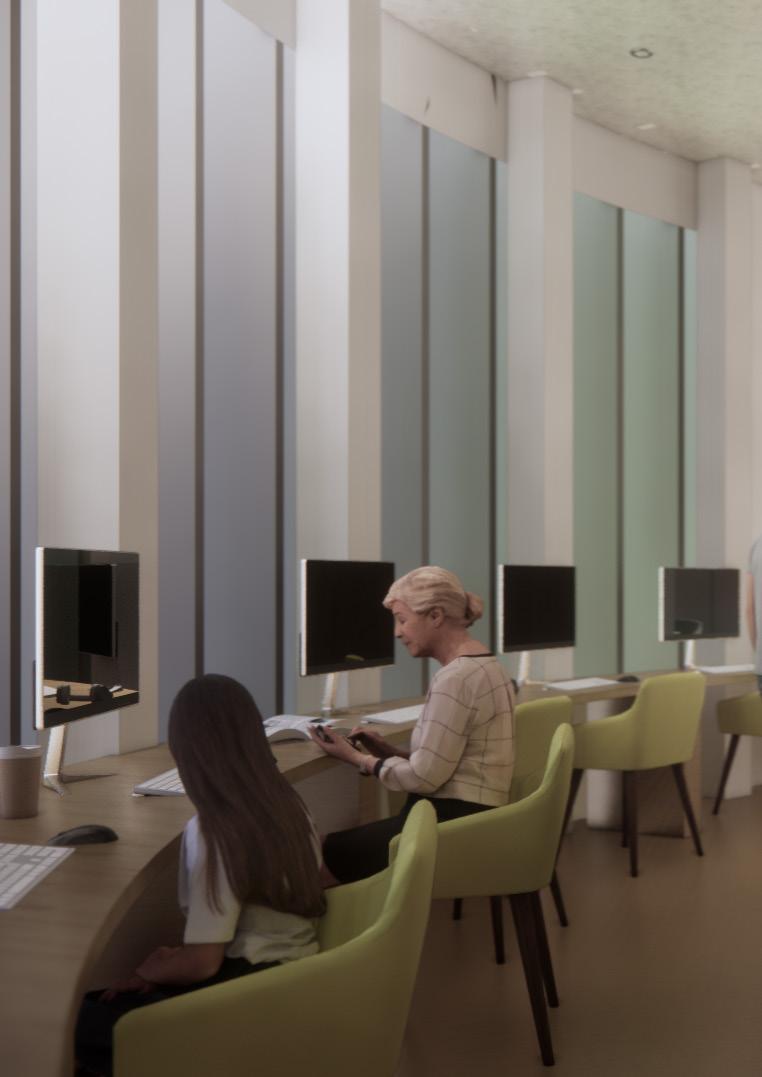
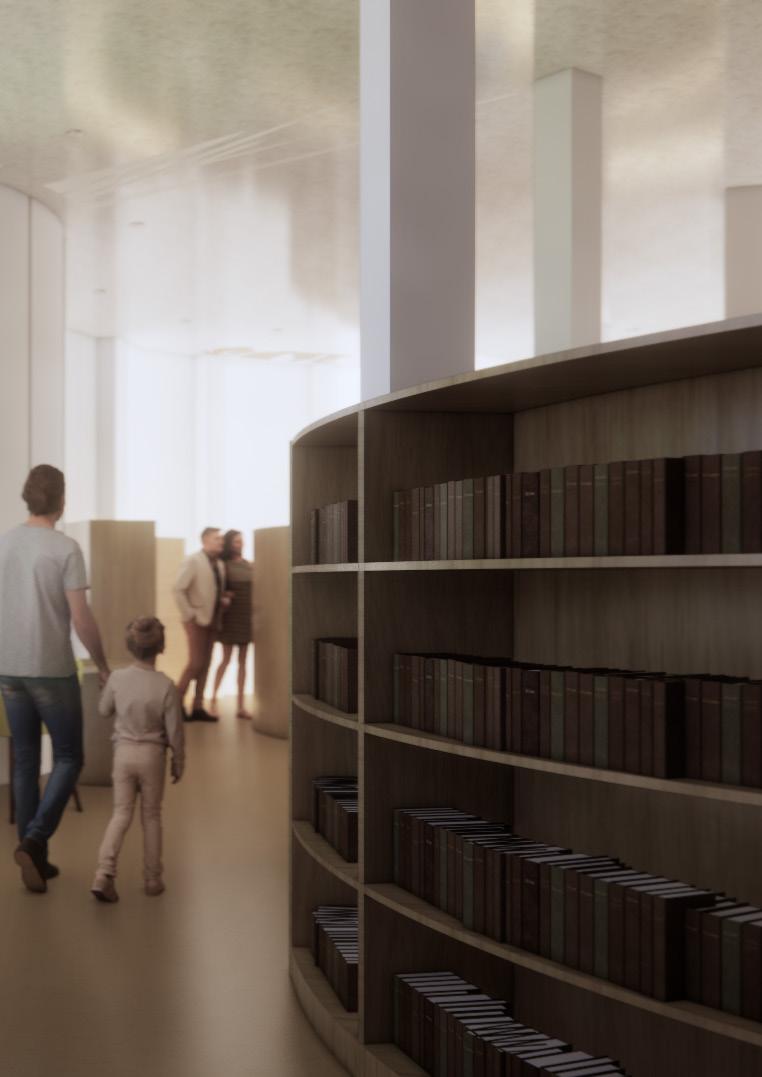
GREENWAY CROSSING
ACADEMIC | URBAN DESIGN APR 2024
In collaboration with Mrsal Rashed and Khadeejah Kazi
Studio led by Adrian Blackwell




|Illustrator | Photoshop | Enscape | Rhino 3D|
Greenway Crossing is a typology design study. The project reimagines Rockway Golf Course, in Kitchener Ontario, as a site for affordable housing typologies. The project aims to create permanent, affordable housing for racialized, immigrant families.
There are 3 main typologies. The first typology is a high-rise with a neighbouring elementary school. Its users include large families with young children, and school staff. The strategic morphology of the school and high-rise create an inviting threshold from one side of the site to the next. The second typology is a mid-rise building catering to families containing elderly people and children. On the ground floor, there are many amenities like assisted living, elderly care, and a daycare. The last typology is located along the market street. Its unique feature is its ground floor, which lines the market street with small, affordable commercial spaces for small business owners. It is aimed at immigrants wanting to open their businesses whilst starting on smaller scales. The designs of the buildings were rooted in prioritizing and emphasizing existing trees. Most notably, the second typology has a stepped massing to interact with a fairway crossing through our site. As the tree canopy widens, the buildings on either side retreat, creating space for the existing trees.
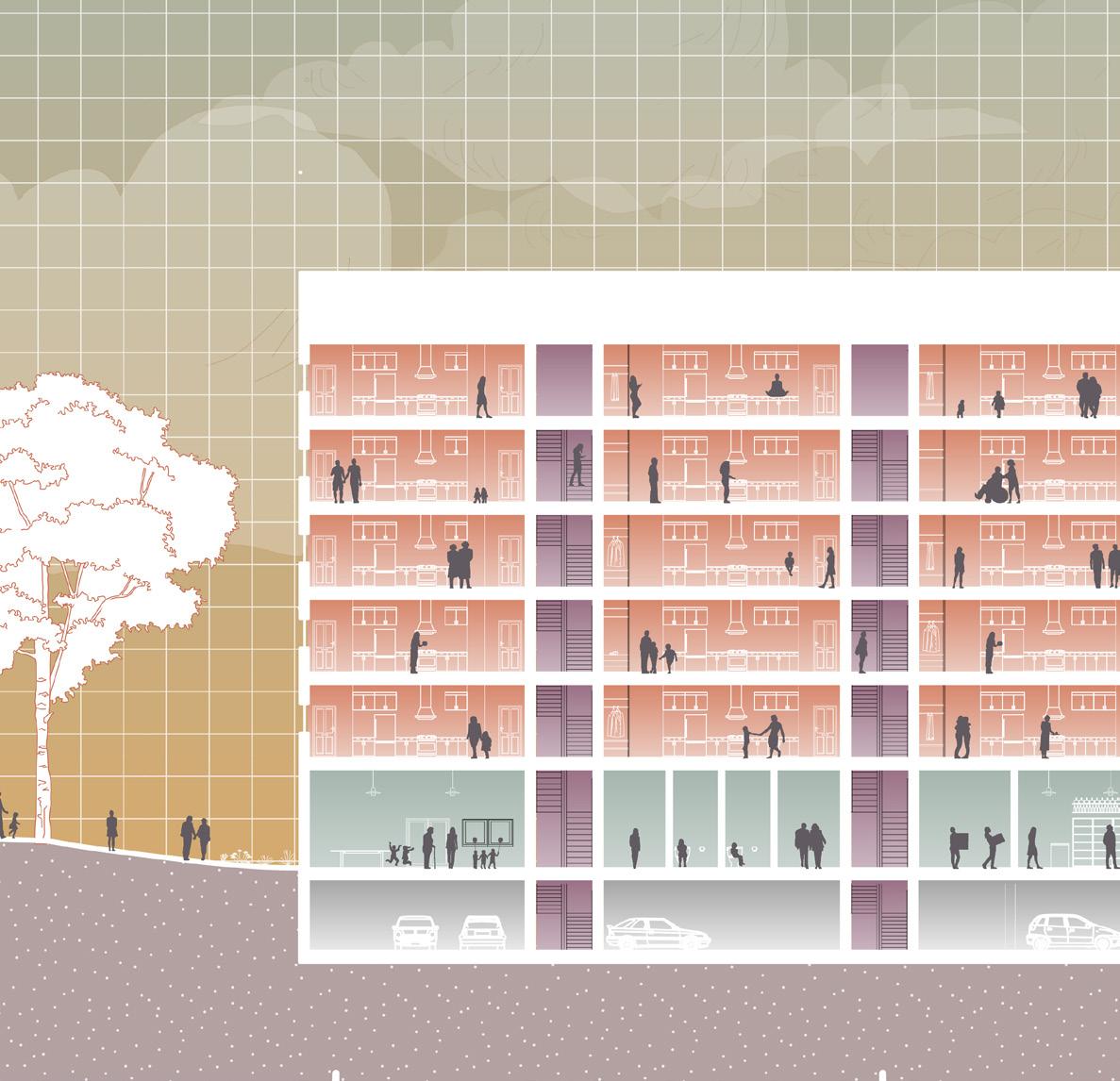
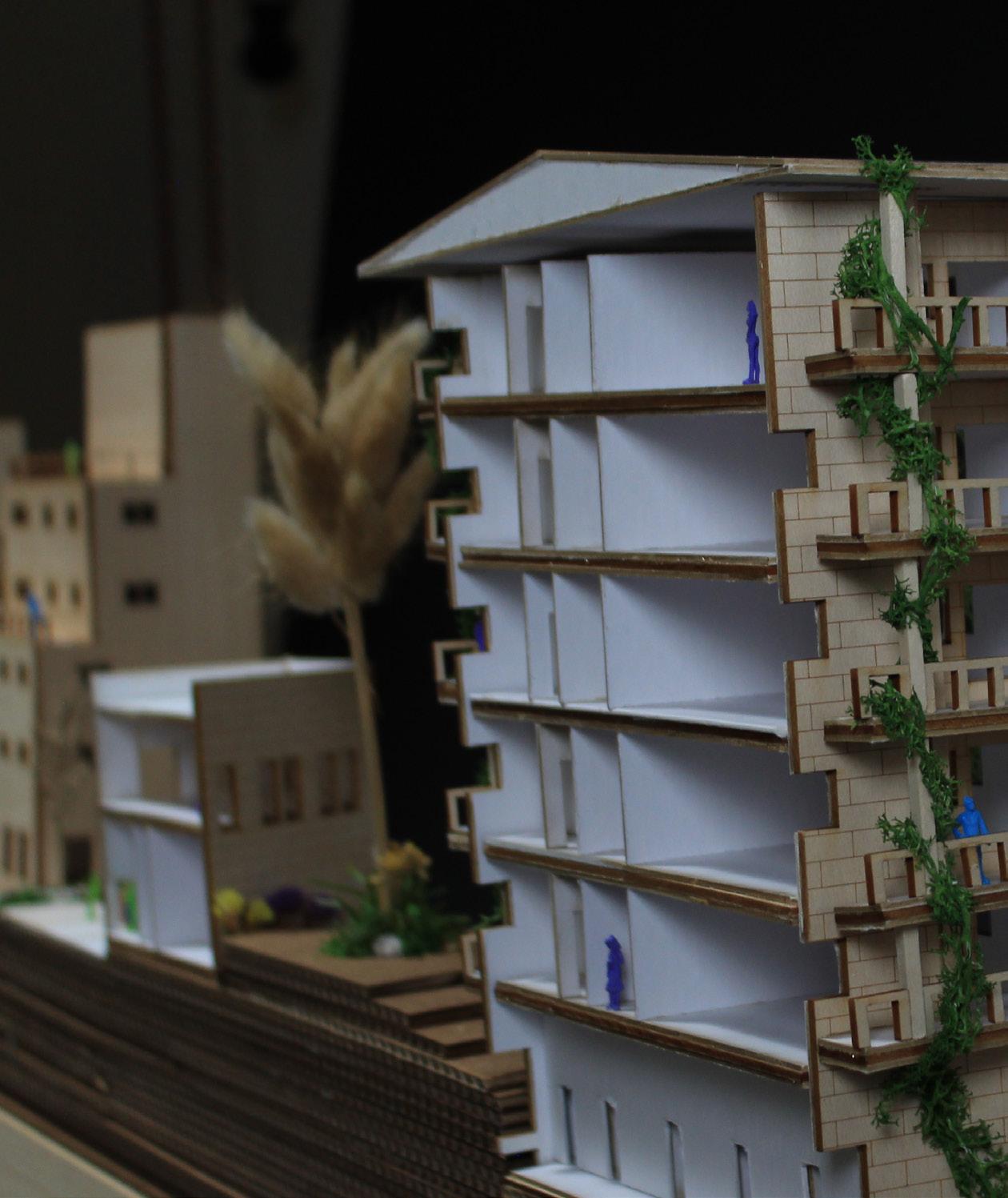
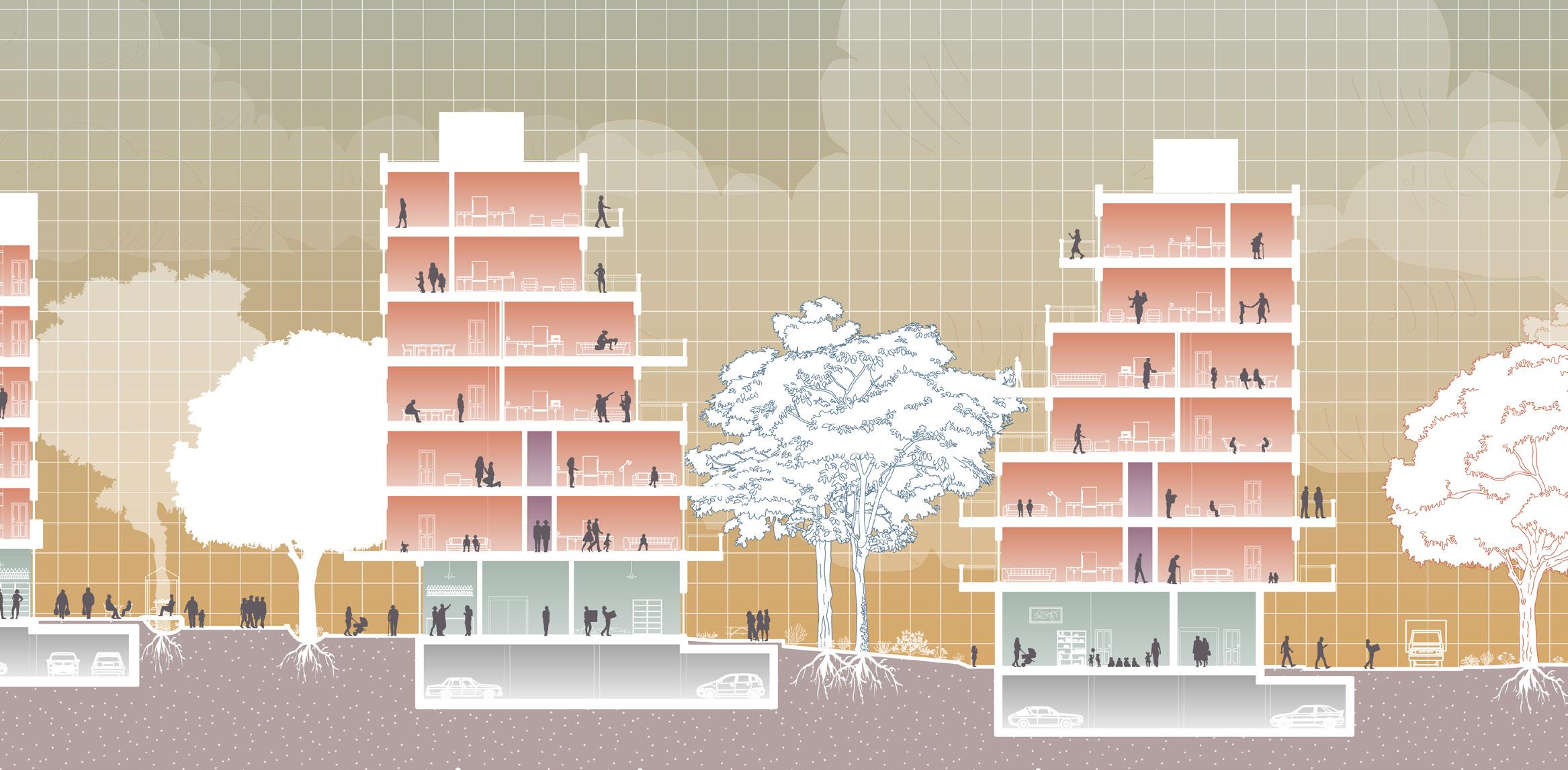

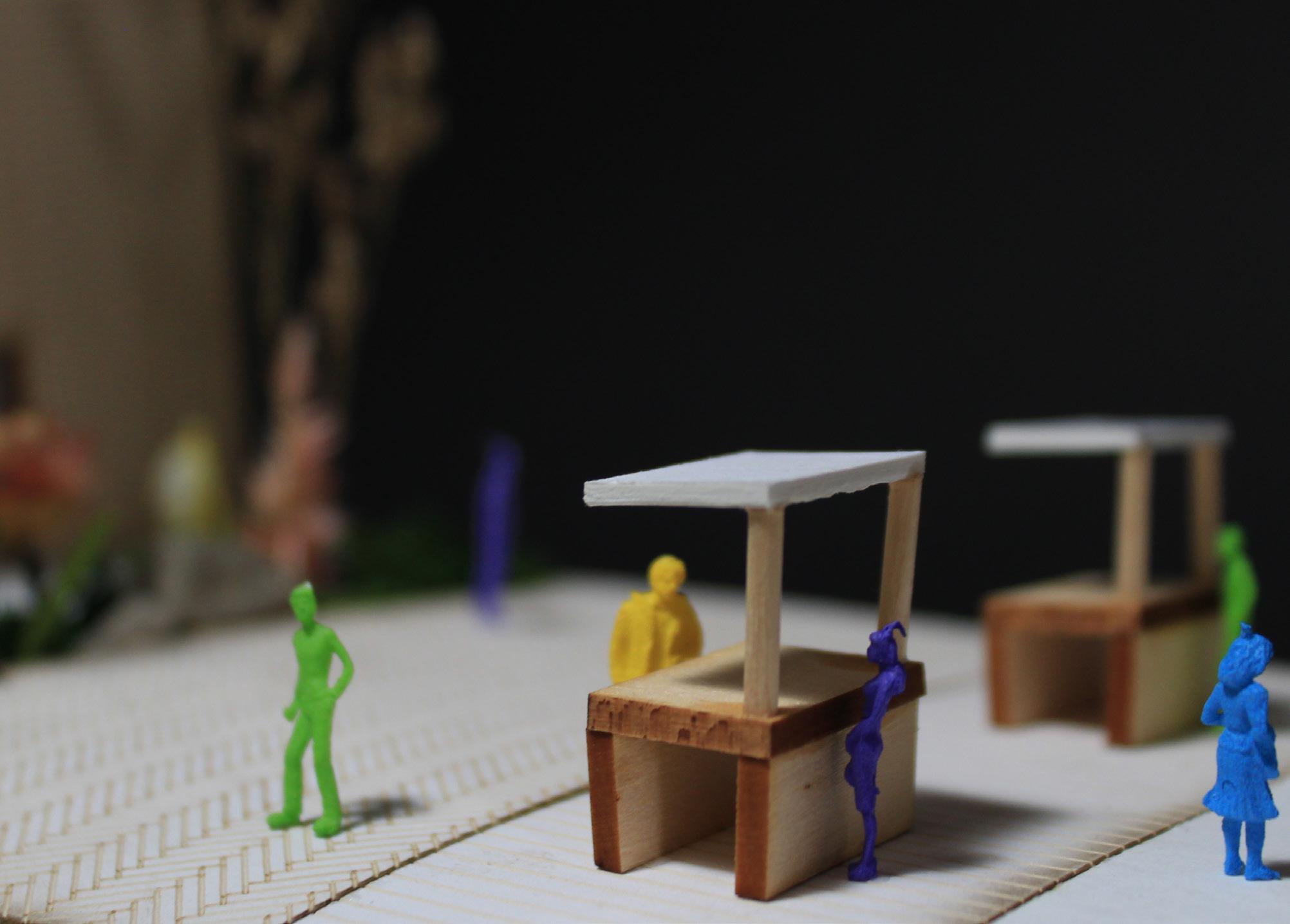
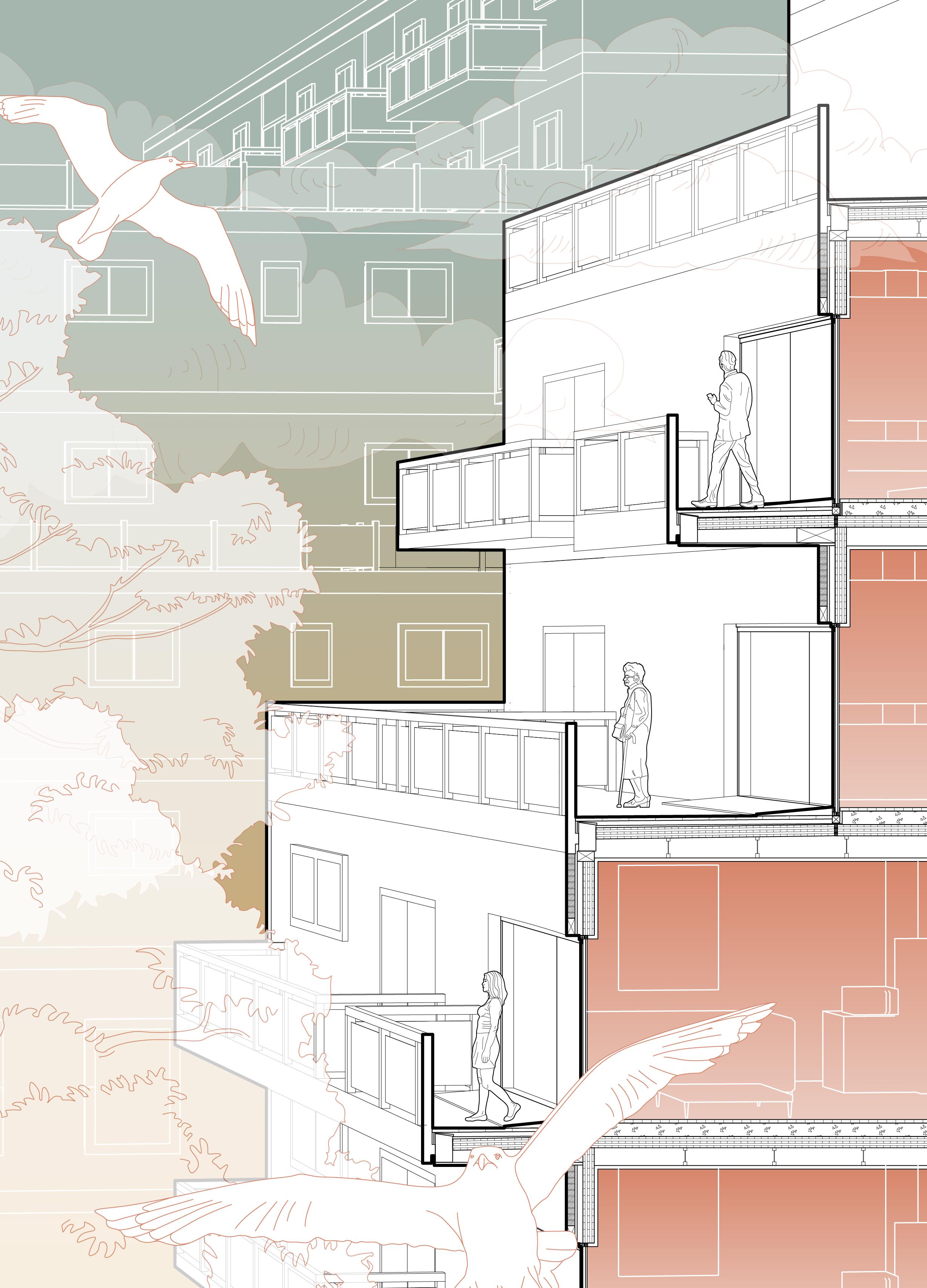
Typology 2 - Physical Model
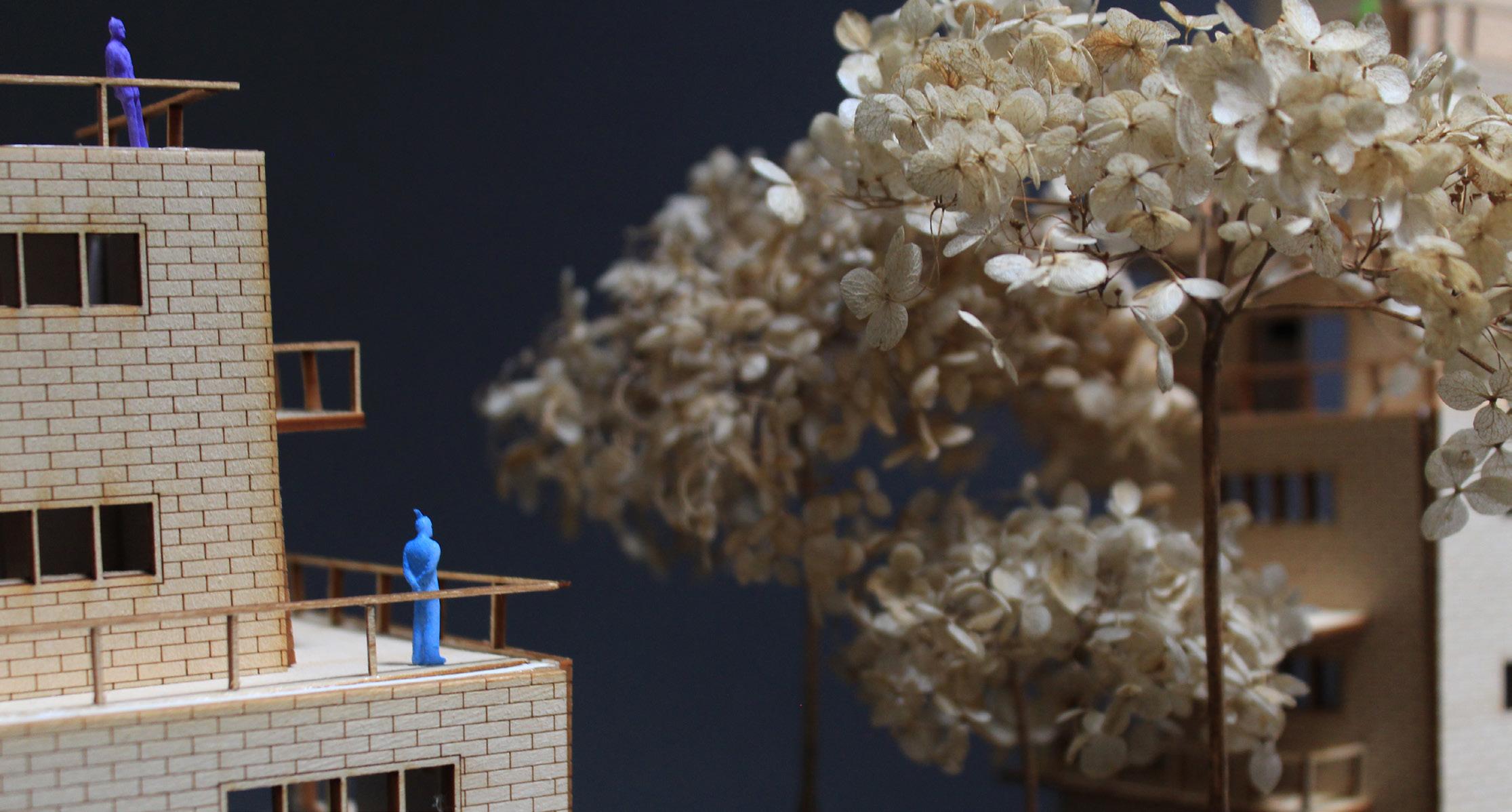
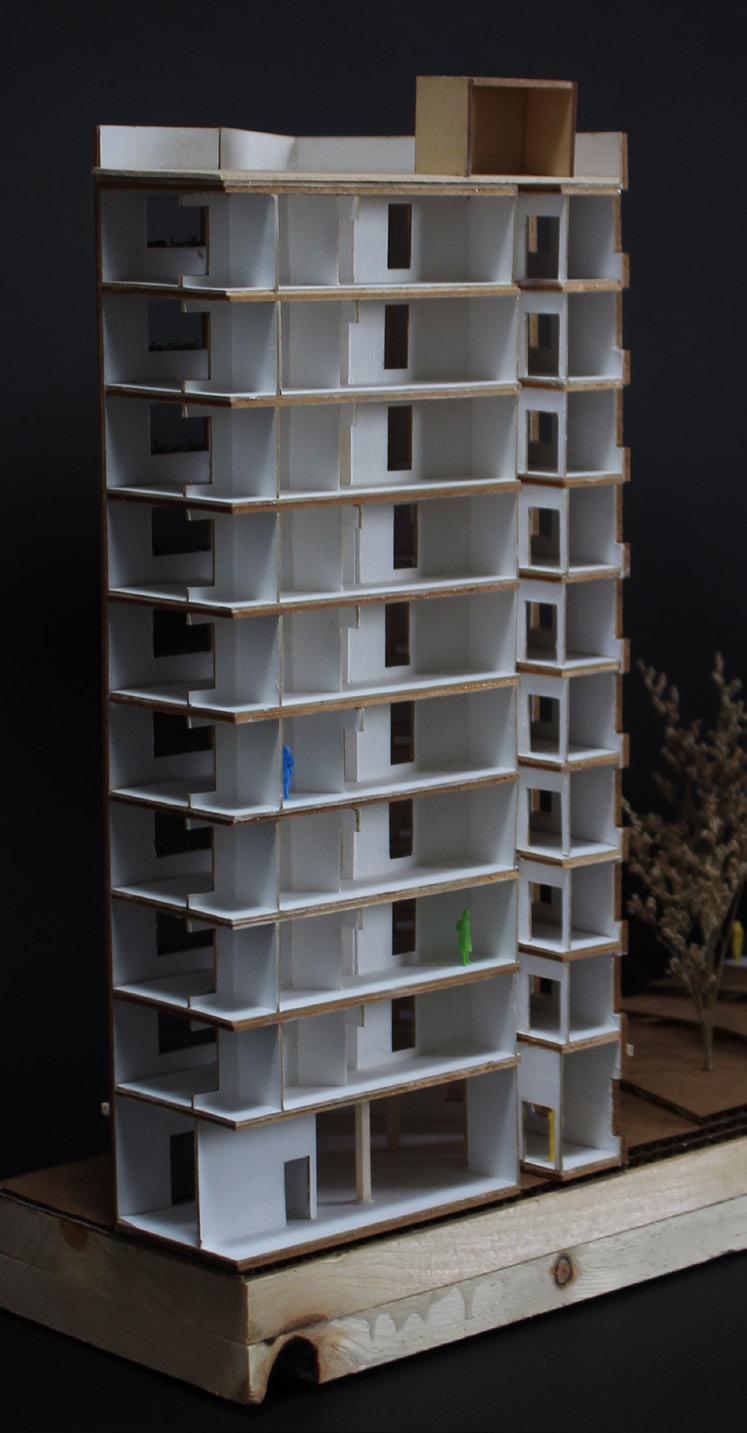
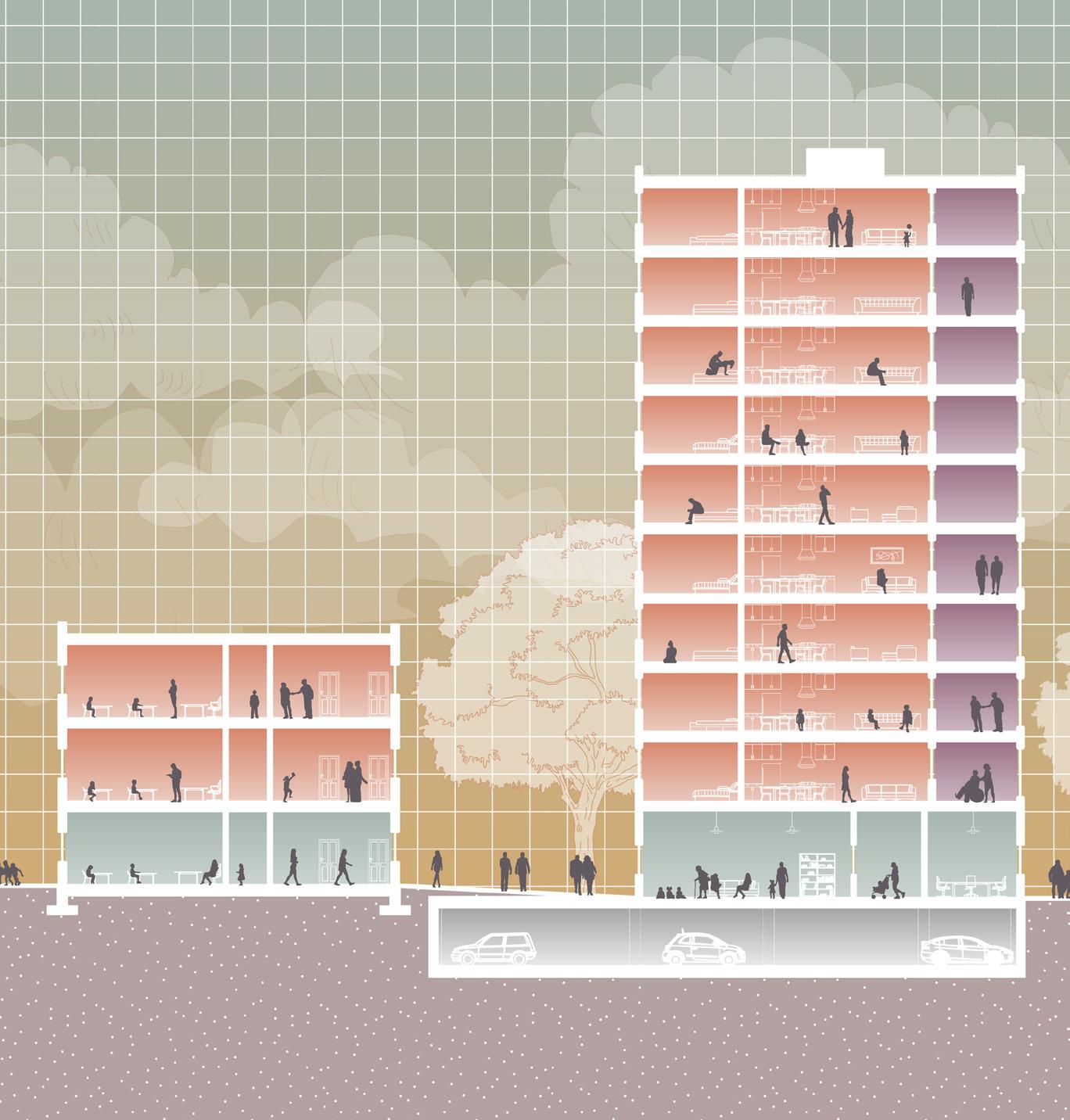
BRAID-AID
COMPETITION | PRODUCT DESIGN
DEC 2022
Individual project
Self-led for James Dyson Competition


Braid-Aid is a chair to ease the experience of getting box braids - for clients and stylists alike.
Although the end product is beautiful, the process of getting box braids is often a tiring one, involving the client sitting in the same uncomfortable chair for hours at a time, whilst holding hair extensions for their stylist.
The Braid-Aid aims to change this narrative by providing a hook rack for hanging hair extensions, and an optimized seat.
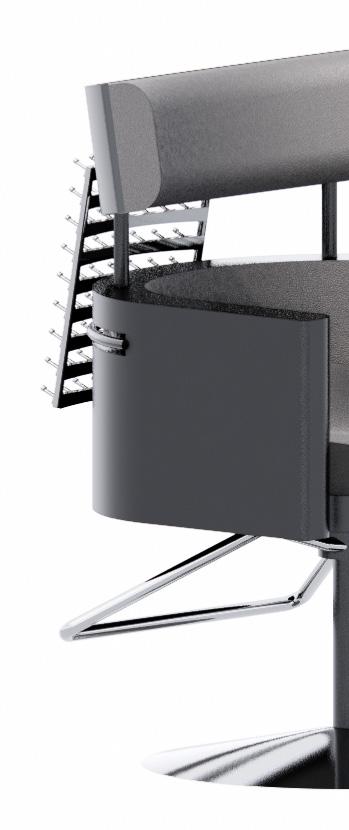
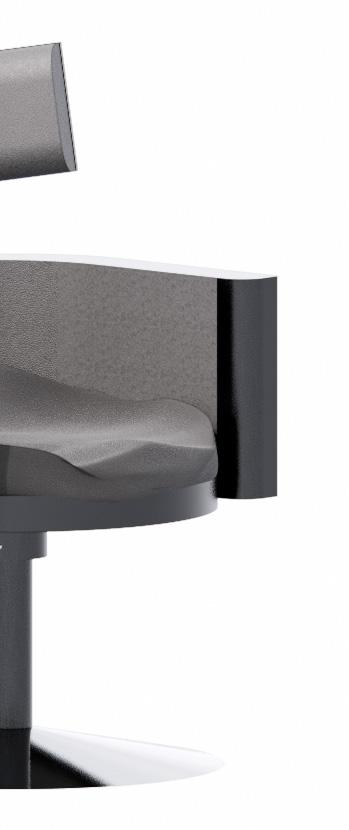
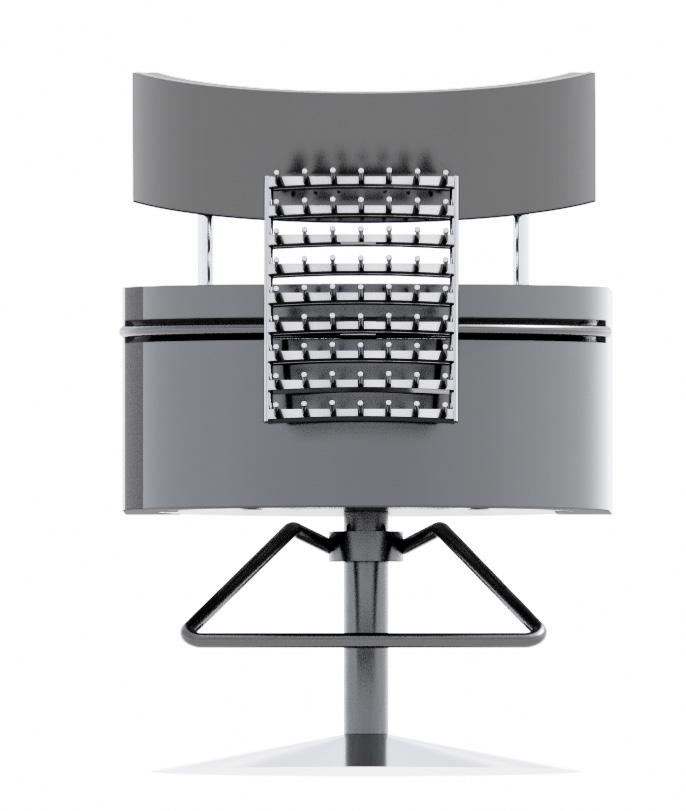
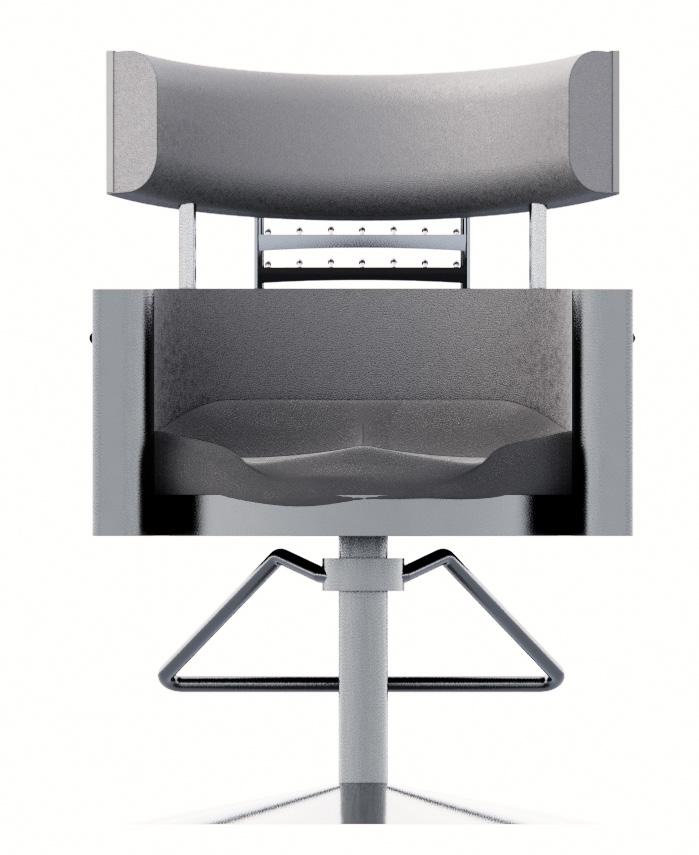
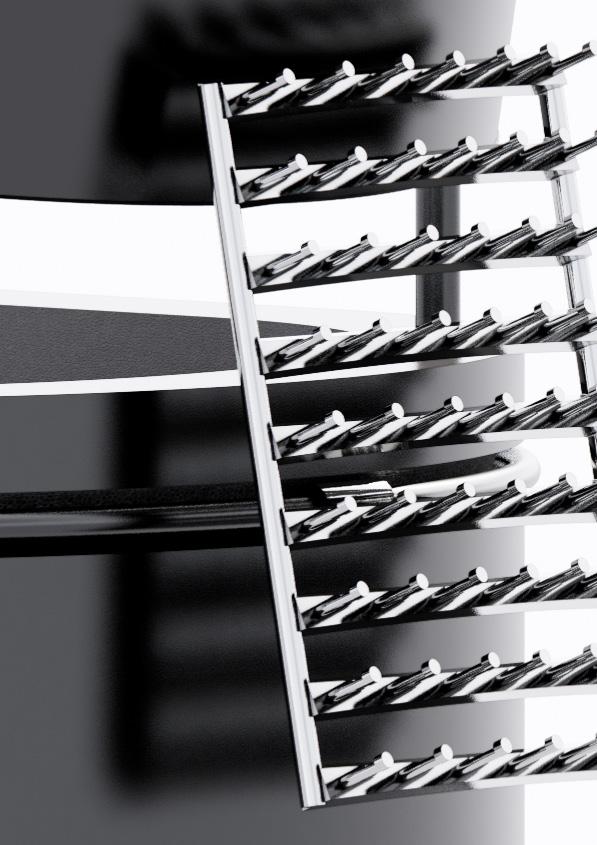
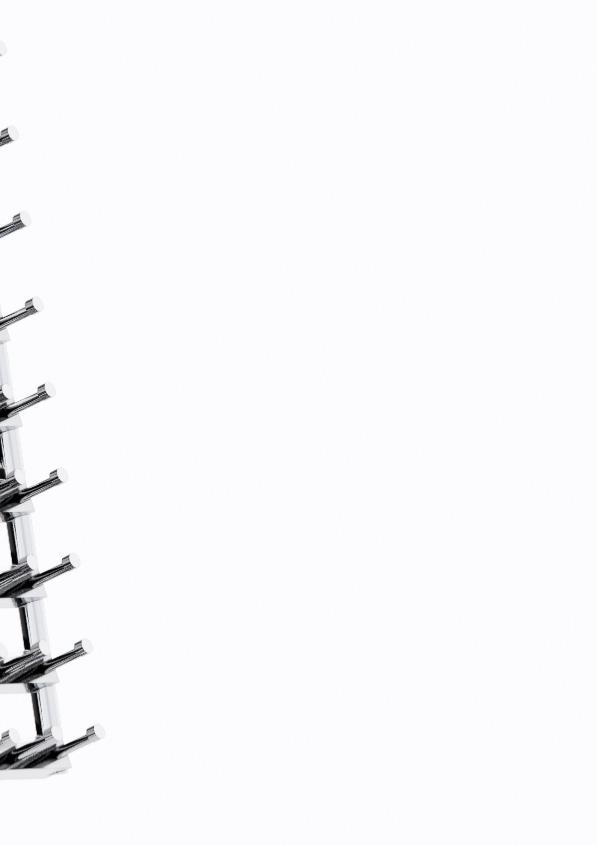
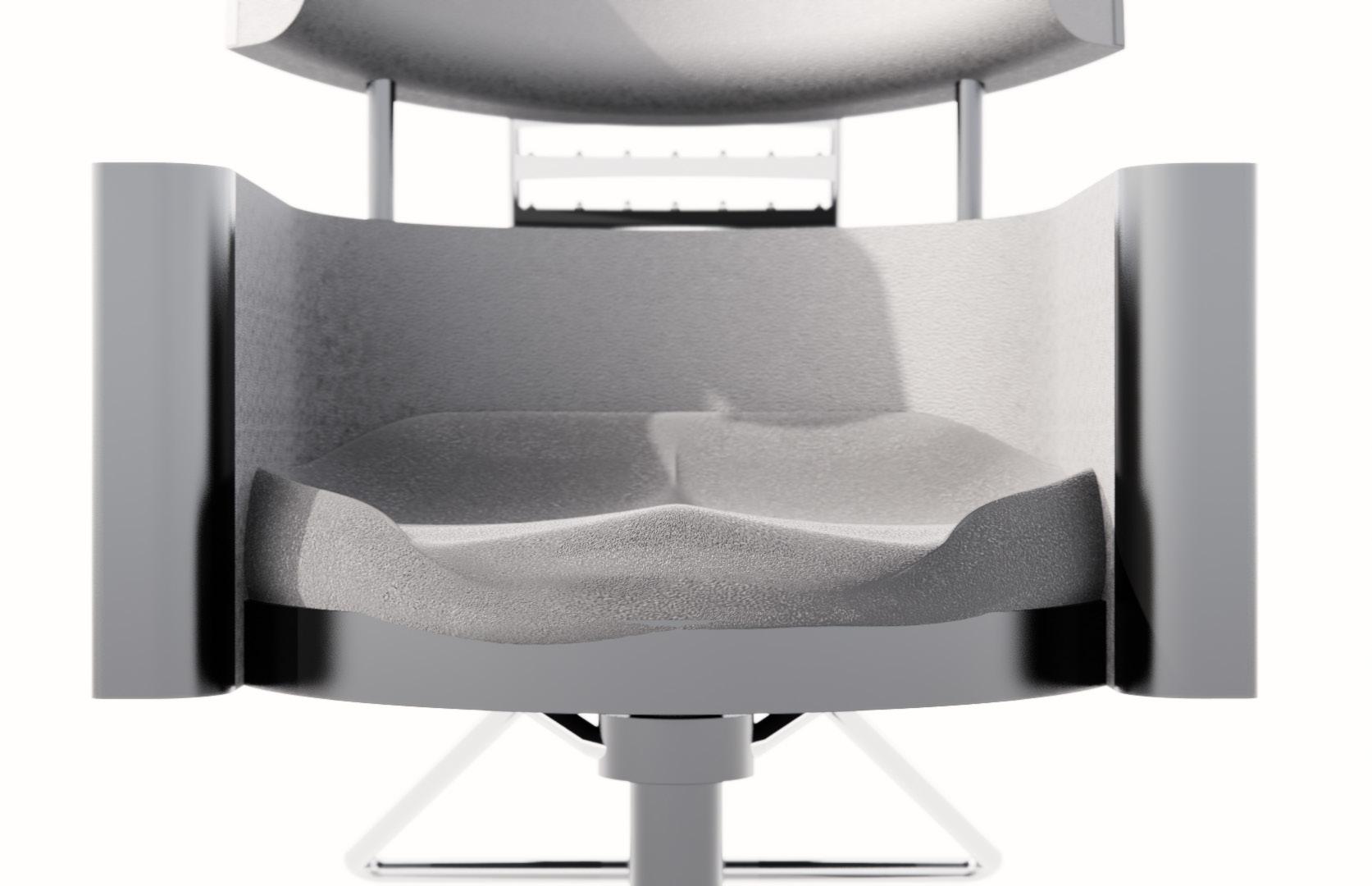
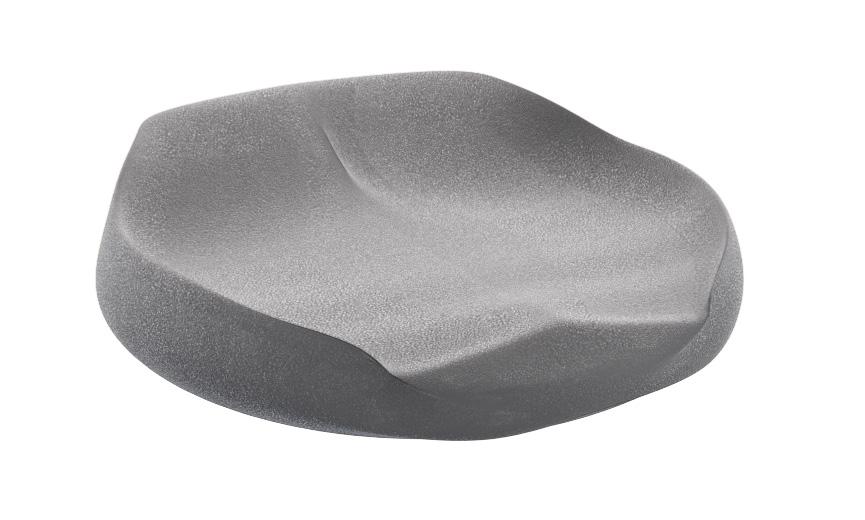
The Braid-Aid has a curved ‘board’ with a set of 9 rows of stainless steel hooks attached to its backrest. The hooks allow the stylist to rest partitions of hair extensions in a convenient location as they braid.
Box braids can take 5+ hours to complete. The ergonomic design of the memory foam seat allows for maximum comfort for long durations of time - unlike the average salon chair. The chair has arms and a headrest made of PU leather, and a stainless steel shell.
BRAMPTON CIVIC CANCER
PROFESSIONAL | ARCHITECTURE
APR 2023
Model completed as team Renders completed independently



| Enscape | Revit | Photoshop |
As part of my co-op term at Walterfedy, I was given the opportunity to design 2 options for a feature staircase in the Brampton Civic Cancer Centre. I also designed and rendered 3 other spaces within the centre: an office space, a waiting room, and the staff lounge.
These spaces aim to emit a cozy atmosphere throughout the centre. They also each make unique uses of light: the staircases are adorned with light from the double height curtain wall, the waiting room benefits from its glazed enclosure, the office area is lit with light scoops, and the staff lounge is blessed with south-facing clerestory windows.
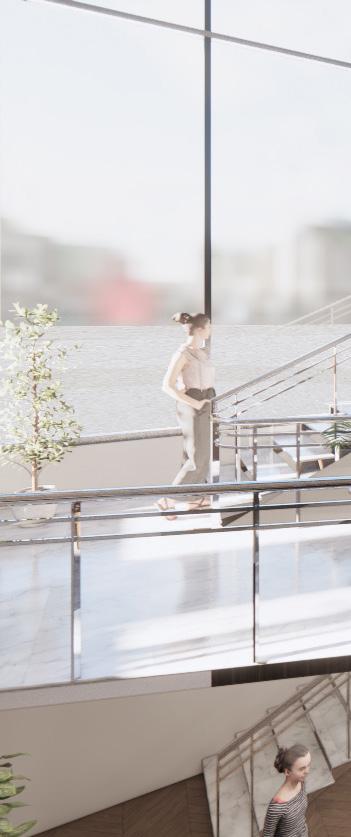
CANCER CENTRE
