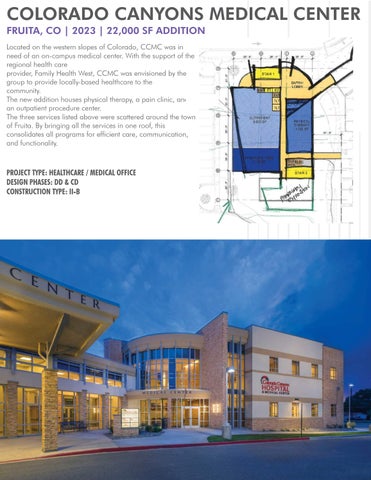CONTENT
LEADVILLE, CO
ST. VINCENT HOSPITAL
DAVIS PARTNERSHIP ARCHITECTS
DENVER, CO RUSSELL HOUSE
DAVIS PARTNERSHIP ARCHITECTS
FRUITA, CO
COLORADO CANYONS MEDICAL CENTER
DAVIS PARTNERSHIP ARCHITECTS
DENVER, CO
SUN VALLEY GATEWAY
WORKSHOP8
DENVER, CO
SWANSEA ELEMENTARY
ANDERSON MASON DALE & ARCHITECTURE PML
EDUCATION
University of Colorado|Denver
M.ARCH in Architecture
May 2017
University of Colorado|Denver
BS.ARCH Science in Architecture
May 2015
ABOUT ME
In the process of pursuing licensure.
I’m a Colorado native born and raised with 6+ years of experience in the architecture field.
Born to immigrant parents I’m a first generation college student who holds a Master’s Degree in Architecture from UCD.
|Mother to a 1-1/2 year old girl. |Fluent in Spanish as it was my first language.
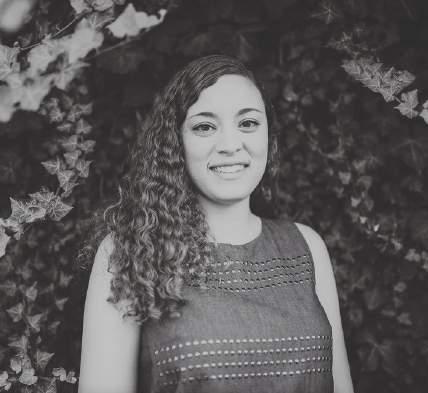
EXPERIENCE
Davis Partnership Architects | Denver, CO
May 2018 - Current | Design Professional
Principal Architect | David Daniel
Was involved with the healthcare studio and decided to switch to multifamily to work on projects located in Denver.
WORKSHOP8 | Boulder, CO
Sept 2017 - May 2018 | Architectural Designer
Principal Architect | Joseph Vigil
Facilitated in designing and documenting affordable multi-family housing and commercial spaces.
Architecture PML | Denver, CO
Aug 2016 - Sept 2017 | Architectural Intern
Principal Architect | Linda Purcell
Interned as part-time work while in graduate school assisting Anderson Mason Dale with the addition and renovation of Swansea Elementary.
KTGY Group, Inc. | Denver, CO
June 2015 - August 2015 | Architectural Intern
Principal Architect | Terry Willis
First summer internship at an architecture firm documenting plans and details for multi-family residences.
Colorado Center for Community Development | Denver, CO
May 2014 - May 2016 | Research Assistant
Funded by the Department of Local Affairs (DOLA) to assist rural communities in Colorado with designs and preservation for upcoming projects with students and faculty.
AWARDS / INVOLVEMENT
Green Technology Studio | Fall 2017
Won “People’s Choice Award” for furniture design project named “Hidden Heart” selected in Green Technology Studio, Eco-Furniture Design Competition course, University of Colorado Denver.
Housing of Urban Development Competition | Spring 2016
Received Top 10 recognition for redesign of existing multi-family housing located in Santa Barbara, CA.
Evidence Based Design Focus Group Newsletter Editor| 2021
Collaborated with group leaders to create a quarterly newsletter to encourage new members and distributed outside of firm.
SKILLS COMPUTER
Adobe Creative Suite / Revit BIM 360 / AutoCAD / V-Ray / Enscape / Revizto / BlueBeam / Google
Sketch-Up / Archicad / BlueBeam
WORK ETHIC
I’m laid back and like getting to know my team. I seek to be effective when solving problems.
The goal is to get everyone involved on a problem and make sure everyone is on the same page.
Enjoy collaborating with groups and meeting new people.
Tech savvy with ability to troubleshoot issues.
Organized and focused when presented with high pressure situations. I seek to keep level headed and understanding.
Open minded to always learning and improving.
ST. VINCENT HOSPITAL
LEADVILLE, CO | SEPT. 2021 | 27,000 SF
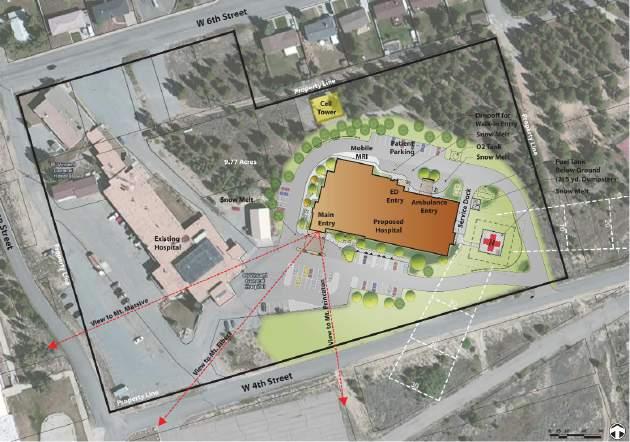
The town of Leadville with 10,151ft of elevation is considered to be the highest city in North America. Leadville has been long overdue for a new hospital to accommodate the growing community with advanced equipment, technology, and spacious rooms for future care.
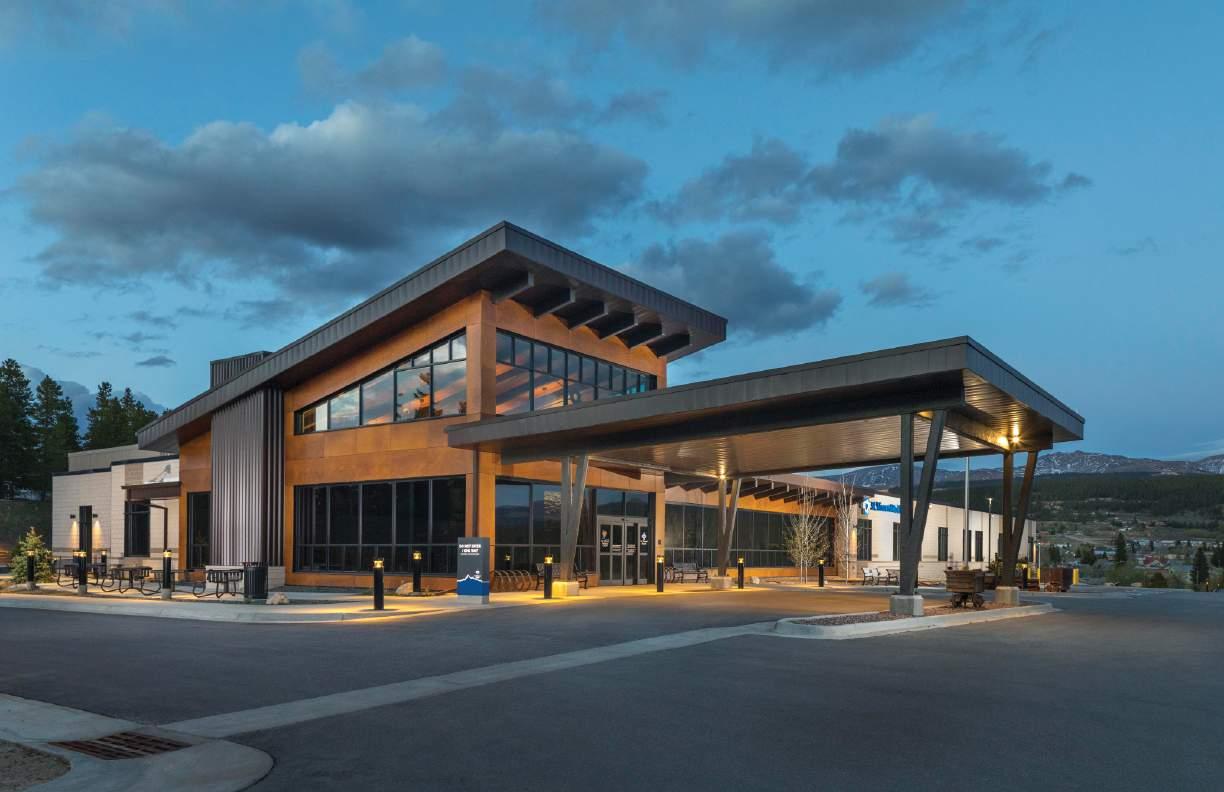
Since 2016, Davis has been in collaboration with the existing hospital board including multiple design iterations.
After 5 years of ongoing meetings, financial burdens, and COVID-19 being thrown into the mix, Leadville is thriving with a new hospital completed in September 2021. This new facility houses departments for patient care, imaging, lab, emergency, patient care and surgery.
PROJECT TYPE: HEALTHCARE / IN-PATIENT
DESIGN PHASES: SD, DD, CD, CA, PROJECT MANAGEMENT
CONSTRUCTION TYPE: IB
SITE PLAN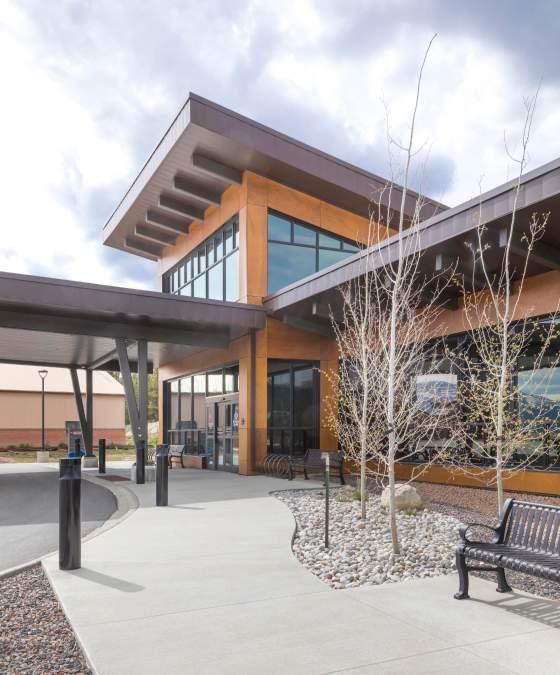
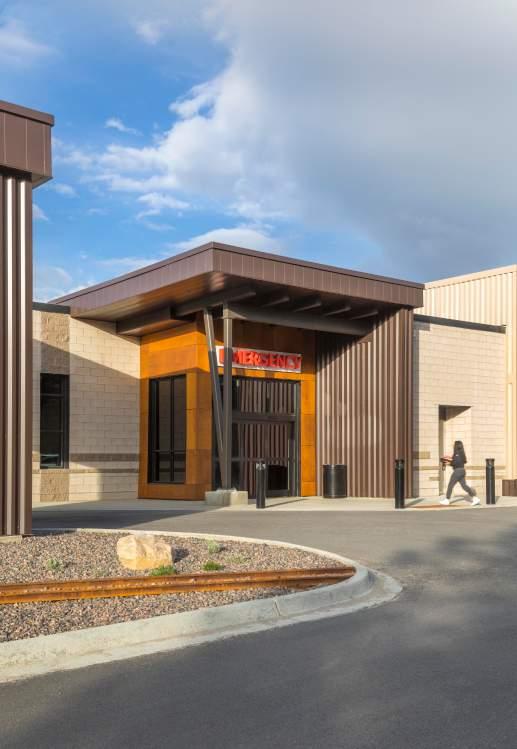
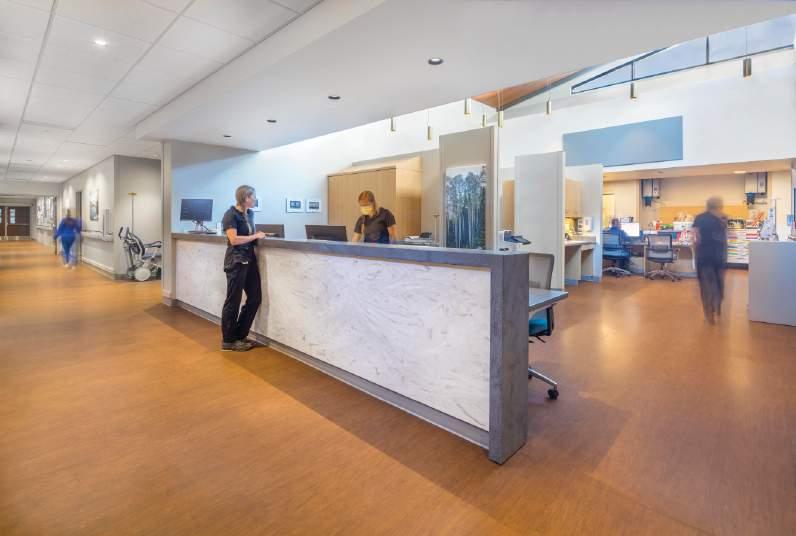
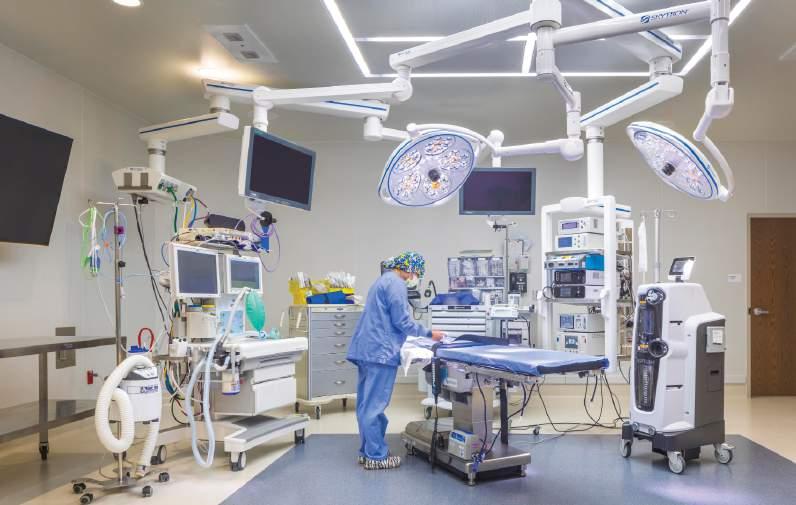
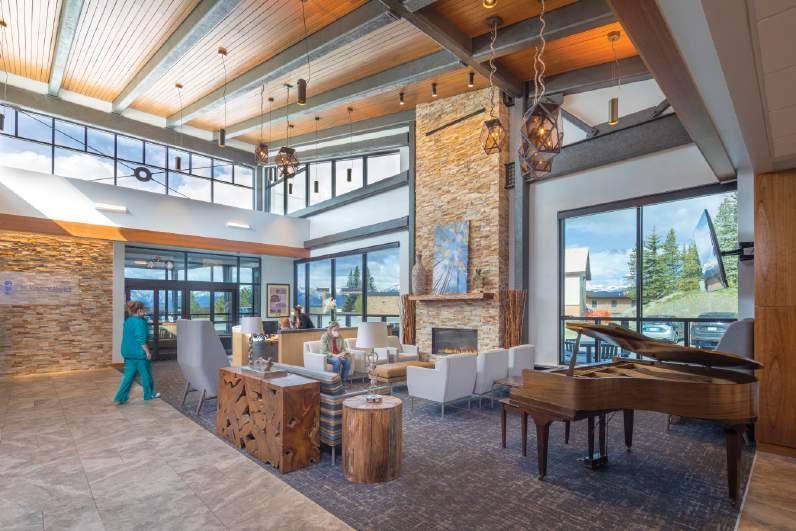 VIEW OF CARE TEAM
VIEW OF OPERATING ROOM
VIEW OF MAIN ENTRY LOBBY
VIEW OF CARE TEAM
VIEW OF OPERATING ROOM
VIEW OF MAIN ENTRY LOBBY
AERIAL VIEW UNDER CONSTRUCTION
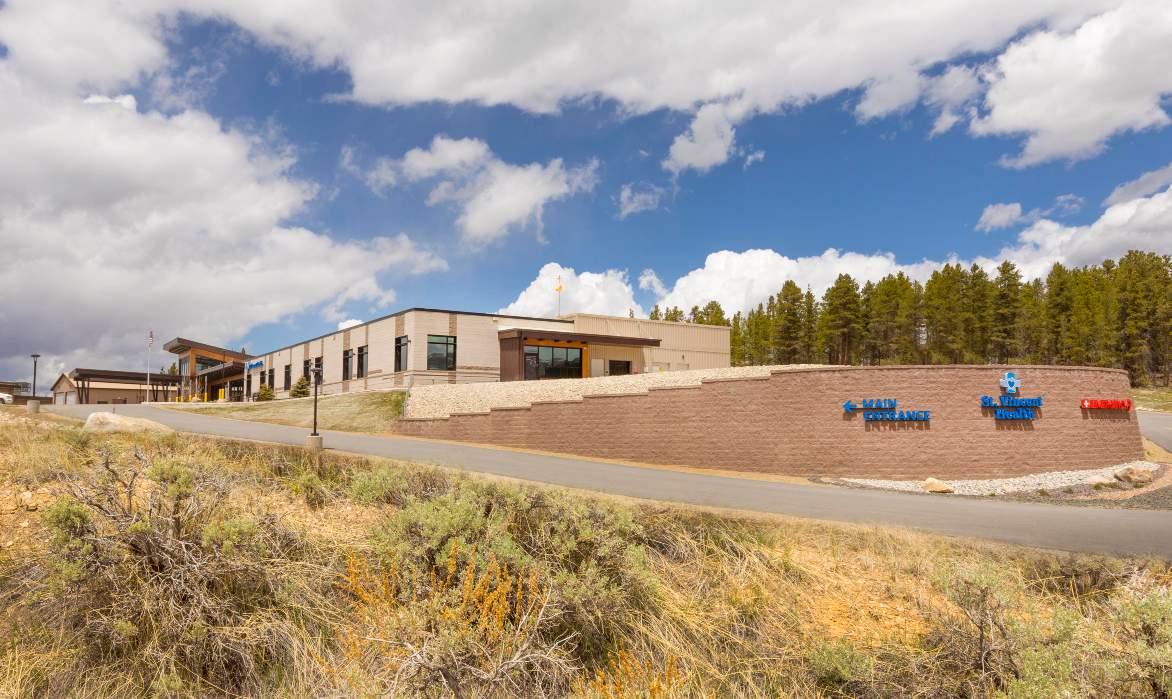
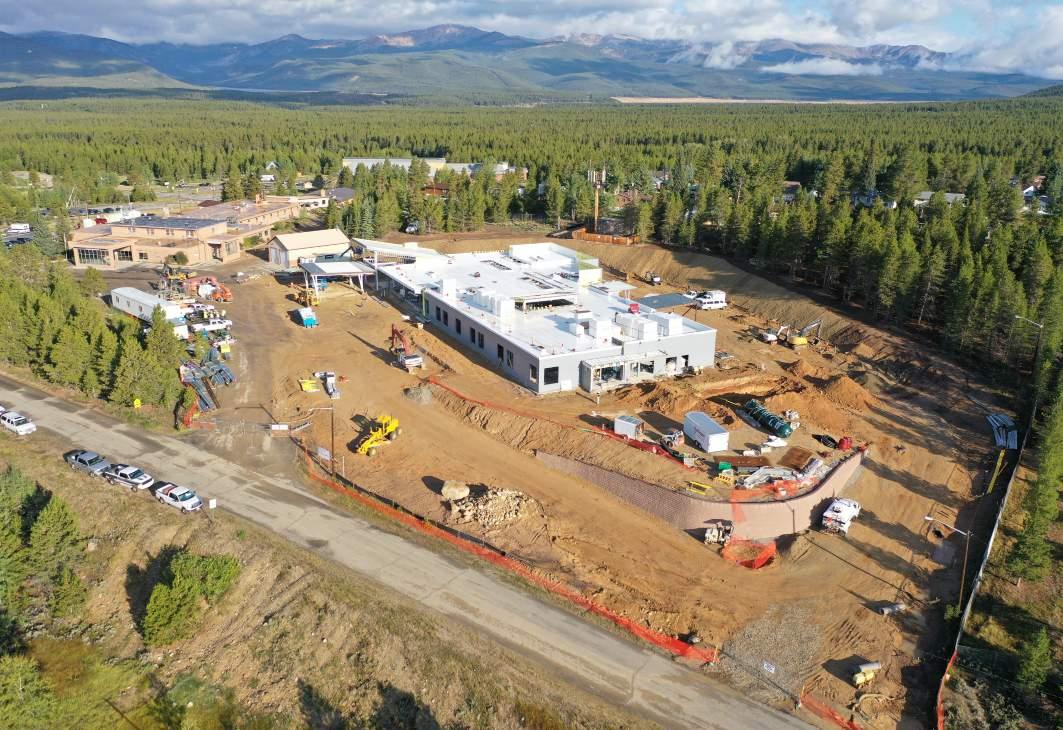
RUSSELL HOUSE
DENVER, CO | 2023 | 394,400 SF
This new multifamily project with 289 rentable units is located off Evans and Bannock. The industrial brick and metal aesthetic is inspired by the area. The name Russell comes from a goldminer back in the booming goldrush days from the late 1850s. The design is all electric system to meet Denver’s goal of reducing greenhouse gas emissions to 80% by 2040. This project taught me to be more disciplined when it comes to organizing the model, sheets, coordinating with consultants, and dissecting the details.
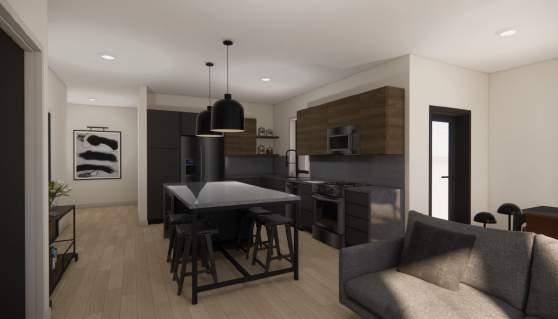
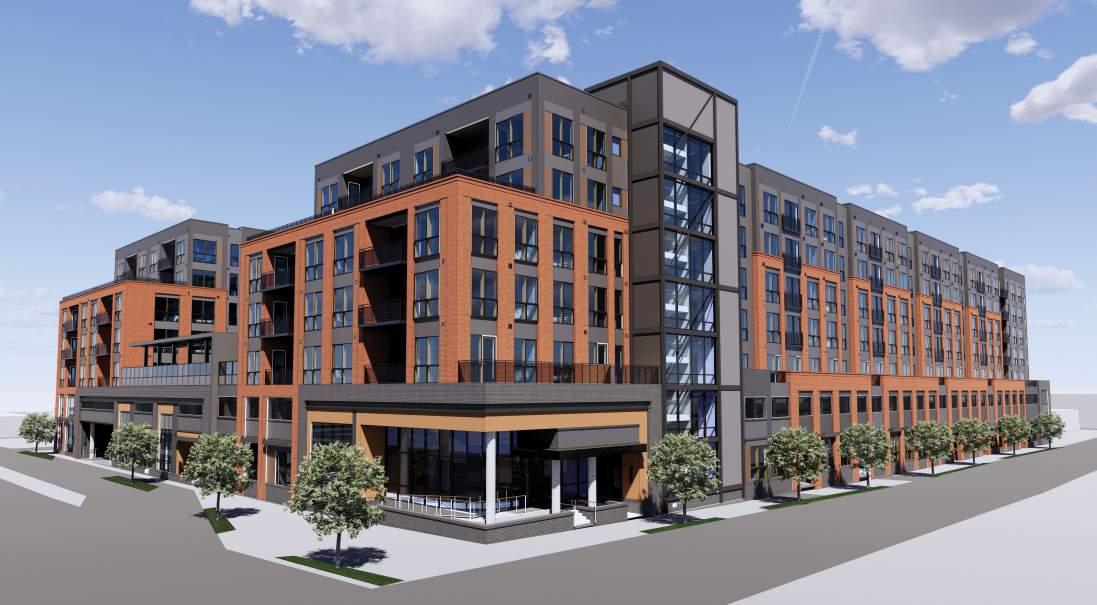
PROJECT TYPE: MULTIFAMILY
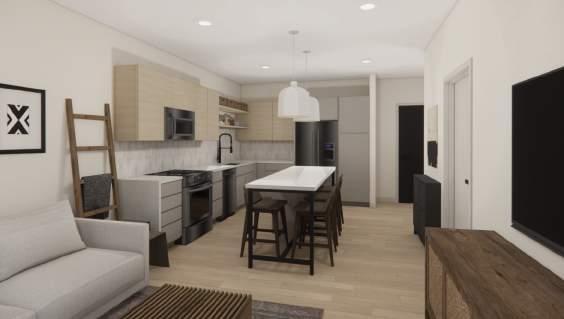

















































DESIGN PHASES: SD, DD & CD
CONSTRUCTION TYPE: IA BASE & IIIA ABOVE PODIUM





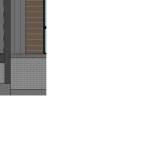
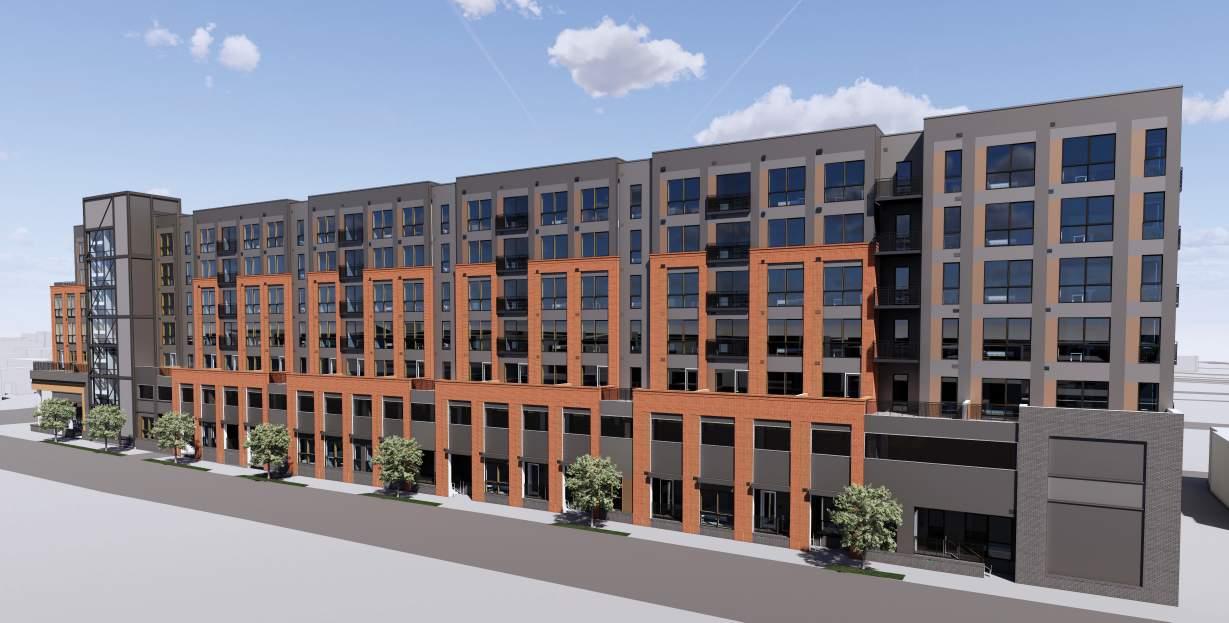








































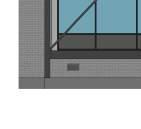
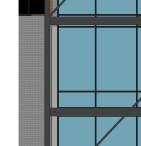
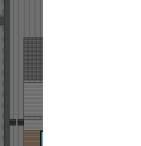































































































































































































COLORADO CANYONS MEDICAL CENTER
FRUITA, CO | 2023 | 22,000 SF ADDITION

Located on the western slopes of Colorado, CCMC was in need of an on-campus medical center. With the support of the regional health care provider, Family Health West, CCMC was envisioned by the group to provide locally-based healthcare to the community.

The new addition houses physical therapy, a pain clinic, and an outpatient procedure center.
The three services listed above were scattered around the town of Fruita. By bringing all the services in one roof, this consolidates all programs for efficient care, communication, and functionality.
PROJECT TYPE: HEALTHCARE / MEDICAL OFFICE
DESIGN PHASES: DD & CD
CONSTRUCTION TYPE: II-B






 VIEW OF PT GYM
VIEW OF WAITING AREA
VIEW OF WAITING AREA
VIEW OF PT GYM
VIEW OF WAITING AREA
VIEW OF WAITING AREA


















SUN VALLEY GATEWAY
DENVER, CO | MAY 2017 - SEPT. 2021 | 110,681 SF
WORKSHOP8 took the reins on designing and planning two affordable multi-family buildings for Denver Housing Authority at Sun Valley, known as Denver’s poorest neighborhood. This large masterplan development first began in 2016 with support from DHA and U.S. Housing and Urban Development. The existing 333 housing units built in the 1950s will be replaced with 750 new mixed-income units. The design draws a variety of materiality that break up the six-story vertical structure. The building circulations are individually connected with open and non-conditioned walkways. On the first floor of Gateway South, a grocery and market will open that serves economic mobility and decrease in food insecurity.
PROJECT TYPE: MULTIFAMILY DESIGN PHASES: SD, DD & CD
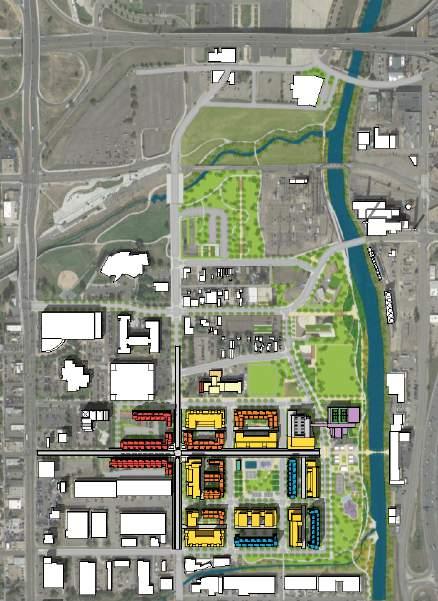
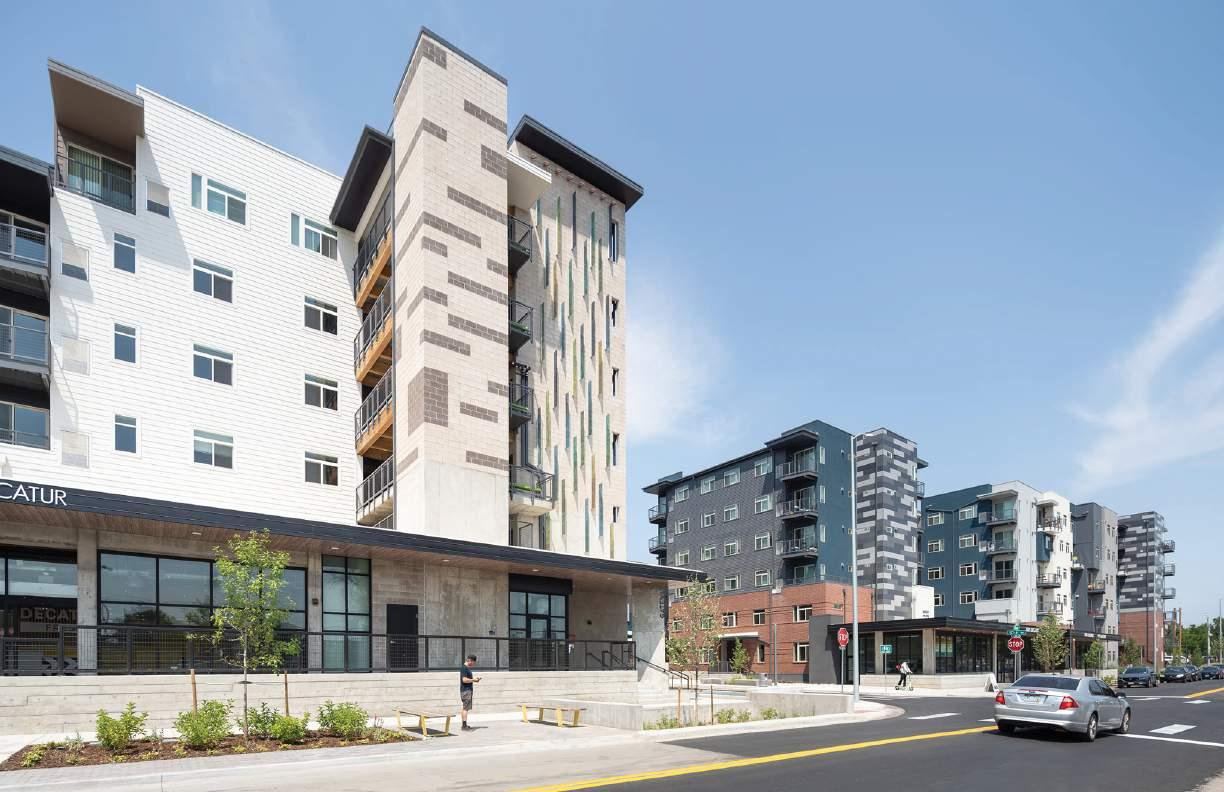 GATEWAY SOUTH
MASTER PLAN
GATEWAY SOUTH
MASTER PLAN
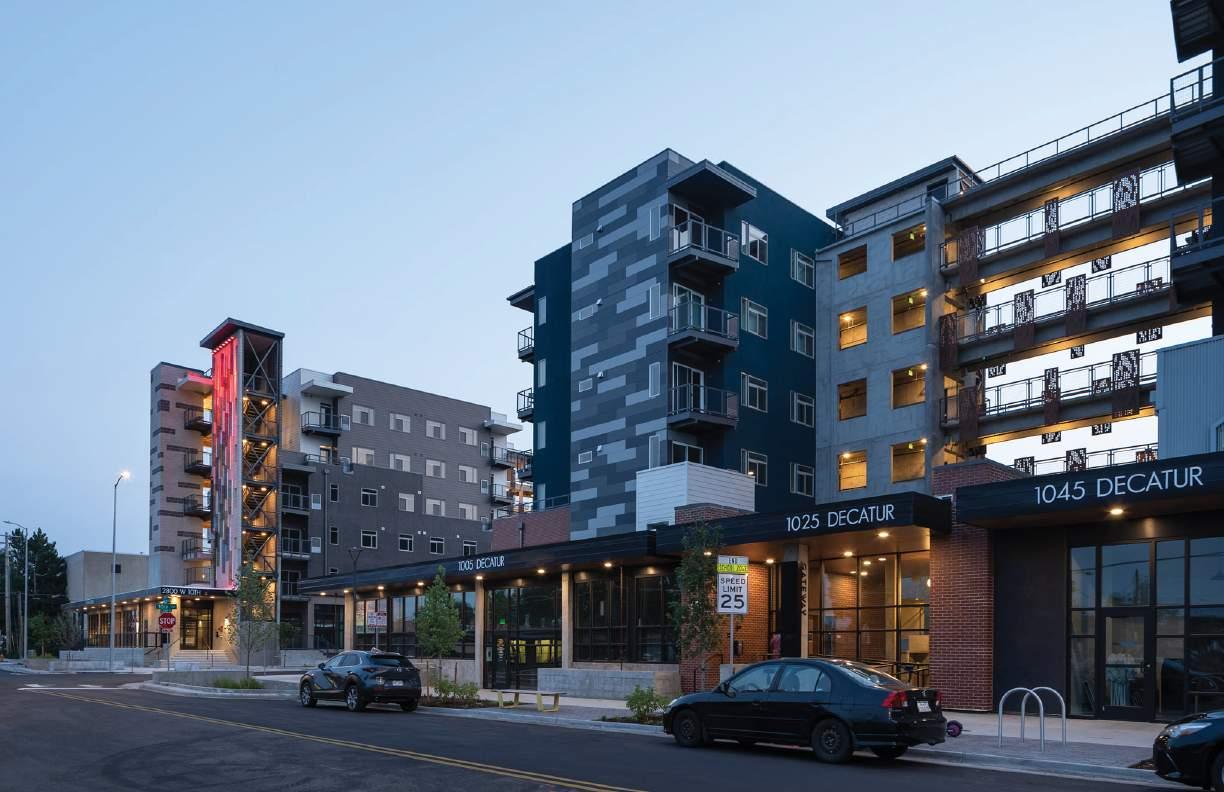
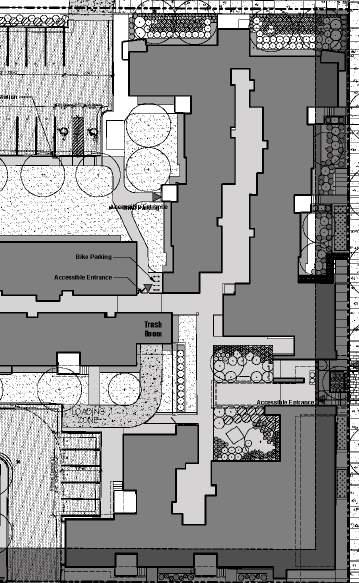

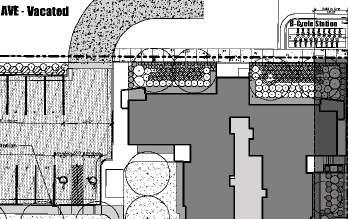
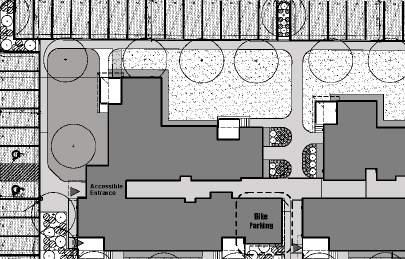
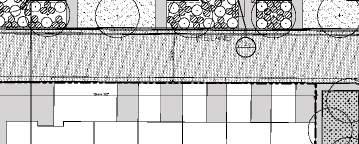
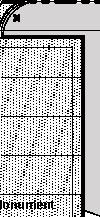

GATEWAY SOUTH OVERALL SITE PLAN
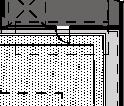
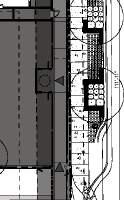







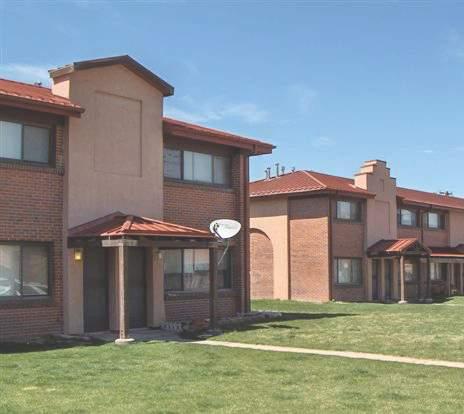
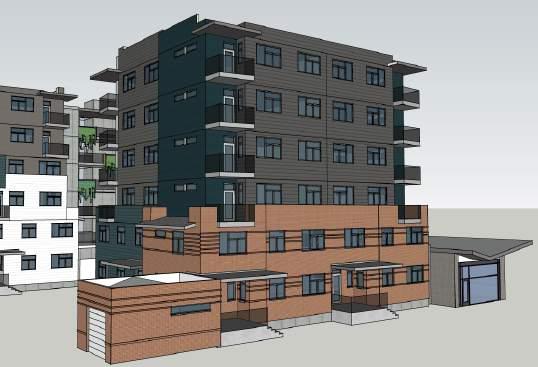
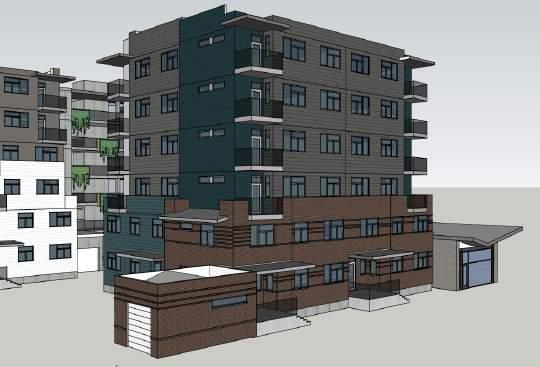
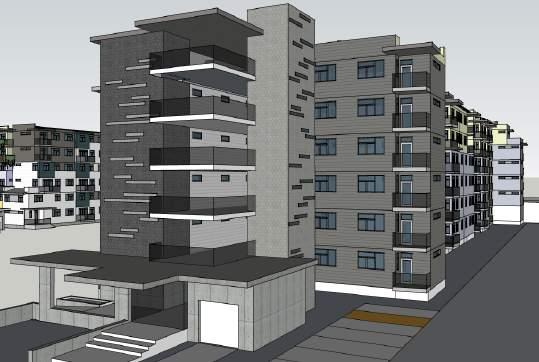
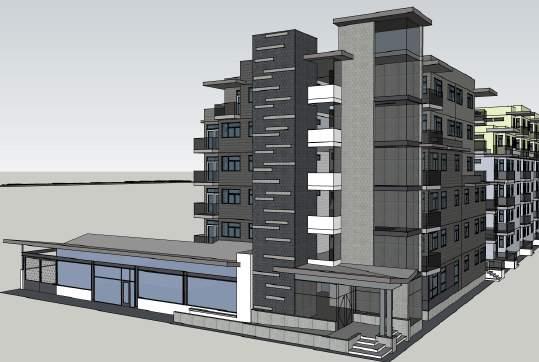
ON-SITE INSPIRATION
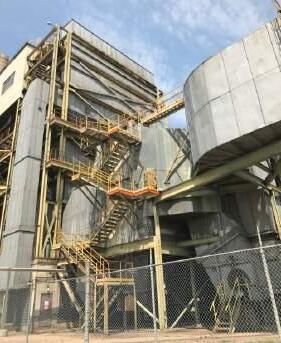
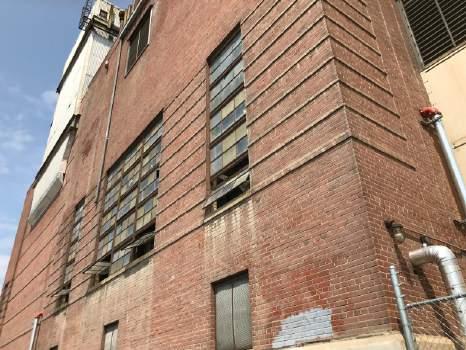
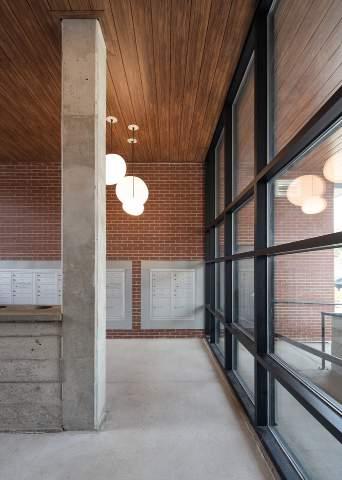
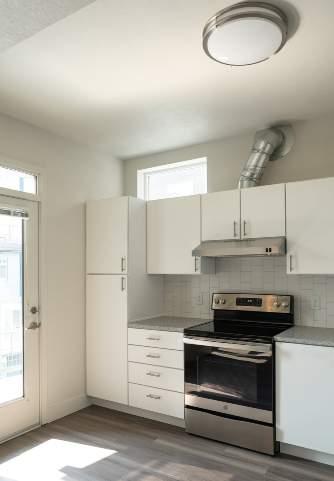
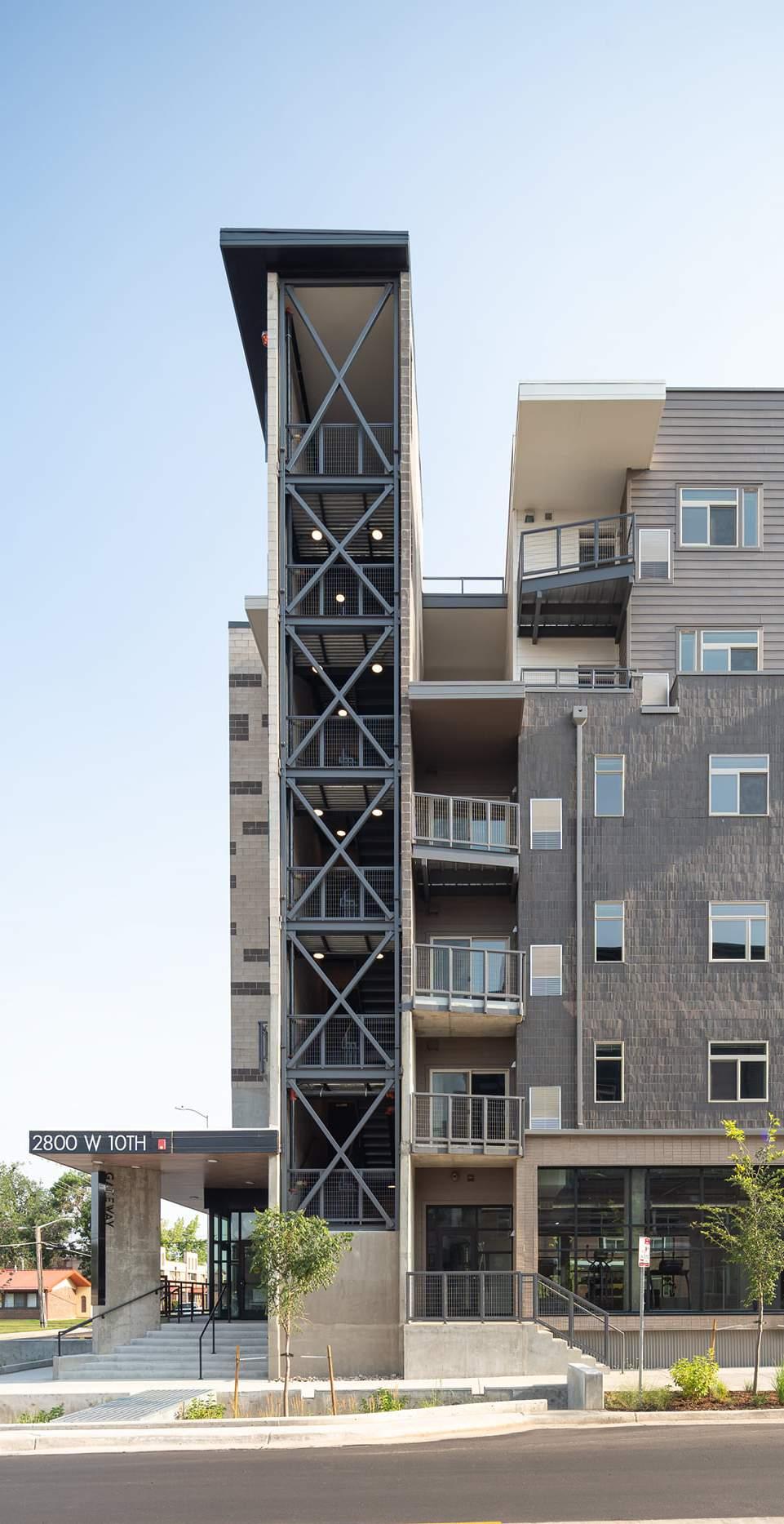
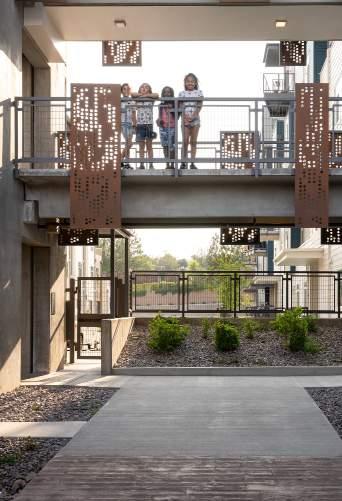
SWANSEA ELEMENTARY SCHOOL
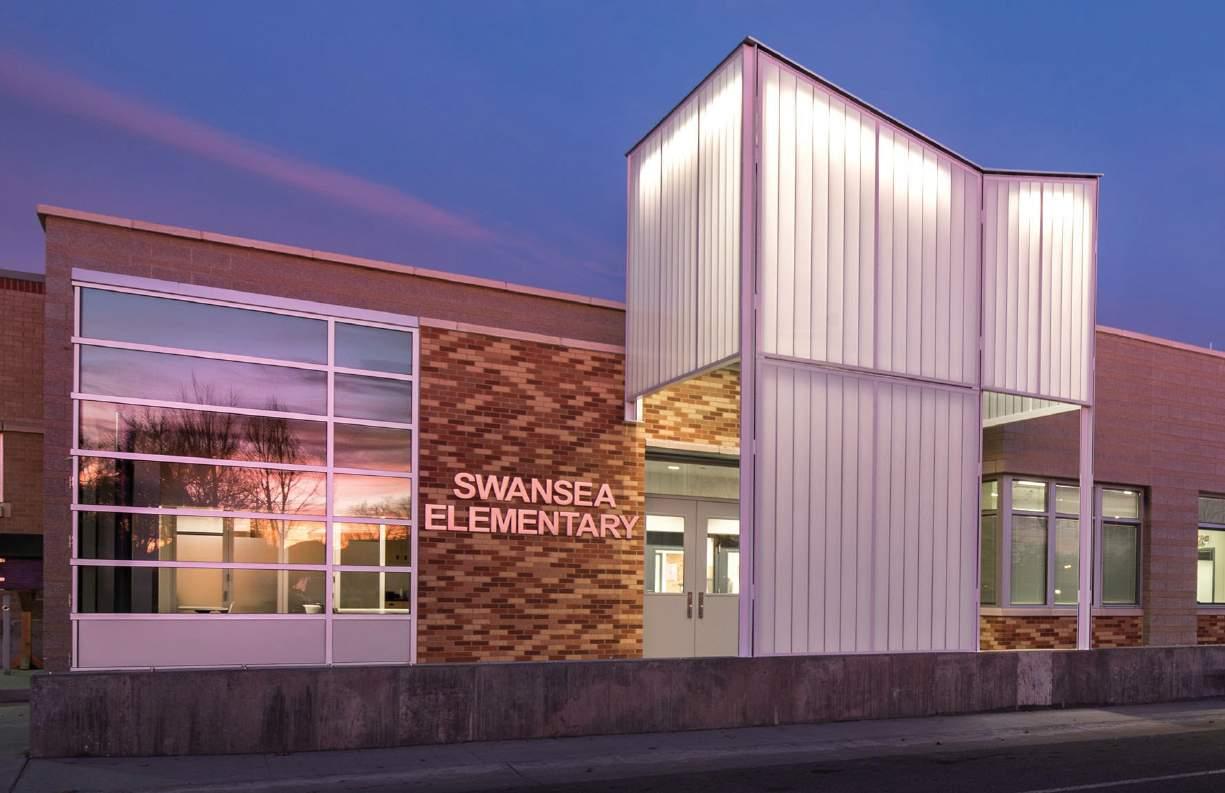
DENVER, CO | 2017 | 5100 SF ADDITION + 64,044 SF RENOVATION
Located adjacent to I-70 sits Swansea Elementary school. The school was built in 1957 and in 1964, I-70 began construction on a six-lane viaduct through the Elyria-Swansea area. Today, CDOT is reconfiguring I-70 and removing the viaduct to lower the highway within a two-mile stretch.
Through the support of CDOT and Denver Public Schools (DPS), the school was in vital need of renovation and addition before construction on I-70 began. Anderson Mason Dale (AMD) was tasked to navigate the project within a five-year construction timeline and be broken into three phases. DPS required the school to remain operational through construction, thus giving AMD a complex timeline and phasing to keep supporting the community through the renovation and addition process. The master plan respected the heritage of the site and provided an opportunity for the school to strengthen its resources for local families.
DESIGN PHASES: DD, CD & CA
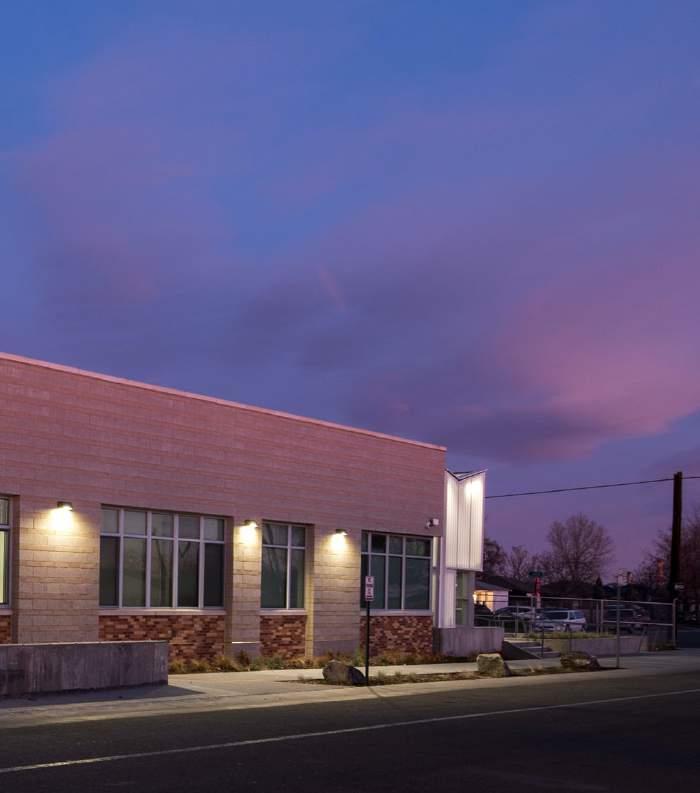
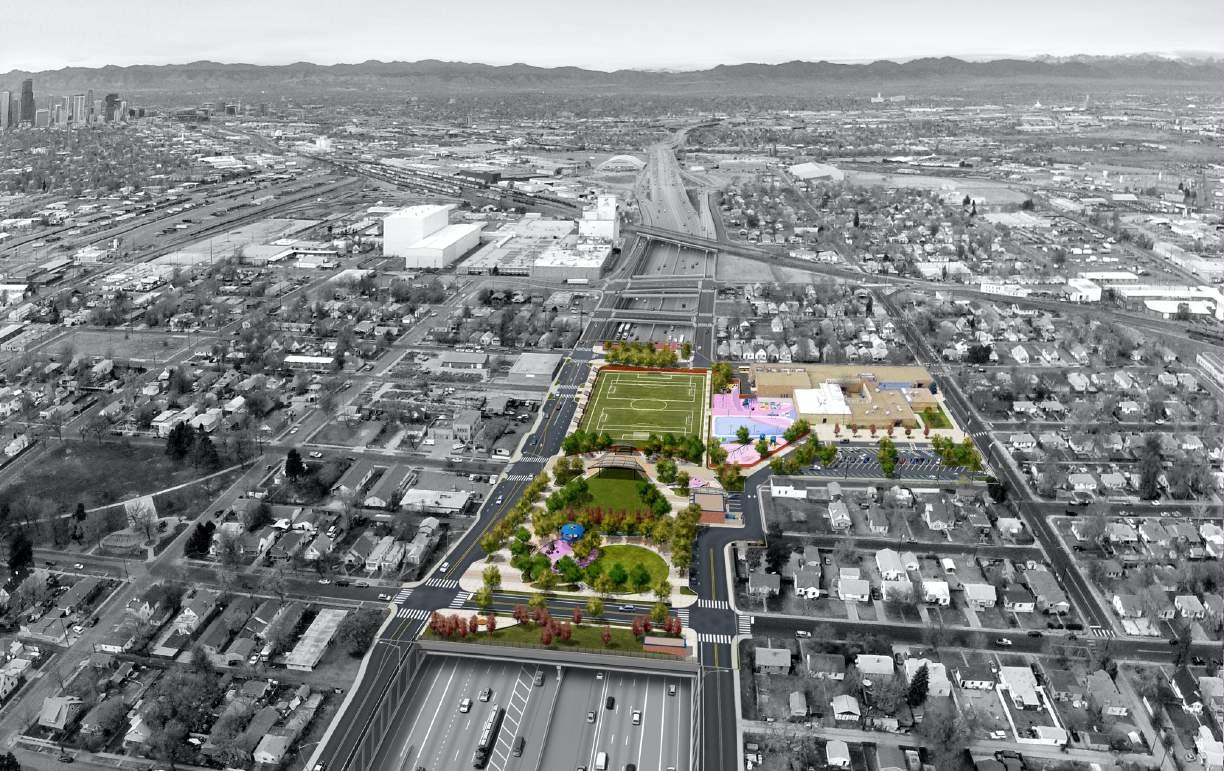
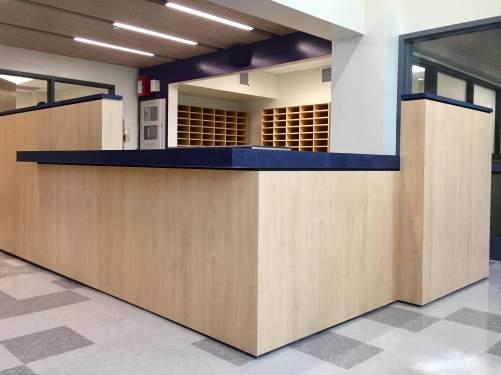
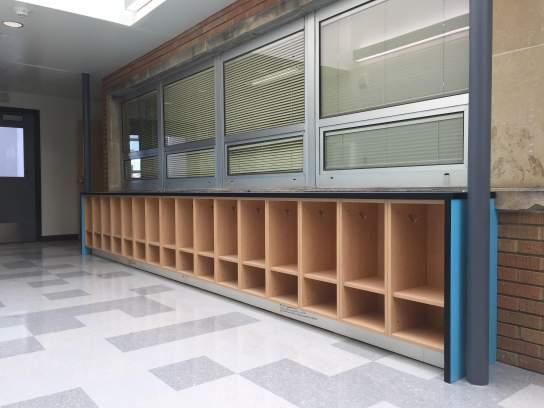 KID CUBBIES AND ADMIN DESK
KID CUBBIES AND ADMIN DESK
